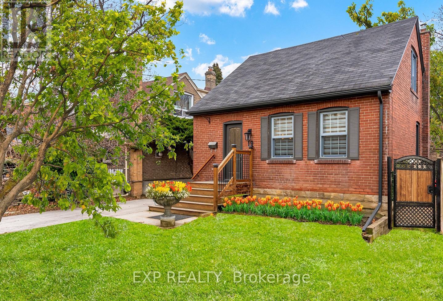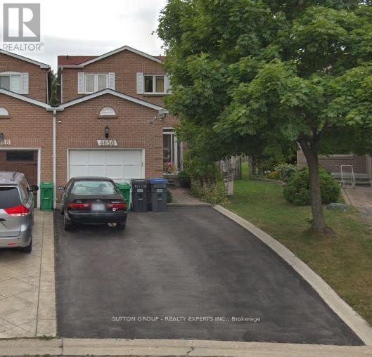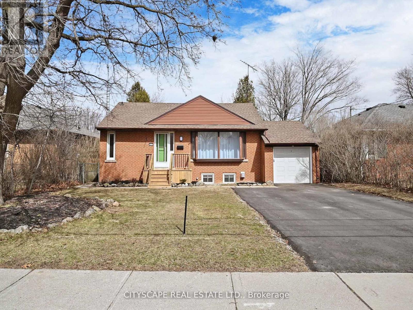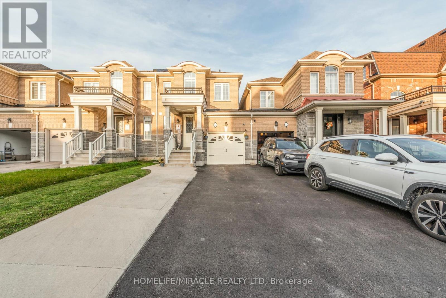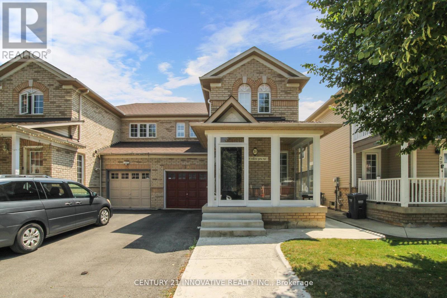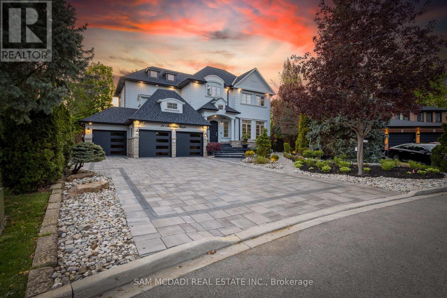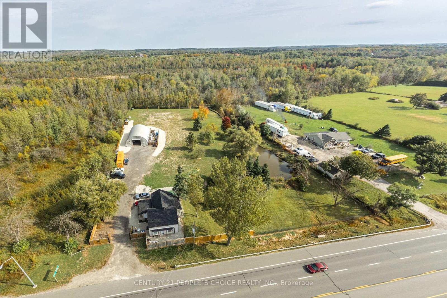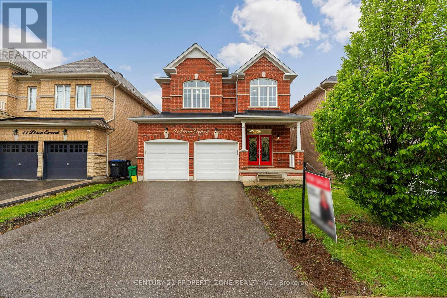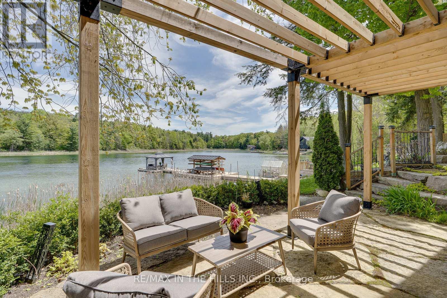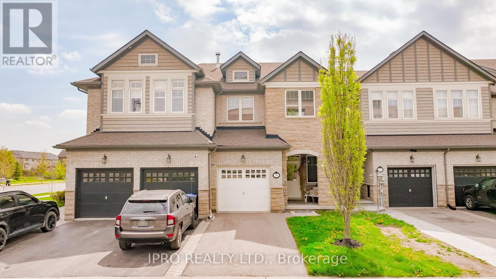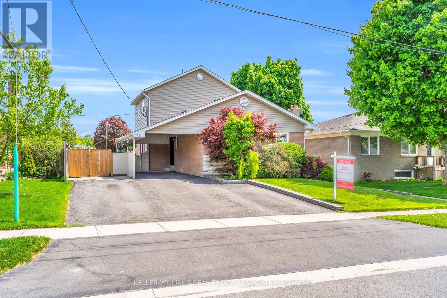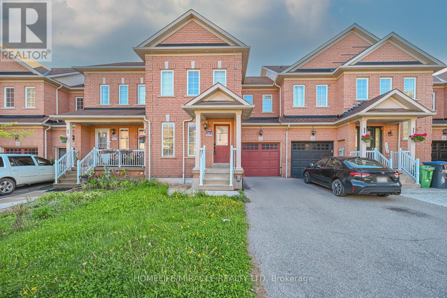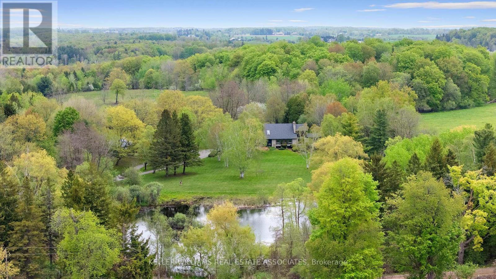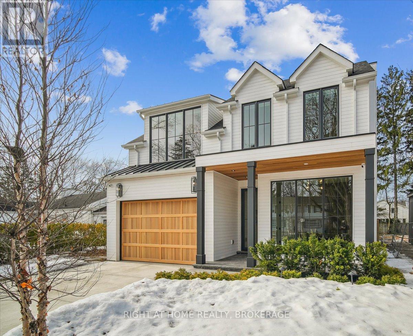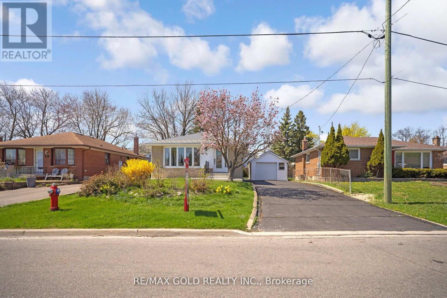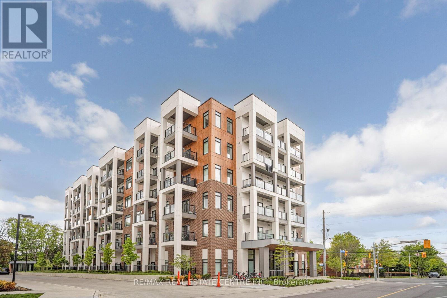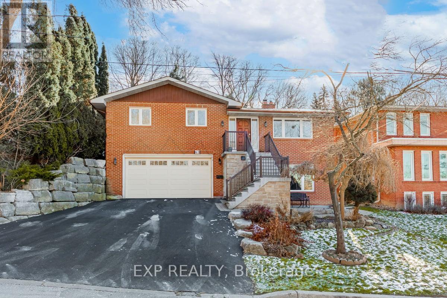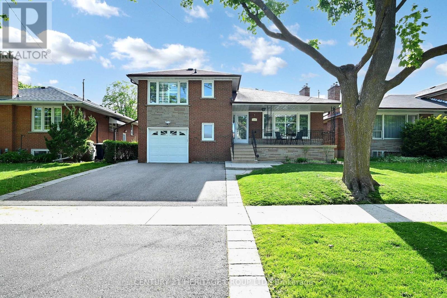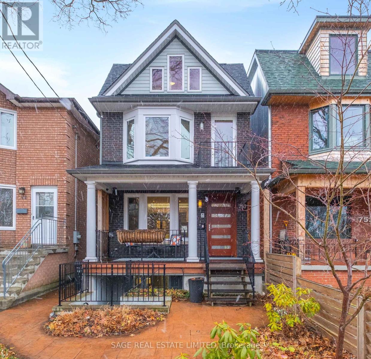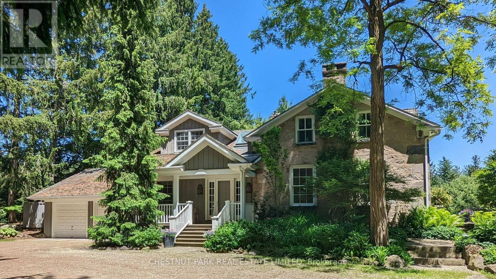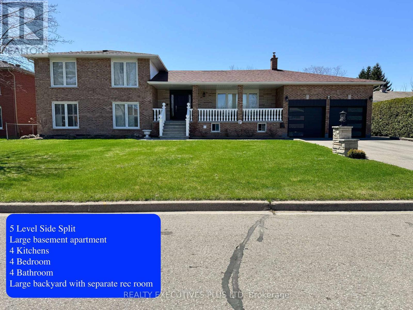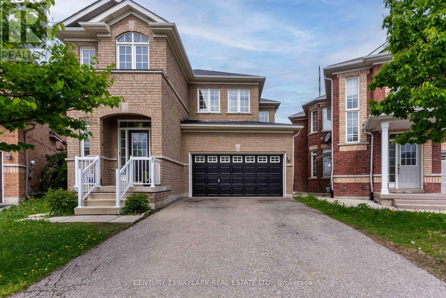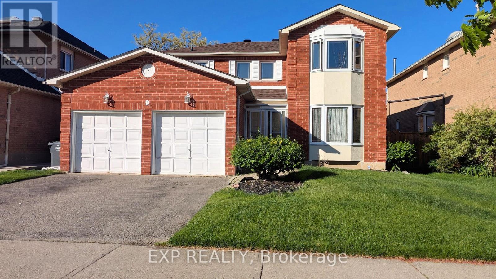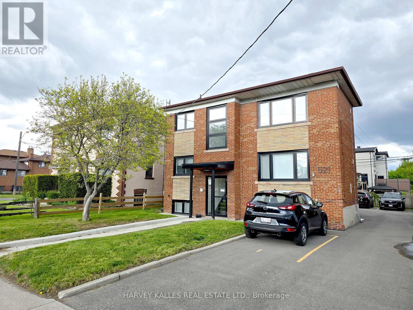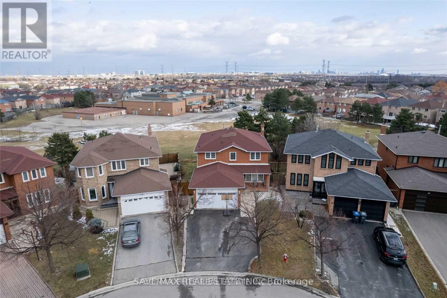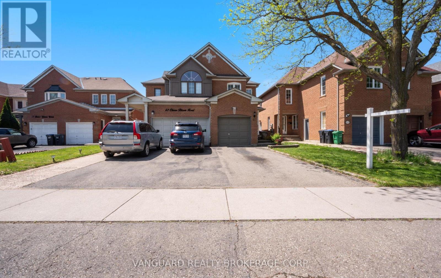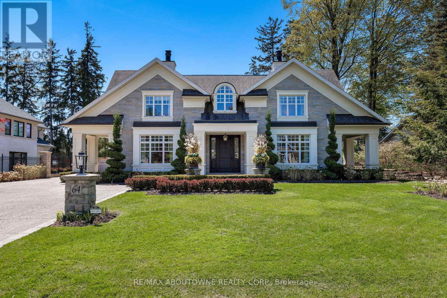19 Albani Street
Toronto, Ontario
Delightfully Charming Home on a Spectacular 40 x 125 Ft Lot! It has been tastefully renovated with quality materials and craftsmanship over the last three years. Located on a quiet one-way street, it is perfect for young families or professionals looking to live in a thriving neighborhood. This solid, double-brick, detached house features 3 + 2 bedrooms and 3 bathrooms, 2 kitchens, and 2 laundries. The cozy sunroom has two entrances leading to a large backyard and a wrap-around concrete patio equipped with a gas BBQ. There is a separate entrance to a stylish basement apartment. The backyard is fully fenced. The oversized 1-car garage includes a workbench, and the concrete driveway can accommodate four cars. Enjoy the Cedar pergola and a Cedar double gate. The home boasts a new custom kitchen with newer stainless steel appliances, two custom built-in units, quartz countertops, and a kitchen backsplash. Most windows are newer, and the newly built second-floor bathroom features a skylight. Additional improvements include new downspouts, new gutters with leaf guards, and much more. This Mimico stunner is just steps from the lake and close to transit to the downtown core. Walk to schools, the library, parks, and the skating rink! **EXTRAS** The self-contained basement apartment can serve as a one-bedroom apartment for one family or be configured as two separate bedrooms with a shared kitchen, bathroom, and laundry. Enjoy a beautiful four-season sunroom. There is a 1.5-car garage plus parking for four cars. A new survey, drawings for the second-floor extension, and a permit are available to serious buyers upon request. The permit is still open and valid, and the inspection report is also available upon request. (id:26049)
4650 Founders Walk
Mississauga, Ontario
Stunning Home on a Premium Pie Shaped Lot in Mississauga! This beautifully maintained 4-Bedroom home offers exceptional living space, including a 2 - Bedroom Basement apartment - perfect for extended family or rental income. Enjoy Elegant Hardwood Flooring on the main floor. Nestled on a large pie shaped lot, there's plenty of outdoor space for entertaining or relaxing. Conveniently located near top amenities like square one, Sheridan College, Transit, Parks & Schools. Don't miss this incredible opportunity. (id:26049)
20 Brantley Crescent
Toronto, Ontario
Welcome To This Beautiful 4-Bdrm Detached Home W/ A Very Rare 61.67 Ft Front Lot W/129.99 Ft Back Lot,Nestled In The Desirable York University Heights Community.From The Moment You Step Into The Grand Foyer,You'll Be Captivated By The Elegance & Charm Of This Home.A Main-Flr The Formal Living & Dining Rm & Kitchen,The Living Rm Boasts Open Concept,& A Large Window That Fills The Space W/Natural Light.Creating The Perfect Setting For Entertaining.Relax In The Spacious Living Rm W/Overlooking The Front Yard.In The Main Flr The Eat-In Kitchen Is A Chef's Delight W/S/s Appliances,Centre Island,Walkout To An Extended Custom-Built Deck W/Steps Leading To The Backyard Perfect For Outdoor Gatherings Both Intimate & Large. Upstairs,You'll Find Generously Sized 3 Bdrms, Including The Primary Bdrm W/Custom Dr Entry, A Spa-Like 4-Pc Ensuite W/Double Sink & Stand Shower,A Large His & Her Closets,2nd Bdrm Includes Its Own Larger Closet W/Organizers,The 3rd Bdrm Includes Its Own Lrg Closet, The 4th Bdrm In The Ground Level Includes Lrg Closet W/4PC - Ensuite & The Convenience Of Main -Flr Laundry Adds To The Practicality Of This Home. The Backyard Features A Garden Deck, Planters For Your Gardening Aspirations,& Plenty Of Space For Outdoor Activities. Ground Flr W/Separate Entrance W/Larger Window & Easy To Convert To Separate Unit For Potential Rental Income W/ 4PC- Ensuite. The Basement W/Own Separate Entrance W/Living & Own Separate Kitchen & Separate Laundry With 2 Bdrms W/Larger Above Ground Window. 20 Brantley Cres Is In A Feels Like Rural & City Location Offering A Perfect Balance Of Suburban Charm & Urban Convenience.W/Easy Access To Just Mins To Hwy 401,Hwy 404,Hwy 400,& Hwy 407,Yorkdale Shopping Mall,Its Ideal For Families & Professionals.The Area Is Known For Its Vibrant Community, Recreational Opportunities, & Proximity To Employment Hubs, JUST WALK TO YORK UNIVERSITY, SUBWAY STATION, 24HRS TTC, SCHOOLS PARKS, & Much More Making It A Fantastic Place To Live Or Invest. (id:26049)
377 Martin Street
Milton, Ontario
LOCATION! Welcome to this charming 3+1 bedroom brick bungalow home, nestled on a large mature private lot, in the heart of Old Milton. Recently upgraded throughout! Featuring a fully finished basement in-law/accessory suite, making it ideal for an investor or for multi generational living. Offering a perfect blend of comfort and opportunity. This recently upgraded home features a great layout, upstairs and downstairs, with upgraded kitchens and bathrooms. Upstairs, you'll find a bright and inviting living space, including an updated kitchen with Quartz counter tops (Mar 2025), Stainless steel appliances- including ss fridge, ss stove, ss dishwasher, ss built-in microwave/exhaust fan. The main floor design creates a warm and welcoming atmosphere, perfect for entertaining or relaxing with family. The main floor also features three bedrooms, each filled with natural light, closet space and 3rd bedroom has a walkout to the Backyard. Freshly painted throughout (Mar 2025) and new Vinyl Plank flooring throughout (Mar 2025) Finished with neutral colour pallet. Additional updates include furnace (Fall 2024), front porch (Mar 2025). The finished basement, with separate private entrance includes a fully equipped very large 1 bedroom in-law/accessory suite with large windows and its own updated large eat-in kitchen with Quartz counter tops (Mar 2025) and Stainless Steel appliances- including ss fridge, ss stove, ss dishwasher. Featuring large double closets in bedroom. The large, private backyard with large gazebo, is a true highlight, offering a peaceful retreat with mature trees for added privacy. It is fully fenced, ensuring a safe and secure area for children and pets to play. Whether you're enjoying quiet outdoor moments or hosting gatherings, the backyard provides ample space for all your needs. This is a fantastic opportunity for investors or a Multi generational living family. (id:26049)
47 Maple Trail Road
Caledon, Ontario
Stunning Modern 3-Bedroom Townhouse with Finished Basement and Rental Potential !Discover this beautifully designed modern 3-bedroom, 3.5-bath townhouse perfect for first-time buyers, investors, or small families. The open-concept layout features 9-foot ceilings and a spacious living and dining area that seamlessly flows into a well-appointed kitchen ideal for entertaining. Upstairs, the primary suite offers a private ensuite and a large walk-in closet, while two additional bedrooms provide plenty of space for family or guests. The finished basement with a separate entrance adds incredible value and flexibility. Thoughtfully laid out, it includes a cozy living area, a full kitchen, and an extra bedroom perfect for extended family or as a potential rental unit. This move-in ready home offers both style and versatility-a must-see opportunity you don't want to miss! (id:26049)
31 Stable Gate
Brampton, Ontario
A true gem of pride in ownership, this beautifully upgraded 3-bedroom, 4-bathroom semi-detached home is nestled in one of Bramptons most family-friendly neighborhoods. Thoughtfully designed with modern touches, this home boasts a stunning updated eat-in kitchen overlooking the backyard, featuring sleek finishes and ample space for family gatherings. Enjoy the elegance of pot lights throughout, no carpet for easy maintenance, and stylish California shutters that enhance the homes bright and airy feel. The finished basement offers additional living space, perfect for a recreation room or home office. Step outside to a low-maintenance, concrete pad backyard ideal for kids to play, entertaining, or simply unwinding with no grass to maintain. This impeccably kept home is move-in ready and conveniently located close to top amenities, schools, transit, and major highways. Dont miss the chance to own this truly exceptional home! (id:26049)
6 Dobson Court
Caledon, Ontario
Welcome to this expansive estate-style home, offering over 3,300 sq ft of living space plus a fully finished basement with two separate rental units, a 1-bedroom and a 2-bedroom with side walkout, ideal for multi-generational living or income potential. Situated on a stunning 1.6+acre pie-shaped lot at the end of a quiet cul-de-sac in the prestigious Palgrave area, this property offers the perfect blend of privacy and natural beauty. Inside, the home features cathedral ceilings in the bedrooms and study, adding an airy, elevated feel to these private spaces, an abundance of large windows and skylights, and a layout designed to bring in natural light and offer breathtaking views of the surrounding wooded lot. The spacious main floor includes multiple living areas perfect for entertaining, relaxing, or customizing to suit your needs. A 3-car garage and circular paved driveway provide ample parking and a grand entrance to the home. Whether you're an investor, renovator, or buyer seeking a private estate property, this home presents a rare opportunity to own a slice of serene luxury with endless potential.Don't miss your chance to transform this unique property into your dream home or next great investment. (id:26049)
61 William Street E
Caledon, Ontario
Modern renovated country bungalow on a private lot surrounded by nature and mature trees. Step inside to modern efficient, clean and bright on a large lot close to all amenities. Over 2000 sq ft of finished living space. Seperate entrance to full remodelled basement. This quiet neighbourhood is perfect and peaceful. Step into the backyard to a 14 x 22 deck with sunken hot tub and views of the fire pit. ** Extras: renovated kitchen with quartz countertops, newer windows, bathrooms, electrical, flooring, plumbing - EV charging outlet, 200 amp panel. Abuts Forks of the Credit Provincial Park, Caledon Ski Club, multiple golf courses. (id:26049)
28 Cedarwood Crescent
Brampton, Ontario
Beautiful 3 Bed, 2 Bath. Townhome W Low Condo Fees! Located In A Family Friendly Neighborhood, In The Heart Of Brampton. Open Concept Layout, new kitchen cabinets with quartz counter top and backsplash. Recently renovated, Oak staircase, Large Living Room W/Bright Windows Laminate Flrs. Leads To Private Fenced Backyard. Master Bedroom With His And Hers Closet. Newly Painted. Finished Basement For Additional Living Space, Laundry In Bsmt. New Windows, New Roof. Steps To Transit, Shops, Restaurants And Amenities. Minutes To Hwy 410, A Must View! Perfect For First-Time Home Buyers/Investors. (id:26049)
5 Murray Street
Brampton, Ontario
Look no further!! Renovated to perfection-A Rare Find! Welcome to this stunning fully renovated detached home, updated with modern finishes and timeless charm. Features three spacious bedrooms. Situated on an oversized 50x218ft lot with access to Reeve Rd. This property offers both comfort and functionality in prime location near all amenities. Step inside to a beautifully redesigned bright open concept, $$$ thousands spend on upgrades. Liv & Din features coffered ceiling with pot lighting. the entire home boasts hardwood & ceramic flooring thru-out. Kitchen island w/breakfast nook overlooks ceramic backsplash. Main floor bath w/glass shower & heated flooring. Second floor bathroom enhanced by the soaker tub. Finished basement with large rec room. Enjoy the concrete patio and the exterior pot lighting while looking at endless potential backyard, plus a 600 sq ft detached heated workshop, perfect for hobbyists or small business owners or extra storage. Sprinkler system, located within walking to shopping & transit, schools, trails, this home is a pleasure to show. (id:26049)
2088 Madden Boulevard
Oakville, Ontario
Nestled in River Oaks, most sought-after neighbourhood in Oakville, this 4+2 bedroom is renovated Top-2-Bottom with over 3,800+sqft of living space. Inside, the home is brimming with upgrades that cater to luxury and functionality. The home showcases high-end finishes throughout. The main floor has hardwood and Pot Lights throughout, a recently upgraded kitchen features quartz counter, backsplash, Stainless Steel Appliances, stunning two-tone soft closing cabinets, pantry and sleek flooring, which continues to the breakfast room overlooking beautifully maintained backyard and walk-out to deck. Convenient main-level laundry/mud room. The carpet free upper floor boasts 4 spacious bedrooms with 2 fully renovated bathrooms offering comfort and privacy. The lower level is a sanctuary of its own, offering 2 additional bedrooms, a 3 piece bathroom and additional living space thats perfect for entertaining, relaxation, or multi-generational living. (id:26049)
24 Mcarthur Heights
Brampton, Ontario
Immerse yourself in sought-after Snelgrove Village, where you'll locate this remarkable custom-built executive home redefining luxury at every turn with over 8,000 SF of living space. Situated on a private, half-acre lot, this exceptional home features a 3-car garage and a 9-car driveway, making a bold first impression! The backyard oasis is truly a host's dream, with a resort-inspired feel showcasing an in-ground pool, oversized hot tub, several cabanas, a custom putting green, an outdoor kitchen, and a dedicated dining area encircled by breathtaking mature trees for unmatched privacy and tranquility. Inside, every inch of this home is thoughtfully curated with meticulous craftsmanship: from the beautiful stone floors and intricate wainscotting to the soaring ceiling heights, rich crown moulding, and the abundance of natural light that flows throughout. A separate walk-in pantry offers added functionality. Absolutely no detail has been spared. The prodigious chef's gourmet kitchen is a culinary masterpiece, outfitted with two large centre islands, premium appliances, and an inviting breakfast area that opens up to the upper patio overlooking the beautifully landscaped grounds. Ascend upstairs, where rest and relaxation is granted in the lavish Owner's Suite complete with a private seating area, boutique-inspired walk-in closet, a spa-like 5pc ensuite, and a cozy two-way fireplace. Down the hall, you'll find three more captivating bedrooms, each with ensuites and custom walk-in closets; one currently serving as an expansive dressing room. The professionally finished walkout basement adds remarkable versatility: two 3-piece bathrooms, a full secondary kitchen, wine cellar, gym, sauna, wet bar, guest bedroom, and a spacious rec area with direct access to the backyard retreat. Multiple fireplaces, built-in speakers, smart security, and a home office round out this extraordinary residence. A residence of this caliber is seldomly available! (id:26049)
3915 Koenig Road
Burlington, Ontario
Prestigious Alton Village By Renowned Sundial Homes. This Is An Elegant "The Orinoco" Elevation B: 3,161 sq. ft. Includes 677 sq.ft. of finished basement. This Elegant Model Offers An Open Concept On The Main Floor With 9Ft Ceilings, Hardwood Floors, Kitchen W/Granite Counters & Extended Height Upper Cabinets, Central Island W/Breakfast Bar. It Also Offers 2 Primary Beds, A Unique Primary Br With Spa-like Ensuite, Walk-In Closet space & Sit In The Loft. On The 2nd Floor Primary Bed Has 5Pc Ensuite. The Generous Size Rec Room In The Basement Can Be Used As Home Theater Or Entertainment Rm, Egress Windows Allow Plenty Of Sunshine. Added Bonus Seller willing to Separate the Basement From Main Floor And More, Be the first to live in this beautiful place. Walking distance to all amenities. (id:26049)
4063 Kilmer Drive
Burlington, Ontario
Location, Location, Location! Welcome to this bright and beautifully updated three-bedroom townhome, ideally situated directly across from Tansley Woods Park. Enjoy quick access to the community centre, swimming pool, and scenic trails. Everything you need is just steps away! This home features an open-concept floor plan with over 2,560 square feet of finished living space, offering plenty of room for family life and entertaining. The spacious kitchen boasts sleek granite countertops, a center island, and an inviting layout perfect for gatherings. Upstairs, you'll find convenient second-floor laundry, generously sized bedrooms, and a sun-filled primary suite with a large walk-in closet and a 4-piece ensuite, including a luxurious shower and expansive windows for natural light. The finished basement (2017) offers a large recreation room and a full bathroom with rough-in plumbing, ready for your customization. Enjoy peace of mind with numerous recent upgrades: New A/C (2021), Furnace (2022), Roof (2023), New flooring on the main and second floors (2024), Freshly painted (2025). Located just minutes from trendy restaurants, shops, highways, and public transit, this home delivers unbeatable convenience in a vibrant community. Don't miss this rare opportunity to live in one of Burlington's most sought-after neighbourhoods! (id:26049)
19721 Hurontario Street
Caledon, Ontario
Presenting an Exceptional! "Work and Live Opportunity" to Acquire on a prime parcel of 3 Acers Land. Newly Renovated 4 Bedroom House and approximately 2000 Sq. Ft. Building With 400 Amp Electric Panel. Very Desirable Area Of Caledon, Water Line, Gas Line And Hydro On Property. The Main Level Features A Newly Renovated Custom Kitchen (2023) New Roof Shingle, New Laminate Floor, New Light Fixtures And Sprawling Open Concept Layout. The Primary Bedroom is Attached With A Modern 4-Piece Bath, Building can be used for any kind of Business. (id:26049)
9 Lisson Crescent
Brampton, Ontario
Welcome To This Beautiful, Detached Home in a premium & Prestigious Credit Valley Neighborhoods, Beautiful 4 Bedroom Detached W/Double Garage & Double Door Entrance. 9 Ft Ceiling on main floor, upgraded hardwood floors, upgraded modern kitchen with S/S appliances, with center island. 200 Amps Electrical Panel, Main Fl Laundry. Spacious family room w/fireplace, Oak staircase 2nd floor with 4 large bedrooms & 2 full baths. Primary bdrm with 5 piece ensuite including glass shower , stunning tub & walk-in closets. Lots of windows. Huge Backyard. Unfinished Basement With Separate Entrance from the builder can turn into Apartment with 3BR+2 WR, can be Rent for $2350/PM. Close To Schools And All Other Amenities. (id:26049)
263 Thirtieth Street
Toronto, Ontario
This 4+2 bedroom, 7-bathroom home seamlessly blends the warmth of a traditional residence with the clean lines and open-concept design of modern living. Floor-to-ceiling windows flood the interior with natural light, creating a harmonious connection between indoor and outdoor spaces. The white and light oak kitchen is both inviting and sophisticated, featuring an oversized waterfall stone island, open shelving, Zellige tile, a butlers pantry, professional appliances, and stunning designer lighting. Flowing effortlessly into the main floor family room, this space is enhanced by a grand fireplace, bold open shelving, and oversized retractable windows that open onto a covered backyard porch and a brand-new heated pool. The main floor also boasts a spacious dining and living area, a private office, and a mudroom with abundant storage conveniently located off the garage. A sophisticated powder room adds to the homes thoughtful design. The primary suite is a peaceful retreat, featuring grand windows overlooking the backyard. Its luxurious ensuite is sleek and modern, with an artful shower/tub combination framed by a glass wall, complemented by a custom stone and light oak double vanity. Three additional bedrooms, each with its own private ensuite, provide comfort and privacy. A spacious and functional upper-level laundry room is conveniently located for easy access. The fully finished lower level offers exceptional versatility with a separate entrance, full kitchen, family room, two additional bedrooms, two bathrooms, and a second laundry room ideal for extended family or as an income-generating rental space. Located in Alderwood, Etobicoke, this home is situated in a family-friendly neighbourhood with top-rated schools, parks, and a variety of amenities, offering the perfect blend of urban convenience and suburban tranquility. (id:26049)
444 Drummond Road
Oakville, Ontario
Welcome to 444 Drummond Road, nestled in prime Southeast Oakville. This stunning residence offers elegance and privacy, set on a secluded 75x185' park-like lot backing onto green space. Redesigned and expanded in 2012/2013, the home showcases high-end finishes and sophisticated design throughout. Upon entering, you are greeted by a large open-concept layout connecting the main living areas. The kitchen, equipped with Wolf and Sub-Zero appliances, overlooks the backyard and pool. An adjacent pantry offers ample storage, while walk-outs from the kitchen and dining area seamlessly blend indoor and outdoor living. The main floor features a magnificent primary suite with a spa-like ensuite, spacious walk-in closet, and an intimate sitting room. A combined laundry and mudroom adds convenience with extra storage, an overflow fridge, and direct garage access. Upstairs, two generously sized bedrooms include one with a Juliette balcony. A beautifully appointed bathroom serves this level, while unfinished space offers potential for an additional bedroom or office. The lower level is designed for entertaining, featuring a recreation room with a gas fireplace and a custom wet bar complete with cabinetry, a beer tap, freezer, and wine fridge. An additional bedroom, full bathroom, and ample storage complete this level. Outdoors, the park-like setting includes a stunning in-ground pool with a waterfall and multiple spaces for relaxing and dining. A charming bridge leads to an additional area, enhancing this private oasis. Visit the Virtual Tour link for more photos, video and floor plan. (id:26049)
143 - 143 Green Lake Road W
Caledon, Ontario
Over 300 feet of shoreline, 45 minutes to Downtown Toronto, a year round executive escape lifestyle, minutes to the TPC Toronto Osprey golf club home of the Canadian Open, as well as the Pulpit Golf Club & Caledon Ski club. Green Lake is a private & exclusive community set around a 60 foot deep spring fed lake, stocked with trout & bass, perfect for quiet paddling, breathtaking moonlit dips & waterside dinners that you wish will never end. A modern post & beam log home set on a beautiful 2.36 acre lot complete with a detached heated & insulated garage/shop as well as a guest log Bunkie with full foundation & 3 pc bath. Flagstone walkways twist through immaculate gardens offering plenty of spots for quiet contemplation. Gorgeous lake views from the walkout basement to an outdoor kitchen & access to the sand beach & dock with gazebo. An open concept interior with a bedroom on all three levels creates private areas for guests & a great layout for entertaining. This package has all the elements to be a lasting family legacy for generations! If you've ever said the words I wish I had known about this before! then here is your chance to make a once in a life time opportunity a reality! (id:26049)
2433 Frayne Court
Mississauga, Ontario
Welcome to this well maintained home situated on a great lot (50 ft by 120 ft) and the perfect and quiet street! This 4 bedroom sidesplit has lots to offer from 4 skylights for natural sunlight to separate living, dining and family rooms to a wide and private backyard. Hardwood floors in both living and dining rooms and parquet flooring in the family room and bedrooms. High ceiling in the living room making it open and airy. Primary bedroom offers a good size walk in closet and a 3pc en suite. These types of homes located on this private and secluded street do not come up for sale often! Take advantage of owning prime real estate in the heart of Mississauga. Close to all amenities and ideal spots from great schools, Hospitals, Square One, Port Credit and major highways! This hidden gem cannot be missed and this home fronts onto Cooksville Park with great trails to walk. Lots of privacy! The basement of this home is a huge crawl space for lots of storage and the family room has a wood burning fireplace (as is). (id:26049)
5 Stowmarket Street
Caledon, Ontario
Welcome to Your Dream Home in the Heart of Southfields! Step into this immaculately maintained 3-bedroom gem, nestled in one of Caledon's most sought-after family communities. The most desired townhouse model in Southfields, this home is move-in ready, combining comfort, elegance, and peace of mind. Step inside to find a distinguished 10ft ceiling in the foyer, 9ft main level ceilings, a stunning mix of ceramic tiling, rich warm hardwood and plush high-grade carpeting throughout. An impressive intuitive layout, with sophisticated upgrades, a beautiful kitchen with dark mahogany cabinetry, and a bright and spacious living room ideal for everyday living and entertaining. The patio door from the kitchen leads to a private, stunningly landscaped backyard, complete with a beautiful stone patio, a unique island deck and pergola surrounded by lush zero maintenance turf, both child and pet friendly, perfect for relaxing or hosting guests. Upstairs offers the ideal privacy between bedrooms and the convenience of laundry adjacent to a spacious master suite boasting double door entry, his and hers walk-in closets and a 4-piece bathroom, with potential for a fourth room and use of the unfinished area as storage, private suite for work, or recreation. Don't miss your chance to own this impressively beautiful home in one of Caledon's fastest growing and most desirable neighborhoods. Located within walking distance to top-rated schools, community shops, parks, recreation centre and transit, this is the perfect opportunity to settle into the vibrant Southfields community. Whether you're starting out, downsizing, investing, or simply looking for the perfect place to call home, 5 Stowmarket Street is a must-see! (id:26049)
363 Edenbrook Hill Drive
Brampton, Ontario
Stunning 3-Bedroom, 3-Bathroom Fully Detached Home in Sought-After Fletchers Meadow ( Real Pride Of Ownership )! Welcome to this beautiful, well-maintained home located in the heart of the highly desirable Fletchers Meadow community. Featuring 3 spacious bedrooms, 3 modern bathrooms, and a functional layout, this property offers both comfort and style for growing families or savvy investors. Enjoy a bright, open-concept main floor, a family-sized kitchen with stainless steel appliances, and a cozy living area perfect for entertaining. The primary bedroom boasts a 4-piece ensuite and walk-in closet, while the other bedrooms offer ample space and natural light. Located close to top-rated schools, parks, shopping, public transit, and Mount Pleasant GO Station, this home offers incredible convenience and value DONT miss your chance to own a detached home in one of Brampton's most in-demand neighborhoods! (id:26049)
1949 Barbertown Road
Mississauga, Ontario
Situated in desirable Central Erin Mills, this exquisite home with over $200k spent in upgrades invites you into a world of modern elegance that spans over 3,100 square feet above grade. Crafted by City Park Group, this impeccable residence showcases an undeniably remarkable open concept interior elevated with engineered oak hardwood floors, 10ft ceilings (main level), expansive windows, and LED pot lights. Step into your state of the art kitchen with an oversize centre island designed to be grand in scale with crisp quartz countertops that extend to the backsplash, built-in stainless steel appliances, and ample counter and cabinet space. Curated to be the "heart of the home" the kitchen provides panoramic views of all living and dining areas with a seamless transition into the charming backyard with wooden deck. Ascend to the second level via your very own home elevator that is accessible to all levels, and be mesmerized by 3 prodigious bedrooms with their own design details including ensuites and walk-in closets. The third level is completely dedicated as the "Owners Suite" and boasts his and her walk-in closets, a stunning 5-piece ensuite with soaker tub and freestanding shower, and your very own private patio to enjoy a morning coffee or an evening glass of wine. With beautiful finishes evident throughout, this home is an absolute must see for even the most discerning of buyers! Superb location with all amenities at your doorstep including: Streetsville's trendy shops and renowned restaurants and boutiques, Erin Mills Town Centre, lovely walking trails/parks for children, amazing schools including UofT-Mississauga Campus just 10 mins away, Credit Valley Hospital & major highways w/ a quick commute to DT Toronto, Pearson International Airport and more. (id:26049)
4302 Mayflower Drive
Mississauga, Ontario
Welcome to 4302 Mayflower Drive; a well-maintained 3+2 bedroom detached home in a prime Mississauga neighbourhood near Eglinton & Hurontario. This functional layout features hardwood floors on the main level, a separate living and dining area, and a cozy family room with a wood-burning fireplace. The kitchen includes updated finishes, ceramic flooring, and a walkout to a private, fenced backyard with a mature cherry tree. Upstairs offers three spacious bedrooms, including a primary with large closet and 3-piece ensuite. The fully finished basement, accessible through a separate side entrance, includes two bedrooms, two 3-piece ensuite bathrooms, and a second kitchen ideal for extended family or income potential. One of the bedrooms also features concealed kitchenette rough-ins, offering potential for a self-contained studio. Rough-in plumbing for a future bathroom is also present in the garage. Double garage, 4-car driveway, and located on a quiet street close to top schools, Square One, parks, transit, and Hwy 403/401. (id:26049)
863 Plum Place
Milton, Ontario
**Stunning Brand-New Home -- where style meets functionality! !** Step into this exquisite 5-bedroom + Loft & home office, designed for modern elegance and comfort. Soaring 10 ceilings on the main floor & large transom windows flood the home with natural light enhancing the airy ambiance. Luxurious Upgrades include 10 ft ceilings on the main floor: 1-Gourmet kitchen-with sleek granite countertops & premium appliances -2- Rare 9 Ft. ceilings on the 2nd floor. 3-Spa-like ensuite, with frameless glass shower & - 4--Grand 8 ft doors & sophisticated finishes throughout. 5 - 3 Full washrooms on the 2nd floor- Two Jack $ Jill- Practically all bedrooms have an ensuite washrooms with standing showers -- Cozy electric fireplace in the family room is perfect for your relaxing evenings -Bright & Open Layout with a seamless flow for for your entertaining & family parties - mudroom has abundant storage for effortless organization Don't miss this impeccable brand new home situated in a vibrant community of Milton. (id:26049)
21 Bairstow Crescent
Halton Hills, Ontario
A home that brings everyone together! Step inside this one-of-a-kind home where comfort, space, & connection come together in perfect harmony. With 3 separate living spaces with 3 separate kitchens, this home is designed to bring families closer while still offering the privacy & independence everyone craves. From the moment you walk in, you will feel the warmth of this inviting space. The main floor welcomes you with an open-concept living and dining area, bathed in natural light, perfect for sharing meals, laughter, & memories. The updated kitchen ensures every family gathering is effortlessly enjoyable. The 3 bedrooms complete this level, including one with a charming loft-style storage nook perfect for a child's dream hideaway! The lower level provides even more room to grow, with its own bright & spacious kitchen, an open living & dining area, & 2 good-sized bedrooms, ideal for grandparents, adult children, or anyone needing their own retreat. Upstairs is a sun-filled private suite that awaits, with its own entrance, offering a peaceful sanctuary with a spacious living room, kitchen, with 1 bedroom, perfect for extended family members or guests. Step outside and breathe in the beauty of the backyard oasis. Whether you're sipping coffee under the pergola-covered deck, soaking in the hot tub under the stars, or hosting summer barbecues, this space is made for togetherness. With plenty of parking, storage, and a prime location just minutes from schools, parks, shopping, and the heart of Georgetown, this home isn't just a place to live, it's a place to belong. A home like this doesn't come around often. Could this be the perfect fit for your family? (id:26049)
22 Nutwood Way
Brampton, Ontario
Beautifully Maintained Three Bedroom Freehold Townhouse Located In A New Development. Great Location!! Close To All 3 Schools. Kitchen With Granite Countertops. Easy Access To Highway, Shopping, Public Transit And All Amenities. POT LIGHTS FRONT SIDE. Nice Big Windows For Natural Sunlight. (id:26049)
393 Burnhamthorpe Road
Toronto, Ontario
Discover luxury living at its finest in this custom-built masterpiece located in the heart of Etobicoke. With an unbeatable central location, this stunning home boasts an expansive layout encompassing seven opulent bedrooms, including two grand primary suites, and six bathrooms, with four en-suite for unrivalled convenience. This sprawling residence offers over 5000 square feet of meticulously designed living space, perfect for a growing family. Every detail has been carefully considered to create a harmonious blend of elegance and comfort. The main level unfolds as a seamless fusion of elegance and functionality, featuring an airy open-concept design, a spacious dining area, and a snug living room adorned with a fireplace, perfect for cozy gatherings. The gourmet kitchen is a culinary enthusiast's dream, equipped with top-of-the-line appliances, a magnificent 10-foot waterfall quartz island, and a walk-in pantry, all overlooking the enchanting backyard through expansive windows. Descend into the lower level, where a vast living area awaits, adorned with lofty 9-foot ceilings and a lovely wine room! Designed to feel like an extension of the main home rather than a typical basement, this area offers limitless potential for entertainment and relaxation. Nestled on a generous 50 by 190-foot lot, the backyard oasis will tempt you to become the ultimate entertainer with a gas BBQ, charcoal BBQ, and a wood-fired pizza oven, transforming every gathering into a memorable event. The sunroom, a crown jewel of the property, seamlessly merges indoor and outdoor living, enveloping you in a serene ambiance reminiscent of a cottage-like experience right at home. All the way from the new foundation to the tasteful finishes throughout, the owner has spared no expense in bringing this dream to life! NEW Wooden Gazebo and Brand NEW Primary ensuite renovation! (id:26049)
246 Riverside Drive
Toronto, Ontario
Located in one of Toronto's most sought-after Neighbourhoods, Swansea, and on the Humber River is this one of a kind Georgian Manor revived in 2011 to reflect state of the art features for the most discerning of buyers. Nestled on a private 100 x 328 ft lot behind ornate security gates & expanding over 9,900 square feet across all levels, the interior boasts a Parisian inspired design w/ Italian porcelain marble & oak/walnut hardwood floors, exquisite millwork throughout, built-in speakers, a control4 system, multiple marble wood & electric fireplaces, heated ensuites, security cameras & the list goes on. The chef's kitchen with custom painted millwork & Spanish ceramic tile flooring boasts a dedicated catering area & oversized 56" La Canche range, Miele & Subzero appliances, & butcher table by BoosBlocks. The great room is an entertainer's dream w/ an oversized wood burning fireplace w/ gas option that must be seen. Large double doors provide access to the heated stone balcony w/ breathtaking nature views. Art gallery hallway w/ custom lighting & a 1930 Georgian Manor red brick exterior wall elevates the charm that is noticeable throughout the entire home. The hydraulic elevator ascends to all levels, including the 2nd level where you are immediately captivated by the prodigious Owners Suite w/ Italian marble electric fireplace, his and her walk-in closets, and a 7pc ensuite designed w/ full onyx stone shower, a cast iron clawfoot tub, Italian marble mosaic heated floors, and solid brass Strom fixtures. 5 more bedrooms down the hall w/ their own captivating design details + ensuites/semi-ensuites, and a unique office w/ plenty of cabinetry space and oak flooring. Amenities galore, this remarkable residence also boasts: a wet bar, a mudroom with pet washing station, a nanny suite, a gym w/ his and her changing areas, jetted massage showers, a sauna, a wine cellar w/ storage for approx 3,000+ bottles, a unique 250 SF boat house on the rivers shore and more! (id:26049)
2050 Hadfield Court
Burlington, Ontario
Stunning Monarch-Built home in highly sought-after Millcroft area of Burlington. Nestled on a quiet, family-friendly cul-de-sac, this exceptional home backs onto the sixth green, offering a serene backyard oasis with a unique walk-in to the basement. Enjoy the ultimate in outdoor living with an inground gunite saltwater pool, a spacious deck, and a premium Kamado grill, perfect for entertaining or relaxing in privacy. Inside, the grand foyer welcomes you with a beautiful circular oak staircase, wainscoting, and rich oak hardwood flooring throughout. The main floor boasts two wood-burning fireplaces, a formal dining room, and a spacious eat-in kitchen featuring a butler's pantry, centre island, gas stove, and quartz countertops. The fully finished basement includes a separate side entrance, a washroom for pool guests, a cozy gas fireplace, cedar sauna, an exercise area, and a game room; adding even more space for enjoyment and functionality. This exquisite home seamlessly blends elegance, comfort, and modern convenience. Don't miss this rare opportunity to own your piece of luxury in the exclusive area of Millcroft. (id:26049)
1268 Cermel Drive W
Mississauga, Ontario
Welcome to 1268 Cermel Drive, an exceptional residence nestled at the end of a secluded cul-de-sac in the prestigious Lorne Park neighbourhood. This rare and private setting offers the unique privilege of being the last home on the street, surrounded by mature trees and lush landscaping on a generously sized 70+ foot frontage lot. Expertly reimagined with a discerning eye, this 4+1 bedroom, 4 bathroom home has been meticulously renovated from top to bottom, showcasing an elevated standard of craftsmanship and design. Step into expansive, light-filled principal rooms adorned with refined finishes, elegant millwork, and premium materials throughout. At the heart of the home lies a bespoke chefs kitchen, complete with high-end appliances, a custom eat-in dining area, and direct walk-out to a private deckperfect for al fresco entertaining. Each bathroom has been transformed into a spa-like retreat, offering serenity and sophistication in equal measure. The primary suite is a true sanctuary, featuring a luxurious spa-inspired ensuite and a custom walk-in closet designed with both function and elegance in mind. The finished lower level offers a spacious and stylish extension of the home, featuring a custom bar with seating, a wine cellar, and a private bedroom with full bathideal for guests or nanny quarters. A walk-out to the backyard and space for a dining area also make it well-suited for multi-generational living. Step outside to a picturesque and private backyard oasis, where mature landscaping, curated gardens, and soaring trees create a tranquil, retreat-like setting. The natural canopy provides exceptional privacy and a sense of being tucked away in the countrysideoffering a rare escape within the city. Located within the top-ranked Lorne Park school district and just minutes to the lake, parks, trails, shops, and restaurants, this home offers the perfect blend of tranquility and conveniencewith quick access to the QEW and GO for easy commuting. (id:26049)
15633 Kennedy Road
Caledon, Ontario
Idyllic Rural Caledon Location, A Winding Driveway Takes You To A Breathtaking 25-Acre Estate With Rolling Hills, ~8 acres Farmland, Offering Unparalleled Privacy Complete With A Large Tranquil Pond. The Mid-Century, Architecturally Inspirational Home Boasts Over 4,000 Sq.Ft. Of Potential. Equipped With A Detached 1,800+ Sq.Ft. Garage/Heated Workshop. Enter The Home To 18-Ft Ceilings, A Skylit Open-Concept Foyer, And Original Charm Throughout. A Classic Formal Study (Once A Garage) Features Rich Wood Wainscoting & Built-In Bookcases Reminiscent Of The Victorian Era. The Grand Living Room Showcases A Floor-To-Ceiling Brick Wood-Burning Fireplace, Soaring 20-Ft Vaulted Ceiling, Panoramic Scenic Front Yard & Serene Water Views. A Formal Dining Room With Hardwood. Kitchen Overlooking Backyard Trees & Wildlife, With Unique Cabinetry, Walk-In Pantry, And Centre Island. At The South End, A Stunning Sunroom Surrounded By Oversized Windows & High Ceilings + Wood-Burning Stove(non-operational), Offers Year-Round Nature Views Of Your Private Paradise. The Main Level Also Includes A 2-Piece Bath And A Mudroom With Separate Entrance. Upstairs, The Primary Suite Boasts Built-In Closets And A Spa-Sized 4-Piece Ensuite With A Jetted Tub, Alongside Two Additional Bedrooms And A 4-Piece Main Bath. The Semi-Finished Lower Level Features A Spacious Rec Room, Extra Bedroom, Utility Room & A Walkout Mudroom with Roughed-In Bathroom Easily Convertible Into An In-Law Suite. A Rare Opportunity To Own A Private Estate Just Minutes From Major Highways And Caledon Amenities,Terra Cotta, Renowned Golf Courses, Conservation Areas & 45-min commute to Pearson Airport. Your Dream Country Retreat Awaits. (id:26049)
212 Watson Avenue
Oakville, Ontario
Situated mere minutes from downtown Oakville in the esteemed southeast neighborhood, this exquisite custom-built residence, completed in 2024, showcases an elegant blend of design, functionality, and comfort. The property features a west-facing rear garden that benefits from abundant sunlight throughout the day and a private, mature landscape adorned with natural trees. 212 Watson Avenue emanates a bright and airy atmosphere, accentuated by expansive 10-foot ceilings across all levels, white oak hardwood flooring, and full-length windows that seamlessly connect the interior with the exterior. Encompassing over 4,500 square feet of living space, alongside a gourmet outdoor kitchen, this property is ideally suited for people who appreciate entertaining both indoors and outdoors. The open-concept family room and chefs kitchen facilitate shared culinary experiences, featuring Wolf and Sub-Zero appliances. There exists ample flexibility for dining, whether at the oversized island, breakfast nook, formal dining room, or the outdoor kitchen, providing a multitude of options. For recreational enjoyment, the lower level serves as an inviting escape, complete with facilities for workouts, movie nights on the 150-inch theater-style projection screen, or friendly gatherings at the bar. When it is time to retire for the evening, the primary suite occupies the rear of the residence, offering scenic views of the garden. Residents can unwind in a spa-inspired bathroom equipped with a soaking tub, steam shower, dual sinks, and oversized mirrors. A generously sized custom walk-in closet ensures ample space for personal belongings. Practicality has been prioritized, with an office conveniently located near the front entrance, a mudroom adjacent to the garage, and a laundry situated on upper level. Ultimately, this home incorporates double furnaces and AC units, along with heated floors in all bathrooms and the basement, ensuring a pleasant environment throughout all seasons. (id:26049)
92 Cornwall Road
Brampton, Ontario
Stunning fully upgraded home from top to bottom, featuring a **Legal Basement Apartment** with 3 bedrooms, and 2 full bathrooms, situated on a spacious 50 ft x 107 ft lot. The main floor boasts 3 generously sized bedrooms and 2 full bathrooms, showcasing top-notch renovations throughout. Enjoy modern living with pot lights, quartz countertops, and brand new luxury kitchens on both levels. The home is finished with premium vinyl flooring on the main level and vinyl in the basement, complemented by fresh paint, new doors, baseboards, trims All new Appliances. Additional upgrades included lifetime Roof .Perfectly located just steps from the famous Chinguacousy park, shopping malls, GO stations, and all essential amenities. Don't miss out on this exceptional property! (id:26049)
313 - 165 Canon Jackson Drive
Toronto, Ontario
Welcome To This Stunning 2-Bedroom, 2-Bathroom Suite With Parking, Located In The Newly Completed Keelesdale Community Built By Daniels. Designed For Modern Urban Living, This Spacious And Sunlit Suite Offers Comfort, Style, And Convenience All In One. Situated Near Keele And Eglinton, You're Just A 6-Minute Walk To The Upcoming Eglinton LRT, Making Commuting Around The City Fast And Easy. Surrounded By Lush Green Space, You Can Enjoy Direct Access To Beautiful Walking And Cycling Trails, Plus A Newly Developed City Park Right At Your Doorstep Perfect For Relaxation, Recreation, And Connection With Nature. The Vibrant Community Features A Dedicated Two-Storey Amenity Building Offering Everything You Need To Live, Work, And Play. Enjoy Access To A Fully Equipped Fitness Centre, Co-Working Spaces Ideal For Professionals Or Students, A Stylish Party Room For Hosting Events, A Convenient Pet Wash Station, Outdoor BBQ Areas For Entertaining, And Even Community Gardening Plots. It S An Urban Oasis With The Feel Of A Private Retreat. Daily Errands Are Effortless With Major Retailers Like Walmart And Metro Just Minutes Away, Along With Medical Clinics, All Major Banks, Coffee Shops, And Local Dining Options. Whether You're A First-Time Buyer, Downsizer, Or Investor, This Home Offers Incredible Value In One Of Toronto S Fastest-Growing Transit-Connected Neighborhoods. Discover A Lifestyle That Balances City Convenience With Community Warmth At Daniels Keelesdale. (id:26049)
63 Riverside Drive
Toronto, Ontario
Welcome to 63 Riverside Dr -- a very spacious 5-level backsplit. Nestled on a peaceful street with views of the scenic Humber River. The home features hardwood floors and lots of natural lighting throughout. Open concept brightly lit living room with fireplace. Gleaming white kitchen with stainless steel appliances, custom cabinetry with ample storage, and breakfast bar in addition to the eating area. 2024 kitchen upgrades include new backsplash, floors, countertops and upgraded stainless steel appliances. Formal dining room with French doors. The primary bedroom has a 3 Piece Ensuite & walk-In closet. Jacuzzi in second level washroom. The fully finished lower level has a gas fireplace in the spacious rec room, wall panelling, and a bay window. Also for your comfort an oversized family room with woodstove and access to the backyard and patio. The Double wide driveway can fit 4 cars. Paved driveway with no sidewalk. Roof shingles upgraded 2023. Close to all amenities - schools, restaurants, shopping and highways. (id:26049)
16 Marblehead Road
Toronto, Ontario
Absolutely Stunning! Renovated Side Split Home In A Desirable Area. Amazing Layout With 4 Washrooms. Move-in Ready And Spotless Just Like A Model Home! Renovated Kitchen, Flooring, Bathrooms, Doors, Light Fixtures, And More. Professionally Finished From Top To Bottom With Style And Luxury. Includes Chair Lift For Accessibility. Close To All Amenities and top-rated schools like Parkfield Junior, St. Maurice Catholic, and Kipling Collegiate. S/S Samsung Fridge, s/s Stove, s/s Dishwasher. Kenmore Washer & Dryer. High-Quality Vinyl Windows, Custom Front Door, California Shutter, most Furniture included. Close proximity to the Airport & Hwy 427/401. (id:26049)
750 Crawford Street
Toronto, Ontario
Christie Pitts Gem! Crawford At Its Best.. This Stunning 4-bedroom Detached Home with 3900 sq ft over four levels, with a legal lower suite (ideal for income, nanny, or in-laws). Overlooking leafy Christie Pits Park, steps to subway & Bloor in a vibrant, walkable neighbourhood. Coveted 2-car heated pave way to laneway Detached garage, 97 Walk Score, and top-tier schools nearby. Rebuilt to exceptional standards, steel beams, industrial-grade plumbing, in-floor heating on all levels, Roxul insulation, tilt-and-turn windows, cross ventilation, steel roof & more. Designed by Paul Dowsett (Sustainable.TO) to offer quiet, privacy & longevity. Clever separation of living spaces with soundproofing throughout. All bedrooms with ensuite bathrooms. Hardwood floors throughout. Laundry on upper levels & basement. Landscaped, low-maintenance backyard with water fountain. Natural gas outlet. Elevator-ready to install. More than just a beautiful family home, this is a sustainable, future-ready home where architectural integrity, energy efficiency & craftsmanship come together for long-term family comfort. Great schools, Essex Jr & Snr PS, Sacred Heart Catholic ES, ES Toronto Quest, and more. Steps to the TTC, UofT, shops, bakeries, restaurants, parks, pools, skating rink, groceries & more. Sunday May 25th Open House 1-4pm!! (id:26049)
16261 Shaws Creek Road
Caledon, Ontario
Set well back from the road, this elegant stone home is nestled in complete privacy. Crafted with timeless materials, and attention to detail, it blends classic character with comfortable living. The spacious layout features a main-floor primary suite, an inviting eat-in kitchen/great room, a large walk-in pantry, and an attached 2-car garage. Upstairs, you'll find three additional bedrooms, each with its own private ensuite - five bathrooms in total. Designed with entertaining in mind, the home offers generous, light-filled spaces, multiple walk-outs to flagstone patios, and floor-to-ceiling windows framing views of rolling lawns, a serene spring-fed pond with mature koi, and beautifully planned perennial gardens. Explore moss-lined walking trails throughout the property, or unwind by the pool with cabana just a short stroll from the house. The beautiful gardens have evolved over many years to showcase the charm of this property through all the seasons. Less than an hour to the city. Golf, skiing, dining within minutes. It's the perfect place for the country life experience. (id:26049)
6 Mcleod Court
Caledon, Ontario
A once in a lifetime opportunity to own a 5 level side split that offers immense space, an extremely large basement apartment and the ability to accommodate a growing family. The extra wide enclosed patio offers year round enjoyment during the summer and winter months, especially great for kids to play in or you can use it as a green house. Multiple kitchens are available throughout the home, including a large amount of storage areas that can help with your decorating storage needs. The garage has a very high ceiling allowing for a possible car lift to be installed without the worry of limited height restrictions. The size of this home does not stop inside, outside has a rarely seen .33 of an acre, backyard that can provide a space for a pool, growing your own fruits and vegetables as well as a well equipped secondary structure. The secondary structure offers full water and heat. A large kitchen with a powder room, perfect for entertaining your friends and family. The possibilities are endless with this exquisite home and a multi use backyard, to which you can transform it to your own personal oasis that everyone can enjoy. (id:26049)
1897 Balsam Avenue
Mississauga, Ontario
Welcome to 1897 Balsam Avenue, a bespoke architectural masterpiece by Cold River Castles. Gracefully nestled in the prestigious Clarkson community and on a remarkable 74 x 186 ft lot is this exceptionally crafted residence displaying the perfect blend of modern elegance and functionality. Inside, an open concept floor plan welcomes you in with a mixture of sophisticated porcelain and hardwood floors, soaring ceiling heights, built-in surround sound, and expansive windows with picturesque views. The chef's gourmet kitchen is designed with an oversized centre island topped with Italian marble countertops, premium built-in appliances, and a breakfast area providing seamless access to both the inviting family room elevated with a gorgeous linear fireplace flanked by built-in shelves and the spacious backyard. Ascend to the upper level, where you're welcomed by the Owners Suite, offering a sanctuary of indulgence and crafted with vaulted ceilings, a boutique inspired walk-in closet, and a spa-like ensuite with soaker tub, oversized glass shower, and exquisite porcelain finishes. 3 exceptionally appointed bedrooms with their own captivating design details are found down the hall with walk-in closets and ensuites/semi-ensuites. The lower level completes this home, presenting a versatile space with a secondary kitchen, a recreational area, and 2 guest bedrooms with ensuites. With cove ceilings, pot lights, and custom closets, this level caters to both out of town guests and multi-generational living. Truly a rare offering of style and convenience with superb amenities closely nearby including top-rated public and private schools, Clarkson Village, Port Credit's vibrant waterfront community and renowned parks, fine dining, the Go transit, and a short commute to Toronto via the QEW. (id:26049)
31 Joywill Court
Brampton, Ontario
**4 Bedroom Home On Spacious Pie Lot**2031 Square Feet As Per MPAC**Four Car Parking On Driveway**No Sidewalk**Newly Painted Home**Side Entrance From Home, Close To Basement Stairs, Easy Entrance to Potential Basement Apartment**Unfinished Basement**Open Concept with Lots of Light**Convenient 2nd Floor Laundry**Hardwood In Living, Dining and Family Room**Open Concept Home**Large Deck That's Ideal For Family BBQ's** 2 Sheds In The Backyard**Close To Park, Busses, Schools, And Go Station** (id:26049)
9 Corkett Drive
Brampton, Ontario
Looking for a perfect home for your family!! Look no further. This spacious 4 Bedroom, 4 bathroom house in a quiet and family freindly neighbourhood is perfect for you. Some upgrades are in progress and you can complete those to make your own impression. Separate Living, Dinnig and family rooms. Finished basement with potential to convert into a 2nd unit for extended family or rental income. Attached Double Garage with place to park 3-4 cars on the driveway. Walking distance to Places of worship, David Suzuki high school, Bus service, Major banks, grocery stores. 5 Mins drive to Brampton Go and 10 mins to Mount Pleasant Go station. Great family home in central location of North West Brampton (id:26049)
521 Brown's Line
Toronto, Ontario
Fully Renovated Six units. 5% CAP RATE! Assumable mortgage of $1,745,000 at 4.25% (to 2032).CMHC-Insured Mortgage. South Etobicoke Gem. 5.5% return on cash! All units renovated to New Condo Standard! Exceptional turnkey 6-unit building fully gutted and renovated in 2021/2022 to condo standards. Each unit features new kitchens, soft close cabinet doors, new bathrooms, new flooring, and includes 6 new appliances (fridge, stove, dishwasher, microwave, washer, and dryer). Upgraded mechanicals, new high-efficiency furnace, 6 new (wall mounted) AC systems, and modern finishes throughout make this a rare hands-off investment. Strong rental income with a current 5% cap rate. Private drive with parking for 5 cars. Outstanding investor advantage with an assumable CMHC-insured mortgage of $1,745,000 at 4.25%fixed until December 2032, providing below-market financing and excellent cash flow stability. Located in desirable South Etobicoke, close to transit, major highways, and amenities. A rare opportunity to own a fully stabilized, low-maintenance asset with built-in financing in a high-demand rental market. All rents are market or above (one unit vacant for showings). (id:26049)
20 Bent Tree Court
Brampton, Ontario
Complete Family Sized Well Maintained Detached Home Located In One Of The Best & Most Desirable Locations In Brampton. This Home Is Built On "Cul De Sac'' ( Court ) & Backing Onto No Home. Main Floor With Very Practical Layout With Separate Family / Living / Dining Area & Family Size Kitchen With Break Area & Walk Out To Extended Size Deck. Hardwood Stairs Leads To 4 Good Size Bedrooms With Master Bedroom With 4Pcs Ensuite. " Year Old Built 2 Bedroom's W.A.L.K.O.U.T_ L.E.G.A.L_B.A.S.E.M.E.N.T Apartment Backing Onto No Home With Avg Basement Rental Around $2000-$2200+ In This neighborhood. 2 Separate Laundries, New Windows, Freshly Painted Main Floor, Upgraded Washrooms, No Side Walk. Schools With Best Rating, Close To All Amenities, Highways & Shopping Centers. Can't Be Missed. (id:26049)
65 Clover Bloom Road
Brampton, Ontario
Welcome to 65 Clover Bloom Rd, a beautifully maintained all-brick semi-detached home in the highly sought-after Sandringham Wellington neighborhood. Perfectly located just steps away from Brampton Civic Hospital, this bright and spacious home offers the ideal combination of comfort, style, and convenience.Open Concept Design: Enjoy a rare and highly desirable open-concept layout, featuring a large living and dining area bathed in natural light, complemented by elegant flooring throughout.Private Outdoor Oasis: Walk out to your fully fenced-in and meticulously landscaped backyard perfect for outdoor gatherings, relaxation, or gardening.Generously Sized Bedrooms: Upstairs, you'll find three spacious bedrooms, including a large primary bedroom with ample natural light and two well-sized secondary bedroom ideal for families or guests.Prime Location: Just minutes away from Brampton Civic Hospital, local schools, shopping plazas, places of worship, and major highways for easy commuting.Well-kept and move-in ready. Great Investment Opportunity for first-time buyers, families, or investors. Close to Amenities: Schools, shopping, dining, and public transit all within close proximity. This home offers exceptional value in an unbeatable location and is truly a rare find in this desirable neighborhood. Don't miss out! (id:26049)
16281 Centreville Creek Road
Caledon, Ontario
Country Living Meets Spacious Comfort on 2 Private Acres! Welcome to this stunning 5-level sidesplit, beautifully finished from top to bottom and set on 2 serene country acres. Offering 5 above-grade bedrooms, this spacious home is perfect for families looking for space to grow, privacy and convenience. Step into the updated eat-in kitchen, designed for effortless entertaining, then unwind in the cozy family room with a fireplace-a perfect retreat for chilly evenings. The lower-level recreation room boasts an amazing wet bar, making it a prime spot for gatherings or just a place for the kids to hangout. Outdoor enthusiasts will love the fenced in-ground pool, accompanied by a pool shed, as well as the expansive meadow large enough for soccer games. A barn and garden shed provide extra space for hobbies (maybe a chicken or two) or storage, while a 2-car garage ensures plenty of indoor parking with extra room to park on the paved driveway. Located just minutes from Caledon East for all your shopping needs, this home offers access to both Public and Catholic elementary schools and a Catholic high school only minutes away. Enjoy the tranquility of rural living while staying close to essential amenities. With a new roof installed in 2023, this home is move-in ready! Don't miss out on this exceptional property schedule a viewing today! (id:26049)
64 Brentwood Road
Oakville, Ontario
Welcome to 64 Brentwood Road, where a exquisitely crafted home masterfully blends timeless design and modern features. Located on one of the most coveted and prestigious streets and steps to the shoreline of Lake Ontario, this exceptional home is situated on an expansive 100 x 162 lot and offers over 10,000 sq ft of luxurious living space. Designed by award winning architect Michael Pettes and built by renowned builders PCM, this elegant home offers the finest finishes throughout. The property is beautifully landscaped, providing a private and resort like outdoor oasis complete with a saltwater pool with cascading waterfall, perfect for summer relaxation as well as outdoor gourmet kitchen and woodburning fireplace for effortless entertaining as well as a outdoor bathroom for privacy for guests. Inside, indulge in a impeccably crafted and light filled living space with heated floors, designer light fixtures and finishes. The heart of the home is the gourmet kitchen with Wolf and Subzero appliances, with an additional servery and a spacious pantry. Upstairs the home boasts 4 generous bedrooms, each with their own ensuite for privacy and comfort for family and guests. The primary bedroom offers a relaxing retreat with spa like bathroom and large walk in closet with balcony and views of the manicured rear yard. A fully finished walk up basement offers a large recreation and games space with built-in bar, climate controlled wine cellar, home theatre, gym as well as a 5th bedroom/ nanny suite with ensuite bathroom. With a lavish stone exterior, a 3 car garage with additional lift, elevator and safe room, this charming home seamlessly combines elegance with luxury offering the best of both worlds. Whether enjoying the expansive interior, relaxing by the pool, or strolling to the lake, this home provides an unparalleled lifestyle in one of Oakville's most sought-after neighbourhoods. (id:26049)

