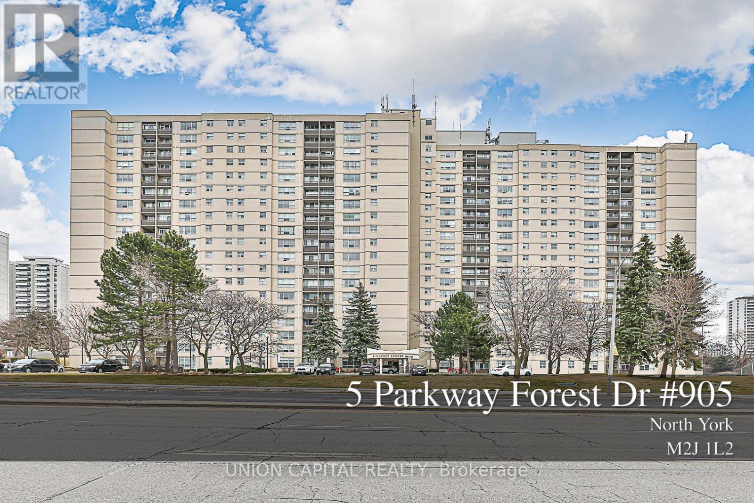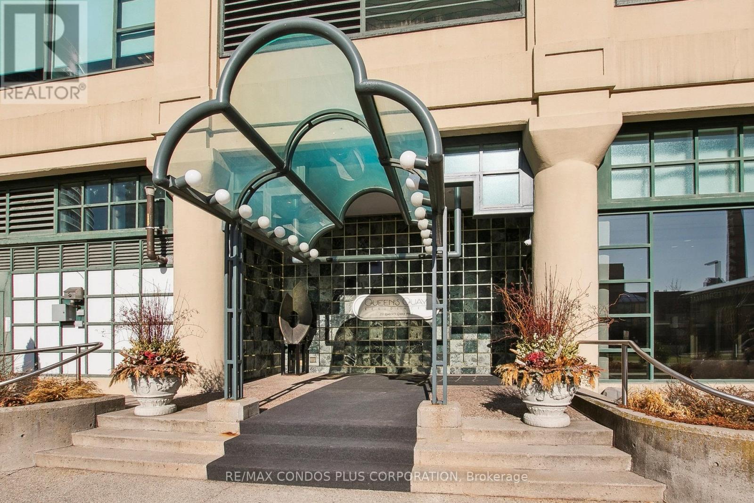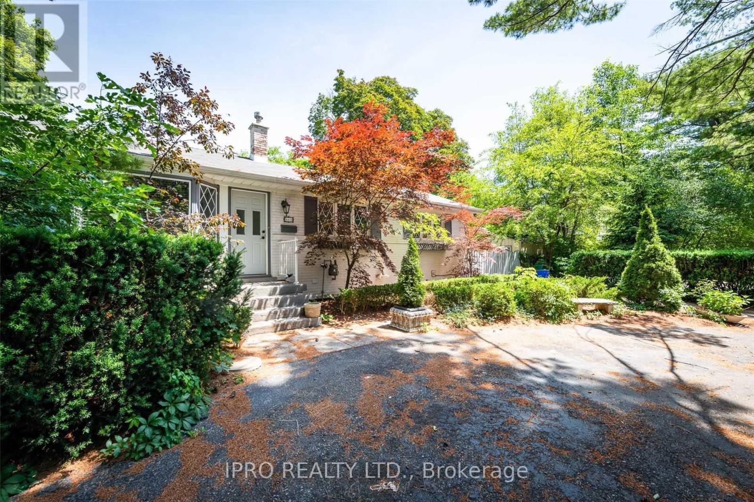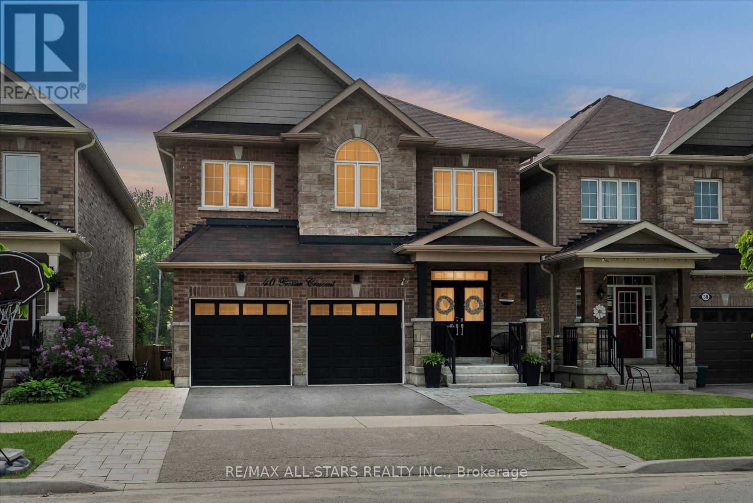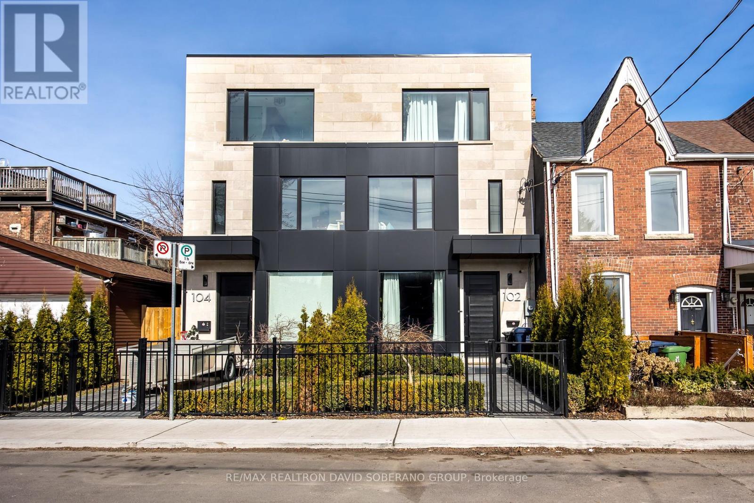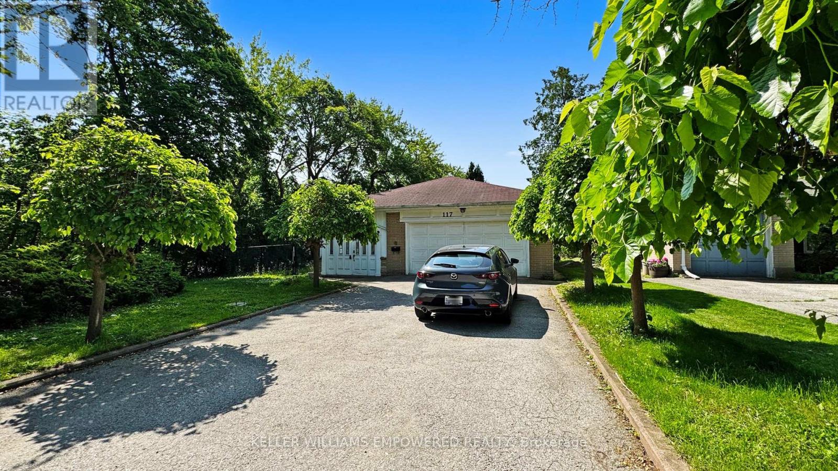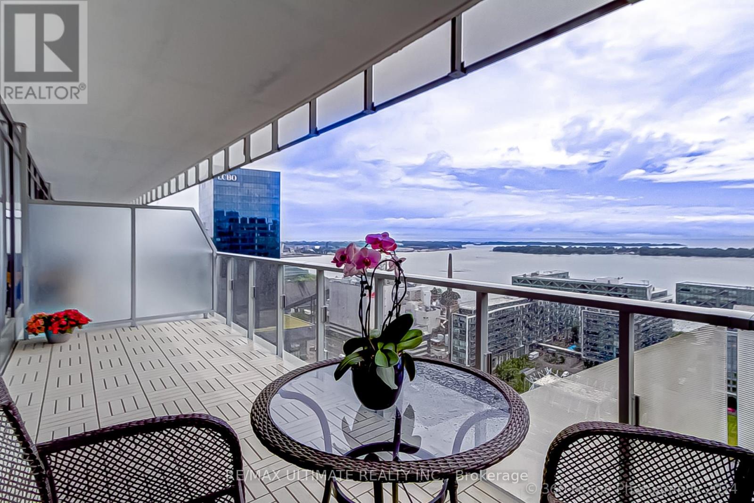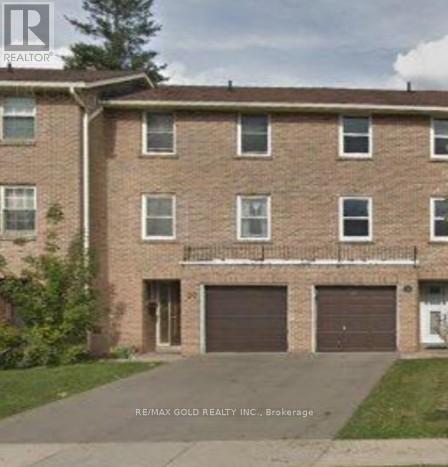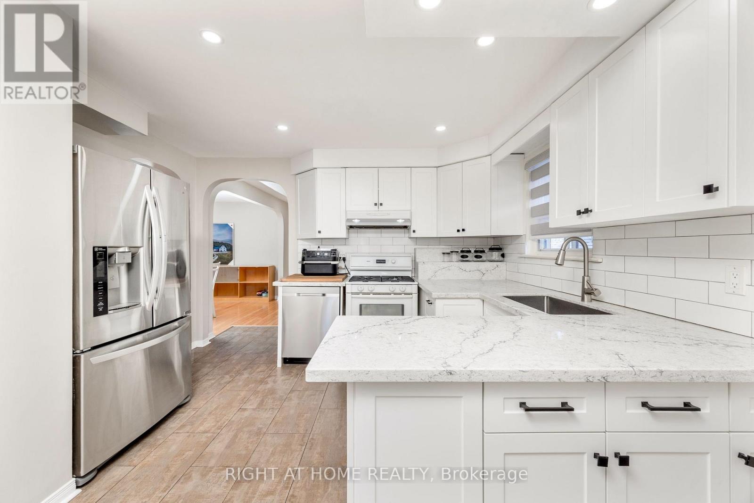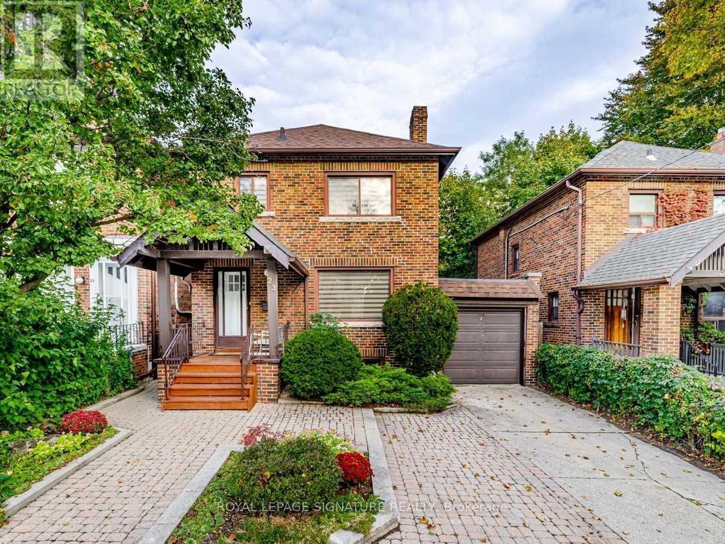905 - 5 Parkway Forest Drive
Toronto, Ontario
Spacious Two Bedrooms + Den Unit At Highly Demanded Location. *New* Painting Throughout; *New*Kitchen with Quartz Counter Top, Vinyl Floor, Cabinets and S/S Appliances; *New* Backsplash, Vinyl Floor, Sink at Bathroom; *New* Washer & Dryer; Perfect Layout and Size For Family or Rental. Fantastic Location Near Subway And Shopping; Easy Access To DVP, Hwy 401 &404; Steps To Fairview Mall. Maintenance Fees Include All Utilities, Cable TV, Internet, Common Elem, Building Insurance. Enjoy the Tennis Court, Outdoor Pool, Saunas and Party Room. (id:26049)
1013 - 211 Queens Quay W
Toronto, Ontario
Two bedroom plus den ,over 2000 sq ft spacious and lovely light filled layout in Lowrise Prestigious Boutique Building (Queens Quay Terminal). Condo unit has beautiful lake views, a pleasing floor plan and generous room sizes with balcony overlooking water views and views of Love Pond in newly created park . Large size locker and parking in heated garage included. Valet parking, indoor pool, sauna and sun deck and 24 hr concierge. Restaurants, barber shop and grocery store located in the building, below condo units.Can easily function as three bedroom. (id:26049)
463 Drummond Road
Oakville, Ontario
***Attention Builders and Investors. Great Opportunity To Build Your Dream Home In The Most Prestigious South/East Oakville Community. Surrounded By Multi-Million Dollar Homes. Architecture Plans Created For 3500Sf Above Grade And 1600+Sf Basement. Opportunity For Buyers To Make Final Touches. Well Kept Family Bungalow. Freshly Painted. Mature Private Oasis With A Backyard Pool And Deck. Amazing School District. Close To All Amenities, Transit, Shopping, Trails & Lake. Quiet And Safe Family Community. Stainless Steel Appliances. Wainscoting Throughout On Main Floor. Fireplace And Pot Lights. (id:26049)
9 Herrick Drive
Brampton, Ontario
Welcome to 9 Herrick Dr. located in community of northwest Brampton! This stunning detached home offers 50 ft frontage, approx. 3,200 sq. ft. of total living space, a fully legal basement with 2-bedroom apartment, separate builder's entrance perfect for rental income. Interiors offers elegant hardwood flooring all throughout the house. Main level boasts a bright and open-concept layout with 9 ft ceilings, crown molding, and south-facing windows with abundant natural light. The immaculate kitchen features a 7 ft center island, quartz countertops & backsplash, stainless steel appliances with a gas stove, RO water filtration system. Upstairs, boasts 4 spacious bedrooms, including a luxurious primary suite with a ensuite and a walk-in closet. A second-floor laundry room adds convenience for the entire family. The fully legal basement features 2 additional bedrooms, its own separate laundry, and a bright, open layout ideal for extended family or renting. Additional Highlights: Parks 4 cars on the driveway with no sidewalk. Potential to extend the driveway, Located on a quiet, family-friendly street, Close to Mount Pleasant GO Station, HWY 410, community centre, grocery stores, library, places of worship, and more This home offers the perfect combination of space, style, location, and income potential. (id:26049)
40 Prosser Crescent
Georgina, Ontario
Welcome to this stunning 4 bedroom, 4 bathroom home located in a sought after, family friendly neighbourhood. Thoughtfully designed with modern elegance, this home boasts a spacious layout and stylish finishes throughout. The heart of the home is a sleek, contemporary kitchen featuring a built-in oven, breakfast bar, modern cabinetry, and large windows that fill the space with natural light. The adjacent family room offers a cozy gas fireplace framed by custom built-in shelving and overlooks the backyard perfect for gathering and relaxing. Hardwood flooring runs throughout the home, adding warmth and sophistication. Upstairs, each of the four generously sized bedrooms has access to its own bathroom, offering ultimate convenience and privacy. The primary suite features a luxurious 4 piece ensuite, an oversized walk-in closet, and large windows. Two additional bedrooms feature eye catching custom feature walls.The second floor laundry room adds functionality to daily living, while the unfinished basement with above grade windows presents a blank canvas for your dream rec room, home gym, or in-law suite. Enjoy outdoor living with an interlock patio in the fully fenced backyard ideal for summer BBQs and relaxation. The home also features a custom interlock front walkway, a 2 car garage, and a double driveway. Located minutes from schools, the library, pool, the Black River, and Lake Simcoe and just 15 minutes to Hwy 404 and 5 minutes to Hwy 48. This is the perfect blend of luxury, location, and lifestyle. Don't miss your chance to make this exceptional property your new home! **Offers Welcome Anytime!** (id:26049)
6 - 385 South Park Road
Markham, Ontario
***RARELY OFFERED LUXURY TOWNHOUSE BACKING ONTO SCENIC CITY PARK***Welcome to this *fully upgraded* 4 bed / 4 bath townhome in high-demand Thornhill, just steps from Ada Mackenzie Park, Leitchcroft Park, Vanhorn Park, top-rated schools, transit, restaurants,and more.This bright and spacious 2,000+ sq. ft. home boasts over $150k in designer renovations, including: 4 fully renovated bathrooms (2025) with spa-like finishes, oversized showers and a relaxing jacuzzi tub. Fully customized walk-out basement (2020) designed to entertain, with beautifully landscaped backyard and *direct access* to the park from the backyard. Renovated kitchen with quartz countertops and upgraded cabinets (2025), new fridge (2025), and stainless steel appliances throughout. Updated engineered vinyl flooring (2022), pot lights, smart lighting, smart door lock,smart thermostat, and motion controls add a modern touch. Open-concept main floor features a cozy fireplace and unobstructed park views from every room.The home includes a rare 4-bedroom layout with two ensuites, including one bedroom currently transformed into a custom walk-in closet (easily converted back). Garage and new interlock driveway (2022) fits 3 cars with plenty of visitor parking available. New washer and dryer(2022) and zebra blinds throughout (2022). Upgraded roof (2016) and repainted exteriors and interiors (2024). Also comes with central vacuum system and wine fridge.***Low maintenance fees*** cover lawn care, snow removal, operation/maintenance of shared facilities, water/sewer utility metering, building insurance, roof, and landscaping.***Low property tax*** compared to similar homes in the area, plus energy-efficient features to help reduce monthly utility costs. Located on a quiet, child-safe street near top-rated schools, Hwy 7/407/404, YRT transit, parks, pond, shopping, and restaurants. A rare move-in ready gem in Thornhill, Markham - don't miss this opportunity! Check out 3D Tour, Walk Through Video and TheWebsite! (id:26049)
40 Horseley Hill Drive
Toronto, Ontario
Calling First-time Buyers, young upsizing families & investors. Don't Miss Out This Well Maintained and Cared 2-Storey 3+1 Freehold Townhouse In Well Developed Malvern Community. Functional Layout, Hardwood Floor Throughout, Lots of Pot Lights, Bright & Spacious Featuring A Modern Kitchen W/ Ceramic Back Splash & Plenty Of Cabinets. Master Br W 3pc ensuite & closet. Cozy Finished Bsmt W/ Rec & 4th Br W/ 3 Pc Ensuite, Oversized Driveway, Private Fenced Yard For Great Privacy. Steps To School, Library, Parks, Ttc, Hospital, Place Of Worship, Shopping, Mins 2 Highways & All Other Amenities. (id:26049)
804 - 650 King Street W
Toronto, Ontario
Bright and functional 1-bedroom, 1-bath condo featuring a rare 100 sq ft west-facing private balcony, built-in closets, and a full 4-piece bathroom with bathtub. Smart layout makes great use of space ideal for professionals, first-time buyers, or investors. Prime King West Location at King & Bathurst steps to top restaurants, bars, The Well, Waterworks Food Hall, Farm Boy, Loblaws, and more. TTC streetcars at your doorstep and a short ride to the Financial District. Plus, the new King Bathurst subway station (Ontario Line) is right next door. Building features: 24-hr concierge, fitness centre, outdoor garden, party room, and more. Also includes stainless steel fridge, stove, built-in dishwasher, built-in microwave, stacked washer & dryer, all existing light fixtures, window coverings, and personal storage locker. *For Additional Property Details Click The Brochure Icon Below* (id:26049)
46 Oakmeadow Drive
Brampton, Ontario
Welcome to this charming 3-bedroom detached home nestled in a highly sought-after neighbourhood, just steps to top-rated schools, parks, shopping, and the Cassie Campbell Community Centre. Situated on a rare pie-shaped lot (approx. 116 ft deep x 84 ft wide at the rear), this home boasts a spacious backyard perfect for outdoor living and entertaining. Inside, you'll find sun-filled, generously sized bedrooms and an open-concept layout with upgraded vinyl flooring throughout the main and second floors. The brand-new hardwood staircase (2025) adds elegance, while designer pillars and upgraded light fixtures enhance the modern appeal. Enjoy cooking in the fully renovated kitchen (2025) featuring quartz countertops and easy access to the backyard deck with a clear view of the expansive yard. Additional upgrades include: new entry door (2024), new A/C (2025), washer (2025), dryer (2022), and tastefully updated bathrooms. Ideal for families looking for space, comfort, and convenience in one of Brampton's best locations! (id:26049)
8 Humber Trail
Caledon, Ontario
Discover Peace and Serenity in this Charming Country Estate Nestled in the Highly Sought-After Community of Palgrave. Situated on a Beautifully Landscaped 2.33 Acre Lot, this Exceptional Property Offers the Perfect Blend of Privacy, Space, and Nature all Just Minutes from Local Amenities, the Caledon Hills Countryside, Glen Eagle and Caledon Woods Golf Clubs.This Inviting 4 Bedroom, 4 Bathroom Home Features an Elegant Design with Soaring Ceilings, Large Windows that Flood the Interior with Natural Light, and a Walkout Basement with 2 Bedrooms Offering Endless Possibilities for Entertaining Space or Additional Income. Surrounded by Mature Trees, the Property Feels like a Private Retreat Ideal for Morning Coffee on the Deck or Evening Strolls Under the Stars. Car Lovers and Hobbyists will Appreciate the Spacious 3 Car Garage, Providing Ample Storage and Workspace. A Rare Opportunity to Own a Slice of Countryside Paradise where Charm meets Function. (id:26049)
7302 Rosehurst Drive
Mississauga, Ontario
Welcome to this stunning 4-Bedrooms home in Mississauga's sought-after Lisgar community! This spacious 2-story detached residence features 4 bright bedrooms, a fully finished basement for recreation and personal use, and four bathrooms, perfect for a growing family. Located in a prime area close to schools, this home is surrounded by lush parks, playground with quick access to Highways 401 and 407, as well as convenient public transit options like GO Transit and Miway bus services. Plus, enjoy nearby shopping malls for all your retail and dining needs. Don't miss the chance to make this beautiful house your new home! (id:26049)
76 Tansley Crescent
Ajax, Ontario
Beautifully Upgraded Semi-Detached In The Desired Northeast Ajax Community. Romeo Park & Romeo Dallaire Public School are on the Left Side - No Neighbors - Sides onto to Park. Walking Distance To Parks, Schools, Rec Centre & Other Amenities. Spacious 3 Bedrooms And 3 Bathrooms - Amazing Layout! Upgraded Kitchen W/Stainless Steel Appliances/Pot Lights/Dbl Sink/Quartz Counters. Paving Stone in Front & Back. Breakfast Room W/Patio Door Access To Backyard. Recent fence and gate. Large BrightMaster W/Ensuite + W/I Closet. Tenant will be moving out on August 31st, 2025. Conveniently Located Near Go Station, Shopping, Transit, Schools, Parks, and Hwy 412/407.5 Mins Drive to HWY 412. Walmart, Canadian Tire, Home Depot, Costco Are Short Drive Away. (id:26049)
102 Ulster Street
Toronto, Ontario
Modern, Custom-Built 3-Storey Semi in the Sought-After University Neighborhood. This light-filled, open-concept home features 10' ceilings and warm chevron hardwood throughout the main floor living and dining areas. Seamlessly integrated custom trimless linear lighting and specialty pinspot fixtures set the tone, all automated through Lutron switches with full iPad, Siri, and voice-assisted smart home controls for effortless ambiance and function. The spacious chefs kitchen offers abundant storage, an oversized island, and direct access to a private patio perfect for al fresco dining. Upstairs, two generous bedrooms each include their own ensuite and ample closet space. The top-level primary retreat boasts a wet bar, a large balcony with CN Tower views, and a luxurious 5-piece ensuite. The lower level offers 8' ceilings with a versatile recreation room ideal as a gym, office, or rental suite, plus an additional bedroom and full bath. Premium features include two furnaces, two A/C units, two HRV systems, in-floor heating in the basement, and radiant floor heating in the primary and second-floor bathrooms. Conveniently located near top schools, parks, shopping, theatres, and places of worship. (id:26049)
117 Arjay Crescent
Toronto, Ontario
Welcome to prestigious Arjay Crescent, nestled in Toronto's elite Bridle Path community (C12). Set on grand 70 x 210 foot south-facing lot, this rare offering is surrounded by some of the city's most luxurious estate homes. Whether you choose to renovate or build new, the possibilities are endless on this expansive property. Just minutes from top private schools including Crescent, TFS, and Havergal, and close to the renowned Granite Club, this coveted location offers a lifestyle of distinction. Enjoy easy access to Bayview, the DVP, and all the amenities that make this one of Toronto's most desirable neighbourhoods. (id:26049)
3207 - 500 Sherbourne Street
Toronto, Ontario
*Mansion in the Sky * Rare Executive Corner Suite Overlooking the Skyline of Toronto Trendy Neighbourhood* Elevate your lifestyle in this extra-large, lavish corner residence offering approximately 1,280 sq. ft. of refined interior space, perfectly complemented by two expansive balconies with unobstructed, panoramic views of Rosedale & Yorkville, and the iconic city skyline*This exclusive 3-bedroom or 2+1, 2-bathroom suite exudes sophistication with: Soaring 10-ft smooth ceilings Modern Kitchen with Extended Cabinets, Quartz Countertops & Stainless Steel Appliances Walls of glass flooding the space with natural light and showcasing breathtaking sunsets *Custom Closet organizers for functional storage *Two spa-inspired full bathrooms with premium finishes *A rare, extra-wide underground parking pace & bike rack in a secure, upscale setting*Generous storage for seamless, uncluttered living *Fantastic Location Nestled Between Bloor Street, Cabbagetown, and the Church/Wellesley Neighbourhood* Restaurants, Bars, Shopping, Parks, Rosedale Ravine, U of T, Ryerson(Metropolitan) University All Within a Short Walk (Walk Score of 97!!)*Fantastic Amenities: 24 Hrs Concierge, 2 Guest Suits, Gym, Yoga Studio, Party Room, Games Room, Theatre Room, Sauna, Lobby Lounge, An Opulent Rooftop Garden, BBQ Deck; Plus Communal Ev Chargers In The Parking Garage*Minutes Away to DVP, Gardiner Expressway, Allan Gardens, Yorkville**With luxury at every turn and a central location in the heart of Toronto's most convinient neighbourhoods, this is more than a residence, it's a statement** (id:26049)
121 Magnolia Avenue
Toronto, Ontario
Fabulous opportunity to own your own home and have income from one or two units. Property has THREE units. Main floor 2 bedroom bungalow plus a 1 bedroom bachelor in the rear of main floor, Plus a very nice lower level 2 bedroom apartment. Multi generational home, perfect for a large family. Great lot, Large rear yard with huge sundeck, Seller lives on main floor in small apartment and is selling because of health issues. (id:26049)
2401 - 28 Freeland Street
Toronto, Ontario
Imagine a place where rainbows, sunshine, and maybe even a unicorn appear on the horizon welcome to Prestige One Yonge, offering stunning south-facing water views! This stunning 1-bedroom + den unit is anything but ordinary. Upgraded throughout, it features custom-built closets in both the primary bedroom and the den, along with a sleek frameless glass tub partition in the bathroom. The versatile den can easily serve as a guest room, home office, or dining area, depending on your needs. Elegant crystal light fixtures and a fully tiled balcony add a touch of sophistication to the space. And speaking of the balcony, its far from the typical tiny ledge here, you'll have an unobstructed view of the lake and city, perfect for enjoying your morning coffee or even fitting in a HITT workout right outside your door. Not to mention, there's bike storage in the building for easy access to the scenic waterfront trail, stretching from the Beaches to Etobicoke. The building is packed with premium amenities, including a state-of-the-art gym, yoga and spin rooms, party and business lounges, an outdoor walking track on the 4th floor, a pet wash station, lawn bowling, a kids play area, and 24-hour concierge service. Located just minutes from Union Station, the underground PATH, bike trails, and the waterfront, and a brand new community centre with indoor Olympic size pool and children's activities. this location has it all. This is the place to be. (id:26049)
55 - 7255 Dooley Drive
Mississauga, Ontario
Nestled in the vibrant Malton neighborhood of Mississauga, this 3-bedroom, 1.5-bathroom townhome offers an excitingopportunity for those with a vision to make it their own. While the property requires some TLC and cleaning, it offers a solid foundation andspacious layout, perfect for renovation and customization.The main floor features an open-concept living area, providing flexibility for bothrelaxation and entertaining. The kitchen offers plenty of space to refresh or upgrade to fit your personal style. Upstairs, you'll find three wellsized bedrooms, each filled with natural light, and a generous bathroom awaiting your design ideas.With the added benefit of 1.5 bathrooms,this townhome offers fantastic potential to modernize and personalize to your preferences. A little creativity and effort will allow you totransform this property into your dream home.Enjoy your own private outdoor space, perfect for relaxing after updates. Located just acrossfrom West Wood Mall and public transit at your doorstep, as well as easy access to HWY 401, 427/407, and the Malton Go station,Schools,convenience is paramount. Priced to reflect its current condition, this home is an excellent opportunity for investors or buyers looking tocreate their ideal living space. Low maintenance fees make this property even more appealing! (id:26049)
212 - 19 Four Winds Drive
Toronto, Ontario
Location, location, location! Open Concept 2 Bedroom 1 Washroom large condo with suken living room and renovated kitchen! Extra clean with Lots Of Natural Light, Updated Laminate Flooring, Renovated Kitchen Including Countertops, Cabinets and Appliances, Sunken Family Room, & In Suite Laundry. This Unit Is Perfect young couples, retirees and , growing families. Great investment unit. The building Offers A Variety of Fantastic Amenities, Including An Indoor Pool, Sauna, Squash Courts, basketball court, gym, And yoga studio and day care centre. Steps From Finch Subway Station, York University, Shops, Restaurants, schools and more! (id:26049)
15 Dalcourt Drive
Toronto, Ontario
Welcome to 15 Dalcourt Dr. a Beautifully Upgraded 3+2 bedrooms, 2 Full Bathrooms, 2 Kitchens Home, Tucked into a Quiet, Family-Friendly Street in Scarborough's South-after West Hill Community. This Home features an oversized Detached Car-Garage, Professionally Finished Basement with Separate Entrance, and a Specious & Functional Layout. Recent Upgrades include Updated Bathrooms, New Basements 5th Bedroom (2025), Modern Kitchens with Quartz & Granite Countertops, 2 Sets of Appliances, Ample Cabinetry. Enjoy outdoor Living with oversized Backyard, Deck & Garden. Ideally Located near Peter Secor and Grey Abbey Parks with access to the Lake, High-Rated Schools, Morningside Crossing Mall, Public Transit & Easy Access to Major HWY 401. This Home Offers Exceptional Value in a Prime Location! The seller and the real estate agent do not warrant the status of the basement in-law suite! (id:26049)
213 - 21 Clairtrell Road
Toronto, Ontario
Luxurious and well-maintained, this 1+1 condo offers a smart layout, bright west-facing exposure, and 9-ft ceilings in the heart of Bayview Village. The open-concept den can be enclosed for use as a home office or guest room. Features include engineered hardwood flooring, a gourmet kitchen with quartz countertops, and two full boutique-style bathrooms. Located just a 5-minute walk to the subway, with quick access to Hwy 401/DVP. Enjoy walking distance to Bayview Village Shopping Centre, Loblaws, YMCA, and nearby parks. Walk Score of 95 live where everything is at your doorstep! Situated in the highly coveted Hollywood Public School district. Building amenities include: 24-hour concierge, Rooftop terrace with BBQ, Gym & yoga studio, Party room with ping pong table, Guest suite, Pet mud room, Secure bike parking. Includes: 1 parking & 1 locker. A fantastic opportunity to own a stylish, spacious condo in one of North York's most desirable communities! (id:26049)
23 Lorindale Avenue
Toronto, Ontario
Welcome To One Of Kind Family Home! SIGNIFICANTLY RENOVATED W/$$$ Upgrades* Gorgeous 2Storey DETACHED On A Quiet Street In Sought After YONGE/LAWRENCE Neighborhood. Can Be Boasted As Contemporary Inside; Beautiful Victorian Home Outside. Meticulously Upgraded, Renovated from TOP to FOUNDATION, INSIDE and OUTDOOR GARDEN For More Than 20 Years By One Owner. Hardwood Floor* Throughout. Fully Open Concept, Functional MAIN FLR W/ Luminous Pot Lights: Living Rm/Powder Rm*/Dining Rm/Kitchen. Spacious LIVING ROOM W/ Wood-Burning Fireplace*, KITCHEN W/Huge Peninsular* New Ss Appliances* Quiet Dishwasher*. Excellent Layout On The 2ND FLOOR: Good Sized Beautiful Garden View 3-Bedrm*& 1Washrm*. LOWER LEVEL W/SEPARATED ENTRANCE: LAUNDRY ROOM W/ Huge Washer/Dryer/Laundry Sink*; Ample Space For OFFICE/REC RM/RENTAL INCOME SOURCE* W/1 Bathroom* 1 Kitchenet* Huge Closet* UNBEATABLE LOCATION: Steps To YONGE/LAWRENCE Subway Station & TTC. Surrounded By Parks & Ravines, Trails, Library, Banks, Cafes, Restaurants, City Market,Metro, Clinics, Golf Course & Sunnybrook Hospital. SCHOOLS: Bedford Park Ps, Glenview, Lawrence Park, Blessed Sacrament, Havergal College, Crescent School,& TFS. (id:26049)
11 Catherine Avenue
Aurora, Ontario
A Masterpiece of Architecture, Design & Experience! 4,000+ Total Square Feet of immaculately maintained & high end finishes. Nestled on one of the largest lots in the area; 81'x180' of Mature Landscape & Exceptional Curb Appeal. This incredible property is located right off Yonge Street in Aurora's most sought after community & has a rich history of one of the town's most historic homes! Promenade Downtown 1 (PD1) Zoning - allows you to work, live or both! 9' Ceilings Throughout Main & Walk-Out basement this home is flooded with natural light. The moment you walk in you will see its historic charm meets modern luxury! Massive Chef's Kitchen w/ an 8' Entertainers Island, Beverage Centre, Pot Filler, Top End S/S Appliances including Ancona Oven, 6 Range Gas Stove, Electrolux Fridge/ Freezer & Private South Facing Balcony for enjoying family meals! Main Floor Office, Reception, Atrium/ Sun Room & Multiple Living Rooms; each designed with their own unique experience of relaxation, inspiration & cozyness! Upstairs has 4 large bedrooms. Primary Bedroom boasts soaring ceilings, huge Walk In closet, Spa-Like Ensuite & Your very own balcony! The Bright Walk Out basement has tall 9' ceilings, multiple walkouts & is all roughed-in for separate kitchen/ laundry & living quarters. Two Gas Furnaces for precision climate control. You can not beat this location! Neighbors to Multi-million dollar homes & thriving businesses. Minutes to Aurora's best schools; St. Andrew's, St. Anne's, and CDS. Grab your coffee and walk to Town Park, Farmer's Market, Summerhill Market, Aurora Library, New Cultural Center, shops on Yonge St. Walk or drive to the Aurora Go, Arboretum & Leisure Complex. Fully Renovated & Refreshed Inside, Out & Mechanicals in 2020. New Staircases w/ Glass Railings. Custom Hand Sewn beam w/ 18th Century Chandelier. Coffered Ceilings. Closet Organizers. Antique Doors & Hardware Throughout. Updated Lighting. 200 Amp Panel. Two Furnaces. Beautiful Atrium w/ private deck! (id:26049)
42 Braemore Road
Brampton, Ontario
Beautiful fully renovated detached house on cul de sac. Excellent Opportunity For First Time Buyers and investors. Detached 3 Large Size Bedrooms And 4 Washrooms Upgraded Home With Brand New Finished 2 Bedrooms Basement With Separate Entrance From Garage. No Carpet In Whole Home. Brand New Furnace .Close To Downtown Brampton ,Nearest To Schools, Plaza ,Parks And Transit. (id:26049)

