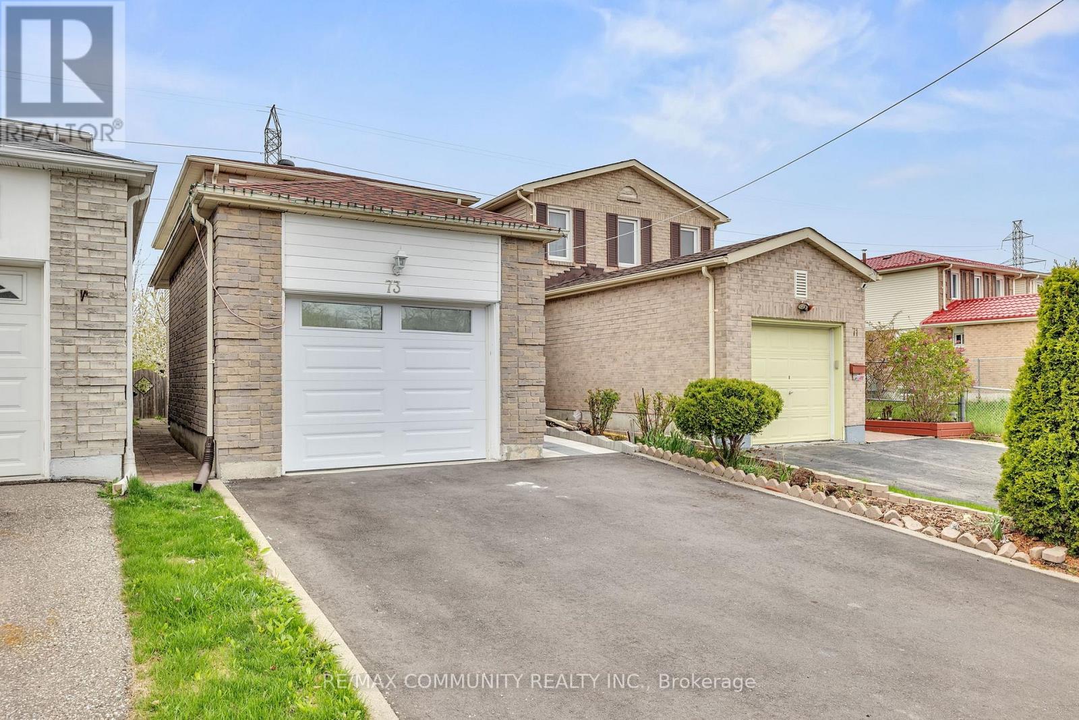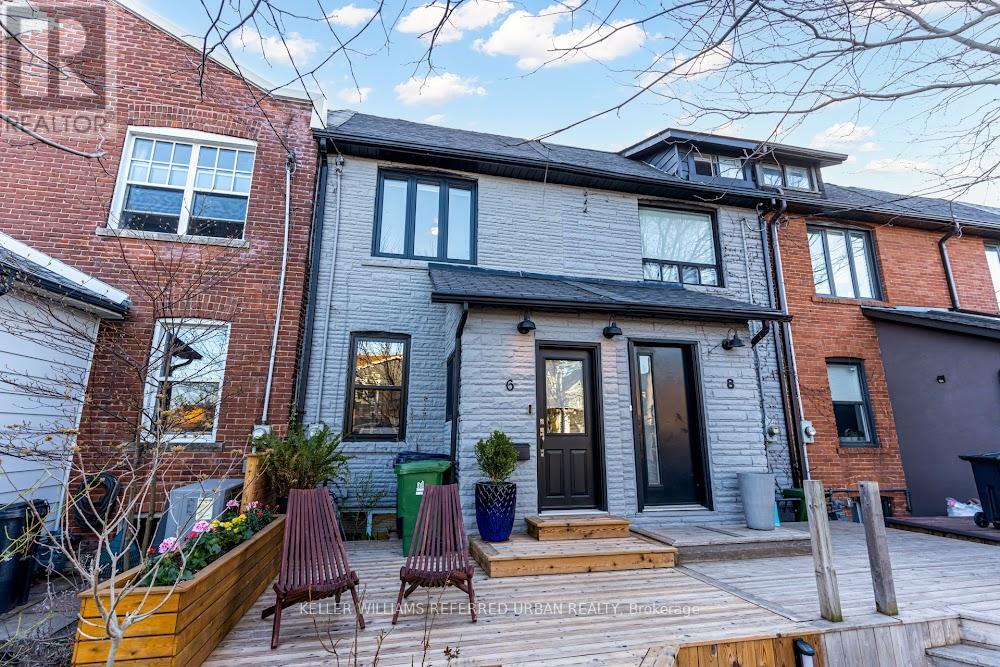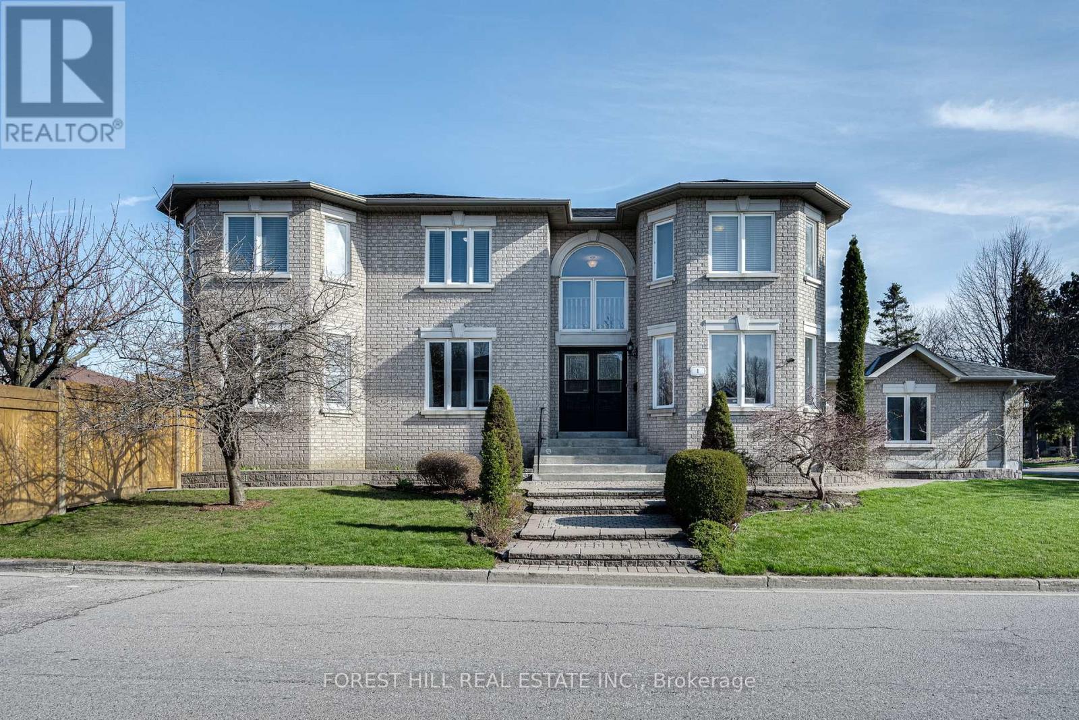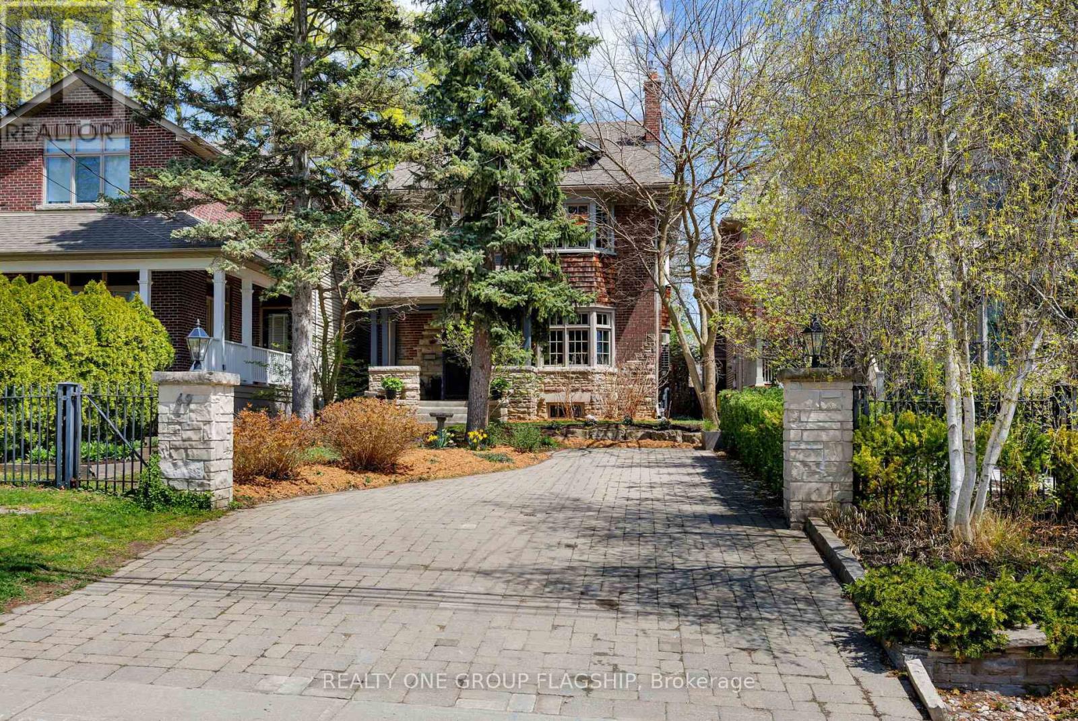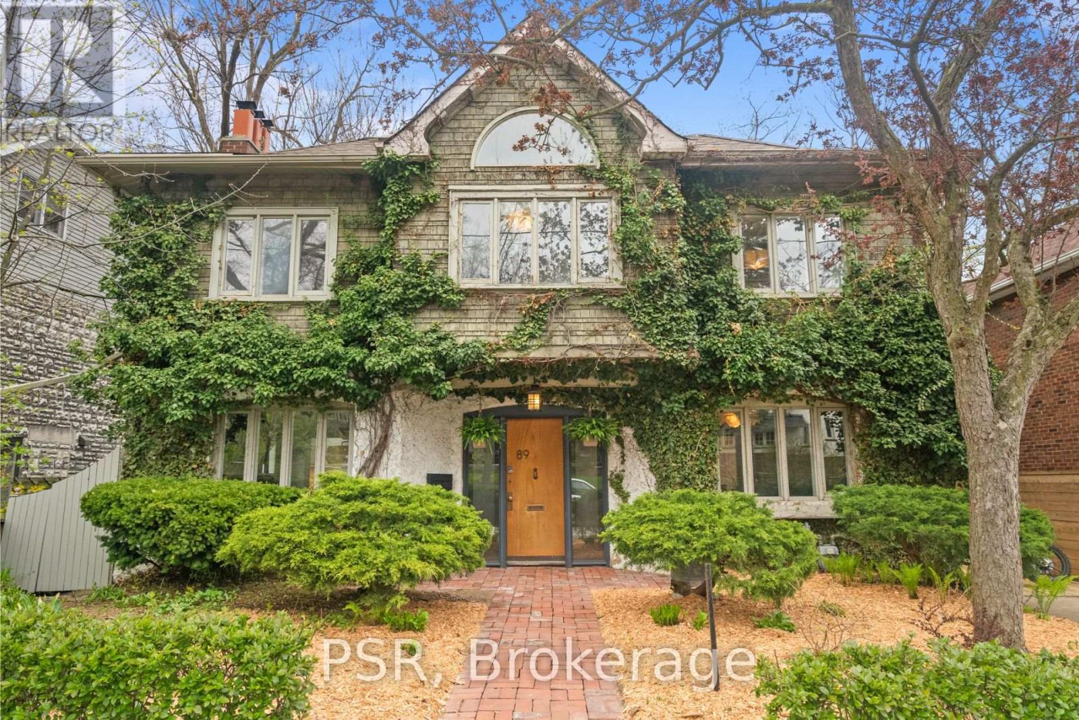73 Maresfield Drive
Toronto, Ontario
This beautifully renovated home boasts fresh paint, an updated kitchen, and modern windows, offering a bright and inviting atmosphere. The finished basement features a separate entrance perfect for rental income or additional living space. Enjoy sleek laminate flooring throughout a convenient location near top schools, parks, shopping, and quick access to Hwys 401 & 407, just steps to TTC for effortless commuting. Move right in and start enjoying this turnkey home. Schedule your showing today! Don't miss it. (id:26049)
30 Oakridge Drive
Toronto, Ontario
Beautifully Maintained Family Home in Coveted Cliffcrest Neighborhood.Welcome to this immaculate 3 + 1 bedroom, 2-bath family home situated on a stunning 44' x 140' lot backing onto McCowan District Trail Park, offering serene privacy and scenic green space.Ideal for a growing family, this home features a fully finished lower-level suite with a separate entrance and second kitchen-perfect for in-laws or income potential.Enjoy the convenience of a single-car garage and ample driveway space for 4-5 vehicles. Nestled in a quiet, family-friendly neighborhood, you'll experience peace and tranquility while remaining close to key city amenities.Just minutes to Eglinton GO Station and TTC, and within proximity to top-rated RA King Academy and Anson Park Public School. Parks, shopping, and the breathtaking Scarborough Bluffs are all nearby Don't miss your chance to own this exceptional home-schedule your viewing today. Welcome home. (id:26049)
6 Hannaford Street
Toronto, Ontario
Charming show stopper, renovated and spacious Beach Row House just 60 seconds from the many shops, cafes, restaurants, YMCA, and fantastic schools of the upper beach. TTC at your door step and Main St GO Station just a 10 min walk! Open concept entertainers dream kitchen, large deck sun drenched all afternoon for bbqs with family and friends. Fully updated home top to bottom, save for the *original* 1917 hardwood plank flooring on upper level! Bathroom in basement has rough in for shower. Book a private viewing for this one asap! Open houses Saturday May 10 and Sunday May 11th 2:00-4:00pm! (id:26049)
1 Karina Road
Toronto, Ontario
Welcome home to 1 Karina Rd! Located on a quiet and exclusive street in one of Scarborough's most desirable neighbourhoods. This stunning 4+2 Bed, 4 Bath home was custom built in 2001 and meticulously maintained and upgraded ever since. In close proximity to parks and green space, this home is the perfect blend of modern living and natural tranquility. Property features over4200 sq ft of finished living space including an in-law suite with an above grade walkout. Perfect for growing families or for a multigenerational home. Large kitchen with ample amount of counter space and cabinetry including a large pantry. Private fenced backyard w/ 2 walkout and a large deck for entertaining or relaxing. Property is beautifully landscaped including a cherry blossom tree, apricot tree, raspberry bushes and many more. Conveniently located next to Adams Park and just a short drive to Port Union Waterfront, providing you with endless outdoor adventures. Short walk to top rated schools, Easy access to HWY 401, TTC, GO Train station and many shops and amenities. You Dont want to miss the opportunity to make this rare and unique home yours! (id:26049)
27 Oakley Boulevard
Toronto, Ontario
Welcome to 27 Oakley Blvd located in the desirable Midland Park. This Home is a true pride of ownership! First time offered! This highly sought after treelined street exudes retro charm and curb appeal. This spotless 3 level home features high vaulted ceilings, and hardwood throughout. It has a bright and airy feel, Open Concept with warm wood touches on the wall plus a modern room divider that allows natural light flow, with updated Large windows and even a fireplace. The kitchen is also bright with vaulted ceilings and lots of storage, (overlooking the patio) with a walkout to the outdoor entertaining area. It has 3 good size bedrooms and 1 bath on the upper level. The basement is finished with windows, with a large crawlspace for plenty of storage. The large Laundry area has more than enough room add a 2nd bathroom. There is a separate entrance and potential for an in-law space. Its over 1100 sq ft (per MPAC) above grade plus the basement. High Efficiency Furnace 2011, roof approx 7 yrs old. The fully fenced private yard is nicely landscaped with a storage shed. The home is ideally located with walking distance to TTC, the New upcoming Midland Subway Station & Upcoming Eglinton LRT line, close to 401 ensuring seamless connectivity across the city. You are also close to Scarborough Town Centre with entertainment shopping and dining. The area features diverse restaurants, Birkdale Community Center and Scarborough General Hospital are all close by. This area is ideal for the outdoor enthusiasts year round (ice skating at the town Centre in the winter) walking trails (+ West Highland Creek Ravine) for hiking, biking, and 3 parks. Excellent rated schools. A Home inspection report is available. Matterport tour + Video Tour and floor plans attached. Come and see this beauty before its gone! (id:26049)
98 Victoria Park Avenue
Toronto, Ontario
Location Location Location! Welcome To 98 Victoria Park Ave. This Detached 2 Bedroom Brick Bungalow has Open Concept Living Room, Dinning room, kitchen plus added small family Room with gas Fireplace. Hardwood Floors + Walk Out to Deck, Backyard and Lush Ravine, its an Opportunity to own a Detached Home Steps to the Lake, Shops, TTC and Schools, Minutes to Downtown, Great Home + Location for 1st Time Buyers, Builders or Renovations. Lot is 25x255 FT in Toronto Beach area. (id:26049)
176 Golfview Avenue
Toronto, Ontario
Welcome to this renovated, 4+1 bedroom, 2 bathroom family haven with parking and garage, that's as stylish as it is practical! From the moment you arrive, you'll impressed by the landscaping, curb appeal and spacious front porch, a perfect spot to relax and soak in the neighbourhood's friendly vibe. Step inside and be greeted by the vestibule entrance, complete with custom built-in cabinets and eye-catching hexagonal tiles, designed to keep outside elements where they belong! The open concept living and dining space features blonde wood floors, a minimalist gas fireplace, and elegant transoms over door and wall openings that flood the space with light. Prepare cook-up a storm the fantastic eat-in kitchen, where wall-to-wall sliding doors lead you to your very own south-facing, private backyard with tiered decking and low-maintenance landscaping, it's the ultimate sunny retreat for entertaining or relaxing. Upstairs, you'll discover a massive European-inspired bathroom with a luxurious soaker tub and two walls of windows that make every bath feel like a spa experience. And don't miss the convenient second-floor laundry room, complete with storage and drying rack and office nook with window just outside laundry room. Looking for even more? The finished basement has good ceiling height, a separate, enclosed entrance and features a spacious rec room, an extra bedroom, and a large 3-piece bathroom. Location? It's unbeatable! With the TTC, parks, schools, the GO Station, and the subway all just steps away, your daily life has never been more convenient. This home is more than just a property, it's a lifestyle upgrade. Don't miss your chance to make it yours! (id:26049)
111 Wineva Avenue
Toronto, Ontario
It's A South-Of-Queen Thing! Live The Beach Lifestyle. This Detached Home Sits In The Heart Of The Hood! Prepared To Be Wowed For Wineva - 111 Is So Fresh And Bright With Classic Beach Charm AND All The Upgrades Have Been Done For You! Walk Everywhere For Warm Coffee, Yummy Eats And The Pub. It's All Here. Brick. Detached. 25Ft Lot. Great Design. Open-Concept Kitchen With Heated Floors (Wait Until You See The Colour Palette), A Main-Floor Family Room With Walkout. The Quintessential Front Porch Overlooking The Landscaped Front With Finer Details Including A Corten Steel Garden Wall And Low-Maintenance Planting. A Stunning Backyard That Has Seen A $100k Landscaping Project That Included A French Drain, Fencing, Lighting And Softscape. The Second Floor Boasts A Primary That Accommodates a King-Size Bed Plus Four Closets, Two Additional Oversized Bedrooms With Vaulted Ceilings, A Stunning Bathroom With Heated Floors (2020), Skylights & Oversized Windows. The Lower Level Also Saw A $200K Reno (2018) That Included Radiant Heated Floors, Impressive Ceiling Height, New Water Line, Backwater Valve, Sump Pump, Fully Waterproofed, Fourth Bedroom, Spa Bathroom W/ Steam Shower. Roof (2017) Williamson School District With French! TTC Is Outside Your Door For Streetcar And Subway Access. AND Legal Parking! A Garage (With A Loft For Extra Storage) Grab Your Paddle Board! You Even Have A Garage For The Jet Ski! (id:26049)
28 Chaston Road
Ajax, Ontario
Welcome To 28 Chaston Rd, Located In A Fam-Friendly Ajax Neighbrhd * Surrounded By Parks, Green Space, Schools, Retail, Transit Access & Essentials Like Tim Hortns, Med Cntrs & Restaurants * If You're Looking For A Place That Can Grow With You- Somewhere With Just Enough Spce For Busy Mornings, Backyrd BBQs & Quiet Nights After The Kids Are In Bed- Then 28 Chaston Rd Is What You've Been Waiting For * It's Cute, Cozy & Very Well Maintained * This Is The Desirable Wheatley Model From The Mulberry Meadows Comm (2011) * One Of The Best Layouts In The Area, Offering 2052 Sq Ft, 4 Spacious Bdrms & 3 Baths * A Perfect Starter Home For Young Families Looking To Build Equity In A Growing Community * Inside, The Space Feels Bright & Welcoming Thanks To Light-Coloured Laminate On The Main Floor & Lrge Windows Throughout * The Open Concept Kitchen Was Made For Real Life- A Large Island That Becomes The Hub Of The Home, W/ Double Sink, Tons Of Storage & Room To Cook While Still Being Part Of The Conversation * This Home Checks Boxes You Didn't Even Know You Had * Builder Upgrds Incl Garage Access Into The Home, Upgraded Underpadding Throughout & A Half Wall Between The Dining & Fam Rm * Not Many Homes Offer This * Upstairs Offers 4 Spacious Bdrms, 3 Baths & A Full-Size 2nd Flr Laundry Room (No More Lugging Baskets!) * The Primary Bdrm Features 2 Closets & A Beautiful Ensuite W/ Glass Shower & Mosaic Natural Stone Tiles * The Exterior Is Just As Upgraded- Professionally Landscaped With Interlock In Front & Back * Low Maint Yet Still Enough Grass For Kids, Gardeners Or Pets * Outdr Potlights On Timer * Move-In Ready For Summer 2025 * Its The Thoughtful Details That Set It Apart: S/S Appliances, Wainscoting, 2 Natural Stone Feature Walls, Modern Light Fixtures, Ecobee Thermostat (Smartphone Access), Garage Door Opener W/ 2 Remotes, R/I For Central Vac & Venetian Drapes In Bdrms & Ensuite * Don't Miss This Well-Priced, Move-In Ready Home * Future Catholic Elementary School Coming * (id:26049)
69 Victoria Park Avenue
Toronto, Ontario
Welcome to Victoria Park! Step into this solid stone and brick home that has been lovingly updated top to bottom. True character and craftsmanship meets modern comfort and convenience. This family home is perched on high and set back far from the street for ultimate privacy. In the best location in the Beach , on the quiet stretch of Victoria Park, and in the coveted Courcelette school district. Approx. 3,500 sqft of total finished living space (incl. basement), thoughtfully updated, this home has everything. Large principal rooms, a Victorian gas fireplace in the living room invites you in, surrounded by incredible detail everywhere you look in the home. The kitchen features custom cabinets, top of the line stainless steel and integrated appliances, granite and quartz countertops, an island, ample storage, a built-in cushioned bench seat in the breakfast nook, and main floor powder room. The formal dining room has seating for 10 and perfect for entertaining. The second floor features generous bedrooms with motorized window coverings, walk-in closets, high quality fixtures and designer finishes. The office is tucked away and overlooks the serene backyard. The top floor retreat features even more bedrooms, one is currently set up as a family room and flex space, and another full bathroom with a clawfoot tub and shower combination. The basement is equipped with a recreation room with heated floors that is large enough for multi-purpose use and includes a 3 piece bathroom. Separate laundry room with side by side front loading washer and dryer, laundry tub and lots of storage space add to the functional elements of the home. The expansive lot has been professionally landscaped and thoughtfully planted, is surrounded by trees, and is incredibly private. Steps to the waterfront, parks, transit lines, retail and restaurants on Queen St and Kingston Rd, an absolutely exceptional home in an amazing location. (id:26049)
409 - 1093 Kingston Rd Avenue
Toronto, Ontario
Beautiful Spacious 2 Bedroom 2 Bathroom Suite in the Highly Sought-After Henley Gardens .This pristinely cared-for residence features a large kitchen, complemented by an open-concept living and dining area that opens onto a private balcony. Two Generously Sized bedrooms with An Ensuite Bathroom adjacent to the Primary Bedroom. Enjoy the convenience of parking and a locker. Residents have access to top-tier amenities, including a gym, sauna, party room, library, and beautifully landscaped gardens with BBQ areas. (id:26049)
89 Kingswood Road
Toronto, Ontario
Architecturally stunning with arguably the most breathtaking ravine view in The Beach! This bright, airy home is an entertainer's dream, featuring a dramatic open-to-below kitchen with floor-ceiling windows that floor the space with natural light. Soaring 16-foot ceilings and southeast-facing windows are perfectly angled to capture the morning sun. Enjoy spectacular views even from the walkout basement. The home boasts an updated kitchen, a brand-new powder room on the main floor, and a fully finished lower level with a walkout. Outdoor living is elevated with a three-tiered deck and a rooftop patio, ideal for relaxing or entertaining. The spa-inspired bathroom offers serene views of the ravine, creating the perfect retreat. 5 min walk to the beach! (id:26049)

