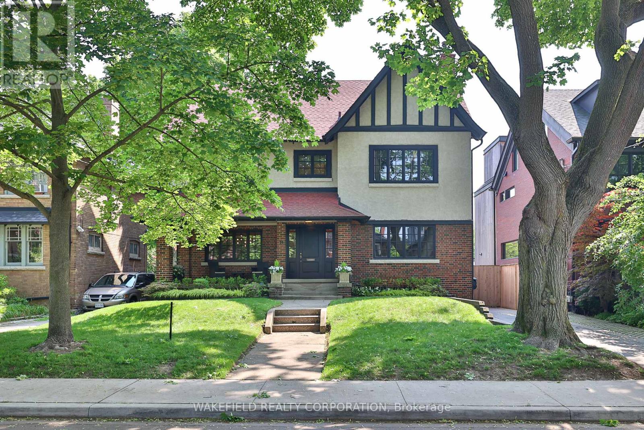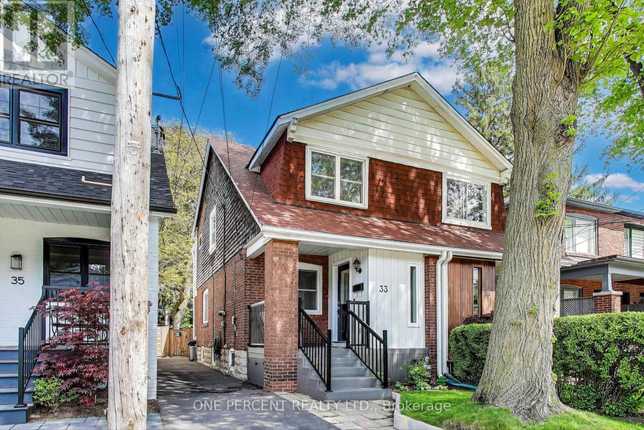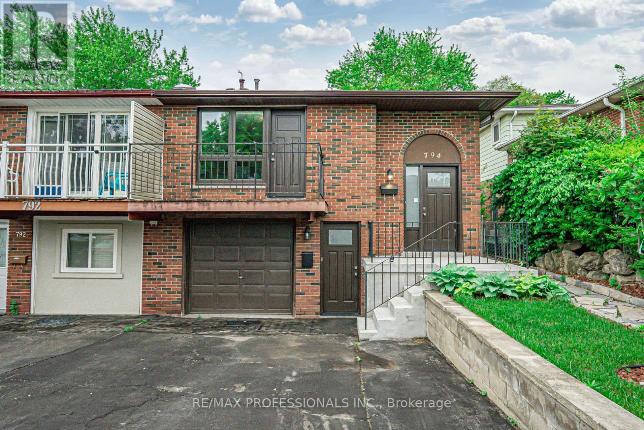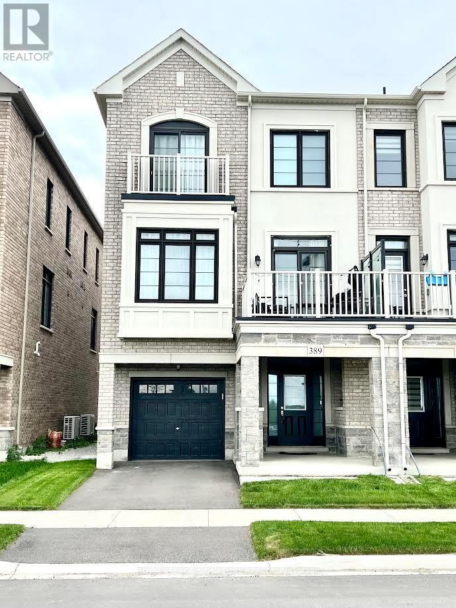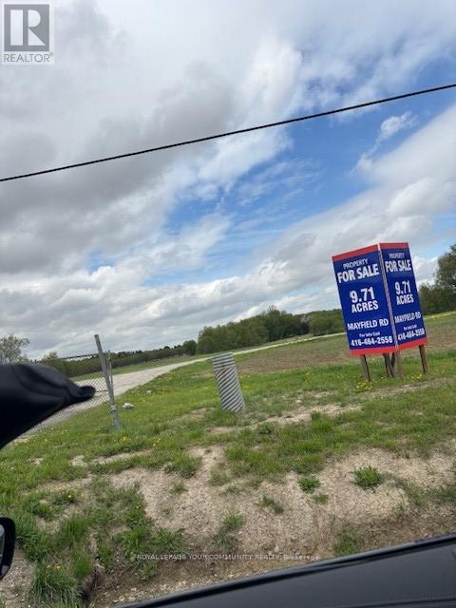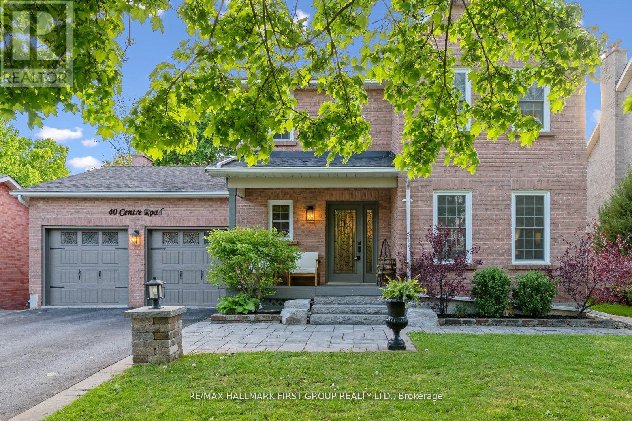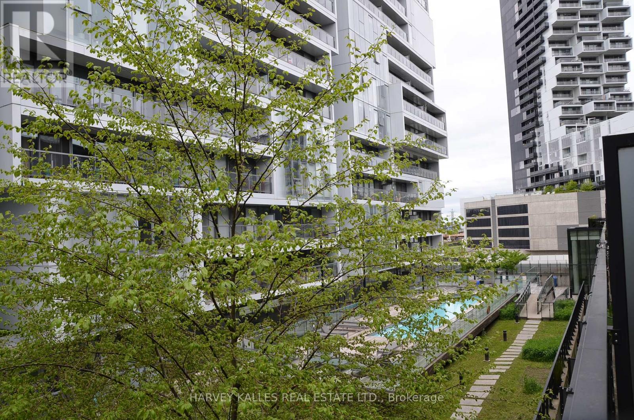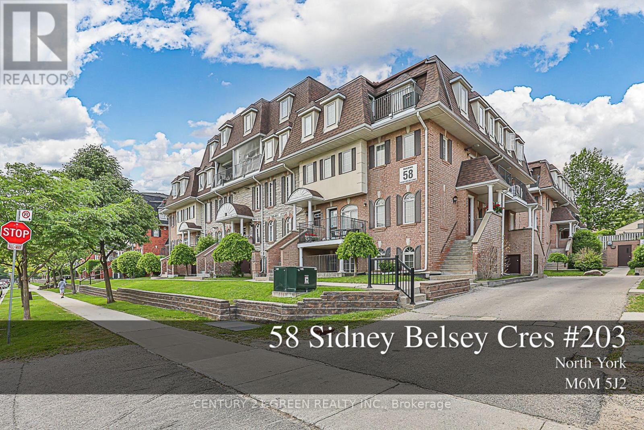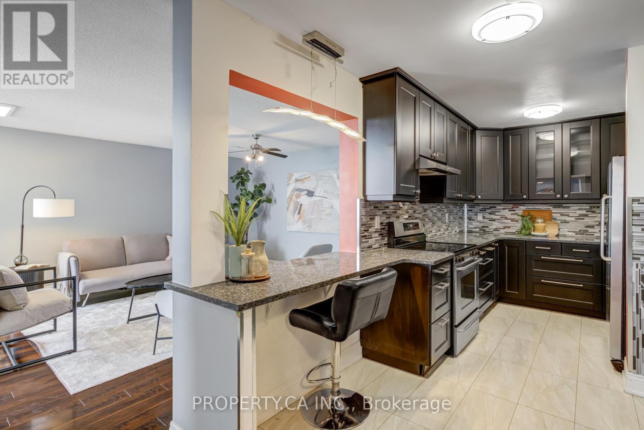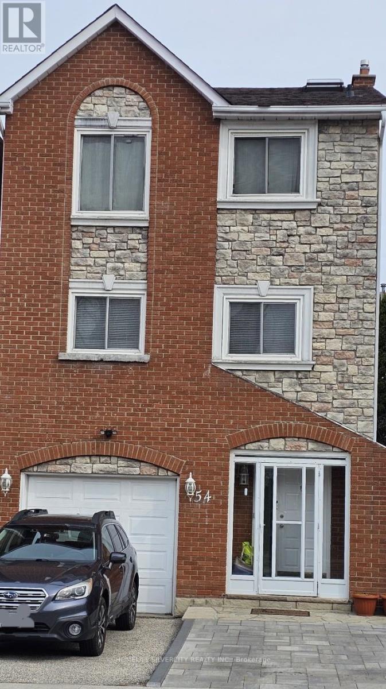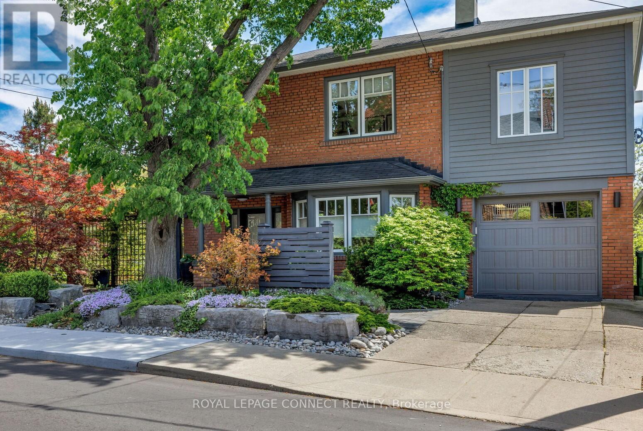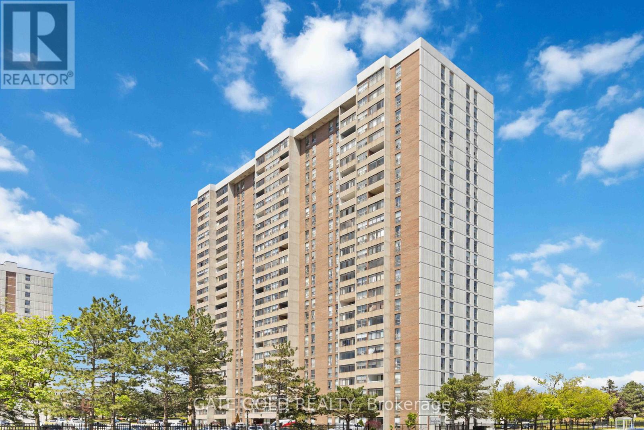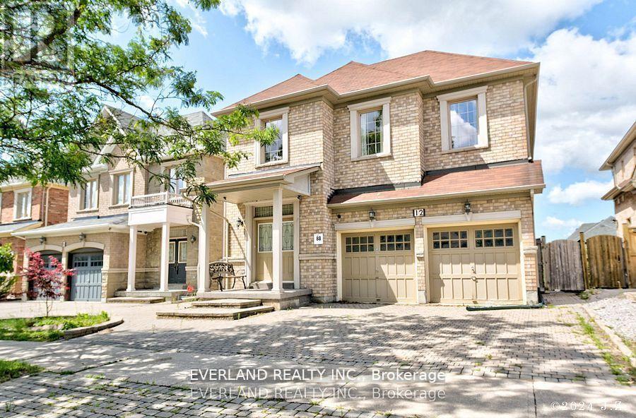11 Conrad Avenue
Toronto, Ontario
One of the most admired houses in the Hillcrest neighbourhood is available! In 2020 the current owners completed an extensive, thoughtful and meticulous renovation. The truly beautiful result is a sophisticated, modern and light feeling home with a nod to the Arts and Craft influence of its original architecture. 4 or 5 bedrooms with two office areas - one with French doors to a huge treetop deck . On the main floor overlooking the landscaped garden with a small water fountain is a stunning 21.5 x 18 ft three season patio room with glass pendant lighting, a long service bar with built-in Napoleon BBQ and drinks fridge. Currently with a table that seats 6 to 8 for al fresco dining in the early Spring and well into the Fall. Heaters included. Lower level family room with built-ins to tuck away the TV and your gaming area. Full temperature-controlled wine storage. The owner is a serious cook and the kitchen is well equipped with excellent appliances and a hidden appliance cupboard so it always looks uncluttered. So much more to say but I've run out of space and have not said anything about how fabulous the neighbourhood is and that this house is less than a block to Hillcrest Park. Come and see it. (id:26049)
33 Lemay Road
Toronto, Ontario
Charming Toronto home at 33 Lemay Rd! Features 3 bedrooms, 1 updated (2017) bath with built-in storage and deep tub, and a stylish kitchen (renovated Oct 2019) with breakfast bar, pantry drawers, and Vicostone counters, plus walk-out to a mature garden and deck. Enjoy open-concept living/dining and a composite front porch in a vibrant neighbourhood. Prime location with a Walk Score of 91, steps to TTC, banks, restaurants, cafes, grocery stores, and the library. Built 1925. Offers Anytime. (id:26049)
794 Embassy Avenue
Mississauga, Ontario
Fully Renovated Home with Legal Basement Apartment in Prime Location! This home offers exceptional income potential or multigenerational living flexibility. Over the past two +years, the property has undergone beautiful renovations with permits, including the removal of the original aluminum wiring and rewiring with copper wire as well as the installation of a new electrical panel. All inspections from the city, fire and electrical have been completed. Every detail has been thoughtfully updated, from light fixtures, switches, and receptacles to brand-new thermopane windows throughout. Enjoy two stunning, modern kitchens, each outfitted with new Samsung stainless steel appliances. The laundry room has separate keyed access for each unit and is equipped with brand new stainless steel washer and dryer. Elegant vinyl plank flooring flows seamlessly through every room. All bathrooms have been fully renovated with stylish fixtures, cabinetry, and tilework. Comfort and efficiency come standard with a new furnace and air conditioning system, a reshingled roof, and pre-wiring in the garage for an electric vehicle EV charging station. Outside, you'll find parking for three cars. The landscaped yard is the perfect place for family gatherings. Located within walking distance of the GO Train station, with easy car access to the QEW and Hwy 403, and just a short stroll to a major shopping plaza with grocery stores, restaurants, a pharmacy, and more. Close proximity to the Ontario Racquet Club (ORC) adds a premium lifestyle perk. Commuters will love the city bus stop at the end of the street, and families will appreciate being on a school bus route. This turnkey property combines location, luxury, and lifestyle don't miss this rare opportunity! (id:26049)
389 Thimbleweed Court
Milton, Ontario
Introducing a 2 year-new**Great Gulf build**Absolutely freehold townhome, offering a perfect blend of modern design and convenience. This stunning 3-bedroom corner unit spans a generous 1,745 sq. ft. and is positioned to provide a peaceful pond view, enhancing the natural beauty of your surroundings. Step inside to experience the airy, open-concept layout, featuring soaring 9-foot ceilings in all 3 levels that create an expansive feel throughout. Large, bright windows flood the space with natural light, making every room feel warm and inviting. The heart of this home is its second-level kitchen, which boasts an impressive amount of storage space, a cozy eat-in area, and a dedicated chef's niche that's perfect for preparing meals and entertaining guests. The walk-out to a private, oversized balcony offers the ideal space for relaxing, dining, or enjoying your morning coffee while taking in the tranquil pond view. Located in a highly desirable area, this home is surrounded by a wide range of amenities. You'll be just steps away from a beautiful park, diverse restaurants, a convenient supermarket, and Laurier university. This home is equipped with brand-new, high-quality appliances, including a fridge, stove, dishwasher, washer, and dryer all fixtures are top-of-the-line, ensuring you won't need to worry about anything but settling in. With a combination of premium finishes, a spacious layout, and an unbeatable location, this townhome offers an exceptional living experience for those seeking comfort and convenience in one package. Don't miss out on the chance to make this pristine property your new home! (id:26049)
0 Mayfield Road
Caledon, Ontario
Attention Investors!!! This 9.37 acre lot, with many zoning potentials Currently zoned Al - Farm. Great location on Mayfield. Cleared land right across from the Bhagwan 1008 Adinatha Swamy Jain Temple. Please visit the land and see for yourself. Buyer can re-zone. (id:26049)
40 Centre Road
Uxbridge, Ontario
Nestled in the highly sought-after Quaker Village, this beautifully updated 3 bedroom, 4 bathroom home sits on a generous 58x132 ft lot with mature trees, pretty curb appeal, and a large backyard perfect for entertaining or quiet reflection. The interior offers tasteful upgrades, spacious principal rooms, and stylish finishes throughout, a true blend of comfort and elegance with a modern edge. The Lower level offers a 3pc bath, Bedroom (small window) and large recreation area offering flexibility for extra living space. This beautiful home is perfectly located in the heart of Uxbridge, just a short stroll to Quaker Village Public School and Uxbridge Secondary, families will appreciate the top-tier education options nearby. Enjoy weekends exploring boutique shops and local favs like Blue Heron Books and Tin Cup Caffe, or immerse yourself in Uxbridge's thriving arts and cultural scene at the Music Hall and Historical Centre. Healthcare needs are met with Uxbridge Cottage Hospital minutes away, while recreation lovers will enjoy the Uxbridge Arena, sports fields, and the towns title as Trail Capital of Canada offering over 220 km of scenic walking and biking trails. Everything about this home and its location offers the perfect balance of small-town charm and everyday convenience, just moments from amenities and the peaceful lifestyle Uxbridge is known and loved for. (id:26049)
903 - 9608 Yonge Street
Richmond Hill, Ontario
Motivated Seller! Prime Location at Yonge St. And 16th, Bright and Modern 1 Bedroom + Den, with One Parking & One Locker for added convenience in Luxury Grand Palace, Good Size Den Can Be Used as Second Bedroom with sliding door, or office. Floor To Ceiling Window. 9' Celling. Modern Kitchen With S/S Appliances, Granite Countertop & glass b/splash, B/I Dishwasher. Practical Layout, Gorgeous Unobstructed View of The South. Move-in-Ready Suite. Perfect for First time home buyer, professionals, couples, or investors. Excellent Amenities, Indoor Pool, Gym, Party Room, Guess Room, Elegant Grand Lobby. Public transit right out its front doors and connect to go train station. Close to Highway 404 and Highway 407, Close To T & T Supermarket, Nofrills, Banks, Hillcrest Mall, Shops, Restaurants, Library, Top Ranked Schools with IB Program. Just New freshly throughout painted in 2025. (id:26049)
526 - 47 Lower River Street
Toronto, Ontario
Jr. 1 Bedroom +study unit with 9' concrete exposed ceiling, floor to ceiling windows/glass door, engineered hardwood floor, modern designer kitchen features s/s appliances and quartz counter in award winning and fast growing river city community. 23 Acres of public parks including 19 acres Don River Park and Trails. Walk to distillery district, corktown, St. Lawrence Market and many Amenities . Easy access to HWY, Minutes to TTC rides to downtown core. (id:26049)
43 Bromley Crescent
Brampton, Ontario
A Must See, Ready To Move In, A Beautiful & Fully Renovated 4 Level Side Split Detached Bungalow Situated On A Huge 50 X128 FT Lot With So Much Space Inside & Outside. Located In A Desirable & Quiet Neighborhood. Features 3+1 Big Size Bedrooms, 3 Newly Renovated Bathrooms. The Main Floor Welcomes You With A Bedroom With A Walk-Out To The Deck. You Will Be Amazed By Seeing The Tile Floor In The Foyer. An Open Concept Main Floor With A Huge Bay Window In The Living Room & An Upgraded Eat-In Kitchen with New Stainless Steel Appliances With A Walk-Out To Deck. The Primary Bedroom Has A 3 Pcs Ensuite Washroom And A Big Closet. Big Windows And 3 Patio Doors Bring In An Abundance Of Natural Light. A Finished Basement With A Separate Entrance And A Lot Of Storage & Future Potential. Large Driveway W/Total 5 Parking Spaces And Very Well Maintained Front & Back Yard. Walking Distance To Schools, Parks & Bramalea City Center, And Close To Go Station. That Could Be Your "Dream Home"! **EXTRAS** New Appliances- Fridge, Stove (Gas), Washer & Dryer (2022). A Lots Of Upgrades (Roof, Windows, Patio Doors, Bathrooms, and New Driveway) done in 2022. New Hardwood and Tile Floor & Potlights (2023). (id:26049)
2416 Malcolm Crescent
Burlington, Ontario
Welcome to this spacious home nestled in the highly sought-after Brant Hill neighbourhood. This residence features three bedrooms and three bathrooms, a garage equipped with an electric car charging station and a walkout to a tranquil, fenced yard. The finished basement includes a three-piece bathroom, a laundry room, and a cozy gas fireplace. The side entrance offers easy access to the basement and the main floor, enhancing convenience. This move-in ready home boasts an updated kitchen with granite countertops, abundant new cabinets, and ample storage space. Laminate throughout the main floor, and an updated powder room is conveniently located on this level. A bay window invites plenty of natural light into the living area. For added convenience, the garage remote is installed inside the home. The upper level features three spacious bedrooms with large closets and an updated four-piece bathroom. This home is close to all amenities, highways, parks, schools, and trails, plus just minutes to downtown and the lake. Don't miss out on this beautiful home! Roof 2020. Concrete patio 2024, upgraded electrical 200 amps EV charger 2023, retaining wall 2023 and Walk-out basement. (id:26049)
5360 Cachet Crescent
Burlington, Ontario
Stunning Home on Premium Pie-Shaped Lot with Walkout Basement! Nestled on a quiet, safe and family-friendly crescent in the heart of The Orchard, this beautifully maintained home sits on a large, landscaped pie-shaped lot with an impressive 72.22 ft width at the back, perfect for outdoor living. Boasting a bright walkout basement, this property offers incredible space and versatility for families of all sizes. Inside, you'll find hardwood floors throughout, elegant oak staircase with wrought iron pickets, and a functional layout including a formal living and dining room, plus a sun-filled eat-in kitchen with oak cabinetry, under-cabinet lighting, granite countertops and tile backsplash, and direct access to the backyard deck. Upstairs, the spacious family room with vaulted ceilings and gas fireplace offers a cozy retreat or can easily be converted into a 4th bedroom or home office. The upper level also features three generous bedrooms, including a primary suite with a recently renovated 5-piece ensuite and a stylish 4-piece main bath. The bright finished walkout basement expands your living space with laminate flooring, large windows throughout, a versatile rec room/bedroom, a 2-piece bath, storage and utility rooms, and access to the fully fenced, tree-lined backyard with a spacious newly interlocked patio ideal for entertaining, parties or relaxing in privacy. Extensively updated and move-in ready with: Newer roof, Upgraded attic insulation, Fresh paint, Renovated kitchen & master ensuite, LED lighting, Interior & exterior pot lights. Located just steps from top-rated schools, scenic parks, green trails, shopping, and all amenities. This is a rare opportunity to own a turn-key home in one of Burlington's most desirable neighborhoods! (id:26049)
203 - 58 Sidney Belsey Crescent
Toronto, Ontario
Welcome to 58 Sidney Belsey Cres #203 A Bright & Spacious 3-Bedroom Stacked Townhouse Nestled in a Family-Friendly Community! This well-maintained home offers an open-concept living and dining area, a large kitchen with ample storage, and walk-out to a private balcony perfect for morning coffee or evening relaxation. The functional layout includes 3 generous bedrooms, 2 bathrooms, ensuite laundry, and plenty of natural light throughout. Located in a quiet complex surrounded by parks, trails, schools, and steps from TTC, Hwy 401, Weston GO/UP Express, and local amenities. Ideal for first-time buyers or growing families! (id:26049)
Ph5 - 1515 Lakeshore Road E
Mississauga, Ontario
Welcome to this stunning 3-bedroom, 2-bathroom penthouse suite perched on the 20th floor, offering 1,200 sq. ft. of beautifully upgraded living space. This rare gem comes all-inclusive--cable, water, hydro, and heat are all covered, plus two cable lines and two parking spots! Step into an open-concept kitchen and dining area, perfect for entertaining or cozy nights in. The primary suite features a private ensuite bath and spacious walk-in closet, while the second bedroom offers ample storage. The third bedroom, with elegant double glass French doors, is ideal as a guest room, home office, or flex space. Enjoy panoramic south and west views of the lake, parks, and golf courses from your expansive balcony sunsets have never looked so good. With easy access to MiWay, TTC, GO Transit, and major highways, commuting is a breeze. This is penthouse living at its finest--luxury, convenience, and comfort all in one place. (id:26049)
1002 - 8960 Jane Street
Vaughan, Ontario
This elegantly designed 2-bedroom, 2-bathroom suite boasts a spacious 735 sqft interior along with a 132 sqft balcony, bringing the total living space to an impressive 867 sqft. Situated on the 10th floor, this suite offers stunning views and features 9-ft floor-to-ceiling windows that fill the space with natural light. The open-concept layout showcases premium finishes and stylish laminate flooring throughout. The modern kitchen is a chef's delight, featuring sleek quartz countertops, a central island, and high-quality Stainless Steel appliances. The primary bedroom includes a luxurious 3-piece ensuite and a walk-in closet, while the generously sized second bedroom provides versatile living options. Conveniently located in the vibrant heart of Vaughan, you'll find yourself just Steps away from Vaughan Mills, the TTC subway, and a variety of shopping and transit options. Residents can also enjoy access to an array of exceptional amenities including a grand lobby, outdoor pool and terrace, rooftop lounge, fitness and yoga studios, party room, pet grooming station, theatre room, billiards room, and bocce courts. Don't miss out on this incredible opportunity! (id:26049)
54 Carnival Court
Toronto, Ontario
Beautiful home at prime Location (Bathurst & Steeles). Its a two Storey home with 3 Bedroom + Den, Living Room has a cozy fireplace. Beautiful backyard with large deck. All the amenities are within walking distance. TTC on walking distance. Quick access to hwy 7 & 407.This Gem is ready to move in offers a sunny, bright & spacious living environment in a peaceful and quiet neighbourhood. (id:26049)
2903 - 11 Brunel Court
Toronto, Ontario
One Of The Best and Most Functional Corner Layouts On The 29th Floor At West One Building! Wake Up To Breathtaking Sunrises Over The Serene Lake. Northwest Views Of Lake Ontario And The CN Tower From Your Balcony. Enjoy 690 SF + Balcony In This Freshly Painted 1+ Den Suite. The Expansive Bathroom Provides Ample Space To Move And Get Ready In Comfort. The Open Layout Gives You Endless Possibilities To Personalize Your Living Space To Suit Your Style. Kitchen Features Stainless Steel, Ample Storage and Countertop Space. Appliances Enjoy Luxurious Amenities Such As A Rooftop Pool, Fully-Equipped Gym, Hot Tub, Sauna (On An Exclusive High-Floor), Basketball Court, Plus 24-Hour Concierge And Security Services. The Building Also Boasts A Stylish Party Room With A Chef-Inspired Kitchen, Perfect For Hosting Events. Located Steps From Shops, Restaurants, Grocery Stores, Fitness Classes, With Quick Access To Transit, Highways, And Toronto's Iconic Landmarks. Includes 1 Parking Space Conveniently Located Near The Elevators. All ELFs and Window Coverings. Low Maintenance Fees Cover A/C, Heat, Building Insurance, Common Elements, Water, Parking, And More (id:26049)
201 - 11 Soho Street
Toronto, Ontario
RARELY AVAILABLE: THE PHOEBE ON QUEEN: Nestled in Toronto's most vibrant Queen West District known for its electric vibe, charm, unique shops art galleries and culinary scene this updated 3 bedroom, 2 full baths condo offers a seamless blend of style, convenience, along with a real sense of privacy. Located on a green leafy side street a hidden gem, yet a short stroll to the excitement on Queen.St. a 2 minute walk to Transit .The interior features updated kitchen and bathes, new hardwood floors, a clean open contemporary design. 2 built-in Murphy beds free up valuable space allowing for any room to have a dual purpose: a guest room, a music room, a gym or a studio. Integrated cabinetry & shelving offering much more storage, comfort & style. All Murphy beds can be removed to accommodate a regular bed without disturbing the cabinetry. Walk out to an oversized west facing balcony which offers natural light, a green view to be enjoyed with your morning coffee or evening glass of wine. The addition of a locker and 3 parking spots adds considerable value (2 parking spots are rented out providing additional income). Whether upsizing or downsizing, investing or looking for a turn key home in one of Toronto's most exciting neighbourhoods this condo offers exceptional value and lifestyle. (id:26049)
27 Mulholland Avenue
Toronto, Ontario
First Time Offered for Sale! This custom-built home by the original owner/builder is filled with unique and thoughtful features you won't find elsewhere starting with a bright, sun-filled solarium complete with a wood-burning pizza oven, perfect for crafting delicious homemade pizzas! Step into a spacious foyer with a skylight, and discover the rare bonus room beneath the double garage. Located in a highly sought-after area with a Walk Score of 83, you're just minutes from retail (such as Yorkdale Mall), restaurants, transit, and major highways. Elegant French doors lead into a generous living and dining area, while the large kitchen/breakfast space features a cozy fireplace and walk-out to the solarium and rear gardens perfect for entertaining. Upstairs, the bright and expansive primary suite offers a 6-piece ensuite, walk-in closet, and walk-out to a sunny private balcony. The lower level offers over 1,087 square feet of finished space, featuring a fireplace, open-concept kitchen, spacious recreation area, 4-piece bathroom, and an oversized laundry room. It also includes direct access from the garage, a large cold cellar/cantina, and a substantial storage room. Perfect for extended family, guests, or a potential in-law suite (please note: not retrofitted). Enjoy the convenience of a double car garage plus driveway parking for 4 cars. This one-of-a-kind home is truly a must-see! (id:26049)
101 Chipmunk Crescent
Brampton, Ontario
OMG! Move in Ready ! Everything -re-done! Move into this upgraded , tastefully , professionally finished townhouse in excellent Brampton Location . Perfect starter Home with brand new kitchen cabinets + brand new stainless steel appliances , granite counter tops . Good sized living room with pot lights , Brand new stairs . Upstairs brand new Washroom . Beautifully big basement Rec room with full washroom perfect for entertainment (id:26049)
46 Mint Leaf Boulevard
Brampton, Ontario
Beautiful 3 Bedroom home located in one of Brampton's most desirable neighbourhoods. 20 ft foyer ceiling. Kitchen features granite countertops and modern finishes. Hardwood flooring throughout with Oak staircase. Separate living and family W/ fireplace. The spacious master bedroom includes a 4-piece ensuite and a walk-in closet. Finished open concept basement with bedroom and side entrance potential. Large well maintained backyard (id:26049)
49 Evelyn Avenue
Toronto, Ontario
Renovated & Redesigned Mid-Century High Park Home. Traditional 2-Storey Brick Detached on a Rare 49' X 78' Pie-Shaped Lot. 49 Evelyn Ave Offers a Remarkable Private Backyard Oasis with Manicured Tiered Gardens, 3 Large Walk-Outs, Gas BBQ & Hot Tub. Both the Interior & Exterior of the Home Have Been Thoughtfully Designed with Top-Drawer Finishes & Craftsmanship. The Main Floor Basks in Light from the Bay Window in the Living Room to the Large Picture Windows in the Kitchen. The Custom Kitchen & Dining Room Open to a Large Composite Deck which Extends the Entertainment Footprint of the Home; the Natural Light is Unparalleled. Just Shy of 2,000sq.ft finished with 4+1 Bedrooms (2 Bedroom/Offices Tandem), 3 Renovated Spa-Like Bathrooms, Low Sheen Restored Oak Hardwood Floors on the Main & 2nd Floor, Two Gas Fireplaces, Custom Built-ins, Massive Pella Windows, Loads of Storage & Closet Space. The Lower 'Garden' Suite is Completely Segregated & Offers Ample Space For Potential Multi Gen Applications, Nanny Suite or Otherwise. Large Above Grade Windows, Renovated Kitchen & Bathroom, In-Floor Radiant Heat, Unobstructed Views of the Tiered Gardens. Professionally Landscaped Front to Back; This Property Exudes Next Level Pride of Ownership & Meticulous Maintenance. Just A Short Stroll to High Park & Bloor West Village Shopping/Entertainment, A+ Local Schooling: Runnymede JR/SR & Humberside Collegiate Catchment, Public Transit Steps Away. (id:26049)
2510 - 18 Knightsbridge Road
Brampton, Ontario
Love Where You Live! Bright, Beautiful, and Brimming with Charm Your Perfect Condo Awaits! Step into this impeccably maintained unit, lovingly cared for by the second owner! This stunning, carpet-free space features gleaming hardwood floors throughout the living room, dining area, and both bedrooms, creating a warm and inviting atmosphere. The welcoming entryway boasts a spacious double closet, while the bright eat-in kitchen offers ample cabinetry for all your culinary needs. The beautifully updated bathroom showcases modern finishes, reflecting true pride of ownership. Natural light pours into every room, highlighting the expansive, enclosed balcony with its picturesque western views perfect for relaxing with a book or a morning coffee. Plus, enjoy the added convenience of an ensuite storage room for extra space. A rare gem that effortlessly blends style, comfort, and functionality don't miss the chance to call this exceptional unit home! (id:26049)
206 - 95 Attmar Drive
Brampton, Ontario
Calling All Investors & First-Time Buyers!Welcome to Unit #206 95 Attmar Drive, a chic and contemporary 1-bedroom, 1-bath condo in the heart of Bramptons vibrant new Clairville community.This fairly brand-new, built in 2024 unit features 510 sq. ft. of stylish interior living space, plus a 65 sq. ft. open balcony ideal for morning coffee or relaxing in the sun. Inside, enjoy high-end finishes throughout: quartz countertops, a modern backsplash, and upgraded plank laminate flooring add a sleek and sophisticated touch.Additional perks include 1 underground parking spot and a locker conveniently located on the same level.Located at the prime intersection of The Gore Rd, Ebenezer Rd, and Queen St, this condo offers seamless access to major highways, making commutes to Brampton, Vaughan, and surrounding areas effortless.With parks, top-rated schools, shopping, and community amenities just minutes away, this unit offers the perfect blend of style, comfort, and convenience.Dont miss this exceptional opportunity to own in one of Bramptons most desirable and up-and-coming neighbourhoods! (id:26049)
12 Ferretti Street
Vaughan, Ontario
Client Remarkslocated in the heart of Hot "Upper Thornhill/West Side"! Prestige meets quality here! Beautiful, sun-filled dream home on premium ravine-like lot on a quiet street with steps to parks, conservation, trails, schools, Mill Pond, hospital, shopping, malls, etc... areas, Basement is walk-out . Very private backyard prof. interlock at front, fully fenced at rear. full size deck. Lots of storage space (id:26049)

