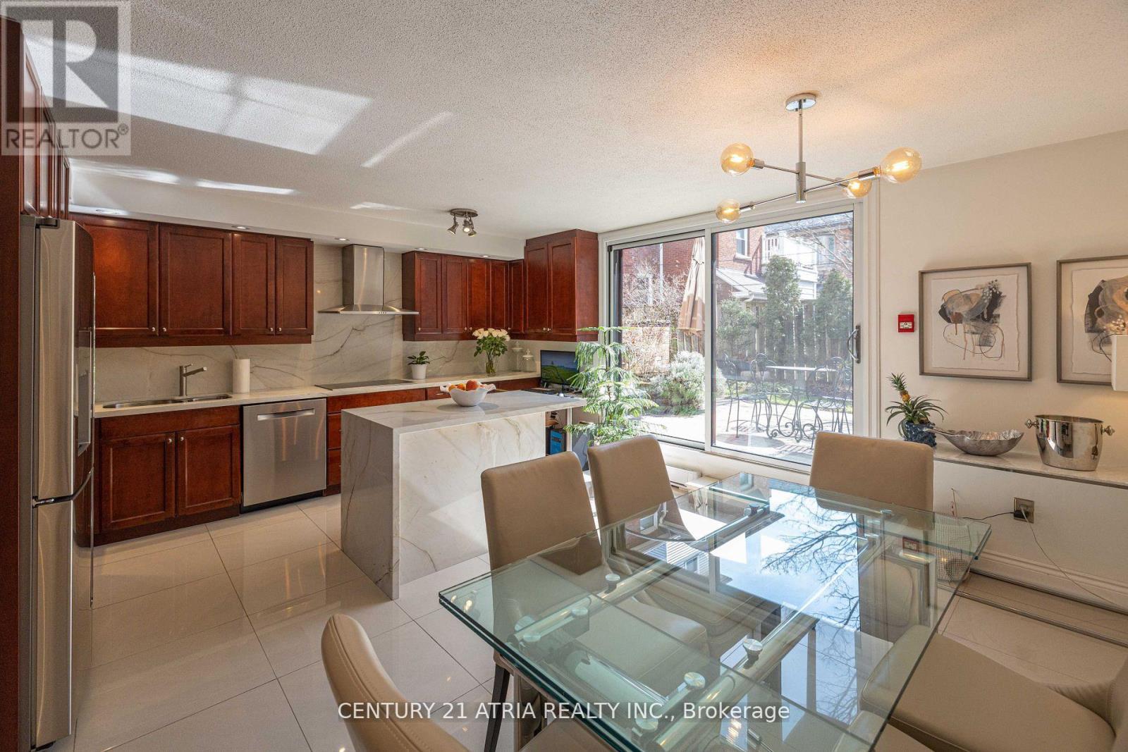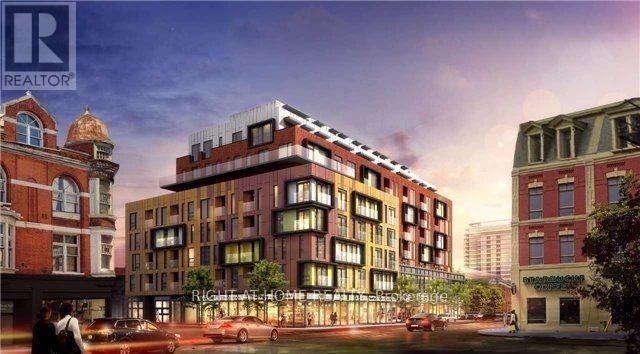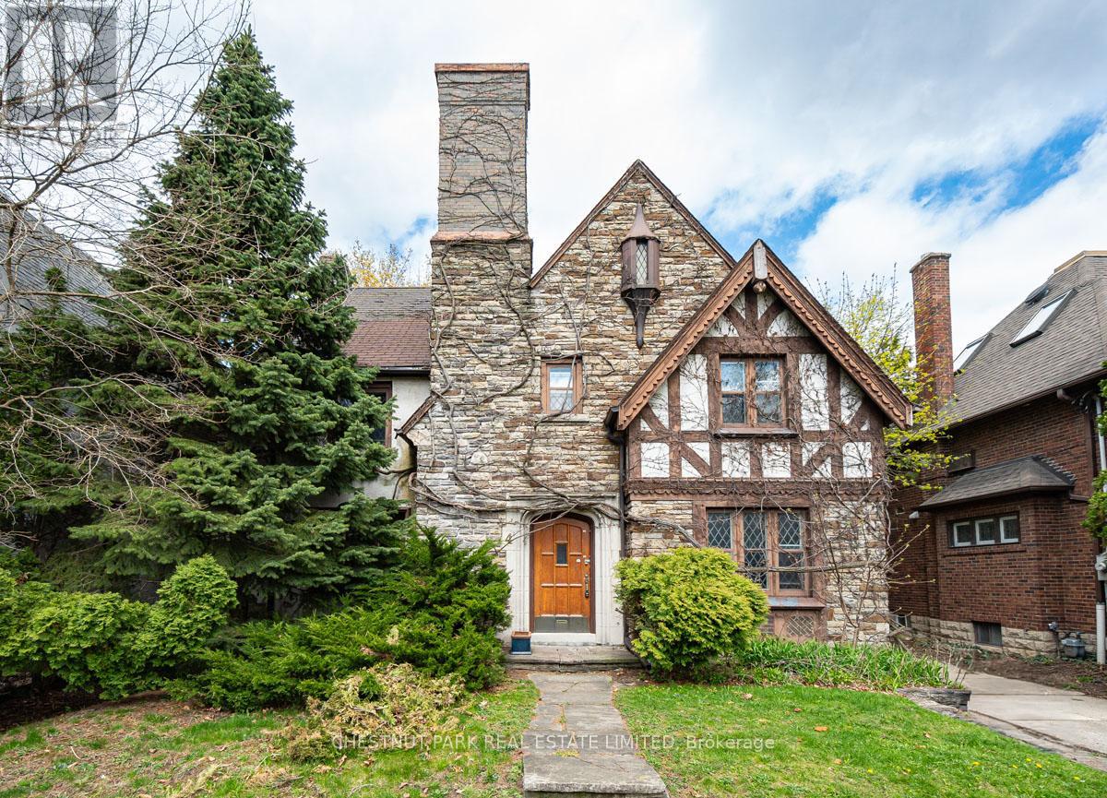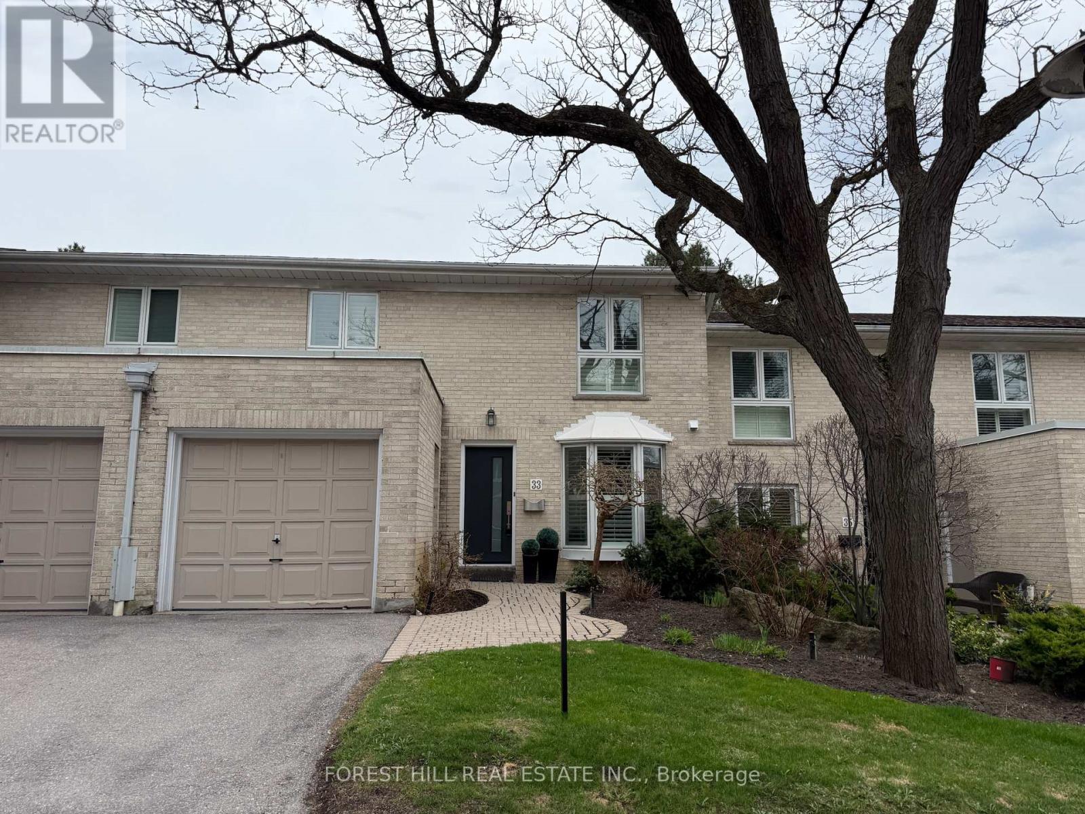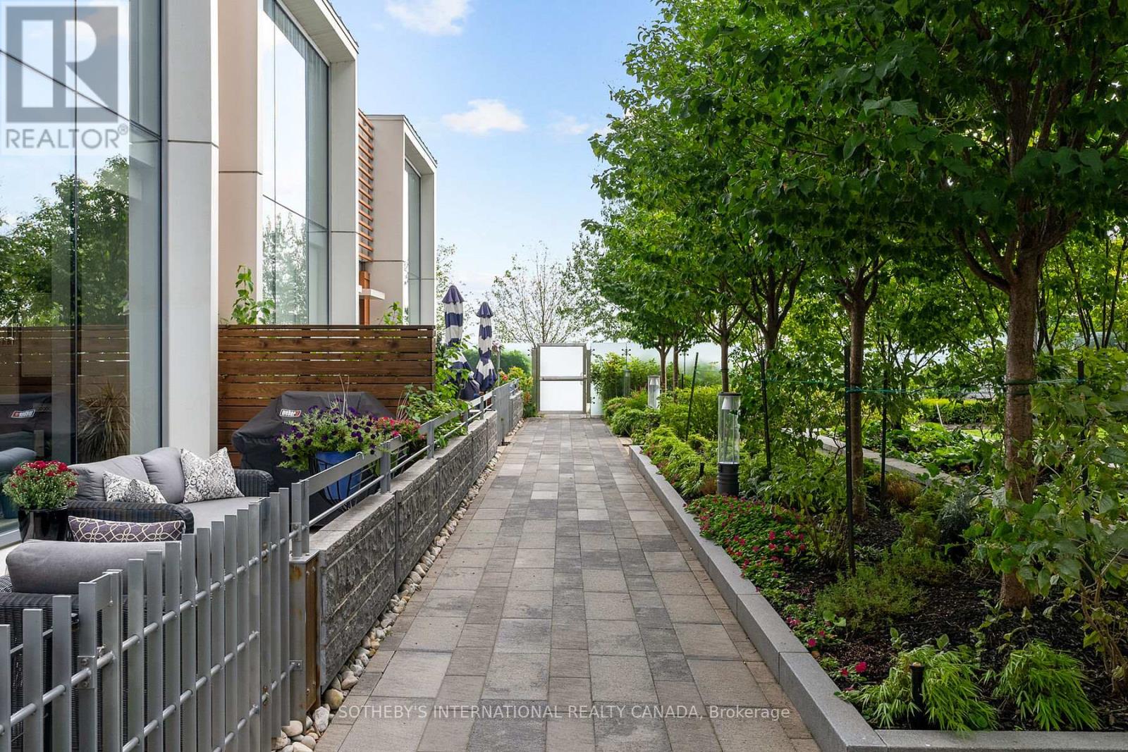202 - 60 St Clair Avenue W
Toronto, Ontario
Welcome to The Carlyle, a coveted boutique building nestled in the highly sought-after Yonge and St Clair neighbourhood. Bring your pickiest clients to this completely renovated modern Corner Suite Spanning 730 sq ft of exceptional living space, including two spacious bedrooms, it offers both functionality and comfort. The wraparound windows brings in an abundance of natural light creating a bright and airy atmosphere. The open-concept layout is designed to maximize both space and versatility, making it ideal for entertaining guests or simply unwinding after a busy day. The updated kitchen is equipped with full-size stainless appliances, double sink, plenty of cabinets & Corian counters. Walk everywhere. Minutes Away From 2 Subway Stations, Trendy Restaurants, Parks, top-notch Schools, St. Clair West streetcar right out front. Walking distance to Moore Park, Davisville, Forest Hill and Summerhill and Yorkville neighbourhoods, which means ample places to visit, shop, dine & drink. Near Parkette's or larger green spaces like David A. Balfour Park/Mt. Amenities available include a full gym, guest suites, security and concierge services, a party room and a separate conference room. Parking is also found onsite for residents and their guests, bicycle storage and lockers are available. (id:26049)
619 - 50 Bruyeres Mews
Toronto, Ontario
Great opportunity to own a stunning 1-bedroom plus den apartment in the highly sought-after Fort York neighborhood, just steps away from Toronto's waterfront and King St W. This beautifully maintained unit boasts laminate flooring throughout, Freshly painted and move-in ready. This modern 1+den unit with 9.5ft ceilings in Toronto's vibrant waterfront community offers the perfect blend of style and functionality! The sizeable den can function as a second bedroom or home office, providing flexible living options. The kitchen features contemporary cabinets, quartz countertops, a steel undermount sink, stainless steel appliances, and a sleek tile backsplash. Lots of natural light from west-facing floor-to-ceiling windows with a large balcony. Mirrored closets in the foyer and Walk In Closet In The bedroom add a touch of elegance and practical storage solutions. This apartment is ideally located for those who crave the best of city living. You'll be just minutes from grocery stores, shops, cafes, restaurants, entertainment options, and the TTC. Enjoy easy access to the waterfront, parks, and bike paths, offering a blend of urban convenience and outdoor recreation. The building offers an array of exceptional amenities, including a 24-hour concierge, gym, event room, rooftop patio, guest suites, theatre and media room, and visitor parking. (id:26049)
Th4 - 28 Admiral Road
Toronto, Ontario
OPEN HOUSE: 2pm - 4pm on May 17 & May 18. Discover the perfect blend of luxury and comfort in this 1,814sq ft. townhome in the Annex.This serene residence captures the essence of a house with none of the maintenance. The heartof the home is a recently renovated chefs kitchen, equipped with Bosch induction cooktop,stunning quartz countertops w/ waterfall edges, and custom solid wood cabinetry crafted with nodetail overlooked. Sophistication extends throughout the home with professionally installedglass railings, modernized bathrooms featuring sleek stand-up showers, and luxuriouslarge-format tiles. Top floor is a dedicated master retreat, offering a private sanctuary w/the added convenience of rough-in wiring for a potential kitchen, providing future flexibility.With 3 separate entrances, this versatile property is designed to accommodate a variety ofneeds and lifestyles. Exceptionally low maintenance at $0.45PSF Which Includes Water. LowMonthly Electricity Bills As A Result of A Modern High Efficiency Heat Pump. Short 5-Min Walkto St George Subway, Yorkville Shops & Restaurants. Oversized Locker Room Included. SecureBike Storage Room, Heated Ramp to Underground Parking Garage With 1 Owned Parking, VisitorParking Avai (id:26049)
1207 - 26 Norton Avenue
Toronto, Ontario
Absolutely Stunning 2 Bedroom Condo At The Prestigious Bravo Residences. Breathtaking Large S/E Corner Unit With Unobstructed East View & Balcony. Enjoy 920 Sqft Of Luxurious Space, Complete With A Master Retreat Comprised Of An Extra Large Walk-In Closet & Spectacular Ensuite! Completely Upgraded Kitchen, Fully Professionally Painted, New Dishwasher, New Dryer Parts, Functional Layout & Immaculately Maintained. (id:26049)
608 - 106 Dovercourt Road
Toronto, Ontario
The Sought After Ten93 Queen West ! A Boutique Building In The Trendy Part Of Town .. Exceptional Design & Decor Throughout W/ A Modern Kitchen Featuring Stone Countertops, S/S Appliances, Spa-Like Bathroom W/ Rain Shower Head & Deep Soaker Tub, Soaring Ceilings , Spacious & Bright With Floor to Celling Windows. Only Steps To TTC, Restaurants, Lounges, Bars & Trinity Bellwood Park . Look No Further . Locker Unit Included . Great Building Vibe ,Well Maintained & Run Corp. No increase in Fees !! (id:26049)
601 - 41 Dovercourt Road
Toronto, Ontario
Welcome to The Plant, an award-winning boutique building recognized for its sustainable design and community-focused living. This stunning 2-bedroom, 2-bathroom suite includes one parking space with an EV charger and one locker with custom shelving. Situated on a quiet street just steps from Queen West and Ossington, the location offers a perfect blend of urban energy and peaceful retreat. Inside, the suite features a spacious layout with floor-to-ceiling windows and a private balcony equipped with a gas line for barbecuing. Thoughtful design details include black faucets and door hardware, integrated fridge and dishwasher with upgraded millwork, custom pantry and closet organizers. The primary bedroom boasts marble tile on the walls and floor, along with a sleek glass partition in the ensuite. Designer lighting fixtures from Flos in the living room and &Tradition in the second bedroom elevate the space, while 245 SF tiled balcony flooring adds a finished touch. Residents enjoy shared amenities such as a communal greenhouse, all within a walkable neighbourhood filled with top cafés, restaurants, parks, shops, and transit. This is a rare opportunity to own in one of Toronto's most dynamic communities, where design, sustainability, and lifestyle come together. (id:26049)
31 Robina Avenue
Toronto, Ontario
Welcome to 31 Robina Avenue Where Possibilities Are Endless! Located in the heart of vibrant Oakwood Village, this spacious and bright 3-storey , 4 Bedroom, 4 bathroom, detached home offers comfort, character, and convenience. Nestled in a walkable neighbourhood, youre just steps from parks, transit, local shops, and a variety of restaurants everything you need is right at your doorstep.Step inside to find a welcoming enclosed front patio, perfect for enjoying your morning coffee. The main floor features a cozy living room with a fireplace, a separate family room, and hardwood floors throughout. With bathrooms on every level, this home is thoughtfully designed for family living or entertaining guests.Retreat to the third floor oasis, complete with its own private patio and sweeping views the perfect place to unwind at the end of the day.Youll fall in love with the warmth of this home and the strong sense of community in Oakwood Village. Come explore the lifestyle waiting for you at 31 Robina! (id:26049)
4 Elderwood Drive
Toronto, Ontario
Welcome to 4 Elderwood Drive, a grand, five-bedroom Tudor-style home, awaiting your restorative inspiration or your vision of the ideal new home. The regal façade of stone and stucco, and handsome arched front door invites. Leaded glass windows and some original wood trim remain. While the house shows a variety of deferred maintenance issues, the floors appear level and solid and the walls are plumb, making it a great renovation candidate. The main floor features a generous entrance foyer, living room, dining room, and eat-in kitchen. The second floor provides three well-sized bedrooms, a library and a four-piece washroom. The primary bedroom features a three-piece ensuite and a walk-in closet. The second largest bedroom (previously a library) has a fireplace and a view of the pool. The third floor has two additional bedrooms, each with closets and one with additional storage under the roof line. A three-piece washroom with a tub completes the third floor. The lower level offers a recreation room with a wet-bar; a storage room, a laundry room and two-piece washroom. The rear yard has an in-ground pool (33 x 17), newer fencing and a convenient pool storage room. Well located on a quiet street in sought-after Forest Hill, close downtown, a walk to Forest Hill Village, and shopping along Eglinton Ave West. (id:26049)
1402 - 17 Barberry Place
Toronto, Ontario
Welcome to 17 Barberry Place a bright, spacious 1-bedroom condo in the heart of Bayview Village! Flooded with natural light the open-concept living area features oversized windows with beautiful neighbourhood views and enough space for a proper dining setup-no eating over the coffee table here! The thoughtfully designed layout makes everyday living easy and comfortable.The bedroom includes a cozy work-from-home nook. Outside your door, your'e less than a 5-minute walk to Bayview Subway Station, with grocery stores, cute cafes, restaurants and Bayview Village Mall all just around the corner. Plus, the building offers fantastic amenities including a gym, indoor pool, and 24-hour concierge. Smart layout, sunny vibes, and a location that cant be beat-this is the one! (id:26049)
592 Hillsdale Avenue E
Toronto, Ontario
Welcome to 592 Hillsdale Avenue - A sophisticated urban retreat in the heart of Davisville Village. Nestled on a quiet, tree-lined street in one of Toronto's most desirable neighbourhoods, this beautifully updated detached home blends timeless character with modern luxury. Thoughtfully renovated throughout, it offers an exceptional lifestyle in a vibrant, family-friendly community. The bright and airy main floor features rich hardwood floors, elegant principal rooms, and a cozy gas fireplace in the living room perfect for relaxing evenings or intimate gatherings. The stylish kitchen and dining area offer the ideal balance of form and function, equally suited to entertaining, and the rhythms of daily family life. Upstairs, spacious and tranquil bedrooms are complemented by a renovated family bathroom. The stunning third-floor primary suite is a true show-stopper, complete with a spa-inspired ensuite featuring heated floors and a steam-equipped shower. Serene views over the backyard treetops greet you from the bedroom, while a custom walk-in closet adds both luxury and practicality. The fully finished lower level provides generous additional living space ideal for a media room, home gym, play area, or organized storage easily adaptable to suit your needs. Outside, the professionally landscaped backyard offers a peaceful retreat featuring a deck with an outdoor kitchen - perfect for entertaining - lush mature greenery, and a versatile studio-style shed ideal for use as a creative workspace, workshop, or seasonal storage. Located in the coveted Maurice Cody school district and just moments from parks, boutique shops, and cafés on Bayview, the future LRT and transit access, this home combines urban convenience with residential calm and community charm. Experience refined family living in one of Toronto's premier enclaves - welcome home. (id:26049)
53 - 33 Proudbank Millway Way
Toronto, Ontario
One Of The Best Locations In Toronto. Bayview & York Mills. Located Among Multi-Million Dollar Homes In The Prestigious Neighbourhood Of St. Andrew-Windfields. This 3 Bed & 4 Bath Stunning Home Is Nestled In One Of Toronto's Most Desired & Welcoming Communities On a Quiet (No Exit) Street. This Cozy Home Offers 3 Large Bedrooms Upstairs Plus a Finished Basement with Family Room, Office/Add'l Bedroom, Kitchen, & Bathroom. MANY Updates Include Newer Front Entry Door, Newer Washrooms, Hardwood Floors on Main Floor, A/C, Furnace, & Stainless Steel Appliances. California Shutters Through-Out, Stunning landscaping along the front walkway. This Premier Complex Offers Great Amenities. Condo Fees Include Outdoor Pool, Landscaping, Grass Cutting, Removal Of Leaves, & Convenience Of Being Close To 401, Great Shops, Bayview Village, Subway, Restaurants, Parks & Top Rated Schools (Harrison PS, Windfields & York Mills CI). (id:26049)
Th 115 - 29 Queens Quay E
Toronto, Ontario
Where the city meets the waterfront Location Location Location Why drive to work when you can walk? Perfectly situated at the bottom of Yonge Street where the vibrant heart of the City meets the calming waterfront, this beautifully appointed executive townhouse places the financial district, top-tier shopping, acclaimed restaurants, theaters, sports centers, and transit all within walking distance. One of only eight in a gated courtyard, this 2-bedroom + office area, 2.5 bath residence offers refined comfort and smart convenience. 10-foot ceilings, wide plank solid oak floors through-out, and a custom fireplace set the tone for elegant living. Open floor plan, features gourmet kitchen, with granite countertops and matching backsplash, Miele and Subzero appliances, gas cooktop, breakfast bar, and custom cabinetry. Electronic blinds allow for effortless light control and privacy. Step outside to your private patio overlooking the landscaped courtyard-complete with a gas hookup for easy outdoor dining. A private in-suite elevator connects all three levels, 2 parking spots (side by side) are located outside your door. A separate storage locker adds even more convenience. Enjoy access to premium, resort style amenities: indoor and outdoor pool, fitness room, dry and steam rooms, guest suites, party room, theatre room library, and 24 hr concierge. A rare offering of luxury, lifestyle, and unbeatable location all in one sophisticated retreat. And 24 hour concierge, visitor parking., Walking distance to Union Station. ACC.And close to the QEW and the Don Valley (id:26049)



