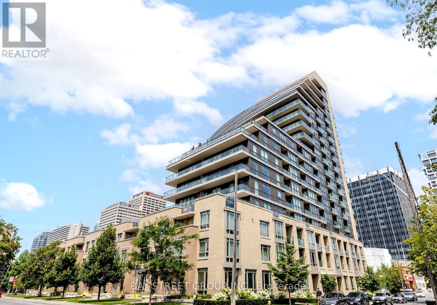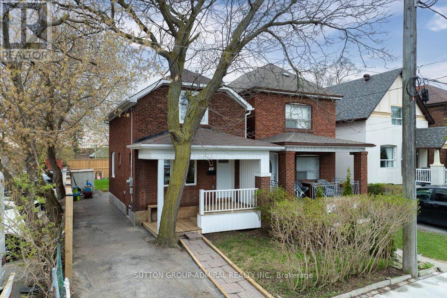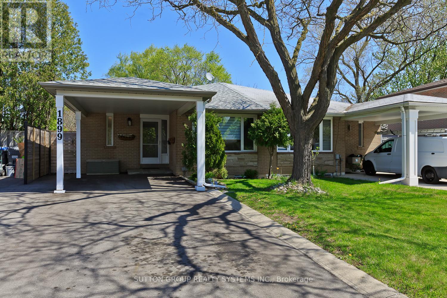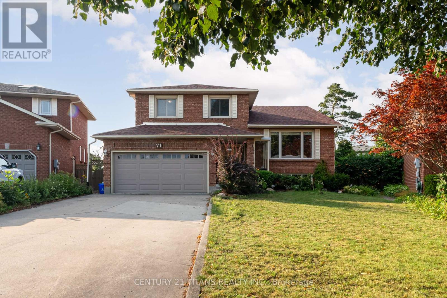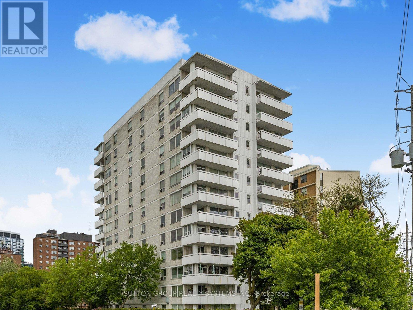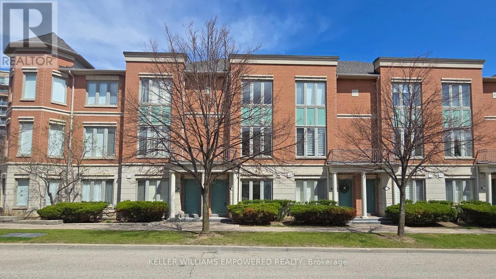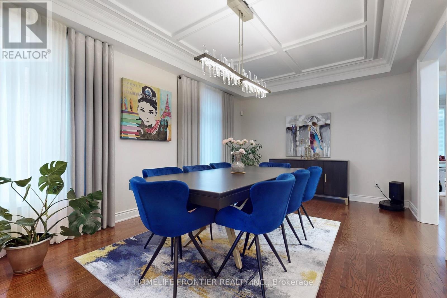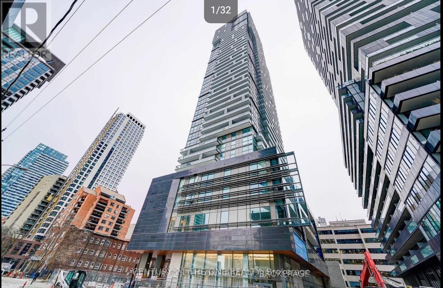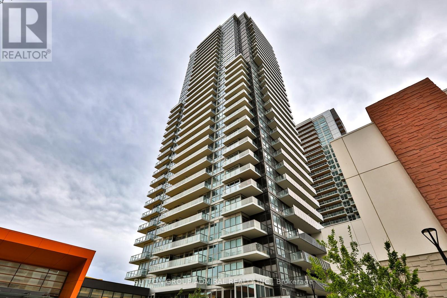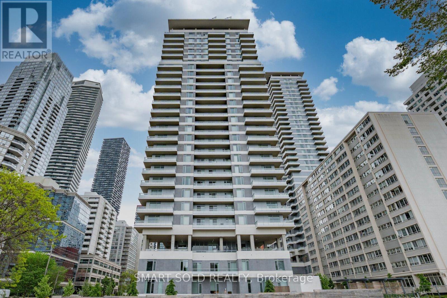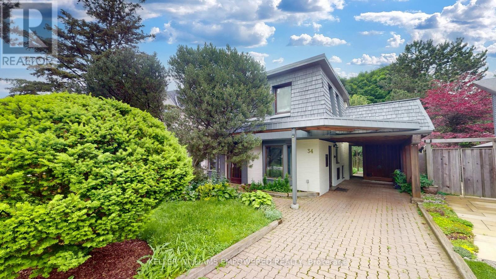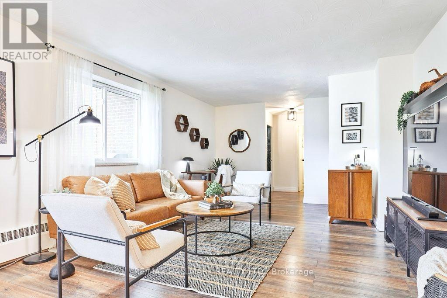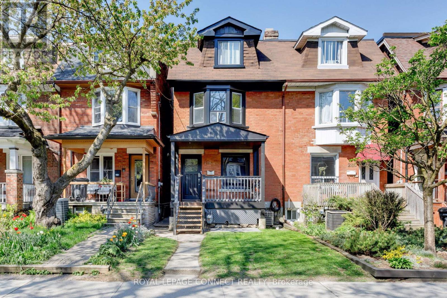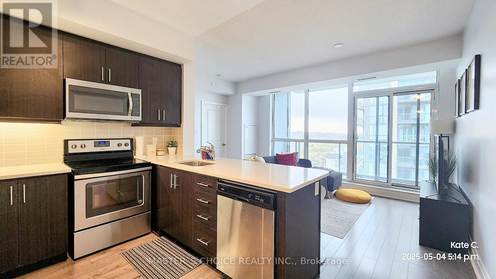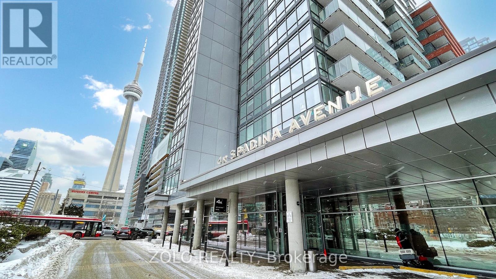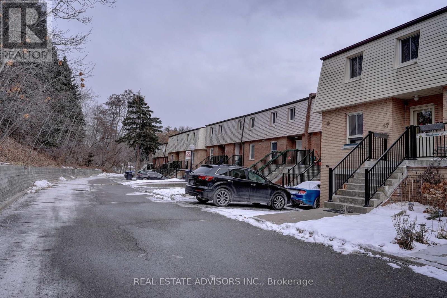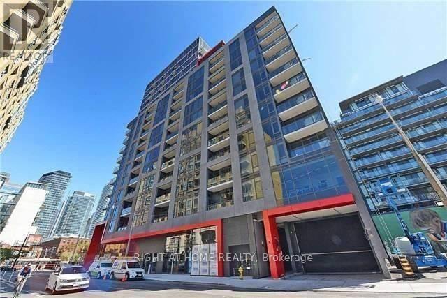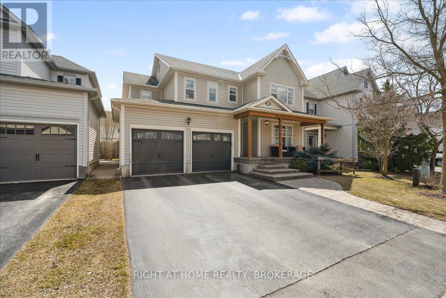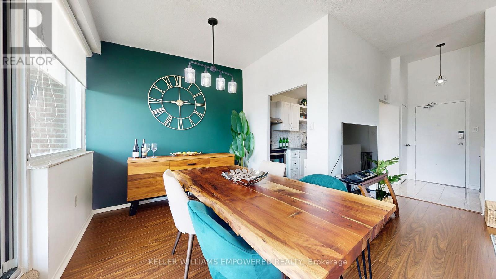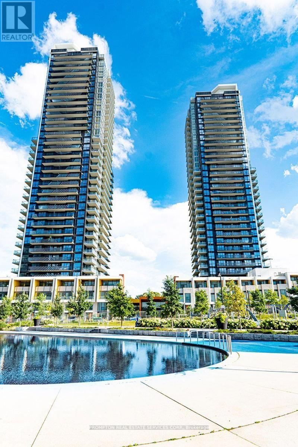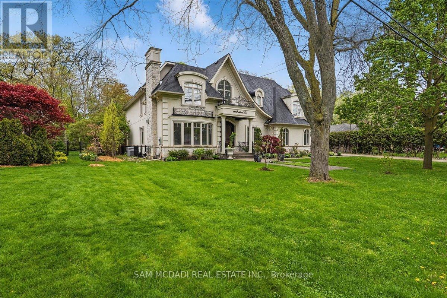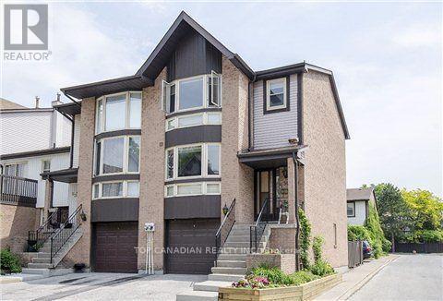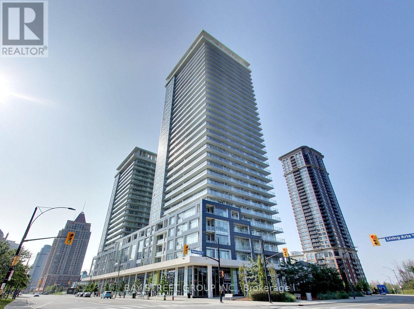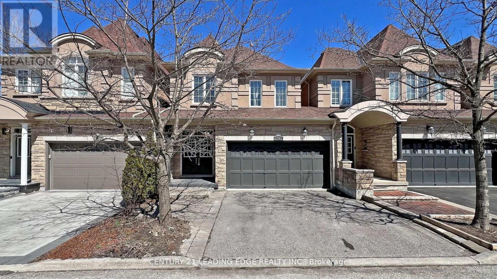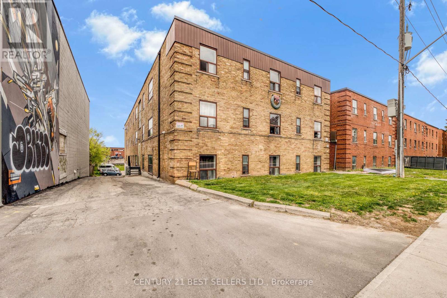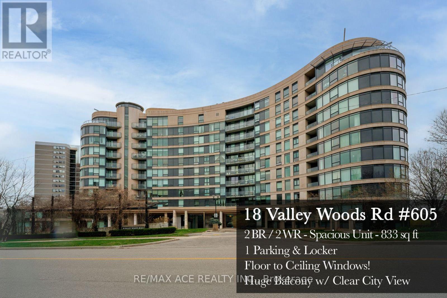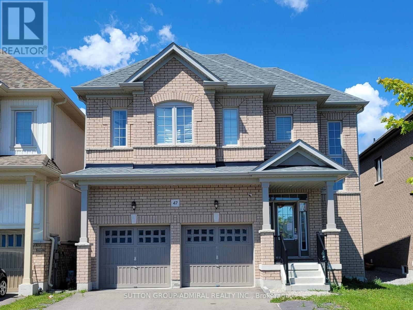1201 - 60 Berwick Avenue
Toronto, Ontario
Urban Living In The Heart Of Yonge & Eglinton Neighbourhood. Stylish Boutique Mid-Rise Condo Designed By Award-Winning Architect. Spacious 1 Bedroom with Locker & In-Suite Laundry. Open Concept With High Ceilings! Well-Appointed Fitness Centre Adjoining A Separate Yoga/Stretching Room. Steps To TTC & Subways(Walk Score 97), Restaurants, Top Schools & Shops & Urban Cafes - Pamper Your Lifestyle! Greatly Managed Condo With Lower Than Average Condo Fee. One Street Off Yonge - Most Quiet Condo! 24 Hr Concierge - Move In & Enjoy All The Area Has To Offer ! (id:26049)
1911 - 460 Adelaide Street E
Toronto, Ontario
This Chic And Modern Sun Filled 1 Bdrm + Media Room Den With 9Ft Ceilings! Well Laid Out Spacious Condo In Moss Park! Bright North And East View Unit With Large Balcony! Get Ready To Fall In Love With This Open Concept Unit With Floor-To-Ceiling Windows. Kitchen With Stainless Steel Appliances And Flat Cooktop! 24/7 Concierge! Locker! Great Amenities Include A Theatre Room! Party Room! Outdoor Terrace! Skydeck With Great Views! Walk Score 97%, Transit At Door. Close to Restaurants, Shopping and St. Lawrence Market! (id:26049)
2410 Lionheart Crescent
Mississauga, Ontario
Enjoy this spacious unique paradise 95X284 ft quiet Cul D Sac Lot. With your Own Lush Private Ravine For Complete Privacy. 20X40 salt water Pool, Outdoor Kitchen, Mini Golf, Sports Crt, Lookout huge Deck & Professionally perfect Landscaped Yard. beautiful bright floor TEnjoy This Spacious Unique Paradise 95X284 Ft Quiet Cul D Sac Lot. With Your Own Lush Private Ravine For Complete Privacy. 20X40 Salt Water Pool, Outdoor Kitchen, Mini Golf, Sports Crt, Lookout Huge Deck & Professionally Perfect Landscaped Yard. Beautiful Bright Floor To Ceiling Windows To Greet You With A View Of Towering Trees. Gorgeous Luxury Finishing Open Concept Living/Dining Room Over Look Ravine With Walkout To Balcony. Large Sunroom And Lower Master Walkout To Backyard. Stunning Quality Upgrades. Amazing Hardwood Floor, Top Of Line Stainless Appliances, New Swimming Pool Heater, New Outdoor Cameras, New Smart Sprinkler System, And New Water Filters. New Paint. Your Spectacular Dream Home. Gorgeous House In An Amazing Neighbourhoodo Ceiling Windows To Greet you With a View Of Towering Trees. Gorgeous luxury finishing Open Concept Living/Dining Room Over Look Ravine With Walkout To Balcony. Large Sun room And Lower Master Walkout To Backyard. Stunning quality Upgrades. Amazing Hardwood floor, Top of line Stainless Appliances, New swimming pool heater, new outdoor cameras, new smart sprinkler system, and new water Filters. New paint. Your spectacular dream home. Gorgeous house in an amazing neighbourhood (id:26049)
11 Bowie Avenue
Toronto, Ontario
Charming Detached Gem in Briar Hill-Belgravia! Welcome to 11 Bowie Avenue a beautifully upgraded 1.5-storey detached home nestled at the vibrant corner of Dufferin and Eglinton in the sought-after Briar Hill-Belgravia neighbourhood. This move-in-ready, single-family home boasts 2 spacious bedrooms, 2 modern bathrooms, and a fully finished basement perfect for a home office, gym, or cozy Rec room. Step into the upgraded kitchen featuring sleek granite countertops, brand-new appliances, and a cathedral ceiling that lends a clean, contemporary feel. Hardwood flooring and smooth ceilings flow throughout the main living areas, while two skylights bathe the home in natural light. Enjoy outdoor living with a power-washed deck and a newly fenced backyard ideal for summer BBQs, gardening, or just relaxing in your own private oasis. With two convenient parking spots and easy access to highways, public transit, the upcoming Eglinton Crosstown LRT, LCBO, top-rated restaurants, shops, and more, this home offers unbeatable convenience and charm. Don't miss this rare opportunity to own a detached home in one of Torontos most up-and-coming neighbourhoods! (id:26049)
1899 Reiss Court
Mississauga, Ontario
Welcome to 1899 Reiss Court. An immaculate & move-in ready semi-detached home nestled on a quiet, family-friendly court in the highly desirable Clarkson area. Open concept living room and dining room. Newer broadloom with hardwood underneath. 3 main bedrooms with hardwood throughout. Spacious kitchen with side door leading to oversized backyard. Walkout from secondary bedroom to custom 33' x 33' deck and oversized backyard. The finished basement adds even more living space and versatility with 2 additional bedrooms, 3pc bathroom and kitchen. This home has room for everyone. With parking for 4 cars. Located close to highly rated schools, beautiful parks, and with easy access to major highways and public transit, this move-in-ready home offers comfort, functionality, and an unbeatable location. Roof, AC, driveway(2022), furnace 2009, washer 2023, dryer 2019. Don't miss your chance to live in one of Mississauga's most family-friendly neighbourhoods book your showing today! (id:26049)
1, 2, 3 - 3 Marvin Avenue
Oakville, Ontario
Modern Fully Freehold Triplex in North Oakville! Over 5400 sq ft of True investors delight , 2 income generating Residential units with rare corner commercial ground floor unit facing the main road at Sixth Line! Perfect for a multitude of commercial and business operations, the list for group D commercial usage is endless! 2 Residential towns are over 2000 sq ft each offering 3 bedrooms, individual garages, private entry and beautiful balconies!This stylish property allows you to live and work in one upscale location, or earn a great income and ROI via Rental. Brand new sub-divison in North Oakville Situated just north of Dundas, offers ideal location for starting your commercial venture .Its surrounded by the Natural Heritage System, offering a unique blend of urban living and nature. Enjoy access to top-rated schools, scenic parks, trails, modern shopping, trendy dining, and close proximity to major highways( 407, 403), GO Station, Sheridan College, and Oakville's vibrant downtown and lakefront.The residential units feature 9 ft ceilings, hardwood flooring, The kitchen boasts of Stainless Steel appliances, granite countertops and extended cabinets, . The master suite offers a walk-in closet and a 3-pc ensuite with a frameless glass shower. Live luxuriously while building your business this property truly has it all! (id:26049)
76 Moray Avenue
Richmond Hill, Ontario
"VIRTUAL TOUR" Nestled in the serene Oak Ridges Lake Wilcox neighborhood, this delightful home offers a unique blend of comfort and potential. on a quiet family friendly street Situated on a generous lot, the property is surrounded by nature trails, parks, and the tranquil waters of Lake Wilcox, making it an ideal location for outdoor enthusiasts and families alike. Located close to transit & GO, shopping, top-rated schools, & everyday essentials, this home also puts you just minutes from exclusive Lake Wilcox, beautiful parks, abundant green space and also enjoy peaceful nature trails, vibrant playgrounds, and year-round outdoor activities from kayaking and biking to winter skating. This sought-after neighborhood also offers top-ranked schools, a warm, family-friendly atmosphere, and easy access to shopping, transit, and major highways. Enjoy lakeside living just minutes from all the city has to offer. This property is a rare find in one of Richmond Hill's most sought-after communities. Whether you're looking to build your dream home or invest in a promising location, 76 Moray Avenue offers the perfect canvas.New Washer and Dryer will be Installed) (id:26049)
11419 Bathurst Street
Richmond Hill, Ontario
A conventional 1950's two bedroom bungalow situated on approximately 3/4s of an acre of mature & picturesque prime land, minutes from downtown Richmond Hill. Beside the house is a detached garage and towards the rear of the property, is a workshop outbuilding with a 3 bay garage area that offers additional parking in front. The workshop also includes a full basement. In addition, the Property also include a small barn. Ideally located on the public transit route, near a Community Centre, schools and transportation access points. (id:26049)
158 Markville Road
Markham, Ontario
Welcome To This Highly Sought After Sun Drenched Freehold Detached House Tucked In The Heart Of Unionville. This Property Features 3 Spacious Bedrooms & 3 Bathrooms Along With A Fully Finished Basement Featuring An Additional Living Room, Media Room And Office/4th Bedroom. This Easy To Manage Home Is Great For First Time Home Buyers, Small Families And Those Looking To Downsize. Unique Linked Detached Home Providing Lower Property Tax And House Insurance. Upgrades Thorough Out The House Includes: Open Concept Kitchen Conversion, Porcelain Flooring Through The Main, Corian Stone Window Jambs, With Zebra Blinds, State Of The Art Range Hood In Kitchen, Custom Corian Stone Used In Kitchen/Cabinets/Upper Bathroom. Hardwood Stairs, Waterproof German Laminate Flooring In The 2nd Floor, Custom Bedroom Doors and Closet Doors, Potlights Finished Throughout All Floors, Direct Garage Access & So Much More. Brand New Interlocked Driveway, Deep Large Backyard Offering Sound Privacy, Deck Built During Covid And Awning Installed In Backyard. Property Features TOP RANKED Schools From Central Park PS To Markville Secondary School. Walking Distance To Markville Mall, Centennial Park & Community Center. Perfect For The Daily commuter With Centennial GO Station Within 5 Minute Walk, Restaurants, Shopping, Grocery, Mechanics, Highway 407, Main St Unionville, & So Much More. Meticulously Maintained With Recent Upgrades Including Heat Pump, Attic Top Up, Interlocking Driveway. No Rental All Owned HVAC, Hot Water Tank, AC, Water Softener. ** This is a linked property.** (id:26049)
806 - 22 East Haven Drive
Toronto, Ontario
Fresh. Bright. Effortless. Welcome to Haven on the Bluffs. *A Stylish 2-Bed, 2-Bath Retreat in the Heart of Cliffside*Step into a breath of fresh air in this beautifully updated 2-bedroom, 2-bathroom condo, a perfect fit for first-time buyers, young professionals, or growing families ready to call East Toronto home. Located in the heart of the scenic Scarborough Bluffs community, this modern suite pairs comfort and convenience with unbeatable value. A bright and airy split-bedroom layout designed for privacy and flow* Stunning natural light with calming treetop views and peaceful lake views by night* A massive 139 sq ft balcony ideal for morning coffee, alfresco dinners, or unwinding under the stars* Quartz countertops, California shutters, and custom California Closets for elevated everyday living* Stylish, upgraded finishes throughout ~just move in and enjoy**Perks That Make Life Easier:*** Premium parking spot + private bike locker right near the elevator* Quiet, boutique-style mid-rise living with standout amenities: Rooftop terrace with BBQs, Fitness centre, Party lounge with billiards, Guest suites for overnight visitors, 24-hour concierge, security, visitor parking, and bike storage**Location, Location, Lifestyle:**Live steps from nature and convenience. Explore lush parks like Rosetta McClain Gardens, trails, dog parks, and the dramatic beauty of the Scarborough Bluffs all just minutes away. Walk to cafes, grocery stores, restaurants, pharmacies, and local favourites. ** Commuting is a Breeze:** 5 minutes to Scarborough GO Station, 20-minute ride to downtown Toronto & TTC at your doorstep. Low-maintenance living in a high-demand neighbourhood this is more than a condo, its a lifestyle upgrade. Dont miss your chance to own at Haven on the Bluffs. (id:26049)
55 Combermere Drive
Toronto, Ontario
Brand New Renovated Semi From Top To Bottom. New Kitchen, New Bathroom, New Paint. High Demand Location. Lovely 3+3 Bedroom Semi-Detached Bungalow. Separate Side Entrance To Finished Basement Apartment With Full Kitchen. Minutes To 401, Dvp, Ttc,Shops, Libraries, Schools. Great Starter Home Or Investment Property. Property Backs Onto Vic Park Collegiate. (id:26049)
40 Donino Avenue
Toronto, Ontario
Prime 100 x 298 Lot with 5+1 Bedrooms, 7 Washrooms, Walk-Up Basement, Inground Swimming Pool, and U-Shaped Driveway in Hoggs Hollow Ready for Your Dream Home. This lush, tree-lined property offers exceptional privacy and a rare opportunity to build your custom masterpiece, explore the potential to split the lot into two, or renovate the existing home with vintage-inspired charm into an artistic and stylish space. Surrounded by mature trees, the property provides a serene, peaceful setting with the soothing sounds of nature during the summer months. Located in the prestigious Hoggs Hollow neighbourhood, this lot offers the perfect combination of tranquility and convenience. Just steps from Yonge Street and the York Mills TTC subway station, youll enjoy easy access to top-tier schools, upscale shopping, gourmet dining, and major transportation routes. Dont miss this chance to create your ideal home in one of Torontos most sought-after communities. (id:26049)
71 Kingswood Drive
Clarington, Ontario
Welcome to this spacious and versatile 3-bedroom, 4-washroom home with an in-law suite, located in a quiet, family-friendly neighborhood close to Highway 401 and amenities. The main floor features separate living, dining, and family areas, a large kitchen with a breakfast nook, and a full washroom. Upstairs offers three bedrooms, including a primary suite with a walk-in closet and ensuite, plus a shared washroom. The basement includes a full kitchen, full washroom, ample storage, and potential for an additional bedroom. Enjoy the beautifully covered solarium in the private backyard perfect for year-round relaxation. (id:26049)
503 - 39 Stavebank Road
Mississauga, Ontario
Welcome to Trendy Port Credit! 2 + Solarium Spacious Suite! Only 48 Units In This Well Situated Condo Near the Lake. Enjoy Walking Along the Waterfront Trails, Exploring Memorial Park and Port Credit Harbour. Easy Access to Transit and steps to the GO, Restaurants and Shops. Laminate Floors Thruout. Open Eat in kitchen with granite counters with loads of storage. Spacious primary bedroom with ensuite and 2 closets. Ensuite laundry with extra cabinets. Enjoy this Sun drenched unit With sunroom and large balcony in the summers and cozy up in the winter in front of the fireplace in the lovely Livingroom. (id:26049)
109b Robinson Avenue
Toronto, Ontario
This home is a show stopper with a backyard oasis complete with hot tub, pavilion and extended deck with Glass Railings for your relaxation and comfort, the home consists of 4 bedrooms, 3 and a half baths, primary bedroom boasts 4 Pc ensuite with closet organizers , hardwood throughout with sky light, Premium Kitchen with stainless steel appliances and gas stove top, Finished basement with Rec Room, bedroom and 4 pc bath, California Shutters Throughout, Front and back artificial grass. (id:26049)
Th 3 - 68 Suncrest Boulevard
Markham, Ontario
Bright and beautifully maintained 3-storey townhouse offering approximately 1,400 sq. ft. of living space on the main floors, plus additional living space in the basement. This home features a private courtyard over 200 sq. ft., perfect for outdoor relaxation or entertaining. With soaring 9-ft ceilings on the main floor, the town house includes 2 generously sized bedrooms, each with its own ensuite bath for ultimate comfort and privacy. Enjoy the added convenience of direct access to underground parking from your unit, making everyday living seamless. Ideally located near major highways (404/407) and a variety of amenities, including restaurants, shopping plazas, grocery stores, and banks. With easy access to public transportation via Viva/York Region Transit, commuting is effortless. As part of the prestigious ThornhillTower community, residents also enjoy shared access to first-class facilities. This spacious and well-designed home is the perfect blend of style, convenience, and modern living. (id:26049)
28 Rock Elm Court
Vaughan, Ontario
Welcome to 28 Rock Elm Crt, stunning, beautifully maintained and thoughtfully upgraded 4-bedroom family home nestled on a private, child-safe, quiet cul-de-sac court in highly demanded Lebovic Campus Area. Offering about 3000 Sq.Ft. plus beautiful income-generating 2-bdrm apartment with full bath, kitchen & laundry in completely finished basement with separate entrance. This property is perfect for families and investors alike. The home is warm, bright and very inviting. This home has excellent features: 9' flat ceilings on both levels and basement; gleaming hardwood floors throughout. Renovated chef's kitchen with modern finishes and ample cabinetry, beautiful S/S appliances, nice modern quartz countertops. Spacious breakfast area with W/O to beautifully landscape back yard - an outdoor oasis for relaxation or gathering. Bright and inviting family room and separate dining room - perfect for entertaining. Very spacious 4-bedrooms. Large primary bedroom has 5-pc ensuite with separate frameless glass shower door and large W/I closet. Double sinks baths upstairs. Very nice stairs with wrought iron pickets. This beautiful house has many upgrades that difficult to list, such as pot lights, upgraded interior and entrance doors, wainscotting, crown moldings, modern appliances and much more... Basement is presently rented by excellent tenant paying $2200/month - a fantastic mortgage helper! AAA+ tenant can stay or leave. Excellent location, convenient access to good schools, parks, transit, Hwys, shopping, fitness club, restaurants, etc. Do not miss your chance to own this exceptional property with both charm and value! (id:26049)
4110 - 39 Roehampton Avenue
Toronto, Ontario
Welcome to the epitome of modern living at the E2 Condos located at Yonge and Eglinton, offering a pristine, natural light filled space with unobstructed east city views. This one-bedroom plus den unit features two full bathrooms, with the spacious den easily convertible into a second bedroom, perfect for professionals or families. The open-concept kitchen boasts sleek modern design, complete with built-in microwave, fridge, dishwasher, and stove, while convenience is key with stacked washer/dryer included. Enjoy direct indoor access to the subway, Yonge/Eglinton Center, restaurants, parks, schools, and public transit, making urban living effortless and convenient. Don't miss the opportunity to call this trendy condominium home! (id:26049)
3507 - 85 Mcmahon Drive
Toronto, Ontario
Bright and Spacious 3 Bedroom Corner Unit At Luxury Seasons Condo By Concord In Prestigious Bayview Village. North-West View. 988sqft + 175sqft Large Balcony. This Building Exudes Luxury, High-End Features & Finishes. 9Ft Ceilings, Floor To Ceiling Windows, Sun-Filled. Laminate Flooring. Designer Modern Kitchen With Integrated B/I S/S Appliances, Quartz Countertop & Marble Backsplash. Comprehensive Amenities Throughout The Building - Swimming Pool, Sauna, Gym, Yoga Studio, Etc. Located In The Heart Of North York, Steps To TTC, GO Station, Parks & Shops. Easy Access To Hwy 401/404 And So Much More! (id:26049)
2003 - 25 Holly Street
Toronto, Ontario
Welcome To Plaza Midtown, Built By Award-Winning Builder "Plaza". A Stylish Corner Unit Featuring 2 Split Bedrooms, 2 Full Bathrooms, 9' Ceilings, Floor-To-Ceiling Windows, And A Spacious Wrap-Around Balcony. Enjoy A Functional Open-Concept Layout, Modern Kitchen With Quartz Countertops, Ceramic Backsplash, And Under-Cabinet Lighting. Located In The Heart Of Midtown With A Walk Score Of 97 And Transit Score Of 95 Steps To Subway, Groceries, Dining, And The Upcoming Crosstown LRT. This Well-Maintained Building Offers 24Hr Concierge, Gym, Outdoor Pool, Media & Game Rooms, And More. (id:26049)
34 Cedarbank Crescent
Toronto, Ontario
This well-loved family home offers a rare combination of charm, space, and flexibility, nestled on a quiet and highly sought-after crescent. Thoughtfully designed with vaulted ceilings and a large loft addition that can easily serve as a fourth bedroom or home office, the home features a newly upgraded kitchen with sleek countertops and stainless steel appliances, as well as a fully renovated bathroom with modern fixtures. Premium vinyl flooring has been newly installed throughout, and the lower-level family room enhanced with pot lights walks out to a spacious, therapeutic deck and a large, private backyard perfect for relaxing or entertaining. Ideally located within walking distance to excellent public and private schools, parks, Shops at Don Mills, TTC, and fine restaurants, with convenient access to the DVP, this home offers incredible potential to enjoy as-is, renovate further, or build your dream home in one of Toronto's most desirable neighbourhoods. (id:26049)
401 - 800 Kennedy Road
Toronto, Ontario
Completely turnkey and affordable apartment, featuring an updated kitchen, flooring, bathroom, and freshly painted interior. Ready for you to move in. Great-sized apartment at 857 square feet. This is one of those buildings that genuinely feels like a community, and it's well-managed. Every amenity you could want is right outside your front door, from the Eglinton LRT, shopping, restaurants, and parks. (id:26049)
278 St. Clarens Avenue
Toronto, Ontario
Stately Dufferin Grove 2.5 Storey Renovated Semi, 3 Tastefully Designed Suites Offering a Mix of Original Period Details & Modern Convenience, 2 One Bedroom Suites (Lower & Main) Plus a Spectacular Bi-Level 2/3 Bedroom Suite with Tree Top Deck, Large Footprint Home Offering Approx. 2,800Sq.ft Total on 4 Levels, Hardwood Floors, Stunning Blended Exposed Brick Throughout, Tastefully Renovated Kitchens & Bathrooms, Laundry on 2 Levels, Super Deep 17' x 145' Lot w/Easy Access 4 Car Parking Via Lane, Steps to the Bloor Subway, Bloordale Shopping & Entertainment. (id:26049)
2002 - 15 Zorra Street
Toronto, Ontario
Built by famous Remington Group. Rarely offered Corner Suite On The 20th Floor W/Views Of Both City & Lake Boasting 9Ft Ceilings, Floor-Ceiling Windows W/Open Concept Living Area. Spacious living room with abundant sunlight. Minutes To Sherway Gardens, Costco & Ikea. Steps To The Ttc. Minutes To The QEW & 427. Building Amenities: Indoor Pool, 24Hr Concierge, Full Gym, Media Room, Sauna, Media Room, Game Room, BBQ outdoor etc.Check the Youtube Virtual Tour!! (id:26049)
7 Sugarbush Lane
Uxbridge, Ontario
Discover an unparalleled living experience in this rare and elegant 3,923sf, 10ft ceiling, Tuscan-styled bungalow estate with professionally finished basement and oversized 3+ garage, in the prestigious Heritage Hills II enclave. This private, tranquil retreat sits on 2.71 acres, backing onto the Wooden Sticks Golf Course and is framed by a luscious forest with private trail.Thoughtfully designed around a central courtyard, the sunlit main floor features soaring ceilings and an exceptional layout created for grand entertaining. The Tuscan-inspired kitchen, with a breakfast bar and island, flows into the family room. The main level includes two primary suites (The bedroom 2 suite can be converted to two separate spacious bedrooms), formal dining and living rooms, a library, and laundry.Entertain in the professionally finished basement, offering a service kitchen, two bedrooms, two bathrooms, a hobby room, $120,000 custom wine cellar, a custom bar, expansive recreation and games rooms, ample storage and unfinished space with above grade windows to easily accommodate another bedroom and bath.Indulge in vacation style living in the resort-style backyard paradise that boasts mature trees, luscious landscaping, a network of enchanting hardscaped walkways and a free-form heated fiberglass pool with a waterfall and swim-up stools. The pool house has a bar, 2 piece bath and outdoor shower. Enjoy a central courtyard with outdoor kitchen, a lazy river stream, a volleyball court, horseshoe pit, vegetable garden, fire pit, and private forest trails. A 16x16 screened gazebo offers bug-free evenings.This prime Heritage Hills II location provides direct access to the Uxbridge Trails, perfect for scenic walks into downtown Uxbridge. 7 Sugarbush Lane is more than a home; it's a lifestyle. Welcome to your private paradise! (id:26049)
1918 - 4k Spadina Avenue
Toronto, Ontario
RARE TOP FLOOR PENTHOUSE CORNER UNIT! with 2 + 1 bedrooms, 2 baths, bright open concept unit with floor to ceiling windows and a spacious balcony. Plenty of natural light in the daytime and amazing view of the lake/sunsets in the evening. Parking spot is conveniently steps away from elevator. Recent Updates to the unit: quartz countertop & backsplash in the kitchen, and new porcelain shower tiles (2023),. TTC, parks, shopping, banks, school/daycare/community center at your door steps. Minutes walk to waterfront and entertainments - Roger's Center, Ripley's, CN Tower, theaters, The Well, restaurants, and more. Minutes access to Highways. (id:26049)
621 - 2480 Prince Michael Drive
Oakville, Ontario
A rare 2+1 corner suite in Oakvilles most coveted location! Limited edition and nearly impossible to findthis stunning 1,453 sqft sun-drenched corner unit is now available! With soaring 9ft ceilings, expansive floor-to-ceiling windows, and breathtaking panoramic views, youll enjoy both sunrise and sunset right from your living space. Nestled on the 6th floor with zero obstructions, you can even spot the CN Tower and Lake Ontario! two spacious balconies, and meticulous upgrades by the seller, including premium flooring, perfect for enjoying morning coffee with the sunrise or unwinding in the evening glow. The home boasts two full-size bathrooms, meticulous upgrades by the seller, who has invested $$$ to enhance every detail, including lighting, premium balconies flooring and other high-end finishes. This unit comes with an ultra-rare 3 underground parking spots and 3 lockers, an unbeatable combination for condo living. Matching luxury amenities incl 24 hr concierge, gym, indoor pool and sauna, theatre room, billiards room, and party room. Amazing value condo fee covers almost everything; gas, water, building insurance, roof, windows, snow removal, grounds maintenance, visitor parking, bike storage, and EV charging area. Location is second to none As a true top-tier school district gem, this unit is within an 8-mins walk to some of Ontarios top 10-ranked schools, making it a dream home for families prioritizing education. The unbeatable location also offers seamless access to the QEW just 400 meters away, putting you in Torontos Financial District in just 25 mins. Close To Oakville Hospital. Oakvilles premier shopping and dining hub, Whole Foods, is only a 5min drive. Even better, convenience is literally at your doorstepjust across the street is a plaza with restaurants, Shoppers, TD Bank, and more, all within a 1-minute walk! Suites like this rarely hit the marketwhen its gone, its gone! (id:26049)
47 - 3175 Kirwin Avenue
Mississauga, Ontario
THIS IMMACULATE WELL KEPT HOME - SITUATED IN HISTORIC COOKSVILLE NEIGHBOURHOOD - PERFECT FOR FIRST TIME HOME BUYERS - OFFERS A MODERN UPGRADED KITCHEN - SEPARATE DINING ROOM - LARGE LIVING ROOM WALK OUT TO PRIVATE BACKYARD - PERFECT FOR SUMMER ENTERTAINING - THREE GREAT SIZE BEDROOMS - HUGE PRIMARY BEDROOM TWO CLOSETS - WALK-IN CLOSET (original Four bedrooms easy to convert back) - WOOD FLOORING THROUGHOUT - LARGE WINDOWS - BRIGHT AND SUNNY - FINISHED BASEMENT WITH FAMILY ROOM - AND LAUNDRY - POWDER ROOM ON MAIN FLOOR - GARAGE PRIVATE DRIVEWAY - FRIENDLY NEIGHBOURHOOD - CLOSE TO ALL AMENITIES - STEPS AWAY FROM COOKSVILLE GO STATION - MISSISSAUGA TRANSPORTATION - FUTURE HURONTARIO LIGHT RAIL TRANSIT - CLOSE TO SHOPPING - RESTAURANTS - MINUTES FROM SQUARE ONE MALL - EASY ACCESS TO QEW & 403 - NO DISAPPOINTMENTS - PLS SHOW WITH CONFIDENCE - (id:26049)
807 - 99 Blackwell Avenue
Toronto, Ontario
Attention First Time Buyers & Investors! Excellent Location! This Sun-Filled 2 Bedroom and 2 Bathroom Condo Apartment is Located In A Highly Desirable Neighborhood. Great Open Concept Layout W/O To Balcony W/ Magnificent View. Upgraded Kitchen W/ Pot Light And Quartz Countertop. This Condo Sparkles & Offers Outstanding Amenities Such As Indoor Pool, Pool Table, Table Tennis Room, Smash Ball Room, Party Room, Sauna, Fully Equipped Gym, Safety and Security Are Prioritized With 24/7 Security System & Much More. Steps Away From Malvern Mall, Public Transit, No Frills, Shopping, Hospitals, Library, Schools, Parks, Community Recreation Centre, Easy Access To Hwy 401 & Much More. (id:26049)
706 - 1455 Celebration Drive
Pickering, Ontario
Welcome to Our Stunning 1 Bed Plus Den & 1 Bath Unit Situated In The Universal City 2 Condos .Parking Included! Located In The Heart Of Pickering, It Is Comfortably Located Near Hwy 401, Walking Distance To Pickering Go Station, Pickering Town Centre, Pickering Casino & Many Stores. This Unit Contains Spacious 9ft Ceilings, Filled With Natural Sunlight And A Large Balcony Allowing For Ample Space For Relaxation. Additionally, The 7th Floor Boasts A Stunning Panoramic Views Of The Surroundings. An Excellent Building Amenities Include An Outdoor Pool With Cabana, Gym, Concierge, Game Room, And Outdoor Lounge. (id:26049)
713 - 435 Richmond Street W
Toronto, Ontario
Boutique Building In Heart Of Fashion District. Beautiful 1BR with open concept layout. Unobstructed sunny view. Large bedroom with huge windows and closet. Kitchen is equipped with Comes with Integrated Fridge, Dishwasher, S/S Slide-In Range And Microwave, Stacked Washer And Dryer. All elf and blinds. 9ft ceiling and laminate throughout. Building Amenities Include: Rooftop Terrace with BBQ, Exercise Room, Media Room, Party Room, Theater room. Gym, Conference room and visitor's parking. Walking Distance To Financial District, Kensington Market, Chinatown, U Of T, CN Tower, Rogers Centre, Shops, Restaurants and cafe's and all amenities. (id:26049)
22 Bonnette Street
Halton Hills, Ontario
FULL OF UPGRADES! This 4 Bedroom Acton Gem Is Loaded With Style! Beautifully Updated Kitchen, Bathrooms and Much More! This Entertainers Delight Features a Butler Station, Large Dining/Living Area, and Main Floor Family Room with Gas Fireplace. Gather Around the Generous Kitchen Island for Hors D'oeuvres and Dinner! A Powder Room and Conveniently Located Laundry Room with Inside Entry From the Garage Complete this Level. Upgraded Moulding and Tiles throughout Enjoy the Spacious Backyard with Interlock Stone Patio! .With 4 Large Bedrooms on the Upper Level and a Full Basement , there is Plenty of Room in this Home to Raise a Family. This Family Friendly Neighbourhood Features a Recreation Centre and Park, with a School close by. This Could Be the One! Come and Check It Out! (id:26049)
416 - 4060 Lawrence Avenue E
Toronto, Ontario
Welcome to affordable and stylish living in Scarborough - this sun-filled unit with parking is ideal for first-time buyers or down-sizers. Do not miss this hidden gem in a family-friendly yet vibrant neighbourhood! This spacious 2 Bedroom, 1 bathroom condo feels like a townhouse with 2 STOREYS. Previously renovated and tastefully updated with new paint, custom backsplash, window treatments, and lighting. Large walk-in closet in primary bedroom. Spacious open living and dining room with west-facing windows, lots of natural light. Kitchen with S/S appliances. Main floor cathedral ceilings. Lots of ensuite storage. Building has newly renovated halls and lobby. Large Balcony with sunset views. Heat, Central Air, Water, Cable and Internet included in maintenance fees. One large locker and 1 underground parking space included. Building Amenities include an indoor pool, gym, party room/meeting room and outdoor visitor parking. Close to parks/trails, schools, shopping, dining, hospital, golf club, TTC, highways, GO Train, Centennial College, U of T Scarborough and more! (id:26049)
4909 - 138 Downes Street
Toronto, Ontario
The Luxury Sugar Wharf By Menkes At The Waterfront ,1 bedroom (501sqft) + Balcony (180 sqft), 10 foot ceiling, Laminate floor thru out! Facing with CN tower and Lake view! Open Concept Kitchen With High-End Appliances & Quartz Counter Top, Full Sized Balcony With Panoramic View Of The City And The Lake, Day & Night ,Steps To Union Station, Sugar Beach, Loblaws, Lcbo, St. Lawrence Market, George Brown College, Financial And Entertainment Districts. Excellent Mgnt & Amenities, Gym, Theatre, Games Room, Party Room & Guest Suites. (id:26049)
605 - 17 Barberry Place
Toronto, Ontario
STUNNING & LUXURY Empire at NY Towers By Daniels Corporation, Located By Bayview Village! This Well-Maintained 1+1 With Ample Natural Lighting & Two Baths! 733 Sqft (MPAC) Plus A Private Balcony. Den Comes With French Doors Can Be Used As Second Bedroom. Unobstructed Sunrise East Facing Views Through A Glass Partitioned Balcony, Ideal For Reducing Dust And Noise, Gaining an Extra 80 Sqft Enclosed Personal Space Not Costing More in Condo Fees. Amenities Include a Gym / Exercise Room, Pool, Concierge & A Party Room, Guest Suites, Meeting Room, Parking Garage, Sauna & Security Guard. Steps To Fantastic Stores & Restaurants At Luxury Bayview Village Shopping Centre. Bayview Subway Station is Also A Block Away For Convenient Access To TTC. Minutes To Highway 401 For Easy Trips Throughout Toronto. If You Are Seeking A North York Condo With Contemporary Style & A Desirable Location, This Unit Is Right For You! (id:26049)
1810 - 95 Mcmahon Drive
Toronto, Ontario
Luxurious Condo In North York Built By Concord Adex. Facing North Overlooking Parks and Quiet! Modern 9' Ceiling, One Bedroom. 505' + Huge Balcony of 150' (According To Builder's Floor Plan). Spacious & Functional Living Room. Organizer In Closet Of Bedroom. Modern Kitchen With Marble Backsplash, Quartz Countertop, Miele S/S Appliances. Comes With 1 Parking & 1 Locker. MegaClub Amenities W/ Automatic Car Wash, Swimming Pool, Sauna, Basketball, Gym, Party Room, Pool Table, Yoga Studio, Kids Playroom And Much More. (id:26049)
33 Callandar Road
Brampton, Ontario
Mint condition 2380 Sq Ft 4 bed 2017 built detached home with NO sidewalk. Kept just like a charm. Carpet free home with spiral staircase, coffered ceiling in living room, stainless steel appliances, entrance from garage and fully fenced backyard. California shutters all over, Second floor laundry could be converted to a den or an extra washroom. 4 cars can easily be parked on driveway as there is no sidewalk! Inground sprinkler system! Your clients will love the vibe of this immaculate home. (id:26049)
883 Parkland Avenue
Mississauga, Ontario
Surrounded by nature and prestige, this remarkable residence sits steps away from Rattray Marsh trails, Lake Ontario, and beloved local gems like Jack Darling Park and Meadow Wood Park. Perfectly situated on a sprawling 90x166 ft lot, this custom-built home backs onto lush green-space. Meticulously designed with over 7,000 sq ft of finished living space, this 4+2 bedroom, 7-bathroom estate captivates from the moment you arrive. A soaring 23-foot cathedral ceiling sets a striking tone, anchored by a solid wood staircase and drenched in natural light from floor-to-ceiling windows. Principal rooms flow with intention, from the living and great room to a spacious family room and dining, each detailed with rich hardwood, layered millwork, and timeless finishes. At the heart of the home lies a chef's kitchen outfitted with top-tier stainless steel appliances, custom cabinetry, a generous island, and a full pantry, ideal for entertaining. Premium features continue throughout: heated floors, built-in speakers, tray ceilings, multiple fireplaces and a private elevator connecting every level. On the upper level, the primary suite is a true retreat, featuring elegant coffered ceilings, a boutique-inspired dressing room, a spa-style ensuite, and a private walk-out balcony with serene backyard views. Each additional bedroom is designed with comfort and privacy in mind, offering custom closets and ensuite access. The finished walk-out lower level expands the living space, offering two more bedrooms, two full bathrooms, a den, and a generous recreation space. Outside, mature trees frame a private backyard sanctuary, offering rare tranquility. Whether you're enjoying morning coffee on the terrace or taking an evening stroll to the lake, this home delivers a lifestyle thats as elevated as its design. (id:26049)
623 Scott Boulevard
Milton, Ontario
Absolutely stunning bright corner unit, 3-bedroom and 2.5-bathroom freehold townhouse boasts the best layout out there. Enjoy the convenience of a private double car garage and ample parking at the front and rear. The ground floor features - Family Rm/Home Studio Laundry Rm and ample storage. 2nd Fl Offers well lit Living/Dining Rm, Powder Rm & Spacious Kitchen-Eat-In With Dry Bar! Loads Of Cabinets/Counter Space & Movable Centre Island With Extra Drawers & Cabinets-Walkout From Breakfast Area To Large Wooden Deck With Gas Hook-Up For Bbq! Third floor offers 3 well- sized bedrooms including a primary suite with a walk in closet. Steps To Grocery Store, Gym, Hospital. Close To Schools, Shops Outlet Mall And Much More! Hardwood Floors Throughout!! (id:26049)
60 Deans Drive E
Toronto, Ontario
Absolute Showstopper In Clairlea-Birchmount! Discover This Exquisite Freehold Townhouse On A Prime Corner Lot, The Feel And Charm Of A Detached Home In The Highly Sought-After Mattamy Homes Community At Warden And Eglinton. This Beautifully Maintained Property Boasts 4 Spacious Bedrooms And 3 Modern Washrooms, Perfectly Suited For Families Seeking Both Comfort And Style. Step Inside To Find Gleaming Engineered Hardwood Floors On The Main Level (Replacing Old Carpeting), Complemented By Custom-Made Window Shutters With A 5-Year Warranty. The Chefs Kitchen Is A True Highlight, Featuring Granite Countertops, A Central Island, Elegant Backsplash, And Brand-New Stainless Steel Appliances, Including A Stove, Freezer, Washer, Dryer, And Central Air Conditioner. Enjoy Bright, Airy Interiors To Large Windows And A Welcoming Great Room That Flows Seamlessly Into The Separate Living And Dining Areas. Additional Highlights Include A Den On The Lower Level That Can Be Transformed Into An Extra Bedroom, Along With The Potential For A Full Washroom, The Expansive Family Room Offers A Walk-Out To Your Private Backyard Oasis, Complete With A Gazebo, Professionally Paved Surfaces, Fresh Fencing And Painting, And An Upgraded Drainage System Perfect For Relaxing Or Entertaining. Other Notable Upgrades Include: Landscaped Pavement All Around The Home Automatic Garage Door Opener With Double Remote Controllers. Lower Level Den Which may have many uses Located Just Steps From Warden Station ,This Property Places You Close To Shopping, Dining, Schools, And All Essential Amenities. This Home Is A Perfect Blend Of Modern Living And Suburban Tranquility A Must-See For Discerning Buyers! Don't Miss Your Chance To Make This Stunning Property Your Next Home. (id:26049)
2909 - 426 University Avenue
Toronto, Ontario
Famous RCMI Condo! Located in the heart of Downtown Toronto. Floor-to-ceiling windows, 9-foot high ceilings, newly renovated laminate floor and new painting. close to UofT, OCAD and the Financial and Entertainment Districts. The St. Patrick's Subway Station is at the doorstep. easy to get to AGO, Nathan's Phillip Square, Toronto Eaton Centre, Kensington Market, and Chinatown. Conveniently located close to Mount Sinai and Toronto General Hospitals. A very good opportunity for both investor and resident! (id:26049)
62 - 55 English Ivyway Way
Toronto, Ontario
Rarely offered END Unit Townhome In The Sought After Bayview Woods Area! Located Across From The Bayview Golf & Country Club. In Quiet Residential Area /Inside A Complex**Bright & Spacious With a Functional Layout, Open Concept,Floor Plan /Skylight/ on second floor,Total 4 Washroom 2 Walk-Out (Sundeck/Bckyard)-Fully Finished Walk-Out ground floor (Can Be Used As 3rd Bedrm) Redone/Newer Gourmet Kit (Tons Of Cabinet/Pantry)--Combined W/Breakfast, area Bay Window, Powder Main FlrTop-Rated Schools In North York( (A.Y.Jackson, Zion Heights J.H.), Walking Distance To Golf Club, Parks, Ttc, Shops. Quiet & Child Safe Neighbourhood, Professionally Landscaped (By Condo) Garden W/Various Plants & Flowers,There Is A Walk-Out From The Living Room To A Cozy Patio Where You Can Enjoy The Sunshine And morning Coffee while admiring the greenery and nature ! Perfect For 1st-Time Buyers Or Downsizes. New ROOF and Garage door 2024,New A/C and Furnace 2024 (id:26049)
1108 - 365 Prince Of Wales Drive
Mississauga, Ontario
Welcome to this sun-filled corner suite in the award-winning Daniels Limelight, located in the vibrant heart of downtown Mississauga. This spacious 1 bedroom + den unit features Aprox 730 sqft of interior space plus a rare around 290 sqft wraparound L-shaped balcony with unobstructed southwest viewsperfect for enjoying stunning sunsets and natural light all day long. Thoughtfully designed with floor-to-ceiling windows, an open-concept layout, and a versatile den ideal for a home office or guest bedroom. Unbeatable Location: Steps to Square One, public transit, YMCA, Whole Foods, Food Basic, Cineplex, trendy restaurants, Sheridan College, high-end shopping and Quick access to major highways (401, 403, 410, QEW) makes commuting a breeze. Top-Tier Amenities: Regulation-size basketball court, fully equipped gym, movie theatre, party room, BBQ terrace, rooftop garden, and more. A fantastic opportunity for end users or investors alike! (id:26049)
26 - 280 Paradelle Drive
Richmond Hill, Ontario
Beautiful home in Fountainbleu Estates community. Located on a quiet cul-de-sac. Linked by garage only, feels like a detached house. Fully fenced backyard with private 2-tier deck backing on green space. Separate door from garage to backyard. Double car garage with 2-car driveway. Ample visitor parking nearby. Garage entry into foyer. Main floor 9ft ceilings, hardwood floor, gas fireplace. Circular staircase from 2nd floor to basement. Spacious primary room with cathedral ceiling, massive walk-in closet & 5pc ensuite. Convenient 2nd floor laundry. Professionally finished basement with large recreation room & 3pc bathroom. Close to amenities including top ranking schools, Lake Wilcox, Trails & Parks, golf courses, Hwy 404, Go Train. Monthly POTL fee: $304.33 includes water, common area landscaping and snow removal, garbage pick-up. (id:26049)
62 Warren Bradley Street
Markham, Ontario
Prime Location! Welcome To This Beautifully Maintained Detached Home In The Highly Sought-After Berczy Community, Located Within A Top-Ranking School District (Pierre Trudeau High School And Castlemore Public School). This Spacious Home Features An Open-Concept Main Floor With Elegant Crown Moulding, Hardwood Flooring Throughout, A Cozy Gas Fireplace In The Family Room, And 9-Foot Ceilings. The Modern Kitchen Includes A Breakfast Area Overlooking The Fenced Backyard, With Direct Access From The Garage For Added Convenience. Upstairs, You'll Find Three Generously Sized Bedrooms, Including A Large Primary Bedroom Complete With 4-Piece Ensuite, Cathedral Ceiling, Walk-Out Balcony, And Walk-In-Closet. Ideally Situated Close To Restaurants, Supermarkets, Shops, Parks, And Highways 404 & 407. Don't Miss This Exceptional Opportunity To Own Your Dream Home. (id:26049)
990 O'connor Drive
Toronto, Ontario
18 Unit Apartment!! Recently renovated and well-maintained! 3, 2 and 1 Bedroom Units with room to expand your income potential. Coin Laundry on site. Potential to increase rents. Several units recently renovated with market rents. Located in high density retail, recreational and residential area. Transit at your door. Don't miss out on your next investment opportunity! (id:26049)
605 - 18 Valley Woods Road
Toronto, Ontario
What A Deal! Welcome To Bellair Gardens, An Award-Winning Condominium Known For Its Vibrant Community Spirit. This Exquisite 2-Bedroom, 2-Washroom Unit Offers An Unparalleled Living Experience At An Incredible Price In Toronto's Bustling Market. With A Lovely Open Concept Layout, The Space Is Warm & Inviting. The Primary Bedroom Boats a Luxurious 4-Piece Ensuite Washroom, Promising Privacy & Relaxation. Expansive Floor To Ceiling Windows Bathe The Space In Natural Light. The Large Balcony Has Breathtaking Views, Including The Iconic Downtown Toronto Skyline. Sunsets Are A Delight Every Night! Did I Mention How Convenient This Location Is For Transit Riders As Well As Those Who Travel By Car? Comes With A Parking Spot & A Locker! With Great Amenities, Concierge, And Fellow Residents; Bellair Gardens Is Sure To "WOW" You With All It Has To Offer. The Unit Will Be The Cherry On Top As It Is Move In Ready, And Also Is Waiting For Your Personalized Touches To Make It Your Home. (id:26049)
47 Douglas Kemp Cres Crescent
Clarington, Ontario
Located in the highly sought-after Northglen community, this spacious home offers 4 bedrooms and 5 bathrooms - each bedroom features its own en-suite for ultimate privacy and convenience. Fully finished basement with a full bathroom and a separate entrance, offering excellent income potential. Thoughtfully designed with a main floor laundry room, no sidewalk, and parking for up to 6 cars. Close to parks, top-rated schools, shopping, and downtown Bowmanville.This is an ideal property for investors or contractors - a fantastic opportunity to renovate, restore, and add significant value. Whether you choose to live in it, rent it out, or resell after improvements, the potential here is truly exceptional (id:26049)

