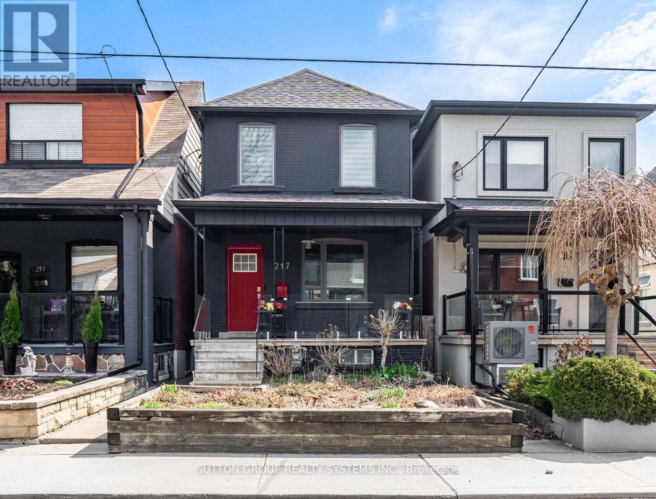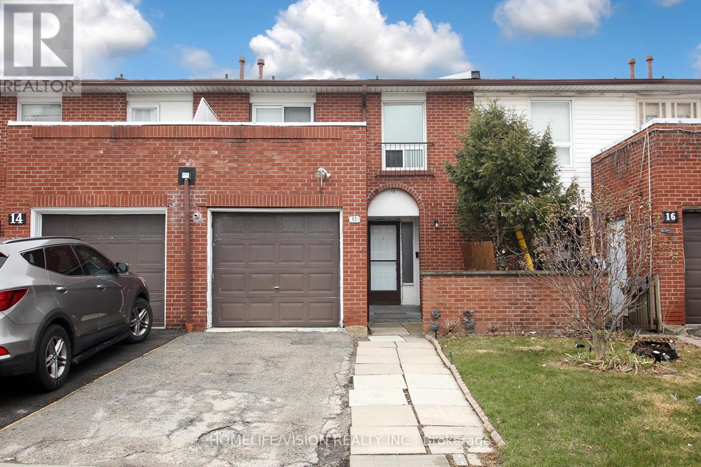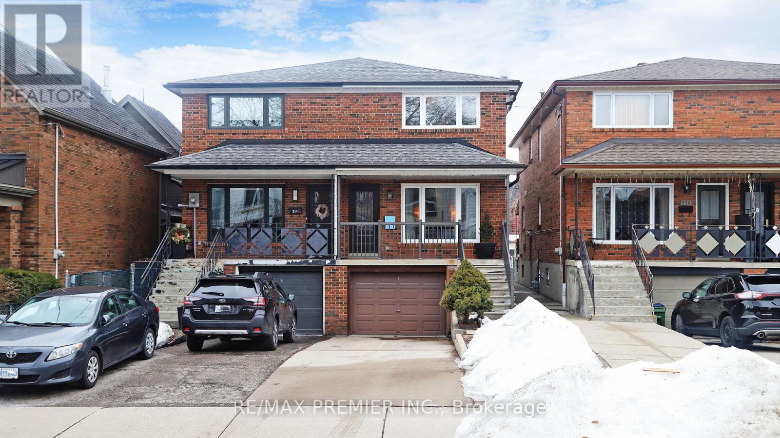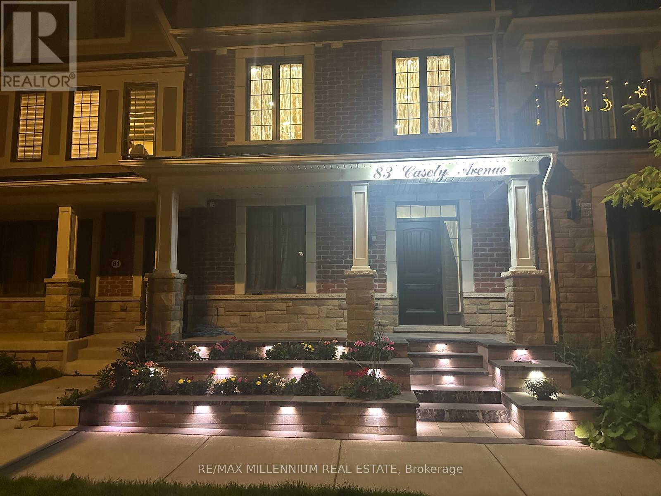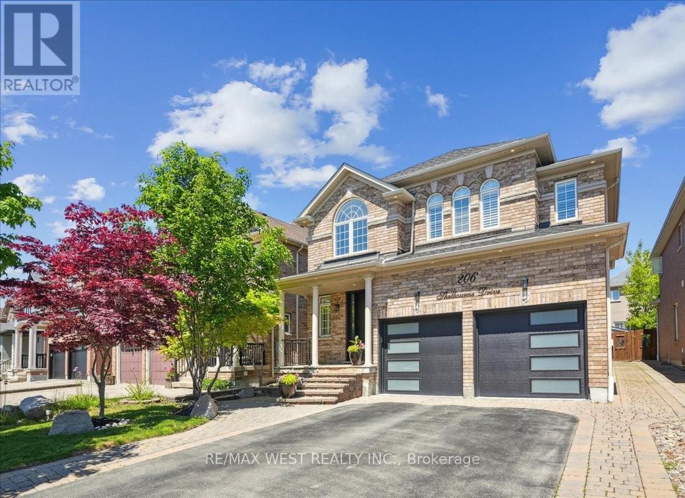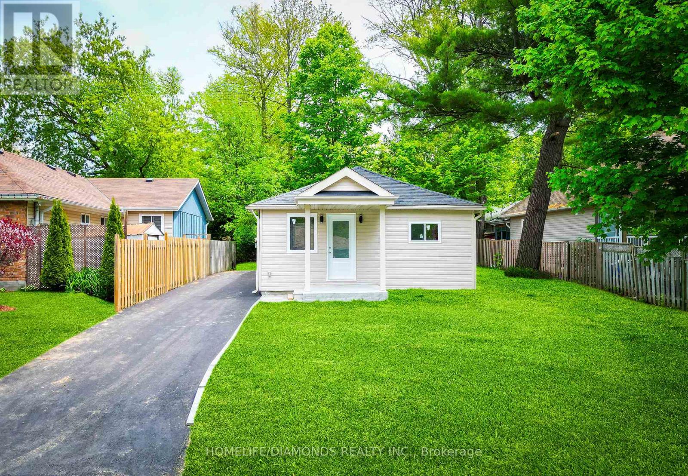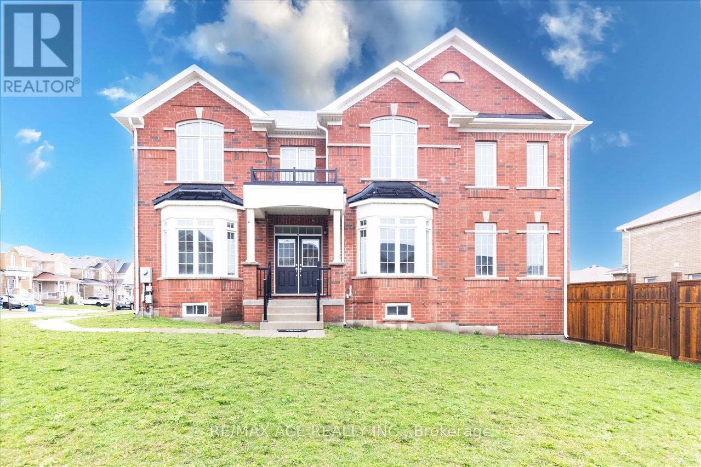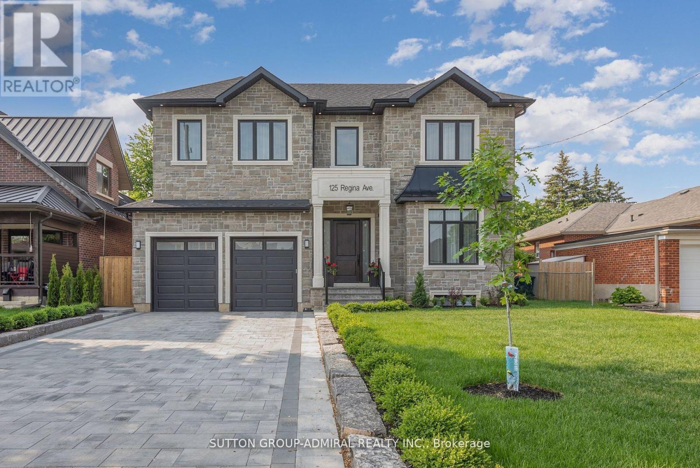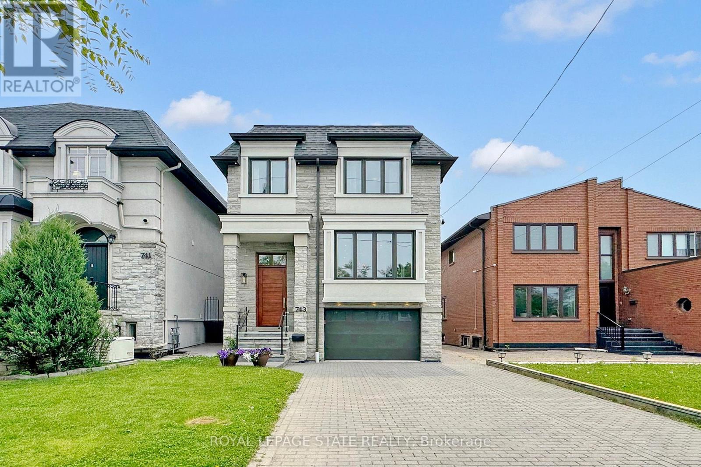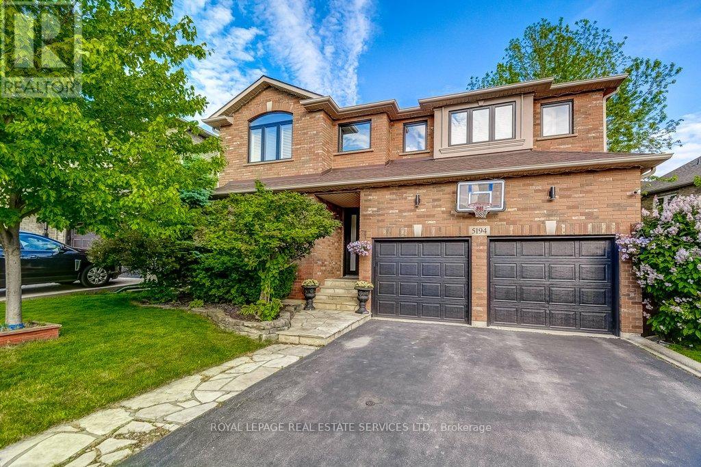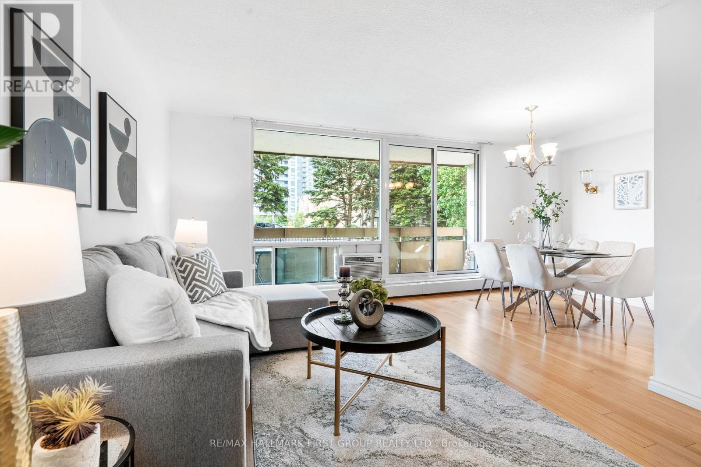217 Earlscourt Avenue
Toronto, Ontario
Location Location!! Bright & Spacious Detached Home In A High Demand Area Of Corso Italia. Spectacular Move in Ready! This home has been practically stripped back to the brick, Energy Efficiency design is based on Net Zero Housebuilding standards with Super Insulated Walls. Tasteful Renovations Including 3/4 inch Maple Hardwood Flooring and Pot lights throughout the Main and Second Floor. Main Level Features convenient 2 pc bath, an Open Concept Living Dining Area Overlooking the Kitchen, walk-out to deck with Gorgeous Gardens, Modern Glass Railing, Long Backyard Space Leading to Garage with Laneway Access! Fully fenced yard with pollinator garden,(front and rear). Kitchen has Plenty of Storage With a Walk-in Pantry, and Large Closet. Kitchen Boasts Quartz Countertops,GE Stainless Steel Appliances. Master bedroom features double closet and walkout to balcony to enjoy your morning coffee. 2nd Floor Laundry plus basement laundry. Bsmt 2nd Kitchen and 3rd Bedroom and storage space. Attic storage room has been prepared for a potential future third level addition. There are 2 X 10 floor joists installed covered with 5/8 T&G plywood flooring. Steps To Ttc, Shopping, Restaurants, Schools, Place Of Worship & So Much More. Roughed-in Pex Tubing for Basement & Main Floor Heating. (id:26049)
15 - 3430 Brandon Gate Drive
Mississauga, Ontario
Excellent Opportunity For Families Or Investors! This Well Kept 4+1 Bedroom Condo-Townhouse Is Located In Sought After Area Of Mississauga. Beautifully Designed Galley Kitchen With Stunning Backsplash And New Polished Porcelain Floors. Comes With Ample Amount Of Coupboard Space And Stainless Steel Appliances In Kitchen. New Polished Porcelain Floors In Foyer Area. Lovely Combined L-Shaped Dining And Living Room With Walk-Out To A Fenced Backyard. New Pot Lights In Dining And Living Room Areas. Generous Size Bedrooms With A 2 Piece Ensuite In Prime Bedrooom. Catch A Night Time Breeze With A Walk-Out To An Open Balcony From 2nd Bedroom. Updated And Painted Basement With New Pot Lights. Spacious 5th Bedroom And Kitchen In Basement. Convenient Location Close To Schools, Parks, Public Transit, Toronto Pearson Airport, Library, Place Of Worship, Shopping, Hwy's. See Virtual Tour. Book Your Showing Now Don't Miss This One! (id:26049)
216 Medland Street
Toronto, Ontario
Welcome to 216 Medland Street, a charming semi-detached home nestled in the heart of Toronto's vibrant Junction neighbourhood. This residence offers the perfect blend of urban convenience and community charm. Dining and Shopping: Just steps away, Dundas Street West boasts an eclectic mix of trendy shops, bars, and restaurants. Enjoy local favourites like The Butternut Baking Co. for gluten-free treats, Honest Weight for creative seafood dishes, and Shoxs Billiard Lounge for a laid-back evening. Parks and Recreation: For outdoor enthusiasts, the nearby West Toronto Railpath offers a multi-use trail ideal for walking, running, or cycling, connecting The Junction directly to the downtown core. Additionally, Runnymede Park, home to the George Bell Arena, provides ample green space and recreational facilities. Community Events: The Junction is known for its vibrant community spirit, hosting events like the Summer Solstice Festival, Holiday Market, and Pumpkinfest, fostering a strong sense of togetherness among residents. Education: Families will appreciate the proximity to reputable schools such as Annette Street Public School and High Park Alternative School, both offering quality education within walking distance. Transportation: The area is well-served by public transit, with easy access to buses that connect to Keele, High Park, and Runnymede TTC stations, making commuting a breeze. Discover the unique charm and convenience of living at 216 Medland Street, where the best of The Junction is right at your doorstep. NOTE: Home is now vacant. Photos were taken prior to home being vacant. (id:26049)
25 Ransom Street
Aurora, Ontario
Welcome to 25 Ransom Street, a distinctive offering in a community where properties are cherished and rarely change hands. This fully renovated 3-bedroom, 5-bathroom residence is nestled on an oversized, professionally landscaped lot in one of Aurora Village's most exclusive and sought-after enclaves. Radiating curb appeal, the home boasts well-maintained grounds, dual patios, and an elevated deck overlooking a serene pool with a newer liner (installed in 2022) and refreshed outdoor carpeting (installed in 2025), creating a private backyard oasis perfect for entertaining or relaxing in style. Inside, the main floor has been thoughtfully reimagined with premium finishes throughout: Chef Line appliances, upgraded flooring, a redesigned powder room, a gas fireplace, and a stunning staircase with wrought iron railings and pot lights. The custom kitchen is both functional and sophisticated, ideal for hosting or everyday luxury living. Upstairs, a former fourth bedroom has been transformed into a spacious walk-in closet with built-ins, seamlessly integrated into the primary suite, complete with a tray ceiling and updated ensuite. Secondary bedrooms feature built-in European-style closets, complemented by hardwood flooring, which enhances the home's warmth and elegance. The fully finished lower level, with its own private entrance, features a second kitchen, gas fireplace, updated bathroom, pot lights, and new flooring, providing the perfect space for in-law accommodations or multigenerational living. Additional upgrades include a new roof (2024), a modernized laundry room, and countless curated details throughout. Ideally located just steps from Yonge St., close to top schools, transit, and Aurora's charming downtown with Starbucks, a public library, boutique shops, and restaurants right around the corner. A rare and timeless opportunity in a family-focused neighborhood where homes are treasured for generations. Seller & Agent Do Not Warrant Retrofit Status Of Basement. (id:26049)
1410 - 8119 Birchmount Road
Markham, Ontario
Luxury Gallery Square Condo. This corner 2 bedrooms unit with 10 ft ceiling feature. It's well maintained and like a brand new unit with firework view of Markham. Modern design with open concept, bright and spacious. The funtional layout offer you a comfortable life style with good size living area, dining area . The modern kitchen is designed with built-in appliances, quartz countertop and backsplash and two tone color's cabinets, Vinyl Flooring Throughout. . The Primary Bedroom Is A Retreat In Itself,Featuring A Generously Sized Closet And A Private 3pc Ensuite. The 2nd Bedroom, Equally Spacious, Comes W/ Its Own Closet. 2 full bathrooms. Tons of upgrade with pot lights, wall lighting, cabinet, flooring, smooth ceiling, bathroom tile & shower glasses, extra large locker on the same flr for storage. (id:26049)
108 - 9085 Jane Street
Vaughan, Ontario
Awesome location, live in a luxury resort style building close to all amenities - Vaughan Mills Shopping Mall, Tim Hortons, Gas Station, Wonderland, Transit on doorstep, Well secured building with 24 hours conceirge/security, gym, media room, seasonal terrace on 13th floor to enjoy spring to fall evenings along with open balcony and many more. Owned parking spot & locker along with plenty of visitors parking underground. (id:26049)
83 Casley Avenue
Richmond Hill, Ontario
Welcome to this beautifully maintained and freshly painted 3+1 bedroom, 4 bathroom townhouse offering style, comfort, and functionality. This freehold gem features 9ft Ceiling height on the main, second and third floor, hardwood flooring throughout and elegant wainscoting wall designs, adding character and charm to every level.Enjoy cooking in the upgraded kitchen with a brand new fridge and a powerful 6-burner gas stove perfect for the home chef. The open-concept living and dining areas are bright and spacious, ideal for both everyday living and entertaining guests.The upper level boasts 3 generously sized bedrooms, while the versatile lower level includes an additional bedroom that can be used as a family room and a full bathroom. Step out onto the massive private balcony above the double car garage, an incredible outdoor space for summer BBQs and gatherings.This home includes a convenient main-floor laundry room with a brand new washer and dryer, plus the option to add a second laundry space on the upper floor for added flexibility.Professionally landscaped front and back, this home offers excellent curb appeal and low maintenance. Located just minutes from Costco, Home Depot,restaurants, parks, schools, and steps to Highway 404, convenience is at your doorstep.Don't miss this opportunity to own a move-in-ready home in a highly desirable neighbourhood! (id:26049)
206 Shelbourne Drive
Vaughan, Ontario
Stunning, Fully Renovated Luxury Home with approximately 4,600 Sq Ft of Meticulously Finished Living Space! Prepare to be impressed by this absolutely gorgeous, one-of-a-kind home, boasting nearly 3,200 sq ft of above grade living space plus an additional 1,400 sq ft in the finished basement! From the moment you arrive, the elegant exterior with large stone steps and custom 8-foot entry doors set the tone for the incredible craftsmanship found throughout.The main floor features an abundance of natural light from oversized windows, a gas fireplace, a private office with french doors, a truly exceptional chefs kitchen with stone countertops & matching backsplash, high-end appliances & a spacious mudroom/laundry room with separate side entrance! Walk out through the double french doors to a fully fenced backyard oasis, complete with a large deck, patterned concrete walkways, extensive landscaping, and a custom-built shed! Thousands spent on outdoor upgrades! Upstairs, the wide hallway leads to a luxurious primary retreat with a huge walk-in closet and spa-like 6-piece ensuite! The second bedroom has its own private ensuite & the third and fourth bedrooms share a convenient Jack & Jill bathroom! The large finished basement with separate entrance, adds incredible value with a 5th washroom, a second gas fireplace, wall sconce lighting for ambiance, generous storage areas, and plenty of room for entertaining or relaxing! Potential for rental income or nanny suite!! Located just 3 minutes from Highway 400, close to great schools, parks, trails, and all amenities, this home truly has it all! Don't miss this rare opportunity as homes of this caliber rarely hit the market! VS Photos (id:26049)
791 South Drive
Georgina, Ontario
Beautifully Renovated 2-Bedroom Detached Bungalow on a 50x100 Ft Lot in Desirable Willow Beach! Just steps to the park, beach, and the stunning shores of Lake Simcoe, this move-in ready home is ideal for first-time buyers, downsizers, or as a peaceful weekend retreat. Fully gutted and rebuilt with permits in 2024, this modern bungalow features an open-concept layout with combined living, dining, and kitchen areas perfect for both everyday living and entertaining. The stylish kitchen boasts sleek white cabinetry, a new quartz countertop, designer backsplash, stainless steel appliances, a double sink, pot lights, and a walk-out to a private patio. The home offers two generously sized bedrooms and a brand new 3-piece bathroom with a stand-up shower. Close proximity to grocery stores, parks, restaurants, beaches, parks, golf courses and more! Optional private dock membership. (id:26049)
1 Lormik Drive
Uxbridge, Ontario
Nestled on one of Uxbridge's most desirable cul-de-sacs, this sun-drenched, south-facing property offers not just a home, but a lifestyle. Step inside and feel the warmth of sunlight pouring through brand-new windows on main and glass patio doors ('23). At the heart of the home, a bold black feature wall with 60" electric fireplace creates a cozy focal point. The OPEN-CONCEPT kitchen boasts chef-worthy stainless steel appliances ('21) and sleek lighting. A split-bedroom floor plan offers a serene primary suite complete with a custom 3-piece ensuite. Secondary bedrooms - one repurposed as a home office share a Jack & Jill bathroom finished with stylish details. OUTDOORS, a full-length deck spans the back of the home, offering views of the perennial gardens. A stylish covered seating area with ceiling fan + outdoor TV creates the perfect space for relaxing. From hardwood floors + smooth ceilings on main (most rooms), new stairs to the lower level with custom glass stair railings ('25), to freshly painted walls, new trim, + modernized switches/lighting-this home is move-in ready with flair. GARAGES 3+2: for the hobbyist or car enthusiast-an attached oversized 3-car space with epoxy floors, gas heater, upgraded electrical, and a 13-foot ceiling with car lift potential. The 3rd bay currently doubles as workshop complete with 12 foot garage door. Need more space? A separate detached 2-car tandem-style garage provides extra storage for your hobbies/weekend toys. The walk-out lower level, with private patio and separate garage entrance, features a second kitchen. This Compact Beauty is TAILORED for DOWNSIZERS, Busy PROFESSIONALS, MULTI-GENERATION/Small Families. Minutes to trails, skate park, and downtown, this home blends nature, comfort, and convenience in one exceptional package. (id:26049)
21 Disan Court
Toronto, Ontario
Humber River Ravine Lot! Rarely available! Property is beautifully landscaped on almost a 1/4 of an acre nestled on a private court in Etobicoke! Family oriented neighbourhood. Suits multi-generational family. Very well maintained 4 bedroom home with 2 family size kitchens, with over 3400 sqft of living space. A 1975 custom home built with many upgrades by original homeowners! Circular staircase! Wrought iron accents! Solid wood kitchen cabinetry! Walk into spacious, high ceiling foyer, main floor 2pc bath, side entrance with walk out to garden. Open concept eat in kitchen and family room with fireplace, with walkout to balcony overlooking ravine & conservation lands! Spacious living & dining room with hardwood floors. 2nd floor has 4 bedrooms all with hardwood floors, Main bath with rough in for bidet, & spacious 24ft primary bedroom with 3pc ensuite bath & large walk in closet. Spacious finished open concept lower level (Easily Converted to In Law suite) with large family kitchen, family room with wood beamed ceiling, & solid wood panelling & den with wood burning fireplace, 2pc bath, large walk-in pantry, laundry room, & cold room/cantina+ walk out to large patio overlooking Humber River & Conservation Lands! Plenty of storage space! Oversized 2 car garage! Fenced in lot! Landscaped grounds with front & rear inground sprinkler system! Minutes to Hwy 401, Hwy 427, New Finch West LRT, Etobicoke North GO Station , Woodbridge shops, Toronto Pearson Airport, Humber College, Canadian Tire, Walmart & New Costco! (id:26049)
609 - 10 Tapscott Drive
Toronto, Ontario
Bright And Spacious 2 Bed 2 Bath Condo. Well Maintained Building With All Inclusive Low Maintenance Fees (Except Cable), Large Master Bedroom With 2 Pc Ensuite. Completely Carpet Free. Convenient Location On A Corner With Malvern Town Centre At Doorstep. Steps From 24 Hours Ttc Services To Centennial College & Stc. Access To Shopping, Health Care, Library, Parks. 2 Mins From 401. (id:26049)
9 Brennan Road
Ajax, Ontario
Beautiful , Newly Renovated 4 Bdrm Home In Desirable Westney Height Neighborhood. Home Features Primary Bdrm With Up Graded 4 Pc. Ensuite and Walk In Closet. Rooms are Bright And Airy. This Home Offers Spacious And Bright Living Space With 4 Bdrms On The Second Floor With Newly Installed Laminate Flooring, (Carpet Free) Separate Living And Family Rooms On The Main Floor. Kitchen is Totally Renovated And Equipped With Modern up to Date Stainless Appliances, while The Laundry Room Features Front Loading LG Washer/Dryer. There Is a Rough-In in the Basement For Additional Washroom. Home is Conveniently Located Close To Top Rated Schools, Shopping And Transportation Systems. Basement Is Immaculate And Stunning. It Is Really extra Clean And In Move-In Condition. (id:26049)
550 Cattail Court
Pickering, Ontario
Stunning double car garage in the highly desirable Woodland Community. The current homeowners have resided here for over 20 years and have dedicated care and improvements to the property, transforming it into a more comfortable, inviting, and warm home. This encompasses the front yard bursting with vibrant flowers, the lush backyard, and the continuous upgrading and refurbishment of the interior fixtures and finishes. Hardwood floor throughout the house, Roof(2023); Hi-efficient Furnace & A/C (2022, Brand name: Lennox), California Shutter (2022), Sliding door to the backyard( 2022), front yard lawn sprinkler system (2023)... finished basement New laminate floor with Bar and exercise room. Big cool room can store lots of food and sundries. The spacious sitting area in the 2nd floor; all bedrooms have ceiling fans and California shutters to circulate the air. The kitchen is upgraded with a new granite countertop and includes stainless steel appliances. Bright breakfast area overlook the grand green back yard. Enjoy outdoor living with an big deck at backyard, perfect for entertaining. Conveniently located within walking distance to the park, shopping and everything. This home combines modern comfort with timeless style truly a must-see in one of Pickering's most vibrant communities. You cannot afford to miss it. Move in and enjoy. (id:26049)
603 - 1000 The Esplanade N
Pickering, Ontario
Tridel, Demand Building, Great Location, Original Owner, Maintenance fees include: Heat, Hydro, Water, AC, Internet, Cable TV, Fitness facilities. Eat-In Kitchen, Bedroom has W/I closet. One Owned Locker and One Parking Space. Amenities include: Party Room, Games Room, Library, Sauna, Gym/Exercise Room, Outdoor Pool, Car Wash, Bike Storage, 24/7 gatehouse. Vendor willing to hold financing. (id:26049)
114 Noden Crescent
Clarington, Ontario
Beautiful Conner lot With 4 Bedroom House with combined with eat in kitchen. Walkout through Kitchen to Backyard. No Side Walk, park 4 cars parking in driveway! Minutes Away from Great Schools, Parks, Shopping, Restaurants, Bank & community center. hot water tank owned. **EXTRAS** Stove, Fridge, Hood fan & Dishwasher. (id:26049)
125 Regina Avenue
Toronto, Ontario
Executive Home, Timeless design 6 Practical Layout of about 6000 sg of livable apace on 3 levels. Premium size lot (55'X132"), 4+l beda & 6 Batha, Perfect Home for Fantly enjoying time together, Main Floor Features Chefs inspired kitchen /room for everyone. N/0 to South Facing Back Yard w Mature Trees, W/I Pantry, server aria w/and dishwasher, Sun filled Family Room w/Fireplace 6 B/Is, Open Living & Dining Rooms Great For Hosting, Mine Rack/Display with 2 Wine Coolers, Home Office with B/1s. 2nd Floor will Amaze you With High Ceilings & Skylight, Luxury Primary Bedroom Suite W/O to South Jacing Balcony, Dream of W/I Closet, SPA 11ke Ensuite. All secondary Bedrooms With M/I Closets 4 Ensuite Bathrooms, Heated Floors in every washroom. Lower Level 4 2nd Bedroom with in floor heating. SPA Like Stean/Shover in Basement.R/I For Home Theater, Full Sire Garage with Car Lift, EV Charger & epoxy Tieor. (id:26049)
743 Glencairn Avenue
Toronto, Ontario
Custom-built luxury home with CN Tower View. 4+2 bedrooms, 6 bathrooms. Welcome to this stunning custom built luxury residence completed in 2018, showcasing premium materials, sophisticated design, and exceptional craftsmanship. No expense was spared in creating this elegant and functional home. Approx. of 3500 sq ft finished living space. Ideally situated just minutes from the subway, this home offers seamless access to downtown Toronto , major universities , Yorkdale Mall, the Eglinton Crosstown LRT,and local parks.The thoughtfully designed floor plan includes a lower level just two steps below grade featuring two self-contained studio apartments. Perfect for in-law, nanny suite or as high income rental units. Each suite includes 9 ceilings, private entrances with smart lock, kitchenettes and full bathroom, individual HVAC zoning with separate temperature controls. Separate laundry and walk-out to a private patio. Main level impresses with its open-concept layout , drenched in natural light from large triple panel windows on all walls and central skylight. Offers formal dining and living area, full bathroom , open-concept family and kitchen area. Custom made chef's kitchen with integrated appliances. Brand new Miele induction cook top and Miele double wall ovens installed in May 2025. Designer fireplace with thermostat and remote control. Upper level offers master bedroom with spacious 5pc en-suite and custom build-in cabinetry in walk-in closet. Another bedroom with its own en-suite, two additional bedrooms, another full bath and a laundry room. All bedrooms have custom build-in closets. Additional luxury finishes include white oak hardwood flooring, glass stair railings, Grohe fixtures throughout, central vacuum and video intercom system. Spacious private backyard.The city is supporting garden suite as as a detached secondary dwelling and this property is in compliance with zoning bylaw requirement. (id:26049)
1206 - 725 Don Mills Road
Toronto, Ontario
Fantastic Location! Spacious & Bright Corner Unit Featuring 2 Bedrooms & 1 Bathroom. This beautifully upgraded home offers a modern open concept kitchen with a island, stunning waterfall countertops on both sides, newer cabinetry, and brand new appliances. The renovated washroom features stylish finishes, and both bedrooms are enhanced with modern accent walls and custom-built closet organizers for maximum functionality and style. The unit includes 1 parking space and 1 locker. All utilities are included in the maintenance fees! Residents enjoy top-tier amenities including an indoor pool, gym, and well-maintained gardens. Unbeatable location with TTC at your doorstep, close to Hwy 404, the Crosstown community, and the upcoming Ontario Subway Line. Minutes to the Science Centre, parks, schools, shopping, library, and major highways. An ideal home for first-time buyers! (id:26049)
3003 - 955 Bay Street
Toronto, Ontario
Welcome to this luxurious 3-bedroom, 2-bathroom unit (783 sqft interior as per MPAC ) the stunning hotel-style Britt Condo at Bay and Wellesley at discounted price! One of the largest units in the building, it features a functional layout with a living room that opens to a balcony offering clear views. The design includes 3 bedrooms with double closets and two full baths for added convenience. This upgraded unit boasts a modern kitchen equipped with built-in appliances, quartz backsplashes and countertops, as well as elegant hardwood floors and 9-foot ceilings that fill the space with natural light. Upgraded lighting fixtures and elegant window coverings are included !! Located just steps away from the University of Toronto, Ryerson University, Wellesley Subway, a 24-hour supermarket, Yorkville shops, and the Financial District, this prime location truly has it all. The Britt offers an unparalleled lifestyle of sophistication and is wheelchair accessible. Dont miss the opportunity to experience urban luxury experiences! **EXTRAS** Enjoy Fitness Centre, Party Room, Outdoor Pool/Hot Tub, Rooftop Lounge & Bbq Area. (id:26049)
5194 Tydman Way
Burlington, Ontario
Welcome to 5194 Tydman Way on a quiet street in the coveted Orchard area of North Burlington. This Stunning Custom built 4 bedroom, 4 bath family home with Finished Basement combines modern updates with timeless elegance. Every window was replaced-ALL NEW TRIPLE PANE WINDOWS- complimented by a new 8 foot entry system and sliding patio door in 2024. Rich dark Hardwood Floors flow through both 1st and 2nd floor and 9 foot ceilings on the main are accented with Coffering and Crown Mouldings. Clean White kitchen cabinetry with Granite counters, built in Stainless steel appliances and crown mouldings plus a double sink over looking the breakfast area and Family room with Gas Fireplace! Quality Vinyl Shutters on most windows, including all 4 bedrooms-3 of them featuring Walk in Closets with a Custom built in window bench in bed #3-providing ample storage! The primary suite boasts a newly renovated 5 Piece ensuite bath with Heated floors, separate Glass shower, a luxurious soaker tub with Waterfall tap and a double sink vanity with Quartz counters offering a Spa-like retreat in the comfort of your own home. Entertainment is seamless with eight built-in speakers on the main level, and a recreation room in the lower level wired for 7.1 Theatre surround sound.The open-concept layout is both functional and inviting, ideal for family living and hosting guests. Additional highlights include a 2017 furnace and air conditioner, upgraded R60 Attic Insulation, an Echobee thermostat for energy efficiency , and a central vacuum system with attachments. The water heater is rented for added convenience. This home comes fully equipped with all California Shutters, updated light xtures, Stainless Steel fridge, gas stove & dishwasher, washer, dryerand garage door openers with remotes. The Orchard community offers a family-friendly atmosphere with top-rated schools, parks, trails, and convenient access to shopping, dining, and major transit routes-2 minutes to 407! (id:26049)
209 - 1210 Radom Street
Pickering, Ontario
Welcome to this bright and spacious 3-bedroom corner unit condo located in one of Pickering's desirable neighbourhoods. Offering over 1200 sq ft of freshly painted living space, this unit features two private balconies, including one off the large primary bedroom, which also boasts a walk-in closet. The open-concept layout is filled with natural light! All utilities(heat, hydro, and water) are included in the maintenance fees, providing great value and ease of living. Just a short walk to the Pickering GO Station and minutes from the 401, Pickering Town Centre, Frenchman's Bay, grocery stores, restaurants, parks, and schools, this home is ideal for families, downsizers, or anyone looking for convenience, comfort, and a vibrant community. Steps from the pedestrian footbridge over the 401, giving you direct access to Pickering Town Centre. (id:26049)
2452 Pathfinder Drive
Burlington, Ontario
Beautiful detached home featuring 4+1 bedrooms and 4 bathrooms with a finished basement. This property offers generous living space, a large open-concept kitchen with a breakfast island, and a well-designed layout with spacious 4 bedrooms. Hardwood floors throughout the main level, 9 ft ceilings, second-floor laundry, and abundant natural light. Conveniently located near top-rated schools, shopping, 407/403 highways, and Bronte Creek Provincial Park (id:26049)
6 Bettey Road
Brampton, Ontario
Step into the epitome of luxury living at 6 Bettey Rd. Beautiful, well maintained bright and spacious 5 bedroom detached home with a unique blend of comfort and style in high prestigious area of Castlemore. A Fabulous Detached House with 6 Car Drive way parking features Separate Living, Family and Dining Room, Office on main floor. New kitchen will be installed soon. The two master bedrooms have ensuites and three other generously sized bedrooms, All closets have organizers, Laundry room completes the upper level. The fully finished basement with Separate entrance extends the living space, boasting a bright, open-concept layout, an additional bedroom and great size beautiful Kitchen. Concrete Backyard add to the home's curb appeal and outdoor charm. A must see!! (id:26049)

