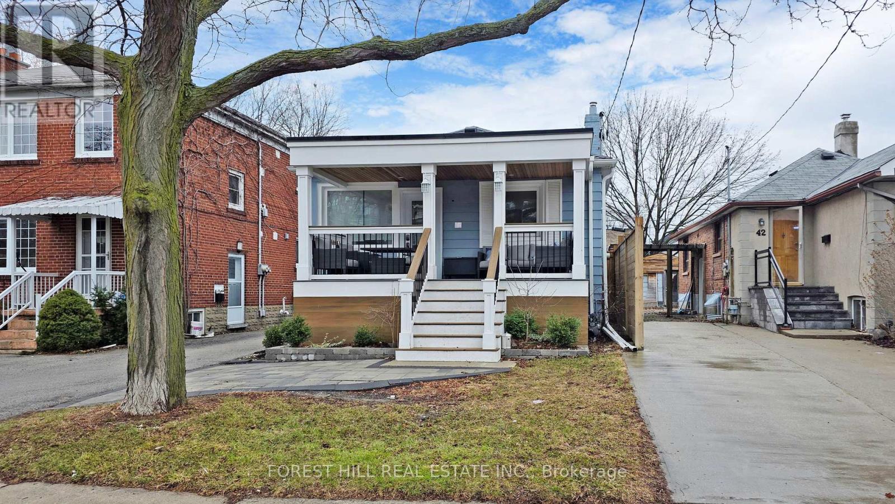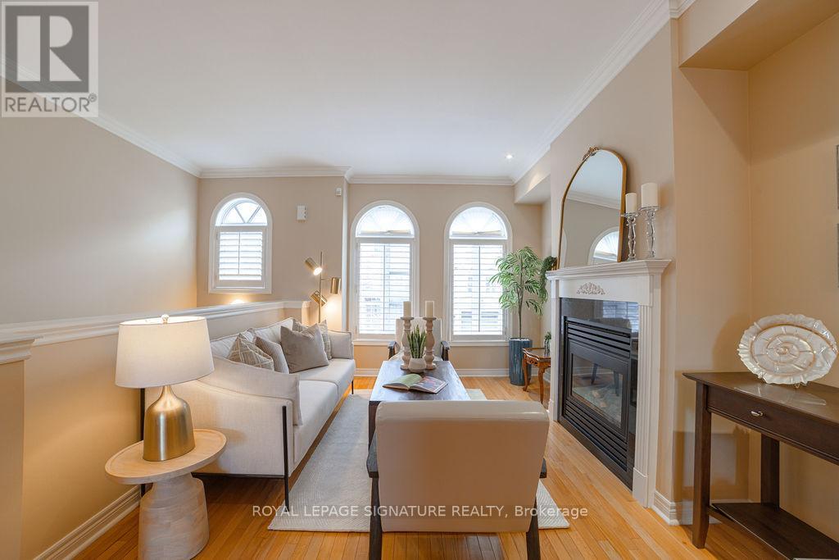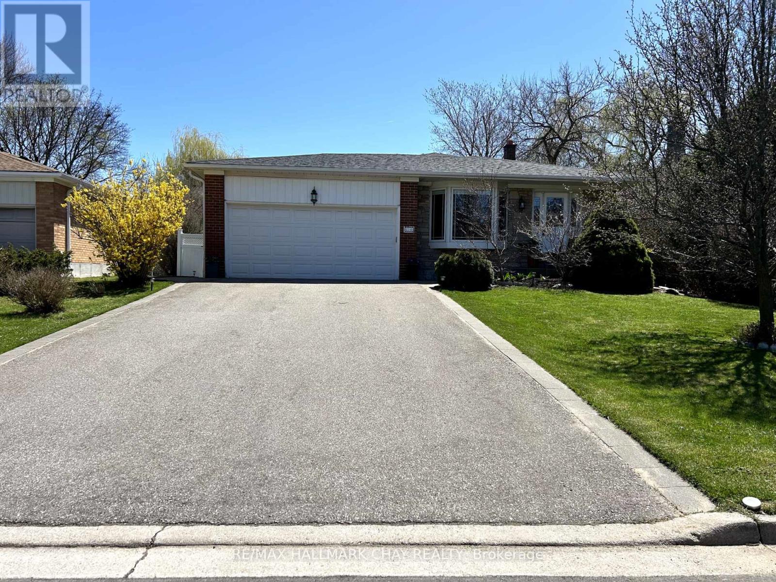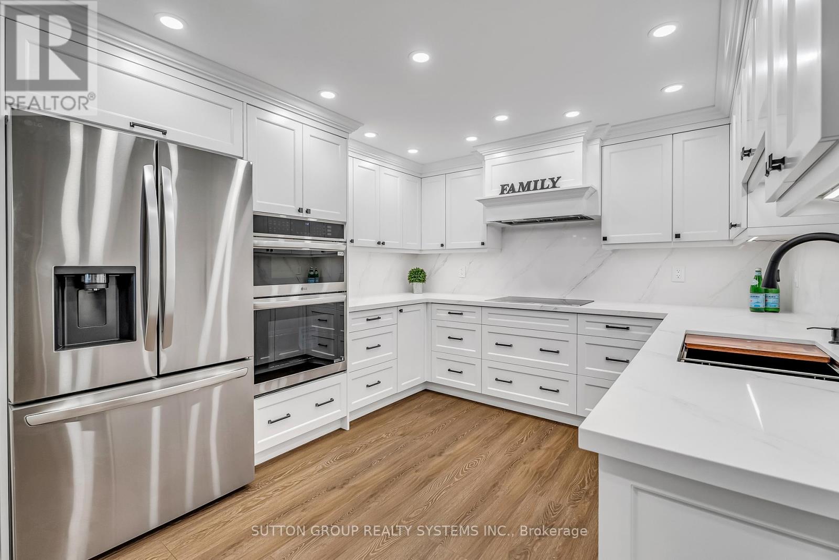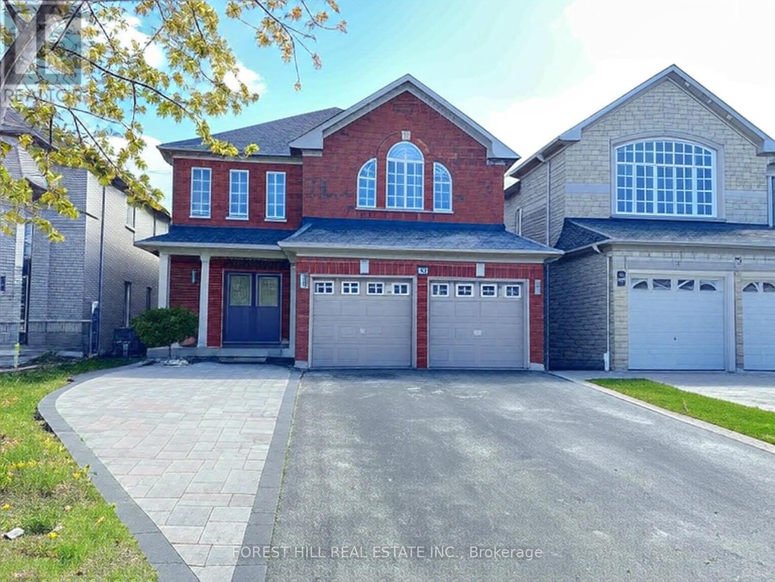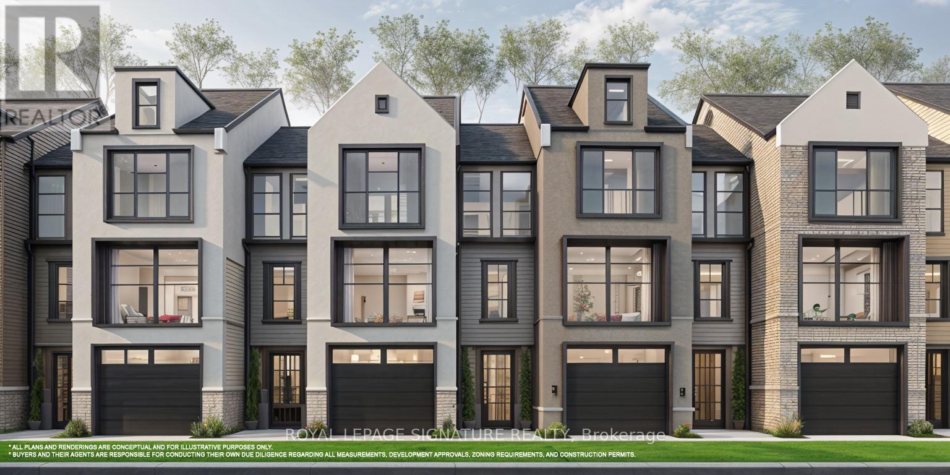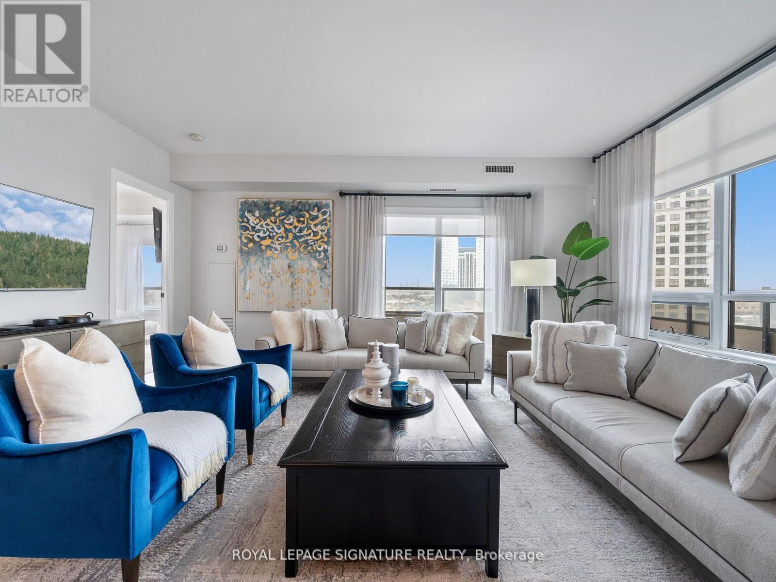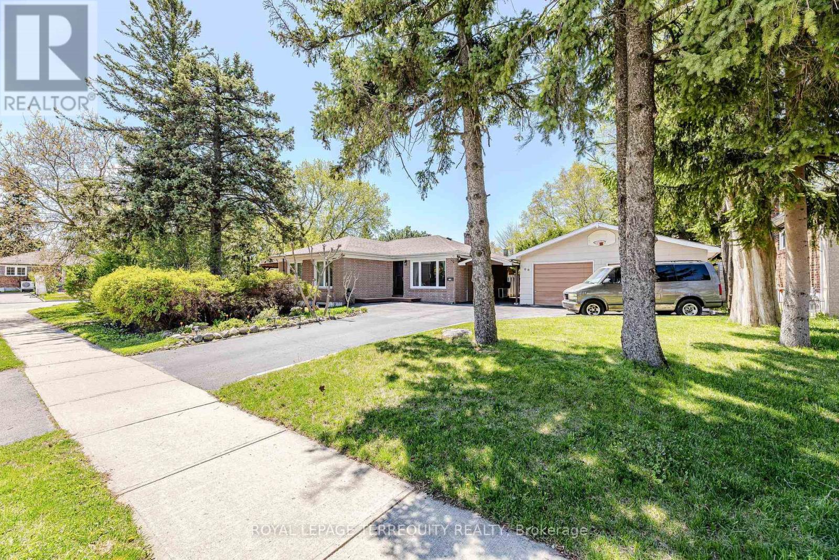40 Fourteenth Street
Toronto, Ontario
With 3 Bedrooms & Laundry On Main Floor and 3-Bedroom Lower Suite w/Laundry & Separate Entrance Which Can Be Used For Multi-Generational Families, First-Time Buyers To Supplement Income, or Huge Investor Income, This Spectacular House In a Prime Toronto Location Is Perfect For First-Time Buyers, Investors, or Multi-Generational Families! MAIN FLOOR: Kitchen Features Stainless Steel Appliances including a Bosch B/I Dishwasher, LG Fridge, Large Window, & Pantry. Large Living & Dining Rooms With Lots of Sunlight. Primary Bedroom Offers Walkout To Stunning Covered Composite Deck. Main Floor Includes Front Load Washer & Dryer. BASEMENT: Separate Entrance, Above Grade Windows, Full Eat-In Kitchen, Spacious Family Room & 3 Large Bedrooms. *4pc Basement Washroom Was Fully Renovated in 2024. Full Walk-In Laundry Room w/ LG Washer & Dryer, *Separate Hydro Meter / Separate Electrical Panel / Separate LG Washer & Dryer In Basement. BACKYARD Oasis Is Fully Fenced With Large Recreational Space & Huge (Covered) Composite (Care-Free) Deck. FRONT: Large Front Porch (17' x 8') Is Perfect For Relaxing or Gathering With Friends Featuring Composite Deck. New Railings & LED Pot Lights. LOCATION: Nestled In a Family-Friendly Area. Only 2 mins. to Humber College. A Short Walk To Enjoy Breathtaking Views of Lake Ontario. Close To TTC, Kipling Station, Schools, Parks, Waterfront Trails. Shopping, QEW & Hwy 27. Steps To Lakeshore Blvd, Colonel Samuel Smith Park. Short Drive To Sherway Gardens, Cineplex Cinemas Queensway, Costco, Lakeshore Yacht Club, Recreation Centres and Near Trillium Hospital! 15 minutes from the Airport & Go Train! Close Enough To Downtown T.O. To Enjoy Downtown Amenities But Still Live In A Nice, Quiet Neighbourhood. ** Separate Garage Still Functional Being Sold (As-Is). (id:26049)
49 San Remo Terrace
Toronto, Ontario
Welcome To This Rarely Offered Executive 3 Bedroom Townhome Boasting Over 2,000 Sq. Ft. Of Living Space! The Functional Layout And Abundant Natural Light Throughout Create An Inviting Atmosphere. Step Into The Open Concept Kitchen Featuring An Island And Bright Large Windows, Perfect For Entertaining Guests. Relax In The Spacious Bedrooms Each Offering Ample Closet Space. The Primary Bedroom Retreat Is A Highlight, Featuring An Ensuite Bathroom, Walk-In Closet And Impressive 15 Ft. Vaulted Ceilings, With A Walk-Out To The Balcony Where You Can Enjoy The Serene View Of The City Line And Backing Onto A Parkette. This Home Is Adorned With Quality Hardwood Flooring, 2 Gas Fireplaces, Freshly Painted Walls And California Shutters Throughout, Adding Elegance And Warmth To Every Corner. Conveniently Located Near Mimico Go, Gardiner Expressway, Highway 427, Shopping Centres, San Remo Bakery, Restaurants, Schools, The Lake & Much More. This Home Offers Both Comfort And Convenience. Just Move In! (id:26049)
2318 Yolanda Drive
Oakville, Ontario
NEW PRICE!!! PRICE DROP!!! Welcome To 2318 Yolanda Drive & One Of The Most Sought After Neighbourhoods In Bronte! Beautifully Maintained 3+1 Bedroom, 3 Full Bathrooms, Spacious 4 Level Backsplit On An Extra Large 62ft x150ft Lot Backing Onto Greenspace With Direct Access To Donovan Bailey Trail Parkland! Ready To Move In With Gleaming African Hardwood Floors Recently Refinished, The Entire Home Freshly Painted & New Roof (2024). This Multilevel Layout Presents A Great Opportunity For A Growing Family Or Multigenerational Living Spaces. Fantastic Large Sun Filled Family Room With A Gas Fireplace & A 10 Foot Sliding Door Walkout To New Deck (2025)! Rare & Very Private Southern Facing Backyard Completely Fenced In With Heated Kidney Shaped Salt Water Inground Pool, Fire Pit Area & 2 Separate Deck Areas Perfect For Entertaining! No Neighbours Behind! Plenty Of Space In The Double Garage For Your Vehicles Along With Room For 4 Cars In The Driveway. Handy Workshop On The Lower Level! Act Quick To Secure This Exceptional Property!!! Closeby Ammenities Include: QEP Community & Cultural Centre, Bronte Tennis Club, Numerous Walking Trails, Parks, Lakefront & Bronte Pier. GO Station, & QEW. (id:26049)
604 - 2170 Marine Drive
Oakville, Ontario
A stunning masterpiece, this newly renovated condo awaits its first resident. With an exceptional open-concept design, it harmoniously blends living and dining areas with a kitchen flowing into a cosy family room. Spanning approximately 1,703 sq ft, plus a 140 sq ft balcony overlooking the lake, marina and manicured grounds, this residence is a haven of modern sophistication. Underground parking and a private locker add convenience. This luxurious space features thoughtful upgrades throughout. The custom kitchen is a chefs dream with bespoke cabinetry, a large peninsula with a waterfall quartz countertop, matching backsplash, potlights, under-cabinet lighting, and premium appliances, including a Bodega dual-zone wine fridge, Bosch panel-ready dishwasher and metallic black stainless steel sink. The living room exudes contemporary charm, centered around a 55-inch SimplyFire electric fireplace set in striking black tile. The primary bedroom is a retreat of indulgence, offering a spacious custom walk-in closet and a spa-like ensuite bathroom. The second bedroom is equally inviting, with a generous closet for storage. Every detail reflects luxury: wide-plank waterproof laminate flooring, smooth ceilings with elegant 7-inch crown moldings, sleek new doors with upgraded hardware, 7.25-inch baseboards, and refined door casings. Modern lighting fixtures illuminate the space, while screwless plates adorn all switches and outlets. A well-equipped laundry room and ample storage combine practicality with style. Newly replaced systems ensure comfort, with new heating and cooling units (2023), thermostats, upgraded baseboard heaters, window inserts, and an Eaton electrical panel with breakers. Updated partition valves and heating grilles complete the renovations. Residents enjoy extensive amenities, including an indoor pool, exercise room, sauna, tennis and squash courts, a lounge, library, party room, billiards and a golf range. More than a home, its a redefined lifestyle. (id:26049)
1234 Bridge Road
Oakville, Ontario
Builders, Investors, and Renovators: Don't miss this rare opportunity to acquire a prime property in a sought-after, family-oriented Oakville neighborhood. Surrounded by newly constructed million-dollar homes, opportunities like this are quickly disappearing. This property offers a private setting with beautiful mature trees and heavy woods at the rear and side. Buyers and buyer's agents must verify zoning and lot coverage with the Town of Oakville. Conveniently located close to all amenities. (id:26049)
64 Melbourne Drive
Richmond Hill, Ontario
Welcome To This Beautiful Two-Storey Home In Richmond Hill. Situated On A Picturesque Ravine Lot, This Spacious Property Offers A Serene Environment, Large Windows With Stunning Views, And A Modern, Open-Concept Layout. The basement is finished with a walk-out basement apartment with 2 bedrooms.(Owner has an open permit) Located In A Highly-Ranked School District And Just Minutes From Stores, Restaurants, And Amenities, This Home Provides The Perfect Blend Of Nature, Convenience, And Top-Notch Educational Opportunities. Don't Miss The Chance To Live In One Of Richmond Hill's Most Desirable Neighborhoods, Where Your Family Can Truly Thrive. (id:26049)
10090 Keele Street
Vaughan, Ontario
Exceptional Investment Opportunity and Development Potential in Vaughan's Premier Neighbourhoods! Situated on a generous lot, slightly over 0.5 acres, this detached property at 10090 Keele St, Maple, ON offers a rare combination of residential charm and outstanding development potential with both front and rear access. Located in one of Vaughan's most sought-after areas just minutes from key destinations including Vaughan Civic Centre, Maple GO Station, Cortellucci Vaughan Hospital, and Highway 400 (Major Mackenzie exit)the property boasts MMS zoning, allowing for a wide range of commercial, residential, community, and accessory uses. Whether you are an investor, builder, or land developer, this site presents incredible possibilities, including the potential to develop up to 8 townhouses (subject to approvals). Alternatively, enjoy the existing home as is, perfect for personal use or as a high-value rental holding. Surrounded by established amenities, excellent schools, transit, and vibrant community life, with walking distance to Maple GO Station, 5 minutes to Hwy 400, and just 15 minutes to the TTC Vaughan Metropolitan Centre Station, this property is a strategic acquisition in a rapidly growing urban landscape. Don't miss this rare chance to capitalize on location, lot size, and zoning flexibility opportunities like this are few and far between! All plans and renderings are conceptual and for illustrative purposes only. (id:26049)
129 Chiswick Crescent
Aurora, Ontario
Beautiful Detached Home in Sought-After Aurora Highlands. Nestled on a quiet crescent in the desirable Aurora Highlands, this beautifully maintained fully detached home offers striking curb appeal and a spacious, sun-filled floorplan that's ready to enjoy. The functional main floor features a bright living room, formal dining room, and a cozy family room with working fireplace, all overlooked by a family-sized eat-in kitchen. Walk out from the kitchen to a large covered deck, perfect for year-round barbecuing and entertaining. Rich, dark-stained hardwood floors run throughout the main and second levels, complemented by a skylight above the elegant spiral staircase, creating a seamless transition from living to sleeping spaces. Upstairs, the oversized primary bedroom offers a walk-in closet and 4-piece ensuite, while all three secondary bedrooms are generously sized, with a renovated main bathroom to serve them. The fully finished basement is open-concept with a full bathroom, offering ideal space for recreation, guests, or extended family. Additional features include an updated roof, windows, and doors, a double-car garage, and a private driveway that fits 3 cars. This is a turn-key opportunity to own a spacious home in one of Auroras most established and family-friendly neighborhoods. (id:26049)
86 Tamarac Trail
Aurora, Ontario
This beautifully maintained home, located in one of Aurora's most desirable neighbourhoods, close to shops and restaurants, offers comfort and versatility, perfect for families or savvy investors. It features a convenient breakfast area which is ideal for entertaining or everyday living. Enjoy the cozy main floor family room completed with a wood-burning fireplace. The spacious bedrooms provide ample room for the whole family. The whole house has been freshly painted (2025). Front Interlock (2024), Basement Appliances (2024). The finished walk-out basement apartment with a gas fireplace, new appliances, and separate entrance offers excellent potential for secondary suit or multi-generational living. Step outside to a large deck, professionally landscaped, and an above-ground pool perfect for relaxing or hosting summer gatherings. All this, just steps from top-rated schools, parks, and a wealth of local amenities. Must see this exceptional opportunity! (id:26049)
610 - 9245 Jane Street W
Vaughan, Ontario
Welcome to the prestigious Bellaria Residences, a highly sought-after gated community nestled in the heart of Vaughan. Surrounded by over 20 acres of tranquil, lush greenery, this exclusive development offers a serene retreat with the perfect blend of luxury and nature. This spectacular corner unit features 1,100 sqft of thoughtfully designed, open-concept living space. Boasting 2 spacious bedrooms, a versatile den, and 2 fully renovated bathrooms, its an ideal choice for families, professionals, or those seeking a premium lifestyle. With soaring9-ft ceilings and a wrap-around balcony, enjoy breathtaking, unobstructed views of the meticulously landscaped grounds from the comfort of your home. Every detail of this unit has been carefully upgraded with luxurious finishes, creating a truly turnkey living experience. The custom kitchen is a chefs dream, showcasing quartz countertops, a stylish backsplash, and premium Riobel and Vogt faucets. The unit is equipped with top-of-the-line Miele appliances, including a steam/conventional Master Chef oven, stovetop, dishwasher, washer/dryer, as well as a newly purchased Liebherr refrigerator (delivery TBD). Both bathrooms have been completely transformed with new vanities, tiles, toilets, and showers. Additional upgrades include custom storage in the second bedroom, elegant wainscoting in the den, fresh paint throughout, and all-new lighting, blinds, sheers, and hardware, offering an elevated living experience. Residents of Bellaria Residences enjoy luxury hotel-like amenities, including 24-hour concierge service, a fitness center, entertainment rooms, guest suites, and beautifully maintained outdoor spaces. Don't miss your chance to call this stunning property home! With its prime location near major highways, shopping centers (Vaughan Mills), Cortellucci Vaughan Hospital, dining, and public transit, this home offers a unique opportunity to live in one of Vaughan's most coveted communities. (id:26049)
Ph109 - 7250 Yonge Street
Vaughan, Ontario
This Fabulous 2 Bed/2Bath + Solairum + Balcony Penthouse at 7250 Yonge St. in Thornhill Is Calling YOUR Name. Near Yonge & Clarke, this spotless suite faces south & west, ensuring no street noise & providing amazing unobstructed views with sunshine all day into the sunset. Featuring newly painted walls and high-quality vinyl flooring. Enjoy summer sunsets from the open balcony or solarium. The suite offers: 2 Bedrooms, 2 Bathrooms, Parking For 2, & 1 Locker. The Balcony Features Two Walk-Outs (Family Room & Solarium). Amazing amenities include 24/7 concierge, outdoor pool, sauna, gym, tennis courts, party room, billiards room, visitor parking, and on-site property manager. Maintenance fee includes all utilities, TV cable, and high-speed internet. *Property is now vacant. Enclosed photos represent furnished and staged. (id:26049)
96 Talmage Avenue
Richmond Hill, Ontario
Very well maintained cozy bungalow in highly sought after Crosby neighborhood, surrounded by top-ranked schools like Bayview S/S, Crosby Heights P/S, Catholic schools, French immersion programs and several reputational private schools, Gorgeous hardwood floors thru main floor with 3 beds, kitchen and 1 full bathroom and laminate floor on the basement with 2 rooms, kitchen and 1 full bathroom, Major renovation(Flooring, Window, Kitchen) in 2012 and many upgrades added after ,by pride of ownership, Perfect setting for growing family, Spacious lot size(Appx, 59.95x108.84 feet) provides plenty of natural exposure and spacious outdoor living, Easy access to various of grocery malls, restaurants, shopping and 404/407 (id:26049)

