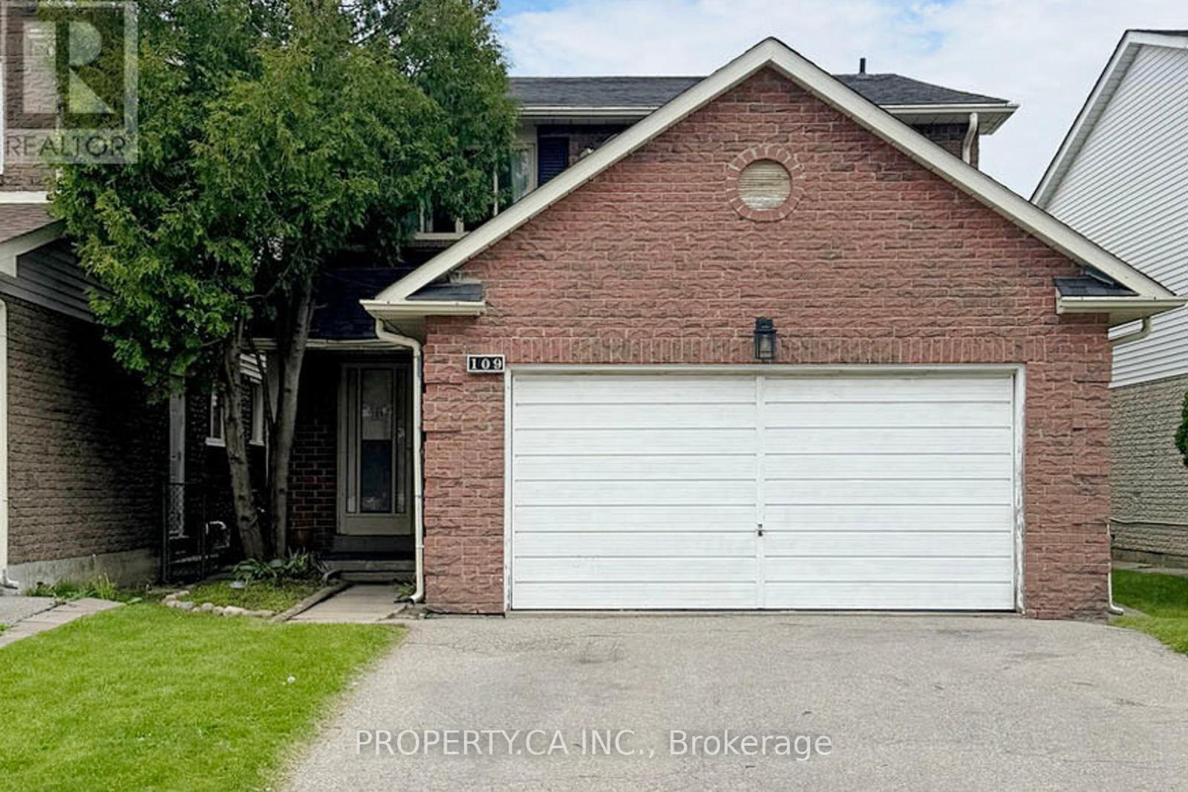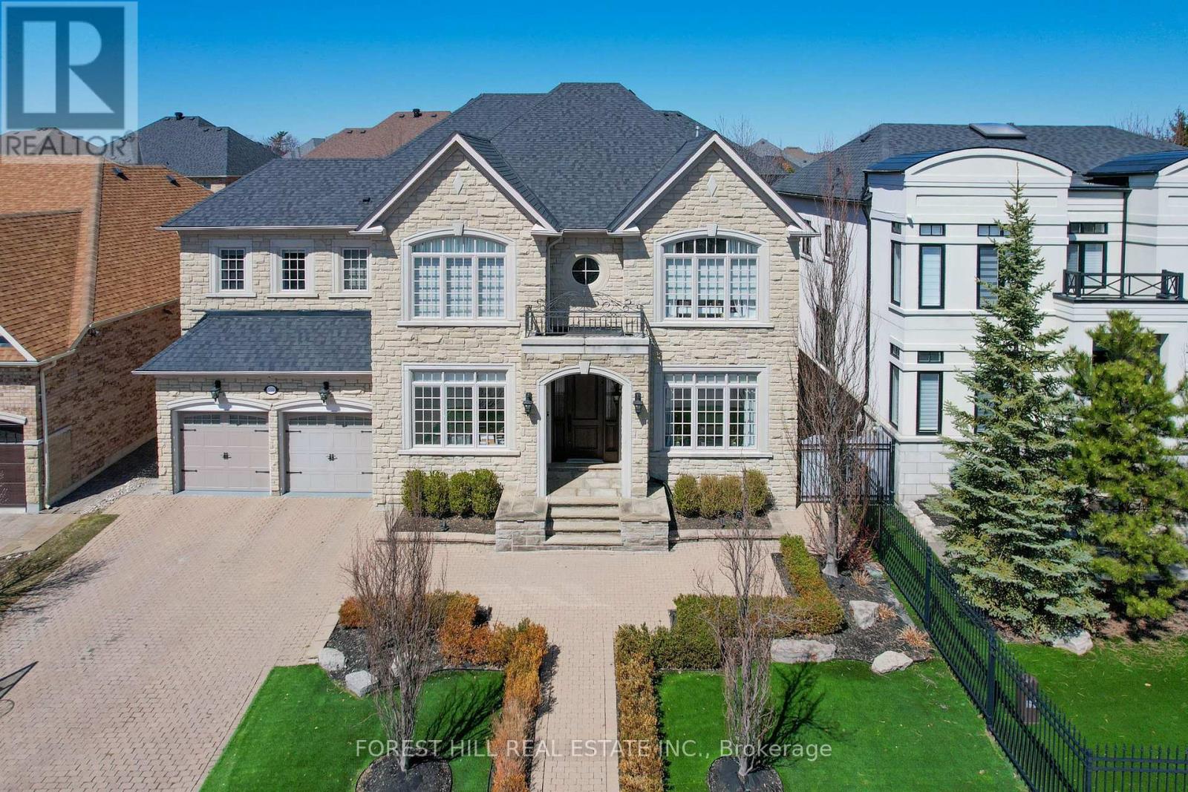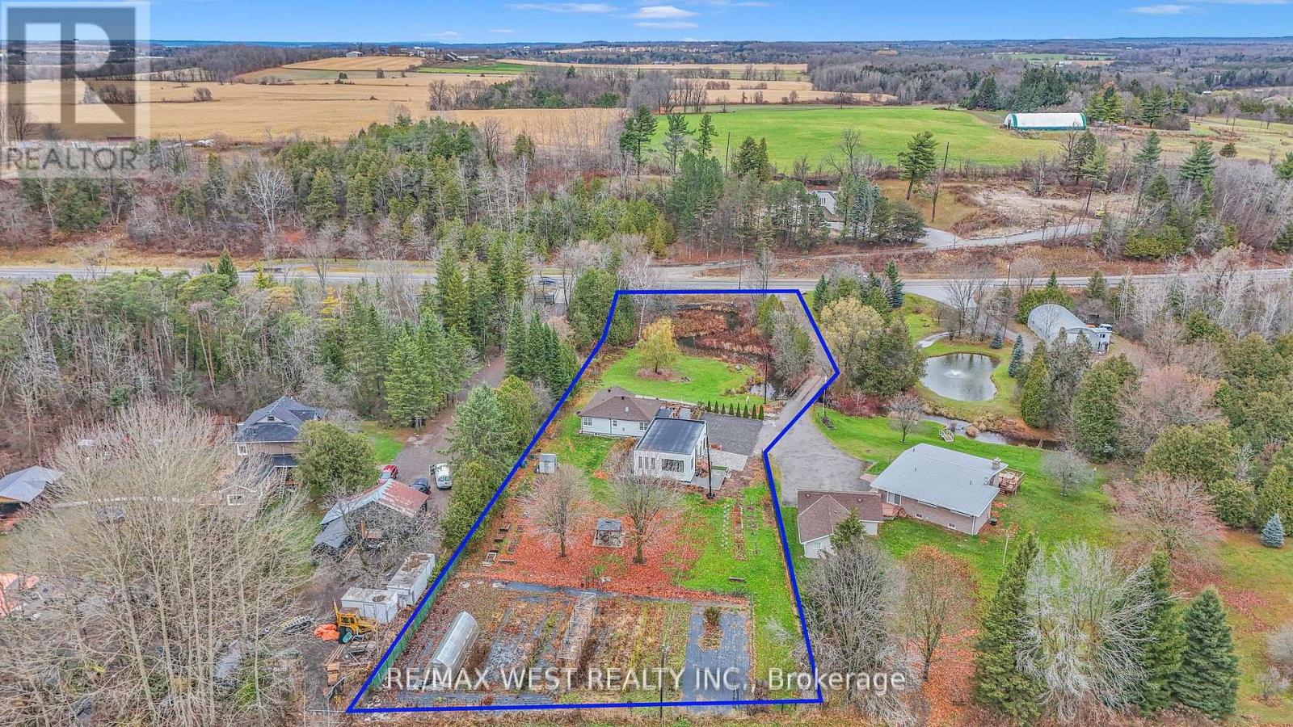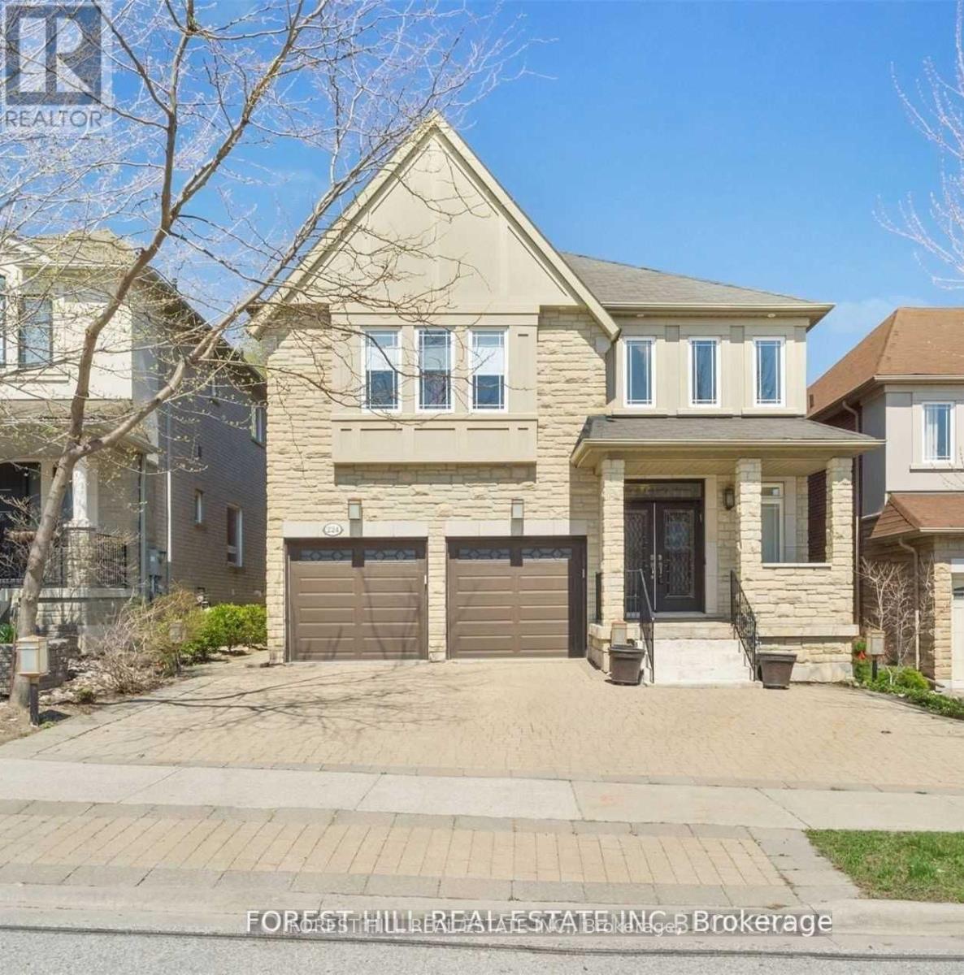1811 - 236 Albion Road
Toronto, Ontario
Stunning 3-Bedroom Condo | $$$ in Renovations | Scenic Balcony Views. Welcome to this meticulously upgraded 1,244 sq. ft. condo, where contemporary design meets modern elegance! With top-tier craftsmanship renovations, this 3-bedroom, 2-bathroom home in the heart of Elms-Old Rexdale, Toronto is a true showstopper. Step inside and be captivated by the open-concept layout, boasting a modern kitchen featuring sleek quartz countertops, a spacious peninsula with a double sink and seating area, custom cabinetry, and premium stainless-steel appliances. The living and dining area is an entertainers dream, enhanced by pot lights, a striking coffered ceiling, expansive bay window, and seamless access to the large balcony where you can unwind and soak in the picturesque views of West Humber Recreational Trail and Humber Valley Golf Course. Retreat to the comfort of the primary suite, complete with a walk-in closet and updated ensuite bathroom. The two additional bedrooms offer generous space, while the renovated main bathroom exudes style and sophistication. Enjoy the convenience of an ensuite laundry room with a full-size side by side washer and dryer. The brand-new electrical panel will ensure modern efficiency and bring you peace of mind. Nestled in a prime location, you'll have easy access to transit, shopping, dining, entertainment and great schools. Don't miss your opportunity to view this gem. Schedule your private showing today! (id:26049)
109 Masterman Crescent
Oakville, Ontario
Welcome to this exquisite newer executive home, perfectly situated on a huge landscaped pie-shaped lot featuring stone interlock walkways, driveway, and a stunning backyard spanning over 70 feet across the back! Enjoy outdoor living with a beautiful stone interlock patio, complete with a cozy stone fire pit perfect for entertaining and relaxing. All furniture is included! Step inside through the grand double-door entry into a spacious and welcoming foyer. The main floor boasts an open-concept layout, featuring hardwood floors and soaring 9-foot ceilings. A chefs dream kitchen awaits, complete with a large centre island, granite countertops, large walk-in pantry, and high-end Monogram stainless steel appliances. The bright breakfast area which overlooks the family room offers space for a large dining table, and provides a walkout to the backyard. Upstairs, you'll find hardwood flooring throughout and four spacious bedrooms. The luxurious primary suite features a 5-piece ensuite bath, a large walk-in closet with built-in shelving, and an additional built-in closet. The second bedroom impresses with vaulted ceilings, a 4-piece ensuite, and a walk-in closet. The third bedroom features a charming built-in reading nook and a 3-piece ensuite. A large fourth bedroom provides ample space for family or guests and the convenient second-floor laundry room includes built-in cabinetry and stone countertops.The fully finished basement is designed for entertainment, featuring above-grade windows, an open-concept recreation room with custom built-in cabinetry, and a stylish kitchen area with a built-in bar. Additional den/office area, storage room and an upgraded cold room/cantina complete this incredible space. Situated in a highly desirable area of Oakville close to Glen Abbey Golf Club, parks and trails, all amenities and quick access to major highways! (id:26049)
11 Brookhurst Avenue
Georgina, Ontario
Welcome to 11 Brookhurst Ave, an exceptional 3+1 bedroom, 4 bathroom home located on one of the most family-oriented streets in the heart of Keswick's desirable community. With approx. 3,300 sq ft of impeccably finished living space, this home is larger than many four-bedroom models and offers a rare blend of comfort, elegance, and smart functionality. From the moment you enter, you'll be struck by the expansive layout and attention to detail. Oversized principal rooms create an ideal flow for both everyday living and entertaining. The main floor features new flooring (2022), a beautifully renovated kitchen (2022) with modern finishes, and a spacious living and dining area flooded with natural light. A stylish powder room, also updated in 2022, adds to the homes refined character. Upstairs, the generously sized bedrooms offer plenty of space for a growing family. The primary suite includes a fully renovated ensuite (2019) with heated floors for added luxury, and the main bath was upgraded in the same year. The professionally finished basement offers a fantastic rec room, additional bedroom, and a semi-ensuite bathroom with heated floors, ideal for guests, teens, or in-laws. Step outside to a beautiful backyard retreat featuring a TidalFit Pro EP15 semi-in-ground swim spa (installed 2022) and a newly built deck perfect for year-round relaxation. The double garage is a showpiece in itself with durable epoxy floors (2022), and the updated laundry room (2024) combines style and practicality. Pride of ownership is evident throughout this meticulously maintained home, where every renovation has been completed with quality workmanship and long-term comfort in mind. Located close to top-rated schools, parks, shops, trails, and Lake Simcoe, this home checks every box for families seeking space, upgrades, and a welcoming neighbourhood vibe.Truly move-in ready this is a must-see for buyers who want it all! (id:26049)
109 Lisa Crescent
Vaughan, Ontario
Welcome to 109 Lisa Crescent A Rare Opportunity in the Heart of Thornhill Nestled on one of Thornhill's most treasured parks, and lovingly owned by the original family, this 4-bedroom, 3-bath family home is all about location and lifestyle. Surrounded by vibrant community spirit, top-tier schools, shopping centres, and synagogues, this is a place where convenience meets connection. Featuring a sunken living room, elegant dining area, family-sized eat-in kitchen, and four inviting bedrooms, the home offers a warm canvas for your vision. Whether you're an investor, builder, or family ready to customized renovate over time this is a chance to plant roots in a truly unbeatable setting. Open House Tuesday May 20th 7:30pm-9pm. (id:26049)
124 Carrington Drive
Richmond Hill, Ontario
Newly Renovated 2022-2024 from Top to Bottom with $$$ spent. Beautiful & Spacious 4+2 Bdrm with 4+1 Bathroom Updated Home On Premium Pool Size Lot. Crown Moulding 1st&2nd Fl. 2016 Windows 1st&2nd Fl. 2019 Reno: Roof Shingle, 2022 Reno: Attic Insulation Cotton, Kitchen Cabinet, Kitchen Tile, Most Kitchen Appliances, Vinyl Floor In Bsmt, 1st&2nd Fl hardwood floor and hardwood stair, Furnace. 2023 Reno: backyard interlocking, 2024 Reno: AC system & Garage Door. Two second Fl Suites with washrooms. Bsmt has private washroom, kitchen, bedroom and extra large windows(tons of sunlight). Private Rear Yard with large area covered by interlocking. Top Ranking School Zone And All Kind Of Amenities. Showing With Confidence! (id:26049)
Ph106 - 9000 Jane Street
Vaughan, Ontario
10 Ft ceiling. Spacious 200 sft balcony and penthouse unit. Step into a world where luxury and lifestyle meet at the pinnacle of sophistication welcome to the penthouse at Charisma Condos. Never before lived in, this breathtaking 2-bedroom residence is a masterpiece of modern design, featuring a chef-inspired kitchen with gleaming stainless steel appliances, a stunning centre island, and a seamless flow to a sprawling private balcony with mesmerizing, panoramic views.Indulge in an unparalleled array of amenities: a private theatre, vibrant games lounge, serene yoga studio, elegant party spaces, and more all crafted for those who demand the extraordinary.Perfectly positioned at Jane St & Rutherford Rd, just steps to Vaughan Mills, Canada's Wonderland, and major transit hubs, this is not just a home its a destination. Live the story you've always imagined at Charisma Condos. Your next chapter begins here. (id:26049)
75 Strauss Road
Vaughan, Ontario
Stunning Designer Home on Premium Corner Lot in Thornhill Woods! Welcome to this highly desirable, detached family home nestled on a rare, oversized corner lot in the sought-after Thornhill Woods school zone. Thoughtfully upgraded with luxurious finishes and designer details throughout, this spacious residence is ideal for modern family living and elegant entertaining. The main floor features a bright, open-concept layout with formal living and dining areas, custom millwork home office, and a show-stopping chefs kitchen. Enjoy high-end stainless steel appliances, an oversized centre island with built-in table, custom cabinetry with built-in pantry, and stunning finishes that elevate every detail. Upstairs, discover five generous bedrooms, including a serene primary suite complete with walk-in closet and spa-inspired ensuite bath your own private retreat. The fully finished basement offers incredible versatility with a separate entrance, full kitchen, open-concept recreation space, and two additional bedrooms perfect for in-laws, extended family, or potential rental income. Step outside to enjoy your own private oasis: a beautifully landscaped, fully fenced backyard featuring mature trees, lush gardens, a spacious patio, and ample room to relax or entertain. Just steps to synagogues, top-rated schools, public transit, parks, trails, and more - this exceptional home is a rare find in one of Vaughan's most prestigious neighbourhoods. Truly turnkey with exquisite custom upgrades a perfect family home in a prime location! (id:26049)
110 Cook's Mill Crescent
Vaughan, Ontario
Welcome to 110 Cook Mill Crescent an extraordinary residence nestled on the most sought-after street in the entire Valleys of Thornhill, one of Vaughan's most prestigious neighbourhoods. This stunning home offers a rare 60-foot frontage overlooking a tranquil pond, delivering total privacy and unmatched curb appeal in a truly elite setting. Boasting 4+2 bedrooms and 6.5 bathrooms, the home features complete customization and designer finishes throughout. A spectacular custom kitchen, completed in 2023, is equipped with top-of-the-line stainless steel appliances, a large island, and a stylish butlers pantry perfect for both everyday living and entertaining. All bathrooms have also been recently renovated with luxurious, high-end finishes. The main floor showcases rich hardwood floors, coffered ceilings, crown mouldings, wainscoting, and intricate custom millwork. The formal living and dining areas include a custom bar, while the spacious family room highlighted by a fireplace and custom media unit opens directly to your own private backyard oasis. Step outside to a resort-style retreat featuring a saltwater pool with a spillover hot tub, composite deck, beautifully landscaped gardens, a heated cabana, and mature trees offering complete privacy and tranquility. Upstairs, the oversized primary suite offers a luxurious ensuite and a spacious walk-in closet that can easily be converted into a fifth bedroom. The finished basement is a dream recreation space for families, including a custom wood and stone wet bar, a large rec room, two additional bedrooms, and an incredible sports and gaming playroom where kids can enjoy endless fun. The heated three-car tandem garage also features a private staircase with direct access to the basement, adding convenience and versatility.110 Cook Mill Crescent is a true masterpiece offering the perfect blend of luxury, privacy, and modern living in Vaughan's most coveted community. (id:26049)
37 Venkata Drive
Vaughan, Ontario
Welcome to 37 Venkata Dr, a stunning single-family home nestled in the heart of prestigious Kleinburg! This beautifully designed two-story detached home offers 4 + 1 bedrooms and 4 bathrooms, providing ample space and flexibility for the entire family. The bright and open layout is perfect for everyday living and entertaining, featuring high ceilings, custom-sized doors, and hardwood flooring throughout. The main floor features a bright and versatile office room that can easily function as a 5th bedroom. Upstairs features generously sized bedrooms, a spa-like primary ensuite, and two balconies including a walk-out for added outdoor space. Enjoy an open-concept basement, ideal for a gym, rec room, or home office. The exterior boasts beautiful landscaping and interlocking, creating incredible curb appeal. Enjoy the convenience of nearby amenities, including a future Longo's grocery store (1.565km), Woodgate Pines Park (0.582 km), and Pope Francis Catholic Elementary School (2.006 km). Public transit is easily accessible, and with Highway 427 only 3 km away, commuting and travel across the GTA is effortless. (id:26049)
2821 Mt Albert Road
East Gwillimbury, Ontario
This extraordinary property is a blend of modern convenience, sustainable design, and naturalbeauty, creating a perfect sanctuary for discerning homeowners. Equipped with its own well anda master softener, the home offers high-quality water, further enhanced by a whole-home gasfiltration system that ensures clean water throughout. You'll find a custom-built garage withhigh ceilings, a loft, and ample storage, with expansion possibilities supported by existingarchitectural plans to add a two-bedroom suite above. The property also features a separateoffice with a private entrance, ideal for working from home or running a business withoutdisruption to daily home life. This property offers a peaceful escape, complete with a scenicriver and bridge, ideal for tranquil moments. Embracing sustainable living, the land includesfruit trees and berry bushes, including apple, pear, plum, kiwi, raspberry, and blueberryplants, as well as raised vegetable beds for homegrown produce. The grounds are beautifullyappointed with custom drapes, window coverings, and even a serene lotus pond for relaxation.To ensure privacy and security, a full camera system is included, and a detailed survey of theproperty is available for prospective buyers. This is a home designed for those who value asustainable lifestyle, privacy, and the beauty of nature, all while enjoying the finest modernamenities. **EXTRAS** WATER FILTER, GATE, GREENHOUSE, WATER PUMP (id:26049)
15 Miles Court
Richmond Hill, Ontario
Welcome to this premium pie-shaped lot situated on a tranquil, private court in the highly sought-after North Richvale neighbourhood. This charming 3+3 family home boasts a cozy family room with a brick fireplace that seamlessly flows into a modern kitchen equipped with stainless steel appliances, granite countertops, and a stylish custom backsplash. The combined living and dining area features a walkout to a deck, perfect for enjoying outdoor gatherings. The primary suite offers spacious his/hers large walk-in closet and a luxurious, upgraded 5-piece ensuite with jacuzzi and spa shower. Upgraded main bath with double vanities, second floor laundry for added convenience. The finished basement includes a separate entrance, secondary laundry, a full kitchen, a bedroom, and a bathroom, making it an ideal space for additional income or an in-law suite. Conveniently located close to public transportation, great schools, JCC/Lebovic Campus, Rutherford marketplace shopping, and all other essential amenities, this property combines comfort, functionality, and prime location. Huge Irregular Lot Widening approx 70 Feet across the rear! New Roof 2018, New Windows 2018, Instant Hot Water Heater, Electronic Air Cleaner, Roof Insulation. 2 Large Garden Sheds, 2 Fireplaces. (id:26049)
224 Autumn Hill Boulevard
Vaughan, Ontario
Rarely offered premium deep ravine lot in Thornhill Woods featuring 3800 sq. ft. above grade plus a spacious walkout basement. This stunning 5+2 bedroom family home offers a bright open-concept layout with hardwood floors, pot lights, smooth ceilings, and a main floor office. The gourmet chefs kitchen features a large center island, granite counters, high-end stainless steel appliances, custom backsplash, and a walk-through to the dining room. Walk out to an oversized deck with modern black railings and glass panels, overlooking a beautifully landscaped, fully fenced yard with a hot tub and tranquil rock formation. The spacious primary suite boasts a large walk-in closet with organizers and a 5-piece ensuite, while four additional large bedrooms include ensuites and ample closets. The professionally finished walkout basement offers a large recreation room, two additional bedrooms, and a full bathroom perfect for entertaining or guests. Interlocked front and backyard, plus steps to parks, top-rated schools, public transit, and all amenities. A rare opportunity in a highly sought-after location! (id:26049)












