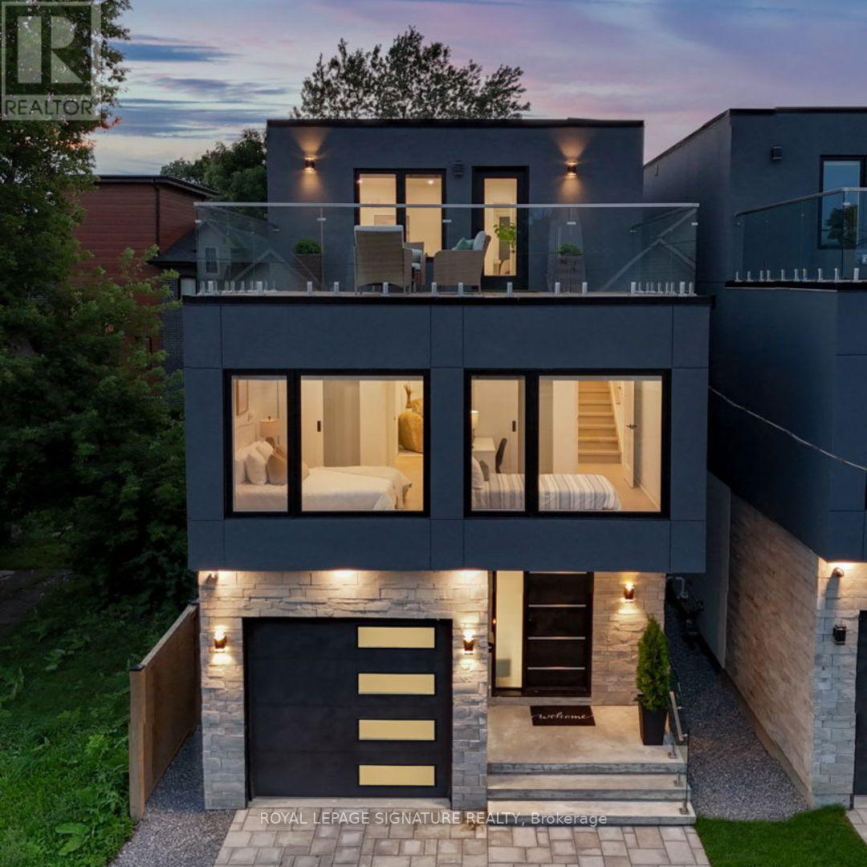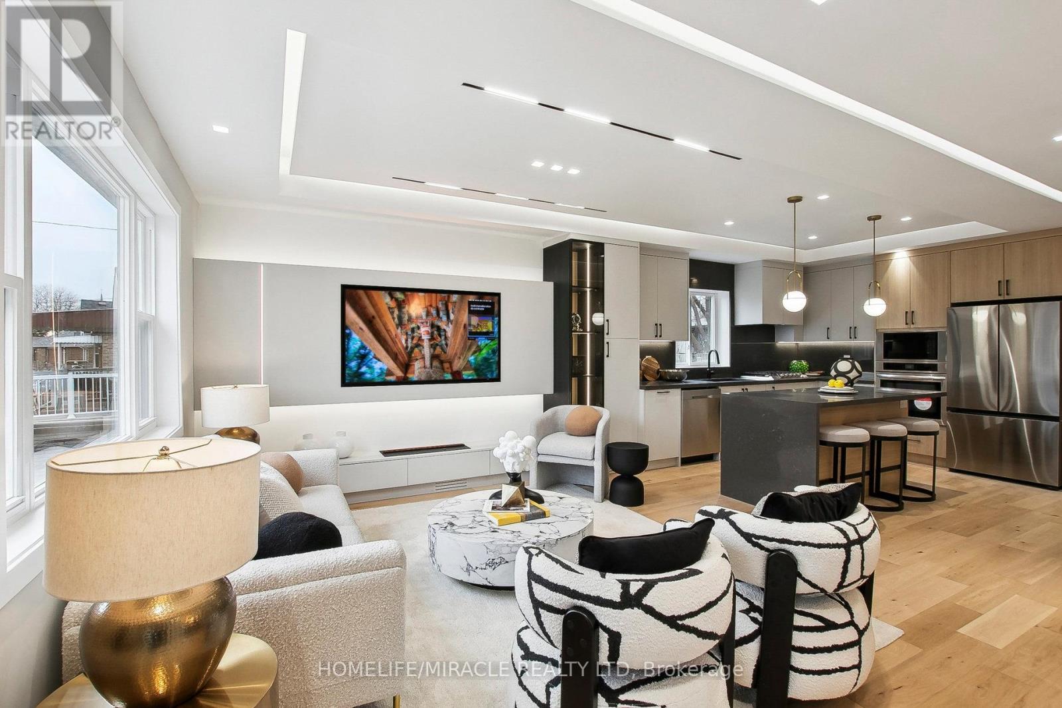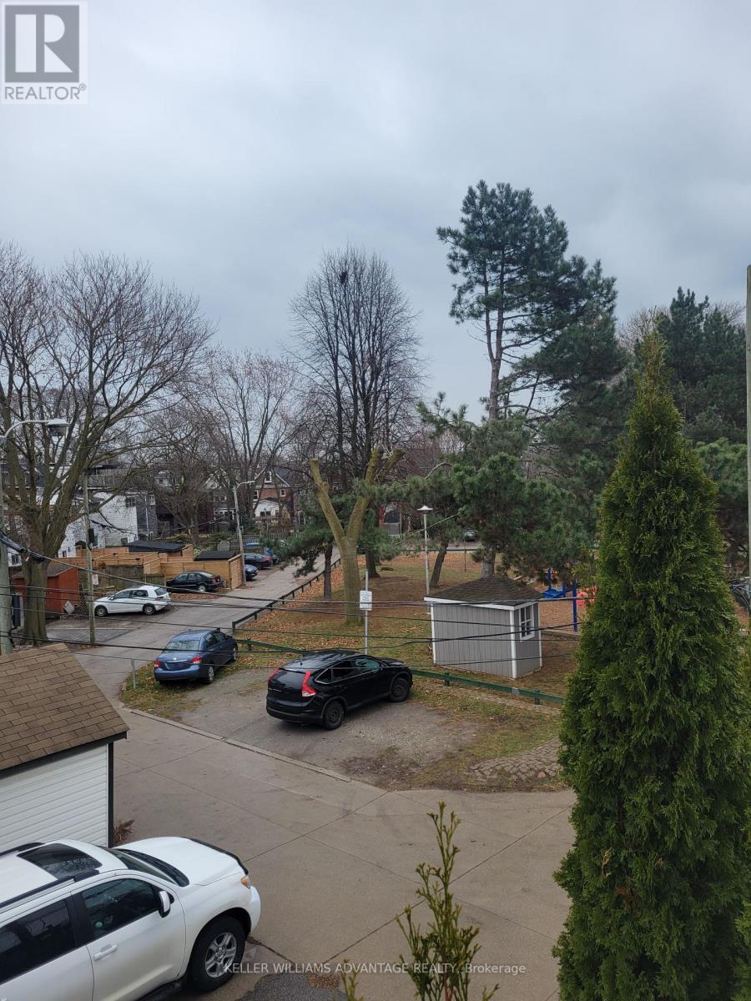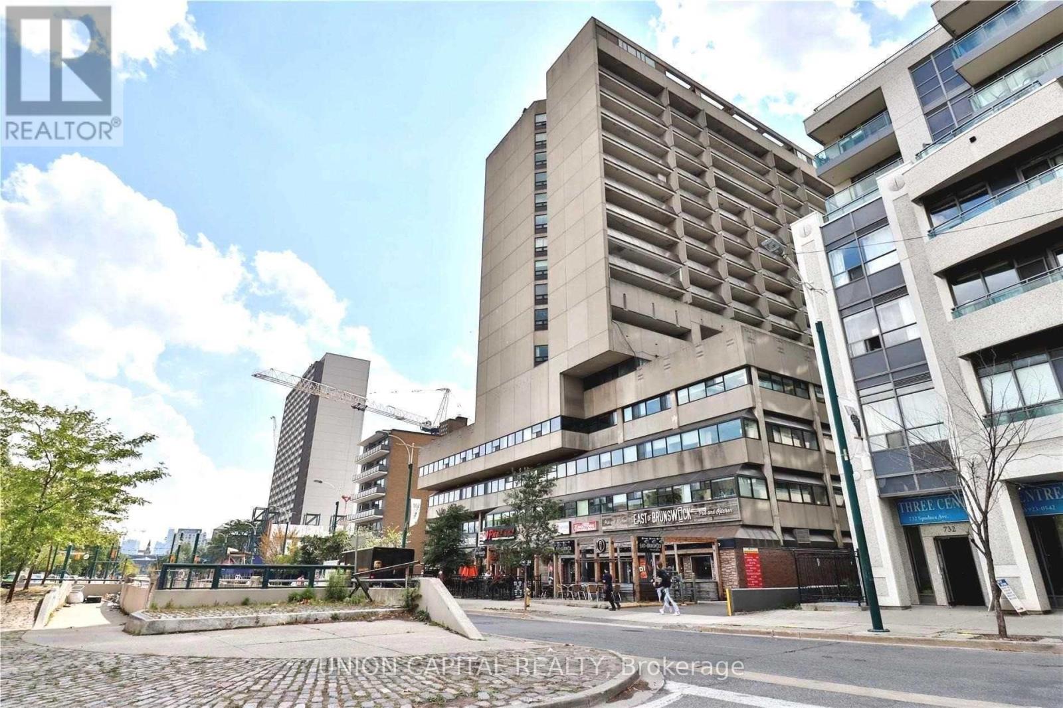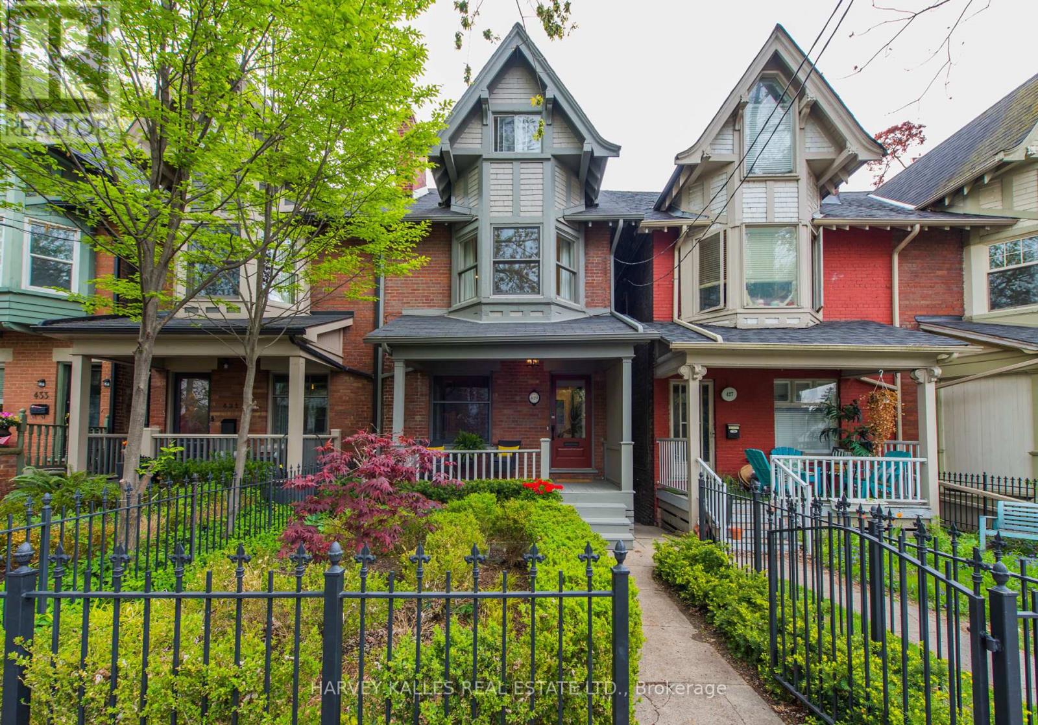1240a Bayview Street
Pickering, Ontario
Don't Miss This Incredible Opportunity To Own A Stunning Custom Home In One Of Pickerings Most Sought-After Lakeside Communities! This Beautifully Built 2024 Freehold Home Offers 4+1 Bedrooms,5 Bathrooms, And Approximately 3,000 Sqft Of Luxurious Living Space, Perfectly Designed For Comfort, Style, And Functionality.The Welcoming Front Entrance Greets You With A One-Car Garage Equipped With An EV Outlet,Soaring Ceilings, Gleaming Hardwood Floors, And Large Windows With Custom Remote-Controlled Blinds. The Open-Concept Dining And Living Room Seamlessly Flow Into A Private, Fenced-InYard Perfect For Entertaining.Step Into The Heart Of The Home A Spacious Kitchen Featuring Quartz Countertops, A Stunning Waterfall Island, And Sleek Stainless Steel Appliances That Elevate Every Meal Prep Experience.On The Second Level, You'll Discover A Cozy Family Lounge, Three Spacious Bedrooms, A Beautiful 3-Piece Ensuite, And A Convenient Laundry Room.And Then There's The Third Floor A Whole Private Level Dedicated To The Primary Retreat! Enjoy A Spacious Walk-In Closet, A Luxe Ensuite Bath, And Your Own Private Rooftop Terrace With Unbeatable Views Of The Lake.The Finished Basement Features A Separate Entrance, An Extra Bedroom, A Rough-In For A Kitchen,And A Separate Washer/Dryer SetupPerfect For In-Laws, Guests, Or Rental Potential.Just Steps Away From The Waterfront Trail, Scenic Parks, And The Marina, With Easy Access To Frenchman's Bay And The Shores Of Lake Ontario.This Custom Dream Home Combines Luxury, Thoughtful Design, And A Setting Thats Second To None.Don't Miss Out On This Once-In-A-Lifetime Opportunity! (id:26049)
806 - 22 East Haven Drive
Toronto, Ontario
Fresh. Bright. Effortless. Welcome to Haven on the Bluffs. *A Stylish 2-Bed, 2-Bath Retreat in the Heart of Cliffside*Step into a breath of fresh air in this beautifully updated 2-bedroom, 2-bathroom condo, a perfect fit for first-time buyers, young professionals, or growing families ready to call East Toronto home. Located in the heart of the scenic Scarborough Bluffs community, this modern suite pairs comfort and convenience with unbeatable value. A bright and airy split-bedroom layout designed for privacy and flow* Stunning natural light with calming treetop views and peaceful lake views by night* A massive 139 sq ft balcony ideal for morning coffee, alfresco dinners, or unwinding under the stars* Quartz countertops, California shutters, and custom California Closets for elevated everyday living* Stylish, upgraded finishes throughout ~just move in and enjoy**Perks That Make Life Easier:*** Premium parking spot + private bike locker right near the elevator* Quiet, boutique-style mid-rise living with standout amenities: Rooftop terrace with BBQs, Fitness centre, Party lounge with billiards, Guest suites for overnight visitors, 24-hour concierge, security, visitor parking, and bike storage**Location, Location, Lifestyle:**Live steps from nature and convenience. Explore lush parks like Rosetta McClain Gardens, trails, dog parks, and the dramatic beauty of the Scarborough Bluffs all just minutes away. Walk to cafes, grocery stores, restaurants, pharmacies, and local favourites. ** Commuting is a Breeze:** 5 minutes to Scarborough GO Station, 20-minute ride to downtown Toronto & TTC at your doorstep. Low-maintenance living in a high-demand neighbourhood this is more than a condo, its a lifestyle upgrade. Dont miss your chance to own at Haven on the Bluffs. (id:26049)
68 Maywood Park
Toronto, Ontario
Step into a home designed to grow with you. With 2,757 finished square feet, this spacious and thoughtfully updated property features a striking second-story addition, offering incredible flexibility to suit your lifestyle. Whether its two spacious primary suites or a primary retreat with a bonus great room, the choice is yours.The main floor includes three cozy bedrooms and a convenient 2-piece bath, all set within a warm and welcoming layout perfect for daily family life.Downstairs, discover a cozy in-law suite with a private entrance, brand-new kitchen, and modern 3-piece bath ideal for extended family, guests, or extra income potential. Located in a peaceful, family-oriented community, this home is just minutes from parks, great schools, public transit, and all everyday essentials. Whether you're blending households or simply seeking space and style, 68 Maywood Park delivers the perfect balance of comfort, functionality, and opportunity. (id:26049)
88 Inniswood Drive
Toronto, Ontario
A Fantastic Opportunity To Own A Luxurious Turnkey Home With Significant Rental Potential! Nestled In A Desirable Neighborhood, Modern, Elegance And Exceptional Functional Layout, With Very Modern Finishes, On A Over 5,000 Sq Ft Wide Lot, With A Double Car Driveway. New Stucco, The Main Floor Offers 1,066 Sqft Of Breathtaking Open-Concept Space. The Living Room Showcases a High Ceiling With a Built-In Wall Unit With LED Lighting and A Steam fireplace, Seamlessly Flowing Into The Spacious Modern Kitchen With a lot of Storage, Equipped With A Large Waterfall Island And Upgraded High-End S/S Appliances, As Well As The Stylish Dining Area. The Main Floor Features a Laundry Room, 3 Spacious Bedrooms, a Master Bedroom With a spa-like Like 5 Pc en-suite bath, A Luxurious 3-piece main Bathroom, Floating custom vanity, And LED mirror. Solid Wood Doors Throughout The Main Floor, Engineered Hardwood On The Main Floor, Oak Casings and Wood Baseboards. The Basement, With Its Own Side Entrance, Laundry Room, Boasts 3 Additional Large Bedrooms With Closets, Vinyl Flooring In The Basement, Large Windows, 2 Kitchen And Two 3 Pc Bathrooms, Offering A Significant Rental Potential Of Aprox. $3,500/Mo. The Backyard Is A Great Area For Hosting Gatherings And Is Very Peaceful. This Home Is Close To Schools, Parks, Shopping Centers, Mosque, And Offers Easy Access To Public Transit And 401, Making It An Ideal Location For Families, Tenants, And Commuters. Great value For Your Money. (id:26049)
19r Columbine Avenue
Toronto, Ontario
A rare offering and a great opportunity. Vacant land 51 by 21 feet. Ideal for private parking for up to 4 cars. Short distance to the Beach and Leslieville. (id:26049)
2603 - 159 Wellesley Street E
Toronto, Ontario
Are you looking for a large, modern 1-bedroom condo? Look no further; you have found the right condo! This luxurious one-bedroom 631sq.ft.condo, with stunning views of the city, is the perfect unit for you. This condo unit features high ceilings and modern, high-quality finishes that will make you fall in love at first sight. With an unobstructed view of the city from the balcony, you'll never tire of the breathtaking scenery. This unit is conveniently located with a short ~10-minute walk to the Yonge/Wellesley and Bloor/Sherbourne subway stations, so you'll have easy access to all that Toronto has to offer. Be sure to check out the virtual tour attached! (id:26049)
1011 - 720 Spadina Avenue
Toronto, Ontario
Welcome to 720 Spadina Ave, Unit 1011. Perfectly located in the heart of the city, this bright and thoughtfully designed studio apartment offers incredible value and income potential. Perfect for first time homebuyers or savvy investors! Situated just steps from the University of Toronto, this unit is ideal for anyone seeking a prime downtown location. The space features a highly functional layout with smart use of square footage, including built-in storage and a sleek Murphy bed for maximizing living space. Large windows fill the unit with natural light. Restaurants, transit and LOCATION. Shared laundry is conveniently located across the hall. Rental parking is available. (id:26049)
612 - 100 Harrison Garden Boulevard
Toronto, Ontario
Welcome to luxury living at TRIDEL , ideally situated in the vibrant Willowdale community. This expansive **corner unit offers **over 1,000 sq ft of well-designed space, featuring a rare split 2-bedroom layout and a private terrace. Enjoy breathtaking SOUTHWEST views and an abundance of natural light pouring through large windows in every room. The spacious primary retreat boasts a walk-in closet and a full ensuite. The kitchen is a chefs dream, with granite counters, a functional island, ample cabinetry. Walk to transit, shops, restaurants, and groceries, with easy access to the GO Bus and Hwy 401 just minutes away. (id:26049)
2312 - 101 Peter Street
Toronto, Ontario
Welcome To 101 Peter Street - Where Location, Layout, And Lifestyle Align. This Beautifully Designed 1+Den Suite Is Positioned In The Heart Of Downtown Toronto, Surrounded By Work-Class Restaurants, Entertainment, And Transit. Whether You're Heading To Work Or Stepping Out For The Evening, Everything Is Just Steps From Your Front Door. Inside, You'll Find A Bright, Open-Concept Living Space With Floor-To-Ceiling Windows Framing Sweeping Views Of The City Skyline. The Practical Layout Makes Everyday Living Feel Effortless, While The Versatile Den Offers Endless Potential - Whether You Need A Dedicated Home Office, A Custom Walk-In Closet, Or A Cozy Reading Nook. Freshly Painted And Move-In Ready, The Unit Has Been Thoughtfully Updated For Its Next Owners. The Sleek Modern Kitchen Comes Equipped With Full-Sized Appliances, Stone Countertops, And Ample Cabinetry. The Spacious Bedroom Features Large Windows And A Double Closet, Making It Both Stylish And Functional. The Spa-Inspired Bath Completes The Suite With A Clean, Modern Finish. Rarely Offered, This Unit Also Includes A Premium Parking Spot - A True Luxury In This High-Demand Location. The Building Itself Boasts Impressive Amenities: A Fully Equipped Gym, Guest Suites, 24-Hour Concierge, Party Room, And More. With One Of The City's Highest Walk Scores, You're Minutes To The Financial District, Queen West, King Street Nightlife, The PATH, And TTC At Your Doorstep. Don't Miss Your Chance To Own A Piece Of Downtown Luxury In A Building That Delivers On Every Level. (id:26049)
45 - 45 Charles Street E
Toronto, Ontario
Luxury Chaz Yorkville Condo Just Steps from Yonge & Bloor. Live in one of Torontos most prestigious neighborhoods Yorkville, just a 2-minute walk to the new Yonge/Bloor Subway Station exit. This beautifully designed 580 sq ft suite offers a smart, efficient layout with no wasted space, featuring 1 bedroom + den, 2 bathrooms, and a spacious balcony. Enjoy open-concept living with 9-foot ceilings, floor-to-ceiling windows, and a chef-inspired kitchen complete with integrated and stainless steel appliances. Premium Building Amenities:24-hour concierge, state-of-the-art fitness centre, business centre, games room, 3D & sports theatres, billiards, steam rooms, pet spa, outdoor terrace with BBQ area, party/meeting rooms, and the exclusive two-storey Chaz Club on the 36th & 37th floors with expansive balcony and stunning views of the CN Tower, city skyline, and lake. Unbeatable Location: Close to the University of Toronto, public library, museums, Queen's Park, and more.Low maintenance fees per square foot. (id:26049)
405 - 125 Redpath Avenue
Toronto, Ontario
This one-bedroom and den (can be used as 2nd bed), two-washroom unit is freshly updated and ready to move in. Welcome to The Eglinton built in 2019 by award-winning Menkes. This is a well-managed, luxurious building with friendly staff in a prime location. Steps to shopping, groceries, restaurants, cinema, pubs, North Toronto C.I., Eglinton TTC station, and the new Mt Pleasant Crosstown LRT. The unit boasts one of the best layouts in the building, which maximizes space. The den has a regular door and fits a queen-sized bed. Amenities include a 24-hour concierge, gym, billiards lounge, party room, guest suites, media room, kids' playroom, and outdoor terrace. Upgraded premium vinyl flooring (installed in 2025), freshly painted (2025). (id:26049)
429 Sumach Street
Toronto, Ontario
Amazing investment opportunity in Prime Historical Cabbagetown. This property is completely renovated with stunning separate entrance 1 bed room basement apartment and 3rd floor nanny suite. 2024 Annual Income $52,768.26This beautiful home was tastefully renovated from top to bottom. 4+1 bedrooms in the main house plus the 1 bedroom basement apartment. Relax on the front covered front porch or the private rear outdoor living space with tv, direct gas fireplace, direct gas BBQ and walk down courtyard with dining area. The new large rear deck was constructed with maximum storage capacity below. Hardwood floors throughout, open face gas fireplace in the spacious living room. Main floor powder room and coat closet. The kitchen boast a 10'island, lots of storage, high end appliances, stone counters and back splash with walkout to back covered deck. The second floor features 2 primary bedrooms with ensuite, office/5th bedroom has Murphy bed, Velux Sun Tunnel Skylight. Hall Closet Stackable washer/dryer. Hall linen closet. The third floor is very flexible space. Currently used as "Nanny Suite" but easily converts back to 2 bedroom, bathroom, and hall pantry with wet bar. The third floor has a very large private sun deck with built in bench for additional storage, louvred privacy panels, direct gas hook up, 2 electric outlets, water supply. The lower suite is large, bright open concept with several large windows, spacious bedroom with large window and closet, stackable laundry and Stainless steel oven, microwave, DW and Fridge. Locate in sought after north east end of Cabbagetown one block from Riverdale Farm, Wellesley Park. Walking distance to public transit, local shops, restaurants, and city core. (id:26049)

