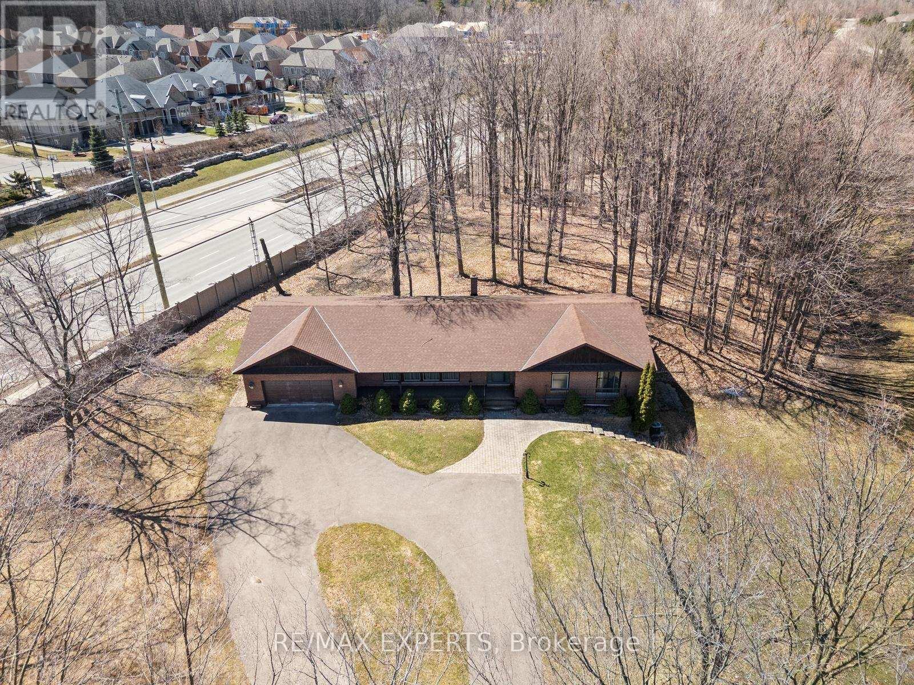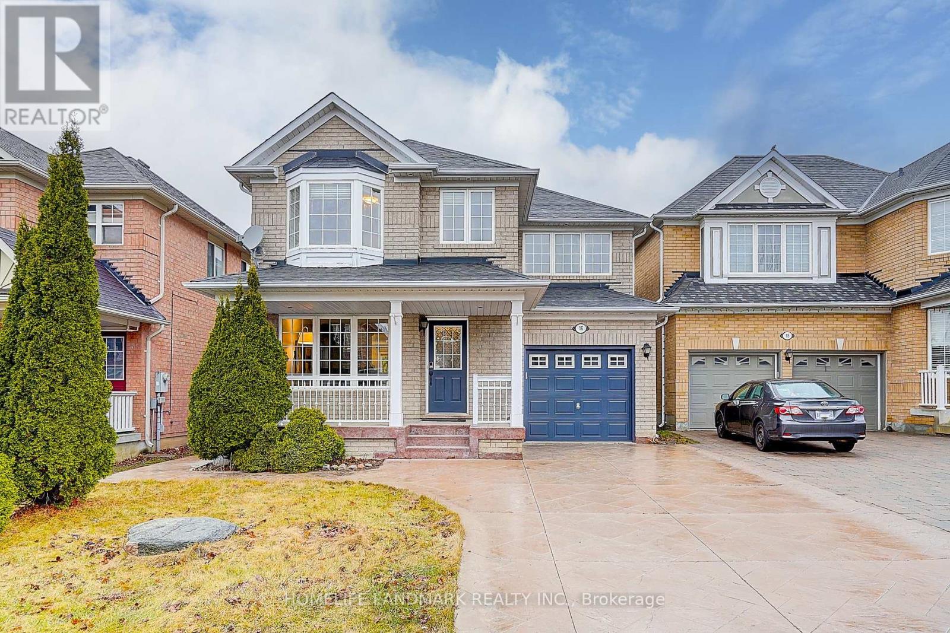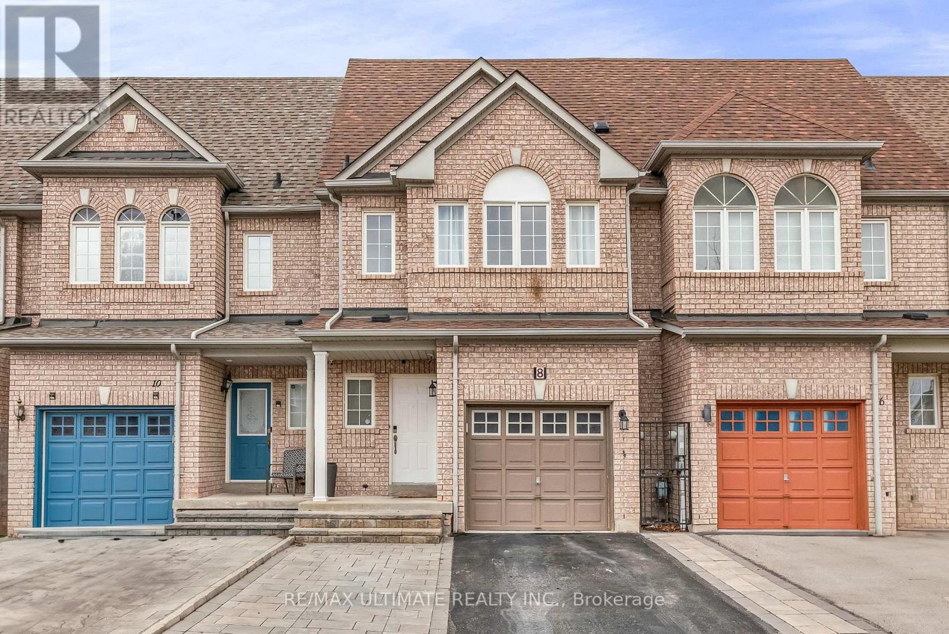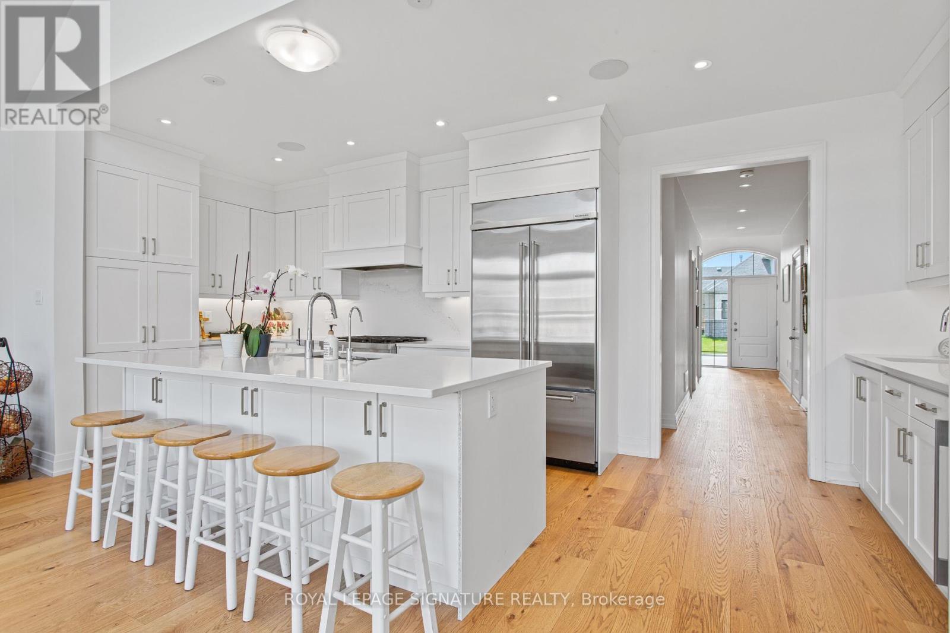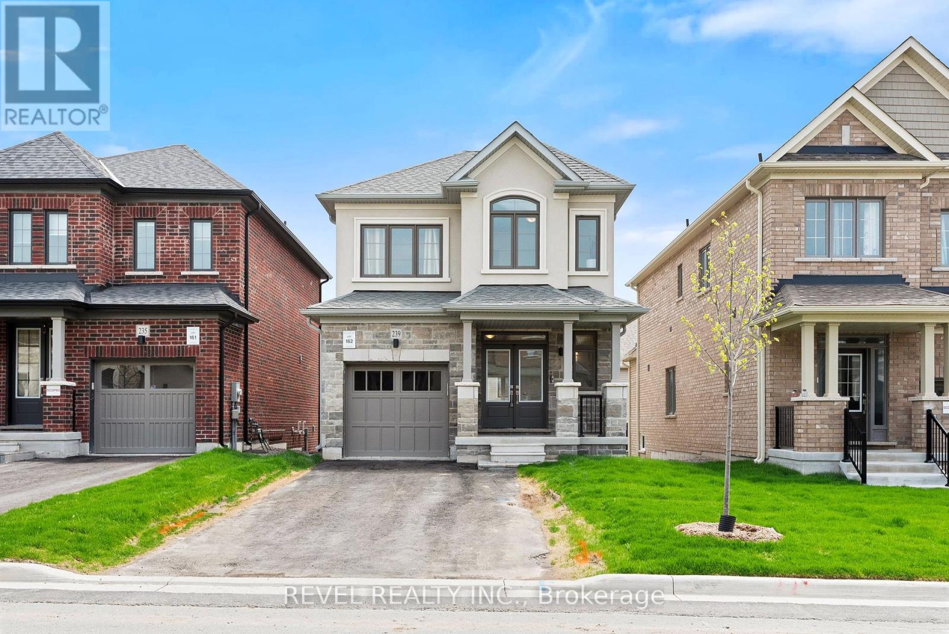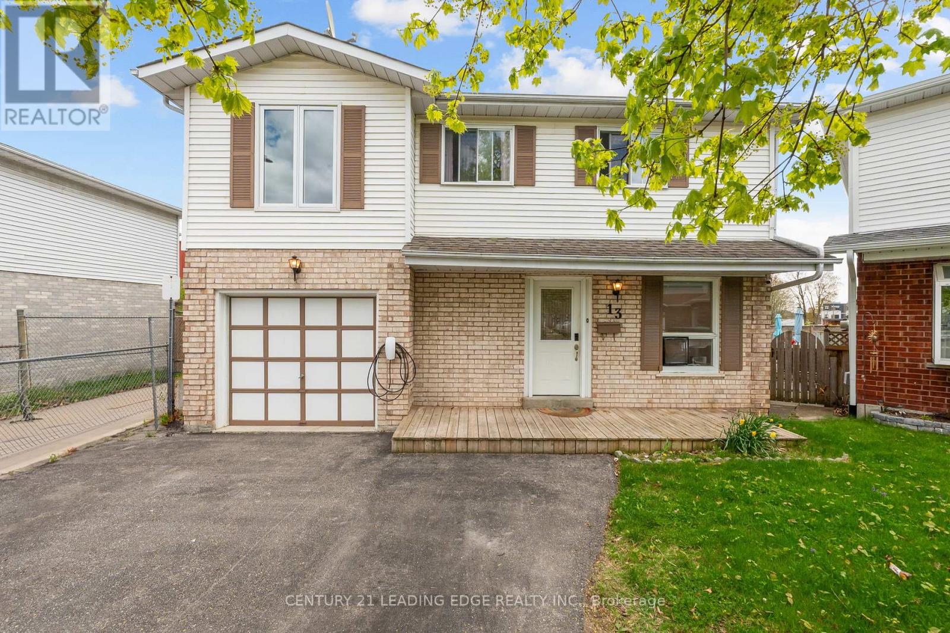84 Hawkes Drive
Richmond Hill, Ontario
Welcome to 84 Hawkes Drive, Richmond Hill a beautifully renovated 3-bedroom + 2 wall beds (included), 4-bathroom luxury townhome with luxurious upgrades and the unique ability to comfortably host up to two additional families, thanks to two thoughtfully designed built-in beds. Nestled on a deep traditional lot, this home offers approximately 2,250 sq. ft. of finished living space, including a walkout basement. The main floor features hardwood flooring, 9-foot smooth ceilings, LED pot lights with smart switches, and a custom accent wall with an electric fireplace in the living room. The fully updated kitchen (2024) showcases quartz countertops, matching backsplash, gas stove, and an added pantry. The dining area (2023) is complemented by a stylish butlers pantry. Step outside to a private, landscaped backyard with a deck, interlocked patio under a pergola, and a perennial flower garden.Upstairs, a versatile loft with 9-foot ceilings functions as a potential 4th bedroom with a built-in bed. The spacious primary bedroom includes ample closet space and a spa-like 3-piece ensuite. All bathrooms have been luxuriously renovated with modern tilework, LED mirrors, and smart lighting.The walkout basement adds incredible flexibility with laminate flooring, a recreation room featuring a second built-in bed (ideal for guests or multi-family stays), a kitchenette, and a 3-piece bath. A fully interlocked front path allows for 3-car parking, plus 1 in the garage.Ideally situated near golf courses, top-rated schools like Trillium Woods PS, Richmond Hill HS, and St. Theresa of Lisieux CHS, as well as parks, Costco, Richmond Hill GO, YRT transit, and shopping. ***EXTRAS*** Owned hot water tank (approximately 8 years old), central vacuum roughed-in. (id:26049)
2 Spring Oak Crescent
Markham, Ontario
Welcome to this stunning brand new Mattamy-built home, offering refined design, quality construction, and over 3,100 square feet of beautifully finished living space. Located in a quiet and upscale neighborhood, this 5-bedroom, 3.5-bathroom residence is perfect for growing families or multi-generational living. Cozy up by the gas fireplace in the spacious Great Room, and enjoy the added value and energy efficiency of a tankless water heater. The home features a flowing layout, generous room sizes, and the elegance of the Violet English Manor modela standout design in Mattamy's collection. (id:26049)
16 Millwood Parkway
Vaughan, Ontario
Nestled in one of Vaughans most prestigious and sought-after neighbourhoods, this rare 2-acre estate-sized lot presents a remarkable opportunity to build your dream home in a truly exclusive setting. Surrounded by custom-built luxury estates, the property offers unmatched privacy, mature trees, and a serene atmosphere all while being minutes from city conveniences. Whether you're a developer, investor, or end-user with a vision, this lot offers endless potential for a luxury residence on expansive grounds. Enjoy proximity to top-rated schools, premier golf courses, lush conservation areas, and upscale amenities. With easy access to major highways and the Vaughan Metropolitan Centre, this location effortlessly combines tranquility and connectivity. Don't miss this chance to secure a prime piece of real estate in one of Vaughans most coveted communities. (id:26049)
312 - 942 Yonge Street
Toronto, Ontario
Welcome To The Memphis Condos Where Yorkville Meets Rosedale. This Beautifully Renovated Suite Offers Approx. 683 Sq Ft Of Fantastic & Functional Open Concept Floor Plan W/Plenty Of Natural Light & Ample Space For Entertaining. Spacious Master Bedroom W/Large Walk-In Closet. Laminate Flooring. Luxurious Granite Kitchen Counters Are Complimented W/An Understated Elegance Of Mosaic Backsplash Tiles. Move In & Enjoy The Charm, Location & Convenience Of It All. The Building: Found on Yonge Street a few streets north of Bloor, The Memphis enjoys a quieter yet very convenient and central location in downtown Toronto. With a well-established history and modern upgraded suites, The Memphis is an urban residence that you don't want to miss. The building stands at 13-storeys and offers 268 Toronto condos for sale and for rent, ranging in size and style from bachelor apartments to two-bedrooms plus den. Notably larger than some of the newer Toronto condos you might find in this area, suites at The Memphis showcase some fine finishes like engineered hardwood and tile flooring, large windows with supreme sunlight, enclave kitchens with modern stainless steel appliances, and upgraded baths. Known for its elegant lobby, The Memphis also offers an array of amenities that will keep residents energized and entertained. Not far from Toronto's Yorkville, The Memphis has easy access to one of the city's trendiest neighbourhoods, drawing some of North Americas biggest stars to the renowned Toronto Film Festival. (id:26049)
16 Eakin Mill Road
Markham, Ontario
*Nestled In The Sought-After Wismer Neighborhood Of Markham.*Spacious And Bright 4 Bedrooms Detached .*Open Concept With A Large Eat In Kitchen And Walk Out To A Premium Backyard. *Hardwood Flooring Throughout The Main And 2nd Floor,.*Upgrade Kitchen And Washroom W/Granite Counter Top. *Patterned Concrete Interlocking Thru To Backyard. *Walking Distance to John McCrae P.S and Fred Varley P.S, and Close to Top-Ranking Bur Oak S.S, Steps to Parks.*Close To All Amenities! (id:26049)
379 Dwight Avenue
Oshawa, Ontario
Welcome To This fabulous 3 Bedroom Home, Located on a Quiet Street In A family friendly neighbourhood! Large Living Room And Kitchen. This Renovated Home Backs Onto A Park, Features 2 Washrooms, Finished Basement With A Separate Entrance with Rough-In Kitchen. Spacious Backyard With A Deck and An Oversized Shed. This home is perfect for entertaining. Large Driveway That Fits Multiple Vehicles, side by side. This home is a perfect starter home, families moving out of a condo, Growing Families or investors. (id:26049)
8 Dooley Crescent
Ajax, Ontario
This spacious, sun-filled townhome offers modern elegance with an open concept layout. The kitchen features S.S. appliances, quartz countertops and ample cabinet space. A cozy family room is perfect for movie nights or entertaining, as it leads to your beautiful deck in your completely private fenced backyard. Upstairs are three large bedrooms with ample closet space and lots of Natural light. The Primary suite offers a custom walk-in closet and a luxurious suite. In the basement, you will find a fully self-contained one-bedroom apartment great to generate rental income, or as a multi-generational home/in-law suite. To top it all off, this home is conveniently located to all major shopping, recreation, top schools and all major highways. A must-see!!! (id:26049)
85 Holtby Court
Scugog, Ontario
Beautiful bungalow! This model home replica (The Cavendish) in Courts of Canterbury was built by Geranium Homes in 2023. 3 bed + 2den + 3 bath, double car garage, has the most discerning upgrades (see attached list). Sturdy yet elegant brick and stone exterior, this house has great curb appeal. The sun soaked great room and joint dining room have unforgettable cathedral ceilings. The kitchen is magazine-worthy w/ floor to ceiling cabinetry and an extended kitchen island. The open concept floorplan with upgraded wide white alpine floors draw the eye to the open green space easement, giving you direct access to The Centre, where activities are offered for all. S/S appliances, Caesar stone counters + seamless backsplash, 2 fireplaces, surround sound speakers, pot lights galore! Large primary bedroom has tray ceilings, W/I closet and a decadent spa-like bathroom with a soaker tub, glass shower, and double-sinks. Fully finished basement includes a 3rd bathroom, 2 dens with enlarged windows, a kitchenette for secondary fridge, additional electrical for secondary fireplace, and includes a cold cellar, high efficiency furnace, and HEV system. Become part of this unique highly desirable and active Adult Lifestyle community, with its renovated Centre where residents enjoy many activities, including walking trails and the heated pool overlooking Lake Scugog. 7 year Tarion Warranty is in effect. Move in now and enjoy the summer in beautiful Port Perry. Annual Fees for Canterbury $685 for 2024-2025. (id:26049)
239 Flood Avenue
Clarington, Ontario
Welcome to 239 Flood Ave, a beautifully built brand new detached home by Treasure Hill, nestled in one of Newcastles most desirable and family-friendly communities. This thoughtfully designed property features 3 spacious bedrooms and 4 bathrooms, offering a perfect blend of comfort, style, and functionality across all levels. The main floor boasts an inviting open-concept layout filled with natural light, elegant finishes, and a cozy gas fireplace that creates a warm and welcoming atmosphere. The contemporary kitchen is outfitted with sleek white cabinetry, stainless steel appliances, a large centre island with seating, and overlooks a sunlit dining area with direct access to the backyard ideal for entertaining and family gatherings. Upstairs, the bright and airy bedrooms offer plenty of space for rest and relaxation, including a primary suite with a walk-in closet and private ensuite. The attention to detail continues in the fully finished basement, which features a separate side entrance, a complete kitchen, a full bathroom, and a generously sized bedroom perfect for multi-generational living, extended family, or generating rental income. Ideally located just minutes from Highway 401, schools, parks, and everyday amenities, this home delivers the best of suburban convenience with modern, move-in ready living. Whether you're a growing family or an investor looking for versatility, this home is a rare opportunity in the heart of Newcastle. (id:26049)
2104 - 1328 Birchmount Road
Toronto, Ontario
Spacious 1+1 condo with 9' ceilings, unobstructed views, and a versatile den perfect as a second bedroom or home office. Bright and open with floor-to-ceiling windows and a private balcony. The modern kitchen features granite counters, stainless steel appliances(brand new stove), glass tile backsplash, refinished cabinets, and upgraded lighting. Ensuite laundry and 1 underground parking spot included.Conveniently located just steps to TTC, shops, dining, and more. Minutes to Hwy 401, Costco, Walmart, and Scarborough Town Centre.Amenities: Indoor pool, hot tub, gym, BBQ terrace, party room, and guest suite. (id:26049)
99 Delaney Drive
Ajax, Ontario
Stylishly Updated Bungalow with Income Potential in Prime Ajax Location! Welcome to 99 Delaney Drive, a beautifully updated bungalow in the heart of Ajax that offers both modern style and flexible living options. Featuring 2 bedrooms on the main floor and 2 additional bedrooms in a fully finished basement with a separate entrance, this home is perfect for extended families or potential income-generating opportunities. Meticulously upgraded from top to bottom, the home includes: new flooring, modernized main floor and basement bathrooms, and stylish kitchens on both levels. The roof was replaced in 2024, and the electrical service was upgraded to 200 amps in 2023. Additionally, it features an owned furnace, A/C, and tankless water heater, plus pot lights throughout. Outside, the home boasts great curb appeal with a newly sealed 4-car driveway, concrete landscaping surrounding the property, a new front door with a smart lock, and a brand-new metal shed for extra storage. Located near top-rated schools, parks, shopping, and transit, this move-in-ready home delivers on comfort, style, and long-term value. Don't miss your chance to own this versatile and impeccably maintained property! (id:26049)
13 Sylvia Court
Clarington, Ontario
You home search is over! Whether you're downsizing, upsizing, or just looking for your first home, this is the one for you. This beautiful and modern 3 Bedroom 3 Bath detached Home sits On A Quiet Cul-de-sac With No Neighbours behind. This Family Home was fully renovated from top to bottom in 2023. Featuring an Eat-In Kitchen with quartz countertops, newer appliances, and a waterfall kitchen island. Open Concept Living Room/Dining Area With Walk-Out To Deck, Family Room With Large Window on the 2nd level. Spacious Primary Bedroom With Walk-In Closet And fully upgraded Ensuite Bath. Unfinished basement offering tons of additional storage, just waiting for you to add your personal touch. Fully Fenced Yard with mature trees, backing onto park. Attached Single Car Garage And Large Driveway With No Sidewalk Parks, up to 4 additional Cars. Walk To Schools, Parks, Public Transit & To Charming Downtown Newcastle Village. (id:26049)



