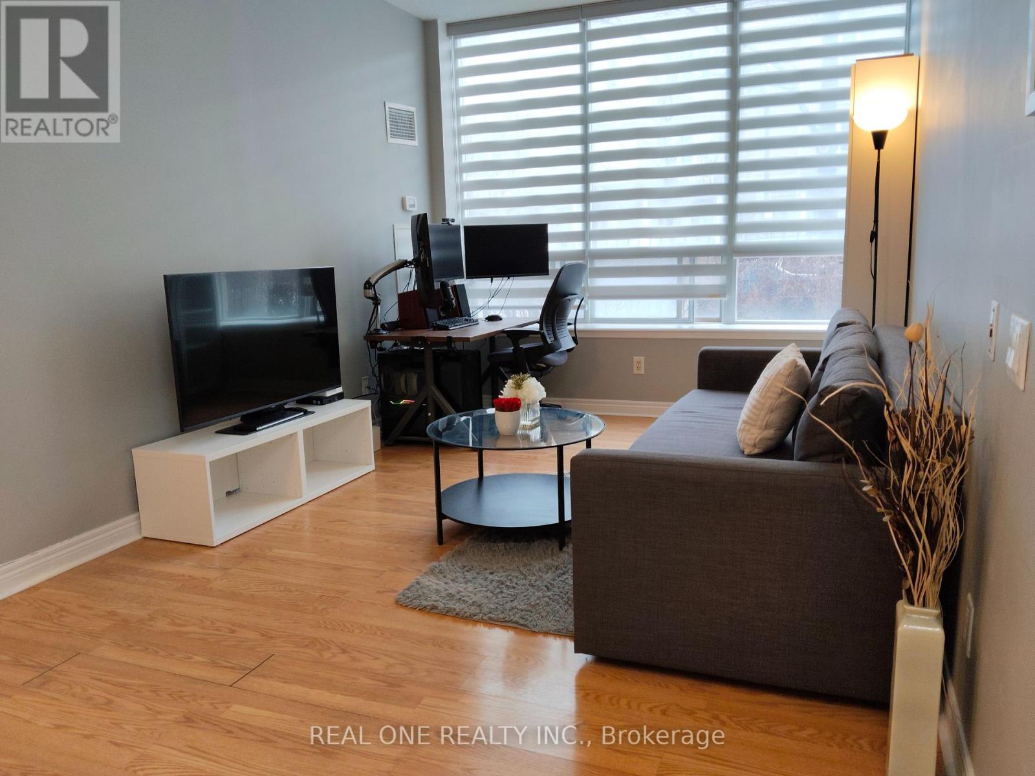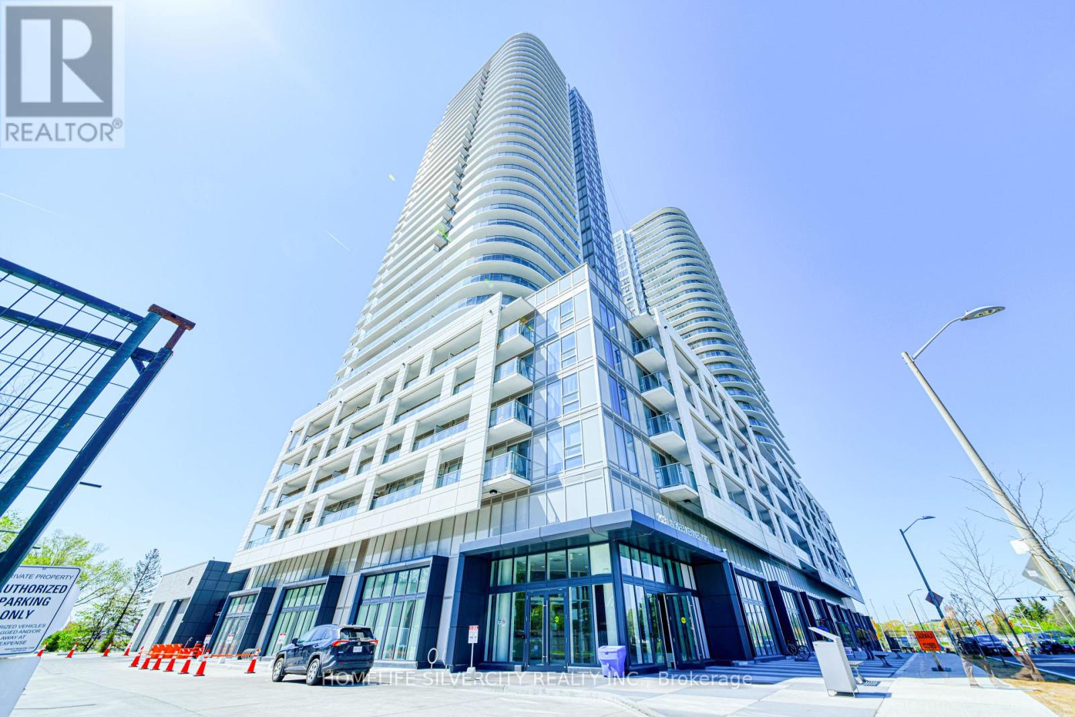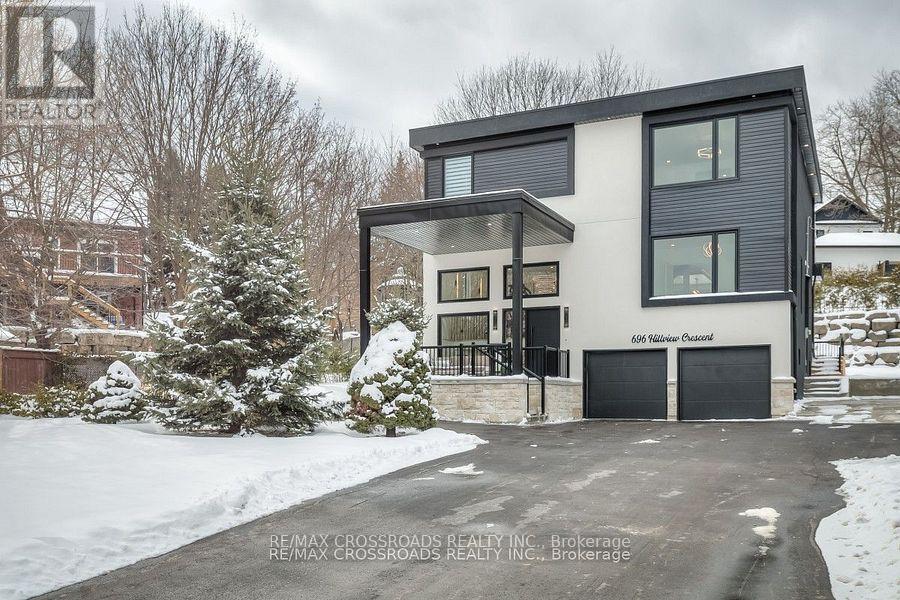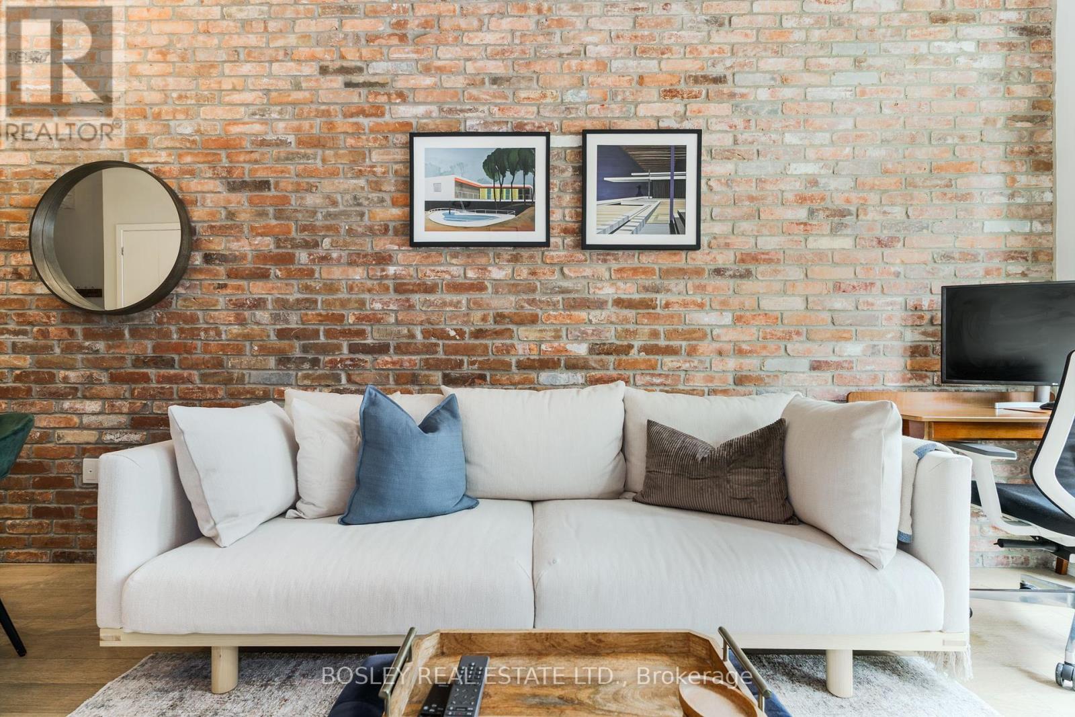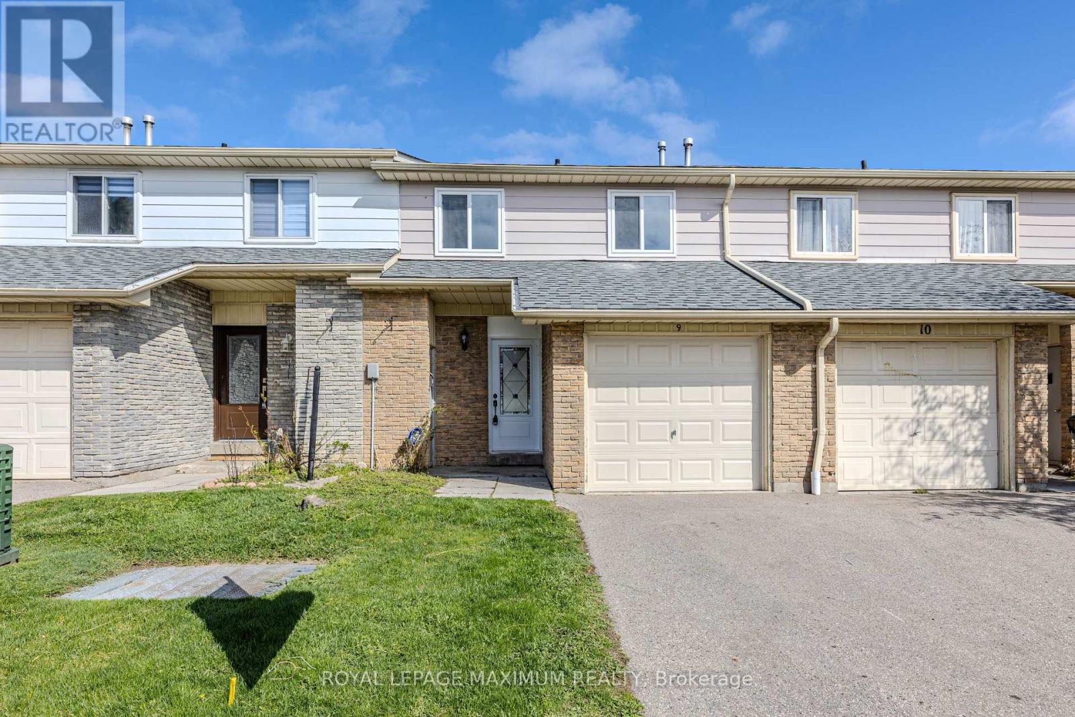1117 - 50 Clegg Road
Markham, Ontario
Location! Location! The Heart of Markham! "Majestic Court". 9 Ft Ceilings and a 20ft Private Walk-Out Balcony! Open Concept, Bright & Functional Layout w/Lots of Natural Lights. Brand New 5 pcs Appliances. Primary Bedroom w/Large Closet & 4 pcs Ensuite. Parking Space (1) and Locker (1) Included. Located in Top Ranked Unionville High School District, Steps to Supermarket, Restaurants, and Public Transits. Easy Access to 404, 407! (id:26049)
103 - 25 Times Avenue
Markham, Ontario
Bright and Spacious 1-bedroom Condo With Approximately 575 sq. ft. of Living Space And Soaring 9 Ft Ceilings, Creating An Open And Airy Feel. This Unit Includes One Underground Parking Space And Is Ideally Located Just Minutes From Highways 404, 407, And 401, With a GO Shuttle Conveniently At the Buildings Front Door. Enjoy Easy Access To Parks, Shopping, And Dining At Times Square And Along Highway 7. (id:26049)
2622 - 2031 Kennedy Road
Toronto, Ontario
Welcome to this Brand New 2bedroom/2 full bath spacious condo with area of 771 sqft + 140 sqft wrap around balcony full of natural light. Enjoy the unobstructed North view , modern design , large windows. Excellent location, steps to TTC that leads you to Kennedy subway station , minutes drive to Agincourt Go station, park, library, schools, HWY 401, Restaurant etc. World class amenities include state of art gym, Party room, Guest suites, 24 -Hour concierge, security system, comes with 1 parking & 1 locker. (id:26049)
1014 - 185 Bonis Avenue
Toronto, Ontario
Love Condos, Spacious & Bright 1 Bed Suite Facing The Courtyard Quiet Side.. Laminate Floor Throughout (No Carpet), Gorgeous Open Concept Kitchen W/Upgraded Granite Countertop & S/S Appliances.,9'Ceiling, Fantastic Location Close To Agincourt Mall, Library, Schools, Hwy 401,Ttc,.24 Hrs Concierge, Indoor Swimming Pool,Sauna,Fitness.Party & Billiards Rooms,Bbq & Courtyard Lounge To Entertain Your Guests (id:26049)
17 Wandering Way
Whitby, Ontario
Welcome to the breathtaking 5 year new, 4 bedroom 3 bathroom, three story corner unit townhouse with 2,263 SQ/FT of living space, located n the coveted neighbourhood of Taunton North. This beautiful contemporary home offers a perfect balance of elegance, comfort, and modern convenience. From the moment you enter, you'll notice the sophisticated ambiance and seamless design throughout and beautiful harmonized finishings. With 3 entrances from garage, front and back doors to the spacious family room that is flooded with natural light. Washer and dryer room is located at in- between floor level before you enter a staircase to large unfinished basement that can add more value to your investment once it's finished and has lots of storage room too. Going to first level by an oak staircase towards the great room, for your convenience a modern powder room with vanity and quartz countertop is located for use of both floors. Great room has hardwood floors, ample room to gather and dine with gourmet kitchen with lots of cabinetry plus a pantry for extra storage that overlooks a spacious eat in area that has a walkout to a good size balcony. Third level is a relaxation oasis for your downtime, with large primary bedroom, walk-in closet and a 5 PC spa like bath, with double sink, quartz countertop and new hardware. Second and 3rd bedroom are great for the siblings with a shared 4 piece Bath with quartz countertop vanity. All 3 bedroom have brand new carpets. Whole house has Zebra blinds and new light fixtures. High efficiency Lennox furnace has a humidifier, ERV heat exchanger and plumbing with thermo drain water heat recovery system, Central Vacuum and garage door opener. Home is minutes away to great schools and shopping amenities. This home is designed and finished with taste and is an opportunity for you to move in this safe, family orientated community. Home is digitally staged. (id:26049)
15 Langmaid Court
Whitby, Ontario
Welcome to this beautifully maintained 4+1 bedroom, 4-bathroom detached home in the highly sought-after Blue Grass Meadows community in Whitby. This spacious 2-storey home offers a functional layout with stylish upgrades throughout. The living room features luxury vinyl flooring, while the kitchen and dining areas are finished with elegant ceramic tiles. The cozy family room includes luxury ceramic flooring, large windows, and an electric fireplace, filling the space with natural light and warmth. The walk-out basement was newly renovated in 2024, offering a generous L-shaped recreation area plus an additional room perfect for a home office, gym, or guest suite. Step outside to a serene backyard paradise, complete with a deck, above-ground pool, new interlock stonework, and a brand-new gazebo ideal for relaxing or entertaining guests. Surrounded by mature trees for added privacy. Located just minutes from Blue Grass Park, Prince of Wales Park, schools, shopping, transit, Hwy 401, Oshawa Centre, and Downtown Whitby. A perfect family home in a prime location! (id:26049)
57 Ault Crescent
Whitby, Ontario
Welcome To This Exceptional 4-Bedroom, 3-Bathroom Bungalow Nestled In The Heart Of Brooklin, Whitby's Most Sought-After Neighbourhood, Known For Its Family-Friendly Atmosphere, Top Rated Schools, And Easy Access To Parks, Shops, And Dining. This Stunning Home Is Set On A Beautifully Designed Reverse Pie-Shaped Lot, Providing Ample Outdoor Space To Create Your Summer Oasis, Perfect For Entertaining Or Relaxing With Loved Ones. Inside, You'll Discover A Spacious And Inviting Layout Featuring A Luxurious 4-Piece Ensuite In the Primary Bedroom, Along With A Large Walk-In Closet That Ensures Plenty Of Storage. The Highlight Of This Home Is The Expansive Rec Room In The Basement, Offering Endless Possibilities For Entertainment, Whether It's A Home Theatre, Game Room Or Family Gathering Space. Additionally, The Attached Double-Door Garage Adds Convenience And Extra Storage For Your Vehicles And Outdoor Equipment. (id:26049)
12 Aldonschool Court
Ajax, Ontario
This 3-bedroom, 4-bathroom semi-detached home sits on a quiet court in a mature South Ajax neighbourhood, surrounded by trees and just moments from the lake, trails, and Rotary Park. Inside, an open-concept layout welcomes you with a renovated kitchen featuring granite countertops, a double sink, built-in pantry, and new backsplash. California shutters and large windows bring natural light into the combined living and dining areas. The eat-in breakfast area opens to a cozy patio that leads down a few steps to a private stamped concrete backyard, low maintenance with a charming garden bed. Upstairs are three well-sized bedrooms, including a primary retreat with walk-in closet and 4-piece ensuite. A finished basement offers flexible space and a full bathroom. Beautiful curb appeal, close to schools, GO, Hwy 401, and future growth. Location Unreal! Home Even Better! Come and check it out! (id:26049)
696 Hillview Crescent
Pickering, Ontario
This exceptional custom-built, multigenerational approximately 4400 sqft living space home, offers unparalleled luxury and functionality. With 5+1 spacious Bedrooms and 4+1 Bathrooms, its designed to accommodate large families and provide privacy for all. A Bedroom build on the Main Floor is great feature for the elderly or can be used as a very spacious Office....The home features modern architecture with sleek lines, expansive open-concept living spaces, and high-end finishes that create a welcoming, sophisticated atmosphere. A sleek, modern chefs kitchen featuring brand new top-of-the-line stainless steel appliances, quartz countertops, large island and a spacious, open layout. The huge closets throughout the home ensure ample storage for all your needs, while the master suite boasts a walk-in closet fit for a wardrobe of any size. The layout is perfect for entertaining and everyday family living, with plenty of room for everyone. A full basement apartment offers a completely separate living space, ideal for extended family, guests, or in-laws..... The basement includes its own separate parking area, ensuring privacy and convenience for all occupants. For those with a love for cars, this home fits 12 vehicles, with a large driveway and ample garage space. Whether you're hosting events or just enjoying peace and privacy, the spacious backyard is an inviting oasis. Whether you envision a tranquil garden, a playground, or an outdoor entertaining area, this expansive lot provides endless possibilities. This modern home blends the comforts of luxury living with the practicality needed for multigenerational households. With its versatile spaces, modern amenities, and private areas, this property is a rare find. Located in a prime neighborhood, just steps to the lake, its the perfect blend of style, comfort, and functionality for the discerning homeowner. (id:26049)
115 - 88 Colgate Avenue
Toronto, Ontario
Discover the perfect blend of style and functionality in this contemporary 1 bedroom unit located in the heart of Leslieville in the desirable Showcase Lofts. With 650 square feet of open concept living space and soaring 11 ft. ceilings there is no shortage of stylish features including an exposed brick wall, french doors that open onto your spacious terrace (175 sq ft) from both the living room and the bedroom, closet organizers and a chef's kitchen with a built-in bar for easy entertaining. Culinary enthusiasts will love the gas cooktop/oven, quartz counters and stainless steel appliances. Having access to your private ground floor terrace allows your guests and for you pet lovers, your pets too can have easy direct access. Desirable building amenities - guest suite, visitor parking, concierge, exercise room, party/meeting room, theatre room - means you have it all! All this and you're right in the heart of Leslieville where you are steps away from incredible restaurants, shopping, neighbourhood parks and recreation and the TTC is just steps away. (id:26049)
68 Kentish Crescent
Toronto, Ontario
Attention Contractors, Investors & First-Time Buyers! Rarely Offered Corner Lot 51x119ft. Don't miss this incredible opportunity to own a detached home in a lovely mature neighbouhood area with potential rental income. (id:26049)
9 - 50 Blackwell Avenue
Toronto, Ontario
Location! Location! Location! We're presenting a remarkable opportunity in Toronto's coveted neighborhood: a beautifully upgraded 4-bed, 2-bathroom Townhouse. The kitchen has been thoughtfully upgraded with Chic white high-end sleek fixtures, Quartz Countertops, under mount S.S sink and S/S appliances with brand new flooring, making it a Chef's delight. Nestled in a highly demanded area, this property offers the perfect blend of modern luxury and convenience with Meticulous upgrades including new bathrooms with Quartz countertops New Toilets, the Main bathroom boasts elegant Quartz shower tiles and counter tops, LED mirror, new flooring and sleek finishes. Two spacious closets on the main floor and 1 large closet on the second floor provides ample storage space. Hardwood flooring on both main and second floors, New closet doors throughout and many new crystal light fixtures for the beautiful ambience. The basement is a blank canvas for your creativity. This home has a Spacious backyard ideal for entertaining all your guests or simply enjoy a peaceful BBQ. Beyond the walls, you'll enjoy easy access to Hwy 401, Top schools, Parks, Shopping, Malls and Transportation hubs. This townhouse not only promises an exceptional lifestyle but also strong investment potential in Toronto's thriving real estate market. Your dream home awaits in this vibrant community. It's being sold under A POWER OF SALE. This property presents an opportunity for buyers to own a renovated home in a spectacular price point. Some pictures are virtually staged. (id:26049)


