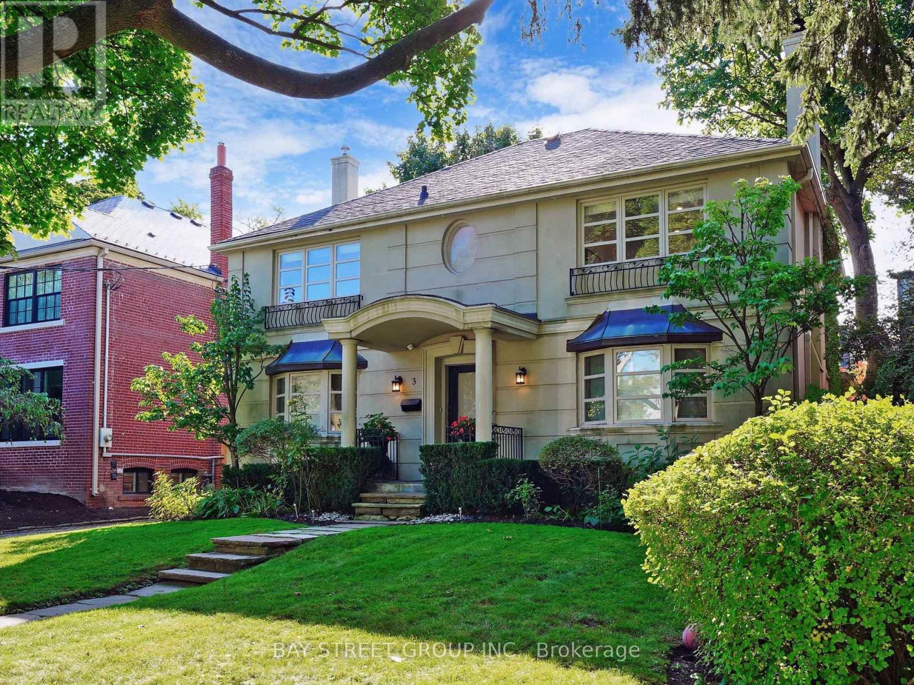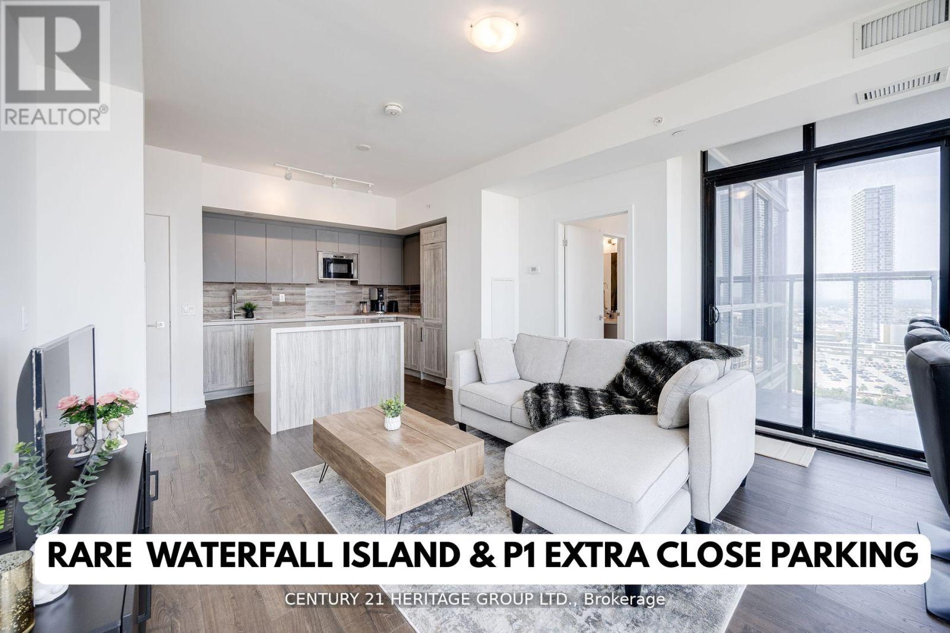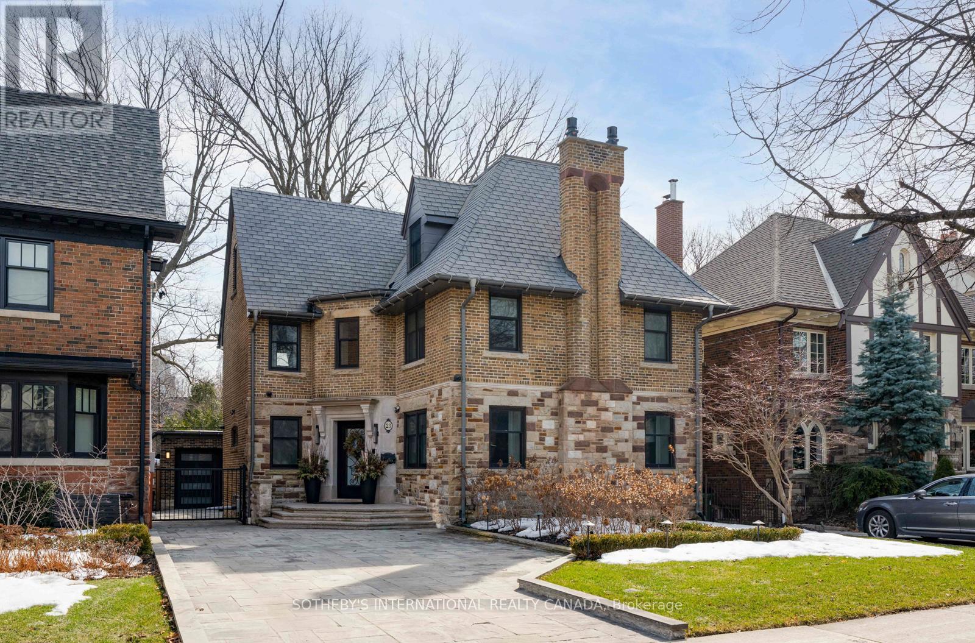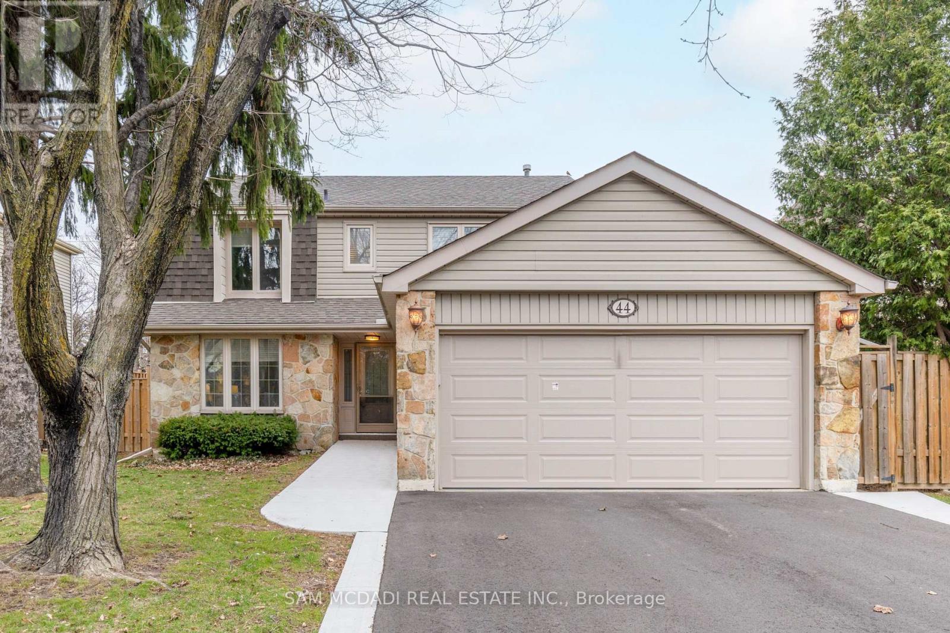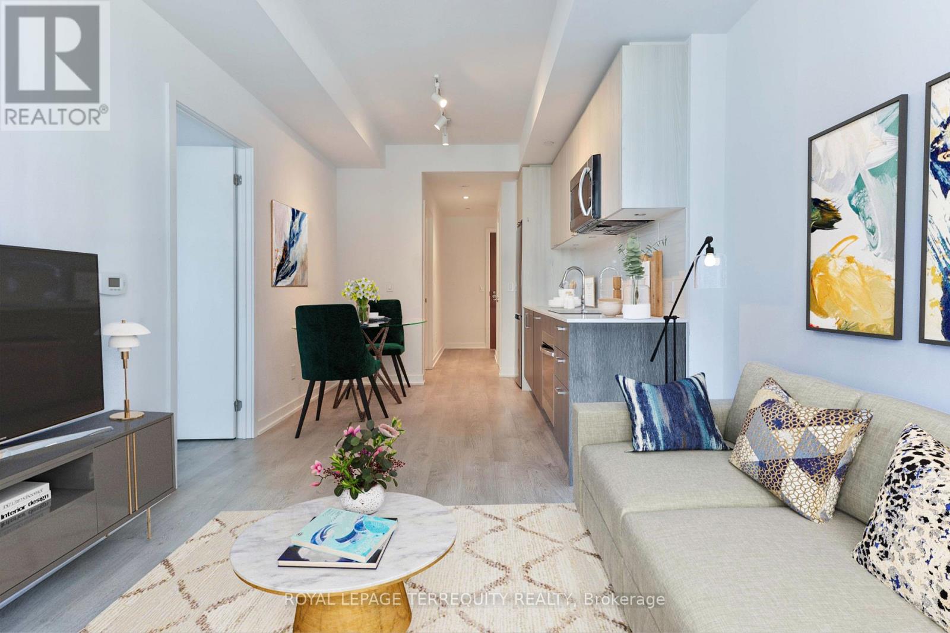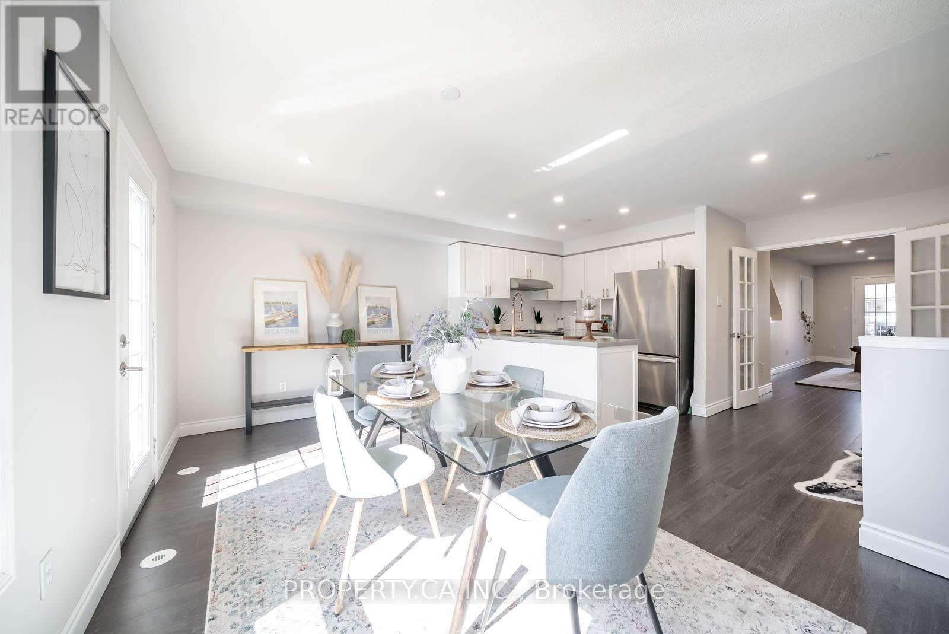Uph07 - 256 Doris Avenue
Toronto, Ontario
Live Above It All Rare 2-Bedroom Penthouse in Vibrant Midtown Toronto Perched on the 23rd floor, this exceptional penthouse is a hidden treasure boasting sweeping city views and a refined urban lifestyle in one of Toronto's most sought-after neighborhoods. Why You'll Fall in Love: Expansive, Intelligent Layout A spacious and well-designed floor plan that blends comfort with functionality. Unmatched Skyline Views Enjoy breathtaking, unobstructed views of Toronto from every room. Oversized Private Terrace An outdoor oasis high above the city ideal for entertaining, unwinding, or soaking in the skyline. Unbeatable Midtown Location Just steps to top-tier dining, shopping, entertainment, and transit An Incredible Opportunity for Every Buyer: First-Time Buyers: Claim a truly unique home in a prestigious address. Investors & Renovators: Unlock its full potential with your personal touch. End-Users: Move in and enjoy luxury living right away. This penthouse also features brand-new stainless steel appliances, premium underground parking, a locker, and access to top-tier amenities including a fitness center, party room, concierge, visitor parking, and more. The seller is open to all offers. do not miss your chance to own a piece of the sky. Schedule your private tour today! (id:26049)
3 Silverwood Avenue
Toronto, Ontario
Rare Opportunity to Live in Toronto's Prestigious Forest Hill Village! Fabulous 4+1 Bedroom on A Pool Sized Lot!! Situated on the Sunnier South Side of the Street, the Home Enjoys a Private Backyard that Basks in Natural Light. Newly Rennovated Huge Family Eat-In Kitchen With Large Waterfall Island, High-end Appliances, Custom Lights and Walk-Out To Deck and Garden. New Hardwood Stairs and Hardwood flooring throughout Main and Second Floor! Spectacular Family Room with Cathedral Ceiling, Skylights, Custom Extensive Millwork & Slate Fireplace; Large Living Room with Slate Fireplace; New Washrooms on Main and 2nd Floor. Spacious Master Suite With Walk-in Closet and 5Pc Ensuite; Long Private Driveway for up to 5 Cars! Just Minutes from Renowned Public Schools and Elite Schools like UCC and BSS, and the Chic Boutiques of the Lower Village, Restaurants, Gorgeous Parks and Trails, TTC, and More! Move In and Enjoy Life in One of the City's Most Coveted Neighborhoods! (id:26049)
1807 - 2916 Highway 7
Vaughan, Ontario
Welcome To This Absolutely Gorgeous 2 Bedroom 2 Bath Luxury Corner Unit Located Conveniently In The Heart Of Concord! Shows Pride Of Ownership 10+++! * 25K In Upgrades * Super Clean, Well Maintained &Was Never Rented/Leased Out! *This Highly Sought After Model Features An Airy & Spacious Open Concept Floor Plan, 9 FT Smooth Ceilings With Floor To Ceiling Windows And Stunning Unobstructed Views Of The Park! *Enjoy Your Upgraded Modern Kitchen With A Super RARE Self Standing Quartz Waterfall Centre Island, Upgraded Panel Ready Hidden B/I Appliances! * A Split Bedroom Layout With 2Spacious Bedrooms And Lots Of Closet Space! * Upgraded Bathrooms With Frameless Rain Glass Shower *Parking Spot Located In P1 With Rare Extra Security Cameras For Peace Of Mind And Very Close To Elevators! * Close Proximity To Vaughan Mills Shopping Mall, York University, Great Eats, Shops, Groceries, Public Transit Such As Vaughan Metropolitan Centre Subway, TTC, Zoom & Via Close by, Easy Access To Hwy400/407, Parks & Much More! Future Ice Rink Coming Right At Your Doorstep! (id:26049)
1891 Dalhousie Crescent
Oshawa, Ontario
This property is an ideal opportunity for both small families and savvy investors, offering a fantastic location just minutes from the University(UOIT). Nestled in a thriving neighbourhood with diverse demographics, its perfectly positioned to enjoy easy access to a range of amenities, including Walmart, Costco, Starbucks, and numerous other shops and restaurants. The home offers a cozy, well-maintained living space that is move-in ready, with potential for long-term value growth given its proximity to the university . House was well taken care of and recent upgrades include furnace, washer, dishwasher , fridge, countertop. This home comes with an active 'residential rental housing class 'A' licence. Whether youre looking to settle in a family-friendly area or seeking a solid rental property in a high-demand location, this home checks all the boxes. (id:26049)
23 Douglas Drive
Toronto, Ontario
Experience refined living in this exceptional 4+1 bed, 6-bath home on a rare 45 x 145 ft lot nestled on one of North Rosedale's most prestigious streets. Over 5,000 sq. ft. of masterfully designed interiors blend elegance with modern comfort. A heated driveway and walkway, automatic gate, professionally landscaped grounds and grand stone façade set the tone for effortless luxury. The main level features an open concept living/dining space, ideal for both intimate and grand entertaining w/ a stone-mantle gas fireplace, custom drapery, b/in speakers and engineered hardwood flooring. The chefs kitchen boasts top-tier Miele appliances, stone counters and b/splash, an oversized island with b/in breakfast table, and dedicated coffee servery. Flowing into the sunlit family room, this space offers custom cabinetry, b/in speakers, a 2nd stone mantle gas fireplace, and w/o to a private deck w. outdoor speakers. A dedicated home office w. custom built-ins adds functionality. The second level hosts a stunning primary suite w. vaulted ceilings, tree top views, a spa-inspired 6-pc ensuite w. heated floors, and a custom walk-in closet. Each additional bedroom features private ensuites, heated floors, and towel warmers. A second-floor wet bar and laundry add convenience. The lower level is designed for leisure, w. heated floors, media area, wet bar, gym/nanny suite with 4pc ensuite that includes a sauna, and second laundry room. Smart home features include Teledoor entry system, Nest thermostats, 24-hour security surveillance available, automatic security shutters, and heated garage with b/in vacuum system. Steps to Summerhill Market, top tier schools like Branksome Hall, OLPH and Whitney Jr. PS, ravine trails, convenient access to transit, Rosedale & Whitney parks, and tennis courts. Whether you're looking to establish roots, elevate your lifestyle, or make a strategic investment, this residence offers an unparalleled opportunity to own a piece of North Rosedales enduring legacy. (id:26049)
44 Madrid Crescent
Brampton, Ontario
Discover 44 Madrid Cres, a charming family home nestled on a peaceful street in Central Park, set on a 52 x 118 ft lot. Located just minutes from top-rated schools, the scenic Chinguacousy Park, grocery stores, a nearby hospital and easy access to major highways 401, 410 and 407. This property offers the perfect balance of convenience and tranquillity. Upon entering, this 4-bedroom, 3-bathroom home boasts an inviting layout, ideal for both family living and entertaining. The main floor flows seamlessly with hardwood floors throughout the living, dining, and family rooms, complemented by ceramic tile in the hallway and kitchen. The cozy family room features a wood-burning fireplace, adding warmth and character to the space. The well-equipped kitchen, with quartz countertops, stainless steel appliances, and a pantry, offers both style and function, while a walkout to the oversized deck extends the living space outdoors. Upstairs, the primary bedroom suite is generously sized with a mirrored closet and a private 2-piece ensuite. Three additional bedrooms provide ample space for family or guests, sharing a well-appointed 5-piece bathroom. The fully finished lower level includes a versatile room that serves as a fifth bedroom, a laundry room with a sink, and a spacious rec room with another wood-burning fireplace, making it a great spot for family gatherings or relaxation. Additional features include an attached garage and extra parking in the driveway, offering added convenience. Superb location with access to a plethora of amenities, this residence is ready for you to make it your own! (id:26049)
206 - 1005 Nadalin Heights
Milton, Ontario
Rare Opportunity! Welcome to this stunning 2-bedroom, 2-bathroom condo, featuring 2 parking spaces and a private locker, built in 2014 by a highly sought-after builder. Located in Milton's prestigious Willmott neighborhood, known for its low maintenance fees and vibrant community vibe! Enjoy being steps away from Milton's largest community park and Recreational Sports center, endless walking trails, top-rated schools, and convenient access to shopping, dining, and everyday amenities. Whether you're an outdoor enthusiast or simply looking for a peaceful, family-friendly location, this condo offers the perfect blend of comfort, convenience, and lifestyle. (id:26049)
1212 - 1926 Lake Shore Boulevard
Toronto, Ontario
Welcome to Mirabella, where lakeside living meets timeless elegance. Nestled in the vibrant High Park neighborhood, this beautifully designed 1-bed, 1-bath suite offers breathtaking views of Lake Ontario. Inside, discover a thoughtfully laid-out open-concept living space, featuring a sleek, modern kitchen with built-in appliances. Towering 9-foot floor-to-ceiling windows fill the space with natural light. Step out onto your private balcony to enjoy the serene beauty of the lake and sky. The large primary bedroom features a large window and double closet. Residents of Mirabella enjoy over 20,000 sqf. of five-star amenities, including guest suites, outdoor terraces with BBQ areas, an indoor pool, sauna, gym, and more. Step outside and embrace a truly remarkable waterfront lifestyle. Stroll through nearby High Park, jog along the lake, or simply take in the natural beauty surrounding you. With the Gardiner Expressway just moments away, downtown Toronto is within easy reach. TTC access right at your doorstep. Don't miss this rare opportunity to own a unit in one of Toronto's most desirable lakefront communities. (id:26049)
813 - 859 The Queensway S
Toronto, Ontario
PRIME Location, Located In South Etobicoke This Contemporary Two Bedroom Features 10 Ft Ceilings, Open Concept Living Space, Floor To Ceiling South Facing Window With Electric Blinds And Amazing Views , Loads Of Natural Light, Balcony, Gourmet Kitchen, Laminate Floors Through Out, Two Full Size Bathrooms, Quartz Counter Tops, Building Offers Luxury Amenities, 24 Hour Concierge, Lounge With Designer Kitchen, Private Dinning Room, Child Play Area, Full Size Gym, Outdoor Cabanas, BBQ Area, Outdoor Lounge, Located Mins To Downtown, Close To All Amenities, QEW, TTC, Shopping, Movie Theatres, Parks & Restaurants, Costco And Major Grocery Chains, 85/100 Walking Score Ten Min To Waterfront. Ideal Location!! (id:26049)
58 - 601 Shoreline Drive
Mississauga, Ontario
Welcome to this beautifully renovated 3-bedroom, 3-bathroom condo townhouse, where modern elegance meets everyday convenience. From top to bottom, every detail has been thoughtfully updated, making this home completely move-in ready.The spacious kitchen is a chefs dream, featuring quartz countertops, stainless steel appliances, and stylish fixtures. The primary suite is a true retreat, offering a stunning 5-piece ensuite designed for ultimate comfort. Enjoy breathtaking views from two balconies start your day with a sunrise at the front and unwind in the evening with a sunset at the back.The finished basement provides additional living space, perfect for a home office, gym, or media room. An exciting new off-leash dog park has been approved and is set to open in Summer 2025, adding even more to this vibrant community, which already boasts schools, baseball fields, and soccer fields just steps away.With ample visitor parking and excellent proximity to top-rated schools, shopping, dining, and entertainment, this home offers the perfect blend of style and convenience. Just 10 minutes from Square One and close to Jack Darling Parks expansive dog park, this is a rare opportunity you won't want to miss (id:26049)
57 Doncaster Drive
Brampton, Ontario
This well maintained D Section home is a must see! Featuring a family size eat in kitchen with oak cabinets & ceramic floors. Warm & inviting living room & dining room with elegant hardwood floors and large picture window. Main floor powder room. Upper level boasts 4 good size bedrooms all with hardwood floors. Finished basement with large rec room, cantina & laundry room. Private backyard backing onto parkland. Shed & patio area. This home is priced for action! Located in a highly desirable neighbourhood. Close to schools, shopping, Bramalea Go & public transit, easy access to 410 & 407 Hwys. This home is a true sound investment. Hurry before it's SOLD. (id:26049)
536 - 200 Manitoba Street
Toronto, Ontario
Indulge in the epitome of city living in this stunning apartment unit! Floor-to-ceiling windows bathe the spacious interior in natural light, creating an airy and inviting atmosphere. The open-concept layout seamlessly connects the living, dining, and kitchen areas, perfect for both every day living and entertaining guests. Prepare culinary delights in the modern kitchen, complete with stainless steel appliances and granite countertops. Imagine relaxing evenings on your private balcony, enjoying breathtaking city views and the gently breeze. The luxurious primary suite offers a tranquil retreat, complete with an ensuite bathroom and ample closet space. Additional bedrooms provide comfortable accommodations for family and guests. This apartment is more than just a residence; it's a lifestyle. And that's not all! Residents enjoy access to a gym, a relaxing sauna, a game room with billiards, a spacious party room perfect for gatherings, a rooftop BBQ are with stunning city views, and even a squash court. Don't' miss this exceptional opportunity to experencie the best of urban living! (id:26049)


