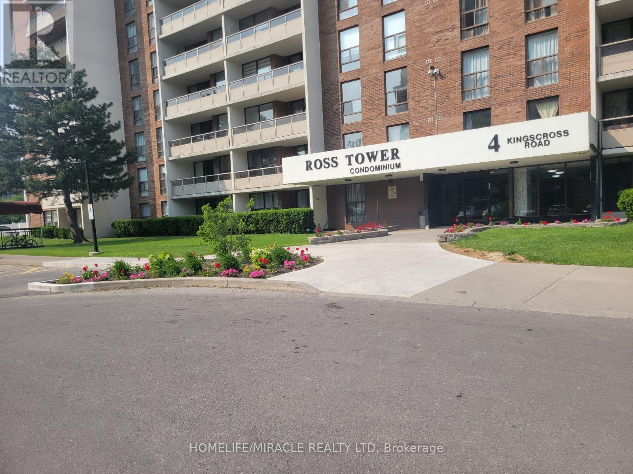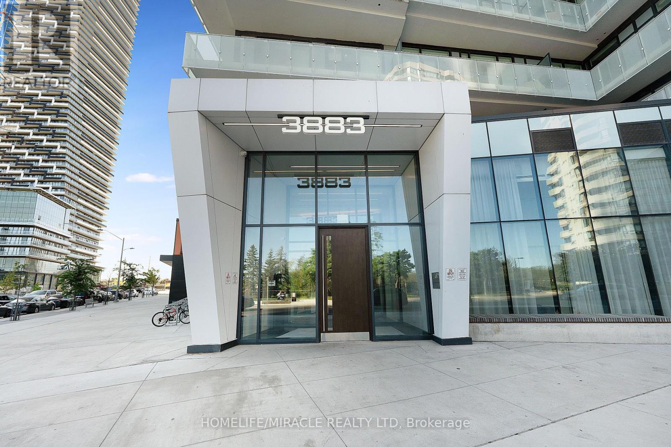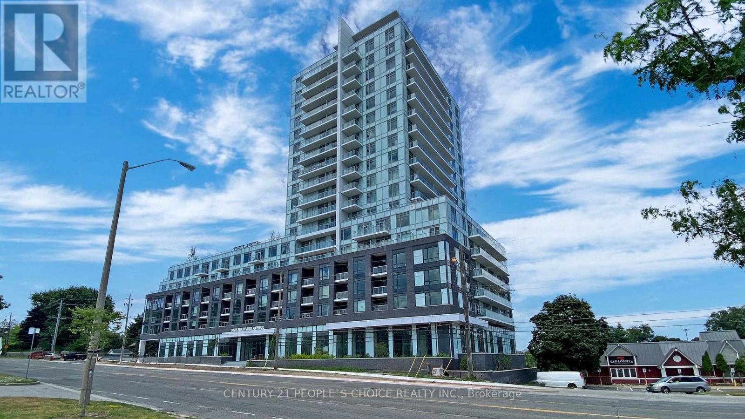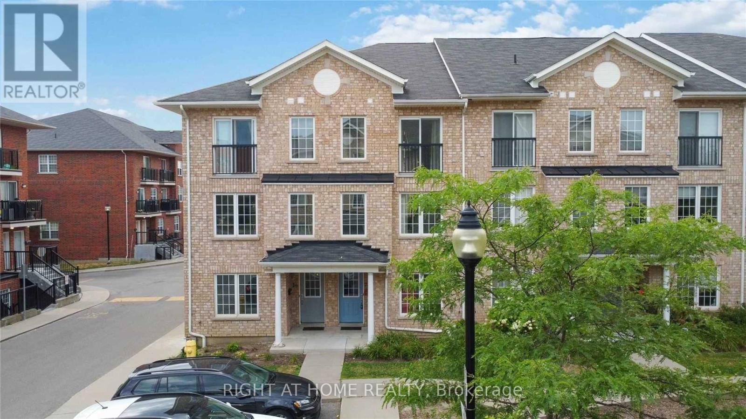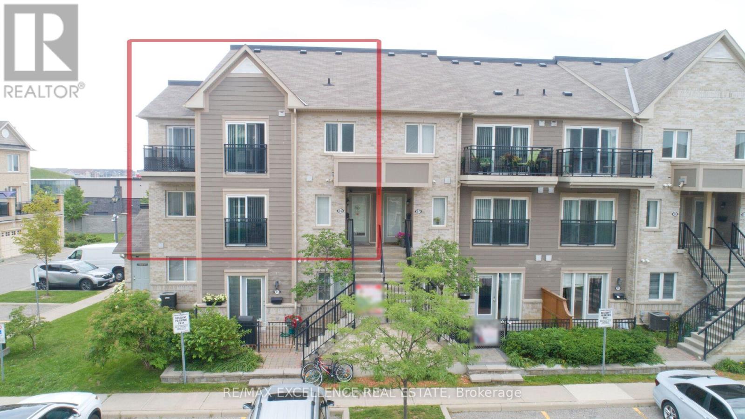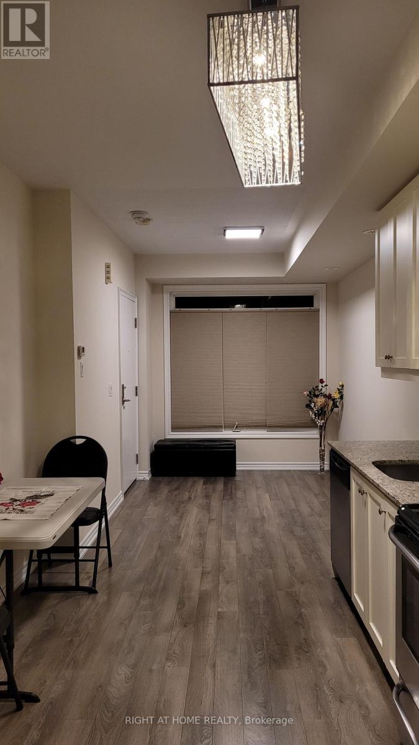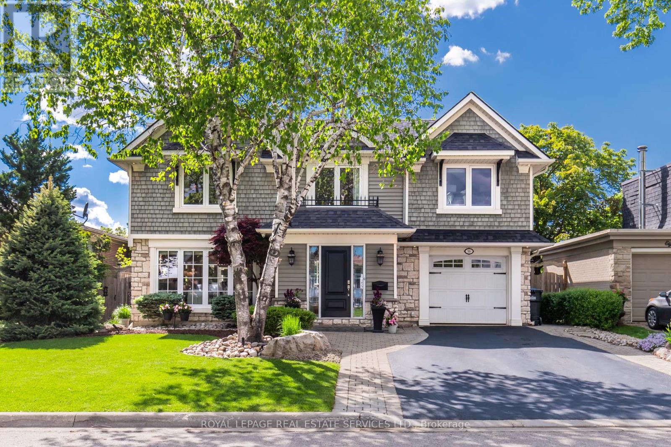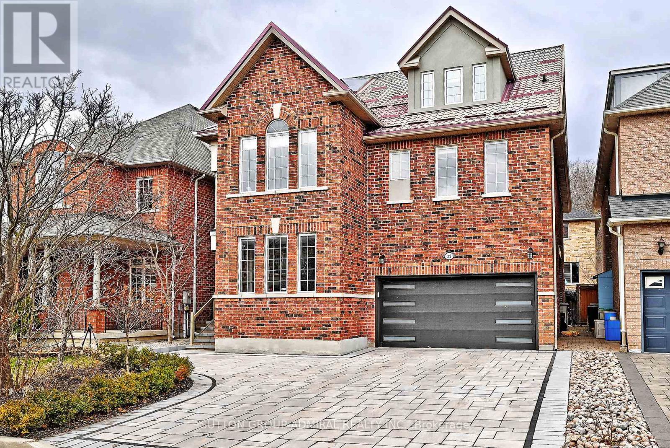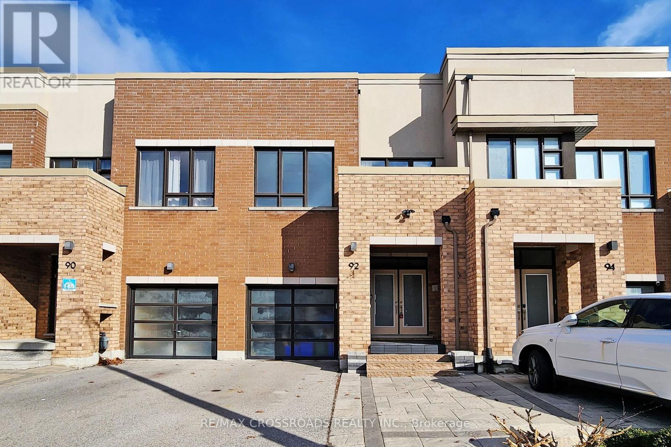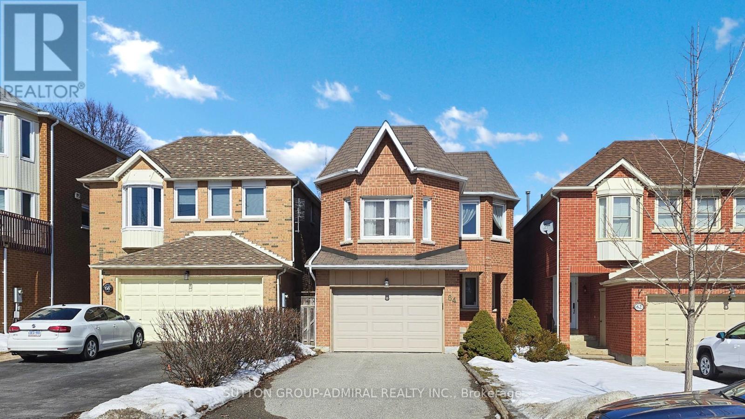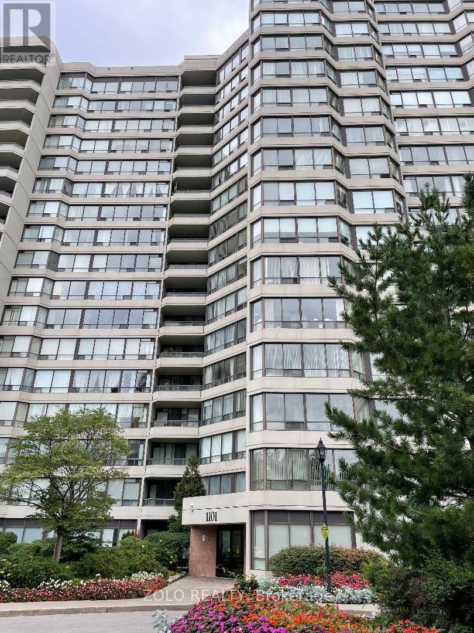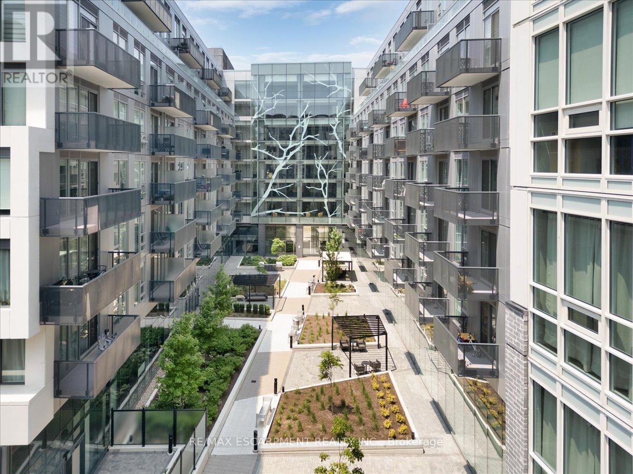2053 Proverbs Drive
Mississauga, Ontario
Welcome to a home that's been updated with care, comfort, and style in mind. The heart of the house is a custom kitchen featuring LG Studio appliances, heated tile floors, and a built-in beverage centre great for cooking, gathering, or just enjoying a quiet morning coffee. All tiled areas have heated floors, so your feet stay warm year-round. The home has pot lights and sleek LED lighting throughout, creating a clean, modern vibe in every room. Engineered hardwood flooring adds warmth and durability, while the interior has been rebuilt and insulated for better comfort and efficiency. Every bathroom has been fully redone, and the main floor has a custom laundry area with a stacked washer/dryer and built-in cabinets. Downstairs, the finished basement includes a second kitchen, laundry, and bedroom perfect for in-laws, guests, or extra space to spread out. You'll also find solid wood interior doors, a brand-new oversized front door, and a private, green backyard that's ideal for relaxing or entertaining. The front veranda is finished in flagstone, and there's new interlocking in both the front and backyards. A dedicated gas line to the BBQ makes outdoor cooking super easy. Other updates include a new AC unit, a tankless water heater for hot water on demand, and a 200-amp electrical panel. This is a move-in ready home with thoughtful upgrades throughout come see it for yourself! (id:26049)
1106 - 4 King Cross Road
Brampton, Ontario
Location! Location! Location! Welcome to Ross Towers! Located in the vibrant Queen Street Corridor, Ross Towers stands out as on of the best-managed and well-maintained buildings in the area. New Laminate flooring in 2022 and freshly painted throughout. Natural light and ample living space. Close by all amenities like BCC, Bus Terminal, School, Medical Services, Chinguacousy Park, HWY 410, and Library etc. Stratus Certificate is available. (id:26049)
2001 - 3883 Quratz Road
Mississauga, Ontario
Welcome to M City2 condo, in the heart of Mississauga one year new luxurious condo offering an exquisite 2-bedroom, Plus Media 2-bathroom unit with a spacious lifestyle. This stunning residence boasts an open-concept design encompassing the kitchen, living, and dining areas, all leading to a large Open balcony with stunning views. From the 21st floor, enjoy breathtaking vistas of the city and mesmerizing sunsets every evening. Indulge in the 5-star amenities of this building and take advantage of its unbeatable location. Everything you need is within walking distance: Square One Mall, GO Transit Terminal, Celebration Square, parks, T&T, groceries, restaurants, public transit terminal, Sheridan College, Living Arts Centre, movie theater, future LRT, schools, YMCA, library, and more! You also getting EV charger with parking. (id:26049)
58b - 5865 Dalebrook Crescent
Mississauga, Ontario
Simplicity meets Luxurious Opportunity in the heart of Erin Mills, a highly desirable family-friendly neighborhood! This beautifully renovated 1,307sq.ft home offers 3 spacious bedrooms filled with natural light, 3 brand new washrooms, plus a roughed-in bathroom in the finished basement ready for your personal touch. Step inside to discover a renovated 2025 kitchen with a breakfast bar overlooking the freshly painted living area. Featuring quartz countertops, ample storage, and all-new stainless-steel appliances. Hardwood floors in the living room to add warmth and charm. The open-concept living and dining area leads to a walkout patio, perfect for entertaining and relaxation. Grow your equity surrounded by multi-million dollar homes! Low maintenance fees, private garage for convenience, steps to top-rated schools John Fraser & St. Aloysius Gonzaga. Close to major highways, shopping, GO Train, Erin Mills Town Centre, Credit Valley Hospital and scenic walk trails. Seller is Motivated! (id:26049)
2105 - 2920 Hwy 7
Vaughan, Ontario
Welcome to CG Tower the tallest and final jewel in the celebrated Expo City development. This stunning 2-bedroom, 2-bathroom residence offers a refined lifestyle in the heart of Vaughan Metropolitan Centre (VMC). Perched in a 60-storey architectural masterpiece, this unit boasts unobstructed, clear views from your private suite. Enjoy ultimate convenience just steps from the VMC Subway Station, with seamless access to Downtown Toronto and easy connectivity to Highways 400, 407, and 7.Live surrounded by top-tier shopping, dining, and entertainment, and right next to Edgeley Pond & Park VMC's largest city-owned green space. Whether you're a first-time buyer or a savvy investor, this is your chance to own a piece of Vaughan's iconic skyline in its most dynamic and connected community. Jane & Highway 7 Vaughan's Thriving Urban Core (id:26049)
706 - 3220 Sheppard Avenue E
Toronto, Ontario
Welcome To East 3220 Condos. This Large Corner Unit Boasts A One Bedroom Plus Den With A Huge Wrap Around Balcony, European Style Kitchen With Upper Cabinets And Backsplash, 9 Feet Ceiling & Large Den With Windows. Great Amenities Including Gym, Theatre, Party Room, Guest Room, Sauna, Media Room & Concierge. Steps Away From All The Conveniences You Require. TTC At Your Door Steps. Unit Comes With 1 Parking & 1 Locker. (id:26049)
28 Strangford Lane
Toronto, Ontario
Welcome to this Beautifully Maintained Freehold Townhouse in the Heart of Clairlea-Birchmount! Offering 3 Bedrooms, 2.5 Washrooms, and a Functional Layout with more than 1700 Sq Ft of Bright Living Space. The Ground Floor features a Spacious Office and Recreation Room - Perfect for a Home Office, Playroom, or Gym. The Second Level Boasts an Open-Concept Living & Dining Area with Walkout to Balcony, Ideal for Entertaining and BBQ. The Kitchen Includes Granite Countertops, Stainless Steel Appliances, and a breakfast area. Laminate Floors Are Featured on the 2nd and 3rd floors. Enjoy a Spacious Primary Bedroom with an Ensuite Bath and His/Her Closets. Ground Floor Laundry and Direct Access to Built-In Garage.Located in a Family-Friendly Community with Easy Access to Warden and Victoria Park Subway, TTC, Eglinton LRT, DVP, Hwy 401, Schools, Parks, Eglinton Square Mall and Shopping. POTL Fee of $363 Covers Snow Removal, Garbage Pickup, and Maintenance of Private Road. A Perfect Starter Home for a First-Time Home Buyer or Investment in a Sought-After Toronto Neighbourhood! The Interior Pictures are before the Current tenants moved in. (id:26049)
86 - 60 Fairwood Circle
Brampton, Ontario
Client RemarksStunning*End Unit Stacked Townhouse,3+1 Bedroom/3Washroom Corner Unit Spacious & Lot Of Natural Lights In A Desired Neighborhood. Well Maintained Home open Concept Kitchen, Primary Bedroom With Walk in Closet, Ensuite. Walk out To Beautiful Balcony 2.43m X 1.82. Laminated Flooring, Quartz Countertop, Many Upgrades .Excellent Location,2 Min To Hwy 410 &Trinity Mall. Steps Into Bus Stop Bramalea, Fresh co, Library, Walking Distance To Public ,Elementary & High Schools, Splash-Parks (id:26049)
711 - 18 Knightsbridge Road
Brampton, Ontario
Fully Renovated 3 Bedroom Corner Unit With Desired East Exposure ,Spacious ,3 Large Side Bedrooms ,Large Living And Dinning ,One Of The Best Corner Unit In The Building .Well Kept , No Carpet ,High Quality Laminate, Floors Thru Out , 2 Washrooms, Master With 2 Pc En Suite ,Walking Distance To School, Bus Stop, Banks , Medical Center, 24H Convenience Store, Library, Ching Park, Close To Hwy 410 , New Closet Doors New Paint. All Utilities included in Maintains fee. (id:26049)
3045 Trailside Drive
Oakville, Ontario
Discover unparalleled luxury in this brand-new, never-lived-in 3-bedroom, 3-bathroom executive end-unit freehold townhome, designed for the most discerning homeowner. Featuring premium finishes, a bright open-concept layout with high ceilings, and a spacious terrace off the family room, this home is perfect for relaxing and entertaining. The gourmet kitchen showcases top-of-the-line appliances, custom cabinetry, and elegant quartz countertops. The primary suite offers a private retreat with a modern ensuite, walk-in closet, and an exclusive balcony for your morning coffee or evening wind-down. Set in a lush, park-like setting, this townhome combines tranquility with outstanding convenience just minutes to major highways, GO transit, fine dining, world-class shopping, and the picturesque shoreline. Surrounded by top-tier public and private schools, this is a rare opportunity for refined, connected living. With energy-efficient systems, smart home upgrades, and a spacious garage, this residence balances style with substance. (id:26049)
229 - 380 Hopewell Avenue
Toronto, Ontario
Spacious 1 Bedroom + 1 Bathroom Condo Townhouse in Baker Street Residences. Very quiet(facing York Beltline Trail), freshly painted. Open Concept Main Floor With Granite Counter, Stainless Steel Appliances, 9 Ft Ceilings. Primary bedroom with walkout to Spacious Balcony-Patio; Underground Parking; Storage Locker. Excellent Location! Steps To Eglinton W Station And A Short Drive To Yorkdale. Easy Access To Hwy 401 & Allen Rd. Move-In And Enjoy The Convenience& Luxury Lifestyle. (id:26049)
16 Ferndale Crescent
Brampton, Ontario
Welcome to 16 Ferndale Crescent, an exceptional home in the prestigious Peel Village neighbourhood. Situated on a quiet crescent, this extensively renovated 4+1 bedroom, 3-bathroom home offers approx. 2,700 sq ft of total living space with a stunning custom designer addition and high-end finishes throughout.Enjoy sunsets in your rare west-facing private backyard. The professionally landscaped yard features a spectacular outdoor living space with a natural gas fireplace, accent lighting, and in-ground sprinklers. The 400 sq ft walkout composite deck includes vaulted roof with 4 skylights, built-in lighting, new interlock patio, natural gas BBQ hookupperfect for entertaining.Inside, discover new finishes throughout including hardwood floors, pot lights, and 5 skylights bringing in natural light. The family room boasts a fireplace and cathedral ceiling. Stunning Primarysuite with an 11 ceiling, gas fireplace, and a spa-like ensuite with heated floors and quartz finishes.The renovated kitchen features waterfall quartz counters, premium appliances, under-cabinet lighting, and a full pantry with a second built-in fridge. Additional upgrades include crown moulding, custom Roman shades, and a professionally finished basement with large egress windows, 5th bedroom, 2-pc bath, laundry, cold room, and storage.Peace of mind with 2024 high-efficiency furnace, updated A/C, full electrical, plumbing, and HVAC, plus alarm system with cameras, soffit lighting. Custom design by New Age, this turnkey home is a rare gem in one of Bramptons most desirable communities. (id:26049)
59 Walkerville Road
Markham, Ontario
Welcome To 59 Walkerville Road In The High Demand Area Of Cornell. This 2 Storey Free Hold Townhome Is Situated On A Premium Lot Overlooking A Park. Open Concept Layout With Lots Of Natural Light. 10 Ft Ceiling On Main Floor With Crown Molding, Floating Staircase, Modern Kitchen With And Island. Large Backyard. Steps To Cornell Cornell Community Centre, Library , Shops, Markham/Stouville Hospital, Yrt Bus Terminal, Many Good Schools, Hwy 407 And Many More Amenities. **EXTRAS** Existing: SS Fridge, SS Stove, SS Microwave, SS Dishwasher, Washer & Dryer, All Elf's, All Window Coverings, CAC, GDO + Remote (id:26049)
32 Seabreeze Avenue
Vaughan, Ontario
Absolutely Stunning, Elegant, Bright & Spacious Home On A Quiet Street In Demanding Thornhill Woods. $$$ Spent On Upgrades! Custom made double door entry. Hardwood Floors Throughout, 9' Smooth Ceiling & Crown Mouldings On Main Level. Huge Family Room W/French Doors W/O To Patio. Gourmet Kitchen W/ Center Island, Granite Counter Top & S/S Appliances. Oak Staircase. Separate 3rd floor huge bedroom with 3 pc bathroom and W/I Closet. Professionally Finished Basement With Rec. room, 2 bedrooms & 2 Bathrooms. Close To Public Transportation, School, Park, Rec. Center. (id:26049)
92 Dariole Drive
Richmond Hill, Ontario
This gorgeous & renovated, one of a kind freehold 2 storey townhouse is located in the highly desirable neighbourhood of Oak Ridges Lake Wilcox area. The living space is more than 2,100 sq. ft., 9 foot ceiling on the G/F., elegant double door main entrance, smooth ceiling throughout, pot lights, open and spacious Living and Dining Room, open concept modern kitchen featuring with stainless steel high end appliances; oversize fridge (60 inches), gas stove (Italian brand), powerful hood fan (Italian brand), built in dishwasher (Miele), microwave, extra large kitchen centre island with breakfast bar, tall upper kitchen cabinets, iron pickets, gleaming hardwood floors throughout G/F and 2/F., spacious hallway on 2/F., upgraded shower in master ensuite, complete with his/her walk-in closets featuring built-ins for effortless organization, 4 piece ensuite in primary bedroom, walk in shower, lots of storage. Functional finished basement with a recreation room and bathroom for entertainment, stunning interlocking side yard and back yard, landscaping in backyard, direct access to garage and much more. Famous public school: Bond Lake Public School, 5 minutes walk to the community centre, close to HWY 404, parks and Bond Lake, 2 minutes walk to trails. Meticulously maintained by original owner. Don't miss the opportunity to make this stunning home your own! Excellent move in condition with lots of upgrades! Must see to appreciate! (id:26049)
8 Whitestone Drive
Georgina, Ontario
Great location - only a 7-minute drive to Highway 404! Inviting Detached 2-Storey Family Home 2,880 Sq. Ft. (+ Basement) on a 50x115 Ft. Lot. This charming home features a double garage & NO SIDEWALK for added convenience. The main level boasts 9' ceilings, gleaming 3/4" Brazilian Walnut hardwood flooring (2016), & 7" baseboards (2016), all complemented by elegant crown moldings. The cozy living room includes a gas fireplace, pot lights, & a large window, allowing for an abundance of natural light. The family-sized kitchen has been upgraded with stainless steel appliances, granite countertops (2019), & a stylish backsplash (2019). A spacious breakfast area offers a seamless walkout to the cedar deck, perfect for outdoor enjoyment. The formal dining room features an open-concept layout with chair railing, making it ideal for entertaining. A main-floor laundry room offers a closet, built-in shelving, & direct access to the double garage for added convenience. An elegant oak staircase leads to the second floor, where you will find four generously sized bedrooms. The primary bedroom features a 5-piece ensuite & a large walk-in closet with built-in organizers. The second and fourth bedrooms include double closets, while the third bedroom has been enhanced with chair rails & a spacious closet. The spacious unfinished basement, with a rough-in for a bathroom, presents a fantastic opportunity for customization to suit the new owner's preferences. Additional Upgrades &Features: Backyard landscaping (2024); River rocks along the back & left side of the property; Roof (2021); Soffit pot lights; Cedar deck (2015); Shed (8' x 12') - 2018; Garage with customtool & shoe shelving (2021); Garage Doors (2021); Stone-accented driveway, stairs, and gardenbed (2016); Gates on both sides of the house for easy backyard access. Fantastic neighbors! Conveniently located just minutes from local amenities, Lake Simcoe, the marina, and more. (id:26049)
64 Roxborough Lane
Vaughan, Ontario
Newly Updated throughout, Extremely Well-Maintained 3 Bedroom Detached Home Situated in the Prestigious, Most Desirable Rosedale Heights Community! Prime Child-Friendly street. Upgraded Eat-In Modern Kitchen With S/Steel Appliances, Quartz Countertop Overlooks Private Fenced Lawn.Huge Family Room Over Garage W/Fire Place, Hardwood Floors, Spacious Rooms, Fin Bsmt With Office Area & Nanny Suite W/3Pc Ensuite and Large Rec Room.Lots Of Storage. Fabulous location; Walk to Walmart/Promenade/Transit/407/ETR/Hwy7,Walk To Synagogues, Private & Public Schools.A Must See! (id:26049)
812 Kennedy Road
Toronto, Ontario
Great investment opportunity. 5 minuets walking distance to Kennedy Subway. 3 + 3 bedrooms Detached bungalow with separate entrance to Basement apartment with high ceilings. Open concept main floor with renovated kitchen with quartz counters, centre island, stainless steel appliances, brand new dishwasher & soft clothing dryer. Living room has an extra large bay window with lots of light and is combined with the dining room. Glass sliding doors from the bedroom lead to a spacious covered deck in a fenced yard with brick barbecue. Separate side entrance to 3 bedrooms basement apartment. $6000 rental income possible. Seller and agent do not warrant retrofit status of the basement apartment. Huge driveway for multiple vehicles. Great curb appeal. Close walk to Kennedy/Eglinton with school, plazas, bank, groceries, shopping and easy access to transit and Go Station. Quick closing available. (id:26049)
660 - 25 Adra Grado Way
Toronto, Ontario
Welcome to Scala Luxury Condominiums by Tridel, An Exquisite Residential Located In The Heart Of North York. This Spacious 586 Sq.ft. 1 Bedroom Suite Boasts High-end Finishes, Open-concept Layout, And Elegant Modern Bathroom With Dual Access To Both Living Area And Bedroom. Soaring Nearly 11-Foot Ceilings And Floor-to-ceiling Windows Illuminate The Space With Spectacular Natural Light, Private Walk-out Balcony Offers A Seamless Indoor-outdoor Living Experience. Residents Enjoy The High-end Amenities Including A Fireside Pool, Hot Tub, Private Theatre, Club-style Executive Fitness Centre, And Dedicated Yoga / Stretch Studio. The Stylish Party Lounge Provides The Perfect Setting For Social Gatherings And Entertaining Guests. Ideally Located At Leslie & Sheppard, Scala Offers Unmatched Convenience Just Steps From The Subway And TTC Bus Stops, With Quick 5-minute Access To Highway 401/404, Fairview Mall, Bayview Village Shopping Centre, Restaurants, Banks, Retails And Much More. 1 Parking & 2 Lockers Included! (id:26049)
Ph 01 - 170 Bayview Avenue
Toronto, Ontario
Step into the world of Luxury and Sophistication with this stunning 3 bedroom, 4 bathroom, Plus office, corner penthouse in Toronto. This Award of Excellence designed condo is located in River City. Spanning over 2500 sq ft of living space, with panoramic lake and city CN tower skyline views. The open concept layout is bathed in natural light coming through the floor to ceiling windows, which includes 6 amazing walkouts to 3 private terraces. In the evening enjoy the breathtaking colourful sunsets. The custom Cambria quartz kitchen has Top of the Line appliances, Wolf, Miele, Subzero, Bosch and a massive built in island with lower storage and pull out drawers with a huge walk in pantry. Wake up to a beautiful sunrise off the gorgeous primary bedroom, this luxurious bedroom has a huge en suite bathroom with stackable Bosch washer/dryer, along with Skyline CN tower views. The 2nd bedroom offers a huge walk in closet, ensuite bathroom, with stackable washer/dryer, perfect for guests. The 3rd bedroom has an ensuite bathroom a built in desk and west views. The custom built office with the L-shaped desk is overlooking the city skyline with private pocket doors. All of this, PLUS **2 side by side parking spots and 2 side by side lockers** This spectacular penthouse offers a Lifestyle of convenience and urban living at its Best!!! Please review Feature Sheets for all upgrades. No Public Open House at this time (id:26049)
209 - 1101 Steeles Avenue W
Toronto, Ontario
Spacious and bright 2 Bedrooms, 2 Washroom Condo In The Desired Primrose Building. Conveniently located on the 2nd floor close to the elevator. Open Concept Kitchen With Eat-In Area. Bright Living Room, South-East Exposure With Walk-Out To A Large Balcony. Primary Bedroom With Walk-Out To Balcony & 4 pc bath ensuite, Floor To Ceiling Window, His/Hers Closets. In-suite laundry. The unit comes with 1 locker & 1 parking spot. Building Loaded With Amenities: Sauna, Whirlpool, Outdoor Pool & Tennis Court, Indoor Gym, Party Room & More. Close To Shops,Restaurants, TTC, Community Center, park and much more. (id:26049)
507 - 2 Augusta Avenue
Toronto, Ontario
**Located in the heart of downtown Toronto** RUSH Condo built in 2023** Welcome to the vibrant Queen West Community** This bright and spacious 2 bedroom 2 bathroom suite has an open concept layout perfect for entertaining. The Waterworks Food Hall is a step away, 29 Restaurants, Bars, Event Space, all across the street!! Dog Parks, YMCA, Shopping and Transit. Parking and Locker Included. Investment or someone looking for the ultimate lifestyle. **Lets book a personal showing to view all the amenities this boutique condo has to offer**Suite is Virtually Staged to provide you with Perspective and Possibilities** (id:26049)
706 - 2450 Old Bronte Road
Oakville, Ontario
Live Like You're on Vacation - Every Day. Welcome to The Branch Condos - where boutique luxury meets resort-inspired living in Oakville's coveted Palermo West. From the moment you enter the grand hotel-style lobby with concierge service, every detail whispers refinement. This one-bedroom suite at 2450 Old Bronte Road features $15K in stylish upgrades, including quartz counters, sleek cabinetry, and a spa-level walk-in shower. The open-concept layout is flooded with natural light and includes premium finishes, in-suite laundry, underground parking, and storage. Enjoy five-star amenities: an indoor pool, state-of-the-art fitness centre, yoga studio, guest suite, BBQ terrace, and chic lounge areas perfect for entertaining or unwinding. With Bronte GO, QEW/403, and Trafalgar Hospital moments away, plus the exciting Palermo Village redevelopment underway, this is Oakville's future - and your next address. Luxury, lifestyle, and long-term value. Ready to elevate your everyday? (id:26049)
106 Naperton Drive E
Brampton, Ontario
Awesome Location And A Fully Upgraded Freehold Townhouse With Ravine Lot And A Professionally Done Deck On West Side With Lots Of Sun. The whole house is freshly painted with New Basement Flooring, California Shutters, Pot Lights Inside And Out, Gorgeous 4-Bedroom, 3.5-Washroom With Approximately 2,600 square feet Of Above Grade Space. Great Opportunity To Own This Rarely Available Premium Lot With Finished Basement. Many Features Include Hardwood Flooring, 2 Family Rooms, Spacious Layout With All generously sized Bedrooms, A Solid Oak Staircase, A Porche At Entrance To Enjoy Relaxed Evenings And Mornings. Close To All Amenities, Walmart, Gas Stations, Schools, Tim Hortons, New Car Showrooms, Parks and Highways - 410 / 407 / 403. (id:26049)


