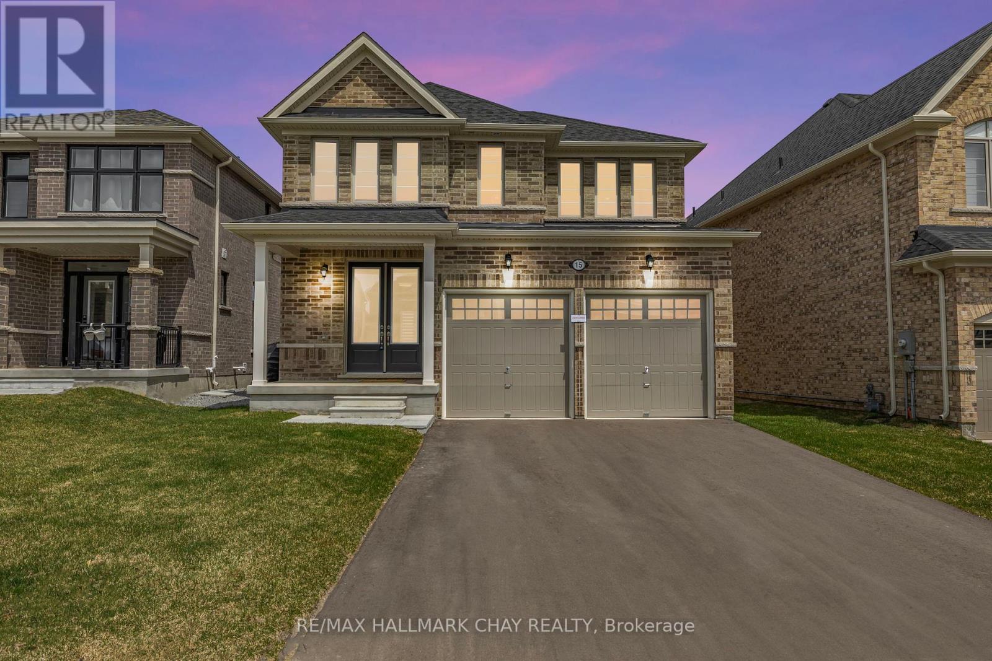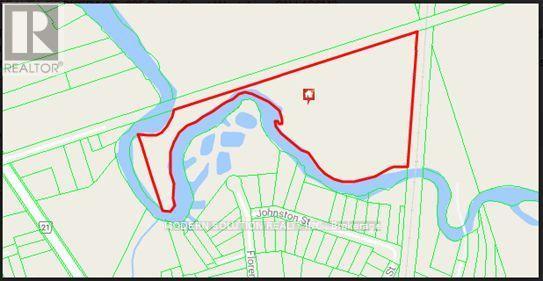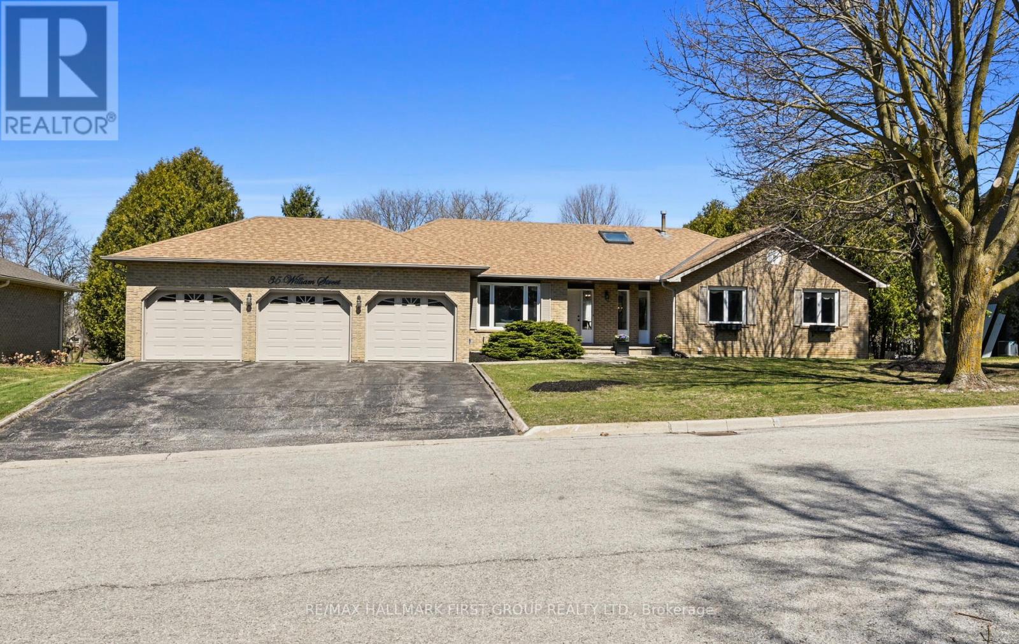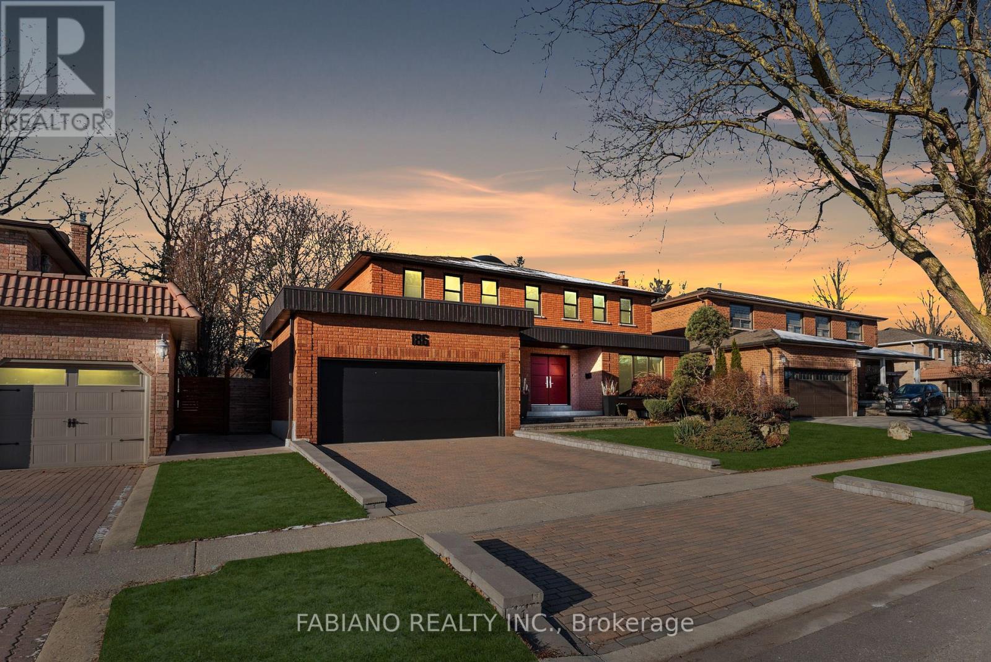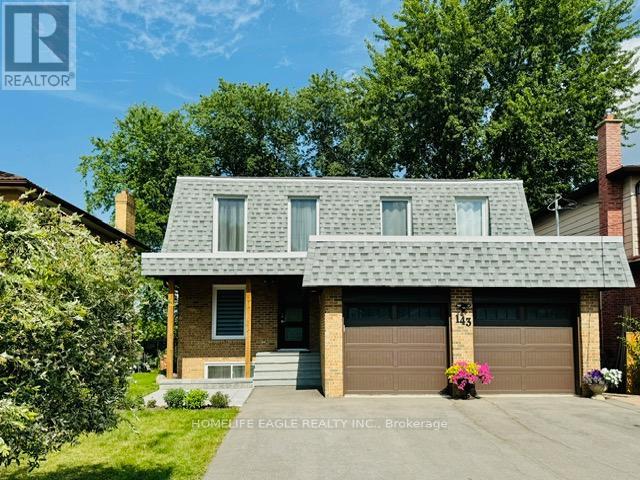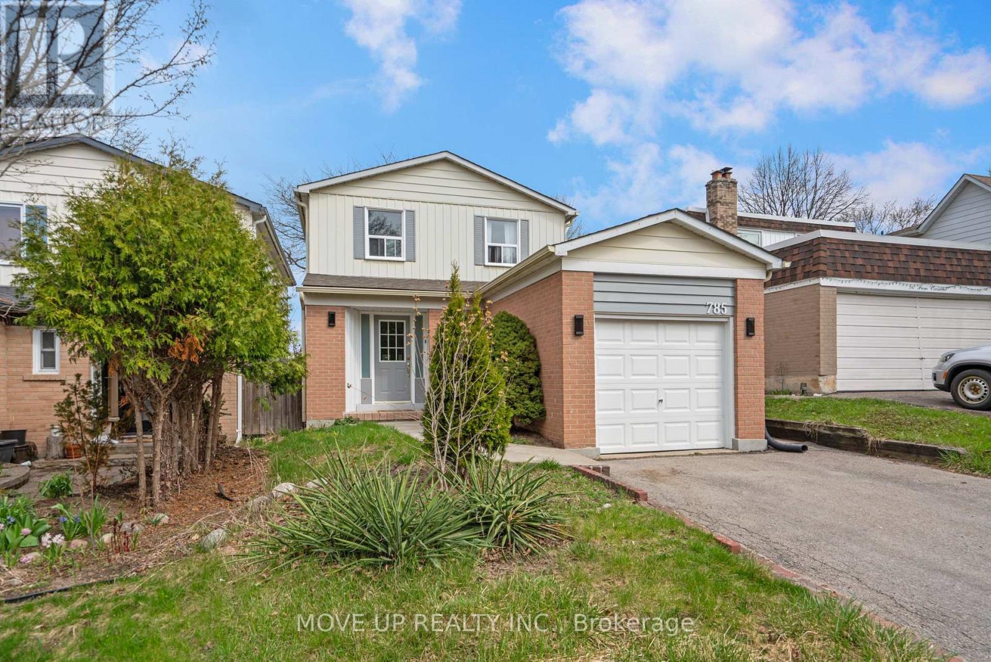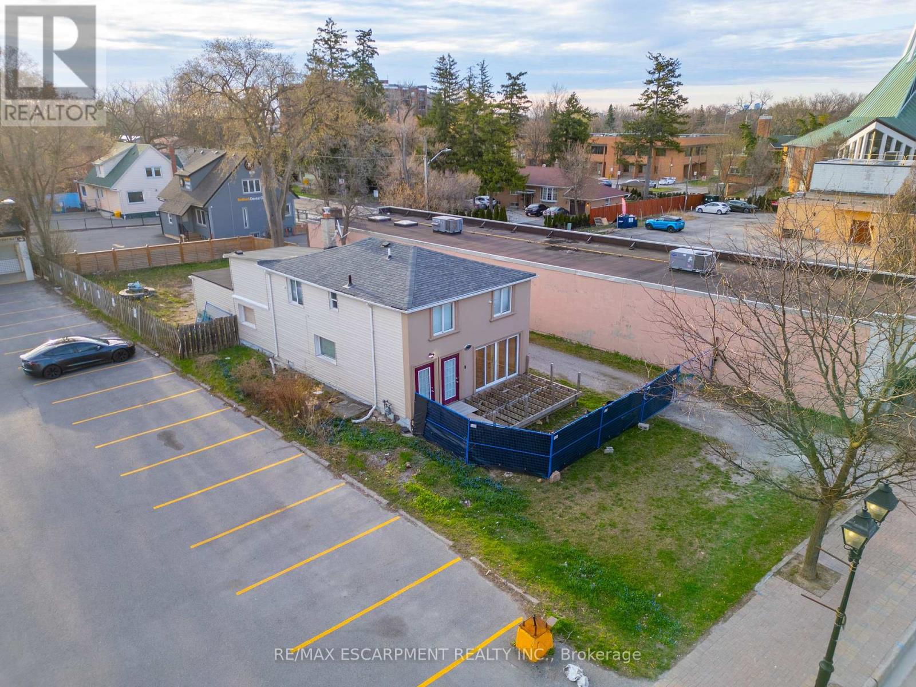75 Cemetery Road
Uxbridge, Ontario
Welcome home to 75 Cemetery Rd! This magnificent 2-year-old custom-built beauty offers approximately 4800 sq ft of total living space. This stone and brick upscale, finely finished, family home boasts inviting curb appeal and is handsomely situated on an incredible 55' x 249' fully fenced lot ready and waiting for your fabulous landscaping plan. The long multi vehicle driveway leads to the double attached garage with mud room entry. Relax with your favourite beverage and enjoy the westerly sunsets from your covered front porch softened by the tinted glass railing. Luxurious finishings throughout including light oak wide plank engineered flooring, detailed coffered / waffle style ceilings, deep classic trims and moldings, LED pot lights, waterfall kitchen island, Quartz counters & porcelain tiles throughout, full slab Quartz backsplash tile, family room entertainment center with included big screen tv, custom semi transparent blinds throughout, quality stainless steel appliances, large pantry with roll outs, designer light fixtures, built-in custom shelving and desk in den, plus so much more! Magazine quality primary bedroom suite with spa like 5 pc ensuite, coffered ceiling, professionally installed closet organizer and picture windows overlooking the awesome back yard. Fully finished L-shaped basement level offering an expansive rec area, lower level office, 3 pc bath and spacious storage room with organizers. Central air, vac and security. (id:26049)
15 Sam Battaglia Crescent
Georgina, Ontario
*BRAND NEW* Loaded With Luxurious Upgrades! Welcome to 15 Sam Battaglia Crescent, your perfect family home is ready to move in! Nestled on a Premium 119' Deep lot, one of the deepest in the community. Approx $75k Spent on Builder & After Market Upgrades! Double Door Grand Entrance leads to Spacious Foyer & Open Concept Floor Plan. 9' Smooth Ceilings & Wide Plank Hardwood Floors. A True Statement Piece Staircase w/ Wrought Iron Spindles! Beautiful Kitchen w/ Quartz Counters, Gas Stove, Island, Beverage/ Appliance Nook, Double Wide Stainless Steel Sink & High End Appliances. Custom Motorized Blinds, Gas Fireplace & Upgraded 8' Patio Door! All Spacious Bedrooms & Top Floor Laundry Room. Primary Bedroom with Two Walk In Closets & Stunning En-Suite Bath w/ Upgraded Glass Shower & Double Sink. Basement offers a rough-in for the bathroom, bright above grade windows & cold cellar. Separate Entrance to Basement through main floor mudroom! Four Car Driveway with no sidewalk. Excellent Location; Mins to HWY 404, Lake Simcoe, Trestle Walking Trail, Jackson's Point Harbour & Sibbald's Point. (id:26049)
255 Victoria Road
Georgina, Ontario
An Exceptional Opportunity To Own Black River Ranch! 50 Acres Of Gorgeous Land In The Highly Desirable York Region! 40 Acres Workable, Currently In Hay. This Rare Property Boasts Close To A Thousand Feet Of Road Frontage On A Paved Regional Road, Plus Close To A Thousand Feet Of Forested Waterfront. The Wide Bubbling Brook Is Breath-Taking. Bring Your Kayaks! Currently Set Up As A Horse Farm With A 46ft X 24ft 5-Stall Barn, Multiple Fenced Pastures All With Water, A Large Dirt Riding Pen, And Trails Throughout. The Open-Concept Bungalow Has 3 Bedrooms, 2 Bathrooms, 2 Fireplaces And An Abundance Of Natural Light. Perfect For Entertaining With Friends And Family! The Professional Landscaping Boasts Multiple Decks, A Bonfire Pit And An Outdoor Fireplace. Two Driveways To Access Your High And Dry Estate Farm With Views For Miles. Located Beside The Hamlet Of Udora, Enjoy Country Life Close To The City! Commutable To Toronto And Minutes To Uxbridge, Sutton, Jacksons Point, Highway 48 And Highway 404. Dont Pass Up A Chance To Own This Truly Unique And Spectacular Property! New Metal Roof - 2024, New Propane Furnace - 2023. (id:26049)
30 Luang Street
Vaughan, Ontario
Welcome To Luxury Living In The Most Sought-After Community! This Breathtaking 4-Bedroom, 5-Bathroom Estate Sits On A Rare Premium Corner Lot. This 4,700 Sq. Ft. Of Open-Concept Elegance Has Soaring 10-Ft Ceilings On The Main And Upper Levels, Complemented By 9-Ft Ceilings In The Basement. Oversized Windows Flood The Home With Natural Light. The Chefs Kitchen Features High-End Stainless Steel Appliances, Perfect For Preparing Gourmet Meals.The Massive Primary Suite Is A Private Retreat, Complete With A Walk-In Closet And A Spa-Like Ensuite Featuring His And Her Sinks And A Massive Shower. The Second-Level Loft Includes A Juliette Balcony Overlooking The Grand Entrance. This Home Is Equipped With A Brand-New Security System, A Ring Light Doorbell, And A Smart Sprinkler System, All Controlled Via A Mobile App. The Backyard Has Been Completely Redesigned With New Landscaping, A New Fence, And Integrated Fence Lighting, Making It Perfect For Entertaining.A Separate Garage Entrance Leads To A Spacious Mudroom, Adding Convenience For Busy Families. The 3-Car Garage Provides Ample Parking And Storage.Living In Kleinburg Means Being Surrounded By Luxury Restaurants, Top-Tier Schools, World-Class Golf Courses, And Upscale AmenitiesAll Just Minutes From Your Doorstep. Don't Miss This Rare Opportunity To Own An Exceptional Home In An Unbeatable Location! (id:26049)
0 Morning Glory Road E
Georgina, Ontario
Great Opportunity. 16 Acres Vacant Land locked . Outdoor enthusiasts delight. __Zoning: RU. Property Type: RESIDENTIAL__. In the area of the Georgina Trail Riders Snowmobile Club. Boating and Marina activities in the area as well. Large secluded and private area to enjoy the great outdoors and make winter and summer memories. On the Pefferlaw River. Great future development potential. Elevated Pefferlaw River Frontage Offering Extreme Privacy. Approximately 2500 Feet Of River Frontage. Boat Access To Lake Simcoe. Mature Wood-lands. Parking Is Now At The End Of Morning Glory For The River Access( ONLY PUBLIC Access) To This Lot. Land-locked.**EXTRAS** Buyer/ Agent to do own due diligence( [email protected] and/or [email protected]). Agents, Please Read Brokerage Remarks & Book online To get Access info. Landlocked. Don't Miss. (id:26049)
512 - 48 Suncrest Boulevard
Markham, Ontario
Welcome To Thornhill Towers. A Premier Condo In The Heart Of Markhams Most Desirable Neighborhood! Spacious One-Bedroom With The Best Layout! Freshly Painted, Brand-New Flooring Throughout, And A Huge Balcony. Enjoy Walking Distance To Restaurants, Shopping, Banks, And Viva Transit, Plus Easy Access To Hwy 404 & 407. Great Building Amenities: Indoor Pool, Virtual Golf, Sauna, Gym, Party / Billiard / Meeting Rooms, 24 Hrs Concierge. Professionals, Downsizers, Or Investors Wanting A Low-Maintenance Lifestyle In A Walkable, Transit-Friendly Hub. Don't Miss This Rare Opportunity. (id:26049)
35 William Street
East Gwillimbury, Ontario
Welcome to this charming 2000+ sq ft bungalow perfectly located in the heart of Sharon - a family-oriented community where children play freely and families stroll the quiet streets - you'll experience the charm of small-town living while staying just minutes away from major amenities. Situated on a beautifully treed lot backing onto Brenner Park, this 3+1 bedroom home offers an exceptional opportunity for its next family. Step into a spacious foyer that opens to a bright and airy main level. A skylight overhead and large bay windows in the living, dining, and family rooms flood the home with natural light, creating a warm and welcoming atmosphere throughout. The main floor features 3 generous bedrooms, including a primary suite featuring a 4pc. ensuite and two oversized windows overlooking the serene backyard. 2 additional bedrooms, 4pc. bath, and a powder room provide ample space for family and guests. Conveniently located off the family room, the mudroom and laundry area offer direct access to both the garage and side entrance. At the heart of the home, the centrally located eat-in kitchen offers plenty of cabinet space and a walkout to the deck - perfect for summer bbqs and outdoor relaxation. Flanked by the family room on one side and a formal dining room on the other, this home is ideal for both everyday living and entertaining. Moving down the circular staircase leading to the lower level, you'll find a 4th bedroom and a 3pc. bath, an ideal retreat for teenagers or overnight guests. The partially finished lower level also features a spacious recreation room, a large workroom or office, and endless potential to customize the space to suit your needs. Opportunities like this are rare: 3-car bungalows in this sought-after pocket of East Gwillimbury seldom come to market. Situated on one of the area's most desirable streets, this home invites you to create lasting memories in a truly special setting. (id:26049)
186 Wigwoss Drive
Vaughan, Ontario
Welcome to Seneca Heights, an exclusive neighborhood surrounded by multi-million-dollar homes offering both seclusion and convenience, just minutes from all of Vaughan's amenities. This custom-crafted residence sits on a premium 59' x 123' lot, featuring a double interlocking stone driveway and meticulous upgrades throughout. Step inside the inviting grand foyer, where gleaming Italian porcelain tiles and a stunning circular oak staircase with wrought iron pickets set the tone for elegance. The modern chefs kitchen is a masterpiece, boasting granite countertops, a matching backsplash, and a center island that seamlessly flows into the spacious family room and backyard. Relax in front of the custom designed gas fireplace, or entertain in the formal dining and living room, where a picturesque window provides the perfect spot to unwind. The second floor is bathed in natural light, thanks to a large skylight, expansive windows, and sleek glass-panel railings. The primary retreat is a true sanctuary, featuring a full wall of custom built-in closets and a spa-like ensuite with a large glass shower, double vanity, and heated porcelain tile floors. Three additional well-proportioned bedrooms share a hotel-inspired bathroom, complete with a freestanding tub, glass shower, double vanity, and heated floors. The fully finished basement adds another level of luxury, offering a 3-piece bath, cozy gas fireplace, and a spacious cantina. A main-floor laundry room leads to a bonus solarium with direct access to the garage and backyard. Outside, the Muskoka-like back yard provides the ultimate escape, with mature trees offering a park-like setting and total privacy ideal for family BBQs and outdoor relaxation. Countless premium finishes & thoughtful enhancements include-Professionally landscaped, irrigation system, double entry doors, garage door, many windows and sliding door, custom millwork, hardwood flooring and smooth ceilings throughout. (id:26049)
86 Tamarac Trail
Aurora, Ontario
This beautifully maintained home, located in one of Aurora's most desirable neighbourhoods, close to shops and restaurants, offers comfort and versatility, perfect for families or savvy investors. It features a convenient breakfast area which is ideal for entertaining or everyday living. Enjoy the cozy main floor family room completed with a wood-burning fireplace. The spacious bedrooms provide ample room for the whole family. The whole house has been freshly painted (2025). Front Interlock (2024), Basement Appliances (2024). The finished walk-out basement apartment with a gas fireplace, new appliances, and separate entrance offers excellent potential for secondary suit or multi-generational living. Step outside to a large deck, professionally landscaped, and an above-ground pool perfect for relaxing or hosting summer gatherings. All this, just steps from top-rated schools, parks, and a wealth of local amenities. Must see this exceptional opportunity! (id:26049)
143 Sand Road
East Gwillimbury, Ontario
!!!Amazing Waterfront Family HOUSE !!!Completely Renovated 4 Bedroom And Additional 1Bedroom W/O Apartment With Laundry. Open Concept Home With Large Window To Enjoy Beautiful River View. Accent Brick Walls .Entertain On 36X12 Deck Or A Cozy Winter By Wood burning Insert In Rec Rm. Sit On Your Dock With No Traffic Jams To A Cottage. True Oasis! Minutes To Major Transit Routes Hw404 & 400,And Amenities.Hospital.Schools .Access Simcoe Lake. **EXTRAS** New Roof(2023),windows (2022), New Driveway (2023), New Septic Bed (2023) ,Heated Bathroom Floors, Lots of Pot lights throughout the house. New HWT. Hair Studio in the office, will be removed and transferred to a Study. (id:26049)
785 Pam Crescent
Newmarket, Ontario
Stunning Detached Family Home in Newmarket - Move-In Ready!**Discover your dream home in this beautifully updated 3-bedroom, 2-bathroom detached house, perfectly situated in a welcoming family-friendly neighborhood. This turn-key property boasts a private backyard, ideal for entertaining or enjoying quiet moments in the sun.**Key Features:**- **Spacious Living:** Enjoy an open-concept layout with a sunken living area and a seamless flow between the living and family rooms, perfect for family gatherings.- **Modern Kitchen:** The stylish kitchen features elegant countertop and a functional island (quartz), making it a chefs delight.- **Comfortable Bedrooms:** Three generous-sized bedrooms, including a large primary suite, provide ample space for rest and relaxation. A versatile 4th bedroom or den in the finished walk-out basement adds extra flexibility.- **Outdoor Oasis:** Step out onto your deck from the family room and enjoy views of the fenced backyard, perfect for kids and pets to play safely.**Recent Upgrades:**- New laminate flooring throughout the home- Freshly painted interiors- Upgraded hardwood stairs**Prime Location:** This home is conveniently located near major highways, GO Train access, public transportation, Southlake Hospital, Upper Canada Mall, and various amenities, making it an ideal choice for commuters and families alike.Dont miss the chance to own this spectacular home that truly has it all. Schedule your private showing today and experience the charm and comfort of this Newmarket gem!!! (id:26049)
10329 Yonge Street
Richmond Hill, Ontario
Unlock the potential of this exceptional commercial lot located directly on Yonge Street. Boasting 51 feet of frontage and 161 feet of depth, this fully vacant property is zoned GCR. The zoning allowing the development of a 6-storey building - ideal for residential, commercial, or mixed-use purposes. Importantly, this property is NOT designated as heritage. Situated in a high-traffic, high-visibility corridor, the site offers seamless access to Highways 404 and 407 and is surrounded by a vibrant mix of thriving businesses and amenities. Whether youre an investor or developer, this is a rare opportunity to secure a strategic piece of Richmond Hills future growth. (id:26049)


