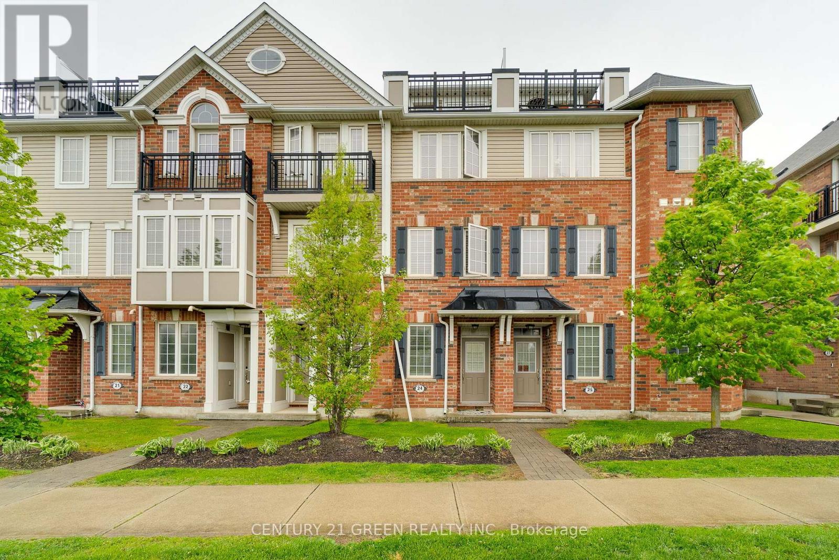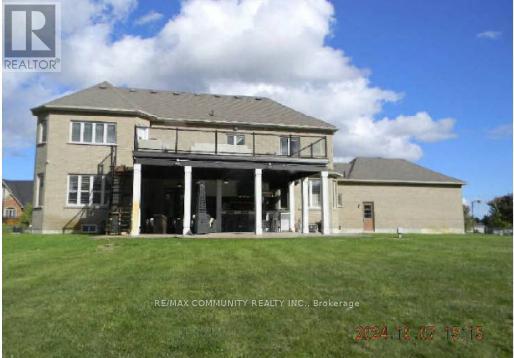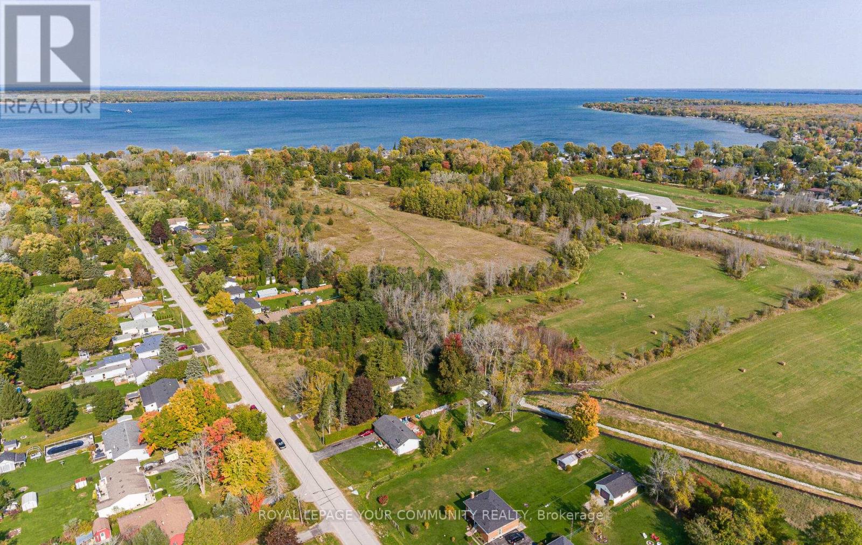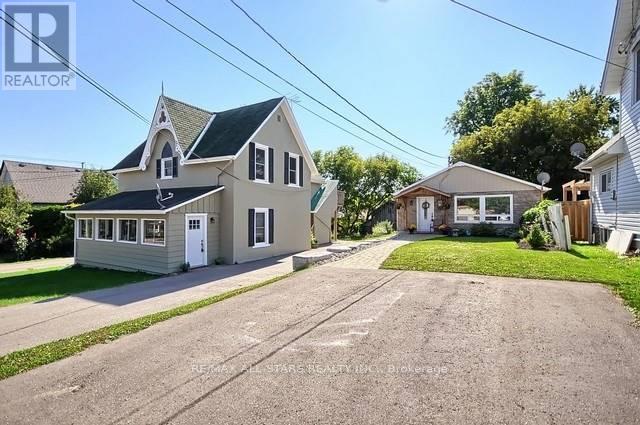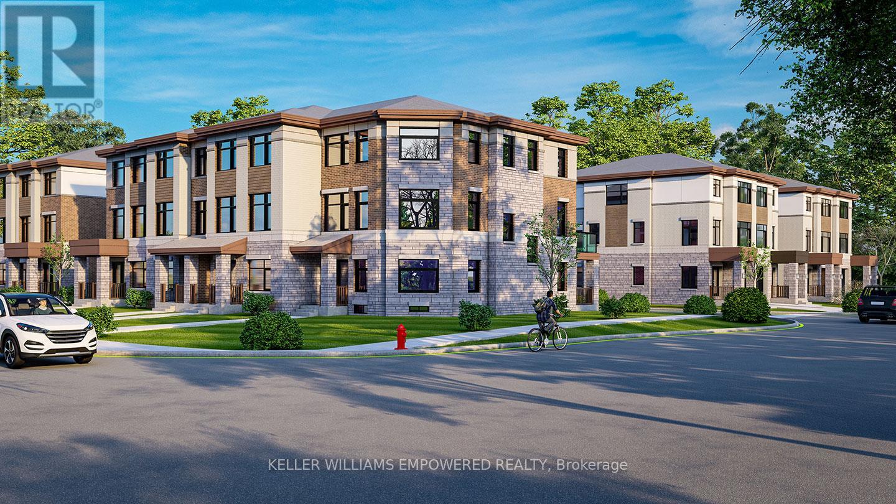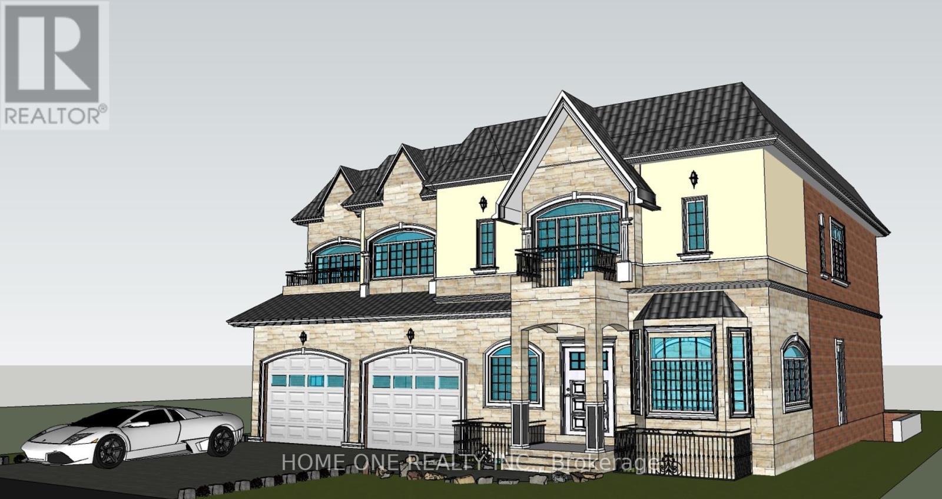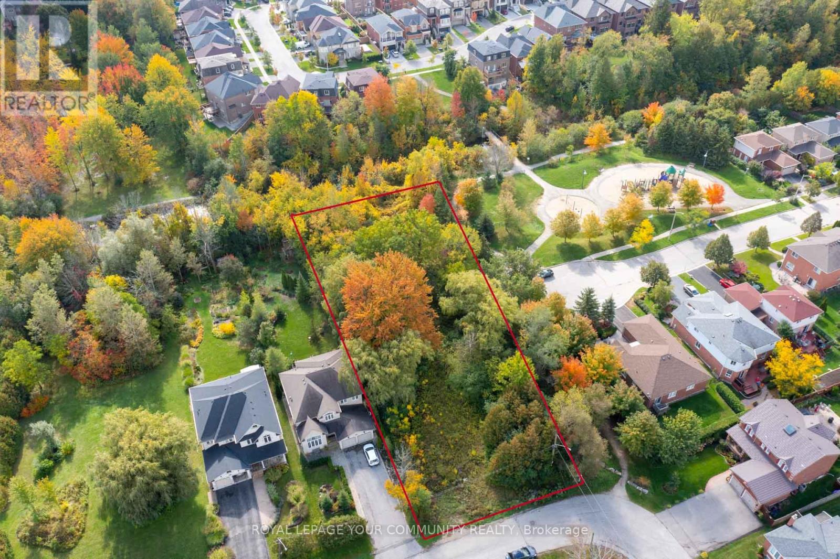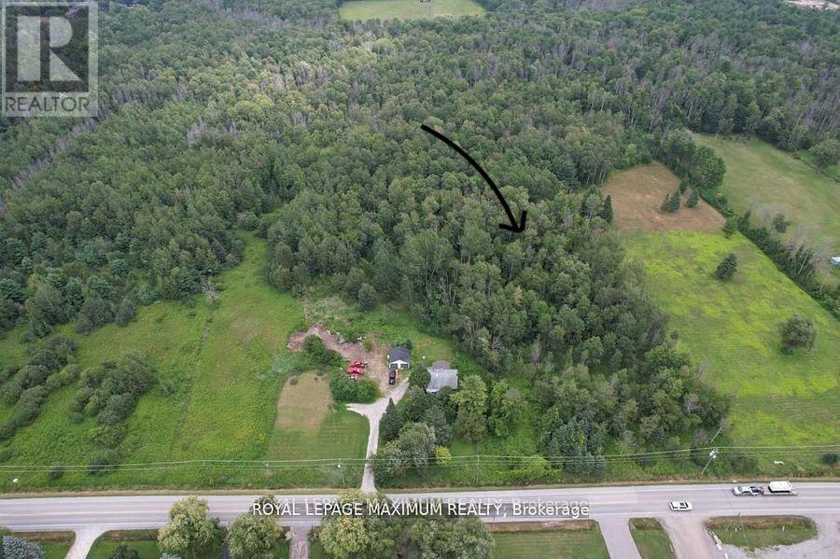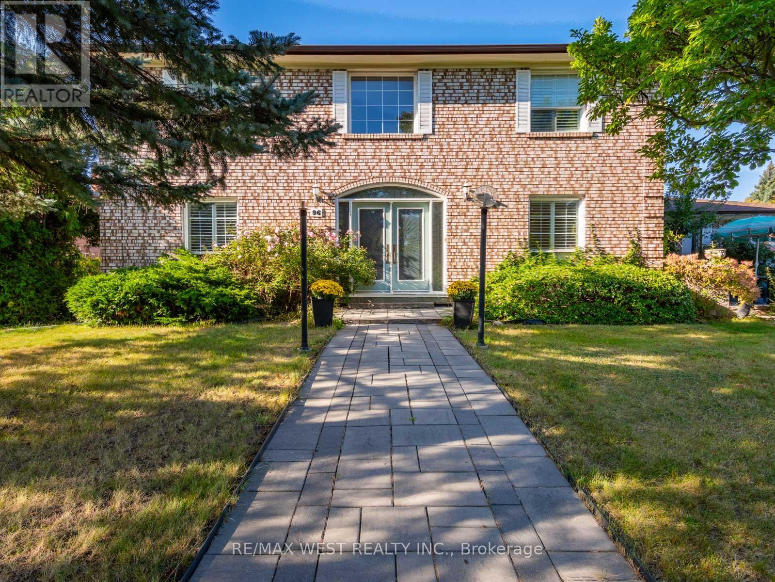24 - 2614 Dashwood Drive
Oakville, Ontario
Fabulous 2 Bdrm Townhouse Awaits It's New Owner. This Home Has Been Meticulously Maintained Property Features Rich, Dark Hardwood On Both Levels. Top Of The Line SS Appliances. Granite Counter Tops, Modern Glass Backsplash. California Shutters. Lovely Terrace Features Gas Bbq Hook Up. Office Nook On Main Level. Master Bdrm Features A Juliette Balcony With A 3 Piece Ensuite And Walk-In Closet. Perfect Starter Home (id:26049)
65 Ridge Road
Uxbridge, Ontario
Stunning Executive Home On A Premium 1 Acre Lot Nestled In The Hamlet Of Goodwood. Close To Stouffville And Old Elm Go For A Quick Commute Into The City, Or Work From Home In The His And Hers Offices With Plenty Of Natural Light Filtering In From The Large Picture Windows. Built In 2007, It Features Many Upgrades From 9 Ft Ceilings On The Main Level, A Chef's Kitchen With Granite Countertops, Crown Moulding Hardwood Floors, Spectacular Spiral Staircase Which Leads Up To 4 Spacious Bedrooms. Basement Awaits Your Finishing Touches. Surrounded By Golf Courses, Ski Hills And Hiking Trails. Enjoy Estate Living At It's Best! (id:26049)
9 Country Court
Richmond Hill, Ontario
ATTENTION DEVELOPERS AND BUILDERS, A CHANCE TO PURCHASE A RE-DEVELOPMENT 2 ACRE SITE IN THE HEART OF OAKRIDGES, IN THE BEAUFORT HILLS SUBDIVISION ON A QUIET COURT BACKING ONTO TOWN PARK AND TRAILS. THIS SITE IS MADE UP OF 2 ONE ACRE EXISTING SERVICED LOTS AT #9 AND #10 COUNTRY COURT, WITH EXISTING HOMES. THE TWO PROPERTY OWNERS HAD A CONCEPT PLAN PREPARED BY EVANS P[LANNING SHOWING THE POTENTIAL OF CREATING UP TO 12 BUILDING LOTS ON THE 2 ACRE SITE BY EXTENDING THE EXISTING ROAD THAT PRESENTLY ENDS AT BOTH PROPERTIES LOT LINE. THE SELLERS ARE ONLY SELLING THE POTENTIAL BUYER MUST OBTAIN ALL APPROVALS AT BUYERS OWN EXPENSE. THERE IS AN EXISTING HOME ON EACH LOT APPROX. 3000 SQ FEET. THAT SELLERS ARE WILLING TO LEASE BACK FROM BUYER WHILE BUYER IS OBTAINING APPROVALS. SEE ATTACHED TO LISTING UNDER THE HEADING PROPERTY INFORMATION ARE CONCEPT PLANS + SURVEYS FOR BOTH PROPERTIES. NOTE: DO NOT DISTURB THE HOME OWNERS. ALL OFFERS TO BE CONDITIONAL ON HOME INSPECTION, DUE DILLIGENCE PERIOD FOR BUYER. (id:26049)
10 Country Court
Richmond Hill, Ontario
ATTENTION DEVELOPERS AND BUILDERS, A CHANCE TO PURCHASE A RE-DEVELOPMENT 2 ACRE SITE IN THE HEART OF OAKRIDGES, IN THE BEAUFORT HILLS SUBDIVISION ON A QUIET COURT BACKING ONTO TOWN PARK AND TRAILS. THIS SITE IS MADE UP OF 2 ONE ACRE EXISTING SERVICED LOTS AT #9 AND #10 COUNTRY COURT, WITH EXISTING HOMES. THE TWO PROPERTY OWNERS HAD A CONCEPT PLAN PREPARED BY EVANS P[LANNING SHOWING THE POTENTIAL OF CREATING UP TO 12 BUILDING LOTS ON THE 2 ACRE SITE BY EXTENDING THE EXISTING ROAD THAT PRESENTLY ENDS AT BOTH PROPERTIES LOT LINE. THE SELLERS ARE ONLY SELLING THE POTENTIAL BUYER MUST OBTAIN ALL APPROVALS AT BUYERS OWN EXPENSE. THERE IS AN EXISTING HOME ON EACH LOT APPROX. 3000 SQ FEET. THAT SELLERS ARE WILLING TO LEASE BACK FROM BUYER WHILE BUYER IS OBTAINING APPROVALS. SEE ATTACHED TO LISTING UNDER THE HEADING PROPERTY INFORMATION ARE CONCEPT PLANS + SURVEYS FOR BOTH PROPERTIES. NOTE: DO NOT DISTURB THE HOME OWNERS. ALL OFFERS TO BE CONDITIONAL ON HOME INSPECTION, DUE DILLIGENCE PERIOD FOR BUYER. (id:26049)
Lot 26 Virginia Boulevard
Georgina, Ontario
"Cleared, Level Vacant Lot" Just Steps To "Lake Simcoe." Enjoy Boating, Fishing, Kite Surfing, Ice Fishing & Snowmobiling. Short Walk To: Marina & Restaurant (Famous Boondocks Eatery!) Boat Launch. (id:26049)
194/198 Brock Street W
Uxbridge, Ontario
2 Houses, 3 Units, 90+ Ft of frontage on Brock St! Great opportunity for investors, developers or someone to live in one Unit and rent out two for income. 194 Brock St W is a Registered 2-Unit Home with a 1 bedroom main floor unit and a 2 bedroom second floor unit - each have their own driveway and separate access to their units. Updates since 2022 include the roof and furnace. 198 Brock St W is a detached bungalow with 2 Bedrooms, an updated bathroom and finished partial basement. Updates since 2022 include a ductless heat pump system with 3 interior units, baseboard heater in the crawl space, black chain link fence and upgraded insulation. Each of the 3 units has their own hot water heater (owned). **EXTRAS** Property Taxes for #194 - $4,331.54. Property Taxes for #198 - $4,013.74. Buyers to perform their own due diligence regarding possibility to sever the properties. (id:26049)
15 Colesbrook Road
Richmond Hill, Ontario
One Acre of Prime Development Land, a corner lot fronting on Gamble Road, in the growing Richmond Hill community, between Yonge St. & Bathurst St. Final Stages of Site Plan Approval for construction of 17 Luxury three storey 4 Bedroom, 4 Washroom dwellings consisting of 9 Townhomes and 8 semi-detached homes. Each house has a basement and one car built-in garage. Townhomes average frontage of 19ft & 2430 sqft above grade area. Semi-detached homes average frontage of 23.5ft & 2580 sqft above grade area. The area is undergoing density intensification studies by the Town of Richmond Hill which may result in higher density development opportunities. Existing 3+1 Bdrm, 2+1 washroom, bungalow on property is on a month to month tenancy with a rent of $2500;can assume Tenancy or get vacant possession. This very high demand property is close to all Yonge St. Amenities, Golf Courses, Parks/Trails, Community Centre/Pool, Trillium Woods PS, Richmond Hill HS & St Marguerite D'youville Catholic SS. **EXTRAS** All current drawings, plans & studies of development project shared on conditional offers. Final approvals & registration of Site Plan responsibility of purchaser. Option to assume monthly tenancy of $2500 or get vacant possession.***Pictures of the Townhomes are renderings of the future homes to be built*** (id:26049)
62 Peter Street
Markham, Ontario
A Quiet Home conveniently Located In Markham, Well-Maintained Bungalow Within This Friendly Neighborhood Is One Of The Few Reminding Lot That Are Allowed To Rebuilt, This 66 x 134 feet Wide Lot Is A Developer's Dream Or It Is As Well Suitable For Families To Call It Home. Fully Renovated Basement With Kitchen & Bath Is Suitable As A In-Laws Suite, Must See. 24 Advanced Notice Required For Showing. (id:26049)
33 Sylvan Crescent
Richmond Hill, Ontario
READY-TO-BUILD LOT in Oak Ridges Lake Wilcox! All required reports, studies, and municipal submissions have been completed. An incredible opportunity to build your dream estate on just over half an acre, backing onto a serene stream that flows into Lake Wilcox. This meticulously planned property comes with approved architectural drawings for a stunning 7,685 sq. ft. home featuring 4 bedrooms + loft over the garage, elegant balconies, a charming covered front porch, and a 4-car garage.The plans also include 1,300+ sq. ft. of luxurious outdoor living space, thoughtfully designed with an outdoor dining area, lounge, kitchen, and a breathtaking pool perfect for entertaining and relaxation. Approximately $250,000 in planning, reports, and consultations all done. With current municipal backlogs for new building applications, this turnkey lot is ready for immediate action!Extras: Full architectural drawings available. Don't miss this rare chance to build without the wait! *Does not include the building of the Home (id:26049)
20223 Bathurst Street
East Gwillimbury, Ontario
Attention builders, investors or end users. Great opportunity to own 10 acres of vacant land in the middle of town. Great feature potential, build your new dream home and enjoy nature or just invest for the future. Partially regulated by LSRCA regulation and a portion of the land is located within the Green Belt, buyers do their own due diligence. RU zoning, supports a new residential home and an accessory building. This property is located near the new proposed Bradford Bypass connecting the 400 and 404. Quick access to the highways, shopping, and Go Transit, *Just north of Newmarket, this area is quickly changing.Motivated vendors, bring your offer! (id:26049)
15 Awesome Again Lane
Aurora, Ontario
Welcome to a truly exceptional living experience at Adena Meadows, Auroras most exclusive & private gated community. Nestled within lush, landscaped grounds & offering unparalleled views of the prestigious Magna Golf Club, this magnificent estate exudes luxury & sophistication at every turn. This is one of only a handful of south-facing golf course lots in the community. Spanning approximately 8,500 square feet, with an additional 4,500 square feet in the finished walk-out basement, this stunning residence showcases a perfect blend of classic elegance & modern comforts. The 'weathered' stone & stucco exterior give the impression of the finest European chateaus & invites you into a grand interior where every detail has been meticulously curated. The heart of this home is the awe-inspiring two-storey great room, featuring soaring ceilings with wooden feature beams & expansive windows that bathe the space in natural light & offer panoramic views of the manicured backyard & beyond. The chefs kitchen is a culinary enthusiasts dream, equipped with a large island, top-of-the-line appliances, & a convenient butlers pantry with a second refrigerator. The main floor boasts a luxurious primary suite with his & her walk-in closets & ensuites, providing a private sanctuary of comfort & style. A guest bedroom, a wood-paneled office, & a cozy family room with custom built-ins complete this level, ensuring a space for every need. Upstairs, three additional bedrooms, each with its own ensuite, offer privacy & convenience, while a self-contained loft above the oversized four-car garage presents a perfect retreat for guests, staff, or a teen, complete with its own bedroom, bathroom, kitchen, family room, & office space. The finished basement is an entertainer's paradise, featuring a sports room ready for tennis (or put in a golf simulator!), 6th bedroom with ensuite, and dedicated spaces designed for a future wine cellar/tasting room & movie theater. **EXTRAS** The grandeur extends ou (id:26049)
96 Wigwoss Drive S
Vaughan, Ontario
Great Location In Mature S Well Established Neighborhood. Welcome to this spacious 2 storey 4 Bed 3 Bath Corner lot Boasting a 71 ft frontage x 125 ft deep lot. This all brick house has an extended driveway to fit up to 6 Cars Plus 2 more in Double Car Garage. Separate entrance to potential in-law suite with full interlocked exterior with bonus courtyard. Grand entrance foyer with open to above 2nd floor, tiled through to kitchen. Hardwood in principle rooms throughout. Wood burning Fireplace, Wainscoting, Crown Molding, and Beautiful Lighting Fixtures throughout. Eat-Kitchen with ample storage and 6 Burner KitchenAid Gas Stove. Combined Living & Dining. Sunken Family and Living room. All Large bedrooms, Master with 3pc Ensuite Bath. 2nd bathroom upstairs w/ 4pc. 4pc Mainfloor bath w/ walk-in shower. Situated near hwy 400 and hwy 407. (id:26049)

