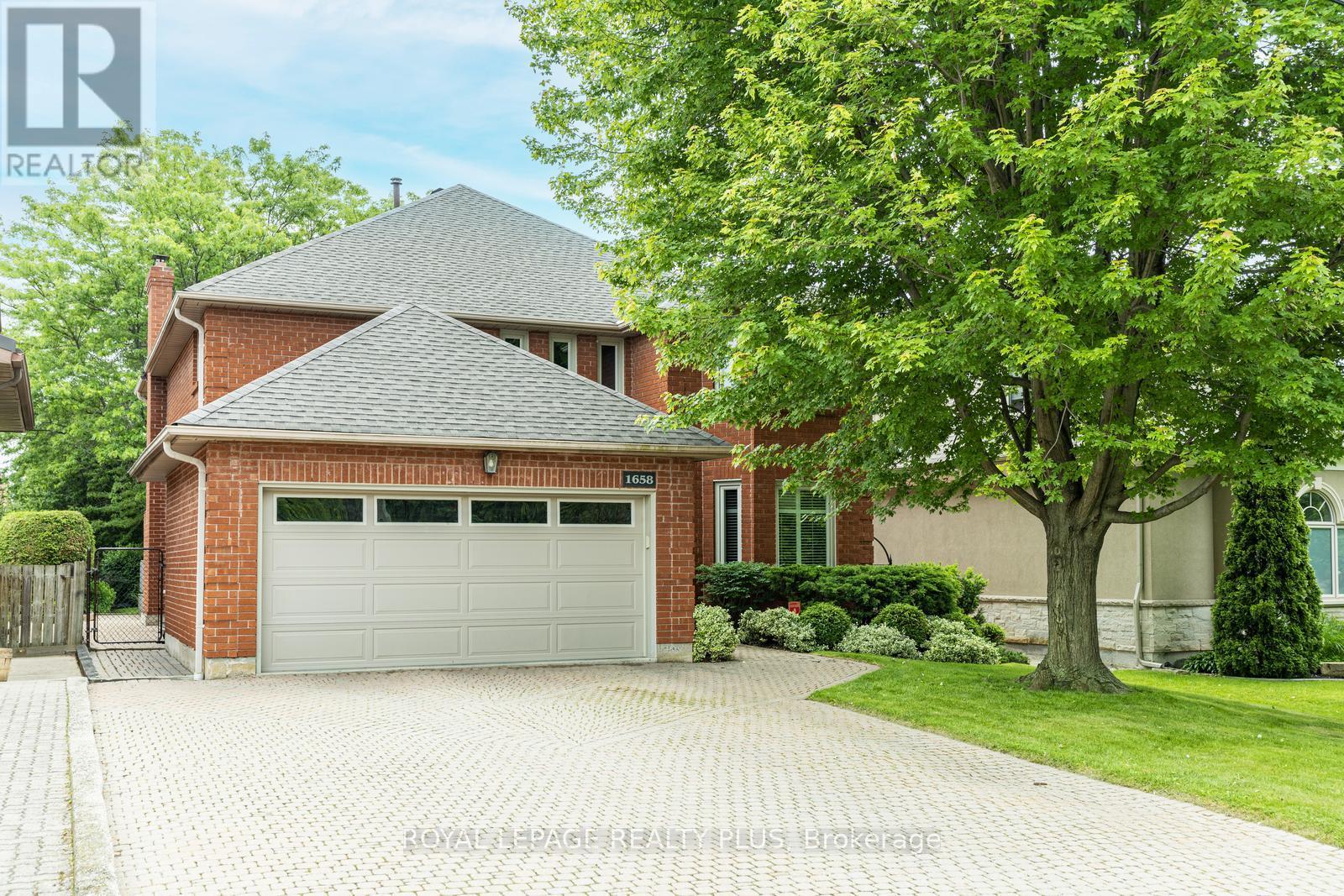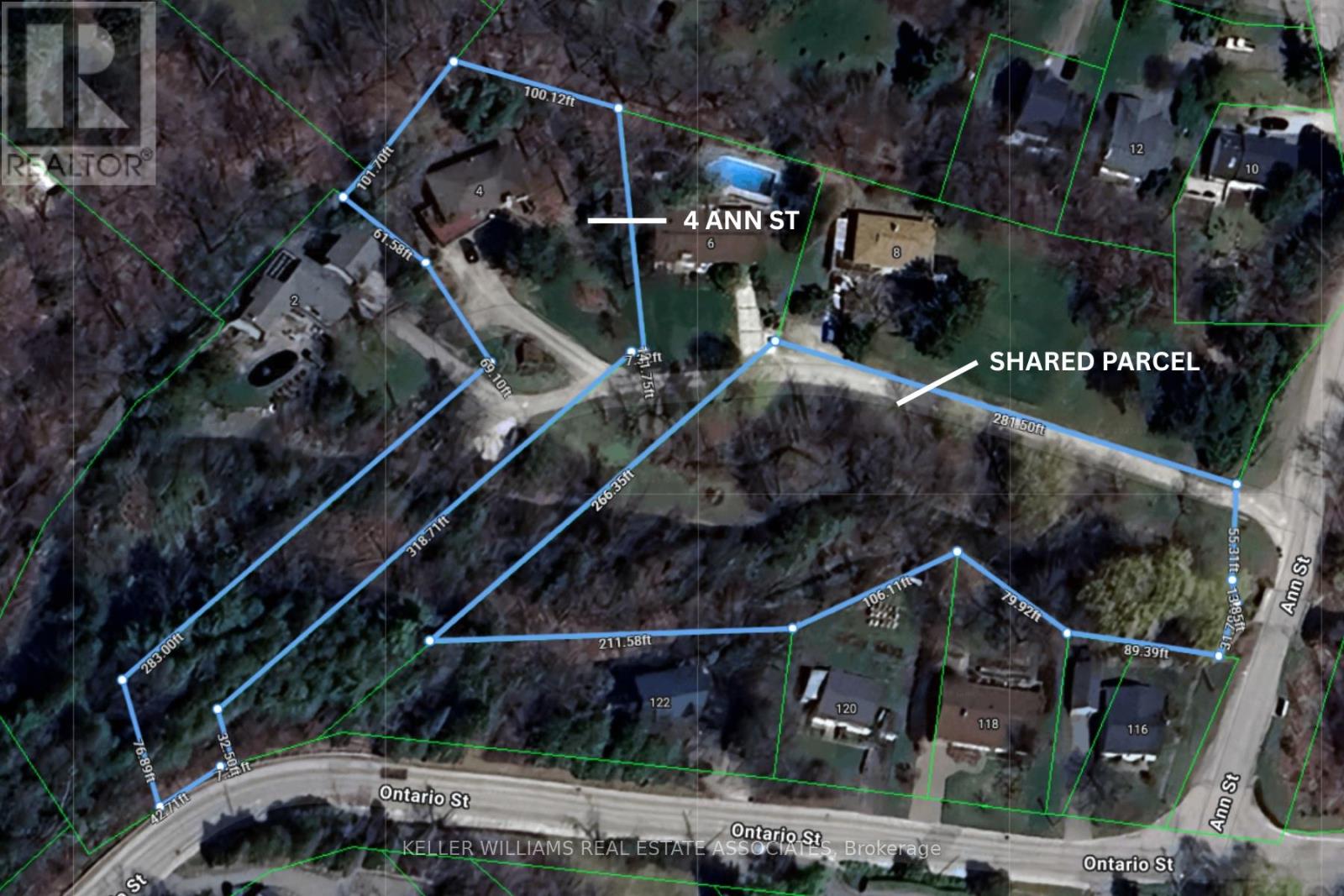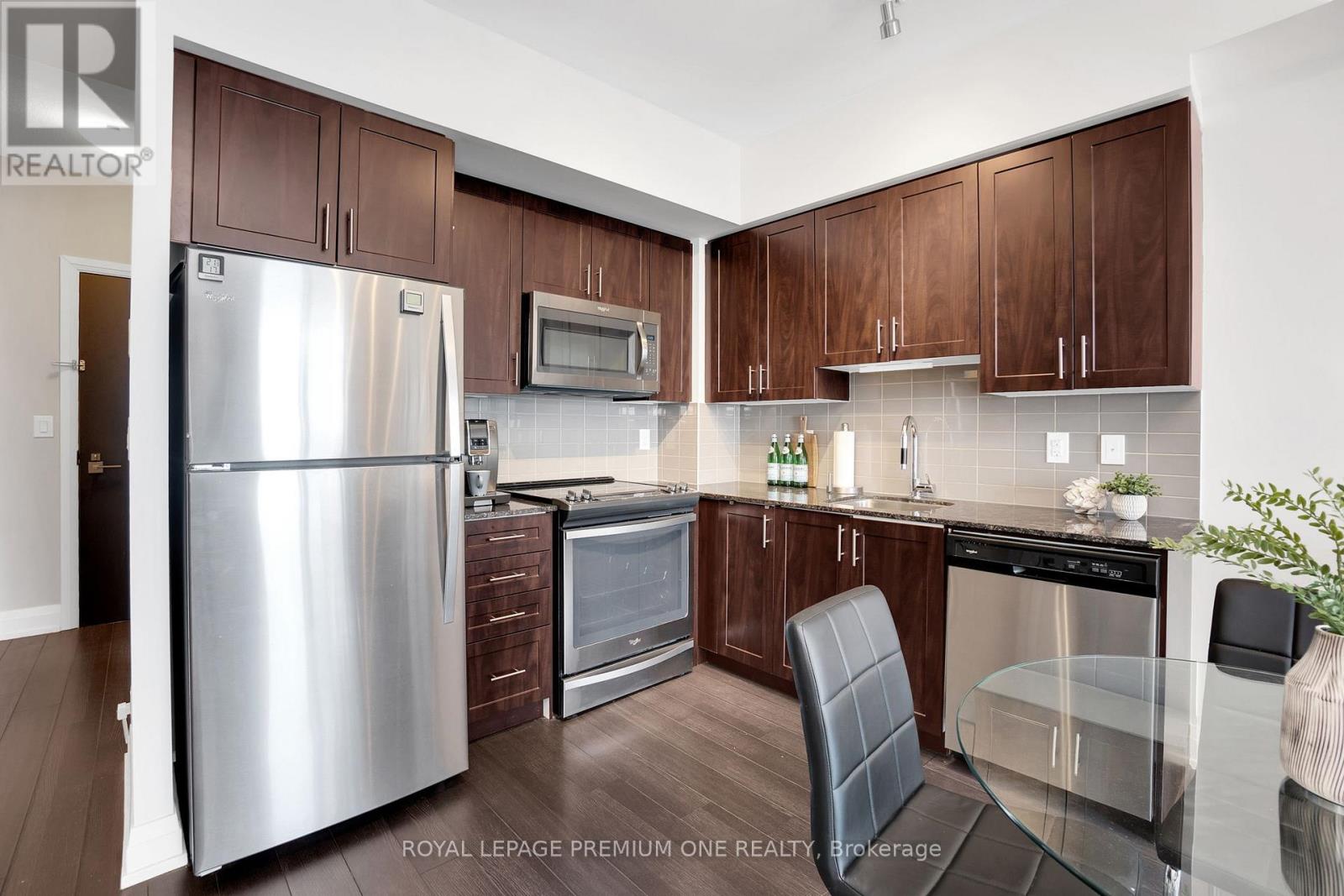113 Bevington Road
Brampton, Ontario
Wow, This Is An Absolute Showstopper And A Must-See! Priced To Sell Immediately! Literally 2 Minutes Walking Distance To Mt. Pleasant GO Station An Unbeatable Location For Daily Commuters Seeking Convenience And Connectivity! This Charming, Fully Upgraded 3+1 Bedroom Modern End Unit Townhome (((Feels Like A Semi-Detached))) Is Nestled On A Premium Lot, Offering Exceptional Curb Appeal And Extra Parking Convenience. Step Inside And Be Greeted By A Bright Walk-Out Family Room, Flooded With Natural Light Perfect For Relaxing Or Hosting Guests. The Chef-Inspired Kitchen Features Extended Cabinetry, High-End Stainless Steel Appliances, And Ample Counter Space, Making Meal Prep Both Functional And Stylish. The Separate Living And Family Rooms, Adorned With Rich Hardwood Flooring, Add Warmth And Versatility To The Main Living Space. Upstairs, The Master Bedroom Offers A Luxurious Retreat With A 5-Piece Ensuite And A Spacious Walk-In Closet, While The Additional Bedrooms Shine With Durable Laminate Flooring Across The 3rd Floor, Ensuring Comfort And Low Maintenance. The +1 Bedroom On Ground Level Offers Added Flexibility Ideal For A Home Office Or Guest Room. Every Upgrade Has Been Carefully Chosen To Reflect A Modern, Upscale Lifestyle, From The Elegant Fixtures To The Sleek Finishes Throughout. Location Is Everything, And This Home Delivers Walking Distance To Transit, Schools, Parks, Shopping, And All Essential Amenities. Whether You're A Young Family, A Professional, Or A Savvy Investor, This Home Embodies The Perfect Blend Of Luxury, Comfort, And Urban Convenience. Don't Miss Your Chance To Own This Exceptional Property Schedule Your Private Viewing Today! (id:26049)
1658 Carolyn Road
Mississauga, Ontario
This elegant home built by "Belsito" has a magnificent 200' landscaped lot designed by Sheridan Nurseries. A traditional floor plan with over 3074 SF has an impressive foyer with an open oak circular staircase. French doors open to elegant Formal Rooms with rich hardwood floors. Private Den, Family Rm. Walk-Out to deck, plus an updated Kitchen, SS appliances, large Breakfast Area and 2nd W/O to deck. Four Large Bedrooms, 3 Baths, great Recreation Rm plus much sought after and Convenient Side Door entrance leading directly to Lower Level. Main Floor Laundry, house access to garage, completely Fenced Yard, inter stone drive & walkways. This beautiful well maintained home is a must see! It surely will appeal to the most Discriminating Buyer who appreciates quality and the very best in a very quiet setting. (id:26049)
1210 - 3559 Eglinton Avenue W
Toronto, Ontario
Modern 2-Bedroom Condo in a Rapidly Growing Neighborhood - Steps from Future Mount Dennis Station! Welcome to your future home in one of Toronto's most exciting and emerging communities! This bright and open concept 2-bedroom, 1-bathroom condo offers the perfect blend of comfort, convenience, and future potential. Located just minutes from the upcoming Mount Dennis Station (part of the Eglinton Crosstown LRT and future GO Transit hub), this is a golden opportunity for both end-users and savvy investors. 2 Spacious Bedrooms - Perfect for small families, roommates, or a home office setup. Open-Concept Living/Dining Area Flooded with natural light south west exposure and ideal for entertaining. Private Balcony Enjoy vibrant part of the city views and daily sunsets. Cafes, parks, groceries, and community amenities at your doorstep. Whether you're a first-time buyer, downsizer, or investor looking to get in early in a fast-growing area, this condo checks all the boxes. Don't miss your chance book your private showing today! (id:26049)
6 Oakmeadow Boulevard
Georgina, Ontario
Beautiful, Bright 3+2 bedroom home with double car garage in desirable South Keswick. Great family neighbourhood just 5 mins walk to public school, high school, and playground. Large living room with hardwood floors, formal dining room, and kitchen with breakfast area and walk-out to large deck overlooking new 18 round pool (2024) and open field. Cozy family room with gas fireplace. Huge primary bedroom with 3-pc ensuite and walk-in closet. Finished basement with built-in storage and separate entertainment room. Double car drive and garage. Features include 3 oak hardwood (2021), fridge & dishwasher (2024), stove (2023), heat pump (2024) that works as A/C in summer, new front steps (2023). Two large windows on main floor were replaced in 2022. Windows were done gradually over the last 10 years. Flooring in basement was replaced two years ago. Perfect for families, first-time buyers, or investors.(The property has sump pump in basement) Close To Highway 404, 5 Minute to Lake Simcoe. Why go on vacation when this home offers it all? (id:26049)
4 Ann Street
Halton Hills, Ontario
Welcome to 4 Ann St in Georgetown, a private retreat on 1.14 acres of natural beauty, just minutes from hidden local gems. Tucked away on a quiet, tree-lined private road & fronting the tranquil river, this one-of-a-kind two-storey detached home offers peace, privacy & over 2,000 sqft of thoughtfully designed living space. Surrounded by mature trees & moments from downtown Georgetown & the charming, historic village of Glen Williams, this property blends secluded living with everyday convenience. The ground level features a warm, inviting recreation room with rich hickory hardwood floors, a gas fireplace framed by a striking natural fieldstone chimney, exposed wooden beams for rustic charm & oversized windows overlooking the front gardens. This level also includes a laundry room, stylish two-piece bathroom & direct access to the spacious, immaculate double-car garage. Upstairs, the open-concept main floor is filled with natural light & offers breathtaking river views from every angle. The updated eat-in kitchen is both modern & functional, boasting stainless steel appliances, a custom tile backsplash, a cozy breakfast area & access to a wrap-around balcony perfect for outdoor dining or morning coffee. The heart of the home is the elegant dining room, also w/ balcony access that connects seamlessly to the expansive living room through French doors & oversized windows framing the serene, tree-lined landscape. Two generously sized bedrooms with large windows & a luxurious, spa-like four-piece bathroom with a jetted tub complete the main level. Notably, the bathroom was previously a third bedroom & can be converted back, offering flexible living space. Additional highlights include a carpet-free interior, interlock driveway with parking for up to 10 vehicles & exceptional craftsmanship throughout. The lot also includes a secondary shared parcel just over 1 acre of waterfront land, exclusively used by the 4 laneway owners. Roof (2018). Garage Door (2023). (id:26049)
11 Grieve Street
Georgina, Ontario
Introducing 11 Grieve Street, a brand-new 4-bedroom, 3-bathroom detached home located in the prestigious Sutton West community of Georgina. This stunning residence features an open-concept main floor with modern finishes, seamlessly connecting the living, dining, and kitchen areas perfect for both entertaining and daily living. Upstairs, you'll find generously sized bedrooms, including a primary suite complete with a luxurious ensuite and walk-in closet. Situated just minutes from downtown Sutton, Jacksons Point Harbour, and Georgina Beach, this home offers the perfect balance of tranquility and convenience. Dont miss your chance to call this beautiful home yours. (id:26049)
249 Boake Trail
Richmond Hill, Ontario
"We Love Bayview Hill" TM This Meticulously Upgraded European-Italian Style Estate, Built By Cachet Homes, Is Nestled In Prestigious Bayview Hill With Over 5,000 Sq Ft Of Total Luxurious Living Space. 4+2 Bedrooms and 6 Washrooms (All 4 Bedrooms Have Their Own Ensuite Washrooms). Renovated With Modern Design And Over $500,000 In Upgrades (Including $150,000 On Landscaping), The Brand-New Gourmet Kitchen Boasts Quartz Countertops, Premium Bosch, Fotile, And Italian-Made Fulgor Appliances, Including A Built-In Steam Oven, Gas Stove, And Hot Water Dispenser. The Primary Bedroom Offers An Invisible Door To A Spacious Walk-In Closet For Seamless Sophistication. All Bathrooms Feature Quartz Countertops, Marble Floors, And LED Mirrors. Main And Second Levels Showcase New Hardwood Floors. The Family Room And Basement Include Built-In Fireplaces, A Striking Marble TV Wall, And Automated Vertical Sheers. Smart Home Features Include A Ring Doorbell, Smart Thermostat, Automated Curtains, And Integrated LED Lighting. Additional Upgrades: 2022 High-Efficiency Furnace, Navien Tankless Water Heater, And A Redesigned Laundry Room With Custom Storage. Professional Landscaping Enhances The Garden, Driveway, And Covered Deck. Walking Distance To Bayview SS, Minutes To Elementary School, Shopping, And Parks. (id:26049)
287 Danny Wheeler Boulevard
Georgina, Ontario
This stunning 3-bedroom detached family home with double-car garages, just 2 years old, is situated in the highly desirable Georgina Heights community in Keswick; a sold-out development by award-winning builder Treasure Hills. Designed with a functional floor plan and no wasted space, featuring builder upgrades worth $$, the home boasts a spacious eat-in kitchen with quartz counters and stainless steel appliances, an inviting living room with a fireplace, and direct bathroom access for all three generously sized bedrooms on the upper floor. The second level includes a convenient laundry room and a primary bedroom with a large walk-in closet and a luxurious 5-piece ensuite. Additional features include a fully fenced, private backyard perfect for outdoor activities and direct access from the two-car garage. Located within walking distance of Lake Simcoe's recreational attractions, this home is close to grocery stores, schools, a library, Georgina Ice Palace, numerous parks, a new community center, and much more. Just a short drive to Highway 404 and the future Bradford Bypass connecting to Highway 400, offering potential for increased future value. (id:26049)
86 Downey Circle
Aurora, Ontario
Welcome to this beautifully maintained 3-bedroom, 2-storey home located in the heart of Aurora's highly sought-after Bayview Wellington Community. Nestled in a warm, family-friendly neighborhood, this home offers both comfort and convenience, perfect for growing families or those looking to settle in one of Aurora's most desirable areas. The interior boasts a bright and functional layout, featuring spacious principal rooms and a Kitchen that flows seamlessly into a cozy living area-ideal for both relaxing and entertaining. Upstairs, you'll find three generously sized bedrooms filled with natural light, including a serene primary retreat. Step outside to discover your own private oasis. The meticulously landscaped backyard has been thoughtfully designed to create a tranquil, Zen-like atmosphere-perfect for unwinding after a long day or hosting Summer gatherings with loved ones. Located just minutes from top-rated Schools, Shopping, Restaurants, Parks and transit, this home combines peaceful suburban living with exceptional urban amenities. Don't miss your chance to won a turnkey property in one of Aurora's premier neighbourhoods. (id:26049)
1803 - 3600 Highway 7 Road
Vaughan, Ontario
Discover Incredible Design and Unbeatable Value Inside This Stunning 1 Bedroom + Den Suite! First Time Buyers, Downsizers & Savy Investors Are Going To Love This Exceptional Move-In Ready Condo, Nestled Within Vaughan's Beloved Centro Square. This Beautiful 630 Sqft Suite Truly Proves That Condo Living Doesn't Have To Come With Compromise. Enjoy An Expansive Floorplan, Radiating With Natural Light & Complimented With Extremely Functional Living Spaces - Home To 9ft Ceilings, Stunning Modern Kitchen, Huge Primary Bedroom With Matching W/I Closet, Upgraded Light Fixtures Throughout & The Perfect Den Space Ideal For Those Working From Home! 1803 Is The Perfect Combination Of Size & Style, Making Entertaining Or Unwinding In This Gorgeous Unit Beyond Easy.. Be Ready To Host Inside The Oversized Living Room, Or Enjoy The Views From The Stunning Full Length Balcony Retreat! A Long List Of Amazing Building Amenities + Mall Shops, Restaurants, Transportation & More Awaits At Your Doorstep! Don't Miss This One! (id:26049)
406 Weldrick Road E
Richmond Hill, Ontario
Bayview Hill * Bequtiful home on a large irregular 79x151ft lot * Offers over 4400 sqft of living space * Corner fenced lot with ample room for landscaping with mature apple and ornamental trees * Conveniently located near the excellent Bayview Hill Elementary School and Bayview Secondary School * Also located near many amenities including a park, shopping center, and community center * Quality upgrades made throughout the home including: AC, roof, attic insulation, stamped concrete driveway, flooring, bathrooms, cabinetry, and kitchen * Beautiful composite deck and back yard porch with a sun-room over the BBQ. (id:26049)
324 John Bowser Crescent
Newmarket, Ontario
Beautifully renovated 3-bedroom brick two-storey home in the desirable Glenway neighbourhood. Features a custom-designed kitchen with premium Electrolux and Sub-Zero appliances, granite countertops, and a breakfast bar that opens to the family room. Walk out to a private, tree-lined backyardperfect for entertaining. Hardwood flooring and staircase, upgraded trim, and recessed lighting throughout. Main floor den offers potential for a fourth bedroom. Solar panels on the roof provide added efficiency. Conveniently located near schools, transit, and Upper Canada Mall. Truly move-in ready. (id:26049)












