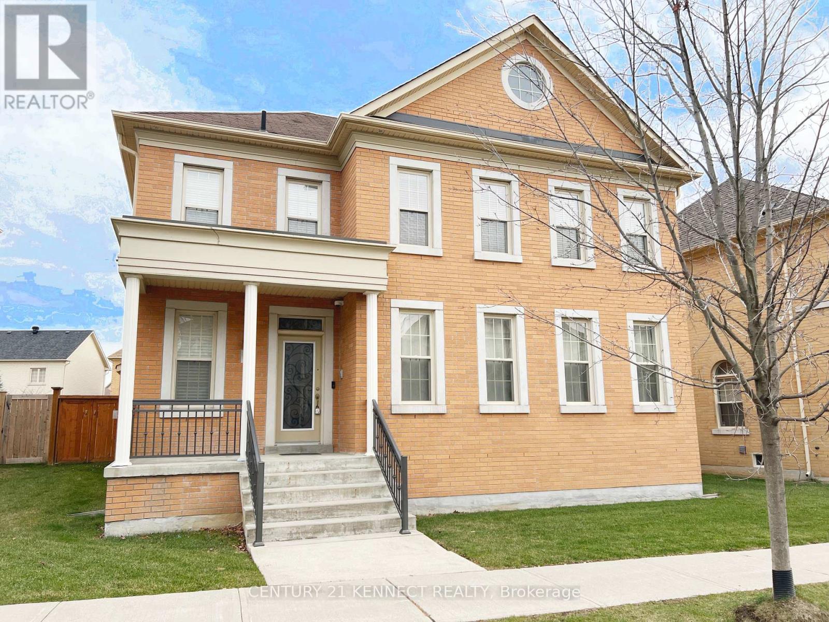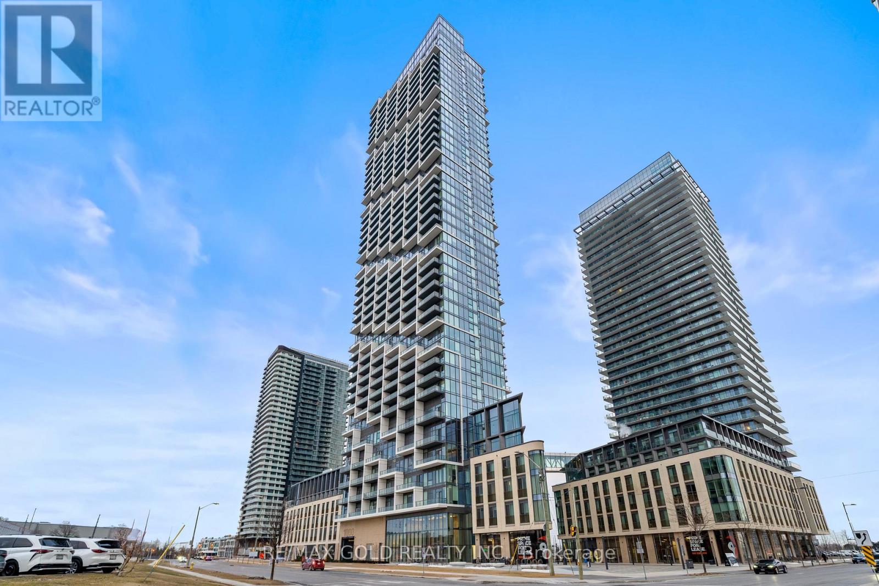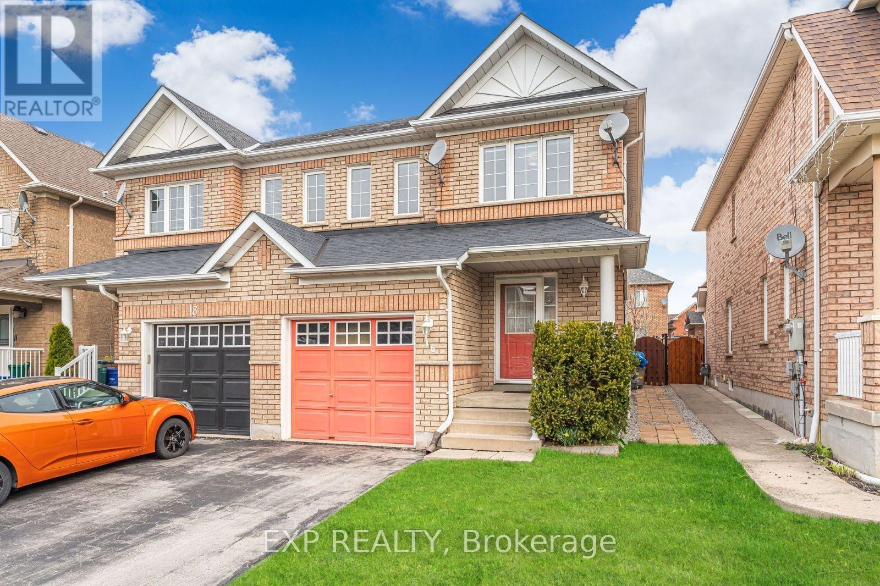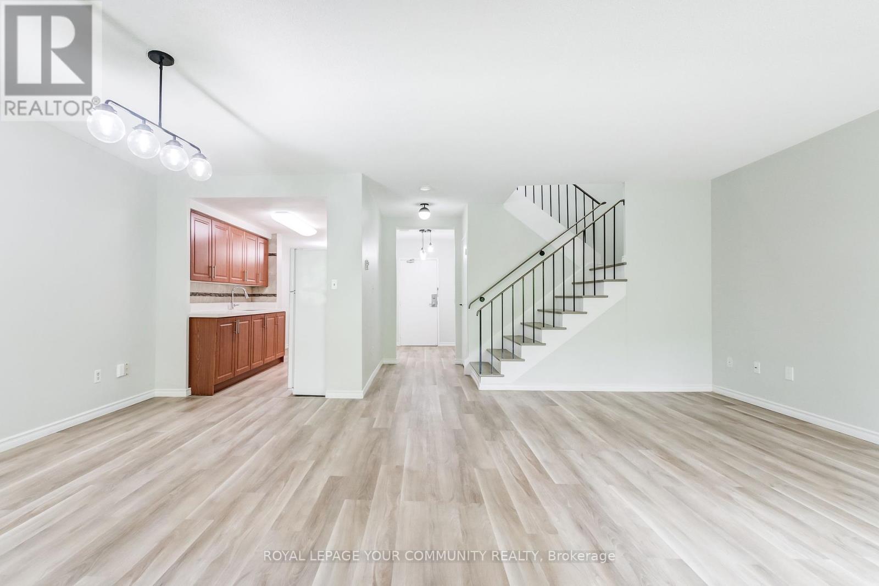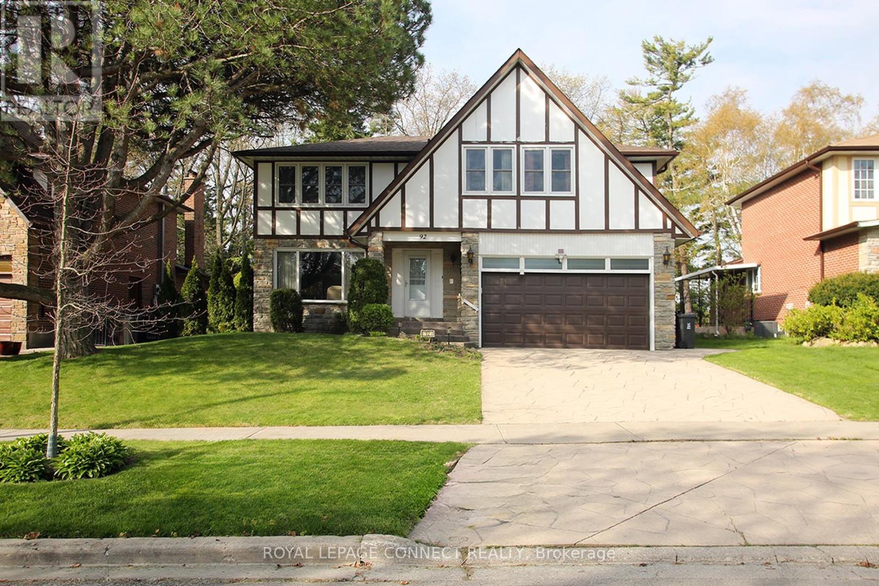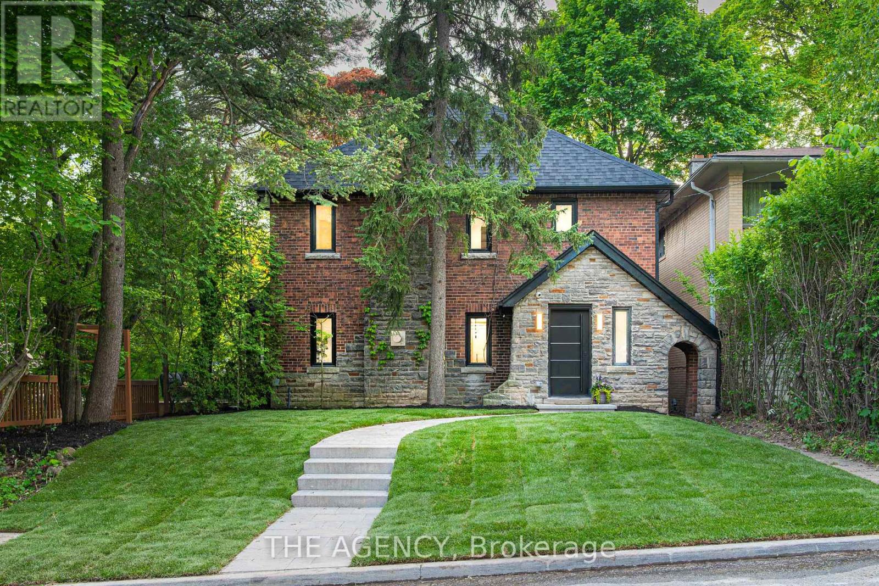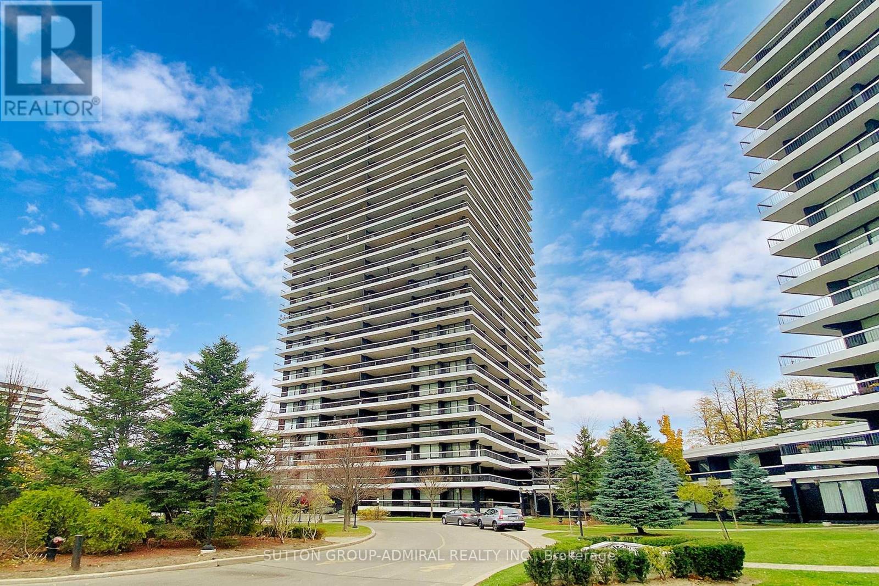8 Schmeltzer Crescent
Richmond Hill, Ontario
Priced for a quick sale*Immaculate End Unit Freehold 2-Storey Townhome Without Any Monthly Potl Fee* Quality Built by Country Wide Homeswith Open Concept Modern Design**1838 sqft as per builder's plan** $$$ Upgrades: Hardwood Floor on Main and 2/F, Contemporary Kitchenwith Extended Cabinets and Modern Finished Two Tone Colour* Quartz Countertop, Upgraded Gas Stove, Stainless Steel Appliances withExtended Warranty* Pot Lights, Smooth 9' Ceiling On G/F and2/F, Oak Staircase, Stylish Zera Blinds* Spacious Master Bedroom Ensuite WithWalk in closet * Upgraded Washroom with Freestanding tub and Built-on Shelf* * Double Door Entrance*200Amp Service* Indoor Access toGarage* Mins to Hwy 404, Go Station, Close to Restaurants, Schools, Banks, Home Depot, Costco, and Park...Etc (id:26049)
69 Reflection Road
Markham, Ontario
Cozy Beautiful Detached House In The Highly Demanded Cathedral Town Neighborhood. Sun-Filled Large Living Space And Well Maintained. over 3500sf of living space including Finished Bsmt, Very bright Living/Dining room with lots of windows and pot lights. Hardwood Floor is on entire Main Floor, laminate floor on 2nd floor. Next To Hwy404.Top School Zone Both Catholic & Public, Walking Distance To School Bus Stops. (id:26049)
577 William Forster Road
Markham, Ontario
Welcome to 577 William Forster Rd A True Dream Home in Cornell!Located in the heart of Cornells most desirable neighborhood, this rarely offered William Forster model offers nearly 2,498 sq ft of exquisitely finished above-grade living space. With 4 spacious bedrooms and 4 bathrooms, this home blends luxury, comfort, and functionality to perfection.Designed with impeccable attention to detail and showcasing premium upgrades throughout (see attached upgrade list), this home features: Hardwood floors on both main and second levels, Smooth ceilings, pot lights, and custom blinds, A bright, open-concept living and dining area, Cozy family room, Gourmet kitchen with quartz countertops, custom cabinetry, extended center island, stylish backsplash, and stainless steel appliances, Breakfast area with walk-out to a private fenced backyard, ideal for creating your own outdoor oasis. Additional highlights include an extra side entrance, oak staircase, and a spacious primary retreat featuring his & her walk-in closets and a luxurious 5-piece ensuite, sun tunnel on top of the stairs and another sun tunnel on the ceiling of 2nd bathroom. Every bedroom includes either a private ensuite or a Jack-and-Jill bathroom a rare and desirable feature.Exceptional Location & LifestyleSteps from top-ranked schools including: Bill Hogarth Secondary (Ranked 19/689) Black Walnut Public School (Ranked 299/3021) École Fred Varley (French Immersion)Enjoy close proximity to: Parks, baseball diamonds, pickleball & basketball courts Community centre, library, hospital, public transit & major highwaysThis is your chance to own a truly exceptional home in one of Markhams most vibrant and family-friendly communities. (id:26049)
502 - 1000 Portage Parkway
Vaughan, Ontario
Experience the epitome of luxury living on the 5th floor! This stunning condo features immaculate interiors with breathtaking, unobstructed views. Natural light floods through expansive floor-to-ceiling windows, illuminating the spacious open-concept living and dining areas. The modern kitchen boasts high-end stainless steel built-in appliances, perfect for culinary enthusiasts.The serene master bedroom offers picturesque views, creating a tranquil retreat within the city. For added convenience, the condo includes a dedicated locker space. Indulge in a host of exceptional amenities, including 24/7 concierge service, a 9-acre green space, and a state-of-the-art fitness centre complete with a full indoor running track and squash courts. Outdoor enthusiasts will appreciate the luxurious pool area featuring cabanas.Conveniently located, the condo provides direct underground access to VMC subway entrance within 2 minutes, along with easy access to Viva & Zum Transit and Hwy 400. It's just minutes away from York University, Vaughan Mills Mall, Walmart, banks, Lowe's, an 8-acre park, YMCA, and a vibrant array of restaurants. This condo embodies the pinnacle of urban living, seamlessly blending luxury, convenience, and an active lifestyle. (id:26049)
16 La Pinta Street
Vaughan, Ontario
Welcome to 16 La Pinta Street, a beautiful 3-bedroom, 2.5-bathroom semi-detached home nestled in the desirable neighbourhood of Vellore Village. Step into a bright, and cozy atmosphere with pot lights throughout and carpet-free flooring, offering a warm and modern ambiance. The spacious living and dining areas flow seamlessly, making it ideal for both everyday living and entertaining. Upstairs, you'll find three bedrooms, with the primary featuring a custom built-in closet that offers generous storage space and a private ensuite bathroom. The washrooms have been tastefully renovated with both comfort and style in mind. Enhancing everyday convenience, the washer and dryer are located on the second level and integrated with utility storage. The unfinished basement offers endless potential-whether you're envisioning a home gym, media room, rental suite, or additional living space, the opportunity is yours to create. Step outside to your own private retreat - a beautifully landscaped backyard featuring elegant lavender patio flagstone, perfect for summer barbecues, outdoor lounging, or simply enjoying a cup of your favourite beverage. This home combines comfort, quality, and possibility, all in a fantastic location close to schools, parks, shopping, transit and Highway 400. This home is one to see so book your showing today! (id:26049)
30 - 25 Cardwell Avenue
Toronto, Ontario
Welcome To A Large End Unit Condo Townhouse In The Toronto's Vibrant Agincourt Community. Bright And Spacious Living Room With Cathedral Ceiling. Low Maintenance Fee In A Convenient Location. Back To Ravine. Walk Out Basement. Cul De Sac. Newly Renovated and Painted Kitchen & Bathrooms. Quartz Countertop In Primary Bathroom. Steps To Supermarkets, Banks, Restaurants, Library and Agincourt Mall. Minutes to Scarborough Town Center, Go Train, TTC, Parks, Schools, Golf Course, Hwy 401/DVP. Windows In Kitchen, Breakfast Area And Third Floor (2021). Washer (2021). Roof (2018). Status Certificate Available Upon Request. (id:26049)
406 - 6 Crescent Town Road
Toronto, Ontario
Yes, we are asking for the right price for the right thing! There is no match for any property like this in the last few years. One of the biggest (according to MPAC, 1595 sq ft.) Entirely professionally done Renovation, Spotless Painting, Stunning And Bright, Newly Upgraded 3 Bedrooms, 3 Washrooms- Duplex Townhouse Located In a Highly Desirable, Quiet & Safe Neighbourhood where Modern Elegance Meets Convenience. Big Closet In All Bedroom, 2 In Suit Storage, Big Master Bedroom With Washroom. Bright Open Concept Living And Dining Space Boasting Plenty Of Natural Light. The renovated Kitchen has a Quartz Countertop, Backsplash/Double deep sink And Ample Cabinet Space. On The Second Floor, You'll Find A Cozy Atmosphere In Each Of The Three Generously Sized Bedrooms. The Spacious Primary Bedroom Features A Luxurious walk-in Closet and two Piece of Ensuite. Conveniently Located Next To Victoria Park Subway Station,Parks, Daycare, Schools, Grocery, Pharmacy, Major Highways, And Much More. After renovation,you will be the first to live there! (id:26049)
1201 Rexton Drive
Oshawa, Ontario
Welcome to this pristine, never-lived-in end-unit townhome with a finished walk-out basement to an unobstructed view, a perfect blend of modern elegance and thoughtful design. With 4 spacious bedrooms and 3 luxurious bathrooms, this home offers exceptional living space, ideal for both family living and entertaining. As you enter, the 9-foot ceilings on the main floor create a bright, open atmosphere, enhancing the homes expansive feel. At the heart of the home is the gourmet kitchen, an entertainer's dream. Featuring sleek granite countertops, a large central island, and brand-new stainless steel appliances, it seamlessly flows into the open-concept living and dining areas, perfect for gatherings around the fireplace. Upstairs, the master suite offers a private retreat with a spacious ensuite bathroom. Three additional generously sized bedrooms provide comfort and privacy for family and guests. One of the home's standout features is the convenient second-floor laundry room, making laundry day a breeze and eliminating the need to carry clothes up and down the stairs.The finished walk out basement offers versatile space for a family room, home theatre, or play area. Step outside to your backyard, where a tranquil stormwater pond creates an uninterrupted view that stretches to the horizon. Surrounded by greenery and the soothing sounds of water, this peaceful oasis provides the perfect setting for relaxation, outdoor dining, or enjoying nature.Conveniently located near Durham College, Ontario Tech University, public transit, and major highways like the 401 and 407, this home offers easy access to everything you need. The Oshawa Go Station, Costco, shopping centres, and dining options are just a short drive away, ensuring you're never far from conveniences.Experience modern living at its best in this beautifully designed home! (id:26049)
92 Holmcrest Trail
Toronto, Ontario
Welcome to 92 Holmcrest Trail-Ravine lot in Centennial/West Rouge! Beautifully maintained 4 bedroom home on a scenic ravine lot in one of Toronto's top lakeside communities. Features include an upgraded kitchen, new roof (2024), 200-amp electrical service. Bright and spacious layout with sun-filled living room, formal dining area and cozy family room overlooking the lush backyard. Upstairs offers 4 generously sized bedrooms. Partially finished basement provides space for a home office, gym or recreation room. Enjoy a landscaped yard backing onto a ravine that is private and peaceful. Backyard has a patio, professionally landscaped, pool 20' X 40' (not used for approx 20 yrs-new cover 2022). Steps to trails, parks and the waterfront. Close to top schools, U of T Scarborough, Pan Am Centre and major transit routes. EV plug-in in garage. Move-in ready with modern upgrades and natural charm! (id:26049)
2091 Hallandale Street
Oshawa, Ontario
Great Opportunity To Own A Beautiful Detached 2 Storey Home In North Oshawa Area, Surrounded By New Built Homes. Stunning 4 Bedroom, 4 Washroom, Corner Lot, Offer More Than 2,300 Sqft Living Area Including Finished Bsmt By Builder For Entertainment. Double Car Garage And Walk Up Bsmt. Excellent Layout With 9 Feet Ceiling On Main Floor, Open Concept Kitchen, Quartz Counter Top And Large Island. Stainless Steel Appliances. Slide Door Walk Out Directly To the Back Yard. Big Windows With Ton Of Natural Light For Living Areas. Upgraded Hardwoof Floors And Oak Stair Case. Entrance To The Garage From Inside. Primary Room With 5 Pieces Ensuite And Walk-In Closet. 3 Other Bedrooms With Their Own Closets and Windows. Close To All Amenities, Cineplex, Restaurants, Costco, Ontario Tech University, Shopping Malls, And Minutes To Hwy 407. Nearby Conservation Parks, Schools And Green Spaces A Must See! (id:26049)
16 Duncannon Drive
Toronto, Ontario
Welcome to 16 Duncannon Drive! a masterfully reimagined residence in the heart of prestigious Forest Hill. This beautifully redesigned home offers the perfect blend of timeless elegance and modern luxury, situated on a coveted street just steps from top-tier schools, parks, and vibrant local amenities. Every inch of this exceptional property has been thoughtfully renovated with high-end finishes and meticulous attention to detail. The chefs kitchen is a true showpiece, featuring a Wolf gas cooktop, double wall ovens, a fully paneled refrigerator, and sleek custom cabinetry and separate serveryideal for both everyday living and entertaining in style. The spacious living and dining areas are centered around a stunning gas fireplace, creating awarm and inviting atmosphere. Wide-plank hardwood floors, refined millwork, and expansive windows complete the sophisticated design. Upstairs, the luxurious primary suite offers a private retreat, complete with a custom dressing room and spa-inspired ensuite. Additional bedrooms are generously sized, offering comfort and versatility for family or guests. A rare find in Forest Hill, the home includes a private attached garage and a double driveway, offering ample parking in a highly walkable neighborhood. Don't miss this opportunity to own a turnkey home in one of Toronto's most sought-after locations. (id:26049)
2301 - 135 Antibes Drive
Toronto, Ontario
Spectacular Corner Unit W/ Panoramic Views And A Massive Wrap-Around Balcony! Amazing E & Downtown Views Exp With Floor-To-Ceiling Windows. Renovator's Dream, And Make It Your Own! Amazing Square Ft In The Heart Of North York. Close To All Amenities (id:26049)


