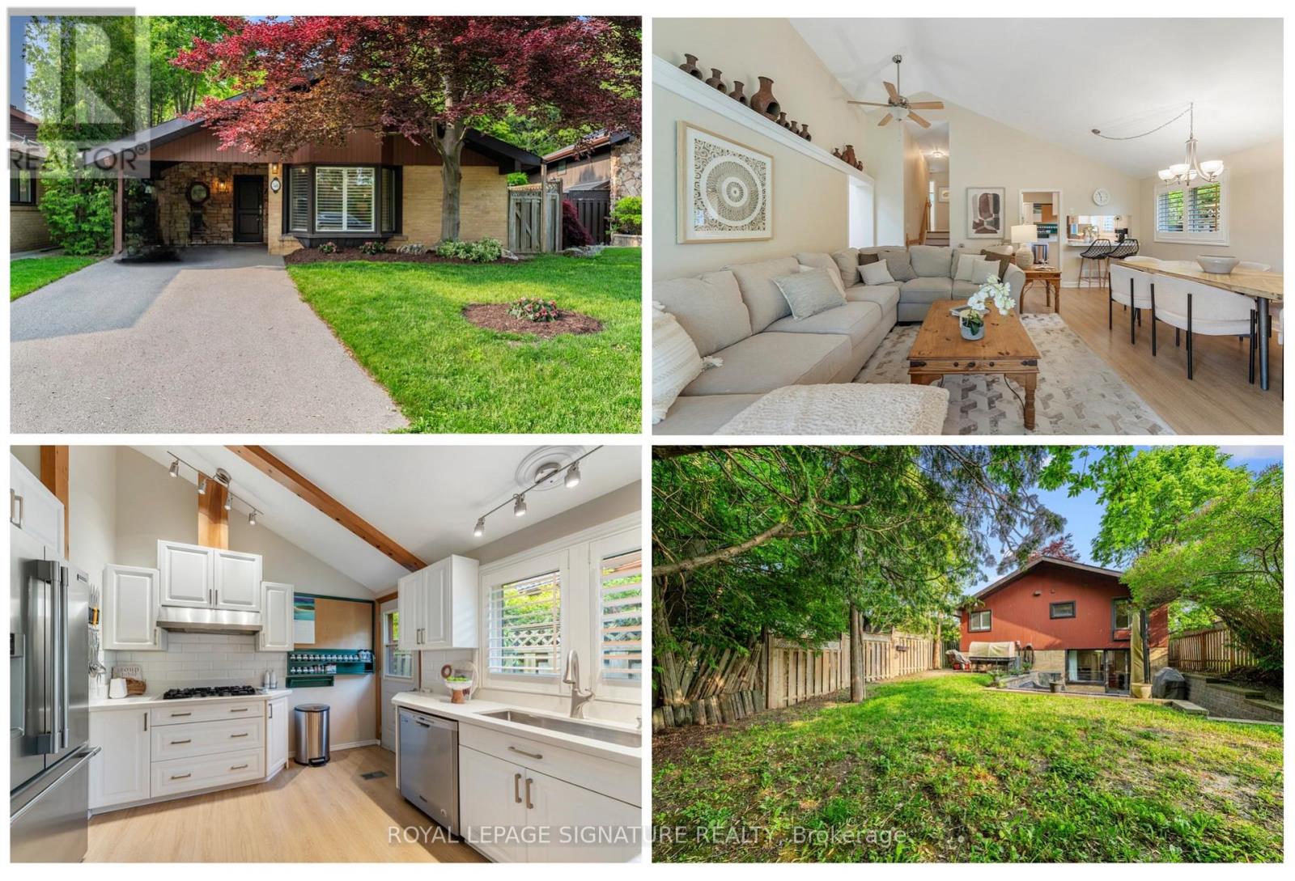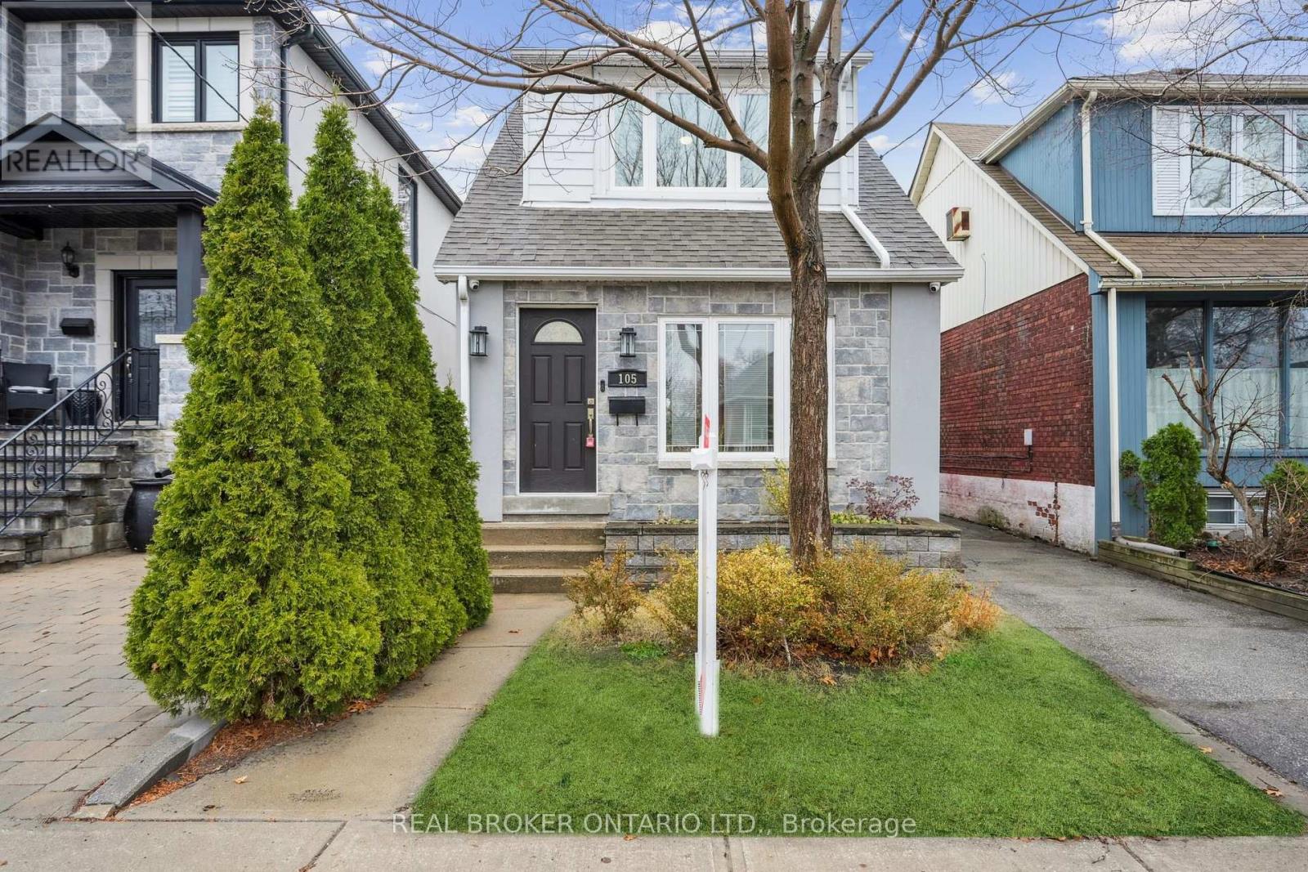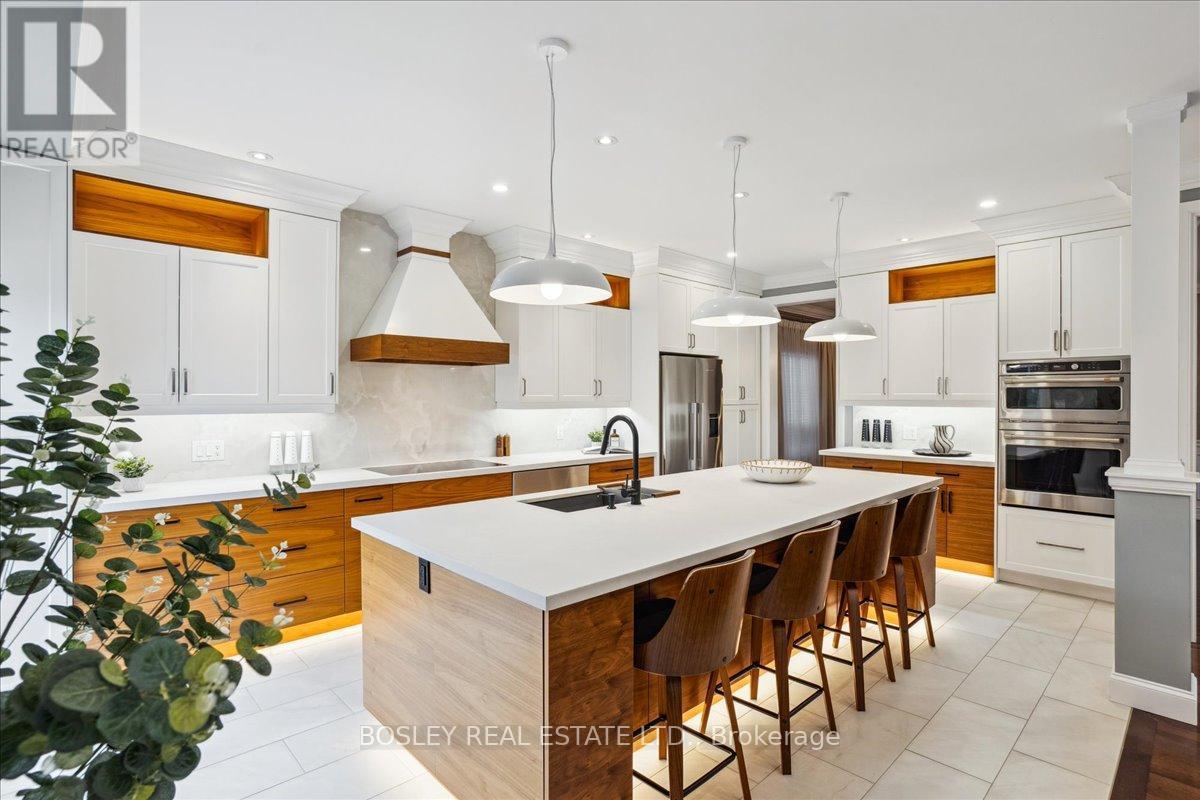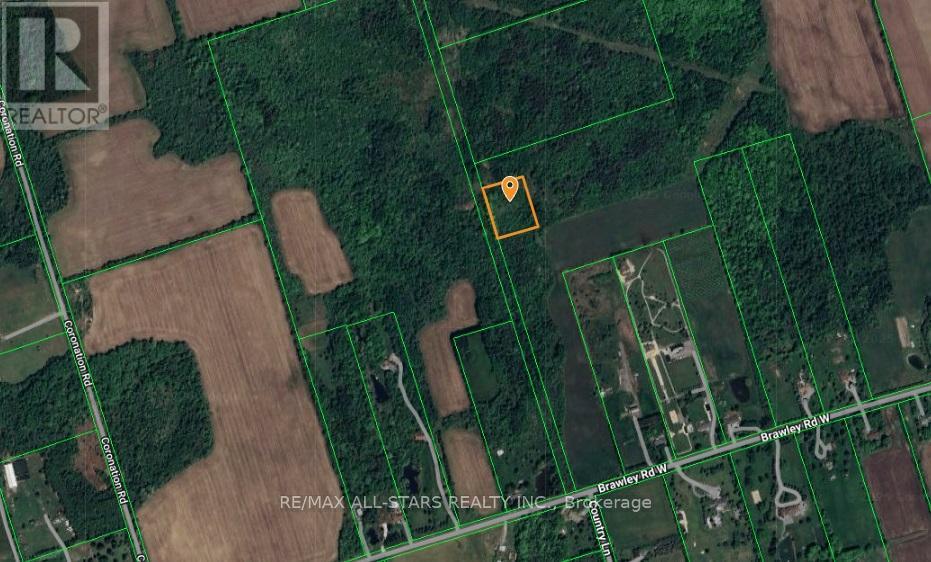58 Par Avenue
Toronto, Ontario
Welcome to this lovely, updated, 3-bedroom backsplit nestled on a tranquil ravine lot at 58 Par Avenue in the heart of Scarborough. This home features many upgrades and offers a clean slate for the new owner to simply move-in and make it their own. The unique, renovated entryway is spacious and bright thanks to a large skylight. The front hall closet offers ample space to organize coats and backpacks for the entire family. Walk into your combined living and dining room with a beautiful bay window to let in abundant natural light. The kitchen has been updated with stainless steel appliances, quartz countertops, and white cabinetry and features a side door walk out to the yard. Vaulted ceilings throughout the main level add to the distinctive beauty of this cozy home. Upstairs you will find three bedrooms and a lovely updated 4-piece bathroom. A second 2-piece washroom in one of the bedrooms acts as a convenient ensuite bathroom. The lower level has a spacious recreation room, a crawlspace with plenty of room to store all your seasonal items, and a utility room. Walk out from the lower level to the fully fenced, private backyard and enjoy the serenity of backing to the Curran Hall Ravine and Highland Creek. This charming home is a great option for down-sizers not ready to give up their gardens and first time buyers who value outdoor living space and a strong connection with nature. Centrally located with many options for transit, you will enjoy quick access to the TTC at either Lawrence Ave or Ellesmere Road. Guildwood GO station is close by for an easy commute downtown. Shopping at the Scarborough Town Centre and Morningside Crossing plus Centenary Hospital and UTSC are all easily accessible by car or transit. There is a plaza within walking distance with a Giant Tiger and a variety of eateries. Nature lovers will enjoy living right on the Curran Hall Ravine which joins seamlessly with green-space stretching for miles, perfect for exploring by bike or on foot. (id:26049)
253 Fulton Avenue
Toronto, Ontario
Welcome to this sun-drenched, beautifully maintained and fully renovated home on one of the most charming, tree-lined streets in the heart of the Danforth. Perfect Family Home Located In Playter Estates. A Combination Of Modern Upgrades And Original Danforth Charm.With 3 spacious bedrooms and 3 modern bathrooms. Hardwood Flooring & Pot Lights Thru-out. Main Floor Open Concept Living room/Dining room/ Fireplace/Powder Room and White large Kitchen Walks Out To Large Deck.Second Floor Skylights Let The Light Flood In and Bonus Sunroom Extension and Gas Fireplace. Fully Finished Basement with Bathroom & Laundry Area. Great Size Rec Room and Office In Basement. Sep Entrance to Bsmt. Fenced-in front-yard and Sit Back & Relax On Your Oversized Front Porch And Watch The Leaves Change Colour. Step outside to your private backyard oasis south-facing, low-maintenance, and designed for relaxation and entertaining. Private Laneway W/Double Car Garage. Option To Build Laneway Housing In The Future. Steps To The Danforth, Restaurants, Markets, Shops & Amenities. Convenient Subway & Ttc & Future Ontario Line. Come see it for yourself. Fall in love with the home and the life waiting for you here. (id:26049)
117 Apple Blossom Boulevard
Clarington, Ontario
Welcome to this well-maintained 4+1 bedroom, 4-bath detached home located in a quiet, family- friendly Bowmanville neighbourhood. Featuring a spacious layout, finished basement, and a large backyard with mature landscaping-including grapevines, lilacs, raspberries, and raised garden beds-this home is perfect for families who love indoor comfort and outdoor living. The main floor is bright and functional, while the finished basement adds flexible space for a home office, rec room, or guest suite. The kitchen was updated in 2018 with quartz countertops and stainless steel appliances, blending modern convenience with timeless charm. Just a short walk to John M James Elementary School, offering a strong French Immersion program, and close to parks, grocery stores, and everyday amenities. A move-in ready opportunity in one of Bowmanville's most desirable communities. (id:26049)
78 St Hubert Avenue
Toronto, Ontario
Roll out the red carpet for the showstopper that is 78 St. Hubert Ave! Nestled in the heart of prime East York, this executive residence truly has it all and just minutes from top-rated schools, the vibrant Danforth, lush parks, the DVP, and TTC access. The main floor makes a striking first impression with its expansive open-concept layout, soaring windows, sleek pot lights, glass railings, built-in speakers, and elegant modern wainscotting throughout. A custom wine display and stunning water vapour fireplace stylishly separate the dining area from the chefs kitchen, which features bespoke cabinetry, top-of-the-line stainless steel built-in appliances, a gas cooktop, quartz countertops, and a dramatic waterfall island. The oversized family room is an entertainers dream, complete with a custom feature wall, built-in shelving, gas fireplace, and built-in speakers. Double doors lead to a large deck and a private patio perfect for outdoor living. A designer powder room completes the main level. Upstairs, the primary suite is a serene retreat, showcasing striking LED pendants, a custom walk-in closet with built-ins, and a spa-inspired 7-piece ensuite with a double vanity, glass shower, soaker tub, and smart toilet. The second bedroom also enjoys its own ensuite and built-in closet, while the third and fourth bedrooms offer generous space and custom closets. A second-floor laundry room provides ultimate convenience. The fully finished, legal basement apartment is equally impressive with radiant heated floors, a spacious rec room with walkout, a second kitchen, bedroom, full bath, and separate laundry ideal for own extended use, guests, or a premium rental income. Every inch of this home reflects thoughtful design and elevated craftsmanship, offering a perfect balance of luxury, comfort, and practicality. This is a rare opportunity to own a truly exceptional home in one of East York's most desirable pockets. (id:26049)
105 Wiley Avenue
Toronto, Ontario
Welcome to this fantastic opportunity in the heart of East York! This charming detached home offers three spacious bedrooms two bathrooms, and rare private parking for three vehicles. A true gem in the city. Nestled on a quiet, one-way residential street, you'll enjoy peace and privacy while being close to all the essentials.This home is move-in ready with incredible potential to renovate and customize to your exact taste. Whether you're a first-time buyer, growing family, or savvy investor, this property offers the perfect canvas to create your dream home. Bright interiors, solid bones, and a layout that invites your vision the possibilities are endless. Don't miss this chance to own a detached home in a highly desirable East York neighbourhood with all the charm and potential you've been looking for. (id:26049)
158 Golfview Avenue
Toronto, Ontario
OFFERS ANYTIME! Never has there been a better time to get a stunning house for a great price! This beautifully renovated 3 bed, 2 bath home in the Upper Beaches has been tastefully renovated with quality finishes. White oak wide plank flooring throughout the main and second floor, beautiful exposed brick, newer kitchen with great storage and quartz countertops. Opportunity to increase value by easily adding a powder room on the main floor. Basement was previously rented and there is an existing separate entrance, bathroom and kitchenette. Large, fenced in backyard with deck is perfect for entertaining! Amazing family friendly neighbourhood close to Cassels Park with playground, top rated schools (Norway, Bowmore with Gifted programe, Monarch Park with IB program). Short walk to Woodbine station, steps to streetcar, Gerrard shops & cafés, and the Beaches! Open house Sat & Sun 2-4pm. (id:26049)
27 Zachary Place
Whitby, Ontario
Welcome to this meticulously maintained & updated spacious family home designed for both comfort & functionality. This property offers 4 large bedrooms on the upper level, along with 2 additional bedrooms in the fully finished basement with a 3pc bath, perfect for extended family, guests or home office use. The main floor features gleaming hardwood flooring & a modern kitchen complete with quartz countertops, a stone backsplash, a large breakfast island, & convenient garage access. Enjoy the walkout to a private deck, ideal for outdoor dining & entertaining. The home also includes separate living, dining & family rooms, providing a flexible layout for both everyday living & formal occasions. Located on a no-sidewalk lot with an interlock pathway, this home offers extra parking & impressive curb appeal. A true blend of style, space & smart design-ready for your family to move in & enjoy. Furnace '23, A/C '24, deck '20, basement bath '19, ensuite bath '21, garage door opener '18. (id:26049)
1793 Badgley Drive
Oshawa, Ontario
Welcome to this exceptional two-storey home, proudly reimagined by the original owners. With 3,500 sq ft of beautifully designed living space, this four-bedroom home seamlessly blends modern sophistication with luxury appeal, offering a perfect balance of style, comfort, and functionality. The large chefs kitchen, designed by Nanette KBD, is a true masterpiece. It features an oversized centre island, sleek backsplash, and high-end appliances including Wolf induction cooktop, Bosch warming drawer, Fisher & Paykel fridge, and GE Cafe built-in microwave/oven not to mention custom built-in drawers and storage galore! The main floor boasts an inviting family room off the kitchen, featuring a cozy gas fireplace as well as a separate living room, made for sprawling on a Sunday afternoon. The dining room oozes elegance for dinner parties and family gatherings. Step outside into your private outdoor sanctuary - a newly landscaped space complete with a large patio, fiberglass inground saltwater Leisure Pool, and integrated hot tub. The home also includes an inground irrigation system for easy maintenance of the beautifully landscaped perennial gardens year-round. Upstairs, you'll find four spacious bedrooms, including a massive primary suite. This retreat offers a custom walk-in closet and an updated five-piece ensuite with a soaking tub, a tiled walk-in shower, and a double vanity. Upper renovated laundry room for added style and convenience. Finished basement can serve many purposes - playroom, home gym, media room, or additional bedroom plus a workshop or future washroom. Surround yourself with great neighbours, awesome schools, nature trails and the convenience of shopping nearby. This home is looking for a new owner who will appreciate all the keen attention to detail this home has to offer. (id:26049)
95 Maskell Crescent
Whitby, Ontario
Luxury Living on a Premium Park-Backed Lot Your Dream Home Awaits! Bonus! A separate side entrance to the unfinished basement offers in-law suite or income potential, making this home not only stunning, but smart and versatile. Welcome to a rare gem in one of the most sought-after family communities - this gorgeous 4-bedroom, 3-bathroom detached home offers the perfect blend of style, function, and location. Situated on a premium lot with no rear neighbours, offering stunning, unobstructed views of green space, a playground, basketball court, and soccer field right from your kitchen and backyard. Its not just a home its a lifestyle. Inside, be wowed by sun-filled open-concept living, featuring rich hardwood floors, a solid wood staircase, and 9-foot ceilings that elevate the sense of space and elegance throughout the main level. The heart of the home your chef-inspired kitchen boasts premium Bosch appliances, a designer backsplash, quartz counters, center island with bar seating, and a bright breakfast area with breathtaking views of nature. Whether you're hosting or relaxing, this space is a showstopper. The family room is warm and inviting with a cozy fireplace, perfect for gatherings or unwinding after a long day. Upstairs, all bedrooms are spacious and bright, with the primary suite offering a spa-like 5-piece ensuite and tranquil park views. Step into your private backyard retreat, complete with a fully fenced yard, interlocked patio, and gazebo ideal for summer entertaining, morning coffee, or evening wine under the stars. With a future public elementary school being built just steps away, this location is a perfect long-term investment for growing families. This home checks all the boxes and then some. Don't miss your chance to own one of the most coveted lots in the neighbourhood. Homes like this rarely come up. Act fast this one won't last! (id:26049)
1 Beechnut Crescent
Clarington, Ontario
Welcome to this beautiful, well-maintained, all-brick Victoria Woods-built home in a family-friendly Courtice neighborhood. Featuring a spacious living room separate from the newly renovated kitchen with tiled floors and hardwood throughout the dining area and second level, renovated kitchen with floors and hardwood throughout the dining area and second level, this home offers both style and comfort. The brand-new basement kitchen with granite countertops, a separate entrance, and rental potential of $2,000 per month adds incredible value. Enjoy the expansive side yard with a newly built seating area perfect for outdoor gatherings. Conveniently located near a bus stop and close to schools, places of worship, shopping, groceries, Highway 410, the GO station, and more, this home is packed with modern updates, including a 200-amp electrical panel and a roof replaced in 2014. A perfect blend of charm and convenience. (id:26049)
336 Prince Of Wales Drive
Whitby, Ontario
Great family home!! Located in the much desired Blue Grass Meadows area of Whitby. Ravine Lot! Inground pool! Walkout basement! Two fireplaces, 4 large bedrooms, renovated kitchen and baths, hardwood floors throughout the main floor, new paint, lighting and carpet upstairs. Downstairs offers extra living space or a potential apartment with it's own walkout to the sunny backyard. Outside you have multi-level decking which leads you to the inground pool and private ravine lot with lots of grass for kids! (id:26049)
8165 Country Lane
Whitby, Ontario
Property Located off an unimproved and unopened road allowance. Beautiful 2 Acre Lot Located On An Un-Opened Road Allowance. Located In-Between Ashburn Road And Cornation Road Off Of Brawley. Minutes From Brooklin, Claremont And Whitby. Do Not Miss The Excellent Opportunity To Own This Beautiful Piece Of Land. (id:26049)












