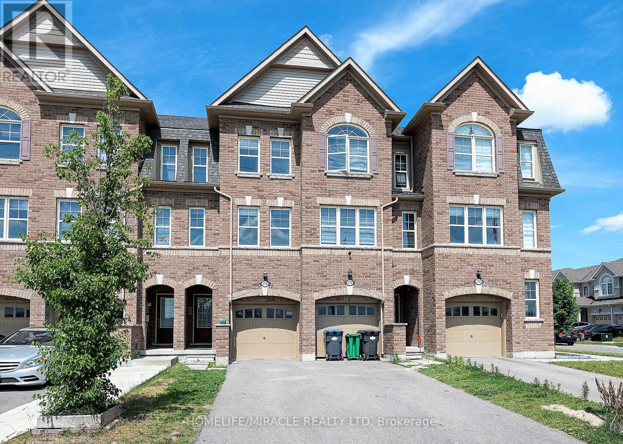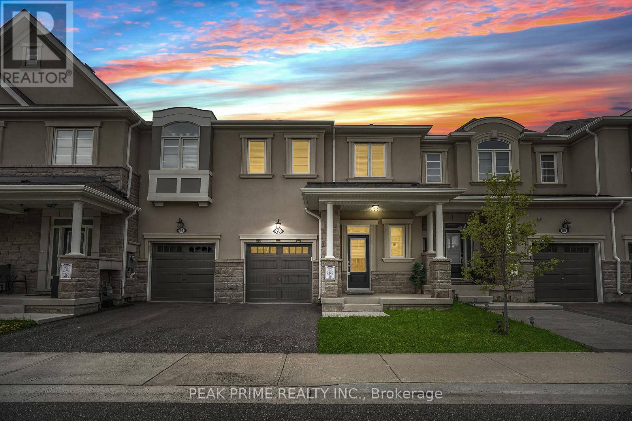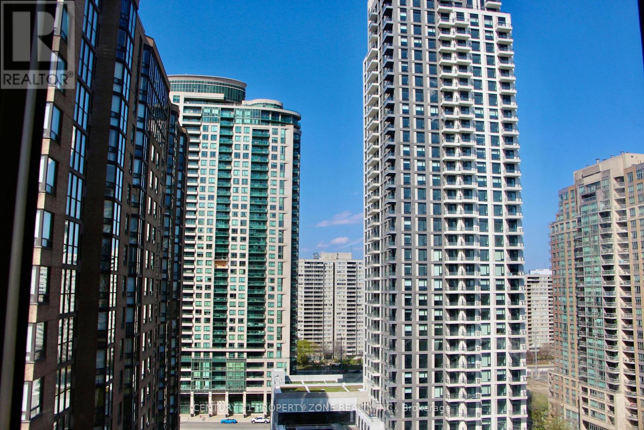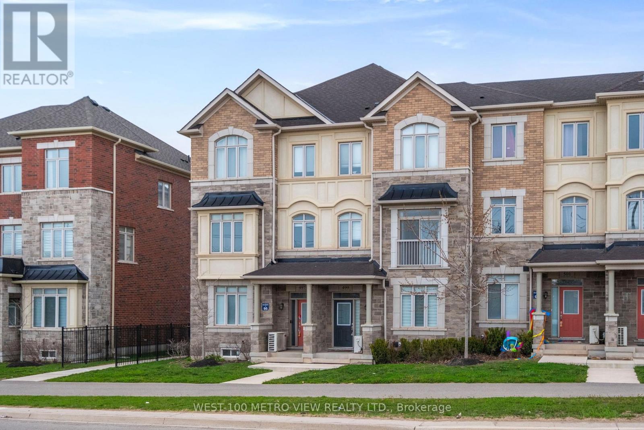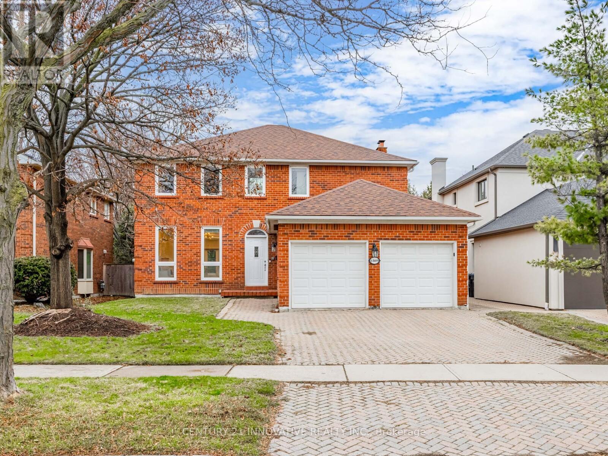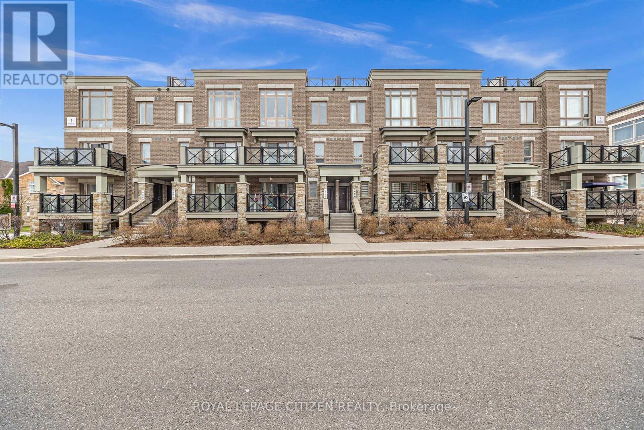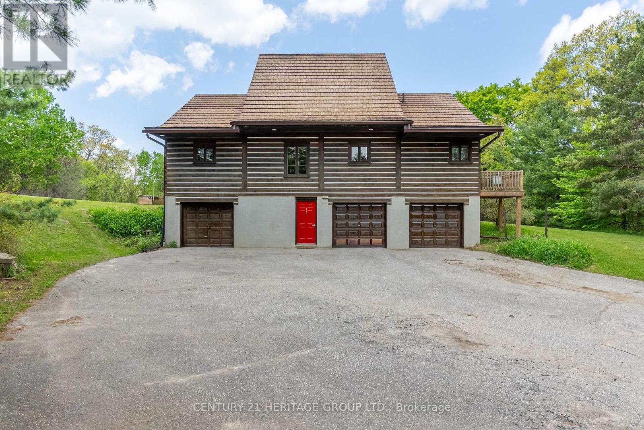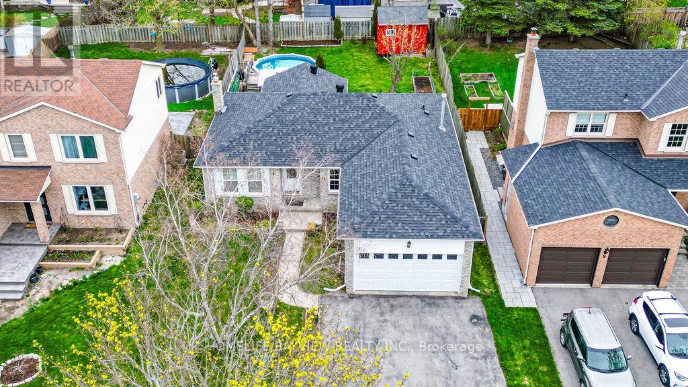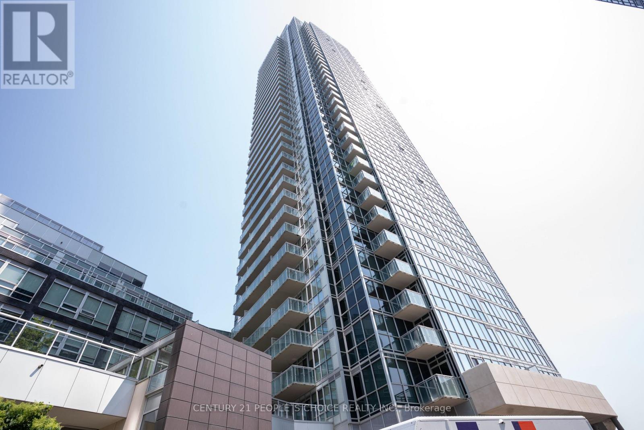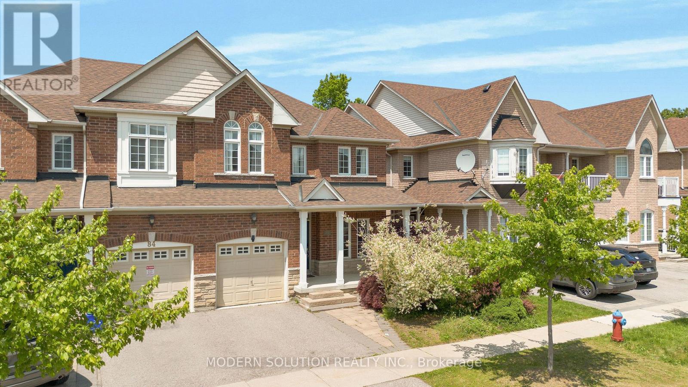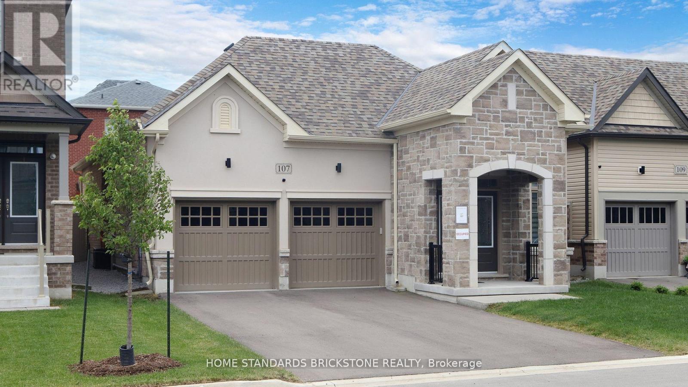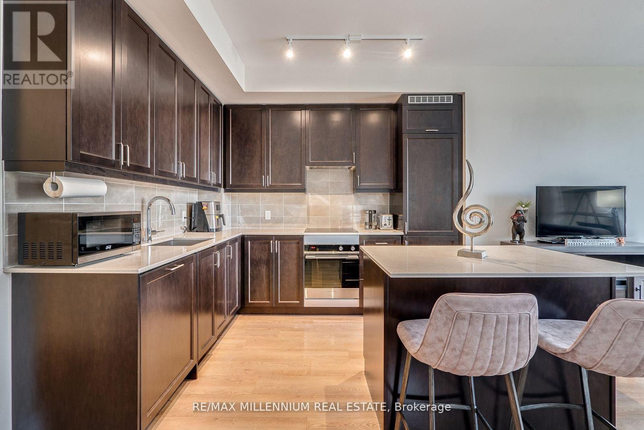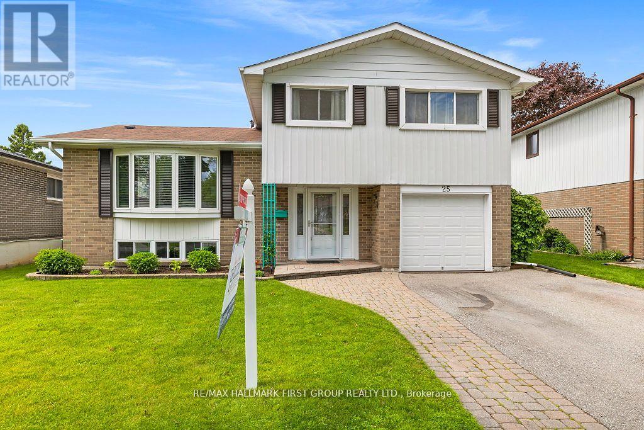60 Pluto Drive
Brampton, Ontario
Remarkable home for growing family with a potential of in law suite by adding a small dividing wall from side entry to separate private entrance, well kept home, owner occupied for decades, featuring separate living room overlooking the dining room, fully renovated eat in kitchen with Marble countertops, Marble Backsplash, New Cabinets, bright home with lots of windows, easy access to Trinity Mall/ Shopping, Public transit, Schools, Hwy 410, Yet tucked away in a exclusive private neighbourhood on quiet treed street. Home features single attached Garage and a double private paved driveway to accommodate total of 3 car parking, very private back yard for all your BBQ parties and family gatherings. The Basement features, a bachelor apartment with open concept bedroom, full kitchen with roughed in exhaust vent, stove power outlet, fridge, window, a 3 piece bathroom, cold room, laundry/furnace room, Upgraded electric panels and so much more. ** This is a linked property.** (id:26049)
3 - 27 Pennycross Crescent
Brampton, Ontario
Presenting a freehold three-story townhouse located in the highly sought-after Mount Pleasant community, an ideal blend of convenience and lifestyle. This thoughtfully designed home features a functional main floor layout with a welcoming family room and a convenient powder room, perfect for guests or everyday living. The second level offers a bright and spacious living room, complemented by a well-appointed kitchen and a cozy breakfast area, ideal for both casual meals and entertaining. On the third floor, you'll find three generously sized bedrooms, including a primary suite complete with a private 3-piece en-suite bathroom. The home showcases elegant dark-stained hardwood flooring throughout, including the custom staircase enhanced with iron pickets, adding a touch of modern sophistication. A distinctive and rare feature of this property is the unfinished basement, offering endless potential for customization whether you envision a home gym, recreation room, or additional storage space. Perfectly situated within close proximity to Mount Pleasant GO Station, top-rated schools, public transit, and everyday amenities such as grocery stores and parks, this home delivers a comfortable, connected, and family-friendly lifestyle in one of Brampton most desirable neighborhoods. (id:26049)
90 - 975 Whitlock Avenue
Milton, Ontario
Spacious townhouse featuring a generous basement and a backyard. Enjoy 9-foot ceilings on the main floor and a bright, open-concept kitchen that seamlessly flows into a large living area with expansive windows flooding the space with natural light. Walk out directly to the backyard for easy outdoor access.The cozy dining room is conveniently situated beside the kitchen, that features stainless steel appliances and an extended breakfast bar perfect for casual meals or entertaining. Direct access to the garage adds everyday convenience. Stylish vinyl flooring runs throughout the home. Upstairs, you'll find a spacious primary bedroom complete with a large walk-in closet and a private ensuite featuring a modern stand-up shower. A standout feature is the oversized second-floor laundry room, equipped with a window, built-in cabinetry, and a dedicated closet; truly a rare find. Come for the soaring ceilings, stay for the dream laundry room! Enjoy warm summer evenings on the covered front porch with a cup of tea or a cold drink. The basement includes a rough-in for a 3-piece bathroom, offering future potential. Low common element fee: $91.81/month. (id:26049)
1410 - 285 Enfield Place
Mississauga, Ontario
Experience unparalleled luxury in this beautiful 2+1 Corner Condo Unit. Open Concept Living/Dining With Large Windows. Huge Master Bedroom Washroom Ensuite, 2nd Bedroom With Window And Closet with breathtaking views, creating a truly one-of-a-kind home. The living and dining areas flow effortlessly, perfect for relaxation and enjoying the panoramic views. The open-concept layout is designed to maximize natural light, seamlessly blending style and comfort. Close To Square One, Schools, Major Hwys, Public Transit, Shopping Mall, Go Station, Shops, Restaurants, Banks , Grocery & More. Don't Miss!. (id:26049)
499 Dundas Street E
Oakville, Ontario
Step into luxury living with this extensively upgraded executive townhome nestled in the desirable Joshua Meadows community of North Oakville. Over $150K has been invested in premium upgrades throughout the home, showcasing exceptional quality and attention to detail. This rare layout is one of only four units of its kind in the entire development, making it a must-see. Boasting elegant hardwood flooring throughout all levels, this thoughtfully designed home features a spacious, sunlit layout ideal for both everyday living and effortless entertaining. The gourmet kitchen is a true showstopper, featuring quartz countertops, sleek updated cabinetry, modern hardware, high-end Italian appliances, and a built-in wine fridge. A natural gas hookup in the kitchen and on the balcony adds convenience for home chefs and grill enthusiasts alike. The open-concept family room is enhanced by a striking stone feature wall, while the living room showcases timeless wainscotting and crown moulding, bringing a sense of refined warmth to the space. Upstairs, the luxurious primary suite includes a double-sink vanity and ample space to relax and recharge. The fully finished basement includes a dedicated laundry room, an additional fridge, and a separate cantina, ideal for extra storage or creating a personalized wine cellar. Additional standout features include a whole-home air purification system, a reverse osmosis drinking water system, and modern finishes throughout. Located just minutes from Highways 403 & 407 and within walking distance to shopping, restaurants, and the highly rated St. Cecilia Catholic Elementary School, this home combines modern luxury with unbeatable convenience. This is your opportunity to own a meticulously maintained, move-in ready home that checks every box and then some. (id:26049)
4469 Beacon Lane
Mississauga, Ontario
Welcome to 4469 Beacon Lane a beautifully renovated 4-bedroom home in a vibrant and desirable Mississauga neighborhood with excellent access to transit, parks, Square One Mall and highways 403/401. This move-in ready home offers the perfect balance of comfort, style, and convenience. **Over $230k** spent on renovations, featuring sleek flooring, stylish light fixtures, modern kitchen and bathrooms, finished basement and more.Beyond the warm entryway, the home flows into a thoughtful layout with an abundance of natural light. The main floor includes a den/study space ideal for a home office. The inviting family room showcases a custom TV wall w/accented wood slats, LED lighting, and an elegant electric fireplace. The stunning kitchen offers sleek cabinetry, quartz counters, stainless steel appliances that flows into an open breakfast area with access to a wonderfully transformed backyard with a modern hardscaped patio and gas line for bbq -ideal for entertaining.The Laundry is conveniently located on the 2nd floor level. The expansive primary bedroom offers a spa-like ensuite retreat, walk in closet and additional wardrobe unit. The finished basement with additional storage, provides versatile living space ideal for a recreation room, home gym, or media center.Dont miss this exceptional opportunityschedule your showing today! (id:26049)
911 - 2 Blanche Lane
Markham, Ontario
Contemporary townhome in the heart of Cornell! Under 6 years old and shows like new. Features a modern kitchen with stainless steel appliances and generous cabinet space. Stylish charcoal laminate floors throughout. Primary bedroom includes a versatile nook great for a home office or vanity. Second bedroom fits bunk beds or two doubles. Enjoy your own rooftop terrace ideal for outdoor dining or a garden retreat. Walking distance to schools, community centre, GO/YRT transit, and hospital. Minutes to Hwy 407, Costco, Walmart & Markville Mall. Includes underground parking near entrance, visitor parking, and central A/C. Top school zone with IB & Arts programs. (id:26049)
300 Old Bathurst Street
King, Ontario
Discover the ultimate in peace and privacy on this rare 5.25-acre estate, perfectly situated in one of King Townships most sought-after enclaves. This enchanting property offers a harmonious blend of gently rolling terrain, flat open spaces, mature trees, and scenic walking trails - an idyllic setting for nature lovers and discerning investors alike. The main residence is a charming 3-bedroom, 2-bathroom log bungaloft built with 9-inch wide chink logs, featuring a warm, rustic interior with solid wood doors, wood and laminate flooring, and a dramatic great room with vaulted ceilings. A separate 1-bedroom cabin overlooks the inviting inground pool, ideal for guests or potential rental income. Enjoy outdoor living with a 20x20 gazebo, original log barn, and 4 well-maintained paddocks - all thoughtfully constructed using logs sourced directly from the land, enhancing the propertys unique, rustic character. Perfectly located just minutes from top-tier private schools (CDS, Villanova College, St. Annes St Andrews and Pickering College), GO transit, and major highways (400/404/9), this private oasis offers the best of country living with the convenience of city access. Natural Gas and High Speed available. Whether you're looking to invest, create a family compound, or enjoy a peaceful retreat- this is a truly one-of-a-kind opportunity. (id:26049)
11 Rosebank Boulevard
East Gwillimbury, Ontario
Client RemarksA Rare Opportunity To Own A Charming Bungalow In A Highly Desirable Neighbourhood. Located On A Quiet Street And A Great Sized Lot This 3 Bedroom 3 Washroom Home Has Been Very Well Maintained. This Home Consists Of A Large Open Concept Eat In Kitchen, Hrwd/Ceramics Thru-Out The Main, Prof Fin Bsmt W/Rec Room, Gas Frpls, & 2 Addit Bdrms. A/G Pool, Double Car Garage, Parking For 4 Cars On The Driveway. All Amenities Are Available In This Established Community.( Roof 2022-Furnace 2024- Garage Door 2024-Bsmt Kitchen 2020)CVAC 2024 (id:26049)
501 - 9085 Jane Street
Vaughan, Ontario
Bright & Spacious 1 Bed + Solarium, 2 Bathroom @ Jane & Rutherford. Premium & Modern Finishes Throughout. Open Concept Floorplan. Stunning Kitchen W/ Integrated Fridge & Freezer, Backsplash, Deep-Basin Sink, S/S App W/ Cooktop & Oven. Combined Living/Dining Spaces Features Porcelain Tile Flooring, Ethernet Jacks & Overhead Lighting. Enclosed Solarium W/ Sliding Doors, Tile Flooring, Light Fixtures & Large Window. Sep. 2Pc Bathroom Includes Vanity W/ Stone Countertop, 1Pc Toilet, Elongated Mirror & Light Fixture. Large Prim Bdrm Features Laminate Flooring, Walk-In-Closet W/ Organizers, 4Pc Ensuite W/ Full-Sized Tub. Large Foyer - Perfect For A Desk & Working From Home. Turn Key & Move-In Ready! Stunning Amenities Include: Sprawling Rooftop Terrace W/ Gas Bbqs, Reading Room, Gym/Exercise Room, Theatre Room, Party Room, Guest Suites, Visitor Parking, 24 Hrs Security & Concierge. Great Location! Minutes To Vaughan Mills, Wonderland, Walmart, Theatres, Ikea, Starbucks, Tims, Lcbo, Restaurants, Hwys 400, 401 & 407. (id:26049)
16 Flatbush Avenue
Vaughan, Ontario
Discover 16 Flatbush Ave, a luxurious 4 Bed, 5 Bath executive home that showcases true craftsmanship and pride of ownership with countless upgrades. The property is graced with elegant pot lights, crown moulding, custom wainscotting, and beautiful bay windows, creating an atmosphere of timeless sophistication. The main floor features two gas fireplaces and a convenient laundry room with a side entrance, while the 2-storey family room adds grandeur to the space. The gourmet kitchen is equipped with top-of-the-line stainless steel appliances, a stylish backsplash, a center island, a workstation, and a pantry complete with an under-counter wine fridge. Step into the expansive landscaped backyard, a private, scenic oasis boasting an inground pool, patio, and a covered hot tub, all enveloped by a wooden fence and mature trees for ultimate privacy. The primary suite offers a lavish 5-piece ensuite and a spacious walk-in closet with built-in organizers. Upstairs, find three more principal rooms with ample closet space, a 3-piece bath, semi-ensuite, and a large lounging area. The basement is an entertainer's dream, featuring a rec room, movie room, exercise room, wet bar, additional kitchen, 2-piece bath, steam shower, sauna, indoor hot tub, and wine cellar. Located minutes from parks, top schools, Vaughan Mills Mall, Rutherford GO Station, restaurants, Canadas Wonderland, golf courses, Al Palladini Community Centre, and easy access to highways 400, 407, and 7, this home truly offers unparalleled luxury and convenience! (id:26049)
189 Carrick Avenue
Georgina, Ontario
Location, Location, Location! Looking to settle down in a family friendly neighborhood? Look no further! This well-maintained three-bedroom, two-bathroom home is perfect for first-time home buyers or a young family looking to grow roots. Walking through the front door you will find a cozy & functional space with great flow from the kitchen through to the dining area and living room. Hardwood floors throughout the main portion of the home. The primary is a wonderful size with a cheater door to the main bathroom and a walk-in closet. The basement is unfinished awaiting your personal touch! The backyard is a great space for the kids to play or to entertain family & friends, it is fully fenced for added convenience! This location is ideal, all the amenities you could ever need are within minutes! WJ Watson Public School is a stones throw away, the Ice Palace Arena is right up the road, park, splash pad, groceries, retail, places of worship, schools and recreational facilities. For the commuter, the 404 is 6km up the road! Don't miss out on this wonderful opportunity! (id:26049)
243 Harrygan Crescent
Richmond Hill, Ontario
Welcome to this beautifully staged, move-in ready raised bungalow located in the heart of the prestigious Mill Pond community one of Richmond Hills most desirable neighbourhoods for family living, nature, and convenience.This detached home showcases bright open-concept living, premium finishes throughout, and an extremely versatile fully finished lower level perfect for todays modern lifestyle.3 spacious bedrooms on the main floor & 2+1 bedrooms in the fully finished basement. Den in basement can easily be converted into a third basement bedroom perfect for multi-generational living, extended family, or rental income2 updated bathrooms with contemporary finishesSun-filled living and dining rooms with expansive windows and elegant stagingModern gourmet kitchen featuring quartz countertops and stainless-steel appliancesSeparate entrance to lower level for added flexibility and privacyPrivate, lush backyard perfect for entertaining or relaxing under mature treesAttached garage with convenient interior access and extra-long driveway parking (id:26049)
205 - 950 Portage Parkway
Vaughan, Ontario
"Rare large 3bed + 3bath Condo (1337 + 110 Sq.Ft) on the Vaughan Subway w/Parking on same floor. High-end upgrades throughout. 2-story corner unit with no shared walls provides you with complete privacy. A smartly positioned kitchen situated within the hallway offers a compact yet surprisingly complete cooking area while allowing for larger living areas (accessible bedroom and a full washroom on main floor). 2-lockers and EV parking (on same floor) come with the unit. 24Hr Concierge, Gym, Party Room, Pool, Steam Rooms. Steps To TTC Subway/YRT/Brampton Transit & Go, York University. Walmart, Costco, Vaughan Mills, Cineplex all within a few minutes. Maintenance Fee Includes High Speed Internet, YMCA Membership, Two Lockers, Parking & Common Elements. Motivated to sell (id:26049)
3601 - 2908 Highway 7
Vaughan, Ontario
Welcome to the Stunning 2 Bedrooms Plus Bedroom Size Den, With 2 Full Bathrooms, Gorgeous Glass Stand Up Shower, Open Concept Kitchen/Dining/Living and In-Suite Laundry Filled with natural light and offering a breathtaking west over looking Million Dollar New Park.This home is the perfect blend of style and comfort. Conveniently Located In Vaughan Metropolitan Center, steps away from public transit and the subway station (VMC), and minutes to Major Highways 400 & 407, Shopping Center Vaughan Mills, the Cortellucci Vaughan Hospital, Canada's Wonderland, Costco, IKEA, and various fasinating restaurants and shopping complex. This building offers top-notch amenities including an indoor swimming pool, fully equipped exercise room, movie room, game room, party room, and guest suites. Underground Parking Available. Do not miss your opportunity to own this exceptional unit in one of Vaughan's most desirable locations. Book your showings before it's gone!! (id:26049)
95 Beckett Avenue
East Gwillimbury, Ontario
Luxurious Home Sitting On A Premium 45' Lot, Combining Privacy With Over 3,500 Sqft of Spacious Living. Open-Concept Design Interior Radiates Modern Elegance And Thoughtful Details. Main Floor Offers An Executive Office For Your Work-From-Home Comfort, A Generous Living Room For Relaxation And Family Time By The Fireplace, Gorgeous Dinning Room With Designer Lighting, Complete With An Entertainment Kitchen With Oversized Center Island, Custom Lighting Throughout, And Hand-Scraped Oak Floors That Flow Seamlessly Through The Space And Onto the Upper Level. Upstairs, The Master Suite Is A True Oasis With A Spa-Inspired Ensuite, His-And-Hers Walk-In Closets, Ample Natural Lighting And Unmatched Privacy. The Second Floor Also Offers Generously Sized Bedrooms with Private Baths and Spacious Closets, Complete With Laundry Room And Abundant Storage, Making It An Ideal Fit For Family Living. Book Your Private Viewing And Experience The Perfect Blend Of Style, Comfort And Functionality In One Exceptional Package! (id:26049)
86 Lebovic Drive
Richmond Hill, Ontario
Welcome to 86 Lebovic Dr. This beautifully maintained semi-detached home, located on a quiet, sought-after street in the coveted Lake Wilcox neighbourhood. Enjoy your morning coffee or entertain on the spacious second-storey deck overlooking a premium backyard with tranquil conservation views. Inside, the nearly 1,900 sq ft layout is filled with natural light and features expansive living and dining areas, a sunlit family room with a cozy gas fireplace, and an eat-in kitchen with modern white cabinetry and a bright breakfast nook. The generous primary suite offers a 5-piece ensuite and walk-in closet, while the additional bedrooms provide ample space and double closets. A large walk-out basement awaits your personal touch ideal for a future in-law suite or income potential. This is a rare opportunity to own a home that blends space, light, and nature in one of Richmond Hills most desirable communities. (id:26049)
1606 - 398 Highway 7 E
Richmond Hill, Ontario
Rarely Available! Spacious, Bright corner 2 Bed, 2 Bath unit with 2 Parking Spots and Locker! Prime Location at Hwy 7 & Valleymede, featuring two generously sized bedrooms, two full bathrooms, Enjoy unobstructed southeast views, abundant natural light, and a bright, airy layout with 9-foot ceilings and high-grade laminate flooring throughout.The open-concept kitchen is equipped with quartz countertops and stainless steel appliances. The primary bedroom offer a private ensuite. Located just steps from Viva transit, restaurants, banks, schools, and shops, with easy access to Hwy 404, Yonge, and Hwy 407.The building impresses with its quality construction, stylish lobby, and a full range of amenities, including a gym, party room, game room, and library.**Extras** S/S Fridge , Stove, Dishwasher, Washer & Dryer, Microwave, Window Blind &, Light Fixtures, 2 parking spaces and 1 locker included. (id:26049)
105 Veneto Drive
Vaughan, Ontario
Welcome to this beautiful 2-storey detached home featuring an attached 2-car garage and enclosed front porch, this thoughtfully designed layout, perfect for families or investors. The main floor offers a bright and spacious living room, dining room, kitchen, office, laundry room, and a convenient 2-piece bathroom. Upstairs, you'll find four generously sized bedrooms, a cozy den, and two full bathrooms, providing plenty of space for the whole family. The primary bedroom includes a private ensuite, while the main bathroom has been recently and beautifully renovated. The finished basement is complete with a full kitchen, 3 piece bathroom, and separate entrance, making it ideal for an in-law suite or rental potential. Situated in a desirable neighbourhood close to schools, parks, shopping, and transit, this home is a fantastic opportunity. (id:26049)
27 Greenridge Crescent
Markham, Ontario
Modern Comfort Meets Everyday Luxury in Markham.. Welcome to your future home where thoughtful design, modern features, and a family-friendly layout come together in perfect harmony. Located on a premium lot in the heart of Markham, this spacious 4-bedroom, 3.5-bath home offers everything you need and more. Step into a bright, open-concept main floor that invites natural light and easy living. Whether you're hosting a dinner party or enjoying a quiet night in, the electric fireplace adds the perfect touch of comfort and style. Brand new Mattamy home featuring exceptional, high-end finishes throughout. Note that interior pictures are virtually staged, and no furniture is in place at this time. (id:26049)
1503 - 185 Deerfield Road
Newmarket, Ontario
***PRICE IMPROVEMENT*** Newmarket Condo excellence awaits! This rare top floor 2 bed, 2 bath corner unit boasts 10ft ceilings, a large 300sf wrap-around terrace, floor to ceiling windows offering tons of natural light, luxury vinyl flooring, energy efficient stainless-steel appliances and beautiful quartz countertops. Easy access to Hwy 404, public transit & about 5 minutes to the GO station. Centrally located it is walking distance from Upper Canada Mall, Southlake Hospital and the Historic Main St. Downtown. The Davis Condos has many wonderful amenities, including a well equipped fitness room, party room, games/recreation room, meeting rooms, visitor parking, a 24 hour concierge, roof-top terrace and an on-site playground for the kids. This particular unit features over $50k of builder upgrades, was recently professionally painted head-to-toe and has beautiful upgraded light fixtures! (id:26049)
107 Connell Drive
Georgina, Ontario
Attention downsizers and families! A rare opportunity for a perfect bungalow living just minutes from Lake Simcoe in beautiful Keswick. Builder no longer produces bungalows in this community. This modern luxurious bungalow design focuses on a perfect balance of spaces. Light-filled, open-concept home features 2 bedrooms and 2 full bathrooms with functional and effective use of space and tons of upgrades. The highest model and quality finishes throughout the house including 9' ceilings, hardwood throughout, builder upgrades worth approximately $100K; pot lights, crown molding throughout, a high-end fireplace and kitchen tiles, Easy-to-maintain glossy kitchen cabinets, beautiful double entrance door, and the list goes on. The spacious basement, filled with light from upgraded large windows, offers potential for extra living spaces. Close to shops, schools, parks, trails, and just minutes from Hwy 404. Don't miss out on this opportunity! (id:26049)
421 - 9075 Jane Street
Vaughan, Ontario
647 Sqft - One of the most beautiful building in the area, Gorgeous one Bedroom Condo with 1.5 Bathroom and open Balcony, High ceiling. Great amenities in the building, State of the Art party room, Theatre room, open large roof top patio and much more, steps to Vaughan Mills & New Park, Minutes Drive to Hwy400, Vaughan Metro, Canada Wonderland. (id:26049)
25 Cowling Crescent
Ajax, Ontario
Do you dream of living near the water? Picture yourself floating in your inground pool or relaxing in the shade as the lake breeze melts your worries away. Welcome to your dream come true, an immaculately maintained side-split home just steps from Ajax's stunning waterfront at Rotary Park. Nestled in a vibrant, family-friendly neighbourhood, this home offers the best of both nature and convenience. Spend your days exploring kilometers of scenic walking and biking trails, enjoying picnic spots, splash pads, playgrounds, and more all just a short stroll from your front door. Need to run errands or dine out? You're only minutes from shops, restaurants, top schools, the hospital, and easy commuting via the 401 or GO Train. Inside, you'll find four spacious, carpet-free bedrooms and 1.5 tastefully updated bathrooms. The cozy family room opens directly to the backyard patio, perfect for entertaining or enjoying a quiet evening under the stars. A bright, renovated kitchen features a breakfast nook with walkout to an elevated deck overlooking a beautifully landscaped yard, lush gardens, and an inviting inground pool. The smart floor plan flows effortlessly, with a kitchen pass-through to the dining room, which is connected to the living room, for effortless hosting. Downstairs, the finished basement provides a versatile space ideal for movie nights, a playroom, or your dream home office. A convenient 2 pc powder room just steps from the backyard door and pool area. Set on an oversized, sun-drenched lot in one of Ajax's most desirable communities, this property offers more than a place to live, it offers a lakeside lifestyle you'll love coming home to. (id:26049)


