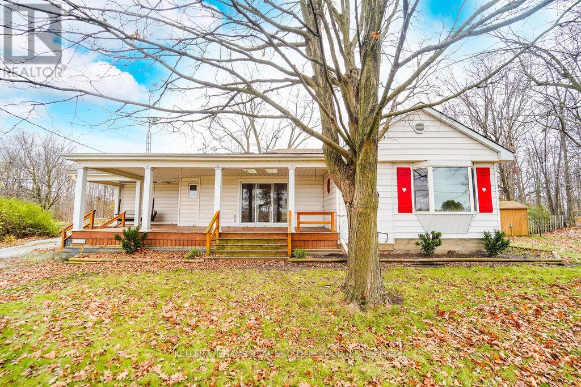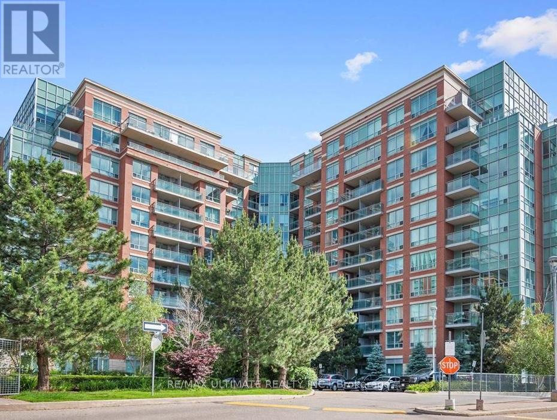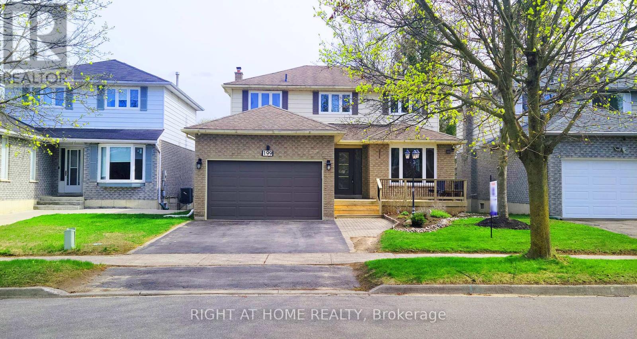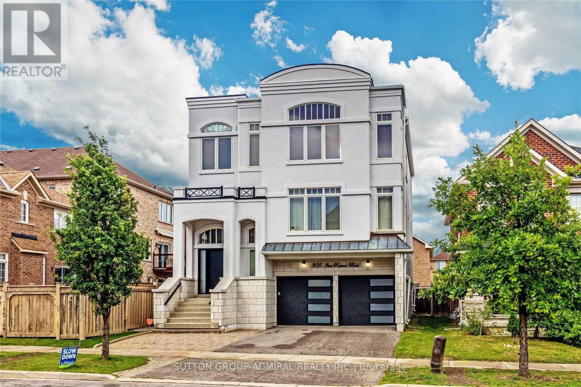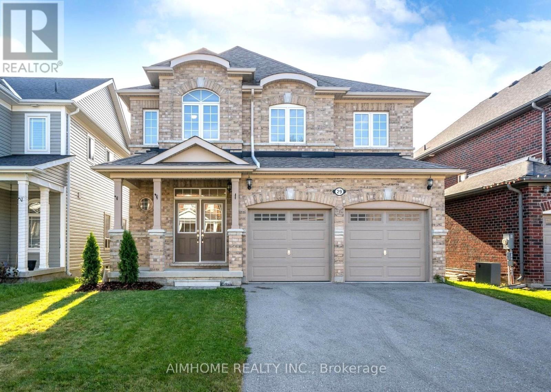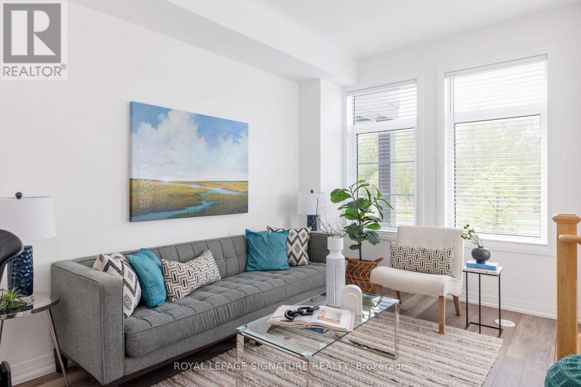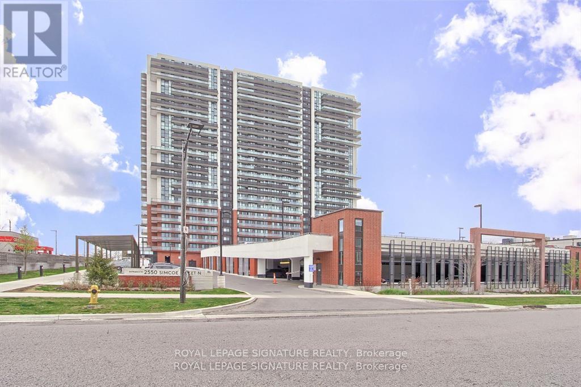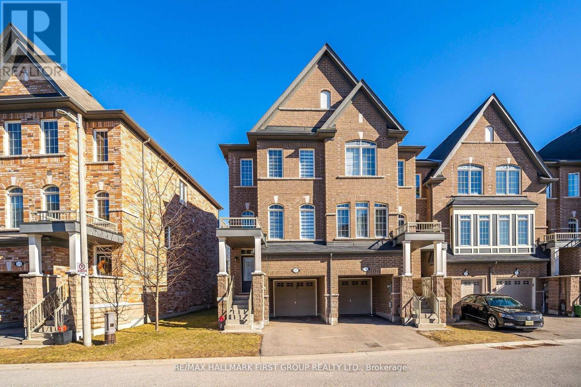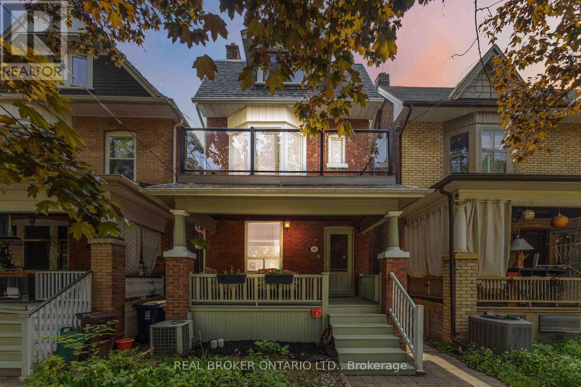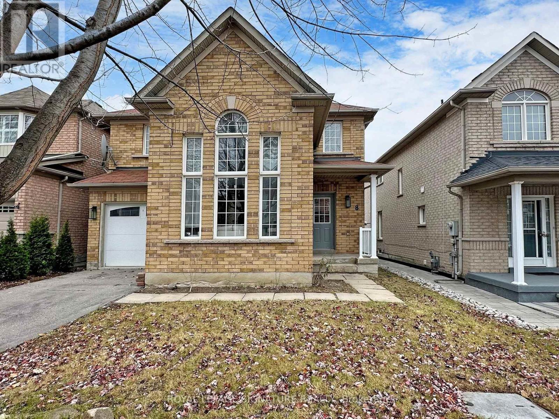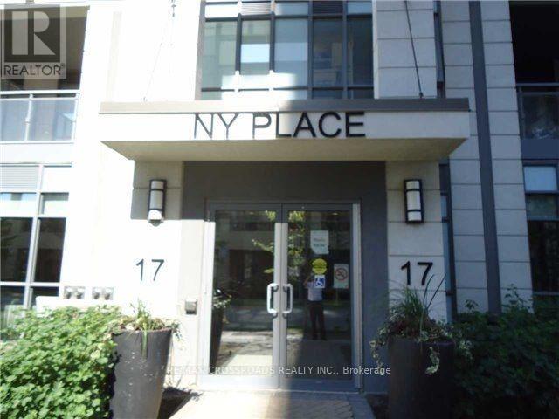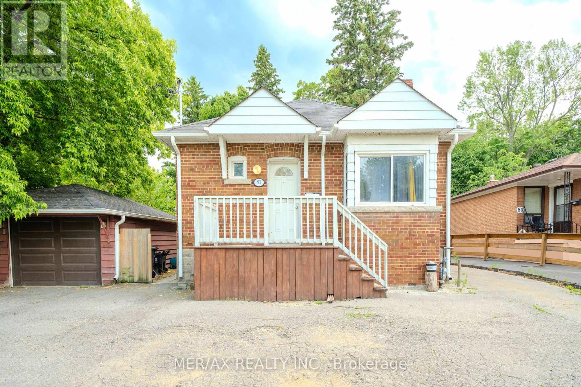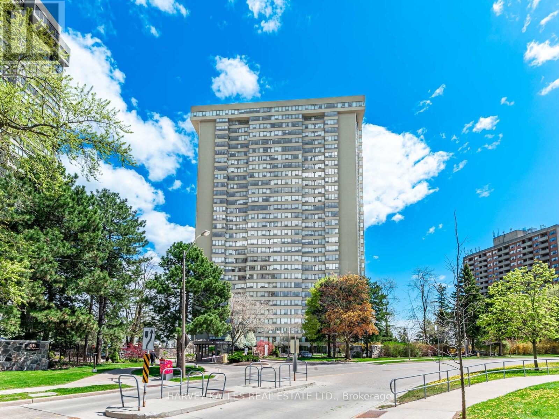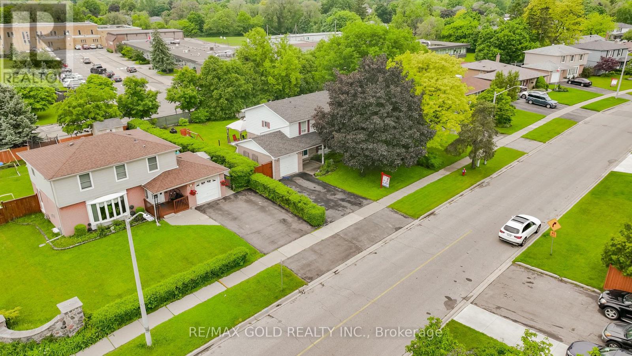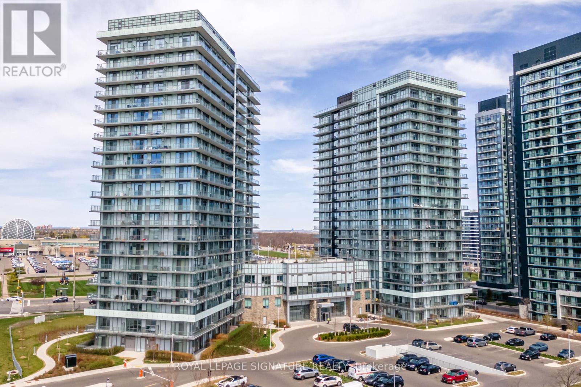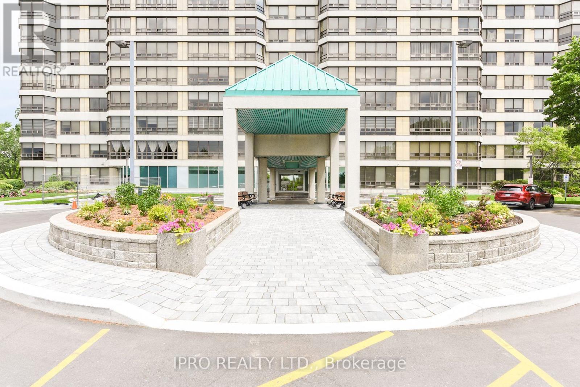3364 Burnhamthorpe Road W
Oakville, Ontario
Premium Rural Lot in North Oakville! Perfect Opportunity To Build Your Dream Home in the Countryside of Oakville! Currently A Spacious 3Br, 2.5 Bath Bungalow Sits On A 0.924 Acre Property Close To Hwy 25 and 407 With Rentable Access to 2.3 Acres Of Land Behind the Property. Also A Short Drive to Shopping, Public Transit And The Newly Built Hospital. Addt'l Structures Include Garage/Wrkshp 220 Amp, Barn W/3 Stalls & Storage Shed. **EXTRAS** ADDITIONAL 2.3 ACRES LEASED FROM HYDRO ONE. (id:26049)
512 - 48 Suncrest Boulevard
Markham, Ontario
Welcome To Thornhill Towers. A Premier Condo In The Heart Of Markhams Most Desirable Neighborhood! Spacious One-Bedroom With The Best Layout! Freshly Painted, Brand-New Flooring Throughout, And A Huge Balcony. Enjoy Walking Distance To Restaurants, Shopping, Banks, And Viva Transit, Plus Easy Access To Hwy 404 & 407. Great Building Amenities: Indoor Pool, Virtual Golf, Sauna, Gym, Party / Billiard / Meeting Rooms, 24 Hrs Concierge. Professionals, Downsizers, Or Investors Wanting A Low-Maintenance Lifestyle In A Walkable, Transit-Friendly Hub. Don't Miss This Rare Opportunity. (id:26049)
199 Biscayne Boulevard
Georgina, Ontario
199 Biscayne Blvd., Georgina A Beautifully Maintained Family Home! This bright and spacious home is perfect for families looking for comfort and 199 Biscayne Blvd., Georgina A Beautifully Maintained Family Home! This bright and spacious home is perfect for families looking for comfort and convenience. Featuring bamboo flooring, pot lights, and an open-concept layout, the main floor includes a modern kitchen with a brand-new quartz countertop (2025), stainless steel appliances, and a breakfast area with a walkout to a large deck. The cozy family room with a fireplace adds warmth and charm. Upstairs, you'll find four spacious bedrooms, including a primary suite with a walk-in closet and ensuite bathroom. Large windows throughout bring in plenty of natural light, creating an inviting atmosphere. Recent updates include a newer furnace (2018), replaced windows (2016), a new front door (2022), new refrigerator(2022) and a metal gutter cover (2021). The finished basement (2020) offers extra space for a home office, recreation area, exercise room, or guest suite. Electric Car Charger in the garage. Located in a welcoming community with tree-lined streets and easy access to everyday essentials, this home is just minutes from shopping centers, highly rated schools, and peaceful waterfront trails. With scenic marinas nearby and a strong sense of community, it's an ideal place to settle down. The Town of Georgina Business Park (500 acres) offers a rare location opportunity at the top of the GTA. Plus, enjoy the convenience of being only 3 minutes from Highway 404 and 2 minutes from the new community center. (id:26049)
305 Ilan Ramon Boulevard
Vaughan, Ontario
Step into this beautiful 4+1 Fernbrook-built home in the highly sough after Coronation Neighborhood, offering high-quality finishes and thoughtful upgrades throughout. Nestled in a prestigious and family-friendly community, this home boasts a spacious open-concept floor plan perfect for modern living. Enjoy a chef's dream kitchen, complete with a large centre island, ample storage, and a sunlit breakfast area that opens to a cozy deck ideal for entertaining or quiet morning coffee. The home features hardwood floors on the top two levels, 9-foot smooth ceilings, and recently upgraded garage, front doors adding curb appeal and functionality, roof changed in 2022. The ground level is perfectly suited for in-laws or nanny suite, offering a comfortable rec room, two additional bedrooms, and a 3-piece bathroom. The full basement is just a few final touches away from becoming your perfect space, whether a home gym, playroom, or media lounge. A true gem in a coveted location close to community centres, schools, and shopping, this is a home designed to grow with your family and suit every lifestyle. (id:26049)
69 David Willson Trail
East Gwillimbury, Ontario
Welcome home to this lovely three bedroom bungalow nestled in the heart of Sharon Village! Perfectly situated close to schools, parks, trails and community amenities, this home sits on over half an acre of property and is an extraordinary opportunity. Step into a bright foyer that invites your guests into the functional layout of the home. A formal living room offers an opportunity to entertain guests. The eat-in kitchen is the heart of the home, and offers tons of pantry space and a walk out to the backyard deck. The refined dining room is the perfect place to serve a gourmet meal. On the other side of the kitchen, the airy, open living space offered by the family room features hardwood floors, built in shelving and a gas fireplace. Convenience is key with this practical layout, with a 2 piece tiled powder room, mudroom and laundry located off the family room. A side entrance and entrance into the garage offer flexibility and function. Down the hallway, enter the quiet peacefulness of three generous bedrooms and a bright family bathroom. The primary bedroom features a picture window overlooking the tranquil backyard. A four-piece ensuite includes a soaker tub to bathe your cares away. Step down the circular staircase to the blank canvas of approximately 1400 square feet of unfinished space! Oversized basement windows bring additional light into the large space. A cold cellar waits for your wine collection and autumn harvest. The three car garage offers a soaring roofline for additional storage of all your toys, as well as a door directly into the backyard. The massive driveway fits an entire fleet of vehicles, and the mature trees offer shade and privacy. The Village of Sharon is one of York Region's most exclusive communities, with easy access to the 404, GO station, kilometers of trails, and numerous parks and recreational amenities. Shops and services are also nearby; this is a truly exceptional property to make your next home. (id:26049)
29 Bamburg Street N
Georgina, Ontario
Bright and spacious 4 beds & 4 baths detached home in a friendly and quiet community of Sutton West. Near 2700 Sq. Ft. Hardwood flooring, pot lights & 9 Ft ceiling throughout the living room and family room with gas fireplace. Primary bedroom boasts 5 pcs ensuite and huge walk-in closet. 2nd bedroom features two large windows and 4 pcs ensuite, 3 & 4 bedroom share 5 pcs ensuite. Open concept kitchen with backsplash, big centre island and commodious dining area. Long driveway fits 4 cars without sidewalk. Beautifully surrounded by trails and parks. Close to restaurants, schools, supermarkets, and 15 mins drive to highway 404. The peaceful shores of Lake Simcoe and sandy beaches are just nearby. Enjoy a life with plenty of space and attractive lakeside! (id:26049)
88 William Shearn Crescent
Markham, Ontario
Minto Union Village Townhouse: The Unique and Exclusive Address "88" . 2-year-new, 100% freehold townhouse with no maintenance fees. Serene & Picturesque Surroundings: Nestled among vast green parks, lakes, and streams, providing a tranquil and pleasant residential environment. Priced competitively below the Angus Glen townhouse market prices ($1.2 - 1.5M). Elegant Interior Design Featuring 9-ft ceilings, quartz countertops, a stylish backsplash, a kitchen island, and hardwood flooring throughout. Private Rooftop Terrace: A perfect retreat to unwind and enjoy the outdoors. Top-Ranked Schools: ** Pierre Elliott Trudeau HS - Top 1.6% in Ontario **. Quick access to HWY 404, HWY 7, HWY 407, and GO train stations for seamless commuting. Luxury Lifestyle Amenities Close to Angus Glen Golf Club, Community Centre, and Historic Unionville Main Street. (id:26049)
47 Saigen Lane
Markham, Ontario
If you've ever thought, I love space, but I don't want to be car-bound in the 'burbs, this is your moment. Welcome to 47 Saigen Lane, a bright, beautifully laid-out townhouse in the heart of Markhams' sought-after Box Grove neighbourhood. This home proves you can have it all: space, peace, and yes, things within walking distance. Out your front door? A park. Ten steps away? A bus stop. Need groceries, a coffee fix, or a quick banking errand? Walmart, shopping, and essentials are all all within walking distance. You're also minutes to Hwy 407, so getting around is a breeze. Inside, this meticulously maintained home blends smart living with cozy vibes. Think natural light all day, a ravine view from the back (no peeping neighbours), and sunrise skies from the balcony/kitchen that'll make you want to become a morning person. And for the sunset lovers, you'll catch a glimpse of that serenity from all levels. Smart features throughout, from app-controlled appliances, locks and thermostats to a basement flood monitor, bring 21st-century ease to everyday life. Dual thermostats offer comfortable heat control throughout. Got extended family or thinking of adding a separate space? There's a private back entrance that could easily be converted into an in-law suite with the ground and basement floors. Tucked into a quiet, friendly community full of trails and green space, this home offers calm without the compromise. (id:26049)
1214 - 2550 Simcoe Street N
Oshawa, Ontario
Don't miss this opportunity to own a beautiful suite in one of Oshawa's most desirable condominiums. Whether you are a first-time buyer, investor, or downsizer, this unit offers exceptional value in a sought-after location. This stunning Two bedroom suite offers modern living with breath taking views from a spacious full-sized balcony, along with an additional Juliette balcony in the bedroom, allowing for plenty of natural light and fresh air. Featuring 8.5-foot ceilings and durable wide plank laminate flooring throughout, this bright and airy unit boasts a sleek modern kitchen complete with quartz countertops, a tile backsplash, stainless steel appliances, a built-in stovetop, microwave, and a panelled dishwasher for a seamless design. The living area is open and inviting, with a walk-out to the private balcony, perfect for enjoying morning coffee or unwinding with panoramic city views. The primary bedroom is a serene retreat with floor-to-ceiling windows and ample closet space. The second bedroom is an ideal flex space, perfect guest bedroom, guest room, or study nook This stunning one-bedroom plus den suite offers modern living with breathtaking views from a spacious full-sized balcony, along with an additional Juliette balcony in the bedroom, allowing for plenty of natural light and fresh air. Featuring 8.5-foot ceilings and durable wide plank laminate flooring throughout, this bright and airy unit boasts a sleek modern kitchen complete with quartz countertops, a tile backsplash, stainless steel appliances, a built-in stovetop, microwave, and a panelled dishwasher for a seamless design. The living area is open and inviting, with a walk-out to the private balcony, perfect for enjoying morning coffee or unwinding with panoramic city views. The primary bedroom is a serene retreat with floor-to-ceiling windows and ample closet space. The den is an ideal flex space, perfect for a home office, guest room, or study nook (id:26049)
11 Graywardine Lane
Ajax, Ontario
Stunning Freehold End Unit Townhome on a Premium Lot. This beautifully designed 3-story brick and stone townhome offers over 2000 sq. ft of living space, featuring 4 bedrooms and 4 bathrooms. Bright and Spacious Living Areas: The family room is filled with natural light and opens to a lovely walk- out - deck perfect for relaxation. Modern Kitchen: Equipped with sleek granite countertops and stainless steel appliances for a contemporary touch. Generous Bedrooms: Large-sized rooms with spacious closets provide comfort and convenience. Primary Bedroom Retreat: Includes a walk-in closet and a private 4-piece ensuite. Main floor bedroom and 3pc baths can generate rental income. Unfinished Basement: Ideal for future customization to suite your needs. Prime Location: Steps to shopping, restaurants, and parks. Close to top-rated schools, Highways 401, 407, & 412, plus easy access to the GO station for seamless commuting. (id:26049)
284 Waverley Road
Toronto, Ontario
Grand solid brick beauty with more flexibility than a Russian gymnast! 284 Waverley is a rare & exciting opportunity in the heart of the Beach, offering exceptional versatility for a wide range of buyers. Currently configured as two self-contained suites, this home is ideal for multigenerational living, investors, down-sizers, or first-time buyers looking for a mortgage helper. The spacious upper suite spans two levels with 3 bedrooms, 2 full bathrooms, two private decks (including one with a gas BBQ hookup), and renovated kitchen and baths. The charming main-floor 1-bedroom suite offers a condo alternative with huge upside. Want to transform it into a single-family home? Architect Timmithea Chan of Embios Architecture has already reimagined the layout to combine the spaces while preserving the homes original character with a 4 & 5 bedroom option! Investors can maintain it as-is for market rent or unlock further value with the potential to add a basement suite and laneway house. Steps to Queen East, the beach, and everything this vibrant neighbourhood has to offer. This is the flexible, future-ready home that you've been waiting for. (id:26049)
8 Grackle Trail
Toronto, Ontario
Welcome to 8 Grackle Trail - this lovely detached home features 1794 sq ft above grade and a finished basement| This home boasts a functional open concept layout that allows for endless natural light| Hardwood flooring throughout the main floor, natural gas fireplace and walkout to fully fenced in yard| Double storey living room with large arched window| Large family room with adjoining Kitchen allows for easy entertaining| Double door entry to this King-sized primary bedroom w/ 5 piece ensuite and walk-in closet| Sun-filled second and third bedroom w/ 4 pc bath| Finished basement with pot lights - great for entertaining!| Close to all amenities - shopping, grocery, 401, 407, schools|| (id:26049)
305 - 18 Harbour Street
Toronto, Ontario
Sought after Condo in one of the most prime neighborhoods of Downtown Toronto! 2 bedroom 2 washroom layout with no wasted space. Floor to ceiling windows offering lots of natural light! Hardwood flooring and stainless steel appliances. Oversized balcony! 1 parking and 1 locker included. (id:26049)
414 - 17 Kenaston Gardens
Toronto, Ontario
Welcome to NY Place, beautiful open concept 1 + 1 bedroom with 677sf + 68sf large balcony, open view overlooks Bayview subway station & courtyard, Boutique residence offers ultimate convenience across Bayview Village, subway entrance at your doorstep, YMCA, quick access to 401, stunning west view that fill the unit with natural light, 9' ceiling thru-out, upgraded floor and modern kitchen with granite counter top, stainless steels appliances, spacious primary bedroom fits a king size bed with ample closet and storage space. Ready to move-in, offers the perfect blend of comfort and convenience in an unbeatable location. One parking and one locker is included. Don't miss this incredible chance to live in one of the Toronto's most sought-after neighborhoods. (id:26049)
91 Steeles Avenue E
Toronto, Ontario
Investors and Developers!!! Discover the potential of this ideally located detached house with 60ft frontage situated in one of Toronto's most desirable neighbourhoods. Just steps from everyday conveniences, this property offers exceptional access to transit, including the nearby subway station and TTC routes. The existing home features 2+3 bedrooms and a finished basement with a separate side entrance, a second kitchen, three additional rooms, and a 3-piece bathroom offering flexible space for a variety of uses. The private, generously sized backyard is perfect for outdoor enjoyment and hosting gatherings. Enjoy the convenience of being close to Centre Point Mall, a wide selection of restaurants, shops, and local parks. Please note: The listing agent, brokerage, and sellers do not make any representations or warranties regarding the basement, future development potential, or site plan approvals. Buyers and their agents are advised to perform their own due diligence and verify all measurements. (id:26049)
1615 - 400 Adelaide Street E
Toronto, Ontario
Welcome to your new home, a thoughtfully designed 2-bedroom apartment that combines contemporary living with everyday functionality. Located in a vibrant, well-connected neighborhood, this residence is perfect for professionals, families, or Investors. Well Maintained Building, Bright, Spacious And Very Practical Layout 2 Bedroom with 2 washroom, Floor To Ceiling Windows, Open Concept, Walking Distance To Ttc, No Frills, St. Lawrence Market, Financial District, George Brown College. Easy Access To Dvp and Downtown Core. 1 Underground Parking Space and 1 Locker included! (id:26049)
3201 - 11 Bogert Avenue
Toronto, Ontario
Step into this beautifully maintained, sun-filled suite in the heart of North York! Featuring a spacious open-concept layout with floor-to-ceiling windows, this unit offers stunning city views and modern finishes throughout. This unit includes premium parking on P1 no long drives down the garage, just quick and easy access! Located directly above the subway line, with direct access to TTC, shopping, restaurants, this location is second to none. Building amenities include 24-hour concierge, gym, indoor pool, party room, and more.Whether you're a first-time buyer, downsizer, or investor this is urban living at its best. Dont miss your chance to call 11 Bogert Ave home! (id:26049)
2004 - 55 Skymark Drive
Toronto, Ontario
Welcome to The Zenith by Tridel, where resort-style living meets everyday convenience in this beautifully maintained 3-bedroom plus den suite. Perched high above the city, the unit offers sweeping panoramic views and an abundance of natural light that pours through oversized windows in every room. The spacious living area is ideal for both relaxing and entertaining, while the updated kitchen welcomes you with white cabinetry, breakfast area, wall to wall pantry providing both function and elegance. A thoughtfully designed open-concept dining area adds warmth and practicality. The primary bedroom is a true retreat, offering two walk-in closets and a private 3-piece ensuite bathroom that exudes comfort and style. Residents at The Zenith enjoy access to an impressive array of amenities, including 24-hour gatehouse security, tennis and squash courts, indoor and outdoor pools, saunas, Party room, gym and plenty of visitor parking. Maintenance fees are all-inclusive, covering utilities, internet, and cable TV making day-to-day living effortless and worry-free. Location-wise, this home truly shines. Just a three-minute stroll brings you to a convenient plaza featuring No Frills, multiple dining options, a gas station, and a pharmacy. You're only five minutes from Fairview Mall, ten minutes from North York General Hospital, and within walking distance of Seneca College. Nature lovers will appreciate the proximity to green spaces like Skymark Park, Duncan Creek Park, and McNicoll Park. With the TTC bus stop just outside and quick access to Highways 404 and 401, commuting is as seamless as it gets. This home offers a perfect blend of luxury, location, and lifestyle! (id:26049)
133 Green Gardens Boulevard
Toronto, Ontario
LOCATION, LOCATION, LOCATION! If You Are Looking For A 4 Bed + Den Townhouse With Exceptional Designer Finishes In the Heart of Central Toronto Steps to Yorkdale Subway Station And Yorkdale Mall With High Quality Features And Finishes. Then Your Search Ends Here. Amazing 3 Storey Townhouse Offers 2673 sqft living space. From green space, to schools, to malls and grocery stores, in the New Lawrence Heights you are always only a stones throw away from some of the best offerings this city has to offer. A perfect location for your families and professionals. Steps From Toronto's Premier Retail Mall Yorkdale Shopping Centre, Park, Restaurants, Hospital, Schools, HWY 401 And Much More. Seeing Is Believing. POTL Fees $293.74. Photos were taken when the property was occupied by the Owner. (id:26049)
3 Crawley Drive
Brampton, Ontario
WELL MAINTAINED FAMILY HOME IN DESIRABLE NEIGHBOURHOOD OF BRAMPTON WITH NO HOUSE AT THE BACKCLOSE TO GO STATION FEATURES LARGE MANICURED FRONT YARD LEADS TO WELCOMING FOYER TO BRIGHT ANDSPACIOUS LIVING ROOM FULL OF NATURAL LIGHT...SEPARATE DINING AREA OVERLOOKS TO BEAUTIFULBACKYARD...LARGE UPGRADED EAT IN KITCHEN WITH QUARTZ COUNTERTOP/BACK SPLASH WITH BREAKFAST AREAWALKS OUT TO WELL MAINTAINED BACKYARD WITH NO HOUSE AT THE BACK WITH STONE PATIO PERFECT FORSUMMER BBQs AND RELAXING EVENINGS WITH FAMILY AND FRIENDS...4 + 1 GENEROUS SIZED BEDROOMS; 4UPGRADED WASHROOMS; PRIMARY BEDROOM WITH 3 PC ENSUITE AND HIS/HER CLOSET...PROFESSIONALLYFINISHED BASEMENT WITH REC ROOM/BEDROOM/KITCHEN/FULL WASHROOM WITH SEPARATE ENTRANCE PERFECTFOR IN LAW SUITE OR FOR LARGE GROWING FAMILY...SINGLE CAR GARAGE WITH 4 PARKING ONDRIVEWAY...READY TO MOVE IN HOME WITH LOTS OF POTENTIAL!! (id:26049)
10 Edenridge Drive
Brampton, Ontario
Spacious Fully Bricked Home in the Sought-After "E" Section of Bramalea! This well-maintained home features a 6-car LONG double driveway and a bright eat-in kitchen with a double sink. Spacious Living Area. 3 bedrooms on upper level with full bathroom. The finished basement offers living area, bedroom, kitchen & full bathroom. Ideally located just 5 minutes from the GO Station and close to schools, shopping, parks, recreation centers, and public transit. Easy access to Highways 410 and 407. Move-in ready and perfect for families or commuters! Air Conditioner (2016) & Roof (2016) (id:26049)
405 - 4655 Metcalfe Avenue
Mississauga, Ontario
Experience elevated living in the heart of Central Erin Mills with this rare 1,315 sq. ft.podium suite, perfectly positioned in one of Mississaugas most prestigious communities. Thissun-drenched 2-bedroom, 2-bathroom beauty offers a Juliette balcony and the best of both worldswith North & South exposures, flooding the space with natural light and serving up breathtakingsunrise AND sunset views every day. Thoughtfully designed with modern finishes, 9ft smoothceilings, pot lights, wall to wall windows in Primary Bedroom with walk-in closet. Secondbedroom features a generous 3 panel closet. It features a stunning kitchen with sleek quartzcountertops and upgraded kitchen island ideal for both everyday living and entertaining.Experience unmatched privacy with minimal adjoining neighbours above and below, creating atranquil, secluded living space.This unit also offers 2 owned parking spots (one tandem) and 2 owned lockersJust minutes to Top-Rated Schools, Credit Valley Hospital, Erin Mills Town Centre, Parks,Trails, Restaurants and more with Public Transit at your doorstep and easy Highway access (id:26049)
1108 - 330 Mill Street
Brampton, Ontario
Great Location ! Beautiful, Bright And Spacious One Bedroom + Solarium, 2 Washrooms, Breathtaking Unobstructed West View, Master Bedroom With W/I Closet & 4Pc Ensuite, Extra Cabinets In The Kitchen, New Blinds in Living/Dining Area and Solarium, Great Amenities - 24 Hr Concierge, Indoor Pool, Sauna, Party Room, Exercise Room, Billiards, Tennis Court, Minutes To Shoppers World, Public Transit, Trails, Hospital, Highways And Many More.... (id:26049)
5509 Hixon Avenue
Burlington, Ontario
Live just 3 minutes from Lake Ontario with convenient access to Burloak Waterfront Park, Blue Beach, South Shell Park, and South Shell Beach at 5509 Hixon Ave - a beautifully updated 3-bed, 2-bath home located on a serene, tree-lined street in one of Burlington's desirable Appleby neighbourhood! This move-in-ready gem blends timeless character with thoughtful modern upgrades such as hardwood flooring, wainscotting and moulding throughout the main floor. Step inside to a bright living area featuring a large bay window, a cozy fireplace, and warm hardwood floors. The elegant dining room and spacious kitchen with ample cabinetry and a breakfast bar and a walk-out to your patio - ideal for family gatherings and entertaining. Upstairs, the primary bedroom welcomes you after a long day to relax with a walk-out to your private deck overseeing mature trees, ensuring privacy and serenity. Additional bedrooms can be used as a multi-functional space for an office or for guests. The home features a fully renovated 4pc main bathroom on the second floor and a professionally finished basement complete with a 3pc bathroom, large recreation room, new closet, and a stunning laundry space with built-in cabinetry and sink. Additional improvements include freshly painted interiors, a waterproof-painted crawl space, and upgraded lighting. Outdoors, enjoy a recently updated spacious stone patio in both the front and backyards, a custom-built pergola for shade and privacy, and a fully fenced yard with mature trees and lush greenery, perfect for relaxing or entertaining. Located just minutes from parks, schools, shopping, and Lake Ontario, this home truly has it all. (id:26049)

