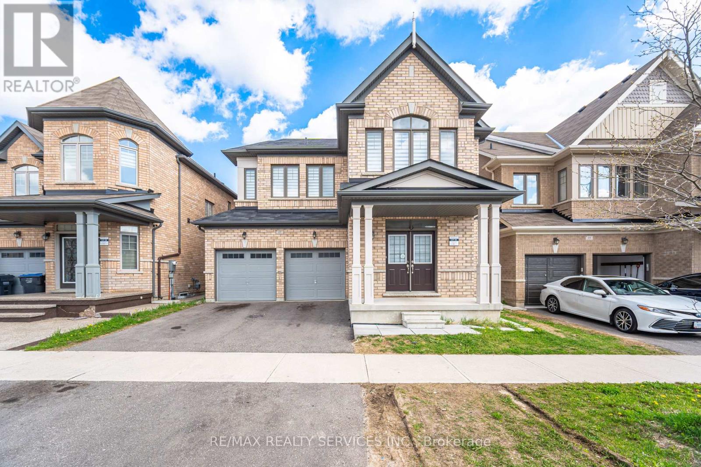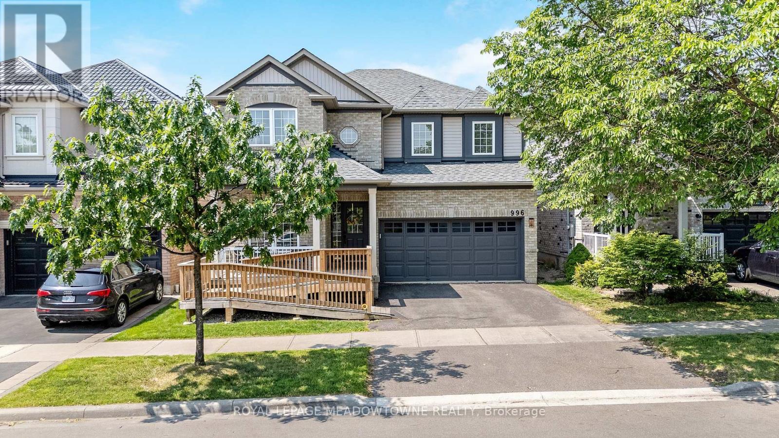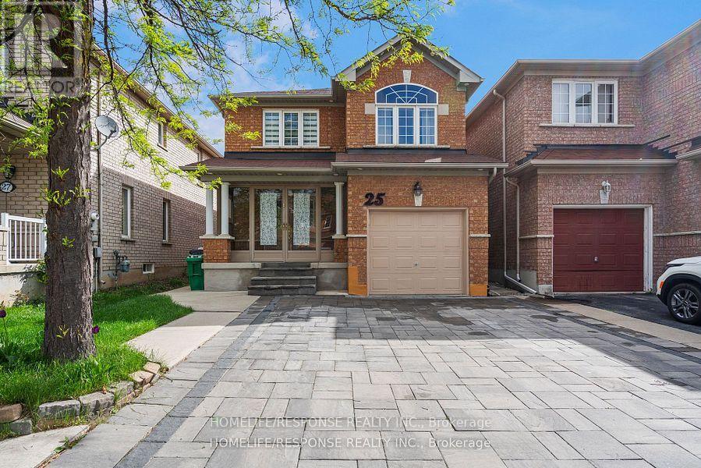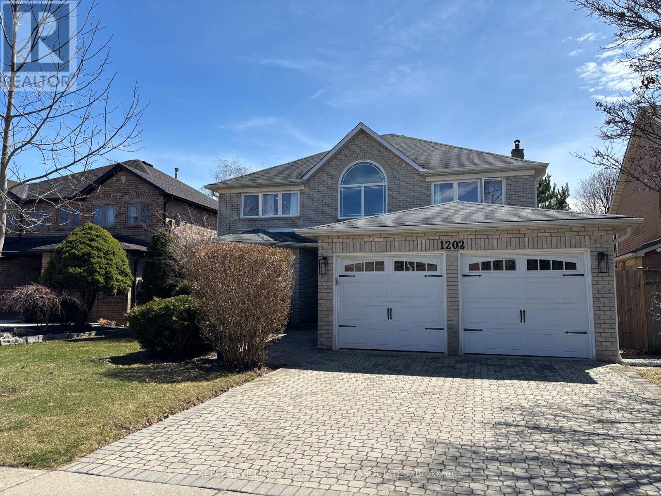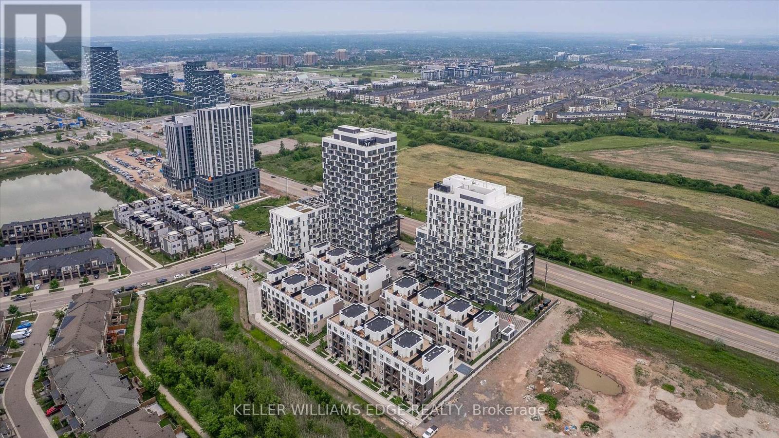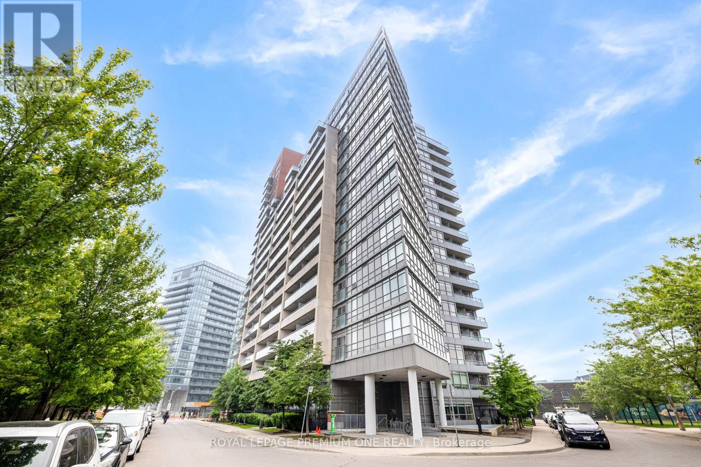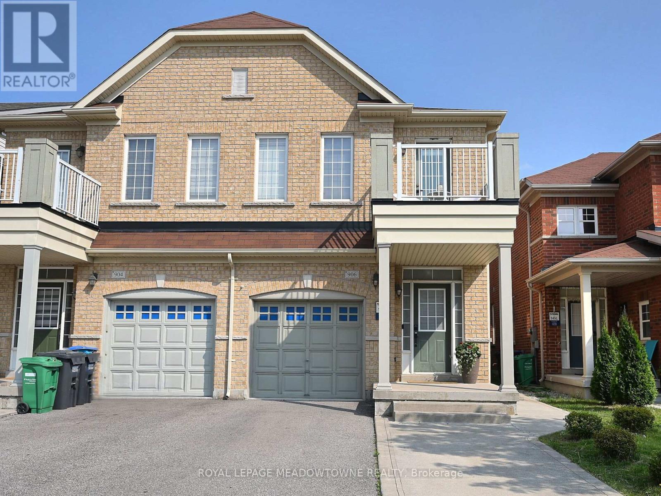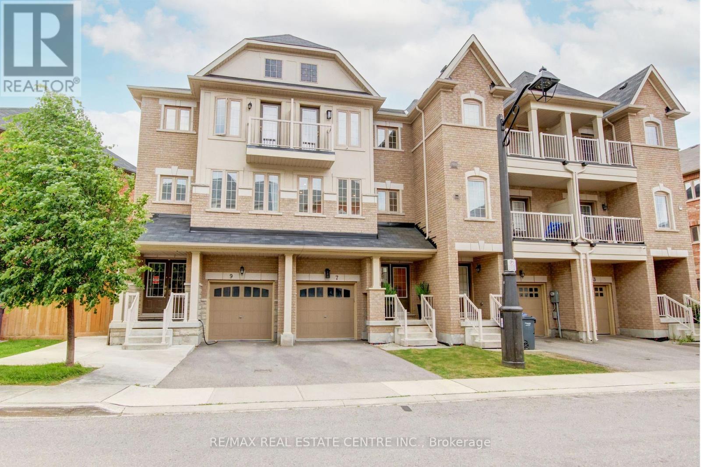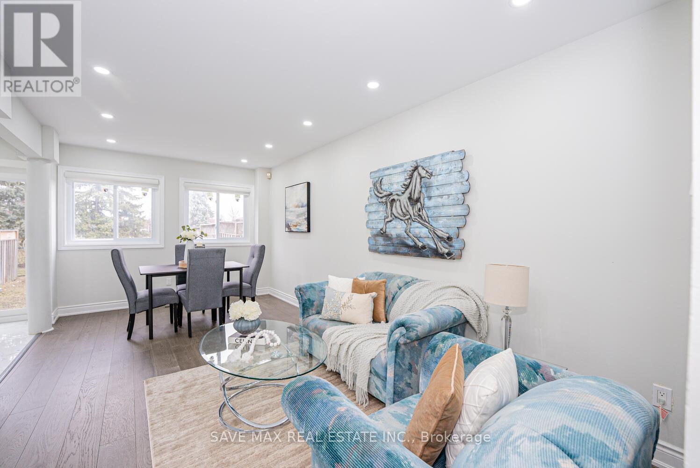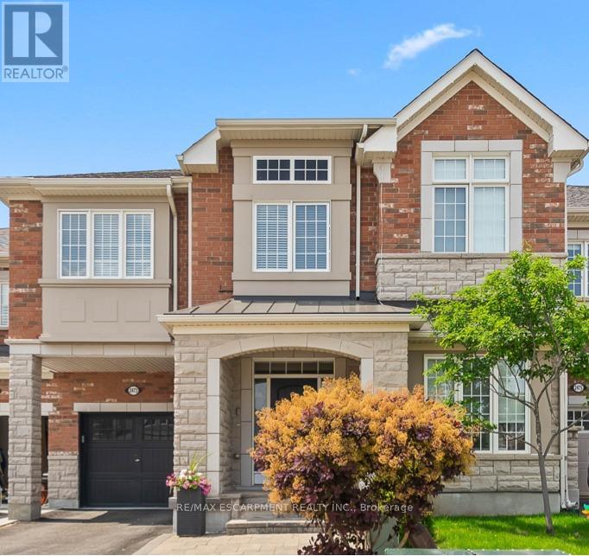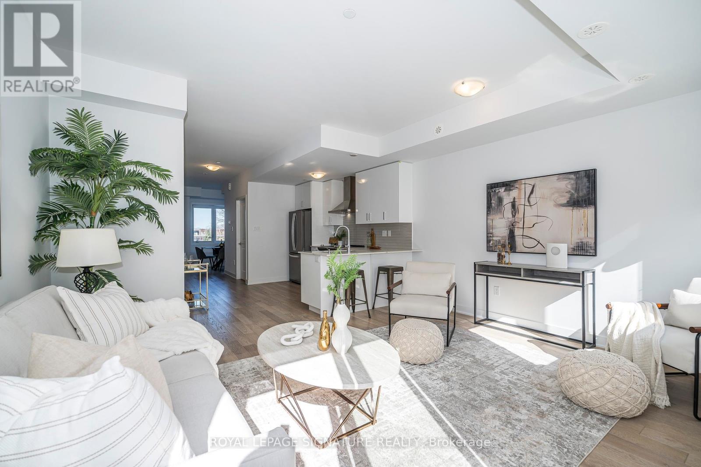17 Goderich Drive
Brampton, Ontario
!!Wow Absolute Show Stopper !! 2989 SF As Per Mpac. Beautiful Detached 5+3 Bedrooms With 5 Washrooms. Legal 3 bedroom finished basement. Hardwood Main Floor. Laundry On Main Floor. Family Room Combined With Living And Dining. Walkout from Kitchen To Fully Fenced Backyard. Double Garage, Central Air Two Kitchens, Separate Entrance To Three Bedrooms Basement Apartment With Huge Living Room. Close To School, Parks, Public Transit, Place of Worship. !!Better Book Your Showing Today!! (id:26049)
996 Vickerman Way
Milton, Ontario
Welcome to 996 Vickerman Way in the heart of Milton's Coates neighbourhood - an established, family-friendly area known for its quiet streets, strong sense of community, and proximity to parks, schools, and everyday essentials. This Sundial Balsam model offers 2,540 sq. ft. of well-designed space on a peaceful street with one-way access off Louis St. Laurent, limiting traffic and adding to the relaxed feel. Inside, the main floor features 9-foot ceilings, hardwood floors, and a main-floor office tucked away near the front entrance - ideal for working from home without giving up a bedroom. The renovated custom kitchen with tall cabinetry overlooks the backyard and flows into the open-concept family room with a cozy gas fireplace.The 100-foot deep lot is noticeably larger than most in the area. Enjoy a sense of privacy with greenspace behind and mature bushes along the back fence, and entertain with ease on the massive wood deck featuring a covered dining area - perfect for hosting. Upstairs, you'll find new carpet (2025) and four oversized bedrooms, including a spacious primary retreat with two walk-in closets and a 5-piece ensuite with double sinks and a glass shower. The main-floor laundry offers added convenience with access to the garage. Additional features include east-west exposure for great natural light, an unfinished basement with future potential, and a front ramp that can remain or be removed. A short walk to Coates Park, Tim Hortons, Metro, FreshCo, Starbucks, schools, and more. A beautifully cared-for home in a quiet, welcoming neighbourhood - you'll feel right at home. (id:26049)
25 Treasure Drive
Brampton, Ontario
WOW! A well maintained, clean, 4+1 detached home in a quiet and desirable location. Move in ready with thousands of upgrades. Freshly painted main and 2nd floors (May 2025), carpet free, laminate flooring on the 2nd floor done in 2024, newer kitchen (2021 - quartz counter top, backsplash, pot lights and kitchen appliances). Interlocking driveway and backyard, storm door and outdoor pot lights. Basement and stand up shower were done in 2023. Kitchen rough-in in the basement. Living and dining room blinds have remote control. Close to shopping, community center, schools, parks and bus stops. A Must See!!! (id:26049)
1202 Ballantry Road
Oakville, Ontario
Stunning Chestnut Hill-built executive home on a highly sought-after, safe, and child-friendly street. This exquisite residence offers 2,854 sqft above ground plus a 1,525 sqft finished basement. The main and upper floors have been fully renovated within the last five years, showcasing high-quality upgrades throughout. The main floor (renovated in 2022) features a double-door entry, a grand open-concept foyer with a soaring ceiling and newer window, and stunning hardwood flooring throughout. The breathtaking gourmet kitchen (2022)is a chefs dream, boasting a massive island with seating for 10, quartz countertops and backsplash, premium BOSCH stainless steel appliances, custom cabinetry, and an eat-in area with access to a two-tiered deck. The impressive family room includes a custom accent wall with a DIMPLEX electric fireplace, TV nook, pot lights, and a large picture window. Additional main-level highlights: a dedicated office with crown molding, spacious living & dining rooms with bay & large windows, a convenient powder room, a generous-sized laundry room with cabinetry and side door access, and an inside garage entry. The upper level (renovated in 2020) features a brand-new staircase with wrought iron spindles (2022), smooth ceilings, and hardwood flooring. The sun-filled primary retreat offers a walk-in closet with custom organizers and a stunning 5-piece ensuite with a glass shower, stand-alone tub, and double vanity. Three additional oversized bedrooms and a renovated main bath complete this level. The finished basement includes two potential bedrooms, a large rec room, a 3-piece bath, ample storage, and a separate tool room. The fully fenced private yard provides a serene retreat, while the location is ultra-convenient close to parks, shopping, transit, and major highways. Just a short walk to the Iroquois Ridge Community Centre, which offers a library, gym, & pool, as well as walking distance to top-rated schools. A must-see home in an unbeatable location! (id:26049)
1210 - 335 Wheat Boom Drive
Oakville, Ontario
Experience modern living in this stylish one-bedroom suite, perfect for first-time buyers, investors, or those looking to downsize. Located in Oakvillage, one of North Oakvilles most sought-after communities, this well-designed condo features 9 ft ceilings, floor-to-ceiling windows, and an open-concept layout that seamlessly blends the living, dining, and kitchen areas. The spacious U-shaped kitchen boasts granite countertops, stainless steel appliances, ample storage, and a large breakfast bar. Enjoy the convenience of in-suite front-load laundry and a full 4-piece bathroom. Step out onto the east-facing balcony to enjoy scenic views of West Oakville and a southern glimpse toward the lake. Smart home features include keyless entry, thermostat control, security monitoring, and remote visitor access. Amenities include a fitness centre, party room, BBQ area, bike storage, and visitor parking. One underground parking space, a designated locker near the parking area, and high-speed internet are included in the condo fees. Water is metered separately. (id:26049)
1910 - 38 Joe Shuster Way
Toronto, Ontario
Welcome To The Bridge Condos, The Perfect Place To Call Home! This Is A Great Opportunity To Live In The West End, Between Two Of Toronto's Best Neighbourhoods, Queen West & Liberty Village! This Bright And Spacious One Bedroom Condo Is Pristine And Ready To Move In! Open Concept Living And Dining Area Allow You To Design Your Home To Suit Your Needs Perfectly. Your Bedroom Is Flooded With Natural Light Through The Floor To Ceiling Windows. Enjoy Sunsets With The Stunning West Facing View Over The Park. Beautiful Kitchen Outfitted With Updated Backsplash, Stainless Steel Appliances And Granite Counter. This Building Is Packed With Amenities To Enhance Your Lifestyle, Including A Concierge, Mailroom, Gym, Yoga Room, And A Large Swimming Pool With Jacuzzi And Steam Rooms. (id:26049)
906 Oasis Drive
Mississauga, Ontario
Welcome to your dream home in highly sought-after Mississauga! This stunning semi-detached property offers an exceptional blend of style, space, and functionality. Boasting 4 generous bedrooms, plus 1 additional bedroom in the basement + Den, and 4 beautifully appointed washrooms, there's ample space for every member of your family. Appx 1900 Sq Ft Abv Grade W/9Feet Ceilings. The finished basement, complete with a separate entrance, presents endless possibilities from a private in-law suite or rental income opportunity to an incredible recreation haven. Step outside and discover your private oasis backyard, a meticulously designed sanctuary perfect for entertaining, relaxing, and creating lasting memories. It features a beautiful Gazebo, spa & hot tub, inviting you to unwind and soak away the day's stresses. With its prime location, you'll enjoy unparalleled convenience to top-rated schools, vibrant amenities, and seamless transportation. Don't miss this rare opportunity to own a truly special property! (id:26049)
7 Rabbit Run Way
Brampton, Ontario
This beautifully upgraded and spacious townhome features 4-bedrooms, 3-bathrooms and offers over 2,000 square feet of finished living space (approx. 1,800 above grade). Clean, well-maintained, nicely upgraded, and absolutely move-in ready. Inviting double door entry leads to a bright foyer and a versatile main floor, complete with a bedroom that provides an excellent space for the extended family, a teenage retreat or visitors. It could also be used as a large office to work from home, or an additional family room/living space. Interior access to the garage and a rear walk-out to the backyard complete the main level. The second floor boasts a spacious living room with bright windows, pot lights, soaring 9 ceilings and luxury laminate floors. The oversized kitchen has brand new appliances, breakfast bar, a pantry wall, a generous eat-in area and a convenient separate laundry room with a sink. The carpet-free upper level has three well-appointed bedrooms including a nice size primary with a double closet, garden door walk-out to a balcony, and a 3-piece ensuite bath. The bonus finished basement offers additional living space with a cozy rec room, a framed & roughed-in 3-piece bathroom, cold room and ample storage. The fully fenced backyard is private and ready for your finishing touches. Other upgrades include fresh paint, new carpeting on stairs and brand-new appliances. Locations do not get much better than this. Enjoy the convenience of easy access to a wide range of amenities, including Turnberry Golf Club, White Spruce Park, schools, playground, shopping, indoor soccer centre, Heart Lake Conservation Park, splash pad, and more. Excellent location for commuters, with quick access to transit, and Highway 410. See virtual tour link for a 3D walkthrough, floorplans and video. This home will not disappoint. (id:26049)
670 Peter Robertson Boulevard
Brampton, Ontario
Welcome to 670 Peter Robertson Blvd, a beautiful 4-bedroom, 3.5-bath home featuring over 3,700 square feet of living space just on the main 2 levels! Located in a sought-after family neighbourhood of Sandringham, this home offers a spacious layout ideal for large or multigenerational families with room for parking up to 6 vehicles. This wonderful home features newer windows (2023) allowing in an abundance of natural sunlight throughout with brand-new electric blinds (2025). The gourmet kitchen offers quartz countertops, double undermount sink, stainless steel appliances, and triple pane sliding doors giving access to the wonderful poolside oasis in the backyard. The second level boasts 3 colossal bedrooms which all have their own private ensuite and walk-in closets. The fully fenced backyard offers rubbercrete around the entire pool for soft nonslip surface, a hot tub, a garden shed and a gas line for the BBQ. The kidney shaped inground pool has a deep end with a diving board. The finished basement is expansive and features an oak wet bar with access to a walk-in pantry with a second refrigerator, this is a versatile space ideal for extended family use or entertaining. There is a workshop area, ample area for storage and a cold room. The potential for this home is endless. Notable updates include the roof (2021) with 30-year warranty, triple pane sliding patio door (2023). Located close to top-rated schools, parks, transit, shopping, the 410, and Mandir. A warm, functional family home in a community-focused locationjust move in and enjoy! (id:26049)
92 Cedarwood Crescent
Brampton, Ontario
Attention First-Time Homebuyers! Freehold, Prime Location, Tastefully Upgraded .. A Must-See! Welcome to this stunning Freehold Townhouse With D/ D Entrance, Backing to the Park. Comes with 3 spacious bedrooms, 2 full bathrooms, and 1 half bath. Key Features: Open Concept Living/Dining & Backyard with a Park View ideal for enjoying summer evenings. New Hardwood Flooring in the living room (2024)Completely Renovated Kitchen with appliances (2024)Smooth Ceilings with Pot Lights throughout all three levels (2024)New Staircase (2023), New Windows & Patio Door (2024), New Blinds (2024), Updated Flooring with 2x2 tiles in the kitchen and main areas (2024), Renovated Powder Room & Main Bathroom (2024), Brand New Furnace (2025), New Air Condition (2023)...Turnkey and Ready to Move In! Mins to Passport Office, Auto Mall, Walmart, Canadian Tire, 410 Highway & all other amenities such as schools, and parks. Don't miss your chance to own this beautifully upgraded home in a fantastic location! Link home as per Geowarehouse with lot dimensions 19.76 ft x 102.68 ft x 17.61 ft x 2.12 ft x 104.73 ft. Schedule a viewing today! (id:26049)
2473 Elder Lane
Oakville, Ontario
Welcome to 2473 Elder Lane - a beautifully upgraded 4-bedroom, 3-bathroom, detached home in Oakville's highly sought-after Bronte Creek (Palermo West) community. Built in 2016, this 2-storey home features up to $70,000 in premium builder upgrades, blending modern style, comfort and functionality. Step inside to a sun-filled, open-concept main floor with 9-foot ceilings, and hardwood flooring throughout. The upgraded kitchen boasts extended cabinetry, quartz countertops, a large island with breakfast bar, and stainless steel appliances - ideal for both family living and entertaining. The layout flows effortlessly into the spacious living and dining areas, filled with natural light and backyard views. Upstairs, you'll find 4 generous bedrooms including a primary suite with walk-in closet and luxurious 5-piece ensuite with double vanity, soaker tub, and glass shower. Enjoy the convenience of second-floor laundry, making everyday chores quick and easy. The unfinished basement offers a blank canvas for your dream rec room, gym, or additional living space. Enjoy a private, fully fenced backyard and an attached garage with inside entry. Nestled on a quiet, family friendly street in the top-rated school district of Emily Carr PS and Garth Webb SS. Walking distance to parks, trails, and playgrounds, and just minutes from Oakville Trafalgar Hospital, Bronte GO, major highways (QEW/407), and all major amenities. (id:26049)
71 Frederick Tisdale Drive
Toronto, Ontario
Stunning 5+1 Bedroom, 6 Bathroom Home with Over 3500 Sqft of Luxury Living! Perfect for working from home or accommodating a large family, this beautifully upgraded home overlooks a scenic park and offers exceptional space and style. With over $100K in upgrades home features include engineered hardwood floors and 9-ft smooth ceilings throughout, an elegant oak staircase with wrought iron pickets, and a spacious living and dining area. The gourmet kitchen boasts quartz countertops, a breakfast bar, and stainless steel appliances. Five generously sized bedrooms, three with private ensuites and private balconies, provide ultimate comfort and privacy. The third-floor master retreat offers a spa-inspired ensuite bath. Additional highlights include ensuite laundry, a detached garage, and a fully finished basement with a family room, an additional bedroom, and a 4-piece bathroom. The home has been freshly painted and professionally cleaned throughout, making it truly move-in ready. Conveniently located just minutes from Highways 401 and 400, Yorkdale Mall, York University, Humber River Hospital, Costco, Homed Depot, Walmart and more. A quick two-minute walk to the TTC bus stop, offering direct routes to Wilson and Downsview subway stations. The GO Train provides a fast commute to Union Station in just 25 minutes. Enjoy daily strolls and year-round events in Downsview Park. (id:26049)

