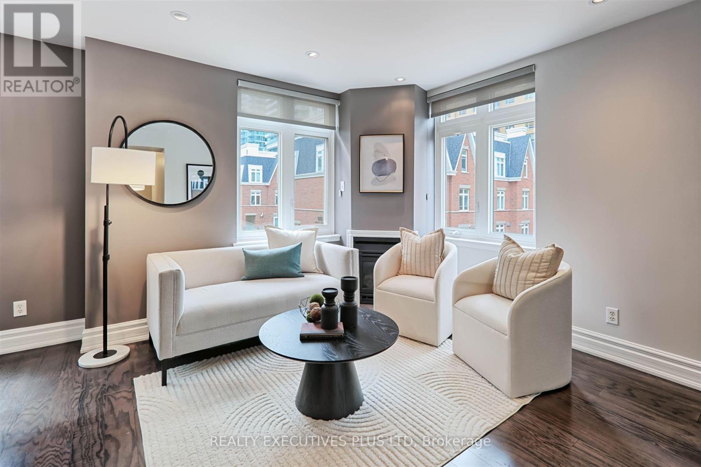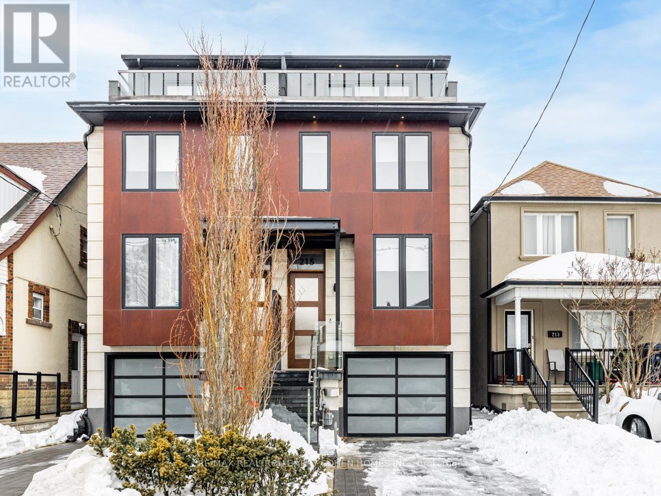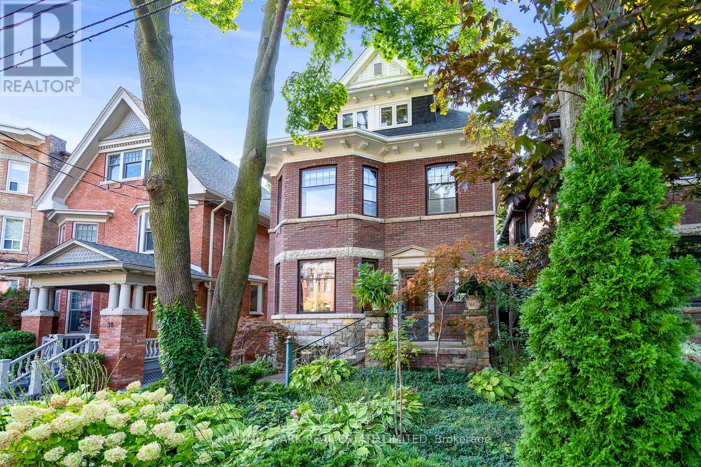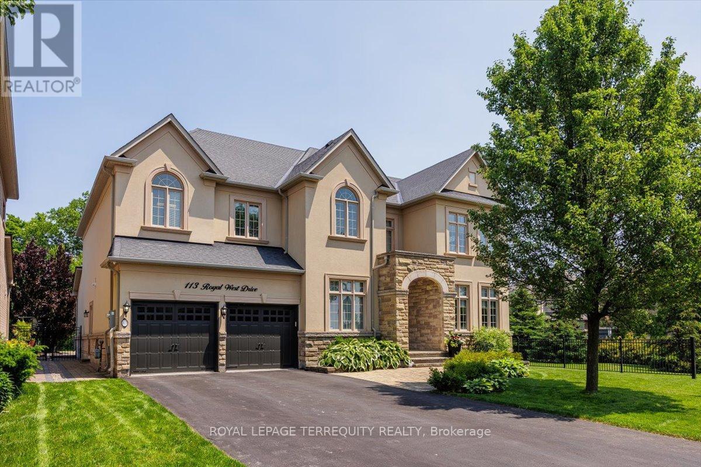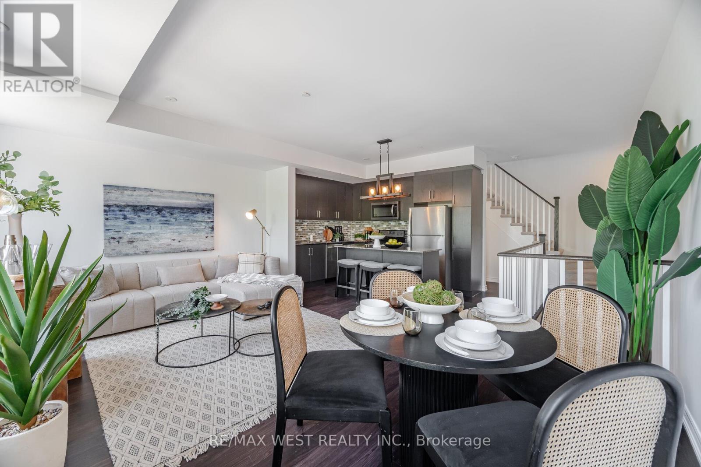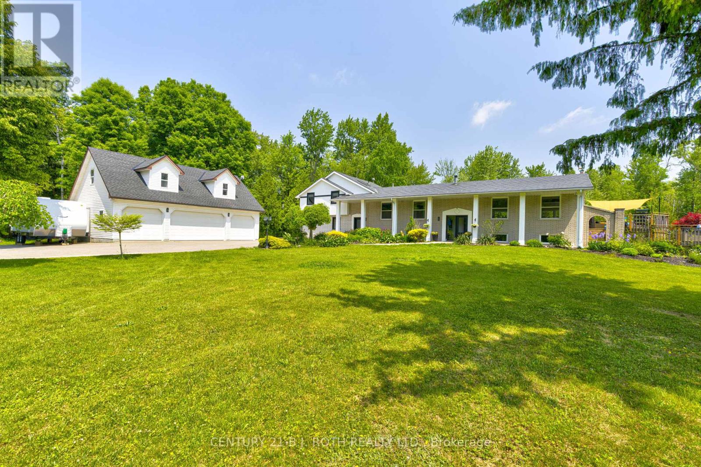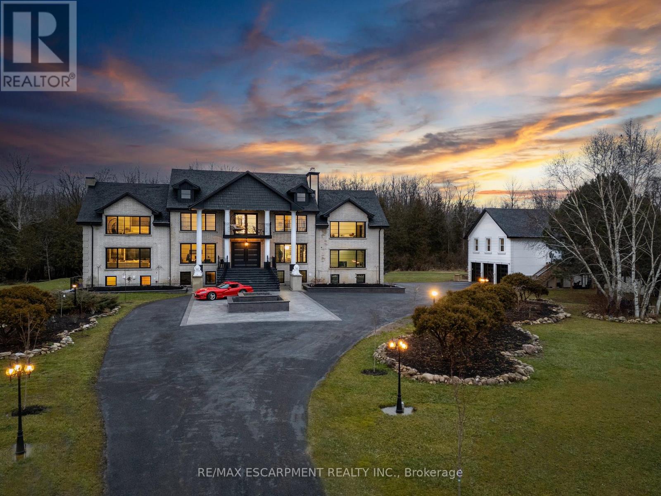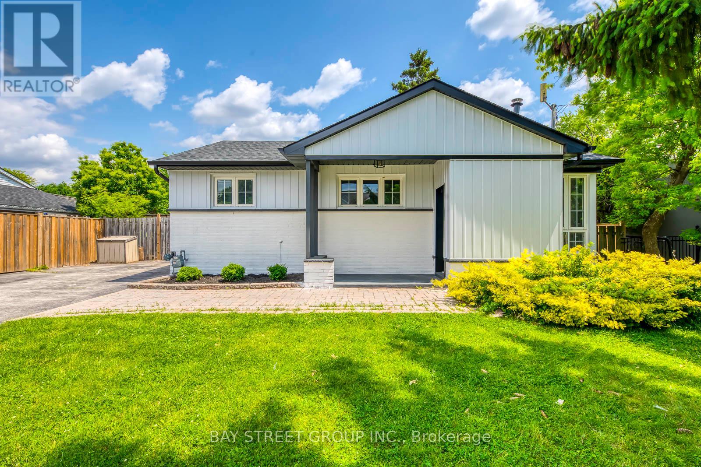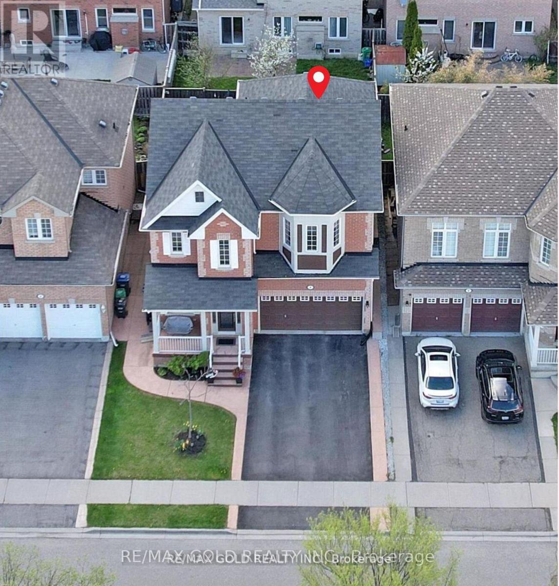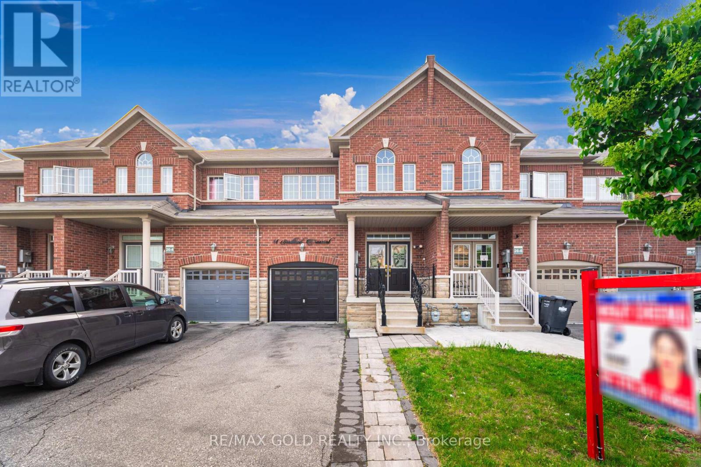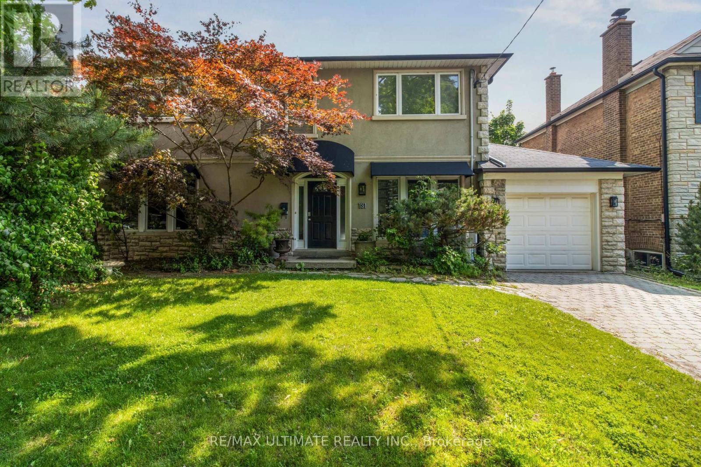9 - 98 Redpath Avenue
Toronto, Ontario
Welcome to this beautifully updated 2-bedroom, 2-bath townhouse, ideally located in the heart of Yonge and Eglinton, one of Toronto's most vibrant and sought-after neighborhoods. Just a short walk to the subway, an array of restaurants, shopping, and movie theatres, this property offers unparalleled convenience. With the soon-to-be-operating LRT just around the corner, getting around the city will be a breeze. This townhouse is situated at one of the entrances of a well-managed complex, making access to the unit easy and direct. Plus, with the parking access conveniently located right in front of the unit, your daily commute and errands will be hassle-free.Inside, this bright corner unit boasts an open and airy living space with engineered hardwood floors throughout. The spacious living room features a gas fireplace, perfect for cozy nights in, while the updated kitchen is a chefs dream with granite countertops, stainless steel appliances, and a breakfast bar. The standout feature of this unit is the large private rooftop terrace, ideal for entertaining guests or enjoying a peaceful retreat with stunning views. With all the modern updates and an unbeatable location, this townhouse is truly a rare find! (id:26049)
215 Cedric Avenue
Toronto, Ontario
Gorgeous Modern Four-Bedroom, Five-Bathroom Home Nestled In Prime St. Clair West. Contemporary Design Blends Seamlessly W/Luxury Finishes! Soaring Ceilings! Open Concept Living Spaces Designed With Family Living And Entertaining In Mind. Stunning Glass & Steel Floating Staircase. Private Third Floor Primary Bedroom Oasis, Featuring His+Her Closets, Spa Like 5 Piece Ensuite With Heated Floors, And Two Balconies With City Views. Sun Filled Kitchen With Center Island, Top Of The Line Appliances And Walk Out To The Backyard. Walk Up Lower Level with Heated Floors, Direct Garage Access, and Accessible Side Entrance. Close Proximity To Cedarvale Park, To Public Transit, Shops And Eateries Along St. Clair West &Oakwood. (id:26049)
40 Admiral Road
Toronto, Ontario
Location! Location! Location! Prime Annex/Yorkville area, on one of the most iconic and sought-after streets, this home boasts an address of distinction. Just steps away from galleries, shops, restaurants, and both lines of the TTC, this gracious residence exudes character from the moment you enter. The spacious principal rooms, leaded glass windows, high ceilings, and original woodwork combine to create an ambiance of timeless elegance. The home features multiple fireplaces, high baseboards, cast-iron radiators, and original wainscoting. The main floor includes a large living room, an elegant dining room, a Chef's kitchen, and a cozy breakfast room with French doors opening to a back deck and a private garden. Two staircases lead to the second floor, where you'll find a generous primary bedroom retreat with a walk-through closet, a newly renovated 4-piece ensuite bath, and a bright Sunroom with skylight and many windows. French glass doors open to a large second bedroom or sitting room/family room, which includes another newly updated 3-piece ensuite bath. There is also laundry on the second floor, along with two separate bathrooms. The third floor features three bedrooms, an office, and a newly updated 3-piece bath. The lower level, with a separate entrance, offers a rec room, two bedrooms, a new ensuite bath, a kitchen, and additional laundry. Parking is available for two cars outside on a heated driveway, plus two in a new detached garage with a lift ( 4 total ). The house is virtually staged. Home Inspection available. (id:26049)
313 - 1 Falaise Road
Toronto, Ontario
Welcome to effortless condo living. Whether you are a first-time home buyer looking for a stylish and affordable place to call your own or a downsizer seeking a low-maintenance lifestyle without compromise, this 2-bedroom, 2-bathroom condo offers the perfect balance of comfort and convenience. Discover a bright and inviting space with laminate flooring throughout, creating a seamless, carpet-free home that is both stylish and easy to maintain.The eat-in kitchen is a dream for anyone who loves to cook and entertain, featuring stainless steel appliances, sleek quartz countertops, and a breakfast bar, perfect for morning coffee or casual dining. The thoughtfully designed layout provides privacy and functionality, with two well-sized bedrooms, including a primary bedroom with its own ensuite bathroom. With an owned parking spot, you will never have to worry about finding a place to park. Location is everything, and this condo truly delivers! Enjoy the convenience of being steps from shops,grocery stores, and TTC transit, making daily errands a breeze. Need to commute? The Guildwood GO Station is just a short bus ride away, connecting you effortlessly to downtown Toronto.Dont miss this opportunity to own a modern, move-in-ready condo in a fantastic up and coming location. (id:26049)
1562 Leger Way
Milton, Ontario
Welcome to this spacious and beautifully designed detached home located in the highly sought-after Ford community. Boasting a double garage 5 bedrooms 4 bathrooms and approximately 2870 square feet of above-ground. Hardwood flooring On the main & second floors. gas fireplace, upgraded lighting, Stylish kitchen with premium stainless steel appliances, fully fenced backyard for your privacy and enjoyment. many more upgrades. a Separate Entrance, the Primary master bedroom offers a huge walk-in closet and a luxurious 5-piece ensuite bathroom. Semi-Ensuite between 2nd & 3rd Bedrooms, Semi-Ensuite between Bedroom 4 & 5. Steps To Schools, Parks, Shopping, Hwy, Go Station. (id:26049)
118 Nordin Avenue
Toronto, Ontario
Welcome to 118 NORDIN AVE. Prime Etobicoke location steps to Islington and the Queensway. This solid brick bungalow has 3 bedrooms 2 bathrooms and has been meticulously maintained over the years. The finished basement has a separate entrance with potential for a inlaw suite or extended family. It also has a large sunroom, detached garage and a private drive for at least 5 cars. The property has a galvanized fence at the front and part of one side of the driveway, wood fence for the rest of the property. The house backs onto a church and Holy Angels school, close to Norseman public school and Etobicoke high school too. Walking distance to the theatre, many well known restaurants on the Queensway, grocery shopping, Sherway Gardens all the major highways, the airport and a short drive to downtown. (id:26049)
113 Royal West Drive
Brampton, Ontario
Welcome to this corner & ravine lot home on an exquisite residence nestled in the prestigious Credit Valley community. This impressive 2-storey estate, boasting a rare 3-car tandem garage, is perfectly situated on a sprawling 61 ft by 180 ft ravine lot, offering approximately 4,500 sq ft of refined living space. Proudly occupied by its original owner, this home has been meticulously maintained and thoughtfully cared for. Inside, discover four spacious bedrooms and five luxurious bathrooms designed for comfort and elegance. The main floor features a grand family room centered around a cozy gas fireplace, expansive living and dining areas ideal for both intimate gatherings and large celebrations, plus a private library for work or quiet reflection. The heart of the home is the stunning open-concept kitchen, outfitted with high-end built-in stainless steel appliances including dual ovens, stove, fridge, and dishwasher and enhanced by upgraded extended cabinetry for abundant storage and style. Upstairs, the primary suite is a true sanctuary, complete with dual his and hers walk-in closets and a generously sized 5-piece ensuite bath that epitomizes luxury. The partially finished basement offers a versatile recreation room, a custom 3-piece bath, convenient walk up access to the garage, and ample opportunity to customize and expand according to your vision. Step outside to your private backyard oasis, an entertainers paradise featuring a large inground pool embraced by the tranquil beauty of the Credit River ravine a perfect setting for relaxing or hosting unforgettable gatherings. Close To All Amenities: Walmart, School, Home Depot, Transportation, Parks, Golf course, Easy access to Hwy 401, 410 and 407. This exceptional property harmonizes nature, space, and sophistication, truly a place to call home. (id:26049)
4 - 150 Long Branch Avenue
Toronto, Ontario
A Townhome That Actually Gets It - Smartly Laid Out, Freshly Styled, And Quietly Tucked Into One Of South Etobicoke's Most Connected Pockets. This Meticulously Maintained Long Branch Stacked Town Hits That Rare Sweet Spot Between Refined Function And Laid-Back Style. Inside, Brand New Carpets, Fresh Paint, And Sun-Filled, North-Facing Windows (With No Neighbours Peeking In In Any Direction!) Set The Tone For Calm, Low-Maintenance Living. Split Across Multiple Levels With No Fire Door Blocking Your Flow, The Layout Feels Intuitive And Open. Two Spacious Bedrooms, Three Baths, And Just The Right Amount Of Flexibility For Work-From-Home, Weekend Hosting, Or Quiet Evenings In. The Kitchen Is Crisp And Social, With Room To Gather Around The Island, Sip Something Good, And Stay Awhile. Bonus Points For Storage That Actually Makes Sense And Doesn't Sacrifice Style To Get There. And Then Theres The Rooftop. A Sun-Soaked, Sky-High Terrace Made For Mornings With Coffee, Evenings With Friends, Or Solo Moments Under The Stars. It's Your Outdoor Sanctuary In A Neighbourhood Where The Lake Is A Few Blocks South, And The Vibe Is Equal Parts Local Charm And City Access. Located In The Heart Of Long Branch, You're Steps To Waterfront Trails, Vibrant Patios, GO Transit, Cafés, And All The Character That Makes This Pocket Of The West End A True Hidden Gem. Whether You're Upsizing, Downsizing, Or Smart-Sizing, This One Checks All The Boxes With Just The Right Amount Of Edge! (id:26049)
10457 Darkwood Road
Milton, Ontario
This extraordinary multi-family home is perfectly nestled on a serene 5-acre lot. Whether you're looking to create a shared living space for an extended family or house two families under one roof, this property offers the perfect layout. With 6 bedrooms, 5 bathrooms, 2 kitchens, and separate laundry on each floor, there's ample room for everyone. The heart of the home is a fully renovated open-concept kitchen flowing into a great room with panoramic views and a cozy wood fireplace. Outside, enjoy your private oasis: an inground heated saltwater pool, 2 hot tubs, a fire pit, and a picturesque pond surrounded by lush greenery. The property also features a detached 4-car garage with a loft that can become a teen hangout, art studio, or home office. A separate man shed/she shed with heat and hardwired Wi-Fi offers a private space for work or relaxation. With 4 heat pumps, one for the man shed, one for the pool, and two for the house, you'll have year-round comfort. Fruit lovers will appreciate the apple, pear, and cherry trees, plus raised garden beds for fresh produce. The home is just 10 minutes from Highway 401 or Highway 6, and 15 minutes to Guelph or Milton, in the sought-after Brookville school zone, and close to Mohawk Racetrack. With being located in the Halton conservation land, you could apply for the Managed Forest Tax Incentive Program. With a unique blend of privacy, space, and luxury, this home truly checks all the boxes. Don't miss your chance to own this one-of-a-kind property! **EXTRAS** New windows and doors throughout. (id:26049)
608 Driftcurrent Drive
Mississauga, Ontario
Welcome home! Live in one of the best family-friendly neighbourhoods of Mississauga. This is a modern & updated home with a great floorplan, 2276 sqft above grade + a finished basement (per builder floorplan). Many quality updates/renos throughout the years. Brand new all-steel double front doors and security cameras. No carpet, hardwood throughout 1st & 2nd floors. The chef in your family will love the updated eat-in kitchen with plenty of counter space, quartz countertop, renewed cupboards and quality appliances. The bathroom vanities and toilets were updated 3 yrs ago. The basement with soundproof ceiling was professionally finished only 2 years ago and includes a large rec room, 1 bedroom and rough-in for future bathroom and kitchen. There is a separate entrance to the finished basement through the garage. The curb appeal is fantastic with interlock driveway and and updated concrete to park 5 cars and enclosed porch. The manicured backyard is private & peaceful and backs on to greenspace/sport field; perfect for relaxing or entertaining with additional storage in the shed. Location is superb just a few mins to parks, sports fields, walking trails, dog park, schools, shopping, restaurants, and quick access to HWYs 401/403/410 & 407. This home has been meticulously cared for and is full of character & charm both inside & outside. Your clients will not be disappointed. (id:26049)
12199 Guelph Line
Milton, Ontario
Step into a world of opulence and sophistication with this extraordinary estate, a true architectural masterpiece offering over 9,000 square feet of exquisite living space. Located in Campbellville, this 10-bedroom, 8-bathroom residence redefines luxury living with impeccable design, craftsmanship, and attention to detail. Crown moldings throughout the house, accentuating the timeless elegance of the interiors. The expansive living spaces feature soaring high ceilings, five custom fireplaces, and an abundance of natural light streaming through oversized windows, designed for the ultimate entertainer, this estate boasts four state-of-the-art kitchens, including a primary chef's kitchen with professional-grade appliances, custom cabinetry, and an oversized island. Whether hosting an intimate gathering or a grand soirée, this home offers unmatched versatility and style. The property includes a private guest house and a thoughtfully designed in-law suite, perfect for accommodating extended family or visitors in comfort and privacy. Outdoor living is equally impressive, with manicured grounds ideal for relaxation or entertainment. The8-car garage provides ample space for a car enthusiast's collection, while the home's multiple balconies and patios create seamless indoor and outdoor flow along side the massive indoor pool. UPPER LEVEL IS REFERRING TO THE GUEST HOUSE (2 BEDS, 1 BATH, 1 KITCHEN). LUXURY CERTIFIED. (id:26049)
62 Tamarack Circle
Toronto, Ontario
Welcome to Tamarack Circle, a private enclave of upscale townhomes tucked away in one of Etobicoke's most charming and convenient neighbourhoods. This sought-after corner-unit townhome features a hard-to-find double garage and double-wide private driveway, offering exceptional curb appeal and functionality. Thoughtfully designed for modern living, the bright and stylish interior blends comfort with practicality. The main floor offers an open-concept living and dining area with huge window seat, that flows into an eat-in kitchen, perfect for both daily living and entertaining. Step out from the living room on to your own private deck and unwind with al fresco dining under the stars or simply relax and take in the serenity of beautifully landscaped, maintenance-free grounds. Upstairs, you're welcomed by sunlight streaming through a large skylight, leading to 3 generously sized bedrooms. Each room offers large closet space and abundant natural light, while the primary suite features its own ensuite bathroom, along with both an oversized standard closet and a spacious walk-in closet for added privacy and convenience. The fully finished basement adds impressive flexibility, complete with a cozy gas fireplace in the oversized recreation room, a dedicated laundry room, and a spacious storage area. Perfectly located within walking distance to top-rated schools, parks conveniently accessible through the scenic trails avoiding all street traffic, Metro, No Frills, Starbucks, Weston Golf & Country Club and a variety of local shops and restaurants. Commuting is a breeze with easy access to TTC, UP Express, GO Train, Highways 401 & 427, and Pearson Airport just minutes away. This exceptional end-unit townhome delivers unmatched value, space, and location! An outstanding opportunity to enjoy connected, carefree living in one of Etobicoke's most desirable communities! (id:26049)
2514 Falkland Crescent
Oakville, Ontario
Stunning 4+1 Bedroom, 4-Bathroom Home nestled on a quiet, family-friendly crescent in the prestigious West Oak Trails community, this beautifully detached home offers over 2,800 sq ft of finished living space. Featuring an open and efficient floor plan, the layout is thoughtfully designed to maximize functionality with no wasted space. The main floor boasts elegant hardwood throughout, with a spacious combined living and dining area illuminated by large windows that fill the space with natural light. The chefs kitchen impresses with a 3' x 6' island with seating for four, built-in desk, generous counter space, and sliding glass doors that lead to a fully fenced backyard and patio. The kitchen opens seamlessly to a large family room, perfect for entertaining and everyday living. Upstairs, the serene primary suite offers a private ensuite bath and a walk-in closet. Three additional well-proportioned bedrooms complete the second level. The finished basement expands the living space with a generous recreation room, a fifth bedroom, a full bathroom, and a second kitchen with ample counter space, ideal for extended family or guest accommodations. Located close to top-rated public and Catholic schools, Oakville Trafalgar Hospital, major highways, scenic trails, and all essential amenities. No rental equipment; hot water tank owned. Furnace(2019), AC(2025), Water heater(2016), Stove(2024), Fridge(2025), Roof(2016). This is the perfect home for growing families seeking space, style, and convenience. (id:26049)
445 Samford Place
Oakville, Ontario
Welcome to your new home in the prestigious Bronte East neighborhood of Oakville. This charming 3+1 bedroom bungalow offers not just a place to live, but a canvas for your dreams. With its recent updates, including redesigned exterior wall and doors and renewed countertops and fresh paint, this home is truly move-in ready, yet leaves room for personalization to suit your taste.|*|Set on a 65ft x 115ft lot, the propertys R2 zoning provides an opportunity for builders and investors looking to capitalize on Oakvilles upscale market. Imagine the possibilities of building a customized 3,200 to 3,400 sq. ft. home tailored to your vision on this prime piece of real estate.|*|The interior spans 1,021 square feet, featuring a layout that exudes warmth and functionality. The main level boasts three bedrooms, while the additional bedroom downstairs makes for a perfect guest suite or home office. The finished basement, accessible through a separate entrance, enhances the home's livability with a full recreation room, separate kitchen, laundry, and office space.|*|Outdoors, enjoy a large private yard complete with an oversized deckideal for family gatherings or a morning cup of coffee while taking in the tranquility of your surroundings.|*| The property also provides ample parking with space for up to six cars, catering to your guests and family members. Located a stone throw away from local amenities including shops, the beautiful Bronte Harbour, QEW, Bronte GO Station, and top schools, this home offers both convenience and lifestyle. Whether you are a downsizer, investor, or builder, this property promises to deliver on all counts. Seize the opportunity to craft your ideal living space in one of Oakville's most sought-after communities. (id:26049)
6 Foxhollow Road
Brampton, Ontario
Modern & Spacious 4+2 Bedroom Home with Basement Suite! This well-maintained ~2,400 sqft detached home features a bright, open-concept design with 9 ft ceilings on the main floor and fresh paint inside and outjust move in and enjoy! The upper level boasts 4 generously sized bedrooms, while the fully finished 2-bedroom basement apartment with a private entrance offers great potential for in-laws or rental income. Enjoy smart home upgrades including smart switches, pot lights, and modern fixtures throughout. The updated kitchen features brand-new appliances, and the custom laundry area adds extra storage with upgraded cabinetry. Stylish new blinds, elegant finishes, and a beautifully landscaped yard with mature trees create a serene outdoor space for entertaining or relaxing. Situated on a 40 x 88 ft lot with a 3-year-old driveway that fits 4 cars (2 garage, 2 driveway). Includes central A/C, forced air gas heat, and a 150 AMP electrical panelperfect for todays lifestyle. Located in a family-friendly neighborhood near top schools, parks, and shopping. A fantastic opportunity for families or savvy investors! (id:26049)
982 Bristol Road W
Mississauga, Ontario
Rare Opportunity to call this stunning house your dream home. This Sun filled Spacious beautiful Detached 4+3Bedroom newer home in the area Located In A High Demand Neighborhood. This amazing house features 9' ceiling both on main floor and second floor, open concept main floor with smooth ceiling, pot lights, crown molding and graceful wall panels. Family room highlights with coffer ceiling genuine stone accent wall with gas fire place. Sleek kitchen with super functional central island, quartz counter top and under cabinet lighting. Ample storage provides advantage of organized living. Step to backyard to large high value composite deck with modern glass railing to enjoy the outdoor fun and serenity. Landscaped Interlock backyard pampers you and your family with relaxing only. Master bedroom boasts coffer ceiling, crown molding, walk in closet, soaker tub under designer look accent wall and double sinks. Second floor hallway with crown molding, pot lights and charming chandeliers. The second bedroom with spacious walk in closet as well. Jack and Jill bathroom to share with potential to turn into two individual bathrooms. Basement Apartment boasts 3 bedrooms two full bathrooms and a sizable living area featuring a fire place on a stylish accent wall. Upkept Interlock Driveway Holds 5 Cars with ease. Turn key and income making property with separate entrance basement apartment. Steps To Transit, schools, trails, restaurants. Close To Hwy 401, 403; Square one and Heartland Town Centre, Rona, and more. Exceptional Convenient location! (id:26049)
11 Seedland Crescent N
Brampton, Ontario
Welcome To This Beautiful 2-Storey Freehold Townhouse, (1727 SQFT Per MPAC) This Perfect First Time Buyers Dream Home Boasts 4 Spacious Bedrooms With 2 Full Bathrooms On Upper Level, Freshly Painted Garage Door & Double-Door Entry And Upgraded Front Door + Upgraded Metal Pickets. Main Floor Consists Of 9" Ceilings, Modern Kitchen Has Quartz Counter Tops, S.S Appliances, Tall Kitchen Cabinet, Ceramic Flooring & Ceramic Back Splash, Hardwood Flooring, & Pot lights In Family Room, Dinning Area + Kitchen. House Has Been Freshly Painted Throughout. Oak Staircase Leads To 4 Nice Size Bedrooms laminate flooring, Both Bathrooms Have Been Upgraded Enjoy Your Summer In This Fully Fenced Backyard. Close To Hwy 410, Walmart, Soccer Centre, Trinity Commons, Schools, Transit & Parks. (id:26049)
40 Carsbrooke Road
Toronto, Ontario
Welcome to 40 Carsbrooke Rd .Detached Bungalow,Attached Garage.Features 3-Plus 1 Bedroom,2 Bath. Seperate Entrance ,Finished Basement. Private Driveway.Corner Lot.Nice Layout In Desirable Etobicoke Neighbourhood. Walking Distance To Schools, Library, Parks.Minutes To Airport, Downtown & Highways 427/401/Qew/Gardiner Basement. (id:26049)
38 Pottery Crescent
Brampton, Ontario
Beautiful Full Brick Double Garage Pie Shape Detached Home in Northgate community. Welcome to this well-built 4-bedroom family home nestled in a mature and sought-after neighborhood ideal for your growing family! Featuring a durable Metal roof and a new garage door (2023), this property offers exceptional curb appeal with a concrete driveway and window shutters throughout for added charm and security. Step into your private backyard oasis with an in-ground hot tub swimming pool, perfect for relaxing and entertaining. Inside, you'll find generously sized rooms, strip hardwood, parquet, and ceramic flooring. The second bathroom features heated flooring for year-round comfort, and the home is equipped with a security camera system. Smoke and pet free for peace of mind. Enjoy nearby lakeside trails, playgrounds, and a year-round recreation center. Conveniently located close to Brampton Transit, GO Station, and a hospital, this home combines comfort, space, and location in one complete package. (id:26049)
1 - 119 Mountainview Road N
Halton Hills, Ontario
Welcome to 119 Mountainview Rd N, a beautifully maintained 2-bedroom, 2-bathroom townhome that blends comfort, style, and convenience. Located in a sought-after Georgetown neighbourhood, this home is perfect for first-time buyers, downsizers, or investors looking for a turnkey opportunity. Step inside to an inviting open-concept main floor, ideal for entertaining or relaxing with family. The bright kitchen flows seamlessly into the living and dining area, creating a warm and functional living space. Downstairs, enjoy a fully finished basement complete with a 3-piece bathroom perfect for a home office, guest suite, or cozy rec room. Upstairs, you'll find two generous bedrooms, each featuring Juliette balconies, ample closet space, and custom organizers. A well-appointed 4-piece bathroom completes the upper level. Outside, enjoy maintenance-free living and the benefits of a quiet, friendly complex. Prime Location: Nestled in a family-friendly community, you're just minutes from the historic charm of Downtown Georgetown, the scenic trails and artsy cafés of Glen Williams, and all the amenities Mountainview Road has to offer including shops, schools, and transit. Don't miss your chance to own a stylish and move-in ready home in one of Halton Hills most desirable locations! (id:26049)
3064 Robert Lamb Boulevard
Oakville, Ontario
Brand new Modern & Stunning Freehold Townhouse by Great Gulf Homes available for sale in the prestigious neighbourhood of Joshua Meadows community in Oakville. Thoughtfully designed across two storeys, this carpet free home offers a bright, open concept layout With a 9 foot ceiling on the main floor. The contemporary kitchen featuring sleek finishes, stainless steel appliances, abundant cabinetry, and ample counter space to meet all your culinary and storage needs. 4 generously sized bedrooms on second floor, including a primary suite complete with a walk in closet and a ensuite showcasing a double vanity and a glass shower. A second floor laundry room adds everyday convenience. Full basement to be finished as per your taste. Very close to all amenities, Schools, Shopping complex, QEW and highways 403/407.Seller is very motivated. (id:26049)
57 Humberside Avenue
Toronto, Ontario
LOCATION! LOCATION! LOCATION! Perfect opportunity for investors or first time homebuyers wanting to enter the highly sought after Toronto Market! Highly sought after neighbourhood opportunity with 3 unit Semi in The Junction, minutes away from Dundas or Keele TTC stations, UP express, Bloor Go Station, great schools, many stores, cafes, restaurants, beautiful High Park, Bloor West Village and Roncesvalles. 1 x 3 bedroom, 1 x 1+1 bedroom and 1x1 bedroom units create an ideal opportunity for home buyers who are looking for help with mortgage payments, or an investor looking for multi unit property where rents could help carry the mortgage payments. Separate hydro meters for each unit, separate entrances and a unique, rare private 4 car parking pad via laneway. Bright Basement apartment features large windows allowing lots of natural light and has an incredible amount of storage. Basement is currently vacant and ready for you to move in and start collecting rent immediately from ideal tenants who have been living at this house for multiple years with no issues. ***Extras***3 Fridges, 3 Stoves, 3 Washing machines, 2 Dryers, 1 Dishwasher, ELFs & Window blinds not belonging to tenants. House Sold 'As Is'. Rent for 3 units: $73,464/Year; 2024 Expenses were $12,056. (id:26049)
181 Bayview Heights Drive
Toronto, Ontario
Welcome to 181 Bayview Heights Dr, a stunning 4-bedroom, 4-bathroom family home nestled on an expansive lot in a highly desirable Bennington Heights neighbourhood. This beautifully maintained property features a spacious layout perfect for both entertaining and everyday living. The main floor showcases spacious family, living, dining rooms, a private home office, and a convenient bedroom backing onto the beautiful pool and patio. The gourmet kitchen is a chef's dream, featuring granite counters, a Wolf gas stove/oven, Sub-Zero fridge, built-in dishwasher and microwave, and custom cabinetry. All seamlessly connected to a bright family room space with walkout access to the beautifully landscaped backyard featuring a large salt water pool and patio perfect for summer gatherings or quiet evenings outdoors. Upstairs, you'll find three generously sized bedrooms, including a serene primary suite complete with a 5-piece ensuite and ample closet space. The finished basement level offers excellent flexibility with space for a gym, recreation area, or extra bedroom, along with abundant storage. Bennington Heights is renowned for its peaceful ambiance, characterized by winding streets, cul-de-sacs, and lush ravine surroundings. The neighbourhood's natural boundaries are the Don River Valley and Moore Park Ravine, offering residents a sense of seclusion and tranquility. It is celebrated for its sense of community, access to top-ranked schools, and natural surroundings. Residents enjoy scenic walking trails, nearby parks, and quick access to Bayview's shops and restaurants. With a generous lot, functional layout, and incredible location, 181 Bayview Heights Dr offers the ideal setting to call home. (id:26049)
318 - 1001 Roselawn Avenue
Toronto, Ontario
Discover a one-of-a-kind 2-bedroom hard loft that blends rich history with modern sophistication. Set in a boutique building filled with character, this meticulously maintained residence offers soaring 13-foot ceilings, an expansive open-concept living area, and a formal dining space perfect for entertaining or family gatherings. With an excellent layout that maximizes both form and function, this loft features spacious bedrooms, designer finishes, and an authentic industrial charm that's hard to find. Whether you're a young professional craving an inspiring work-from-home space or a growing family looking for room to thrive, this loft delivers. This unit comes with a private and exclusive use full size rooftop patio, 1 parking, 1 locker, and tons of storage space. Located just minutes from Yorkdale Mall, major highways, and transit, backing onto the York Beltline Trail with a park and outdoor workout area, you're perfectly positioned for convenience without compromise (id:26049)

