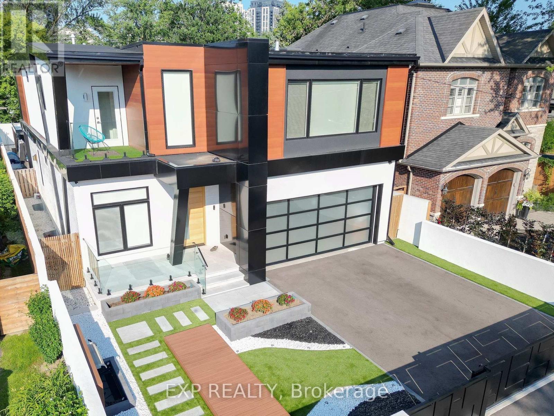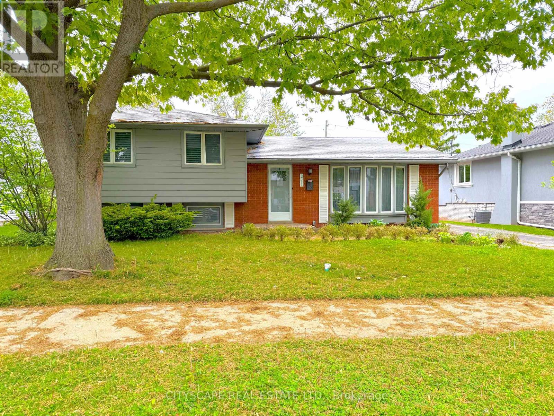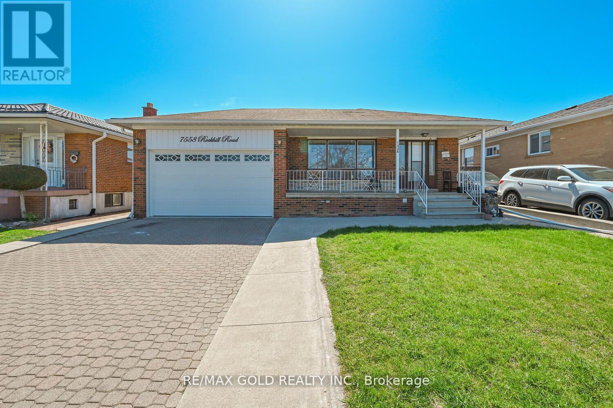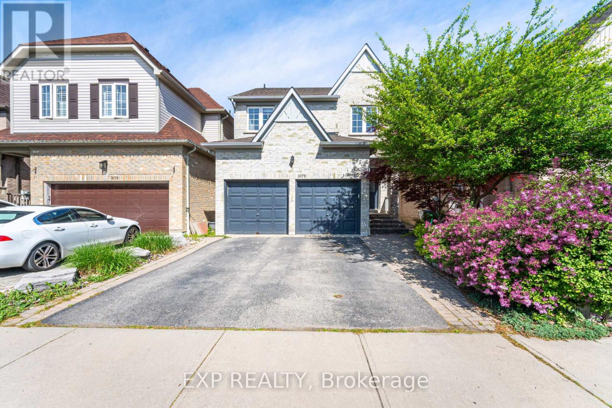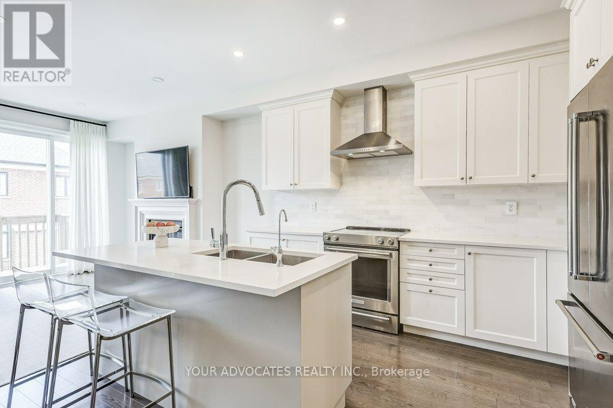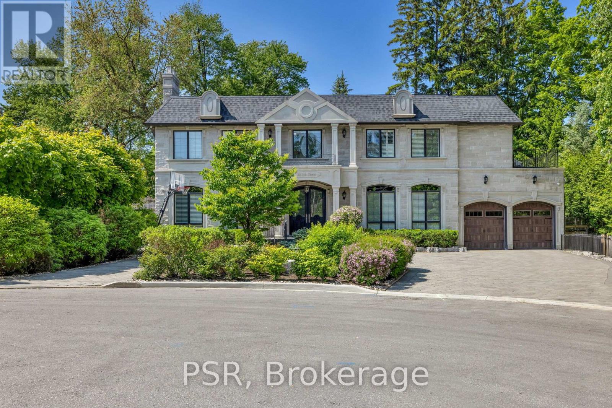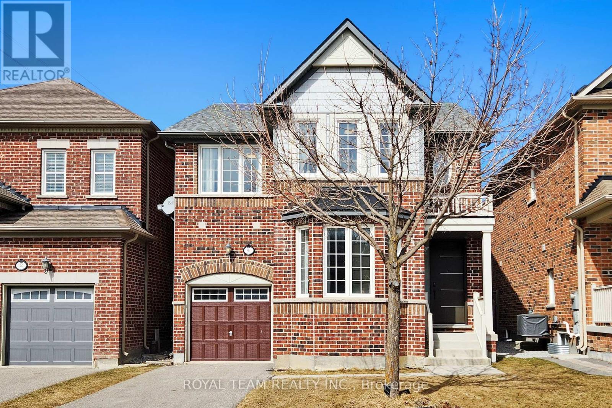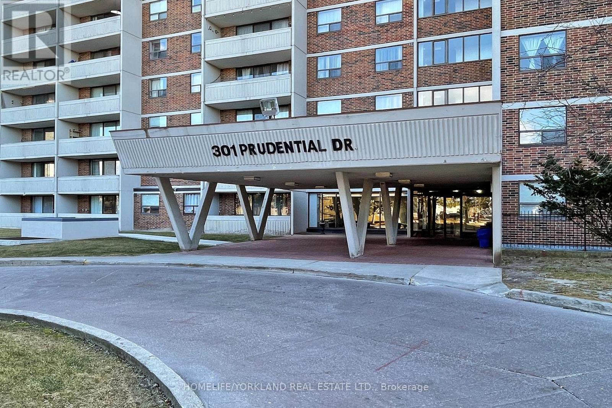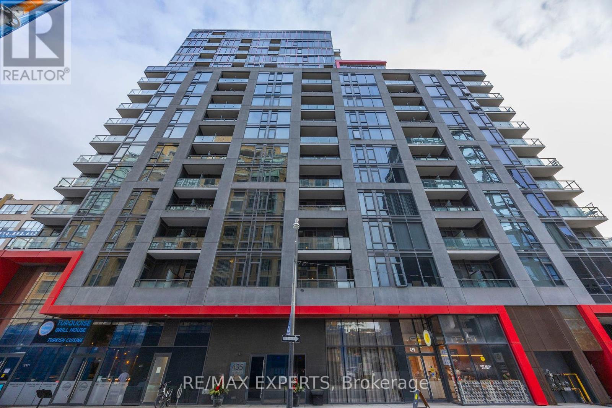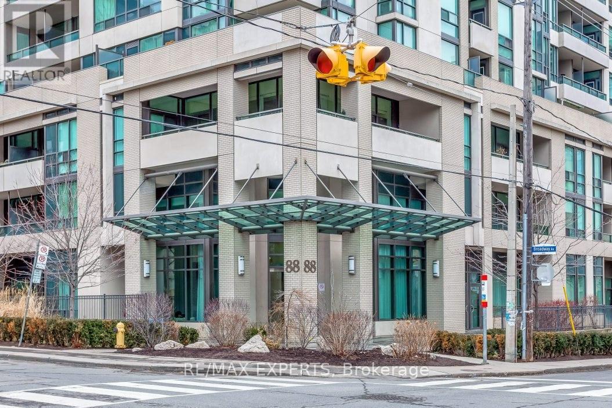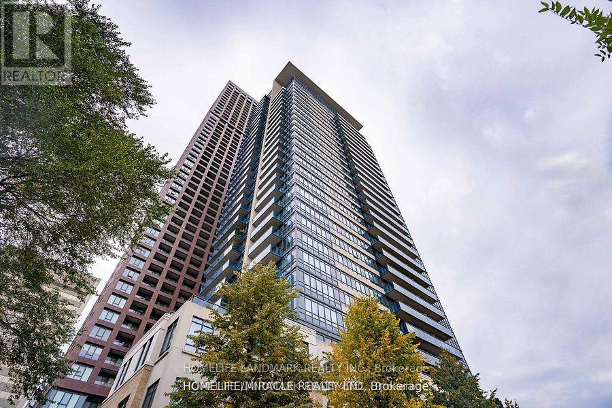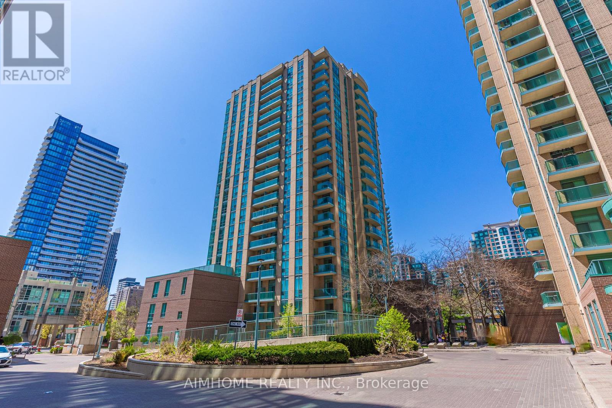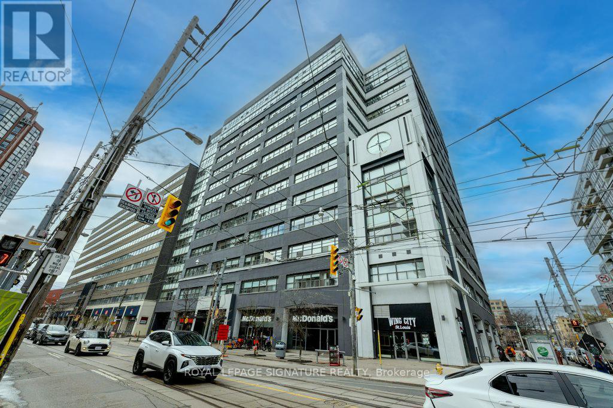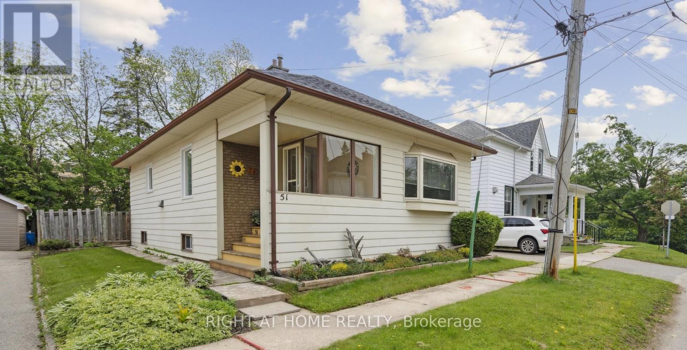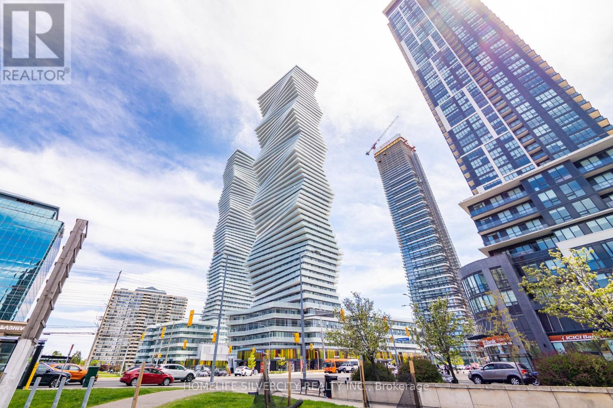27 Prennan Avenue
Toronto, Ontario
Introducing 27 Prennan Ave - a remarkable smart spa home designed for luxury living in the city! This property combines modern smart home technology, high-end finishes, and a complete spa experience. Interior luxury features include an open staircase with glass sides and a 4x4 skylight that brings in natural light across all floors. 10-foot ceilings and custom 10-foot solid doors with unique hardware. Gourmet kitchen with a 10' x 5' porcelain stone island surrounded by top-tier appliances, including a Wolf stove and a built-in Meile coffee maker. Butler's kitchen includes a second dishwasher, wine fridge, freezer, and large pantry for additional storage. Primary bedroom with a large walk-in closet, luxurious ensuite with a European shower, spa tub, and smart Toto toilet offer the ultimate retreat. Every bedroom has its own ensuite, complete with showers or bathtubs. Bespoke built-in closets and cupboards enhance the sleek, modern aesthetic of the home. Enjoy three balconies, including a spacious balcony outside the primary bedroom and a cozy side balcony for fresh air. The basement houses an infrared and stone sauna, a gym with Bowflex equipment, and access to the outdoor hot tub and pool. A combination of indoor and outdoor spa facilities, include a sauna, gym, and outdoor pool and shower. The outdoor kitchen is equipped with a Lynx BBQ, sink, and side burner, surrounded by modern privacy walls. 40' x 15 Gibsan pool comes with a solid warranty, while the Stobag pergola offers shade and comfort with integrated lighting and rain sensors. The front yard features a fountain, electric gate, and garden lighting for enhanced beauty and safety. This smart spa home is perfect for those seeking luxury, privacy, and modern convenience, all while being in the heart of the city. (id:26049)
271 Cheltenham Road
Burlington, Ontario
Welcome to 271 Cheltenham Road, a lovingly maintained 3-bedroom, 1-bathroom detached home nestled in the heart of sought-after South Burlington. This spacious, multi-level property offers functional living spaces, a private inground pool, and a layout ideal for growing families or those who love to entertain just minutes from schools, parks, shopping, and transit.Step inside to a welcoming tile-floor foyer with mirrored closet, setting the tone for comfort and practicality. The main level features a spacious eat-in kitchen with stainless steel appliances, double sink, and tile flooring perfect for daily living or weekend hosting. Flow effortlessly into the dining area, complete with a walkout to the patio, and a large living/family room filled with natural light.Upstairs, you'll find a cozy primary bedroom with double closets, ceiling fan, and semi-ensuite access to the four-piece main bathroom. Two additional bedrooms feature hardwood flooring, ample closet space, and ceiling fans. The oversized third bedroom offers incredible flexibility ideal for shared kids' space, a massive home office, or creative studio.The lower level boasts a large L-shaped family room with a wood-burning fireplace, vinyl flooring, and walk-up access to the backyard a perfect secondary hangout space for movie nights or game days. The adjacent laundry/utility room includes washer,dryer, and a laundry tub.Step into your very own summer paradise with a fully fenced backyard, complete with a shed, patio, and a refreshing inground swimming pool just in time for warm-weather living.Located in a family-friendly neighbourhood, you'll enjoy proximity to top-rated schools, parks, Lake Ontario waterfront,Appleby GO Station, shopping at Appleby Village, and easy highway access for commuters.This is Burlington living at its best! (id:26049)
709 - 1 Hickory Tree Road
Toronto, Ontario
Step into the building and be welcomed by a bright, inviting lobby just beyond the concierge. Experience resort-style living in a prime location where a comfortable lifestyle awaits. With maintenance fees covering everything, you can enjoy the ease of paying just one bill and living the carefree life you've always wanted. Own this unit in a luxurious building featuring a tennis court, a brand new indoor pool, and a library. Just steps to the UP Express, which connects you to downtown in under 20 minutes. A single bus takes you to the subway and Pearson Airport. The nearby farmers' market offers fresh produce during the summer. Relax at the back of the building and enjoy a quiet day whenever you choose. Guest suites are perfect for hosting friends and family. Highway 401 is just minutes away. This is your opportunity to own a freshly painted, move-in-ready unit in a truly exceptional building. (id:26049)
7558 Rockhill Road
Mississauga, Ontario
Stunning Detached 3-Bedroom Bungalow on a Premium Lot in Desirable Malton with 2 Set of Basement ( 2 Bedroom Basement with Kitchen and full washroom,Another Separate area in Basemen with kitchen and room and full washroom .Don't miss this exceptional opportunity to own a beautifully upgraded detached bungalow in the sought-after area of Malton. this home boasts an open-concept design with a custom upgraded kitchen, featuring a spacious kitchen island, ample cabinetry, modern backsplash, and elegant pot lights throughout. The property is ideally located with easy access to major highways, public transit, the GO Station, schools, shopping centers, and recreational facilities, making it a convenient choice for families and commuters alike. The fully finished basement offers a separate entrance, adding potential for rental income. With its own fireplace, the large and functional basement is designed to accommodate two separate units, each with its own bathroom and private entrance. The exterior of the property includes an interlocking driveway, a concrete backyard, and a spacious garden area. Enjoy outdoor living with a private patio, covered porch, and a large backyard with convenient access via the garage. (id:26049)
3175 Malham Gate
Mississauga, Ontario
Immaculately maintained, open-concept home in the desirable Churchill Meadows community. This smoke- and pet-free residence features stylish upgrades, including new pot lights on the main floor and elegant California shutters throughout. Cathedral ceilings in the dining and breakfast areas create an airy, spacious feel perfect for entertaining.The kitchen offers newly installed pull-out drawers in the lower cabinets for added convenience and organization. The fully fenced backyard is a standout, with mature landscaping that adds character, privacy, and a cozy outdoor space for relaxation or hosting guests.Prime location with easy access to highways 403, 401, and 407. Close to top-rated schools, the Churchill Meadows Community Centre, Sports Park, public transit, Credit Valley Hospital, Erin Mills Town Centre, parks, and trails. This home offers the perfect blend of comfort, style, and convenience. (id:26049)
210 - 3835 Lake Shore Boulevard W
Toronto, Ontario
Welcome to this delightful 815 sq. ft. 2-bedroom residence in a well-maintained low-rise walk up building. Ideal for those seeking charm, comfort, and convenience, this north-facing unit offers a peaceful retreat with plenty of natural light and a thoughtfully designed layout that maximizes both space and function. The open-concept living and dining areas create a welcoming space for relaxing or entertaining, while the well-sized bedrooms provide ample closet space and flexibility-perfect for working from home, hosting guests, or simply enjoying your own sanctuary. The unit includes an updated 4-piece bathroom with a full-sized tub/shower, offering both comfort and practicality for everyday living. A shared laundry room is conveniently located just steps away on the same floor easily accessible without intruding on your quiet enjoyment of the space. Secure underground parking is included, with additional guest parking available. Residents also benefit from dedicated bike storage and six EV charging stations in the garage, catering to both convenience and sustainability. Set in a prime location close to public transit, shopping, restaurants, and beautiful parks, this property offers an excellent lifestyle opportunity. And with Lake Ontario just a short walk away, you can enjoy waterfront paths, green spaces, and scenic views anytime you please. Whether you're a first-time buyer, downsizing, or smart investor, this unit represents great value in a vibrant and connected neighbourhood. (id:26049)
1148 Zimmerman Crescent
Milton, Ontario
Stunning Fully Upgraded 4 Bedroom SMART HOME | Double Garage | Oversized Lot | Premium End Unit Welcome to this beautifully renovated detached home nestled on a quiet, family-friendly street a true gem offering comfort, style, and functionality. Sitting on an oversized lot, this 4- bedroom, 3-bathroom home features a double garage and a private entertainers backyard with a large deck and a covered outdoor bar, perfect for hosting family and friends. The exterior has been professionally refinished with luxurious stucco and quartzite stone, giving the home exceptional curb appeal. Step inside to a thoughtfully upgraded interior featuring 32 large format porcelain tile, engineered oak hardwood flooring, and Wi-Fi smart in-floor heating. The main level boasts elegant hardwood floors in the living and formal dining areas, along with an eat-in kitchen outfitted with stainless steel appliances and direct access to the backyard. Major recent upgrades include: New roof (2023), stucco and quartzite stone exterior finish, Polyaspartic coating on garage and porch (2023), Fully insulated single garage door, Finished garage, Completely renovated bathroom, Smart Wi-Fi hardwired smoke & CO detectors, High- efficiency 2-stage furnace, 2HP A/C compressor & tankless water heater (2023). All Owned nothing is rented. Updated doors and window framing (2023) Enjoy the convenience of main floor laundry and a spacious layout ideal for families or entertaining. Located close to top-rated schools, plazas, parks, and community centers, this home checks all the boxes for modern suburban living! (id:26049)
60 Drizzel Crescent
Richmond Hill, Ontario
Welcome to 60 Drizzel Crescent, this stunning freehold townhome located in the desirable Oak RidgesCommunity of Richmond Hill. This home features hardwood flooring throughout, quartz countertops, second-floor laundry room, finished walk-out basement, complete with a 3-piece bathroom, offers potential for a rental unit or additional living space. Direct access to the backyard through the garage, three spacious bedrooms. This home is perfect for families, first-time buyers, or those looking to downsize. Don't miss out on this exceptional property in a prime location. (id:26049)
413 Coventry Hill Trail
Newmarket, Ontario
Exceptional home in one of the area's most prestigious neighbourhoods, set on a private ravine lot over half an acre. Thoughtfully renovated with timeless elegance, featuring hardwood floors throughout, 10-foot coffered ceilings, and expansive windows that fill the space with natural light. The chefs kitchen offers custom cabinetry and premium stainless steel appliances, seamlessly connecting to formal and casual living areas. A fully finished basement includes a private 2-bedroom in-law suite with separate entrance and laundry. Additional features include central air, central vacuum, irrigation system, modern mechanicals, and top-tier appliances. A rare opportunity offering luxury, privacy, and versatility. (id:26049)
22 Ida Street
Markham, Ontario
Welcome To 22 Ida A Custom-Built, French Chateau-Inspired Estate That Stands As A True Masterpiece Of Craftsmanship And Timeless Elegance, Nestled On A Prized Corner Lot In A Quiet Cul-De-Sac Embraced By Mature Trees. Spanning More Than 6,700 Sqft Of Finished Living Space,This Home Offers An Unparalleled Blend Of Sophisticated Design & Modern Comfort. Step Inside To Discover 5 Spacious Bedrooms & 7 Opulent Bathrooms, With Exquisite Hardwood & Marble Flooring Throughout. The Grand Spiral Staircase With Wrought Iron Detailing Sets The Tone For The Refined Interiors, Complemented By Full Panelled Library, Intricate Crown Mouldings, & Four Fireplaces. Designed For The Most Discerning Chef, The Gourmet Kitchen Is Equipped With Top-Of-The-Line Wolf & SubZero Appliances, Custom Cabinetry, & An Oversized Island, Perfect For Entertaining. The Primary Suite Is A True Retreat, Boasting A Walk-In Closet & A Spa-InspiredEnsuite. This Extraordinary Residence Is A Rare Offering, Blending Timeless Luxury With Modern Convenience In An Unbeatable Setting. Extras Additional Standout Features Include A Glass-Enclosed Wine Cellar, Nanny Quarters, A Sophisticated Bar, A Private Home Theatre, AndMore. The Exterior Showcases The Beauty Of Natural Louisiana Stone, Enhancing The Homes Grand Presence. (id:26049)
4 Church View Avenue
Markham, Ontario
Absolutely Stunning Just renovated 4 Br Home Offers A Perfect Blend of Elegance, Comfort and Modern Upgrades. Spacious and Thoughtfully Designed For Modern Living. Bay Window In Living Room Flooding The Home With Natural Light. Designer Chandeliers, Cozy Fireplace And Potlights Create A Warm And Inviting Ambiance. Chef-inspired Kitchen Featuring Stone Counter Tops, Backsplash, S/S Appliances, A Large Island, Vine Fridge And Ample Cabinetry. Spacious Master Br With W/I Closet And Spa-Like 5 Pc Ensuite. Backyard With a Patio , Finished Bsmt With 3Pc Bathroom. Prime Location: Steps to Parks, Trails, Schools .Close To HWY 404 For Easy Commuting. This Home Is True Gem! (id:26049)
8 Redwood Avenue
Toronto, Ontario
Located in the heart of Leslieville, this vacant triplex offers 3 self-contained units, making it an excellent opportunity for investors to set their own rents, or for homeowners to live in one unit and rent the others for additional income! The main unit has 3 bedrooms, 3 bathrooms, and an ensuite washer and dryer. The basement apartment has 2 bedrooms and 1 bathroom, and the above grade rear unit features 1 bedroom and 1 bathroom with large windows. Want to add even more income in the future? City zoning allows for a revenue producing auxiliary dwelling (rental) unit! Recent capital upgrades include the roof (2019), furnace (2023), AC (2020) and hot water tank (2019). Located just steps from restaurants, Greenwood park, schools, grocery stores, cozy cafes, bakeries, Leslieville Farmer's Market, transit, and much more. Truly a must-see in one of the city's most sought-after neighbourhoods! Offers will be reviewed on Tuesday, June 17 at 6pm. (id:26049)
1111 - 301 Prudential Drive
Toronto, Ontario
Spacious 3-Bedroom Condo In A Prime Location-Great Value! Discover The Perfect Blend Of Comfort, Convenience, and Affordability With This Stunning Unit. Located Close To Transit, Shopping, Dining, Entertainment & Schools. Featuring A Bright And Open Layout, This Condo Boasts 2 Balconies, Spacious Living & Dining Areas, Generous-Sized Bedrooms, Including A Primary Suite With Walk In Closet, Washroom & A Private Balcony Retreat. Capture The Endless Panoramic Views Daily & Enjoy The Added Benefits Of In-Suite Laundry & Super Amenities Including A Beautiful Indoor Pool, Sauna ++. With Unbeatable Value In A Prime Location, This Is An Opportunity You Don't Want To Miss!! Schedule A Viewing Today. (id:26049)
802 - 435 Richmond Street W
Toronto, Ontario
Client RemarksFabrik Residences Boutique Building In Heart Of Fashion District And Walking Distance To Financial District, Entertainment District, Ttc, Uot & TMU. Fantastic 1Br. Beautiful Open Concept Unit With Functional Floor And Designated Area For Den/Office. Unit Comes Equipped W/ Integrated Fridge, D/W, S/S Stove, S/S Range Hood, S/S Microwave, Stacked Washer/Dryer, All E.L.F & Custom Window Covering. 9 ft Ceiling and hardwood throughout. State Of The Art Amenities Include Theatre Room, Game Room, Party Room, Gym, Business/Conference Room, Roof Top Terrace With B.B.Q., And Visitors Parking. Take Advantage Of 100 Transit Score. **EXTRAS** All Existing Appliances, Window Coverings, ELF. (id:26049)
316 - 88 Broadway Avenue
Toronto, Ontario
Bright 1 Bedroom In Highly Sought After 88 Broadway Ave! Great Layout, Floor To Ceiling Windows, Modern Large Kitchen With Stainless Steel Appliances And Granite Counter. This Beautiful West Facing Unit Has A Great Sized Balcony, 2 Balcony Walk-Outs, And Double Closet In The Master Bedroom. Newly Painted And All New Elfs. Do Not Miss This Opportunity To Live At Yonge & Eglinton In A Great Building! (id:26049)
1501 - 28 Linden Street
Toronto, Ontario
Luxurious Tridel's James Cooper Mansion, Amazing Layout Boasting Modern Open Concept Kitchen With Granite Centre Island. Two Minute Walk To Bloor/Sherbourne Subway Station. 5-10 Minutes On The Subway To UOT, Greek Town And Yorkville.Groceries, Banks, Post-Office, Pharmacy, Restaurants, And Movie Theatre All Walking Distance. 24 Hours Concierge & Gym, Party Rm, Yoga, else. Lots Of Visitor Parking Underground. (id:26049)
1501 - 20 Olive Avenue
Toronto, Ontario
Renovated Spacious 1+Den In Mint Condition * Unobstructed View! * Completely Updated! Superb Layout W/ A Den With Doors In A Separate Room * In The Heart Of North York At Yonge & Finch * Steps To Finch Subway Station And Walk To All Amenities On Yonge St. * Well-Managed Condo Community! Newly Renovated Lobby And Common Area * Gated Residence For Extra Security & Privacy * 1 Parking + 1 Locker * Maintenance Fee Includes All Utilities (id:26049)
801 - 700 King Street W
Toronto, Ontario
Step into one of Torontos most iconic loft conversions at The Clocktower Lofts. Experience true open-concept living in this spacious 2-bedroom, 2-bathroom suite where character, space, and downtown energy collide. This isnt your cookie-cutter condo this is 925 sq ft of unapologetic loft living. Soaring 11.5 ft ceilings define this stunning unit, flooding the space with natural light and creating a dramatic sense of airiness rarely found in the city. The industrial-chic vibe is complemented by oversized warehouse windows, sliding bedroom doors and a beautiful, custom-built floor-to-ceiling bookcase, making it the perfect space for both relaxed living and stylish entertaining. Both bedrooms are generously sized and offer built-in closets, with the primary bedroom including a spacious 4-piece ensuite bathroom. The unit comes with a convenient, large locker located on the same floor in a room directly beside the front door. Moving in will also be a snap with the service elevator being located directly across from the apartment entrance. Enjoy the convenience of in-suite laundry, ample storage, and exclusive building amenities, including a 24/7 Concierge, gym, and a rooftop w/ 360 views of downtown. This building is highly regarded as having some of the best service and management in the city. And if that isnt enough, the upcoming Ontario Line will bring a brand-new subway station to King and Bathurst, just steps from your front door offering faster, more direct access to the entire city. Whether youre a homeowner or investor, this new transit hub significantly boosts long-term value and lifestyle convenience. Located in the heart of King West, you're steps from the best restaurants, cafés, shops, and nightlife Toronto has to offer, with easy access to transit and the downtown core. Dont miss your chance to own a piece of Toronto loft history with size, character, and location all in one. (id:26049)
51 Frederick Street S
Halton Hills, Ontario
Welcome to 51 Frederick St. in downtown Acton. This cozy house has a cottage feel, with 2 main floor bedrooms, and a den with potential to be used as a 3rd bedroom. The living room offers an electric fireplace, while the basement has a functioning gas stove/fireplace. This home sits close to the GO station, shopping, restaurants, and a park. The basement has the potential to be converted into a living space, with a separate entrance. A renovator's delight. Upgrades Inc: To code wiring, new plumbing from street to house, insulation (2024), A/C and furnace (2022)10yr warranty...furnace/ Hot Water Tank are owned, roof (2023), windows (front and kitchen 2024), Warm your toes after a shower in the fully renovated main bathroom with heated floors. Don't miss out on making this charming house your home. (id:26049)
4604 - 3900 Confederation Parkway
Mississauga, Ontario
Spacious Corner Unit with Lake Views in the Heart of Mississauga! This stunning 2-bedroom + den corner unit at M city totaling 1182 sqft of premium space including 901 sqft of luxurious living space, complemented by a massive 281 sqft corner, wraparound balcony. Enjoy one parking spot and a locker for added convenience. The large den with door features floor-to-ceiling windows, filling the space with natural light The open-concept layout includes split bedrooms, creating a perfect balance of privacy and functionality. With wraparound balcony and southwest-facing views, you'll enjoy breathtaking ights of the city center, Lake Ontario, and the CN Tower. Additional highlights include 9-foot ceilings, laminate flooring throughout, and a prime location just steps from Square One Mall, Celebration Square, Sheridan College, a variety of dining options, theaters, the library, and the Living Arts Centre. Residents also have access to top-tier amenities, including an outdoor swimming pool, rooftop terrace, fitness center, kids play zone, sauna, and an ice skating rink. Conveniently located near T&T Grocery, YMCA, U of T, GO Transit, and more! (id:26049)
514 - 35 Kingsbridge Garden Circle
Mississauga, Ontario
Experience refined living in the heart of Mississauga. Presenting Unit 514 at the esteemed Skymark West by Tridel, an impeccably maintained residence featuring a generous and well designed layout. Recent upgrades include new window blinds and elegant sliding glass doors for wellallclosets, enhancing both functionality and style. The suite offers a bright open-concept living space, a contemporary kitchen, and peaceful views. Residents enjoy access to a comprehensive array of amenities, including an indoor pool, fitness centre, bowling alley, tennis courts, and 24-hour concierge service. Ideally situated near Square One Shopping Centre, public transit, major highways, and the forthcoming Hurontario LRT, this location offers unmatched convenience and connectivity. (id:26049)
5 Lakeridge Drive
Brampton, Ontario
!!!LUXURIOUS LIVING HOUSE WITH A BREATHTAKING LAKE VIEW!!! Enjoy the Cottage Lifestyle, Living In The Middle Of The City!! Stunning Detached app 3000 square feet luxury and Fully updated house with Top Of Line Upgrades, Custom Kitchen With Porcelain Floor. Sep Living/Dining & Family Room In Main Floor and 2 bedrooms W/O Basement apartment. Circular staircase leads to Master Bedroom Comes 5 Pc Ensuite & His/Her Walk In Closet with Breathtaking Lake View. Another 3 gorgeous Bedrooms Where You Can Enjoy the Plaza View. You can enjoy your barbeque with amazing water and nature .Come and see this stunning and stylish home for yourself to be amazed by the magnificent panoramic views of the lake. (id:26049)
511 - 3220 William Coltson Avenue
Oakville, Ontario
One year Old Modern Luxury 1+1 Bedroom Condo in the Prestigious Upper West Side Community!! Features an Open Concept Layout with a Beautiful White Kitchen, Quartz Countertop & Elegant Backsplash. Premium Laminate flooring throughout. The Den is Perfect for a Work-from-Home set up. Facing West, Large windows bring in tons of Nature Lights and Unobstructed Views. You can enjoy the Sunset from the large private Balcony, Perfect for Relaxing at the end of the day. Full Size Laundry Set & Smart Living With A Geothermal System And Keyless Entry. This Pristine Condo adorned with Contemporary and Elegant touches with over $10000 Upgrades including Optional Privacy Ensuite layout, Upgraded Cabinets and Pot lights, SS Appliances , Frameless Standing Shower With Pot Light and upgraded Shower Hardware, and Much More. The Amenities in this State-Of-the-Art building are incredible, including Concierge, Smart Connect System, Party & Meeting Room, Rooftop BBQ terrace, Co-working Space/Lounge, Gym, Yoga Studio, Visitor Parking, Pet Washing Station And So Much More. Very Convenient Living At The Prime Location Of Oakville. Steps to Trafalgar and Dundas, and within minutes of the QEW and the 407, a Commuter's dream! Close To Sheridan College And UTM Campus. Just steps away from groceries, Shopping, Restaurants and famous 16 Mile Creek. You have everything you need almost at your doorstep. One underground parking & one locker are included. **EXTRA** Condo fees include heating, parking, locker, and bulk-internet and Smart home system. (id:26049)
3790 Morning Star Drive
Mississauga, Ontario
Location! Location!- 4 bedrooms Semi detached 4 Level backsplit house with 2 bedrooms finished basement with Separate Entrance. Close to Plaza, Transit ,Schools ,Humber College ,Hospital ,Hwys. Woodine Mall ,Library, Community Center . (id:26049)

