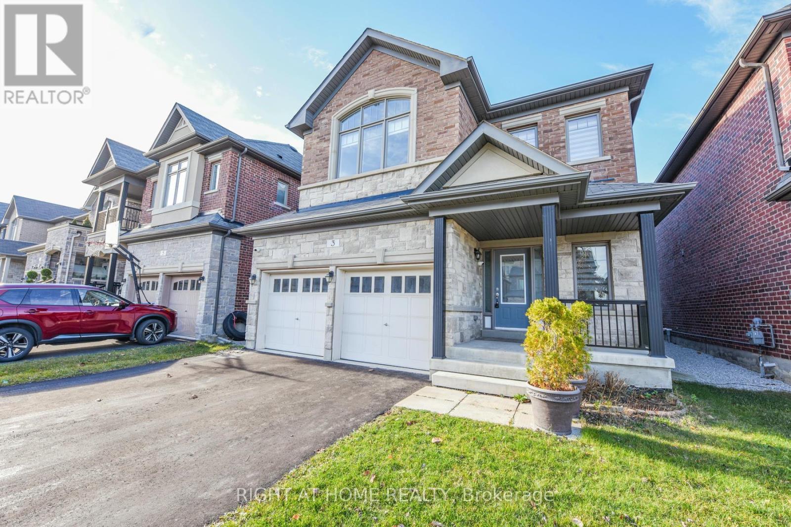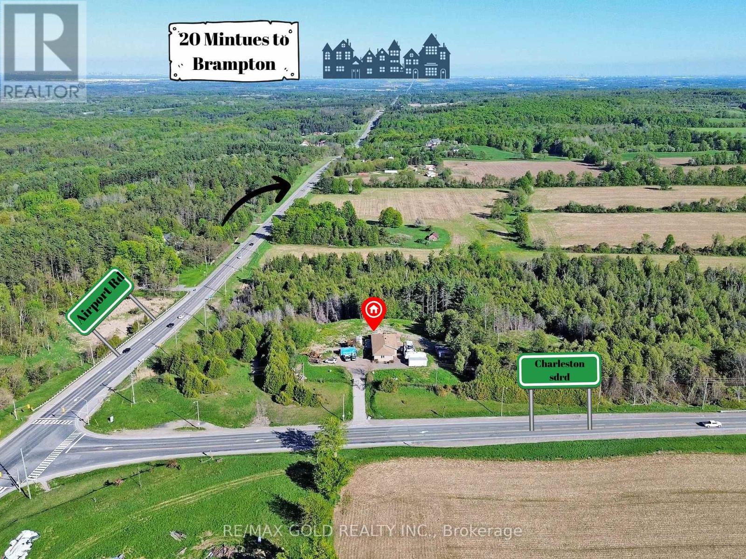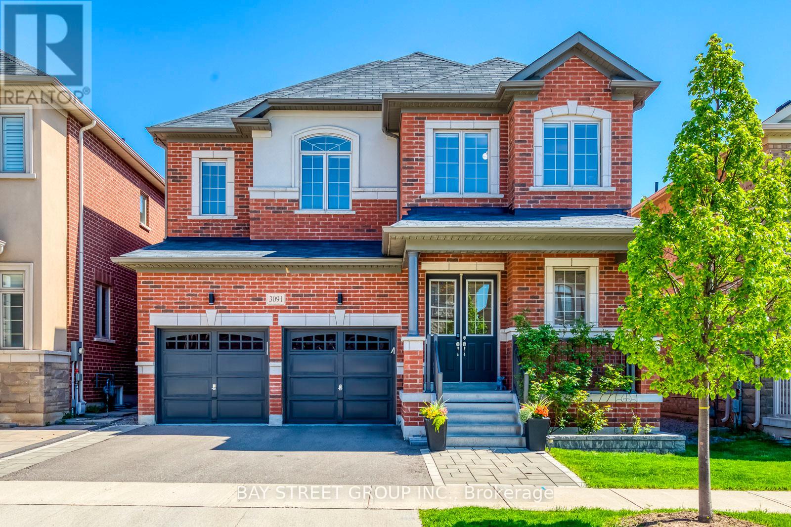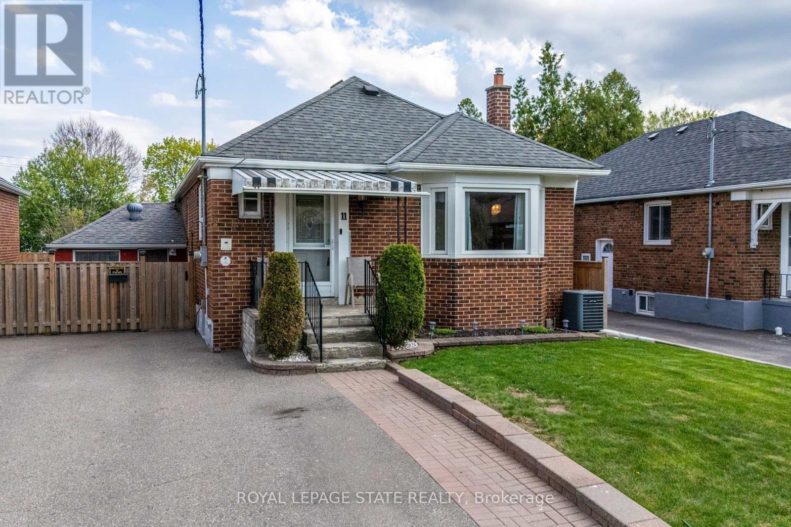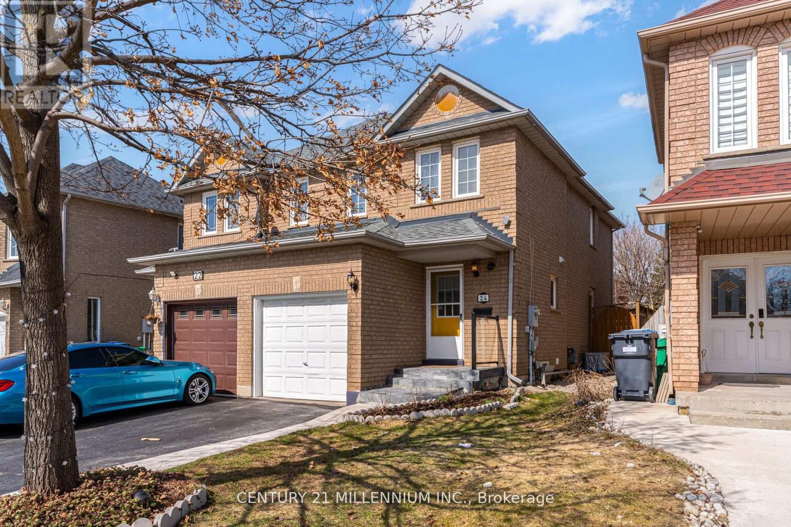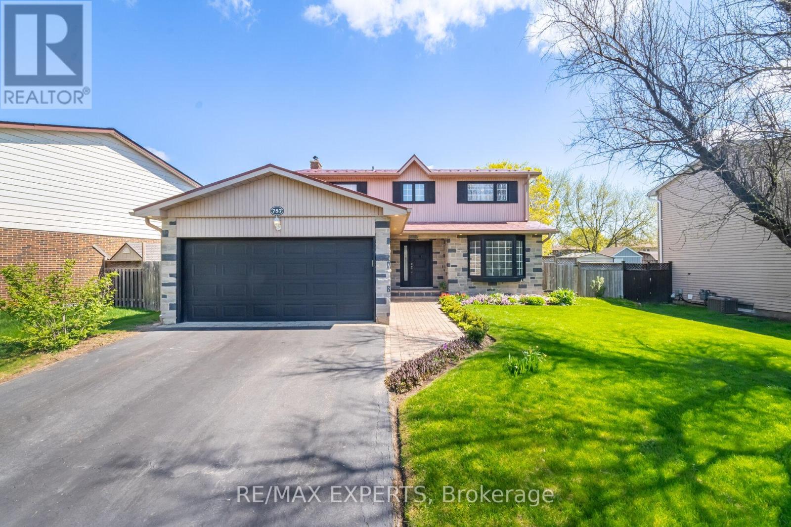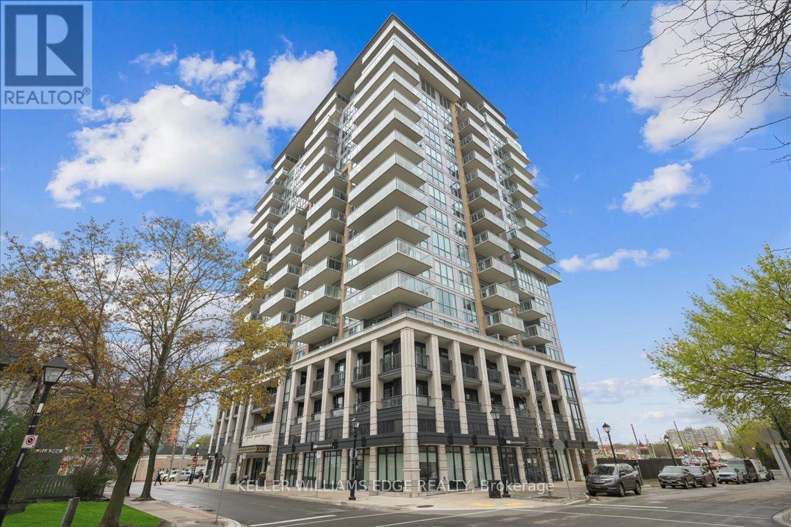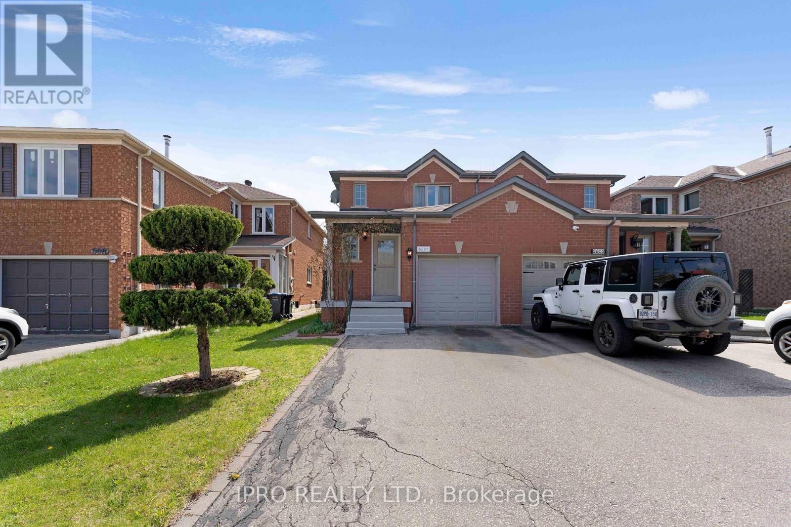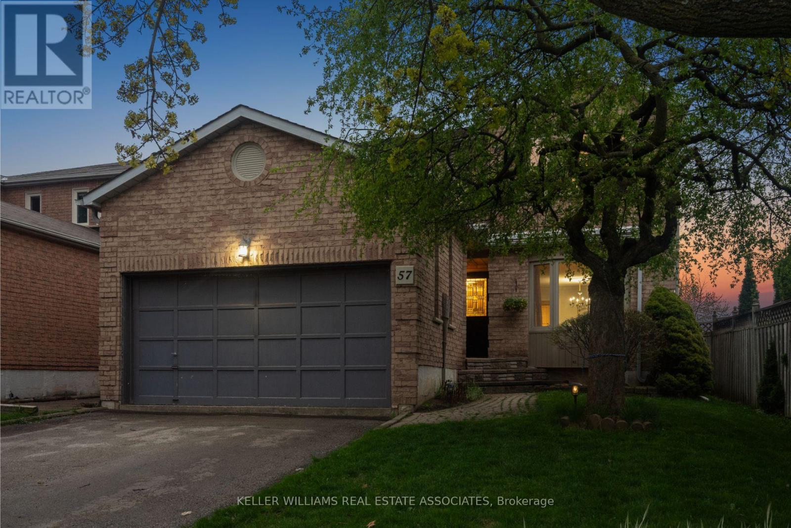3 Prairie Creek Crescent
Brampton, Ontario
Rare To Find 2272 above grade sqf 2-Storey Detached house in Bram West Prestigious Neighborhood Of Riverview Heights with prestigious schools, theatres, boutique shops, and elegant restaurants at your doorstep. Located At Brampton/ Mississauga Border. Gorgeous Open Concept Layout W/4 Bedrooms, 770 sqf Finished Basement. Spent Thousands In Upgrades Like: 9 Ft Ceiling Main, Smooth Ceiling, Fireplace, Hardwood Floor, Stained Oak Staircase. High End Kitchen Aid Appliances, Modern Kitchen With Quartz-Counter, Backsplash & Much More. Near Hwy 401 & 407. **EXTRAS** ***High End S/S Appliances: Stove, Refrigerator, Dishwasher, All Elf's, Washer/Dryer*** (id:26049)
5961 Charleston Side Road
Caledon, Ontario
Rare Opportunity Prime 2+ Acre Corner Lot with Development offering with 200+ ft frontage on Airport Rd at Charleston Sideroad. Ideal location for building your dream home or future residential/commercial development . Zoning allows for a range of uses (buyer to verify), including: Home Industry like Carpentry, welding, metalworking, electrical shop, animal kennel or Home Occupations Professional services (accountant, lawyer, architect, dentist, vet)Creative services (dressmaking, baking, sculpting)Personal care (hairdresser, daycare provider >>>home to luxury estates and ongoing development. Dont miss this one-of-a-kind investment or lifestyle opportunity in a high-demand corridor. (id:26049)
3091 Streamwood Pass
Oakville, Ontario
Welcome to this exquisitely upgraded Cozy detached home with a double car garage, offering exceptional design, comfort, and location. Originally upgraded by the builder and further enhanced by the homeowner with over $200,000 spent on premium comfort improvements throughout. This stunning residence offers approximately 4,400 sq.ft. of total living space, featuring 10-ft ceilings on the main floor, 9-ft ceilings on the second floor and in the basement, enlarged basement windows, and a sought-after walk-up basement that brings in abundant natural light. The custom gourmet kitchen is appointed with premium cabinetry, an oversized island, and a modernized laundry room with built-in storage, Motorized Blinds. Elegant hardwood flooring and designer tile flow throughout the home, creating a cohesive and luxurious feel. Outfitted with upgraded lighting and appliances, as well as a full water softener and filtration system for enhanced comfort and wellness. All bathrooms have been tastefully upgraded with frameless glass showers, premium tiles, and custom vanities, offering a spa-inspired experience. Step into the professionally landscaped backyard, designed for entertaining and everyday enjoyment, with custom finishes that elevate your outdoor lifestyle. Prime location, just minutes from major highways, top schools, shopping centres, and a variety of restaurants and conveniences. A rare opportunity to own a truly turn-key, upgraded home where luxury meets lifestyle, with added value through basement rental potential. (id:26049)
11 Speers Avenue
Toronto, Ontario
Opportunity knocks in the vibrant Weston neighbourhood in Toronto! This 2+1 bedroom home offers the perfect blend of comfort, charm, and income potential. The main floor features an upgraded kitchen, 2 bedrooms and bright living spaces, while the fully renovated basement has been strategically transformed into a self-contained in-law suite, complete with a separate entrance, full kitchen, bedroom, and bathroom-perfect for multigenerational living, hosting guests, or generating rental income. Outside, enjoy a beautifully maintained lawn and a front shed with exciting potential for conversion into a garage or workshop. Whether you're a first-time home buyer, savvy investor, or looking for a home that can grow with your needs, this versatile property checks all the boxes. Steps to transit, parks, schools, and shops this is Toronto living at its best! (id:26049)
17 Oak Ridge Drive
Halton Hills, Ontario
Discover this impressive home offering over 3,200 sq. ft. of luxurious living space on more than half an acre in the welcoming community of Glen Williams. Inside, the main level boasts a bright and inviting atmosphere. The living room features a gas fireplace, French doors, and large windows that lets in ample natural light. The private dining room, highlighted by a bay window and crown moulding is situated next to the main floor office and custom Mennonite-built kitchen, which includes granite countertops, stainless steel appliances, a breakfast bar, and a walkout to the backyard retreat. The kitchen overlooks the family room great for entertaining. On the second floor, the master suite offers a luxurious spa-like experience with a glass-enclosed shower and a soaker tub. The additional bedrooms are generously sized and each comes with its own ensuite, walk-in or large closets. The finished basement is a versatile space, including a cold room, a game room, a cozy rec room, and a custom wet bar with granite countertops and built-in cabinetry. With a 3-car garage, direct access to the laundry/mudroom, and parking for 6 vehicles, this home truly has it all. The exterior is a standout feature, with a custom cedar deck enhanced by pot lights and a ceiling fan, plus a chic cabana bar with a gas heater (2024). Enjoy the inground pool (2015) and hot tub (2023), all set in a serene backyard oasis ideal for relaxation and entertaining. Recent updates feature bright new lighting, a smart fridge (2023), furnace (2021), basement spray foam (2016), wet bar sink pump (2024), dishwasher (2019), BBQ Hook up, and a rebricked chimney (2024). Located on a quiet corner lot, this home combines luxury and comfort in a peaceful setting. Experience life in Glen Williams, a community known for its artistic charm, vibrant local culture, and scenic beauty. (id:26049)
6781 Snow Goose Lane
Mississauga, Ontario
Welcome To 6781 Snow Goose Lane, A Beautifully Renovated 4+1 Bedroom, 4-Bathroom Detached HomeNestled On A Quiet Cul-De-Sac In TheHighly Coveted Trelawny Community Of Mississauga. This StunningResidence Showcases True Pride Of Ownership, Featuring A ProfessionallyLandscaped Exterior, StampedConcrete Walkway, Circular Driveway With Parking For Six Cars, And A Double Attached Garage With Soffit LightingFor Exceptional Curb Appeal. Inside, A Grand Double Door Entry Leads To A Bright Foyer With Crown Moulding, Oversized Tiles, And A WindingSolid Oak Staircase. The Formal Living And Dining RoomsOffer A Sophisticated Space For Entertaining, Easily Convertible Into Main-LevelBedrooms If Needed. The Chefs Kitchen Boasts Custom Cabinetry, A Large Centre Island With Granite Countertops, Built-In Top-EndAppliances,And A Spacious Eat-In Area With A Walkout To A Beautiful Pie-Shaped Backyard. The FamilyRoom Features Pot Lights, A Wood-Burning Fireplace,And A Cozy Ambiance, While A 2-Piece Powder Room Completes The Main Level. Upstairs, The Primary Suite Impresses With Hardwood Floors, AWalk-In Closet,And A Luxurious 5-Piece Ensuite, Accompanied By Three Additional Bedrooms And A 5-Piece Main Bath. The ProfessionallyFinished Basement Includes A Full Kitchen, Recreation Room, 3-Piece Bath, And A Bedroom Perfect For An In-Law Suite Or Guests. LocatedMinutes From Schools, Shopping, And Highways401/403/407, With Easy Access To Downtown Toronto And Pearson Airport, This Is A RareOpportunity ToOwn A Meticulously Maintained Home In One Of Mississauga's Most Sought-After Communities. Book YourPrivate Viewing Today! (id:26049)
24 Herkes Drive
Brampton, Ontario
NEW and IMPROVED pricing for your new, well kept and charming home which includes all FURNITURE AND WINDOW CURTAINS WITH RODS! No need to shop. Step into this beautiful and ready to move in house with 3+1 bedroom, 3-bathroom semi-detached home featuring laminate floors with no carpets throughout and a kitchen with quartz countertops and stainless steel appliances, all in excellent working condition( fridge and range-2020, washer and dryer-2023, dishwasher-Nov 2024). The master's bedroom offers a space for your convenience. The fully finished basement provides additional living space, perfect for a home theater or playroom or be converted to another bedroom space. The living room provides a great view to the deck and garden at the backyard with the perennials all around the corner. This is great for your summer get together and barbecue parties. Located in a family-friendly community, minutes away from shopping centers, convenience stores, a gas station, schools, church, banks and major highways. Close proximity as well to public transportation and plaza. (id:26049)
757 Cabot Trail
Milton, Ontario
WELCOME TO THIS GORGEOUS APPROXIMATELY 2,600 SF (1,790 SF ON MAIN AND UPPER FLOORS & APP 800 SF IN THE BASEMENT) 4 BDRM, 4 BATH HOME LOCATED IN THE PRESTIGE AREA OF DORSET PARK IN MILTON, CLOSE TO SCHOOLS, PARKS, AND ALL AMENITIES. THIS HOME FEATURES EVERYTHING FROM NEW WINDOWS, RENOVATED BATHROOMS, RECREATION AREA IN THE BASEMENT, STUNNING LARGE CERAMIC TILES IN THE FOYER AND KITCHEN, 4 EXCELLENT SIZED BEDROOMS WITH A WALK-IN CLOSET IN THE MASTER BEDROOM, AND NOTHING SHORT OF A PRIVATE PARADISE ON THE BACKYARD DECK UNDER THE GAZEBO. FOR YOUR PEACE OF MIND, BESIDES THE NEW WINDOWS, THIS HOME'S FURNACE AND A/C WAS REPLACED IN 2021 WHILE THE METAL ROOF WAS DONE IN 2018 AND HAS A LIFETIME DURABILITY. DO NOT MISS THE OPPORTUNITY TO SEE THIS GEM. (id:26049)
1401 - 2025 Maria Street
Burlington, Ontario
Welcome to The Berkeley, a premier condominium in the heart of downtown Burlington, offering the perfect blend of modern luxury and urban convenience. Stunning sun filled 623 sqft 1bedroom 1 full bath suite in the sought-after Berkeley condominium. The suite has phenomenal living space with a well-appointed modern kitchen boasting stainless steel appliances, quartz countertops, and a generous island. The living/dining room is great for entertaining with ample room for all of your furniture. This suite has a very strong functional and versatile floor plan. The large primary bedroom features beautiful floor to ceiling windows and a walk-in closet. Custom window coverings. Enjoy sunsets off your balcony with excellent views of downtown Burlington. Enjoy the building's many amenities including a state-of-the-art fitness center, party room, guest suites, media room, bike room and rooftop terrace with panoramic views. Included with the suite is one underground parking spot and one storage locker. (id:26049)
5607 Palmerston Crescent
Mississauga, Ontario
Great Opportunity To Own a Semi Detached Home, 3 Bed, 3 Bath, in Prime Mississauga Central Erin Mills Community. Top Ranked Vista Heights, St. Aloysius Gonzaga Secondary School and John Fraser Secondary School, Area. Walking Distance to Streetsville Go Station. Tucked Away on an Upscale, Quiet Street. This Home Offers an Excellent Floor Plan. Open Concept Main Floor with lots of natural Light. Spacious Master Bdrm. Extra Long Driveway to Park Up To 3 Cars in Total. Conveniently Located for Easy Access To Major Highways, Public Transit, Parks, Trails, Recreation & Award Winning Schools. Excellent Location, Near Places of Worship, CV Hospital, Erin Mills Town Center, Ethnic Super Markets, Restaurants, Day Care. (id:26049)
24 - 150 South Service Road
Mississauga, Ontario
This Colonial Woods townhouse is just what you've been searching for! Situated in the prestigious Mineola neighbourhood, well known for amazing schools, old growth trees and easy access to downtown Toronto via the QEW or Port Credit GO, this location has everything you need. With over 2415 square feet of total living space, there's plenty of room for your whole family. Don't settle for tiny kids bedrooms in other townhouses - check out the extra large bedrooms in this unit! This lovely home has so many updates: upstairs and main level windows (2025,2022); garage door, opener, front door and phantom screen (2022); patio doors (2021); stackable washer/dryer (2020); basement flooring, basement washroom, outdoor taps (2019); eavestroughs, downspouts, bedrooms 2 and 3 (2018); primary bedroom, main washroom (2017), back patio, main floor washroom, attic R50 insulation (2016); furnace and ultra quiet Mitsubishi AC (2015). With an incredible community of wonderful neighbours of all ages, a strong and active condo board and extra services like wifi, cable, grass cutting and snow removal included in the fees, you'll love the worry-free lifestyle of this amazing and desirable complex. Enjoy peaceful summer nights on the back patio surrounded by tall hedges and mature trees. Stroll down to the eclectic shops and renowned restaurants of Port Credit. Take in the sights along the waterfront trails, numerous parks and quiet, safe streets. This is where you belong! **EXTRAS** 3 large bedrooms, 2.5 washrooms, stainless steel appliances, wood burning fireplace, lots of storage space, cold cellar, finished basement with 3 piece washroom. (id:26049)
57 Webster Way
Halton Hills, Ontario
Welcome To 57 Webster Way, Nestled In The Sought-After Georgetown South Community. This Immaculate 4-Bedroom, 3-Bathroom Home Offers Over 2,000 Sqft Of Beautifully Maintained Living Space, Surrounded By Mature Trees And Landscaped Gardens. Featuring A Double Car Garage And Driveway Parking For 4 Additional Vehicles, This Residence Seamlessly Blends Elegance And Functionality. Step Inside To A Grand Winding Staircase And Formal Living And Dining Rooms Overlooking The Lush Front YardPerfect For Holiday Gatherings And Celebrations. The Updated Eat-In Kitchen Showcases Granite Countertops, Custom Cabinetry, Pot Lights, Built-In Stainless Steel Appliances, A Breakfast Area, And A Coffee Bar, With A Walk-Out To The Stunning Backyard Oasis. Adjacent, The Inviting Family Room Offers A Brick Wood-Burning Fireplace, Ideal For Cozy Evenings. The Main Level Also Includes A Stylish 2-Piece Bath And A Convenient Laundry Room With Direct Garage Access. Upstairs, The Primary Suite Boasts A Spacious Walk-In Closet And Renovated 4-Piece Ensuite, Complemented By Three Additional Bedrooms And An Updated 4-Piece Main Bath. The Finished Basement Is An Entertainers Dream, Featuring A Built-In Wet Bar, Gym Area, And Rec RoomPerfect For Hosting Friends And Family. The Expansive, Fully Fenced Backyard Offers A Large Deck With A Built-In Hot Tub, A Garden Shed, And Mature Trees For Privacy. Close To Parks, Schools, Shopping, Community Centres, And Downtown Georgetown, This Exceptional Home Is A Rare Find You Wont Want To Miss. (id:26049)

