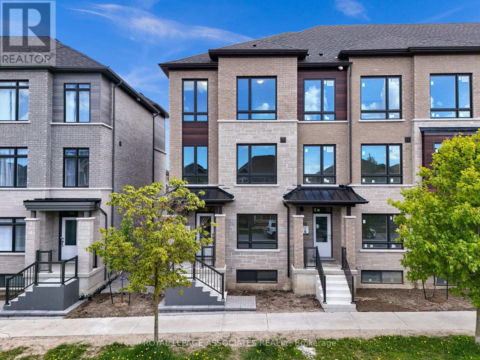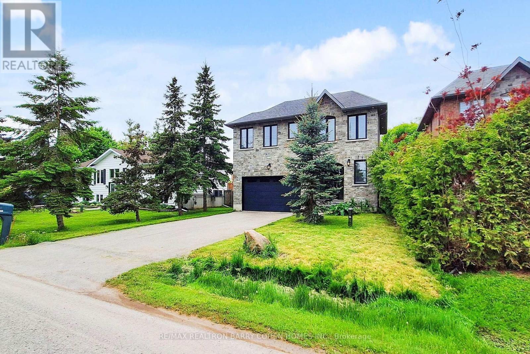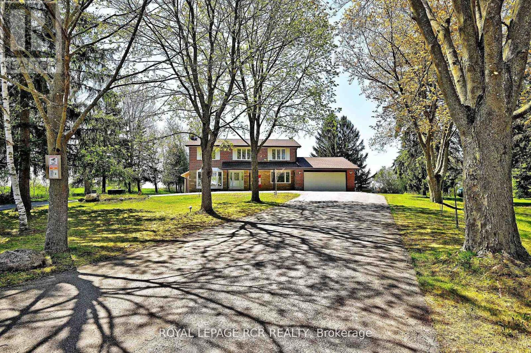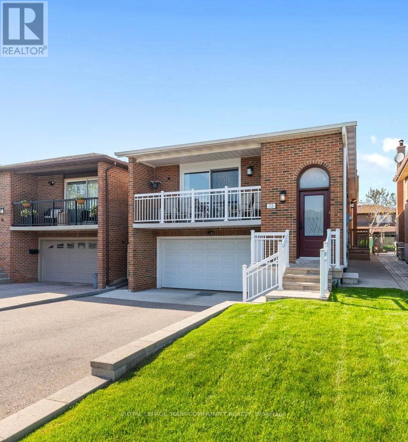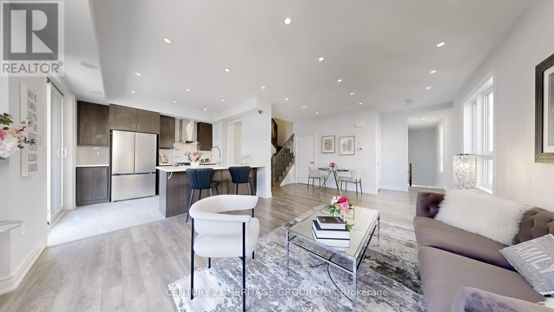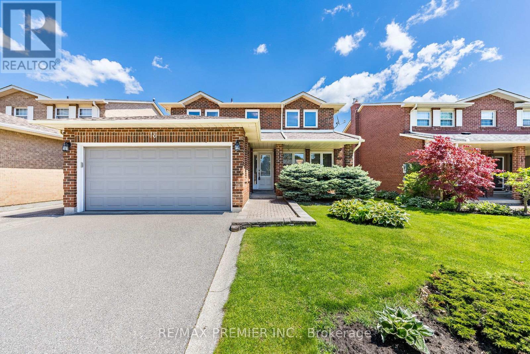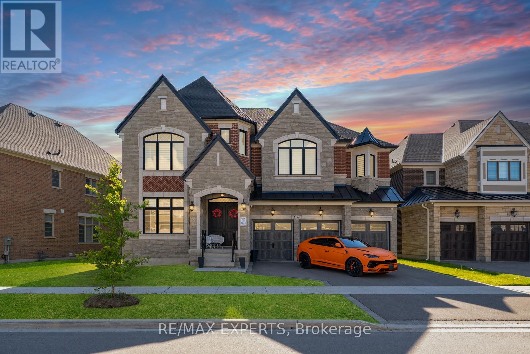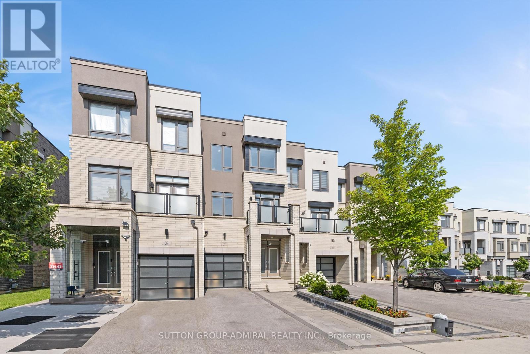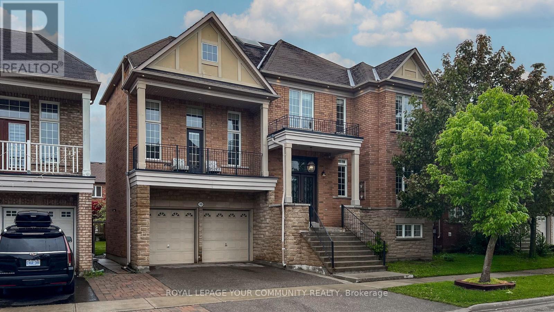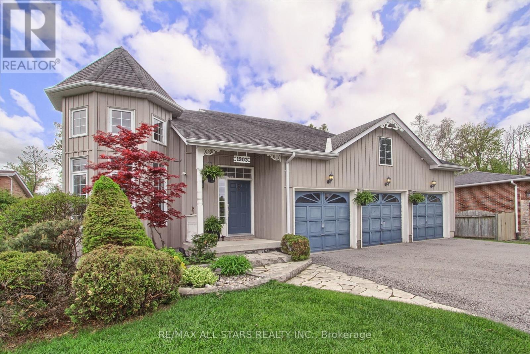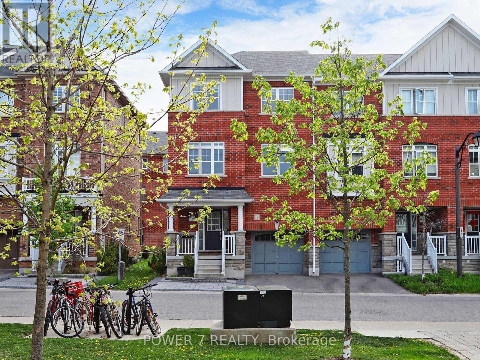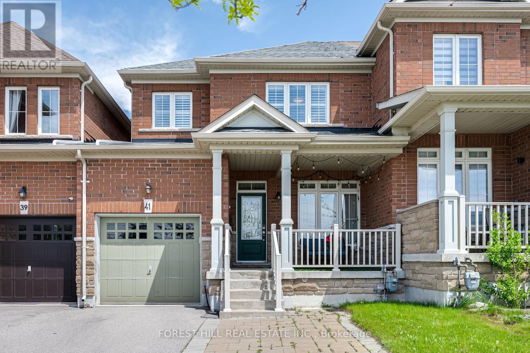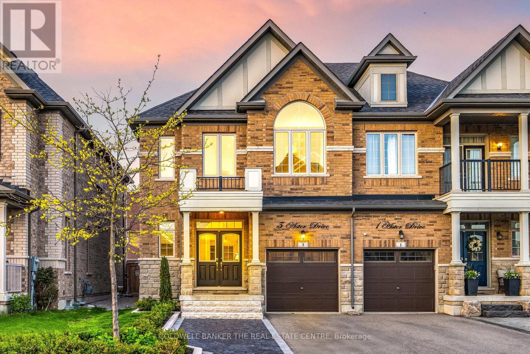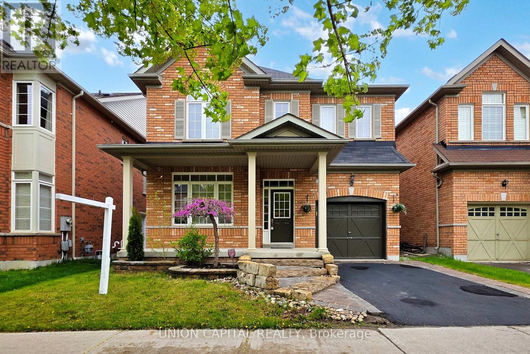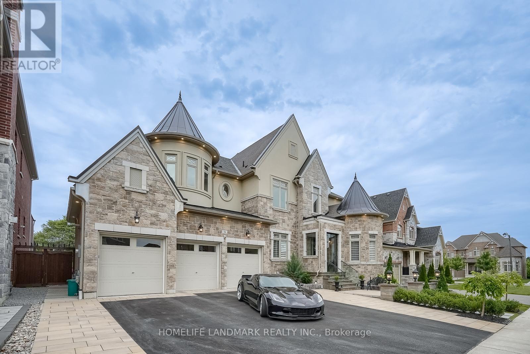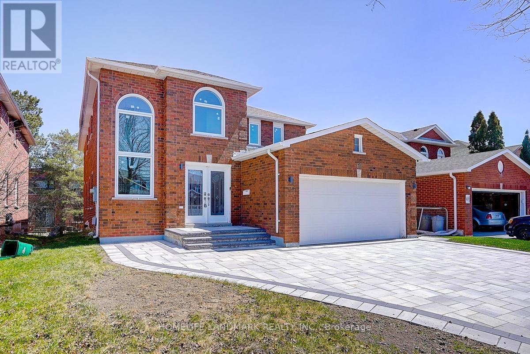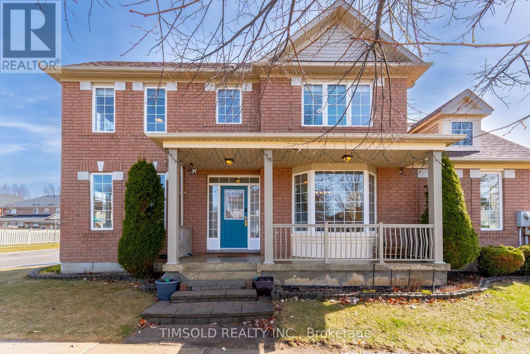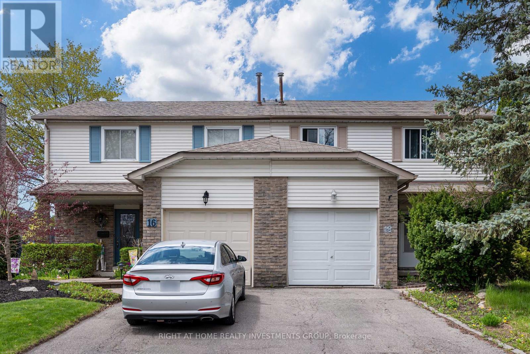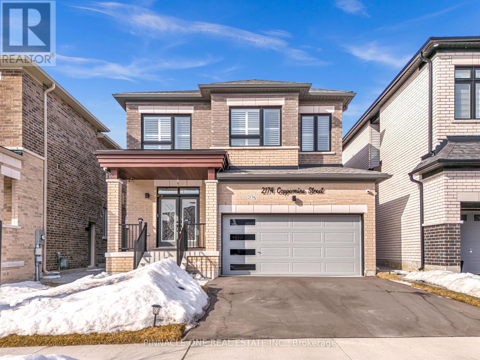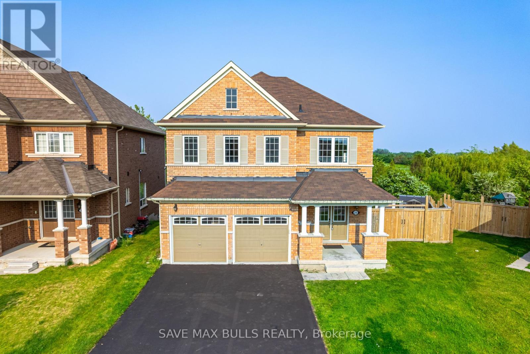82 Rhodes Circle
Newmarket, Ontario
Welcome To This Huge & Rare 3 Car Garage 6 Car Driveway Parking Home With 1 Of The Largest 0.35 Acres Pie Shaped Lots In Glenway Estates! * Located On A Quiet & Highly Desirable Street With Private Mature Treed Backyard * 5325 Sq. Ft Living Space! * Spacious Floor Plan With Formal Living, Dining, Office And Family Rooms With A Total Of 3 Fireplaces * 4 Spacious Bedrooms For The Growing Family * Finished Basement For Multi-Generational Living With 2 Bedrooms, Kitchen, Dining Area, Family Room And 4pc Bath * This Is A Piece Of Prime Real Estate * Don't Let This Gem Get Away! (id:26049)
150 Walter English Drive
East Gwillimbury, Ontario
Amazing Opportunity to own this beautiful upgraded 4 bedroom Detached Home In the vibrant Queensville Community Where offers exceptional options for all stages of life. Double Door Entrance, open concept living/Ding space, Main Fl 9' ceilings & Lots Large Windows providing this stunning home with natural light , $$$ Upgrades, Freshly Painted, Hardwood Fl Thru-Out, Smooth ceilings w/ Lots of Pot Lights, gas fireplace, Bright & Spacious Featuring A Modern Eat-In Kitchen W/ Stone Countertop, Huge Center Island & New Ceramic Backsplash, Breakfast Area W/O To Fenced Yard, Master W 5pc ensuite & walk-in closet, Convenient 2nd Fl Laundry, Four Well-Sized bedrooms prefect for privacy and flexibility-ideal for growing family. A perfect home in a family-friendly community, Parks, EG walking/biking trails and a New Elementary School just outside your door. The Health and Active Living Plaza (over 80,000 sqft of space) which offering recreational, health and arts and culture programs and community services is planning to open soon. The newly built Highway 404 extension connects you to surrounding areas and the GTA with ease. (id:26049)
119 Albany Drive
Vaughan, Ontario
The Perfect Opportunity For Both End Users & Investors To Own This Semi-Detached Home In A Sought-After Woodbridge Neighbourhood Backing Onto Beautiful Greenspace. This Sun-filled Unique Home Features 4+1 Bedrooms, 3 Full Bathrooms, Hardwood Floors Throughout, Living & Dining Room With A Separate Family Room Area & An Eat-in Kitchen With Stainless Steel Appliances Combined With A Breakfast Area. A Massive Sunroom With Wrap Around Windows To Design As You Desire! Finished Walk-out Bright Basement Features An Modern Kitchen, Open Concept Layout, Sunroom, 3-Piece Bathroom -- Perfect For In-Law Suite. Minutes To Great Amenities Such As Schools, Parks, Transit, Big Box Retailers, Hwy 407 & MUCH MORE! This Home Combines Convenience & Charm In An Unbeatable Location. Don't Miss This Fantastic Opportunity. (id:26049)
81 Rustle Wood Avenue
Markham, Ontario
Welcome to 81 Rustle Woods Ave in Markham a stunning, never-lived-in, 3-storey townhome that boasts modern finishes throughout. With 4 spacious bedrooms and 5 beautifully designed bathrooms, this home offers ample space for families to grow and thrive. The finished basement, crafted by the builder, adds extra living space perfect for entertainment or relaxation. Featuring the latest in contemporary design, this home is perfect for those looking for a blend of luxury, functionality, and modern living. Don't miss your chance to make this brand-new beauty your own! (id:26049)
530 Duclos Point Road
Georgina, Ontario
Just A Short Walk Away To The Lake. Experience This Exquisite Four-Bedroom, Three-Bathroom Family Home Nestled On A Spacious Lot Near Lake Simcoe In The Sought-After Duclos Point Neighborhood. Designed For Year-Round Enjoyment, This Custom-Built Residence Sits In One Of The Areas Most Exclusive Waterfront Communities. Bright And Inviting, The Open-Concept Layout Flows Seamlessly To A Beautifully Landscaped, Private Backyard Retreat Featuring A Hot Tub, Stone Patio, And Privacy Walls. The Gourmet Kitchen Boasts A Large Center Island, While Elegant Touches Like Granite Countertops, Crown Molding, And Hardwood Flooring Enhance The Homes Charm. A Cozy Gas Fireplace Adds Warmth, And The Converted Two-Car Garage-Now Additional Living Space Includes Gas Heating For Comfort. Plus, A 5-Foot Crawl Space Offers Plenty Of Storage. For Just $300/Year In Community Fees, Residents Enjoy Exclusive Perks, Including Three Lake Access Points, A Private Tennis Court, Playground, And Boat Launch. Perfect For Shallow-Water Boating, The Area Also Offers A Sandy BeachAll Just A Short Walk Away. (id:26049)
12 Petersen Place
King, Ontario
Lovely End-Unit Bungaloft situated on an oversized lot with a good size yard for a garden or space for kids to play! Great versatile floor plan that you can enjoy as is or it can be modified to accommodate your family needs. Spacious living/dining room combination ideal for entertaining guests featuring engineered hardwood floors, cathedral ceilings open to above, pot lighting and large windows capturing views of lovely mature trees. Modern white kitchen with granite counters, stainless steel appliances and a spacious eat-in kitchen with walk-out to deck and private oversized yard- a rare find in this complex! The main floor also features a primary bedroom with a 3-piece ensuite bathroom, a large walk-in closet w/ rough-in for an ensuite stackable washer/dryer if a main floor laundry is needed. There is also an access door from the garage into a main floor mudroom. The upper level features two additional bedrooms each with their own ensuite bathrooms, an upper level laundry room and a spacious open concept design loft area currently being utilized as a family room but can be converted into an additional bedroom if required. The exterior of the property is charming and features a lovely front porch and is nicely landscaped with mature trees and shrubs. It has an attached 1 car garage plus a private driveway for additional parking. The basement has a rough-in for a bathroom. This is the perfect first-time buyer's home or downsize home while still remaining in the desirable Nobleton community (id:26049)
6215 17th Side Road
King, Ontario
Welcome to this exceptional property in Schomberg - where country charm meets everyday convenience on an expansive 11.51 acre farm-sized lot. This detached two-storey home offers incredible space and opportunity for those looking to enjoy rural living without sacrificing comfort or function. Inside, youll find 4 spacious bedrooms and 3 bathrooms, within a carpet-free layout. The main floor features a bright home office and a large eat-in kitchen with generous prep space, a walk-in pantry, and sliding glass doors that open to the backyard. Whether you're hosting a crowd or enjoying a quiet evening in, this layout adapts easily to your lifestyle. The partially finished basement offers even more usable space, including a cold cellar, under-the-stairs storage, a laundry/furnace room, and convenient walkout access to the backyard. Two charming wood-burning fireplaces (as is) adds character and warmth, creating the perfect setting for a cozy retreat. Step outside and discover this property - The backyard features two large garden sheds, a patio stone area for entertaining or relaxing, and open green space ideal for gardening, hobby farming, or simply soaking in the views. The garage includes an additional storage or workbench area, perfect for DIY projects or extra gear. A standout feature is the large circular driveway, offering parking for up to 20 vehicles - that adds convenience for large families, visitors, or future events. Whether you're looking to establish roots, expand your lifestyle, or invest in land, this home in picturesque Schomberg is a must-see! (id:26049)
23 Woodchester Court
Vaughan, Ontario
Set on a quiet cul-de-sac that spills right into Ventura Park, this updated 5-bedroom home in Westmount blends style, scale, and future opportunity perfect for the modern family ready to level up. Upgraded where it counts: flooring throughout, stunning statement bathrooms, and a completely reimagined primary suite. The sumptuous kitchen blends beauty and function, featuring stone countertops, premium stainless-steel appliances and storage galore. Plus, enjoy all the choice modern premium features that you had hoped for; heated floors, controlled ceiling fans, electric blinds, and automated outdoor awnings. The main floor strikes the right balance between elegance and comfort. Formal living and dining rooms frame the soaring atrium, while the eat-in kitchen and large family room serve as everyday hubs for your family. A dedicated home office and a fifth bedroom provide flexibility for two work-from-home parents, overnight guests, or a growing family. The laundry room is conveniently located, and the sunny backyard offers a private retreat no cottage drive required. Smart move-up buyers will appreciate the long-term possibilities; the unfinished lower level is a blank canvas with rough-ins already in place perfect for a future rec room, gym, theatre, or all three. Set in a family-friendly community with top-rated schools like Ventura Park, Wilshire, and Westmount CI, you are also just minutes from shops, trails, and everything else that makes Thornhill feel like home. (id:26049)
2 Roy Harper Avenue
Aurora, Ontario
"LA DOLCE VITA" is an Amazing home at the end of a Family-Friendly court. Please look it over to believe it-it has a porch with a winter glass enclosure and extra-safe costume iron doors in front and at the back. This lovely property has everything you need to call it Home: hardwood throughout and a 9' ceiling, a Beautiful costume Chef's kitchen with high- end s/s appliances, a stone countertop with Custom Backsplash, Great Rm with Gas Fireplace, Prime Br with 5pc Ensuite and large organized W/I Closet, Finished Basement With Bookcase & Elec F/.P, Office can be used as 5th Br, Prof Landscaped & levelled Yard With Patio, Gardens, Artificial Grass, Fully Fenced, Close to Park, High Rank school & all Amenities. House is pre-wired for pre-lock security service. Two outdoor security cameras are present. (id:26049)
72 Ashburn Crescent
Vaughan, Ontario
Gorgeous and impeccably maintained raised bungalow, located in the prestigious East Woodbridge Community. This home offers 3-Bedrooms, 2-Baths, and is brimming with curb appeal. An ideal opportunity for Upsizers, Downsizers and Investors with exceptional value. Enjoy a bright, open-concept living and dining room with a walk-out to a balcony, a spacious eat-in Kitchen, a convenient side entrance which takes you to the main level or the basement. The fully finished basement has been thoughtfully renovated with premium finishes, including hardwood flooring, a stone gas fireplace and a sleek white kitchen with breakfast bar, with access to the backyard for easy entertaining. Situated near Highway 7 and Weston Road, you're just minutes from renowned schools, parks, Chancellor Recreation Centre, places of worship, shopping, entertainment, transit, with the VMC Subway & Vaughan Mills Mall a short drive away. Everything you need is right at your doorstep. Move right in and Make it yours! (id:26049)
99 Benjamin Drive
Vaughan, Ontario
This beautifully renovated home in the heart of East Woodbridge offers exceptional space, style, and functionality in a quiet, family-friendly neighbourhood. With approximately 4,000 sq. ft. of finished living space, this custom-designed property sits on a large lot and has been upgraded throughout for modern living. The home features hardwood floors and tile, along with crown mouldings and pot lights that add a refined, contemporary feel. It includes 6 spacious bedrooms and 4 updated bathrooms, making it ideal for growing families or multi-generational living. Enjoy two brand-new kitchens with high-end finishes, built-in ovens, and sleek, modern appliances. The home also includes two separate laundry areas with new machines and two private basement entrances, offering great potential for extended family use or rental income. With parking for up to 7 vehicles, its perfect for larger households. Located in one of Vaughans most desirable communities, the property is close to top-rated schools, shopping centres, parks, fitness and wellness facilities, and places of worship. Quick access to Highways 400, 407, and 427 makes commuting convenient. This move-in-ready home offers a rare opportunity to enjoy a completely updated living space in a prime location. (id:26049)
96 Lambeth Court
Newmarket, Ontario
Nestled on a quiet, family-friendly court, this stunning 3+1 bedroom detached home combines modern upgrades with cozy charm. Just steps from top-rated schools, it features an Instagram-worthy backyard oasis with an inground pool, tiki hut, and new patio pavers. Perfect for entertaining! Inside, you're welcomed by a ceramic-tiled entryway, custom mudroom with garage access, and a finished, insulated garage. The updated powder room adds a stylish touch. The versatile office/living room features hardwood floors, French doors, and a large window overlooking the manicured lawn. The open-concept main floor centers around a brick fireplace, flowing into the kitchen and dining space. The chefs kitchen includes quartz countertops, stainless steel appliances, gas range, built-in microwave/fan, California shutters, and a functional island with bar sink. A walkout from the kitchen leads directly to the backyard deck. The primary suite features hardwood floors, a walk-in closet with built-ins, and a spa-like ensuite with custom shower. Two more spacious bedrooms with hardwood floors and ceiling fans complete the upper level. Downstairs, enjoy a large family room with bar, upgraded 3-piece bath, and walkout access. Additional features include a spare room, finished cold cellar, and newer carpet with upgraded under pad. The backyard showcases custom pavers, in-ground sprinklers, a cabana with hydro, landscaped gardens, cedar framing, and a pet-friendly area. Recent updates: furnace (2022), washer/dryer (2022), roof (2014) with soffit, fascia and leaf guards. Don't miss the opportunity to call 96 Lambeth Court home! (id:26049)
390 Arthur Bonner Avenue
Markham, Ontario
Luxury, Newly Renovated 3-Storey Corner Unit Townhome (1580 SF) in the Highly Sought-After Cornell Community by Mattamy Homes. This Beautifully Designed and Upgraded Residence Features a Functional Open Concept Layout, 9' Ceiling (Living Area), Freshly Painted Walls (Whole House), Laminate/Hardwood Flooring Throughout (New Floor on Ground Level), New SS Appliances (Fridge & Dishwasher), Upgraded Window & Door Moulding, Pot Lights on All Levels, and a Stunning Rooftop Terrace Perfect for Entertaining. This Corner Unit Is Extremely Bright With Expansive Windows on Every Level. The Modern, Chef Inspired Kitchen Features a Center Island with Breakfast Bar, Stainless Steel Appliances and Walkout to a Large Balcony. The Primary Bedroom is a Private Sanctuary Featuring a Spacious Walk-In Closet, a 3-Piece Ensuite and a walkout balcony. Enjoy Outdoor Living at its Best on the Expansive Rooftop Terrace, ideal for hosting and lounging. The Main Floor Den Can Be Used as an Inviting Foyer or Office Space, with direct access to a Private Garage and a Second Driveway Parking Spot. Ideally Located steps away from Markham Stouffville Hospital, Community Centre, Library, and Transit. Minutes from Highway 407, Markville Mall, Schools, Plazas, and Parks. Low Monthly Maintenance Fee Covers Snow Removal and Garbage Collection. Don't Miss The Exceptional Opportunity to Live in this Move-In Ready Home That Has So Much to Offer! (id:26049)
58 Kiwi Crescent
Richmond Hill, Ontario
Perfect Family Home in the Heart of Richmond Hill Book Your Showing Today! This is the one you've been waiting for a beautifully updated, move-in-ready home in one of Richmond Hills most desirable neighborhoods. 1. Unbeatable Location: Nestled at Elgin Mills & Leslie, you're just 3 minutes to Hwy 404 and 7 minutes to Hwy 407 making your commute seamless. Steps to Elgin Mills Crossing Plaza, Costco, Home Depot, restaurants, and more. 2. Top-Tier School Zone: Zoned for Bayview Secondary Schools prestigious IB program. Walking distance to Redstone Public School, Our Lady Help of Christians Catholic School, daycares, parks, trails, and the expansive Richmond Green Sports Complex.3. Stylish Renovation: Tastefully renovated with brand new engineered hardwood floors and fresh paint throughout. Every detail has been thoughtfully curated for your comfort and lifestyle.4. Income Potential: Separate entrance possibility (subject to city approval) offers an excellent opportunity to create a legal basement apartment or in-law suite.5. Ideal Floor Plan: Enjoy 9 ceilings, a sun-filled south-facing backyard, a storm enclosure for added insulation, direct access to the garage, convenient main-floor laundry, and generously sized bedrooms all designed for practical family living. (id:26049)
18 Mathewson Street
Vaughan, Ontario
Welcome Home! This beautifully maintained 4 bedroom residence in the desirable "Gates of Maple" showcases true pride of ownership. Step inside to discover a functional layout, including a large family sized eat in kitchen with stainless steel appliances. The breakfast area walks out to a large wooden deck and a private, fully fenced backyard, perfect for entertaining . Relax by the traditional fireplace in the cozy family room, or enjoy the bright and spacious living room. The formal dining room, conveniently located off the kitchen, easily accommodates large family gatherings. Convenient main floor laundry/mud room has a separate entrance. Downstairs, the professionally finished basement offers a bright, open space for recreational enjoyment, private utility room with workbench, and sink. Separate walk-up entrance to the backyard. Upstairs, all bedrooms are bright and spacious, with the primary bedroom featuring a luxurious five piece ensuite and a large walk in closet. This hidden gem is being sold by the original owners. Won't last long! (id:26049)
176 First Nations Trail
Vaughan, Ontario
Breathtaking custom finishes with a walkout backing into a serene ravine! **PRICED TO SELL!** Don't miss out on this incredible opportunity! Boasting 5,200 sq. ft. of luxury above grade, this home is perfect for entertainment. Located on a quiet, family-friendly street, it features high ceilings with 10' on the main floor and 9' on the second floor. The custom gourmet kitchen includes an extended quartz breakfast island, an extended center island, and upper cabinets! Enjoy smooth ceilings throughout, an executive office, and top-of-the-line built-in Jenn Air appliances. Custom built-in closets and all upgraded washrooms feature frameless glass showers. The family room, overlooking the ravine, showcases stunning custom 3D wallpaper.With too many upgrades to list, this home shows like a model house come see it to believe it! (id:26049)
39 Harold Lawrie Lane
Markham, Ontario
Sunlit and Move-In Ready! This Executive Townhome Has Been Meticulously Designed and Tastefully Upgraded. Boasting Over 2300 Sq ft of Living Space with an East-West Exposure, You'll Find 3 Bedrooms, 4 Bathrooms, Walk-In Linen, Walk-In Pantry, Walk-In Closet, Walk-In Coat Room, a Spacious Flex Room that could be used as 4th bedroom, Upper-Floor Laundry, and a Stylish European-Inspired Kitchen with Miele Appliances.Revel in the 9' Smooth Ceilings, Laminate Hardwood and Porcelain Floors, Abundant Windows, Recessed Pot Lights, a Striking Wall Fireplace, Upgraded Light Fixtures, Hardwood Stairs,Quartz Counter tops, and Premium Kitchen and Bathroom Fixtures.Situated on One of the Larger Premium Lots within the Complex, this Home Backs onto Detached Residences and is Separated by a Privacy Tree-Line and Masonry Wall. Fall in Love with this Sun-Drenched Haven, Bathed in Light from Dusk Till Dawn. Monthly POTL Fee of $87.73. Oversized garage, exceptionally deep lot, expanded great room, newly professionally designed interlocking in both the front & backyard, three deck/balcony spaces, premium laundry appliances, EV charger ready, ng bbq hookup & central vacuum. (id:26049)
10 Gannett Drive
Richmond Hill, Ontario
Welcome To This Elegant And Contemporary Residence. Luxury Sun-filled and Cozy Detached House Nestled In A Highly Desired Jefferson Community Your Future Dream Home! With Superior Craftsmanship And High-End Finishes. This Meticulously Maintained Home Offers Upgrades & Renovations With New Flooring. Executive Model Home, Approx. 3800 Sqf. Main Floor 10' & 17' Ceiling & 2nd Floor 9' Ceilings. Very Large Skylight, Thousands of Pot Lights Unique Floor Plan. Functional Eat-In Kitchen W/ Countertops & Backsplash, Breakfast & Family Room, Hardwood Floor ,Great Layout, Hardwood Floor Through Out On Main & 2nd, Newer Painting. The Master Bedroom Is Generously Sized. Central Vacuum, Office With French Door, Finished Basement. Separate Entrance, 2 Bedrooms with High Ceilings, Laundry with Great Income! Close To ALL Amenities, High Ranked Schools, Parks & Trails, Groceries and Public Transit. Move-In Condition! This Home Is Designed For Entertaining And Family Living A Rare Opportunity Not To Be Missed!!! (id:26049)
146 Larratt Lane
Richmond Hill, Ontario
PREMIUM Deep Lot With 3495 Sq Ft Above Grade Per MPAC Backing Onto Park, Southwest Exposure With ONLY 2 Minutes Walk To Top-Ranked St. Theresa Of Lisieux Catholic High School (Ranked #4). Over $250K In Premium Renovations(2024), With Hardwood Flooring, Smooth Ceilings, Crown Moulding, Oversized Baseboards, New Roof, Freshly Painted, And European Chandeliers Elevate Every Space. The Grand Double-Door With Heated Flooring Entrance, Opens To A Soaring Cathedral-Ceiling Living Room. The Main Level Showcases A Private Home Office, A Formal Dining Room, A Sunlit Chefs Kitchen, And A Cozy Family Room Anchored By A Marble Fireplace And A Stunning Quartz Feature Wall. Upstairs, The Primary Bedroom With A Designer Ensuite, Complete With A Custom Volcanic Stone Bathtub, A Frameless 10mm Glass Shower, Quartz Vanities, And An Integrated Smart Toilet. Three Additional Bedrooms Offer Versatility And Comfort. Backing Onto Serene Green Spaces, Ensuring Peaceful Privacy. Boasting Over 5,000 Sq. Ft. Of Exquisitely Designed Living Space, Including The Finished Walk-Out Basement With A Spacious Recreation Area, A Pantry Bar with Sink, And A Private One-Bedroom Suite - Perfect For Extended Family Or Rental Potential. Steps To Parks, Ravines, Shopping, And Transit, Delivering The Ultimate Blend Of Luxury, Convenience, And Refined Living. (id:26049)
91 Crawford Street
Markham, Ontario
Welcome To This Immaculately Well-Maintained Detached Home In The Highly Sought-After Berczy Community! Nestled On A Quiet Family-Friendly Street, This Stunning Property Offers 4 Bedrooms, 4 Bathrooms, And A Perfect Blend Of Comfort, Style, And Convenience. This Home Features Hardwood Floors On Both The Main And Second Floors, Creating A Warm And Elegant Ambiance. The Upgraded Kitchen Is A Chefs Delight, Boasting A Quartz Countertop, Spacious Central Island, And A Stylish Ceramic Backsplash. The Main Floor Shines With Smooth Ceilings And Elegant Pot Lights, While Direct Garage Access Adds To The Convenience.The Exterior Impresses With A Cement Interlocking Front Yard And Professionally Interlocked Side And Backyard, Perfect For Outdoor Enjoyment. With Parking For 3 Cars Plus A 2-Car Garage, Theres Ample Space For The Whole Family.Ideally Located Within Walking Distance To Top-Ranked Schools (Castlemore Public School), And Just Minutes From Markville Mall, Supermarkets, Restaurants, Banks, Public Transit, GO Station, And All Amenities. A Rare Opportunity To Own A Move-In Ready Home In One Of Markham's Most Prestigious Communities A Must-See! (id:26049)
1903 Metro Road N
Georgina, Ontario
Welcome to 1903 Metro Road North! This Home Has it All! 3 + 1 Bedrooms with Primary on the Main Level with a 4pc Ensuite. Additional Two Bedrooms are on the Second Level with a 4 Pc Bath. On an Oversized Lot with Mature Trees and a Beautifiully Manicured Lawn. Backyard has a Hot Tub (As Is ) and a Large Deck for Entertaining. Chefs Dream Kitchen with Breakfast Bar and Skylight. Rare Three Car Garage with Furnace and Access to the Home. Two Minute Walk to Franklin Beach. Couple Minute Walk to De La Salle Beach. York Regional Forest Within Walking Distance. Shingles(2009) with 30 Year Warranty. (id:26049)
19 Spiv Grove Way
Markham, Ontario
Ultra Premium End Unit Townhouse with Lots of Sun-Filled Windows Thru! *** Park-facing *** Lot Built by Greenpark Homes, Approx. 2,000 SF! 9 Foot Ceiling on Main Floor, Open Gourmet Kitchen With Upgraded Stainless Steel Kitchen Appliances, Breakfast Island Connecting to a Spacious Dining Room, Combined Living and Family Rooms, 3 Spacious Bedrooms upstairs with 2 & 1/2 Baths, Upgraded Stained Hardwood Staircase With Wrought Iron Pickets, Laminated Flooring Thru, Front Porch, Stone Front Lawn, New Paint Thru, Direct Access to Garage, TOP RANKED SCHOOL ZONE - BUR OAK Secondary School (Top 11 High School out of 746 High Schools)! Steps To Swan Lake & Trails, Minutes to Mount Joy Go Station, Markham Stouffville Hospital, Markham Main Street, Markham Museum, Grocery Shopping, Restaurants, Cafes, McDonalds, Bubble Tea Shops And All Other Amenities! (id:26049)
41 Pavlova Crescent
Richmond Hill, Ontario
Incredible Connected Smart Family Home in Desirable Oak Ridges! Bright & spacious townhouse attached only on one side feels like a semi! Excellent condition with a functional layout and numerous upgrades throughout including LED dimmable smart lights throughout, smart garage door. Features 9 ft ceilings, hardwood floors on main, oak staircase, and a sun-filled family room. Spacious eat-in kitchen with stainless steel appliances. Large dining area perfect for gatherings. Finished basement with laminate floor throughout, versatile recreation room ideal for family use, gym and home office. Conveniently located close to parks, schools, transit, and amenities. A must-see property in a sought-after neighborhood! Move-in ready! (id:26049)
44 Gerden Drive
Richmond Hill, Ontario
Absolutely Stunning Luxury Home Located in the Prestigious Richlands Community! This bright and spacious home features a functional layout with 9 ceilings on both the main and second floors, smooth ceilings and pot lights on the main, fresh paint throughout. The second-floor office offers flexible space for family use or a private retreat. Interior highlights include UPGRADED hardwood flooring, a stylish staircase, and large windows that flood the home with natural light. CUSTOM-UPGRADED Marble Fireplace Surround. The family-sized kitchen offers stainless steel appliances, granite countertops, and a large center island, perfect for entertaining. Enjoy the convenience of main floor laundry. The exterior boasts a classic brick and stone façade with upgraded glass-insert garage doors. The fully fenced backyard is perfect for outdoor enjoyment. Located in the sought-after Richmond Green Secondary School district, close to Hwy 404, Costco, shopping centers, parks, and all amenities. Move-in ready a must-see! (id:26049)
3 Aster Drive
Vaughan, Ontario
Welcome to 3 Aster Drive offering refined Living just Minutes from the prestigious village of Kleinburg. Discover this upgraded 3-bedroom semi set on a quiet, child-friendly street, the home boasts a professionally landscaped front yard, an extended cobblestone driveway with no sidewalk, and room for 3-car parking. Boxwood hedges, flagstone accents, and stepping stones add to the curb appeal. Step inside through a grand double-door entrance into a sun-drenched foyer with soaring two-storey windows and inside garage access. Western exposure floods the home with natural light, enhancing the designer finishes throughout. Enjoy $150K+ in premium upgrades including hand-scraped engineered hardwood in a striking herringbone pattern, a hardwood staircase with wrought iron pickets, and 9 ceilings (including 10 coffered ceilings in the primary bedroom). The custom kitchen is a chefs dreamn featuring quartz counters and backsplash, glass-front cabinetry, pot drawers, a hidden coffee bar, stainless steel appliances, and a whisper-quiet Vent-A-Hood. Pendant lighting highlights the oversized island, perfect for casual dining and entertaining. A wood-clad beam separates the open living space, which centres around a gas fireplace with custom plaster mantel and custom crown mouldings. Upstairs, a versatile office nook overlooks beautiful sunsets. The primary suite offers a spa-like 5-piece ensuite with glass shower, soaker tub, and double sinks, plus a walk-in closet with custom organizers. The second and third bedrooms are both generous is size with large windows and closets. The low-maintenance backyard is made for entertaining with a flagstone dining patio, Parisian-inspired lounge, artificial turf, and mature emerald cedar hedge framed by a charming white fence. A newly finished basement completes the package with open-concept space ideal for a home gym, theatre, or office, plus a cantina and utility room. No rear neighbours add privacy and peace. Welcome home! (id:26049)
28 Silkgrove Terrace
Markham, Ontario
Beautiful Well-Maintained Detached House With 4 Bed 4 Bath In High Demand Wismer. Original Own Freshly Painting. 9Ft Smooth Ceiling With Potlights Main Floor With Open Concept Layout. Hardwood Floor And Tiles Thru-out Main Floor. Upgraded Modern Kitchen W/Granite Countertop &Backsplash, Open Concept . Breakfast Area Can Walk-out To Deck. The Primary Bedroom Features Croft Ceiling A 4Pc Ensuite And Walk-In Closet . Direct Access To Garage, And Interlock In Front an Backyard. Mins To Top Ranking Schools Wismer P.S & Bur Oak S.S. Close To Park, Restaurant, Supermarket, GO Stations, And All Amenities. The Convenience Can't Be Beat. This Home Is Perfect For Any Family Looking For Comfort And Style. Don't Miss Out On The Opportunity To Make This House Your Dream Home! A Must See!!! (id:26049)
665 Woodbridge Avenue
Vaughan, Ontario
Location! Heart of West Woodbridge! Welcome to this well maintained home, originally a bungalow, with a large family room addition (~411 sq ft built in 1990) located over the garage, making it now a 2 storey home, but still with the feel of a bungalow. Pride of ownership. Large porch at front of the house. Double door entrance. Hardwood on the main floor. The open concept living/dining room features a large window with natural light, creating a warm and welcoming atmosphere. Spacious kitchen with plenty of cabinets & breakfast area has ample space for family and guests. There are only 4 granite steps leading to the outstanding large family room, with walk-out to a terrace where you can enjoy views, gather with your family or simply have a breath of fresh air. This lovely home offers 3 generous bedrooms on the main floor, each with plenty of closet space, & a large main floor bathroom with oversized shower. The finished basement with a separate entrance through the garage offers endless opportunities. It possibly could serve well as an in-law or nanny suite, or have a lot of living space for your large family. The Basement offers 2 additional kitchens, where one of them is modern & open concept with granite counter tops & with a rough-in for an additional washer/dryer. The 2nd kitchen is combined with the laundry room for convenience. The basement also has a living room and 2 additional bedrooms with closets, windows, & additional two-3pc washrooms with separate showers. The side entrance from the main level of the house will lead you into the solarium with 2 skylights and walk out to the large backyard, perfect for gardening and entertaining. Roofs shingles replaced in 2014, providing peace of mind for the new owner for years to come. The perfect layout of this gorgeous property could serve retirees or young families! Close to public transportation, hwys, parks, schools, shopping, & more. This well-maintained bungalow could be a new home for you and your family! (id:26049)
56 Taurus Crescent
East Gwillimbury, Ontario
Welcome to this Architecturally Exquisite Home in the highly sought-after Sharon Village Neighborhood. This spacious and thoughtfully laid out Model Home features an impressive 4280+ sqft. Situated on a Premium 69 x 142.52 Lot with Southern Exposure, a Backyard Oasis, a custom-built pergola, and an inground pool. 3 car garage with 9 total parking spaces. Fabulous in-law suite in the partially finished basement with an Ensuite bathroom. Features include 10 ft ceilings on the main, 9 Ft Bsmt & 9 Ft 2nd Floor. Detailed Waffle in the Family Room and Tray Ceilings in the Primary Bedroom. Oversized shower with Drip Area, free-standing Oval Tub in spa-inspired ensuite. Main floor office, heated floor laundry, and more... $$$$ spent on landscaping and interlock and more.... Bright, spacious, and suitable for entertaining on a grand scale inside and out. Don't miss your opportunity to call this GEM home! **Please note that the living room is virtually staged** Built Energy Star Compliance For Maximum Efficiency. Just minutes to the GO station & Hwy 404, Upper Canada Mall & major box retail. Parks & open spaces, as well as miles of groomed trails, surround this masterfully planned community. (id:26049)
222 Kemano Road
Aurora, Ontario
Welcome to this beautifully maintained detached 4+ bedroom, 4 bath home, nestled on an impressive almost 60ft premium lot. Step through the upgraded double entry door into a striking 17ft high foyer. The combined living and dining room features a charming bay window, while the renovated kitchen boasts Caesarstone countertops, stainless steel appliances, tile backsplash, and a walk-out to the deck - perfect for entertaining! Relax in the spacious family room with fireplace and another walk-out to the backyard deck. Upstairs, the primary bedroom offers a 4pc ensuite, a large walk-in closet, and California shutters. The second floor features brand new hardwood flooring and fresh paint throughout. The fully finished basement includes a recreation room, additional 2 bedrooms, 3pc bath, separate entrance, ideal for rental income to offset your mortgage! Each level has its own laundry. All appliances are recently upgraded, and the furnace, air conditioning, and hot water tank are owned - no rental fees! Located in a prime neighbourhood, close to top-rated schools, amenities, and transit. Enjoy a double garage + 4 driveway parking spots. This home is move-in ready - don't miss it! (id:26049)
10 - 115 Avenue Road
Richmond Hill, Ontario
Welcome to 115 Avenue Rd Unit 10, impeccably maintained and rarely offered 4-bedroom townhome where most townhomes in the community only offer 3 bedrooms. This gem stands out from the rest. With approximately 2000 sqft of comfortable living space, this home is perfect for families seeking space, style, and convenience. The sun-filled main floor features beautiful hardwood flooring throughout, a bright and airy living and dining area with walk-out to your private deck, a fully fenced backyard complete with a gas BBQ hookup awaits ideal for entertaining or relaxing outdoors. The kitchen boasts a large picture window, custom cabinetry, and a breakfast bar perfect for morning coffee. Upstairs, you'll find four generous-sized bedrooms, including your primary retreat - featuring a 4-piece ensuite, his-and-hers closets, and plenty of natural light. The remaining three bedrooms share a well-appointed 4-piece bathroom, offering flexible options for a growing family, guests, or home office needs. Additional highlights include four bathrooms in total, a finished basement with excellent storage, and an extra-long garage with backyard access. This is the only full brick town home in the entire 115 Avenue complex, adding to its curb appeal and long-term value. Location is everything and this home delivers. You're just steps from Roselawn Public School and St. Charles Garnier Elementary, plus the North Richvale Community Centre featuring a pool, splash pad, and year-round programs. Surrounded by ravines, trails, parks, and close to Hillcrest Mall, grocery stores, restaurants, and all major amenities. Easy access to transit and the 407. Not to mention the upcoming subway extension set to arrive in 2030! Don't miss your chance to own this exceptional townhome in one of Richmond Hills most desirable neighbourhoods. (id:26049)
94 Reginald Crescent
Markham, Ontario
Your Search Ends Here! Step into sophistication with this beautifully renovated freehold semi-detached home nestled in the highly sought Markham Village. Located on a quiet, family-friendly street, this stunning residence offers 3+2 spacious bedrooms and 4 bathrooms. Enjoy a fully finished basement, perfect for extended family, guests, or a home office. The family room can easily be used as a large bedroom to suit your needs. The private, fully fenced backyard with a large interlock patio (2024) creates a serene space for entertaining or relaxing. Inside, no detail has been overlooked. The recent renovations include: Fresh paint, New modern kitchen cabinetry & drawers and elegant quartz countertops, Stylish backsplash and new flooring throughout the main and second floors, including bathrooms and entrance foyer ,Upgraded staircases with wrought iron balusters ,Pot lights throughout the main and second floors, creating a warm and inviting ambiance, Renovated bathrooms featuring quartz counters, sleek glass sliding showers and LED bathroom mirrors with anti fog feature. Additional recent years updates: New vinyl siding (2022) on the east side, New storm door (2024) and garage door (2019), Air conditioner and furnace (2019) serviced and ready, Duct cleaning completed in 2024.This move-in-ready gem is perfectly located just steps from top-tier amenities: Markham Stouffville Hospital, HWY 7, Hwy 407, community center, library, and parks. Don't miss your opportunity to own a meticulously cared-for, glowing positive energy, stylish home in one of Markham's most desirable neighborhoods. Simply move in and enjoy. (id:26049)
40 Sir Gawaine Place
Markham, Ontario
Welcome to 40 Sir Gawaine Place, an updated and inviting 4-bedroom, 3-bathroom home in the heart of Markham Village. Set on a quiet, tree-lined street, this spacious property offers over 2,500 sq ft of finished living space, thoughtfully designed for today's modern family.Step inside to find a custom kitchen, stylish finishes, and recent upgrades including a new roof (2023), garage door (2023), and updated windows all adding to the move-in ready appeal. Outside, enjoy a generous mature lot, a private double driveway, and a fully insulated double-car garage ideal for extra storage or a workshop. With Reesor Park Public School and top-rated Markham District High school, parks, and everyday amenities just minutes away, this is a rare blend of comfort, function, and location. A home you won't want to miss! (id:26049)
6209 Concession 5 Road
Uxbridge, Ontario
Welcome to your dream retreat on 6.13 stunning acres in Uxbridge. This fully renovated bungalow offers approx. 4,240 sq ft of thoughtfully designed living space, featuring 3+2 bedrooms and 4 bathrooms with heated floors, and a 4-zone HVAC system, blending modern upgrades with timeless charm. The brand-new kitchen is a showstopper, boasting exquisite finishes, ample cabinetry, and an open layout that flows seamlessly into the main living area ideal for entertaining or relaxing with family. The expansive primary suite is a true sanctuary with a luxurious 5-piece ensuite and generous walk-in closet. Downstairs, you'll find a bright and spacious sound proofed in-law suite with its own kitchen, laundry, and walkout perfect for extended family or guests, complete with heated floors. Two cozy wood-burning fireplaces add warmth and character throughout the home. From the upper level step outside to a massive south-facing deck with InvisiRail glass railing that overlooks the property's lush landscaping, two tranquil ponds with fountains, and your very own cabin tucked in the woods with a composting toilet, a peaceful escape or creative haven. For hobbyists, tradespeople, or anyone needing extra space, the detached insulated 3-bay stall/garage featuring it's own separate internet is a rare find. Plus, enjoy a 4 car wide detached garage, separate man cave, wood working shed and hot tub gazebo for the ultimate oasis. This unique property combines privacy, luxury, and versatility perfect for multi-generational living, outdoor lovers, or anyone seeking an extraordinary lifestyle just 5 minutes from downtown Uxbridge and 20 minutes to the 404. (id:26049)
15 Brumstead Drive N
Richmond Hill, Ontario
Rarely Offered 30' Wide END Unit Townhome Just Like A SEMI in the Prestigious Jefferson Community of Richmond Hill. Situated On One Of The Quietest Streets, The Professionally Landscaped Front Yard And NO Sidewalk Driveway Offer Stand-Out Curb Appeal And Additional 3 Parkings. Hardwood Flooring Thru-Out, This Home Features A Bright Dining And Living Area, With Extra Windows Filling The Space With Natural Light. Upstairs, The Generous Primary Bedroom Features Large Windows, A Walk-In Closet, And A 4-PC Ensuite. Other Two Additional Bedrooms Feature A Functional Layout, And Share A 3PC Bathroom, Ideal For A Growing Family.*NEW AC with Warranty, NEW Shingles. Surrounded By Nature, This Home Steps From The Oak Ridges Trail, Jefferson Forest, Lake Wilcox, And The Oak Ridges Community Centre. Enjoy Nearby Playgrounds And Parks, With Top-Rated Schools, Public Transit, Gormley GO Station, And Highway 404. Convenient Access To Grocery Stores, Gyms, Banks, LCBO, Restaurants, And More Completes The Perfect Lifestyle Package. (id:26049)
8 Wildflower Drive
Richmond Hill, Ontario
RAVINE LOT & WALK-OUT BASEMENT! Welcome to this stunning 4+1 bedroom, 4-bathroom detached home nestled on a tranquil ravine lot offering unparalleled privacy and breathtaking views from every angle. Designed with both elegance and functionality in mind, this home showcases pot lights throughout, rich hardwood flooring, and a seamless open-concept layout that blends style with comfort. The bright and spacious living and dining rooms flow effortlessly into the sun-filled eat-in kitchen and cozy family room perfect for entertaining or relaxing with loved ones.The kitchen features a breakfast bar and walkout to a maintenance-free PVC deck, equipped with a RainEscape system to keep the lower level dry. Custom glass railings elevate your morning coffee or evening wind-down with uninterrupted ravine views. Upstairs, the primary suite is your personal retreat, complete with a luxurious ensuite featuring dual sinks, a soaker tub, separate shower, and heated floors. The second-floor bathroom also offers dual sinks and heated floors, while the sunlit loft/den provides the perfect flex space for a home office or reading nook.The finished walk-out basement offers incredible versatility with a bedroom/office, 3-piece bath, workout area, and theatre/multipurpose room ideal for family gatherings or movie nights. Step outside to your private backyard oasis, featuring a hot tub and generous space for entertaining and relaxing with family and friends. Located in a prime family-friendly neighbourhood, walking distance to public, Catholic, and French Immersion schools this is a rare opportunity to own a home that seamlessly combines comfort, style, and nature. A top-to-bottom gem don't miss out! **OPEN HOUSE SAT JUNE 7 & SUN JUNE 8th - 1 to 4 PM** (id:26049)
69 Aristotle Drive
Richmond Hill, Ontario
Beautiful brand new top to bottom renovation with modern elegant interior, bright, spacious detached home in a high demand area with high school ranking. Finished basement, hardwood floors throughout, wood staircase with iron picket, pot lights, high end custom countertop, modern backsplash, high quality finish bathrooms, brand new stainless steel appliances, recreational room in the basement with two bedrooms and 3pcs bathroom, access to garage, brand new interlocking, brand new windows, double front door and much more. Just minutes to Bayview, high ranked school, shopping, restaurants, park, transit and more. Just move in and enjoy! (id:26049)
53 Humber Crescent
King, Ontario
One of King City most sought after quiet family cres., offers peace and quiet and no heavy traffic! King is known for it's top rated schools! Lots of Mature trees in this serene neighbourhood! Large lot with no homes behind, make this lovely home your own! Kitchen updated with a walk out to yard, Hardwood flooring throughout. Large bay window at the front of the home allows for a bright sun filled living room, walk to GO train, min to Hwy 400, 407 Enjoy all of King's amenities, min to fine Restaurants, shops, upscale grocery stores, bakeries, coffee shops, parks, walking trails, King cities equestrian facilities, Library and more...don't miss the opportunity to own this gem. (id:26049)
19 Mazarine Lane
Richmond Hill, Ontario
This Immaculate And Beautifully Maintained 3-Bedroom, 4-Bathroom Townhouse Is Located In One Of Richmond Hills Most Sought-After Neighborhoods, Just Steps Away From Top-Ranking Schools, Parks, Shopping, And Transit. Home Feels Like New And Offers A Perfect Blend Of Style, Comfort, And Functionality, With Countless Upgrades Throughout. The Main Floor Features Soaring 9-Foot Ceilings, Rich Hardwood Flooring, And An Open-Concept Layout Filled With Natural Light, Creating An Inviting And Spacious Atmosphere Ideal For Both Everyday Living And Entertaining. The Modern Kitchen Is Equipped With Sleek Stainless Steel Appliances, Ample Cabinetry, And A Breakfast Bar, Making It A Great Hub For Family Meals And Gatherings. Upstairs, You'll Find Three Generously Sized Bedrooms, Including A Primary Suite With A Walk-In Closet And A Private Ensuite Bath For Added Comfort And Convenience. The Professionally Finished Basement, Completed By The Builder, Includes A Full Bathroom, Offering Additional Living Space That Can Be Used As A Recreation Room, Home Office, Or Guest Suite. The Main Floor Also Features A Rough-In For A Fireplace, Allowing Future Customization To Suit Your Lifestyle. Step Outside To A Beautifully Landscaped Backyard With An Extended Deck Perfect For Summer Barbecues Or Relaxing In A Peaceful Outdoor Setting. This Energy Star-Certified Home Not Only Delivers Exceptional Energy Efficiency But Also Reflects Pride Of Ownership, With Every Detail Carefully Curated. Don't Miss Your Chance To Own This Move-In Ready Gem In One Of The GTAs Most Desirable Family-Friendly Communities. (id:26049)
122 Arten Avenue
Richmond Hill, Ontario
4,366 square feet custom built home in Richmond Hills exclusive Mill Pond Community. This 4+1 bedroom, 4 bath home in placed on a rare 52X193 foot deep lot. Wide foyer opens to the living room with vaulted ceilings and floor-to-ceiling windows, and the open-concept dining room and family room with cathedral ceilings open to the second floor hallway. Oversized windows overlooking the private backyard with large in-ground swimming pool. Well-appointed kitchen with large breakfast area features premium cabinetry, brand new quarts countertops, large centre island with built-in cooktop, stainless steel appliances with built-in wall oven and microwave. Convenience of a spacious main floor office that could be used as a bedroom. Custom open tread hardwood stairs lead to the second floor with massive primary bedroom and brand new ensuite bathroom, three more spacious bathrooms and two more full bathrooms. Fully finished basement offer additional living space with an extra bedroom and massive Rec room, large sauna and another full bathroom. Close to great school and short distance To Yonge St, Close To Shopping, Restaurants And All Amenities. Fridge, Stove, B/I Dishwasher, Washer, Dryer, All Elfs, All Window Coverings. Garage Doors (2025), home painted throughout (2025), renovated bathrooms (2025), kitchen quartz countertops (2025) (id:26049)
32 Jessica Antonella Street
Markham, Ontario
Stunning Approx. 1-Year-Old Traditional Freehold End Unit Townhouse in Prestigious Angus Glen! This bright and spacious 3-bed, 3-bath home offers over 2,000 sq ft Living Space, flooded with natural light from large windows. Enjoy 9 ceilings, hardwood floors throughout, and a stylish modern kitchen with quartz counters and stainless steel appliances. The primary bedroom boasts a 5-pc Ensuite with sinks, standalone tub, frameless glass shower, and walk-in closet. Enjoy the convenience of direct access from the garage. Top-Ranking Schools Buttonville Public School and Pierre Elliott Trudeau High School, Steps to Golf, Parks, Malls. Close to Hwy 404/407. No POTL fees! (id:26049)
62 Langstaff Road W
Richmond Hill, Ontario
Welcome to 62 Langstaff Rd W. This custom-built over 4000 square foot home was built to last, with steel beam construction and cement floors, making this a solid-built home. This 5-bedroom home, in the South Richvale area gives you easy access to shopping, dining, entertainment, easy access to hwy 7, hwy 407, and transit, including GO Bus and train. The large kitchen allows for a large family to get together with everyone sitting around the table. The property has a separate over 2000 sq feet workshop with 3 large garage doors, 2 gas heaters, 1 indoor, and 1 outdoor vehicle in-ground hoist (as is condition) The workshop is perfect for a car enthusiast, it has a 3-piece bathroom, rough-in for a kitchen and a mezzanine for additional storage. 2 Driveways allow for many vehicles to be parked and easy access to the backyard and the workshop. **EXTRAS** Ac unit 2024, Furnace 6 year, Furnace in greenhouse, storage on side of garage (id:26049)
1 Baintree Street
Markham, Ontario
Rare Charming, Well Cared For And Open Concept Home In Highly Sought After Neighbourhood of Wismer. Situated On A Corner Lot, This Home Stays Brightly Lit Throughout The Day. Enjoy The 9 Foot Ceilings On The Expansive Main Floor With Hardwood Floors Throughout! The Primary Bedroom Includes A Full Ensuite And W/I Closet. This Location Has It All! Minutes Away From Top Ranked Elementary And High Schools (Wismer ES, Fred Varley PS, Bur Oak SS), Markville Mall, Mount Joy GO Station, YRT, Parks And Ponds. Finished Basement Provides Great Opportunity For Entertainment Space, Home Office, Or Basement Apartment. Beautiful And Well Maintained Backyard Is Ideal To Spend The Summer In. This Property Is Perfect For Families And First Time Home Buyers Wanting To Live In One Of The Best Areas Of Markham. (id:26049)
45 Henricks Crescent
Richmond Hill, Ontario
"We Love Bayview Hill" TM Spectacular Mansion with The Exquisite Luxury Finishes. Breathtaking Stone Facade, and Widen Interlocking Stone Driveway. Timeless Elegance In Prestigious Bayview Hill. Excellent Location & Top-Ranking Bayview Secondary School & Bayview Hill Elementary School Zone. Totally Renovated From Top To Bottom. The Utmost In Luxurious Appointments. 3 Car Garage, 18 Ft/2 Storey High Foyer, 9 Ft High Ceiling on Main Floor. Both Chef Inspired Gourmet and Second Kitchen Featuring Granite Countertops with Custom Built-Ins and Top of the Line Appliances, Butler Pantry, 2 Fridges, 2 Stoves, Commercial Grade Range Hood & Dishwasher, Walk-Out to Sprawling Sundeck. Main Floor Office. Spacious 4+1 Bedrooms, Each with Their Own Ensuite And Semi-Ensuite. Spacious Primary Bedroom Features Sitting Area, Expansive 6-piece Ensuite and Large Walk-In Closet. Professionally Finished Basement Features Recreation Room, Home Theatre, Sauna, 1 Bedroom, & 3-piece Ensuite. **EXTRAS** All Bathrooms Are Upgraded with Quartz Countertops. Other Features Include Extensive Pot Lights, Two Storey Grand Foyer with Dramatic Crystal Chandelier, Premium Hardwood Flr on Main Flr & Basement, Custom Staircase W/ Wrought Iron Pickets. (id:26049)
108 Winchester Lane
Richmond Hill, Ontario
Spacious & Luxury Detached House Surrounded by 12 Million Dollar Mansions. This sun-filled home with a Double Height Foyer, sits on a Wide 72' front lot & Deep pool-size private lot 4+1 Bedrooms, 4 Washrooms, Sauna, Fully renovated with high-end finishes & top-tier craftsmanship, this home defines luxury. The chef's kitchen features Thermador built-in appliances, 2 Sinks, Stunning Countertop & backsplash & large practical center island. The grand family room, with its gas fireplace & built-in Speakers & Walk-Out to a large Deck, creates the perfect setting to Live, Relax, Entertain and get together with family and friends to appreciate every moment in this life! South-facing bedrooms, The walk-up Basement, Separate Entrance, is a private retreat, offering a 2nd kitchen, Sauna, Extra Bedroom & separate entrance-ideal for Party, entertainment, extended family or guests. Outdoors, enjoy professional landscaping, sprinklers on front & back, and wiring for outdoor speakers, because luxury extends beyond the walls. Extra-Long Driveway & Garage accommodate up to 8 cars! Tons of upgrades, from walls insulation, Roof Gutter, Soffit, Downpipe, New Drywalls & Ceiling, Newer Windows, Luxury Kitchen Cabinetry, High End Appliances, SOlid Wood Doors, Luxury Door Handles, GAs Fireplace, Upgraded Curved Staircase, Smart Switches, Newer Bathrooms, Closet Organizers, Newer Floor Tile & Hardwood. Minutes to the Prestigious Langstaff School. Easy Access Highway 407, 7, 404, Yonge St, Richmond Hill Centre, Golf Course, Shopping Plazas, GO Station, Grocery Stores, Public Transportation & more **EXTRAS** Thermador B/I Fridge, Thermador Cooktop, Thermador Wall-Oven, Thermador Coffee Machine, Thermador Dish Washer. Washer & Dryer, Owned Newer Furnace & AC, Owned Tankless Water Heater, Central Vacuum, Sprinklers (front & back), Security Camera, Built-In Speaker, Basement Stainless Steel Fridge, B/I Dish Washer, Cooktop, Microwave, Sauna, Basement Washer & Dryer Rough-in. (id:26049)
513 Annapolis Avenue
Oshawa, Ontario
Completely renovated legal duplex in Oshawa, registered with the city, featuring two units with modern upgrades throughout. This home offers two self-contained units, each with private entrances, newly updated kitchens, and separate laundry facilities. Large windows provide ample natural light, complemented by a new furnace, roof, and appliances that enhance the home's appeal. Both units include private decks, and the spacious driveway accommodates up to 6 cars. Ideally located near top schools, restaurants, and public transit, this property presents a turnkey investment or a perfect opportunity for first-time buyers to live in one unit while renting out the other. Schedule your viewing today for this exceptional opportunity! (id:26049)
18 Goodfellow Street
Whitby, Ontario
Welcome to this beautifully maintained 4-bedroom, 3-washroom semi-detached home nestled in one of Whitby's most desirable and family-friendly neighborhoods. Boasting a bright and spacious layout, this sunfilled residence enjoys a sought-after west exposure, flooding the living spaces with natural light all afternoon and into the evening. Step inside to find a thoughtfully designed floor plan perfect for both comfortable living and entertaining. The modern kitchen seamlessly opens into a generous dining and living area, creating a warm and inviting atmosphere for gatherings. Upstairs, you'll find four well-appointed bedrooms, including a spacious primary suite with its own ensuite bath. With a single-car garage and an additional parking spot on the private driveway, there's plenty of room for your vehicles. The home is situated close to excellent schools, parks, shopping, and easy access to transit and major highways everything you need is right at your doorstep. (id:26049)
2174 Coppermine Street
Oshawa, Ontario
Beautiful Modern Full Brick Home In the North Oshawa - Kedron Community - Fieldgate Ursa Model. This Beautiful, 2 Car Detached Home Features 4 Bed & 3 Baths, Spread Over 2,102 Sq Ft, Main Floor & Upper Level With 9 Ft Ceilings, Side Door Entry On Main Floor. Quartz Kitchen counters and Island, Oak Staircase, Tray ceilings in the maters with a 5-pcs ensuite with a frameless shower and standalone bath tub. Boasts a double door entrance with a wrought iron door and private backyard with no houses in the back. Offers Every Modern Amenity That Durham Has To Offer. Big Box Stores, Exclusive Local Boutiques, Dining Establishments, Schools (Elementary, Secondary, And Post-Secondary) Trails, Conservation Areas And Hwy 7 and Hwy 407 and much more. (id:26049)
23 Kilpatrick Court
Clarington, Ontario
A Rare Opportunity for Multigenerational Living! Discover this beautifully upgraded 2-family home offering over 3,953 sq. ft. of finished living space on a serene pie-shaped lot backing onto protected conservation. Bright and spacious throughout, this home features 4+2 bedrooms, 4.5 bathrooms, and two full kitchens having legal finished basement with separate entrance. The main floor boasts an open-concept layout with stunning ravine views, while the upper level includes a conveniently located laundry room. Located on a quiet court, this professionally landscaped property is just minutes from major highways, top-rated schools, upcoming GO Station, Walmart , Home Depot and Canadian Tire and only under an hour from downtown Toronto (id:26049)




