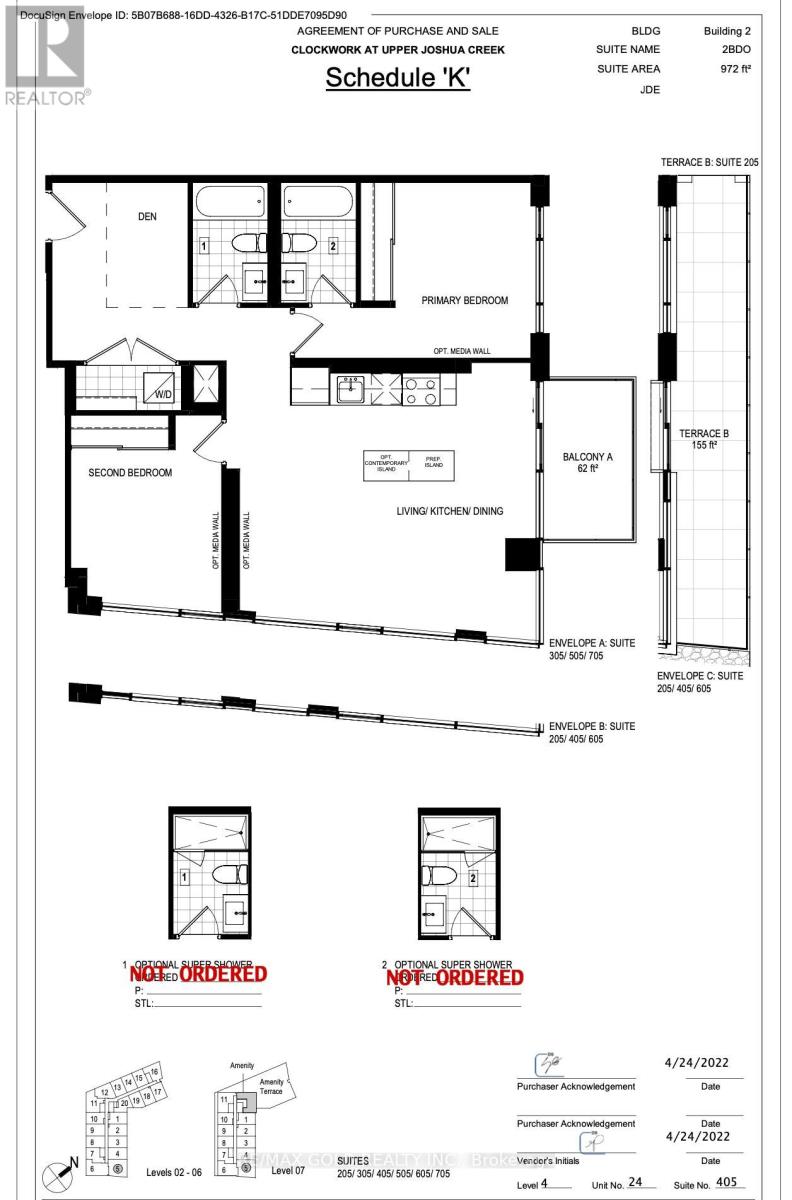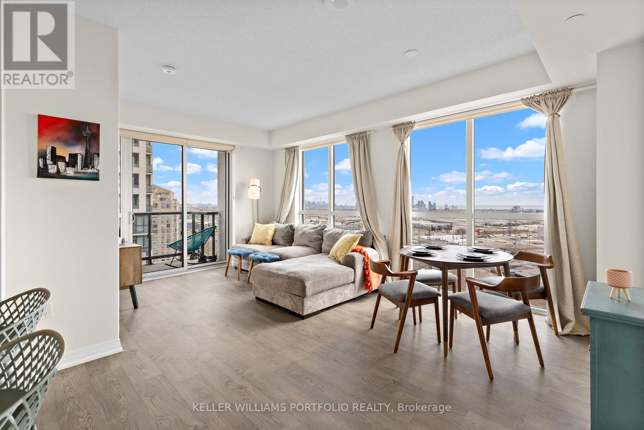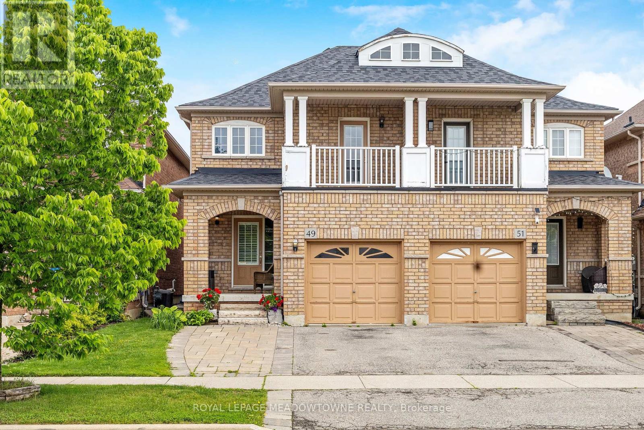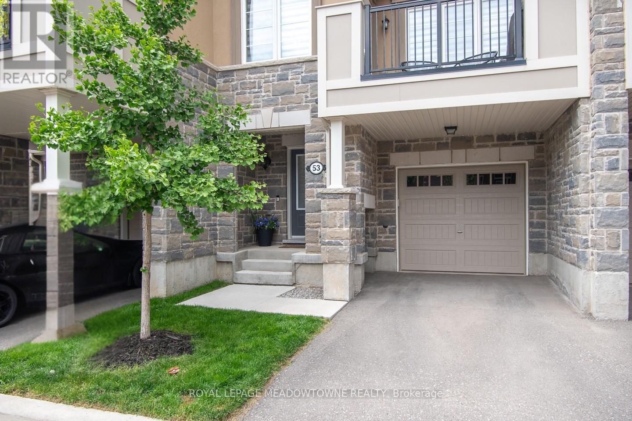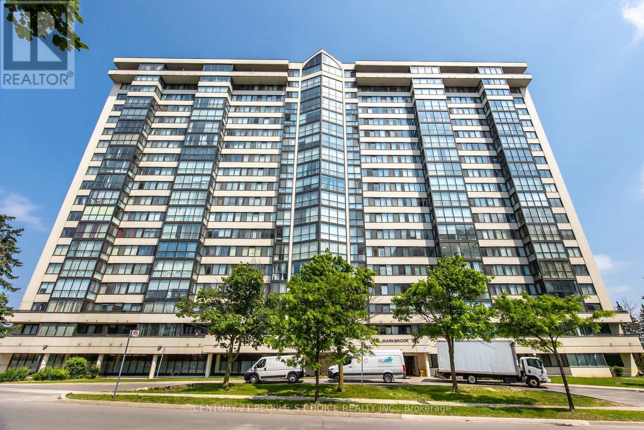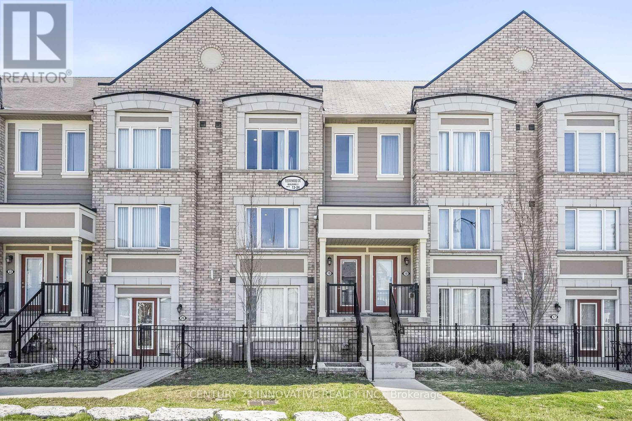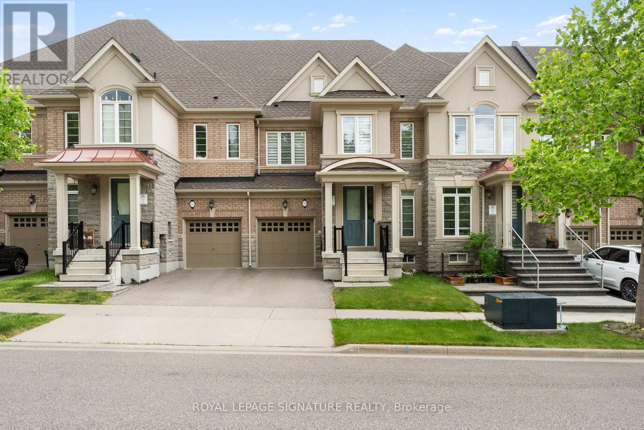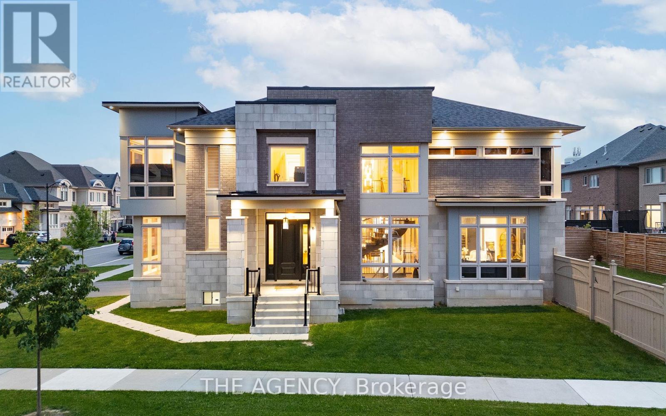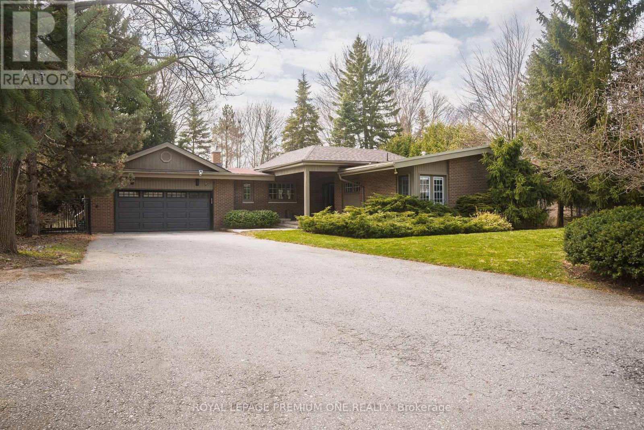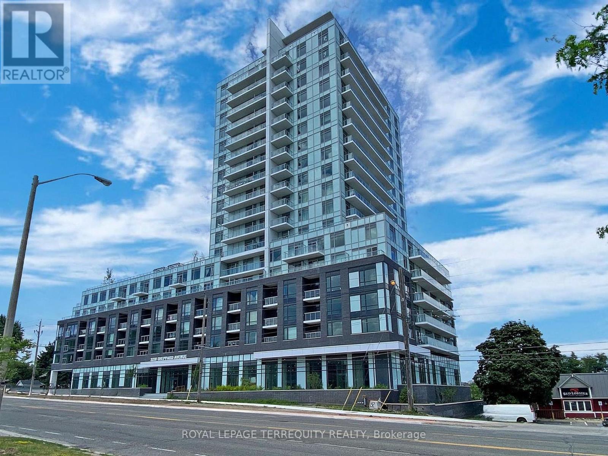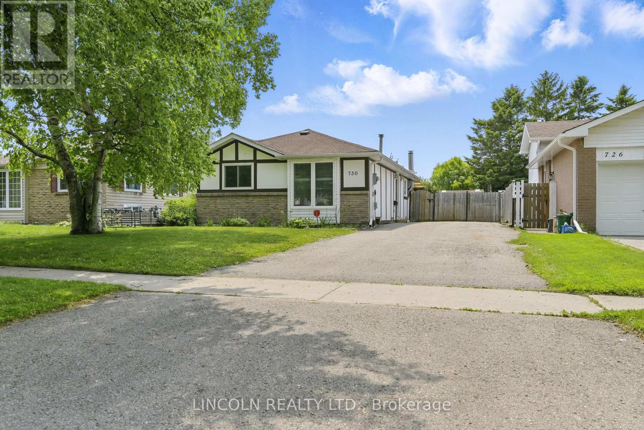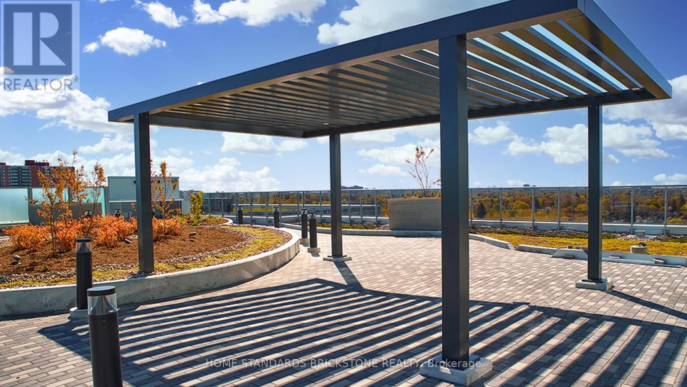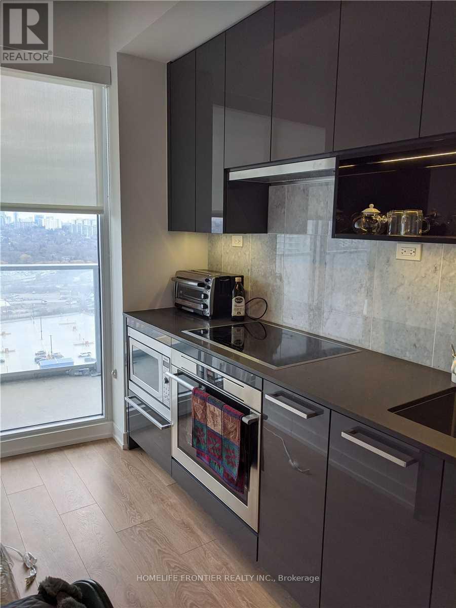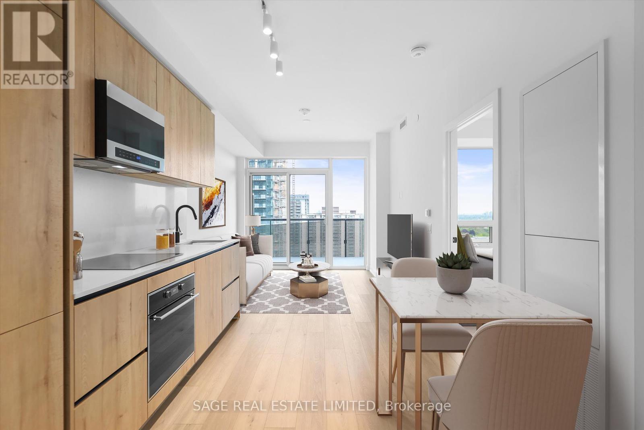405 - 3006 William Cutmore Boulevard
Oakville, Ontario
ASSIGNMENT SALE! Brand New, Never-Lived In Corner Unit In The Highly Sought After Clockwork 2 By Mattamy. Offering 972 Sq Ft of Thoughtfully Designed Interior Space Plus A Massive 155 SQ FT Private Terrace. Enjoy The Upgraded Kitchen With Stainless Steel Appliances, Centre Island, Sleek Cabinets Along With Laminate Floors Throughout. Floor To Ceiling Windows Throughout For Tons of Sunlight. Premium Building Amenities Include Concierge, Automated Parcel Lockers, Social & Coworking Lounge, Fully Equipped Fitness Centre, Expansive Outdoor Terrace With Lounge Seating & BBQ Facilities. Located Near Mississauga Border With Easy Access To Hwy 403, GO Station, Shopping, Dining, And Top Rated Schools. 1 Parking, 1 Locker, & Internet Included. (id:26049)
2101 - 15 Legion Road
Toronto, Ontario
The perfect blend of city living and lakeside serenity! This spacious 1 bed + den boasts nearly 700 sqft of living space with thoughtfully designed layout. Enjoy breathtaking lake views thanks to the units southern exposure and floor-to-ceiling windows that fill the space with natural light. A generously sized den perfect for a home office or easily enclosed to create a nursery. The kitchen features full-sized appliances, ample storage, and plenty of counter space, ideal for cooking and those who love to host. Extensive array of amenities on the second floor including indoor pool, cardio, weight & exercise rooms, hot tub, steam sauna, theatre room, library, kids playroom, billiards & ping pong, party & wine-tasting rooms and guest suites + outdoor terrace w/ bbqs. Steps to TTC, shops, grocery, restaurants, Humber Bay park & trails, minutes to highway. (id:26049)
428 - 60 Heintzman Street
Toronto, Ontario
Rarely Offered! Stunning 1+1 Unit Featuring Your Own Private Patio-Terrace With Grass Section and a Spacious, Open-Concept Living and Dining Area, Located in the Highly Desirable Heintzman Place With Its Welcoming Community. This Beautiful Home Includes Owned Parking And A Large Den Enclosed By Mirrored Sliding Doors, Offering the Perfect Blend of Comfort, Convenience and Low Maintenance Fees. You Will Enjoy Exceptional Amenities, Including a Concierge, Security, A Library With Free Wifi And Walkout To The Outdoor BBQ-Terrace Located On Your (4th) Floor, Party Room, Yoga Room, Gym and More, All While Being Steps from Local Shops, Trendy Dining, Bars, Cozy Cafes, Convenient Transit Options, and the Vibrant Culture of The Junction. Don't Miss This Incredible Opportunity To Add Your Personal Touch and Experience Urban Living At Its Finest! (id:26049)
1902 - 50 Thomas Riley Road
Toronto, Ontario
Tantalizing Thomas Riley! Swagger meets Sophistication, Function & Flow. Kick off your shoes in the foyer of Suite 1902 as it seamlessly combines comfort & style, with panoramic views of the city, lake, & beyond. Soaked in sunlight through floor-to-ceiling southeast-facing windows, wrapped in warmth, this residence features motorized light-filtering shades, chef-inspired kitchen w/ quartz countertops, designer soft-close cabinetry, new appliances, under-cabinet lighting, and a glass backsplash with a stylish dining bar, ensuring efficient meal prep & execution. Try not to gloat while guests enjoy open-concept living & dining that extends to a private balcony showcasing the exquisite skyline. Retreat to a serene primary bedroom w/ dreamy vistas, Ensuite Bathroom, while guests enjoy comfort in a spacious second bedroom or the soaker tub in the spa-like additional bathroom. Pinnacle at Cypress Etobicoke pampers residents w/ Warm Modern common area aesthetics & friendly staff. Exceptional amenities are in no shortage: 24hr concierge, sprawling rooftop terrace w/ padded kids play area, BBQ's, indoor party and dining rooms, an artists' workspace, co-working hub, theatre/party room & bike lockers. Bright well equipped gym, yoga studio, kids' playroom, ample visitor parking w/ internet access throughout the building & in suite private internet and cable included in the Maintenance fees. Of course owning your own parking and locker gives you piece of mind and ensures a smart investment. Located in vibrant Six Points area, w/ a walk score of 88 and transit score of 93, Kipling Terminal offers a plethora of transit options for all destinations throughout the city. Easy access to as much shopping, groceries, dinning & services you will ever require. W/ much anticipated opening of new parks & green spaces, access to top schools, major highways, Eclectic & Prestigious neighbourhoods & much much more, this is living in the heart of Bountiful Islington City Centre. Welcome home! (id:26049)
49 Lily Lane
Halton Hills, Ontario
Beautiful 3-Bed, 3-Bath Semi in Georgetown South Clifford Model (1,420 Sq. Ft.)Welcome to this bright and spacious semi detached home thoughtfully designed living space in the heart of Georgetown South. this open-concept home boasts hardwood flooring throughout the main floor, a modern kitchen, and a primary bedroom with a private ensuite. Enjoy outdoor living with a fully fenced backyard, interlocking patio, and a charming upper-level balcony. The interlock and Natural stone driveway trim adds fantastic curb appeal. Located within walking distance to grocery stores, restaurants, nature trails, schools, and just minutes from major routes for an easy commute. Additional features include: All appliances included New roof (2024)New furnace (2018. )A perfect blend of comfort, convenience, and style. Don't miss your chance to own this exceptional home! (id:26049)
53 - 975 Whitlock Avenue
Milton, Ontario
Welcome to this beautifully designed 2-bedroom, 3-bathroom newly built (2021) townhouse in the up and coming Cobban community. This is an ideal home for first-time buyers or young families. Enjoy quick access to nearby parks, schools and everyday amenities. The spacious white kitchen features a large pantry, stainless steel appliances, breakfast bar for casual meals, and a striking deep black sink with a sleek Moen faucet. The open-concept living area is filled with natural light and complemented by upgraded lighting, vinyl flooring and a neutral colour palette. A separate dining space opens onto a balcony, perfect for morning coffee or evening relaxation. Upstairs, you will find two generously sized bedrooms, including a primary suite with a walk-in closet and a modern 3-piece ensuite with glass shower. Additional highlights include a stylish 4-piece main bath, upper-level laundry, and convenient interior garage access with total parking for two. (id:26049)
802 - 10 Markbrook Lane
Toronto, Ontario
Welcome to this stunning sun-filled corner condo unit featuring two walls of expansive windows that flood the space with natural light. This spacious 2-bedroom plus enclosed solarium layout offers flexibility ideal for use as a third bedroom, home office, or family room. The updated kitchen boasts a modern mosaic backsplash and opens to a generous breakfast area with breathtaking views. Enjoy stylish Vinyl flooring throughout, two full bathrooms, and a large primary bedroom with his-and-her closets. The unit includes ensuite laundry, a locker, and one underground parking spot. Located in a well-maintained, quiet building with excellent amenities including an indoor pool, gym, party room, and 24-hour security. Maintenance fees cover heating, water, building insurance, and more. Conveniently situated near York University, Guelph-Humber College, TTC, shopping, parks, schools, and major highways (id:26049)
167 Shoreham Drive
Toronto, Ontario
Welcome To 167 Shoreham Drive, North York Renovated And Income-Generating Semi Detached Home Ideal For Investors Or First-Time Buyers. This Spacious Property Features 4+3 Bedrooms, 5 Bathrooms, And 3 Kitchens Across Three Self-Contained Units With Separate Entrances, Offering Excellent Potential For Multi-Family Living Or Rental Income. Currently Generating $5,100/Month From Two Rented Units, The Home Boasts Extensive Interior Upgrades Including New Lighting, Fresh Paint, Fully Renovated Bathrooms, Upgraded Kitchens With Granite Countertops, And New Appliances. The Basement Unit Was Renovated In 2025 With New Flooring, Updated Washroom, And Its Own Appliances. Major System Upgrades Include A New Furnace, A/C, And Tankless Water Heater (2023), Along With A Roof (2021), Waterproofing (2022). Exterior Features Include A Private Concrete Walkway, Fenced Yard, Landscaped Gardens With Fruit Trees, And A Renovated Front Porch. Conveniently Located Near Schools, Shopping, Parks, Major Banks, 2 Minutes Walk To Bus Transit, And All Other Amenities Of Life. Don't Miss It. Its Very Rare Home. (id:26049)
12 Vista View Court
Caledon, Ontario
Welcome to this exquisite bungalow nestled in the prestigious Valleywood neighborhood, offering the rare opportunity to live on a private ravine lot backing directly onto the scenic trails of Etobicoke Creek. This beautifully updated home combines timeless elegance with modern upgrades, featuring 9-ft ceilings on both the main level and the fully finished walk- out basement, creating a sense of openness and grandeur throughout. Step inside to discover a bright and inviting main floor adorned with pot lights and sleek LED fixtures, complemented by triple-glazed upgraded windows that enhance energy efficiency and comfort. The gourmet kitchen boasts granite countertops, modern cabinetry, and seamlessly blends into the open-concept family room and breakfast area, which walks out to a deck with breathtaking ravine views your personal sanctuary for relaxing or entertaining. The main level includes three spacious bedrooms, two full bathrooms, and a convenient powder room, all designed with functionality and style in mind. The primary suite is a peaceful retreat, complete with ample closet space and a spa-inspired ensuite. What truly sets this home apart is the walk-out basement apartment, ideal for multi- generational living or an in-law suite. It features 9-ft ceilings, a generously sized living room with a cozy gas fireplace, two large bedrooms with oversized windows, a luxurious 4-piece bathroom, and a 2-piece powder room for added convenience. The basement also includes a full kitchen and laundry, plus a dedicated dining area that could double as a home office. The lower-level breakfast area overlooks the backyard and leads to a covered patio with a charming gazebo, offering serene outdoor living in all seasons. This is not just a home its a lifestyle. Dont miss your chance to experience everything this stunning property has to offer. Watch the virtual tour and book your private showing today! (id:26049)
19 - 1 Beckenrose Court
Brampton, Ontario
Welcome to 1 Beckenrose Court Unit 19- An incredible 3-bedroom home offering a blend of charm and sophistication located in the dynamic Bram West community. Beyond the warm entryway this exquisite home opens up to an open concept main floor showcasing laminate flooring, updated washrooms, modern light fixtures and contemporary style handrails. An incredible sunfilled living area and an intimate dining room transitions into an updated modern Kitchen featuring a show stopping centre island (great for entertaining), Kitchenaid stainless steel appliances, farmhouse sink, quartz countertops, chevron pattern tile backsplash, additional counter space ideal for a coffee making/refreshment area and much more. Enjoy outdoor dining & relaxing on a cozy deck just off the kitchen.The upper level of the home features convenient laundry and 3 bedrooms. The primary bedroom retreat with 3 pc ensuite and walk in closet. Garage is equipped with a 240V electric outlet ideal for an ev charger.This sought-after neighborhood offers access to transit, highway 401/407, parks, restaurants, shops and more +++. (id:26049)
3453 Fourth Line
Oakville, Ontario
Welcome to 3453 Fourth Line by Rosehaven Homes, your perfect 3-bedroom 3-bath freehold townhome located in Oakville's most desired Glenorchy community. Step inside to high 9' ceilings and elegant hardwood floors on the main floor, and potlights throughout both levels, leading outdoors to a fully-fenced backyard with manicured lawn, wood deck and gas BBQ line, perfect for gatherings. The open-concept kitchen features modern appliances, ample cabinet space with breakfast bar, quartz countertops & gas range. A living room complete with a gas fireplace. The second floor includes 3 spacious bedrooms, with the master suite boasting a walk-in closet and a luxurious 5-piece ensuite. A large guest bathroom and a conveniently located laundry room on the second level. Additional upgrades include EV charger, central vacuum, and owned hot water tank. Located in Oakville's Glenorchy community, this home is near top-rated schools, nature trails, golf courses, newly renovated sports complex, hospital and Highway 407. (id:26049)
1466 Chretien Street
Milton, Ontario
Welcome To This BIG (2,568 Sq. Ft), Beautiful And Brick Plus Stone Finished Semi-Detached House Featuring 4 Large Bedrooms With 4 Baths. Located In The Tranquil And Family Oriented Milton Neighborhood, This House Is Freshly Painted And Has Newly Installed Carpet And Comes An Open Concept Living With Large Living Room, Family Room With Fireplace, Large Kitchen With An Island And Adjoining Breakfast Area. Walk Out To A Spacious Backyard Through A Double Sliding Doors Or Backyard Entrance Door. Garage Has Access To The House Through A Mud Room With A Second Coat Closet. The Spacious Foyer Creates A Welcoming Ambiance That Hits You On Entrance. You Will Love The Second Floor Laundry And The Fact That Two Bedrooms Each Have Ensuite Bathrooms. With An Impressive Oak Circle Staircase And Natural Lighting, This Home Is Fit For The Hard To Please Individual. Lots of Amenities Close By. Elementary And Secondary Schools Are Within Walking Distance. Minutes To Hospital, Community Centre, Name IT. (id:26049)
2 Lake Lenora Avenue
King, Ontario
Nestled in the heart of the prestigious Via Moto community in Nobleton, sitting on a large premium lot, 2 Lake Lenora Drive is a true masterpiece of architectural contemporary design and luxury living. This exquisite Fandor-built residence, just 4 years new, offers 5+2 bedroom, 7 bathroom layout, encompassing an impressive 5,432 square feet of total living space, including a professionally finished basement with its own private walk-up entrance. Every inch of this home exudes sophistication and refinement, with hundreds of thousands of dollars invested in bespoke upgrades. The grand entrance welcomes you with soaring ceilings and an abundance of natural light pouring through the expansive windows. Inside, the custom details are truly remarkable from the rich hardwood floors and intricately designed wainscoting to the elegant crown moulding and opulent waffle ceilings. The open-concept living spaces are designed for both everyday living and high-end entertaining, with a stunning, oversized waterfall island at the heart of the gourmet kitchen, paired with top-tier appliances that elevate the culinary experience. The masterfully crafted custom feature walls add character and depth throughout, while every room offers the comfort and luxury that only the finest materials can provide. rare opportunity to claim your dream home in one of Nobleton's most sought-after pockets. This is not just a residence; it is an experience in luxury living. (id:26049)
4 Pine Bough Manor
Richmond Hill, Ontario
Gorgeous Green Park Home In Highly Desirable Richmond Hill Location. 5 Bedrooms, 150K In Recent Renovations Top To Bottom, 4000 Square ft Of Living Space With Walk-out Basement To Backyard. Pot Lights Throughout the House. Granite Kitchen & Stainless Steele Appliances, Backsplash. Huge Deck On the Main Floor, Main Bath Marble Tile, Exotic Hardwood Floor Throughout. Custom W/O Basement In-law Apartment. New Furnace Installed Dec, 2024, Brand New Primary En-suite Washroom & Other Washrooms, Brand New Large Tile Floors. 2 Fridges, 2 Stoves, 2 Dishwashers, 2 Washers and 1 Dryer, 2 Exhaust Fans, Minutes To Richmond High School, Pivat School Holy Trinity, H.G. Bernard Public School, Close To Go Train, Highway 404, Costco, Home Depot, Walmart, Etc. (id:26049)
224 Summeridge Drive
Vaughan, Ontario
Most desirable Thornhill Woods location. Discover this stunning residence featuring a rarefour-bedroom plus one office layout on the second floor. The main floor boasts soaring 9-footceilings and premium hardwood flooring throughout. Enjoy the tranquility of a private backyard withan interlocking patio, surrounded by lush trees. Located near top-ranking schools: Thornhill WoodsPublic School, St. Theresa's Catholic High School, Hodan Nalayeh HS (French), and Stephen Lewis HS. (id:26049)
425 - 9000 Jane Street
Vaughan, Ontario
Welcome To Charisma Condominiums In The Heart Of Vaughan, Where Modern Living Meets Unparalleled Convenience. Beautiful West Facing 1 Bedroom Spacious & Modern Unit With A Primary Bedroom & Functional Living Spaces Creating An Airy & Bright Atmosphere. Featuring $30,000 In Premium Upgrades Including Gorgeous Engineered Hardwood Floors, Upgraded Custom Kitchen With Quartz Island, Quartz Backsplash Stainless Appliances, Large Floor-To-Ceiling Windows, En-Suite Laundry & A Private Balcony. Save Money - No Need To Pay For Extra Costs For Storage Space As This Very Rare Unit Includes 3 Lockers, 2 Premium Dedicated Oversized Private Locker Rooms W/ Solid Doors (8Ft x 5.9Ft + 8Ft x 6.9Ft) & A Separate Bike Locker Complete With An Underground Parking Spot. This Great Condominium Community Offers Resort-Style Living All Within The Comfort Of Your Own Building, With Shopping, Dining, Major Amenities & Transit For Your Daily Commute Just Moments Away! (Please Note That Some Photos Have Been Virtually Staged & Are For Decorative Purposes Only) (id:26049)
135 Patricia Drive
King, Ontario
LOCATION. HIGH DEMAND AREA OF KING CITY. AMONGST LARGE ESTATE HOMES. CLOSE TO GO STATION, HWY 400/404, SHOPPING, SCHOOLS, PARKS. OPEN CONCEPT BUNGALOW WITH CUSTOM BUILT KITCHEN. GRANITE COUNTERTOPS, ISLAND WITH PREP SINK, BUILT IN OVENS, FRIDGE, GAS COOKTOP, 2 DISHWASHERS, WINE RACK. LARGE, DOUBLE CEILING TO FLOOR SLIDERS OVERLOOKING SPECTACULAR BACKYARD. LIVING ROOM HAS A GAS FIREPLACE FOR COZY EVENINGS. ACCESS TO GARAGE FROM HOUSE. BATHROOMS ON MAIN FLOOR HAVE CUSTOM BUILT VANITIES WITH PLENTY OF STORAGE. BASEMENT HAS SEPARATE ENTRANCE FOR POSSIBLE IN-LAW SUITE. LARGE KITCHEN, LIVING ROOM, DINING ROOM WITH 1 BEDROOM. LAUNDRY ROOM IN BASEMENT CAN BE SHARED. PREMIUM LOT MEASURING ABOUT 100 X 141 FEET, PROFESSIONALLY LANDSCAPED WITH POOL, LARGE BOULDERS WATERFALL, STONE AROUND POOL AND ON PATIO. GAS BBQ, PERGOLA AND VARIOUS SITTING AREAS. CONVENIENT BATHROOM IN THE BACKYARD. NEWER POOL LINER AND NEWER POOL COVER. AN AMAZING BACKYARD FOR ENTERTAINING AND ENJOYING THE POOL WITH FRIENDS AND FAMILY. PRIMARY BEDROOM HAS DOORS LEADING TO PROFESSIONALLY LANDSCAPED FRONT YARD, WALK IN CLOSET AND 3 PC BATHROOM. THIS HOUSE HAS MUCH POTENTIAL. MOVE IN AND ENJOY, BUILD AN ADDITION OR TEAR DOWN. A MUST-SEE PROPERTY THAT HAS MASS OPPORTUNITIES IN A POPULAR AREA. (id:26049)
20 Abbeville Road
Toronto, Ontario
Welcome To 20 Abbeville Road, A Spacious And Updated Side-Split Nestled On A Quiet, Family-Friendly Street In Scarboroughs Sought-After Woburn Community. Offering Over 1800 Sq Ft Of Total Living Space Including The Lower Levels (As Per Floor Plan), This Thoughtfully Designed Home Features 4 Bedrooms, 4 Bathrooms, 2 Kitchens, 2 Laundry Areas, And A Separate Side Entrance. This Home Is Ideal For Multi-generational Families, Investors, Or Buyers Seeking Flexibility. The Bright Main Floor Includes A Renovated Kitchen, Open-Concept Living And Dining Areas, A Powder Room, And A Walkout To A Fully Fenced Backyard With Deck And 2 Garden Sheds. Upstairs Features Two Generously Sized Bedrooms And A Modern 3-Piece Bath, While The Ground And Lower Levels Provide Two Additional Bedrooms, A Spacious Family Room, Two Bathrooms, And A Second Kitchen That Is Perfect For Extended Family, Large Family Gatherings Or A Private Home Office. Enjoy Peace Of Mind With A New Furnace Installed In March 2024. Conveniently Located From TTC, 401, Centennial College, Scarborough Health Network, Parks, Schools, Shopping, And Local Dining. Previously Utilized As Two Separate Living Spaces, This Home Offers Endless Possibilities To Live In, Rent Out Portion, Or Customize To Suit Your Needs. (id:26049)
1110 - 3220 Sheppard Avenue E
Toronto, Ontario
Experience luxury living in this stunning 2-bedroom, 2-bathroom condo featuring soaring 9-foot ceilings and breathtaking views of the city, including, downtown Toronto. The modern kitchen is a chefs dream, complete with sleek finishes and under-cabinet lighting. Enjoy the convenience of a dedicated parking spot and two spacious lockers in a private room for extra storage. With its stylish design and prime location, this unit offers the perfect blend of comfort and city living, including access to top-tier amenities: gym, children's playroom, theatre, party room, guest suites, visitor parking, and for added safety, a concierge service. Don't miss this incredible opportunity! (id:26049)
730 Downview Crescent
Oshawa, Ontario
Welcome to 730 Downview Crescent located in a quiet, family-friendly neighbourhood on the Oshawa/Courtice border. This renovated bungalow features 3+1 bedrooms, 2 baths, cozy finished basement, and a premium depth private backyard with no neighbours behind. Large gourmet kitchen is the focal point on the open concept main floor. Enjoy warm summer nights on the covered rear deck as you watch the sun set in the west. The finished basement is a great place to unwind that has an additional bedroom or office depending on your needs. (id:26049)
2005 - 3121 Sheppard Avenue E
Toronto, Ontario
Luxury, Modern with unobstructed view including Lake, CN tower, and Park surrounding. 3 bed plus den can be office or 4th bedroom. Laminate floor throughout and stainless steel appliances. Excellent location. Close to TTC, community center, Fairview mall shopping, Banks, Supermarket, and restaurant. Minutes away from DVD, highway 401 (id:26049)
2001 - 117 Mcmahon Drive
Toronto, Ontario
Concord Opus in Prestigious Bayview Village, 6 years old suite, over 450 sqft on the 20th floor with 9' ceilings. Walking distance to Subway Stations, Steps to GO train, shopping mall, Ikea, Restaurants, Hospital. Minutes ot HWY 401 & 404. Modern Kitchen W/Quartz Counter Tops & S/S Appl (id:26049)
2111 - 65 Bremner Boulevard
Toronto, Ontario
FRESHLY PAINTED - Live In Luxury At The Award-Winning Maple Leaf Square! This Luxurious, Bright, South-Facing 1 Bedroom+Study Suite Offers A Prime Location And A Modern Living Experience In The Heart Of Downtown Toronto. This Open-Concept Suite Features Lots Of Natural Sunlight, Expansive Windows, Contemporary Kitchen W/ S/S Appl, Generously Sized Bdrm W/ Large Closet. Maple Leaf Square Offers 5 Star Amenities Incl: 24HR Concierge, Indoor & Outdoor Pool, Hot Tub, Sauna, Business Centre, Gym, Guest Suites, Party Room & More. Escape The Winter Snow W/ Access to PATH That Leads To Longos, Shopping Centre, TD Bank, Restaurants, Scotiabank Arena, And Union Station - All Within A Few Minutes Walk! (id:26049)
2208 - 117 Broadway Avenue
Toronto, Ontario
Welcome to Line 5 Condos - North Tower, one of Midtowns most sought-after buildings! This newly built, 2-tower, boutique development is ideally situated in high-demand Yonge and Eglinton and within steps to everything the city has to offer. In the epicentre of all the action, close to fine dining, patios, artisanal culinary options, movie theatres, LCBO, grocery stores, and TWO subway lines that converge at the nexus of Midtown. Within walking distance to two of Torontos highest-rated public high schools: North Toronto CI and Northern Secondary, and not far from the best private schools in the GTA. This unit is brand new, never lived in, and features floor-to-ceiling windows offering natural light all day long with unobstructed"forever" North-East views. Thousands spent on a custom upgrades package including stainless steel appliances, quartz countertop, backsplash, new flooring, under-cabinet lighting, and sophisticated home theatre system. Spacious, open-concept layout ensures no wasted square footage with a large den that doubles as an office, nursery, or guest bedroom. Best-in-class amenities include: 24/7 concierge and security, state-of-the-art fitness centre, yoga and meditation studio, spa, sauna and wellness lounge, pet spa, rooftop terrace with BBQs, firepits and outdoor theatre, art studio, guest suite, co-working space, party room, meeting lounge, and more. Be the first to live here and take part in this vibrant community! (id:26049)

