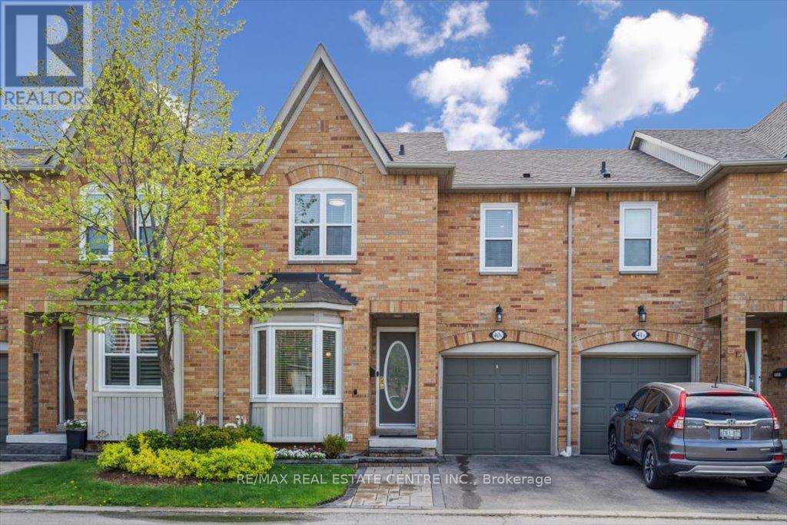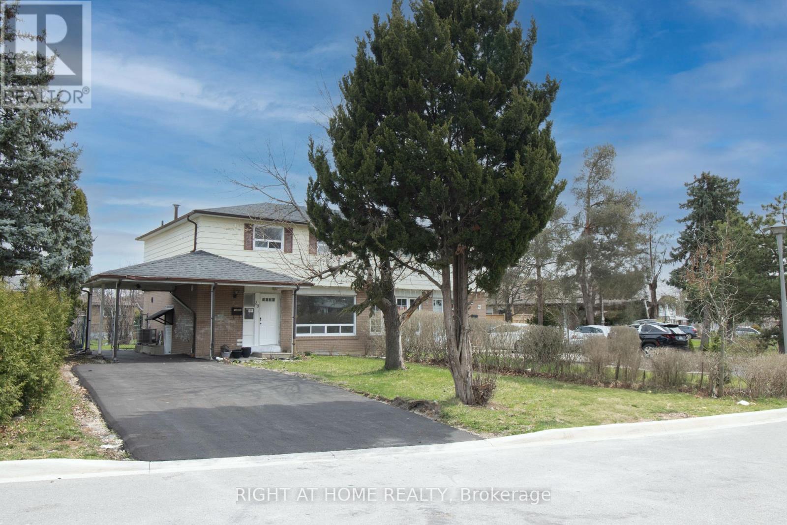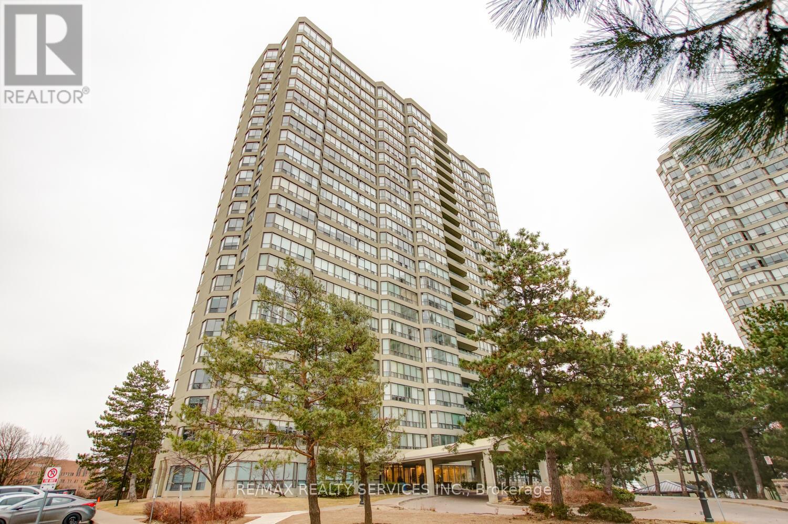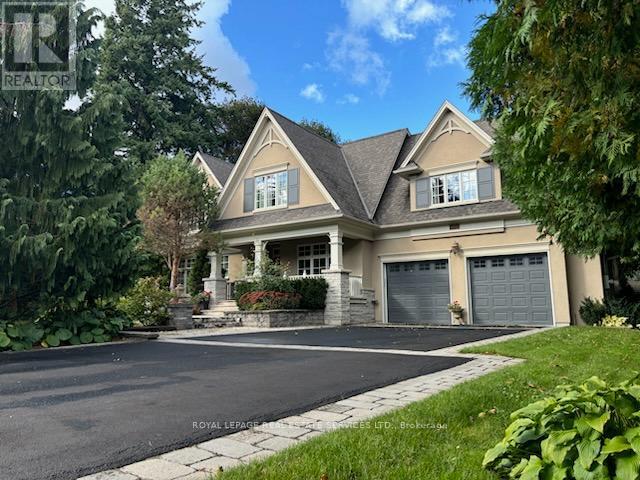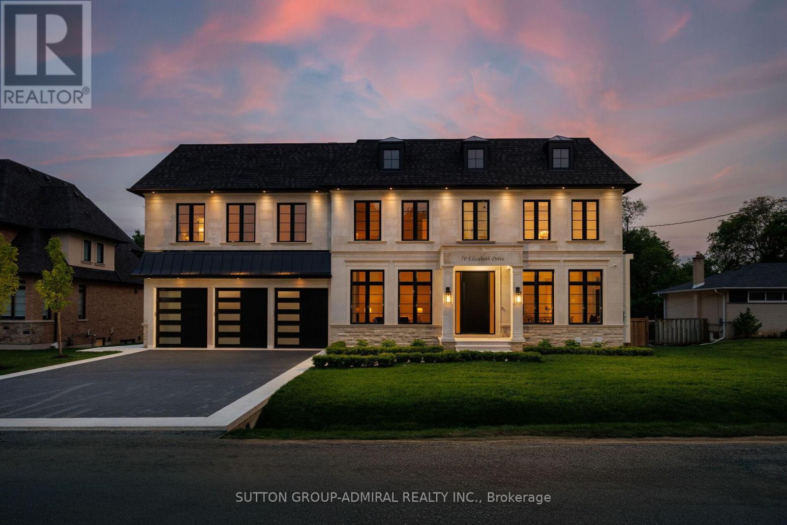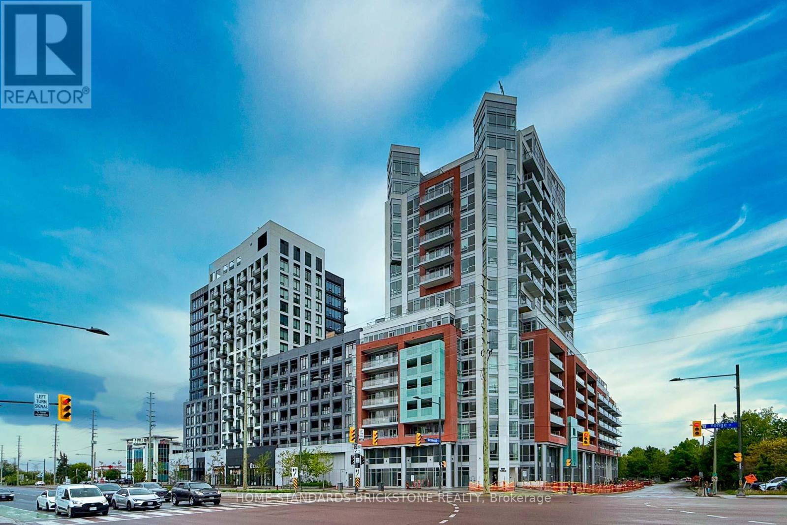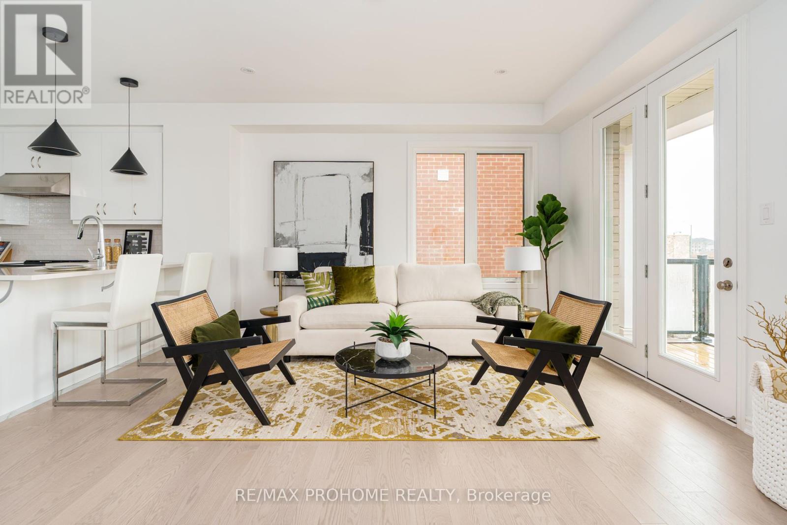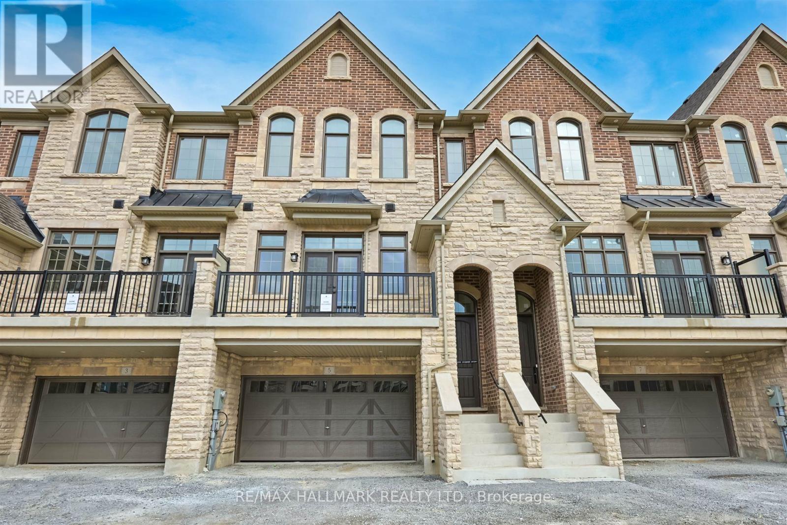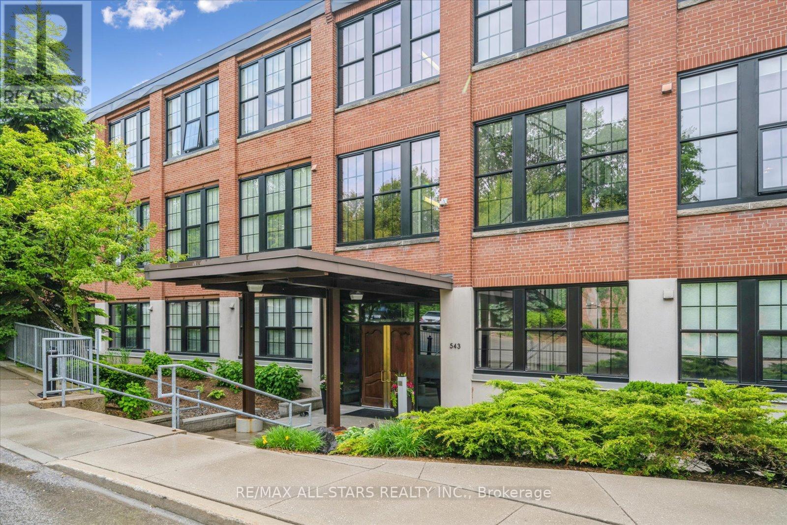40a - 5940 Glen Erin Drive
Mississauga, Ontario
STUNNING TRANSFORMATION | LUXURY UPGRADES | FEELS LIKE NEW! | MUST SEE! Beautifully renovated 3-bedroom home in sought-after Central Erin Mills, featuring thousands spent in upgrades. The stunning open-concept kitchen boasts white quartz waterfall countertops, sleek cabinetry, premium stainless steel appliances, designer fixtures, and a breakfast bar, all under pot lights. Enjoy morning coffee by the bay window in the bright breakfast area. The main floor offers modern laminate floors and a versatile great room ideal for entertaining, plus a discreet powder room. There are four washrooms total (3 full, 1 half). Hardwood stairs with modern metal pickets lead to a spacious primary retreat with two walk-in closets and a renovated ensuite with glass shower. The professionally finished basement maintains the homes upscale style. Step into a private, fenced backyard with a stone patio perfect for relaxing or entertaining. Upgrades include: appliances, basement, pot lights, stone patio (2020); kitchen, flooring, powder room (2021); and bathrooms incl. ensuite (2023). Located in a quiet, friendly community near the Britannia/Erin Mills dining hub. Condo fees cover all exterior maintenance: roof, windows, garage door, snow removal, lawn care, and more. (id:26049)
36 Flamingo Crescent
Brampton, Ontario
Welcome to this beautiful freshly renovated, lovely and cozy two story Semi-Detached in an amazing high demand location. Minutes from Bramalea City Centre, Chinguacousy Park, and Hwy 410. This home feature 4+1 bedrooms, 2+1 washrooms, huge lot and freshly built driveway, which offers ample parking space. Home has large great room, separate dining room, upgraded kitchen, finished basement with separate entrance and a large backyard. New stainless steel appliances on main, new washer/dryer, basement offers separate kitchen, washroom, and a large bedroom. Roof changed in 2021. Move in ready and perfect to call it home. (id:26049)
205 - 22 Hanover Road
Brampton, Ontario
Gorgeous 1 + 1 bedroom executive condo ( 859 sqft ) in the desirable "Bellair On The Park "! Upgraded kitchen featuring quartz countertops, white cupboards, stainless steel appliances and built-in breakfast bar ! Large master bedroom with bay window and mirrored closet, formal dining room with crown moulding, bright solarium with pocket doors ( could be second bedroom ), pot lights and overlooks mature trees and the waterfall ! Ensuite laundry, ensuite storage, engineered hardwood floors and updated bathroom with soaker tub. Two car tandem parking spot ( #43 ), gate house security, premium rec facilities featuring an indoor pool, hot tub, sauna, gym and tennis courts. Walking distance to Chinguacousy Park, Bramalea City Centre mall, walking trails and quick access to HWY #410. Luxury building with very low maintenance fees ( $622 / mo.), shows well and is priced to sell ! (id:26049)
503 Meadow Wood Road
Mississauga, Ontario
Spectacular home designed by David Small and built by Venchiarutti Builders. This home is steps from Lake Ontario, Rattray Marsh walking trails, Meadow Wood Tennis Club and Meadow Wood Lakefront Park Mississauga. Uniquely designed offering for a MULTIGENERATIONAL family layout inclusive of optimal areas for family living and entertaining. Should you require a main floor primary bedroom for a MULTIGENERATIONAL family member(s) with ensuite, sitting room and walkout to private deck you have found home. The Gourmet kitchen features quartz counters, oversized centre island, appliances feature a gas Wolf cooktop, Miele Dishwasher, KitchenAid refrigerator & ovens, built-in bar fridge and wall to wall glass windows inclusive of walkout to yard. Stunning open concept family room with built-ins, wood burning fireplace and picture views of mature setting. Private yet welcoming main floor study/office with built-ins to suite all ones needs. Upper level of residence is most impressive with high ceilings, secluded main primary bedroom along with oversized ensuite. Picture windows throughout the entire upper level share views of the rising sun, sunsets and when they are open the simmering sound of the waves touching the shore. Lower level welcomes the activity area of lower family room with gas fireplace, gym area with glass for loads of light, wet bar and a separate nanny's suite. One may consider this entire level for a MULTIGENERATIONAL family member(s) or simply a house guest to enjoy. Attention to detail is evident throughout from the impeccably maintained interior to breathtaking private treed backyard oasis inclusive of pool, waterfall, hot tub, pergola, shed, and covered outdoor kitchen area. Once in a lifetime opportunity to purchase and enjoy this special home. Move-in for Summer 2025. (id:26049)
9860 Mccowan Road
Markham, Ontario
Warm & Inviting Home in the Highly Desirable Berczy Community. No POTL Fee!!! Like a semi, this stunning end-unit freehold townhome offers a bright, spacious open-concept layout with direct garage access. The gourmet kitchen features granite countertops, stainless steel appliances, a breakfast area, and walk-out to a large second-floor balcony, perfect for entertaining. Each bedroom is well-proportioned with excellent natural light and flow. Two bedrooms on the third floor have private ensuite bathrooms, including a primary suite with a 4-piece ensuite and large closet. Conveniently located near supermarkets, top-ranking schools, police station, and hospital. Public transit just steps away. Zoned for highly ranked Stonebridge PS & Pierre Elliott Trudeau HS. Buy into one of the best school zones at a best price! Dont miss this opportunity! (id:26049)
70 Elizabeth Drive
King, Ontario
Discover unparalleled elegance in this custom-built luxury home, nestled on a beautifully treed lot in one of Nobleton's most desirable neighborhoods. This stately residence offers the perfect blend of timeless elegance and modern sophistication, featuring a stunning Indiana limestone front that sets the tone for the refined finishes within. Designed for both grand entertaining and everyday luxury, the home boasts a triple-car garage, private elevator, and expansive walk-out finished basement, complete with a home gym, stylish bar, spacious recreational area and an additional bedroom with full bathroom and second laundry room- ideal for guests or extended family. The home's interior boasts rich detail with a grand custom 9 ft front door leading to soaring 21 ft ceilings in the foyer and 11 ft ceilings on the main floor. It features approximately 7000 sqft of elegant living space. A formal and inviting living room with a gas fireplace, a formal dining room with herringbone oak hardwood floors and soaring cathedral ceilings with an access to the server. The spacious family room flows seamlessly into the open concept gourmet kitchen, complete with custom cabinetry, premium appliances and walk-out access to a large deck- ideal for entertaining or unwinding in nature.The primary suite is a true retreat, featuring a large picture window overlooking the treed lot and saltwater pool, and a spa-inspired ensuite with a luxurious soaker tub, oversized glass shower, and custom double vanities. Each of the three additional bedrooms offers walk-in closets and private ensuite bathrooms, providing ultimate comfort and privacy for family or guests. Outdoors, enjoy the resort-style saltwater inground pool with cascading waterfalls, surrounded by mature trees for unmatched privacy and tranquility. A rare opportunity to own a truly elegant and upgraded luxury home in the heart of Nobleton (id:26049)
410 - 8888 Yonge Street
Richmond Hill, Ontario
*ASSIGNMENT SALE* Welcome to 8888 Yonge St! Corner 2 Bedroom & 2 Full Bathroom Unit. The unit features 9' smooth ceilings with laminate flooring throughout all living quarters. The modern kitchen is fitted with quartz counters, a stylish tiled backsplash, under-cabinet valance lighting, and a full set of integrated built-in appliances, perfect for the modern chef. The open-concept kitchen, living, and dining areas. Residents can also enjoy a large 100 sq. ft. balcony. The Primary Bedroom allows for plenty of light to enter with Windows giving you both South & West Exposures. 8888 Yonge St features many modern amenities, both indoor and outdoor, such as a health and fitness centre with indoor/outdoor yoga studios, a party room with a chef's kitchen, billiards, a social lounge, an outdoor BBQ and fireplace, and a zen garden with an outdoor lounge. This condo's prime location is close to everyday amenities such as Langstaff GO Station (GO Train access), groceries (Walmart, Loblaws, No Frills), entertainment (SilverCity), restaurants, and more! (id:26049)
36 Azure Drive
Markham, Ontario
Client RemarksBrand New End-Unit Townhome in Prestigious Victoria Square Built by Mattamy Homes! This stunning Daffodil End (EVHB) model features a bright, south-facing orientation and fronts onto a beautiful park. Offering 3 spacious bedrooms, this luxurious home is thoughtfully designed with an open-concept layout and loaded with approximately $70,000 in premium upgrades. Enjoy elegant hardwood flooring throughout, upgraded pot lights, designer chandeliers, and stylish light fixtures that enhance every space. The gourmet eat-in kitchen is perfect for entertaining, complete with top-brand stainless steel appliances, upgraded custom cabinetry, an undermount hood fan, and high-end finishes. The 3rd level offers three well-appointed bedrooms, including a primary suite featuring a spa-inspired ensuite with an upgraded frameless glass shower. Additional upgrades include custom millwork, upgraded railings, premium flooring and wall finishes, and an automatic garage door opener. This beautiful home also offers a single-car garage with two additional parking spaces for a total of three parking spots an incredibly rare feature. Located in the highly sought-after Victoria Square community, close to top-ranked schools, parks, shopping centers, and all essential amenities, this home is ideal for families looking for comfort, convenience, and luxury living. (id:26049)
32 Fern Avenue
Richmond Hill, Ontario
Step into a home that captivates from the moment you arrive. The grand foyer welcomes you with soaring ceilings and natural light, leading into a spacious living and dining room perfect for entertaining or relaxing with family. Oversized windows throughout bring in beautiful natural light, creating a warm and inviting atmosphere.The heart of the home is the newly renovated kitchen, featuring high-end finishes, lots of cabinetry for ample storage, and generous space for gatherings. The main-floor office provides a quiet retreat for work or study, while the cozy family room is anchored by a gas fireplace for added comfort.Upstairs, a large skylight fills the hallway with sunshine. The spacious primary suite features his and hers closets and a luxurious ensuite with double sinks and a stand-up shower. All bedrooms are generously sized, and each bathroom is updated with premium finishes.The fully finished basement adds even more living space, including two additional bedrooms, a full bathroom, and a second gas fire place ideal for entertaining, a home gym, or multi-generational living & a cedar Closet. Outside, enjoy a beautifully landscaped backyard with a Weber BBQ and canopy your own private oasis. The 3-car garage includes a Tesla universal charger, 240V heater, and a separate 200-amp panel. Driveway parking fits up to 7 vehicles.This home is equipped with a full security system, including glass break sensors on both floors and CCTV cameras. Located in a family-friendly community, close to highly ranked schools, Hillcrest Mall, transit, and all essential amenities. Elegant, spacious, secure, and move-in ready, this home shows beautifully and is one you won't want to miss. (id:26049)
5 West Village Lane
Markham, Ontario
Welcome To 5 West Village Lane, An Executive Townhome By 'Kylemore' Nestled In The Prestigious Angus Glen Community. Backing Onto Mature Trees And The Lush Greens Of Angus Glen Golf Course, This Home Offers Luxury Living In An Unbeatable Setting. Approximately 2,600 Sq. Ft. Of Refined Space With 10 Ceilings On The Main Floor, Quartz Countertops, And Premium Wolf/Sub-Zero Appliances In A Chef-Inspired Kitchen Complete With Pantry And Servery. Enjoy Elegant Finishes Throughout, Including 5" Hardwood Flooring, And A Walk-Out Terrace Perfect For Entertaining. The Spacious Primary Suite Features A 9 Ceiling, 5-Piece Ensuite, And Quartz Counters. Generously Sized Second And Third Bedrooms, A Media Room, And Ground-Level Laundry With Walk-Out To A Private Garden Complete The Layout. Located In A Vibrant And Family-Friendly Neighborhood, This Home Is Close To Top-Ranked Schools, Community Centres, And Boutique Shopping. A Perfect Blend Of Tranquility And Convenience. (id:26049)
524 - 2800 Keele Street
Toronto, Ontario
Mesmerizing One Bedroom Condo! This sun-filled 575 sq. ft. suite is packed with upgrades and designed for effortless living. Breathtaking views greet you from the spacious balcony, perfect for soaking in golden sunsets. True open-concept flow with a gourmet chefs kitchen featuring a stylish center island, custom backsplash, and high-end stainless steel appliancesperfect for cooking and entertaining. The inviting primary bedroom boasts his-and-hers closets and direct access to a stunning Spa-Inspired Washroom renovated ($20K) semi-ensuite washroom. Every detail has been thoughtfully enhanced, from the high-quality laminate flooring and designer paint to the upgraded light fixtures and custom window coveringsincluding a motorized shade for the balcony door. A sleek office nook with a chic Corian countertop adds function and style. Nestled in a well-maintained building, this suite offers an unbeatable blend of elegance and convenience. The citys best awaits you! (id:26049)
113 - 543 Timothy Street
Newmarket, Ontario
Executive Rarely Offered 2 Bedroom 2 Full Bath Immaculate Open Concept Loft Style Apartment. Offering Incredible Westerly Sunset Views From Your Spacious & Charming Ground Level Unit In The Desirable Office Specialty Building. Featuring Soaring Almost 13' Ceilings & Gleaming Hardwood Flooring Throughout. Original Fir Post & Beams, Wall Of Windows & A Delightful Warm Ambiance Throughout. Remarkable Chef's Kitchen Complete With Elegant Granite Counters & Ss Appliances. The Primary Bedroom Retreat Offers A 4 Pc Ensuite W/Spa-Like Soaker Tub & Large W/I Closet W/Custom B/I Shelving & Barn Style Door. Large 2nd Bed & Main Bath W/Laundry, Barn Style Door & Ample Storage. New Light Fixtures & Chandeliers. Located In Historical Downtown Newmarket W/Convenient Access To All Amenities Just Steps Away Including The Tom Taylor Trail, Fairy Lake, Main Street Newmarket Shops, Restaurants, Hospital & So Much More! Amenities Include: Gym, Theatre Room, Terrace On The 2nd Floor W/Bbq's, Party Room, Lounge Area. Condo Fees Are All Inclusive Of Utilities. Includes 2 Parking Spaces & A Storage Locker. Please See Website For All Photos, Video & Floor Plans: https://543TimothySt.com/idx (id:26049)

