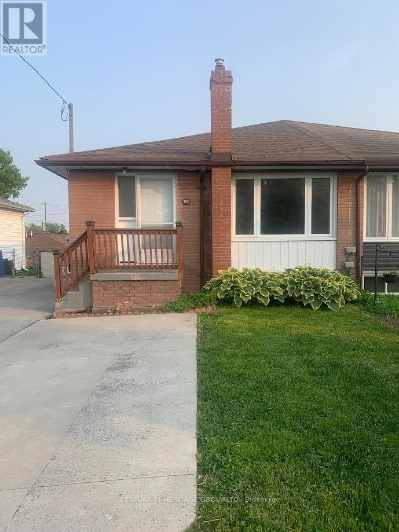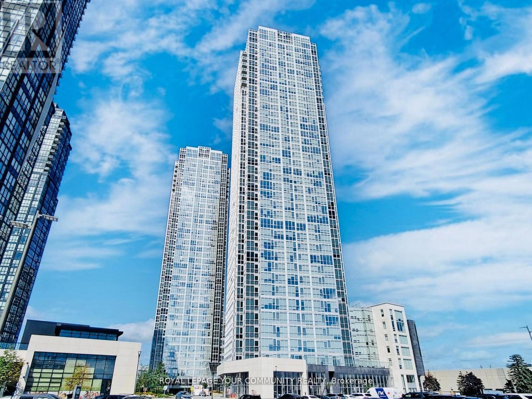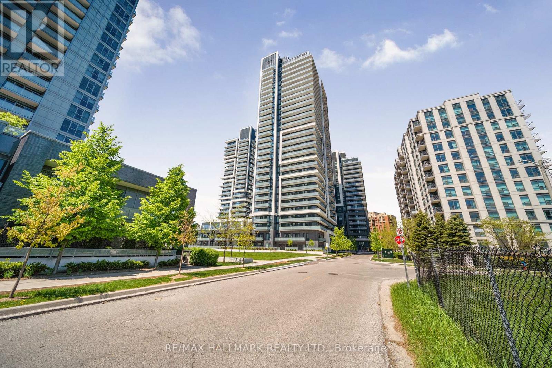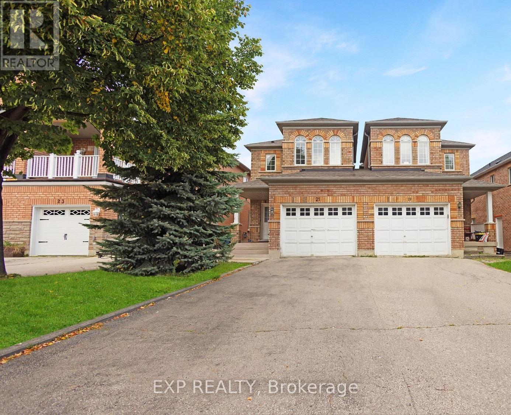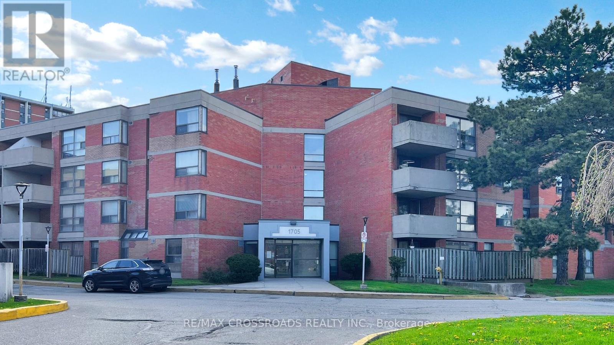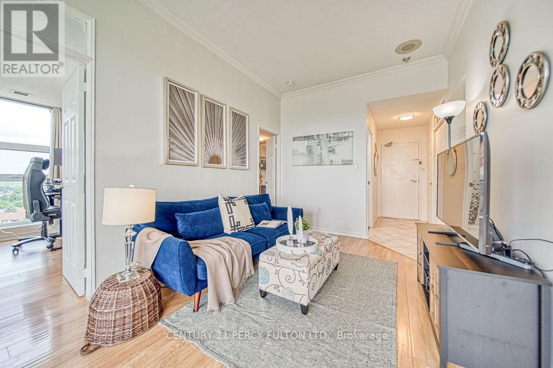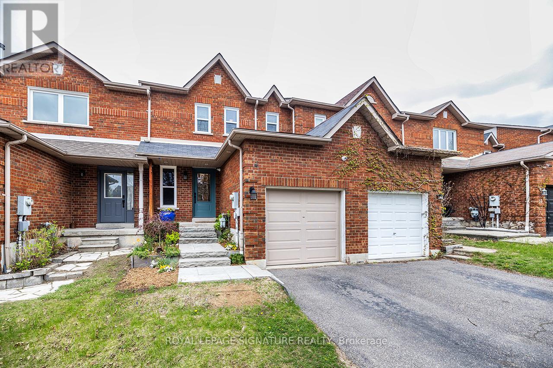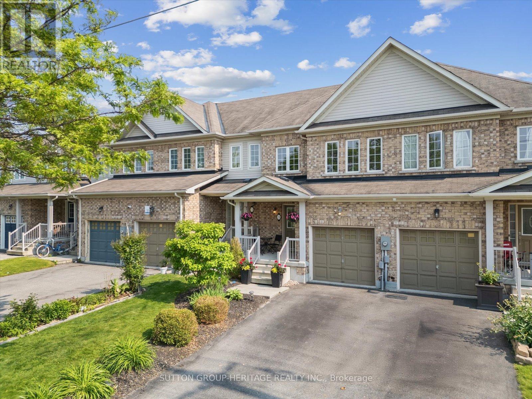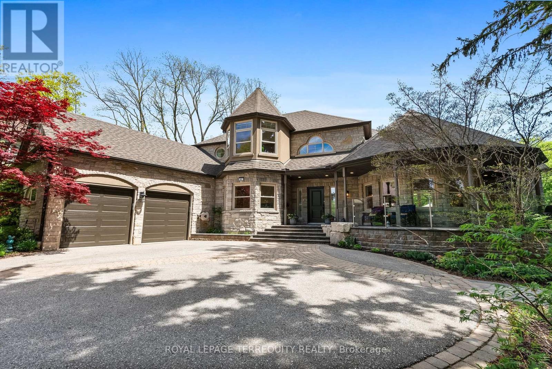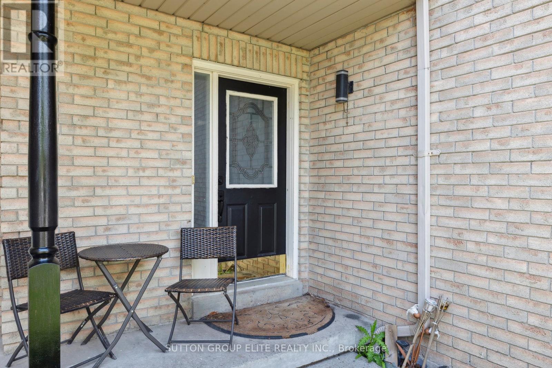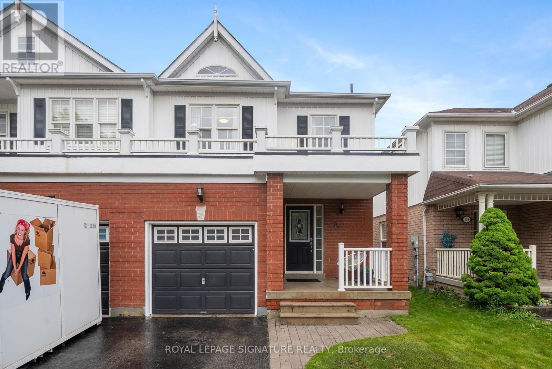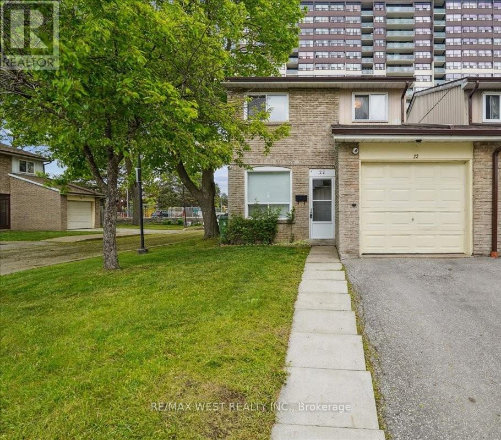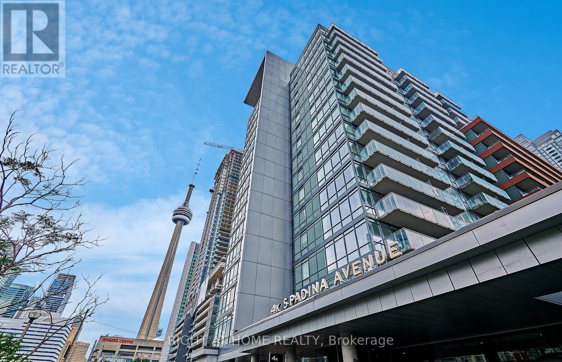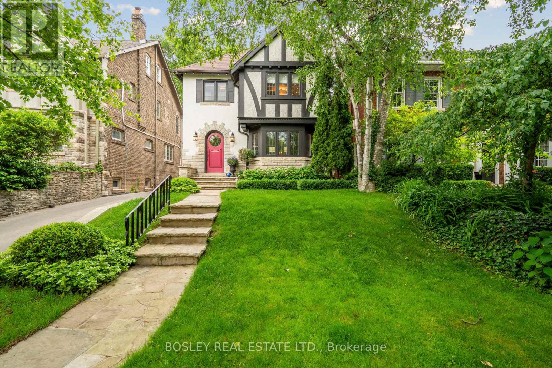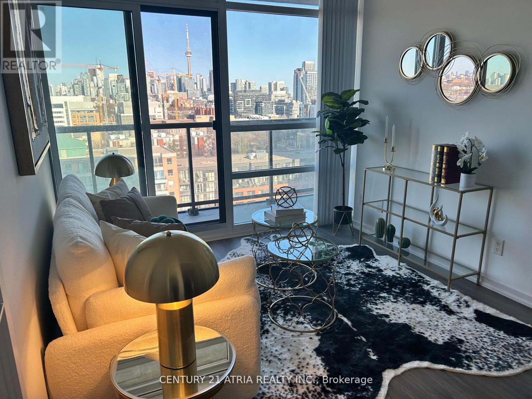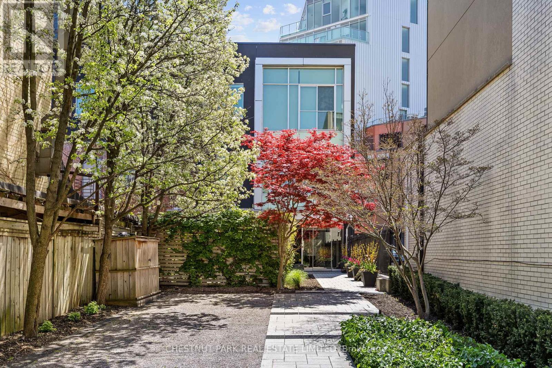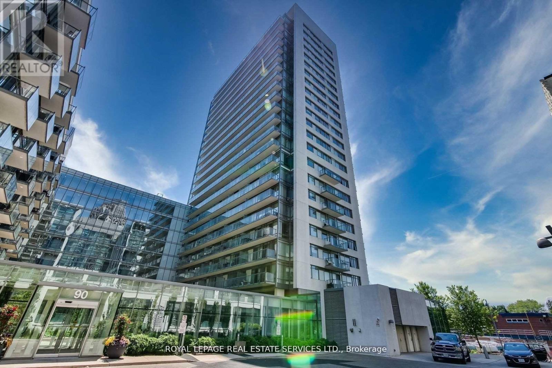130 Sheldon Avenue
Newmarket, Ontario
Great opportunity for a renovated bungalow, either to enjoy or use as an investment. Currently generating $1,650 + utilities for the basement. Main level 3 bedrooms, new kitchen, granite countertops, hardwood floors. Conveniently located near public transportation, schools, parks, grocery stores, and Upper Canada Mall. Easy access to Highways 400 & 404. (id:26049)
3306 - 2908 Highway 7
Vaughan, Ontario
Welcome to Nord East Condos by Menkes, where luxury meets convenience in the heart of Vaughans growing VMC district. This upgraded 1+Den, 2-Bath corner suite sits high on the 33rd floor,offering unobstructed northwest views through floor-to-ceiling windows and 9-ft ceilings that fill the space with natural light. Enjoy a fully upgraded kitchen with quartz countertops,modern cabinetry, and integrated panel-front appliances (cooktop, microwave, fridge,dishwasher). Enclosed den with sliding doors is large enough to fit a single bed ideal as a second bedroom, home office, or guest space. Functional layout with 2 full baths, a welcoming entry, and smooth flow throughout. Vacant & move-in ready ideal for first-time buyers,professionals, or investors. Steps to VMC Subway, TTC/Viva, Vaughan Mills, Cortellucci Vaughan Hospital, shopping, dining, parks, and quick access to Hwys 400, 407 & 401. Resort-style amenities: 24-hr concierge, indoor pool, sauna, gym, party room, guest suites & visitor parking. Includes 1 parking (P3, near elevator) & 1 locker. (id:26049)
52 Chabad Gate
Vaughan, Ontario
Stunning 3-Bedroom Townhouse in Prime Location with Approximately 1700 SqFt of Living Space, Fully Renovated. This beautifully updated 3-bedroom,3-bathroom townhouse offers modern living renovations (2019), an open-concept Layout, engineered hardwood throughout the main and second floors, with large windows allowing natural light to fill the space. Gourmet Kitchen: Quartz countertops, extended cabinetry, backsplash, and rough-in plumbing for an additional sink, perfect for entertaining.Bright Living Spaces: Pot lights throughout, family room with walk-out to a private deck surrounded by greenery.Walk-Out Basement: Above-grade with 3-piece bath and second kitchen, ideal for an in-law or nanny suite with income potential.Upgrades: Extra-wide driveway (2021), professionally installed roof (2017), central vacuum system, and second-floor washer/dryer.Outdoor & Storage: Large deck, storage shed, and private parking for 3 cars. Situated in a prime location, you'll enjoy convenient access to all amenities, home combines style, function, and potential for multi-generational living or rental income! (id:26049)
1293 Stouffville Road
Richmond Hill, Ontario
Rare opportunity to own an expansive and private ~1-acre lot in a highly desirable pocket of Richmond Hill. Surrounded by luxury estate homes, this property offers excellent long-term potential in a fast-developing corridor. Situated along Stouffville Road near Leslie Street, the location combines peaceful rural living with urban convenience just minutes to Hwy 404, Gormley GO Station, Costco, schools, restaurants, and other amenities. The existing detached bungalow offers 2+3 bedrooms, 2 bathrooms, an open-concept main floor with vaulted ceilings, and hardwood flooring. Enjoy tranquil views of mature trees, a pond, and a ravine at the rear of the lot, offering privacy and a connection to nature. Driveway accommodates multiple vehicles and leads to a spacious front yard. An exceptional opportunity for builders, investors, or families seeking land value with future potential. This is a rare offering do not miss this opportunity! (id:26049)
606 - 3600 Highway 7 W
Vaughan, Ontario
This Exceptional 1+1 Unit Offers A Rare Blend Of Comfort, Style, And Convenience - Bathed In Natural Light Thanks To Its Desirable West-Facing Courtyard Exposure. The Thoughtfully Designed Open-Concept Layout Features A Spacious Bedroom With A Walk-In Closet, A Versatile Den Perfect For A Home Office, And Elegant Upgrades Throughout. Enjoy Refined Wainscoting Details, Stylish Laminate Flooring, New Light Fixtures With Dimming Functionality And An Updated Kitchen (2024) Equipped With New Stainless Steel Appliances, Backsplash, Faucet And Soft Close Cupboard Doors. The Bathroom Includes A New Shower Rainfall Head Piece. The Walk-In Ensuite Laundry Adds Convenience. The Generous 656 Sq Ft Interior And Oversized Balcony Provide The Perfect Mix Of Functionality And Relaxation. Complete With Underground Parking And A Locker On Your Floor, This Unit Offers Tremendous Value With Affordable Maintenance Fees (Approx $496/Month). Centro Square Condos Is In The Heart Of Weston 7 - A Dynamic, Mixed-Use Community Surrounded By Top-Tier Amenities Walking Distance To Costco, Goodlife Fitness, York Region Transit, Shops And Restaurants! Less Than A Minute Drive To Highways 400 And 407 & 4 Mins To VMC Subway. Building Amenities Include Party Room, Guest Rooms, Gym, Yoga Room, Indoor Pool, Whirlpool, Sauna, Roof Top Terrace & More. A True Gem In One Of Vaughans Most Vibrant Neighbourhoods! (id:26049)
1911 - 105 Oneida Crescent
Richmond Hill, Ontario
For those seeking a 1+1 bedroom unit with a beautiful layout and upgraded features in Richmond Hill, 105 Oneida Crescent offers modern living with exceptional amenities and a prime location, part of the ERA at Yonge Condos by Pemberton Group, is a modern high-rise located in Richmond Hill's Langstaff community. This development offers contemporary living with a range of amenities and is conveniently situated near major transit options, shopping centers, and dining establishments. This 1-bedroom plus den, 2-bathroom unit offers a modern open-concept layout with 9-foot smooth ceilings and floor-to-ceiling windows that flood the space with natural light. The kitchen features granite countertops, a stylish backsplash, under-cabinet lighting ,and full-size stainless steel appliances. The primary bedroom boasts large windows with unobstructed views, a 3-piece ensuite, and a sleek quartz vanity. A spacious balcony provides panoramic west-facing views. Conveniently located just minutes from Langstaff GO Station, Yonge Street, Viva transit, and the future Yonge North Subway Extension. Highways 407 and 404 are easily accessible, and nearby shopping options include Hillcrest Mall, Walmart, BestBuy, and various dining and entertainment venues. One parking space and a locker are included. (id:26049)
21 Casabel Drive
Vaughan, Ontario
MUST SELL!! MUST SELL!! Welcome to 21 Casabel Drive, a fantastic semi-detached home in the desirable Vellore Village community. This property combines style, comfort, and convenience, making it the perfect choice for families or savvy buyers. Key Features of the Home: Spacious Layout: Open-concept design filled with natural light, featuring bright living and dining rooms ideal for entertaining. Cozy Family Room: Includes a warm and inviting fireplace, perfect for relaxing evenings. Three spacious bedrooms boast large windows and ample closet space. The primary bedroom includes a walk-in closet, a 4-piece ensuite with a corner soaker tub and separate shower. This home offers four bathrooms, ensuring comfort for family and guests. Finished Basement: Additional space for a possible bedroom or home office, a huge recreational room, plenty of storage space and a cold cellar. Convenient Driveway: No sidewalk means extra parking, and the home is connected only to the garages for enhanced privacy. Prime Location: This home offers unbeatable convenience, within walking distance to Vaughan Mills Shopping Centre, Grocery stores, restaurants, and cafes, Top-rated schools, parks, walking trails, and community centers. Paramount Canada's Wonderland is a 10-minute drive to the Rutherford GO and Vaughan Subway, Public transit and more! This is a great home and superb layout. A must see! (id:26049)
309 - 1705 Mccowan Road
Toronto, Ontario
Experience the heart of Scarborough in a rarely-offered, completely renovated 2-Br, 2-Bth in Agincourt South. No detail was spared in this designed to perfection home that's waiting for you to move in and enjoy. Open concept layout and studded with pot lights throughout with custom built-ins. This chef's kitchen features a full-size fridge next to a full-size freezer, induction cooktop, dual-oven, an extra vegetable sink in the peninsula, lots of storage and cabinet space that's ideal for both entertaining and family time. Walk out of the kitchen into a covered balcony for a moment in nature. Spacious primary with a 4-pc ensuite featuring a soaker tub, stand up shower, makeup vanity and storage galore nestled behind a modern sliding door. Separate spacious laundry/utility room equipped with a laundry tub and built-ins for extra storage. Situated for convenience, you'll be minutes away from STC, diverse restaurants and culture, schools, parks, shopping, public transit, and Hwy 401. (id:26049)
1215 - 20 Dean Park Road
Toronto, Ontario
Spacious and sun-filled 1+1 bedroom penthouse with no direct neighbours and unobstructed NW views. Thoughtfully designed layout with an oversized denideal as a second bedroom or home office. Renovated kitchen (2023) with quartz counters, stainless steel appliances, soft-close cabinets, and pot lights. Updated bathroom (2023), high ceilings, large windows, and quality finishes throughout. Located in a well-managed building with 24/7 security, saltwater pool, gym, sauna, and party room. Quick access to Hwy 401, TTC, parks, and shopping. Just move in and enjoy! (id:26049)
12 Fulton Crescent
Whitby, Ontario
Prime Whitby Location!!!! Welcome to this beautifully maintained 3-bedroom, 1.5-bathroom townhouse featuring an open-concept main floor - perfect for modern living. Enjoy a recently renovated kitchen with stainless steel appliances, ideal for cooking and entertaining! This carpet-free home boasts easy-to-maintain flooring throughout, adding both style and convenience. Step outside to a private backyard with a spacious deck perfect for summer barbecues or relaxing evenings. Located in a family-friendly neighborhood, this home is just minutes from top-rated schools, public transit, shopping, and places of worship. Whether you're a first-time buyer, young family, or right-sizer, this home offers the comfort and lifestyle you've been looking for! (id:26049)
176 Dewell Crescent
Clarington, Ontario
Your Search Is Over! Spectacular Freehold Home Sweet Townhome Located in Sought After South Courtice~ Welcoming from the Covered Porch Right on Through to the Bright Finished Walkout Basement bathed in Natural Light~ Sunny & Spacious Open Concept Main Floor with Hardwood Floors~ Eat in Kitchen with Vaulted Ceiling in Breakfast Area, Island Breakfast Bar, Lots of Cabinet Space, Stainless Steel Appliances & Walk out to Deck overlooking Fenced Backyard~ Sun-filled Livingroom with Hardwood Floors and Large Window with views of Backyard Space~ Separate Formal Dining Room for Larger Family Gatherings~ Upper Floor with Engineered Hardwood throughout offers 3 Generous Bedrooms including Primary w/4Pc Ensuite that offers a Soaker Tub & Separate Glass Shower~ Bright mostly Finished Basement with Walkout to Yard, Large Above Grade Window, Pot Lights, Laminate Floors & RI Bathroom~ Enjoy the Outdoors in your Fenced Yard with Gazebo, Deck (with Power), Raised Garden & Small Shed~ 1-car Garage plus Private Driveway that Fits 2 Cars & No Sidewalk to shovel!~ Great Neighbourhood that's Nearby: Top Rated French Immersion School, Parks, Splash Pad, South Courtice Arena, Hwy 401 & Amenities galore! (id:26049)
507 Rougemount Drive
Pickering, Ontario
Nestled in coveted South Rougemont, this custom-built executive home is a masterpiece in both design and lifestyle. Behind its elegant exterior lies a private entertainers paradise, where professional landscaping, multiple stone patios, and a heated in-ground pool with a cascading waterfall create a true backyard oasis. Situated on a massive lot that spans an impressive 150 feet across the rear of the property and beautifully maintained with a full irrigation system that keeps the grounds lush and vibrant throughout the year. Step inside and experience thoughtful luxury at every turn. The show stopping dining room features vaulted ceilings and floor-to-ceiling glass, bathing the space in natural light and showcasing the serene outdoor setting. A chefs kitchen sits at the heart of the home, finished with premium appliances, sleek cabinetry, and purposeful design. The lower level is your personal wellness retreat complete with a spa-inspired washroom and a steam shower, ideal for unwinding after a workout or simply escaping into calm. This home was built with intention, combining modern finishes with warm, natural touches throughout. Every corner reflects quality craftsmanship and attention to detail. Just a short stroll to Petticoat Creek, Rouge Beach, Montessori schools, and steps from trails and parkland. With quick access to the 401, 407, GO Station, and bus routes, this property offers the perfect balance of privacy and proximity. (id:26049)
31 Pine Gate Place
Whitby, Ontario
Welcome to 31 Pine Gate, a beautifully updated 3+1-bedroom, 3-bathroom freehold townhome located in one of Whitby's most sought-after, family-friendly neighborhoods. Featuring a stylish interior, finished basement, and a modern open concept layout, this home is perfect for comfortable family living and entertaining. Step inside to a bright, freshly painted main floor with updated flooring and a seamless flow between living, dining, and kitchen spaces. The heart of the home is the renovated open concept kitchen, designed with both style and functionality in mind. It features sleek cabinetry, a modern tile backsplash, ample counter space, and a breakfast bar that's perfect for casual dining, meal prep, or morning coffee. The open layout keeps the conversation flowing while cooking or entertaining. Upstairs, you'll find three generously sized bedrooms, including a primary bedroom with ensuite access. All three bathrooms have had some updated fixtures and finishes for a fresh, modern feel. The finished basement adds valuable extra space ideal for a family room, home gym, office, or play area. Enjoy summer evenings in the private backyard, and take advantage of a convenient attached garage and private driveway. Ideally situated close to everything you need top-rated schools, scenic parks and walking trails, public transit, and major highways. Shopping is a breeze with Smart Centres Whitby, Lynde Creek Centre, grocery stores, and dining options just minutes away. (id:26049)
107 Brownridge Place
Whitby, Ontario
Welcome to 107 Brownridge Place! This beautifully maintained, rare 4-bedroom semi-detached home is located in highly sought after Williamsburg, one of Whitby's most desirable neighbourhoods. With1,862 sq ft above grade, this home offers a bright and spacious layout. The main floor features a large foyer, a formal living and dining area, and a family room perfect for everyday living. The open-concept kitchen includes stainless steel appliances, a central island with seating, and a walkout to a generous backyard. Upstairs, you'll find four well-sized bedrooms, including a spacious primary retreat with a walk-in closet and 4-piece ensuite. The convenience of an upper-level laundry room adds to the practicality of this home. The unfinished basement offers endless possibilities for future customization. Located in a family-friendly community known for top-ranked schools, parks, and quick access to Highways 412, 401 & 407 ideal for commuters. Don't miss this rare opportunity in a highly sought-after location! (id:26049)
22 - 44 Chester Le Boulevard
Toronto, Ontario
Spacious end-unit condo townhouse that feels like a semi-detached, featuring 4 bedrooms on the second floor and 1 additional bedroom in the finished basement. The open-concept living and dining area offers access to a private, fenced backyard. Includes an attached garage and a private driveway with space for 2 cars. Conveniently located minutes from Fairview Mall, Bridlewood Mall, Seneca College, highways 401/404, and public transit. Ready for you to make it your own. Book your private showing today! (id:26049)
323 - 4k Spadina Avenue
Toronto, Ontario
Rarely available 2 bedroom, 2 bathroom suite overlooking a green and peaceful garden oasis at 4K Spadina/Neo! Perfectly situated with a quiet treelined west facing view, with all the amenities of the core at hand. This suite features newer wide plank floors, a sleek kitchen with recently added pantry/bar for additional storage. Two full modern bathrooms, with extra lighting, built-in vanity and dresser added to ensuite. Generous room sizes and meticulously maintained and updated by the owner. A unique and tranquil escape from the hustle and bustle that surrounds, unwind and enjoy the garden view from a spacious balcony. Steps to shops, restaurants, TTC/GoTrain and grocers (Sobeys in building). Minutes to Scotiabank Arena/Rogers Centre, CN tower, Waterfront Music Garden and the new Corleck Arts Centre. Private and secure, with the option to skip the elevator and head down to the street in only 3 short flights. The building is equipped with 24hr security, indoor pool, exercise room, party room and visitor parking. Owner currently rents a storage locker for $80/month. Secure underground parking included. (id:26049)
1401 - 155 St Clair Avenue W
Toronto, Ontario
The Avenue - Celebrated As a Most Prestigious address in Heart of Forest Hill. Private Elevator to Approx 3,175 sq. ft of Impeccable Workmanship & Meticulous Attention to Finest of Details Blends with Flawless Design to Create A Haven of Exceptional Comfort. Sunlight Floods Every Room Of this Exceptional Residence Through Wall to Wall Windows Affording Spectacular Panoramic City Skyline Views Including The CN Tower & Lake Ontario Beyond. Preferred North (UCC Clock Tower) & South Exposures. Gluckstein Designed Amenities include Lounge w/TV, Fireplace, Large Club Room, Kitchen, 24/7 Concierge & Valet Parking, Guest Suites, Gym, Indoor Pool, Split Bedrooms, 2 Balconies (South & North), His/Her Walk-in Closets. Ideal Layout Perfect for Living & Wonderful Entertaining. Must See, Very Comfortable space. Suite 01 - The Preferred Suite in the Building (id:26049)
125 Sandringham Drive
Toronto, Ontario
This remarkable offering that blends refined craftsmanship with modern luxury in one of Toronto's most coveted neighborhoods. The home opens to a grand foyer with heated floors, setting the tone for the thoughtful design and superior finishes found throughout. Ideal for both everyday living and entertaining, the main level features a formal living room with integrated surround sound, a sophisticated dining room with custom lighting, and a warm, inviting family room with custom built-ins, Control4 automation, and surround sound. The Italian-made custom kitchen is a standout, equipped with natural stone countertops, premium Italian faucets, Thermador double ovens, gas cooktop, warming drawer, and a fully integrated column fridge and freezer. Additional features include a built-in Miele steam oven, coffee machine, cup warmer, a 5x10 island with seating, double sink, and water filtration, as well as a spacious walk-in pantry and a mudroom with garage and side door access. The second floor offers five well-appointed bedrooms with custom window coverings, including a serene primary retreat with a stone-surround fireplace, Control4 audio, a custom walk-in closet, and a spa-like ensuite. Two front bedrooms offer large walk-in closets and ensuite baths with heated floors, while the two side bedrooms share a stylish bathroom. The lower level is designed for leisure, complete with a soundproof theatre room with 120-inch screen and custom seating, an exercise room, two additional bedrooms, a large recreation space, and a full laundry room. Additional highlights include a second-floor laundry area, heated basement floors, a full security system with interior and exterior cameras, perimeter protection, 200-amp electrical service, dual HVAC systems, a water softener and filtration system, generator, and two sump pumps. This is a rare opportunity to own a finely tailored, turn-key residence in a premier location. (id:26049)
605 - 219 Dundas Street E
Toronto, Ontario
In.De - Richmond Floor Plan - 1 Bedroom And 1 Full Bathroom 510 Sq Ft with South West views from open balcony- Freshly painted and move in ready - An Artistic Nod To Dundas East, Minutes From TMU, And A Short Walk From Dundas Square And All Its Sensory Wonders. In.De Has Been Designed To Meet The Needs Of New Generation Urban Condo Dwellers. Reflecting The Social Atmosphere Of The Neighbourhood, Its Interiors, Whether The Lobby Or Amenity Areas, It's Like A 'Social Hub' And Encourages A Sense Of Community. Prime Garden Centre Location Steps To Dundas Station, TMU, The Eaton Centre , & The Best Entertainment And Dining The City Has To Offer. (id:26049)
1208 - 2a Church Street
Toronto, Ontario
Elegant 1+1 Bed, 1 Bath Suite In A Prime Downtown Location! Steps To The Historic St. Lawrence Market, Union Station, Shops, Restaurants, And A Brand-New No Frills Located Right Below The Building. Thoughtfully Designed Layout Featuring A Spacious Living Area And A Versatile Den Perfect For A Home Office. This Well-Maintained Building Offers Top-Tier Amenities Including A Fully Equipped Gym, Outdoor Pool, Stylish Party Room, And 24-Hour Concierge. With A Near-Perfect Walk Score, This Is Urban Living At Its Finest. A Fantastic Opportunity For Young Professionals And Investors! (id:26049)
294 Douglas Drive
Toronto, Ontario
Perched a top a hill in the heart of North Rosedale, this cherished family home offers an extraordinary opportunity to live in one of Toronto's most sought after neighborhoods. With sweeping views of beloved Chorley Park, this detached residence has been lovingly maintained and thoughtfully updated, blending classic charm with everyday comfort. Inside, you'll find expansive principal rooms with soaring 9-foot ceilings and an abundance of natural light. The living room features a wood burning fireplace, perfect for cozy evenings, while a generously sized dining room sets the stage for memorable dinners and family celebrations. A bright rear sunroom opens to a back deck overlooking the lush, private garden, and ideal setting for summer lounging and outdoor entertaining. Upstairs, the oversized primary suite includes a recently renovated ensuite, walk-in closet, and a dedicated home office area. Two additional bedrooms enjoy serene park views and share a stylish updated second bathroom. The open concept lower level presents a blank canvas with limitless potential, whether you envision a recreation space, gym, or home theatre. It also includes a third bathroom, laundry area. abundant storage, and convenient side entrance. The private drive leads to a rare extra large two car garage along the 35 x 121 ft deep lot. Enjoy easy access to the nearby Beltline Trail, Evergreen Brickworks, and a network of local parks. Just minutes to the shops and restaurant of Summerhill, TTC transit, and the Bayview Extension. Located in the top tier school district of Whitney, OLPH, and many of the city's premier private schools. 294 Douglas Dr is a true family home in every sense spacious, inviting, and surrounding by parks and top schools. Don't miss this rare opportunity to out roots in a timeless home with an unbeatable location. (id:26049)
1606 - 68 Abell Street
Toronto, Ontario
Elevated Condo Living at 68 Abell A Rare High-Floor Gem with Panoramic CN Tower Views! Elevate your lifestyle in this bright 2-bedroom corner unit featuring floor-to-ceiling windows and uninterrupted CN Tower vistas. The full-length balcony is perfect for sunset cocktails or BBQs, while the smart split-layout offers privacy and flexibility-ideal for first-time buyers, young families, professionals, or investors. The expansive, full-length balcony offers sweeping skyline views. Inside, the smart split- layout provides ultimate privacy and versatility: two actual-sized bedrooms-ideal for first- time buyers, young families, professionals, and investors alike. Transform the second bedroom into a guest suite, home office, workout studio, or nursery. Turnkey Upgrades:- Freshly Painted (2025)- New Flooring Throughout (2024)- New Countertop & Sink in Guest Bath (2025) This coveted owned parking spot is just steps from the elevator, making city living seamless. With a Walk Score of 95, you're moments from Ossington Avenue, Queen West, Liberty Village, Trinity Bellwoods, and Stanley Park. Explore trendy cafés, acclaimed restaurants, boutique shops, and vibrant nightlife all at your doorstep. This is a savvy purchase and a rare opportunity to own an elevated unit in one of downtowns most sought-after split layouts. Act fast, schedule your showing today! (id:26049)
201 - 113 Dupont Street
Toronto, Ontario
Outstanding custom renovation just completed!! Loft-style condo in boutique building. Only 7 suites. 2 bedrooms with ensuites. Powder room. Exposed brick. Stunning white oak herringbone floors. Luxury hotel feel. Special kitchen: built-in stainless steel wall ovens and microwave, Paneled fridge, built in dishwasher, gas cooktop with hood fan. Built-in coffee and water station. Reverse osmosis system. Primary suite feels like a 5 start retreat: custom-lined built-in cupboards, 5-piece ensuite with free-standing luxe bath tub and separate steam shower. Top of the line toilets. Second bedroom has a separate entrance, which can be perfect as a teenage or guest suite and includes: 3-piece ensuite, wet bar, and custom built-in cupboards. See the attached floor plan and virtual tour. Fully automated throughout the suite. Control 4 system complete with lighting control and mechanical blinds. Sonos surround sound everywhere. No expense spared. 2 car underground ground level parking. Fabulous midtown location. Steps to Yorkville, cafes, restaurants, and TTC. Move right in!! Listing agent to be present for showings. Must see to appreciate!! (id:26049)
330 - 90 Stadium Road
Toronto, Ontario
Welcome to 90 Stadium Road, also known as Quay West at Tip Top a boutique, design-forward residence perfectly situated along Toronto's scenic waterfront. This beautifully appointed open-concept suite offers a seamless blend of modern finishes and thoughtful design. The kitchen is equipped with stainless steel appliances, granite countertops, an undermount sink, custom backsplash, under-cabinet lighting, and a large centre island with a breakfast bar. Floor-to-ceiling windows in the combined living and dining area flood the space with natural light and provide a walk-out to a private balcony that overlooks a tranquil Zen garden. The primary bedroom features sliding frosted privacy doors, a triple closet, and a sleek ensuite with a glass-door shower, custom tub surround, and elegant tile flooring. Built by Monarch Group and designed by the award-winning Architects Alliance, Quay West at Tip Top is a 23-storey luxury condominium that offers a boutique living experience. Residents enjoy an impressive array of amenities, including a 24-hour concierge, fully furnished guest suites, a car wash bay, a spa with sauna, whirlpool, and rinsing showers, a state-of-the-art fitness centre with an aerobic area, a cyber café with fireplace, billiards room, theatre, party room with catering kitchen, and a beautifully landscaped courtyard. The building is located in the Fort York neighbourhood, steps from the lake, the Martin Goodman Trail, yacht clubs, parks, and marinas. With the TTC and Porter Airport nearby, and easy access to groceries, shops, cafés, and some of the city's best restaurants, 90 Stadium Road offers the perfect balance of peaceful waterfront living and vibrant urban convenience. (id:26049)

