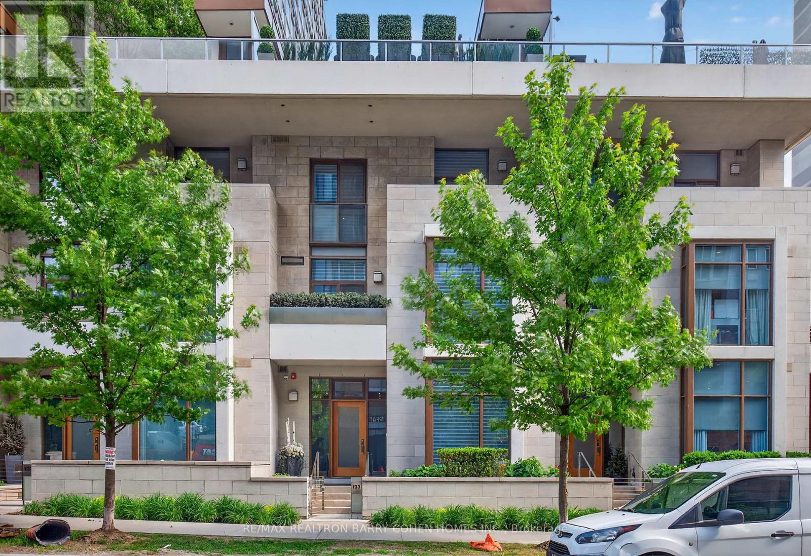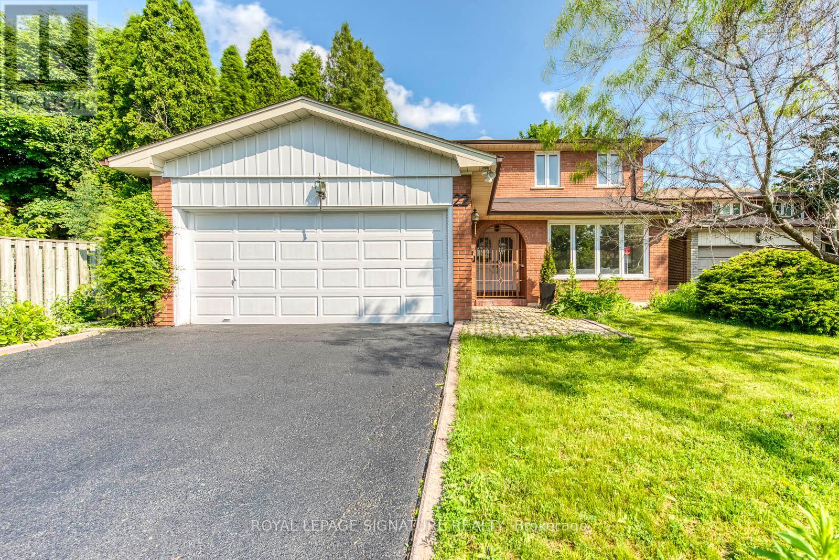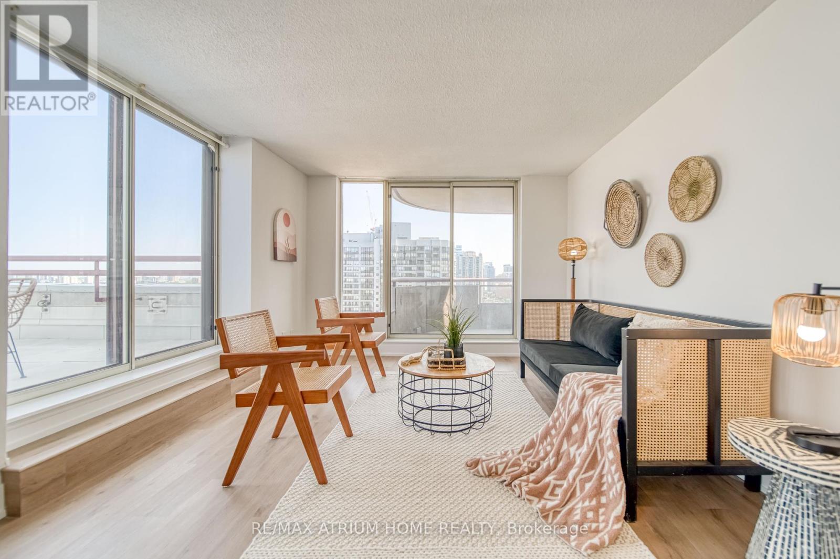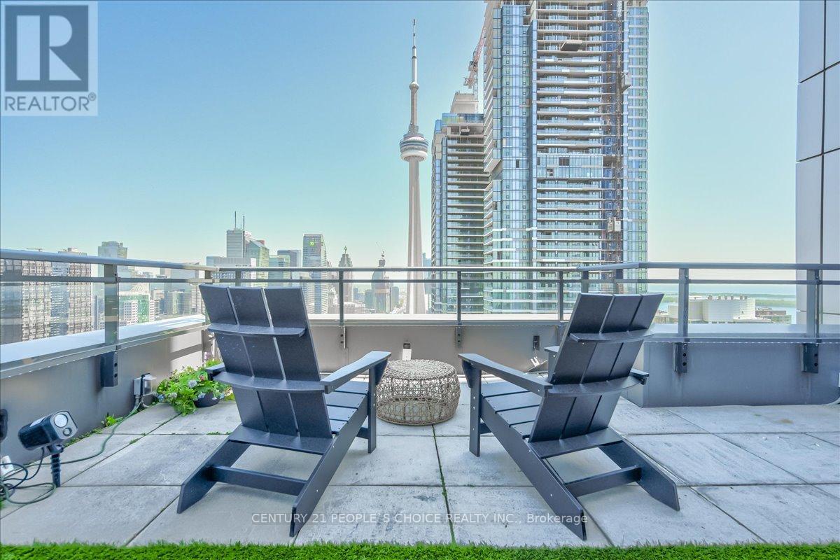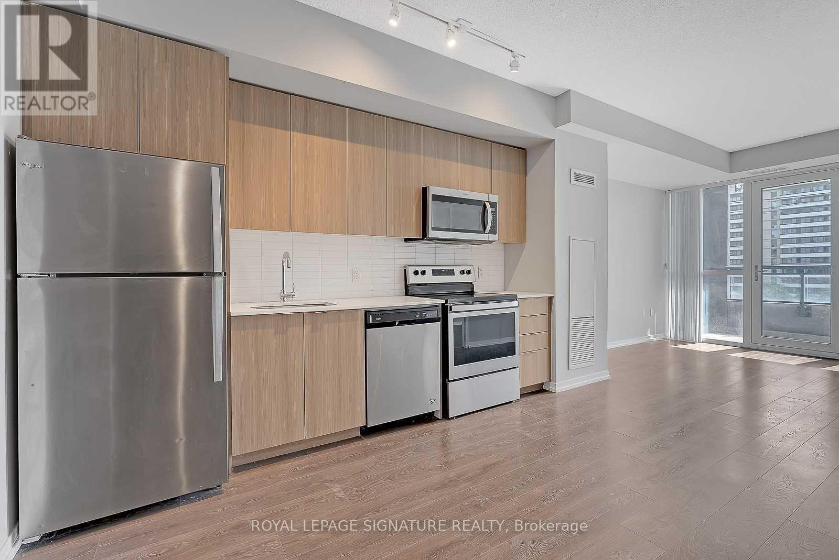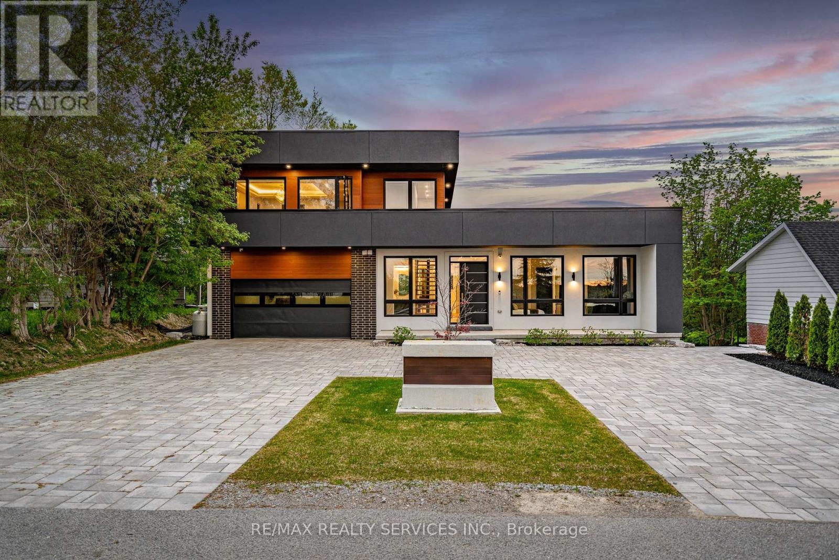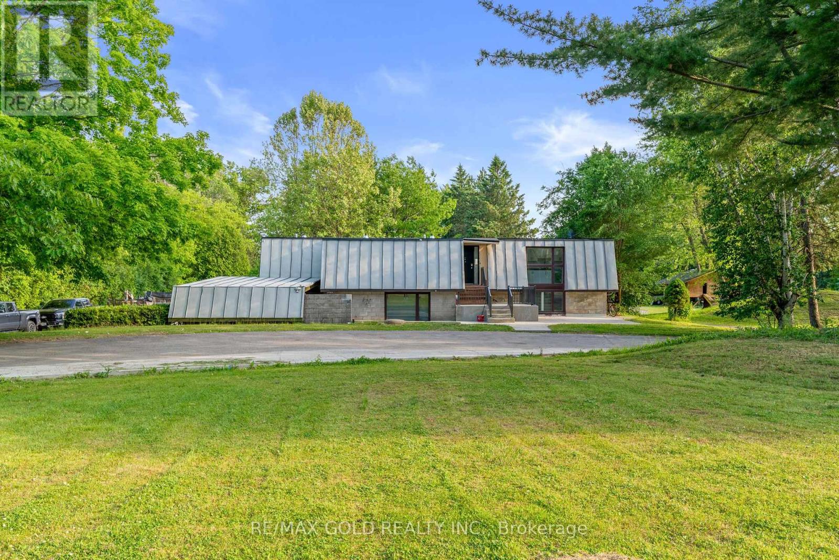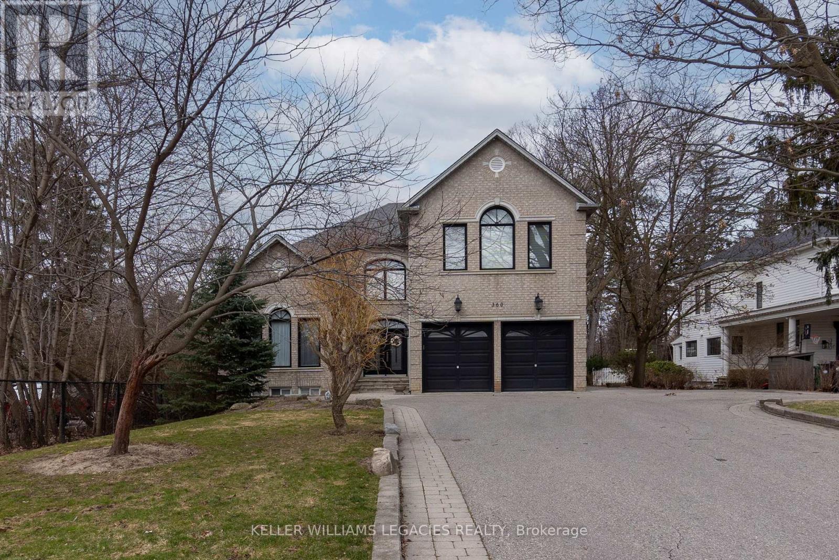2301 - 135 Antibes Drive
Toronto, Ontario
Client RemarksSpectacular Corner Unit W/ Panoramic Views And A Massive Wrap-Around Balcony! Amazing E & Downtown Views Exp With Floor-To-Ceiling Windows. Renovator's Dream, And Make It Your Own! Amazing Square Ft In The Heart Of North York. Close To All Amenities (id:26049)
605 - 55 Skymark Drive
Toronto, Ontario
An exceptional and luxurious renovated apartment in a Tridel built high rise. This condo is situated in a prestigious area and remodeled by well-known contractors. This unique condo comes with 2 bedrooms, 2 washrooms and an upscale design of living/ dining and family room with pictured windows. Unparalleled kitchen, master bathroom and walk-in closet design. This unit is loaded with fine touches of well known engineers and interior designer on top notch finishes. World class amenities and brand new out door/ indoor pools. Brand new exercise rooms equipment's. Close proximity to best schools, grocery, banks, restaurants and major HWYs. (id:26049)
133 Pears Avenue
Toronto, Ontario
Refined Urban Living At 133 Pears Avenue Where The Annex Meets Yorkville. The Largest Of Only Five Exclusive Town Homes. Enjoy All The Services And Amenities Of Its Upscale Adjoining Tower Residence Located Within The Prestigious Pears On The Avenue Community. Richly Appointed Designer Palette. This Residence Features A Magnificent Rooftop Terrace With A Fire Table, Bbq, Wood Floors, A Great Place to Entertain With An Abundance Of Blue Skies. Multiple Seating Areas And Balconies, Den Which Can Be Easily Transformed To A Third Bedroom, Multiple Walkouts, 10-Foot Ceilings, Ample Storage, Custom Built-Ins And Millwork, Designer And Builders Upgrades, Chef's Kitchen With Top Tier Miele Appliances. Private Elevator, Heated Floors, Smart Home Features - Work At Home Environment And Spacious Principal Rooms. A Luxurious Primary Suite With A Spa-Like Ensuite, Balcony And Large Walk-In Closet. Enjoy Two Underground Parking Spaces only a few steps from your door, Just Steps From Top-Tier Dining, Yorkville Shops and Walks and TTC. (id:26049)
22 Mcnicoll Avenue
Toronto, Ontario
A stunning fully renovated detached home in a highly sought-after North York neighborhood! This elegant property boasts luxury finishes throughout, including gleaming new tile and hardwood floors, a modern kitchen with brand-new stainless steel appliances, and beautifully upgraded bathrooms. The spacious and sun-filled family room features a walkout to a private, fenced backyard, perfect for relaxing or entertaining. A large, bright skylight floods the home with natural light, enhancing the open and airy feel. The finished basement provides additional living space, ideal for a recreation room, home office, or extra storage. A mudroom adds convenience for busy households. Situated close to top-rated schools, parks, shopping, dining, and with easy access to transit and highways, this home offers the perfect blend of comfort, style, and modern convenience (id:26049)
Ph306 - 5765 Yonge Street
Toronto, Ontario
This is a rare opportunity to own PH306, a bright and spacious penthouse-level residence in one of North York's most desirable communities. Offering 1179 sq. ft. of interior living space plus an impressive 800 sq. ft. private terrace, this home strikes the perfect balance between indoor comfort and outdoor luxury! Enjoy southwest-facing panoramic views of the city, a true urban oasis ideal for entertaining, lounging, or unwinding under breathtaking sunset skies. Inside, large windows fill the space with natural light, complemented by brand-new vinyl flooring and freshly painted walls throughout. The kitchen offers generous counter space and a breakfast bar that seamlessly connects to the dining area. A large walk-in pantry/storage room by the entrance provides exceptional functionality. The oversized primary bedroom features his-and-hers closets and a 4-piece ensuite, while the spacious den offers the flexibility for a home office or a sunroom. Residents of this well-managed building can enjoy amenities including 24-hour security, visitor parking, gym, indoor pool and jacuzzi, sauna, billiards room, party room, and squash courts. Located just a 3-minute walk to Finch Subway Station and GO Bus Terminal, and only 10 minutes' drive to Highway 401 - fantastic location with just a short walk to restaurants, shops, and parks nearby. (id:26049)
Ph5201 - 25 Telegram Mews
Toronto, Ontario
A Waterfront Two- Storey Penthouse with Unmatched Private Terrace City skyline views at 25 Telegram Mews, offering breathtaking skyline views and a spectacular terrace designed for entertaining or enjoying stunning sunsets over Lake Ontario. Positioned just steps from the vibrant Harbourfront, this residence provides easy access to Queens Quay boat slips and the marina, perfect for those who love to set sail or enjoy the waterfront lifestyle. This meticulously rebuilt condo boasts luxurious Calcutta quartz counters, full-size stainless steel appliances, and stylish glass staircase leading to the upper level. Both primary bedrooms feature elegant ensuite baths with rainfall showers, while two additional balconies offer the ideal spots for morning coffee with a view. The suite is outfitted with ambient ceiling lighting, fully automated blinds, and refined pot lights, creating an atmosphere of sophistication and comfort. The building itself is a statement of exclusivity, featuring a private high-rise lobby with contemporary updates, three dedicated express elevators, and 24-hour security with fob-access to each floor. Residents enjoy exceptional amenities, including a full size heated saltwater indoor pool, a luxurious 10-person hot tub, and direct access to the onsite Sobeys grocery store. Additionally, the underground parking offers both paid and free guest spaces, while this unit includes two side-by-side parking spots next to a locker for added convenience. Just across the street, Canoe Landing Public & Catholic School (JK-Grade 8) and the recreation center offer excellent community access. With the Spadina streetcar connecting directly to Union Station and the UP Express to Pearson Airport, commuting couldn't be easier. Plus, the Gardiner Expressways westbound entrance off of Spadina is right at your doorstep, ensuring effortless travel beyond the city. Experience the perfect blend of luxury, convenience, and waterfront access in this stunning penthouse. (id:26049)
N1602 - 7 Golden Lion Heights
Toronto, Ontario
Welcome to M2M Condos where luxury meets convenience in the heart of North York. This bright and modern 1+Den unit boasts unobstructed city views, 9-foot ceilings, floor-to-ceiling windows, and a private balcony. Thoughtfully designed with built-in stainless steel appliances and sleek finishes throughout. Prime location just steps to Yonge-Finch subway, shops, dining, parks, and future on-site retail including H-Mart. A perfect choice for end-users or investors alike. Dont miss this opportunity! (id:26049)
311 - 3237 Bayview Avenue N
Toronto, Ontario
Welcome To The The Bennett On Bayview, Known For Its Great Building Management And Amazing Amenities. Spacious 2 Bedroom & 2 Bath With Great Layout, Airy Balcony And 1 Locker. Amenities Include: Outdoor Lounge With Dining And Bbq, Outdoor Fire Pit, Entertainment Lounge, Yoga + Wellness Centre, Gym, 24 Hour Concierge + Guest Services. (id:26049)
701 - 8 Cumberland Street
Toronto, Ontario
Welcome to 8 Cumberland in Yorkville, a luxurious condominium situated at the coveted intersection of Cumberland & Yonge, Toronto's most sought-after location. With a perfect walk and transit score, this stunning building places you just steps away from the city's exclusive shops, the best restaurants, and vibrant culture. This 1 bedroom, 1 bathroom unit boasts 10 ft smooth ceilings and white oak laminate flooring throughout. The sleek and modern kitchen features an integrated fridge/freezer and dishwasher, a built-in microwave, beautiful quartz stone countertops, matte wood cabinets, and satin ceramic tile backsplash. Thoughtful upgrades include custom California Closets installed in both the bedroom and foyer, custom roller shades in the living room and bedroom, glass shower door in the bathroom. The bathroom has designer finishes including chrome fixtures, ceramic tiles, and a quartz vanity countertop. Perfectly efficient square floor plan with floor to ceiling windows allow for great furniture layouts and lots of light. **EXTRAS** Fantastic building amenities include a state-of-the-art fitness centre, a stylish party room, and a serene outdoor garden with BBQ area, concierge, and more. (id:26049)
1395 Old Green Lane
East Gwillimbury, Ontario
Wow *Absolute Showstopper* Custom Build Home & Finishings Throughout Entire Bungaloft Home. Beautiful Curb Appeal With Circular Driveway To Fit Over 10 Vehicles. Pure Luxury And Joy Inside This Ultra Modern 5 Bedroom Pool Sized Lot Beauty With 2 Full Custom Built Kitchens, 5 Total Bedrooms, Above Grade Basement With W/O To Yard. Enter To A Warming Cathedral Foyer & Open Riser Hardwood Stairs With Custom Glass Railings Leading To A Massive Private Primary Bedroom Style Loft With 2 Huge Walk-In Closets & Custom Cabinets, 5 Pc Ensuite, Bar Area With Sink & Mini Fridge, Along With A Balcony Overlooking The Beautiful Backyard Backing Onto Ravine/Green Space (No Homes Behind). Smooth Ceilings Throughout, 10 Ft Ceilings On Main Floor, 9 Ft On 2nd & Lower Levels. Custom 2 Tone Eat-In Kitchen With Centre Island, Extended Cabinets & Bar Area With High-End Wolf Appliances. Built-In Speakers Throughout. Lower Level With Full Bath & Bedroom & Custom Full Kitchen With Lots Of Built-In Cabinets/Shelving & Lots Of Windows For Sunlight, Perfect For Entertaining. Custom Built Patio Deck With Glass Railings, Fully Landscaped & Interlocked. Custom Interlocking Throughout Entire Property Front/Back/Side. Heated Floors In Primary & Basement Bathrooms, Automatic Roller Blinds, Custom Lighting Throughout, Water Filter & More! Great Location Minutes From Highway 404. (id:26049)
8420 Creditview Road
Brampton, Ontario
Welcome to Paradise, 8420 Creditview Rd in Brampton. 1.25 Acres 125* By 433* Feet One Of The Biggest And Most Beautiful Lot In The Valley Brings You a Beautiful 4 Bedrooms Bungalow With 3 Bedroom Walkout Basement. Rare Find! Unique Artistic Layout! Large Windows Provide Beautiful View. Backs To Large Ravine Eldorado Park. Basement Finished With Legal Permits. Wants to Built a Custom Home? Designs Are Ready, Survey Of Lot Been Done as Well. "Wide Circular Driveway With 2 Entrances " Gets You More Then 25 Parkings on Driveway. Fully Serviced City Water, City Sewer System, Natural Gas, Not to Worry About Septic Tanks or Well Water. Must See** (id:26049)
360 Conservation Drive
Brampton, Ontario
Welcome to 360 Conservation Drive, a beautifully maintained 5-bedroom detached home in Bramptons sought-after Snelgrove community. Backing onto serene green space, this spacious 2-storey home features a walk-out basement with separate entrance, perfect for in-law or rental potential. With over 4,000 sq ft of finished living space, the home includes a chefs kitchen, formal dining area, multiple family rooms, and 5 well-appointed bathrooms. Enjoy a large private lot, attached 2-car garage, and driveway parking for 8. Located near schools, parks, shopping, and easy highway access, this home is ideal for families seeking comfort, space, and a peaceful setting. Dont miss this rare opportunity! (id:26049)



