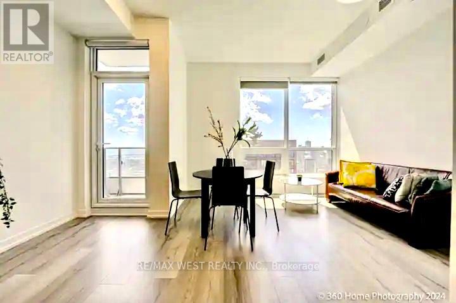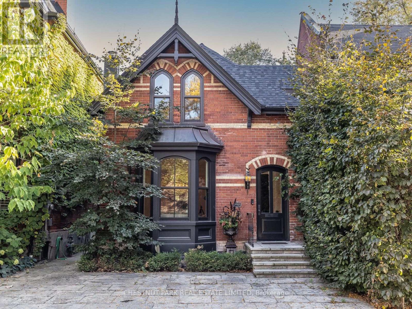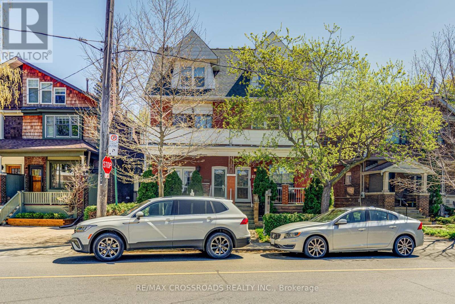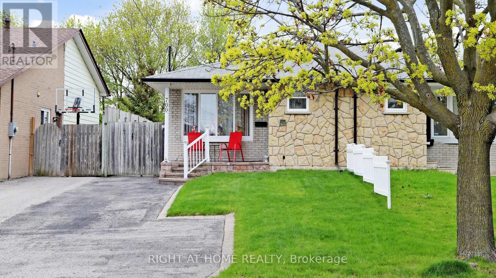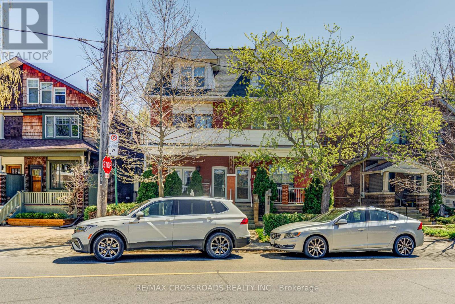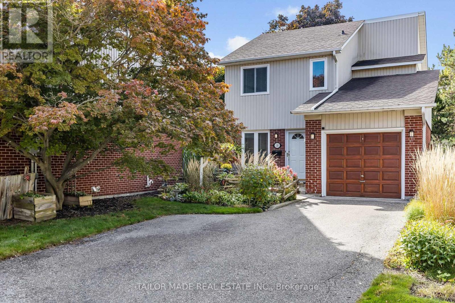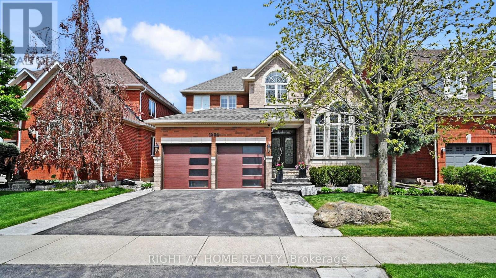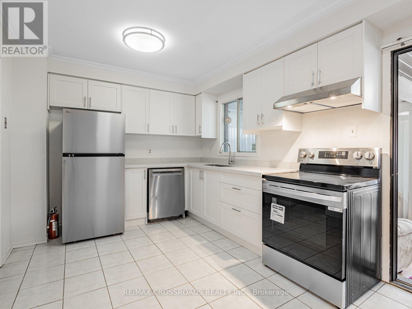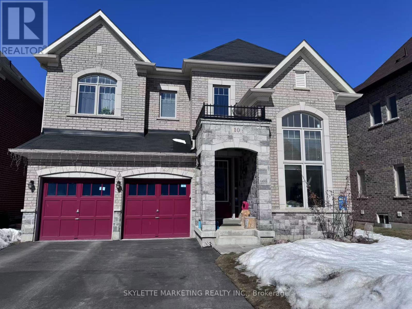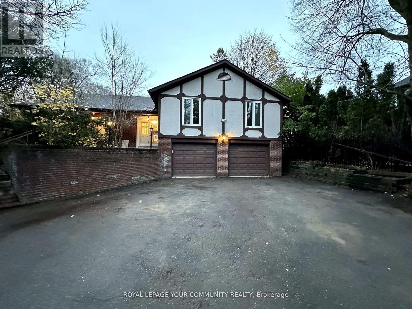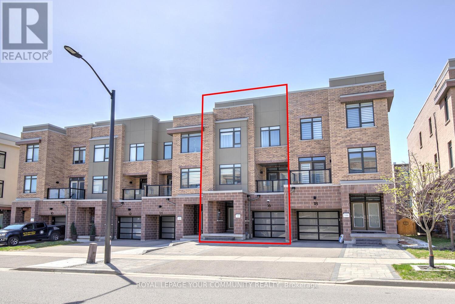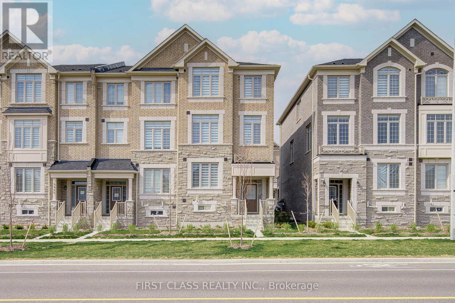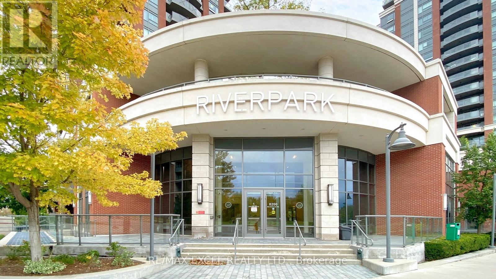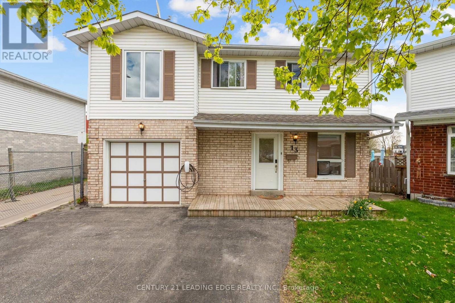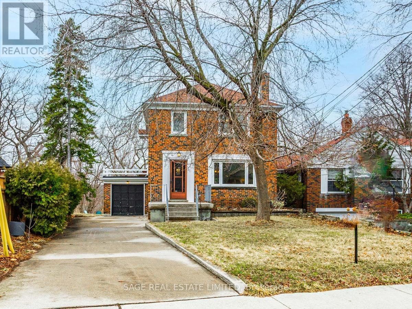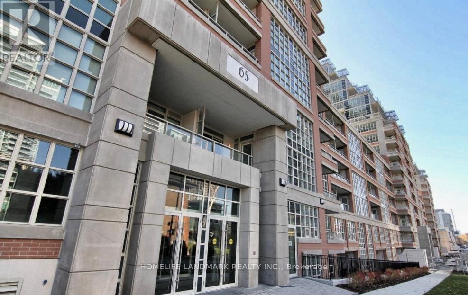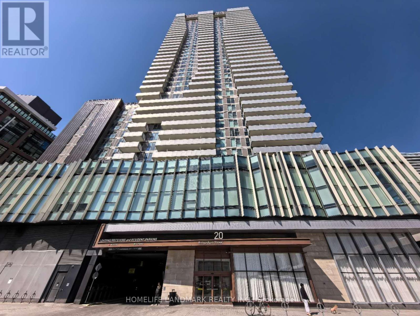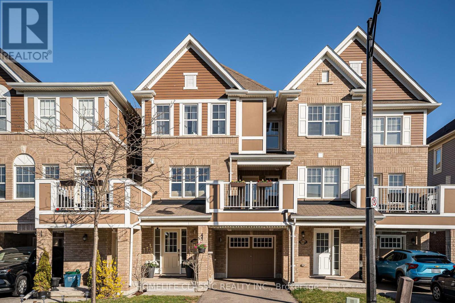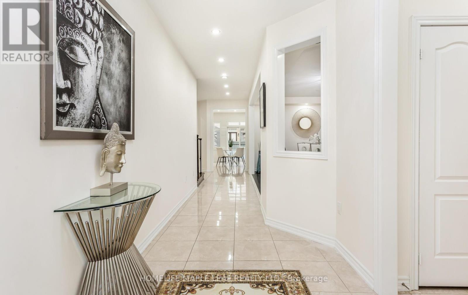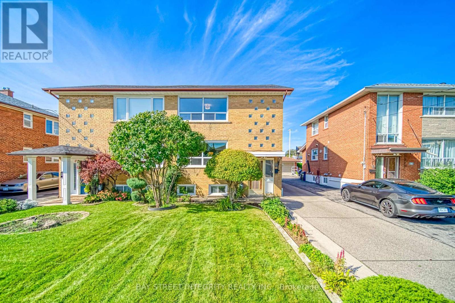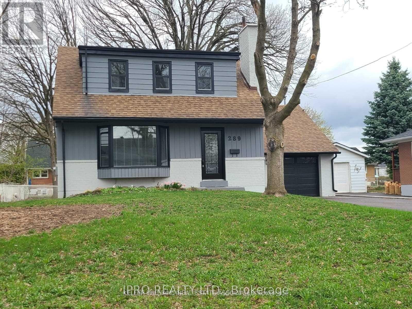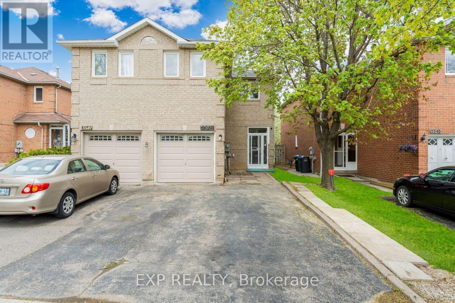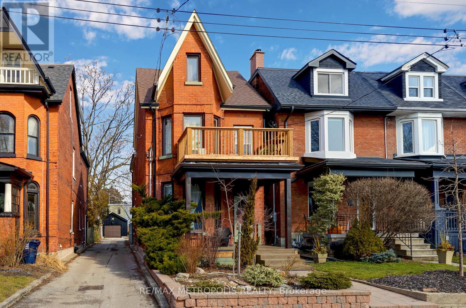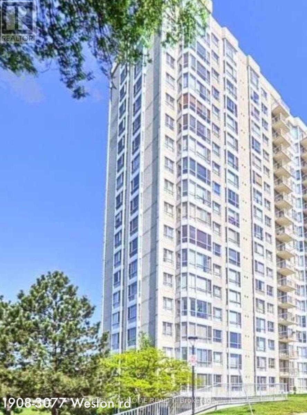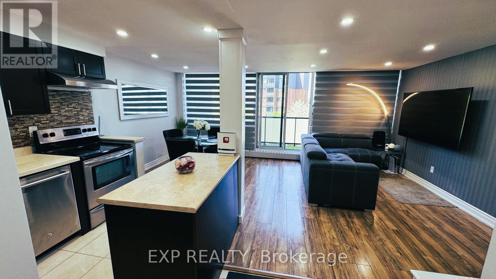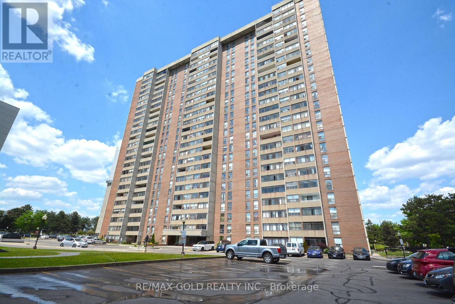1017 - 51 East Liberty Street
Toronto, Ontario
Welcome to your perfect first home! This beautifully updated, nearly 600 sq ft 1-bedroom condo in the heart of Liberty Village offers an incredible opportunity to get into the market in one of Torontos most vibrant and desirable neighbourhoods. A full wall of large windows fills the home with natural light, while the spacious balcony provides stunning lake views ideal for morning coffee or evening relaxation. With freshly painted walls, stylish updated light fixtures, and a fresh, welcoming aesthetic, this move-in ready condo is perfect for anyone looking for both comfort and style. There is even a smartly positioned nook, ideal for a desk or small home office setup. Rarely offered parking and a locker are included, an exceptional value in this sought-after community. Enjoy peace of mind with low maintenance fees and a well-managed building featuring top-tier amenities: 24-hour concierge, outdoor pool, gym, sauna, party room, and visitor parking. Just steps from the TTC, CNE, Lakeshore, Fort York, and an array of trendy restaurants, cafes, health clubs, and local parks, you'll be at the centre of it all. Whether you're starting your homeownership journey or looking for a smart investment, this condo checks all the boxes for lifestyle, location, and value. Don't miss this incredible opportunity to get into the market and own a stunning condo in Liberty Village! Open House Saturday May 10 2-4pm & Tuesday May 13 4-7pm (id:26049)
5206 - 395 Bloor Street E
Toronto, Ontario
Welcome to this bright sun-filled and spacious 1-bedroom plus den suite at the Hotel Residences - Rosedale On Bloor. This unit offers breathtaking panoramic unobstructed views of the Toronto skyline. Inside, you'll find soaring 10-foot ceilings, floor-to-ceiling windows and walk-out balcony. The large bedroom features ample closet space, while the modern kitchen is equipped with top-of-the-line stainless steel appliances, quartz countertops, and a stylish backsplash. The spa-like bathroom adds an extra touch of elegance to this beautiful suite. Meticulously maintained, this residence is a true gem. Located in the heart of the coveted Rosedale neighborhood, right by the Subway Station, you are steps away from Yonge/Bloor, Yorkville, and major shopping, dining and entertainment destinations. With quick access to UofT, high-end boutiques, supermarkets, and the DVP, this location offers both convenience and luxury. come see it and make this incredible suite your home today! **EXTRAS** stainless steel built-in cooktop, oven, rangehood, dishwasher, washer and dryer. window coverings, ELFs (id:26049)
5306 - 395 Bloor Street E
Toronto, Ontario
Welcome to this bright sun-filled and spacious 1-bedroom plus den suite at the Hotel Residences - Rosedale On Bloor. This unit offers breathtaking panoramic unobstructed views of the Toronto skyline. Inside you'll find soaring 10-foot ceilings, floor-to-ceiling windows and walk-out balcony. The large bedroom features ample closet space, while the modern kitchen is equipped with top-of-the-line stainless steel appliances, quartz countertops, and a stylish backsplash. The spa-like bathroom adds an extra touch of elegance to this beautiful suite. Meticulously maintained, this residence is a true gem. Located in the heart of the coveted Rosedale neighborhood, right by the Subway Station, you are steps away from Yonge/Bloor, Yorkville, and major shopping, dining and entertainment destinations. With quick access to UofT, high-end boutiques, supermarkets, and the DVP, this location offers both convenience and luxury. come see it and make this incredible suite your home today! (id:26049)
503 - 10 Kenneth Avenue
Toronto, Ontario
Experience luxury living at the meticulously maintained Pavilion in this humongous (1,345 sq. ft.) suite which offers the perfect blend of modern living and character. Bright and luminous with an open-concept layout, this suite showcases hardwood floors throughout and boasts a spacious sun-room/ office with an unobstructed south-west view. The large kitchen with a separate eat-in area features an abundance of cabinets, a pantry, and stainless steel appliances, making it ideal for culinary enthusiasts. The main bedroom is spacious with a generous walk-in closet (including a new closet organizer), 4-piece ensuite and walk-out to sun room. The large second bedroom features a bay window and a mirrored closet. EXTRAS: oversized windows, split-bedroom floor plan, separate laundry room, spacious foyer with mirrored closet, beautiful recently renovated building lobby. TOP RATED SCHOOLS: Earl Haig & Avondale. EXCEPTIONAL AMENITIES: The building offers a plethora of amenities including 24-hour security/concierge service, gym, library, interior courtyard with BBQs, billiard room, squash courts, pool, sauna, visitor parking, etc. AWESOME AREA: Located in the best part of town, you're just steps from the subway, grocery stores, LCBO, and a wide array of restaurants, coffee shops, and vibrant boutiques. Plus, the condo offers easy, direct access to downtown via the Yonge subway line. NOTE: Dogs not allowed. (id:26049)
E810 - 555 Wilson Avenue
Toronto, Ontario
Beautiful, Bright and Spacious 2 bedrooms + Dan+2 baths Unit, Both 2 Bedrooms and Living/Dining Room can walkout to huge 140 Sq.f.t Balcony. Great View to West and over look the Building Centre Garden. Unit features laminate flooring throughout, floor-to-ceiling windows that fill the unit with natural light. The open-concept kitchen features stainless steel appliances, modern Countertop, Backsplash, Moveable central island, ample cabinet and counter space, The adjoining dining and living areas provide generous space for entertaining. The versatile den is perfect for a home office, perfect for those working from home. Steps away from Wilson subway station, takes subway around 20 mins to get to U of T and YorkU, around 30 mins to downtown. 10 min drive to Downsview Go Train station. Steps Away From Costco, Starbucks, LCBO, Yorkdale Mall, TTC Wilson Station, Allen Road, Highway 401. The Building Offers: Infinity-Edge Pool, Gym, Change Rooms, Party Room, Games Room, Lounge Area, Rooftop Deck/Garden, 24/7 Security. (id:26049)
41 Boswell Avenue
Toronto, Ontario
Beautifully crafted 3+1 bedroom detached home located in the heart of Yorkville. This stunning property features a quartzite kitchen, a lower-level gym with full-height ceilings, and premium finishes throughout. The interior design blends white oak, quartzite, marble, and brass accents, all meticulously curated during a complete renovation. Tucked away on a quiet cul-de-sac, this home offers a perfect alternative to condo living, combining luxury, style, and comfort. Heated driveway and pathways add both practicality and charm to this remarkable residence. A true Yorkville masterpiece, it delivers a refined yet functional living space that defines modern sophistication. (id:26049)
21 Disan Court
Toronto, Ontario
Humber River Ravine Lot! Rarely available! Property is beautifully landscaped on almost a 1/4 of an acre nestled on a private court in Etobicoke! Family oriented neighbourhood. Suits multi-generational family. Very well maintained 4 bedroom home with 2 family size kitchens, with over 3400 sqft of living space. A 1975 custom home built with many upgrades by original homeowners! Circular staircase! Wrought iron accents! Solid wood kitchen cabinetry! Walk into spacious, high ceiling foyer, main floor 2pc bath, side entrance with walk out to garden. Open concept eat in kitchen and family room with fireplace, with walkout to balcony overlooking ravine & conservation lands! Spacious living & dining room with hardwood floors. 2nd floor has 4 bedrooms all with hardwood floors, Main bath with rough in for bidet, & spacious 24ft primary bedroom with 3pc ensuite bath & large walk in closet. Spacious finished open concept lower level (Easily Converted to In Law suite) with large family kitchen, family room with wood beamed ceiling, & solid wood panelling & den with wood burning fireplace, 2pc bath, large walk-in pantry, laundry room, & cold room/cantina+ walk out to large patio overlooking Humber River & Conservation Lands! Plenty of storage space! Oversized 2 car garage! Fenced in lot! Landscaped grounds with front & rear inground sprinkler system! Minutes to Hwy 401, Hwy 427, New Finch West LRT, Etobicoke North GO Station , Woodbridge shops, Toronto Pearson Airport, Humber College, Canadian Tire, Walmart & New Costco! (id:26049)
89 Wembley Drive
Toronto, Ontario
A rare opportunity for investors, builders, end users, or someone who is looking to build their dream home in the desirable Upper Beach neighbourhood. These 2.5 story semi-detached homes (89 Wembley - triplex & 87 Wembley - duplex MLS#E12146296) are both for sale. Buy one, or buy them both to get 50 ft of frontage. These properties are situated on a quiet, family-oriented tree lined street backing directly onto the picturesque Williamson Park Ravine, providing lush views and natural tranquility right in your backyard. 89 Wembley Drive is a triplex featuring 3 self-contained, one-bedroom units, each complete with a full kitchen with over 1500 sq ft of living space. The main floor unit is vacant and showcases a spacious open concept living and dining area filled with natural light. The eat in kitchen is perfect for casual dining, while the bedroom offers a walk-out to a back patio overlooking the ravine ideal for morning coffee or evening relaxation. The lower level extends the living space with a recreation room, separate bar area, laundry room, workshop, and abundant storage. The second unit, also vacant, has ample windows and a walk-out to a large balcony. A full bathroom with a tub completes this charming space. The third-floor apartment is currently tenanted on a month-to-month basis, featuring a light filled kitchen with a sliding patio door that opens to a private balcony with ravine views. Location, location, location! Nestled in a walkable community, these homes are just steps from excellent schools, transit, lush parks, trendy restaurants, the beach. Plus, Downtown Toronto is just a quick commute away, making it the perfect blend of nature and urban living. Don't miss this rare find! Whether you're looking to live, rent, or build, the possibilities are endless. (id:26049)
42 Swordbill Drive
Toronto, Ontario
Location, Location, Location -* Detached Bungalow *in prestigious EDENBRIDGE-HUMBER VALLEY area with a full Double Car Garage, 4 spacious Bedrooms on Main floor, Hardwood flooring, large picturesque windows, Large 2nd full size Kitchen on lower level with an inviting large Recreational Room with above ground windows, 2 additional bedrooms/other, a workshop area and a large cellar, This home is situated on a 50' x 142' pool size Lot, you will enjoy fantastic friendly neighbors on a quiet street. It is meticulously maintained by one Owner for 59 years. Enjoy the Solarium for additional living space during the seasons. This home has an abundance of natural light beaming through all day long, it is spacious, practical, inviting. Top Rated Schools, Enjoy walks thru Humber River trails, James Garden, golf courses that are nearby, transit, shopping, easy access to Highways and Airport, This house is definitely deceiving from the front -- walk into the home and discover the endless possibilities this home has to offer you and your family. . **Virtual Tour Available*** (id:26049)
766 Kenora Avenue
Oshawa, Ontario
A Charming Semi-Detached Home where comfort meets modern upgrades for the perfect living experience for each member of the family. This home features hardwood flooring throughout, an enlarged front and side door, centralized vacuum, beautifully designed bathroom, and a convenient kitchen. The unit begins with a welcoming living room flowing into a dining area, providing a blend of love and connection. A beautifully maintained kitchen with ample cabinetry and a pantry makes everyday cooking and culinary creativity convenient. The flexible kitchen island, equipped with wheels under the island, stove, and refrigerator, makes easier to clean and maintain its charm. With three bedrooms and space for 4th in the finished basement, still leaves space for office and a recreational setup. The basement is built with care, safe and sound to provide better soundproofing. Bathroom with pot lights, beautiful vanity, and solid tile work offers greater comfort. The home has a surge protector, safe & sound insulation between upper and lower levels & around both bathrooms, as well as extra storage cubbies to keep additional items organized. The backyard provides a beautiful and well-maintained yard, with a gazebo, net curtain, table, four chairs and a shed for storage. Located close to schools, this home is both desirable and convenient. Do not miss this opportunity to make this your home as it has been maintained with care and a true example of delicate workmanship. Buyer/Buyer's Agent To Verify All Measurements, Rentals And Taxes. (id:26049)
87 Wembley Drive
Toronto, Ontario
A rare opportunity for investors, builders, end users, or someone who is looking to build their dream home in the desirable Upper Beach neighbourhood. These 2.5 story semi-detached homes (87 Wembley-duplex, and 89 Wembley-triplex MLS# E12146300) are both for sale. Buy one or buy them both to get 50 ft of frontage. These properties are situated on a quiet, family-oriented tree lined street and back directly onto the picturesque Williamson Park Ravine, providing lush views and natural tranquility right in your backyard. 87 Wembley Drive is a duplex featuring 2 self-contained, two-bedroom units, each complete with a full kitchen with over 1200 sq ft of living space and a private driveway. The main floor unit is currently tenanted on a month-to-month basis, and showcases a spacious open concept living room, dining room and kitchen area filled with natural light coming in from large windows. The living room features a gas fireplace and the eat in kitchen is perfect for casual dining. The 2 bedrooms offer large windows, and each have a closet. You can find a full bathroom with a tub, rec room, laundry room, and lots of storage in the basement. The second floor 2-bedroom unit is vacant. It offers not 1, but 2 separate balconies, a bright living room, bedrooms with large windows and closets, and comes with a full bathroom complete with a bathtub. Location, location, location! Nestled in a walkable community, these homes are just steps from excellent schools, transit, lush parks, trendy restaurants, the beach. Plus, Downtown Toronto is just a quick commute away, making it the perfect blend of nature and urban living. This is a rare chance to own prime real estate in the Upper Beach. Whether you're looking to live, rent, or build, the possibilities are endless. (id:26049)
194 Seneca Avenue
Oshawa, Ontario
Whether You Are looking for a Smart Investment, a Place to Share with Family, or your First Step into Homeownership this North Oshawa Bungalow with a Basement Suite is Packed with Potential! Proudly Sitting on an Oversized Corner Lot with a Pool Oasis Backyard, this 2+1 Bed, 2 Bath Home Offers Two Fully Separate Living Spaces Including a Finished Basement With In-Law Suite Potential with its Own Entrance, Full Kitchen, Spacious Bedroom, and Separate Laundry. Upstairs You'll Enjoy All-New Flooring, a Spacious Eat-In Kitchen with Built In Bench Seating, and Updated Windows for Plenty of Natural Light. Step out from the Main Floor to your Deck, Gazebo, and Fully Fenced Yard with Pool to top it all off! The Updates Are Where it Counts: Furnace, A/C, Roof, Appliances, & Electrical Panel Are All Done. And the parking? You've got a 4-car Side-By-Side Driveway and Loads of Street Space Thanks to the Corner Lot. Close to Great Schools, Shopping, Durham College/UOIT, the 407, and Public Transit... this one works whether you're Living in it, Renting It, or Both! (id:26049)
1607 - 55 Centre Avenue
Toronto, Ontario
This freshly painted corner suite unit overlooking Nathan Philips Square is ready for you to move in. One of the best value unit in the centre of downtown! This functional layout is flexible to easily convert from a 1 plus den to a 2 bedroom unit! Large open concept space with ample natural light. Well maintained unit offers updated kitchen with SS appliances, ceramic & SS backsplash and modern countertop. Lots of closet space and ensuite storage! Nearby UofT., Metropolitan University, and George Brown College. Steps to TTC: subway, buses, and street cars. Minutes walk to the PATH, City Hall, Eaton Centre, Hospitals, Parks & Libraries. Short travel to Toronto's Financial District. (id:26049)
307 - 70 Princess Street
Toronto, Ontario
Don't miss this rare opportunity to own a 2-bedroom, 2-full-bathroom suite with included parking in a brand-new unit at Time & Space by Pemberton, perfectly located at Front St E & Sherbourne! Unlike assignment sales, this true resale offers peace of mind with no additional closing fees. This desirable unit boasts prime east exposure, a balcony, 9' ceilings, and premium finishes. A unique highlight: the second bedroom features a custom-designed bed/office combo. Enjoy exceptional amenities, including an infinity-edge pool, rooftop cabanas, outdoor BBQ area, games room, gym, yoga studio, party room, and more! Steps from the Financial District and St. Lawrence Market, this is urban living at its finest. (id:26049)
10 Shelbourne Court
Brampton, Ontario
WELCOME TO THE PERFECT LOCATION FOR YOUR FAMILY TO CALL HOME! A lovingly cared for 3+1 bedroom, 2 bath, brick and vinyl siding, detached home with separate side entrance on a quiet, conveniently located cul-de-sac in desirable Heart Lake West. Homes on this street are RARELY LISTED! Pride of ownership is amply displayed by longtime residents you'd be lucky to call neighbours. This freshly painted & bright home offers easy to care for carpet-free main floor and second level. The separate side entrance leads to the finished basement with Rec Room & extra-large bedroom with multi-use potential. Starting your day in the Breakfast Room is delightful as light fills the room through its huge front window over-looking beautiful perennial gardens in season & a magnificent, mature maple tree. Plenty of afternoon daylight streams through the gorgeous windows of the west-facing, open concept LR/DR showcasing gleaming hardwood floors. Access to the backyard, featuring a multi-level wood deck & pool plus a shed, raised vegetable garden & plenty of room to develop more garden beds, is accessed through the LR sliding glass door or side door. Living here boasts a friendly & quiet neighbourhood close to the countryside of Caledon to the north, and is extremely convenient to the 410 highway, bus routes, shopping, schools, places of worship, a community recreation centre, a library, parks, the Etobicoke Creek Trail, Loafers Lake, and the incredible Heart Lake Conservation Area! You will have peace of mind knowing this home features energy efficient windows installed throughout, central air-conditioning (2016), efficient furnace (2023) & a roof with a 40-year warranty installed in 2010. Don't miss this rare opportunity to own on this family-friendly & safe court in this charming Brampton neighbourhood! **EXTRAS** Above ground gas-heated pool with saltwater filtration system; central vacuum system; new SS fridge in kitchen (2025) (id:26049)
1230 Brillinger Street
Oakville, Ontario
This Stunning Ready-To-Move-In Home Welcomes You With Exceptional Curb Appeal, Soaring Ceilings, Elegant Wall Niches, And Expansive Windows At The Entrance Flood The Space With Natural Light All Combining To Create A Truly Luxurious First Impression. This 3-Bedroom, 3-Washroom Freshly Painted Detached Home Features A Thoughtfully Designed Layout That Includes A Formal Living Room And An Open Concept Family Room With A Cozy Fireplace, Seamlessly Connected To The Dining Area And A Modern Kitchen. The Kitchen Boasts Quartz Countertops, A Stylish Backsplash, And A Bright Breakfast Area That Walks Out To An Elegantly Updated Deck With A Show-Stopping Pergola, Complete With Privacy Curtains Perfect For Entertaining & Relaxing In Beautifully Landscaped Backyard Surrounded By Mature Trees. Upstairs Three Generously Sized Bdrms. The Primary Suite Is A True Retreat, Featuring A Spa-Like Ensuite Bathroom And His & Hers Closets. One Of The Secondary Bedrooms Enjoys A Semi-Private Jack-And-Jill Bathroom, Making It Ideal For Guests Or A Teenagers Suite. The Finished Basement Is A Real Gem, Offering Valuable Extra Living Space With Large Windows, Pot Lights, Updated Vinyl Flooring, A Napoleon 74" Electric Fireplace With A Custom Stone Accent Wall, And An Open-Concept, Spacious Recreation And Office Area Perfect For Working From Home. A Bright And Functional Laundry Room And Plenty Of Storage Complete This Lower Level. Additional Features Include A Dark-Stained Oak Staircase, Hardwood Flooring And California Shutters Throughout, And 25 Smart Switches For Lighting Automation. The Extra-Long Driveway Accommodates Up To Four Vehicles With No Sidewalk Interruption, Providing Added Convenience And Curb Appeal. Located In An Unbeatable Area Walking Distance To West Oak Public School (Rated 8.0 By Fraser Institute) & 1.2 Km From Forest Trail P. School (Rated 10.0). Close Shopping, Dining, Oakville Trafalgar Memorial Hospital, Major Highways, Parks, Trails, And More! Don't Miss This Gem! (id:26049)
1162 Leewood Drive
Oakville, Ontario
Wonderfully maintained and fully renovated executive two-level freehold end-unit townhouse in the highly sought-after family-oriented neighborhood of Glen Abbey, Oakville. This bright, cozy, and welcoming home is within walking distance to Glen Abbey Golf Course, parks, top-ranked schools including No. 1 Glen Abbey High School, shopping, and restaurants. Featuring 3 spacious bedrooms plus a den, the primary bedroom boasts his and her custom closets and a beautifully updated 4-piece ensuite bathroom. The second-floor family room offers oversized windows and a cozy fireplace, filling the space with natural light. Enjoy a brand new eat-in kitchen with quartz countertops, stainless steel appliances, and a walkout to a beautifully landscaped backyard with a private concrete seating area perfect for entertaining or relaxing on warm summer days. One of the largest yards on the street, this end-unit offers extra privacy and greenery. The home has been extensively upgraded, including new kitchen and overall flooring (2023), fully renovated washrooms (2023), added attic insulation (2023), new kitchen door and all windows (2024), resurfaced driveway (2021), and stunning front and back landscaping (2025). The furnace and AC were replaced in (2024), new appliances (2023), ensuring comfort and energy efficiency. Modern neutral décor throughout adds to the charm and move-in readiness of this exceptional property. A true gem in one of Oakville's most desirable communities! (id:26049)
1504 Pinery Crescent
Oakville, Ontario
Nestled in one of the most sought-after locations in East Oakvilles prestigious Joshua Creek community, this stunning home offers unmatched privacy with a serene ravine in the back and picturesque Pinery Park in the front. Directly across from the expansive field of top-ranked Joshua Creek Public School and within walking distance to renowned Iroquois Ridge High School, this home is a rare find for families seeking premium education and lifestyle.Fully renovated and updated in and out with meticulous attention to detail, this move-in-ready home boasts luxurious finishes throughout. Premium Birch hardwood floors by Preverco span the entire home, complemented by elegant wainscoting on the walls, designer's paint, california shutters, roll blinds, and sleek glass railings. Energy-efficient LED pot lights illuminate every room with modern sophistication.The kitchen, bathrooms including the spa-like primary ensuite have been fully upgraded with high-end finishes. The fully finished basement features a spacious open concept recreation room complete with built-in ceiling speakers and amplifier system for an immersive audio experience. An additional basement room is outfitted with cork board walls for enhanced sound absorption ideal for music, work, or creative pursuits.Step outside to a show-stopping, maintenance-free two-tier composite deck with glass railings, offering panoramic views of the ravine perfect for entertaining or tranquil relaxation. Enjoy year-round comfort and energy efficiency with a high-capacity heat pump and brand-new furnace installed in 2023. This exceptional home truly has it all location, luxury, and lifestyle. (id:26049)
15 Peachtree Place
Vaughan, Ontario
Welcome to 15 Peachtree Place in Vaughan. This newly renovated home is steps to 2 elementary schools and features 3 Bedrooms, 2.5 Bathrooms, a finished basement with a full bathroom. The brand new kitchen consist of all Stainless Steel Appliances and Quartz Countertop. The finished basement is an open concept with 2 Wall Beds included and has a separate entrance .Steps to YRT bus stop, close to Highway 7 & 407 and minutes to G Ross Lord Park. Close to shopping centers and Promenade Mall. (id:26049)
10 Marywilson Court
East Gwillimbury, Ontario
Welcome to 10 Mary Wilson Court in the luxurious community of Sharon Village, This 4+1 bedroom home boasts over 3000 Sq.ft of living Space (basement not included), with 9 Foot Ceilings , large windows with natural light, hardwood floors throughout, home office on the ground level and a gorgeous kitchen with Quartz Counters, island, and stainless steel appliances. You will also find 9 Foot Ceilings on the 2nd floor, 4 bedrooms along with a loft space that could easily be converted into a 5th bedroom with an ensuite. The basement can upgrade to walk-up; no sidewalk, Walking distance to School, Mins Drive To Go Station, HWY 404, Costco, Rogers Conservation Park Trails, Upper Canada Mall. (id:26049)
136 Arnold Crescent
Richmond Hill, Ontario
Great Investment Opportunity To Own This Solid Detached Home On A Premium Lot In Prestigious Community Of Mill Pond In Richmond Hill. Detached Sidesplit Property With 2 Car Garage, Functional Layout, 4 Large Bedrooms And 2 Bathrooms On Main Level. The Property Features A Finished Basement Apartment With Separate Entrance And 2 - One Bedroom Self Contained Apartment Units For Extra Income.The Home Has 3 Kitchens, 2 Separate Laundries, 10 Parking Spots, Inground Pool With Large Yard & Lots Of Privacy, Magnificent Trees, And Ample Room For Outdoor Amenities. Located Within Walking Distance To Yonge Street, Beautiful Parks, Top Schools, Public Transportation, Mackenzie Health Hospital, Shopping Plazas, Restaurants, Community Centres, Places Of Worship & More...This Property Has Tremendous Rental Income Potential! Live On The Main Level & Generate Extra Income From Two Separate Apartments In Basement! (id:26049)
16 Glenngarry Crescent
Vaughan, Ontario
Your Dream Home Is Here, Buy It & Live Comfortably! Welcome To 16 Glenngarry Cres, An Executive Fully F-R-E-E-H-O-L-D 3+1 Bedroom Modern Townhome Spread Across 3 Spacious Levels, Located In One Of Vaughans Most Desirable Communities! Walk To Maple GO Train Station, Shops, Schools And Parks! Short Drive To Vaughans Hospital! Step Inside And Fall In Love With The Carpet-Free Layout, Featuring Modern Finishes, Stylish Flooring, And An Abundance Of Natural Light. Offers Open-Concept Living And Dining Areas On Main Floor Ideal For Entertaining Or Relaxing In Comfort; Sleek Kitchen With Stone Countertops, Centre Island And Stainless Steel Appliances; Main Floor Office Ideal For Working From Home Or Using As A Play Area For Kids; 3 Spacious Bedrooms On Upper Floor With 2 Full Bathrooms; Hardwood Floors Throughout Ground Floor, Main And Upper Floors And Laminate Floors In The Basement; Ground Floor Family Room With 2-Pc Bath, Direct Access To Garage & Walk-Out To Deck & Fenced Patio; 4 Bathrooms! Ground Floor Family Room Could Be Used As 4th Bedroom Or Home Office. And Finished Basement Is Perfect As A Guest Bedroom Or Gym. The Three-Storey Design Provides Separation And Privacy, While The Finished Basement Adds Extra Living Flexibility (There Is Rough In For Plumbing In Basement). 3 Balconies: Comes With Fully Fenced Yard Featuring Luxurious Stone Patio And Deck Accessible From Ground Floor, A Balcony From Main Floor Living Room, And A Large Terrace With Natural Gas Line For BBQ Accessible From Main Floor Kitchen. Located In A Highly Sought-After Neighbourhood, Close To Transit, Shopping, Parks, And Schools, This Move-In-Ready Gem Blends Urban Access With Suburban Peace. Rough In For Electric Charger In Garage! This Home Truly Checks All The Boxes - No Fees, Spacious, Stylish, And Superbly Located Near Schools, Parks, Shops, And Transit! Move-In Ready! Dont Miss It. See 3-D! (id:26049)
3464 Denison Street
Markham, Ontario
Stunning End-Unit Townhome With Double Garage In Markham's Sought-After Cedarwood Community! This Immaculate, Brand New End-Unit Townhome Offers Luxury Finishes And Thoughtful Upgrades Throughout. Featuring A Double-Car Garage And Extended Driveway, Allows Parking For Up To 4 Vehicles. Perfect For Families Or Multi-Car Households. Enjoy About 2,400 Sqft Living Space, 9-Foot Ceilings On Both The Main And Second Floors, Elegant Hardwood Flooring Throughout, Upgraded Porcelain Tiles, Modern Iron Stair Pickets, And Stylish Zebra Blinds. The Gourmet Kitchen Boasts A Caesar stone Countertop, Central Island, Upgraded Water Filter, And Premium Cabinetry. Ideal For Everyday Cooking And Entertaining. A Newly Added Fourth Bedroom With A Private Ensuite Provides The Perfect Space For In-Laws, Guests, Or A Private Home Office Setup, Offering Additional Comfort And Flexibility. Conveniently Located In The Vibrant Cedarwood Neighborhood Of Markham, Within Walking Distance To Top-Rated Schools, Costco, Shopping Plazas, Restaurants, Banks, And Public Transit. Quick Access To Hwy 407 & 401 Makes Commuting A Breeze. A Rare Opportunity To Own A Turnkey Luxury Townhome In A Prime Family-Friendly Location. (id:26049)
1210 - 1 Uptown Drive
Markham, Ontario
Fantastic Chance To Own A 1+1 Size But Pay Only For 1 Bedroom Unit Price! Fully Renovated With New And Trendy Wood Floor; Kitchen Quartz Counter With Harrinbone Laid Backsplash; New Washroom Wall Design; New Range Hood; Whole Unit New Pain With Artictic Effect! Unbeatable Layout With Super Large Living/Dining Room With Flexibility Of Having Office/Den/Dining. Enjoy Almost 600Sf Plus Balcony On The 12 Floor With Unobstructed East Facing Views And Lots Of Sun Light! Unbeatable Location In Downtown Markham With Close Proximity To All Amenities Such As Cineplex, Go Station, York University, Panam Centre, Shopping Stores, Restaurants, Greceries, 407 Etc.. 24 Hr Concierge And Full Amenities. Indoor Pool, Exercise Room, Rec Room, Library, Guest Suites. (id:26049)
13 Sylvia Court
Clarington, Ontario
You home search is over! Whether you're downsizing, upsizing, or just looking for your first home, this is the one for you. This beautiful and modern 3 Bedroom 3 Bath detached Home sits On A Quiet Cul-de-sac With No Neighbours behind. This Family Home was fully renovated from top to bottom in 2023. Featuring an Eat-In Kitchen with quartz countertops, newer appliances, and a waterfall kitchen island. Open Concept Living Room/Dining Area With Walk-Out To Deck, Family Room With Large Window on the 2nd level. Spacious Primary Bedroom With Walk-In Closet And fully upgraded Ensuite Bath. Unfinished basement offering tons of additional storage, just waiting for you to add your personal touch. Fully Fenced Yard with mature trees, backing onto park. Attached Single Car Garage And Large Driveway With No Sidewalk Parks, up to 4 additional Cars. Walk To Schools, Parks, Public Transit & To Charming Downtown Newcastle Village. (id:26049)
16 - 83 Mondeo Drive
Toronto, Ontario
Welcome to this Bright and Spacious 2 Bedroom Plus Den Townhouse in Dorset Park Gated Community. Bright and Spacious with one of the Best Layouts for a Townhouse, Large Kitchen, and Large Living Room. House has a Driveway for Extra Parking Spot, Access to Garage from House, Lots of Visitor Parking in the complex. Quite Neighbourhood with 24 Hour Gatehouse for you Safety. Great Location, Close to TTC, Hwy 401 and Don Valley Parkway, Parks, Schools, Shops, Restaurants, Scarborough Town Centre, Shops on Kennedy Rd and Much Much More! (id:26049)
44 Banner Crescent
Ajax, Ontario
Welcome to your perfect first home nestled in one of South Ajax, most sought-after neighbourhoods! This delightful property offers a warm and welcoming atmosphere, ideal for young families, professionals, or anyone looking to enjoy the best of suburban living. Located just steps from top-rated schools, lush parks, and scenic walking and biking trails, this home is a gateway to a vibrant, family-friendly lifestyle. Inside, you'll find an updated kitchen featuring modern cabinetry, Quartz countertops, and stainless steel appliances perfect for entertaining guests. The functional layout includes cozy living spaces with plenty of natural light, making it easy to feel right at home. With a private backyard for summer barbecues and easy access to transit, shopping, and Ajax beautiful waterfront, this is a rare opportunity to own a stylish, affordable home in a truly fantastic community. This home is a link attached by the garage only, no household walls are shared with neighbours. Bathroom rough-in in basement. (id:26049)
28 Barbara Crescent
Toronto, Ontario
Welcome to 28 Barbara Crescent - a charming ravine lot tucked away in East York's sought-after Golden Triangle. This home has been loved and meticulously cared for by the same owner for over 45 years, and its overflowing with character. Sitting on a gorgeous ravine lot, it offers a taste of nature right in the heart of the city. With Taylor Creek Park just steps away, outdoor lovers will enjoy scenic hiking trails and peaceful nature walks.Picture yourself sipping your morning coffee in the walkout sunroom, surrounded by greenery.Need to get around? No problem you're just minutes from the DVP and close to the vibrant Danforth, offering fantastic restaurants, cafés, and shopping. Inside, you'll find three generous bedrooms and a partially finished basement with a walkout, providing ample living space. Plenty of storage keeps things clutter-free. Whether you're an end user or an investor, this home is a fantastic opportunity. A very good home inspection report is available upon request. Frankly, its just a really cool place in a really cool spot. Come see it for yourself! (id:26049)
1117 - 65 East Liberty Street
Toronto, Ontario
Welcome to King West Condos At Liberty Village! This Stunning 2Br Suite Offers An Excellent Layout And Use Of Space. 777 Sqft Interior Space With 220 Sqft Huge Terrace, Floor-To-Ceiling Windows, Breathtaking Lakeview, Tons Of Upgrades Including Granite Counter, Finished Hardware Cabinetry, Upgraded Floors, Back-Splash. This Building Boasts 20,000 Sqft Courtyard, Fitness Club & Wellness Centre, Magnificent Rooftop Lakeview Club W/Great Views. Steps Away From Restaurants, Shops, Parks, Ttc, & Gardiner Expressway. (id:26049)
409 - 20 Richardson Street
Toronto, Ontario
Junior 1 Bddrm Located In Toronto's Newest Waterfront Community. Quality Luxurious Features & Finishes Incl. A Gourmet Kitchen W/ Integrated Appliances. Downtown Location Right Next To The Lake, Sugar Beach, And George Brown College, Loblaws, St Lawrence Market, Union Station And More! (id:26049)
3701 - 101 Charles Street E
Toronto, Ontario
Stunning Lake And City Views From The 37th Floor! Beautiful Bright And Sun Filled Southeast Corner Unit. Floor-To-Ceiling Windows, Split 2 Bedrooms, 2 Bathrooms. Sleek Open Concept Kitchen Features High-End Stainless Steel Appliances, Combining Elegance With Contemporary Urban Style. Freshly Painted. Steps To Subway, Yonge & Bloor Subway Station, Yorkville, U Of T And Toronto Metropolitan University. Top-Tier Amenities Including Fitness Center, BBQ Area, Swimming Pool, And 24-hour Security. (id:26049)
1745 Copeland Circle
Milton, Ontario
Gorgeous Mattamy built Freehold Townhome in Milton's Sought-After Clarke Neighborhood! This 1,487 Sqft Home Features a Bright, Open-Concept Layout with Modern Finishes Throughout. Enjoy a Stylish Kitchen with Quartz Countertops, Stainless Steel Appliances, Breakfast Bar & Pantry. Unique Dual Primary Suites, Each with a Walk-In Closet & Private Ensuite Perfect for Families or Guests. Additional Highlights Include a Large Private Deck, Custom Blinds, Separate Office Nook, Mudroom, and More. Located on a Quiet, Tree-Lined Street in a Family-Friendly Community Close to Parks, Schools, Transit & Amenities. Shows Like a Model Home Move In and Enjoy! (id:26049)
5369 Fallingbrook Drive
Mississauga, Ontario
A stunning, fully renovated home with nearly 2500 square feet above grade located right in the heart of the city. Surround yourself in luxury as you experience the more than $250,000 spent on completely overhauling and upgrading this home from top to bottom, inside and out. Featuring a brand new kitchen (2020) with new cabinets, a quartz countertop and backsplash, high end appliances and beautiful large tiles, you're sure to amaze all of your guests. Other new items include the windows and doors which were replaced in 2021, new roof shingles in 2020, brand new maple hardwood floors installed throughout the house (2020), a grand central skylight (2020), new high ends LED potlights (2021), and a gorgeous new powder room, main washroom and primary bedroom washroom (all 2020). A fully usable renovated basement (2022) also awaits you as well as a completely re-done lawn, garden area and gazebo outside (2022). Conveniently located less than 10 minutes away from Square One, Erin Mills Town Centre, Heartland Town Centre, and Streetsville for all of your shopping, recreation, and restaurant desires. Come and see this gorgeous home before it's gone! (id:26049)
33 Atira Avenue
Brampton, Ontario
Stunning 4-bedroom detached home nestled in a quiet Cul-De-Sac perfect for families seeking space and comfort. This home features a huge drive way to park upto 7 cars on driveway + 2 cars in garrage. Moreover beautifully finished 1-bedroom basement, ideal for extended family or potential rental income. Enjoy brand-new hardwood flooring on the main level, elegant zebra blinds throughout, and a fully upgraded kitchen complete with granite countertops, backsplash and modern cabinetry. Convenient garage entrance directly from kitchen offers added functionality Move-in ready with exceptional finishes. A must see ! (id:26049)
11 Cloverhaven Road
Brampton, Ontario
Layout*Layout*Layout*Optimally Laid Out Floor Plan*A Real Show Stopper*Absolutely Stunning,Sunny,Bright,Spacious,Splendid & Beautiful*ESA Certified EV Charger*Immaculate Pride Of Ownership In The Prestigious Vales Of Humber Multi-Million Dollars Family Friendly Neighborhood/Community*Crystal Chandeliers*Fireplace in Huge Family Room*4 Very Big Bedrooms*Double Door Entry*Primary Brm with 5 Pc Ensuite & 2 (Two) Spacious Walk-In Closets*Other Brm like Primary BRm with 4 Pc Ensuite*Other Brms have Jack & Jill Washroom*Quartz Countertops & Sparkling Backsplash in Family Size Kitchen with Central Island*California Shutters & Pot Lights Allover*Office/Den/Library with French Door*Iron Pickets*Glittering Medallion*3 Pc Washroom in Basement*No Sidewalk*No Carpet At All*Move-In Ready Family Home*Huge Gazebo & Garden/Storage Shed on Concrete Deck in Backyard*Painted Fence*Loaded With Upgrades*$$$$Spent*CAC*Separate Side Entrances To Basement by Builder*Smart Thermostat*Love At 1st Sight*Can't Resist Buying*List Goes On*Great Place*Pride To Own*Must See Virtual Tour To Believe (id:26049)
12 Martini Drive
Toronto, Ontario
Welcome to 12 Martini Dr, North York! This lovely home sits in a family-friendly Brookhaven-Amesbury neighborhood, and has been in the care of the same family for over 60 years with love. The house has a sun -filled and spacious living room and dining room and is in great condition. This property offers 3 bedrooms on the 2nd floor, total 3 full bathrooms, 2 kitchens, double garage at the back, and a private driveway for up to 9 cars. Finished basement with separate kitchen and laundry and walk up, featuring a large studio, new bathroom and new kitchen with dining area(fully renovated and never been used). Perfect for investors, multi-generation families or families looking to upsize, this home is ready to move in and waiting for your personal touch! Enjoy easy access to a variety of amenities and attractions, such as, Hwy 401/400, Black Creek Dr, hospitals, churches schools, No Frills, Yorkdale Mall, TTC 24/7 and community center. **** EXTRAS & HIGHLIGHT **** Finished basement with separate kitchen and laundry and Walk Up, extra income to support with mortgage if leased. New washer and dryer on main floor (2022), new electric panel, and plumbing redone in 2023, Attic insulated in 2018, basement re waterproofed 2008 , parching and weeping tile 2023, roof (2021) new pot lights, new paint, floor sanded and stained 2015, new exhaust fans in 2nd and 3rd floor washroom 2018, new shed in backyard for more storage. central vac ready to be connected. Electronic garage door 2008, WIFI enabled sprinkler system 2022. Seller and Listing Agent make no representations or warranties regarding the retrofit status of the basement. **EXTRAS** 2 set of washer/dryer, and a new 2nd kitchen on lower level with fridge and stove. (id:26049)
215 - 21 Park Street E
Mississauga, Ontario
Live in Luxury by the Lake! Step into this stunning 1+Den condo that perfectly blends style, functionality, and comfort. Designed with high-end finishes throughout, this modern home features a versatile den that can easily serve as a second bedroom, home office, or creative space tailored to fit your lifestyle. Located in an excellent and vibrant neighbourhood, you're just steps away from the Port Credit GO Station, grocery stores, charming restaurants, cafés, and exciting entertainment options. Plus, you're only a short walk from the beautiful Port Credit waterfront, perfect for evening strolls or weekend relaxation. Enjoy the convenience of Smart Home technology control lighting, temperature, and security right from your phone! This unit also includes 1 parking spot and 1 locker. Whether you're a young professional, a couple, or an investor, this is your opportunity to own a luxurious, smart, and stylish home in one of Mississauga's most desirable communities. Don't miss out this is waterfront living at its finest! (id:26049)
289 Elmwood Crescent
Milton, Ontario
Welcome to the Old Milton/Bronte Meadows property, Fully Renovated, 3+2 BR, 2 bath home, with LEGAL BASEMENT APARTMENT on a huge 60 x 120 lot with mature trees. This beautifully maintained home with modern finishes top to bottom. Spacious open-concept living and dining area is perfect for entertaining guests or simply relaxing with family. Updated kitchen boasts a stylish breakfast island, S/S appliances, making meal preparation a breeze. BSMNT: 2 BR, bath, kitchen, separate entrance. Located in a quiet, family-friendly neighborhood, walking distance to downtown, schools, and parks. This lot allows you to add a beautiful Addition or build your Custom dream home! Multimillion-dollar houses are being built all around the neighborhood. Bonus Features include an oversized Car Garage, Total parking for 7 + vehicles. Good investment opportunity. Currently home is rented out for $4,800 a month, upper and lower levels. Existing tenants will move on June 30 or will stay if you wish. Don't miss this incredible opportunity in Old Milton. Schedule your showing today! Extra information Engineering floor, Pod lights, 240 Volts Electrical panel, New Plumbing. (id:26049)
107 Coady Avenue
Toronto, Ontario
Cozy Into This Amazing Community On Coady Avenue And Live The Leslieville Experience. Celebrate The Classic Style Living Room With Updated Hardwood Floors Elegant Staircase And Open Concept Gourmet Kitchen With Custom Cabinetry. This Move In Ready 3+1 Bedroom Semi Awaits Your Arrival. The Updated Eat In Kitchen Includes Stainless Steel Appliances, Gas Stove, Corian Countertops And An Abundance of Cupboards, Providing Both Style And Functionality. This Residence Has A Fabulous Layout And A Seamless Blend Of Classic Charm With Modern Updates, Offering A Warm And Inviting Atmosphere For Families, Professionals And Creatives Alike. The Second Level Is Filled With Rays Of Natural Light And Spacious Bedrooms With Great Closet Space And Walk Out Deck At Rear. Enjoy The Fully Finished Basement With Separate Entrance, Stunning 3-Piece Bath With Heated Floors And Spacious Bedroom With Faux Plank Flooring. Situated Just Steps From Queen St. E., Schools and Library. Enjoy Your Summer Dayz People Watching On Your Front Porch Or A Quiet Summer BBQ's On Your Private Rear Wood Deck. Two Car Parking With Lane Access. This Home Places You In The Heart Of Leslieville Renowned For Its Eclectic Mix Of Boutique Shops, Cafes And Trendy Restaurants. Updates Include New Boiler 2024, Fascia, Soffit, Eavestrough 2025, Floors 2025, Front and Rear Doors 2025 and Waterproofing 2015 (id:26049)
1708 - 8 Mercer Street
Toronto, Ontario
Stunning spacious, bright & airy 3 bed 2 bath condo on alluring Mercer St in the Entertainment District, across from world renowned NOBU restaurant. SW sundrenched corner unit with floor to ceiling windows. Total 1024 sf of space including an oversized 112 sf balcony. Parking spot included. Experience the epitome of urban living surrounded by Toronto's best restaurants and cultural offerings. Only a 5 min walk to the Financial District & St Andrew TTC station; walking distance to Rogers Centre, Scotiabank arena and Union Station/UP Express to Pearson Airport. Excellent amenities including Hot tub, sauna, yoga room and large fitness centre On 2nd floor, & a large outdoor deck with BBQ on 6th Floor. 24/7 concierge, Low maintenance fees and a rarity with Lots Of Visitor Parking. (id:26049)
29 - 15 Huntingwood Drive
Toronto, Ontario
Rare Find in a High-Demand Location! Step into this beautifully updated multi-level townhouse offering an unbeatable combination of space, style, and convenience. Enjoy a bright and airy layout featuring a soaring 13-foot ceiling in the living room with walk-out access to your own private fenced yard perfect for relaxing or entertaining. This well, maintained home is move-in ready and ideally located with quick access to top-rated schools, Hwy 401/404, TTC/YRT transit, and Fairview Mall. Low maintenance fees include high-speed Bell Internet & TV, water, lawn care, snow removal, building insurance, roof & fence upkeep and parking, giving you peace of mind and exceptional value. Don't miss this rare opportunity to own a turnkey home in a prime location! (id:26049)
5547 Cortina Crescent
Mississauga, Ontario
Discover the perfect blend of modern comfort and prime location in this stunning 4-bedroom, 4-bathroom semi-detached home, ideally situated in Central Mississauga at Hurontario and Bristol. Offering over 2000 sq ft of finished living space, this home is steps from the upcoming LRT system and just minutes to highways 401, 403, Square One, and Heartland Town Centre. Inside, you're welcomed by a freshly painted interior and stylish updated light fixtures that bring a warm, contemporary feel to every room. The spacious, open-concept layout seamlessly connects the living and dining areas to the modern kitchen, making it ideal for both everyday living and entertaining. The kitchen features sleek countertops, upgraded fixtures, and ample cabinetry, perfect for preparing meals in style. Upstairs, the primary bedroom includes a private ensuite, creating a peaceful retreat. Three additional bedrooms provide flexibility for growing families, guests, or a home office. The fully finished basement adds valuable living space with a full bathroom - ideal for a rec room, home gym, or extended family living. Outside, enjoy a newly sodded front and backyard, perfect for relaxing, hosting gatherings, or letting kids play. The private, fenced yard offers a tranquil escape right in the heart of the city. With its prime location near major transit routes and everyday amenities, this beautifully maintained home is move-in ready and waiting for you. Don't miss this opportunity to own a stylish, spacious home in one of Mississauga's most convenient and fast-growing communities. Book your showing today. (id:26049)
52 Fern Avenue
Toronto, Ontario
Welcome to 52 Fern Avenue, a charming south-facing detached 2.5-storey Victorian home located in one of Toronto's most sought-after neighbourhoods. Ideal location, situated just east of Sorauren Avenue, this property is a short stroll to Roncesvalles Avenue and steps from Sorauren Park. Currently configured as a 2 Family Home (2 Separate Suites). The main floor and unfinished basement feature a bright and updated 1-bedroom, 1-bathroom suite with high ceilings, a bay window, hardwood flooring, stainless steel kitchen appliances, a gas stove, and ensuite laundry. This unit backs onto a large backyard. The upper suite is filled with character and spans the second and third floors, offering a spacious living and dining area, a private south-facing balcony, a large eat-in kitchen with dishwasher, ensuite laundry, and a third-floor bedroom suite. Each unit has one parking space (2 parking spaces total). This versatile property offers numerous possibilities: live in one unit and lease the other for supplemental income, convert it back easily into a single-family residence, continue as an income-generating investment property, build a garage, and/or take advantage of the rare opportunity to build a laneway suite for more additional income as permitted by the city. With a Walk Score of 93, Transit Score of 92, and Bike Score of 98, 52 Fern Avenue delivers unmatched urban convenience in a family-friendly, community-oriented neighbourhood. Currently leased to AAA tenants - main + basement suite tenant on month to month term and willing to stay; upper suite tenants on short-term month to month lease. (id:26049)
1908 - 3077 Weston Road
Toronto, Ontario
bright and fully renovated 2-bedroom 2 bathroom condo offer beautiful view , open balcony is the perfect spot to relax while enjoying the park and river scenery below ,walkout from living room, open concept to grant counter top kitchen ,. it included all appliances , in-suite washer/dryer. condo has underground parking and a locker. 2mins to highway 400,401, 2 car mins to groceries and banks, tim horton, amenities . building features an on-site gym and outdoor tennis court , an indoor pool, sauna, squash and racquet courts, .Maintenance fees cover all utilities, heat, hydro, water, central air. just move in and enjoy !! . (id:26049)
302 - 2121 Roche Court
Mississauga, Ontario
Located at Erin Mills Pkwy & QEW, this lowest-priced 3-bedroom stacked townhouse in Mississauga is a rare find-spacious, well-maintained, and move-in ready! This bright and cozy 2-storey home offers 3 large bedrooms, 2 bathrooms, ensuite laundry, underground parking, and a functional open-concept layout with large windows, designer coverings, and tons of natural sunlight. Enjoy a private balcony, a renovated kitchen and washrooms, and a freshly painted, professionally cleaned interior. Perfect for first-time buyers, new immigrants, families, or investors, with endless potential to personalize. Located in a family-friendly building with new elevators, windows, a security system, and great amenities. Just steps to Sheridan Centre Mall, parks, schools, UTM, worship places, public transit, GO Station, and quick access to QEW/403. Plus, the maintenance fee covers all utilities, parking, and building insurance, offering unbeatable value and peace of mind. Dont miss this incredible opportunity! (id:26049)
809 - 18 Knightsbridge Road
Brampton, Ontario
!! 2 Bedroom 1 washroom Condo Unit on Lucky 8th Floor! ell Maintained. Neutral Ceramic Floor Thru Out Living, Dining, & Kitchen! Laminate Floor In Bedrooms. Neutral Paint Colors! Move In Ready! Walking Distance To Everything! Buses Right Outside Your Door! Maint Fees Include Everything! (id:26049)
4 Bilby Street
Brampton, Ontario
Embrace the vibrant community spirit in this new neighborhood, Built in 2016, This spacious 4-bedroom home offers bright, airy rooms and a functional layout which comes with all new **HARDWOOD FLOORING**, freshly PAINTED, New LED Lighting, Quartz Countertop, Gas Fireplace and many more upgrades!! Additional finished 2 bedroom basement with separate laundry. Main Floor with Separate living, dining and family provides ample space for relaxation and family gatherings. **OAK STAIRCASE**, No carpet, **9 Ft main floor** and floors finished with brand new hardwood floor. Totally worth to check out in this Price Listed. (id:26049)
87 Maffey Crescent
Richmond Hill, Ontario
Stunning Ultra-Luxury End-Unit Townhome on a Premium LotDiscover refined living in this beautifully maintained, ultra-luxury end-unit townhome situated on a rare, oversized premium lot. Boasting four generously sized bedrooms, an abundance of natural light from windows on three sides, and a bright, spacious layout that rivals many semi-detached homes. This gem features 8-foot ceilings in the basement, adding to the home's open feel. Every detail has been thoughtfully designed to offer the comfort and quality youve been dreaming of. Dont miss this exceptional opportunity! This home truly has it all space, style, and charm. Come see it before its gone! (id:26049)



