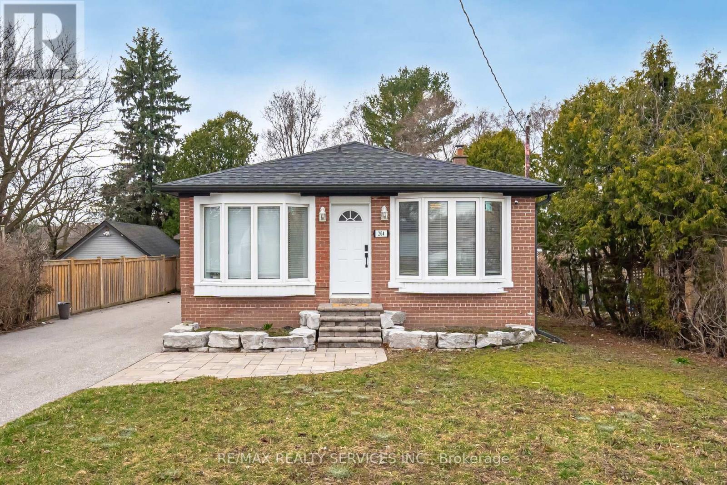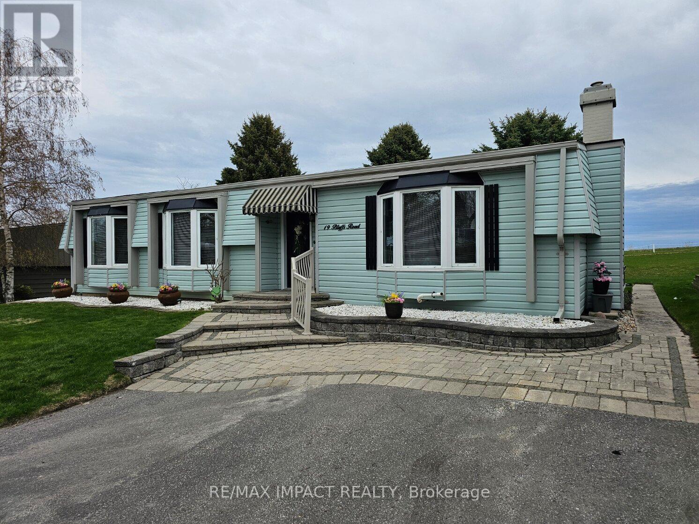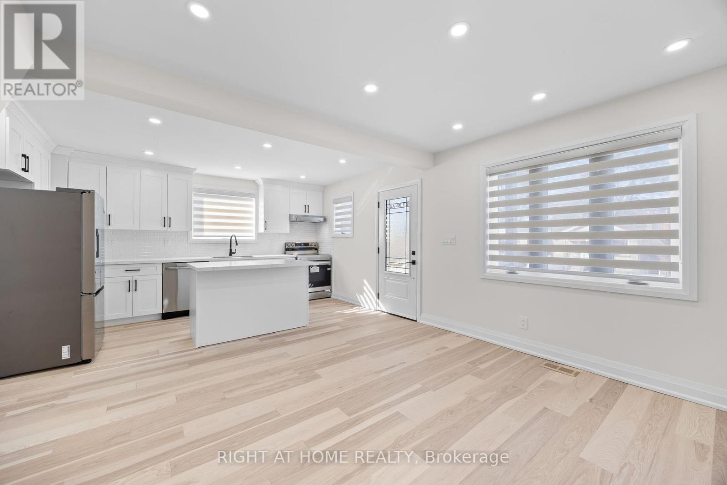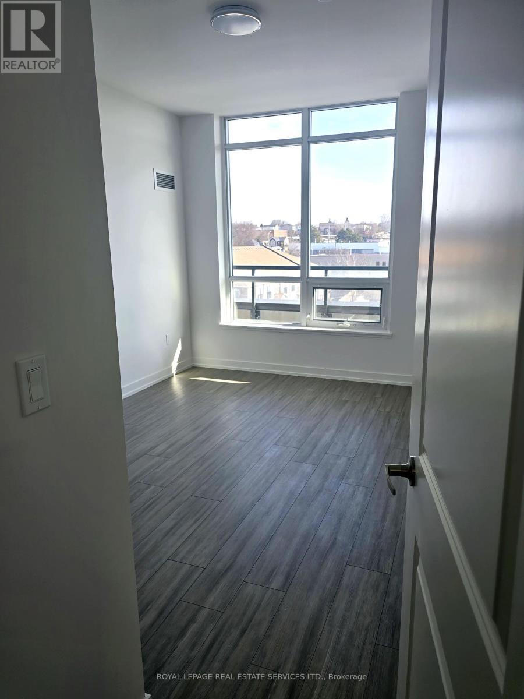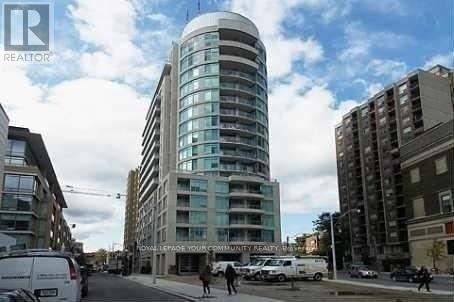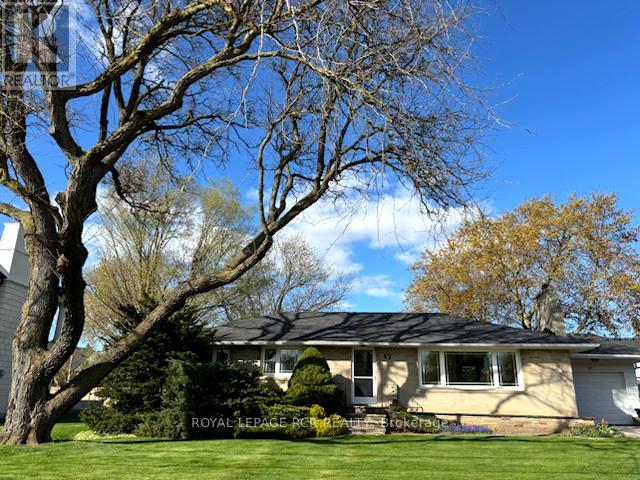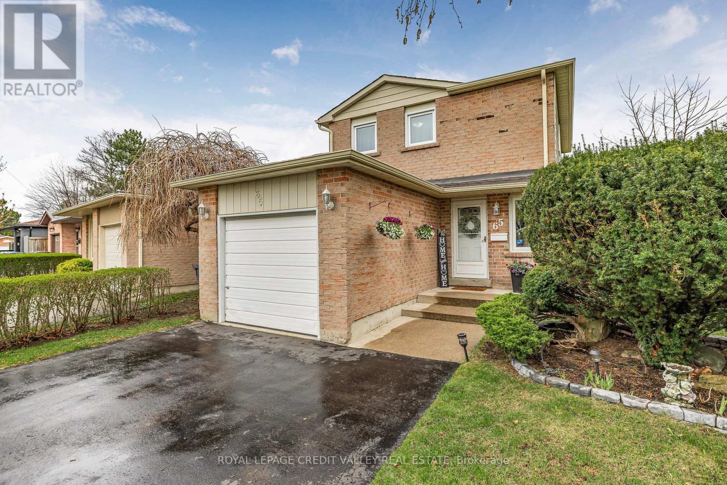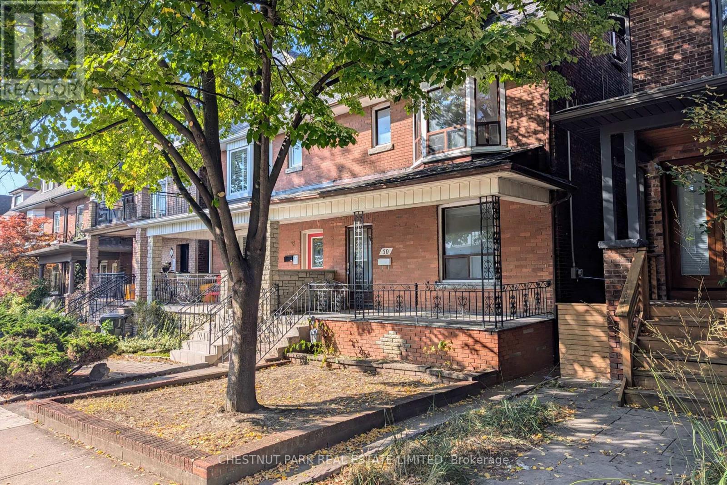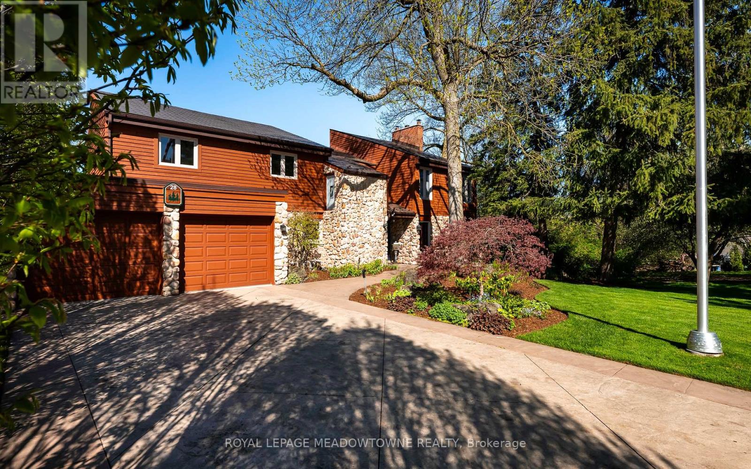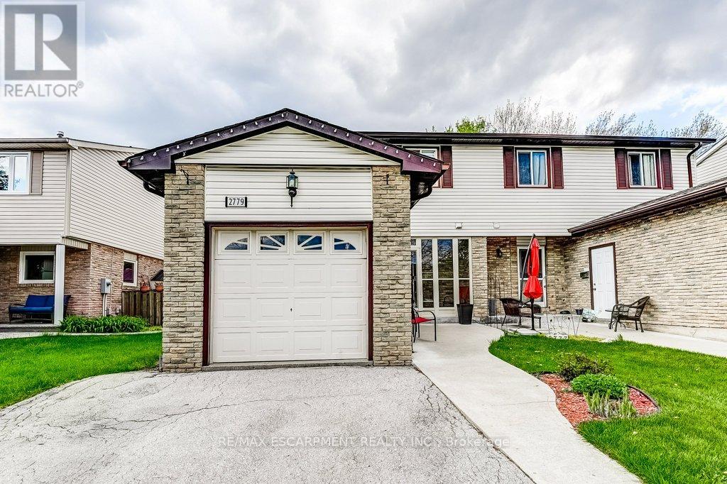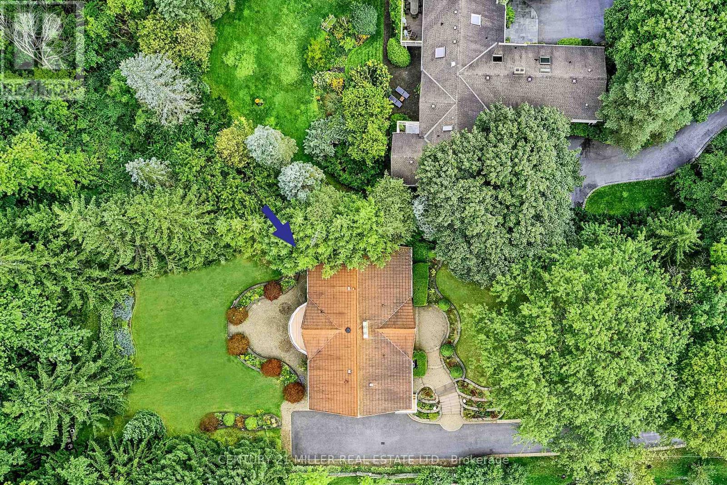24 Bignell Crescent
Ajax, Ontario
Welcome to this stunning detached home, nestled in the highly sought-after community of Northeast Ajax. Ideally located close to all shopping, amenities, and top-rated schools, this home offers both convenience and luxury. Boasting over 3,300 square feet of living space, this spacious residence features five generously sized bedrooms each with its own bathroom, plus two additional bedrooms in the fully finished basement.Lots of upgrades such as Hardwood floors throughout the home, interior and exterior pot lights, as well as California shutters, and open concept living create a bright and welcoming atmosphere.Whether you're hosting family gatherings or enjoying peaceful evenings, this home is the ideal place to call your own. It's a true gem for those seeking style, space, and functionality. Don't miss out on the opportunity to own this exceptional home in one of Ajax's most desirable neighborhoods! (id:26049)
47 Crombie Street
Clarington, Ontario
Location! Location! Location! Backing on Forest with Privacy Plus! Welcome To 47 Crombie Street In One Of Bowmansville's Most Desirable New Neighborhoods! This Absolutely Beautiful 4 Bed, 4 Bath Home Boasting Nearly 3,000 S/F Is Turn-Key & Ready To Move In! Featuring 9 Foot ceiling On Main Floor! Hardwood Throughout The Main Floor! Cozy Gas Fireplace! Walk-Out To Spacious Backyard Backing On To Greenspace/Trees! Unspoiled Basement W/ Separate Walk-Out!! (Perfect For Future In-Law Suite), 4 Spacious Bedrooms Upstairs Each W/ Ensuite/Semi-Ensuite Including A Primary Bedroom Retreat W/ Walk-In Closet & 5Pc Ensuite!! Close To Parks, Trails, Transit, Downtown Historic Bowmanville & More! Spiral Hardwood Staircase with upgraded handrail! (id:26049)
203 - 61 Main Street
Toronto, Ontario
Stunning 2-Bedroom Condo in the Upper Beach! Beautifully updated 817 sq. ft. 2-bedroom unit overlooking a peaceful side garden. Upgrades include a modern kitchen with quartz counters, stainless steel dishwasher, movable island, double sinks, a side pantry, LED lighting, and updated flooring. The stylish bathroom features a soaker tub and vessel sink. Enjoy the convenience of in-suite laundry, fresh paint, and a thoughtfully designed layout. Located steps to Danforth GO, TTC, streetcar, Kingston Rd Village, YMCA, Big Carrot, and the Beach. Set in a solid 4-storey building with elevator, party room, rooftop deck, and backyard garden. Just move in and enjoy! (id:26049)
204 Craydon Road
Whitby, Ontario
Fall in love with this charming 2+2 bedroom bungalow on a massive 60' x 184' lot, offering incredible outdoor space for entertaining or relaxing. Inside, you're welcomed by a bright, open-concept layout featuring a gourmet kitchen with stainless steel appliances, a centre island and a skylight that fills the space with natural light. Step out to a spacious deck and enjoy the above-ground hot tub, surrounded by stone walls, a two-tiered interlock patio, privacy screen & cozy fire pit. The separate entrance leads to a finished basement with a generous sized rec room and two additional bedrooms perfect for extended family or rental potential. Located just a short walk to downtown Whitby with quick access to the 401, this home is perfectly positioned for convenience and lifestyle. (id:26049)
44 Parker Crescent
Ajax, Ontario
Discover this charming 3-bedroom condo townhouse at 44 Parker Crescent in Ajax's desirable South East neighborhood. This well-maintained home offers a spacious layout with ample natural light, a modern kitchen with updated appliances and plenty of storage, and three well-sized bedrooms providing comfort and privacy. Enjoy the private patio, perfect for relaxation and entertaining. . Located close to Kinsmen Park and the Ajax Greenbelt, residents have access to beautiful outdoor spaces. Shopping and dining options are nearby at Harwood Plaza, and reputable schools are within reach. Commuters will appreciate the easy access to the Ajax GO Station and major highways. This townhouse combines comfort, convenience, and a welcoming community don't miss out on this fantastic opportunity! (id:26049)
19 Bluffs Road
Clarington, Ontario
Experience refined comfort, timeless style, and serene sophistication in this captivating bungalow, gracefully situated within the coveted Wilmot Creek adult lifestyle community in Newcastle. Crafted for those who value an enriching yet peaceful retirement, this residence affords an extraordinary chance to relish lifes pleasures, with mesmerizing, unobstructed Lake Ontario vistas unfolding directly from your doorstep. Step into a tastefully decorated home, where a large living room, dining room and kitchen await. The gracious, open-concept layout flows with effortless harmony, uniting two generous bedrooms and two full bathrooms, ensuring both comfort and privacy for you and your cherished guests. Framed by sweeping Lake Ontario panoramas, this home beckons you to unwind, enveloped by the natural allure that defines this dynamic enclave. Picture yourself enjoying an espresso on your private deck by the waters edge each moment a testament to retreat-like living. Wilmot Creek redefines leisure with its resort-caliber offerings, from pristine golf fairways and sparkling pools to exclusive social clubs and winding scenic trails, all thoughtfully designed for the vibrant 55+ lifestyle. Perfectly poised just minutes from Newcastles quaint downtown and a short journey from the Greater Toronto Area, this residence blends lakeside tranquility with cosmopolitan convenience. Embrace this singular jewel a move-in-ready haven where every detail reflects a commitment to comfort and elegance. Begin your Wilmot Creek chapter, where dreams of idyllic living become your everyday reality. (id:26049)
961 Victoria Park Avenue
Toronto, Ontario
Toronto Living at its Best! Convenience, Mature Neighborhood, 750m close to Plaza, 1.0km from Subway Station, Schools, 150m from Donora Park, 500m from Dentonia Park Golf Cours, 850m from West Scarborough Comunity Centre... Fully Professionally Renovated op-to Bottom Detached Bungalow with 3rd Bedroom + Den in the Finished Attic Space and Additinal Bedroom + Den In-law Suite in Basement with Separate Entrance, 4th Bedroom + Den, Full Bathroom with Frameless Glass Shower , Second Kitchen and Second set Washer and Dryer. Long Driveway can fit up to 6 Cars. New Asphalt Driveway, New Porch, New Siding, Roof, Facia and Eavetroughs. Designer's Floor Plan and Finishes Open Concept Main Fl. With Flat Ceilings, Fabulous Kitchen, Island, Backsplash, S/S Appliances, Engineered Hardwood, 4pc Oasis-Like Bath, Good Size Bedrooms, LED Spotlights Throughout, 5.5inch Baseboards, New Doors, Windows, Zebra Blinds, Black Handles, Hinges and Faucets. Spray Foam Insulation on the Attic and all outside Walls, Brand New Central A/C, Furnace and On Demand Hot Water Heater. Nothing to do but Move and Enjoy!***By Law allows for a one floor Garden Suite to be built in the Backyard.*** (id:26049)
Ph05 - 1010 Dundas Street E
Whitby, Ontario
Welcome to Harbour Ten10 Luxury condo, Stunning 2 Bedroom, 2 Bathroom (1325 sq ft) situated in the center of downtown Whitby. This lively, family-oriented community provides an ideal mix of small-town appeal and contemporary amenities, situated just 30 minutes from Toronto. Whitby is the perfect place to settle down, offering a friendly environment, excellent schools, parks, and a stunning lakefront. Traveling is simple with convenient access to highways 407, 401, 412, and the GO Station. Showcasing a spacious layout, the open plan living area is enriched by abundant natural light, stylish finishes, significant investment in upgrades (30k +), and generous closet and storage options. Accompanying the unit are brand-new, premium stainless steel appliances: a stove, refrigerator, microwave, dishwasher. The stylish quartz countertops bring a sense of opulence to the kitchen, and the balcony (207sq ft) provides an outdoor escape for unwinding. A stackable washer and dryer in the ensuite are also provided for extra convenience. You will also enjoy the convenience of one parking spot underground. Opulent features enhance this recently constructed edifice! Play a game in the Games Room, relax in the Relaxation Room, practice mindfulness in the Zen Yoga Room, or exercise in the Fitness Room; there's something available for everyone. Theres also a Social Lounge for events, a Playground Area for kids, and BBQ spots with green space for enjoying the outdoors. Seize the opportunity to make Harbour Ten10 your finest luxury living residence in Whitby (id:26049)
120 - 284 St Helens Avenue
Toronto, Ontario
LOFT & FOUND! Missing out on loft living? This perfect, bright, beautiful (not to mention extremely functional) live/work studio at Bloorline Lofts (a former mattress factory) has warmth and charm and all of it could be yours. Over 11 ft ceilings and 568 sq ft of practical space with room for living, dining and working. Enjoy your very own private entrance and sophisticated renovations of both bathroom and kitchen. A five minute walk to Sugo, Donnas, the UP express /GO station, and the subway (not sure how a commuter could get luckier than this?). A few more minutes walk to the Dufferin Mall, groceries, and all of lifes essentials. From making mattresses to making memories! Sweet dreams are literally made of this. Come and get it. (id:26049)
311 - 30 Nelson Street
Toronto, Ontario
Welcome to this bright and modern 1 bed + den corner suite at the highly sought-after Studio 2 Condos in the heart of downtown Toronto. With 694 sq ft of wide, functional living space, this layout is rare and thoughtfully designed. Enjoy 2 private balconies, floor-to-ceiling windows, and an abundance of natural light throughout. Upgraded with new paint, custom lighting, and integrated appliances, this unit is move-in ready. The den is ideal for a home office or guest space. The kitchen features quartz countertops, sleek cabinetry, and a built-in cooktop for a seamless finish. Located right next to the stairs, you'll love the convenience of avoiding elevator wait times perfect for busy urban living. Comes with 1 locker and underground parking. Situated in the heart of the Entertainment and Financial Districts, with a Walk Score of 99 and Transit Score of 100. Steps to TTC, the PATH, Queen St., King West, dining, shops, and more. Building amenities include 24-hr concierge, gym, sauna, party room, outdoor terrace, guest suites & more. (id:26049)
16 Sagewood Drive
Toronto, Ontario
**LUXURIOUS** Interior---Intensive **Renovation(Spent $$$, 2024 & 2019 & 2016)**---"STUNNING" --- This Beautiful, Elegant Family home offers an UNIQUE 3cars on **84Ft frontage lot**, boasts exceptional living space & LUXURIOUS---Intensive/Top-Of-Notch Renovation in 2019/2016 by its owner, Nestled in the coveted Banbury neighbourhood. This 5Bedrooms and 6Baths Property is a Designer-renovated home with total **6000 sqft** of Living space(2FURANCES/2CACS), approximately **4000 sqft(1st/2nd floors)** with Impressive & Extensive Millwork, Outstanding Craftmanship, Materials & Finishes. A new Wrought iron entry door greetes by a stunning two-storey vestibule with floor to ceiling wainscoted walls leading to a beautifully, well-appointed office. The main floor features an expansive living and dining room, with fully renovated surfaces, smooth & pot-lit, moulded ceilings and wide oak flooring throughout. The enlarged kitchen, breakfast and family room, open to a private backyard, perfect for every day your family living. The kitchen features a custom designer English framed inset kitchen by *Bloomsbury* Fine Cabinetry, a made-to-order paneled SUBZERO Fridge/Freezer,WOLF Gas Range,MIELE Dishwasher & a Centre Island, seamlessly meets a generous-sixed breakfast for functionality. Featuring mudroom and laundry room from direct access garage on main floor. The second floor includes five large bedrooms and three bathrooms. The private primary bedroom provides a generous-sized bedroom & renovated ensuite. The fully finished basement offers a large rec room with 2pcs ensuite, gas fireplace, wet bar---potential a great/game room with 3pcs ensuite(great potential of bedroom area)**Great access to TTC routes, Excellent public and private schools--Crescent, TFS, Bayview Glen, Crestwood, Denlow PS, Windfield MS, York Mills CI & Close To Banbury Community Centre,Banbury Tennis Club, Edward Garden, Ravines & More****This is a MUSTSEE home**** (id:26049)
909 - 70 Mill Street
Toronto, Ontario
Located in the enchanting Distillery District, this stylish 2 bdrm, 2 bath suite at the Lindenwood will pull at your heart strings! 1035 sqft of dreamy, modern living. Newly renovated kitchen with stainless steel appliances, sleek quartz countertops & custom cabinet doors. Desirable split bedroom plan is an ideal layout for guests & growing families alike. Extra large primary bedroom with a 4 pce ensuite & walk- in closet. Generously sized second bedroom with double closet too. New EVOKE flooring throughout. Both baths fully renovated back to the studs (2017 & 2024). Oversized laundry room allows for coveted extra storage. Superb south view of the lake overlooking the unique buildings of the historic Gooderham & Worts Distillery. Parking included. Walk across the street to the pedestrian friendly Distillery District home to trendy cafes, boutique shopping, galleries & fantastic restaurants. Minutes to downtown, parks, trails & Cherry Beach. TTC at the door. The Ontario Line future Corktown station will be walking distance, at Parliament and King. 4 mins to Gardiner Expressway/Lake Shore Blvd East. Be sure to check out the rooftop- perfect outdoor space with south west views to relax & unwind. Nothing to do here- just move in! **maintenance fee includes all utilities** (id:26049)
606 - 8 Scollard Street
Toronto, Ontario
Luxury Living At Yonge & Yorkville. Beautiful One Br+ Den + Locker W/Amazing Yorkville View. Well-Kept Suite Has Very Functional Floorplan In Popular Boutique Lotus Condo. 9 Ft Ceiling Heights, Granite Kit C/Top, Mirrored Backsplash, S/S Appl,Laminate Flr,Balcony.24 Hr Concierge ,Gym,Yoga Rm,Party Rm,Guest Suites.Steps To Yonge/Bloor Subway, University Of Toronto, Best Shopping And Restaurants. One Locker Included.*Unit Is Freshly Painted & Sparkling Clean (id:26049)
Ph201 - 770 Bay Street
Toronto, Ontario
Your Chance To Own A Personal Paradise Among The Clouds In The Perfect Downtown Toronto Location! Centrally Located Just Steps From TTC Subway, University Avenue's Hospital Row, Queens Park, U of T & Toronto Metropolitan University, Nathan Philips Square, The Eaton Centre, Yorkville Dining & Bloor Street Luxury Boutique Shopping Sits This Showstopping Corner Penthouse Suite With Sweeping West & North Light-Filled Exposure Along With Lake Ontario Views. Very Rare 10 Foot Ceilings Throughout Provide An Immense Sense of Space and Opulence. Enjoy Exquisite Finishes Such As Contrasted Cabinetry & Granite Counters In The European Style Kitchen With AEG Built-In Appliance Suite, Hardwood Flooring, Natural Stone Tilework In Baths & Floor To Ceiling Windows. This Functional and Thoughtful Layout Provides For Opposing Bedrooms and Two Full 4 Piece Bathrooms. The Very Sought-After and Well Managed 'Lumiere' Tower With A Perfect 100 WalkScore & RiderScore Caters to The Most Discerning Residents With a Full Suite Fitness Studio, A Gorgeous Luxury Hotel Inspired Indoor Pool and Sauna Facility, Rooftop Terrace, Movie Theatre, Guest Suites and 24-Hour Concierge Service. Directly Accessible From Your Front Door You'll Find NEO Coffee Bar, A Toronto Favourite & Farm Boy Grocers Just Across the Street. Convenience, Elegance, & Superior Living All Meet Here at 770 Bay St, Penthouse 201. (id:26049)
616 - 50 Power Street
Toronto, Ontario
Experience luxury living in downtown Toronto at 'Home on Power' by Great Gulf. This 2-bedroom, 2-bathroom condominium offers 798 sq. ft. of thoughtfully designed space with 9-foot ceilings and floor-to-ceiling windows that fill the unit with natural light. The open-concept layout flows into a sleek contemporary kitchen featuring stainless steel appliances, quartz countertops, and a stylish backsplash. The primary bedroom includes a walk-in closet, providing ample storage and everyday convenience. Perfectly located near the downtown core with easy access to the Don Valley Parkway, public transit, shops, restaurants, the Distillery District, and all just a short walk to the waterfront. Enjoy a full suite of amenities, including a gym, fitness and yoga studio, party room, meeting lounge, games room, outdoor pool, BBQ area, and community garden.EXTRAS: S/S Samsung appliances (fridge, range, hood), built-in dishwasher, Samsung front-load washer & dryer, all existing light fixtures and window coverings. (id:26049)
47 Elizabeth Drive
King, Ontario
Premium 100' x 130' lot in one of Nobletons Most Saught after locations, RARE opportunity as many new luxury homes have been built on this Highly Desireable Quiet Street. Large Lot size can accomodate Pool, triple garage. Mature Treed Setting with character. 1958 Bungalow, mostly original finishes. Renovate or Build New. Windows replaced, oil furnace replaced 2009.Sewers to the lot line fully paid for but not connected. Township requires connection, call LA for details. Bell easment.No Survey (id:26049)
65 Martindale Crescent
Brampton, Ontario
Located on a quiet, family-friendly street in the heart of a Brampton West neighbourhood, this beautifully maintained detached home offers nearly 1,100 sq ft of functional and stylish living space. With 3 bedrooms, 2 bathrooms, plus a finished basement including the second full bathroom, a separate side entrance and a serene backyard retreat, this home is perfect for families, first-time buyers, empty nesters or investors seeking income potential. The main floor features a bright open-concept layout with a modern flow between the living, dining, and kitchen spaces. The updated galley kitchen is stylish and efficient, ample cabinetry and convenient flow into the living and dining areas, with direct access to a sun-filled living space with sliding doors leading to a private, fully fenced backyard - a perfect space for outdoor entertaining, gardening or quiet relaxation. Upstairs, three spacious bedrooms share an updated 4-piece bathroom. The finished basement includes a second full bathroom, ample living space, and a convenient side entrance, offering great potential for an in-law suite, rental income, or a private guest space. Outside, enjoy your own private oasis with a serene backyard space - perfect for morning coffee, outdoor dining, or simply unwinding. Located close to schools, parks, transit, shopping, and all amenities, this home offers incredible value in a family-friendly neighbourhood. This exceptional property offers timeless charm, modern upgrades, and an unbeatable location. Don't miss this fantastic opportunity to make this your forever home! (id:26049)
50 Grace Street
Toronto, Ontario
Calling all renovators, investors, and those looking to make their mark in one of Toronto's hottest neighbourhoods, Trinity Bellwoods. 50 Grace Street is in a quiet, residential pocket that's a short stroll to Trinity Bellwoods Park, Dundas West, Ossington, Queen West, and Little Italy. With its high ceilings, wide floor plan, garage, and third floor, this home is ideal for a renovation of all types. Create the home you've been dreaming of or a cash-flowing income property. There's already approximately 2,700 square feet of living space and potential for a laneway house. The possibilities are endless; here's your chance. (id:26049)
28 Pine Tree Crescent
Brampton, Ontario
One-of-a-Kind Executive Home Backing Onto Etobicoke Creek. Nestled in a sought-after neighbourhood, this stunning 4-bed, 4-bath executive home is a rare find. Thoughtfully renovated with high-end finishes, vaulted ceilings, and custom millwork, it offers both elegance and functionality. Step into a grand foyer with herringbone tile flooring, leading to a private den with double French doors. This sophisticated space boasts rich hardwood floors, dark wood crown moldings, a coffered ceiling, built-ins, and a sleek electric fireplace ideal for a home office or lounge. The chefs kitchen, fully renovated in 2023, is a masterpiece with hickory hardwood floors, white cabinetry with gold hardware, quartz countertops, and a large island. Premium appliances include a Sub-Zero fridge, Wolf wall ovens, and a six-burner Wolf stove. The pantry has pullout shelves, built-in cabinets, and a cozy nook with a gas fireplace. Floor-to-ceiling windows open to a walk-out patio. Step outside to a breathtaking backyard oasis backing onto Etobicoke Creek. Enjoy ultimate privacy with lush landscaping and mature trees. A stone patio with a built-in BBQ and seating area is perfect for entertaining, while the saltwater pool and hot tub offer a serene escape. The fully fenced yard also features a pool house with bar, and a putting green. Upstairs, the primary suite offers a dressing room, wall-to-wall closets, and a spa-like ensuite with a soaker tub, rain shower, and custom built-ins. Additional bedrooms feature built-in storage. The main bath has heated floors, a soaker tub, and elegant finishes. The finished basement is an entertainers dream, featuring a gas fireplace, a wet bar with quartz counters, a beverage fridge, and an island. A private gym with rubber flooring, mirrors, and a wine fridge adds to the appeal. The spa-like bath includes a steam shower and heated floors. This exceptional home wont last long! Book your private showing today! (id:26049)
2779 Andorra Circle
Mississauga, Ontario
With just the right mix of traditional style and smart updates, this home is a solid option for buyers looking for a good value for their dollar. Great bones, a lot of warmth and appealing neutral decor. Step through the enclosed porch and be welcomed into a bright, spacious layout. An eat-in kitchen for budding chefs with plenty of prep space, a window over the sink, a dishwasher and plenty of cupboards to keep your counters clutter-free. The open-concept living and dining area create the perfect spot for everything from weekday dinners to weekend gatherings. Garden doors lead to a backyard deck and gazebo - your future BBQ headquarters or quiet coffee corner. Wonderfully sized, fully fenced yard. Room to grow a garden, let the dog and children play, or dream up your next landscaping project. Upstairs, youll find three generously sized bedrooms, including a large primary with double closets, offering plenty of storage. Need more space? The finished basement adds flexibility for a rec room, guest room, home office or gym. In addition to the garage, theres parking for four cars. Youre steps to parks, scenic walking and cycling trails like Wabukayne and Aquitaine, and just a few minutes to Meadowvale GO, Streetsville GO, the 401 & 407, schools, shopping and the Meadowvale Community Centre & Library. Everything you need is within reach - including some big box stores and cafés youll soon be calling your weekend staples.. This home has all the ingredients for an exciting new chapter. Get ready to move! Your new beginning starts here! (id:26049)
1029 Farmstead Drive
Milton, Ontario
Beautifully maintained all-brick detached home in Milton's desirable Willmott neighborhood! This bright 3-bedroom + loft, 3-bathroom home offers a spacious, functional layout perfect for family living. The main floor features a welcoming living room and a separate family room ideal for both entertaining and everyday comfort. Enjoy a modern eat-in kitchen with stainless steel appliances, a gas stove, and a large island, seamlessly connected to the family area with a cozy gas fireplace set on a granite base. Upstairs, the primary bedroom boasts a walk-in closet and a private 4-piece ensuite. Two additional well-sized bedrooms offer comfort for family or guests, and the second-floor loft is perfect as a home office, study space, or kid's playroom. The unspoiled basement is ready for your personal touch, ideal for a home gym, rec room, or in-law suite. Recent upgrades include a brand new 2-stage high-efficiency furnace with a transferable warranty adding long-term comfort and value. Located steps from parks, a splash pad, dog park, Sobeys Plaza, Milton Sports Centre, top-rated schools, and Milton District Hospital. This move-in-ready gem is the perfect place to call home in a family-friendly community. SHOW AND SELL. (id:26049)
806 - 88 Palace Pier Court
Toronto, Ontario
Top 5 Reasons You Will Love This Condo: 1) Indulge in the elegance of a recently renovated kitchen adorned with marble countertops, luxury backsplash, and a chic breakfast bar seating, all complemented by recessed lighting and engineered hardwood flooring installed in 2020 2) Perfect layout with a tremendous split-level plan, offering bedrooms on each side and a living room with doors leading to a 115 square feet balcony walkout, extending the 866 square feet interior to almost 1,000 Square feet of living space 3) Enjoy a plethora of amenities including a gym, concierge services, a rooftop terrace, guest suites, and a party room 4) Large primary bedroom featuring a privileged ensuite bathroom and walk-in closet, accompanied by an additional bedroom and main bathroom 5) Experience the ultimate convenience with great proximity to downtown, TTC streetcar access, easy access to Gardiner Expressway, Sunny Side Park, beachfront attractions, shops, and more. 866 above grade sq.ft. Visit our website for more detailed information. *Please note some images have been virtually staged to show the potential of the condo. (id:26049)
200 Morrison Road
Oakville, Ontario
Amazing west facing ravine backyard property for the construction of an estate home with all drawings and approvals in place to begin building! This property is 0.820 ac and allows for the construction of over 6,500 sq ft for a new home above grade. Existing home is in good condition with flexible tenant. Full construction drawings and renderings are available with all variances and conservation issues having been approved. (id:26049)
10 Chestnut Avenue
Brampton, Ontario
Welcome to the Northwood Park area of Brampton. This lovely 3+1 Bedroom, 2 Bath, raised bungalow sits on a huge 0.33acre Pie Lot w/ SE exposure for beautiful sunrises. 1 car Garage, and parking for 6 or more is another unique feature. Its a quiet street making it a great location for children. You are within walking distance to restaurants/shopping/public transit. Decorated in neutral designer colours, this home is bright & airy. Large windows bring tons of natural light into the space highlighting the glistening hardwood floors. Two wood burning fireplaces are features in the living room & recreational room. The eat-in kitchen has been renovated to include a small breakfast bar for 2. The nearly 9 high basement has separate side entrance and is fully finished with a large open laundry/work area, separate office area, bedroom & recretion room. For those who like preserving, there is a very large cold cellar. In the mechanical room, you will find extra storage space. Make your way out to the backyard with all the beautiful perennial gardens. A patio is located just through the side entrance providing fabulous outdoor entertaining space in the summer. (id:26049)




