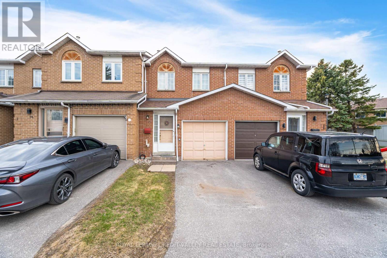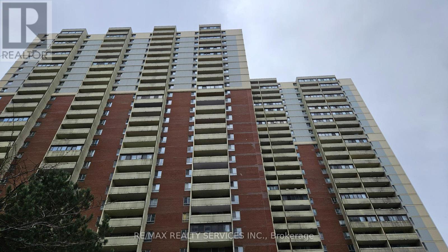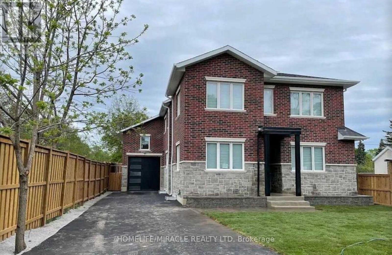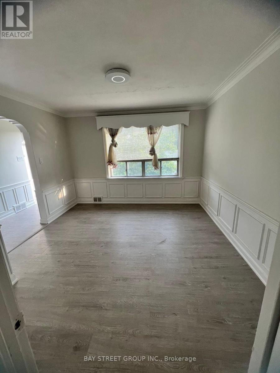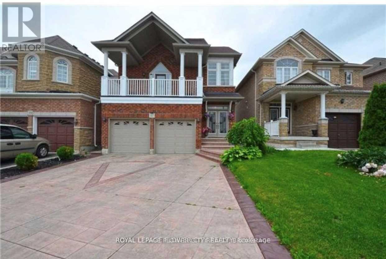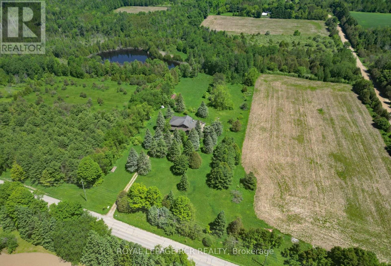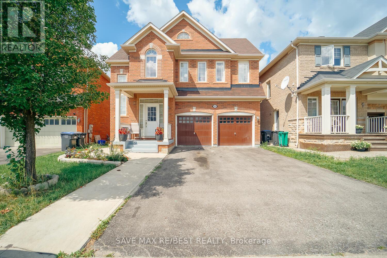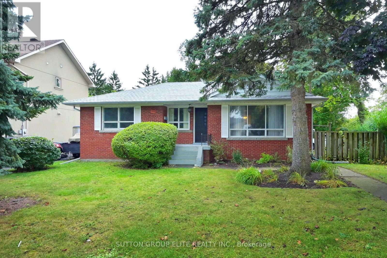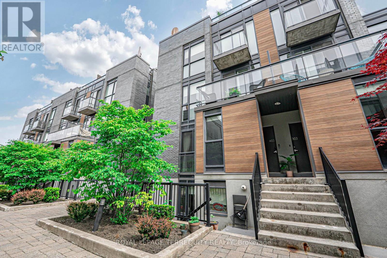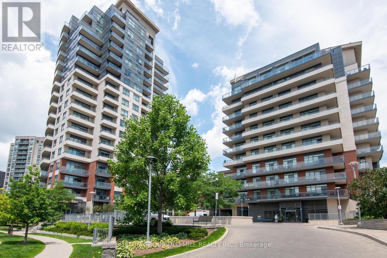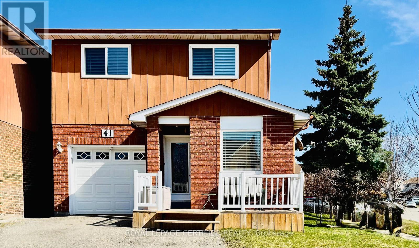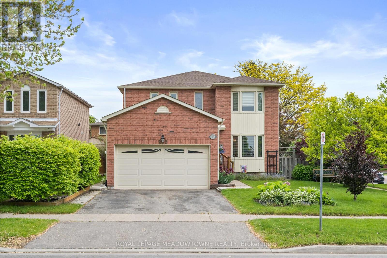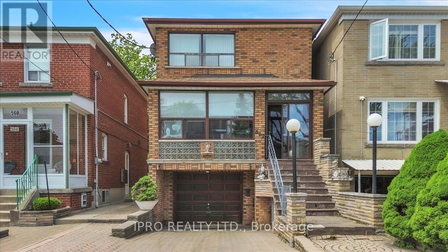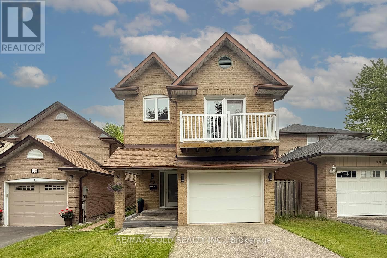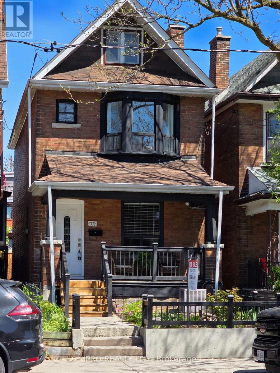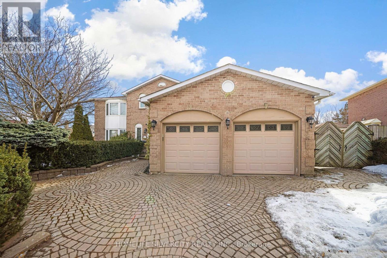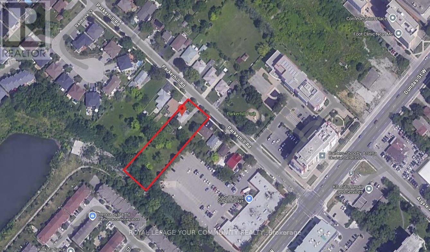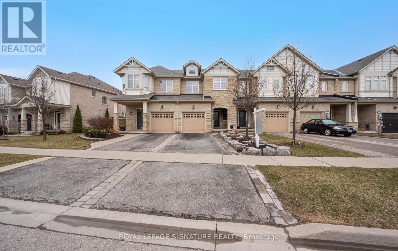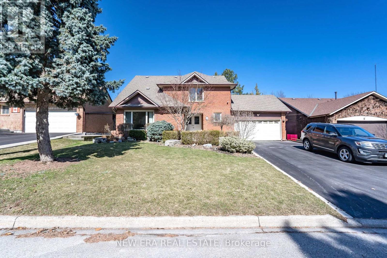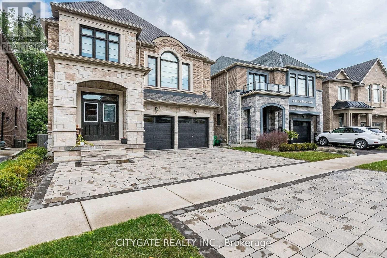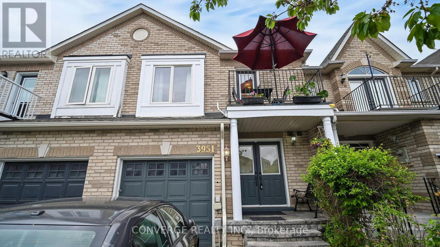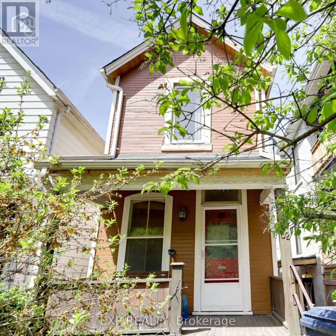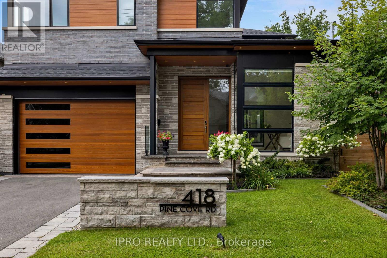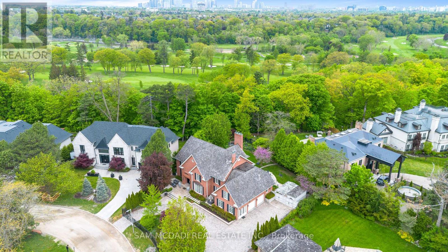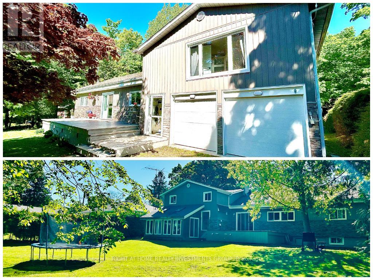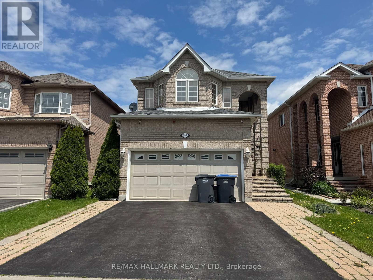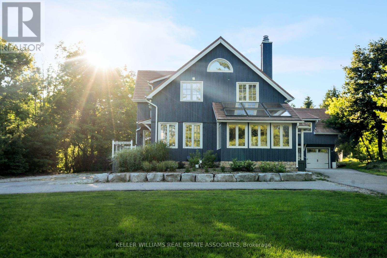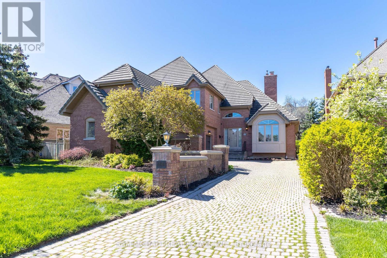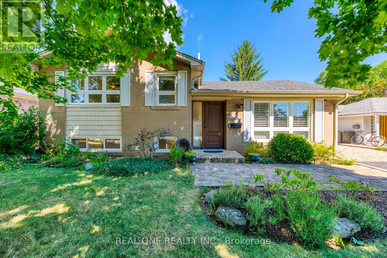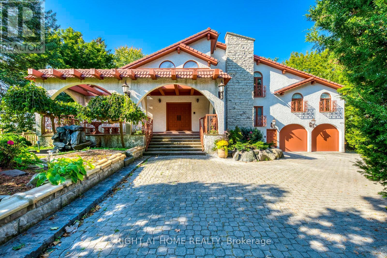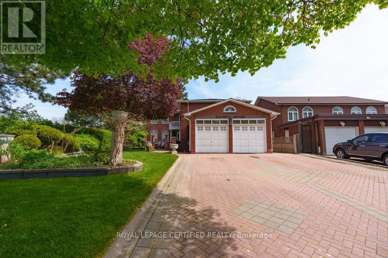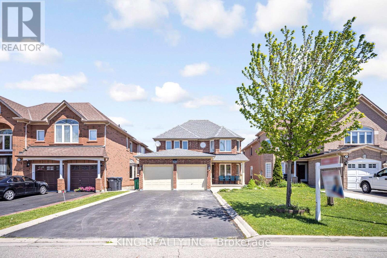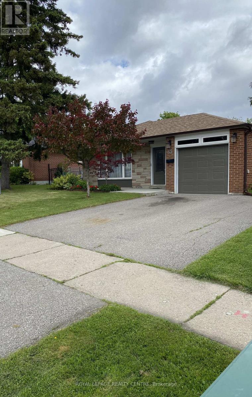27 - 905 Bayly Street
Pickering, Ontario
Welcome to this 3 Bedroom, 2 Bath townhouse (Approx. 1300 Sq/Ft) Backing onto Ravine, In the heart of Pickering Westshore. Fully finished basement with Gas Fireplace and a Walkout To Back yard. Ideally suited for first time home buyers, downsizers or Investors. Low maintenance fees and minutes drive to the GO station & 401, Pickering Town Ctr & Schools. (id:26049)
207 - 1 Massey Square
Toronto, Ontario
This spacious, newly renovated two-bedroom family unit is located in the highly sought- after Crescent Town neighborhood, offering an exceptional opportunity for both savvy investors and first-time home buyers. Attractively priced for immediate sale, this condo provides incredible value. This spectacular family unit features brand-new laminate flooring throughout rendering a modern sleek look. The upgraded kitchen showcases luxurious Quartz countertops and matching backsplash with new porcelain flooring, combining style and durability. It comes equipped with new stainless steel appliances, including a fridge , stove, dishwasher and range microwave, ensuring convenience and functionality. The newly renovated bathroom is a standout, featuring a modern vanity and a full bath, creating a relaxing space for rejuvenation. Upgraded light fixtures compliments the decor with a touch of elegance and brightness to every room. This unit is move-in ready and offers incredible value in an unbeatable location. Its and opportunity you won't to miss. (id:26049)
625 - 50 Bruyeres Mews
Toronto, Ontario
Welcome to one of the largest 1+den units in the building! This unique, airy unit boasts 9.5-foot ceilings and an open-concept layout that maximizes your space. Whether you're a professional working from home, or a wellness enthusiast, the generously sized den is perfect as a dedicated office or your own personal yoga studio! The unit features many sleek touches, including full-sized GE stainless steel appliances, granite countertops, a custom-built walk-in closet with thoughtful storage solutions to maximize your space, and remote-controlled blinds, among others. Whether you get around on 2 wheels or 4, rest assured, as the unit comes with a parking spot, and the building offers a spacious and secure bike storage room (free of charge). A storage locker is also included with the unit, perfect for storage of all your seasonal items. Other amenities include a fitness center with both free weights and machines, a convenient car wash bay, a games room, multiple party rooms perfect for entertaining, a rooftop terrace with BBQ facilities, a movie theater for residents' use, and a guest suite for visitors. Located in the heart of Fort York, you'll find yourself in one of downtown Toronto's most vibrant and evolving neighbourhoods. This unit is conveniently located within minutes of the waterfront, Liberty Village, King West, TTC, the Gardiner Expressway, Billy Bishop Airport, and multiple parks, grocery stores and restaurants. Don't miss your chance to own a rare gem in this boutique-style building. Perfect for first-time buyers, investors, or anyone craving the ultimate downtown experience with a little extra space. (id:26049)
206 - 106 Dovercourt Road
Toronto, Ontario
Beautifully Upgraded And Immaculate 2 Bed 2 Bath Unit! Incredibly Quiet Interior, Yet So Close To Everything. This Stunning Condo Has Been Upgraded With Gorgeous Details Throughout - Gold Tone Faucets, Large Format Tiles, Lovely Light Fixtures, Blackout Blinds In Bedrooms. The Kitchen Features Plenty Of Storage And Seating For 4 At The Extra-Long Quartz-Topped Island. Integrated Appliances Create A Stream-Lined, Elegant Facade. The Living Area Opens To The Balcony That Is Exceptional For People Watching On Queen St. Large Hallway Closet And Stacked Washer And Dryer Keep The Mess Out Of The Living Area. The Primary Bedroom Is Large Enough For A King Size Bed And Has A Walk In Closet And Gorgeous Ensuite Bath With Shower - Check Out The Beautiful Taps And Lighting! The Second Bedroom Has Tons Of Light And A Large Closet - Great For Guests Or As Your Home Office. A Second Full Bathroom Means No Fighting For Mirror Time. Hi-Quality Laminate Flooring Throughout. This Boutique Building Was Completed In 2018 By Pemberton Group. It's Well Managed And Solidly Built And Offers An Excellent Opportunity To Be Part Of This Amazing Community. Trinity Bellwoods Park Is Moments Away, Along With Exceptional Restaurants And Boutiques On Ossington And Queen West. 24 Hr Streetcar At Your Door. Historic Buildings All Around While You Enjoy All The Modern Conveniences Of Ten93. You Really Should Check This One Out. (id:26049)
163 Newton Drive
Toronto, Ontario
79' Lot In Prime Willowdale Community Surrounded By Multi-Million Dollar Homes. Potential For Severance Or Build Your Dream Home. Buyer To Do Due Diligence. Brick Bungalow In Well Maintained Condition, Same Family For Over 60 Years. Reverse Pie-Shaped Lot Has Large Frontage And Great Appeal For Builder's. Area Set For Growth As Subway Expands, Only Few Lots Left That Are Not Developed. This Is One Of The Widest Frontages On The Street. Steps To Subway, Yonge St Shops, Newtonbrook S.S., Cummer Valley M.S., Lilian P.S., St. Agnes Catholic School, Steps To Newtonbrook Park. (id:26049)
2807 - 300 Front Street W
Toronto, Ontario
Experience Elevated City Living In This Stunning 667 Sq. Ft. Condo, Perfectly Situated In Toronto's Vibrant Entertainment District. With Breathtaking, Unobstructed Views Of The City Skyline, This Residence Offers The Best Of Downtown Living. Designed For Both Style And Functionality, The Open-Concept Layout Features Soaring 9-Ft Ceilings And Expansive Floor-To-Ceiling Windows That Fill The Space With Natural Light. A Chef-Inspired Kitchen Boasts A Custom Island With Seating For Five, Seamlessly Connecting To The Living And Dining Areas - Ideal For Entertaining. The Spacious Bedroom Features A Large Window With Stunning Views Of The City Skyline, Enhancing The Rooms Airy And Open Feel. The Spa-Like Bathroom Impresses With A Sleek, Glass-Enclosed Shower. A Versatile Den Offers The Perfect Space For A Home Office, Reading Nook, Or Additional Storage. Residents Enjoy World-Class Amenities, Including A Rooftop Infinity Pool With Private Cabanas, A State-Of-The-Art Fitness Center, And 24-Hour Concierge Service. Located Just Steps From The CN Tower, Rogers Centre, Union Station, And The Financial District, This Prime Location Also Offers Easy Access To The Gardiner Expressway Placing The Entire City At Your Doorstep. Complete With An Easily Accessible Parking Spot, This Move-In-Ready Gem Is A Rare Opportunity. Dont Miss Your Chance To Own a Piece Of Toronto's Skyline! (id:26049)
806 - 115 Antibes Drive
Toronto, Ontario
Fabulous One Of A Kind Apartment!! Large Corner Unit 3 Bedroom, Approx 1720 Sq Ft, features an open concept layout and Wrap Around Balcony, Quality Finishes and Private Master Suite,Breathtaking Unobstructed View, Panoramic "Magnificent Sunset". Kitchen Designed & Built By High-End Designer, A large pantry, stainless steel Appliances, Porcelain Tiles, , Quartz Counter. The floor-to-ceiling windows offer natural sunlight - 1 parking and 1 Locker is included, Steps to Community Centre And Beautiful Parks, and TTC By The Door (id:26049)
1103 Orchard Road
Mississauga, Ontario
Stunning 1/4 Acre Lot with Huge Backyard in Lake Shore Missisauga!This property offers a spacious 4-bedroom home upstairs, with a main floor bedroom and full washroom - perfect for guests. The finished basement adds to nearly 5000 sq ft of living space.The garage easily fits a 21 ft boat, ideal for boating enthusiasts. The 52x200 ft lot has room for an additional garden suite. You're walking distance to Lakefront Promenade Marina, Promenade Park, and the new Lakefront development. With 5+3 bedrooms, this property is a dream! Don't miss this incredible opportunity - schedule your viewing today! (id:26049)
1 Datchet Road
Toronto, Ontario
Conveniently located at downsview area. Newly renovated in 2023. Laminate flooring throughout. newer painting, updated kitchen and washroom in main and lower. Turn key For Investors Or First Time Home Buyers. TTC at footstep. Close To all living essentials, proximity to Hwy 401/400. (id:26049)
37 Blue Diamond Drive
Brampton, Ontario
Absolutely Stunning Home in High Demand Area, 3 Bedroom, Finished Basement With Separate Entrance, Open Concept, 9' Ceiling, Main Floor Hardwood Floor, Family Room With Huge Balcony, Stamped Driveway, Double Door Entry, Close to All Amenities... **EXTRAS** All Elfs, 2 Fridges, 2 Stoves, B/i Diswasher, Washer, Dryer, Cac & All Window Coverings. (id:26049)
19455 Shaws Creek Road
Caledon, Ontario
Down the long driveway, amidst swaying trees and the gentle hum of nature, lies an unpolished gem waiting to be unearthed. Located in the rolling hills of Caledon on 81.43 acres, offering a mixture of woods, open workable land and even a pond with an island! As you enter the home, the main level offers a large games room with laundry and 3pc bath. Step up to the open concept kitchen, dining and living room with soaring cathedral ceilings and fabulous field stone fireplace. Next level offers 5 large bedrooms - two with ensuites. The lower level of the home offers a fabulous studio, rec room with wet bar, fireplace and walk-out to yard. This home presents a unique opportunity for those with vision. With the right touch, it has the potential to be reborn as a fantastic luxury country estate. Would make for a great hobby farm! **EXTRAS** Located on a paved road, only 9 mins to Orangeville, 20 mins to Hwy 410 and less than an hour to Toronto. 5 mins to Alton - Millcroft Inn & Spa, Alton Mill Arts Centre, bakery, cafe, Osprey Valley golf and more! (id:26049)
69 David Street
Brampton, Ontario
+/-0.20 acres Residential/Commercial Development Opportunity. Existing building(s) on site. Currently zoned M1-3156 Industrial and designated as Residential by Official Plan. Located in Downtown Brampton Secondary Plan. Close to Main St and Queen. Close to Go train station, high-rise development occurring around the train stations. *Legal Description Continued: PT LT 64 PL D-12 BRAMPTON; PT LT 7 CON 1 WHS CHINGUACOUSY AS IN RO1058963, EXCEPT PT 1, 43R8799 ; BRAMPTON **EXTRAS** Please Review Available Marketing Materials Before Booking A Showing. Please Do Not Walk The Property Without An Appointment. (id:26049)
22 Birch Tree Trail
Brampton, Ontario
This Beautiful 4+2 bedroom detached home boasts a legal walk-out basement apartment and sits on a premium ravine lot in one of Brampton's most sought-after neighborhoods. Featuring a spacious, modern open-concept layout with a striking open-to-above foyer, 9-foot ceilings on the main floor, and stylish contemporary finishes throughout. The main kitchen includes brand-new stainless steel appliances (2023), and the home is equipped with a new furnace installed in 2023. Additional highlights include a 2-car garage and a 4-car driveway with no sidewalk, offering ample parking. Perfect for families or investors, you can live upstairs and rent out the basement to offset your mortgage. Conveniently located near top-rated schools, Highways 427 & 407, Toronto Pearson Airport, Costco, shopping plazas, recreation centers, and more. A rare opportunity you don't want to miss! (id:26049)
1238 Claredale Road
Mississauga, Ontario
Rarely Offered! A Large Bungalow on a Ravine Lot backing on to the Cooksville Creek with In-law Potential in the Very Sought after Neighborhood of Mineola. This Property Boasts Hardwood Floors throughout, Renovated Kitchen, Separate Entrance to Finished Basement with a Spacious Rec Room complete with a Wood Burning Fireplace. Outside you can enjoy a Mature and Very Private Backyard backing on to Cooksville Creek and a Large Double Car Garage with Side-by-Side Parking. You Are Minutes to Village of Port Credit, Go-Train, QEW, Walking Distance to Top Schools, Parks and Recreation Centre. A short commute to Downtown Toronto and Pearson Airport. (id:26049)
402 - 15 Sousa Mendes Street
Toronto, Ontario
Urban living at its finest in this rare 1-bedroom corner townhome at Wallace Walk, located in the vibrant Junction Triangle neighborhood. Featuring a spacious 580 sq ft layout with floor to-ceiling windows and soaring ceilings, this bright and modern unit is a fantastic condo alternative-low maintenance fees and no elevators. Enjoy a stylish open-concept design, a large walk-in closet, and recent upgrades including new flooring (2024) and a built-in microwave (2025). Designer fixtures and finishes throughout. Parking included! Walk to everything - local shops, cafés, restaurants, Roncesvalles, High Park, and The Junction. Unmatched transit access just steps to the Bloor GO/UP Express and TTC subway and buses. (id:26049)
1207 - 35 Fontenay Court
Toronto, Ontario
WELCOME TO SUITE 1207 AT 35 FONTENAY COURT. THE SPACIOUS MODERN KITCHEN SHOWCASES STAINLESS STEEL APPLIANCES, GRANITE COUNTERTOPS WITH A LARGE ISLAND. THE WRAP AROUND BALCONY HAS WALK OUTS FROM THE LIVING ROOM, PRIMARY AND 2ND BEDROOM WITH VIEWS OF TREETOPS AND THE CITY SKYLINE. IT ALSO HAS A GAS LINE FOR BBQ. SOME OF THE RESORT LIIKE AMENITIES INCLUDE 24 HR CONCIERGE, 6TH FLOOR TERRACE, INDOOR POOL, GYM, STEAM ROOM. THEATRE ROOM, SPA, GOLF SIMULATOR AND CLOSE PROXIMITY TO WALKING AND BIKING TRAILS AT JAMES GARDENS. A SHORT COMMUTE TO UPCOMING LRT STATION. **EXTRAS** SS FRIDGE, STOVE, DISHWASHER, MICROWAVE OVEN, WASHER & DRYER, ELECTRIC LIGHT FIXTURES, WINDOW COVERINGS. (id:26049)
41 Winterfold Drive
Brampton, Ontario
Step into this beautifully maintained and move-in-ready family home, nestled on a generous corner lot in one of the most convenient neighbourhoods in Brampton. With 3 spacious bedrooms, two inviting living areas, and a sun-filled breakfast nook off the formal dining room, this home was thoughtfully designed for modern family living in comfort! Inside, youll find tasteful updates throughout: a refreshed kitchen with ample workspace, elegant new flooring, oak stairs and railings, and renovated bathrooms including heated floors in the upstairs bath for an added touch of luxury. Every detail has been considered, from the newer roof and windows to the newer heat pump and updated front door. The finished basement adds even more flexibility with a large bonus room currently used as a workshopideal for hobbies, a home office, or potential in-law suite/apartment setup. Whether you're a growing family, multi-generational household looking for a home with enough space, this home is ready to adapt to your needs. Step outside to enjoy the fully fenced backyardperfect for kids, pets, and weekend gatherings. Located directly across from a park and within walking distance of two elementary schools, transit, and shopping/Trinity Commons, this home checks all the boxes for lifestyle and convenience. (id:26049)
32 Genthorn Avenue
Toronto, Ontario
Welcome To 32 Genthorn Ave. This Beautiful Well Cared For Home Is Sun Filled With A Practical Floor Plan That Caters To Multiple Needs. . Nestled In A Quiet Pocket On A Mature Tree Lined Street. Generous Sized & Well Manicured Lot With A 45 Ft Frontage That Could Allow For Additions. Gorgeous Backyard Oasis That Is Perfect For Entertaining Family And Friends Or Enjoying Peaceful Summer Evenings Around The Gardens, Deck & Pool. Seperate Entrance To The Lower Level For Potential In-Law Suite Or Additional Income. Solid Built Home That Has Been Well Loved For Many Years By The Same Family. Multiple Amounts of Amenities In The Immediate Area Such As Schools, Parks, Trails, Transit (TTC & GO Train), Highways & Plenty Of Retail. Seller Represents & Warrants That The Basement Is And Has Been Leak Free. Floor Plan Attached. (id:26049)
262 Murray Street
Brampton, Ontario
Spacious 4-Bedroom Corner Lot Home in Prime Location! Located in a highly desirable central neighborhood, this well maintained 4-bedroom, 4-bathroom home sits on a premium corner lot with excellent access to major highways, public transit, schools, and shopping. With 2,238 sq. ft. of living space plus a fully finished basement, this home offers both comfort and versatility. The basement features a second kitchen and has great potential to be converted into a separate living space with the possibility of adding two bedrooms and creating a walk-out entrance from the generous side yard. The main floor offers two walk-outs, perfect for entertaining or multigenerational living. Enjoy the beautifully landscaped yard, ideal for family gatherings or relaxing in your own green oasis. A spacious 2-car garage completes the package. Whether you're looking for a family home or an investment opportunity, this property offers incredible potential in a location that cant be beat. (id:26049)
129 Queen Mary Drive
Brampton, Ontario
Welcome to 129 Queen Mary Dr, a beautifully maintained 3-bedroom, 3-bathroom detached home nestled in the heart of the sought-after Fletchers Meadow community. This charming residence offers a fully finished basement, perfect for extra living space or a growing family. With a convenient laundry room landing and rough-in bathroom space in the basement, this home has been lovingly cared for throughout. Enjoy the warmth of a vibrant, diverse neighbourhood known for its welcoming atmosphere and strong sense of community. Located just steps from top-rated public and Catholic schools, convenient public transit, parks, and a variety of local amenities, this home offers both comfort and convenience. A perfect opportunity for families looking to settle in one of Brampton's most desirable areas. (id:26049)
562 Harvie Avenue S
Toronto, Ontario
Welcome to 562 Harvie Avenue A Rare Gem in Caledonia-Fairbank! Come home to Harvie! Nestled on a family-friendly street, this charming raised 2-storeydetached home offers the perfect blend of comfort, character, and income potential. From the moment you arrive, youll be drawn in by its inviting curb appeal. Inside, the warmth continues with a bright and functional layout ideal for first-time buyers or savvy investors.The lower level features a separate walk-out entrance, a full 4-piece bathroom, second kitchen and cold storage/cantina easily adaptable into a self-contained basement apartment for added rental income.On the main level, enjoy a cozy front living room and a spacious, family-style kitchen that walks out to a terrace patio with cement stairs leading down to the west-facing backyard. Theres also a rare integrated powder room tucked conveniently behind the kitchen. Upstairs, you'll find 3 generous bedrooms, each with ample closet space, and a second full bathroom to serve the family. Step outside to a sunny backyard retreat featuring a BBQ gas line, interlock patio, storage shed and room to relax or entertain. Located in the heart of Caledonia-Fairbank, your steps to everything: schools, splashpad/playground, shops on St. Clair, Castlefield design district, grocery stores, walkingtrails, and seamless transit options including the future Eglinton LRT, Caledonia GO, and quickaccess to the Allen Expressway.This is the opportunity youve been waiting for flexible living, fantastic location, andfuture value. Book your showing today! (id:26049)
40 Burton Road
Brampton, Ontario
Location, Location! This fully renovated 3-bedroom, 3-bathroom home is in one of Brampton's top neighborhoods, on a quiet cul-de-sac with no house behind. Enjoy a backyard that opens to a park with walking trails. Inside, you'll find solid birch hardwood floors, a modern kitchen with a big island and lots of storage, and bright living areas with greenbelt views. There's a cozy fireplace and a spacious primary bedroom with a custom closet, ensuite, and balcony. Move-in ready comes with all furniture, appliances, and 3 wall-mounted TVs. Great for first-time buyers or investors. Close to top schools, GO station, parks, and all amenities. (id:26049)
1351 Lansdowne Avenue E
Toronto, Ontario
Fully Detached Home With Incredible Potential In Charming Corso Italia Neighborhood, Steps To St. Clear! This Solid And Well-Maintained Home Offers A Fantastic Layout With Multi-Use Options. Featuring A Triplex Setup With Separate Entrances For Each Floor, This Property Can Easily Be Converted Into A Single-Family Home Or Offer The Opportunity To Live In One Unit And Rent Out The Other Unit(S)/Rooms (Including The Separate Basement). Coin-Operated Laundry Adds Convenience And Extra Income. Enjoy The Fully Fenced Backyard! 2-Car Side-By-Side Wide Parking Area, Accessible Via A Laneway, Which Might Be Potential For A Future Laneway Suite Or Double Garage. Notable Upgrades Include Exterior Siding, Un-Grated Wood-Burning Fireplace With Chimney Improvements, New Railings, New Fence, Etc. Enjoy The Best Of City Living With TTC/Subway, Earlscourt Park, Boutique Shops On St. Clair, Restaurants, Great Schools, And More All At Your Doorstep. Just ~ 5 Km To The University Of Toronto, ~3 Km To George Brown College, ~4 Km To Casa Loma, And So Close To Downtown Toronto! Don't Miss This Incredible Opportunity! Roofed Porch, Updated Landscaping, Carpet Free Home, Additional Parking Available On The Street. (id:26049)
14 Rembrandt Crescent
Brampton, Ontario
Location! Location! Location! Luxury home in prime location 4 bedrooms (2 master bedrooms) + 3 bedrooms with 1 den, legal basement apartment with separate entrance. Beautiful main floor layout with separate living, dining, family, office and great size sunroom. Grand foyer with lots of natural light and positive energy with sunlight. Approx. 5000 sqft. living space with finished basement. South west huge premier pie shaped ravine lot. Kitchen open to family room & w/o to sunroom, main floor laundry, basement laundry separate, french doors, interlock driveway and much more... Don't miss it !! (id:26049)
25 Sora Drive
Mississauga, Ontario
You Will Fall In Love with this Charming and Immaculate Streetsville Bungalow Situated On A Large 55 x 120 Lot On A 'Quiet' Street; Walk To Downtown Streetsville & Go Train; Neutral Colours Throughout ! This 3 Bedroom 1 Full Bathroom, No Carpet, Hardwood Throughout Home With Ceramic Flooring Leading You Into The Kitchen With Stainless Steel Appliances, Extra Large Patio Doors Overlooking Your Carefully Manicured Gardens And Your Large 15X30 Inground pool. Two Outdoor Sheds House Your Pool Equipment And Your extras! Extra Room Off The Kitchen With Laundry Room And An Extra Entrance For Your Guests Coming In From Your Large Entertaining Backyard Oasis. Cozy Living Room With Large Windows Letting In Natural Sunlight And Gas Fireplace. Large Driveway Enough To Easily Accommodate 5 Vehicles. (id:26049)
3052 Parkerhill Road
Mississauga, Ontario
Residential Zoned Land. Prominently located in the heart of Cooksville, the Property presents the unique opportunity to acquire 2/3 of an acre within one of Mississauga's central communities. The Property is positioned steps from the Cooksville GO Train, Hurontario & Dundas LRT Station and MiWay bus stop, providing for tremendous transit connectivity, with Downtown Toronto, City Centre and Pearson Airport accessible within a 30 minute commute. Lots Of High-Rise & Low-Rise Re-development In The Area. Enjoy the many amenities of Central Mississauga with trails, parks, restaurants and local businesses all located within a short walking distance. No Plans have been submitted providing Purchaser with flexibility to influence any re-development. Existing Bungalow On Property. Original Owner since 1952. (id:26049)
51 Springhurst Avenue
Brampton, Ontario
Beautiful All-Brick Detached Home in Sought-After Family Neighbourhood! This Bright & Spacious 4-Bedroom Home Features a Large Primary Bedroom with Ensuite, Walk-In Closet & Window Seat Overlooking Park. Open Concept Main Floor with Gleaming Hardwood Floors, Modern Kitchen with Porcelain Tile, Quartz Counters, Undermount Sink & Stylish Backsplash. Walk-Out to Private Backyard Perfect for Entertaining.Fully Finished Basement with Kitchen. Ideal for Nanny or In-Law Suite. All 4 Bedrooms Upstairs Offer Generous Space with Laminate Flooring Throughout. Excellent Layout for Growing Families! (id:26049)
22 Mcpherson Road
Caledon, Ontario
This beautifully maintained freehold townhome is located in one of Caledon's most sought-after communities. Built by Monarch offers This beautifully maintained freehold townhome is located in one of Caledon's most sought-after communities. Built by Monarch offers a generous 1,651 sq. ft. of above-grade living space (per MPAC) plus a professionally finished lower level, bringing the total living area to approximately 1,954 sq. ft.Featuring a bright open-concept layout with 9-ft ceilings on the main floor, this home is designed for both everyday living and entertaining. The gourmet kitchen boasts upgraded ceramic flooring, tall cabinetry, high-end stainless steel appliances, and a convenient breakfast bar with a walk-out to a fully fenced private backyard with SUNROOM with heating and AC can be used as ART Studio, office or perfect for outdoor dining and play room The basement also includes a full fourth 4 pc bathroom, offering future flexibility. The upper level includes three spacious bedrooms, including a primary retreat with walk-in closet, a luxurious 5-piece ensuite with a soaker tub and separate glass shower. Convenient second-floor laundry and two additional well-sized bedrooms complete the level.This home is just steps to elementary schools (public & Catholic), Etobicoke Creek Trail, parks, playgrounds, shopping, pharmacy, and more. Quick access to Highway 410 and Brampton amenities make this an ideal location for commuters and growing families.Enjoy the warmth of the gas fireplace in the lower-level family room, ideal for cozy nights in. The upper level includes three spacious bedrooms, including a primary retreat with dual walk-in closets, a luxurious 5-piece ensuite with a soaker tub and separate glass shower. Convenient second-floor laundry and two additional well-sized bedrooms complete the level. Entrance to Garage This home is just steps to elementary schools (public & Catholic), Etobicoke Creek Trail, parks, playgrounds, shopping, pharmacy, and more. (id:26049)
41 Beachpoint Boulevard
Brampton, Ontario
***Welcome to this Magnificent, upgraded, Spacious & Owners Pride*** 4+3 Bed, 4.5 Bath Detached Home in Prestigious Fletchers Meadow! ***The Main Floor Boasts Spacious Luxurious layout offering with separate Living, Dining & Family Room with Hardwood, Pot Lights in Living, Family & Kitchen*** ***Kitchen features Built-in Pantry, S/S Appliances, Breakfast area walk out to Gazebo.***Upstairs Boasts King-size Primary Bedroom with 5-Pc Ensuite, walk-in Closet & Pot Lights*** ***Rare other 3 Generous Size Bedrooms gives Cozy Feeling*** ***Legal 3-Bedroom Basement Apartment with separate Entrance, Separate Laundry & 2 Full Baths Generating Rental Income!*** No Sidewalk, Great Curb Appeal. Upgrades (2023): Approx. $50,150 Hardwood on Main, Vinyl on 2nd, Fresh Paint, S/S Appliances, Blinds, Built-in Microwave, Gas Line, Pot Lights (Interior & Exterior), Light Fixtures, Oak Staircase, New Garage Door, Name sign and Address Plaques, EV Charger, Backyard Gazebo. Please see the attached Itemize List of Upgrades. ***Located in one of the most desirable communities, Close to top-rated schools, parks, transit, Mount Pleasant Go Station, shopping & all major amenities. *** Don't miss this incredible opportunity! The move-in ready home blends luxury living with rental income potential.*** (id:26049)
6 Cairnmore Court
Brampton, Ontario
Stunning 4-Bedroom Home in Prestigious Parklane Estates!Welcome to this beautifully updated 4-bedroom, 4-washroom home in the sought-after Parklane Estates, just minutes from Highway 410 and Conservation Drive. This home features an updated kitchen with granite countertops, a breakfast area overlooking the spacious family room with a cozy gas fireplace, and a walkout to the backyard. The main floor boasts a separate living and family room, a formal dining room, and a mudroom with garage access.The large primary bedroom includes a luxurious ensuite, while the finished basement offers a full second kitchen, gas fireplace, and plenty of additional living space. Step outside to a huge, private backyard featuring an in ground swimming pool, a concrete patio with a gazebo, and low-maintenance landscaping perfect for entertaining large gatherings! The garage offers ample storage, and the home is carpet-free for easy upkeep. Recent updates include a new pool liner, filter, pump, and steps, along with an awning on the concrete porch.This move-in-ready home is perfect for families and entertainers alike! Don't miss this rare opportunity - schedule your viewing today! Must see to fully appreciate! This fully updated home is located on a private court and features maple hardwood throughout, an updated kitchen, and a backyard designed for entertaining. Enjoy lots of parking, no side lane, and ultimate privacy with an in ground pool. (id:26049)
44 Elysian Fields Circle
Brampton, Ontario
: Prestigious Bram West Stunning Detached Residence Offers approx. 5000 sqft of Luxurious Living Space 3515 sq above +walkout basement on a Premium Ravine Lot! Large Foyer, Open-concept Living and Dining Rooms, Grand Family room, Hardwood floors, Natural light! Great Room with Huge Windows & Gas-fireplace! The Gourmet Open Concept Kitchen is a Chef's Delight, with Top-of-the-Line SS Appliances incl Gas Stove, Ample Storage & Modern Design! The Elegant wood staircase leads to the upper level, where you'll find Five(5) Spacious Bedrooms, 3 Full Bathrooms (each with its own ensuite bathroom) The Bonus Loft Area provides Additional Space! The Primary Bedroom offers an oversized walk-in custom closet and luxurious ensuite. The Backyard features Massive Composite Deck with Surrounding Glass, idea for Entertaining! This GREAT GULF Luxury Build also features a Bonus Walkout finished legal basement apartment with Full 3PC Bath & 2 Bedrooms & separate entrance) Come Fall in Love! Absolute Show Stopper (id:26049)
3951 Freeman Terrace
Mississauga, Ontario
A Truly Turnkey Beauty in Sought-After Churchill Meadows! This sun-drenched 4-bedroom home offers space, style, and smart upgrades for todays modern family nestled in the heart of one of Mississaugas most sought-after neighbourhoods. Enjoy a functional, open-concept layout with hardwood flooring, a spacious eat-in kitchen, and a finished basement with a full kitchen, bedroom and large storage area that adds versatile living space. Step outside to a private backyard retreat featuring a custom-built greenhouse perfect for gardeners or anyone eager to grow fresh vegetables, fruits, or herbs year-round! (This can be removed at owner's expense, if needed) Featuring a new roof (2020), over $45K spent this year (2025) on a brand-new high-efficiency heat pump (2025), Heat pump coil (2025), and Hybrid Water Heater - owned (2025) and basement insulation (2025). This home has been meticulously cared for with countless upgrades throughout. Just minutes to Hwy 401, 403 & 407, and a short 30-minute drive to Pearson International Airport. Close to top-rated schools, parks, shopping, and all the conveniences of vibrant Mississauga. Unbeatable location, and completely move-in ready! Whether you're upsizing or investing, don't miss out on this one, this home is a smart move.! (id:26049)
32 Columbus Avenue
Toronto, Ontario
Confidently cool...Columbus. Come to this coveted neighbourhood, world ranked and full of artistry, music and worldly charm. Steps from Sorauren Park hosting tennis, dog park, festivals, community events and well known in the city. This Polish/Ukrainian area has been hosting events for decades...the kind that changes lives...incredible community charm and atmosphere, many come from all over the city for the experience of this incredible gem. Tons of history with many Victorian/Georgian homes and buildings, it is rare to have such a fantastic opportunity. With an affiliated company, we have completed the zoning approval for a laneway house. Approximately 940 square feet over 2 levels...the main house could be turned into a 3-storey regal home for investment or end-user people looking to have it all in this absolute wonderous area. Walking distance to some of the city's best schools, Roncesvalles has great elementary schools, great secondary schools, elementary special programs, and secondary special programs. There are 8 public schools and 6 Catholic schools serving this neighbourhood. The special programs offered at local schools include International Baccalaureate, French Immersion, and Fine Arts. Some notable locations include: Sorauren Park, The park has two mini-soccer fields for youth soccer, two tennis courts and one baseball diamond for sports. Open space is set aside for a dogs' off-leash area. A fieldhouse hosts various community events. In the wintertime, ice rinks are set up on the field. A farmer's market is held each Monday by the West-End Food Co-op and sells local produce, meat, baked goods, soaps and services. The market is held outdoors except in winter, when it moves inside the fieldhouse. Converted buildings into coveted lofts are numerous here and of course accessibility to transit, best of shops, restaurants and live music bars, venues and attractions are plentiful, with North America's largest Polish Festival and of course High Park! (id:26049)
418 Pine Cove Road
Burlington, Ontario
Welcome to 418 Pine Cove Rd, a stunning custom-built home in Burlington's Roseland neighborhood. This 4+1 bedroom, 4+1 bathroom residence offers 5,136 sq ft of luxurious living space. Its contemporary style features natural Eramosa Limestone, Ebonite Smooth bricks, Long board siding, and ACM panels. Experience the epitome of luxury living with premium finishes, soaring high ceilings (11' on the main level and a double-height dining room), and expansive windows that flood the home with natural light, creating a bright and airy atmosphere. The modern design is enhanced by a Smart Home system, wire-brushed white oak hardwood floors, an impressive 10' tall Mahogany door, walnut paneling, premium XL engineered slab flooring, and a steam shower in the primary ensuite. The gourmet kitchen boasts top-of-the-line Miele appliances and a large waterfall island, while the great room's wall unit with a built-in frame TV and 3-sided linear gas fireplace provides a cozy focal point. The professionally landscaped exterior includes a Japanese courtyard with a water fountain, a rear deck, and a spacious backyard with direct access to General Brock Park. A home office offers a serene work environment with large windows overlooking the courtyard, allowing for plenty of natural light and a peaceful view. Additional features include an EV charger, two skylights, double air conditioning systems, and a bright, practical layout designed for contemporary living. (id:26049)
17088 Horseshoe Hill Road
Caledon, Ontario
Welcome to 17088 Horseshoe Hill Rd! This stunning functional turn-key bungaloft in the heart of Caledon, with over 500K in upgrades, offers breathtaking escarpment views! This exceptional property sits on 2.6 picturesque acres and features a sparkling inground pool, modern finishes throughout, 6 car heated detached garage, and a separate basement apartment perfect for extended family or rental income. A rare blend of luxury, comfort, and scenic beauty in an extremely desirable location. Come take a look at this incredible home!! (id:26049)
1576 Cookman Drive
Milton, Ontario
Looking for a customized, luxury-built home with the latest upgrades worth around $250K in East Milton? Look no further. Welcome to this spacious 2-storey, 2777 sq. ft., where luxury meets convenience. Situated on a premium lot backing onto a creek, with no neighbours behind. The open-concept main floor includes a state-of-the-art kitchen with modern customized updates, built-in appliances (42" fridge, dishwasher, microwave oven, and rangehood), upgraded cabinetry with soft-close mechanisms, a stove with a pot filler, sensor-activated water tap, a chef's island with waterfall-style countertops, and a customized backsplash. Additionally, there is a spacious walk-in pantry perfect for all your storage needs. The home also boasts a 9-ft ceiling basement, with a legally approved permit for a 3-bedroom, 2-bathroom apartment, awaiting your personal touch. The upper-level features 5 bedrooms and 4 bathrooms, including standing showers and hand-selected fixtures. The luxurious primary ensuite is equipped with a glass-enclosed shower. Additional highlights include an electric car charging rough-in, a 200-amp electrical panel, an upgraded fireplace mantle, a main floor office nook, second-floor laundry, custom curtains, and a 3-piece basement rough-in for future customization. The property provides complete peace of mind with security cameras installed inside and outside the home. Don't miss your chance to own this fully upgraded dream home luxury, style, and convenience all in one, ready for you to move in and enjoy. (id:26049)
1669 Copeland Circle
Milton, Ontario
Welcome to your dream home! This spacious and modern two-bedroom, three-bathroom townhouse offers the perfect blend of comfort and convenience. Located in a highly sought-after residential area, this home is ideal for families, professionals, or anyone looking to enjoy a peaceful yet connected lifestyle. The open-concept living and dining area is perfect for entertaining, while the well-designed kitchen features modern appliances and ample storage space. Three bathrooms, including an ensuite in the master bedroom, provide convenience and privacy for all residents and guests. Enjoy a private balcony, perfect for morning coffee or evening relaxation. Situated in a peaceful residential neighborhood, you're just minutes away from top-rated schools, parks, hospital, shopping centres, and dining options. Easy access to public transportation and major highways makes commuting a breeze. (id:26049)
2173 Shawanaga Trail
Mississauga, Ontario
Immerse yourself in the sought-after Sheridan community w/ this lovely estate backing onto the legendary Mississauga Golf & Country Club. This residence tastefully balances grand-scale entertaining spaces w/ intimate luxury & features beautiful soaring ceilings w/ crown moulding & built-in speakers thru out, pot lights, a harmonious blend of rich hardwood & elegant marble floors, and expansive windows that bathe the living areas in an abundance of natural light. Step into the formal living room, adjacent to the dining area, enabling a sophisticated evening soiree w/ a floor to ceiling gas fireplace setting the perfect ambiance for guests. The gourmet kitchen w/ eat-in breakfast area & Butler's servery is every chef's dream adorned w/ granite countertops, a mix of Wolf, Subzero & Miele appliances, and direct access to your backyard oasis. 2 private home offices complete this level, offering residents a professional work from home setting or a study space for children. Ascend upstairs where 5 exquisite bedrooms await, including the Owner's Suite which opens up to a private terrace and is elevated w/ 11ft cathedral ceilings, a designers walk-in closet, and a charming french-inspired 5pc ensuite. The lower level adds to the charm by incorporating living spaces everyone can enjoy - a custom wine cellar, a large rec room w/ stone fireplace & above grade windows, a secondary full size kitchen, a children's play area, ample storage space for all those prized possessions, and access to your 3-car garage equipped w/ a Tesla charger. Designed to captivate, the professionally landscaped backyard w/ lighting is a true private oasis, encircled by beautiful mature trees and complete w/ a stone patio for alfresco dining, a custom built-in bbq station, a cozy fire pit for evening s'mores, and ample green space that can easily accommodate an in-ground pool. This estate represents the pinnacle of family living where loved ones can gather to create lasting memories all year round. (id:26049)
14576 Winston Churchill Boulevard
Halton Hills, Ontario
Rare Opportunity To Live A Lifestyle Of Renting A House & Cottage In-One Surrounded By 4 Large Conservation Parks. Recently Renovated Home On 90X225 Feet Lot With 5+2 Bd, 3 Full Baths, 2 Kitchens, Living Room & Sunny Room. Recently Fully Renovated Kitchen With Updated S/S Appliances And A Big Full-Size Window. Cozy Living Room With Fireplace. 2 Washers And 2 Dryers. 2 Separate Units with Separate Entrances, Kitchens, and Laundries. Can be easily Rented out to 2 Separate Units - 3Bd, 2Bath and 2+2 Bd, 1 Bath. Toronto Cn Tower View From The Master Bedroom. Own Water Heater 2022, Own Furnace/AC 2022, Own Water System 2022, Septic System 2023, Own Water Softener 2022, New Electric Panel 200amp. 10 Parking spots. 2 Car Garage. School Bus Route, 45 Min To Toronto. Can be fully paid off the monthly mortgage with 2 units rented separately. (id:26049)
203 Landsbridge Street
Caledon, Ontario
Sun-Drenched 3 Bedroom All-Brick Home in Prime South Bolton A True Entertainers Delight! Pride of ownership in this well-maintained, move-in ready family home located in one of South Boltons most desirable neighbourhoods. Featuring a functional floor plan with an open-concept layout, this home is filled with natural light and designed for both comfort and style. The spacious eat-in kitchen boasts granite countertops, and ample cabinet space perfect for daily living and hosting gatherings. Adjacent, the living and dining rooms are enhanced by rich hardwood floors, adding warmth and elegance to the main level.Convenient main floor laundry with direct garage access adds everyday ease. Upstairs, the large primary retreat features a walk-in closet and a private 4-piece ensuite. Two additional bright and spacious bedrooms complete the upper level.The professionally finished basement offers exceptional bonus space with a large recreation room, wet bar, home office, 2-piece bath, ideal for extended family, remote work, or entertaining.Step outside to your private, beautifully landscaped backyard oasis with an interlock patio, covered cabana, and hot tub, perfect for relaxing or entertaining guests year-round.Located within walking distance to parks, top-rated schools, and local shops, this home checks every box for location, layout, and lifestyle. A standout property offering tremendous value in a family-friendly community. (id:26049)
3414 Post Road
Oakville, Ontario
Welcome to 3414 Post Rd, a beautifully crafted 4-bedroom, 4-bathroom home nestled in Oakville's family-friendly Glenorchy community. Thoughtfully designed and meticulously maintained, this home blends smart functionality with upscale finishes throughout.Step inside to find soaring coffered ceilings, custom trimwork, and an open-concept layout ideal for both everyday living and elegant entertaining. The chef's kitchen features marble-inspired quartz countertops, premium JennAir appliances, sleek under-cabinet lighting, and a seamless flow into the family room, complete with a statement fireplace and custom built-in shelves.Upstairs, the primary suite offers his and hers walk-in closets, a spa-like ensuite, and remote-controlled blinds. The additional three bedrooms are generously sized, and every closet is fitted with motion-sensor lighting. The second-floor laundry room is soundproofed for added comfort. Smart home upgrades include dimmable chandeliers, interior and exterior pot lights with timer controls, and additional remote blinds on the main floor. The finished lower level offers a spacious rec room, full bathroom, cold room, generous storage, and a rough-in for a future kitchenette or wet bar, ideal for extended family or potential in-law suite. Venture outdoors to enjoy the professionally landscaped gardens, a custom stone patio, and a fully fenced backyard perfect for hosting with family, or relaxing. Located just minutes from top-rated schools, scenic trails, parks, grocery stores, Oakville Place, Starbucks, and major commuter routes. (id:26049)
11515 22 Side Road
Halton Hills, Ontario
Luxury Sprawling Over 1.5-acres On The Edge Of Georgetown, in Limehouse, This Timber FrameHomeOffers 4 Bedrooms &2Bathrooms With Serene Views Of A Private Pond & Gazebo Set Back Over 500FTFromThe Main Road. Exposed Beams Throughout Create A Luxurious Cabin Atmosphere, While TheSpaciousKitchen Features A Central Island & Solarium-Style Breakfast Area. A Formal Dining Room,LoftyLivingRoomWith A Wood-Burning Fireplace, And A Main-Floor Guest Bedroom, The Home ExudesLuxury & Comfort.Upstairs, 3 Well-AppointedBedrooms &A Renovated Bath (2023) Await. The FinishedBasement Is PerfectFor Entertaining. Outside, Enjoy The Private Oasis Of An Inground Saltwater Pool, Firepit, Fenced Dog Run,Wrap-Around Porch, & A Detached Garage W/ Finished Loft Space. Minutes FromGeorgetownAmenities,Schools, & Trails,This Property Combines Tranquility W/ Convenience, Making It AnIdeal Home. (id:26049)
5114 Forest Hill Drive
Mississauga, Ontario
Nestled in the heart of Central Erin Mills, one of Mississauga's most sought-after neighborhoods, this stunning property offers close proximity to a surplus of amenities blended with exquisite finishes and upgrades. Enjoy easy access to Forest Hill Park, Lake Wabukayne Trail, Erin Mills Town Centre, Credit Valley Hospital, and much more! Spanning nearly 6,000 square feet, this meticulously designed home features an open-concept layout that allows natural light to flood every room through expansive windows. At the heart of the home, the spacious kitchen is equipped with sleek stainless steel appliances, generous cabinetry, and a breakfast area that seamlessly flows into a bright, all-season sunroom. The elegant dining room overlooks a charming family room, complete with a striking stone fireplace, perfect for family gatherings or quiet evenings. Upstairs, the inviting primary bedroom serves as a peaceful retreat, featuring a large walk-in closet, a lavish 5-piece ensuite, a cozy seating area, and a private balcony offering serene views of the beautifully landscaped backyard. The upper level also includes a junior suite with an upgraded 3-piece ensuite, two additional bedrooms with shared access to a 4-piece bath, and a guest bathroom with electric heated floors for added comfort. Newly installed hardwood stairs lead down to the recently renovated basement. This level is a standout feature, offering a spacious recreation room, a custom wet bar, a cozy seating area, plenty of storage and brand-new vinyl flooring throughout. The exterior is just as impressive, featuring a Marley roof, a 3-car garage, a 7-car driveway, and a meticulously landscaped garden with a two-tiered deck, stone interlocking, and an inviting inground pool. This residence is a rare gem that you wont want to miss! (id:26049)
1377 Sheldon Avenue
Oakville, Ontario
Spacious And Well Maintained Beautiful Detached Home On Quiet South Oakville Street, A Huge Family Room Extension. Open Concept Modern Kitchen Overlooking Family Room, Hardwood Throughout. Finished Basement With Large Rec Room. Walk Out To Large Private Yard. Very Quiet Street, Nestled in Prestigious Bronte East Family Neighbourhood. Location Close To Highway 403, Top Rated Schools, Parks, Public Swimming And Arena. (id:26049)
1 Farmer's Lane
Caledon, Ontario
Experience refined living at its finest in this extraordinary custom-built estate, where timeless elegance meets superior craftsmanship. From the moment you step through the beautifully landscaped stone-walled courtyard and into the grand foyer, every detail speaks to exceptional quality and thoughtful design. Soaring cathedral ceilings with three skylights bathe the interior in natural light, while striking wrought iron and oak floating staircases add architectural drama and sophistication. This five-bedroom residence offers a seamless blend of luxury and comfort, featuring multiple stone and wood-burning fireplaces, rich crown moulding throughout, and spa-inspired marble bathrooms. The intelligently designed layout is both spacious and functional, ideal for everyday living and lavish entertaining. A rare 4-car garage, with total parking for up to 12 vehicles, provides ample space for guests and family alike. The fully finished lower walkout basement is a true retreat, complete with a private fitness studio, an elegant recreation lounge with custom made wet bar, a relaxing spa room, sauna, and a cozy fireplace, perfect for unwinding or hosting in style. A rare opportunity to own a home where elegance, warmth, and comfort come together in perfect harmony. (id:26049)
26 Madrid Crescent
Brampton, Ontario
Welcome to this beautiful upgraded home offering ample space and versatility for multigenerational living ( not retrofitted 1bdrm with potential for 2bdrm in-law suite, separate laundry and separate entrance) featuring 5 spacious bedrooms + main floor den currently used as bedroom. Enjoy bright open foyer, sunken living room ideal for relaxing or entertaining. Separate dining room for the extended family, step outside and discover a serene fish pond, dedicated smoke house, shed for extra storage, inter-locking driveway parking for 6 vehicles, this home combines comfort, functionality and charm. A must see for anyone looking for space, privacy and income potential. (id:26049)
24 Snow Leopard Court
Brampton, Ontario
Amazing!!! Opportunity for First Time Home Buyers or Investors to have a great ROI. Beautiful Well-Maintained Detached House With Great Layout. Separate Family Dinning, Living Room and Breakfast area, With Huge Space. 4 Bedroom House In Heart Of Brampton Springdale with 2 Full washrooms, Finished Walk Out 2 Bedroom Basement with a Full washroom and Kitchen, Hardwood Floor In Whole House With Matching New Oak Staircase, Large Driveway that can Park up to 6 cars, No Sidewalk, S/S Appliances In Kitchen. Close To Bus Stop, Shopping Plaza, Hospital, Park, School and Recreation Centre. Hard Floor In All House. Finished Basement With Separate Entrance. Roof in Great condition. Owned Furnace. Laundry on Main Floor. Double door Garage. (id:26049)
35 Aintree Crescent
Brampton, Ontario
Amazing 3 Level Backsplit With Lovely Curb Appeal Located in a Mature Neighbourhood Close to All Amenities. Attached Single Garage with Private Driveway. Beautiful Private Yard with Patio and Fruit Trees. Upgraded Family Sized Kitchen. Generously Sized Bedrooms all Have Closets. Upgraded Modern Bathrooms. Living & Dining Rooms Combined & Open Concept Perfect for Entertaining. Basement Features Upgraded Kitchen, Rec Room Area, Upgraded Bathroom and Large Bedroom. Utility/Laundry Room Has a Sink and Folding Counter, Large Upgraded Washer & Dryer. Large Sub Basement with Utility Sink. Lots of Storage Space. Property is Beautifully Landscaped. Must Be Seen! (id:26049)

