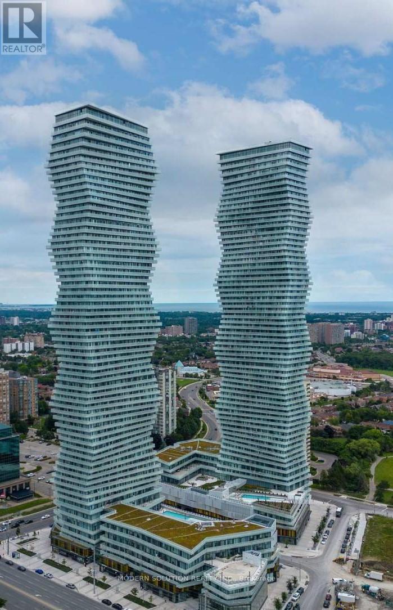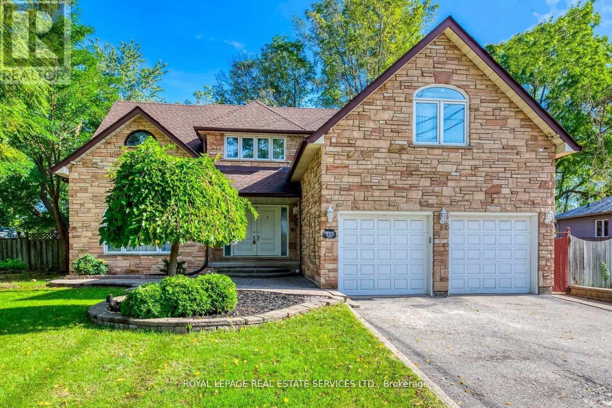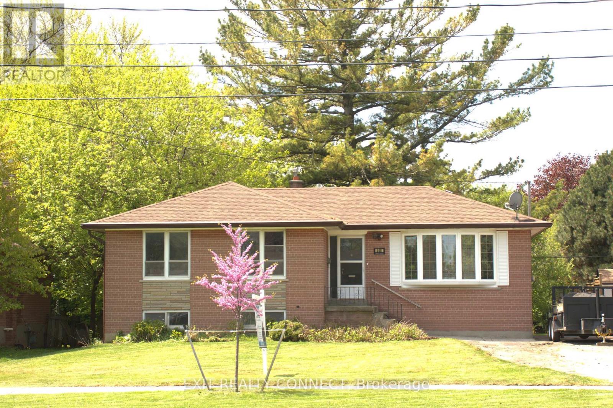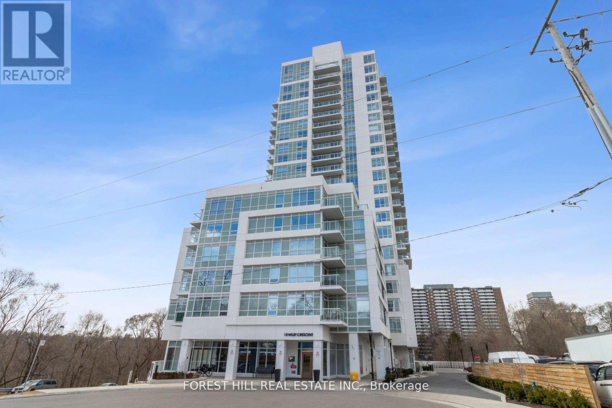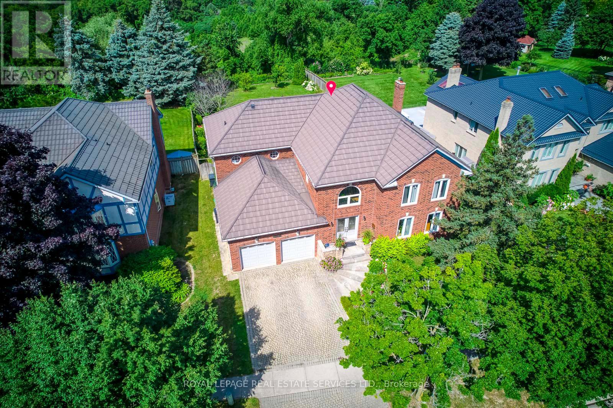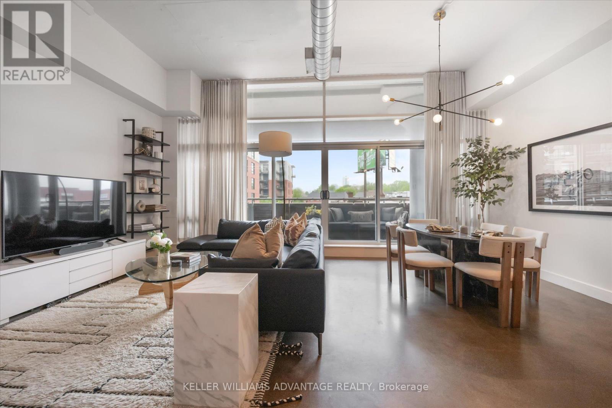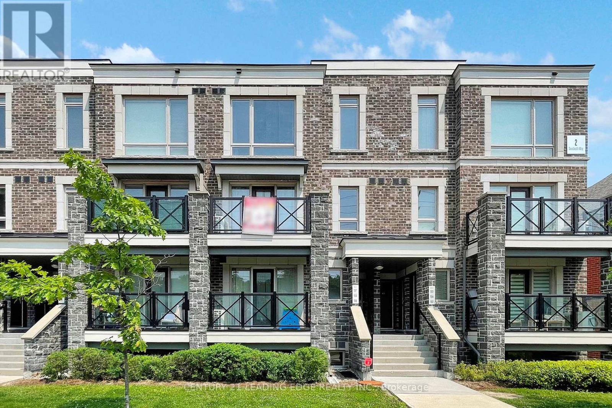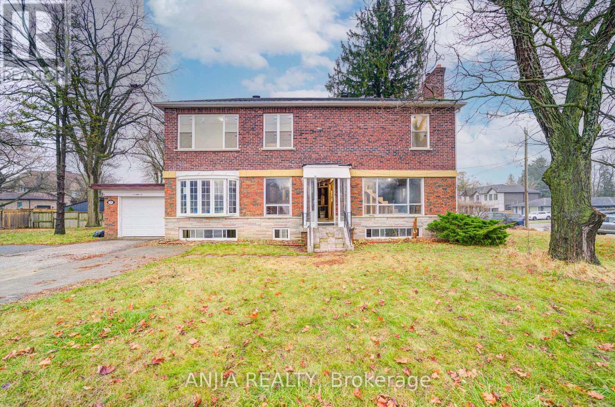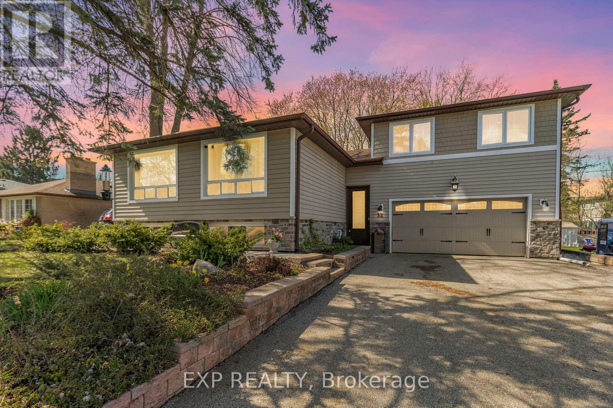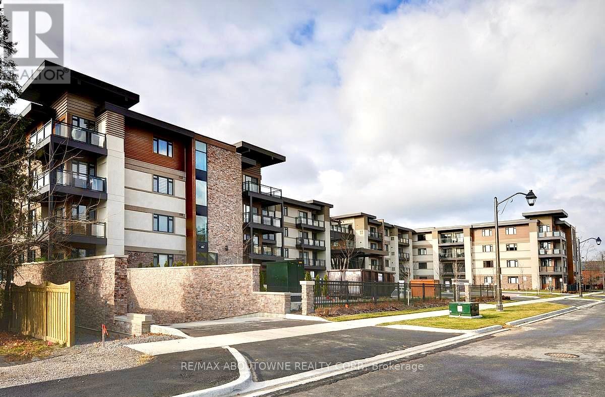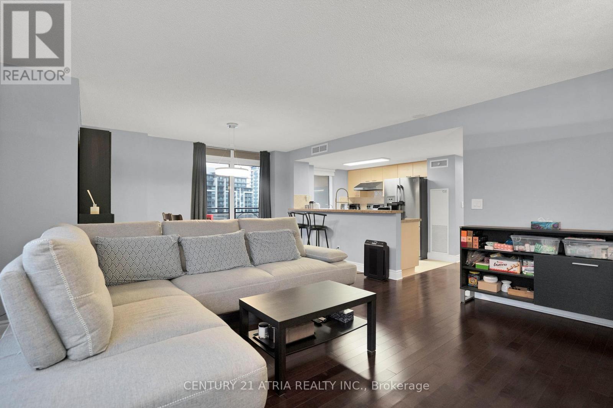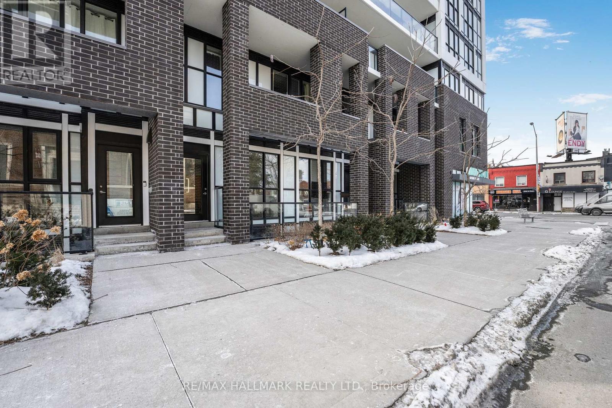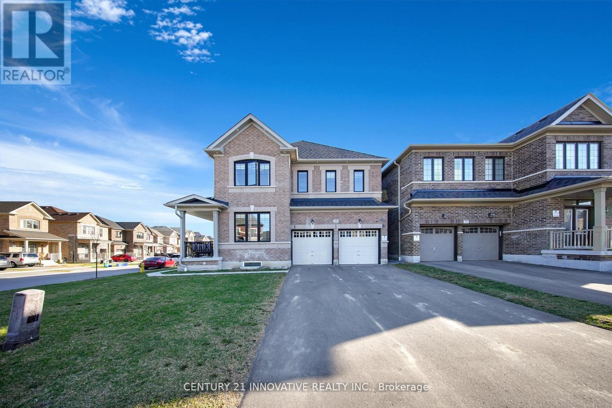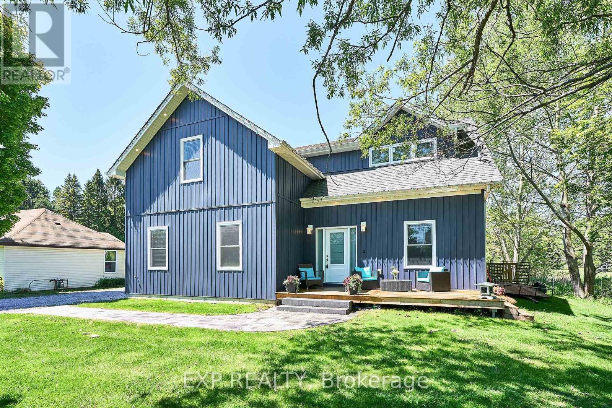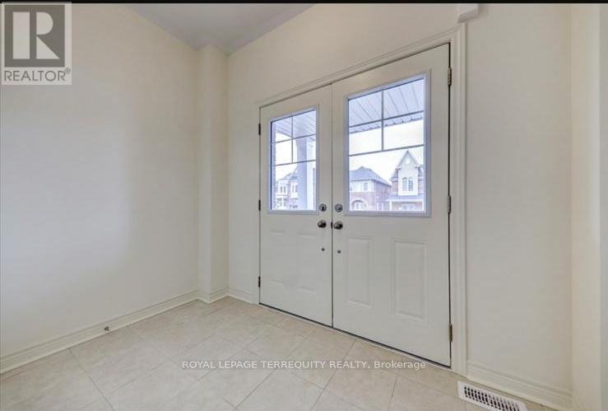1003 - 3900 Confederation Parkway
Mississauga, Ontario
SAME SIZE, LOWER PRICE. Skip the parking if you don't need it! This modern, transit-friendly 2-full bedroom, 2-bathroom corner unit in M City Condos - a prestigious new landmark in Mississauga is priced $50K below market to reflect no parking - perfect for those who walk, bike, or work remotely. SELLER WILLING TO COVER FIRST YEAR of PARKING RENTAL from another unit owner in the building, making this a smart buy with strong rental potential. Enjoy 934 sq.ft. of bright, open-concept living inclusive of a 220 sq.ft. wrap-around balcony with breathtaking, unobstructed views of Lake Ontario, M City Park, and the skyline, with no future construction to block the scenery. Inside, you'll find 9-ft ceilings, wide plank laminate flooring, and a sleek Cartier kitchen with quartz countertops, integrated fridge and microwave, built-in stainless steel appliances, and modern cabinetry perfect for both cooking and entertaining. Designed with thoughtful touches like elegant bathrooms, frameless mirrored closet sliders, and in-suite laundry, this unit combines style and functionality. Residents enjoy world-class amenities, including a saltwater outdoor pool, gym, yoga and spin studio, kids play zone, splash pad, rooftop skating rink, party room, and 24-hour concierge. Just steps to Square One, Celebration Square, Sheridan College, and the future LRT, with quick access to transit, GO, and highways - perfect for professionals, students, and investors seeking modern convenience and connection. (id:26049)
335 Queen Street S
Mississauga, Ontario
Exceptional Opportunity!! STR-TR5 Zoning Allows For Business Uses On Your Own! Previous 2 Separate Lots. It Situated On A Huge 99 X 166 Premium Ravine Lot At 0.375 Acre Surrounding By Mature Trees Backing On Park & Credit River! Located In The Heart Of Trendy & Historic Streetsville Village! This Property Holds Excellent Potential Value! This Executive Custom Home Quality Built Approx 3700 Sqft + Finished Walk Up Basement, 10 Parking Spots On The Driveways, Deep Front Setback Privately Tucked Away & Off The Road. Self-Contained Walk -Up Basement. A Remarkably Spacious Layout with Generously Sized Principal Rooms and Large Windows Throughout, Allowing An Abundance Of Natural Light. Recent Upgrades Enhance The Home's Appeal. The Sunny Breakfast Area Opens to Multi-Level Decks, Perfect For Outdoor Enjoyment. The Primary Bedroom Is A True Retreat, Complete with A Spa-Like Ensuite Bath and A Walk-Out Balcony Overlooking The Tranquil Ravine and Beautiful Sunrise View. One Of the Front Bedrooms Has Been Utilized as A Home Theater/Entertainment Space. The Expansive Basement Includes A Large Recreation Room, A Kitchenette/Bar, 2 Bedrooms & 3pc Bath. Secluded Backyard Oasis and Immerse Yourself In The Breathtaking Natural Surroundings. The Sunny East-Facing 2-Level Patio Decks & Gazebo Provide An Ideal Setting For Entertaining and Enjoying The Peaceful Ambiance. Convenience Is Paramount, With A 5-Minute Walk to Streetsville GO Station, Great for GTA Commuter. Easily Stroll to Nearby Parks, Trails, Credit River, And the Vibrant & Charm Village, Which Offers Over 300 Shops, Pubs, Cafes, Restaurants, And Amenities. Enjoy The Various Festivals and Events That Take Place Throughout the Year. Furthermore, It Conveniently Located On A Bus Route To The University Of Toronto Mississauga Campus and Is Close To Erin Mills Town Centre, The Hospital, and Easy Access To Highways 403, 401, And 407. (id:26049)
448 Third Line
Oakville, Ontario
Welcome to 448 Third Line, Oakville, Ontario a truly exceptional opportunity for builders, investors, renovators, and prospective homeowners alike. Nestled in a sought-after Oakville neighborhood, this property offers endless potential, whether you're looking to create your dream home, undertake a renovation project, or explore development possibilities. Positioned in the heart of Oakville, one of the GTAs most desirable and rapidly growing areas, this property boasts easy access to top-rated schools, parks, shopping, dining, and major highways, ensuring convenience for future homeowners or renters. Spacious Lot: Set on a generous-sized lot, this property offers ample space for both a beautiful backyard retreat and the flexibility to expand or redevelop, making it perfect for those looking to invest or create a custom living space. This is a rare find for those who appreciate opportunity and potential. Whether you're looking to add your personal touch, embark on a renovation project, or capitalize on Oakville's booming real estate market, 448 Third Line is a must-see. Don't miss the chance to explore this incredible opportunity! Discover the endless possibilities this property has to offer! (id:26049)
4195 Spruce Avenue
Burlington, Ontario
Step into this beautifully renovated two-storey home, where charm and warmth welcome you from the moment you arrive. With over 3,100 sq. ft. of finished living space, this 4-bedroom, 4-bathroom residence seamlessly blends timeless character with high-end modern finishes. The main level boasts heated tile flooring, a spacious dining area with a nostalgic wood-burning fireplace, and a chef-inspired kitchen featuring premium appliances including a GE Monogram range and Dacor refrigerator perfect for hosting family and friends. Upstairs, the expansive primary suite offers a cozy gas fireplace, custom wardrobes, and a spa-like ensuite with a steam shower and soaker tub. One of the additional three bedrooms also enjoys its own private ensuite ideal for guests or teens. The fully finished basement provides a generous rec room, laundry area, and abundant storage. Step outside to your own private retreat featuring a saltwater heated pool, a custom Italian cobblestone patio, mature grapevines, and a spacious gazebo an ideal space for relaxing or entertaining. With a freshly painted exterior, numerous system updates, and a double-wide driveway, this stunning home is nestled in Burlington's sought-after Shoreacres community, just a short stroll to parks, top-rated schools like John T Tuck Public School, and only five minutes to Paletta Lakefront Park. (id:26049)
901 - 10 Wilby Crescent
Toronto, Ontario
Experience Elevated Living In This Sun-Filled Corner Unit Offering Breathtaking Panoramic Views, Two Spacious Bedrooms, Two Modern Bathrooms, And 797 Sq. Ft. Of Thoughtfully Designed Interior Space, Plus A Private Balcony To Soak It All In. With 9 Ft Ceilings And High-End Finishes Throughout, This Suite Is A True Showstopper. The Sleek Kitchen Comes Equipped With Stainless Steel Appliances, While The Inviting Living Area Features A Stylish Green Accent Wall That Adds Character And Warmth. Located Steps From Weston GO And The UP Express, You're Just Minutes To Downtown Toronto Or Pearson Airport Making This One Of The Most Convenient Spots In The City. The Humber Offers More Than Just A HomeIts A Lifestyle Surrounded By Nature, With Over 13 KM Of Trails, Lush Greenery, And Uninterrupted Southwest River Views. Building Amenities Include A Rooftop Terrace, Party Room, Gym, Outdoor BBQ Area, And Secure Underground Parking. With Local Shops, Restaurants, And The Artscape Weston Common Just A Short Walk Away, Everything You Need Is Right Here. Whether You're Looking To Invest Or Move In, This Is The OneThat Checks All The Boxes. Schedule Your Showing Before Its Gone! (id:26049)
4538 Credit Pointe Drive
Mississauga, Ontario
**Spectacular Ravine Lot Backing onto Hewick Meadows and Credit River!** Nestled On A Sprawling 76 X 174 Lot In The Prestigious Credit Pointe Area, enclave of upscale homes located in the heart of central Mississauga! This Executive Home Is Surrounded By Mature Trees, Scenic Trails, And The Credit River. Boasting 6600 Sqft Of Luxurious Living Space, This Sun-Filled Residence Features An Excellent & Spacious Layout. As You Enter, You're Greeted By A Grand Two-Story Foyer With A Circular Oak Staircase, Leading To A Formal Living Room And Dining Room. The Main Floor Also Includes A Dedicated Office And A Family Room With A Cozy Fireplace. The Large Kitchen, Complete with A Central Island and Breakfast Area, Opens to A Solarium Room with Breathtaking Ravine Views. The Primary Bedroom Is A True Retreat, Featuring A Luxurious 5-PieceEnsuite, A Walk-In Closet, And A Scenic Ravine View. The Large Second Bedroom Has Access To A Sitting Area Overlooking The Foyer, While The Other Two Well-Sized Bedrooms Also Offer Stunning Ravine Views. The Finished Basement Is an Entertainer's Dream, With A Recreation Room Featuring A Fireplace, A Wet Bar (Kitchen), A 4pc Washroom, And An Additional Bedroom. Step Outside To A Flagstone Entrance, An Interlocking Driveway, and A Huge Backyard With An Interlocking Patio. Enjoy The Breathtaking Views of The Ravine and Stunning Sunsets From The Four-Season Sunroom And Expansive Garden. This Expansive Lot Evokes The Tranquility Of Muskoka, Providing A Peaceful Retreat Within The City. A Unique Blend Of Elegance And Natural Beauty In One Of The City's Most Desirable Settings! Enjoy Culham Walking Trails Along Credit River, Outdoor Fitness with Tennis Courts, Proximity To Erin Mills Town Centre And Shopping, GO Station, Major Highways, Schools, And Public Transit. Don't Miss Your Opportunity To Call This Home! (id:26049)
302 - 233 Carlaw Avenue
Toronto, Ontario
Experience True Loft Living at The Garment Factory, in Leslieville! Welcome to One of Leslieville's Most Sought-After Hard Lofts! This Exceptional Residence Blends Industrial Charm With Sophisticated Upgrades in a Spacious, Light-Filled Layout. 1 + 1 Bedrooms | 1 Custom Bath | 789 Sq Ft Interior + 130 Sq Ft Terrace. Premium Parking & Locker Included. Step Inside This Airy Loft and Be Greeted by Soaring 12-foot Ceilings, Floor-to-Ceiling Windows, and Polished Concrete Floors. The Open-Concept Layout Features a Roomy Primary Bedroom, a Versatile Second Bedroom/Den, and a Stylishly Upgraded Kitchen with a Stone Island and Gas Range Ideal for Entertaining. Four Large Glass Doors Flood the Unit with Natural Light and Lead to a Vast Terrace with a Gas BBQ Hookup, Perfect for Sunset Views. The Spacious Layout Offers Flexibility and Privacy, Complemented by Mushroom Pillars and a Luxuriously Designed Bath. Unbeatable Leslieville Location. Live Steps from Queen Street Easts Vibrant Mix of Cafes, Restaurants, Parks, Gyms, and Transit Options all With Top-Tier Walk, Bike, and Transit Scores.The Garment Factory Lofts: Where Heritage Meets Modern, and Lifestyle Meets Location. Don't Miss This Premier Opportunity to Live in One of Torontos Trendiest Loft Conversions. (id:26049)
381 Mcbride Crescent
Newmarket, Ontario
Amazing 4+1 Bedroom Family Home in Sought-After Summerhill Estates! Welcome to this beautifully maintained and spacious 4+1 bedroom home located on a quiet, family-friendly street in the heart of Summerhill Estates. Offering over 3300 square feet of living space, this home is perfect for growing families who value comfort, style, and functionality. Step inside to discover hardwood floors throughout-no carpets anywhere! The gourmet kitchen is a chef's dream, featuring stone countertops, stainless steel appliances, and ample cabinet space. Enjoy meals in the bright eat-in area or walk out to the fully landscaped backyard and side yard, ideal for entertaining or relaxing. Located in a highly coveted neighbourhood close to parks, schools, trails and amenities. Don't miss this opportunity to own a turnkey home in one of Newmarket's top communities! (id:26049)
75 Chouinard Way
Aurora, Ontario
Gorgeous 4 Bedrooms 4 Baths Double Garage Detached by Paradise Homes. This Sun-filled home is located in one of the most desirable neighbourhoods Aurora Trail. Top schools including the DR. G. W. Williams S.S. (I.B. program), and situated in a quiet, child-friendly inner street with no sidewalk (full privacy). Long driveway can park 5 cars. Stylish Brick, Stone & Stucco Exterior. 9' ceiling for main & 2nd floor. Modern & open concept first floor with direct access to garage & laundry room. Gourmet Kitchen is equipped with granite countertops and central island, breakfast area combining with unobstructed backyard view. Prime ensuite master bedroom w/ 10' vaulted ceiling and huge walk-in closet. 2nd bedroom also has 4pc ensuite bathroom with large picture window. Jack & Jill bathroom for spacious 3rd & 4th bedroom. The most functional layout & floor plan you are looking for! Very convenient location: Steps To T&T Supermarket, several great Trails, parks, schools and restaurants. Easy access to HWY 404 & GO Station. Everything close to your doorstep. Ready to move in. Don't miss! (id:26049)
107 - 2 Dunsheath Way
Markham, Ontario
Welcome To 2 Dunsheath Way 107! This bright and beautifully maintained stacked townhome is nestled in the highly desirable Cornell community - ideal for first-time buyers or investors alike. Featuring modern finishes, pot lights and sleek laminate flooring throughout, this home offers both style and functionality. The spacious kitchen is equipped with stainless steel appliances and a smart, open-concept layout perfect for daily living and entertaining. Includes one parking spot and one locker for added convenience. Located just steps from public transit and minutes from Hwy 407, Markham Stouffville Hospital, top-rated schools, shopping, library, community centre and more. Dont miss this opportunity to own a cozy, move-in-ready home in one of Markhams most sought-after neighborhoods! (id:26049)
27 Jonquil Crescent
Markham, Ontario
A 2-Storey That Has Not Yet Been Finished Or Decorated. Its Features Include Unfnished Walls And Floors, With Essential Infrastructure Like Plumbing And Electricity, But Without Any Decorative Work Done. The Walls Are A Plain Cement Gray, And The Floors Are Bare Concrete Or Tile. The Kitchen And Bathroom Will Have Basic Fixtures In Place, But There Are No Cabinets, Countertops, Or Bathroom Amenities. Windows Are Simple Glass Without Curtains. Advantages Include That Buyers Can Personalize The Space According To Their Own Tastes And Preferences. This Allows For Choices In Materials And Styles. Very Suitable For Those Who Enjoy DIY Projects Or Wish To Renovate Gradually According To Their Budget. Overall, Such Apartment Is A Space Full Of Potential, Waiting To Be Brought To Life. Close To Markville Mall, Banks, Schools, Groceries, Groceries, Restaurants, Public Transport. Book A Showing Today! (id:26049)
32 Kemano Road
Aurora, Ontario
Exceptional Space, Value & Possibilities at 32 Kemano Road, Aurora. Discover unmatched space, craftsmanship, and opportunity at 32 Kemano Road offering over 3,000 sq ft of inspired living. A rare 720 sq ft heated & insulated garage/workshop, and premium upgrades throughout all on a mature 60 x 108 ft lot in one of Auroras most desirable communities.This thoughtfully designed 3+2 bedroom, 3 bathroom home is perfect for growing families, multigenerational living, hobbyists, home-based businesses, and anyone seeking a property that offers both lifestyle and long-term value. Key Highlights: Radiant heated floor in the primary ensuite ultimate comfort & luxury, Tankless hot water system- energy efficiency & endless hot water, Private loft-style primary retreat with spa-like 5-piece ensuite & walk-in closet, Fully finished lower level with separate entrance, 2 bedrooms, full kitchen & bath ideal for extended family, guests, or independent living. A 720 sq ft heated & insulated garage/workshop with direct home access perfect for tradespeople, hobbyists, car enthusiasts, or home-based professionals, Six-car driveway with custom brick & stone exterior, Backyard oasis with natural Koi pond & patio for entertaining. A true lifestyle property with room to grow, create, and thrive experience everything 32 Kemano Road has to offer. (id:26049)
2109 - 3700 Highway 7
Vaughan, Ontario
Welcome to Centro Square Condos! Bright and beautifully maintained 1-bedroom suite in the heart of Vaughan. This stylish unit features an open-concept layout with a modern kitchen, granite countertops, tiled backsplash, and stainless steel appliances. Perfectly located just minutes from Vaughan Metropolitan Centre, Hwy 400 & 407, and a short walk to restaurants, shopping, and entertainment. Ideal for first-time buyers, investors, or professionals seeking modern living with unbeatable convenience. (id:26049)
72 Seaton Drive
Aurora, Ontario
Attention nature lovers! Enjoy park-like views right in your own backyard, plus there's a huge 15-acre park located across the street. This rare pie-shaped ravine lot is situated in the popular Aurora Highlands neighbourhood. The home has undergone approximately $150,000 in recent upgrades, including a finished basement (2025), kitchen renovation (2023), ensuite bathroom renovation (2023), a new electric fireplace (2025), and a new roof (2022). This home strikes the perfect balance just the right size for a modern family residence, located in one of Aurora's most sought-after areas. It offers an attractive entry-level price for a detached home with all the features on your wish list: a double garage, a primary bedroom with a walk-in closet and a renovated three-piece ensuite, three spacious bedrooms, a dining room, a living room, and a main floor family room with a fireplace and walkout to stunning ravine views. Additionally, there is a fully finished basement! Conveniently located close to Regency Acres Public School, St. Joseph Catholic Elementary School (French), Aurora High School, Confederation Park, Case Woodlot, shopping, and more! The main living areas were freshly painted in 2025, and most windows including the front and glass sliding doors have been updated (approx 2011). Furnace was installed in 2015, and roof was replaced in 2022. (id:26049)
6 Casabel Drive
Vaughan, Ontario
Welcome to 6 Casabel Drive! This exceptional 1.725 sqft, 3-bedroom townhouse is attached only by the garage on one side, offering the feel of a semi-detached home. Convenient door in the garage provides direct access to the backyard ideal for anyone looking to add a separate entrance to the basement. A fantastic opportunity to create a private rental suite and generate additional income. Located in a prime area, this home is close to everything. Top-rated schools, Vaughan Mills, Canada's Wonderland, and more. Situated in a highly sought-after, family-friendly neighborhood. Enjoy the convenience of no sidewalk and a driveway that fits 2 cars. Inside, you'll find a spacious open-concept layout, featuring a bright living room with a built-in entertainment center and an elegant electric fireplace. The modern, generously sized kitchen overlooks the dining area, perfect for entertaining. Upstairs, three spacious bedrooms and two beautifully renovated baths provide comfort and style. A stunning finished basement adds even more living space. Truly a must-see! Furnace 2022, Fridge, BOSCH dishwasher, stove 2022. **EXTRAS** All Electrical Light Fixtures, All Window Coverings, Gdo + Remote, Washer/Dryer, Cac, C/Vac + Equipment, Wardrobe In Principal Bedroom & Stainless Steel: Fridge, Stove, Dw And B/I Microwave. (id:26049)
207 - 128 Garden Drive
Oakville, Ontario
Stylish Condo Living Just Minutes from Downtown Oakville! Welcome to this bright and contemporary 2-bedroom, 2-bath end-unit condo ideally located near the lake and just a short stroll from vibrant downtown Oakville. With no neighbour on one side, enjoy enhanced privacy and quiet. Featuring an open-concept layout and elegant design touches, this unit offers comfort, convenience, and a relaxed urban lifestyle. The spacious living and dining area opens to a west-facing private balcony with unobstructed views over a manicured private school field, complete with a gas hookup for your BBQ, perfect for outdoor entertaining.The sleek kitchen is both stylish and functional, featuring Super White granite countertops, a Blanco stainless steel undermount sink, stainless steel appliances, and ample cabinet space. Both bedrooms are generously sized, and the bathrooms include upgraded cabinetry, adding a refined touch. Additional highlights include in-suite laundry, one underground parking space, and a storage locker for added convenience.Enjoy boutique building amenities like a fully equipped fitness centre, party room, lounge, and a rooftop terrace with beautiful views. All this just minutes from Oakville's waterfront, trails, parks, shops, restaurants, and GO transit. Whether you're a first-time buyer, investor, or looking to downsize, this home combines comfort, style, and a prime location.Extras: Torlys Terrawood satin-finish flooring in Trend Driftwood, stainless steel fridge, stove, built-in dishwasher, microwave, stacked washer/dryer, Hunter Douglas blackout + sheer blinds, and window coverings. (id:26049)
610 - 51 Saddlecreek Drive
Markham, Ontario
Envision yourself living in a luxurious, 1,045 sqft corner 2 bedroom unit just steps from the vibrancy of all the shops and restaurants on Highway 7! This spacious floor plan offers split 2 bedrooms, two side by side parking spots, and entertainer sized living and dining room , perfect for hosting friends and family. Conveniently located by YRT, Highway 404 and all local amenities. Bring your clients and fall in love with this well cared for owner occupied home! (id:26049)
4165 Lloydtown-Aurora Road
King, Ontario
MUST SELL!! Welcome to 4165 Lloydtown-Aurora Road, a charming and inviting family home nestled on a serene, tree-lined lot in one of King's most desirable and safe communities. This beautiful property sits on an expansive lot surrounded by mature trees and lush greenery, offering privacy and tranquility for those seeking a peaceful lifestyle. Step inside to discover a tastefully updated interior featuring a contemporary kitchen with high-end stainless steel appliances, a central island, mosaic backsplash, a pantry, and ample cabinetry. The adjoining family-sized dining room is perfect for gatherings, offering picturesque backyard views through large windows that fill the space with natural light. The living room, complete with a cozy wood-burning fireplace, provides a warm and inviting space to relax and entertain. This home boasts three generously sized bedrooms and two full bathrooms, ensuring ample space for the entire family. The sunroom, with its panoramic views of the surrounding landscape, is a delightful spot for morning coffee or evening relaxation. The finished basement adds incredible versatility with a separate entrance, a fully equipped second kitchen, a spacious living area with a charming fireplace, and a modern bathroom. A separate entrance to a basement self-contained suite is ideal for multi-generational living, guests, or rental income. The outdoor space is a nature lover's dream, with a sprawling backyard that backs onto lush greenery, creating a private oasis for outdoor activities and entertaining. The large patio area is perfect for summer barbecues, and the surrounding gardens offer a tranquil retreat. Attic insulation was upgraded along with Green Lawn (1000 sft.). Conveniently located with easy access to major highways, shopping, and some of the best schools in the area, this home combines the charm of country living with the convenience of urban amenities. Don't miss the opportunity to own this exceptional property. Your dream home awaits! (id:26049)
2203 - 18 Lee Centre Drive
Toronto, Ontario
Welcome to your ideal 2-bedroom, 2-bath condo in the heart of Scarborough. Perfect for First-Time Buyers, Downsizers or Investors. Whether you're just starting out or looking to smart size, this 22nd-floor east-facing unit offers 878 sq ft of bright, open living space with stunning views. Freshly painted and in excellent condition, its move-in ready and perfectly located. Just steps to TTC, Scarborough Town Centre, parks, and dining. Minutes to Hwy 401, U of T Scarborough, and Centennial College. Building amenities include a 24hr concierge, indoor pool, gym, party room, bike storage, library/study area and a great community feel. Includes 1 parking spot and 1 Locker. Maintenance fees include heat, water, and hydro, an amazing value in a prime location. Dont miss this opportunity! (id:26049)
Th 103 - 2301 Danforth Avenue
Toronto, Ontario
Rarely offer ground unit condo with direct entry via residential street at Canvas Condos! This 2 level unit feels like a townhome in trendy Danforth Neighborhood. Featuring open concept living/dinning area and powder room on main floor and den plus primary bedroom with 4 piece ensuite on lower level with walk to patio. Building features: fitness center; yoga studio, party room, outdoor rooftop terrace, fire pit, BBQ, with Spectacular Views Of Toronto's Skyline & Lake Ontario. Walk to Main subway station and nearby Danforth GO station offering express service to Union Station. Plus dedicated bike lanes right outside your door! (id:26049)
0 Ormond Drive
Oshawa, Ontario
Attention Builders And Investors! Prime Commercial Corner Property. Excellent Project In The Fast Growing Community. North Of Ormond Drive, East Of Ritson Road North Proposed 18 Block Townhouse Dwellings And 2 Semi-Detached Dwellings Application Is Waiting For Approval. Please Do Not Walk On Property Without Appointment. ! FINANCING IS AVAILABLE ! (id:26049)
23 Walter Clifford Nesbitt Drive
Whitby, Ontario
Welcome to this beautifully upgraded, move-in ready home situated on a PREMIUM corner lot with NO SIDEWALK, offering great curb appeal and extra driveway space for up to 4 cars plus a 2-car garage. Step inside to a large, open entryway with hardwood oak floors throughout, including thestairs. The main floor features modern light fixtures, pot lights in the kitchen and living room, and new blinds throughout. The kitchen comes equipped with built-in appliances (microwave and oven), a breakfast bar, a gas stove, perfect for daily use and entertaining. Upstairs, every bedroom includes a walk-in closet. The primary bedroom features a coffin 10-ft ceiling, double sink vanity, a walk-in standing shower, and a soaker tub. The Jack & Jill bathroom also includes a double vanity, and a spacious open loft provides additional living space. The upper-level laundry room includes new Samsung appliances and extra storage. But wait, it gets better! This spacious property comes with a FULLY LEGAL BASEMENT APARTMENT that features 2 bedrooms, 2 full bathrooms, a dedicated office space, walk-in closet with ample walking space, pantry, storage room, and its own private laundry. It has an open concept layout, pot lights, new appliances, and can generate a rental income of $2500/month. A separate walkout entrance ensures full privacy for both units. The fenced backyard offers full privacy with interlocking stone, exterior pot lights, and a gas line for BBQsideal for outdoor enjoyment. This home blends thoughtful upgrades with functional designperfect for families or investors. Dont miss your opportunity to own a turn-key property with income potential in a prime location in Whitby, ON. (id:26049)
3388 Courtice Road
Clarington, Ontario
MOTIVATED SELLER SAYS SELL IT NOW !! YOU WILL LOVE THIS 4 YEARS NEW HOME ON A HUGE COUNTRY LOT IN THE CITY .. 5 reasons you will love this beautiful home; 1) 2700 sq ft Custom-Built, 4 Years New, just move in and unpack. This beautifully custom built 4-bedroom home boasts modern features, amenities and craftsmanship. 2) Prime Location situated just a short walk to schools and Rec Centre. 3) Large Estate Lot With Privacy- enjoy this serene country setting offering the perfect retreat from city life. 4) Open Concept design with Vaulted Ceilings- expansive and airy living spaces create a welcoming atmosphere for both relaxation and entertaining. 5) Outdoor Paradise- step out onto the huge party deck, surrounded by babbling brook, green space, fire pit & mancave. Perfect for enjoying a backyard marshmallow roast. This home is a perfect blend of country privacy and comfort, with the convenience and luxury of being in town. Don't miss your chance to own this rare combination.....Bonus * 2000 SQ FT Storage Space Under House Separate Entrance (id:26049)
1213 Drinkle Crescent
Oshawa, Ontario
"POWER OF SALE" (mortgage default) sold as is - where is. Amazing Investor opportunity. New Luxurious 2-Storey Detached Home In Prestigious Neighborhood Of Eastdale, offering over 2,000 sq ft of spacious living with 4 bedrooms and 5 bathrooms, including a finished basement with a 3-piece bathroom completed by the builder. This stunning property features a double-car garage and is located in the sought-after Harmony Creek community in Eastdale, Oshawa. The main floor showcases a separate living room with a cozy fireplace, perfect for relaxation. Nestled in a rapidly growing neighborhood with new roads and sidewalks, close to shopping centers, top-rated schools, and major highways (401/407). You'll also have easy access to a newly developed shopping area featuring big box stores and major banks, Don't Miss Out On this Opportunity! Separate entrance with finished basement (id:26049)

