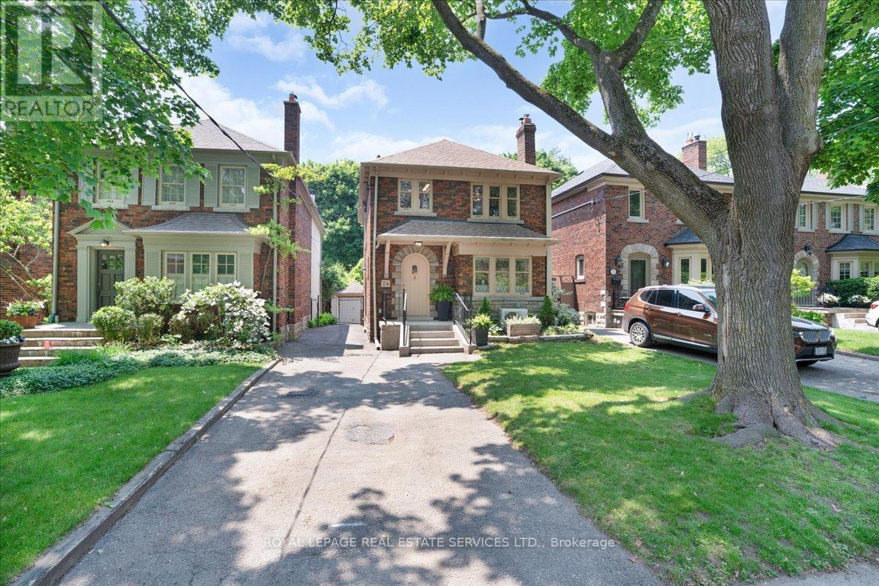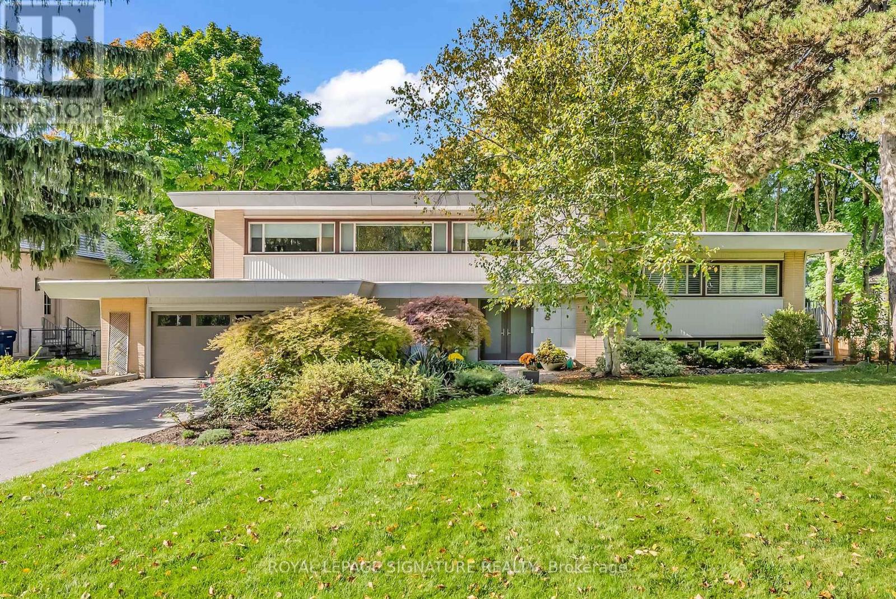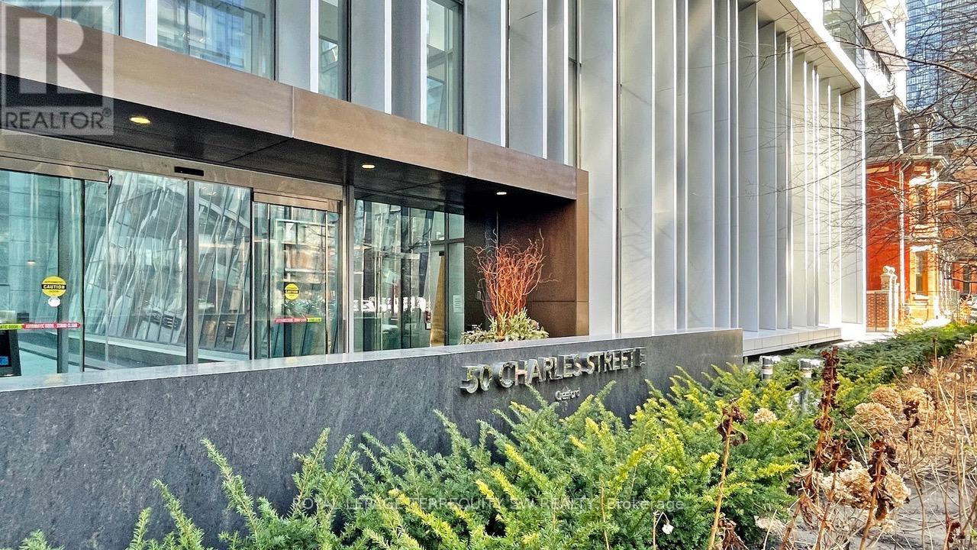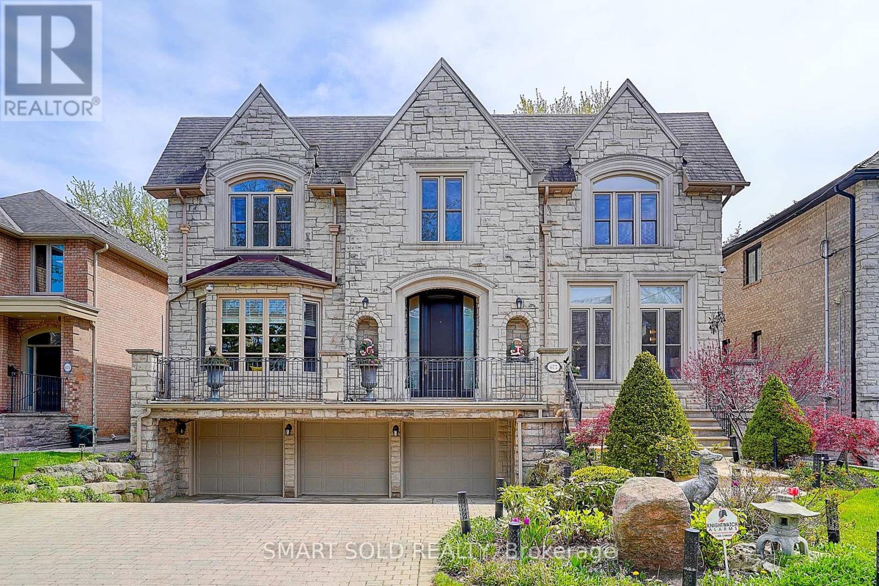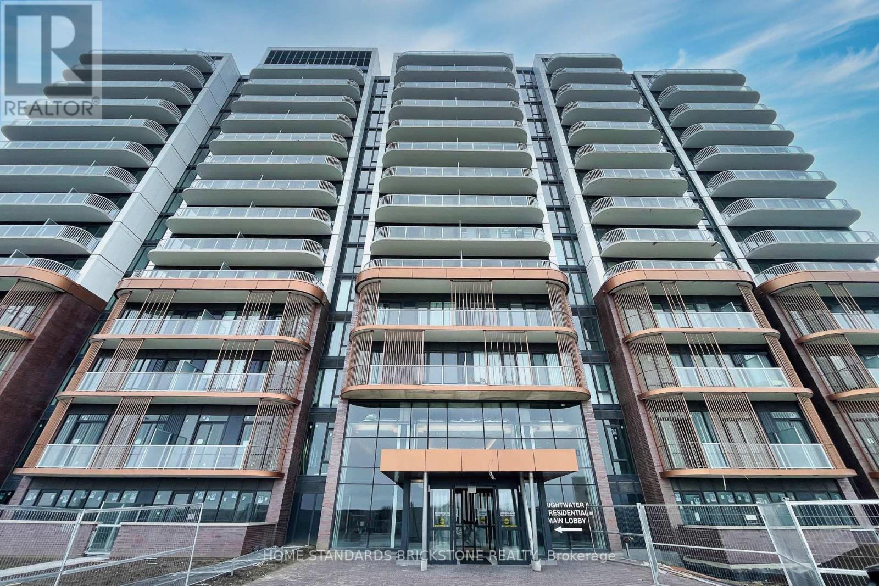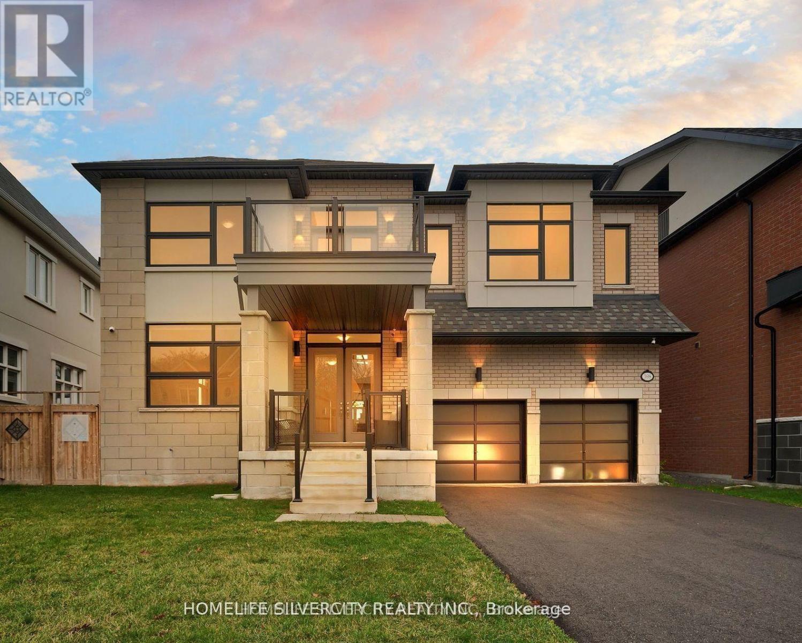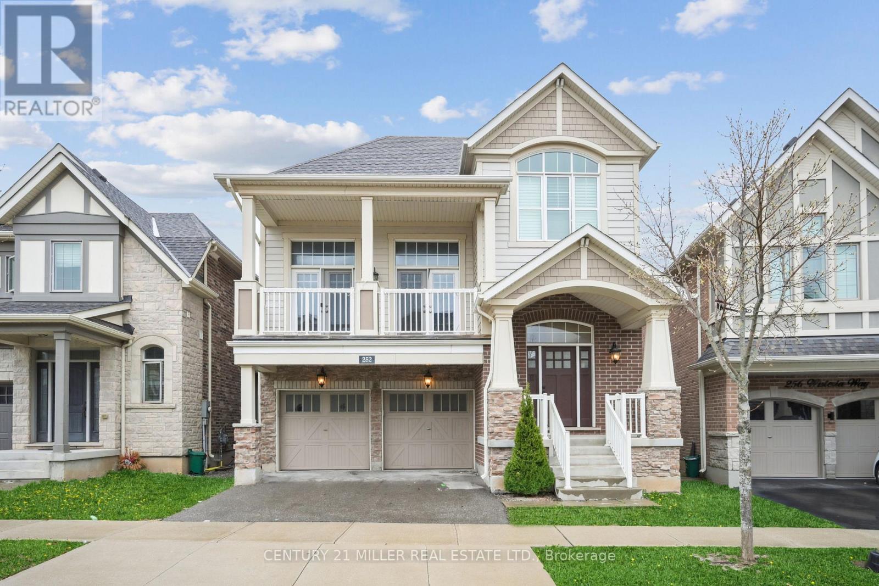24 Rolph Road
Toronto, Ontario
Perfectly positioned in the heart of South Leaside, 24 Rolph Road offers the ideal combination of comfort, convenience, and community. Located directly across from Rolph Road Public School and nestled on a tree-lined street, this beautiful 3-bedroom, 2-bathroom home is made for modern family living. Step into a warm and inviting main floor with a bright, functional layout, and enjoy seamless indoor-outdoor living with a walk-out from the kitchen to a spacious deck overlooking an even larger private backyard perfect for kids, pets, and weekend entertaining. The finished basement offers a cozy rec room, play area, or home office space giving you the flexibility every family needs. With central air conditioning, a detached garage, and parking for 3 vehicles on a private drive, the practical details are all taken care of. Lifestyle at Its Best. Live steps from everything that makes South Leaside one of Toronto's most desirable neighbourhoods. Walk to boutique shops, restaurants, cafés, and salons on Bayview Avenue Explore nearby parks, nature trails, and the local community centre. Excellent public transit access for easy commuting. Zoned for top-rated schools, including Rolph Road PS and Bessborough. Why You'll Love It -This isn't just a house its a place to grow, connect, and feel at home. From the family-friendly street to the unbeatable location, 24 Rolph Road offers the full package. (id:26049)
338 Betty Ann Drive
Toronto, Ontario
Discover the perfect blend of luxury and comfort at 338 Betty Ann Drive. This stunning residence sits proudly in a coveted Willowdale West neighbourhood, offering a seamless fusion of contemporary elegance and timeless charm. From the moment you step through the grand entrance, you're greeted by soaring ceilings, expansive windows, and meticulous craftsmanship. The open-concept living and dining areas are bathed in natural light, creating an inviting space for entertaining or relaxing with family. The gourmet kitchen is a chefs dream, featuring high-end appliances, custom cabinetry, and an oversized island perfect for casual meals or gathering with friends. The family room boasts a cozy fireplace and walk-out to the beautiful backyard, where a stone patio and lush greenery create a serene oasis for outdoor living. Upstairs, the primary suite is a true retreat with a spa-inspired ensuite, built-in custom clothes cabinets with interior lighting, and private balcony overlooking the backyard. 2 additional bedrooms and a luxurious bathroom. The fully finished lower level offers a large recreation area, children's play room, laundry and 2 piece bathroom. This exceptional home also features a private double drive and private garage with ample storage. Located on a quiet, tree-lined street yet just minutes from top-rated schools, parks, shopping, transit, and major highways, 338 Betty Ann Drive is the epitome of sophisticated urban living. Don't miss your chance to call this masterpiece your home! Can be purchased with furnishings - to be negotiated. New roof 2025. (id:26049)
737 - 68 Abell Street
Toronto, Ontario
WHAT ?? A 260 SQ FT TERRACE? Yes and it can be where YOU enjoy your summer days & evenings ** The location offers endless options for a range of lifestyles ** It's obvious why this Queen W - Little Portugal location is so sought after ** The Walk Score of 99 & Transit Score of 90, allows for a real Neighbourhood Vibe ** Walking to Eclectic Entertainment at The Drake , The Gladstone & Ossington hot spots appeals to some ** Or Strolling to Trinity Bellwoods & the Farmers Market for others.** Adding the convenience of Restaurants, Coffee Shops, Retail Stores & Grocery. It's all here ** And You can be too ** Wait a minute we haven't even started on the incredible Amenities at 68 Abell ** 24 hr Conceirge** Guest Suites ** ** Gym ** Rooftop BBQ ** Media & Party Room ** + More ( the owners currently use the 2nd bedroom as a Dining area ) (id:26049)
30 Parfield Drive
Toronto, Ontario
Newly renovated $$$ top to bottom, spent over $300K. Welcome to your dream home nestled in the family-friendly, highly desirable Henry Farm neighbourhood. This exceptional residence is situated on a huge, beautifully landscaped lot with lots of perennials. Resort style backyard, stunning sunset views, in-ground swimming pool, newer stone patio & two level composite deck (has permit), perfect for families of all ages, fun & entertaining! Inside, you will find a functional & spacious layout featuring, dining room with walkout to deck, newer chef's custom kitchen cabinetry with under-cabinet lighting, toe-kick vacuum, undermount sink, quartz counters, convenient pantry, backsplash & s/s appls. Spacious living rm w/ large picture window and pot-lights. Powder room with quartz counter. On the 2nd level you will find 4 generously sized brs, 2 full bathrs with marble counters, including a primary w/ ensuite bath & W/I closet. Professionally finished W/O basement features well-organized laundry rm with built in storage cabinet, wall-mounted laundry racks, custom barn dr, luxury vinyl plank flooring with drycore base, custom cabinets under stairs, smart pot-lights (can be controlled via Alexa), 3 pc bath w/ glass shower. All newer: quality hardwood flooring in main rooms, sliding dr to deck, all-new- trims, millwork, baseboards, interior drs, ring doorbell, nest thermostat, custom communications nook (Ethernet from basmnt to main level & upstairs) etc. Experience all that Henry Farm has to offer, a small, family-oriented neighbourhood with an active community association that organizes social events throughout the year. Walk to nearby Shaughnessy Public School, including Upper Canada Child Care, St. Timothy's Catholic + Bayview Glen Priv School. Havenbrook Park with brand new playground, Tobogganing, The Henry Farm Tennis Club & Betty Sutherland Trail. North York General Hospital, 10-min walk to Don Mills Subway Station, Fairview Mall, easy access to HWYs 404/DVP and 401. (id:26049)
8 Silverdale Crescent
Toronto, Ontario
**Spectacular Ravine Property Backing onto the Donalda Club!**A rare offering with **300 feet of table land overlooking a beautiful wooded ravine** This architectural gem is nestled in one of Toronto's most coveted natural settings. Inspired by the style of **Frank Lloyd Wright**, this rejuvenated home combines timeless design with modern updates. Enjoy **three terraces** with breathtaking views of the professionally landscaped gardens, sparkling in-ground Marbelite pool with diving board, and lush ravine beyond. The outdoor oasis also features his and hers change room and a full 3-piece bathroom.This is a once-in-a-lifetime opportunity to own a masterpiece surrounded by nature and privacy, perfect for entertaining or serene everyday living. (id:26049)
1012 - 50 Charles Street E
Toronto, Ontario
Welcome to 50 Charles Street East where sophisticated design meets an unbeatable location. This bright and spacious 1 Bedroom + Den suite offers an exceptional layout with an east facing exposure. The separate Den is perfect as a home office or a second bedroom, offering flexibility to suit your lifestyle. Enjoy seamless indoor-outdoor living with walk-outs to the balcony from both the living area and the primary bedroom. The modern open-concept kitchen is equipped with high-end finishes, including a built-in oven and cooktop, built-in dishwasher, and a sleek European-style refrigerator/freezer ideal for urban living. Additional features include ensuite laundry conveniently located. You will have access to a building with luxurious common areas inspired by timeless Hermès elegance. Situated just steps from premier shopping, transit, the University of Toronto, Yorkville, and some of the city's best dining, this location offers the ultimate downtown lifestyle. (id:26049)
49 Arlstan Drive
Toronto, Ontario
Tucked away on a private cul-de-sac and set on one of the largest lots on the street, Massive pool-sized lot measures 143' across the rear, with 160' depth on north side. this warm and inviting home blends timeless charm with modern comfort. With 3 bedrooms plus 2 additional rooms, it features a stunning interior with exposed wood beam ceilings that evoke the feeling of a cozy cottage in the heart of the city. The open-concept layout flows seamlessly from the kitchen to the dining and living areas, all overlooking a serene backyard oasis with a composite deck, outdoor fireplace, and lush mature trees offering unmatched privacy. The lot is pool-sized, and even comes with apple and blackberry trees for a sweet touch of nature. Inside, you'll find real hardwood floors, a wood-burning fireplace, heated limestone flooring from the garage entry through to the powder room, and thoughtful smart home upgrades like a Nest-controlled dual furnace & A/C system, Ring doorbell, and a full security system. The spacious primary bedroom boasts a beautiful en suite and an oversized walk-in closet. With a 2-car garage and space for 4 more vehicles on the driveway, plus abundant storage throughout, this home truly has it all. Close proximity to schools, places of worship, public, transportation, and all amenities. A rare and special find perfect for family living and effortless entertaining. (id:26049)
677 Woburn Avenue
Toronto, Ontario
Introducing 677 Woburn Ave, A Rarely Offered 60 X 133 Estate Nestled In Bedford Park-Nortown, One Of The Most Prestigious Neighbourhoods In Toronto. Fully Reimagined In 2023 With Thoughtful Craftsmanship, This Grand Family Home Showcases Soaring 11-Ft Ceilings, A Majestic 28-Ft Foyer, And Elegant Hickory Hardwood Throughout. The Custom Chefs Kitchen Features A Water Purification System And Garbage Disposal, Seamlessly Connecting To Sunlit Living Spaces Designed For Modern Living And Timeless Entertaining. The Primary Retreat Boasts A Private Spa Experience With A Steam Sauna. Major Upgrades Include Two Owned Furnaces, Two A/C Units, Dual Tankless Water Heaters, Steam Humidifier, And HRV System For Ultimate Comfort. The Resort-Style Backyard Offers A Newly Landscaped Stone Patio, A $100K Hot Tub, Covered Gazebo, In-ground Pool, And Lush Mature Gardens, A Tranquil Oasis For Everyday Living. Completing This Offering Is A 3-Car Garage With Tesla Charger. Prime Location Steps To Havergal, Minutes To UCC, BSS, Avenue Road Shops, And Hwy 401. A Rare Opportunity To Experience Refined Family Living Where Sophistication Meets Convenience. (id:26049)
15 Rockingham Court
Markham, Ontario
***PUBLIC OPEN HOUSE SATURDAY JUNE 14th BETWEEN 2-4PM***Please see VIRTUAL TOUR VIDEO link****This One of a Kind Home is Full of Suprises! Approx 3,000sf of Living Space!! Backing onto Beautiful Green Space** Small Quiet Private Cul de Sac! 5 Level Massive Updated Freehold Townhouse ** Split Bdrm Layout Primary Suite On Separate Floor ** Spectacular Ravine Lot ** Walkout Bsmt** Short Walk To Ravines, Walking Trails & Amenities ** Bayview Glen School District ** Direct Garage Access From House ** ** Private Fenced Yard W/Mature Trees ** 4 Sep W/O Deck/Balcony ** See Virtual Tour And Floor Plans Attached ** (id:26049)
1012 - 220 Missinnihe Way
Mississauga, Ontario
Welcome to the Brightwater II in Port Credit Waterfront Community! 2 Beds + Den with 985 sf interior plus 284 sf for 2 Balconies. Sunny South Facing Lake View Unit at the Fabulous Brightwater! Relax in the sunfilled Suite, Living room & Kitchen with the beautiful unobstructed Lake and City view. The Modern Kitchen Is Equipped With A Built-in Fridge, Dishwasher, Stainless Steel OTR Microwave, And Stove. Steps To The Waterfront Trail With Breathtaking Views of Lake Ontario Luxury Resort Style Living In The Heart Of Port Credit, Close To Highways, Shopping & Dining, Waterfront Trails, Minutes To GO Train & Public Transit System. Residence Will Benefit From A Community Shuttle Bus To The GO Train Station. BMO, Farm Boy, LCBO right in the community!Extras: (id:26049)
398 Spyglass Green
Oakville, Ontario
Don't miss your chance to call this exceptional property home. Boasting over 5,500 sq. ft. of luxurious living space, this stunning residence offers 5 spacious bedrooms, soaring ceilings across all three levels, and breathtaking views of a tranquil pond.Designed for both everyday comfort and impressive entertaining, the home features multiple balconies, a 4-car driveway, an in-ground heated saltwater pool, and a year-round hot tub. The fully finished walk-out basement elevates the living experience with 9-ft ceilings, a private sauna, a state-of-the-art home theatre, and more.Enjoy the perfect blend of luxury and convenience just minutes from top-rated schools, scenic parks and trails, the public library, shopping, dining, highway access, and all essential amenities. This is more than a home its a lifestyle. (id:26049)
252 Wisteria Way
Oakville, Ontario
Welcome to this beautifully maintained family home located in Oakvilles highly sought-after Glenorchy community. Featuring a spacious open-concept design, this home offers hardwood flooring throughout, upgraded light fixtures, pot lights, and California shutters for a clean, modern aesthetic. The main level includes a formal dining room, a cozy family room with a gas fireplace, and a contemporary kitchen with two-tone cabinetry, quartz countertops, stainless steel appliances, an island with breakfast bar, stylish backsplash, and direct walkout to a fully fenced backyard from the breakfast area. A separate great room adds extra living space and features dual garden doors that lead to a private balcony. Upstairs, the primary suite boasts a large walk-in closet and a spa-inspired ensuite with double sinks, a glass shower, a freestanding soaker tub, and a private water closet. Three additional bedrooms and two 4-piece bathrooms provide ample space for family and guests. Additional highlights include wood stairs with wrought iron spindles, main floor powder room and laundry, and a double car garage with inside entry. Conveniently located near top-rated schools, parks, recreation centres, shopping, transit, and major highwaysthis home is the perfect fit for a growing family. (id:26049)

