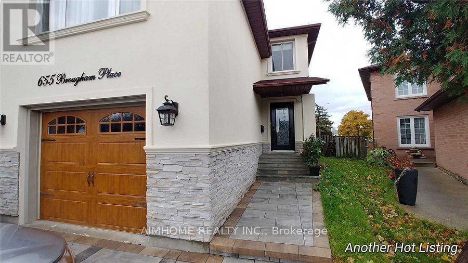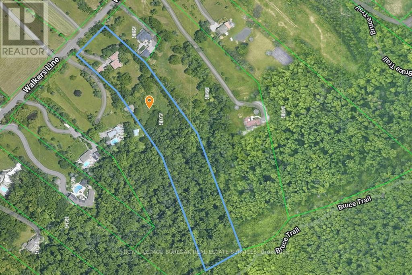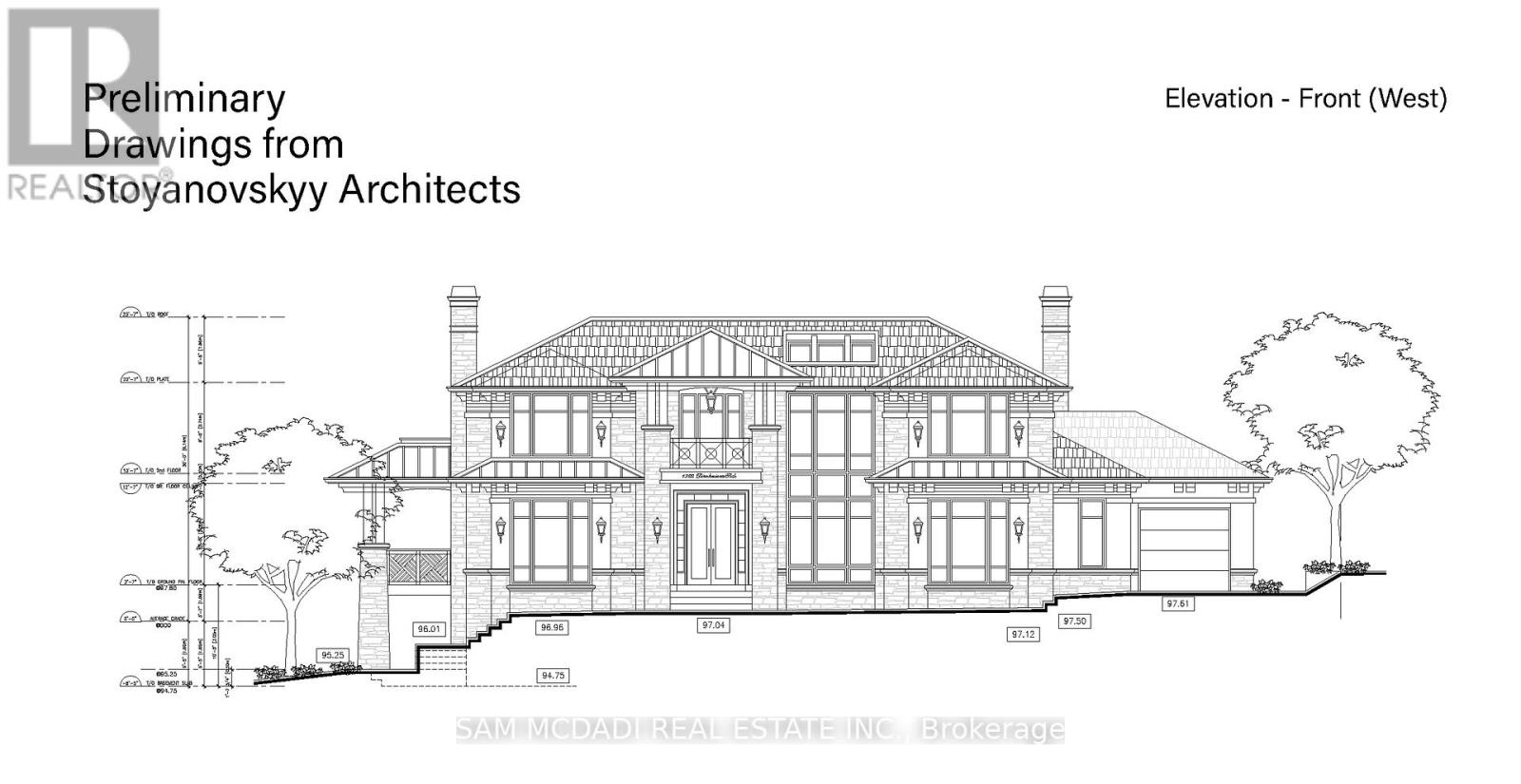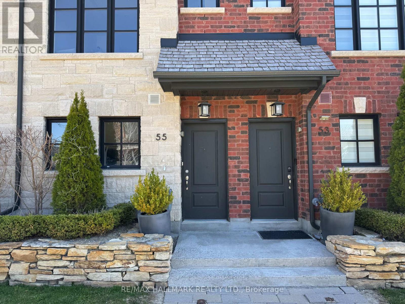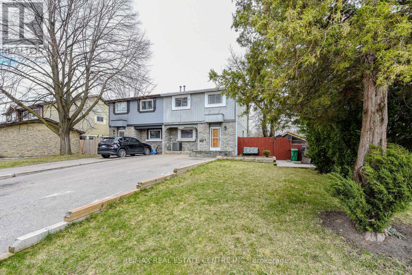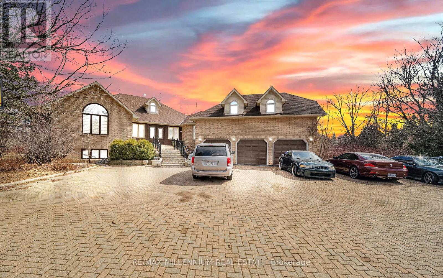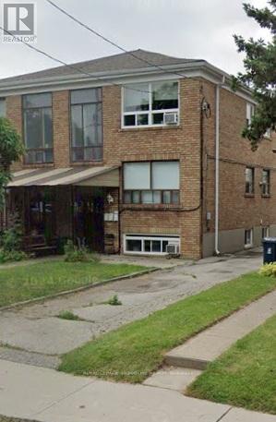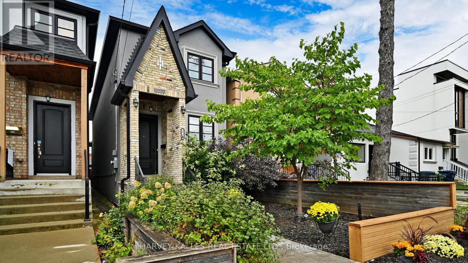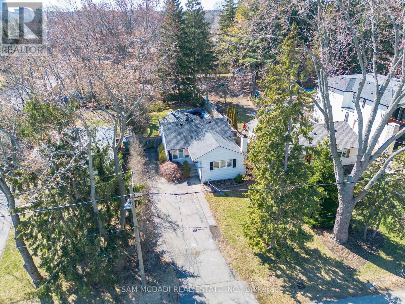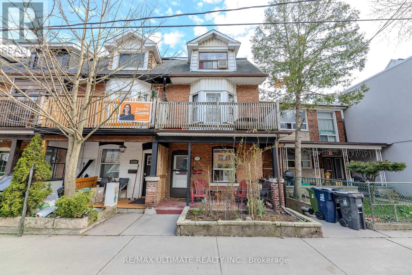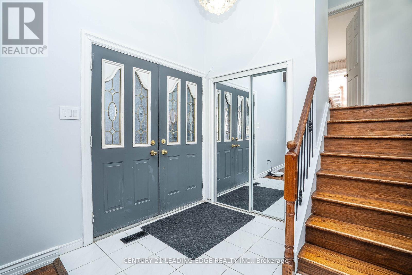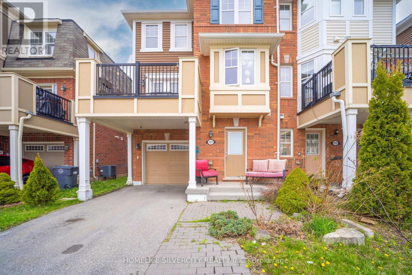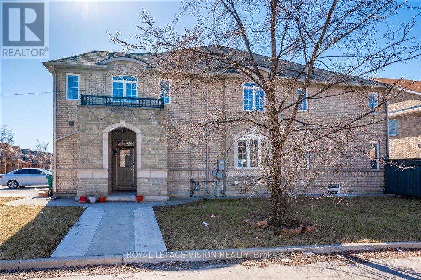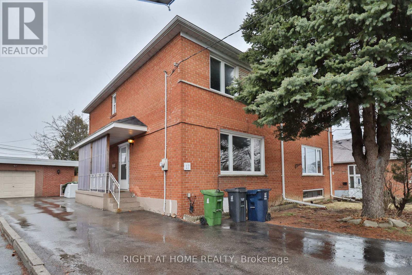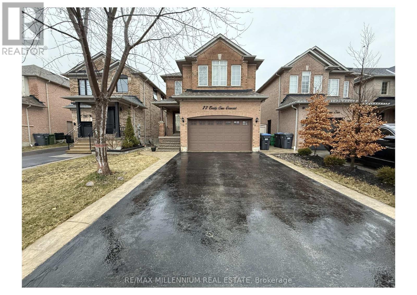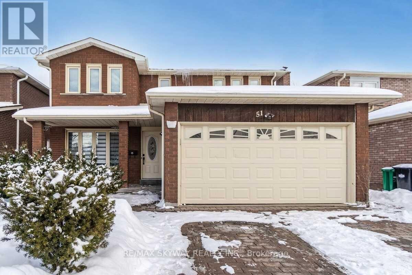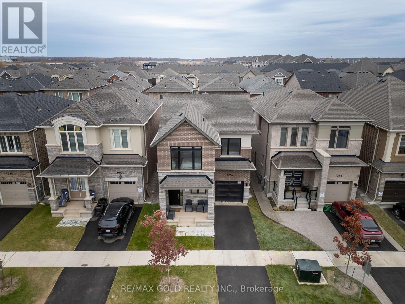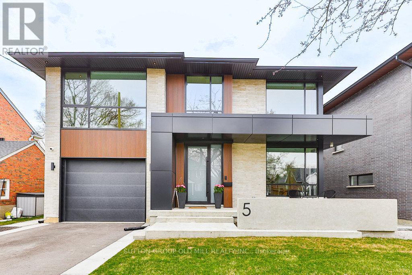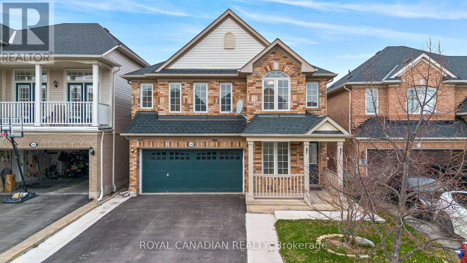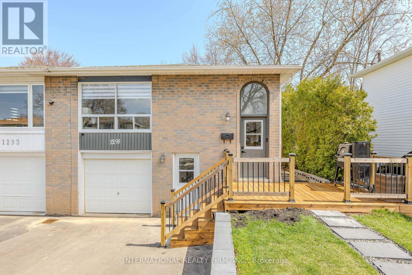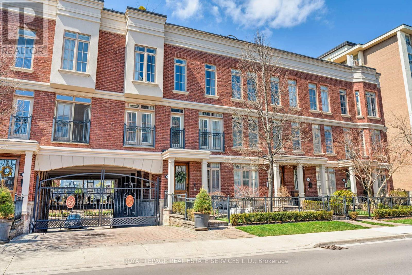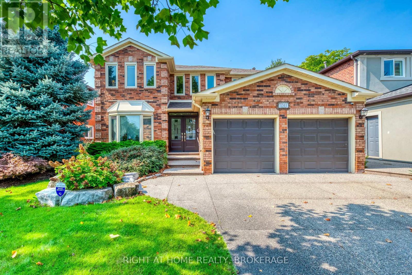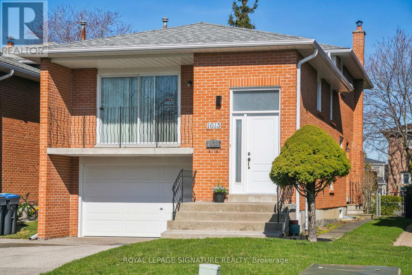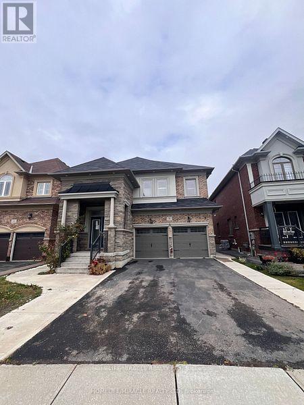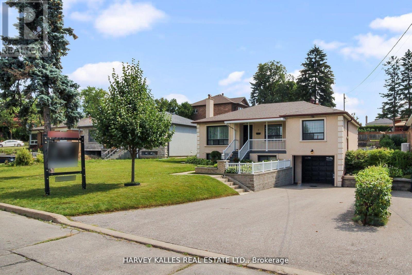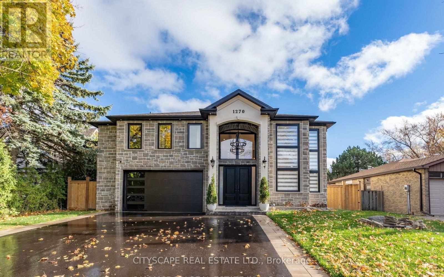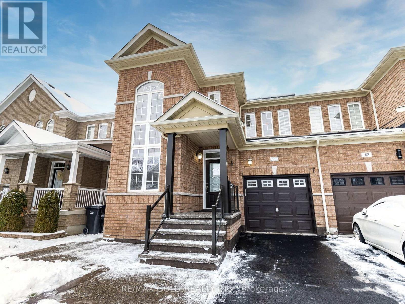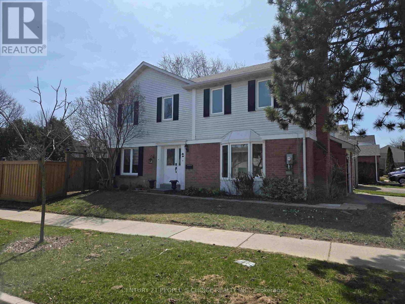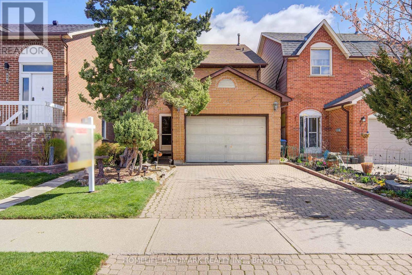5 Coates Hill Court
Caledon, Ontario
A rare opportunity to own an elegant estate with sweeping views of the Toronto skyline. Nestled on a beautifully landscaped, fully fenced lot, this remarkable property offers ultimate privacy and luxury. The grounds feature a saltwater pool with a dedicated pool house, an expansive covered outdoor pavilion with cathedral ceiling, fireplace, and theatre, plus a wood sauna, large workshop, and a long, gated driveway. Mature trees, iron fencing, and curated gardens create a truly serene setting. Inside, the home showcases refined living with generous principal rooms, stunning sightlines, and an open-concept design that blends seamlessly with the outdoors. The upper level offers four spacious bedrooms, including a serene primary suite complete with a walk-in closet and spa-inspired ensuite. The lower level is a warm, inviting retreat with entertaining space and a home office. A property of this scale, setting, and versatility is an exceptional offering just beyond the city. (id:26049)
655 Brougham Place
Mississauga, Ontario
Fully detached, Beautifully Upgraded 2-storey house. 3+2 BR, 4 WR. Good size bedrooms on 2nd floor, Main floor An Open-Concept Layout. Modern Kitchen, Quarts Countertops. Pot Lights. Walkout To A Beautiful Backyard. Excellent location, In center Of City of Mississauga. A Cul De Sac. S/S Appliances, Hardwood Floors, Oak Stairs W/ Metal Pickets. Rentable Basement apartment With Separate Entrance. Close To Hwy 403, Public Transit, top-rated schools, Parks, Pubs, YMCA, Fine Dining, Shopping center, Square One Mall. Ready to move-in, Priced to sell, motivated seller. (id:26049)
5072 Walkers Line
Burlington, Ontario
Discover nearly 6 acres of secluded, wooded land nestled within the Niagara Escarpment, offering access to Mount Nemo and the renowned Bruce Trail. This exceptional parcel delivers sweeping views that extend across the treetops to the Toronto skyline and Lake Ontario. Build your dream amongst million dollar homes in this stunning location, surrounded by natural beauty. This setting provides a rare opportunity to secure a private estate lot in one of the regions most picturesque and protected environments. A truly remarkable offering for those seeking space, serenity, and limitless potential. (id:26049)
1322 Birchview Drive
Mississauga, Ontario
Nestled in Prestigious Lorne Park Community. 1 and 1/2 storey home situated on a 200 x 243 foot lot surrounded by beautiful mature greenery. Interior presents 4 bedrooms and 2 full bathrooms. Conveniently situated minutes from stunning Lake Ontario Waterfront trails, with access to serene parks like the Rattray Marsh Conservation Area and Jack Darling Memorial Park! This neighbourhood is also minutes from renowned public and private schools including Holy Name of Mary College School and Mentor College. Enjoy the convenience of nearby shopping, dining, and amenities galore in Vibrant Port Credit and Clarkson Village, while also being just a few short minutes from the QEW highway, Port Credit GO, and the Clarkson GO, enabling a quick commute to Downtown Toronto. Don't delay on this amazing opportunity to build your forever home in Lorne Park, where luxury and lifestyle converge. (id:26049)
1623 Keele Street
Toronto, Ontario
Top-to-Bottom Renovated Detached Home | Prime Keele & Rogers Location! Incredible Opportunity For Homeowners Or Investors. This Fully Renovated, Detached 2-storey Home Features; Two Completely Self-Contained Apartments, Each With Private Front And Rear Entrances, Separate Hydro Meters, Ensuite Laundry, And Heated Basement Floors. Enjoy a Private, Fenced-In Yard With Laneway Parking Up To Four Vehicles. TTC Bus Stop Is At Your Front Door And Just Minutes To The Eglinton LRT, Downtown Toronto, Highways, Schools, Parks, And A Wide Array Of Amenities, Including Cafés, Restaurants, Professional Services, And Shopping. Whether You're A Family Seeking Multi-Generational Living, An Investor, Two Homes In One (Live In One & Rent The Other) - This Property Is A Must-See! HIGHLIGHTS: Two Separate Apartments With 4 Private Entrances (2 Per Unit), Separate Hydro Meters, Ensuite Laundry (Both Units), Heated Basement Floors, Up To 4-car Private Parking, TTC Stop At Your Front Door & Eglinton LRT Station & Downton Toronto Nearby. (id:26049)
55 Twenty Ninth Street
Toronto, Ontario
Welcome to this Impeccably Maintained 3-Storey Freehold Executive Townhome in the Heart of Lake Shore Village, Built by Renowned Dunpar Homes! This English Georgian-Inspired Beauty Offers Sophisticated Living with Private Access and Exceptional Features Throughout. The Bright, Open-Concept Main Floor Boasts 9ft Ceilings, Rich Hardwood Floors, Oversized Windows, and Seamless FlowPerfect for Everyday Living or Entertaining. The Gourmet Kitchen Showcases Granite Counters, Stainless Steel Appliances, a Spacious Centre Island, Ample Pantry Space, and a Walkout to a Large Private Deck with Gas BBQ HookupIdeal for Summer Gatherings!Upstairs, the Loft-Style Primary Retreat is a Showstopper, Featuring a Private Balcony, Expansive Walk-In Closet with Built-Ins, and a Spa-Like 5-Piece Ensuite with Double Vanities, a Relaxing Soaker Tub, and a Frameless Glass Shower. Two Additional Generously Sized Bedrooms with Double Closets and Large Windows, a Stylish 3-Piece Bath, and a Convenient Second-Floor Laundry Room Complete the Upper Levels. Enjoy the Convenience of a Large Double-Car Garage with Direct Access and Remote Entry. Tucked Away on a Quiet, Family-Friendly Street, This Home Offers Easy Access to Waterfront Trails, Parks, Beaches, Top Schools, Public Transit, and All Major Highways. A Rare Opportunity for Luxurious Living in One of South Etobicokes Most Sought-After Communities! (id:26049)
40 Sixth Street
Toronto, Ontario
Introducing this modern custom-built architectural gem nestled in the vibrant community of New Toronto.This residence boasts a sleek minimalist facade that exudes sophistication,making a bold statement across its approx.4000 sq. ft. living space.Step inside to find rich hardwood flooring gracing the main areas while oversized windows offer picturesque views throughout,soaring 9-foot ceiling&elegant LED pot lights.Thoughtfully designed,the exquisite kitchen connects seamlessly to the dining & living spaces enhanced by built-in speakers & warmth of the marble fireplace in the living room.The gourmet kitchen is highlighted by an 11.5-foot quartz centre-island w/ waterfall edges & high-end appliances.Mono-beam staircase w/ motion lighting&skylights lead you to the upper levels.The top floor is solely dedicated to the Owner's suite featuring his/hers walk-in closets,a fireplace,& a lavish 5 piece ensuite equipped w/ a smart toilet&heated floors.Discover the additional 3 bedrooms on the second level,each equipped w/ closets,a shared 5 piece bath&5 piece ensuite-both w/ heated floors.Descend downstairs to the lower level,the epitome of entertainment complete w/ a rough-in home theatre in the rec room,which can be converted into a bedroom for multi-generational living or rental income.The finished basement includes a kitchen,a family room,a 3 piece bath,rough-in secondary laundry,& radiant heated floors.Beyond the interiors, enjoy outdoor living w/ multiple balconies to enjoy serene views.The interlocked stone patio backyard is prepared for a hot tub,& features a full outdoor kitchen w/ built-in fridge,Napoleon bbq,sink,& storage. Enjoy being in close proximity to waterfront parks/trails,easy access to downtown Toronto via Mimico GO,renowned schools&more!Dual HVAC/AC systems&high efficiency combi boiler,spray foam insulation,smart blinds,central vacuum&1-inch water supply upgrade,power backup generator rough-in,Rough-in for smart home&ceiling speakers in every room&level. (id:26049)
76 Habitant Drive
Toronto, Ontario
Charming and Spacious Semi-Detached 4 Bedrooms Home Situated in Family-Oriented Neighbourhood; Renovated Kitchen with Quartz Countertop and Stainless Steels Appliances; Basement with In-law Suite; 6 Parking Space Driveway and a Detached 1.5 Garage. This Property is Perfect for First Time Home Buyer with Potential Rental Income from Basement Suite. (id:26049)
2 Charters Road
Brampton, Ontario
Beautiful Corner Lot With Fruit Trees!!!Spacious 3 Bedrooms, Two Bathrooms, Side Entrance, Carpet Free, Freshly Painted, Mostly New Windows, New Furnace, Roof 12 Years, Central Air Conditioning 10 Years, 2 Garden Sheds With Heating, Deck, Fruit Trees, Parking For 4 Cars. (id:26049)
18 Ewing Street
Halton Hills, Ontario
Exceptional Multi-Residential Investment Opportunity in the Heart of Georgetown!Discover this fully renovated, cash-flow positive triplex offering a rare blend of immediate income and long-term growth. Perfect for savvy investors or first-time buyers looking to offset their mortgage, this property features three spacious 2-bedroom, 1-bathroom units each with ensuite laundry, private entrances, and individual hydro meters for effortless management.Enjoy a 6% Cap Rate and the flexibility to live in one unit while renting the others, creating a low-stress path to homeownership or portfolio expansion. With parking for up to nine vehicles, a storage shed, and patio area, the property is move-in ready with added lifestyle perks.The adjacent vacant lot presents a valuable development opportunity, with potential to build three additional units, maximizing your ROI.All this, just steps from the GO Station, downtown Georgetown, shops, restaurants, and top-rated schools. This is a turn-key property with huge upside rare find. (id:26049)
16 Vetch Street
Brampton, Ontario
Welcome To This Absolutely Gorgeous And Bright Corner Lot Home, With Lots Of Neutral Light, In Quite Friendly Neighbourhood, Great Community To Live And Raise Your Family, Approximately 4350 SqFt Of Living Space, With Great Quality Constriction, And Lots Of Upgrade, Double Sided Fireplace, Centre Island, Quartz Countertops, Backsplash, Modern Stone Wall Decor California Shutter, Quartz Countertops In All Washrooms, Professionally Finished Basement By The Builder With Separate Entrance, And Upgraded Light Fixture, Primary Bedroom Retreat With Huge W/I Closet, 5 Pc Ensuite, And 4 More Spacious Bedrooms With Large Window And Closet, Main Floor Laundry, Lots Of Windows Makes It Bright And Sun Filled, Landscaped Backyard Good For Entertaining. Your Client Will Love It. (id:26049)
3 Daybreak Lane
Caledon, Ontario
Stunning estate bungalow Raised, multi generational layout with completely finished lower levelboasting 4 separate walkouts, Fully renovated home featuring a modern design throughout. 2additional rooms, office, gym, Living, Family room with fireplace. Bright, spacious awesomefloor plan with abundant living space. Open concept main floor design with High ceilings, Potlights, Professionally decorated, tastefully appointed, you'll fall in love with the decor.Chef's kitchen with high end appliances, Center island with prep sink, Professionallymaintained landscaping. The fantastic, park-like setting is perfect for al fresco dining andenjoying your morning coffee on the spacious deck. With just under 4500 sq ft of finishedliving space, you will see the excellent value this home provides. 3 Car Garage. A must-see!This beautifully updated home won't last long! (id:26049)
7 Auburn Avenue
Toronto, Ontario
Welcome to this exceptional investment opportunity in Corso Italia, Toronto! This triplex features three fully rented 2-bedroom units, each boasting a 4-piece bathroom for maximum tenant comfort. With the added convenience of four separate hydro meters and three separate hot water tanks, managing utilities is a breeze. The property includes coin laundry facilities,enhancing its appeal for both landlord and tenants. Enjoy the convenience of a 2-car detached driveway with Laneway access, making parking a hassle-free experience. Don't miss out on this turnkey investment with a solid rental history. ** EXTRAS ** Detached 2 Car Garage & Driveway Plus Laneway Access (laneway suite a possibility)Large Lot Dufferin & St Clair Location Easy Access Around Downtown Core, Shops, Dining, Transit Steps Away. AAA+ Tenants. (id:26049)
272b Boon Avenue
Toronto, Ontario
Exceptional Custom-Built Home Beautifully Designed For Comfortable, Modern Living! The Main Floor Boasts Spacious Principal Living And Dining Rooms, Complemented By A Stunning Eat-In Kitchen Open To A Warm And Inviting Family Room, With A Walkout To A Private Deck And Yard With Access To The Detached Garage. Upstairs, Find Your Primary Suite With Ensuite And Walk-In Closet, Along With Two Generously Sized Bedrooms. Sun-Filled Interiors Enhanced By A Skylight And Pot Lights Throughout, Featuring Luxurious Finishes Including 9-Foot Ceilings, Granite Countertops, And Gleaming Hardwood Floors With Nearly 3,000 Sq. Ft. Of Total Living Space. Perfectly Positioned For Everyday Comfort And Entertaining, This Home Also Offers Two Separate Laundry Rooms And Newly Renovated Bathrooms, Along With Updated Laminate Flooring In The Lower Level. The Lower Level With Its Own Entrance Features A Kitchen, Bedroom, And Living Area - Ideal For Extended Family, Guests, Or As An Income Suite With The Potential To Generate $2,500 Per Month. Ideally Situated In A Flourishing Neighbourhood Celebrated For Its Family-Friendly Atmosphere, Trendy Shops, Charming Cafés, Top Public And Private Schools, Expansive Parks, And Seamless Transit Access. A Rare And Exciting Opportunity To Own A Turnkey Home In One Of Toronto's Most Dynamic Communities - Don't Miss It! (id:26049)
1218 Lakebreeze Drive
Mississauga, Ontario
Exceptional building opportunity with habitable house in Mineola East community on a 50' x 163' ft lot. Remarkable location with close proximity to all desired amenities - Port Credit's GO station, the QEW, amazing public and private schools, restaurants, waterfront walking trails and more. Lot is suitable for an approx. 4,000 square foot home above grade with all the bells and whistles OR a fourplex with excellent rental potential. Whether you're a custom home builder, investor, or end-user, don't delay on this sound buying opportunity in one of south Mississauga's most desirable neighborhoods. **EXTRAS** Property is being sold as lot value and in as is condition. (id:26049)
1261 Davenport Road
Toronto, Ontario
Live and Earn Income in This Beautiful Corner Row Townhouse! Welcome to this bright townhouse with a porch and a nice flower garden in a desirable area on davenport road close to downtown Featuring three fully self-contained units, this property offers an incredible opportunity to live in one unit and generate rental income from the others. Recent upgrades include a modern granite island counter with an undermount sink, stainless steel appliances, stylish backsplash, and a eat-in kitchen with double sink that walk out to a newly finished deck perfect for relaxing or entertaining. The home boasts a tasteful mix of hardwood, parquet, marble, granite and ceramic flooring throughout. Spread across 2.5 stories, the layout includes a private third-floor retreat with a large bedroom and living area that overlooks the city skyline. The finished basement is bright and welcoming, highlighted by pot lights throughout, offering even more living space or rental potential. This is a rare opportunity whether you're an investor, a multi-generational family, or a savvy homeowner looking to offset your mortgage, this property checks all the boxes! (id:26049)
21 Alhart Drive
Toronto, Ontario
Welcome to your new home in the highly desirable Thistletown neighborhood! This detached 4-level back-split is surrounded by mature trees, offering a peaceful retreat for you and your family. The main floor boasts high ceilings, fresh paint, and a spacious foyer with a skylight, seamlessly flowing into the well-equipped kitchen, dining area, and living room perfect for entertaining or relaxing. Extensive renovations have been completed, including newer windows, new laminate flooring in lower level, and some updated doors. Fully fenced backyard offers privacy, and a great Tenant is currently in place. Spent thousands in upgrades, this home is ready for its next chapter. Don't miss out, schedule your viewing today! (id:26049)
127 Bleasdale Avenue
Brampton, Ontario
This Lovely 3 Bedroom, End Unit, Villa Freehold Home Is Just 5 Min Walk To Mount Pleasant Go Station, Hardwood Floor, Hardwood Stairs. Quartz C-Tops, Upgraded Backsplash Titles, Extended Driveway And Much More. Perfect For First Time Buyer Or Investor. Walk To Go Station, School, Public Transit, Library, Min Drive To 401 & 407. (id:26049)
53 Charles Street
Caledon, Ontario
This Alton Village home at 53 Charles St., sits high and dry on a lovely double lot in a picturesque, mature, quiet neighbourhood. An excellent opportunity awaits with this move in ready 5 bed, 3 bath multi generational home, with in-law suite, single car garage and a great spacious yard. All of this at an entry level price for the Caledon area. This home features gleaming hardwood floors, Hardwired Generac Generator, Central Air and a great 2 bedroom suite upstairs for teens or in-laws. Its perfect for retirees as everything you need is on the main floor, no need for stairs A short one or two block walk takes you to the Caledon Public Library, desired Alton Public School, Ball diamond, Skate board park, Pump Track, Conservation Walking trails, and the Village favoured Gather Cafe, or fine dining is just an 5 minute walk to the popular R3 Bistro on Queen St, fun horseshoe/dart leagues, a chin wag and a cool brew can be enjoyed at the Alton Legion. Oh, and dont Miss the impressive Alton Artist's Mill, or the stunning works of Paul Morin at Morin Art Gallery just around the corner. A short 3 minute drive will take you to Two Brothers Restaurant for a nice meal, or an exciting round of golf at the impressive Osprey Valley golf course, home to the RBC Canadian Open! Just a beautiful, peaceful, community minded area. Can you believe your luck! (id:26049)
32 Drexel Road
Brampton, Ontario
A BEAUTIFUL CORNER LOT SEMI DETACHED WITH ABUNDANCE DAYLIGHTS One Of The Largest LOT SIZE with Over2000 Sq Ft Above Ground + Finished 1 B/R LEGAL BASEMENT SEPERATE ENTRANCE APARTMENT W/ Separate Laundry on A Premium Extra Wide 30 Feet Lot. 4 Bedroom + Loft With Separate Entrance To New Legal2Br Basement W/ Separate Laundry & Kitchen W/ S/S Appliances. Freshly painted many Large Windows In Formal Dining/Living Room, Hardwood Floors With Oak Stair, Access upper floor stacked Laundry, To Garage, Fabulous Master Br W/5pc. Ensuite. Quartz Vanities In All Washrooms, Kitchen With Quartz Countertop & Backsplash W/ Extended Cabinets & Pantry W/ S/S Appliances. Upgraded Light Fixtures, Fully Fenced Backyard Concrete, 200-AMPS TESLA CHARGING PORT, UPGRADED 3-FULL WASHROOMSUPPER FLOOR,BASEMENT RENTING OPPORTUNITY WITH OWNERS USABLE STORAGE/BD-ROOM POSSIBILITY....U CAN'TMISS THIS (id:26049)
17 Rambler Place
Toronto, Ontario
welcome to 17 Rambler Pl, a semi-detached home located in a quiet Cul-de-sac, that offers generous space with an above ground sq/ft of 1,444 and accessible location near numerous amenities, with easy access to highways 400,401 and 407. Featuring a detached garage and a spacious driveway w/ 6 parking spaces. This property also includes a separate entance to the basement.The basement is currently tenanted,generating $2400/month w/ tenants who are either willing to stay or leave,providing you with flexibility and opportunity. AC-Furnace(2015), roof(2012),driveway(2016),garage door(2017),front windows(2018)front/ back/storm door(2018) porch roof front door (2019)gutter(2019)backsplash/quartz counter top (2023) (id:26049)
3585 Stonecutter Crescent
Mississauga, Ontario
Situated in the highly desirable west end of Mississauga, this stunning home offers over 4,500 sq. ft. of beautifully finished living space in a prime location just minutes from major highways, top-rated hospital, and shopping center. Perfectly suited for multi-generational living, the main floor features a spacious bedroom with a private full bathroom, ideal for parents or guests. The functional kitchen flows into a bright dining room, a generous living area, and a private office offering a perfect blend of comfort and practicality. Upstairs, the elegant primary bedroom boasts a large 6-piece ensuite and built-in storage, complemented by an open-concept family room with nook designed for cozy evenings together. The fully finished basement includes a professionally designed for fitness and yoga studio with large mirrored wall for all your entertainment needs. Flooded with natural light thanks to numerous large windows, the homes brightness is enhanced even further by over 90 newly installed LED pot lights. Additional highlights include a top-tier, maintenance-free metal roof and a fresh coat of designer paint throughout, giving the entire home a clean, modern, and move-in-ready feel. Step outside to a beautifully maintained backyard featuring a spacious, fully enclosed four-season sunroom with large windows and ventilation, perfect for enjoying the outdoors year-round. The sunroom comes furnished with a comfortable patio sofa set, ideal for family gatherings or relaxing evenings. A built-in Natural gas line connects directly to the BBQ grill, making outdoor cooking a breeze. A newly installed large shed offers plenty of storage for seasonal items and garden tools. (id:26049)
26 Dolphin Song Crescent
Brampton, Ontario
Location! Location! Location! Presenting Absolute showstopper Double Car Garage Detached on a Large Premium Pie Shape RAVINE LOT in * high demand location * of most prestigious Sandringham-wellington community of Brampton. This Beautiful 2 storey Detached is rare find features spacious 4+2 bedroom , 4 washroom with upto 6 car parking, Main Floor Laundry, Solid Oak Staircase, Fenced Private Back Yard Overlooking Ravine With Large 2 Tier Deck. Conveniently located, walking distance to Trinity mall, worship place, schools, transit, parks and close to hwy 410.This beautiful property features Main Level with living/Family room and a beautifully Appointed Kitchen combined with Dining through walkout to the deck. Second level with Spacious Master bedroom with walk-in closet and Ensuite and 3 huge bedrooms with shared 3rd and washroom on upper level. Finished basement 2 bedroom with separate entrance potential to provide extra income$$! Hurry!!This one won't last long. (id:26049)
77 Emily Carr Crescent
Caledon, Ontario
The Perfect Home To Raise A Family! Lovely Bed 4 Bath Detached Home In Bolton West. This HomeOffersA Living Rm W/ Gas Fireplace ,Dinning Area. Walk Out To Private Fenced Backyard. Lots OfNaturalLight!The second floor offering a primary bedroom with walk-in closets and stunning Ensuite plusThree sizeable bedrooms and Another washroom.Basement has Separate Entrance, Second Kitchen, 5th&6th Bedrooms, Separate laundry.! Just minutes from downtown Bolton, near Schools, Parks &allAmenities. LEGAL BASEMENT APARTMENT REGISTERED WITH CITY AS 2ND DWELLING.Basement rented for 2250$ (id:26049)
51 Sunforest Drive
Brampton, Ontario
Location ! Location! Location !- Welcome To This Gorgeous 4 Bedroom Detached Home Backing Into Ravine With With 2 Bedroom Walkout Legal Finished Basement In a Highly Demanding Area Of Brampton, Freshly Painted, New garage doors. Very Spacious, Pot lights throughout the home. Family/Living/Dining Room. Huge Driveway allows parking space for 6 cars. (id:26049)
1257 Trudeau Drive
Milton, Ontario
Stunning Brand New Detached House in Newly Developed Community. 2250 Sq Ft, Spacious 4 Bedrooms and 4 Baths with Lots Of Upgrade. Open Concept Living Filled With Natural Light, Modern Chef's Kitchen With Granite Countertop, Center Island And Breakfast Area, Family Room With Fireplace, 9Ft Ceiling On Main, Rough-In Washroom in the basement. Brand New Appliances (Stove, Fridge, Dishwasher, Washer, Dryer), Zebra Blinds, Central AC. Close To All Amenities, New Colleges, University, Highly Ranked Schools, and Library. Close to Highways 401, 407, 403 (id:26049)
9581 Old Church Road
Caledon, Ontario
Exquisite Pride of Ownership Shines Throughout! This beautiful 3-bedroom, 4-bathroom home is nestled in the coveted Cedar Mills neighbourhood of Caledon just minutes from Palgrave, Bolton, and a convenient 35-minute drive to Pearson International Airport. Set on a meticulously landscaped lot adorned with mature trees, this home offers striking curb appeal with interlock walkways, a refinished deck, and a 16 x 20 detached garage featuring a concrete floor and hydro. Enjoy serene, unobstructed views of Caledon's iconic rolling hills and picturesque farmland. Step inside to a spacious main floor featuring centre-stair layout. The chefs eat-in kitchen showcases custom cabinetry, solid surface countertops, a premium Thermador 6-burner range, double wall ovens, and a walk-out to the expansive deck and backyard. Entertain in style in the elegant formal living and dining rooms, complete with gleaming hardwood floors. Large family room with hardwood floor, a picture window and cozy fireplace. Additional main floor highlights include a convenient laundry room, powder room and direct garage access. Upstairs, you'll find three generously sized bedrooms two with private ensuite baths, perfect for growing families or guests. The finished lower level offers even more living space, featuring a bright recreation room with above-grade windows, a games area, office space, and a versatile bonus room. This lovingly maintained home has seen numerous upgrades and thoughtful enhancements truly move-in ready and in an exceptional location. (id:26049)
79 Yellowknife Road
Brampton, Ontario
Welcome to 79 Yellowknife Road, a beautifully maintained 3-bedroom home nestled in a desirable and family friendly neighborhood in Brampton. This bright and spacious home features an open- concept main floor with a modern kitchen, Stainless steel appliances, and a seamless flow into the living and dining areas -perfect for both relaxing evenings and entraining guests. Upstairs, you will find three generously sized bedrooms, including a primary suite complete with a private ensuite and walk-in closet. Outside, enjoy a private backyard space ideal for family gatherings or summer barbecues. Located Close to schools, parks, shopping, and public transit, this home offers both comfort and convenience in one of Brampton's most sought-after communities. A must-see! (id:26049)
5 Bernice Avenue
Toronto, Ontario
Architecturally refined and newly built, this custom residence in coveted Sunnylea offers over 4,500 sq ft of luxurious living across three impeccably finished levels. Designed with timeless appeal and modern sophistication, this 4+1 bed, 5 bath home blends high-end finishes with functional elegance. Soaring 9.5 ceilings, 6" wide engineered hardwood flooring, and large-scale fibreglass windows fill the home with natural light. Professionally designed interiors, curated lighting, and integrated smart technology add comfort and style. The main level features formal living and dining rooms and a stunning open-concept kitchen and family room at the rear. The chefs kitchen boasts Thermador appliances, a porcelain backsplash that blends seamlessly into matching countertops, stunning custom cabinetry, and a generously sized centre island. The family room is anchored by a striking fireplace & built-ins, with walkout to a substantial covered patio and private backyard. Upstairs offers four well-proportioned bedrooms, including a serene primary retreat with a grand walk-in closet and spa-like ensuite featuring an oversized glass shower. All bathrooms are complete with designer fixtures and elegantly selected ceramic tiling.The lower level impresses with 9' ceilings, floor to ceiling windows, concrete floors with hydronic radiant heating, a gorgeous custom wet bar with wood-detailed backsplash, built-in cabinetry, and a walk-up to the yard. A fifth bedroom or office, full bath, spacious laundry room, and ample storage complete the space. Additional features include a custom mudroom with garage access (extended auto-lift height), 5-ton cold climate heat pump, Savant Smart Home system, 12 audio zones, built-in speakers, whole-home Wi-Fi connectivity, and monitored surveillance. Situated on a quiet, tree-lined street near top-rated schools, parks, transit, and The Kingsway, this home offers rare design and exceptional quality in one of Torontos most prestigious enclaves. (id:26049)
260 Fandango Drive W
Brampton, Ontario
Beautiful, meticulously maintained 5-bedroom Mattamy home with total 6-car parking. Features include a ground Floor den ideal for a home office, separate dining and living rooms, and a gourmet kitchen with breakfast bar. The spacious primary bedroom offers a 5-piece ensuite. Professionally Finished Legal basement with separate entrance, generous living space, study, and additional bathroom. Lovely landscaped yard. Close to schools, parks, shopping, and just minutes from Mount Pleasant GO Station. (id:26049)
1291 Consort Crescent
Burlington, Ontario
Completely renovated and freshly painted semi-detached. This stunning home offers the perfect blend of style, function, and flexibility, featuring a fully equipped in-law or nanny suite for extended family, guests, or extra income potential. The upper level boasts 3 spacious bedrooms and 3 bathrooms (2 full, including an ensuite, and 1 powder room). Enjoy an open-concept layout with custom closets, a modern kitchen, in-unit laundry, beautifully updated bathrooms, and vinyl flooring throughout. The lower level, with its separate entrance, includes a kitchen, laundry, living, dining areas, 2 bedrooms, and 1 full bathroom, perfect for independent living. Outside, enjoy a spacious backyard, a newly renovated front porch, and a driveway for 4 vehicles. Conveniently located near top amenities: Walmart, Food Basics, Metro, Fortino, Dollarama, Home Depot, Costco, Shoppers, Nofrills, Mapleview Mall, Burlington Centre, and just a 5-minute walk to a nearby school. Move-in ready and designed for todays lifestyle, this home truly has it all! (id:26049)
339 Randall Street
Oakville, Ontario
Stunning luxury 3-storey freehold townhome with private elevator and sun-drenched rooftop patio, nestled in the vibrant heart of Downtown Oakville. Steps from Lake Ontario, fine dining, boutique shopping, the Oakville Centre for the Arts, and more - everything you need is right at your doorstep. With over 3800 sqft, this home was designed with a sense of space and natural light in mind, and features 9 ceilings on the upper levels and extra width on the second and third floors. The top level offers a bright loft/sunroom, ideal as a studio, home office, or reading nook, with two walkouts to a spacious rooftop terrace. Enjoy the wisteria-covered pergola, natural gas BBQ (included), and endless potential to create a serene outdoor retreat. The main level welcomes with a gracious foyer, spacious family room with wet bar, walkout to rear patio, and a 2-piece powder room. The second floor showcases an elegant living room with gas fireplace and walkout to the rear balcony, while the newly renovated kitchen features quartz countertops, JennAir stainless steel appliances, walk-in pantry, and opens to the formal dining room - both with garden doors that open to south-facing Juliet balconies. A second 2-piece bath and laundry room completes this level. Upstairs, the serene primary suite features a gas fireplace, custom built-in media cabinetry, walk-in closet, and luxurious 6-piece ensuite bath. Two additional generous-sized bedrooms and a sleek 3-piece main bath offer space for family or guests. The lower level includes inside access from the garage, a 2-piece bath, storage and utility rooms. The garage accommodates one vehicle (with room for two motorcycles) and a versatile workshop/storage area. A private in-suite elevator is accessible from every floor. A rare opportunity to own a sophisticated, turnkey executive townhome in one of Oakville's most sought-after locations. (id:26049)
1 Hedley Court
Brampton, Ontario
Well-Maintained 4-Bedroom 2-Bathroom Home on a 53 x 82 Feet Corner Lot in Prime Brampton Location. This beautiful detached home sits on a spacious corner lot in a great neighbourhood. It features hardwood floor throughout, bright and open layout, perfect for families. The bachelor type finished basement has a separate entrance and its own kitchen and washroom, offering extra living space for rental potential. Enjoy the covered backyard deck perfect for year-round use, and a 100 square feet shed for extra storage. Smart light switches. Smart door locks. The driveway fits 3 cars for added convenience. Close to schools, parks, shopping, transit, and major highways. A fantastic home in a prime location. (id:26049)
1311 Playter Place
Oakville, Ontario
Rare Gem in Glen Abbey! Discover this beautifully renovated 4-bedroom family home nestled on a quiet, child-safe street. Inside, a refined open-concept layout, perfect for family living and upscale entertaining. The grand foyer welcomes you with rich, wide-plank hardwood floors and classic Scarlett O'Hara staircase. Enjoy formal gatherings in the sunken living room with 9' ceilings and gas fireplace, or host dinners in the separate dining room, both adorned with crown molding and elegant finishes. The chef-inspired kitchen is the heart of the home, complete with granite counters, high-end built-in appliances (Wolf cooktop, Sub-Zero fridge, Miele dishwasher, double Dacor wall ovens), a large island, and custom cabinetry. The kitchen flows seamlessly into the spacious family room with a second gas fireplace, and the breakfast area opens to a professionally landscaped backyard. Walk out to your private backyard oasis featuring sunny west exposure, saltwater pool, hot tub, waterfall, diving rocks, stone patio, and a garden shed for convenient storage of lawn care tools and pool equipment. Mature landscaping creates the perfect blend of privacy and charm.Upstairs, the luxurious primary suite includes a large walk-in closet with organizers and a spa-like ensuite with heated floors, freestanding soaker tub, frameless glass shower, and dual vanity. Three additional bedrooms with large windows and a renovated 3-piece bath (with heated floors) complete this level. The finished basement is an entertainer's dream, featuring a home theater with projector and screen, wet bar, pool table area, home gym, wine cellar, and a 3-piece bath with sauna. There's also ample storage, a large workshop with UV air filtration, and space for hobbies or projects. Walk to top-rated schools, Community Centre, trails, shops, and transit. Easy access to highways and GO Train. A great opportunity to own a truly turn-key home in one of Oakville's most desirable communities. Confidently shows A+++! (id:26049)
1325 3 Side Road
Milton, Ontario
Escape to nature on 21.8 private acres in sought-after Campbellville. This custom-built 4-bedroom home (1996) blends rustic charm with modern comfort and was constructed to high standards. Surrounded by mature forest and includes your own peaceful pond perfect for skating on in winter, the property features sugar maples ideal for making your own maple syrup. The open-concept main floor offers high ceilings, large windows, a spacious kitchen with walk-in pantry, main floor laundry, and a great room with wood-burning fireplace. The main floor primary bedroom includes an ensuite, and a second sitting room offers flexible use as a family room or office. Upstairs, find 3 bedrooms, full bath, and cozy den. Attached 2-car garage. Enjoy low taxes thanks the Managed Forest Tax Incentive Program. Minutes to Milton, Burlington, Hwy 401 & 407. A peaceful rural lifestyle just a short drive to town. (id:26049)
1613 Lewes Way
Mississauga, Ontario
First Time Offered - Rare 5-Level Backsplit in Prime Rathwood Community.This impeccably maintained home reflects years of dedicated care and top-quality upkeep.Featuring comfort and flexibility with 4 spacious bedrooms, 2 full bathrooms, balcony off the large living room and convenient garage access. The unique multi-level design and four separate entrances provide endless possibilities-perfect for large families, income potential,or in-law accommodations. The lower levels feature a kitchen and a bathroom rough-in for easy future additions. Convenient access to multiple highways, top-rated schools, shopping malls,transit and within walking distance to Rockwood Mall and just minutes from Markland Woods.Enjoy a generous backyard for the entertaining lovers or garden enthusiasts! An extra-large cold cellar, and the comfort of living in one of Mississauga's most established neighbourhoods.Don't miss your opportunity to call this rare gem your home! ** This is a linked property.** (id:26049)
8 Arda Crescent
Brampton, Ontario
Stunning 8-Bedroom Home in Prime Brampton Neighborhood! This 8-bedroom home (5+3) features a professionally finished 3-bedroom basement with its own separate entrance and kitchen, offering excellent potential for additional living space for extended family. The main and second floors boast 9-foot ceilings, accented by coffered ceilings and recessed lighting, creating an inviting and luxurious atmosphere. The open-concept layout is enhanced by hardwood flooring throughout and the abundance of natural light filtered through stylish California shutters. Step outside to enjoy the custom-built expansive deck, perfect for entertaining, and take advantage of the professionally installed garden shed for extra storage. Located in a highly sought-after Brampton neighborhood, this home offers convenient access to major highways 427, 410, and 50, making commutes a breeze. (id:26049)
27 Lightheart Drive
Caledon, Ontario
Sun-filled, Spacious & Oh So Gracious!This highly sought-after and rarely offered family home is nestled alongside the scenic Etobicoke Creek. Beautifully designed and meticulously maintained, it offers all the modern luxuries your family needs, along with the perfect blend of nature and contemporary living.Step inside this stunning open-concept home with premium hardwood floors and smooth ceilings on main floor and hallways, and enjoy the serene views from every angle. The heart of the home is the spacious eat-in kitchen, complete with a centre island and breakfast nook, ideal for casual meals and family gatherings. Sunlight pours in through large windows, filling the space with warmth and creating an effortless flow into the inviting family room, where memories are made.The master bedroom offers a luxurious retreat, featuring a generously appointed 5-piece ensuite with elegant quartz countertops. In addition, spacious B/I walk-in closet. Second 3-piece bathroom provides further practicality with elegant quartz countertops and storage space. The second bedroom is complete with a walk-in closet, while fourth bedroom offers both a double closet and B/I closet, ensuring ample storage.Versatile lower level with income potential finished basement features full washroom and open-concept layout,offering the perfect foundation for future in-law suite or rental apartment. Ideal for multi-generational living or mortgage-offsetting opportunities. Buyer to verify zoning and municipal requirements for any secondary suite conversion.Located in the heart of Caledon,this home offers easy access to recreational facilities, schools, shopping, and scenic outdoor trails perfect for active living and everyday convenience. Commuting is a breeze with nearby public transit and quick access to Highway 410.This home is more than just a place to liveits where your familys story begins. Schedule your private tour today and make this sun-filled, spacious, and gracious Caledon retreat your own! (id:26049)
5 Liscombe Road
Toronto, Ontario
Welcome to 5 Liscombe! A recently renovated and upgraded Raised-Bungalow. This 3-bedroom, 2 FULL bath gem is situated on a spacious 58 x 100 ft lot, offering ample room for outdoor activities and gardening. This inviting property boasts a beautiful sunroom, perfect for relaxing and enjoying the view of the lush backyard. The fully finished basement features a separate living area and Separate entrance, access to a garage and cold cellar, ideal for guests, in-laws, or rental potential. With ample living space, this home offers a perfect blend of comfort and convenience, ready to meet all your family's needs. Don't miss the opportunity to make this delightful property your own! Steps Away From, Transit, Shops, Bakeries, Hospitals, Yorkdale Mall, The 401 Corridor And so much More. Excellent Rental Opportunity For Investors. (id:26049)
1270 Saginaw Crescent
Mississauga, Ontario
Welcome to 1270 Saginaw Cres - an architectural masterpiece offering approximately 4,300 sqft of living space in the esteemed Lorne Park enclave. This stunning residence captivates with impeccable stone facade, arched windows, and grand entrance that exudes timeless allure. Inside, you're greeted with soaring ceiling heights, rich hardwood floors, intricate wainscotting, glistening LED pot lights, and a magnificent chandelier that beautifully illuminates the space. The living room is a show stopper with a floor to ceiling feature wall adorned with an electric fireplace. Natural light streams through stylish blinds, further enhancing the open concept floor plan. Curated for 5 star culinary experience, your chef's kitchen is equipped with high-end stainless steel appliances, custom cabinetry, and a breakfast area that flows seamlessly to your backyard oasis. Here, you'll enjoy meticulously landscaped grounds elevated with a luxurious stone patio, an in-ground pool, and a rough-in for an outdoor bathroom. Ascend upstairs via a floating staircase and into the Owners suite designed as your very own private sanctuary and complete with an expansive walk-in closet and a spa-like 5-piece ensuite. 4 additional bedrooms with their own captivating design details down the hall. The finished lower level provides a versatile space with a self-contained apartment ideal for multigenerational living or rental income. Here, you'll locate a fully equipped kitchen, a spacious rec room, a family room, 2 generously sized bedrooms, a 3-piece bathroom, a laundry area, and its own private entrance. With ample parking, newly installed shingles (Oct 2024), and exquisite attention to detail throughout, this home is a harmonious blend of style and comfort. Steps to top-rated schools, parks, and walking trails. Minutes to Lake Ontario, shopping, dining, and Clarkson/Lorne Park villages. Easy access to QEW, GO Transit, and Port Credit Marina. Enjoy nearby golf courses and waterfront. (id:26049)
688 Kennedy Circle W
Milton, Ontario
Modern Detached Home with Income Potential in Prime Milton!Welcome to this stunning, under 5-year-old detached home nestled in one of Miltons most desirable communities. Boasting 9 ft ceilings, engineered hardwood floors, California shutters, and an open-concept layout, this home is designed with both style and function in mind.The large, modern kitchen features sleek quartz countertops, a generous island, and plenty of space for entertaining. Upstairs offers 4 spacious bedrooms, perfect for growing families, all set in a highly-rated school district.The finished basement with a separate entrance includes 2 bedrooms, a full kitchen, and great potential for an in-law suite or rental income. Conveniently located near shopping, restaurants, parks, and all major amenities this is a rare opportunity to own a turn-key home with added value. (id:26049)
202 Archdekin Drive
Brampton, Ontario
Welcome to this beautiful, well maintained 3 +1 Bedroom Detached Bungalow with 2 full washrooms in the high demand area , Boasting a combined living & dining and family size kitchen, the open-concept living and dining areas featuring pot lights and elegant crown molding, Finished 1 bedroom basement with wet bar in law suite, freshly painted, laminate flooring upper level (2018), Customized closet in all main level 3 bedrooms for more storage, Main level washroom upgraded with soaker tub, pot lights and crown molding in living/dining area, side entrance to the basement , Upgraded shed (2021) 16feetx19.5 feet great for more storage space, House Roof (2020), Attached garage (2020) with hurricane ties to secure roof with city permit, garage with front and back door ,convenient walkway to backyard and shed, Gazebo with walkway to side deck (2021) ground level to the back door, side door from garage to backyard, Egress window from basement to backyard, total 6 car parking with 2 cement pads for motorcycle parking on driveway, .and much more. Conveniently located just minutes from Hwy 410, Century Gardens, Centennial Mall, top-rated schools, parks, and public transit, easy access to shopping, public transit, recreation, and all essential amenities (id:26049)
392 Powadiuk Place
Milton, Ontario
Step into Your Dream Home! This beautifully renovated 4-bedroom, 3-bathroom residence combines modern elegance with functional design, tailored to impress even the most selective buyers. The main floor features a versatile open-concept layout, perfect for hosting guests. A gourmet kitchen steals the spotlight with custom cabinetry, a sleek quartz-topped island, and ample space for casual dining. Flowing effortlessly into the sunlit family room, the space extends views to a tranquil, tree-lined backyard oasis. A separate dining area, adorned with contemporary lighting fixtures, offers additional room for celebrations. Upstairs, discover four generously sized bedrooms, including a primary suite with a spa-like ensuite featuring a frameless glass shower. A second full bathroom and in-suite laundry add practicality to this level. The untouched basement awaits your vision, offering endless possibilities. Outside, the fully fenced yard ensures privacy, while the expansive driveway (no sidewalk obstruction) enhances convenience. Nestled moments from Highways 401 and 407, and minutes from Mississauga and Oakville, this home effortlessly blends luxury, comfort, and unbeatable accessibility. Dont miss this masterpiece! (id:26049)
2224 Colonel William Parkway N
Oakville, Ontario
Welcome to this meticulously renovated home offering over 4500 square feet of exquisite interior living space on a beautiful Pie Shaped **Ravine** lot. This property seamlessly blends luxury and comfort, providing an ideal setting for both relaxation and entertainment.** The bright family room offers a beautiful view of the lush backyard, and Gas fireplace . Large Eat-in Kitchen With Built-in Appliances, Quartz Countertops With Matching Backsplash, Centre Island With Breakfast Bar And Walk-out To Professionally Finished Large Sun Deck and Backyard Backing On To The Ravine!! Pot lights throughout the house and App controller for kitchen and bedroom lights. Second Floor Features 4 Generous Sized Bedrooms Along With 3 Full Bathrooms, Basement has a large entertainment room with embedded sound system speakers & 1 bedroom with 1 full washroom has a potential of converting it into a legal basement with separate entrance , Outdoor spacious maintenance free composite Deck, covered with top Roofing sheets for all-weather & UV protection year-round, and with a retractable awning remote controlled, Remote controlled sprinkler system. This home is designed for those who appreciate the finer things in life and offers ample space to live, entertain, and relax. Don't miss the opportunity to make this luxurious retreat your own! (id:26049)
78 Silverstone Drive
Toronto, Ontario
Spacious & Well Maintained 3 Bedroom Bungalow Situated On Large 45' x 122' Lot!! Open Living Room, Separate Dining Room, Eat-In Kitchen, Large Primary Bedroom, Newly Renovated/Finished Basement, Ample Parking, And Much More. Great Location Close To Schools, Parks & Transit - Must Be Seen!!! (id:26049)
90 Begonia Crescent
Brampton, Ontario
Wow! This Is an Absolute Must-See Showstopper, Priced to Sell Immediately!This Stunning Fully Detached Home Offers 3+1 Bedrooms, A Finished Basement, 4 Washrooms, And The Potential For A Separate Side Entrance To The Basement, Making It An Exceptional Opportunity For Families Or Investors! The Main Floor Is Designed For Both Relaxation And Entertainment, Featuring Spacious Combined Living And Dining Rooms. Gleaming Hardwood Floors On The Main Level Add A Luxurious Touch, While The Designer Chefs Kitchen Is A True Showpiece With Granite Countertops, A Stylish Backsplash, And High-End Stainless Steel Appliances!The Master Bedroom Serves As A Private Retreat, Boasting A Walk-In Closet And A Luxurious 4-Piece Ensuite. All Three Upstairs Bedrooms Are Generously Sized, Offering Comfort And Functionality. Additionally, A Versatile Den On The Second Floor Adds Extra Space For Work Or Leisure!The Finished Basement Includes A Bedroom, Living Room, And Full Washroom, Providing Incredible Flexibility. Whether For A Granny Ensuite, Rental Opportunities, Or Future Expansion, This Space Caters To Your Needs Effortlessly! Step Outside And Enjoy The Beautifully Large Backyard, Perfect For Outdoor Dining,Family Gatherings, Or Relaxation. Central Air Conditioning Enhances Comfort Year-Round, Ensuring The Ultimate Convenience For You And Your Family! With Premium Finishes, Thoughtful Design, And A Prime Lot Location, This Home Is A Rare Gem Offering Unmatched Value. Don't Miss Your Chance To Make This Spectacular Property Your Own!Schedule Your Viewing Today Opportunities Like This Don't Last Long! **EXTRAS**The Property Boasts A Huge Lot! Hardwood Staircase, Hardwood Floors Through Out The Main! Freshly Painted! (id:26049)
2 Mangrove Road
Brampton, Ontario
Corner Lot , detached home with deep lot in a desirable and quite neighborhood. No carpet in the house, very well kept. Open concept dinning room with large window. Oak staircase. Good size kitchen with ample storage and island, walk out to backyard. Good size living room with gas fireplace and big window. Huge primary bedroom with W/I closet and 5 piece ensuite washroom. Two more generous size bedrooms perfect for kids or home office. Close to grocery stores, trails and schools. Permit has been obtained to convert basement into legal second dwelling, great opportunity for extra income. (id:26049)
4097 Quaker Hill Drive
Mississauga, Ontario
***Close to top schools (The Woodlands H.S) +Separate Entrance basment for potential income ($1300+)*** Welcome to this stunning and meticulously maintained detached backsplit home, ideally situated in the highly sought-after Creditview neighbourhood of Mississauga. Featuring a spacious 1.5-car garage, double brick driveway, and a fully bricked, no-maintenance backyard, this home offers both elegance and practicality. Inside, you'll find a bright and open living-dining area with a majestic fireplace, a large sun-filled kitchen with stainless steel appliances, and hardwood flooring throughout. The finished separate entrance basement apartment with kitchen/bathroom, and large above-grade windows provides excellent potential for an income-generating suite. Additional highlights include newer windows(some), top-quality sliding doors with pocket screens, and a large covered front porch with a generous entryway closet. Located just minutes from Square One, City Centre, GO Transit, Mississauga Transit, Shopping Malls, major highways (401, 403, 407), top schools including The Woodlands High School ,the University of Toronto Mississauga and Sheridan College, as well as hospitals and parks, this home is a perfect choice for families or investors looking for space, style, and long-term value. (id:26049)


