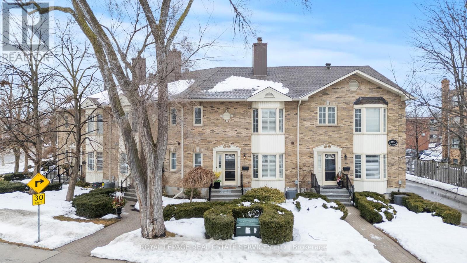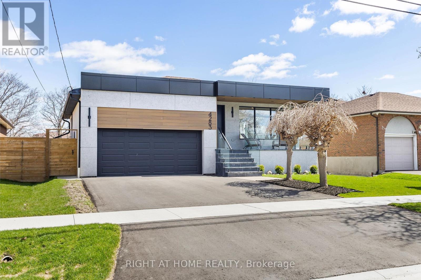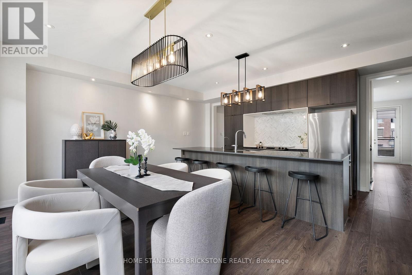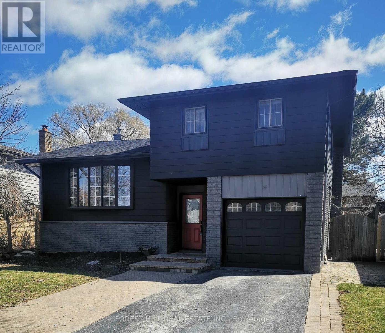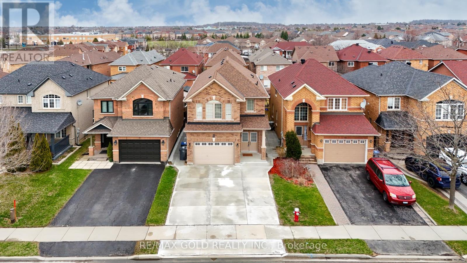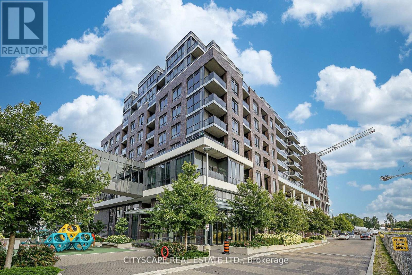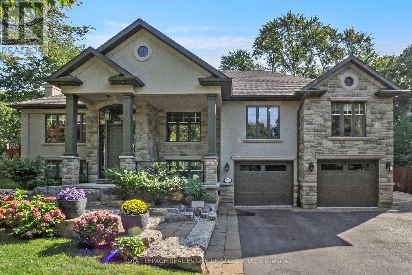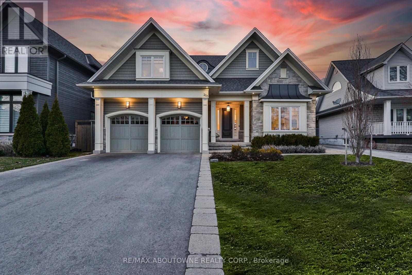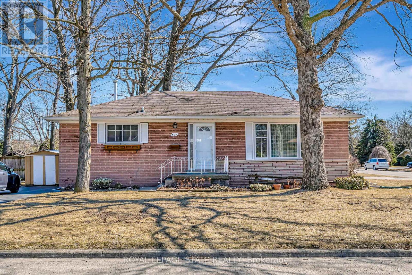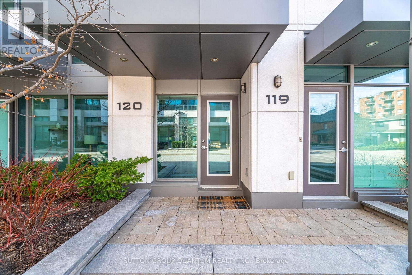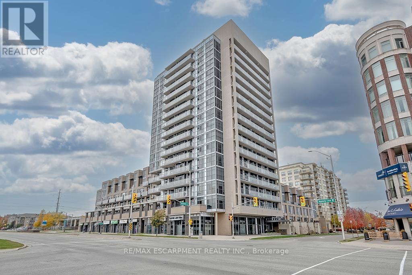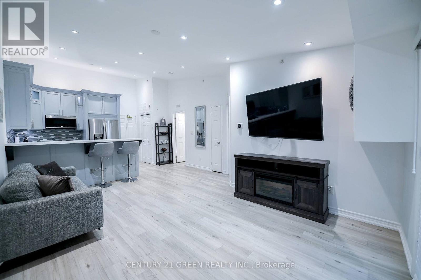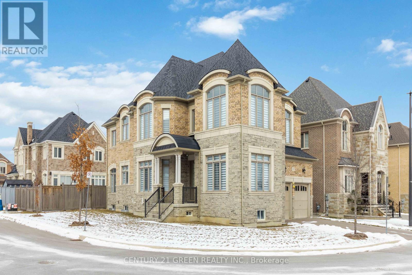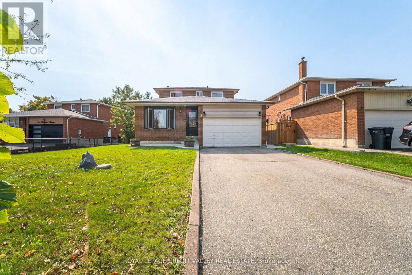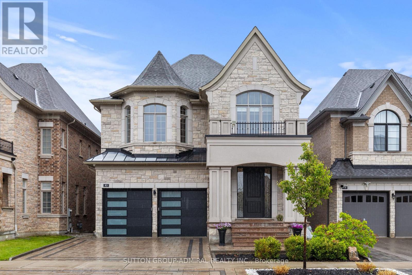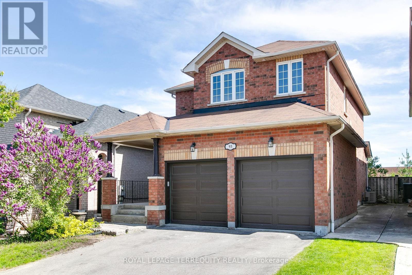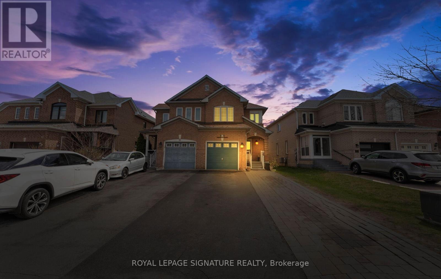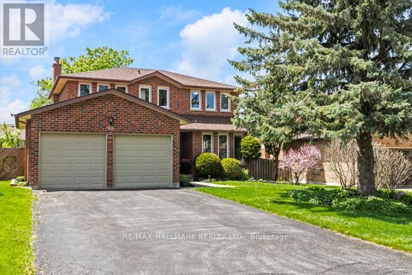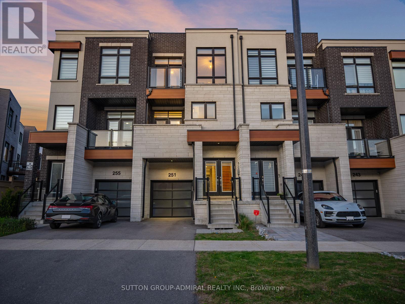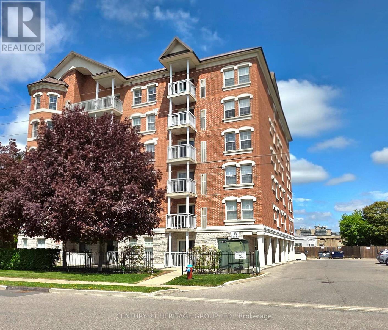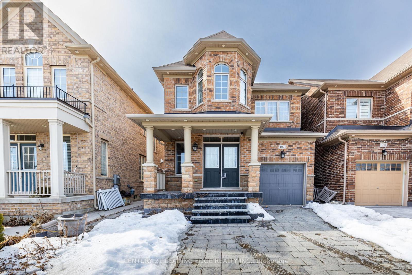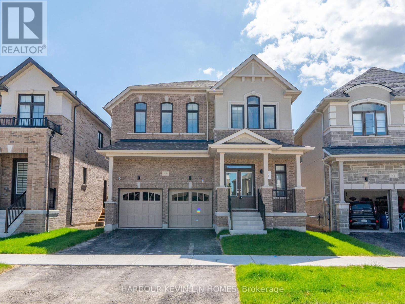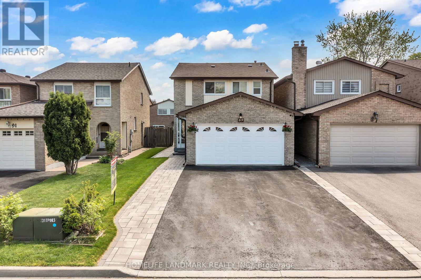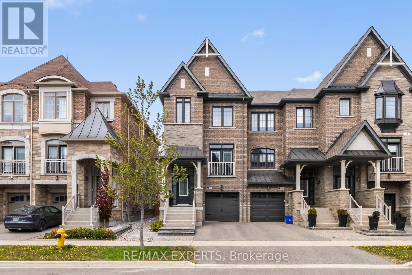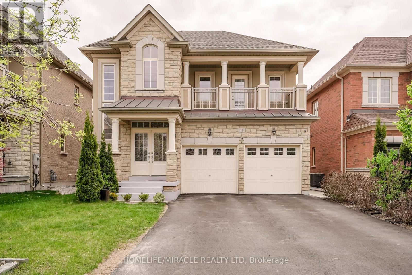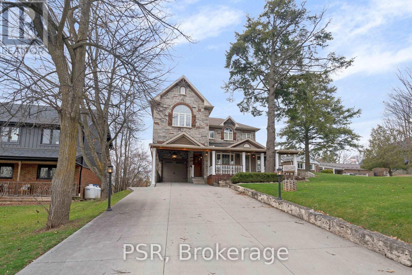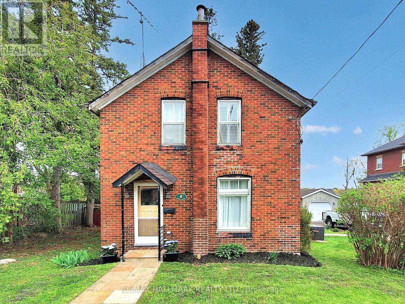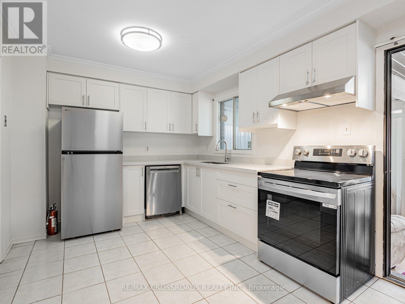5930 Bassinger Place
Mississauga, Ontario
Large Detached with Legal 2 bedroom Apartment in the heart of Churchill Meadows! Offers a perfect blend of luxury and comfort with 4+2 spacious bedrooms and 3+1 bathrooms, including a beautifully appointed master suite featuring a double-sink ensuite. Step inside to a grand entrance with an elegant curved wooden staircase, leading to a main floor that boasts hardwood flooring throughout the inviting sitting area, dining room, and lounge. The powder room and laundry are located on the main floor for convenience. Pay a part of your mortgage with income from a legal 2-bedroom basement suite with a private entrance. Your private backyard oasis awaits, complete with a sparkling pool ideal for entertaining family and friends. With a double garage and parking for 6 vehicles, you'll enjoy unmatched convenience. Situated in a prime location, this home is surrounded by excellent schools, beautiful parks, and major shopping malls, ridgeway plaza with effortless access to highways 401 and 403 as well as public transit. Dont miss this opportunity schedule your viewing today! (id:26049)
8 - 2110 New Street
Burlington, Ontario
Welcome to Unit #8 at 2110 New Street, a rare opportunity to own an executive townhome in an exclusive enclave of just nine residences, perfectly situated in the heart of Burlington's vibrant downtown. Built in 1989, this elegant two-story home offers over 1,800 square feet of thoughtfully designed living space, blending timeless charm with modern convenience. The main floor showcases a beautifully upgraded gourmet kitchen with stone countertops, a spacious center island with built in beverage fridge, custom cabinetry, and premium stainless steel appliances. The open-concept design flows seamlessly into the dining and living areas, making it perfect for entertaining. Rich hardwood flooring adds warmth and sophistication, while a stunning wood-burning fireplace provides the perfect focal point for cozy evenings. Upstairs, soaring vaulted ceilings create an airy, expansive feel with a perfect space to relax. The primary suite is a true retreat, featuring a spa-inspired ensuite, and large windows that bathe the space in natural light. The second bedroom also includes its own ensuite, offering privacy & convenience for guests or family members. The professionally finished lower level adds valuable living space, ideal for a family room, home office, gym, or guest suite. Smart storage solutions throughout the home ensure everything has its place. Step outside to a charming, courtyard-style patio a private oasis for morning coffee, alfresco dining, or unwinding after along day. This peaceful outdoor space enhances the homes appeal. The property includes two secure underground parking spaces for added convenience. Just steps from the lake, Spencer Smith Park, and Burlington's best restaurants and boutiques, this home offers the perfect balance of luxury and urban living. With easy access to transit and major highways, everything you need is within reach. Don't miss your chance to experience this exceptional townhome in one of Burlington's most coveted locations! (id:26049)
4283 Wilcox Road
Mississauga, Ontario
Stunning, Fully Renovated Home in a Prime Mississauga Location! Welcome to 4283 Wilcox Rd, a beautifully upgraded backsplit home offering modern style, functionality, and income potential in a highly desirable, family-friendly neighborhood on a quiet dead-end street. This home boasts an open-concept layout that flows seamlessly from the sunlit living room to the dining area and into the modern kitchen, complete with custom cabinetry, sleek quartz countertops, and a large island. The family room provides a cozy retreat with a fireplace and a walkout to a large deck overlooking the private, fully fenced backyard, creating the perfect space for entertaining. Upstairs, the master bedroom is exceptionally spacious, featuring two built-in closets and a 3-piece ensuite. This home also features two fireplaces, four security cameras, engineered hardwood floor, elegant pot lights throughout inside and outside, and direct garage access for added convenience. The large LEGAL basement apartment includes three bedrooms, 8-ft ceilings, a cold room for extra storage, a separate entrance, and a private yard - perfect for extended family or rental income. Nestled in a prime location, you're just minutes from Hwy 403, City Centre, Square One Mall, shopping, top-rated schools, public transit, and all major amenities. Don't miss this incredible opportunity! Book your private showing today and make this stunning home yours! (id:26049)
198 Fowley Drive
Oakville, Ontario
Fully fenced Freehold Townhouse. Extra-long driveway accommodates 2 cars, providing a total of 3 parking spaces with a potential for 4th parking space. Beautifully upgraded luxury townhome by Great Gulf in an excellent location within a highly sought-after neighborhood, complemented by amazing neighbors and served by the best schools in the area; White Oaks Secondary School(9.6 / 10), Dr. David R. Williams Public School (8.8 / 10), Forest Trail Public School [French Immersion] (10/10). Significant investment ($$$) has been made in upgrades, with no carpet throughout and 9' smooth ceilings for a sophisticated touch. Professionally freshly painted. New fences and interlocking (2025). The grand modern kitchen and dining area showcase quartz countertops, stainless steel appliances, and a large center island/breakfast bar. The living room boasts large windows and a walkout to a good sized balcony, with a 2-piece powder room conveniently located on the second floor. The third level offers 3 spacious bedrooms and 2 full bathrooms, including a primary bedroom with a walk-in closet and ensuite bath. Each bedrooms are spacious, with a conveniently located laundry area on the same level. The ground level features a welcoming family room / den (which can also serve as an office or bedroom) with a 2-piece bathroom and a walkout to a backyard. The garage is connected to the house. This townhome is close to major highways, including the 407, 403, and QEW, as well as shopping, transit, parks, and excellent schools (both public and private), restaurants, and all amenities. Enjoy life in a beautifully manicured, newly developed community. (id:26049)
2322 Wyandotte Drive
Oakville, Ontario
Lovely family home on quiet street in desirable West Oakville. Great layout with living room with wood fireplace and walk out to beautiful private backyard with salt water pool, firepit and hot tub. Finished lower level with 3 pc bathroom and family room. Upper level features 3 bedroom and 4pc bathroom. Easy access to Go train and highway, walking distance to Bronte downtown with lots of cafes and shops and restaurants and lake. (id:26049)
15 Miramar Street
Brampton, Ontario
Detached house constructed in 2015, featuring 4 spacious bedrooms including two master suites, complemented by 3 full washrooms on the 2nd floor. The main level boasts a distinguished dining area, separate family room, and living area, all adorned with hardwood flooring. A grand double-door entry welcomes you into the residence. Recently upgraded in 2023, the kitchen showcases built-in stainless steel appliances, custom quartz backsplash, quartz countertops, porcelain tiles, and a stunning waterfall island. Additional highlights include 9-foot smooth ceilings, main floor laundry facilities, an oak staircase, newly installed pot lights, and a backyard deck and concrete back yard with Exceptionally Extended No Side Walk Legal Driveway where you can Park 6 Cars. Equipped with a 200-amp electrical panel, Also features a 2 BEDRMS LEGAL BSMT APARTMENT WITH LEGAL SIDE ENTRANCE. **EXTRAS** The property is ideally situated near Highway 410, hospitals, and a soccer centre. Within walking distance are Transit, elementary and secondary schools, Shopping Mall, Parks, Play grounds, Soccer Centre enhancing the convenience. (id:26049)
5 Cranleigh Court
Toronto, Ontario
Come Home To This Spectacular, Fully Renovated (2024) Unique House In Prestigious Humber Valley Village, Toronto On A Stunning 60X185 Foot Lot! This Professionally Landscaped Oasis Includes A Saltwater Pool, Private Garden, Mature Trees, & Inground Irrigation System. The Custom Renovation (Exterior And Interior) Includes New Roof, Well-Insulated Stucco & Stone Walls, Windows, Doors, Hardwood Floors Throughout, Fixtures, & New Appliances, Using Superior Quality Materials & Finishes, Meticulously Designed Modern Architectural Detailing & With Practicality In Mind. Fewer Stairs Allow For Privacy & Safety For Families With Young Children Or Elderly Parents. With Over 5,000 Sq Ft Of Airy, Open-Concept, Bright Natural Light-Filled Living Space, Enjoy Large Gatherings Or Spacious Private Time. The Main Level Boasts High Coffered Ceiling Hallway With Skylight & Atrium; Epicurean Dream Kitchen With Exquisite Cabinetry, Expansive Quartz Island & Top-End Appliances &Fixtures; Open To The Brilliant Sun-Filled Family Room With 11 Vaulted Ceiling + Fireplace + Built-In Cabinetry, Looking Out To Backyard; Formal Living Room + Fireplace, Dining Room & Powder Room. The Upper Level Features A Modern Master Bedroom With 12 Vaulted Ceiling Boasting Luxurious His & Hers Walk In Closets With Stunning LED Lights & Enormous Storage Organized Space, Fireplace & Spa Inspired Heated Floor 5-Piece Ensuite; 2 Spacious Bedrooms With Dedicated Bathrooms; Convenient Laundry Chute. Ground Level Has 2 Spacious Bedrooms (One Has A Walk Out To Backyard Ideal For In-Law, Workout, Office, Or Guest Room), A Shared Bathroom, Spacious Mud Room & Laundry Room With Ample Storage Space. Lower Level Offers Large Bedroom, Rec Room With Fireplace, Kitchenette, Bathroom, Sauna, Storage Rooms & Walk-Up To Private Backyard, Custom Glass Railings Throughout. Full Double-Car Garage. Close To Private Golf Courses, Renowned Public & Private Schools, Public Transit, Parkland, & Shops. (id:26049)
2230 Manchester Drive
Burlington, Ontario
2230 Manchester Drive is back and ready for a buyer! Located in Brant Hills, one of Burlington's top family-friendly neighborhoods. This home offers family flexibility at an incredible value. This semi-detached raised bungalow is 3+1 bedrooms and 2 full bathrooms (1 Upper & 1 Lower), 3 of the bedrooms are located on the main floor while the lower level of this home features a finished basement that is highlighted as the in-law suite, complete with its own kitchen, bedroom, and full bathroom plus a private and comfortable living area. Additionally, there is a storage room that doubles as a workshop. On the main floor the open dining room flows seamlessly into the living room, illuminated by a large front window that provides the space with natural light. The kitchen is designed for functionality and storage, featuring a bar top perfect for casual dining. The side door off the kitchen leads to the deck, ideal for BBQs and entertaining. The fully fenced backyard provides a safe and spacious area for kids and pets to play. The property is within walking distance to Brant Hills Public School, Bruce T. Lindley Public School, and St. Mark Catholic Elementary School as well as Notre Dame Catholic Secondary School and M.M. Robinson High School are near by. Your family can enjoy the many educational and recreational programs offered at Brant Hills Community Centre and library. Lot's of local shopping and parks are close by. Don't miss the opportunity to make this wonderful home your own! (id:26049)
304 - 10 Gibbs Road
Toronto, Ontario
Step Into Luxury With This 2 Year Old 1+DEN Bedroom Open Concept Condo. Rare 9 Ft High Ceilings & Custom Cabinets In All Closets, Bedrooms & Washrooms. With An Unobstructed West-Facing Views For Spectacular Sunsets. The Suite Features A Modern Kitchen, Spacious Bedroom With Walk-In Closet, & A Large Private Bedroom That Can Be Converted Into An Ideal Home Office Or Guest Room. Enjoy The Outdoors On Your Private 38 Sqft Balcony. Located On A Convenient Floor With Easy Access to The Elevator, Gym, Pool, Sauna & Yoga Studio. High Ceilings Enhance The Space, Offering A Slice Of Serenity In The Sky. Perfect For Those Seeking A Blend Of Style & Convenience. Strategically Located Steps To Parks, Schools, Groceries, TTC & Cloverdale Mall, & A Short Drive To Highways, Subway, Sherway Grdns And Airport. High Speed unlimited internet included in maintenance fees. Parking & Locker. Amenities: Shuttle to TTC Subway Station and Sherway Gardens., 24/7 concierge, pool, rooftop patio, BBQ, Gym, Sauna, Party Room, Library, Kids Zone & Playground (id:26049)
17 Hawkridge Trail
Brampton, Ontario
STUNNING EXECUTIVE TOWNWOOD HOME SITUATED IN ONE OF BRAMPTONS MOST SOUGHT AFTER AREAS, "RIVERSTONE COMMUNITY". THIS 4 + 1 BEDROOM BEAUTY IS COMPLETE WITH A BASEMENT APARTMENT AND SEPARATE ENTRANCE. TOO MANY UPGRADES TO LIST ALL, HARDWOOD THROUGHOUT , CROWN MOLDING, POTLIGHTS, GARBURATOR, INTERLOCK DRIVEWAY AND REAR PATIO, HOT TUB, PROFESSIONALLY LANDSCAPED, GAS BBQ HOOK UP, ALL 4 BEDROOMS AREA SPACIOUS WITH AMPLE CLOSET SPACE AND LARGE WINDOWS , PRIME BEDROOM BOASTING HUGE 5 PC ENSUITE & W/I CLOSET. MAIN FLOOR HAS SEPARATE FAMILY ROOM W/GASFIREPLACE, W/OUT FROM KITCHEN TO REAR PATIO PERFECT FOR ENTERTAINING OR LARGE FAMILY GATHERINGS, SELLER DOES NOT WARRANT RETROFIT STATUS OF BASEMENT APARTMENT. (id:26049)
159 Viewbank Crescent
Oakville, Ontario
This luxurious 5-bedroom, 4-bath raised bungalow in Coronation Park offers sophisticated living with meticulous upgrades throughout, all set on a wide, tree-lined crescent. The stone and stucco exterior along with a covered portico welcome you home. Inside, a stunning entrance leads to the main living area, where seamless design flows from the private living room through to the open-concept great room that combines a custom kitchen and dining area. Perfect for both formal gatherings and relaxed family living. A Palladium window and French doors lead out to the composite deck, blending the indoors with the outdoors, complete with a pool, new gazebo and hot tub. The main floor features refinished hardwood floors, custom closet organizers, and a master suite with a heated bathroom flooring. Elegant light fixtures and window treatments enhance the spaces, while the lower level boasts a Nanny suite, two updated bathrooms with sleek finishes, an office and a games/exercise room. The home theatre is outfitted with a 1080P projector and modern controls. The laundry room includes two sets of washers and dryers, alongside a new hot water tank and water softener. The oversized double garage is heated and the doors have been replaced. Outdoors, the beautifully landscaped backyard is an entertainer's paradise, featuring a half basketball court, childrens playground and zip line. Lush greenery and stone surround the pool. From the driveway an oversized double gate leads to tumble stone thats perfect for parking a large boat or trailer. The front yard features seven sugar maple trees and flower gardens. This residence is the epitome of comfort, luxury, and style. (id:26049)
283 Jennings Crescent
Oakville, Ontario
Discover unparalleled elegance in this luxurious executive home nestled in the heart of downtown Bronte. Designed for the discerning homeowner, this two-level residence offers a harmonious blend of modern design and timeless sophisticationall within walking distance to the lake, boutique shops, and upscale amenities. Step into the bright, open-concept main level, where expansive living and dining areas set the stage for both intimate family gatherings and grand celebrations. The state-of-the-art gourmet kitchen, outfitted with premium Miele built-in appliances, quartz countertops, and custom cabinetry, will cater to the most discerning culinary tastes. The home office/study provides privacy and a space to work or relax with a good book. Ascend to the second level to experience a private sanctuary designed for relaxation and indulgence. Here, a lavish master retreat awaits, complete with His and Her spa-like ensuites that exude serenity and generous walk-in closets to accommodate your lifestyle. In addition, three large, well-appointed bedroomseach featuring its own elegantly designed washroomensure comfort and privacy for family members or guests. The fully finished lower level further enhances the homes appeal, featuring a versatile recreation room ideal for entertainment and relaxation, along with a dedicated gym area to support your wellness routine. There is an additional family room, guest bedroom and washroom for family and friends when visiting. Step outside onto your covered terrace with a gas fireplace and enjoy entertaining outdoors in your private, landscaped backyardan oasis of lush greenery and tasteful hardscaping enclosed by a secure fence, providing both tranquillity and peace of mind. Embrace the epitome of luxurious, modern living in a home where every detail is thoughtfully curated for comfort and style. (id:26049)
1 Barwell Crescent
Toronto, Ontario
Attention investors and multi-generation families! This detached bungalow has two separated units. Main level features an open concept custom kitchen with 3 bedrooms and 2 washrooms. Newly renovated lower-level feature 2 huge bedrooms and 1 washroom with all above grade large windows, additional living space with private kitchen and laundry. Pot lights throughout whole house and full of nature lights for both levels. These 2 levels can be rent out separately (potential $5000+/month rental income total) or for multi-generation family. 1 garage plus oversized driveway. Fantastic neighbourhood! 5 minutes walk to the Humber River, public transit and Rivercrest Junior School. Easy access to restaurants, groceries, Costco etc. and hwy 401, 400, 427, and 407. Must see. (id:26049)
1116 Cedarwood Place
Burlington, Ontario
Stunning Aldershot home situated on a quiet court! Open the front door to a fully renovated main floor (2023) with open-concept layout, large kitchen featuring quartz countertops, island, modern backsplash, stainless steel appliances and a walk out to the sun drenched yard. Bright, with updated windows & sliding doors (2019). Upstairs boasts 3 bedrooms with hardwood floors, including a spacious primary suite with ensuite. Enjoy the cozy finished lower level perfect for relaxing or entertaining. Close to GO TRAIN, highways, top schools, parks & all amenities. Dont miss this move-in ready gem that is perfect for that growing family! All you need to do is move in! RSA. (id:26049)
429 Norrie Crescent
Burlington, Ontario
Let your vision unfold in this charming bungalow in the picturesque and sought-after Elizabeth Gardens neighbourhood in South Burlington. This all-brick, 3 bedroom, 2 bath family home has been lovingly cared for by the same owners for 50+ years. Nestled on a quiet crescent and boasting a generously sized corner lot, the home provides plenty of room for outdoor activities and gardening. Featuring original hardwood flooring, sliding patio doors to the rear deck, an eat-in kitchen, and plenty of natural light flooding the living room makes the space warm and inviting. The finished recreation room, and large laundry area and workshop adds further comfort and convenience, and plenty of storage space. A casual stroll along Hampton Heath leads to the beautiful lakeshore with a myriad of parks, trails, shopping, and amenities to explore. Easy highway and GO Transit access is ideal for commuters. Excellent nearby schools make the location ideal for families. Whether you're a first-time buyer looking to renovate and make it your own, or seeking an investment opportunity to add to your portfolio, 429 Norrie Crescent awaits your touch! (id:26049)
120 - 56 Jones Street
Oakville, Ontario
This lifestyle opportunity is RARELY OFFERED.3 storey modern executive townhome with Views of the lake.4 bedrooms,3 bathrooms, and a finished basement in the highly sought after upscale Shores Condominium complex near Bronte Harbour. This executive townhome has it all with 2153 sq ft of interior space. Living room , with 10ft ceilings, hardwood floors, electric fireplace , Oversized windows. Gourmet kitchen with custom cabinets, quartz counters, B/I appliances ,Dining area, walkout to a large private fenced backyard. Primary bedroom with 5 piece ensuite ,walk in closet, 9ft ceiling, floor to ceiling windows. 3 other large bedrooms with 9ft ceilings, hardwood floors and a spectacular view of the water. Finished basement with a 80 inch TV, 2 piece bathroom , exit to 2 indoor parking spaces steps from your door and with 24/7 concierge service . This is the perfect place to call home. Located in the heart of Bronte Village, walking steps away to the lake, restaurants, shops, trails, and the harbour. LOW CONDO FEES! Amenities include :3 party rooms which can be rented all at once or individually, Theatre room, Billards room, Wine Tasting area, Guest suites, Rooftop Pool & Spa , Fitness facilities , BBQ patio ,Car wash, Doggy spa, 24/7 concierge, Visitor Parking and much more. Maintenance includes leaf blowing, snow removal, window cleaning , landscaping , general services. (id:26049)
2428 Lakeshore Road
Burlington, Ontario
STEPS FROM THE LAKE WITH INCREDIBLE WATER VIEWS THROUGHOUT! This 3+1 bedroom (could easily be 4+2), 3.5 bath 2 storey home is situated on the south side of Lakeshore Road and is beautifully appointed throughout. The home is approximately 2400 square feet PLUS a finished lower level. The main floor boasts beautiful hardwood flooring, smooth ceilings with pot-lights and crown moulding throughout. The large updated eat-in kitchen includes a large peninsula, quality cabinetry, granite counters, a pantry, wine room and stainless-steel appliances! The kitchen is also open to the oversized family room with a gas fireplace and access to the private backyard with stunning views of the lake. The main floor features a large living / dining room combination with a second gas fireplace, powder room and garage access. The second level of the home includes 3 large bedrooms PLUS an oversized office / den with a private balcony and two full bathrooms. The primary bedroom includes a walk-in closet and a stunning 4-piece ensuite with heated flooring. The lower level has a large rec room, 3-piece bath, office/den, laundry room and ample storage! The exterior has been professionally landscaped and features a private yard with a large composite deck, great curb appeal and a double driveway with parking for 4 vehicles as well as a double car garage! This home is conveniently located close to all amenities and walking distance to Burlington's core and all it has to offer! Beautiful lake viewing area at the end of the street to enjoy all the spectacular sunsets up close! (id:26049)
216 - 1940 Ironstone Drive
Burlington, Ontario
Stunning 1 bedroom plus a den, 1.5 bath unit located in north Burlington! Boasting almost 600 square feet PLUS an oversized terrace! This unit offers a great open concept floor plan with beautiful finishes and plenty of natural light! There are 9-foot ceilings and beautiful flooring throughout. The kitchen features rich wood cabinetry, stone counters, a large peninsula with space for 3 stools and stainless-steel appliances! The kitchen opens to the oversized family room with plenty of natural light and terrace access. The is also a den that offers additional storage, a 2-piece powder room, in-suite laundry and plenty of storage space. The primary bedroom has a 4-piece ensuite and large closet. This unit also includes 1 storage locker and underground parking space! The building offers beautiful amenities including an exercise room, games room, party room, rooftop terrace & visitor parking. Conveniently located close to all amenities! (id:26049)
1290 Lakebreeze Drive W
Mississauga, Ontario
This expansive home offers over 5,000 sq ft of finished living space, including 4+2 bedrooms 5 bathrooms.The grand foyer, with porcelain flooring 18-foot ceilings, introduces the elegance found throughout the home. Impeccable craftsmanship is evident in every detail, with baseboards and moldings crafted from 100% white Spruce and rich maple wood flooring.The main level boasts both a living and family room with open-to-above ceilings, a gas fireplace, and a sophisticated dining area with a coffered ceiling and chandelier. A main floor library adds a touch of sophistication. The gourmet kitchen is a chefs dream, featuring granite countertops, high-end appliances, dual sinks, and floor-to-ceiling cabinetry.Upstairs, the primary suite serves as a luxurious retreat with 16-foot ceilings, marble floors, a marble countertop in the master bath, a walk-in closet, and heated bathroom floors. The other three bedrooms feature 12-foot ceilings, each with its own ensuite bath, ensuring comfort and privacy. A massive skylight floods the upper landing with natural light.The lower level includes heated floors, 2 bedrms, and a bath, w/ ample space for a pool table, home theatre, or gym. A wet bar is roughed in for future entertaining. The exterior features a cedar deck, a gas line barbecue hookup, and an oversized lot with room for an inground pool. French doors on both levels lead to the backyard. The all-brick and stone stucco faade exudes timeless elegance. (id:26049)
409 - 4015 Kilmer Drive
Burlington, Ontario
This Stunning top-floor, move-in-ready unit offers a perfect blend of comfort and style and features an impressive open-concept layout with soaring 12-foot vaulted ceilings that create an airy, spacious feel. The bright and functional living space includes 1 bedroom and a large den, which can easily be converted into a second bedroom to suit your needs. The home comes fully furnished, with a king-sized bed, nightstands, a laundry hamper, an electric fireplace, a 3-seat couch, and a slim brown bookcase. The newly renovated kitchen is a chef's dream, with updated appliances, high wall cabinets, above-cabinet and under-cabinet lighting, and stylish dimmable pot lights. The cozy living/dining area, perfect for entertaining, features a fireplace cabinet and doors that open to a private balcony. The balcony is a peaceful retreat with a BBQ and a table with two chairs for outdoor dining. The new bathroom is sleek and modern, with contemporary fixtures, under-cabinet lighting, and a glass wall replacing traditional shower curtains. Conveniently located near grocery stores, schools, social hubs, and transit, this property is ideal for homeowners looking for a cozy space and savvy investors seeking a well-maintained, move-in-ready unit. Fully Upgraded House Owned A/C, water tank, and air handler updated in 2022. All renovations completed in 2022, including Kitchen quartz countertops, sink, backsplash, and vinyl flooring. Renovated bathroom includes vanity, backsplash, fixtures, toilet, bathtub, and glass shower. (id:26049)
13 Foothills Crescent
Brampton, Ontario
Stunning 5-bedroom, 5-bathroom detached home about 4,400 sqft of thoughtfully designed living space. Main Floor Features:Soaring 10-foot ceilings, creating an airy and spacious ambiance.Separate living, family, and dining rooms, perfect for entertaining and everyday living.A cozy library/home office ideal for work from home or study.A chef-inspired kitchen with a large center island, ample cabinetry, and modern finishes, seamlessly connecting to the family room.Convenient main-floor laundry room and direct access to the double car garage.All 5 spacious bedrooms designed with their own private full ensuite bathrooms for ultimate convenience.9-foot ceilings enhance the sense of space and comfort.Grand double-door entry with a porch adds charm and curb appeal.Spacious double-car garage with ample driveway parking. Two set of staircase for Bright 9-foot ceilings in the basement, offering potential for additional living space or recreation. Located in a desirable neighborhood, its close to schools, parks, shopping, and all the amenities you could need.Don't miss the chance to call this masterpiece your new home! Two furnace units and Two AC units for proper heat and cool throughout the home! (id:26049)
83 Fairglen Avenue
Brampton, Ontario
Beautiful 3+2 bedroom, all brick detached home located in prime Brampton neighborhood. This home features a large living room with large bay window, formal dining room, a main floor laundry room, family sized kitchen and a main floor family room with fireplace and walkout to backyard that backs onto a park. The upper level features 3 family sized bedrooms with updated hardwood floors, ceiling fans and a 4 Pc bath. The finished basement in this home has a separate entrance and provides more living space with 2 bedrooms, a large rec room, a kitchen and an additional laundry room along with a 4 Pc bath for your large extended family. New Furnace and Heat Pump (2022), New Hardwood Upper Level and Stairs (2022), New Bay Window LR(2023) New Ceiling Fans (2022) New Tankless Hot Water Heater (2022) New Exterior Doors and Sliding Back Door (2021) (id:26049)
651 Artreva Crescent
Burlington, Ontario
Multi-Generation Living Potential! Incredible 4-Level Side Split W/ Plenty Of Updates & Nice Touches Throughout. Situated On A Generous 53 x 120 ft Lot On A Quiet, Family-Friendly Street. Gorgeous Foyer Leads You Up To The Main Floor Living Room W/ Oversized Bay Window, Kitchen w/ Plenty Of Cabinet Space & Separate Island, And Dining Room - All With Hard Flooring Throughout. Sliding Doors Overlook The Backyard Oasis - W/ Heated Inground Pool & Spacious Patio - Truly Ideal For Entertaining! The Top Floor Offers 3 Generous Bedrooms & Updated Main Bath. Lower Level Set Up For Multi-Generation Living (Although Is Easily Converted Back) w/ Separate Entrance - Featuring A Completely Updated & Self-Contained Kitchen & Living Area, As Well As Oversized Bedroom & 3 Pc. Washroom - Ideal For An In-Law or Even Adult Children. It Doesn't Get Better Than This - Incredibly Situated In A Great Neighbourhood & Quiet Street With Parks, Schools, And Transportation Nearby. The Ideal Home For Your Family that HAS IT ALL - Don't Miss. Furniture As Pictured CAN BE INCLUDED. (id:26049)
83 Abner Miles Drive
Vaughan, Ontario
Welcome to this stunning Regal Crest-built luxury home in the prestigious Upper West Side community. Offering 5+1 bedrooms and 6 bathrooms, this beautifully designed residence features a professionally finished walk-out basement with a separate entranceperfect for extended family, guests, or a private suite.Step into a chef-inspired kitchen showcasing extended upper cabinetry, granite countertops, and high-end Thermador built-in appliances. The elegant double-sided fireplace adds warmth and charm to the open-concept living and dining areas.Enjoy impressive 10 ceilings on the main floor and 9 ceilings on both the second floor and basement, complemented by hardwood flooring, coffered ceilings, and crown mouldings throughout the home.The walk-out basement offers a spacious recreation room, an additional bedroom, and a 3-piece bathroom, making it ideal for entertaining or multigenerational living.Exterior features include professionally landscaped front and backyards, interlock stonework, and epoxy-coated garage floors for a sleek, durable finish.Situated in the highly sought-after Viola Desmond Public School zone and just steps from parks, trails, shopping, and morethis home offers a perfect blend of luxury, space, and convenience. (id:26049)
403 Belview Avenue
Vaughan, Ontario
Welcome to this exceptional home on 52ft wide lot in the Heart of Prestigious East Woodbridge. Never offered For Sale. Lovingly maintained by the original owner. Over 2,700 square feet above-grade living area. Features Main Floor Private Office, Main Floor Laundry and rarely found 2nd Service Stairs to finished lower level. Desirable open concept floor plan. This immaculate home offers upgraded oversized windows, freshly painted interior, newer pot lights, family room with fireplace, kitchen with granite countertops, gas stove (2024), newer stainless steel appliances (2022/23), and a bright eat-in area with a newer sliding glass door (2023) that walks out to the private backyard. The upper floor provides 4 spacious bedrooms. The primary bedroom features double door entry, his/her closets, and 5-piece ensuite bath. The fully finished basement is ideal In-Law Suite apartment w/ separate entrance, 2nd kitchen, 5th bedroom, 3-piece bathroom, and living area with fireplace ~ potential rental apartment. Step outside to enjoy a private backyard complete with deck, new fence (2023), gas BBQ, and mature fruit trees. Beautiful front exterior is accented w/ covered verandah, new interlocking and driveway (2024). Set in one of Vaughan's most desirable communities, known for its outstanding schools, lush parks, and unbeatable proximity to shopping, transit, and major highways. This special home is a perfect choice for a family seeking a superior lifestyle in a prime neighborhood - Offers Welcome Anytime! (id:26049)
93 Silverado Trail
Vaughan, Ontario
GORGEOUS NEWLY RENOVATED AND READY TO MOVE IN VAUGHAN HOME! RENOVATIONS INCLUDE: Brand New Family Sized Eat-In Kitchen with Walk Out to Backyard, 2 Renovated Upper Floor Bathrooms, Refinished Flooring and Staircases, Smooth Ceilings, Fresh Paint and Upgraded Pot Lighting Throughout! Excellent Open Concept Layout with Lots of Natural Light in the Spacious Living and Dining Room! Spacious Double Door Entry with Large Foyer that Offers a Double Mirrored Closet! Main Floor Also Offers Direct Interior Access to the Full Sized 2 CAR Garage, a Side Door to the Yard and Powder Room! Large Primary Bedroom with Double Door Entry, Walk-In Closet, and Renovated 5 Piece Ensuite Bathroom! Large Bedrooms on the Second Level are Serviced By a Renovated Four Piece Bathroom! Finished Lower Level with Potential Separate Entrance has Additional Bedrooms and Recreation Room Plus a Full Bathroom with Shower and Huge Cold Cellar! Covered Front Porch to Enjoy a Good Book, 2 Car Garage and Private Double Wide Driveway and Fenced Yard Backs on to an Open Field! This Ideal Location Is Steps to Parks, Walking Trails, Schools, Shopping, Transit, The Village of Kleinburg and So Much More! (id:26049)
109 Oberfrick Avenue
Vaughan, Ontario
Chic Extravagance 12 ft-ceiling model in Patterson! Welcome home to 109 Oberfrick Ave & experience one of the most desirable 12 ft ceiling models - a home where sophistication meets comfort in every detail. This stylishly upgraded, open-concept beauty showcases custom modern kitchen with waterfall island, custom primary ensuite, large deck, luxurious stone interlock in front and side with stairs, dedicated main floor office, 2nd floor laundry and 2nd floor large media room or 5th bedroom, fully finished walk out basement with 2nd kitchen and 2 rooms; Italian Quartz floors in front foyer and side foyer; 3 full bathrooms on 2nd floor. Comes with dark hardwood flooring on main, smooth ceilings, stone countertops, custom closet organizers, California shutters! Cozy up around the three-sided gas fireplace and make every moment at home feel special! The walk-out basement offers exceptional versatility with a second kitchen, two additional rooms, large open concept living room and a separate entrance - perfect for in-laws, nanny, guests, or just for family enjoyment. This is more than a home, it's a statement. Don't miss your chance to own this rare gem steps to top French and Catholic schools, parks, Hospital and all modern amenities. See 3-D! (id:26049)
53 National Pine Drive
Vaughan, Ontario
Welcome to this bright and spacious 3-bedroom, 4-bathroom semi-detached home located in one of Vaughan's most desirable and family-friendly neighbourhoods. Featuring a functional layout with large principal rooms, a dedicated dining area, and a cozy living space complete with a gas fireplace, this home is perfect for both daily living and entertaining. The home includes a finished basement with an additional bathroom, offering extra living space for a home office, recreation room, or guest area. A fully fenced backyard adds privacy and is perfect for outdoor enjoyment year-round. Situated in an unbeatable location just minutes to Highway 400, Vaughan Mills Shopping Centre, Canadas Wonderland, GO Train, Vaughan Subway, and Mackenzie Vaughan Hospital. Walking distance to schools, parks, grocery stores, banks, and public transit. Whether you're a growing family or looking to settle in a well-connected, high-demand community, this property offers the ideal blend of comfort and convenience. (id:26049)
25 Mccague Avenue
Richmond Hill, Ontario
Nestled in the prestigious Richlands neighbourhood, this stunning freehold townhouse (absolutely no maintenance fees or PLOT fees) offers an unparalleled blend of modern elegance and convenience. Built in 2022, this end-unit corner home sits on a beautifully corner lot, close to the serene Richmond Green Park and its picturesque pond. Spanning an impressive 2,639 square feet (Primrose Model per builder's plan), this residence is thoughtfully designed with sophisticated finishes, including elegant window shutters, stylish roller blinds, and rich hardwood floors throughout. The craftsmanship extends to wood stairs that add warmth and character to the space. The spacious, sunlit kitchen is a chef's dream, featuring a generous center island perfect for entertaining. The family room opens onto an inviting balcony, allowing for seamless indoor-outdoor living, while large windows wrap around all principal rooms, bathing the interiors in natural light. Modern conveniences abound, including a WiFi mesh system for uninterrupted connectivity and a second-floor laundry with Whirlpool front-load, side-by-side units for added ease. The lavish five-piece master ensuite boasts a separate bathtub and shower stall, offering a spa-like retreat. A rare gem, this home includes a coveted double-car garage with additional driveway space for four vehicles, plus a fenced side yard ideal for privacy or outdoor gatherings. With soaring 9' ceilings on all three levels, the townhouse exudes an airy, spacious ambiance. Enjoy unmatched access to Richmond Green School, major shopping centers, and The Home Depot-perfect for families and professionals alike. Don't miss the chance to own this exquisite home in one of Richmond Hill's most sought-after communities! (id:26049)
601 - 39 New Delhi Drive E
Markham, Ontario
Welcome to the highly sought-after *Greenlife Condo*! This bright and spacious 2-bedroom, 2-washroom unit offers exceptional value with **one of the lowest maintenance fees in the area**. Enjoy modern living with 9 ceilings, stylish laminate flooring, Nice kitchen cabinets, quartz countertops, and beautifully finished bathrooms. Relax or entertain on the large open balcony with great views. **Geothermal heating & A/C** add year-round comfort and energy efficiency.Unbeatable location just steps to TTC & YRT, and walking distance to Costco, Shoppers Drug Mart, Home Depot, mosque, and more. Minutes to top-rated schools, restaurants, parks, community centre, and Hwy 407. Perfect for first-time buyers, downsizers, or investors!--- (id:26049)
8 John Allan Cameron Street
Markham, Ontario
Fabulous 3 storey semi-detached in the heart of Markham's sought after Cornell Community. This is the perfect family home. Bright & spacious open concept living room, dining room, eat-in kitchen w/breakfast bar and walk-out to a west facing sundeck. The 3rd floor offers a large primary bedroom w/4pc ensuite, 2 walk-in closets plus 2 additional well sized bedrooms. Recreation room on the ground level w/separate entry and unfinished basement in the lower level offers endless potential. This home has been well maintained & owned by one family. Freshly painted, New roof (2022), Garage door replaced (2021), Hot water tank (2024). Just steps to Black Walnut & St. Joseph elementary schools, Bill Hogarth Secondary School, three parks, community centre and close proximity to all amenities including library, public transit, 407Etr, restaurants, shopping & hospital just to name a few. Don't miss it!!! (id:26049)
90 Hazelwood Drive
Newmarket, Ontario
Wonderful Family Home on a Very Quiet Cres In a Great Neighbourhood. Walk to Shopping, Transit, Parks Etc. Very Well Maintained. Gorgeous Hardwood Flooring on the Main Level. New Broadloom on the Upper. Sunny West Exposure. Large Living And Dining Room Combination. Updated Quality Casement Windows. Main Floor Laundry with Direct Access into Double Car Garage. Updated Front Door with Sidelights. Smooth Ceilings with Pot Lights on Main. Freshly Painted Throughout.Family Sized Eat In Kitchen with Sunny West Exposure and Walk out to Multi Level Deck. Pofessionally Finished Basement with Fireplace, Stunning Three Piece Bathroom, Built In Speakers, Fourth Bedroom, Above Grade Windows, Pot Lighting, Cold Cellar, Storage Room, and a Wet Bar/Kitchen with Granite Counters. Fully Fenced Private Yard. Roof Redone in 2021 with a Ten Year Warranty, No Sidewalk on the Driveway. (id:26049)
251 Thomas Cook Avenue
Vaughan, Ontario
Welcome to 251 Thomas Cook Avenue, an elegant and modern 3-storey freehold townhouse nestled in one of Vaughan's most desirable neighbourhoods. Boasting 4+1 spacious bedrooms and 3 stylish bathrooms, this beautifully maintained home is designed with functionality and comfort in mind. The main floor features a bright and inviting living bedroom with double closets (currently staged as a living room) that walks out to a covered patio and a private, fully fenced backyard, perfect for outdoor entertaining or quiet relaxation. Upstairs, the open-concept kitchen, complete with granite countertops, stainless steel appliances, and a large centre island, flows seamlessly into the dining room with a walkout to its own balcony, creating an airy, sun-filled atmosphere ideal for hosting. The adjoining family room also features a balcony walkout, making indoor-outdoor living a breeze. The spacious primary suite includes a luxurious 4-piece ensuite and a walk-in closet, while the second bedroom offers private access to a charming balcony. The third bedroom provides a tranquil retreat with ample natural light. The fully finished basement is a standout feature, offering an open-concept recreation space, a modern bathroom with glass-enclosed shower, ideal for visitors, a home office, or an in-law suite. Additional highlights include hardwood flooring throughout, pot lights, a bright and functional layout, and numerous outdoor spaces. The exterior boasts a fenced backyard, elevated wood decks, and beautiful modern brickwork. Located in a quiet, family-friendly community with easy access to top-rated schools, parks, Rutherford GO Station, Hwy 407, and major shopping centres, this home offers the perfect blend of suburban tranquility and urban convenience. (id:26049)
401 - 35 Hunt Avenue
Richmond Hill, Ontario
Welcome to Rosehill Suites. This beautiful, open-concept, spacious, one plus one bedroom unit, is perfect for First-Time buyers, investors or downsizers. Enjoy Beautiful Downtown Richmond Hill with all its Higher-End Schools, Shops & Restaurants. This unit is equipped with a Laundry room and a Den that could possibly be used for a 2nd Bedroom, a nursery or office. There is even extra storage in the furnace area. One Parking Spot, storage locker and outside parking are also included. Steps to Public transit, Minutes to Highways, Go Transit, Hospital, Places of Worship, Community Center, Library, Performing Arts Building, Parks and conservation Area. Don't miss out on this little Gem offering convenient and comfortable living. (id:26049)
112 Orchard Hill Boulevard
Markham, Ontario
Beautifully maintained Madison detached home in high-demand Berczy community featuring 3+1 bedrooms, 4 bathrooms, 9 ceilings on the main floor with open-concept kitchen, hardwood flooring and new staircase throughout main and second floors, newly finished basement with potential separate access from garage, no sidewalk with 1 garage and 2 driveway parking spaces, landscaped backyard, and ideally located minutes from top-ranked schools (Pierre Elliott Trudeau H.S., Beckett Farm P.S., Castlemore P.S., All Saints Catholic Elementary), Angus Glen Golf Course, parks, TTC, YRT, malls, supermarkets, and all essential amenities. (id:26049)
102 Mactier Drive
Vaughan, Ontario
* OPEN HOUSE SAT MAY 24 AND SUN MAY 25 (1-4PM)* An incredible opportunity in the beautiful Community of Kleinburg. Welcome to 102 Mactier Drive, a beautifully maintained detached home located in a quiet, family-friendly neighborhood. This charming property offers 3 plus 1 generously sized bedrooms, 3 bathrooms, Basement Apartment With Separate Entrance, perfect for additional income! This home also offers spacious living areas, a modern kitchen with updated appliances, and a private backyard perfect for entertaining or relaxing. This home is ideal for families looking to enter the Kleinburg community and exclusive market. The property is conveniently situated near local schools, parks, and shopping centers, making it an ideal choice for anyone looking for both comfort and convenience. Don't miss out on the opportunity to make this your dream home! (id:26049)
43 Donald Ingram Crescent
Georgina, Ontario
Welcome To Brand New Custom-Built Home By Renowned Treasure Hill. Luxury Living at Its Finest in The Prestigious Keswick North Community. Situated on One Of A Kind Premium Lot, Backing Onto Beautiful Nature Reserve With Breath Taking Ravine Views. This Upgraded Gem Boasts Over $100K Spent In Premium Upgrades, Ensuring A Lifestyle of Unparalleled Elegance and Comfort. Over 5,200 Sf of Luxurious Living Space (3,650 Sf Above Grade Plus Basement), 9 Ft High Ceiling On Main Flr, 2nd Flr and Basement. Spacious 5+1 Bedrooms and 5 Washrooms. The Attention to Detail Is Apparent. The Heart of This Home Is Undoubtedly the Open Concept Chef's Inspired Modern Kitchen, Featuring Built-In Floor to Ceiling Custom Cabinetry, Coffee Station, Prep Area, Extra Pantry Space and Oversized Island with Quartz Countertops Perfect for Culinary Creations. Custom Staircase with Wrought Iron Pickets. Entertain Guests in Style in The Great Room/Family Room With Gas Fireplace. Primary Bedroom with 5 Piece Ensuite, His and Her Designer Vanity, Quartz Countertop, A Seamless Glass Shower and Deep Soaker Tub. The Walk- In Closet with Organizers Provides Ample Storage Space. Every Inch of This Home Exudes Sophistication and Style. The Professionally Finished Basement Adds Another Dimension to This Remarkable Home, With Fabulous Recreation Room, a Bedroom, 4-piece Bathroom and Rough-In Kitchen, Providing Potential for Future Customization. Step Outside to The Huge Private Backyard, Ideal for Outdoor BBQ Gatherings with Loved Ones. This home is equipped with state-of-the-art technology, including a Nest Thermostat, Ring Doorbell Camera, IQ Hub, and HIK Vision security system. Excellent Location With Easy Access To Lake Simcoe, Hwy 404, Public Transit. The Neighbourhood is Vibrant and Family-Friendly, With Parks, Playgrounds, and Nearby Community Centers. Shopping and Entertainment are Within Walking Distance. This is Truly A Rare Opportunity To Live The Lifestyle You Deserve In An Unbeatable Location. (id:26049)
101 Glen Crescent
Vaughan, Ontario
Welcome to a 101 Glen Crescent! This beautiful, renovated family home is move-in ready on desirable crescent situated at Bathurst and Centre Fully rentable 1+1 basement to help pay off your home faster, or use as an in-law suite. Expansive Kitchen with island, quartz countertops, new fridge & oven (2025), double dishwasher. Large Family Room with recently cleaned working wood fireplace. Freshly painted, hardwood floors, pot lights and crown moulding throughout. Nothing to do just move in and enjoy. Must see to appreciate . Close to High Ranking Schools, close to places of worship, Public Transit and Shopping Amenities. (id:26049)
89 Upton Crescent
Markham, Ontario
'Honey Look! Wow ! Isnt this the bright spacious home we wanted to live in!'... Mins to Pacific Mall, Transit, Shops, Restaurants, Downtown-Markham and excellent of Markham Schools & University. We need to live here! Welcome to 89 Upton Cres in the heart of Markham in-demand warm community of Milliken Mills West. One of the best home in the area with tonnes of upgrades. Well-lit upgraded kitchen with quartz countertop, stainless steel appliances, backsplash, gas-stove for easy cooking & smart built-in Dishwasher. Upgraded bathrooms with exclusive shower panels. Pot Lights & Hardwood is throughout; new build-in fireplace; newly finished smart basement with WetBar, dishwasher , new appliances & many other upgrades ; Lovely landscaping with flowerbed. This is the one to be in, folks! No Sidewalk. Wide Sunfilled Backyard. New Owned Hot Water Tank (2023), New Owned Furnace & A/C (2023) , New Interlocking and Driveway. (id:26049)
83 Carriage Shop Bend
East Gwillimbury, Ontario
Welcome to your dream home in Queensville, East Gwillimbury. Step inside This stunning and elegant 4-bedrooms, 3.5-bathrooms newly build by Aspen Ridge. you'll find , 6" plank hardwood floor, smooth ceiling throughout the home, Zebra blind on all the windows, a cozy 2-way fireplace that adds warmth to both the living room and dining area. 2nd flr laundry, 2 ensuite and jack and jill baths. The spacious Master bedroom features a 5 pcs spa-like ensuite with quartz countertop, perfect for relaxation. The modern kitchen features elegant quartz countertops and stainless steel appliances, making it a chef's delight.Enjoy outdoor adventures with nearby Queensville trails and an expansive community center currently under construction, promising exciting amenities right at your doorstep. easy access to hwy and Go train. (id:26049)
66 - 255 Shaftsbury Avenue
Richmond Hill, Ontario
Welcome to this beautifully upgraded 3+1 bedroom, 4 bathroom Acorn-built home in a prime location, directly across from St. Theresa High School (#1 in Ontario) and Elgin West Community Centre & Pool. Freshly painted with brand-new quartz countertops in the kitchen and bathrooms.This home is designed for comfort and has upgraded hardwood floors throughout, heated tile flooring at the entrance, and 9 ft smooth ceilings on the main floor with pot lights. The spacious kitchen includes stainless steel appliances, a gas stove, and a brand-new stone countertop and seamless matching backsplash, while the primary suite boasts a jacuzzi tub, upgraded vanity, and custom closet organization system. The reverse walkout basement offers extra living space, with a potential 4th bedroom, and the gas fireplace along with a backyard gas outlet for BBQs make it perfect for entertaining. Additional highlights include a smart fingerprint lock with a camera, central vacuum, and a garage entrance to the ground floor. Located next to a park, within walking distance to top-rated schools (Father Henry Catholic School & Silver Pine Public School), and close to transit, this home offers both luxury and convenience. Maintenance fees include: all exterior upkeep, snow removal, grass cutting (front & back), condo insurance, and water. Don't miss this opportunity! (id:26049)
78 Farooq Boulevard
Vaughan, Ontario
Fantastic opportunity awaits in Vaughan's highly sought after Cold Creek Estates! Welcome to 78 Farooq Blvd where this 3 bed, 3 bath luxury Freehold End Unit townhouse is sure to impress! Features 1,963sf of open concept living space wrapped in tastefully selected finishes throughout, soaring 10' ceilings on the main floor, large kitchen and dining area which makes the most perfect space for entertaining, plenty of windows that provide a sun drenched interior, spacious primary bedroom with ensuite bath and walk in closet, finished basement that walks out to a fully landscaped backyard oasis, extensive landscaping from front to back and much more! AAA location just steps to several of Vaughan's finest amenities including Vaughan Mills Mall, Cortelluci Vaughan Hospital, restaurants, retail, public transit, numerous child friendly parks, elementary and secondary Schools and more! A true family oriented community that makes the perfect place to call home! (id:26049)
19 Wardlaw Place
Vaughan, Ontario
Welcome to this stunning 4-bedroom, 3 bathroom home with a finished basement Beautiful Detached Home Great Location Of Vellore Village Stone/Stucco Exterior, Double-door entry leads to a Spacious Open Above Foyer, Property Features 2nd Floor Bathrooms Marble counter top main Floors and Bedrooms Hardwood Floors Throughout, 9 feet Ceiling, Pot Lights, very good layout planer., Gas Fireplace, Upgraded Kitchen Cabinets W/Granite Countertops, Backsplash, Centre Island, Iron Pickets, Lots of Pot lights, Large Backyard, No Sidewalk Fits 4 Cars, Large Primary Bedroom W/Walk-In Closet, 2nd Bedroom walkout To Large Balcony, New Modern Light Fixtures Basement Walkup Separate Entrance From Backyard Features Upgraded New Kitchen, Quartz Counter, S/S Appliances and S/S Hood fan Separate Laundry With Great Rental Potential This home is perfect for a large family everyone to enjoy their own space. Don't miss the opportunity to call this outstanding property your home and take advantage of all it has to offer. (id:26049)
124 Elmpine Trail
King, Ontario
NOBLETON RURAL KING ..Experience The Epitome Of Luxury In This Custom-Built Stone And Brick Masterpiece, Nestled Within An Exclusive Enclave In King Township. Offering Approximately 4,200 Sq. Ft. Of Elegant Above-Grade Living Space And An Additional 1,550 Sq. Ft. Of Walkout Lower-Level, This Home Is A Private Sanctuary. Perched On A Stunning Ravine Lot Surrounded By Mature Trees, It Offers Breathtaking Views Of Protected Conservation Lands From Many Of Its Spacious Rooms. This 4-Bedroom, 3-Bathroom Haven Boasts A Chef-Inspired Kitchen, Designed For Effortless Entertaining And Culinary Delight, With Oversized Granite Countertops, A Seamless Open-Concept Layout, And Premium Stainless Steel Appliances To Please Even The Most Discerning Chef. The Sunlit Solarium Leads To An Elevated Patio Overlooking The Serene Ravine, Creating The Perfect Setting For Unforgettable Family Gatherings Or Tranquil Evenings. Located In A Peaceful And Exclusive Community Of Custom-Built Homes. **EXTRAS** ATTN. MILL ROAD AND ELMPINE TRAIL ARE IN THE CITY PLAN TO BE PAVED THIS YEAR 2025. PLEASE SEE ATTACHMENTS. THE PROPERTY CONTAINS A 420 SQ FT WORKSHOP UNDER THE GARAGE. (id:26049)
128 Coons Road
Richmond Hill, Ontario
Open House Sat/Sun 1-3pm*Lovely 4 Bedroom Executive Home On Premium Oversized Lot In High Demand Oakridges* Nicely Situated On Excellent Mature Treed Lot With Iron Fencing And Irrigation* Large Covered Porch Is South Facing To Quiet Court* Just A Short Walk To Yonge Street Amenities, Transit, Parks And Schools* Quiet Family Friendly Community Convenient To 400/404 Commuter Lanes, Multiple Golf Facilities, Lake Wilcox, Conservation Areas And Community Centres* Meticulously Maintained And Upgraded By Long-Term Owner* Updated Bright Kitchen With Beautiful Hardwood, Granite Counters, Glass Backsplash, Stainless Appliances Including Gas Stove And Walkout To Patio With Gazebo* Family Room Is Overlooked From Kitchen, More HighEnd Hardwood, Fireplace And Second Walkout To Patio* Bright Living / Dining Area With Matching Hardwood Has Large Bay Window And Lovely Views Of The Premium Rear Yard* Convenient Oversized Main Floor Laundry With New Washer/Dryer And Laundry Sink With Direct Access To Double Car Garage And Rear Extension* Fresh Hardwood Stairs With Wrought Iron Spindles Lead To Nicely Sized Bedrooms Including Primary With Walk-in Closet And 5 pc Ensuite- All With The Same HighEnd Hardwood* Finished Lower Level Boasts 5th Bedroom, Large Recreation Room, Ample Storage, Fresh Broadloom, Larger Windows, Large Cantina And Oversized Utility Room/Workshop* Specific Photos Virtually Staged **EXTRAS** Fresh Hardwood/Broadloom Throughout* New And Newer Appliances* Water Softener/Filtration* Humidifier* Updated Vinyl Windows/Doors* Garden Shed* Gdo* Hot W/T(o)* Updated Driveway* Updated Shingles/Sheathing/Insulation (id:26049)
6 Rouge Street
Markham, Ontario
Make Your Mark In Markham Village | Experience The Perfect Balance Of Small Town Charm & Urban Convenience In The Heart Of Markham | Sitting On A Prime 200 Ft Deep Lot This Charming Heritage Home Offers Country-style Living In A Vibrant Area Of Markham | Rare opportunity to enjoy this huge lot 84 x 200! - Perfect For the Garden Of Your Dreams | The Seller has floor plans for an addition that was approved by the city in the past | Many possibilities | Perfect lot size for a potential garden suite with room to spare! | Quiet street with access to many walking trails | The most affordable detached 2 storey home in Markham! | The office area on the second floor can be converted into a 3rd bedroom because the space has a window and a closet | The spa like 3 piece bath has been updated with bianco carrera porcelin tiles, glass shower and chrome fixtures | Upgraded Solid oak front door and staircase with white pickets and solid handrail | Strip hardwood flooring | Enjoy the freshly painted interior as well as new doors, hardware, casing, and baseboards | The primary room features a wall to wall built in wardrobe with custom shelving and drawers |Enjoy Community Events & Programs At The Markham Village Community Centre, Family Picnics and Walks at Rouge Valley Park | Tee Off At The Markham Green Golf Club Which Is Mere Moments Away | Explore The Lush Green Space At Armstrong Park | Close to Top Rated Schools For Growing Families - James Robinson PS, Markham District HS ,St. Patrick Catholic School & Father Michael McGivney Academy Are All In The Catchment Area | This Home Is Mere Steps Away From Restaurants, Unique Coffee Shops, Stores & A YRT Bus Stop Plus Markham Centre, Armadale Square, & Medical Services | Close To The Go Station, HWY 407 & Hwy 7. City Living In A Peaceful Small Town Setting | Down the street from Rouge river trails | (id:26049)
15 Peachtree Place
Vaughan, Ontario
Welcome to 15 Peachtree Place in Vaughan. This newly renovated home is steps to 2 elementary schools and features 3 Bedrooms, 2.5 Bathrooms, a finished basement with a full bathroom. The brand new kitchen consist of all Stainless Steel Appliances and Quartz Countertop. The finished basement is an open concept with 2 Wall Beds included and has a separate entrance .Steps to YRT bus stop, close to Highway 7 & 407 and minutes to G Ross Lord Park. Close to shopping centers and Promenade Mall. (id:26049)
6 Spring Oak Crescent S
Markham, Ontario
Welcome to 6 Spring Oak Crescent, a brand new (never lived in) Mattamy-built home, nestled in the prestigious Springwater Community of Markham! This highly desirable Phase 2 Mulberry (B38J) model offers over 2,879 sq. ft. of beautifully upgraded living space, crafted for modern family living and refined style. Over $120,000 in builder upgrades throughout including custom layout features; 10' Ceiling on ground floor, separate side door entry, Electric Fireplace, third Bath, kitchen cabinetry and countertops, upgraded hardwood flooring and tiles, stylish pot lights, , bathrooms tile and countertops, HVAC, electrical, and more! Every detail was thoughtfully selected for lasting value and comfort. Enjoy a grand main floor with 10-ft ceilings, elegant coffered ceilings in both the dining and great rooms, and upgraded hardwood and tile flooring throughout. Stylish pot lights have been strategically placed to enhance lighting and design flow. The chefs kitchen is a true showstopper newly upgraded and designed for both functionality and style. A central island anchors the space, surrounded by Freundel cabinetry, Quartz countertops, valance lighting, and a full backsplash. The great room boasts a sleek 50 electric fireplace, coffered ceiling, and a pre-framed TV wall with conduit, offering both elegance and practicality. Upstairs, the primary suite is your private retreat with a tray ceiling, a luxurious ensuite features Quartz double vanities, fully tiled shower (with ceiling finish), and dual walk-in closets. A rare walk-in linen closet provides exceptional storage. Each ensuite bathroom showcases premium quartz countertops, adding a touch of luxury to everyday living. Located In An Elite School District, This Home Is Steps Away From Top-Ranking Schools (Sir Wilfrid Laurier PS, Pierre Elliott Trudeau HS (FI), And Richmond Green HS), Parks, Highway 404, GO Transit, Costco, Angus Glen Community Centre, And Scenic Nature Trails. A must See! (id:26049)


