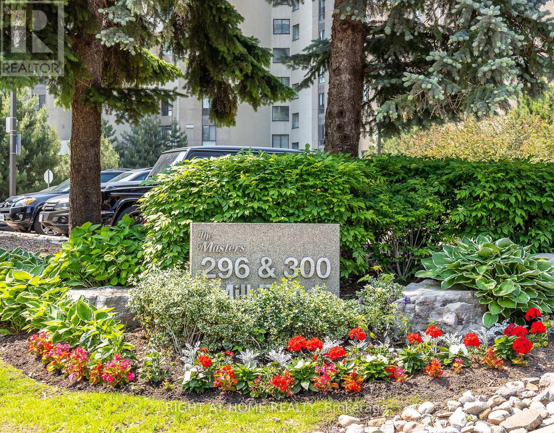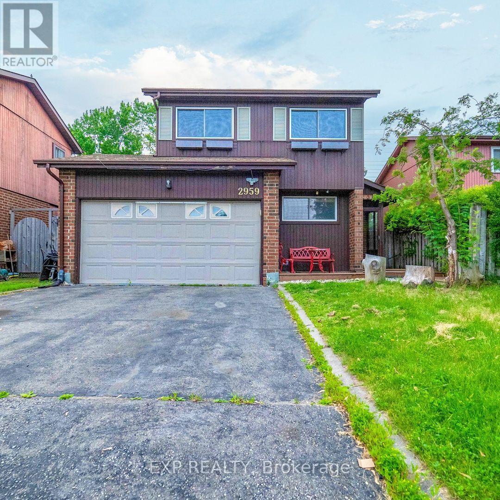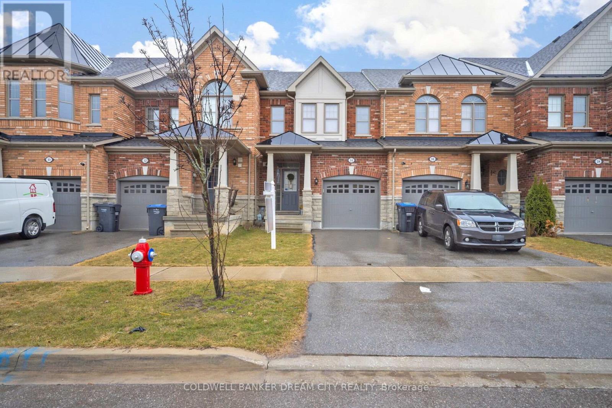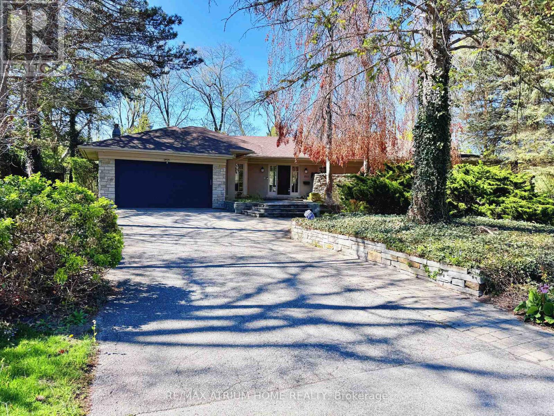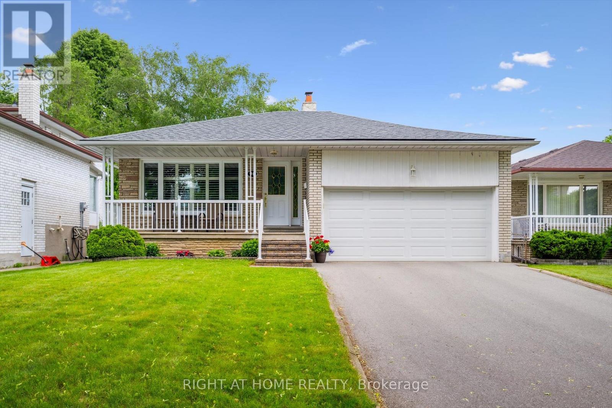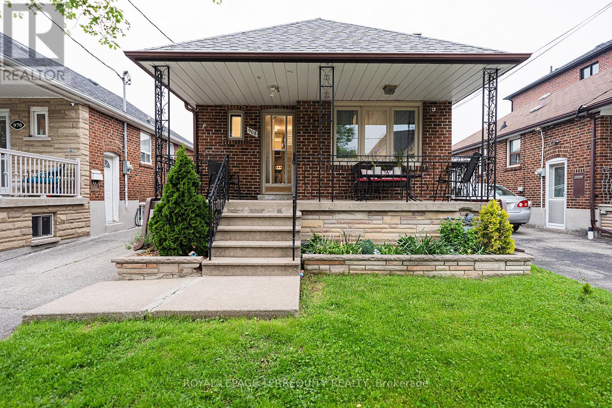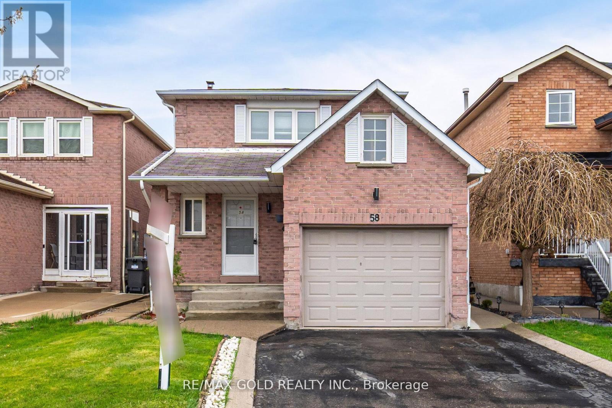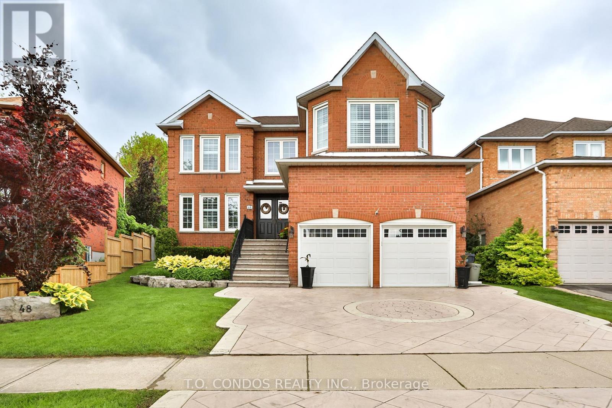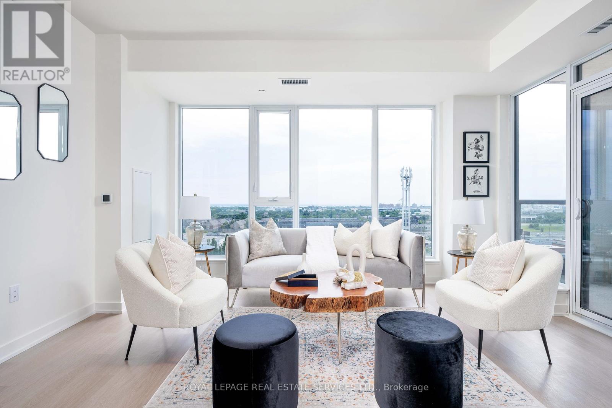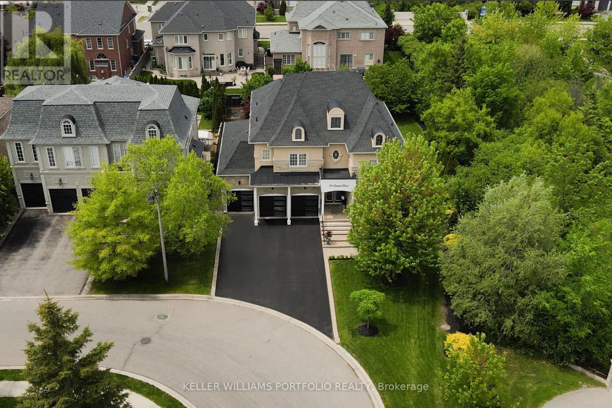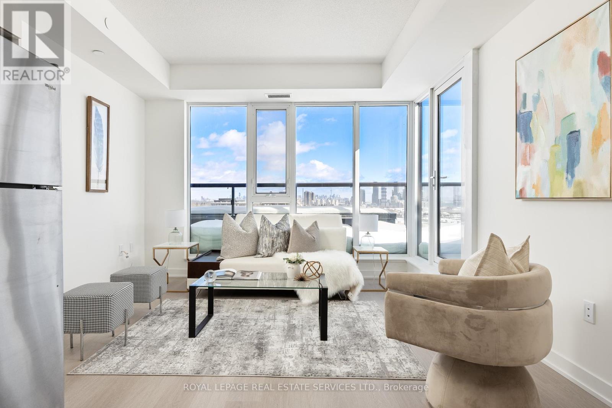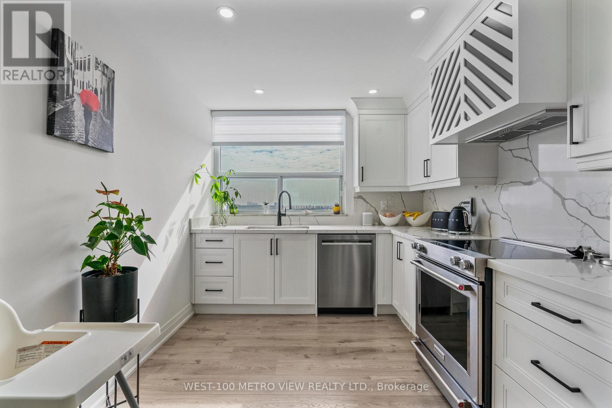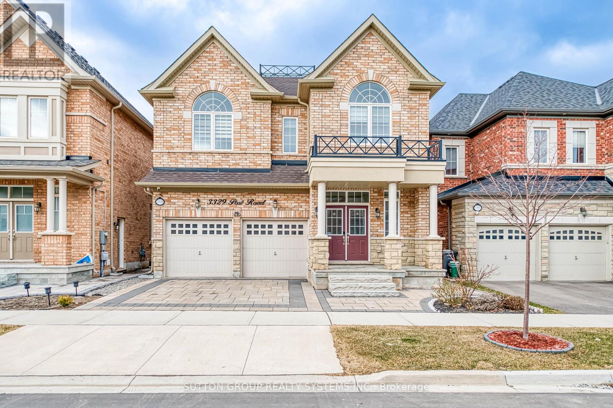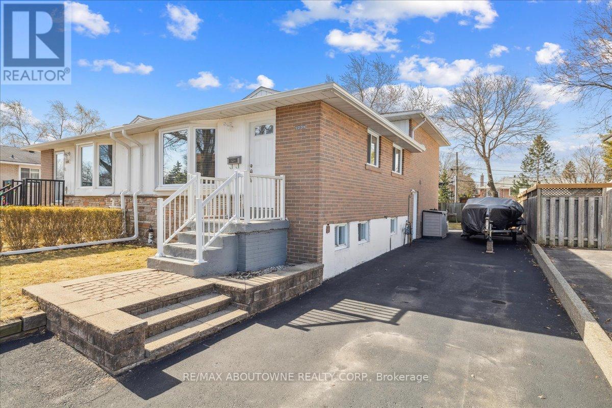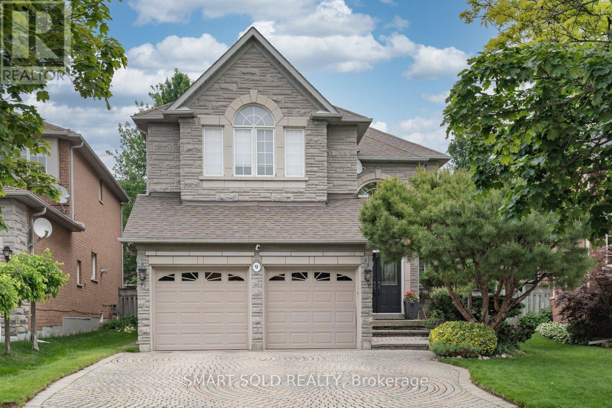Ph 13 - 296 Mill Road
Toronto, Ontario
Welcome To Beautiful Penthouse In Exclusive, Iconic, Master's Building in one of the most sougth - after area in Etobicoke. Stunning Split Level Unit W/Amazing Open Concept Living Perfect For Entertaining. This spacious, very clean and well maintained suite boasts large balcony with serene views, ensuite laundry, a primary bedroom with a walk-in closet and a ensuite washroom . Offering an unparalleled lifestyle with incredible amenities, including both indoor and outdoor pools, 24-hour security, fitness centre, sauna, party rooms, tennis courts, and beautifully landscaped grounds. Its a peaceful, resort-like setting with easy access to transit, highways, shopping, and great schools.Maintenance fees are all-inclusive, providing convenience and peace of mind. Don't miss out on this rare find. (id:26049)
2959 Saint Malo Circle
Mississauga, Ontario
4+2Br with 3 Full Washrooms Detached House * 2Br/1Wr Finished Basement With Potential For SIDE ENTRANCE For Basement Apartment * Over 2000sft of living space * Bright & Spacious Family Home In MEADOWVALE Situated In A 40 Frontage X 150 Deep Lot! AUSPICIOUS EAST-FACING HOUSE * DOUBLE CAR GARAGE * Main Floor Features A Large LIVING AREA, A Gorgeous KITCHEN With BREAKFAST ROOM * MAIN FLOOR DINING Which Can Be Used As OFFICE Or BEDROOM * Main Floor Full WASHROOM & LAUNDRY * Cozy LIVING ROOM With Wood FIREPLACE * Large SUNROOM For Evening Enjoyment And A Wonderful View Of The PRIVATE BACKYARD * BEAUTIFULLY LANDSCAPED! NO NEED TO PAY RENTAL! OWNED WATER HEATER, FURNACE & AIR CONDITIONER * LOCATION:- Close To all AMENITIES, HIGHWAYS, SCHOOLS, SHOPPING, PUBLIC TRANSPORTATION, And MUCH MORE! In The Heart Of The MEADOWVALE, GREAT FAMILY NEIGHBORHOOD. EXCELLENT SCHOOL, Easy Access To MAJOR HIGHWAY, Walk To SHOPPING, PARK, COMMUNITY CENTER, MOVE-IN READY! Act FAST * Book your showing now.... (id:26049)
14 Ivor Crescent
Brampton, Ontario
Freehold Townhouse for Sale in Brampton. This stunning home features a modern kitchen with stainless steel appliances, including a fridge, electric stove, over-the-range microwave, and dishwasher, beautiful quartz countertops. With 9-foot ceilings, hardwood floors throughout, pot lights, and crown molding, the open-concept layout is both spacious and inviting. The elegant oak staircase adds to the charm, while neutral paint throughout creates a warm and welcoming atmosphere.The large master bedroom includes a 4-piece ensuite and a walk-in closet for added convenience. Located just minutes from Mount Pleasant GO Station, public transit, parks, and top-rated schools, this home offers the perfect blend of suburban comfort and urban convenience. Ideal for first-time buyers or growing families, its a place where lasting memories can be made. Dont miss out on this fantastic opportunity! (id:26049)
223 Trelawn Avenue
Oakville, Ontario
Executive bungalow in prestigious Eastlake offering 5431 sqft of finished space on a mature, naturally elevated lot with excellent drainage. Located in top school zones (E.J. James FI, New Central, Maple Grove, OT). Ideal layout with 3 main-floor bedrooms including a primary suite with 5-pc ensuite. Vaulted ceilings, custom columns, hardwood floors, and premium windows bring elegance and comfort. Kitchen opens to family room and walk-out to saltwater pool and private yard. Walk-out basement adds 2 more rooms, rec room, office, gym, and kitchenetteideal for in-laws or teens. Recent upgrades include security camera system, alarm, recessed lighting, basement flooring, water softener, water filtration, newer A/C, and lawn irrigation system. Solid construction, quality finishes, and long-term potential in Oakvilles most coveted enclavemove-in ready, with opportunity to customize over time. (id:26049)
90 Clement Road
Toronto, Ontario
Welcome to 90 Clement... This 3 bdrm, 3 bath, detached bungalow in the heart of Etobicoke has been meticulously upgraded and cared for to show true pride of home ownership. Situated on a premium, 46' by 155' foot lot and coveted double car garage, this home is loaded with character and charm. The main floor boasts a modern eat-In kitchen, quartz counters, custom backsplash, stainless steel appliances and access to your private, fully fenced rear patio. The Combined Living and Dining offer plenty of entertaining space. The finished basement has a separate entrance, a large rec room with wood burning fireplace, separate bedroom, 3 pc bath, cold room, updated laundry and additional flexspace for a home office, gym or another bedroom. Other recent upgrades include; roof (2020),furnace (2020), air conditioner (2025). Electrical panel is converted to 100 amp circuit breakers. Walking distance to excellent schools and Parks. Close to shopping, public transit and 4-series highways. (id:26049)
42 - 4111 Arbour Green Drive
Mississauga, Ontario
End Unit in a Quiet, Family-Friendly Complex in Desirable Erin Mills! This warm and welcoming3-bedroom, 3.5-bath home offers comfort, style, and thoughtful upgrades throughout. The well-maintained kitchen features new pot lights, a new over-the-range microwave, and a stainless steel stove and fridge-both less than one year old. The second-floor bathrooms have been updated with brand new vanities and modern light fixtures. Beautifully refinished hardwood floors span the main and second levels, adding elegance and warmth. Unwind in the spacious primary bedroom, complete with a 3-piece ensuite and his-and-hers closets. The open-concept living and dining area is perfect for entertaining, with a walkout to a private backyard-ideal for summer BBQs. The finished basement includes a large rec room with an ensuite bath, providing flexible space for guests or a home office. Freshly painted in neutral tones and move-in ready-this is a home you'll love to live in! (id:26049)
7031 Graydon Court
Mississauga, Ontario
Welcome to this beautifully upgraded and freshly painted home, nestled in one of the most desirable neighborhoods! Featuring 3 generously sized bedrooms plus a spacious lower level in-law suite (Bedroom, full bathroom, living room and a kitchen). This home offers a comfortable and functional layout. Enjoy multiple living spaces including a bright living room, a separate dining area, and a cozy family room with a gas fireplaceperfect for relaxing or entertaining. The modern kitchen is a chefs delight, featuring granite countertops, a stylish new backsplash, and stainless steel appliances (2023). Thoughtfully renovated throughout with new flooring, upgraded light fixtures, pot lights, elegant new staircase with custom spindles, and newly installed A/C and furnace (2023), new garage door (2023) and beautifully updated bathrooms.Conveniently located within walking distance to daycares, schools, parks, and scenic trails, and just minutes from Hwy 401/407, shopping, and everyday amenities. (id:26049)
968 Castlefield Avenue
Toronto, Ontario
For a buyer who appreciates quality! Renovated! Great for Investor or move in! Extra income potential. Four bedrooms altogether. One bedroom In-law basement apartment with walk up access along with additional one bedroom with access from the side door. Updated living room and basement windows! Centre Island installed in kitchen, Quartz Counter Top! Beam installed on main floor ceiling! Vinyl flooring in basement with bathroom redone! Garage/office has insulated, floors, ceiling and walls with Smart Phone Thermostat Baseboard Heater. Lights controlled by Voice command. (2023) Driveway can park 3 cars! Close to West Preparatory School, Fairbank Memorial, Sts Cosmas and Damian Catholic School, Short distance to Glencairn and future Eglinton Subway! (id:26049)
58 Kesteven Crescent
Brampton, Ontario
WOW. LOCATION! LOCATION! LOCATION! Welcome to this absolutely show stopper in the highly sought after neighbourhood of fletcher's Creek South. This stunning Detached Home comes with 3 bedrooms, 3 washrooms with Finished Basement & Separate Entrance. Open Concept Living and Dining area flows into bright kitchen with Separate Breakfast Area. This home sits on premium 160 ft deep lot with no neighbours behind. Huge Fully fenced backyard with an in ground sprinklers is perfect for Entertainment or Family Fun. Located on Quiet, Child friendly cresent. Conveniently close to Public Transit, Parks, Sheridan College, Shopper's World Mall and much more. Minutes to 407, 403 and 410, making a commute stress free. Whether you're growing family, investor or first time home buyers, this home offers value, space and unbeatable location. Don't miss this opportunity. (id:26049)
48 Leeward Drive
Brampton, Ontario
This 4 bedroom home combines luxury, comfort, and convenience. Situated next to scenic trails, the property is close to shops, transit, and highways. You'll be greeted by a stamped concrete drive that leads to a dbl garage with high ceilings, two openers, and 140 sqft of custom-built attic storage. The main floor boasts hardwood floors and large 24x24 tiles. The spacious layout includes plenty of built-ins and a chefs kitchen, featuring top-of-line Sub Zero fridge, Wolfe gas stove, Miele dishwasher, undermount sink, Quartz counters, and toe-kick connected to the central vac. Under-cabinet LED lighting and built-in unit with bar fridge create an inviting space for gathering. A powder room with wall-mounted faucet and feature wall adds a stylish flair to the main level. Upstairs, the large primary suite is a true retreat, with a luxurious 6-pc ensuite plus three additional good size bedrooms and a 5-pc bathroom. The lower level is the ultimate pub-inspired escape with open-concept billiards room, wet bar, and a separate room that can be used as an office or bedroom and a 3-piece bathroom. The fitness room with mirror wall can be converted into a large sixth bedroom. The home features two entrances to the lower level, including a separate walk-up. Step outside to your private oasis, where the backyard features an inground pool and cabana. The pool area is designed with safety in mind, with non-slip rubber surround and fully gated perimeter to ensure peace of mind. The landscaped grounds with low-maintenance plants and stone accents add to the serene atmosphere, perfect for relaxing or entertaining guests. A maintenance-free shed is also included for additional outdoor storage. With a long list of premium features like California shutters, this home is move-in ready and designed for effortless living. Dont miss out on the opportunity to make this stunning property your new home. (id:26049)
1605 Copeland Circle
Milton, Ontario
Beautifully upgraded 2,363 sq ft detached home located in a prestigious, family-friendly neighbourhood. Features brand new engineered hardwood flooring throughout the main level and a brand new custom staircase that enhances the home's elegant aesthetic. The layout includes a spacious family room, formal dining area, and sun-filled den or office overlooking the front yard.The modernized kitchen offers freshly painted cabinetry, a granite island, stainless steel appliances, and a stylish backsplash. The entire home has been freshly painted, creating a bright and updated atmosphere throughout. Upstairs includes a second-floor laundry room and four spacious bedrooms, each with custom-made closets. The primary bedroom features a massive walk-in closet and a fully renovated 4-piece ensuite. The second-floor common bathroom is also fully renovated and includes double sinks for added convenience.The fully finished basement includes a large recreation area with pot lights, a new 3-piece bathroom (converted from a 2-piece), new basement windows, and newly added custom storage, including a well-utilized under-stair area. Exterior highlights include exposed concrete landscaping on front, back, and sideways, a metal gazebo, and professionally landscaped gardens.Conveniently located minutes from major highways, top-rated schools, parks, and public transit, this move-in ready home offers extensive upgrades, modern finishes, and exceptional functionality throughout. (id:26049)
403 - 859 The Queensway
Toronto, Ontario
Step into this brand-new 1,034 sq. ft. 2-bedroom + den, 2-bathroom condo in Toronto's vibrant West End, where modern elegance and everyday comfort blend seamlessly. As you enter, you're welcomed by soaring 9-foot ceilings and an open-concept layout bathed in natural light from expansive floor-to-ceiling southwest-facing windows. The warm vinyl flooring flows effortlessly throughout, leading you into a sleek, contemporary kitchen outfitted with stainless steel appliances and porcelain tile finishes - a space that's perfect for both everyday meals and weekend entertaining. Continue into the spacious living and dining area, where you can picture cozy evenings or hosting friends, all while enjoying unobstructed light and a sophisticated ambiance. Tucked away for privacy, the primary bedroom offers a tranquil escape, while the second bedroom and separate den provide the flexibility for a home office, guest room, or creative space. Beyond your suite, the building invites you to enjoy premium amenities including a modern kitchen lounge, private dining room, children's play area, full gym, outdoor cabanas, BBQ stations, and a relaxing social lounge. Located on The Queensway, you're just steps from Sherway Gardens, Costco, Sobeys, and some of the city's top-rated restaurants and entertainment, including Cineplex Odeon. With public transit, Highway 427, and the QEW at your doorstep, convenience meets lifestyle at every turn. (id:26049)
26 Louvain Drive
Brampton, Ontario
Luxurious, spacious, and grand. Step inside this stunning house in The Chateaus. Experience the grandeur of 26 Louvain Dr. A unique well maintained Executive 5 bedroom 6 bathroom detached home with 4 car garage, spacious finished basement, and ample closets and storage. Situated directly adjacent to the Spearhead Valley, this house is perfectly located between the close knit community and the serene tranquility of nature. Watch the seasons unfold from your private professionally landscaped backyard oasis. Admire the pleasing vista from the large sun filled family room or any of the spacious bedrooms; all of which feature an ensuite. This approximately 3800 sqft home sits on a rare pie Shaped Lot which is also the largest lot in the neighborhood and features Granite Floor, Gourmet Kitchen With Granite Countertops, wide plank Hardwood flooring throughout, $$$$ Professionally Landscaped With Interlock Porch And Walkway And Rear Patio. Main Floor Den (breakfast nook), Stainless Steel Appliances, Crown Molding, Rec room and 2nd family room in the basement with potential for in-law conversion. This standout home represents a rare and unique opportunity in one of Brampton's most desirable neighborhoods.... Make it yours! (id:26049)
1536 Kirkrow Crescent
Mississauga, Ontario
Gorgeous Newly Renovated Home In High Demand And Safe Family Friendly Area, Hardwood Flooring, Excellent Layout Top to Bottom. Separate Living Rm/Family Rm and Dining Area with Beautiful Kitchen with Granite Countertops and Updated Cabinetry, Pod Lights Throughout the House, Generously Sized 4 Bedrooms, Full Finished Basement, Stamped Concrete Driveway, 5 min to Heartland Shopping Center. Under 10 min to Hwy 403 / 401 / 407, Credit Valley Hospital. Close To Schools, Parks. (id:26049)
127 Marigold Gardens
Oakville, Ontario
Welcome to This Executive Luxury Townhouse Make It Your Home!Never lived in brand new! This stunning executive townhome offers a spacious, bright layout with 9-foot ceilings and exceptional finishes throughout. Only attached by the garage, it provides a sense of privacy and tranquility. Step into an impressive entrance that leads to a sun-filled living room with elegant hardwood flooring. The gourmet kitchen features stainless steel appliances, quartz countertops, a stylish backsplash, and ample storage space, and it overlooks a cozy family room perfect for both entertaining and everyday living. Up the solid oak staircase, you'll find a large primary bedroom with a spa-like ensuite, along with two additional generously sized bedrooms and a full bathroom.Enjoy convenient access from the garage to the private backyard. Located near a major waterpark, top-rated schools, highways, shopping, transit, and more this home blends luxury, comfort, and unbeatable convenience in a prime location. **EXTRAS** S/S Fridge, S/S Stove, S/S Dishwasher, Washer, Dryer, Central Vacuum, Garage door opener with remote (id:26049)
911 - 859 The Queensway
Toronto, Ontario
Step into modern city living with this stunning 1-bedroom, 1-bathroom unit in the heart of the West End. Offering 603 sq. ft. of thoughtfully designed interior space and a 161 sq. ft. terrace, this east-facing home is bathed in natural light from sunrise onward. Floor-to-ceiling windows and 9-foot ceilings create an open, airy atmosphere, perfect for a stylish and functional lifestyle. The contemporary kitchen features premium stainless steel appliances, sleek cabinetry, and elegant finishes, while the spacious living area flows seamlessly onto the private terrace, ideal for morning coffee or hosting friends. Designed for young professionals and first-time buyers, this unit offers access to state-of-the-art amenities, including a fully equipped gym, private dining room, kitchen lounge, children's play area, BBQ stations, cabanas, and a social lounge. Conveniently located on The Queensway, you're steps from Sherway Gardens, Costco, Sobeys, top restaurants, and Cineplex Odeon, with easy access to public transit, HWY 427, and the QEW. A perfect opportunity to own a stylish first home in a prime location. (id:26049)
21 Gemma Place
Brampton, Ontario
Completely Renovated executive townhome with a unique layout, near plaza, library, community centre. Minutes to Hwy 410.Approx. 2200 sq. ft above ground. Well appointed interiors with brand new floorings, paint, railings, new blinds and more. Brand new appliances throughout. Closed Balcony. Living Room With A Large Window. Master Bedroom With W/I Closet, 4 Pc Ensuite, another 4 pc washroom on 3rd floor. Garage floor and walls all refinished. Brand new finished basement w/ separate entrance. New Kitchen fridge, range hood. 3 pc washroom as well.. (id:26049)
701 - 355 Rathburn Road E
Mississauga, Ontario
Absolute show-stopper! Corner Unit! A rare gem for savvy downsizers, first-time buyers or anyone craving the spacious feel of a townhome with the ease of condo living! Step into this stylish and functional 3-bedroom, 2-bath corner suite in the highly desirable Rathwood community. Boasting 1,160 sq. ft. of sun-soaked, southwest-facing living space with stunning, unobstructed 7th-floor views of the Mississauga skyline, this stylish unit checks all the boxes. Enjoy two coveted parking spots, generous storage solutions, and custom built-in cabinetry throughout. The sleek, upgraded kitchen and modern flooring elevate the space, while the layout is perfect for effortless entertaining or laid-back living. Just minutes from parks, transit, major highways, and Square One, this condo is where smart design meets ultimate convenience. Welcome home. (id:26049)
3329 Post Road
Oakville, Ontario
Welcome To 3329 Post Road A Beautifully Designed 2,799 Sq. Ft. Home That Blends Elegance, Space, And Functionality For Modern Family Living. Featuring 4 Generously Sized Bedrooms And 5 Bathrooms, This Home Offers A Perfect Layout For Comfort And Convenience. The Sun-Filled Main Floor Showcases Hardwood Flooring And A Gourmet Kitchen With A Large Center Island, Quartz Countertops, And A Spacious Breakfast Area With Walk-Out Access To The Backyard. Ideal For Entertaining Or Quiet Family Evenings. Upstairs, Enjoy 3 Full Bathrooms, Including A Convenient Jack & Jill Setup, Making Busy Mornings A Breeze. The Finished Basement Adds Even More Living Space, Perfect For A Rec Room, Home Theatre, Or Guest Suite. Stylish, Sunlit, And Move-In Ready This Stunning Home Is Waiting To Welcome Its Next Family! (id:26049)
1238 Napier Crescent
Oakville, Ontario
Welcome to a truly unique opportunity in Oakville's sought-after College Park community. Perfect for multi-generational families or investors looking for flexibility and income potential. This semi-detached home is set up as two fully self-contained units, each with its own private entrance, kitchen, laundry, and living space. Upstairs, you'll find a bright and functional unit with two bedrooms, a four-piece bathroom, full kitchen, and in-suite laundry, ideal for extended family, in-laws, or tenants. The main unit offers three bedrooms, two four-piece bathrooms, a spacious kitchen, and its own laundry as well, making it a comfortable space for a larger family or separate rental. Sitting on a generous 35 x 125 lot, the home features a private driveway with room to park up to five cars, along with a backyard space thats full of potential. Whether you choose to live in one unit and rent out the other, accommodate family members under one roof with privacy, or lease both units for a projected $5,000/month in income, this property checks all the boxes. Its conveniently located close to Sheridan College, great schools, parks, shopping, transit, and easy highway access, making it a smart choice for both lifestyle and investment. Don't miss your chance to own a rare and versatile property in one of Oakville's most family-friendly neighborhoods. (id:26049)
1101 - 859 The Queensway
Toronto, Ontario
Step into sophisticated penthouse living in this brand-new, never-lived-in residence, where 1,248 sq. ft. of sleek interiors seamlessly connect with a 657 sq. ft. terrace and 56 sq. ft. balcony, creating a 1,961 sq. ft. sanctuary in the sky. This exclusive three-bedroom, two-bathroom retreat boasts towering 10-foot ceilings and floor-to-ceiling glass, flooding the space with natural light while offering breathtaking south, east, and west-facing panoramic views from sunrise to sunset. Designed for modern elegance, it features premium vinyl flooring, high-end porcelain tiles, and a chef-inspired kitchen with integrated stainless steel appliances, while the primary suite offers a private balcony for a tranquil escape. The oversized terrace transforms into the ultimate outdoor entertaining space, perfect for hosting or unwinding under the stars. Residents enjoy resort-style amenities, including a cutting-edge fitness center, designer kitchen lounge, sophisticated dining area, stylish social spaces, a children's activity zone, private cabanas, and grilling stations. Nestled on The Queensway, this rare gem is just minutes from Sherway Gardens, Costco, Sobeys, fine dining, and Cineplex Odeon, with effortless access to public transportation, HWY 427, and the QEW. A rare opportunity to claim this extraordinary penthouse schedule your exclusive tour today! (id:26049)
9 Alpine Crescent
Richmond Hill, Ontario
Walking Distance To Top Ranking School Zone Richmond Rose P.S. & Bayview S.S. Super Convenient Location With All Amenities Close By. Professionally Decorated With Many Upgrades. 4 Bed, 4 Bath 2-Storey Detached Modern Home With A Wide Backyard. Features Double Door Entry, Crown Moulding, California Shutters And French Doors, Premium Hardwood Floor And Tile Throughout. A Spacious Family Room With A Fireplace. The Kitchen Comes With a Pantry. The Breakfast Area W/O To Patio With Beautiful Garden. Upper Level Features 4 Spacious Bedrooms And 3 Washrooms. Two Master Bedrooms With Ensuites, Third Bedroom With Semi Ensuite. Professionally Installed Irrigation System, Security System And Camera. Landscape And Interlock Driveway Have Been Upgraded. Close To Shopping Centre, Parks, Walmart, Food Basics, Shoppers, Costco, Playgrounds, Hwy 404, Transit, Community Centre. A Perfect Selection For Home. (id:26049)
107 Quince Crescent
Markham, Ontario
Welcome to 107 Quince Crescent, a beautifully maintained 4-bedroom, 4-washroom home in the prestigious Rouge River Estates community! This sun-filled residence features a spacious open-concept layout, a soaring 18 grand foyer with an impressive overlook from the second floor, and hardwood flooring throughout. The modern kitchen boasts granite countertops, a central island, pot drawers, and newer stainless steel appliances. Recent updates include the fridge, range hood, dishwasher, washer/dryer, AC, hot water tank, and upgraded roof insulation. The upper level offers four generously sized bedrooms, including a luxurious primary suite with a spa-like Ensuite and a huge walk-in closet.The professionally finished basement features 2 bedrooms, a large cold room, upgraded oversized windows, and a stylish bar, perfect for entertaining or extended family living. Situated on a premium lot with no sidewalk, the home offers a long interlock driveway and 2-car garage, allowing parking for up to 6 vehicles. Beautifully landscaped with interlock walkway and backyard patio. Steps to top-rated schools, parks, TTC/YRT transit, and shopping. This A must See!! Welcome Home!! (id:26049)
24 Rawlings Avenue
Richmond Hill, Ontario
Welcome to luxury living in one of Richmond Hills most prestigious communities. Backing onto a peaceful ravine with no rear neighbours and directly behind the serene grounds of Holy Trinity School this rare lot offers the perfect blend of privacy, luxury, and everyday convenience.Spanning over 2,000 sqft of beautifully redesigned living space, this home is finished with fresh Benjamin Moore White Dove paint throughout, creating a soft, inviting atmosphere. Step inside to a sun-filled, open-concept layout anchored by a custom kitchen featuring solid birch wood cabinetry, sleek built-in appliances, a seamless built-in hood fan, and elegant quartz countertops with a matching full-height backsplash. Champagne gold hardware and a matching Blanco kitchen faucet add a refined touch, while ambient LED cabinet lighting sets the perfect mood day or night. Ample storage and functional flow make it ideal for both entertaining and daily living. Solid oak engineered hardwood flows across both main and second floors, complemented by a striking custom staircase with glass railings and LED accent lighting making it a true architectural center piece. Upstairs, four generously sized bedrooms and two spa-inspired bathrooms await. The primary suite is a true retreat with a modern drop-down ceiling, LED accents, a dual vanity, and a custom glass shower with an oversized luxurious rain shower head. This home has been thoughtfully updated from top to bottom and is truly move-in ready. Located minutes from top-rated schools, parks, shopping, and transit this is your opportunity to own a show-stopping ravine lot home where every detail has been designed to impress. (id:26049)

