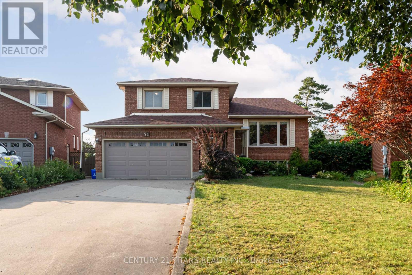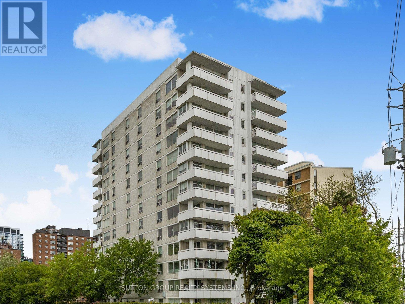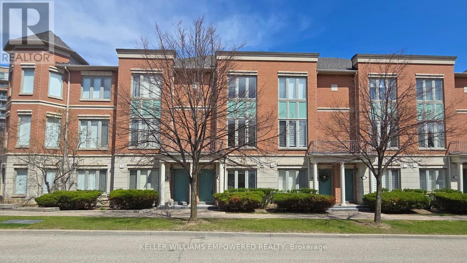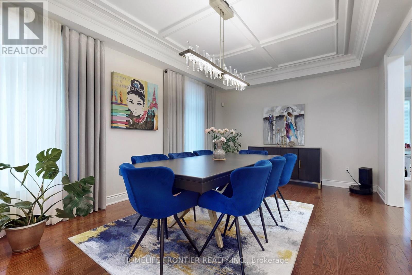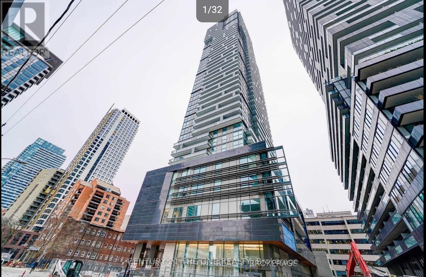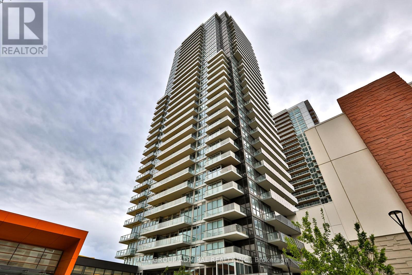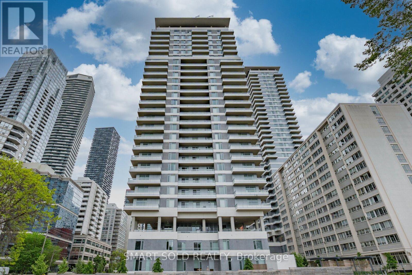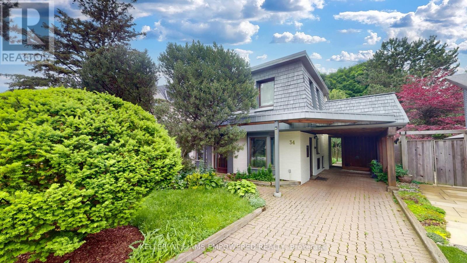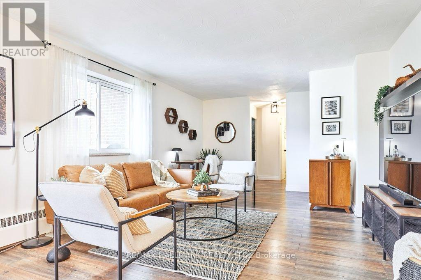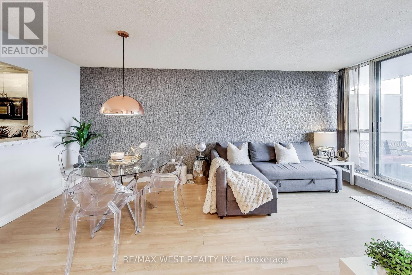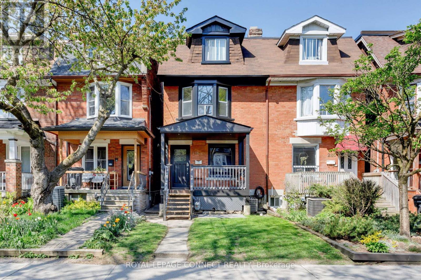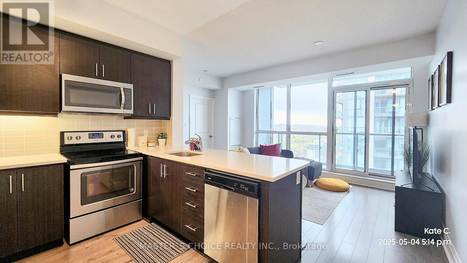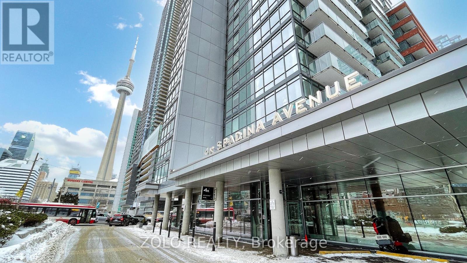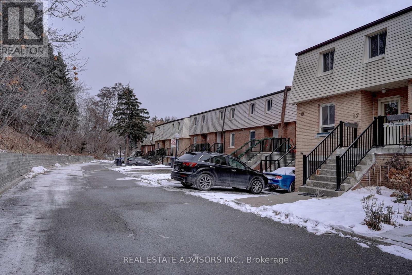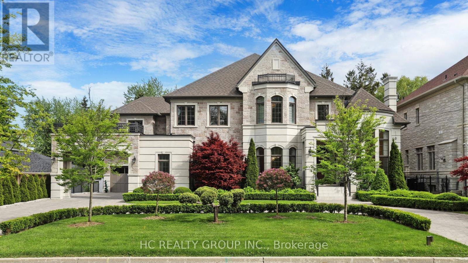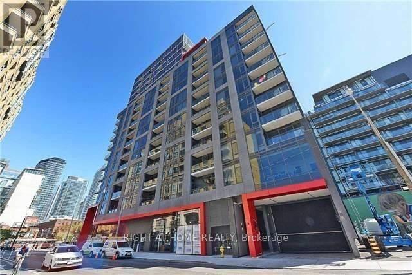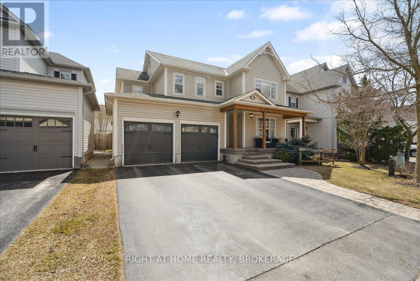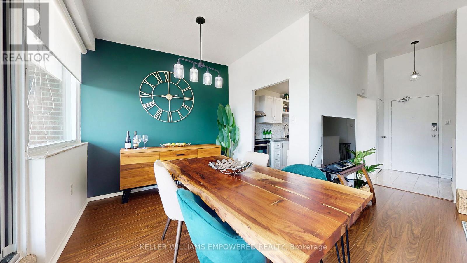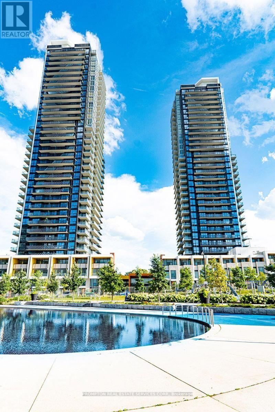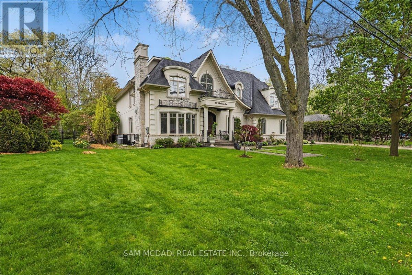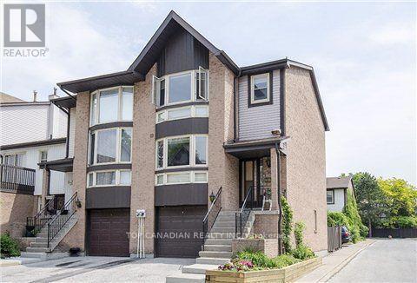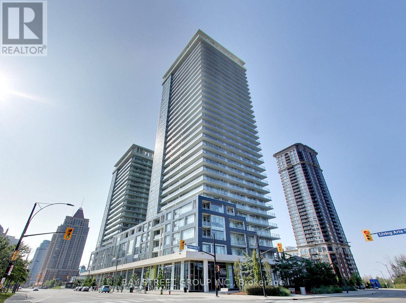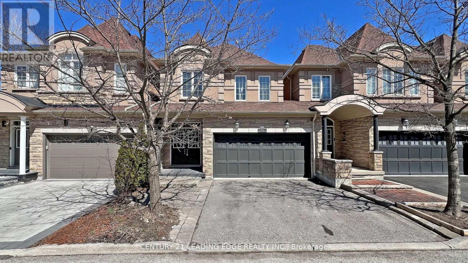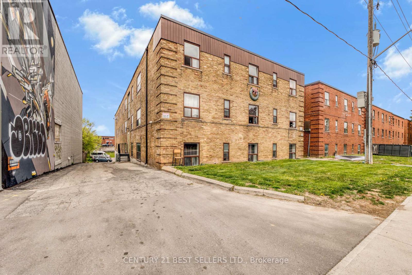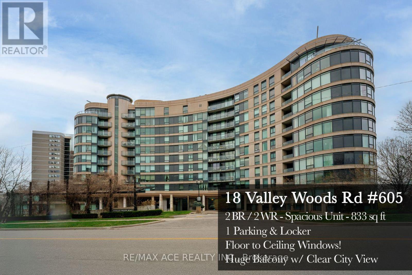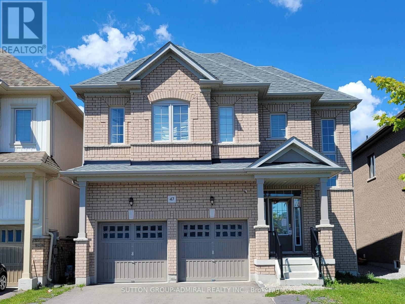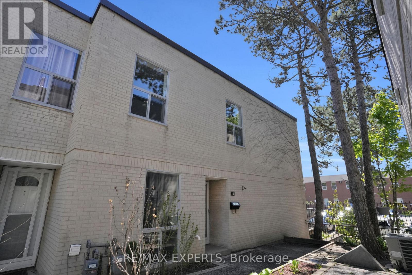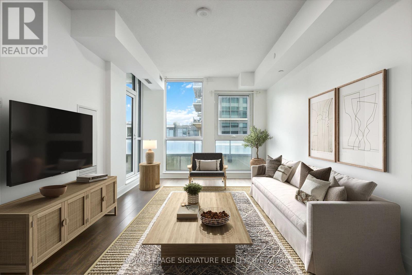71 Kingswood Drive
Clarington, Ontario
Welcome to this spacious and versatile 3-bedroom, 4-washroom home with an in-law suite, located in a quiet, family-friendly neighborhood close to Highway 401 and amenities. The main floor features separate living, dining, and family areas, a large kitchen with a breakfast nook, and a full washroom. Upstairs offers three bedrooms, including a primary suite with a walk-in closet and ensuite, plus a shared washroom. The basement includes a full kitchen, full washroom, ample storage, and potential for an additional bedroom. Enjoy the beautifully covered solarium in the private backyard perfect for year-round relaxation. (id:26049)
503 - 39 Stavebank Road
Mississauga, Ontario
Welcome to Trendy Port Credit! 2 + Solarium Spacious Suite! Only 48 Units In This Well Situated Condo Near the Lake. Enjoy Walking Along the Waterfront Trails, Exploring Memorial Park and Port Credit Harbour. Easy Access to Transit and steps to the GO, Restaurants and Shops. Laminate Floors Thruout. Open Eat in kitchen with granite counters with loads of storage. Spacious primary bedroom with ensuite and 2 closets. Ensuite laundry with extra cabinets. Enjoy this Sun drenched unit With sunroom and large balcony in the summers and cozy up in the winter in front of the fireplace in the lovely Livingroom. (id:26049)
109b Robinson Avenue
Toronto, Ontario
This home is a show stopper with a backyard oasis complete with hot tub, pavilion and extended deck with Glass Railings for your relaxation and comfort, the home consists of 4 bedrooms, 3 and a half baths, primary bedroom boasts 4 Pc ensuite with closet organizers , hardwood throughout with sky light, Premium Kitchen with stainless steel appliances and gas stove top, Finished basement with Rec Room, bedroom and 4 pc bath, California Shutters Throughout, Front and back artificial grass. (id:26049)
29 Lynnvalley Crescent
Brampton, Ontario
This spacious carpet-free home boasts over 3380 square feet of above ground living space. It is located on the non-sidewalk side of the street and includes a large finished basement with separate entrance, kitchen, bathroom, living area, bedroom and the space to add more. Imagine yourself enjoying the spotless main level Gourmet Kitchen with stainless steel appliances and granite counter-tops with porcelain backsplash. And the bright upper level Living Room can easily be transformed back into the 5th bedroom. Sellers are the proud original owners of this home with potential. Great opportunity to customize it your way! Luxury Roof Shingles replaced (2019) with 50 warranty. Attic insulation upgraded (2019). Stainless Steel Dishwasher (2020), Stainless Steel Fridge (2020), Front Loading Washer (2023) & Dryer (2023), and Stainless Steel Combo Oven (2025). (id:26049)
Th 3 - 68 Suncrest Boulevard
Markham, Ontario
Bright and beautifully maintained 3-storey townhouse offering approximately 1,400 sq. ft. of living space on the main floors, plus additional living space in the basement. This home features a private courtyard over 200 sq. ft., perfect for outdoor relaxation or entertaining. With soaring 9-ft ceilings on the main floor, the town house includes 2 generously sized bedrooms, each with its own ensuite bath for ultimate comfort and privacy. Enjoy the added convenience of direct access to underground parking from your unit, making everyday living seamless. Ideally located near major highways (404/407) and a variety of amenities, including restaurants, shopping plazas, grocery stores, and banks. With easy access to public transportation via Viva/York Region Transit, commuting is effortless. As part of the prestigious ThornhillTower community, residents also enjoy shared access to first-class facilities. This spacious and well-designed home is the perfect blend of style, convenience, and modern living. (id:26049)
28 Rock Elm Court
Vaughan, Ontario
Welcome to 28 Rock Elm Crt, stunning, beautifully maintained and thoughtfully upgraded 4-bedroom family home nestled on a private, child-safe, quiet cul-de-sac court in highly demanded Lebovic Campus Area. Offering about 3000 Sq.Ft. plus beautiful income-generating 2-bdrm apartment with full bath, kitchen & laundry in completely finished basement with separate entrance. This property is perfect for families and investors alike. The home is warm, bright and very inviting. This home has excellent features: 9' flat ceilings on both levels and basement; gleaming hardwood floors throughout. Renovated chef's kitchen with modern finishes and ample cabinetry, beautiful S/S appliances, nice modern quartz countertops. Spacious breakfast area with W/O to beautifully landscape back yard - an outdoor oasis for relaxation or gathering. Bright and inviting family room and separate dining room - perfect for entertaining. Very spacious 4-bedrooms. Large primary bedroom has 5-pc ensuite with separate frameless glass shower door and large W/I closet. Double sinks baths upstairs. Very nice stairs with wrought iron pickets. This beautiful house has many upgrades that difficult to list, such as pot lights, upgraded interior and entrance doors, wainscotting, crown moldings, modern appliances and much more... Basement is presently rented by excellent tenant paying $2200/month - a fantastic mortgage helper! AAA+ tenant can stay or leave. Excellent location, convenient access to good schools, parks, transit, Hwys, shopping, fitness club, restaurants, etc. Do not miss your chance to own this exceptional property with both charm and value! (id:26049)
4110 - 39 Roehampton Avenue
Toronto, Ontario
Welcome to the epitome of modern living at the E2 Condos located at Yonge and Eglinton, offering a pristine, natural light filled space with unobstructed east city views. This one-bedroom plus den unit features two full bathrooms, with the spacious den easily convertible into a second bedroom, perfect for professionals or families. The open-concept kitchen boasts sleek modern design, complete with built-in microwave, fridge, dishwasher, and stove, while convenience is key with stacked washer/dryer included. Enjoy direct indoor access to the subway, Yonge/Eglinton Center, restaurants, parks, schools, and public transit, making urban living effortless and convenient. Don't miss the opportunity to call this trendy condominium home! (id:26049)
3507 - 85 Mcmahon Drive
Toronto, Ontario
Bright and Spacious 3 Bedroom Corner Unit At Luxury Seasons Condo By Concord In Prestigious Bayview Village. North-West View. 988sqft + 175sqft Large Balcony. This Building Exudes Luxury, High-End Features & Finishes. 9Ft Ceilings, Floor To Ceiling Windows, Sun-Filled. Laminate Flooring. Designer Modern Kitchen With Integrated B/I S/S Appliances, Quartz Countertop & Marble Backsplash. Comprehensive Amenities Throughout The Building - Swimming Pool, Sauna, Gym, Yoga Studio, Etc. Located In The Heart Of North York, Steps To TTC, GO Station, Parks & Shops. Easy Access To Hwy 401/404 And So Much More! (id:26049)
2003 - 25 Holly Street
Toronto, Ontario
Welcome To Plaza Midtown, Built By Award-Winning Builder "Plaza". A Stylish Corner Unit Featuring 2 Split Bedrooms, 2 Full Bathrooms, 9' Ceilings, Floor-To-Ceiling Windows, And A Spacious Wrap-Around Balcony. Enjoy A Functional Open-Concept Layout, Modern Kitchen With Quartz Countertops, Ceramic Backsplash, And Under-Cabinet Lighting. Located In The Heart Of Midtown With A Walk Score Of 97 And Transit Score Of 95 Steps To Subway, Groceries, Dining, And The Upcoming Crosstown LRT. This Well-Maintained Building Offers 24Hr Concierge, Gym, Outdoor Pool, Media & Game Rooms, And More. (id:26049)
34 Cedarbank Crescent
Toronto, Ontario
This well-loved family home offers a rare combination of charm, space, and flexibility, nestled on a quiet and highly sought-after crescent. Thoughtfully designed with vaulted ceilings and a large loft addition that can easily serve as a fourth bedroom or home office, the home features a newly upgraded kitchen with sleek countertops and stainless steel appliances, as well as a fully renovated bathroom with modern fixtures. Premium vinyl flooring has been newly installed throughout, and the lower-level family room enhanced with pot lights walks out to a spacious, therapeutic deck and a large, private backyard perfect for relaxing or entertaining. Ideally located within walking distance to excellent public and private schools, parks, Shops at Don Mills, TTC, and fine restaurants, with convenient access to the DVP, this home offers incredible potential to enjoy as-is, renovate further, or build your dream home in one of Toronto's most desirable neighbourhoods. (id:26049)
401 - 800 Kennedy Road
Toronto, Ontario
Completely turnkey and affordable apartment, featuring an updated kitchen, flooring, bathroom, and freshly painted interior. Ready for you to move in. Great-sized apartment at 857 square feet. This is one of those buildings that genuinely feels like a community, and it's well-managed. Every amenity you could want is right outside your front door, from the Eglinton LRT, shopping, restaurants, and parks. (id:26049)
1917 - 5 Greystone Walk Drive
Toronto, Ontario
Welcome to 5 Greystone Walk A Stylish Tridel-Built Gem in the Heart of Scarborough! Discover this tastefully renovated and spacious nearly 600 square foot 1-bedroom suite, ideally situated in the Kennedy Park neighbourhood. Enjoy a thoughtfully upgraded living space, a functional open-concept layout w/ breakfast bar that seamlessly flows into the dining room and living room. Enjoy a night cap on your large west facing private balcony with stunning city skyline views perfect for taking in spectacular sunsets. This pet-friendly building is conveniently located at Danforth Road & Midland Avenue in Torontos Scarborough suburb. Enjoy access to top-tier amenities including indoor and outdoor pools, hot tub/jacuzzi, sauna, tennis and squash courts, fully equipped fitness centre, scenic walking trails, recreation and party rooms, and 24-hour gatehouse security offering a true hotel-style living experience. Commuters will love the proximity to Kennedy GO and Warden subway station, while nearby conveniences include a major plaza seconds from your door, Highway 401, Scarborough Town Centre, Cineplex movie theatre, gas stations, grocery stores, schools, and places of worship. This home blends modern comfort, lifestyle amenities, and unbeatable convenience an ideal opportunity for first-time buyers, downsizers, or savvy investors. Bonus: Condo fees include all utilities plus one owned underground parking space! (id:26049)
278 St. Clarens Avenue
Toronto, Ontario
Stately Dufferin Grove 2.5 Storey Renovated Semi, 3 Tastefully Designed Suites Offering a Mix of Original Period Details & Modern Convenience, 2 One Bedroom Suites (Lower & Main) Plus a Spectacular Bi-Level 2/3 Bedroom Suite with Tree Top Deck, Large Footprint Home Offering Approx. 2,800Sq.ft Total on 4 Levels, Hardwood Floors, Stunning Blended Exposed Brick Throughout, Tastefully Renovated Kitchens & Bathrooms, Laundry on 2 Levels, Super Deep 17' x 145' Lot w/Easy Access 4 Car Parking Via Lane, Steps to the Bloor Subway, Bloordale Shopping & Entertainment. (id:26049)
2002 - 15 Zorra Street
Toronto, Ontario
Built by famous Remington Group. Rarely offered Corner Suite On The 20th Floor W/Views Of Both City & Lake Boasting 9Ft Ceilings, Floor-Ceiling Windows W/Open Concept Living Area. Spacious living room with abundant sunlight. Minutes To Sherway Gardens, Costco & Ikea. Steps To The Ttc. Minutes To The QEW & 427. Building Amenities: Indoor Pool, 24Hr Concierge, Full Gym, Media Room, Sauna, Media Room, Game Room, BBQ outdoor etc.Check the Youtube Virtual Tour!! (id:26049)
7 Sugarbush Lane
Uxbridge, Ontario
Discover an unparalleled living experience in this rare and elegant 3,923sf, 10ft ceiling, Tuscan-styled bungalow estate with professionally finished basement and oversized 3+ garage, in the prestigious Heritage Hills II enclave. This private, tranquil retreat sits on 2.71 acres, backing onto the Wooden Sticks Golf Course and is framed by a luscious forest with private trail.Thoughtfully designed around a central courtyard, the sunlit main floor features soaring ceilings and an exceptional layout created for grand entertaining. The Tuscan-inspired kitchen, with a breakfast bar and island, flows into the family room. The main level includes two primary suites (The bedroom 2 suite can be converted to two separate spacious bedrooms), formal dining and living rooms, a library, and laundry.Entertain in the professionally finished basement, offering a service kitchen, two bedrooms, two bathrooms, a hobby room, $120,000 custom wine cellar, a custom bar, expansive recreation and games rooms, ample storage and unfinished space with above grade windows to easily accommodate another bedroom and bath.Indulge in vacation style living in the resort-style backyard paradise that boasts mature trees, luscious landscaping, a network of enchanting hardscaped walkways and a free-form heated fiberglass pool with a waterfall and swim-up stools. The pool house has a bar, 2 piece bath and outdoor shower. Enjoy a central courtyard with outdoor kitchen, a lazy river stream, a volleyball court, horseshoe pit, vegetable garden, fire pit, and private forest trails. A 16x16 screened gazebo offers bug-free evenings.This prime Heritage Hills II location provides direct access to the Uxbridge Trails, perfect for scenic walks into downtown Uxbridge. 7 Sugarbush Lane is more than a home; it's a lifestyle. Welcome to your private paradise! (id:26049)
1918 - 4k Spadina Avenue
Toronto, Ontario
RARE TOP FLOOR PENTHOUSE CORNER UNIT! with 2 + 1 bedrooms, 2 baths, bright open concept unit with floor to ceiling windows and a spacious balcony. Plenty of natural light in the daytime and amazing view of the lake/sunsets in the evening. Parking spot is conveniently steps away from elevator. Recent Updates to the unit: quartz countertop & backsplash in the kitchen, and new porcelain shower tiles (2023),. TTC, parks, shopping, banks, school/daycare/community center at your door steps. Minutes walk to waterfront and entertainments - Roger's Center, Ripley's, CN Tower, theaters, The Well, restaurants, and more. Minutes access to Highways. (id:26049)
621 - 2480 Prince Michael Drive
Oakville, Ontario
A rare 2+1 corner suite in Oakvilles most coveted location! Limited edition and nearly impossible to findthis stunning 1,453 sqft sun-drenched corner unit is now available! With soaring 9ft ceilings, expansive floor-to-ceiling windows, and breathtaking panoramic views, youll enjoy both sunrise and sunset right from your living space. Nestled on the 6th floor with zero obstructions, you can even spot the CN Tower and Lake Ontario! two spacious balconies, and meticulous upgrades by the seller, including premium flooring, perfect for enjoying morning coffee with the sunrise or unwinding in the evening glow. The home boasts two full-size bathrooms, meticulous upgrades by the seller, who has invested $$$ to enhance every detail, including lighting, premium balconies flooring and other high-end finishes. This unit comes with an ultra-rare 3 underground parking spots and 3 lockers, an unbeatable combination for condo living. Matching luxury amenities incl 24 hr concierge, gym, indoor pool and sauna, theatre room, billiards room, and party room. Amazing value condo fee covers almost everything; gas, water, building insurance, roof, windows, snow removal, grounds maintenance, visitor parking, bike storage, and EV charging area. Location is second to none As a true top-tier school district gem, this unit is within an 8-mins walk to some of Ontarios top 10-ranked schools, making it a dream home for families prioritizing education. The unbeatable location also offers seamless access to the QEW just 400 meters away, putting you in Torontos Financial District in just 25 mins. Close To Oakville Hospital. Oakvilles premier shopping and dining hub, Whole Foods, is only a 5min drive. Even better, convenience is literally at your doorstepjust across the street is a plaza with restaurants, Shoppers, TD Bank, and more, all within a 1-minute walk! Suites like this rarely hit the marketwhen its gone, its gone! (id:26049)
47 - 3175 Kirwin Avenue
Mississauga, Ontario
THIS IMMACULATE WELL KEPT HOME - SITUATED IN HISTORIC COOKSVILLE NEIGHBOURHOOD - PERFECT FOR FIRST TIME HOME BUYERS - OFFERS A MODERN UPGRADED KITCHEN - SEPARATE DINING ROOM - LARGE LIVING ROOM WALK OUT TO PRIVATE BACKYARD - PERFECT FOR SUMMER ENTERTAINING - THREE GREAT SIZE BEDROOMS - HUGE PRIMARY BEDROOM TWO CLOSETS - WALK-IN CLOSET (original Four bedrooms easy to convert back) - WOOD FLOORING THROUGHOUT - LARGE WINDOWS - BRIGHT AND SUNNY - FINISHED BASEMENT WITH FAMILY ROOM - AND LAUNDRY - POWDER ROOM ON MAIN FLOOR - GARAGE PRIVATE DRIVEWAY - FRIENDLY NEIGHBOURHOOD - CLOSE TO ALL AMENITIES - STEPS AWAY FROM COOKSVILLE GO STATION - MISSISSAUGA TRANSPORTATION - FUTURE HURONTARIO LIGHT RAIL TRANSIT - CLOSE TO SHOPPING - RESTAURANTS - MINUTES FROM SQUARE ONE MALL - EASY ACCESS TO QEW & 403 - NO DISAPPOINTMENTS - PLS SHOW WITH CONFIDENCE - (id:26049)
18 Denham Drive
Richmond Hill, Ontario
Stunning Custom Estate On Prestigious Denham Drive In South Richvale! This 8,000+ Sq. Ft. Masterpiece Showcases Unmatched Craftsmanship And Design By One Of Canadas Top Luxury Builders. Located In One Of The GTAs Most Coveted Neighborhoods, This Home Offers Seamless Indoor-Outdoor Living With Expansive Principal Rooms, Floor-To-Ceiling Windows, And Lush, Professionally Landscaped Grounds. Enjoy A Gourmet Kitchen Featuring Premium Appliances, Custom Cabinetry, And Serene Backyard Views. The Lavish Primary Suite Includes A Spa-Inspired Ensuite And Generous Closet Space. The Property Boasts A Circular Driveway And A Fully Integrated 4-Car Garage. The Home Offers Multiple Walkouts To Private Terraces An Exceptional Setting For Outdoor Dining And Entertaining. Just Steps From Fine Dining, Upscale Shopping, Golf & Country Clubs, And Top Private Schools. Luxury. Location. Lifestyle. Experience South Richvale Living At Its Finest! (id:26049)
807 - 99 Blackwell Avenue
Toronto, Ontario
Attention First Time Buyers & Investors! Excellent Location! This Sun-Filled 2 Bedroom and 2 Bathroom Condo Apartment is Located In A Highly Desirable Neighborhood. Great Open Concept Layout W/O To Balcony W/ Magnificent View. Upgraded Kitchen W/ Pot Light And Quartz Countertop. This Condo Sparkles & Offers Outstanding Amenities Such As Indoor Pool, Pool Table, Table Tennis Room, Smash Ball Room, Party Room, Sauna, Fully Equipped Gym, Safety and Security Are Prioritized With 24/7 Security System & Much More. Steps Away From Malvern Mall, Public Transit, No Frills, Shopping, Hospitals, Library, Schools, Parks, Community Recreation Centre, Easy Access To Hwy 401 & Much More. (id:26049)
706 - 1455 Celebration Drive
Pickering, Ontario
Welcome to Our Stunning 1 Bed Plus Den & 1 Bath Unit Situated In The Universal City 2 Condos .Parking Included! Located In The Heart Of Pickering, It Is Comfortably Located Near Hwy 401, Walking Distance To Pickering Go Station, Pickering Town Centre, Pickering Casino & Many Stores. This Unit Contains Spacious 9ft Ceilings, Filled With Natural Sunlight And A Large Balcony Allowing For Ample Space For Relaxation. Additionally, The 7th Floor Boasts A Stunning Panoramic Views Of The Surroundings. An Excellent Building Amenities Include An Outdoor Pool With Cabana, Gym, Concierge, Game Room, And Outdoor Lounge. (id:26049)
713 - 435 Richmond Street W
Toronto, Ontario
Boutique Building In Heart Of Fashion District. Beautiful 1BR with open concept layout. Unobstructed sunny view. Large bedroom with huge windows and closet. Kitchen is equipped with Comes with Integrated Fridge, Dishwasher, S/S Slide-In Range And Microwave, Stacked Washer And Dryer. All elf and blinds. 9ft ceiling and laminate throughout. Building Amenities Include: Rooftop Terrace with BBQ, Exercise Room, Media Room, Party Room, Theater room. Gym, Conference room and visitor's parking. Walking Distance To Financial District, Kensington Market, Chinatown, U Of T, CN Tower, Rogers Centre, Shops, Restaurants and cafe's and all amenities. (id:26049)
22 Bonnette Street
Halton Hills, Ontario
FULL OF UPGRADES! This 4 Bedroom Acton Gem Is Loaded With Style! Beautifully Updated Kitchen, Bathrooms and Much More! This Entertainers Delight Features a Butler Station, Large Dining/Living Area, and Main Floor Family Room with Gas Fireplace. Gather Around the Generous Kitchen Island for Hors D'oeuvres and Dinner! A Powder Room and Conveniently Located Laundry Room with Inside Entry From the Garage Complete this Level. Upgraded Moulding and Tiles throughout Enjoy the Spacious Backyard with Interlock Stone Patio! .With 4 Large Bedrooms on the Upper Level and a Full Basement , there is Plenty of Room in this Home to Raise a Family. This Family Friendly Neighbourhood Features a Recreation Centre and Park, with a School close by. This Could Be the One! Come and Check It Out! (id:26049)
416 - 4060 Lawrence Avenue E
Toronto, Ontario
Welcome to affordable and stylish living in Scarborough - this sun-filled unit with parking is ideal for first-time buyers or down-sizers. Do not miss this hidden gem in a family-friendly yet vibrant neighbourhood! This spacious 2 Bedroom, 1 bathroom condo feels like a townhouse with 2 STOREYS. Previously renovated and tastefully updated with new paint, custom backsplash, window treatments, and lighting. Large walk-in closet in primary bedroom. Spacious open living and dining room with west-facing windows, lots of natural light. Kitchen with S/S appliances. Main floor cathedral ceilings. Lots of ensuite storage. Building has newly renovated halls and lobby. Large Balcony with sunset views. Heat, Central Air, Water, Cable and Internet included in maintenance fees. One large locker and 1 underground parking space included. Building Amenities include an indoor pool, gym, party room/meeting room and outdoor visitor parking. Close to parks/trails, schools, shopping, dining, hospital, golf club, TTC, highways, GO Train, Centennial College, U of T Scarborough and more! (id:26049)
4909 - 138 Downes Street
Toronto, Ontario
The Luxury Sugar Wharf By Menkes At The Waterfront ,1 bedroom (501sqft) + Balcony (180 sqft), 10 foot ceiling, Laminate floor thru out! Facing with CN tower and Lake view! Open Concept Kitchen With High-End Appliances & Quartz Counter Top, Full Sized Balcony With Panoramic View Of The City And The Lake, Day & Night ,Steps To Union Station, Sugar Beach, Loblaws, Lcbo, St. Lawrence Market, George Brown College, Financial And Entertainment Districts. Excellent Mgnt & Amenities, Gym, Theatre, Games Room, Party Room & Guest Suites. (id:26049)
605 - 17 Barberry Place
Toronto, Ontario
STUNNING & LUXURY Empire at NY Towers By Daniels Corporation, Located By Bayview Village! This Well-Maintained 1+1 With Ample Natural Lighting & Two Baths! 733 Sqft (MPAC) Plus A Private Balcony. Den Comes With French Doors Can Be Used As Second Bedroom. Unobstructed Sunrise East Facing Views Through A Glass Partitioned Balcony, Ideal For Reducing Dust And Noise, Gaining an Extra 80 Sqft Enclosed Personal Space Not Costing More in Condo Fees. Amenities Include a Gym / Exercise Room, Pool, Concierge & A Party Room, Guest Suites, Meeting Room, Parking Garage, Sauna & Security Guard. Steps To Fantastic Stores & Restaurants At Luxury Bayview Village Shopping Centre. Bayview Subway Station is Also A Block Away For Convenient Access To TTC. Minutes To Highway 401 For Easy Trips Throughout Toronto. If You Are Seeking A North York Condo With Contemporary Style & A Desirable Location, This Unit Is Right For You! (id:26049)
1810 - 95 Mcmahon Drive
Toronto, Ontario
Luxurious Condo In North York Built By Concord Adex. Facing North Overlooking Parks and Quiet! Modern 9' Ceiling, One Bedroom. 505' + Huge Balcony of 150' (According To Builder's Floor Plan). Spacious & Functional Living Room. Organizer In Closet Of Bedroom. Modern Kitchen With Marble Backsplash, Quartz Countertop, Miele S/S Appliances. Comes With 1 Parking & 1 Locker. MegaClub Amenities W/ Automatic Car Wash, Swimming Pool, Sauna, Basketball, Gym, Party Room, Pool Table, Yoga Studio, Kids Playroom And Much More. (id:26049)
33 Callandar Road
Brampton, Ontario
Mint condition 2380 Sq Ft 4 bed 2017 built detached home with NO sidewalk. Kept just like a charm. Carpet free home with spiral staircase, coffered ceiling in living room, stainless steel appliances, entrance from garage and fully fenced backyard. California shutters all over, Second floor laundry could be converted to a den or an extra washroom. 4 cars can easily be parked on driveway as there is no sidewalk! Inground sprinkler system! Your clients will love the vibe of this immaculate home. (id:26049)
2284 Glastonbury Road
Burlington, Ontario
Welcome to 2284 Glastonbury Rd, a fully reimagined home designed for modern multi-family living, nestled in the heart of Brant Hills. Set on a generous 50 x 198 ft lot, this 5-bedroom, 3.5-bathroom residence delivers exceptional space, style, and flexibility for growing families or those seeking rental income potential. Meticulously curated from top to bottom, the home features two full kitchens, a separate entrance to the basement, and premium finishes throughout. The open-concept main level is grounded by wide-plank hardwood flooring, glass-paneled stairs, a statement feature wall with a fireplace, and a chef's kitchen outfitted with stainless steel appliances and quartz countertops. Upstairs, you'll find generously sized bedrooms with built-in closets, an LG ThinQ laundry set, and a stylish shared 4-piece bath complete with Bluetooth speakers and LED mirrors. The primary suite is a true retreat, featuring double frosted-glass closet doors and a spa-like 5-piece ensuite with a clawfoot tub, rainfall shower, dual vanity, backlit LED mirrors, and Bluetooth speakers. The separate entrance lower level offers full privacy with its own kitchen finished with quartz counters, laundry, and bathroom, ideal for extended family, or monthly rental income. Complete with durable vinyl plank flooring, this space is bright, modern, and move-in ready. Additional highlights include LED lighting throughout, an insulated garage with epoxy floors, a smart remote garage door opener, and double-glazed windows with a lifetime warranty. Outside, enjoy interlock patios, a wide driveway with parking for five vehicles, and a deep backyard with garden suite potential for the garden enthusiasts. Situated on a quiet, family-friendly street near top-rated schools, Brant Hill Park, and everyday essentials; just minutes from Burlington Centre, Tyandaga Golf Course, Burlington Beach, downtown Burlington, and public transit options including Burlington Transit and Appleby GO. (id:26049)
883 Parkland Avenue
Mississauga, Ontario
Surrounded by nature and prestige, this remarkable residence sits steps away from Rattray Marsh trails, Lake Ontario, and beloved local gems like Jack Darling Park and Meadow Wood Park. Perfectly situated on a sprawling 90x166 ft lot, this custom-built home backs onto lush green-space. Meticulously designed with over 7,000 sq ft of finished living space, this 4+2 bedroom, 7-bathroom estate captivates from the moment you arrive. A soaring 23-foot cathedral ceiling sets a striking tone, anchored by a solid wood staircase and drenched in natural light from floor-to-ceiling windows. Principal rooms flow with intention, from the living and great room to a spacious family room and dining, each detailed with rich hardwood, layered millwork, and timeless finishes. At the heart of the home lies a chef's kitchen outfitted with top-tier stainless steel appliances, custom cabinetry, a generous island, and a full pantry, ideal for entertaining. Premium features continue throughout: heated floors, built-in speakers, tray ceilings, multiple fireplaces and a private elevator connecting every level. On the upper level, the primary suite is a true retreat, featuring elegant coffered ceilings, a boutique-inspired dressing room, a spa-style ensuite, and a private walk-out balcony with serene backyard views. Each additional bedroom is designed with comfort and privacy in mind, offering custom closets and ensuite access. The finished walk-out lower level expands the living space, offering two more bedrooms, two full bathrooms, a den, and a generous recreation space. Outside, mature trees frame a private backyard sanctuary, offering rare tranquility. Whether you're enjoying morning coffee on the terrace or taking an evening stroll to the lake, this home delivers a lifestyle thats as elevated as its design. (id:26049)
4909 - 3883 Quartz Road
Mississauga, Ontario
Stunning 2 bedroom, 2 bathroom plus den corner unit at the award winning M City 2! Fully upgraded from builder finishes. Wrap around the balcony with views of Lake Ontario, Toronto Skyline, westcity scapes, and amazing sunset. South West view never be blocked (see the site plan). Open concept floor plan offering a spacious 745 SF interior layout and 233 SF balcony for a total of 978 SF.Modern finishes throughout. In-suite laundry. Kitchen has built-in fridge and dishwasher and stylish cabinetry. Quartz countertop with backsplash. Large primary bedroom and ensuite bathroom with walk-in glass shower and large double closet. Rogers Gigabit internet and smart home monitoring. Located in the heart of Mississauga and close to major highways and Square One. (id:26049)
623 Scott Boulevard
Milton, Ontario
Absolutely stunning bright corner unit, 3-bedroom and 2.5-bathroom freehold townhouse boasts the best layout out there. Enjoy the convenience of a private double car garage and ample parking at the front and rear. The ground floor features - Family Rm/Home Studio Laundry Rm and ample storage. 2nd Fl Offers well lit Living/Dining Rm, Powder Rm & Spacious Kitchen-Eat-In With Dry Bar! Loads Of Cabinets/Counter Space & Movable Centre Island With Extra Drawers & Cabinets-Walkout From Breakfast Area To Large Wooden Deck With Gas Hook-Up For Bbq! Third floor offers 3 well- sized bedrooms including a primary suite with a walk in closet. Steps To Grocery Store, Gym, Hospital. Close To Schools, Shops Outlet Mall And Much More! Hardwood Floors Throughout!! (id:26049)
60 Deans Drive E
Toronto, Ontario
Absolute Showstopper In Clairlea-Birchmount! Discover This Exquisite Freehold Townhouse On A Prime Corner Lot, The Feel And Charm Of A Detached Home In The Highly Sought-After Mattamy Homes Community At Warden And Eglinton. This Beautifully Maintained Property Boasts 4 Spacious Bedrooms And 3 Modern Washrooms, Perfectly Suited For Families Seeking Both Comfort And Style. Step Inside To Find Gleaming Engineered Hardwood Floors On The Main Level (Replacing Old Carpeting), Complemented By Custom-Made Window Shutters With A 5-Year Warranty. The Chefs Kitchen Is A True Highlight, Featuring Granite Countertops, A Central Island, Elegant Backsplash, And Brand-New Stainless Steel Appliances, Including A Stove, Freezer, Washer, Dryer, And Central Air Conditioner. Enjoy Bright, Airy Interiors To Large Windows And A Welcoming Great Room That Flows Seamlessly Into The Separate Living And Dining Areas. Additional Highlights Include A Den On The Lower Level That Can Be Transformed Into An Extra Bedroom, Along With The Potential For A Full Washroom, The Expansive Family Room Offers A Walk-Out To Your Private Backyard Oasis, Complete With A Gazebo, Professionally Paved Surfaces, Fresh Fencing And Painting, And An Upgraded Drainage System Perfect For Relaxing Or Entertaining. Other Notable Upgrades Include: Landscaped Pavement All Around The Home Automatic Garage Door Opener With Double Remote Controllers. Lower Level Den Which may have many uses Located Just Steps From Warden Station ,This Property Places You Close To Shopping, Dining, Schools, And All Essential Amenities. This Home Is A Perfect Blend Of Modern Living And Suburban Tranquility A Must-See For Discerning Buyers! Don't Miss Your Chance To Make This Stunning Property Your Next Home. (id:26049)
2909 - 426 University Avenue
Toronto, Ontario
Famous RCMI Condo! Located in the heart of Downtown Toronto. Floor-to-ceiling windows, 9-foot high ceilings, newly renovated laminate floor and new painting. close to UofT, OCAD and the Financial and Entertainment Districts. The St. Patrick's Subway Station is at the doorstep. easy to get to AGO, Nathan's Phillip Square, Toronto Eaton Centre, Kensington Market, and Chinatown. Conveniently located close to Mount Sinai and Toronto General Hospitals. A very good opportunity for both investor and resident! (id:26049)
463 Westmount Avenue
Toronto, Ontario
READY TO MOVE IN, This Beautifully Renovated Raised Bungalow In Vibrant Oakwood Village. Ideal For Professionals, Small Families, Or Investors Seeking Flexibility And Value. Step Inside To Discover A Re-Worked, Open Concept Floor Plan With Brand New Flooring Throughout, A Brand-New Kitchen With Custom Cabinetry, Tile Backsplash, Quartz Countertops ,Stainless Steel Appliances, And Modern Pot Lights That Add Warmth And Style. The Main Level Also Features Two Spacious Bedrooms, A Stunningly Renovated 4-Piece Bathroom With Heated Floors, And A Bright Office At The Rear, Perfect For Working From Home. The Separate Lower-Level Suite Offers Even More Possibilities, With Its Own Entrance, A Large Open-Concept Bedroom/Living Area, An Office Or Den, A 3-Piece Bathroom, And A Full-Sized Kitchen With Ample Dining Space For A Rental Unit, In-Law Suite, Or Private Guest Quarters. Enjoy The Freedom Of A Freehold Home With No Monthly Fees, Front Yard Parking, Your Own Backyard, And The Charm Of A Family-Friendly Neighbourhood. (id:26049)
62 - 55 English Ivyway Way
Toronto, Ontario
Rarely offered END Unit Townhome In The Sought After Bayview Woods Area! Located Across From The Bayview Golf & Country Club. In Quiet Residential Area /Inside A Complex**Bright & Spacious With a Functional Layout, Open Concept,Floor Plan /Skylight/ on second floor,Total 4 Washroom 2 Walk-Out (Sundeck/Bckyard)-Fully Finished Walk-Out ground floor (Can Be Used As 3rd Bedrm) Redone/Newer Gourmet Kit (Tons Of Cabinet/Pantry)--Combined W/Breakfast, area Bay Window, Powder Main FlrTop-Rated Schools In North York( (A.Y.Jackson, Zion Heights J.H.), Walking Distance To Golf Club, Parks, Ttc, Shops. Quiet & Child Safe Neighbourhood, Professionally Landscaped (By Condo) Garden W/Various Plants & Flowers,There Is A Walk-Out From The Living Room To A Cozy Patio Where You Can Enjoy The Sunshine And morning Coffee while admiring the greenery and nature ! Perfect For 1st-Time Buyers Or Downsizes. New ROOF and Garage door 2024,New A/C and Furnace 2024 (id:26049)
1108 - 365 Prince Of Wales Drive
Mississauga, Ontario
Welcome to this sun-filled corner suite in the award-winning Daniels Limelight, located in the vibrant heart of downtown Mississauga. This spacious 1 bedroom + den unit features Aprox 730 sqft of interior space plus a rare around 290 sqft wraparound L-shaped balcony with unobstructed southwest viewsperfect for enjoying stunning sunsets and natural light all day long. Thoughtfully designed with floor-to-ceiling windows, an open-concept layout, and a versatile den ideal for a home office or guest bedroom. Unbeatable Location: Steps to Square One, public transit, YMCA, Whole Foods, Food Basic, Cineplex, trendy restaurants, Sheridan College, high-end shopping and Quick access to major highways (401, 403, 410, QEW) makes commuting a breeze. Top-Tier Amenities: Regulation-size basketball court, fully equipped gym, movie theatre, party room, BBQ terrace, rooftop garden, and more. A fantastic opportunity for end users or investors alike! (id:26049)
26 - 280 Paradelle Drive
Richmond Hill, Ontario
Beautiful home in Fountainbleu Estates community. Located on a quiet cul-de-sac. Linked by garage only, feels like a detached house. Fully fenced backyard with private 2-tier deck backing on green space. Separate door from garage to backyard. Double car garage with 2-car driveway. Ample visitor parking nearby. Garage entry into foyer. Main floor 9ft ceilings, hardwood floor, gas fireplace. Circular staircase from 2nd floor to basement. Spacious primary room with cathedral ceiling, massive walk-in closet & 5pc ensuite. Convenient 2nd floor laundry. Professionally finished basement with large recreation room & 3pc bathroom. Close to amenities including top ranking schools, Lake Wilcox, Trails & Parks, golf courses, Hwy 404, Go Train. Monthly POTL fee: $304.33 includes water, common area landscaping and snow removal, garbage pick-up. (id:26049)
62 Warren Bradley Street
Markham, Ontario
Prime Location! Welcome To This Beautifully Maintained Detached Home In The Highly Sought-After Berczy Community, Located Within A Top-Ranking School District (Pierre Trudeau High School And Castlemore Public School). This Spacious Home Features An Open-Concept Main Floor With Elegant Crown Moulding, Hardwood Flooring Throughout, A Cozy Gas Fireplace In The Family Room, And 9-Foot Ceilings. The Modern Kitchen Includes A Breakfast Area Overlooking The Fenced Backyard, With Direct Access From The Garage For Added Convenience. Upstairs, You'll Find Three Generously Sized Bedrooms, Including A Large Primary Bedroom Complete With 4-Piece Ensuite, Cathedral Ceiling, Walk-Out Balcony, And Walk-In-Closet. Ideally Situated Close To Restaurants, Supermarkets, Shops, Parks, And Highways 404 & 407. Don't Miss This Exceptional Opportunity To Own Your Dream Home. (id:26049)
990 O'connor Drive
Toronto, Ontario
18 Unit Apartment!! Recently renovated and well-maintained! 3, 2 and 1 Bedroom Units with room to expand your income potential. Coin Laundry on site. Potential to increase rents. Several units recently renovated with market rents. Located in high density retail, recreational and residential area. Transit at your door. Don't miss out on your next investment opportunity! (id:26049)
605 - 18 Valley Woods Road
Toronto, Ontario
What A Deal! Welcome To Bellair Gardens, An Award-Winning Condominium Known For Its Vibrant Community Spirit. This Exquisite 2-Bedroom, 2-Washroom Unit Offers An Unparalleled Living Experience At An Incredible Price In Toronto's Bustling Market. With A Lovely Open Concept Layout, The Space Is Warm & Inviting. The Primary Bedroom Boats a Luxurious 4-Piece Ensuite Washroom, Promising Privacy & Relaxation. Expansive Floor To Ceiling Windows Bathe The Space In Natural Light. The Large Balcony Has Breathtaking Views, Including The Iconic Downtown Toronto Skyline. Sunsets Are A Delight Every Night! Did I Mention How Convenient This Location Is For Transit Riders As Well As Those Who Travel By Car? Comes With A Parking Spot & A Locker! With Great Amenities, Concierge, And Fellow Residents; Bellair Gardens Is Sure To "WOW" You With All It Has To Offer. The Unit Will Be The Cherry On Top As It Is Move In Ready, And Also Is Waiting For Your Personalized Touches To Make It Your Home. (id:26049)
47 Douglas Kemp Cres Crescent
Clarington, Ontario
Located in the highly sought-after Northglen community, this spacious home offers 4 bedrooms and 5 bathrooms - each bedroom features its own en-suite for ultimate privacy and convenience. Fully finished basement with a full bathroom and a separate entrance, offering excellent income potential. Thoughtfully designed with a main floor laundry room, no sidewalk, and parking for up to 6 cars. Close to parks, top-rated schools, shopping, and downtown Bowmanville.This is an ideal property for investors or contractors - a fantastic opportunity to renovate, restore, and add significant value. Whether you choose to live in it, rent it out, or resell after improvements, the potential here is truly exceptional (id:26049)
1707 - 20 Brin Drive
Toronto, Ontario
Welcome to the epitome of luxury living at Kingsway By The River! This completely customized designer corner suite offers over 1,000 square feet of beautifully curated space, with sweeping views of the Toronto skyline, Lake Ontario, the Humber River, and Lambton Golf & Country Club. Step outside to your massive 327-square-foot wraparound balcony an ideal place to relax with your morning coffee or wind down with a glass of wine as the sun sets. Inside, the floor-to-ceiling windows flood the space with natural light, highlighting the open-concept layout. The kitchen is a true showstopper with an extended eat-in island that seats four, a waterfall countertop, extended pantry, and a custom backsplash that pulls it all together. The split-bedroom floor plan offers two spacious bedrooms plus a versatile den perfect for a home office or a guest room. The primary suite is a retreat of its own, complete with a large walk-in closet, private balcony access, and a spa-inspired ensuite with a glass shower and double vanity. You'll love the thoughtful upgrades throughout: custom blinds and drapery in both bedrooms, built-in closet organizers, upgraded faucets and hardware, pot lights, sleek light fixtures, a cozy fireplace, and balcony tile decking. Located in the heart of the Kingsway, you're just minutes to top-rated schools, shops, and restaurants in Bloor West Village. This isn't just a condo its a lifestyle. (id:26049)
6 Overlook Ridge
Caledon, Ontario
Elevate Your Lifestyle with this Stunning Custom Built Bungalow with Finished Walk-Out Basement in Rolling Meadows Estates, Situated on a Picturesque Estate Lot. Magnificent Backyard Oasis, Heated Pool, Cabana, and Hot Tub, Landscaped with Flag Stone, Interlock and Stone Steps. Custom Gourmet Kitchen with Granite Counters, Stainless Steel Appliances, Walkout to Sunroom W/Gas Fireplace connected to Large Deck Overlooking Pool, Perfect For Outdoor Gatherings. 9 Foot Ceilings, Hardwood Floors, Cornice Mouldings, Beautifully Finished Top-to-Bottom. Walkout Lower Level with Large Rec/TV Room & Additional 2 Bedrooms, Full Bathroom and 2nd Kitchen. 3 Car Garage with huge driveway. Superb Finishes and Great Layout. (id:26049)
14 - 7 Four Winds Drive
Toronto, Ontario
One of the largest floorplans available in the complex, complete with a rare walk-out basement! This beautifully renovated unit offers a spacious open-concept layout, perfect for families, students, or investors. Located just steps from York University, the new LRT, and major transit routes, convenience is at your doorstep. Enjoy both a private balcony and a walk-out basement with an open terrace ideal for relaxing or entertaining. The unit includes prime underground parking and access to a variety of building amenities. All-inclusive maintenance fees cover Furnace, Central Air Conditioning, Cable, and Internet providing exceptional value and peace of mind. (id:26049)
412 - 17 Zorra Street
Toronto, Ontario
Welcome to this stylish and well-designed 1-bedroom condo in the heart of Etobicoke. This thoughtfully designed suite features 9-foot ceilings and an open-concept floor plan that maximizes every inch of space. The modern kitchen is equipped with stainless steel appliances and flows seamlessly into the living and dining area, with enough room for a proper dining table ideal for quiet dinners or casual get togethers.Step outside to your private balcony, the perfect spot to sip your morning coffee or wind down after a long day. The spacious bedroom includes a double closet and easy access to the sleek, contemporary 4-piece bathroom. Built in 2018, the unit offers a clean, low-maintenance lifestyle with a stylish finish.One of the best perks? The outdoor terrace with BBQs is right on the same floor - making summer hangouts and easy entertaining even better. Residents also enjoy access to top-notch amenities including an indoor pool, hot tub, steam room, fully equipped gym, games room, party room, and an outdoor playground. Conveniently located close to transit, parks, shops, and major highways, this condo is ideal for first-time buyers, downsizers, or investors looking for a turn-key opportunity in a vibrant, growing community. (id:26049)
1018 - 250 Webb Drive
Mississauga, Ontario
Welcome to this stunning, recently renovated 2-bedroom + den executive suite in the heart of Mississauga's highly sought-after City Centre. This spacious suite features wrap-around windows offering breathtaking views of the CN Tower and Toronto skyline. Located just steps from Celebration Square and Square One Shopping Centre, you'll have easy access to transit, highways, and future LRT. Enjoy the convenience of two side-by-side parking spots, a locker, and 24-hour concierge/security services. The condo boasts upgraded finishes, including a brand new kitchen faucet, granite countertops, and beautifully upgraded bathrooms. The hardwood floors add a touch of elegance throughout. This is an exceptional find in a prime location. Ready to move in and a must-see! (id:26049)
7 Victory Drive
East Gwillimbury, Ontario
Rare Double Lot Opportunity Updated 3+1 Bed Bungalow on 132 Ft Frontage! Perfect for Builders, Investors, or End Users. Attention builders and savvy investors this is your chance to secure a premium double lot (132 ft frontage) on one of the most sought-after streets intown! Whether you're looking to sever and build, expand your investment portfolio, or simply enjoy a move-in-ready home with future upside, this property checks all the boxes. Huge 132 ft frontage offers severance potential (buyer to do own due diligence). Solid, fully updated 3+1bedroom bungalow with modern finishes throughout. Oversized insulated & heated 2+ car detached garage perfect for a workshop or future garden suite. Newly added family room with 9.5 ft ceilings, gas fireplace, custom built-ins, pot lights, and walkout to a covered patio. Bright and spacious interior with white-washed maple hardwood floors. Beautiful perennial gardens with irrigation system. Private, fully fenced backyard ideal for families or future development.Includes new furnace, large shed, and more. Live in, rent out, or build the options are endless on this one-of-a-kind lot. Opportunities like this rarely come up. Don't miss your chance to capitalize on the potential. (id:26049)

