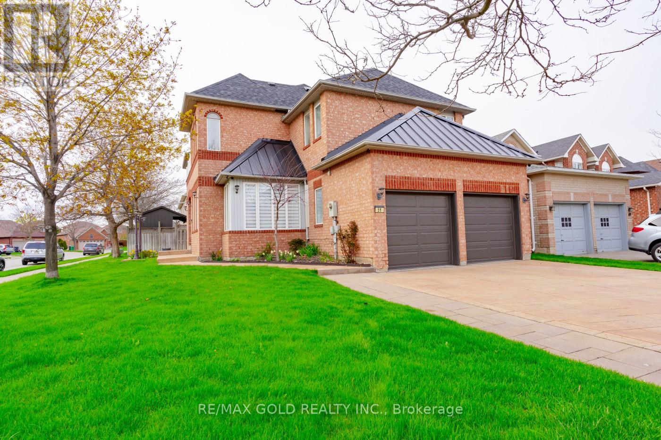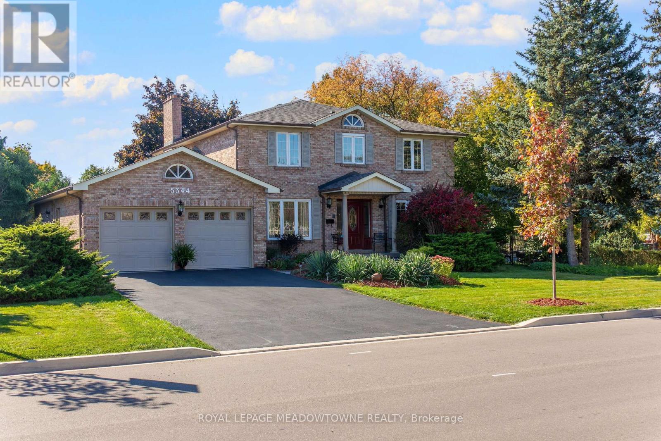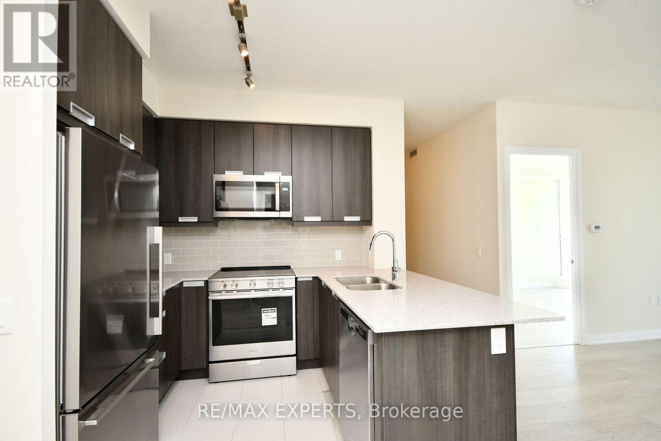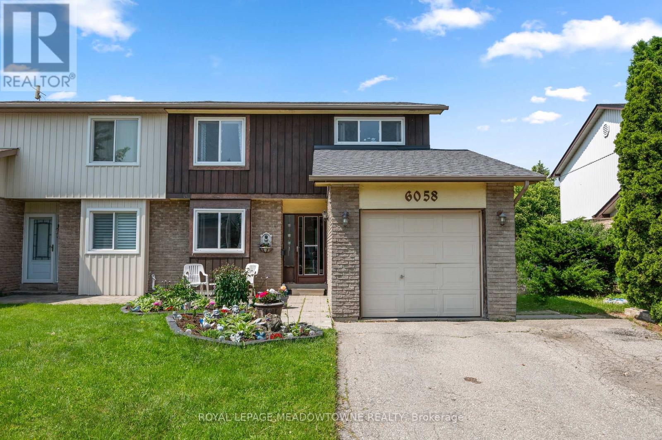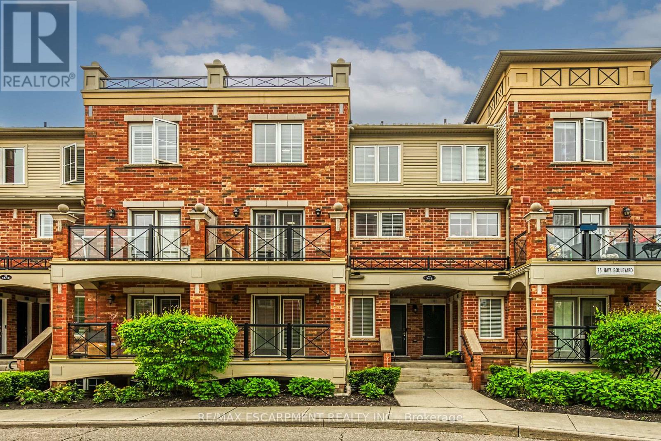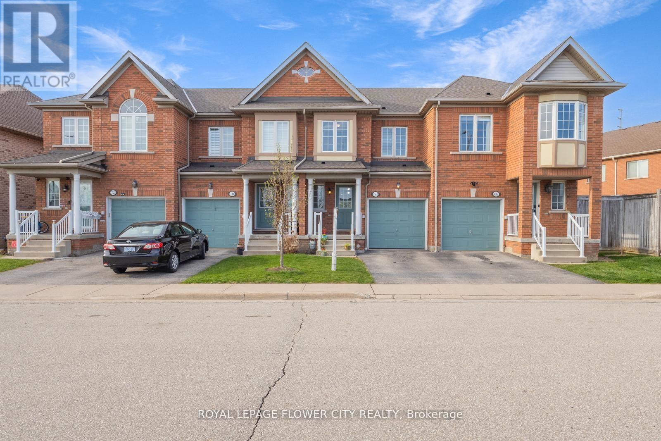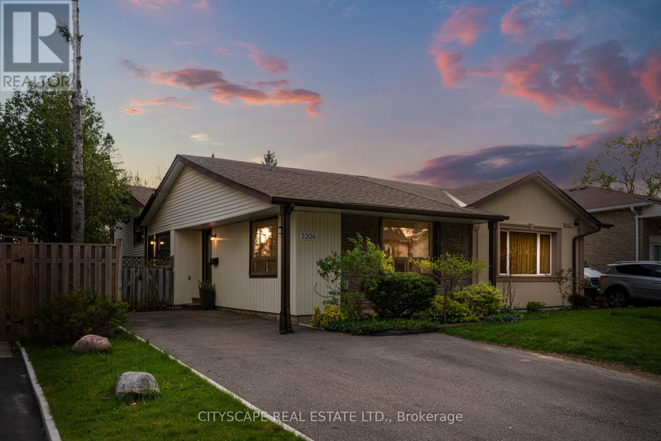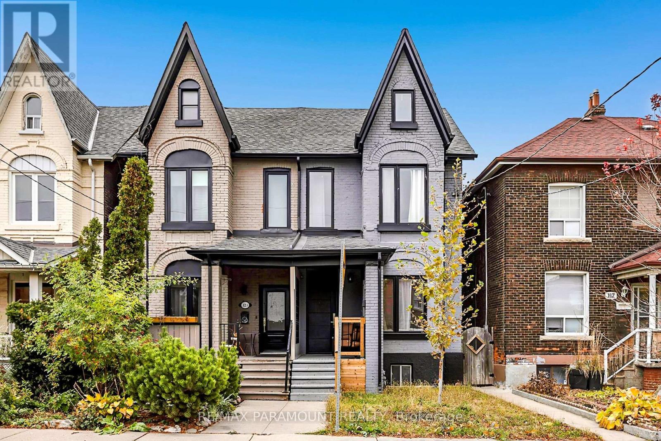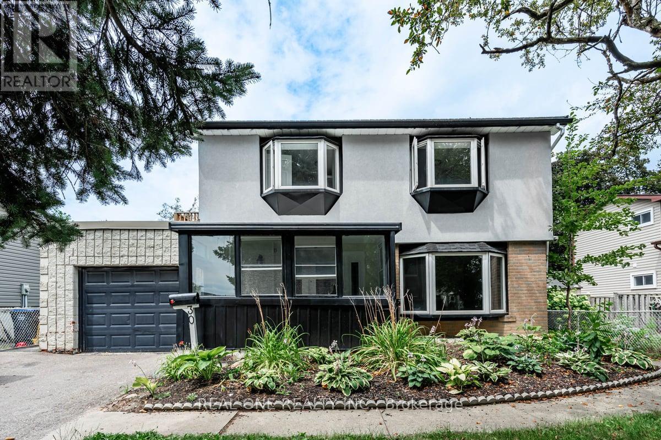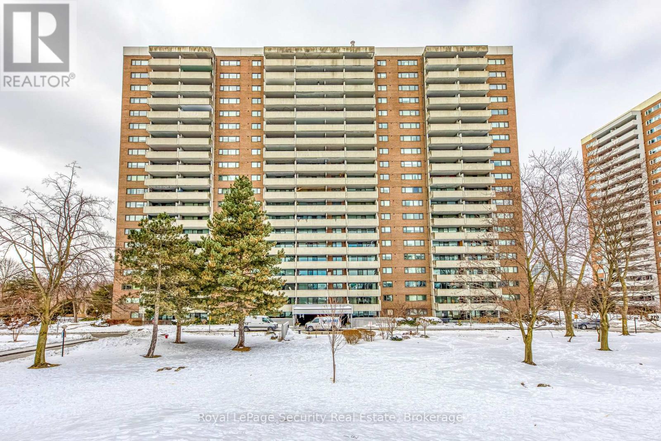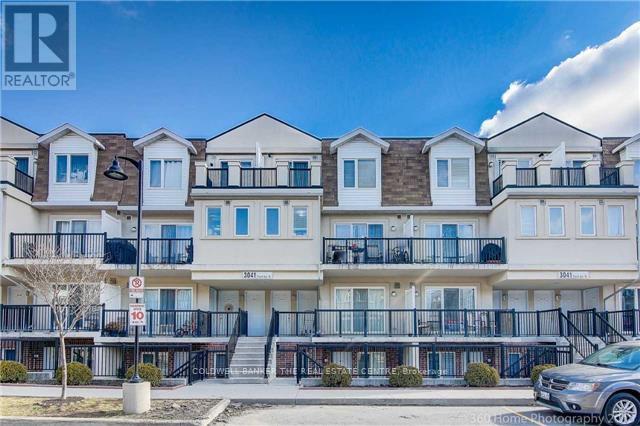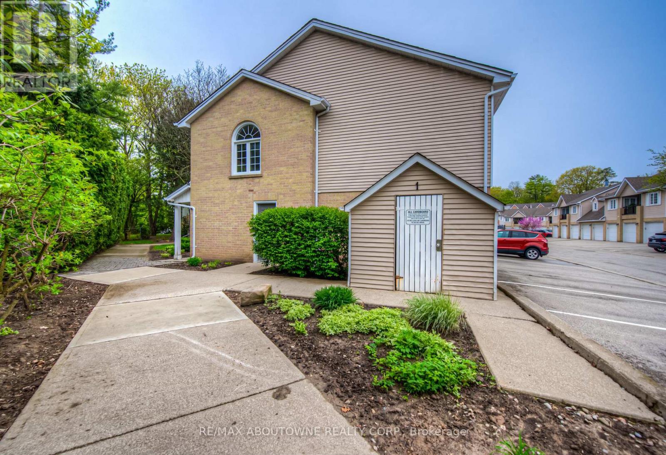51 Pebblestone Circle
Brampton, Ontario
Discover an exceptional opportunity to own a stunning detached corner lot home, featuring 5+2 bedrooms and four bathrooms in a vibrant and sought-after neighbourhood. This meticulously updated residence boasts an inviting east-to-west orientation, filling the space with natural light and uplifting energy throughout the day. As you step inside, you'll be greeted by a spacious main floor that flows effortlessly from room to room, creating an ideal, relaxing and entertaining environment. Upstairs, the generously sized bedrooms offer a peaceful retreat, ensuring comfort for everyone in the family. The finished basement, complete with two additional bedrooms and a bathroom, is perfect for guests or extended family, adding valuable living space. A beautiful stamped concrete driveway frames the home splendidly, enhancing the curb appeal. With a newer furnace, roof, and upgraded kitchen and bathrooms and extra cupboard space, this home offers modern conveniences while being lovingly maintained by its original owners. Located in a prime area, this home is more than just a beautiful sanctuary; it's a lifestyle. Enjoy leisurely strolls along nearby walking paths, perfect for morning jogs or evening walks with loved ones. Top-rated schools and charming parks are only minutes away, and commuters will appreciate the effortless access to major highways and public transit, making travel a breeze. Additionally, the property is conveniently close to places of worship, adding to the sense of community. This home's unique blend of space, functionality, and unbeatable location makes it a must-see. Don't let this remarkable opportunity slip away. Schedule your viewing today! (id:26049)
4 - 35 Dekoven Mews
Toronto, Ontario
Located at the Intersection of Hip & Cool Welcome to the Junction Triangle! Live where lifestyle meets convenience at Bloor & Symington Walk Score 96, Transit Score 100, Bike Score 94! This stylish 3-storey, soft-loft townhome offers over 895 sq. ft. of thoughtfully designed interior space, plus a 260 sq. ft. private rooftop terrace with built-in BBQ gas line, and direct access to a private integrated garage. With 9' & 10' ceilings, refinished hardwood floors, and a modern, renovated kitchen featuring quartz countertops and custom cabinetry, this 1-bedroom + 1 den/2nd bedroom, 1.5-bath home has been refreshed across three flexible levels for sleep, work, and play. Nestled on the quieter north side of Bloor, you're still just a minutes3.6 to Lansdowne Station, UP Express, and the upcoming Bloor-Lansdowne GO making getting downtown or to Pearson a breeze. Foodies will love being around the corner from Spaccio West, while art lovers can bike to MOCA Toronto in 3 minutes. Stylish, centrally located, move-in ready, and surprisingly serene-a smart, low-maintenance choice even your most practical friend (or parent!) would approve. (id:26049)
5344 Durie Road
Mississauga, Ontario
When Streetsville expanded east of the Credit River in the early 80's even the Mayor of Mississauga wanted in. Now known as East Credit, this exclusive pocket was home to Hazel McCallion until her passing in 2023. A short stroll from the banks of the Credit, 5344 Durie Road is a 4 bed & 4 bath brick home boasting over 4500 sqft of living space (2860 above grade) that's been loved by its owners for 40 years. Facing northeast, with 89 feet of frontage, its mature grounds immediately impress. Entering through a covered front porch, the main floor features large living & family areas, eat-in kitchen, formal dining room, laundry & 2 walk-outs to a gorgeous balcony overlooking a lush and private back yard. There are 4 amply sized rooms & a 4pc bath on the upper lvl - Primary bedroom w/ walk-in closet & 5pc ensuite. Be sure to check out the walk-in linen closet as well! The lower level is massive (425 sqft rec room, 400 sqft great room w/ sliding walk out, 200 sqft workshop w/ its own walk out, 3pc bath). The possibilities with this house are endless, limited only by your imagination. Step up and make it your own! **EXTRAS** Prime Location.Walk into historic downtown Streetsville to enjoy all of its terrific restaurants, salons & other amenities. Minutes to 401/407/403 highways, Streetsville GO, Erin Mills Town Centre, Credit Valley Hospital, Heartland, Costco. (id:26049)
2915 - 35 Watergarden Drive
Mississauga, Ontario
Welcome to this luxurious 2-bedroom + den suite on the 29th floor of the prestigious Pinnacle Uptown Perla, offering breathtaking panoramic south-west views in the heart of Mississauga, just minutes from Square One. This spacious, open-concept condo boasts 9 ft ceilings, floor-to-ceiling windows that flood the space with natural light. The modern kitchen features quartz countertops, a double stainless steel undermount sink with pull-out sprayer, stainless steel appliances including a built-in dishwasher, microwave with vented hood fan, counter-depth fridge with glass shelving, and ceramic tile finishes throughout. The primary bedroom includes walk-in closet and a private ensuite with quartz vanity, framed glass shower, and sleek modern fixtures. Additional highlights include stacked front-load washer/dryer, laminate flooring, and a large balcony perfect for relaxing or entertaining. Enjoy premium amenities such as 24-hour concierge, indoor pool and whirlpool, fully equipped fitness centre, library, study room, games/billiards lounge, and an outdoor terrace with BBQ area. Conveniently located near GO Station, Hwy 403, public transit, top-rated schools, parks, restaurants, and shopping. Includes 1 parking space and 1 locker. A true gem offering style, comfort, and unbeatable location. move in ready! (id:26049)
6058 Starfield Crescent
Mississauga, Ontario
Welcome to your next Chapter in the heart of Meadowvale! This beautifully kept 4-bedroom semi-detached home is nestled on a quiet, family-friendly crescent-offering privacy, charm, and unbeatable convenience. With over 1,500 square feet of well-designed living space above grade, this home is as functional as it is inviting. The main floor boasts gleaming floors and a bright, open living/dining area perfect for entertaining. This spacious kitchen is ready for your personal touch, offering plenty of counter space and storage. Upstairs, four generous bedrooms provide flexibility for growing families, work-from-home needs, or guest rooms. The partially finished basement is bursting with potential-customize it into your dream rec room, gym, or extra living space. Surrounded by Top-rated schools, parks and scenic walking trails, this home is located in one of Mississauga's most desirable and sought-after communities. Don't miss this opportunity to live on one of Meadowvale's hidden gems! (id:26049)
402 - 1333 Bloor Street
Mississauga, Ontario
Welcome to Suite 402 at Prestigious Applewood Place! Spacious One Bedroom Condo awaits your Personal Touch! This Bright 798 square foot Unit offers an Open-Concept Living and Dining Room with Bay Window and Walk-out to your private Balcony. There is a good-sized Eat-in Kitchen, a generous-sized Primary Bedroom with Double Closet and a main 4-piece Bathroom. Wood Parquet Flooring. In-suite Locker plus Underground Parking! Condo fees include all your Utilities plus Rogers Xfinity TV and Unlimited Internet. You also have the convenience of modern Laundry Facilities located on each Floor as well as on the Lower Level. The numerous Building Amenities include a 24-Hour Concierge, a Rooftop Pool & Sun Deck, a Gym, a Guest Suite, a Convenience Store & much more! Just minutes to Shopping, Parks, Schools & Highway, with Bus at your Door! **Note: Some Photos are Virtually Staged & are Labelled that way.** (id:26049)
17 Ruddell Crescent
Halton Hills, Ontario
Please visit the virtual tour and walk through of this magnificent home! 17 Ruddell has created many memories and the feeling when you walk through the front door is one of a warm welcome. Please enjoy a moment in living room with the bay window allowing the gorgeous sun to bring a smile immediately to you. The dining room is perfect for family meals and the flow into the kitchen allows for conversations to carry. The kitchen was renovated in 2020 with a neutral tone and breakfast bar was added for quick snacks. The kitchen overlooks the family room which has a beautiful wood fireplace, what a cozy place to curl up on the snowy days. You must take some time and head out to the backyard. You will not be dissapointed! The yard is large, fully fenced, and has a deck perfect for entertaining. Take your shoes and go to the very back of the yard and look back at the house, stunning! The plants and yard have been lovingly cared for and pride of ownership is very evident. Once back inside you will notice the main 2 floors are carpet free. The 2nd Floor has 3 large bedrooms and the master has a private ensuite and walk-in closet. In the basement you will have nothing more to do but move in as it has been completely finished for you and awaiting your office, 2nd family room or anything you might need the space for. Once you have completed your showing, take a walk or drive around the area, very family friendly and peaceful. (id:26049)
1283 Robson Crescent
Milton, Ontario
Gorgeous All Brick Home on a very quiet Family Friendly Street! Mattamy's Popular Sterling Model (2035 SF) on a wide 36 Foot Lot & 9 Foot Ceilings. Amazing curb appeal with thousands spend on pattern concrete driveway and front porch! Home shows very well! Gorgeous Hardwood Floors & Hardwood Stairs. Formal Living & Dining Rooms perfect for entertaining. Spacious Main Floor Family Room with Cozy Gas Fireplace! Huge Eat in Kitchen with upgraded Maple Cabinets, Breakfast Bar, Backsplash, Oversized Pantry and Stainless-Steel Appliances. 4 Good Sized Bedrooms. Large Primary Bedroom Features Double Closets (1 is a walk in) and 4pc Ensuite with an over sized Jacuzzi Tub & Separate Shower! Convenient 2nd Floor Laundry. This is a beautiful home and is located on one of the best streets in Milton! New Roof (2017) New Furnace (2018) & New Air Conditioner (2019). Perfect Family Home on the Perfect Family Sweet!! (id:26049)
803 - 830 Lawrence Avenue
Toronto, Ontario
Prime Location Italian Inspired Treviso Condominium. This Bright Open Concept 2 Bedroom 2 Bathroom. Features A Contemporary Kitchen and Open Concept Living, Dining Kitchen. Ideal for a First Time Buyer or a Senior Looking To Downsize. Beautifully Well Maintained Building. Great Community Neighborhood Feel. Step to TTC, Yorkdale Mall, Lawrence Square Mall, Lawrence West Subway, Shopping, Colombus Center, Schools, Parks, 401 and All Amenities. Building Features 24hr Concierge, Games Room, Gym, Indoor Pool, Media Room, Party/Meeting Room. (id:26049)
60 North Riverdale Drive
Caledon, Ontario
This Exceptional Custom-Built Residence Is Situated In The Tranquil And Welcoming Neighborhood Of Caledon. The Home Is Graced By An Impressive 8' Mahogany Entry Door, Which Opens Into A Bright And Inviting Interior Featuring Large Windows Throughout. The Main And Upper Levels Are Adorned With Modern White Oak Flooring, Providing A Sense Of Warmth And Elegance. The Kitchen Is A Chef's Dream, Showcasing Oghowcasing A Generous Quartz Island With An Extended Sitting Area, Complemented By Custom Cabinetry And A Built-In Panel Fridge. Upstairs, The Home Offers Four Spacious Bedrooms And Three Well-Appointed Washrooms, Ensuring Comfort And Privacy For All. The Master Suite Is A True Sanctuary, Featuring A Custom Walk-In Closet, An Abundance Of Natural Light, And An Exquisite 5-Piece Ensuite Bathroom With A Double Shower And A Luxurious Jacuzzi Tub. The Fully Finished Basement Provides Two Additional Bedrooms And A Bathroom, Along With A Walkout To The Backyard, Offering A Perfect Space For Outdoor Relaxation And Entertainment. This Home Combines Exceptional Craftsmanship, Modern Design, And An Ideal Location For A Refined Living Experience In A Peaceful, Friendly Neighborhood. (id:26049)
11 - 35 Hays Boulevard
Oakville, Ontario
Beautifully Updated 2-Bedroom Stacked Townhome in the Heart of Oak Park. Welcome to this freshly painted & meticulously maintained 2-bedroom, 1.5-bath stacked townhouse, ideally located in the vibrant & family-friendly Oak Park community. This spacious home features a bright, carpet-free open-concept main floor w/updated light fixtures & plenty of natural light throughout. The stylish kitchen is equipped w/stainless steel appliances, granite countertops, double sinks, ample cabinetry & a sunlit window. The main floor also offers a convenient powder room & glass sliding doors that open to a private enclosed balcony, perfect for outdoor relaxation. Upstairs, you'll find two generously sized bedrooms, a 4-piece bathroom & a convenient laundry closet. This home also includes underground parking & a private storage locker for added convenience & security. Within a leisurely stroll from your doorstep you can explore Memorial Park, miles of scenic trails, a fenced dog park & a children's playground. You also have easy access to the GO station & hospital, as well as major retail destinations, every necessity is within reach. This unbeatable location & turnkey home is perfect for first-time buyers, downsizers, or investors looking for style & convenience in one of Oakville's most desirable communities. (id:26049)
1205 - 345 Driftwood Avenue
Toronto, Ontario
Welcome to your perfect opportunity in Toronto's Black Creek area! Thus bright and spacious 2-bedroom, 1-bathroom condo offers incredible value with breathtaking, unobstructed views you'll enjoy from your private balcony-ideal for morning coffee or evening sunsets. Whether you're looking to downsize or take your first step into the real estate market. this well-maintained unit is a smart move. The functional layout offers generous living and dining space, two comfortable bedrooms and plenty of natural light. Conveniently located close to schools, parks, York University, public transit, major highways, shopping and everyday essentials, this condo is as practical as it is picturesque. Building amenities include security, ensuite laundry, and visitor parking. (id:26049)
68 - 770 Othello Court
Mississauga, Ontario
Perfect Starter Home !!! One Of The Largest Executive Townhouse In Prime Meadowvale Village Backing Onto Lush Green Space. 9Ft Ceilings, Modern Open Concept Layout. Very Well Kept Amazing All-Brick Townhouse Comes W/ 3 Bedroom & 4 Bath, In One of the Best School Zone Neighbourhood. Close Proximity to Conservation area, Parks & Credit Valley River , Heartland Shopping Centre with leading Stores Including Costco , Mins to HWY 401 / 407/410 , Meadowvale GO Station & YYZ Pearson Airport in approx. 20 mins , One of the best neighbourhoods in Mississauga with quick access to public transport, restaurants, clinics, Shoppers drug mart etc.This House Is Not To Be Missed. (id:26049)
5023 Northern Lights Circle
Mississauga, Ontario
Newly renovated and move-in ready, this stunning freehold townhome is nestled in a quiet, family-friendly cul-de-sac and offers the perfect blend of style, space, and convenience. Flooded with natural light, this sun-filled home features an elegant curved staircase, an open-concept layout ideal for modern living, three oversized bedrooms, and three beautifully updated bathrooms. The spacious primary suite includes a luxurious 4-piece ensuite and a largewalk-in closet with a custom organizers. Enjoy seamless indoor-outdoor living with directbackyard access through the garageperfect for entertaining or relaxing. Exceptionally locatedjust a 2-minute walk to the Eglinton bus stop and 5 minutes to groceries, and only minutes frommajor highways (403/401/410), Heartland Town Centre, Square One, Celebration Square, and theUniversity of Toronto Mississauga. Whether you're a first-time homebuyer or a savvy investor,this is an incredible opportunity in one of Mississaugas most desirable locations. (id:26049)
3206 Candela Drive
Mississauga, Ontario
Your Search ends here! Stunning Open Concept 3 Bedroom, 2 Full Bath Freehold Home in Established and Sought After Mississauga Valleys Neighbourhood. Upon entry, you will be greeted with Engineered Hardwood Floors, Upgraded Light Fixtures, Pot lights and an incredible Free Flowing Floor Plan. The Dining Room is Combined with the Kitchen and the Living Room so you can easily keep an eye on the little ones and no one is left out of the gathering! The Bright Kitchen Boasts Loads of Cabinets for ample Storage, A Large Quartz Island with oversized undermount Double Sink, Pull Down Faucet, Quartz Counters, French Door Stainless Fridge, Stainless Appliances and a Timeless Glass Subway Tile Backsplash. The Kitchen boasts an Unobstructed view of the Living Room. Big Windows provide loads of Natural Light in the Family Room that also has pot lights and is complete with an electric Fireplace. The Spacious Primary Bedroom Sanctuary nicely overlooks the backyard in this Carpet Free Home. The Upstairs Bathroom Features an Upgraded Vanity. The Bedrooms are situated to have the little ones nearby and are perfect for a growing family. Endless possibilities await you in the Basement, which features laminate floors and bright above grade windows. Second Full Bathroom in Basement. Extra Room in basement also with Above Grade Windows. The fully fenced Backyard is great for BBQing and Entertaining and boasts 2 Sheds for Ample and Adequate storage or even a workshop. Situated on a Quiet Well Established Street, Just Southeast of Mississauga's City Center and is Minutes to great schools, parks, paths, community centres and unlimited dining and shopping options and Luxury brands at either Square One or Sherway Gardens! This unbeatable location also boasts an extremely convenient short drive to the GO Train & Hwys QEW, 403, 401 & 407 and can be less than 30 min to Downtown Toronto! (id:26049)
109 - 2010 Cleaver Avenue
Burlington, Ontario
This condo is absolutely beautiful, you will love everything about it! This renovated space is 639 square feet and is situated in the Headon Forest area of Burlington. The thoughtful updates include easy care wide plank flooring, a modern kitchen with quartz countertops, valance lighting, stainless-steel appliances, and an updated bathroom with a new vanity and flooring (2024). The unit offers a cozy dining area and patio door leading to a private balcony where you can enjoy your own BBQ. This condo also comes with one underground parking space and a locker for all of your storage needs! Conveniently located near parks, shopping, schools, and public transit. RSA. (id:26049)
72 Baby Point Road
Toronto, Ontario
Baby Point Road Century house on a RAVINE lot 75' by 380'. Built in 1924, it preserves a lot of original details and character. Over 4,000 square feet across four levels, 5 Bedrooms, 4 full Washrooms, Library and Sauna. Modern Family room Addition with 10-foot Ceilings overlooking park and swimming pool. Basement has been completely redone and fully insulated. Detached Double-Car Garage and additional parking for three more cars. You can become a Member of Baby Point Club, be part of this Exceptional Prestigious Neighbourhood and find harmony and peace of countryside without escaping the city! (id:26049)
121 Mulock Avenue
Toronto, Ontario
Welcome to this fabulous Victorian semi-detached home in the highly sought-after Junction/Stockyard neighborhood. Tastefully renovated in 2022, this home boasts an open-concept main floor with 10-foot ceilings, a powder room, and a modern chefs kitchen featuring an 8-foot island with quartz waterfall countertop. The home offers 3+1 bedrooms, With approximately 2,400 square feet, the newly added second floor includes a master bedroom with an ensuite, a second bedroom, and a bathroom. The finished basement with 1 bedroom and a full 3-piece bathroom. Parking is available for 3 cars. The backyard features a deck, This home has been upgraded with new windows, a new roof, new HVAC system, a new Hotwater tank, and updated plumbing. The 8-foot high front door welcomes you upon arrival. Located close to all amenities, including shopping, transit, breweries, distilleries, gyms, and great restaurants, this prime location is just 10 minutes from major highways including the Gardiner, QEW, 400, and 401. The area also features top-rated schools for both elementary and secondary education, An added perk of this property is the potential to create and build a generous-sized laneway house (approximately 900 square feet), which can be used as a rental or an in-law suite, whichever you desire. (id:26049)
1116 - 80 Esther Lorrie Drive
Toronto, Ontario
Welcome To Your Perfect First Home Or Investment Opportunity At Unit 1116, 80 Esther Lorrie Drive! This Cozy One-Bedroom Condo Is Everything You Need To Start Building Your Future. Imagine Waking Up In A Modern Space Designed With Comfort And Functionality In Mind. Step Out Onto Your Private Balcony And Enjoy Stunning Views That Make You Feel On Top Of The World. Whether You're A First-Time Buyer Looking For A Place To Call Home Or An Investor Seeking A Property In A High-Demand Area, This Unit Checks All The Boxes. The Building Offers Incredible Amenities, Including An Indoor Pool For Year-Round Relaxation, A Fully Equipped Gym, Guest Suites For Visiting Family And Friends, And A Rooftop Barbecue Area And Garden Perfect For Summer Gatherings Or Unwinding After A Long Day. Located In A Fantastic Neighborhood, You'll Have Easy Access To Public Transit, Major Highways, Shopping, Dining, And Parks. This Is Your Chance To Own A Slice Of Toronto's Vibrant Lifestyle In A Building That Offers It All. Don't Wait Opportunities Like This Don't Come Often. Make Your Move Today And Start Creating The Future You've Been Dreaming Of! (id:26049)
30 Herkley Drive
Brampton, Ontario
Welcome to this unique and fully renovated home located on a quiet, family-friendly street directly across from a park and within walking distance to two schools. This versatile property features two separate living spaces, offering excellent rental income potential. The garage has been converted into a private one-bedroom apartment with a full kitchen, bathroom, and separate entrance ideal for extended family, tenants, or as an income suite. The spacious rear room can be transformed into a fully equipped two-bedroom garden unit, estimated to generate up to $2,600 per month. Inside the main home, you'll find stylish updates throughout, including hardwood flooring, modern tiles, fresh paint, pot lights, and granite kitchen countertops. The flat roof includes a sunny rooftop deck, perfect for entertaining or relaxing. Conveniently located close to FreshCo, No Frills, Loblaws, and a variety of local grocery stores, cafes, and shops. This is a rare opportunity to own a move-in-ready home with strong investment potential in a sought-after neighborhood. Dont miss it! (id:26049)
2005 - 260 Scarlett Road
Toronto, Ontario
Welcome to the highly sought-after Lambton Square community! This stunning, updated top-floor unit offers a spacious and bright open-concept layout with high-end finishes throughout. 1030sqft living space + 130sqft balcony, total 1160sqft. The modern gourmet kitchen is a chefs dream, featuring ample cupboard space, undermount lighting, a central island with breakfast bar, quartz countertops, stylish backsplash, and stainless steel appliances including a fridge, stove, dishwasher, microwave rangehood. The spacious sunken living room, combined with the dining area, leads to a large balcony (5.55 x 2.23 meters) with panoramic south east city views and the CN Tower. Enjoy outdoor entertaining with an electric barbeque allowed. This lovely home boasts 2 generously sized bedrooms and 2 updated bathrooms, including a primary bedroom with a large mirrored closet and a 4-piece ensuite. The unit also features a laundry room with a new washer, new dryer, and shelving for added convenience. New flooring, baseboard and fresh professional paint were completed in November 2024. Included with the property is 1 parking space & 1 locker. The building has been elegantly renovated, with updated hallways and lobby. Residents enjoy access to excellent amenities such as an outdoor pool, party room, gym, sauna, car wash, bike storage, and nearby walking trails. Steps to TTC, the future LRT, and just a short walk to James Gardens and the trail system. Close to Lambton Golf & Country Club and Scarlett Woods Golf Course. Don't miss your chance to own this gorgeous home in a prime location! (id:26049)
1024 - 3041 Finch Avenue W
Toronto, Ontario
Bright & Spacious Townhouse in Harmony Village!Welcome to this well-maintained 2-bedroom + den, 2-bathroom townhouse located in a quiet, family-friendly complex in Harmony Village. This open-concept home offers a functional layout, perfect for families, first-time buyers, or investors.Enjoy two separate walk-outs to a private backyard and private front yard, ideal for outdoor relaxing or entertaining. The den offers flexible use as a home office, guest room, or potential third bedroom. Features include stainless steel appliances, ensuite laundry, and a generously sized primary bedroom with a walk-in closet and semi-ensuite 4-piece bathroom.Conveniently located close to TTC, shopping, schools, and parks, with low maintenance fees and a welcoming community atmosphere.A must-see come take a look and make it yours! (id:26049)
245 - 2110 Cleaver Avenue
Burlington, Ontario
Highly Sought-After LOCATION in desirable "Headon Forest" in the heart of Burlington. End unit one level 2 bedroom home totally renovated in 2018 with new kitchen including quartz counter top, new cabinetry, double sink, glass tile backsplash, rich engineered wood flooring, and numerous windows which add bonus natural lighting and additional privacy as this is a corner unit. 2 full bedroom incl. a large Main Bedroom with garden views and a sizeable double closet with a semi-ensuite 4 piece bathroom totally renovated with upgraded cabinetry, bonus heated tile flooring and newer tub. The second bedroom Is Perfect For A Nursery, Office, Or Guest Bedroom Approx 1130 sq ft in size allows full ensuite laundry room and bonus storage room. The great room features a full-size brick-facing wood-burning fireplace with an upgraded wood mantle as well as a sliding door walkout to the large covered balcony where BBQs are permitted. Please note the upgraded engineered wood flooring runs throughout the entire home, freshly painted in neutral colors throughout. Upgrades include numerous pot lights in the kitchen area and mirrored closet doors in the primary bedroom and front hall. Walking distance to schools, Shopping, Parks, and Community Centre and Close to Commuter Routes including 407 and QEW. This spotless End-unit 2-bedroom Townhome features beautiful gardens & courtyards with a mature treed setting. This complex called "Arbour Lane" is very well maintained. (id:26049)
54 Carpaccio Avenue
Vaughan, Ontario
Exceptionally RARE 4 BEDROOM, 2 CAR GARAGE, END UNIT masterpiece nestled in sought-after Vellore village! Situated on one of the best locations in the complex. Boasting 10' ceilings on main, and 9' on ground & top floor. Gourmet kitchen w/quartz countertop and large breakfast island w/under-mount double sink, and stainless steel appliances. Electric fireplace, open concept living & Dining room w/walkout to to 2 balconies. Laminate floors T/out, primary room with w/walk-in closet and On suite bath. Oversized windows allow you to enjoy natural light or privacy w/blackout blinds throughout. Amenities at your fingertips, HWY 400, Vaughan Mills, Canada's wonderland, New Cortellucci Vaughan Hospital, Parks, Schools, Shopping, Restaurants and so much more. Just move-in and enjoy! POTL $115.74, COVERS : Snow removal, Landscaping, Waste Disposal (id:26049)

