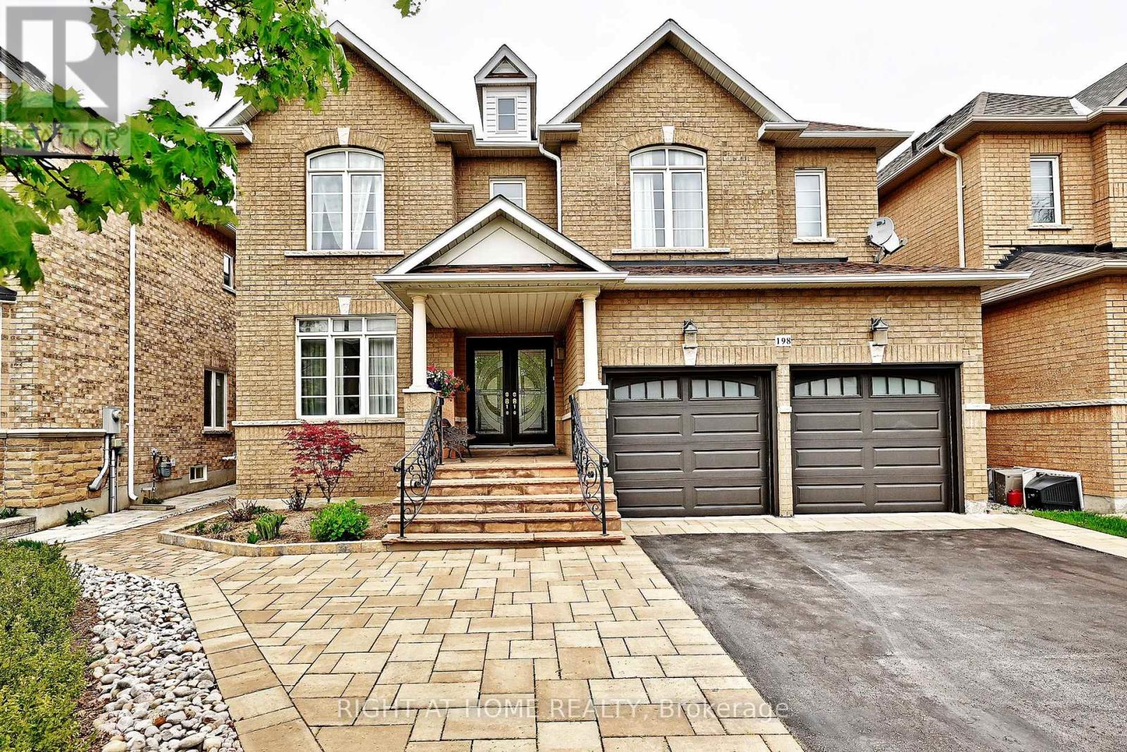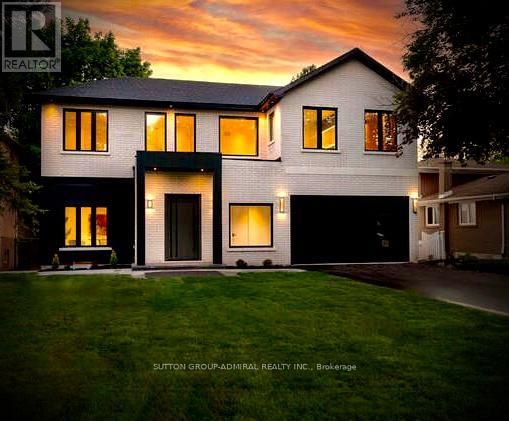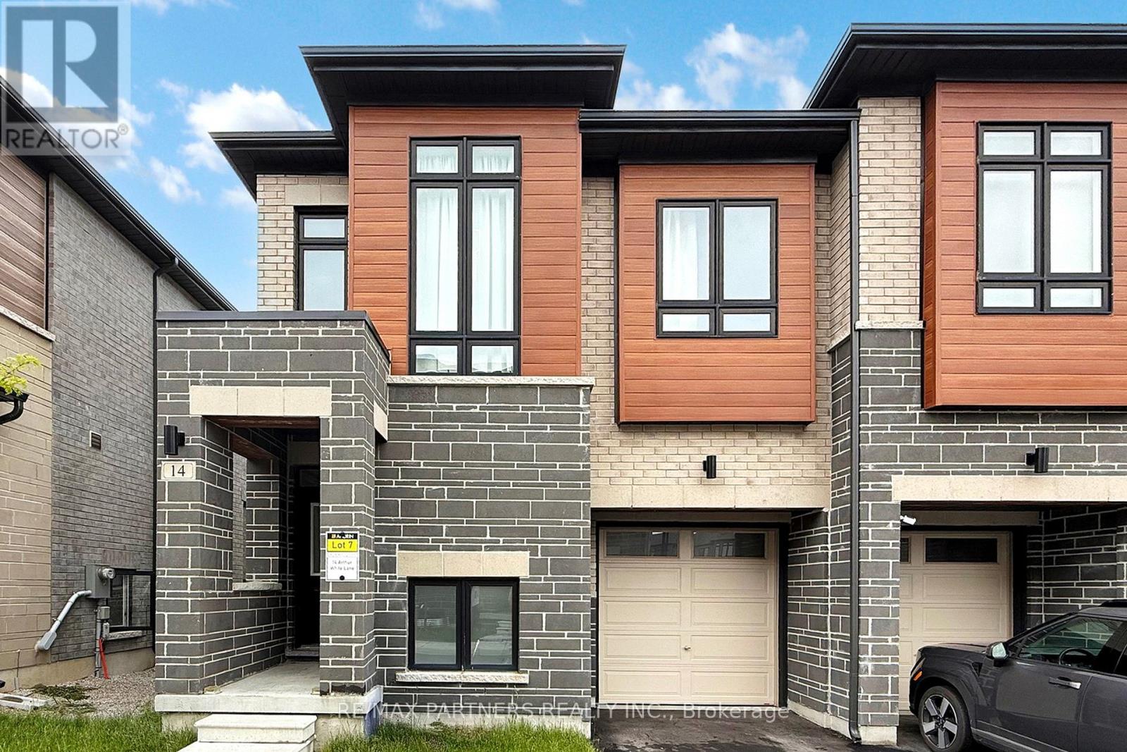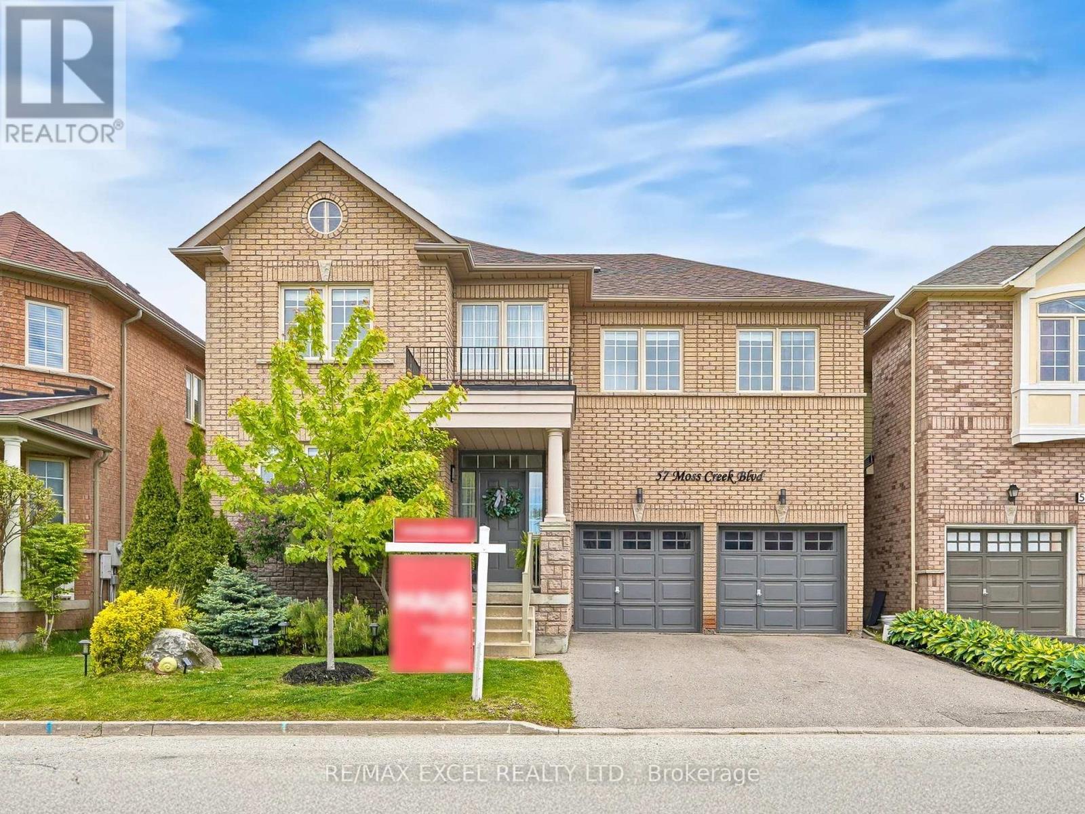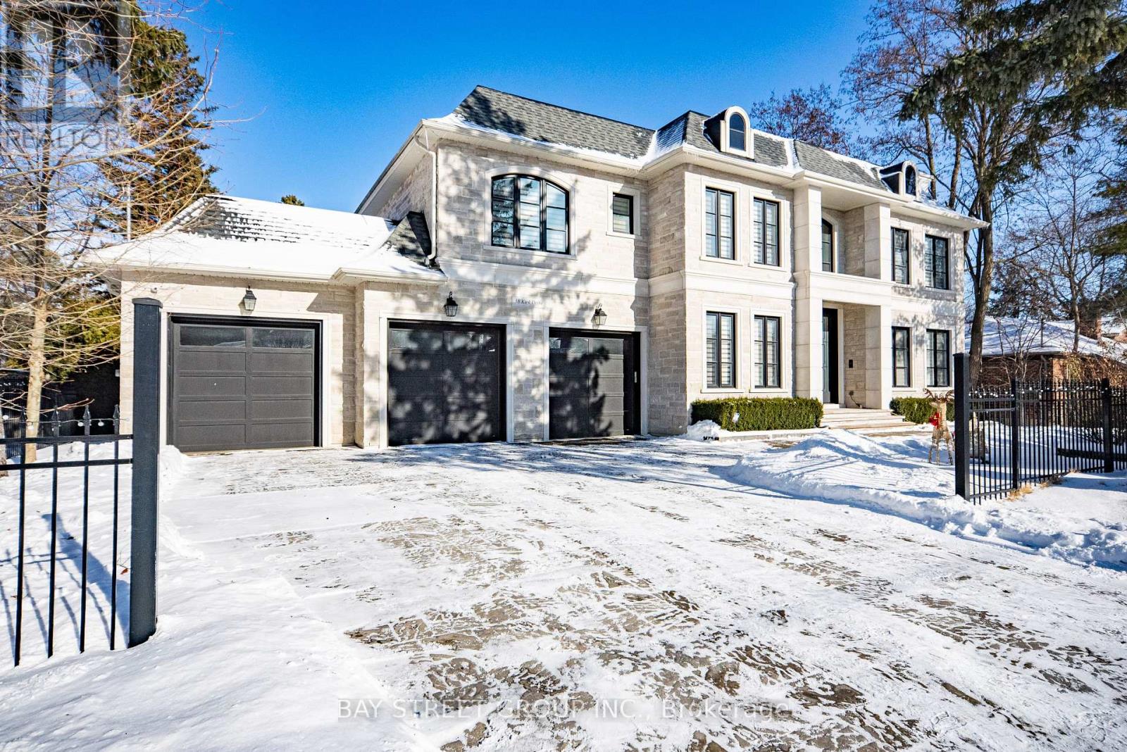198 Seabreeze Avenue
Vaughan, Ontario
Welcome to this sun-filled, beautifully maintained home in the heart of Thornhill Woods. Offering 4 spacious bedrooms, 5 bathrooms, and a fully finished basement, this home delivers both comfort and function in a family-friendly neighborhood. Step inside to soaring 9-foot ceilings on the main floor and an impressive open-to-above foyer. The modern kitchen features stainless steel appliances, a gas range stove, granite countertops, center island, and a generous breakfast area . Hardwood floors flow throughout the home, adding warmth and elegance. Master bedroom includes a large walk-in closet and a luxurious ensuite. All three upstairs bathrooms have granite counters and offer ample space for the whole family. The finished basement provides incredible versatility with a second kitchenette , sauna, and expansive open area ideal for a recreation room, gym, media space, or nanny/in-law suite. There's also potential for a separate entrance to the basement. Additional features include a 2-car garage, central vacuum, HEPA air filtration system, and premium humidifier. Driveway potentially could fit 5 cars . Located close to top-rated schools, parks, and local amenities this is a home that truly has it all. (id:26049)
41 - 350 Arthur Bonner Avenue
Markham, Ontario
Experience upscale urban living in this stunning, sun-filled Mattamy condo townhouse located in the heart of Cornell. Boasting 1,870 square feet of thoughtfully designed space, this rare corner unit offers a highly functional layout perfect for modern families. Step inside to discover 9-foot smooth ceilings on both the ground and main levels, enhancing the open, airy feel throughout the home. The versatile ground floor den faces south and is flooded with natural light ideal for use as a family room, home office, or even an additional bedroom. The chef-inspired kitchen is both stylish and practical, featuring: A large center island, stainless steel appliances, extended cabinetry to the ceiling. The open-concept living and dining areas provide a warm and welcoming space for relaxing or entertaining. The dining area easily accommodates a full-size family dining table, while the kitchen opens directly to a spacious balcony, perfect for enjoying summer BBQs. Upstairs, the primary suite offers a tranquil retreat with a 3-piece ensuit, a large closet and a private balcony bathed in sunlight. The two additional bedrooms are generously sized to meet all your familys needs perfect for children, guests, or flexible use. A large rooftop terrace for entertaining or relaxing under the stars. A wider private garage and wider driveway for added convenience.Unbeatable Location With Walking Distance To The Community Centre, Close To The Hospital, Library, Transit, Top-ranked Schools, And Parks, Just Minutes From Hwy 407 And Go Transit. This is more than just a home --- it's a lifestyle. Don't miss this rare opportunity to own a luxurious, move-in-ready townhouse. (id:26049)
98 Babcombe Drive
Markham, Ontario
Live Elevated in Bayview Glen Stunning 2025 custom-built luxury on a premium 60 lot w/ 4,000+ sq ft of refined living space. This just completed gem offers soaring 11 clgs on main, 9 up, and the rare chance to be the first to enjoy it a fresh start in one of Thornhills most coveted enclaves. Contemporary design w/ open-concept layout, oversized windows & seamless flow. Chefs kit features quartz island, B/I Dacor appls, custom cabinetry & designer finishes perfect for entertaining. Smart home tech manages lighting, sound & security. Over 175 pot lights (in/out) + full- spectrum architectural downlighting. Hi-efficiency HRV system ensures filtered air & year- round comfort. Main flr offers a home office & access to dbl garage with Ev charger plug. 4 spacious BRs up, each w/ ensuite or semi-ensuite. Lrg prim suite w/ spa-like bath & dual W/I closets. Prof-finished bsmt offers 2 BRs, 1 bath, rec rm & wet bar ideal for in-law or multi-gen use. Energy-efficient dbl-glazed garage doors. Driveway parks 6+ cars. Rear yard ready for future pool, cabana or garden suite a rare luxury in this area. Top private schools nearby incl. Bayview Glen, Crescent, & TFS. Easy access to Hwy 407, Bayview Golf & Country Club, parks, shops & fine dining. Prestigious, family-friendly community w/ strong demographics & high resale values. (id:26049)
759 Lowell Avenue
Newmarket, Ontario
Perfect 3+2 Bedroom and 2 Bathroom Detached* Perfect For First Time Buyers & Investors* Earn A Potential Of +$20K From Basement* Potential For Positive Cash Flow For Investors* Premium 67ft Wide Frontage* Double Wide Driveway* Located In Newmarket's Family Friendly Gorham College Manor* Sunny Southern Exposure W/ Ample Parking Space* Enjoy 1,900 Sqft Of Living Space W/ Separate Entrance To Finished Basement *Potential For Income* Open Concept Living & Dining Room *New Large Windows* Wide Plank Vinyl Floors & Modern Light Fixtures* Chef's Kitchen *Quartz Counters* Backsplash* Custom White Cabinets W/ Modern Hardware & Pantry Space* Double Undermount Sink By Window* All Newer Kitchen Appliances & LED Pot Lights* Modern 4PC Bathroom W/ 12x24 Tiled Floors *Glass Wall For Shower W/ Custom Tiling* Modern Vanity & Wall Light Fixture & HE Toilet* All Spacious Bedrooms W/ Closet Space & Large Windows* Finished Basement W/ Separate Entrance *Neutral Vinyl Floors* LED Pot Lights Throughout *Large Kitchen & Breakfast Area* Upgraded White Cabinets* Quartz Counters* Subway Backsplash* 2 Spacious Bedrooms W/ Windows* Multi-Use Rec Room Perfect For Entertainment* Full 4Pc Bathroom W/ Upgraded Tiling *Modern Vanity & HE Toilet* Ample Storage Space* Huge Backyard *Fully Fenced* *Outdoor Shed *Perfect For Summer Nights & BBQ* Beautifully Landscaped Front Yard W/ Upgraded Front Porch **EXTRAS** YORK High Efficiency Furnace (2018), AC (2021), 80% Newer Windows (2021), Roof Shingles (2017), Newer Main Entrance Door *HRV Air Exchanger Unit* Waterproofed Foundation* Walking Distance To Newmarket Main Street For Restaurants, Bars & Community Centre *Top Ranking Schools* Minutes To THE GO in Newmarket, HWY 404, Upper Canada Mall, Hospital, All Major Shopping & Entertainment* Move In Ready! Don't Miss* (id:26049)
66 Delmark Boulevard
Markham, Ontario
WOW. Your search ends here... stunning home in family-friendly community!!! No wasted space and move in ready - are your bags packed? Updated throughout. This is your entry point into Markham. Covered front entrance convenient during the cold winter months - no dragging your snowsuits and boots inside. Huge foyer is anything but crammed. Impressive open concept living space with renovated kitchen, granite counters, mosaic tile backsplash, breakfast bar for a quick meal, SS appliances, large pantry, undermount sink. Fabulous space to entertain overlooking your living and dining areas with a walkout to patio and extra private yard lined with cedar trees. Imagine cozy movie nights in front of your electric fireplace, or hosting your next Superbowl party!!! Upgrades galore - pot lights, crown moulding, hardwood and porcelain flooring on main, most windows new in 2020 and the rest 2017, roof 2017, tankless HWT 2018, laundry room and washer/dryer 2024. Primary bedroom with a gorgeous updated 3 pc ensuite, walk-in closet. Great sized rooms, plenty of natural light and tons of storage!! Basement offers plenty of possibility with a separate bedroom + office with its own closet, recreation space for the kids or your workout area, cold cellar and another 3 pc bath. Walking distance to school, across the street from Amber Glen Park, minutes to Rouge Valley Park. Commuting? This home is conveniently off of Highway 407 and a few minutes to Boxgrove Centre with restaurants, shopping, banks and all other amenities. Home inspection is available for your review! Location, location, location! ** This is a linked property.** (id:26049)
14 Arthur White Lane
Markham, Ontario
Welcome to this beautifully designed 3-bedroom, 3-bathroom home in a prime Markham location. Featuring 9-foot ceilings, a bright and functional open-concept layout. The modern kitchen overlooks both the dining and family rooms, as well as the backyard perfect for entertaining or relaxed family living. Pot lights throughout add a touch of warmth and elegance. The luxurious primary suite includes a spacious 4-piece ensuite, while the second bedroom features a bright walk-in closet. Situated in a top-ranking school zone and just minutes from the GO Train, Markville Mall, supermarkets, restaurants, and Highways 404 & 407, this home blends comfort, style, and unbeatable convenience. (id:26049)
57 Moss Creek Boulevard
Markham, Ontario
Welcome to this stunning residence nestled in the prestigious and sought-after Cachet community. This meticulously upgraded 4+1 bedroom home showcases the signature architecture that defines the Cachet neighborhood: soaring ceilings, abundant natural light, and an open, expansive layout that creates a truly grand, mansion-like atmosphere. From the moment you enter, you'll be impressed by the 9-foot ceilings on the main floor and the striking 17-foot ceiling in the family room, anchored by a dramatic double-sided fireplace that enhances both style and warmth.The home features gleaming hardwood floors on both levels, freshly painted interiors in sophisticated designer tones. The chef-inspired kitchen is the heart of the home, fully equipped with granite countertops, a beautiful backsplash, a breakfast bar, and brand-new top-of-the-line 2024 LG stainless steel appliances, including an InstaView refrigerator. The spacious and functional layout includes three full bathrooms on the second floor and a professionally finished basement offering an extra bedroom, generous storage space, and multiple areas for entertainment. Outside, the beautifully landscaped backyard is perfect for relaxing or entertaining, complete with an outdoor furniture set and a patio umbrella, creating a serene and stylish outdoor retreat. The entire home is illuminated with upgraded pot light fixtures(2025), enhancing both ambiance and efficiency.This property has also been Feng Shui inspected and approved by Master Paul Ng, with a certificate affirming its harmonious energy Located in a quiet, family-friendly neighborhood, this home is just minutes from top-ranked schools including the highly regarded St. Augustine Catholic High School, as well as parks, shopping, and transit. (id:26049)
38 Kirk Drive
Markham, Ontario
Experience the pinnacle of luxury in this 2019 custom-built private executive estate, an architectural masterpiece brimming with modern finishes and timeless craftsmanship. Set on a meticulously landscaped 100 x 150 ft lot, this home offers over 8,000 square feet of opulent living space with 10ft ceiling on main. A striking limestone exterior and custom leaded glass skylight exemplify the attention to detail, while the gourmet kitchen stands ready for both everyday meals and grand entertaining. Indulge in lavish amenities including a fully outfitted home theatre, a well-appointed fitness room, and a recreation room with a stylish wet bar; Equipped with heated floors in the basement and main floor tiled areas, each space thoughtfully designed for effortless hosting and relaxation. The walk-up basement adds further versatility and ease for indoor-outdoor life style, creating a seamless connection to the beautifully landscaped yard with beautiful lighting. The primary suite pampers you with two spacious walk-in closets and high-end ensuite with steam shower, offering a refined respite for its owners, all 5 bedrooms upstairs equipped with private ensuite; A sprawling 1,100sf, five-car heated garage with boat parking potential, sophisticated sprinkler system, and state-of-the-art surround sound system, home automation and security system underscore the homes blend of convenience and prestige. Nestled in the heart of Thornhill Just moments from the vibrant shopping and dining scene along Yonge and Highway 7, close proximity to highly ranked public schools such as Thornhill S.S. and Thornlea S.S., as well as the esteemed private Lauremont School (formerly TMS). Commuters enjoy effortless access to Highways 407, 404, and Langstaff GO station. Surrounded by beautiful parks, Golf & Ski Clubs, the neighborhood invites leisure and recreation all year round. Minutes to Hillcrest Mall, Centrepoint Mall, T&T Supermarket and end-less gourmet restaurant options. Welcome Home! (id:26049)
21 Chestnut Court
Aurora, Ontario
Discover 5 reasons you'll fall in love with this stunning, never-lived-in home in the heart of Aurora! The modern, O-P-E-N C-O-N-C-E-P-T main floor features a sleek kitchen with stainless steel appliances, a spacious C-E-N-T-E-R I-S-L-A-N-D, and an expansive dining area bathed in natural light from floor-to-ceiling windows. The living room flows seamlessly into the kitchen and leads to a P-R-I-V-A-T-E B-A-L-C-O-N-Y with breathtaking, unobstructed P-O-N-D and ravine views. Upstairs, find 3 spacious bedrooms, 2 full bathrooms, and a family room with oversized windows offering tranquil views and N-O R-E-A-R N-E-I-G-H-B-O-U-R-S. The finished basement provides additional living space with massive windows and the potential for an E-X-T-R-A full bathroom. Located just minutes from top-tier amenities, shopping, and easy access to Hwy 404, this prime location offers a perfect blend of convenience and privacy. For outdoor enthusiasts, E-Z G-O-L-F is nearby, and Auroras small-town charm combined with urban conveniences makes it one of Canadas top places to live. Enjoy entertaining or unwinding in style on your own private R-O-O-F-T-O-P T-E-R-R-A-C-E, offering panoramic views of the surrounding landscape. Inside, the home is filled with high-end finishes, including 10' ceilings on the main level, smooth ceilings throughout, and elegant O-A-K V-E-N-E-E-R wood stairs. The luxurious bathrooms, including a master ensuite with a F-R-A-M-E-L-E-S-S G-L-A-S-S shower and freestanding tub, complete this gorgeous home. A must-see! Don't miss the opportunity to own this incredible property in one of Auroras most sought-after locations. (id:26049)
592 Heddle Crescent
Newmarket, Ontario
Luxury Living In Prestigious Stonehaven, Discover This Fully Renovated Home In The Heart Of Stonehaven, Meticulously Customized In 2024 From Top To Bottom. This Stunning 4+1 Bedroom, 4-Bathroom Detached Home Offers A Perfect Blend Of Elegance, Comfort, And Modern Convenience. Wow Just Under 3000Sqft Of Living Space! Must See. Too Many Features To List! Featuring An Open-Concept Layout With Soaring 9-Foot Ceilings On The Main Floor, LED Pot Lights Throughout, And A Carpet-Free Design, Every Inch Of This Home Exudes Luxury. The Hollywood Kitchen Is A Chefs Dream, Boasting A Large Island, Quartz Countertops & Backsplash, Stainless Steel Appliances, And A Custom Design. The Spa-Like Primary Ensuite Showcases A Custom 101" Double Sink Vanity, A Freestanding Soaker Tub, And A Frameless Glass Shower. The Fully Finished Lower Level Includes A Second Kitchen And A Private In-Law Suite, Ideal For Multi-Generational Living Or Rental Potential. Additional Smart Home Features Include A Smart Thermostat And Ring Door Security Camera. A Double-Car Garage Provides Ample Parking And Storage. Fully Landscaped and Interlock Backyard in 2025. Entertain Friends and Family All Summer Long! Conveniently Located Steps From Pickering College, Shops, Scenic Trails, Fairy Lake, Southlake Hospital, GO Transit, And Just Minutes To Highways 400 & 404, This Home Offers Unmatched Accessibility. Renovated Homes In This Neighbourhood Are A Rare Find - Don't Miss This One! *Don't Forget To See Full Features List And Virtual Tour* (id:26049)
1172 Blencowe Crescent
Newmarket, Ontario
Stunning 4-bedroom detached home in prestigious Copper Hills, built by renowned Greenpark Homes. This beautifully upgraded property features a brick & stone exterior, professionally landscaped yards, and a stamped concrete driveway, walkway, and porch. Enjoy a sun-filled south-facing backyard oasis with a lush lawn, perennials, and patio.Inside, 9-ft ceilings, hardwood floors, California shutters, and pot lights create a bright, elegant atmosphere. The chefs kitchen boasts stainless steel appliances, gas stove, center island with breakfast bar, and a spacious eat-in area. The open-concept family room offers coffered ceilings and a cozy gas fireplace. Upstairs, the primary suite features a large walk-in closet and 5-pc ensuite. Second bedroom has its own 4-pc ensuite and vaulted ceilings. All bedrooms include walk-in closets, with semi-ensuite access for the 3rd and 4th.The fully finished basement includes a large rec room, 3-pc bath, and layout ideal for a future kitchen or bedroom. No sidewalk = parking for 4 cars. A perfect blend of style, space, and function in a prime location! (id:26049)
14 Thorny Brae Drive
Markham, Ontario
* Welcome To A Truly Remarkable ,Renovated, Exceptional Residence!* Tucked Away On A Premium Street In Prestigious, Desirable, Royal Orchard Golf Course Magnificent Community!*A Quiet, Exclusive Location Within A Community Renowned For Its Mature Trees, Scenic Walking Trails, & Prestigious Golf Course Surroundings* This Is More Than A Home , Its A Refined Lifestyle, Crafted For Those Who Appreciate Beauty, Comfort & Excellence*Meticulously Renovated Interior & Exterior* This Home Offers A Seamless Blend Of Modern Luxury, Timeless Elegance & Thoughtful Design*From The Beautifully Crafted Interlock Driveway To The Solid Front Entrance Door, Every Detail Echoes Of Quality & Style*Step Inside To Discover Designer Selected Hardwood Floors That Flow Gracefully Throughout The Main & Upper Level, Elegant Crown Moulding, Smooth Ceilings & Pot Lights Enhance The Sophisticated Ambiance*The Heart Of The Home Is A Modern, Sleek Kitchen Featuring High-End Built-in Bosch S/S Appliances, Stunning Quartz Countertops, Custom Backsplash, Pantry*The Bright Sun Filled Eat-In Breakfast Nook Offers Sliding Doors That Opens To The Beautifully Landscaped Backyard Garden, Creating A Perfect Space For Casual Dining Or Morning Coffee* The Open-Concept Layout Extends Into A Cozy Yet Spacious Family Room With A Gas Fireplace & Oversized Windows That Flood The Space With Natural Light*The Living & Dining Flow Effortlessly, Offering The Ideal Setting For Both Entertaining & Everyday Luxury Living*Generous Size Bedrooms Offer Hardwood Flooring, Contemporary Finishes & An Inviting Atmosphere*The Attention To Detail, Quality, Workmanship Are Evident At Every Turn*Finished Basement Offers An Additional Level Of Living Space, Perfect For Hosting Gatherings, Movie Nights,Plumbing Set-Up For An Additional Kitchen*Top-Rated Schools Easy Access To Transit, Future Subway With Approved Stop At Yonge/Royal Orchard, Currently 1 Bus To Finch Station & York Uni Making It An Exceptional Place To Call Home !* (id:26049)

