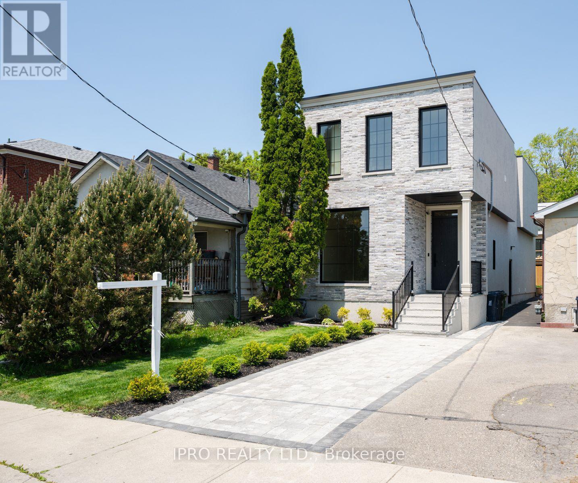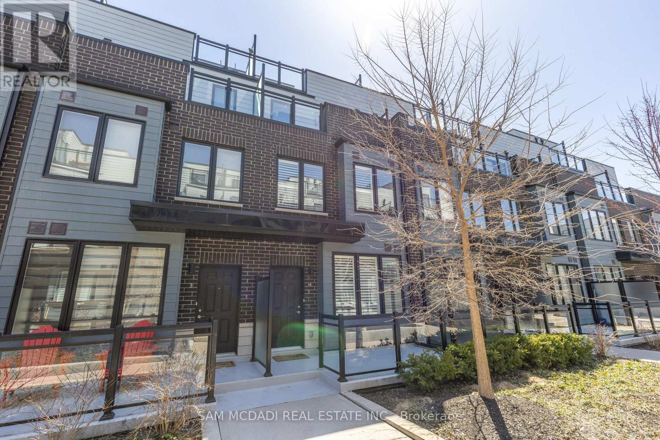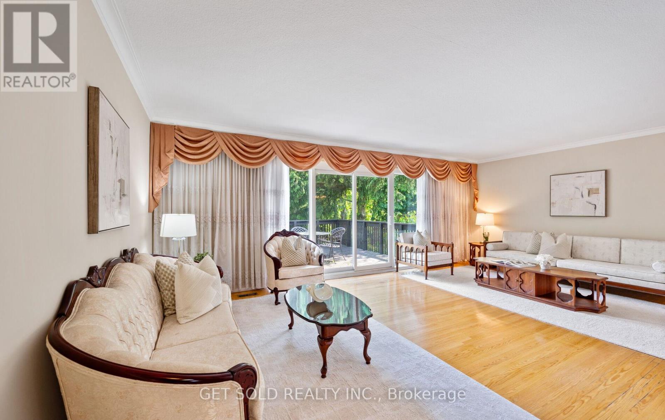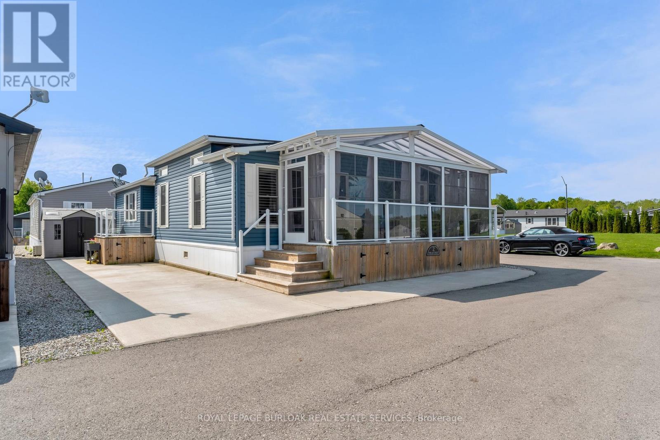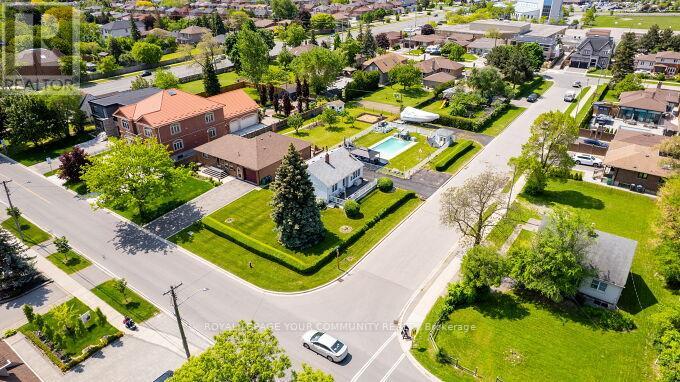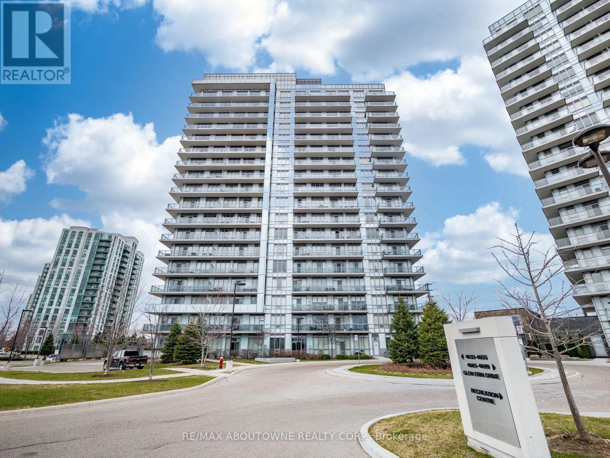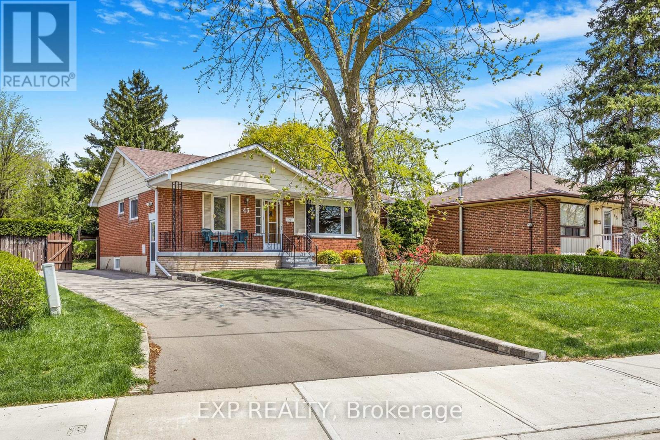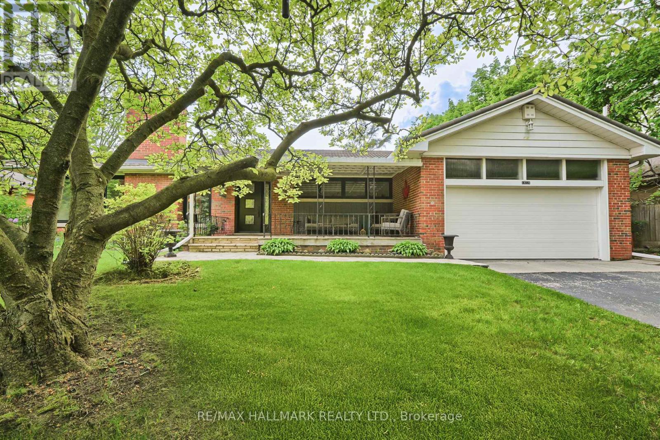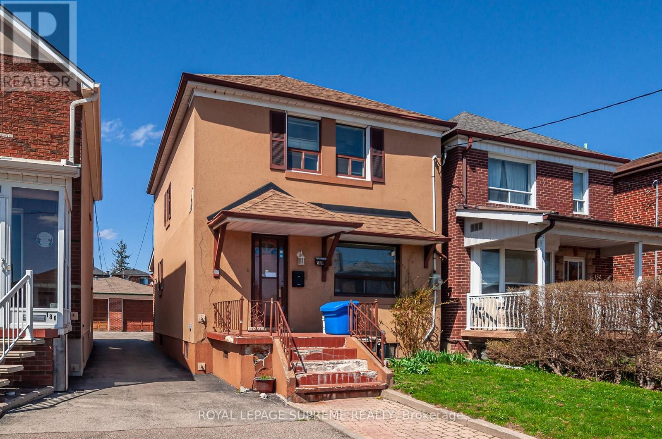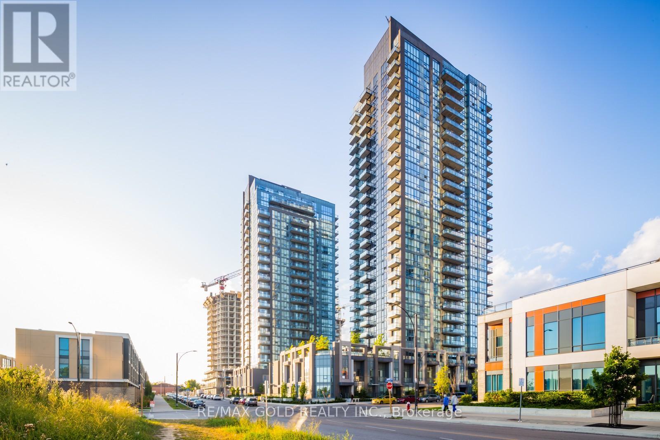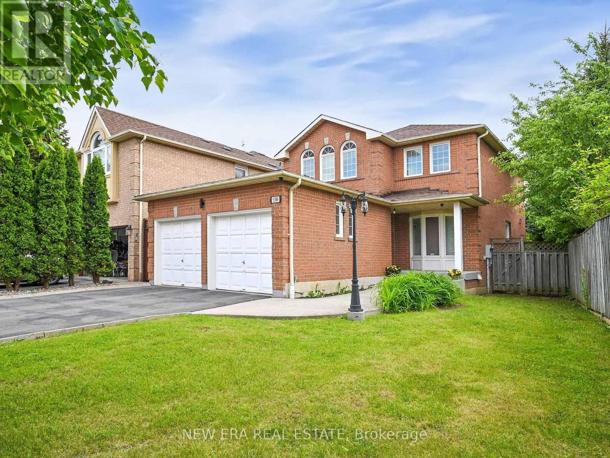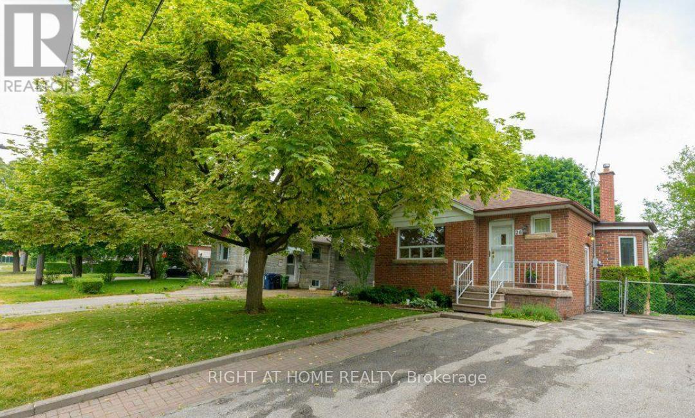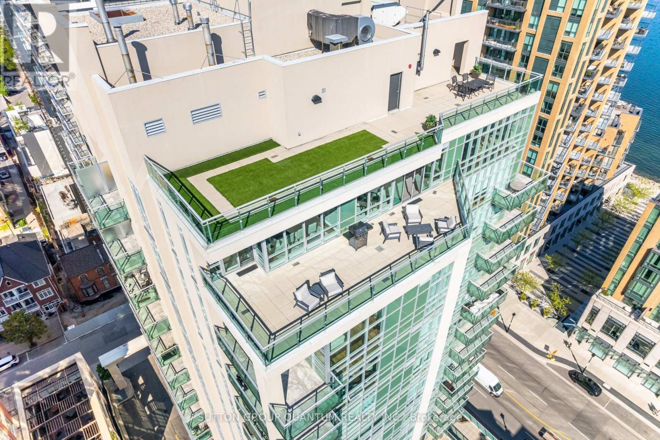104 Newcastle Street
Toronto, Ontario
Stunning and extensively upgraded top-to-bottom, 2-storey home in an unbeatable location featuring 4 beds and 4.5 baths. This exquisite home offers luxurious modern living, combining sophisticated design with high-end finishes in every corner. Step into a welcoming foyer with a built-in closet and tile flooring. The open-concept main floor is filled with natural light, highlighted by a massive floor-to-ceiling window in the living room and gorgeous gold crystal lighting fixtures in both the living and dining areas. Rich engineering hardwood floors, pot lights, and a sleek glass staircase add contemporary elegance throughout. The kitchen features a centre island, stainless steel appliances, Quartz countertops and backsplash, plenty of cupboards, and under-cabinet lighting. The cozy family room boasts a Quartz wall with a built-in fireplace, custom shelving, and wall-to-wall glass doors that open to a private, fenced backyard with a deck. A convenient powder room completes the main level. Upstairs, open riser stairs and two skylights illuminate the hallway. This floor offers 4 bedrooms, 3 stylish bathrooms, and a dedicated laundry room that includes a stackable washer and dryer, a sink, tile flooring, and ample lighting. The primary bedroom is a true retreat with floor-to-ceiling sliding doors to a balcony with turf and glass railing, custom lighting, a walk-in closet, and a spa-like 5-piece ensuite. A second bedroom offers a private 3-piece ensuite, walk-in closet, and beautiful double windows. The high-ceiling basement features a spacious recreation room with pot lights and a 3-piece bathroom. A side entrance enhances accessibility and functionality. Equipped with exterior security cameras for peace of mind, this home blends style, space, and smart design. Close to schools, parks, short ride to the beach, GO Station, Public Transit, and Gardiner Express for easy commute. (id:26049)
4 - 2255 Mcnab Lane
Mississauga, Ontario
Modern 3-Storey Townhome Steps To Clarkson GO! Stylish, Spacious, & Freshly Painted, This Newer-Build 3-Bedroom Townhome Offers Contemporary Comfort In A Prime Location. The Open-Concept Main Floor Features A Family-Sized Kitchen With Quartz Countertops, Stainless Steel Appliances, Modern Cabinetry, & A Combined Dining & Living Area Filled With Natural Light From A Large Picture Window. An Upgraded Oak Staircase Leads To The 2nd Level, Where You'll Find Two Additional Bedrooms & A Luxurious Primary Retreat On The Third Floor, Complete With His & Hers Closets, A Private 3-Piece Ensuite, & A Walkout To Your Own Balcony. Perfect For Morning Coffee Or Evening Unwinding. Soak Up The Sun Or Entertain In Style On The Oversized Rooftop Terrace. Enjoy The Convenience Of Direct Access From Your Unit To Your Parking Spot, Along With An Oversized Locker Offering Plenty Of Room For Bikes, Seasonal Gear, And More. All Of This Just Steps To Clarkson GO & Minutes To Highways, Shopping, Restaurants, Schools, Parks, Trails, & The Lake. A Fantastic Opportunity In Mississauga's Sought-After Clarkson Village. A Thriving, Well-Connected Community! (id:26049)
2606 - 10 Eva Road
Toronto, Ontario
Welcome to this stunning corner unit on the 26th floor of a 28-storey luxury building at Evermore at West Village by Tridel one of the most sought-after communities in Etobicoke! This bright and beautifully laid out 2-bedroom, 2-bathroom suite offers 799 sq. ft. of elegant living space, filled with natural light thanks Corner unit with panoramic northern and Eastern views and open-concept layout. Enjoy a modern kitchen with quartz countertops, designer backsplash, and stainless steel appliances. The primary bedroom features a 4-piece ensuite and walk-in closet, while the second bedroom includes a large closet and access to a 3-piece bath with standing shower. Resort-style amenities include:Youth & Kids Zones, Fitness Studio ,Entertainment Lounge BBQ Terrace (id:26049)
2020 - 25 Kingsbridge Garden Circle
Mississauga, Ontario
Experience luxury condo living at Skymark West, a prestigious Tridel-built residence known for its spacious suites and world-class amenities. This beautifully renovated 2+Den unit features brand new flooring, with a versatile den that can easily function as a third bedroom-perfect for growing families or a home office setup. Enjoy stunning, unobstructed views of a peaceful park and tennis court, offering a serene and quiet environment rarely found in condo living. Residents of Skymark West have access to a full suite of premium amenities, including a state-of-the-art fitness center, indoor swimming pool, sauna, squash and tennis courts, bowling alley, billiards room, and a golf centre with a putting area and driving cage. The building also features elegant entertaining spaces, including a party room with a dance floor, formal dining and conference rooms, guest suites, and three beautifully landscaped rooftop terraces. Conveniently located in Mississauga's vibrant Hurontario neighbourhood, you're just minutes from Square One Shopping Centre, major highways (403, 401, 407, QEW), public transit, and Toronto Pearson Airport. Surrounded by shops, restaurants, and everyday conveniences-Skymark West offers a lifestyle of ease and sophistication. (id:26049)
43 Grovetree Road
Toronto, Ontario
Welcome to 43 Grovetree Road. Tucked away on a tranquil ravine lot, this spacious bungalow offers a unique layout ideal for extended families or those seeking extra space. The main floor features a bright and airy living space, and three generously sized bedrooms, including a primary suite with a private 3-piece ensuite. An additional 3-piece bathroom and a well-appointed kitchen complete the main level ensuring convenience for family and guests. The basement extends the homes living potential with a second full kitchen and another 3-piece bathroom. Enjoy a relaxing sauna perfect for unwinding at the end of the day. From here, step out to a private covered patio that opens onto the peaceful ravine backdrop. The spacious backyard has plenty of room for gardening and play. A large deck and a double car garage complete this well-rounded home. Close to parks, transit and shopping, this is a rare opportunity to own a versatile home in a serene, nature-filled setting. (id:26049)
Pt Lot 11 Con 4 Escarpment Side Road
Caledon, Ontario
A rare opportunity to build your dream home on just over 25 acres of spectacularly treed & rolling countryside in beautiful Caledon. Perfectly positioned between two of Canada's most exclusive golf clubs, The Devils Pulpit & The Paintbrush. This private lot is a recreational haven, offering trails, meadows & stunning natural vistas carved into the forested hills. Located just 30 minutes from Toronto Pearson Airport, this exceptional property offers both tranquility & convenience. Explore the nearby magnetic hill phenomenon or marvel at the unique Caledon Badlands. Spend your weekends discovering local craft breweries & cideries, or enjoying year-round outdoor recreation from hiking the Bruce Trail & Caledon Rail Trail to skiing at The Caledon Ski Club. Despite its private, rural setting, the property is minutes from everyday essentials in Caledon East, including shops, a new community centre & local schools. The property falls within the catchment for the highly-regarded Mayfield Secondary School for the Arts. Surrounded by some of Caledon's most prestigious multimillion-dollar estates, this parcel of land is a rare find. With the breathtaking beauty of the Niagara Escarpment as your backdrop, this is your chance to design & build a truly custom country estate. Don't miss this unique opportunity to create something extraordinary in one of Ontario's most sought-after rural enclaves. (id:26049)
#2 Poplar Street - 4449 Milburough Line
Burlington, Ontario
2 Poplar Street is exceptional living in Lost Forest Park! Set yourself apart in one of the park's most sought-after and private locations! Welcome to 2 Poplar Street, a rare gem that blends custom design, luxurious finishes, and effortless living in the heart of the gated Lost Forest Park! This one-of-a-kind modular home offers over 1,400 sq. ft. of beautifully curated space with vaulted cathedral ceilings, an open-concept layout, and an abundance of natural light! Designed for the discerning buyer, it features high-end Monogram stainless-steel appliances, including a 36" stove and wine fridge, California shutters, and exceptional built-in storage throughout. With 2 bedrooms, 2 full bathrooms (including a spacious ensuite), a separate den, office and even a full crawl space, comfort and functionality go hand-in-hand! Unwind in the enclosed sunroom, your own peaceful retreat perfect for year-round enjoyment! This is something you won't find just anywhere in the park! Outside, enjoy private parking for three vehicles, a dedicated BBQ area, and a spacious storage shed! Every inch of this property is designed for easy, elegant living! Enjoy exclusive access to resort-style amenities including a seasonal pool, park, scenic walking trails, and a beautifully appointed community center. A monthly fee of approx. $750 covers the land lease, amazing amenities and park maintenance while offering true peace of mind and carefree ownership! All of this is within the security of a gated, protected environment, just minutes from Waterdown's charming shops, parks, and waterfalls but yet tucked away in a serene, forested enclave! This isn't just another listing! It's a standout opportunity in a market full of ordinary! Life is short! Live better than ordinary! A rare opportunity to own in one of Burlington's most exclusive and sought-after communities! Discover the difference at 2 Poplar Street! (id:26049)
166 Melville Avenue
Mississauga, Ontario
Beautiful! Bungalow on a HUGE Double Lot in a Prestigious & Highly sought after Neighbourhood. (Corner Lot 60x200) *Severance Opportunity for 2 Lots. A Well-maintained property inside & out. Two Large Driveways, Lots of parking! Originally a 3 Bedroom Floor Plan, very Easy to convert back! A Sun-Filled House. Finished Basement. Features an Inground Pool with Waterfalls. Excellent property for entertaining. Fully Fenced Yard. Endless potential here to Build or Invest! A truly unique property, Cottage living in the city! Close to all Amenities and Highways etc. Must See! (id:26049)
704 - 4633 Glen Erin Drive
Mississauga, Ontario
***Don't Miss Out*** A beautiful 2 bed + 2 bath CORNER unit condo downtown Erin Mills. Open-concept floor plan. Very bright. 9' Smooth ceilings. Floor-to-ceiling windows that bring tons of natural light into the unit. Open balcony with amazing clear views of the whole area. Laminate floors throughout. Modern kitchen with granite counters, stainless steel appliances, built-in microwave, breakfast bar and backsplash. Master bedroom with walk-in closet and 4-piece ensuite. Plus a second bedroom and the main bathroom. Amazing building amenities such as concierge, gym, party/meeting room, guest suites and more. Situated in close proximity to Highways, shopping, schools, parks, public transit and all local amenities. 2 Underground parking spots and 1 locker are included. (id:26049)
43 Theodore Drive
Mississauga, Ontario
**Watch Virtual Tour** Welcome to 43 Theodore Drive, an incredible opportunity to own a prime 60 x 133 ft lot in the heart of Vista Heights, one of Streetsvilles most desirable communities. Owned by just two families since the 1950s, this property is ready for its next chapter and has been meticulously maintained. Whether you're looking to fully renovate or build a custom home, the solid structure, mature trees, and deep lot offer the perfect canvas. The separate side entrance and existing layout provide flexibility for future plans, including in-law or income potential.Nestled on a quiet, family-friendly street, you're just a short walk to top-rated Vista Heights School, charming Queen Street shops, and the Streetsville GO Station. This is your chance to create something truly special in a location that continues to grow in demand and value. (id:26049)
59 Marysfield Drive
Brampton, Ontario
This Is Your Opportunity To Own A Rare Corner Lot around 1 Acre On One Of The Most Desirable Streets In North Brampton. This Spacious Bungalow Has 3 Bdrms And A Separate Entrance To A 1 Bdrm Apartment. Surrounded By Multimillion Dollar Homes This Is The Perfect Place To Build Your Dream Home. (id:26049)
1616 Islington Avenue
Toronto, Ontario
Exceptional, Princess and Manor bungalow! This is a great opportunity to live in one of the Etobicoke's Finest, and most sought after neighbourhoods! Large bungalow with separate entrance to basement and double car garage. Spectacularly Private with Gorgeous Natural Lighting That Drenches the Whole Home!!!!!Hardwood flooring throughout All New Windows, New front door, Custom Sliding Rear Door from kitchen. Newer high-efficiency gas furnace. Exceptional ceiling height. Custom gas fireplace and Real wood burning fireplace in basement. Upgraded recessed, lighting. Flagstone walkways. Gorgeous Private Backyard Double Car Wide Driveway on a 80 x 135 lot! Upgraded baseboards and trim very solid home! Amazing 45 Year Steel Roof!!!!! All existing appliances included! (id:26049)
G62(610) - 50 Halliford Place
Brampton, Ontario
Location! Location! Location! Gorgeous immaculate 1100 sq.ft. Stack-townhouse! This stunning open-concept unit features 2 spacious bedrooms & 2 baths, and beautiful modern kitchen with granite countertop offering picturesque park views. Enjoy seamless indoor-outdoor living with walkouts to the good size balcony from both the dinette and family room with picturesque views of the Clairville conservation area. The expansive master ensuite adds a touch of luxury, while the east-facing unit overlooks a serene park and greenbelt. Situated in a prime East Brampton location, this home provides easy access to transit, public schools, parks, shopping, and major highways 50, 427 & 407 for seamless connectivity. (id:26049)
184 Dunraven Drive
Toronto, Ontario
Welcome to this 2-Storey detached home which features 3 bedrooms, 2 bathrooms and a garage for added convenience and storage. Situated on a deep 25x140 foot lot this property offers plenty of space and room to grow. The separate walk-up basement entrance provides excellent potential for an in-law suite or rental unit. Conveniently located close to schools, parks, transit and shopping. This home is perfect for end-users, renovators, or investors - all it needs is your personal touch. (id:26049)
703 - 5025 Four Springs Avenue
Mississauga, Ontario
Welcome to this beautifully maintained 5-year-old residence, offering breathtaking south-west views of Mississauga. This contemporary suite showcases a spacious open-concept design, highlighted by soaring 9-footceilings and brand-new, stylish laminate flooring throughout. Expansive windows bathe the interior in natural light, creating a bright and welcoming ambiance. Freshly painted by professionals, this move-in-ready unit combines comfort with modern elegance. Enjoy the added convenience of an owned parking space and a dedicated storage locker. Ideally situated just minutes from Square One Shopping Centre, major highways (401, 403, 410), the GO Station, and public transit, this location is perfect for effortless commuting. You'll also be surrounded by a wide range of amenities including restaurants, pubs, libraries, parks, and entertainment venues. Don't miss this incredible opportunity to live in a vibrant, well-connected neighborhood. Book your private showing today! (id:26049)
130 Meadowlark Drive
Brampton, Ontario
Steal Deal! Steal Deal ! For First Time Home Buyer/Investors !This Beautiful all brick Detached Home Comes with 3+2 Bedrooms and 4 washrooms on a Premium Ravine lot. Tastefully Renovated , No Carpet in the House .Separate Living and Family Room . Two bedrooms finished Basement with Separate Entrance. 6 Car Parking. 2 Kitchens, W/counter tops Backsplash with separate breakfast area. Master Bedroom W/His & Her Mirror Closets. Close to School, Park, public amenities and all Family needs. Just few steps to Bus Stop, Plaza, Schools, Parks ,all major highways and you name anything. Great court Location. On the Border of Mississauga/Brampton. (id:26049)
821 - 86 Dundas Street E
Mississauga, Ontario
Your chance to live in brand new building centre of Cooksville. Introducing Art form high-rise condos by Emblem Developments. Brand new, never lived-in 1 bed + spacious den in the heart of Mississauga offers an open concept living/dining area with a spacious balcony, a modern kitchen with stainless steel appliances, a versatile den, and in-suite laundry. Floor-to ceiling windows provide plenty of natural light. Live the lifestyle you deserve with 24/7concierge, gym, yoga studio, co-working spaces, rooftop terrace with cabanas, BBQ area, party room, and more. A perfect blend of style, comfort, and unbeatable location! Conveniently located near schools, parks, transit, hospital, and minutes from Square One & highways QEW and403. Steps from the new Cooksville LRT station in the heart of Mississauga. (id:26049)
74 Porchlight Road
Brampton, Ontario
Luxury Living Awaits Spectacular Detached 4+1 Bedroom, 4 Bathroom Home on a 150ft Deep Premium Ravine Lot with Resort-Style Amenities Including a In-ground Swimming Pool. Welcome to your dream home a truly stunning, fully detached residence situated on a rare150-foot premium ravine lot offering ultimate privacy, breathtaking natural views, and luxurious indoor-outdoor living. With approx. 3600 square feet of finished living space (including the walkout basement), this impeccably maintained 4+1 bedroom, 4-bathroom home blends timeless elegance with modern upgrades and custom finishes throughout. As you step inside, you're greeted by a grand foyer that opens into an expansive, open-concept living and dining area ideal for both entertaining and everyday living. Enjoy the warmth and ambiance of the gas fireplace as you take in serene ravine views from the oversized windows. The entire main and upper levels are adorned with rich hardwood flooring, giving the home a cohesive and refined aesthetic. Notably, the ceilings are smooth throughout no popcorn insight. Step into the four-season sunroom a true highlight of the home featuring a floating barbeque and stairs that lead directly to the spacious, tiered composite deck. From here, immerse yourself in your own private backyard resort, complete with an in-ground salt water Swimming Pool, limestone patio, patterned concrete walkways, and professionally landscaped gardens that embrace the beauty of the ravine surroundings. Pot lights throughout interior and exterior. Beautiful stone driveway for added curb appeal. Professionally landscaped front and back yards. All bathrooms were upgraded in 2022 with modern fixtures, premium tiles, and stylish vanities, delivering a spa-like experience in the comfort of your own home. (id:26049)
5380 Floral Hill Crescent
Mississauga, Ontario
Welcome to 5380 Floral Hill Crescent - a bright, beautiful & meticulously maintained family home nestled in the heart of East Credit, one of Mississauga's most sought-after communities. Perfectly situated on a quiet and desirable street, this exceptional property offers more space and privacy with its larger-than-average lot, allowing for extra parking convenience. Step inside & immediately feel at home in this carpet-free, move-in ready showpiece. Featuring elegant hardwood flooring throughout the main & upper levels, and cork flooring in the professionally finished basement, this home blends timeless style with modern comfort. The open-concept living and dining areas are perfect for entertaining, while the cozy gas fireplace in the family room creates the ideal setting for relaxing evenings. Upstairs, the luxurious primary bedroom offers a spacious sitting area - a perfect retreat - along with ample closet space and abundant natural light. The finished basement adds thousands of dollars in upgrades & provides a versatile space ideal for a media room, home office, gym or play area. Enjoy a bright & airy layout throughout, complemented by large windows and a low-maintenance yard that's perfect for summer gatherings. The extra double garage adds practicality and storage options rearly found in the area. Located within walking distance to charming Streetsville Village, top-rated schools, scenic parks, trails, a community centre and convenient shopping. You're also minutes from major highways (403, 401), Heartland Town Centre, Erin Mills Town Centre, Square One & GO Transit - making commuting and day-to-day life incredibly convenient. Don't miss this rare opportunity to own a true gem in one of Mississauga's most desiraboe neighbourhoods. This home shows pride of ownership and must be seen to be fully appreciated! (id:26049)
12 Edmonton Street
Brampton, Ontario
A ONE OF A KIND MASTERPIECE! SITTING ON THE BORDER OF MISSISSAUGA AND BRAMPTON IN A FANTASTIC LOCATION. ALMOST 5000SQFT OF LUXURIOUS LIVING SPACE. THIS LUXURY 4+1 BED, 5 BATH ABSOLUTELY STUNNING CORNER 53ft x 137ft LOT IS JUST WHAT YOU WANT. GORGEOUS FINISHES THROUGHOUT STARTING WITH A FIBREGLASS DOOR TO WELCOME YOU IN. GLEAMING DARK HARDWOOD FLOORS IN OPEN CONCEPT LIVING ROOM/ DINING ROOM. WALK INTO YOUR IMMACULATE KITCHEN WITH WALK-IN PANTRY, GRANITE COUNTERTOPS, STAINLESS STEEL APPLIANCES INCLUDING VIKING GAS STOVE, POT LIGHTS ALL WHILE OVERLOOKING YOUR BREAKFAST ROOM AND SUNROOM WHERE YOU GET TO EXPERIENCE SERENITY. THEN WALK-OUT TO A LUXURY BACKYARD OASIS EQUIPPED WITH A GAZEBO, HOT TUB, POOL, BUILT-IN BBQ AND AMPLE GREEN SPACE - PERFECT FOR ENTERTAINING MULTIPLE GUESTS. YOUR LOVELY FAMILY ROOM ALSO GLEAMS BRIGHT WITH POT LIGHTS AND A COZY FIREPLACE. A CONVENIENT MAIN FLOOR OFFICE/DEN BRINGS YOU TO WORK IN THE COMFORT OF YOUR HOME. MAIN FLOOR LAUNDRY IN MUDROOM. A BEAUTIFUL CURVED STAIRCASE TAKES YOU UPSTAIRS TO 4 SPACIOUS BEDROOMS. YOUR PRIMARY ROOM COMES WITH A FIREPLACE, 5PC ENSUITE WITH A SOAKER TUB, GLASS STANDING SHOWER AND SEPARATE TOILET. NOT TO MENTION, THE AMPLE AMOUNT OF CLOSET SPACE IN THE CUSTOM DESIGNED WALK-IN CLOSET. THE 2ND, 3RD, AND 4TH BEDROOMS ALL HAVE THE SPACE TO FIT A DOUBLE OR QUEEN BED AND STILL HAVE ENOUGH SPACE TO WALK FREELY. THE 4TH BEDROOM ALSO COMES WITH ITS OWN 3PC ENSUITE BATHROOM. THE BASEMENT BRINGS YOU TO YOUR OWN MINI HOUSE WITH A 2ND KITCHEN, HUGE RECREATION ROOM WITH FIREPLACE, A BEDROOM OR GYM, AND THEATRE ROOM ALL WITH ACCESS TO A SEPARATE ENTRANCE. MOVIE NIGHTS WILL BE AT YOUR UTMOST COMFORT. LUXURY FINISHES THROUGHOUT. FRESHLY PAINTED. THIS HOME PROVIDES UNMATCHED CONVENIENCE AND ELEGANCE ALL IN ONE LOCATION. (id:26049)
4 - 1 Reddington Drive
Caledon, Ontario
Please view virtual tour. Worry free living at it's best. This rare detached bungaloft, situated in exclusive Legacy Pines of Palgrave, offers all of the Adult Lifestyle Community without giving up a sense of privacy. The residence has an open concept great room feel complete with upgraded kitchen, cathedral ceilings in the living room and a separate dining room for formal entertaining. The main level bedroom with adjacent 4 piece bath allows guests their own get away. The massive upper level Primary is impressive with a 5 piece ensuite with steam shower and enormous walk-in closet. For large gatherings, the lower level has a huge recreation/games room which is complimented by a gorgeous Fireplace, built-in bar and walkout to the patio for those lovely summer days. The main level deck is perfect for bbq season. Minutes to the Caledon Equestrian Park. The communities 9 hole golf course and club house make Legacy Pines a place one wants to call home. (id:26049)
26 Melody Road
Toronto, Ontario
**INVESTMENT OPPORTUNITY** This beautifully maintained 3-bedroom bungalow sits on a quiet, secluded street, steps from an elementary school. This home is full of charm and functionality, featuring hardwood floors throughout, a spacious kitchen with custom cabinetry and a breakfast bar, and a bright 4-piece bath. Step outside to your private oasis, an oversized, well-manicured backyard with a multi-level deck, perfect for relaxing or entertaining. The high-ceiling basement with a private side entrance offers 1,000 sq. ft. of potential for an in-law suite or mortgage helper. The basement has 2 bedrooms - 3 piece washroom - with a small kitchenette. Conveniently located near highways, schools, parks, shopping, golf courses, and transit, this home is perfect for families or investors. Book your private showing today! (40000771) (id:26049)
Ph2 - 360 Pearl Street
Burlington, Ontario
Welcome to "360 on Pearl" a Spectacular condominium Residence, where Luxury meets Waterfront tranquility in Downtown Burlington. This is a stunning, completely renovated, 3 bedroom Penthouse condominium which features over 2400 sq ft of exquisite living space and walk out to a magnificent 500 sqft private terrace (incl Gas & Water), where you can enjoy private BBQs with friends and family with unobstructed views if the Lake or a romantic night on the terrace taking in breathtaking sunsets. This unit offers 3 spacious bedrooms, one has been converted into a beautiful functional office with custom built-ins, with views of the water and a walkout to your oversized terrace. Almost all principle rooms enjoy an unobstructed view of Lake Ontario, the Niagara Escarpment and the Beautiful Town of Burlington. This Designer unit offers high ceilings, floor to ceiling windows, a bright modern style, Crestron lighting system, Modern LED pot lights, Large linear Electric Fireplace, beautiful wood floors throughout , complimented by the large 32" white porcelain tile in the Custom Gourmet kitchen with custom cabinetry, Quartz counter tops, Built-in Sub Zero fridge/freezer, Wolf Induction cooktop (gas available), Miele dishwasher, Miele convection microwave, Miele Oven, Miele warming tray, Built in Sub Zero Wine fridge with 103 botte capacity, Hunter Douglas Motorized Duette Duolite Blinds and more. This is one of only 2 Penthouse apartments with an oversized terrace overlooking the Lake in Burlington. "360 on Pearl" is a unique and highly sought after building, offering a luxurious lifestyle on the Lakefront.....enjoy picturesque parks, vibrant downtown amenities, fine dining, shopping and cultural attractions. (id:26049)
148 - 75 Attmar Drive
Brampton, Ontario
Welcome to the prime location of Bram East built by Royal Pine Homes, Bungalow style 3 bedroom corner unit suite Model Blue Ash revised 2A1 Approx.1250 sq. ft. Beautiful sun filled corner unit.In high demand Brampton Area(Bordering Brampton to Vaughan) with 2 car tandem underground car parking & 1 cage locker included.Upgraded unit with spectacular view. Large windows, modern kitchen with Quartz counter and backsplash, laminate flooring throughout, two walk out patios.Walking distance to bus stop.Easy access to HWY's 7,427,407 and shopping (id:26049)

