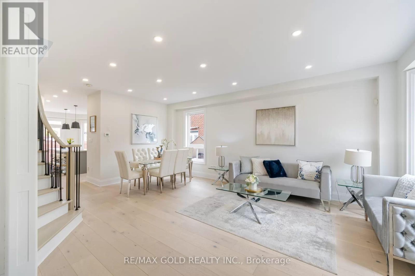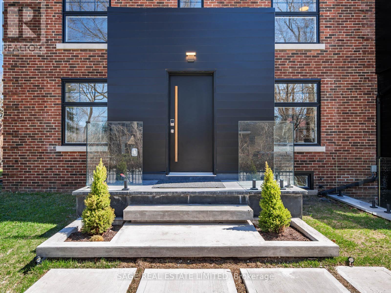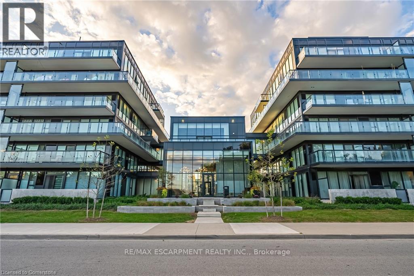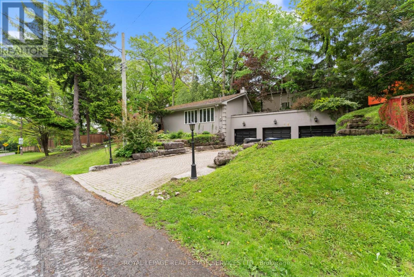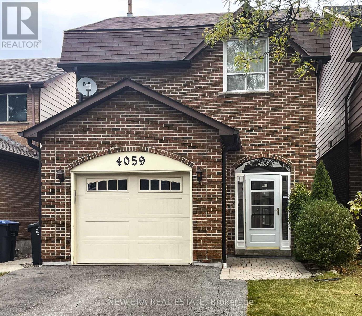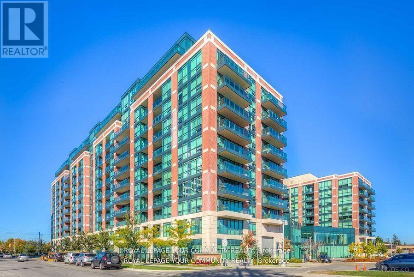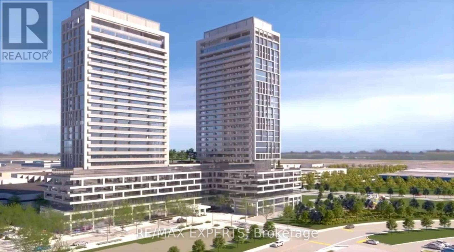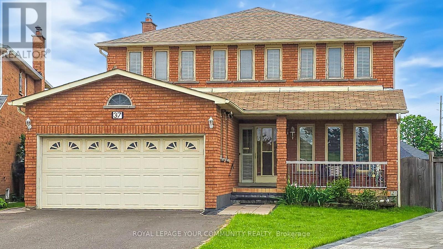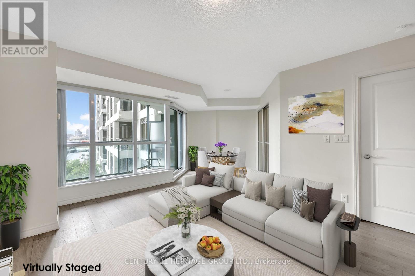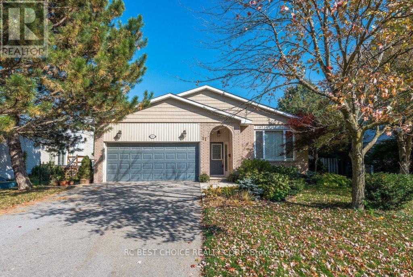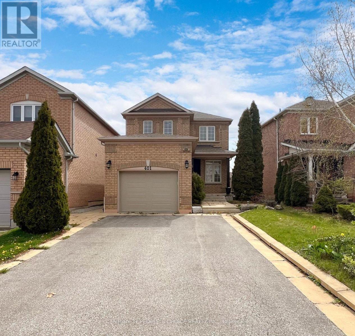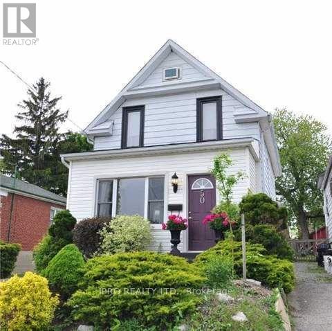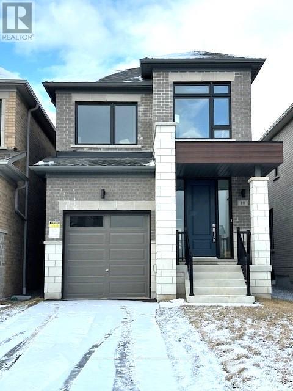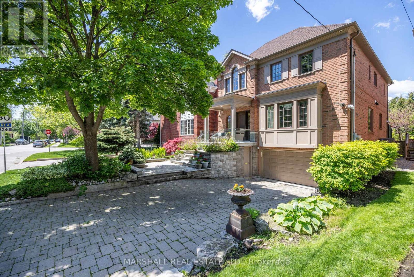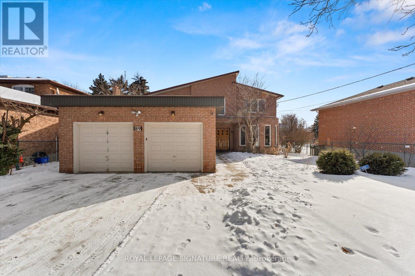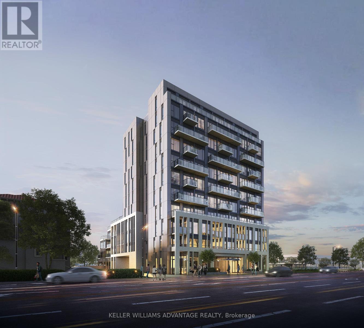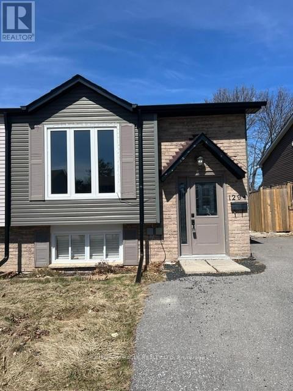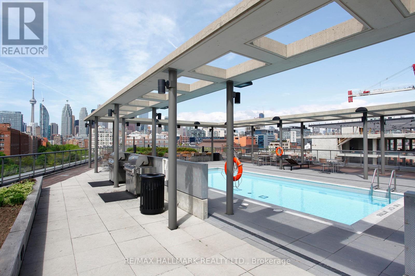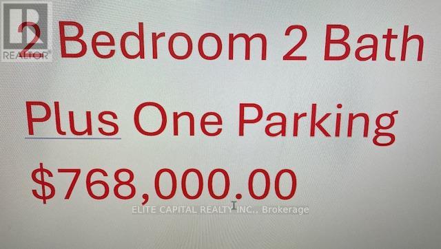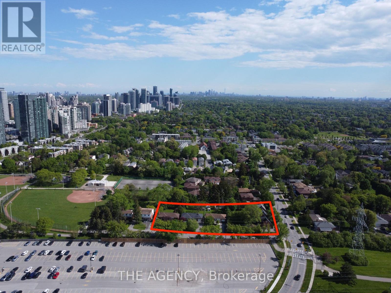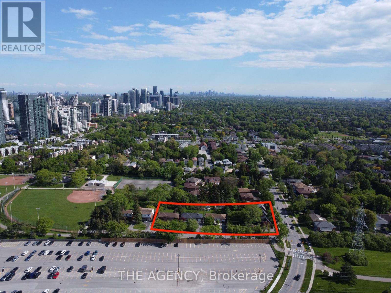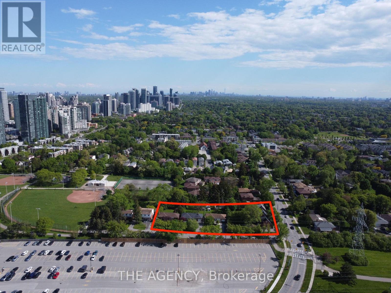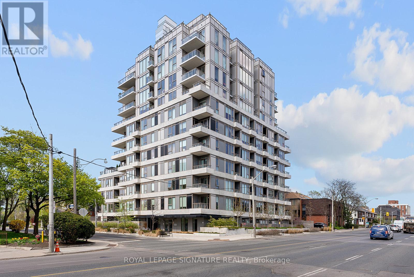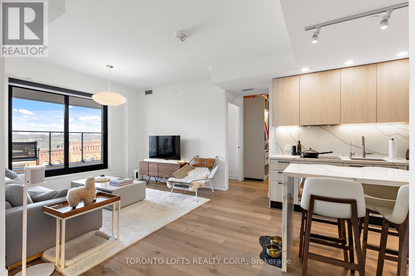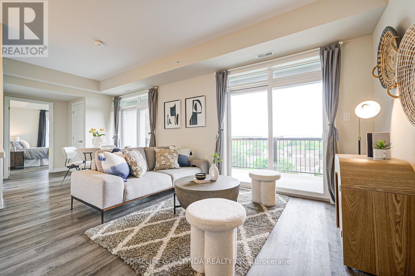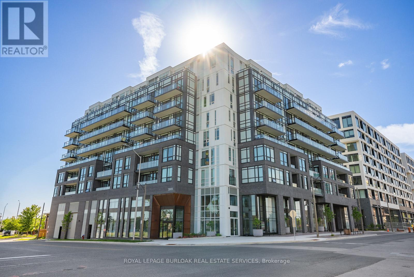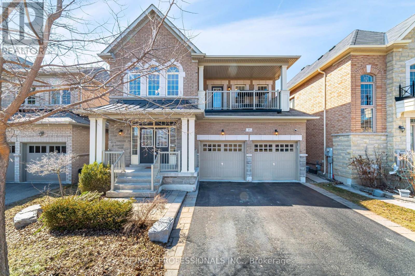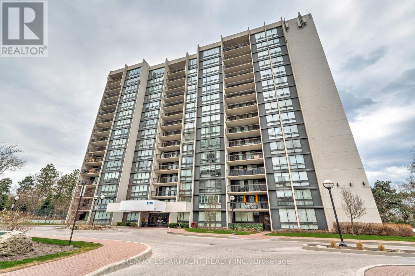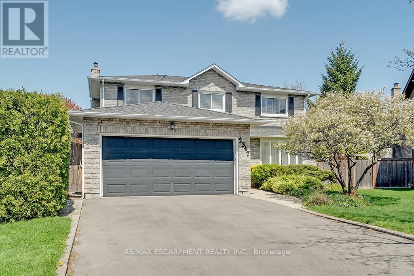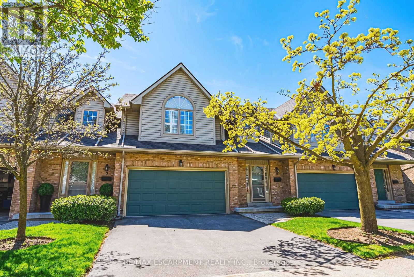811 - 61 Markbrook Lane
Toronto, Ontario
Welcome to Unit 811 A Spacious & Elegant 1 Bedroom + Den Condo Just Under 1,000 Sq. Ft.Experience elevated living in this beautifully appointed open-concept residence, featuring a bright and spacious layout with a versatile den and solarium that flood the space with natural light. The custom kitchen is designed for both style and functionality, offering quartz countertops, stainless steel appliances, a tasteful backsplash, and abundant storage perfect for culinary enthusiasts and entertainers alike. The generously sized primary bedroom boasts a luxurious 5-piece ensuite, offering a serene retreat at the end of the day. This unit also includes owned underground parking spots and a locker for added convenience. Set in a quiet,well-maintained building, residents enjoy a comprehensive range of amenities including a24-hour concierge, indoor pool, hot tub, sauna, fully equipped fitness centre, squash court,party room, and beautifully landscaped outdoor space. Ideally located just steps from public transit and minutes from Humber College and top-rated schools, the property is surrounded by the natural beauty of the Humber River Trail and nearby parks. With easy access to Highways 427and 401 and just a short drive to Pearson Airport, commuting is effortless and convenient.Enjoy the best of urban living with shops, banks, restaurants, bars, and grocery stores all within walking distance. This is an exceptional opportunity to own a sophisticated home in avibrant, yet peaceful, community. (id:26049)
4 Nomad Crescent
Brampton, Ontario
Fully Renovated House From Top To Bottom With Aprx $300K Spent On All The Quality Upgrades. Come & Check Out This 5 Bedroom, 5 Washrooms Fully Detached Luxurious House With Finished Basement + Sep Entrance Through Garage. Main Floor Features Sep Family Room, Combined Living & Dining Room!! Brand New Hardwood Floor & Pot Lights Throughout!! Fully Upgraded Custom Built Kitchen With Quartz Counter Tops, Built In S/S Appliances ( WOLF 48" STOVE, SUB ZERO FRIDGE & MIELE Dishwasher) & Central Island!! High End FLUTED PANEL Kitchen. Main Floor Offers Spacious Den!! 2nd Floor Comes With 5 Bedrooms + 3 Full Washrooms!! Master Bedroom with 5Pc Ensuite & Walk-in Closet. Fully Finished Basement Offers 2 Bedrooms,1 Full Washroom & Kitchen!! Sep Laundry In Basement Entirely Upgraded House Features Coffered Ceiling In The Master Bedroom, Skylight Dome In The Upper Hallway, New Tiles, Walk-in Showers (Curb-less), New Stair Case, Brand New Interior & Garage Doors, Custom Front Doors, New AC, Furnace. (id:26049)
18 - 2295 Rochester Circle
Oakville, Ontario
Welcome To This Beautiful End-Unit Double Car Garage Townhome Located In One Of Oakville's Most Sought After Neighbourhoods. Newly Renovated With Tons Of Upgrades. 9' Ceilings On Main Floor, Engineered Hardwood Floors Throughout, Upgraded Staircase W/Iron Pickets, Potlights & Upgraded Elf's Throughout, Quartz Countertops In Kitchen & Bathrooms. Finished Basement W/Office & Bathroom. Conveniently Located Near Oakville Hospital, Major Highways, Scenic Trails, & Everyday Amenities, This Home Combines Luxury, Comfort, & Practicality For Modern Family Living. Home Is A Definite Must See! (id:26049)
159 Humbervale Boulevard
Toronto, Ontario
Located in the prestigious Sunnylea neighbourhood, 159 Humbervale Blvd is a custom-designed residence with a newly completed major renovation offering over 4,300 sq. ft. of refined living space. Set on a tree-lined street near Mimico Creek, this 4+1 bedroom, 5-bathroom home blends architectural sophistication with advanced efficiency.The home features two independent smart Energy Star-rated HVAC systemszoned for bedrooms and living areaspaired with foam insulation, an airtight envelope, and smart thermostats for energy performance and cost savings. All systems are new, including LED electrical, German plumbing, and a low-maintenance water heater. The home is also prewired for a sauna. Bosch WiFi-enabled appliances, main-floor automated blinds, and a fully integrated irrigation and landscape lighting system complete the smart home package.The chefs kitchen features Spanish Cosentino quartz and custom millwork. A dedicated office adds flexibility. The primary suite includes a 7-piece ensuite with heated floors, smart bidet, and rainfall + waterjet shower. Heated floors also extend into the family room. Dual laundry rooms on the second floor and lower level support multi-generational living.A custom spiral staircase leads to a finished basement with nanny/in-law suite, indoor greenhouse, entertainment area, and a striking live tree feature. Outdoor living includes a 240 sq. ft. deck and 130 sq. ft. balcony. The garage offers new insulated doors/windows, 240V EV charging, and space for 3 vehicles.Built with brick and heavy-gauge aluminum siding for low maintenance. Zoned for Sunnylea Junior School and a 10-min walk to Royal York subway and Bloor St. (id:26049)
4d - 2010 Bathurst Street
Toronto, Ontario
WELCOME TO LUXURY LIVING IN THIS BRAND-NEW, BEAUTIFULLY DESIGNED CONDO OFFERING 1,766 SQ. FT. OF REFINED SPACE. THIS SPACIOUS CORNER SUITE FEATURES A THOUGHTFUL LAYOUT WITH PREMIUM FINISHES THROUGHOUT, INCLUDING WIDE-PLANK HARDWOOD FLOORING, FLOOR-TO-CEILING WINDOWS, AND CUSTOM CABINETRY. THE CHEF-INSPIRED KITCHEN IS OUTFITTED WITH A FULL SUITE OF INTEGRATED GAGGENAU APPLIANCES AND A LARGE ISLAND PERFECT FOR COOKING AND ENTERTAINING. EACH OF THE THREE SPA-INSPIRED BATHROOMS FEATURES HEATED FLOORING FOR YEAR-ROUND COMFORT. LOCATED IN AN EXCLUSIVE, PRIVATE 25-SUITE BUILDING WITH EXCEPTIONAL SECURITY AND 24/7 CONCIERGE SERVICE PROVIDED BY THE FOREST HILL GROUP, THIS IS A RARE OPPORTUNITY TO ENJOY BOUTIQUE LIVING IN ONE OF THE CITYS MOST SOUGHT-AFTER ADDRESSES. EV ROUGH-IN IS INCLUDED. (id:26049)
1201 - 2060 Lakeshore Road
Burlington, Ontario
Experience exceptional luxury at the Bridgewater Residences on Lake Ontario, located in the heart of vibrant downtown Burlington. With a perfect Walk Score of 100, restaurants, shops & lakeside parks are within walking distance. This exquisite 2-bedroom-plus-den suite features 2 bathrooms, 2 underground parking spaces, & stunning views of Lake Ontario from expansive windows & the private balcony. Over $150K in upgrades enhances the space, including engineered hardwood floors, motorized window shades, customized cabinetry & millwork, a gas fireplace with a custom mantel. From the moment you enter, you'll notice the tray ceilings, the crown mouldings, the custom built-ins, the deep baseboards & casings, & delight in the sophisticated ambiance. An open-concept great room boasts an added gas fireplace & walkout to a large balcony with a natural gas hookup, while the customized Barzotti kitchen impresses with upgraded finishes, an enlarged island, top-tier appliances, & a walk-in hall closet. The primary suite offers a serene retreat with custom millwork, open concept & a spa-inspired ensuite featuring heated floors, customized cabinetry, & a zero-clearance walk-in rain shower. Guests enjoy a private second bedroom with its own luxurious ensuite & scenic lake views. Additional features include a sizeable den, wrap-around windows & custom built-ins, plus an in-suite laundry area. Bridgewater Residences by New Horizon combines refined living with exceptional amenities, including an eighth-floor outdoor terrace, an indoor pool & spa, a fitness centre, a party room, boutique-style lobby with concierge, & direct access to the 5-star Isabelle Restaurant at the Pearl Hotel. (id:26049)
A101 - 1117 Cooke Boulevard
Burlington, Ontario
Updated 1 bed 1 bath unit features stainless steel appliances and a walk out patio perfect for summer nights. Perfect for the commuter just steps from the Aldershot GO, with quick access to Aldershot Park, Lasalle Park and Lasalle Marina. This ground-floor unit features 9 ceilings and ample natural lighting. Complete with 1 underground parking space (Space #1). (id:26049)
11 Ripplewood Road
Toronto, Ontario
Welcome to 11 Ripplewood Road, an exceptional, rarely offered residence in the coveted Lincoln Woods enclave. Situated on a spectacular 65 x 250 ft lot, this sprawling ranch-style bungalow offers over 5,000 sqft of total living space and is the ultimate retreat for families and entertainers alike.This luxurious 5 bedroom home has been thoughtfully designed with both comfort and sophistication in mind. Three of the bedrooms feature private ensuite bathrooms, offering privacy and convenience for family and guests. The oversized living and dining rooms are perfect for hosting gatherings, while the heart of the home - the gourmet kitchen and family room boasts top-tier appliances, ample counter space, and a seamless walkout to the rear terrace, ideal for alfresco dining and summer barbecues. Downstairs, the expansive games/rec room provides endless opportunities for relaxation and fun, complete with a wet bar & sauna. Step outside to enjoy the bocce court, mature landscaping, hottub and serene privacy this huge lot offers. A 3-car attached garage adds practicality and style, while the home's location is second to none - just minutes to the citys best parks, golf courses, schools, TTC, major highways, Pearson Airport, and downtown Toronto. Whether you're looking to host memorable gatherings or unwind in peaceful surroundings, 11 Ripplewood is an entertainers dream and a rare opportunity to own in one of Etobicoke's most prestigious neighbourhoods! (id:26049)
4059 Teakwood Drive
Mississauga, Ontario
Prime location in a highly desirable creditview area of Mississauga, steps to parks and shops. 5 mins drive to highway 403, T&T, winners and more. Well maintained + move-in ready. (id:26049)
10 Thunderbird Trail
Brampton, Ontario
Excellent Location, Welcome to 10 Thunderbird Trail, a beautifully maintained and freshly updated Carpet Free family home located in Brampton's desirable Sandringham-Wellington neighborhood. This spacious 3+1 bedroom, 3 bathrooms Townhome is attached by a Garage from one Side, and a freshly painted interior. New wooden staircase. The bright, open-concept main floor features large windows, a welcoming living and dining area, and a stylish kitchen complete with stainless steel appliances, New Quartz Countertops, a sleek backsplash, and ample cabinetry. The breakfast area walks out to a private, fully fenced backyard perfect for enjoying outdoor gatherings. No Neighbors Behind, Upstairs, you'll find three Generous bedrooms, including a primary suite with a walk-in closet. The fully finished basement includes a living room, an additional bedroom, a full bathroom, and a kitchen. Ideal for an in-law suite or extended family living. This home also features an attached garage that has a door to the Backyard and a decent-sized driveway that can accommodate 4 Parking. Located just minutes from Brampton Civic Hospital, Top-rated schools, parks, shopping centers, Steps to public transit, and major highways, this move-in-ready home offers both comfort and unbeatable convenience in a family-friendly setting. Hot water Tank is Rental (id:26049)
608 - 20 Southport Street
Toronto, Ontario
Bright & Spacious South-Facing Penthouse with CN Tower & Lake Views Now Available! This is your opportunity to call this one of a kind suite at the coveted South Kingsway Village home. Unit 608 is a sun-filled 2-bedroom + den penthouse that offers 786 sq ft of open-concept living space and stunning southeast views of the lake and city skyline. Featuring hardwood floors, extra large windows, and an updated kitchen with a breakfast bar and generous storage. The versatile den is enclosed with doors perfect as a home office, guest room, or separate dining area. 1 Parking Spot Is Included. Enjoy the convenience of ensuite laundry and the comfort of all-inclusive maintenance fees, covering heat, hydro, water, central AC, basic cable TV, and access to excellent amenities. These include a 24-hour guardhouse, indoor pool, sauna, large gym, squash courts, billiards, table tennis, guest suites, a party room, and a BBQ courtyard.Recent unit updates include freshly painted walls and cabinetry, new light fixtures, black-out blinds and new bathroom plumbing. Located in a well-managed building in a prime area, this penthouse is an exceptional opportunity for anyone seeking comfort, convenience, tranquility and spectacular views. (id:26049)
#209 - 4005 Kilmer Drive
Burlington, Ontario
Have you been searching for the perfect place to call home? Well look no further! This well-maintained unit sits in the family-friendly community of Tansley Gardens. With south-facing windows, you'll have a ton of natural light pouring in throughout the day. The living and dining room boasts an open concept design. The kitchen has lots of storage and counter space, complete with a breakfast bar. The primary bedroom offers a spacious abode. The private den features double doors and a large bay window with a seating area. You can set it up however you'd like! The updated washroom houses your ensuite laundry, complete with front-load appliances and a storage area. Beautiful French doors lead you to your private balcony! Centrally located near everything you need. Highway 403 (QEW) & 407, parks, schools, shops, restaurants, transit, entertainment and more are all close-by. Don't wait, come and see it for yourself! **EXTRAS** 1 parking w/ bike storage & 1 locker included! (id:26049)
917 - 525 Wilson Avenue
Toronto, Ontario
Welcome To Gramercy Park In The Heart Of Wilson Village! This functional and spacious 1 bedroom layout is nearly 600 sqft and checks all the boxes! Kitchen with full size appliances, lots of storage and breakfast bar. Living room gets lots of natural light and has a walkout to a large balcony with unobstructed views. Bedroom has a walk-in closet and second walkout to balcony. Walk To Wilson Subway Station, Shopping, Yorkdale Mall, Costco And Much More. Major Highways close by. Includes 1 parking + beautiful building amenities. Extras: Fridge, stove, dishwasher, washer dryer, window coverings, light fixtures (id:26049)
20 - 1951 Rathburn Road
Mississauga, Ontario
Motivated sellers are relocating so this is your opportunity! Beautiful, bright & spacious townhome nestled in a sought after family oriented neighbourhood. Ideal layout for first time buyers wanting to grow or upsizing from the cities micro condos. Also coveted by the new generation of young active empty nesters who are tired of maintaining a large home & frankly don't need all that space, but not ready for a condo apartment & prefer to concentrate on their hobbies & BBQ's in their cozy yard! Main floor features a versatile L-shaped combined living/dining room, eat-in kitchen with lots of storage, new countertop & stainless-steel appliances. Walk-out to the fully fenced in backyard with patio & garden ideal for relaxing & letting little ones play safely. Upstairs there are 4 bedrooms including a large primary with his & hers closets plus a 2-piece ensuite. The main bathroom has been renovated with a modern clean palette. Whether you need bedrooms and/or remote/home offices, there is lots of space. The fully finished basement offers a 3-piece bathroom with shower, neat & spacious laundry plus large recreation room. This flex space is great for the kids, the man cave, she space, exercise room, theatre room or whatever you can imagine. Too many features & upgrades inside but lets not forget direct access to your garage & a private driveway long enough to fit two cars outside. Great complex with tennis courts, two playgrounds, ample visitor parking & the location can't be beat! This Rathwood pocket of east Mississauga offers tranquil living surrounded by nature, with Garnetwood Park, Etobicoke Creek Ravine & Trail, Centennial Park & Golf & Markland Wood Golf Club just steps or minutes away. But with all the conveniences, walk to Longo's, Shoppers, bank & other amenities, hop on the MiWay Transit & easily connect to the TTC. Commute easily to Pearson Airport, Square One or downtown. Condo fees include exterior maintenance, water, internet & cable package plus more. (id:26049)
602 - 60 Absolute Avenue
Mississauga, Ontario
Welcome to this prestigious 2 + 1 bedroom, 2 bath suite at the iconic Absolute World "Marylin Monroe" Towers in Downtown Mississauga! Renowned as an architectural masterpiece, these towers offer a living experience like no other. This elegant suite features an open concept living and dining area with engineered hardwood floors throughout, high-end finishes, 9 ft. ceilings, and floor-to-ceiling windows. Immerse yourself in spectacular panoramic South-East views from your private, stunning wraparound balcony perfect for enjoying the city skyline! The modern kitchen showcases a breakfast bar, granite countertops, and stainless steel appliances. The spacious primary bedroom offers a 4-piece ensuite bath and a double closet, while both bedrooms and the den have access to the balcony with breathtaking views. Enjoy 30,000 sq. ft. of state-of-the-art amenities, including indoor and outdoor pools, a fully equipped gym and fitness centre, basketball court, theatre room, guest suites, and much more. With just a short walk to Square One Shopping Centre, Central Library, YMCA, vibrant restaurants, entertainment, parks, and major transit hubs, everything you need is right at your doorstep. Don't miss out on this incredible opportunity to call this stunning suite your home! (id:26049)
1802 - 8960 Jane Street
Vaughan, Ontario
Exceptional assignment opportunity at Charisma Condos Phase 2 North Tower by Greenpark! This beautifully designed 2-bedroom, 2-bathroom suite features a spacious 735 sqft layout plus a 132 sqft balcony (867 sqft total) and is located on a high floor with gorgeous views. Enjoy 9-ft floor-to-ceiling windows, premium finishes, and an open-concept living space with laminate flooring and abundant natural light. The modern kitchen is equipped with quartz countertops, a centre island, and full-size stainless steel appliances. The primary bedroom includes a 3-piece ensuite and walk-in closet, while the large second bedroom offers great flexibility. Ideally located in the heart of Vaughan at Jane & Rutherford, just steps to Vaughan Mills, TTC subway, transit, and shopping. Enjoy access to 5-star amenities including a grand lobby, outdoor pool and terrace, rooftop lounge, fitness and yoga studios, party room, pet grooming station, theatre room, billiards room, bocce courts, and more. Includes 1 parking and 1 locker! (id:26049)
37 Cabinet Crescent
Vaughan, Ontario
Very well-maintained home by the original owner in the community of West Woodbridge. Features a large, welcoming foyer, a spacious eat-in kitchen, and four generously sized bedrooms. Main floor laundry room with service stairs to the basement. Finished basement includes a second kitchen, an additional bedroom, and a three-piece bathroom. Situated on a huge pie-shaped lot. Great location walking distance to Walmart and Fortinos, and close to Costco, No Frills, schools, and Highways 427 & 407just two minutes away and much more. (id:26049)
70 Metro Road S
Georgina, Ontario
**A MUST SEE** This beautiful property, located close to the water, and with easy access to all necessities is perfect for a family looking to add some extra income to help pay down their mortgage. It features a beautiful new back deck off the primary ('23), separate laundry on each floor, upgraded kitchens & floors. Basement Unit has granite counters, and kitchen appliances were all replaced ('21). Main Floor Kitchen boasts a large layout, many upgraded lower cabinet pullouts, tons of storage, New Stove and Microwave ('22), New Washer/ Dryer (extra electrical panel added for installation and units installed '22) Large windows in both units. Lower Unit has a walkout to the backyard. Join the community beach parks for $100/ year and have private waterfront access. This is a LEGAL DUPLEX, apply the rent of a unit to your mortgage application to assist with mortgaging, don't wait on this home, this is a great opportunity, a great home, with some great built-in tenants. Check out the virtual tour for floorplans and more! (id:26049)
514 - 18 Harding Boulevard
Richmond Hill, Ontario
Exceptional ***sun-filled 1 bedroom + den corner unit*** with approximately 552 sq ft of livable space, ideally located in the heart of Richmond Hill. This desirable ***southeast facing unit*** features an updated kitchen with granite countertops, stainless steel appliances, and gleaming laminate floors. The spacious layout includes a versatile den that can be used as a home office, nursery, or guest area, and a large balcony with peaceful views of the lush green courtyard. Situated in a ***well-managed building*** offering 24-hour concierge service and excellent amenities, this home is just steps from public transit, Viva, H-Mart, shops, and restaurants, library, top-rated schools and only minutes by car to Hillcrest Mall. ***Extras*** include stainless steel fridge, stove, built-in dishwasher, built-in microwave with exhaust fan, stacked washer and dryer, all window coverings, and all light fixtures. The unit comes with one (1) owned parking space and one (1) locker. ***The building is currently being refreshed with new wallpaper, hallway carpet, lobby tiling, and more***. Schedule your showing today happy buyer awaits! (id:26049)
11 Emily Carr Street
Markham, Ontario
Welcome to 11 Emily Carr Street, a charming and meticulously maintained family home nestled in the heart of historic Unionville. Located just steps from Main Street Unionville, Toogood Pond, and top-rated Parkview PS and Unionville High School, this spacious 4-bedroom backsplit offers both comfort and convenience. Featuring gleaming hardwood floors, granite countertops, and pot lights, as well as a sun-filled family room with a gas fireplace, this home is perfect for modern living. Step outside to a fully fenced backyard with a large deck and in-ground pool, ideal for summer entertaining. A true gem in one of Unionville's most prestigious neighborhoods, move-in ready and perfect for families seeking location, lifestyle, and charm. With strong renovation development potential and the opportunity for substantial value appreciation in a neighborhood of high-quality homes. (id:26049)
401 Cranston Park Avenue
Vaughan, Ontario
Welcome to this exquisite 3-bedroom detached home .This Well-maintained home features a welcoming open concept main Floor with luxurious living space, this home boasts 9-ft ceilings with hardwood flooring on the main floor and hallway, oak staircase. Modern kitchen featuring new cabinets and countertops, breakfast area, and a walkout to the yard perfect for entertaining. Fenced Backyard offers a perfect outdoor and new Entrance door. A cozy Fireplace in the Living room. Upstairs, you'll find spacious bedrooms filled with natural light. Access from the garage to the mud room/laundry and an unbeatable location close to schools, parks, recreation centers, fitness centres, Cortellucci Hospital, Highway 400, public transit, Go Station,Top attractions like Canada Wonderland,shopping, grocery stores, and dining.Finished Basement With Open Concept Living room, recreation Area, Windows, 3-pc Bth, Cold Room And Separate Laundry. Inviting Foyer With New Fiber glass Door.Don't miss this spectacular home schedule your showing today! (id:26049)
537 Raymerville Drive
Markham, Ontario
Must See! Spacious 4+2 bedroom home, Over 4000 sqft of the living space, in the highly sought-after Raymerville neighborhood. Fully renovated with $$$ in upgrades, featuring smooth ceilings, crown molding, skylight, pot lights, roof, windows and gleaming hardwood floors on the main and second floor. Includes a private office and a separate entrance. The family room boasts a gas fireplace, while the bright, spacious bedrooms offer 4 ensuite private bathrooms on the second floor. The custom-designed kitchen features built-in appliances, including a fridge, microwave, oven, and a JennAir stove. Roofing(2023). Heat Pump(2023). The finished basement offers a second kitchen, a recreation area, and two additional bedrooms with bathrooms. Located just steps from Markville High School, parks, Markville Mall, the GO Train, public transit, and minutes from Highways 404/407. (id:26049)
50 South Woodrow Boulevard
Toronto, Ontario
Gorgeous And Cozy Detached Home On Beautifully Landscaped Lot, 40X125 Ft! Sun-Filled Kitchen W/Stainless Steel Appliances, Skylight, Sliding Glass Doors To Wrap Around Sunroom, The Absolute Best Of Western Exposure!! Traditional Layout W/Separate Dining Room, Living Room And Front Foyer; Fabulous King-Sized Master W/Vaulted Ceiling & Wall To Wall Closet! Bsmt Finished With 3rd And 4th Bedroom, Laundry Area & 3Pc. New Detached Garage! A Must See! There Are Many Things New And Just Big Renovation. Sunroom Can Used As Another Bedroom. There Are Washrooms On Every Level. (id:26049)
640 Sunbird Trail
Pickering, Ontario
* 4 Bedroom 4 Bath Detached Home in High Demand Area of Pickering - Amberlea * Hardwood Floors on Second * Entrance Through Garage * New Kitchen With Quartz Counters * Primary Bedroom with 5 Pc Ensuite * 2 Kitchens * 4 Car Parking on Driveway * Basement Fully Finished With Separate Entrance, Living, Kitchen, Dining, Office, Den, & 4 Pc Bath * Close to Good Schools, Parks, Trails, Shops, HWY 401 & More * (id:26049)
10 Deer Ridge Crescent
Whitby, Ontario
New Model Home, now available for purchase directly from Andrin Homes. This detached, freehold Adele model features 4 bedrooms /w 2.5 baths. Model home now open for viewing during our office hours! **EXTRAS** 5 Pc Appliances, Fully Installed A/C, Oak Stairs, Oak Strip Hardwood Flooring on Main Floor from 3std color. (id:26049)
748 Lakeview Avenue
Oshawa, Ontario
Location, Location, Location. Close to Lake. Minutes to 401. Easy Commute. School, Shoppingeverything close. 50 feet frontage. Huge Backyard. Double drive Way. Fully private. separateentrance to the finished basement. (id:26049)
335 Lytton Boulevard
Toronto, Ontario
Welcome To 335 Lytton, A Three-Story Architectural Masterpiece Blending Elegance, Innovation, And Modern Comfort. Featuring An Indiana Limestone Facade And Slate Roof, This Home Exudes Timeless Sophistication. Inside, Lutron Home Automation, Built-In Speakers, And Heated Floors Create A Seamless Living Experience. The Gourmet Kitchen Boasts Sub-Zero, Wolf, And Miele Appliances, Plus A Secondary Service Kitchen For Effortless Entertaining. The Primary Suite Offers An Ethanol Bio-Flame Fireplace, Steam Shower, And Custom Closet Organizers. A Car Lift, Full-Home Generator, And Elevator Add To Its Convenience. The Lower Level Is An Entertainers Dream, Featuring A Bar, Wine Room, Spa With Steam Shower And Sauna, Gym With Pivot Glass Doors, And An 80-Linear Gas Fireplace. Outside, Enjoy A Concrete Pool, Heated Terrace, Basketball Court, And Fully Equipped Outdoor Kitchen. A True Statement Of Luxury Living In A Prestigious Toronto Neighbourhood! (id:26049)
514 Brookdale Avenue
Toronto, Ontario
**Welcome to 514 Brookdale. Located on a quiet, tree-lined street on a beautiful landscaped lot in the heart of Ledbury Park. Custom-built Home designed by Richard Wengle. Approximately 4100 Sq Ft. Of Total Living Including Finished lower level. 4+1 bedrooms with 9-foot ceilings and hardwood on main floor. Lower level Rec Room with gas fireplace, custom bar, granite counter and built ins, oversized mudroom, fifth bedroom/den with ensuite. Vaulted ceilings in Primary Bedroom and Second Bedroom. Newer gourmet kitchen designed by Villa Kitchens in 2019 featuring custom cabinetry, stone countertops, an integrated stone dining table, 2 sinks and premium Miele appliances including 6 burner gas range and a built in espresso/cappuccino machine. Skylight above Oak Staircase with wrought iron railings. Silent Floor System as Per Builder. Newer Andersen Windows throughout including front and back doors. Professional landscaping with 2 tier deck and pergola perfect for outdoor dining. Elegant Front Entrance and Stone Walkway and Stairs With Stainless Steel and Glass Railings 2023. Custom walk-in dressing room with custom cabinetry off primary bedroom. Not a through street. Close to parks, Bistros on Avenue Rd and Yonge St, top schools, shopping, and public transit** (id:26049)
1415 - 50 Charles Street E
Toronto, Ontario
Do you want to live in Yorkville? Welcome to Casa III Condos where luxury, style, and location meet. This elegant 1-bedroom + den suite offers the perfect blend of comfort and sophistication. The den is a rare gem: a fully enclosed room with a large window and door, ideal as a second bedroom or office. Enjoy soaring 9' ceilings, floor-to-ceiling windows, a sleek designer kitchen with premium European appliances, and a marble-accented washroom. Step out onto your private balcony or explore the world-class amenities, including a show-stopping 20-ft Hermes-furnished lobby, a 24-hour concierge, state-of-the-art gym and yoga studio, and a rooftop infinity pool with stunning city views. Just steps to Bloor Street's high-end shopping, U of T, and the Yonge-Bloor subway, this suite places you in the heart of everything. If youre dreaming of Yorkville living this is your moment. (id:26049)
89 Risebrough Avenue
Toronto, Ontario
A Rare Opportunity Spacious Custom Home on a Huge Pool Size 61 x 200 Ft Lot, W/ 6 car parking spc! Over 5,000 Sq. Ft. of Total Living Space! Grand 18 ceiling foyer w/ marble flooring, Elegant primary suite W/ luxurious 8-piece ensuite. Plenty of spacious rooms for comfortable living. Finished basement W/ Separate Entrance, featuring, 2nd kitchen, 2 br, Great rm, Rec rm, 4-piece bath, and a gas fireplace; Perfect for extended family/ rental income. South exposure fills this home W/ natural light, creating a warm & inviting atmosphere. The bright, sun-filled interiors enhance the beauty of the spacious rooms, making this home feel open, airy, and full of positive energy. Enjoy a private side yard and covered patio, perfect for outdoor relaxation & entertainment. Close to fantastic Schools, TTC Bus Stop, Bayview Ave, Grocery Store, parks, shopping, Hwy 401, Hospital. Bayview Village Mall & Restaurant. (id:26049)
1105 - 4569 Kingston Road
Toronto, Ontario
Premium Lakeview Living in West Hill - Be the first to own this brand-new 2-bedroom, 2-bath south-facing suite on the 11th floor of East Pointe, an exclusive boutique-style residence in high-demand West Hill. With full, unobstructed lake views and underground parking included, this unit is an exceptional opportunity for both end users and investors seeking value, location, and long-term potential. Designed for modern living, the suite features 9-foot smooth ceilings, wide-plank luxury vinyl flooring, and an open-concept layout that maximizes space and light. The living and dining area offers direct access to a private balcony overlooking the lake - ideal for relaxing or entertaining. The kitchen is professionally designed with premium finishes, including quartz countertops, a slide-in stainless steel range, ceramic tile backsplash, and soft-close cabinetry. The primary bedroom includes its own walk-out to the terrace and a spa-like 3-piece ensuite. A second full bathroom features a deep soaker tub, while the second bedroom offers flexibility as a guest room or dedicated home office. East Pointe integrates smart living through the Mutual Home Connect app, allowing residents to control temperature, receive alerts, manage bookings, and stay updated with building communications, all from your phone. Residents also enjoy full access to upscale amenities: a well-equipped fitness centre, co-working lounge, party room, and landscaped outdoor terraces on both the ground level and fifth floor. Additional features include BBQ stations, outdoor dining spaces, and even a pet wash station. Located steps from the University of Toronto Scarborough, local parks, walking trails, shops, restaurants, and close to Lake Ontario. Minutes to the GO station with a quick trip to Downtown, and Hwy 401 commuting has never been easier. East Pointe offers the right mix of connectivity and comfort. Whether you're purchasing to live or lease, this is smart real estate in a growing neighbourhood. (id:26049)
1294 Sunningdale Avenue
Oshawa, Ontario
Fantastic Raised Bungalow Perfect For First Time Buyers, Or Investors, Fully Legal Duplex With 2 Open Concept Units. The Basement Has Been Fully Remodeled. W/Quartz Kitchen Counters And A Modern Full Bathroom, Separate Entrance To The Upper Floor. (id:26049)
817 - 33 Mill Street
Toronto, Ontario
Welcome to 33 Mill Street, where historic charm meets modern living. This bright and functional 1 bed plus den condo offers 568 square feet of well-designed and flexible space. No wasted sqftg, no long hallways. This space is nearly as wide as it is deep allowing tons of Natural light coming through floor to ceiling windows. Featuring laminate flooring throughout, stainless steel appliances, and an updated bathroom, this home combines comfort and style with ease. Step out onto your northwest-facing balcony and enjoy sweeping city views and vibrant sunsets, the perfect backdrop for evening unwinding or weekend entertaining. Ideal for first-time buyers, professionals, or savvy investors, this unit delivers a true downtown lifestyle with trendy shops, restaurants, cafes, and TTC access right outside your door. (id:26049)
2315 - 70 Temperance Street
Toronto, Ontario
Amazing Unit in the Core of Financial District at an Attractive Price with ONE PARKING( RARELY OFFERED), A large and Well Laid-Out Unit With Breathtaking Views of North West looking into Nathan Philips SQ, the Highly In-Demand Core Location of Bay Street Corridor is a Rare to find. Elevate your lifestyle in this Gorgeous Unit In A Luxurious Indx Condo In The Heart Of Financial District . 2Br W 2 Full Bath. With Floor-To-Ceiling Windows & Large Balcony, Tall Ceilings, Open Concept Featuring A High End Kitchen W B/I App (id:26049)
79 Talbot Road
Toronto, Ontario
Rare 6-Lot Development Opportunity in Prime Newtonbrook. Now reintroduced to market with an expanded footprint, this rare 6-lot land assembly offers approximately 1 acre of total site area with an impressive 314 feet of frontage on Blake Avenue and 154 feet on Talbot Road. This prominent corner site sits in the heart of Newtonbrook, a stones throw away from the 3.5 hectare Hendon Park, and just a short 485-metre walk to Finch subway station on TTC Line 1, with seamless connections to GO Transit and YRT. Only 635 metres from Yonge & Finch, this transit-oriented location is surrounded by a dynamic mix of shops, restaurants, and amenities, making it ideal for a future mid-rise or multi-unit residential development (subject to approvals). With exceptional visibility, scale, convenience, and connectivity, this is a rare opportunity to secure a significant site in one of North Toronto's most dynamic growth corridors. A prime offering for anyone looking to capitalize on strong market demand and intensification potential. (id:26049)
137 Blake Avenue
Toronto, Ontario
Rare 6-Lot Development Opportunity in Prime Newtonbrook.Now reintroduced to market with an expanded footprint, this rare 6-lot land assembly offers approximately 1 acre of total site area with an impressive 314 feet of frontage on Blake Avenue and 154 feet on Talbot Road. This prominent corner site sits in the heart of Newtonbrook, a stones throw away from the 3.5 hectare Hendon Park, and just a short 485-metre walk to Finch subway station on TTC Line 1, with seamless connections to GO Transit and YRT. Only 635 metres from Yonge & Finch, this transit-oriented location is surrounded by a dynamic mix of shops, restaurants, and amenities, making it ideal for a future mid-rise or multi-unit residential development (subject to approvals). With exceptional visibility, scale, convenience, and connectivity, this is a rare opportunity to secure a significant site in one of North Toronto's most dynamic growth corridors. A prime offering for anyone looking to capitalize on strong market demand and intensification potential. (id:26049)
139 Blake Avenue
Toronto, Ontario
Rare 6-Lot Development Opportunity in Prime Newtonbrook. Now reintroduced to market with an expanded footprint, this rare 6-lot land assembly offers approximately 1 acre of total site area with an impressive 314 feet of frontage on Blake Avenue and 154 feet on Talbot Road. This prominent corner site sits in the heart of Newtonbrook, a stone's throw away from the 3.5 hectare Hendon Park, and just a short 485-metre walk to Finch subway station on TTC Line 1, with seamless connections to GO Transit and YRT. Only 635 metres from Yonge & Finch, this transit-oriented location is surrounded by a dynamic mix of shops, restaurants, and amenities, making it ideal for a future mid-rise or multi-unit residential development (subject to approvals). With exceptional visibility, scale, convenience, and connectivity, this is a rare opportunity to secure a significant site in one of North Toronto's most dynamic growth corridors. A prime offering for anyone looking to capitalize on strong market demand and intensification potential. (id:26049)
104 - 1 Cardiff Road
Toronto, Ontario
Welcome to unit 104 at The Cardiff Condos, a boutique mid-rise condo in the heart of the vibrant Mount Pleasant community. This bright and spacious ground-floor townhouse-style unit offers 1,102 sq ft across two levels, featuring a smart and efficient layout with modern finishes. The main floor offers open-concept living and dining spaces, while the upper level provides private and comfortable bedrooms generously sized and three bathrooms, all bathed in natural light.Quick access to the TTC, subway, shops, restaurants, groceries, entertainment, and top-rated schools, everything you need just steps from your door. (id:26049)
409 - 200 Sudbury Street
Toronto, Ontario
Experience luxury living in the heart of Queen West with Unit 409 -- a stunning 2+Den condo that boasts over $100K in custom upgrades. This is far from your typical builder-grade unit! The open concept kitchen designed by Scavolini is a chefs dream, featuring an expansive waterfall island, a custom bar fridge, and a built-in coffee bar. The spacious living room is bathed in natural light and opens up to a large balcony with gas hookup, perfect for outdoor relaxation. The two separated bedrooms offer optimal privacy, with the generously-sized primary suite complete with a luxurious, spa-inspired ensuite. The den has been transformed into an expansive walk-in closet, though it holds potential for future reimagining. Throughout the unit you'll find premium finishes, including wide-plank European hardwood floors and carefully curated architectural lighting that adds a touch of elegance.This unit provides ample in-suite storage and includes one prime parking spot. The building offers exceptional amenities, including a full-time concierge, a serene courtyard terrace, and a state-of-the-art fitness center. **Maintenance fees include Rogers Ignite Internet, making this an even more attractive offering! Situated in one of Toronto's most vibrant and sought-after neighborhoods, you'll enjoy easy access to the waterfront, Gardiner Expressway, TTC, and a plethora of shops, restaurants, and entertainment. This is the epitome of urban luxury! (id:26049)
610 - 610 Farmstead Drive
Milton, Ontario
Bright 2+1 Bedroom & 2 Bath Condo Apartment. Spacious Layout w/ Over 1,100 Sqft Living Space. Den is a Separate Room Can be Used As 3rd Bedroom. 9' Smooth Ceilings & Wide Grey Luxury Vinyl Plank Flooring. Open Concept Kitchen With Upgraded Quartz Countertop, Stainless Steel Appliances, Double Balconies Overlook Kelso Conservation Area and Glen Eden Ski Resort! TWO Underground Parking and One Locker. Building Amenities: Gym, Outdoor Garden, Party Room, Fenced Pet Area, Underground Car Wash & More! Walk Distance to Milton Hospital, Milton Community Park & Sports Center, Restaurant and Shops. (id:26049)
3005 Pine Glen Road
Oakville, Ontario
Welcome to luxury living in the beautiful Palermo neighbourhood of Oakville! This spacious 1+Den condo offers a thoughtfully upgraded interior, featuring sleek stainless steel appliances and stylish modern finishes throughout. Enjoy your morning coffee or evening unwind on the generous balcony, boasting picturesque views of resort-style amenities, the perfect backdrop for both relaxation and entertaining. With tons of space for a work-from-home setup, this unit seamlessly blends comfort and functionality. Convenient/Ample street parking is available with a Town of Oakville permit for just $50/month. (id:26049)
35 Lampman Crescent
Brampton, Ontario
*** CLICK ON MULTIMEDIA LINK FOR FULL VIDEO TOUR *** Welcome to 35 Lampman Cres, in the highly desirable Estates Of Credit Ridge of Credit Valley Brampton. This Executive Detached Home features 4 + 1 Bdrm, 4 Baths, 2 car garage & 4 car driveway. Built By Tiffany Park Homes in one Of Brampton's Most Prestigious Communities. Premium Parkside Lot! Extensively Upgraded 'Plum' Floor Plan, 3104 Sq Ft Above Grade. Impressive 2-Storey Entry Foyer, 12 X 24 Tile & Hardwood Floors Throughout. Formal Living/Dining W/Coffered Ceiling & Pot Lights. Main Floor Home Office W/French Doors & Waffle Ceiling. Timeless White Kitchen W/Upgraded Cabinetry, Granite Counters, Stone Backsplash, S/S Appls, Centre Island & Spacious Breakfast Area. Open Concept Family Room W/Built-Ins, Gas Fireplace & Pot Lights. Huge Bdrms On 2nd Floor, Each W/Ensuite Privilege & Walk-In/Large Closets. All Baths W/Granite Counters, New Lighting & Upgraded Details. Massive Primary Bedroom With Large Walk-In Closet & Separate Sitting Area, Could Be A 5th Bdrm. Stunning 5Pc Ensuite W/Soaker Tub, Frameless Glass Shower, Dual Vanities. Beautifully Landscaped Front And Rear Yard With Large Flagstone Patio, Neatly Manicured Gardens & Bbq Gas Line. Charming Curb Appeal With Covered Front Porch. Smooth Ceilings On Main, New Pot Lights, Upgraded Cabinetry In Laundry/Mud Room. (id:26049)
903 - 2175 Marine Drive
Oakville, Ontario
Welcome to over 1,500 sq ft of meticulously renovated living space in one of Brontes most prestigious condo communities. This 2-bedroom plus den suite in Ennisclare on the Lake offers a rare blend of elegance, comfort, and lakefront lifestyle.No detail has been overlooked in this thoughtfully upgraded condo unit. Enjoy smooth ceilings throughout, with a coffered ceiling accenting the redesigned kitchenan entertainers dream. Featuring solid maple, soft-close cabinetry, a large island with built-in garbage/recycling drawers, a pot & pan drawer, quartz countertops, and high-end stainless steel appliances (2023), this kitchen is both functional and beautiful.The living areas feature handscraped, wire-brushed engineered hardwood, while the bedrooms and den offer plush, dense luxury carpeting for ultimate comfort. Both bathrooms have been completely renovated with stylish, modern finishes and upgraded fans. The laundry room includes new cabinetry, flooring, and appliancesall replaced in 2023.Freshly painted in the summer of 2023, the unit is truly move-in ready, featuring Decora switches throughout and all-new lighting, including ceiling fans in the bedrooms and den. The open-concept layout is bathed in natural light, with a private balcony perfect for unwinding.Ennisclare on the Lake offers resort-style amenities: indoor pool, tennis and squash courts, state-of-the-art fitness centre, party and games rooms, library, and a hobby workshop. All of this, just steps from Bronte Marina, waterfront parks, boutique shops, and top-tier dining.Whether you're downsizing, investing, or simply seeking a peaceful place to call home, this stunning lakeside retreat has it all. Experience the best of Oakvilles waterfront and welcome home to Ennisclare on the lake. (id:26049)
2347 Tweedsmuir Court
Burlington, Ontario
2 storey family home on prime cul-de-sac in Brant Hills! Convenient location close to all amenities, schools, parks and highway access. Spacious eat-in kitchen with granite, stainless steel appliances, island, pot lighting and walkout to deck overlooking a mature private yard. Open concept living/dining room, main level laundry and main level family room with wood burning fireplace and walkout. Upper level features a primary bedroom with 3-piece ensuite, walk-in closet, California shutters and a bonus office/nursery! Fully finished lower level with an additional bedroom and 3-piece bathroom. Hardwood floors, crown moulding, central vac, double garage and double drive with parking for 4 cars! Recent furnace and A/C (2022), driveway (2024) and upgraded attic insulation (2024). 3+1 bedrooms and 3.5 bathrooms. (id:26049)
212 - 38 Howard Park Avenue
Toronto, Ontario
A Creative Haven in the Heart of Roncy! Step into this sun-drenched, design-forward 1-bedroom retreat, where artistry meets effortless living. Start your mornings with inspiration on the expansive 110 sq. ft. terrace complete with a gas BBQ hookup and waterline perfect for open-air dinners under the stars. Inside, a chefs kitchen becomes your creative workspace, featuring a gas range, quartz waterfall island, custom backsplash, and under lit cabinetry. Thoughtful upgrades like pot lights, roller blinds, and statement fixtures add to the ambiance, while a smart layout ensures seamless flow. Located in a rare boutique building, this home offers unparalleled access to transit steps from three streetcar lines, the subway, and UP Express so a car is entirely optional. With low maintenance fees and Roncesvalles indie shops, cafés, and galleries at your doorstep, this is more than a home its a muse. Don't miss this rare opportunity book your private viewing today! Boutique Bldg with unbeatable transit access steps to three streetcar lines, the subway, and UPExpress making. Gym, Pet Spa, Party Rm, Yoga Rm, Outdoor BBQ Area, Media Rm, Steps to amazing coffee shops, restaurants, schools and High Park. (id:26049)
1105 - 2542 Argyle Road
Mississauga, Ontario
Rarely Available Condo at the Willow Walk Estates. Located in the heart of Mississauga with a beautiful South exposure, Suite #1105 features a Spacious Living and Dining Room Area with laminate flooring and a walkout to a large private balcony, 2 bedrooms, 2 washrooms and an en-suite laundry room with lots of storage space and an open view from the balcony. Suite #1105 features a lot of Natural light and is a well run building with a recently renovated front entrance area. The condo complex features landscaped grounds with gardens, an outdoor swimming pool, playground, tennis court, lots of visitor parking and more. Very clean and quiet condo complex perfect for families. Located minutes to Square One, Go Station, Trillium Hospital, Schools and All Major Highways. 1 parking spot and 1 locker unit included. Monthly condo fees include hydro, heat, and water, there's no need to worry about extra utility bills! Healthy reserve fund! $1,000 BONUS IF IT SOLD BY JUNE 10-2025 (id:26049)
9 - 3333 New Street
Burlington, Ontario
Welcome to 3333 New Street # 9 in the prestigious Roseland Green complex. This immaculately maintained 2562 square foot unit with a double car garage has 3 oversized bedrooms, 4 bathrooms, hardwood floors and vaulted ceilings. The main floor is super spacious and open concept. There is a separate dining room and living room, perfect for entertaining or hosting family meals. The bonus sitting room makes the main floor feel open and inviting. The spacious eat-in kitchen has tons of cabinetry and counter space, and newer stainless steel appliances. The living room has a gas fireplace and glass door that opens to a private garden and patio. The second floor has 3 ginormous bedrooms, main bathroom with double vanity, and a lovely & modern primary suite. This unique primary features a huge walk-in closet and updated 4-piece ensuite bathroom with enough space to add a soaker tub. The massive basement features a full wet bar, recreation room and extra 3-piece bathroom. Tons of closet space throughout, main floor laundry, inside entry to the garage, updated roof & windows and the list goes on. The location is also ideal - you can walk to Marilu's market, the lake, bike path, schools, green space, downtown core & only a few minutes to all major highways and GO stations. This home is perfect for down-sizers or first time home buyers. LET'S GET MOVING! (id:26049)
206 - 70 Annie Craig Drive
Toronto, Ontario
At only $914/sq ft this may be the rare gem you've been waiting for! This Humber Bay lakeside suite has 2 bedrooms / 2 baths and parking + locker and (most importantly) a floor plan that actually makes sense! You know what I mean - where you don't open the front door immediately into the living area. And where you can actually set-up your living room furniture. This 907 sq ft (per builder) split bedroom floor plan is rarely available in Vita on the Lake or area condos. It really stands out in a neighbourhood where the typical 2 bedroom is 700-ish sq ft. Lots of natural light streaming through floor-to-ceiling windows, beautiful southeast views of Lake Ontario, and steps away from the Martin Goodman Waterfront Trail. The private terrace (private at both ends versus those condos where you usually see a little glass divider between suites) is the perfect spot to enjoy your morning coffee. The gourmet kitchen has a functional layout that caters to both everyday living and entertaining. The oversized primary bedroom (yes, room for a king size bed!) offers a spa-like en-suite bathroom with heated floors (rare) and a spacious walk-in closet. Plus the first thing you may choose to see when you get up in the morning is a beautiful stretch of the lake. The second bedroom also includes its own walk-in closet. On the topic of storage which is like gold in a condo, from the moment you enter the foyer you'll find an oversized storage closet. This condominium has world-class building amenities, ensuring every convenience is at your fingertips. From state-of-the-art fitness facilities and outdoor pool to elegant social spaces. You can cut the expense of your current gym membership. And for the socially active, you're only steps away from scenic parks, the butterfly habitat, Martin Goodman Waterfront Trail, cafés, pubs, and fine dining. (id:26049)


