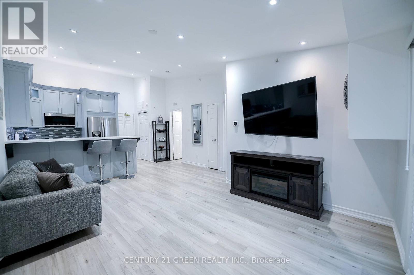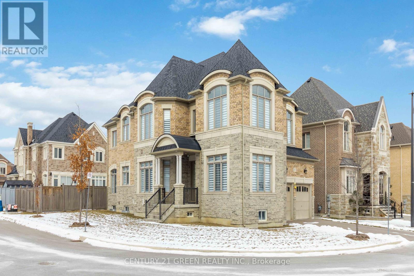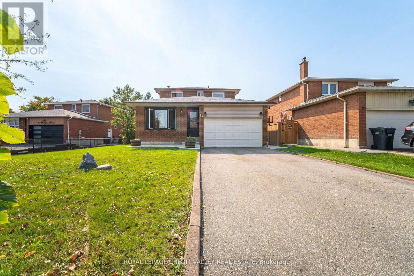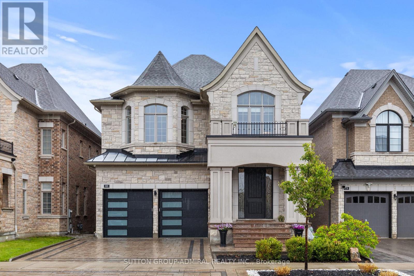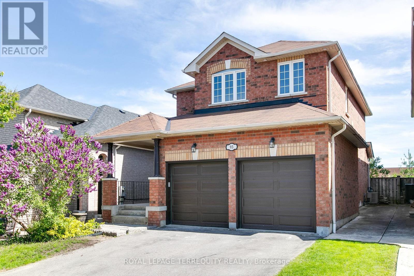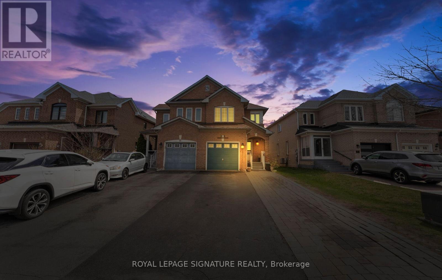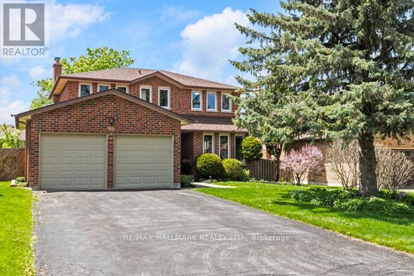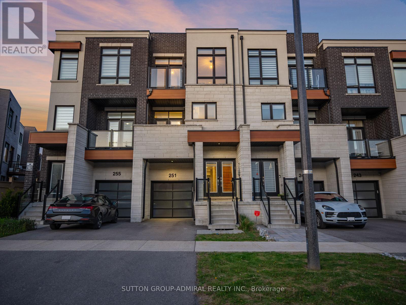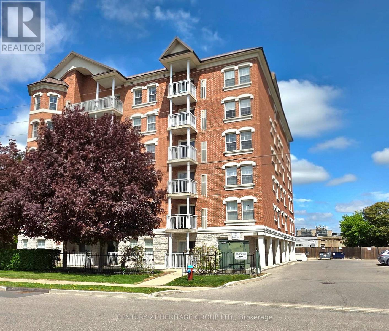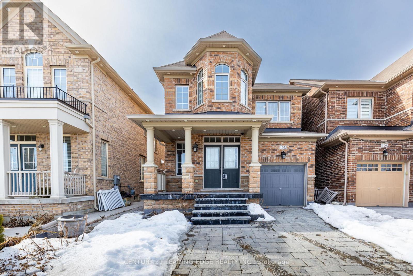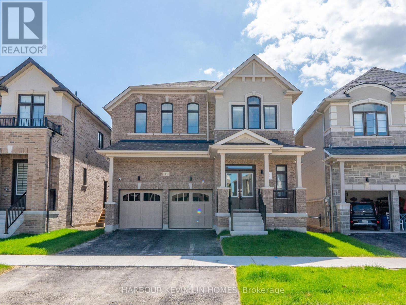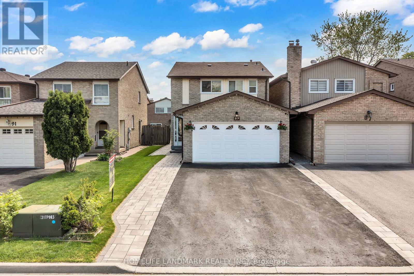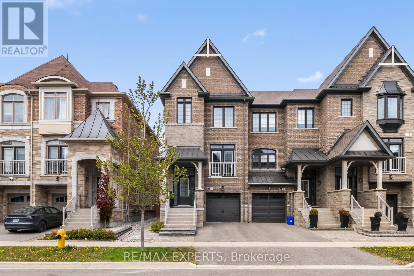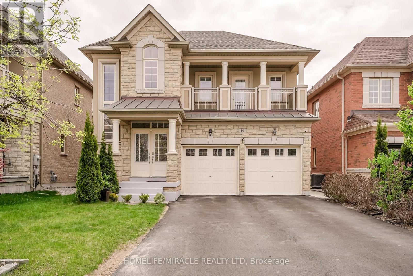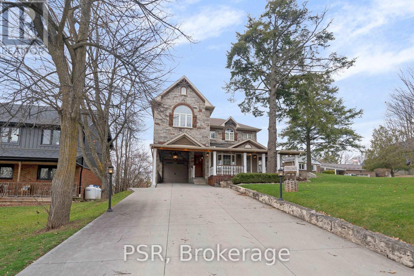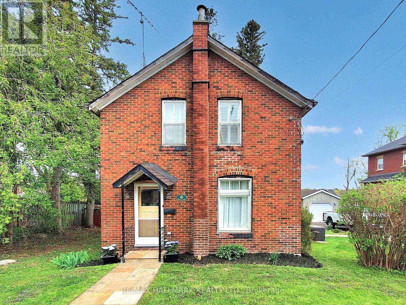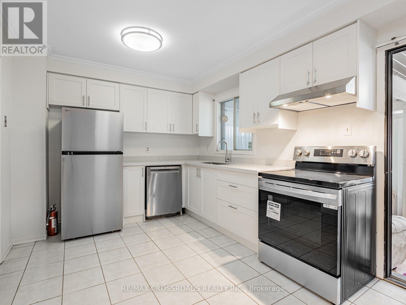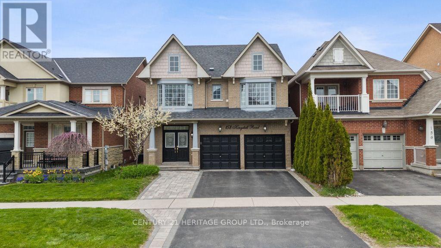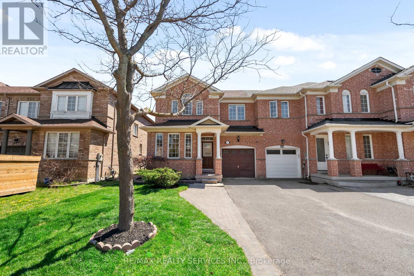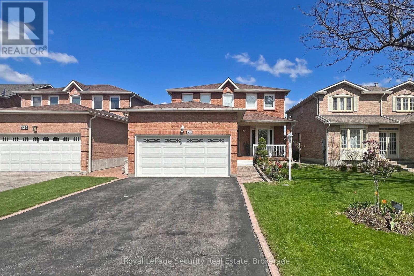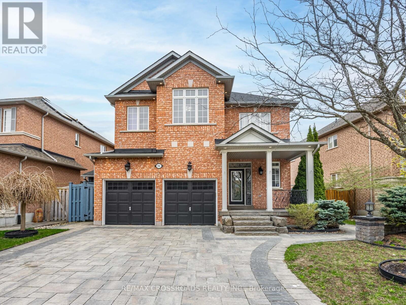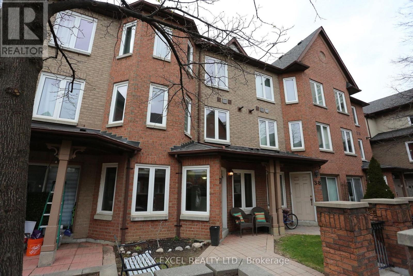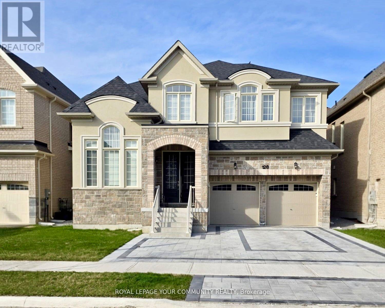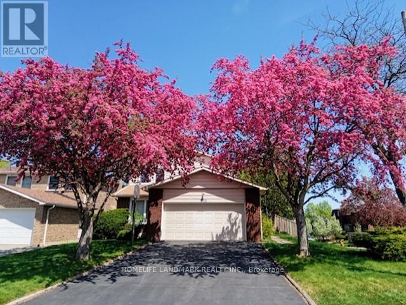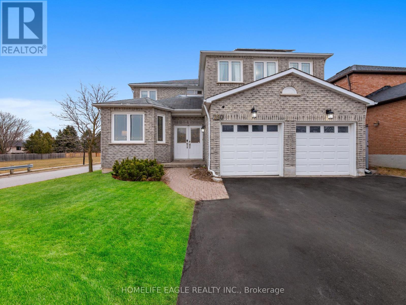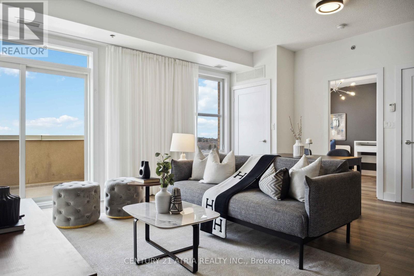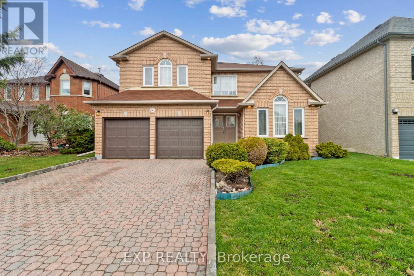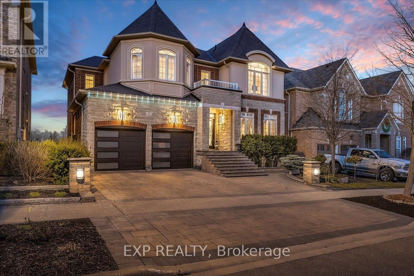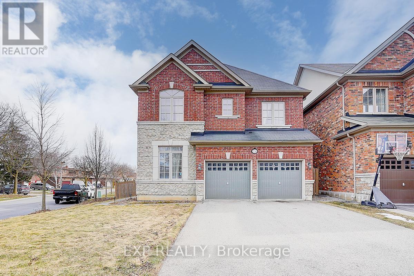1290 Lakebreeze Drive W
Mississauga, Ontario
This expansive home offers over 5,000 sq ft of finished living space, including 4+2 bedrooms 5 bathrooms.The grand foyer, with porcelain flooring 18-foot ceilings, introduces the elegance found throughout the home. Impeccable craftsmanship is evident in every detail, with baseboards and moldings crafted from 100% white Spruce and rich maple wood flooring.The main level boasts both a living and family room with open-to-above ceilings, a gas fireplace, and a sophisticated dining area with a coffered ceiling and chandelier. A main floor library adds a touch of sophistication. The gourmet kitchen is a chefs dream, featuring granite countertops, high-end appliances, dual sinks, and floor-to-ceiling cabinetry.Upstairs, the primary suite serves as a luxurious retreat with 16-foot ceilings, marble floors, a marble countertop in the master bath, a walk-in closet, and heated bathroom floors. The other three bedrooms feature 12-foot ceilings, each with its own ensuite bath, ensuring comfort and privacy. A massive skylight floods the upper landing with natural light.The lower level includes heated floors, 2 bedrms, and a bath, w/ ample space for a pool table, home theatre, or gym. A wet bar is roughed in for future entertaining. The exterior features a cedar deck, a gas line barbecue hookup, and an oversized lot with room for an inground pool. French doors on both levels lead to the backyard. The all-brick and stone stucco faade exudes timeless elegance. (id:26049)
409 - 4015 Kilmer Drive
Burlington, Ontario
This Stunning top-floor, move-in-ready unit offers a perfect blend of comfort and style and features an impressive open-concept layout with soaring 12-foot vaulted ceilings that create an airy, spacious feel. The bright and functional living space includes 1 bedroom and a large den, which can easily be converted into a second bedroom to suit your needs. The home comes fully furnished, with a king-sized bed, nightstands, a laundry hamper, an electric fireplace, a 3-seat couch, and a slim brown bookcase. The newly renovated kitchen is a chef's dream, with updated appliances, high wall cabinets, above-cabinet and under-cabinet lighting, and stylish dimmable pot lights. The cozy living/dining area, perfect for entertaining, features a fireplace cabinet and doors that open to a private balcony. The balcony is a peaceful retreat with a BBQ and a table with two chairs for outdoor dining. The new bathroom is sleek and modern, with contemporary fixtures, under-cabinet lighting, and a glass wall replacing traditional shower curtains. Conveniently located near grocery stores, schools, social hubs, and transit, this property is ideal for homeowners looking for a cozy space and savvy investors seeking a well-maintained, move-in-ready unit. Fully Upgraded House Owned A/C, water tank, and air handler updated in 2022. All renovations completed in 2022, including Kitchen quartz countertops, sink, backsplash, and vinyl flooring. Renovated bathroom includes vanity, backsplash, fixtures, toilet, bathtub, and glass shower. (id:26049)
13 Foothills Crescent
Brampton, Ontario
Stunning 5-bedroom, 5-bathroom detached home about 4,400 sqft of thoughtfully designed living space. Main Floor Features:Soaring 10-foot ceilings, creating an airy and spacious ambiance.Separate living, family, and dining rooms, perfect for entertaining and everyday living.A cozy library/home office ideal for work from home or study.A chef-inspired kitchen with a large center island, ample cabinetry, and modern finishes, seamlessly connecting to the family room.Convenient main-floor laundry room and direct access to the double car garage.All 5 spacious bedrooms designed with their own private full ensuite bathrooms for ultimate convenience.9-foot ceilings enhance the sense of space and comfort.Grand double-door entry with a porch adds charm and curb appeal.Spacious double-car garage with ample driveway parking. Two set of staircase for Bright 9-foot ceilings in the basement, offering potential for additional living space or recreation. Located in a desirable neighborhood, its close to schools, parks, shopping, and all the amenities you could need.Don't miss the chance to call this masterpiece your new home! Two furnace units and Two AC units for proper heat and cool throughout the home! (id:26049)
83 Fairglen Avenue
Brampton, Ontario
Beautiful 3+2 bedroom, all brick detached home located in prime Brampton neighborhood. This home features a large living room with large bay window, formal dining room, a main floor laundry room, family sized kitchen and a main floor family room with fireplace and walkout to backyard that backs onto a park. The upper level features 3 family sized bedrooms with updated hardwood floors, ceiling fans and a 4 Pc bath. The finished basement in this home has a separate entrance and provides more living space with 2 bedrooms, a large rec room, a kitchen and an additional laundry room along with a 4 Pc bath for your large extended family. New Furnace and Heat Pump (2022), New Hardwood Upper Level and Stairs (2022), New Bay Window LR(2023) New Ceiling Fans (2022) New Tankless Hot Water Heater (2022) New Exterior Doors and Sliding Back Door (2021) (id:26049)
651 Artreva Crescent
Burlington, Ontario
Multi-Generation Living Potential! Incredible 4-Level Side Split W/ Plenty Of Updates & Nice Touches Throughout. Situated On A Generous 53 x 120 ft Lot On A Quiet, Family-Friendly Street. Gorgeous Foyer Leads You Up To The Main Floor Living Room W/ Oversized Bay Window, Kitchen w/ Plenty Of Cabinet Space & Separate Island, And Dining Room - All With Hard Flooring Throughout. Sliding Doors Overlook The Backyard Oasis - W/ Heated Inground Pool & Spacious Patio - Truly Ideal For Entertaining! The Top Floor Offers 3 Generous Bedrooms & Updated Main Bath. Lower Level Set Up For Multi-Generation Living (Although Is Easily Converted Back) w/ Separate Entrance - Featuring A Completely Updated & Self-Contained Kitchen & Living Area, As Well As Oversized Bedroom & 3 Pc. Washroom - Ideal For An In-Law or Even Adult Children. It Doesn't Get Better Than This - Incredibly Situated In A Great Neighbourhood & Quiet Street With Parks, Schools, And Transportation Nearby. The Ideal Home For Your Family that HAS IT ALL - Don't Miss. Furniture As Pictured CAN BE INCLUDED. (id:26049)
83 Abner Miles Drive
Vaughan, Ontario
Welcome to this stunning Regal Crest-built luxury home in the prestigious Upper West Side community. Offering 5+1 bedrooms and 6 bathrooms, this beautifully designed residence features a professionally finished walk-out basement with a separate entranceperfect for extended family, guests, or a private suite.Step into a chef-inspired kitchen showcasing extended upper cabinetry, granite countertops, and high-end Thermador built-in appliances. The elegant double-sided fireplace adds warmth and charm to the open-concept living and dining areas.Enjoy impressive 10 ceilings on the main floor and 9 ceilings on both the second floor and basement, complemented by hardwood flooring, coffered ceilings, and crown mouldings throughout the home.The walk-out basement offers a spacious recreation room, an additional bedroom, and a 3-piece bathroom, making it ideal for entertaining or multigenerational living.Exterior features include professionally landscaped front and backyards, interlock stonework, and epoxy-coated garage floors for a sleek, durable finish.Situated in the highly sought-after Viola Desmond Public School zone and just steps from parks, trails, shopping, and morethis home offers a perfect blend of luxury, space, and convenience. (id:26049)
403 Belview Avenue
Vaughan, Ontario
Welcome to this exceptional home on 52ft wide lot in the Heart of Prestigious East Woodbridge. Never offered For Sale. Lovingly maintained by the original owner. Over 2,700 square feet above-grade living area. Features Main Floor Private Office, Main Floor Laundry and rarely found 2nd Service Stairs to finished lower level. Desirable open concept floor plan. This immaculate home offers upgraded oversized windows, freshly painted interior, newer pot lights, family room with fireplace, kitchen with granite countertops, gas stove (2024), newer stainless steel appliances (2022/23), and a bright eat-in area with a newer sliding glass door (2023) that walks out to the private backyard. The upper floor provides 4 spacious bedrooms. The primary bedroom features double door entry, his/her closets, and 5-piece ensuite bath. The fully finished basement is ideal In-Law Suite apartment w/ separate entrance, 2nd kitchen, 5th bedroom, 3-piece bathroom, and living area with fireplace ~ potential rental apartment. Step outside to enjoy a private backyard complete with deck, new fence (2023), gas BBQ, and mature fruit trees. Beautiful front exterior is accented w/ covered verandah, new interlocking and driveway (2024). Set in one of Vaughan's most desirable communities, known for its outstanding schools, lush parks, and unbeatable proximity to shopping, transit, and major highways. This special home is a perfect choice for a family seeking a superior lifestyle in a prime neighborhood - Offers Welcome Anytime! (id:26049)
93 Silverado Trail
Vaughan, Ontario
GORGEOUS NEWLY RENOVATED AND READY TO MOVE IN VAUGHAN HOME! RENOVATIONS INCLUDE: Brand New Family Sized Eat-In Kitchen with Walk Out to Backyard, 2 Renovated Upper Floor Bathrooms, Refinished Flooring and Staircases, Smooth Ceilings, Fresh Paint and Upgraded Pot Lighting Throughout! Excellent Open Concept Layout with Lots of Natural Light in the Spacious Living and Dining Room! Spacious Double Door Entry with Large Foyer that Offers a Double Mirrored Closet! Main Floor Also Offers Direct Interior Access to the Full Sized 2 CAR Garage, a Side Door to the Yard and Powder Room! Large Primary Bedroom with Double Door Entry, Walk-In Closet, and Renovated 5 Piece Ensuite Bathroom! Large Bedrooms on the Second Level are Serviced By a Renovated Four Piece Bathroom! Finished Lower Level with Potential Separate Entrance has Additional Bedrooms and Recreation Room Plus a Full Bathroom with Shower and Huge Cold Cellar! Covered Front Porch to Enjoy a Good Book, 2 Car Garage and Private Double Wide Driveway and Fenced Yard Backs on to an Open Field! This Ideal Location Is Steps to Parks, Walking Trails, Schools, Shopping, Transit, The Village of Kleinburg and So Much More! (id:26049)
109 Oberfrick Avenue
Vaughan, Ontario
Chic Extravagance 12 ft-ceiling model in Patterson! Welcome home to 109 Oberfrick Ave & experience one of the most desirable 12 ft ceiling models - a home where sophistication meets comfort in every detail. This stylishly upgraded, open-concept beauty showcases custom modern kitchen with waterfall island, custom primary ensuite, large deck, luxurious stone interlock in front and side with stairs, dedicated main floor office, 2nd floor laundry and 2nd floor large media room or 5th bedroom, fully finished walk out basement with 2nd kitchen and 2 rooms; Italian Quartz floors in front foyer and side foyer; 3 full bathrooms on 2nd floor. Comes with dark hardwood flooring on main, smooth ceilings, stone countertops, custom closet organizers, California shutters! Cozy up around the three-sided gas fireplace and make every moment at home feel special! The walk-out basement offers exceptional versatility with a second kitchen, two additional rooms, large open concept living room and a separate entrance - perfect for in-laws, nanny, guests, or just for family enjoyment. This is more than a home, it's a statement. Don't miss your chance to own this rare gem steps to top French and Catholic schools, parks, Hospital and all modern amenities. See 3-D! (id:26049)
53 National Pine Drive
Vaughan, Ontario
Welcome to this bright and spacious 3-bedroom, 4-bathroom semi-detached home located in one of Vaughan's most desirable and family-friendly neighbourhoods. Featuring a functional layout with large principal rooms, a dedicated dining area, and a cozy living space complete with a gas fireplace, this home is perfect for both daily living and entertaining. The home includes a finished basement with an additional bathroom, offering extra living space for a home office, recreation room, or guest area. A fully fenced backyard adds privacy and is perfect for outdoor enjoyment year-round. Situated in an unbeatable location just minutes to Highway 400, Vaughan Mills Shopping Centre, Canadas Wonderland, GO Train, Vaughan Subway, and Mackenzie Vaughan Hospital. Walking distance to schools, parks, grocery stores, banks, and public transit. Whether you're a growing family or looking to settle in a well-connected, high-demand community, this property offers the ideal blend of comfort and convenience. (id:26049)
25 Mccague Avenue
Richmond Hill, Ontario
Nestled in the prestigious Richlands neighbourhood, this stunning freehold townhouse (absolutely no maintenance fees or PLOT fees) offers an unparalleled blend of modern elegance and convenience. Built in 2022, this end-unit corner home sits on a beautifully corner lot, close to the serene Richmond Green Park and its picturesque pond. Spanning an impressive 2,639 square feet (Primrose Model per builder's plan), this residence is thoughtfully designed with sophisticated finishes, including elegant window shutters, stylish roller blinds, and rich hardwood floors throughout. The craftsmanship extends to wood stairs that add warmth and character to the space. The spacious, sunlit kitchen is a chef's dream, featuring a generous center island perfect for entertaining. The family room opens onto an inviting balcony, allowing for seamless indoor-outdoor living, while large windows wrap around all principal rooms, bathing the interiors in natural light. Modern conveniences abound, including a WiFi mesh system for uninterrupted connectivity and a second-floor laundry with Whirlpool front-load, side-by-side units for added ease. The lavish five-piece master ensuite boasts a separate bathtub and shower stall, offering a spa-like retreat. A rare gem, this home includes a coveted double-car garage with additional driveway space for four vehicles, plus a fenced side yard ideal for privacy or outdoor gatherings. With soaring 9' ceilings on all three levels, the townhouse exudes an airy, spacious ambiance. Enjoy unmatched access to Richmond Green School, major shopping centers, and The Home Depot-perfect for families and professionals alike. Don't miss the chance to own this exquisite home in one of Richmond Hill's most sought-after communities! (id:26049)
601 - 39 New Delhi Drive E
Markham, Ontario
Welcome to the highly sought-after *Greenlife Condo*! This bright and spacious 2-bedroom, 2-washroom unit offers exceptional value with **one of the lowest maintenance fees in the area**. Enjoy modern living with 9 ceilings, stylish laminate flooring, Nice kitchen cabinets, quartz countertops, and beautifully finished bathrooms. Relax or entertain on the large open balcony with great views. **Geothermal heating & A/C** add year-round comfort and energy efficiency.Unbeatable location just steps to TTC & YRT, and walking distance to Costco, Shoppers Drug Mart, Home Depot, mosque, and more. Minutes to top-rated schools, restaurants, parks, community centre, and Hwy 407. Perfect for first-time buyers, downsizers, or investors!--- (id:26049)
8 John Allan Cameron Street
Markham, Ontario
Fabulous 3 storey semi-detached in the heart of Markham's sought after Cornell Community. This is the perfect family home. Bright & spacious open concept living room, dining room, eat-in kitchen w/breakfast bar and walk-out to a west facing sundeck. The 3rd floor offers a large primary bedroom w/4pc ensuite, 2 walk-in closets plus 2 additional well sized bedrooms. Recreation room on the ground level w/separate entry and unfinished basement in the lower level offers endless potential. This home has been well maintained & owned by one family. Freshly painted, New roof (2022), Garage door replaced (2021), Hot water tank (2024). Just steps to Black Walnut & St. Joseph elementary schools, Bill Hogarth Secondary School, three parks, community centre and close proximity to all amenities including library, public transit, 407Etr, restaurants, shopping & hospital just to name a few. Don't miss it!!! (id:26049)
90 Hazelwood Drive
Newmarket, Ontario
Wonderful Family Home on a Very Quiet Cres In a Great Neighbourhood. Walk to Shopping, Transit, Parks Etc. Very Well Maintained. Gorgeous Hardwood Flooring on the Main Level. New Broadloom on the Upper. Sunny West Exposure. Large Living And Dining Room Combination. Updated Quality Casement Windows. Main Floor Laundry with Direct Access into Double Car Garage. Updated Front Door with Sidelights. Smooth Ceilings with Pot Lights on Main. Freshly Painted Throughout.Family Sized Eat In Kitchen with Sunny West Exposure and Walk out to Multi Level Deck. Pofessionally Finished Basement with Fireplace, Stunning Three Piece Bathroom, Built In Speakers, Fourth Bedroom, Above Grade Windows, Pot Lighting, Cold Cellar, Storage Room, and a Wet Bar/Kitchen with Granite Counters. Fully Fenced Private Yard. Roof Redone in 2021 with a Ten Year Warranty, No Sidewalk on the Driveway. (id:26049)
251 Thomas Cook Avenue
Vaughan, Ontario
Welcome to 251 Thomas Cook Avenue, an elegant and modern 3-storey freehold townhouse nestled in one of Vaughan's most desirable neighbourhoods. Boasting 4+1 spacious bedrooms and 3 stylish bathrooms, this beautifully maintained home is designed with functionality and comfort in mind. The main floor features a bright and inviting living bedroom with double closets (currently staged as a living room) that walks out to a covered patio and a private, fully fenced backyard, perfect for outdoor entertaining or quiet relaxation. Upstairs, the open-concept kitchen, complete with granite countertops, stainless steel appliances, and a large centre island, flows seamlessly into the dining room with a walkout to its own balcony, creating an airy, sun-filled atmosphere ideal for hosting. The adjoining family room also features a balcony walkout, making indoor-outdoor living a breeze. The spacious primary suite includes a luxurious 4-piece ensuite and a walk-in closet, while the second bedroom offers private access to a charming balcony. The third bedroom provides a tranquil retreat with ample natural light. The fully finished basement is a standout feature, offering an open-concept recreation space, a modern bathroom with glass-enclosed shower, ideal for visitors, a home office, or an in-law suite. Additional highlights include hardwood flooring throughout, pot lights, a bright and functional layout, and numerous outdoor spaces. The exterior boasts a fenced backyard, elevated wood decks, and beautiful modern brickwork. Located in a quiet, family-friendly community with easy access to top-rated schools, parks, Rutherford GO Station, Hwy 407, and major shopping centres, this home offers the perfect blend of suburban tranquility and urban convenience. (id:26049)
401 - 35 Hunt Avenue
Richmond Hill, Ontario
Welcome to Rosehill Suites. This beautiful, open-concept, spacious, one plus one bedroom unit, is perfect for First-Time buyers, investors or downsizers. Enjoy Beautiful Downtown Richmond Hill with all its Higher-End Schools, Shops & Restaurants. This unit is equipped with a Laundry room and a Den that could possibly be used for a 2nd Bedroom, a nursery or office. There is even extra storage in the furnace area. One Parking Spot, storage locker and outside parking are also included. Steps to Public transit, Minutes to Highways, Go Transit, Hospital, Places of Worship, Community Center, Library, Performing Arts Building, Parks and conservation Area. Don't miss out on this little Gem offering convenient and comfortable living. (id:26049)
112 Orchard Hill Boulevard
Markham, Ontario
Beautifully maintained Madison detached home in high-demand Berczy community featuring 3+1 bedrooms, 4 bathrooms, 9 ceilings on the main floor with open-concept kitchen, hardwood flooring and new staircase throughout main and second floors, newly finished basement with potential separate access from garage, no sidewalk with 1 garage and 2 driveway parking spaces, landscaped backyard, and ideally located minutes from top-ranked schools (Pierre Elliott Trudeau H.S., Beckett Farm P.S., Castlemore P.S., All Saints Catholic Elementary), Angus Glen Golf Course, parks, TTC, YRT, malls, supermarkets, and all essential amenities. (id:26049)
102 Mactier Drive
Vaughan, Ontario
* OPEN HOUSE SAT MAY 24 AND SUN MAY 25 (1-4PM)* An incredible opportunity in the beautiful Community of Kleinburg. Welcome to 102 Mactier Drive, a beautifully maintained detached home located in a quiet, family-friendly neighborhood. This charming property offers 3 plus 1 generously sized bedrooms, 3 bathrooms, Basement Apartment With Separate Entrance, perfect for additional income! This home also offers spacious living areas, a modern kitchen with updated appliances, and a private backyard perfect for entertaining or relaxing. This home is ideal for families looking to enter the Kleinburg community and exclusive market. The property is conveniently situated near local schools, parks, and shopping centers, making it an ideal choice for anyone looking for both comfort and convenience. Don't miss out on the opportunity to make this your dream home! (id:26049)
43 Donald Ingram Crescent
Georgina, Ontario
Welcome To Brand New Custom-Built Home By Renowned Treasure Hill. Luxury Living at Its Finest in The Prestigious Keswick North Community. Situated on One Of A Kind Premium Lot, Backing Onto Beautiful Nature Reserve With Breath Taking Ravine Views. This Upgraded Gem Boasts Over $100K Spent In Premium Upgrades, Ensuring A Lifestyle of Unparalleled Elegance and Comfort. Over 5,200 Sf of Luxurious Living Space (3,650 Sf Above Grade Plus Basement), 9 Ft High Ceiling On Main Flr, 2nd Flr and Basement. Spacious 5+1 Bedrooms and 5 Washrooms. The Attention to Detail Is Apparent. The Heart of This Home Is Undoubtedly the Open Concept Chef's Inspired Modern Kitchen, Featuring Built-In Floor to Ceiling Custom Cabinetry, Coffee Station, Prep Area, Extra Pantry Space and Oversized Island with Quartz Countertops Perfect for Culinary Creations. Custom Staircase with Wrought Iron Pickets. Entertain Guests in Style in The Great Room/Family Room With Gas Fireplace. Primary Bedroom with 5 Piece Ensuite, His and Her Designer Vanity, Quartz Countertop, A Seamless Glass Shower and Deep Soaker Tub. The Walk- In Closet with Organizers Provides Ample Storage Space. Every Inch of This Home Exudes Sophistication and Style. The Professionally Finished Basement Adds Another Dimension to This Remarkable Home, With Fabulous Recreation Room, a Bedroom, 4-piece Bathroom and Rough-In Kitchen, Providing Potential for Future Customization. Step Outside to The Huge Private Backyard, Ideal for Outdoor BBQ Gatherings with Loved Ones. This home is equipped with state-of-the-art technology, including a Nest Thermostat, Ring Doorbell Camera, IQ Hub, and HIK Vision security system. Excellent Location With Easy Access To Lake Simcoe, Hwy 404, Public Transit. The Neighbourhood is Vibrant and Family-Friendly, With Parks, Playgrounds, and Nearby Community Centers. Shopping and Entertainment are Within Walking Distance. This is Truly A Rare Opportunity To Live The Lifestyle You Deserve In An Unbeatable Location. (id:26049)
101 Glen Crescent
Vaughan, Ontario
Welcome to a 101 Glen Crescent! This beautiful, renovated family home is move-in ready on desirable crescent situated at Bathurst and Centre Fully rentable 1+1 basement to help pay off your home faster, or use as an in-law suite. Expansive Kitchen with island, quartz countertops, new fridge & oven (2025), double dishwasher. Large Family Room with recently cleaned working wood fireplace. Freshly painted, hardwood floors, pot lights and crown moulding throughout. Nothing to do just move in and enjoy. Must see to appreciate . Close to High Ranking Schools, close to places of worship, Public Transit and Shopping Amenities. (id:26049)
89 Upton Crescent
Markham, Ontario
'Honey Look! Wow ! Isnt this the bright spacious home we wanted to live in!'... Mins to Pacific Mall, Transit, Shops, Restaurants, Downtown-Markham and excellent of Markham Schools & University. We need to live here! Welcome to 89 Upton Cres in the heart of Markham in-demand warm community of Milliken Mills West. One of the best home in the area with tonnes of upgrades. Well-lit upgraded kitchen with quartz countertop, stainless steel appliances, backsplash, gas-stove for easy cooking & smart built-in Dishwasher. Upgraded bathrooms with exclusive shower panels. Pot Lights & Hardwood is throughout; new build-in fireplace; newly finished smart basement with WetBar, dishwasher , new appliances & many other upgrades ; Lovely landscaping with flowerbed. This is the one to be in, folks! No Sidewalk. Wide Sunfilled Backyard. New Owned Hot Water Tank (2023), New Owned Furnace & A/C (2023) , New Interlocking and Driveway. (id:26049)
83 Carriage Shop Bend
East Gwillimbury, Ontario
Welcome to your dream home in Queensville, East Gwillimbury. Step inside This stunning and elegant 4-bedrooms, 3.5-bathrooms newly build by Aspen Ridge. you'll find , 6" plank hardwood floor, smooth ceiling throughout the home, Zebra blind on all the windows, a cozy 2-way fireplace that adds warmth to both the living room and dining area. 2nd flr laundry, 2 ensuite and jack and jill baths. The spacious Master bedroom features a 5 pcs spa-like ensuite with quartz countertop, perfect for relaxation. The modern kitchen features elegant quartz countertops and stainless steel appliances, making it a chef's delight.Enjoy outdoor adventures with nearby Queensville trails and an expansive community center currently under construction, promising exciting amenities right at your doorstep. easy access to hwy and Go train. (id:26049)
66 - 255 Shaftsbury Avenue
Richmond Hill, Ontario
Welcome to this beautifully upgraded 3+1 bedroom, 4 bathroom Acorn-built home in a prime location, directly across from St. Theresa High School (#1 in Ontario) and Elgin West Community Centre & Pool. Freshly painted with brand-new quartz countertops in the kitchen and bathrooms.This home is designed for comfort and has upgraded hardwood floors throughout, heated tile flooring at the entrance, and 9 ft smooth ceilings on the main floor with pot lights. The spacious kitchen includes stainless steel appliances, a gas stove, and a brand-new stone countertop and seamless matching backsplash, while the primary suite boasts a jacuzzi tub, upgraded vanity, and custom closet organization system. The reverse walkout basement offers extra living space, with a potential 4th bedroom, and the gas fireplace along with a backyard gas outlet for BBQs make it perfect for entertaining. Additional highlights include a smart fingerprint lock with a camera, central vacuum, and a garage entrance to the ground floor. Located next to a park, within walking distance to top-rated schools (Father Henry Catholic School & Silver Pine Public School), and close to transit, this home offers both luxury and convenience. Maintenance fees include: all exterior upkeep, snow removal, grass cutting (front & back), condo insurance, and water. Don't miss this opportunity! (id:26049)
78 Farooq Boulevard
Vaughan, Ontario
Fantastic opportunity awaits in Vaughan's highly sought after Cold Creek Estates! Welcome to 78 Farooq Blvd where this 3 bed, 3 bath luxury Freehold End Unit townhouse is sure to impress! Features 1,963sf of open concept living space wrapped in tastefully selected finishes throughout, soaring 10' ceilings on the main floor, large kitchen and dining area which makes the most perfect space for entertaining, plenty of windows that provide a sun drenched interior, spacious primary bedroom with ensuite bath and walk in closet, finished basement that walks out to a fully landscaped backyard oasis, extensive landscaping from front to back and much more! AAA location just steps to several of Vaughan's finest amenities including Vaughan Mills Mall, Cortelluci Vaughan Hospital, restaurants, retail, public transit, numerous child friendly parks, elementary and secondary Schools and more! A true family oriented community that makes the perfect place to call home! (id:26049)
19 Wardlaw Place
Vaughan, Ontario
Welcome to this stunning 4-bedroom, 3 bathroom home with a finished basement Beautiful Detached Home Great Location Of Vellore Village Stone/Stucco Exterior, Double-door entry leads to a Spacious Open Above Foyer, Property Features 2nd Floor Bathrooms Marble counter top main Floors and Bedrooms Hardwood Floors Throughout, 9 feet Ceiling, Pot Lights, very good layout planer., Gas Fireplace, Upgraded Kitchen Cabinets W/Granite Countertops, Backsplash, Centre Island, Iron Pickets, Lots of Pot lights, Large Backyard, No Sidewalk Fits 4 Cars, Large Primary Bedroom W/Walk-In Closet, 2nd Bedroom walkout To Large Balcony, New Modern Light Fixtures Basement Walkup Separate Entrance From Backyard Features Upgraded New Kitchen, Quartz Counter, S/S Appliances and S/S Hood fan Separate Laundry With Great Rental Potential This home is perfect for a large family everyone to enjoy their own space. Don't miss the opportunity to call this outstanding property your home and take advantage of all it has to offer. (id:26049)
124 Elmpine Trail
King, Ontario
NOBLETON RURAL KING ..Experience The Epitome Of Luxury In This Custom-Built Stone And Brick Masterpiece, Nestled Within An Exclusive Enclave In King Township. Offering Approximately 4,200 Sq. Ft. Of Elegant Above-Grade Living Space And An Additional 1,550 Sq. Ft. Of Walkout Lower-Level, This Home Is A Private Sanctuary. Perched On A Stunning Ravine Lot Surrounded By Mature Trees, It Offers Breathtaking Views Of Protected Conservation Lands From Many Of Its Spacious Rooms. This 4-Bedroom, 3-Bathroom Haven Boasts A Chef-Inspired Kitchen, Designed For Effortless Entertaining And Culinary Delight, With Oversized Granite Countertops, A Seamless Open-Concept Layout, And Premium Stainless Steel Appliances To Please Even The Most Discerning Chef. The Sunlit Solarium Leads To An Elevated Patio Overlooking The Serene Ravine, Creating The Perfect Setting For Unforgettable Family Gatherings Or Tranquil Evenings. Located In A Peaceful And Exclusive Community Of Custom-Built Homes. **EXTRAS** ATTN. MILL ROAD AND ELMPINE TRAIL ARE IN THE CITY PLAN TO BE PAVED THIS YEAR 2025. PLEASE SEE ATTACHMENTS. THE PROPERTY CONTAINS A 420 SQ FT WORKSHOP UNDER THE GARAGE. (id:26049)
128 Coons Road
Richmond Hill, Ontario
Open House Sat/Sun 1-3pm*Lovely 4 Bedroom Executive Home On Premium Oversized Lot In High Demand Oakridges* Nicely Situated On Excellent Mature Treed Lot With Iron Fencing And Irrigation* Large Covered Porch Is South Facing To Quiet Court* Just A Short Walk To Yonge Street Amenities, Transit, Parks And Schools* Quiet Family Friendly Community Convenient To 400/404 Commuter Lanes, Multiple Golf Facilities, Lake Wilcox, Conservation Areas And Community Centres* Meticulously Maintained And Upgraded By Long-Term Owner* Updated Bright Kitchen With Beautiful Hardwood, Granite Counters, Glass Backsplash, Stainless Appliances Including Gas Stove And Walkout To Patio With Gazebo* Family Room Is Overlooked From Kitchen, More HighEnd Hardwood, Fireplace And Second Walkout To Patio* Bright Living / Dining Area With Matching Hardwood Has Large Bay Window And Lovely Views Of The Premium Rear Yard* Convenient Oversized Main Floor Laundry With New Washer/Dryer And Laundry Sink With Direct Access To Double Car Garage And Rear Extension* Fresh Hardwood Stairs With Wrought Iron Spindles Lead To Nicely Sized Bedrooms Including Primary With Walk-in Closet And 5 pc Ensuite- All With The Same HighEnd Hardwood* Finished Lower Level Boasts 5th Bedroom, Large Recreation Room, Ample Storage, Fresh Broadloom, Larger Windows, Large Cantina And Oversized Utility Room/Workshop* Specific Photos Virtually Staged **EXTRAS** Fresh Hardwood/Broadloom Throughout* New And Newer Appliances* Water Softener/Filtration* Humidifier* Updated Vinyl Windows/Doors* Garden Shed* Gdo* Hot W/T(o)* Updated Driveway* Updated Shingles/Sheathing/Insulation (id:26049)
6 Rouge Street
Markham, Ontario
Make Your Mark In Markham Village | Experience The Perfect Balance Of Small Town Charm & Urban Convenience In The Heart Of Markham | Sitting On A Prime 200 Ft Deep Lot This Charming Heritage Home Offers Country-style Living In A Vibrant Area Of Markham | Rare opportunity to enjoy this huge lot 84 x 200! - Perfect For the Garden Of Your Dreams | The Seller has floor plans for an addition that was approved by the city in the past | Many possibilities | Perfect lot size for a potential garden suite with room to spare! | Quiet street with access to many walking trails | The most affordable detached 2 storey home in Markham! | The office area on the second floor can be converted into a 3rd bedroom because the space has a window and a closet | The spa like 3 piece bath has been updated with bianco carrera porcelin tiles, glass shower and chrome fixtures | Upgraded Solid oak front door and staircase with white pickets and solid handrail | Strip hardwood flooring | Enjoy the freshly painted interior as well as new doors, hardware, casing, and baseboards | The primary room features a wall to wall built in wardrobe with custom shelving and drawers |Enjoy Community Events & Programs At The Markham Village Community Centre, Family Picnics and Walks at Rouge Valley Park | Tee Off At The Markham Green Golf Club Which Is Mere Moments Away | Explore The Lush Green Space At Armstrong Park | Close to Top Rated Schools For Growing Families - James Robinson PS, Markham District HS ,St. Patrick Catholic School & Father Michael McGivney Academy Are All In The Catchment Area | This Home Is Mere Steps Away From Restaurants, Unique Coffee Shops, Stores & A YRT Bus Stop Plus Markham Centre, Armadale Square, & Medical Services | Close To The Go Station, HWY 407 & Hwy 7. City Living In A Peaceful Small Town Setting | Down the street from Rouge river trails | (id:26049)
15 Peachtree Place
Vaughan, Ontario
Welcome to 15 Peachtree Place in Vaughan. This newly renovated home is steps to 2 elementary schools and features 3 Bedrooms, 2.5 Bathrooms, a finished basement with a full bathroom. The brand new kitchen consist of all Stainless Steel Appliances and Quartz Countertop. The finished basement is an open concept with 2 Wall Beds included and has a separate entrance .Steps to YRT bus stop, close to Highway 7 & 407 and minutes to G Ross Lord Park. Close to shopping centers and Promenade Mall. (id:26049)
6 Spring Oak Crescent S
Markham, Ontario
Welcome to 6 Spring Oak Crescent, a brand new (never lived in) Mattamy-built home, nestled in the prestigious Springwater Community of Markham! This highly desirable Phase 2 Mulberry (B38J) model offers over 2,879 sq. ft. of beautifully upgraded living space, crafted for modern family living and refined style. Over $120,000 in builder upgrades throughout including custom layout features; 10' Ceiling on ground floor, separate side door entry, Electric Fireplace, third Bath, kitchen cabinetry and countertops, upgraded hardwood flooring and tiles, stylish pot lights, , bathrooms tile and countertops, HVAC, electrical, and more! Every detail was thoughtfully selected for lasting value and comfort. Enjoy a grand main floor with 10-ft ceilings, elegant coffered ceilings in both the dining and great rooms, and upgraded hardwood and tile flooring throughout. Stylish pot lights have been strategically placed to enhance lighting and design flow. The chefs kitchen is a true showstopper newly upgraded and designed for both functionality and style. A central island anchors the space, surrounded by Freundel cabinetry, Quartz countertops, valance lighting, and a full backsplash. The great room boasts a sleek 50 electric fireplace, coffered ceiling, and a pre-framed TV wall with conduit, offering both elegance and practicality. Upstairs, the primary suite is your private retreat with a tray ceiling, a luxurious ensuite features Quartz double vanities, fully tiled shower (with ceiling finish), and dual walk-in closets. A rare walk-in linen closet provides exceptional storage. Each ensuite bathroom showcases premium quartz countertops, adding a touch of luxury to everyday living. Located In An Elite School District, This Home Is Steps Away From Top-Ranking Schools (Sir Wilfrid Laurier PS, Pierre Elliott Trudeau HS (FI), And Richmond Green HS), Parks, Highway 404, GO Transit, Costco, Angus Glen Community Centre, And Scenic Nature Trails. A must See! (id:26049)
158 Kingshill Road
Richmond Hill, Ontario
Discover this beautiful 4-bedroom plus one-bedroom in the basement, 2-story detached home with a double garage, located in the sought-after Richmond Hill area. This home boasts: 4 Bedrooms plus an additional bedroom in the basement, 3 Bathrooms (two on the second floor, one in the basement, and a powder room on the main floor). Open Concept Living Areas with plenty of natural light, Modern Kitchen featuring a gas stove and granite countertops, Recently Renovated kitchen and bathroom, Fully Painted interior throughout, Cozy Fireplace in the living room, Large Backyard with mature trees, ideal for outdoor activities, New Roof installed less than a year ago. Basement with a separate entrance, featuring a fully equipped small apartment, conveniently located near transportation, grocery stores, and schools, this home combines comfort and convenience. Basement apartment gives $1900 income. (id:26049)
1117 - 50 Clegg Road
Markham, Ontario
Location! Location! The Heart of Markham! "Majestic Court". 9 Ft Ceilings and a 20ft Private Walk-Out Balcony! Open Concept, Bright & Functional Layout w/Lots of Natural Lights. Brand New 5 pcs Appliances. Primary Bedroom w/Large Closet & 4 pcs Ensuite. Parking Space (1) and Locker (1) Included. Located in Top Ranked Unionville High School District, Steps to Supermarket, Restaurants, and Public Transits. Easy Access to 404, 407! (id:26049)
34 - 115 Main Street S
Newmarket, Ontario
This Charming and beautifully updated corner unit offers a fantastic layout filled with natural light. The main floor features a large living and dining area, a convenient pass-through to the kitchen, and a powder room for guests. Upstairs, the primary bedroom boasts a semi-ensuite and a spacious his-and-hers closet, while the second bedroom includes a full wall closet and a walk-in linen closet for extra storage. The freshly renovated lower level is perfect for entertaining, complete with pot lights, a spacious recreation area, game Room and/or a billiard table. Step outside to a private patio and yard, ideal for outdoor relaxation. Located just steps from Main Streets charming shops and restaurants, scenic walking and biking trails, and Tennis Court. A must-see home in a fantastic community! **EXTRAS** Fridge, Stove, Dish Washer, Washer (2021), Dryer, All Elf's, All Window Coverings, Hot WaterTank (2020), Humidifier (2022), Furnace & Ac(2016) (id:26049)
31 Sedgeway Heights
Vaughan, Ontario
**OPEN HOUSE SAT & SUN 1-4pm** This beautifully upgraded end-unit freehold townhome offers the rare feel of a semi-detached, with only one neighbour and a shared wall connected solely through the garage providing enhanced privacy and quiet living. Plus, there's no sidewalk, giving you extra parking and a clean, open frontage. Located in one of Vaughans most desirable and family-friendly communities, this home sits just minutes from Hwy 400, top-rated schools, and all the everyday conveniences at Major Mackenzie & Weston Road. Inside, you'll find a warm and inviting space filled with natural light, oak hardwood floors, and smooth ceilings on the main level. The home is completely carpet-free, offering a clean, modern aesthetic and easy maintenance throughout. The thoughtfully redesigned kitchen features custom cabinetry, quartz countertops, stainless steel appliances, and an open layout perfect for entertaining. Over $120,000 in upgrades have been completed, including fully renovated bathrooms, a finished basement with pot lights and premium finishes, and new A/C, washer, and dryer.The lush California blue grass in the front and backyard offers a soft, green space ideal for kids to play or for hosting in the warmer months. With no sidewalk, snow clearing and parking are both hassle-free. You're walking distance to a wide range of amenities including Walmart, FreshCo, Home Depot, Starbucks, LCBO, banks, and family restaurants. Families will appreciate the proximity to highly rated schools like St. Emily Catholic School and Tommy Douglas Secondary, as well as local playgrounds and community parks.A short drive takes you to Canadas Wonderland, Vaughan Mills Mall, Cortellucci Vaughan Hospital, and serene escapes like Kortright Centre and Boyd Conservation Park. Whether you're upsizing, investing, or searching for your forever home, this move-in-ready property offers exceptional value in one of Vaughans most connected neighbourhoods. (id:26049)
138 Largo Crescent
Vaughan, Ontario
Welcome to this beautifully maintained 3-bedroom, 3-washroom detached home nestled in the highly sought-after community of Maple in Vaughan. This inviting residence offers a perfect blend of comfort, functionality, and style ideal for families and professionals alike. Step inside to discover a bright and spacious functional layout perfect for entertaining or everyday living. The additional family room brings life to the heart of the home! Enjoy from ample cabinetry, an eat-in breakfast area or simply stepping out to your backyard oasis, this house has it all! Upstairs, the generous primary bedroom includes His & Hers walk-in closets and a private ensuite for your convenience. Two additional well-sized bedrooms and a full washroom complete the upper level. The partially finished basement offers great potential for extra living space, ideal for a rec room, home office, or gym. Situated on a quiet, family-friendly street just minutes from top-rated schools, parks, Vaughan Mills, Maple GO Station, and Hwy 400. This is a home that truly checks all the boxes - don't miss your chance to make it yours! (id:26049)
90 Reginald Lamb Crescent
Markham, Ontario
Absolutely Stunning Bright & Spacious 5+2 Bedroom, 5 Bath Detached Home On Premium Lot. In A High Demand Prestige Area Of Box Grove Community In Markham, The Bright & Open Concept, Hardwood Floor Throughout Main & 2nd Floor, Oak Staircase, Main Floor Laundry, 2 Bedrooms Basement With Separate Entrance, Kitchen, electrical panel 200 amp, Gazebo, Premium Interlocking On Driveway & Walkway To Backyard, Professionally Landscaped, Sprinkler System, No Sidewalk, Close To Hwy 407, Schools, Parks, Rouge River, Trails, Hospital, Transit, Walmart & Much More.. (id:26049)
37 - 735 New Westminster Drive
Vaughan, Ontario
Prime Thornhill Location Townhouse with Bright Sunny Southern Exposure. Great Layout, 3 Bedroom and Rec Room w/ Approx 1523 Sq.Ft of Functional Finished Living Space including lower level. Large Principal Bedroom Retreat with Ensuite Washroom. Two side-by-side Parking Spaces that can directly Accessed from Lower Level in unit. Many Recent Upgrades: Just Painted, Flooring (22), Shower (24), Fridge / Stove/ Microwave (22), Newer Windows and Roof and Much More! Great Location that is Steps to Promenade Mall, VIVA Bus, T&T Supermarket, Schools, Parks, Places of Worship, Restaurants and Much More!! (id:26049)
175 Stark Crescent
Vaughan, Ontario
Welcome to 175 Stark Cres. Dare to compare! Step into this stunning 4-bedroom, 4-bathroom home that blends comfort, style, and functionality. Crown Moulding and Pot lights throughout. With a fully finished basement perfect for entertaining whether its game night, movie night, or hosting guests you'll have all the space you need to create lasting memories. The beautifully landscaped backyard is a true retreat, featuring a built-in gas line for your BBQ, elegant interlocking stonework, a spacious shed for extra storage, and meticulously placed trees that offer both shade and serenity. This is a home designed for both everyday living and unforgettable gatherings. This home offers a perfect blend of suburban tranquility and urban convenience, making it an ideal choice for homeowners. Located in a prime area, the home enjoys seamless access to major highways and in close proximity to an abundant of neighbourhood amenities. This neighbourhood is especially appealing for families. It offers access to many well-regarded public and private schools, ensuring strong educational options. Community centres, sports fields, and recreational facilities support a vibrant, family-friendly environment where children can grow, play, and thrive. 175 Stark Crescent is not just a house its an opportunity to become part of a safe, dynamic, and thriving neighbourhood. (id:26049)
128 Ben Sinclair Avenue
East Gwillimbury, Ontario
Welcome Home! Stunning 4+ Library/5th Bedroom, 4-bathroom home with over $100K in Premium Upgrades! Spanning approx. 3,036 sq. ft., this beautifully Upgraded Home is designed for both Style and Functionality. Upgraded modern Lighting, Tile, and Hardwood floors throughout. Thousands invested in Window Coverings, Drapes, and Sheers. Whirlpool Central Water Softener , Central Vacuum rough in, upgraded 2-Car Garage Driveway with Interlocking, Upgraded Drain Insulation, High Energy Saving AC. The Grand Double Entry opens to a Spacious, Light - filled interior featuring Hardwood Floors, Smooth Ceilings, and high-end Ceramic Tiles. The Chef's Kitchen is a true showstopper, boasting natural Granite Countertops, an upgraded Center Island, Stainless Steel Appliances, and a walkout to the Backyard - perfect for Entertaining. The Main Floor offers a Bright and Inviting Family room, a Spacious Dining area, and a private office with Double Glass doors, which can also serve as a 5th Bedroom. A convenient Mudroom with Laundry adds to the home's Practicality. A Stunning Hardwood Staircase leads to the upper level , where you will find Versatile Loft Space and a Luxurious Primary Suite featuring his/hers Walk-in Closets and a SPA - like Ensuite. The Second Bedroom includes its own Private Ensuite and Walk-in Closet, the Third and Fourth Bedrooms share a Full Bathroom. The unfinished Basement, with Enlarged Windows, offers a Spacious Recreational Area and Incredible potential for future customization. Minutes away from 404, public transit, Go train, and a wide range of amenities. The new Queensville Public School will have both a full day child care centre and a before and after care program operated by the YMCA of Greater Toronto. The New Community Center "Health and Active Living Plaza" facility will feature over 80,000 sq. ft. of Recreational space. This exceptional home seamlessly blends Elegance and Modern convenience - This is your chance to make it yours! (id:26049)
29 Rattenbury Road
Vaughan, Ontario
Dont Miss Out Book Your Viewing Today!This beautiful townhome is perfect for families and a smart investment opportunity. Enjoy a bright, open-concept main floor with a spacious dining area and a cozy family room that walks out to a private deck all overlooking Carville Mill Park with no rear neighbours, offering both privacy and peaceful views.Featuring 9-foot ceilings on the main level, the home includes a modern kitchen and a thoughtfully designed layout. The primary bedroom offers a 3-piece ensuite and walk-in closet, while the second bedroom has direct access to a private balcony perfect for morning coffee or quiet evenings.The fully finished walkout basement is a versatile space that can serve as an extra bedroom, home office, or recreation room with its own separate entrance.Located steps from top-ranked schools, cafes, tennis courts, gyms, shopping, restaurants, and public transit. Quick access to Highways 400 and 407 makes commuting a breeze. Move-in ready and nestled in a family-friendly neighbourhood this home is a rare find you wont want to miss! (id:26049)
46 Flowervale Road
Markham, Ontario
Great Opportunity To Own This Charming 4 Bedroom Family Home In The Sought After German Mills Community, Bright And Sun-filled Home With Desirable East, South And West Exposure, Located On The High Elevation In The Neighborhood, Naturally Protected From Flooding. Hardwood Floor Throughout Main Floor And 2nd Floor. All Windows And Furnace Replaced In 2019, Kitchen Updated In 2020 With Stainless Steele Appliances, Custom Cabinetry, Quartz Countertop & Backsplash, And Walk Out To Deck. Formal Living Room And Dining Room, Cozy Family Room With Beautiful Park View, Main Floor Laundry, Good-sized Bedrooms With Large Windows. Side Entrance With Potential For Basement Apartment. The Finished Basement Offers A Large Rec Room, Additional Bedroom/Exercise Room, 3Pc Bath & Workshop. Gorgeous Yard And Deck, No Sidewalk. The School Across The Street Is For Special Needs Students And Has Very Low Enrollment, Making The Street Exceptionally Quiet. It Also Benefits From Priority Snow Removal In Winter Due To The School. Close To Transit, Shops, Parks, Hwy 407 & 404 And Top Ranking Schools-German Mills Ps, Thornlea Secondary School, St Michael Catholic Elementary & St Robert Catholic High School. (id:26049)
250 Alex Doner Drive
Newmarket, Ontario
Perfect 4+1 Bedroom Detached Home Located in Sought After Community of Glenway Estate* Over 4,800 Sqft of Living Space * Premium 50x163 ft Lot * Recently Renovated Including New Pot Lights * Flooring * Staircase * Fresh Painting * Baseboards * Foyer Tiles * Updated Kitchen * Quartz Countertop * Double Entry Door * 9Ft Ceiling * Office On The Main * 17' Ceiling Entrance * Main-floor Laundry * Fully Fenced Backyard * Central Vacuum * 2024 Furnace * 2024 Hot Water Tank * 2nd Floor Offers 4 Oversized Bedrooms W/ Two 5Pc Washrooms * Finished Basement Includes a Bedroom + An Office + A Kichennette W/ A Bar + 4Pc Washroom and Ample Living Space * Conveniently Located To Schools, Public Transport, Restaurants, Parks, Trails and Upper Canada Mall * Move in Ready * Must See * Don't Miss!! * (id:26049)
Ph06 - 28 Prince Regent Street
Markham, Ontario
OFFERS ANYTIME :) *** Experience breathtaking panoramic views in this stunning penthouse suite! + Sun drenched corner unit offering 3 spacious bedrooms and 2 full washrooms + Over 1000 square feet of functional living space + Wraparound balcony! + Incredible park and pond views from every room + 4 balcony access points + Soaring 9FT ceilings + $$$ spent on upgrades including premium Samsung stainless steel appliances (2023), hotel inspired window coverings (2024), newly painted walls(2024), built-in closets, reverse osmosis water filtration system (2023)+ Meticulously maintained + 1 parking + 1 locker (conveniently situated on the same floor as the unit) + Chic electrical light fixtures and washroom mirrors all throughout + Popular "U-shaped" kitchen design featuring full size stainless steel appliances, breakfast bar, granite countertops, motion sensor undermount cabinet lights, ample cabinets with upgraded handles + Primary bedroom features 2 custom built in closets, private access to the balcony, and a 3 pc ensuite + Large windows in every bedroom enclosed with a door (no sliding doors) + Located in top ranking school zones - St. Augustine (9.6/10) and Nokiidaa P.S. (9.2/10) + Seconds to the park +Walking distance to cafe's and clinics, 5 mins to Hwy 404, 5 mins to Costco, 5 mins to shopping centre, 4 min walk to bus stop, 13 mins to GO train station, 4 mins to restaurants + Versatile living experience suitable for families, retirees, or an entertainer's haven + 28 Prince Regent St PH06 is the perfect blend of modern elegance and serene living! (id:26049)
21 Cantex Court
Richmond Hill, Ontario
Welcome To This Beautifully Maintained 5-Bedroom Detached Home Offering Nearly 3,500 Sq. Ft. Of Above-Ground Living Space In The Prestigious Devonsleigh Community Of Richmond Hill. Situated On A Premium 50-Ft Frontage Lot On A Quiet Cul-De-Sac With No Sidewalks, This Home Provides Generous Parking And A Safe, Family-Friendly Environment. Enjoy Proximity To Top-Tier Education, Including Holy Trinity School, One Of Canadas Most Renowned Private Schools And Access To An Excellent Public School System. Conveniently Located Just Minutes From Highway 404, Costco, Grocery Stores, And A Variety Of Restaurants, This Home Puts Everyday Essentials Within Easy Reach. With Solid Structure And Timeless Layout, This Premium Property Is The Perfect Canvas To Add Your Personal Touch And Create A Warm, Inviting Home For Your Family. (id:26049)
37 Mackay Drive
Richmond Hill, Ontario
Don't Miss This Incredible Opportunity To Live, Design, Or Build Your New Home In South Richvale - Richmond Hill's Most Prestigious Neighbourhood! Welcome To 37 Mackay Dr, An Immaculately Maintained Family Home Surrounded By Multi-Million Dollar Mansions In The Most Desired Quarter Of Richmond Hill - South Richvale! The Home Features Approx. 2,500 SF Above Grade W/ 4 Bdrms , 3.5 Baths With An Oversized Living & Dining Room W/Large Windows For Ultimate Sunshine. The Spacious Kitchen Offers Ample Storage & Countertop Space w/ Direct Access To The Backyard. This Home Is Complete W/ A *Fully Finished Basement* w/ A *2nd Kitchen* & Separate Entrance - Perfect For Potential Rental Income, Or For The Multigenerational Family. A True Opportunity To Own A Detached Home Sitting On A 66 x 100 Ft Lot, Where You Have The Ability To Renovate, Or Create New And Build Up To 4,000 SF! Just Minutes To Yonge St, Hwy 407, Top 5 Rated Schools, Restaurants, Hillcrest Mall + Future Plan For Near By Subway Station & So Much More! (id:26049)
29 William Bowes Boulevard
Vaughan, Ontario
Beautiful Ravine Home Backing Onto Conservation Area ,Spacious and well-maintained 4+1 bedroom home in a stunning natural setting! Surrounded by forest, trails, and a peaceful pond . Enjoy morning coffee on the balcony overlooking the ravine. The main floor features 18-ft ceilings in the family room, a white stone accent wall with built-in fireplace, a private office, and a custom kitchen with walkout to a deck with gorgeous views. Upstairs offers 4 bedrooms, including a primary suite with Juliet balcony, walk-in closet, and spa-like 5-pc ensuite. The other 2 bedrooms share a 4-pc semi-ensuite bath and 4th brm has 4-pc ensuite, closets organizer in all brms. Finished walk-out basement includes an extra bedroom, kitchenette with bar, spacious rec area, and walkout to a cozy patio with firepit and hot tub perfect for entertaining! Beautiful interlock in front and backyard. Located near schools, transit, and shopping. A rare ravine-lot gem in a peaceful, scenic community. (id:26049)
116 Dunlop Street
Richmond Hill, Ontario
Welcome To 116 Dunlop Street, Fabulous House In Prime Richmond Hill. The Desirable 'Crosby' Community. Over 3600 Sq Feet Of Living Space. This delightful residence offers a perfect blend of comfort, convenience, and charm. Inside, you'll find spacious living areas filled with natural light, ideal for entertaining guests or relaxing with family. The well-appointed kitchen boasts a large eat-in area, ample storage, and walk-out to backyard retreat. Walk-In Distance To Richmond Hill Centre For The Performing Arts, Restaurants, Shopping, Community Centre With Wave Pool, Hockey Arena And Much More. Stunning Open Concept Layout, Gleaming Hardwood Floors, Beautiful Gourmet Kitchen With Built-In Appliances And Granite Counters. 4 Spacious Bedrooms And Professionally Finished Basements.(this property features 2 large/master bedrooms.) A True Gem! Excellent connectivity to Toronto via Yonge Street and Highway 404. You'll also enjoy the convenience of a variety of shops, restaurants, and services just minutes away on Yonge Street!Steps To Elgin Barrow Arena Complex, Richmond Hill Lawn Bowling & Tennis Courts. (id:26049)
165 Rothbury Road
Richmond Hill, Ontario
Stunning Certified Energy Star Home In Prestigious Westbrook Community! 50'Lot 4 Bedrooms with 4 Bathrooms Detached Home, Above Grade 3198sqf+Basement; Features 9Ft Ceiling w/potlights On The Main Floor, Unique partial Double-height ceiling and $$Designed Landscaping$$ ; Easy access to Highways; Regular YRT bus service, VIVA transit lines, Elgin West Community Centre and pool; Rouge Crest Park/Trans Richmond Trail ;Great School Area:Trillium Woods PS, Richmond Hill HS, St.Theresa of Lisieux CHS etc... (id:26049)


