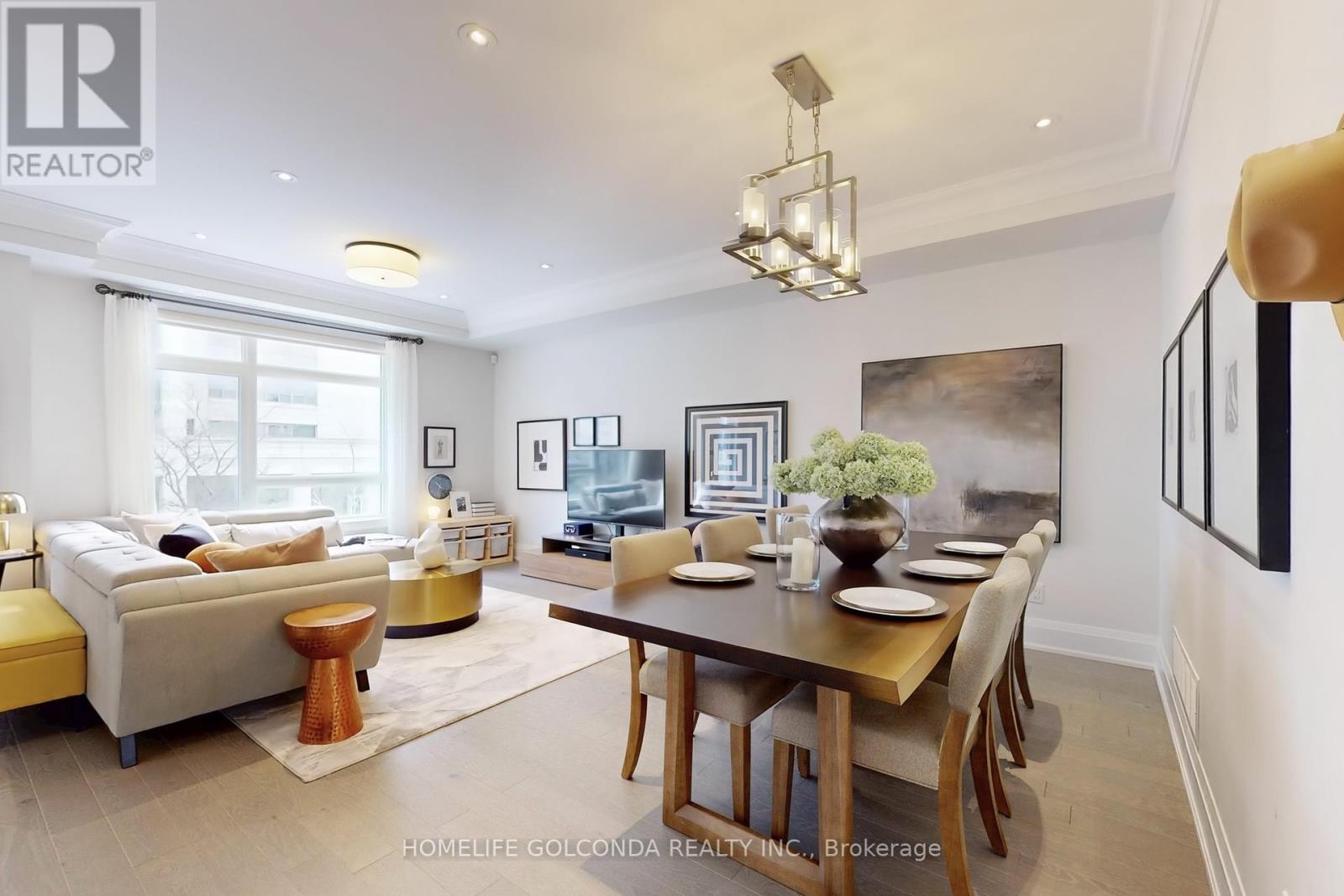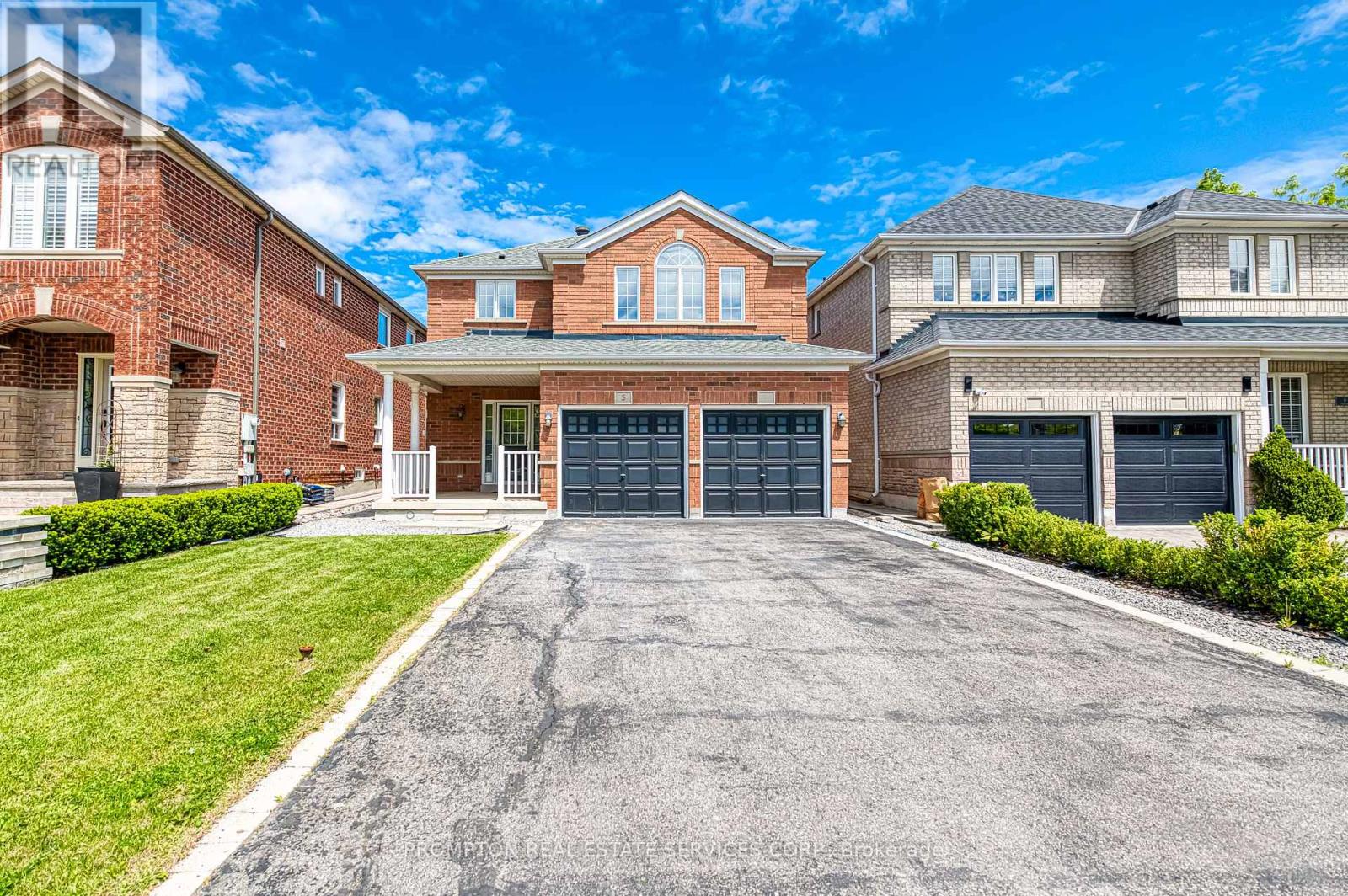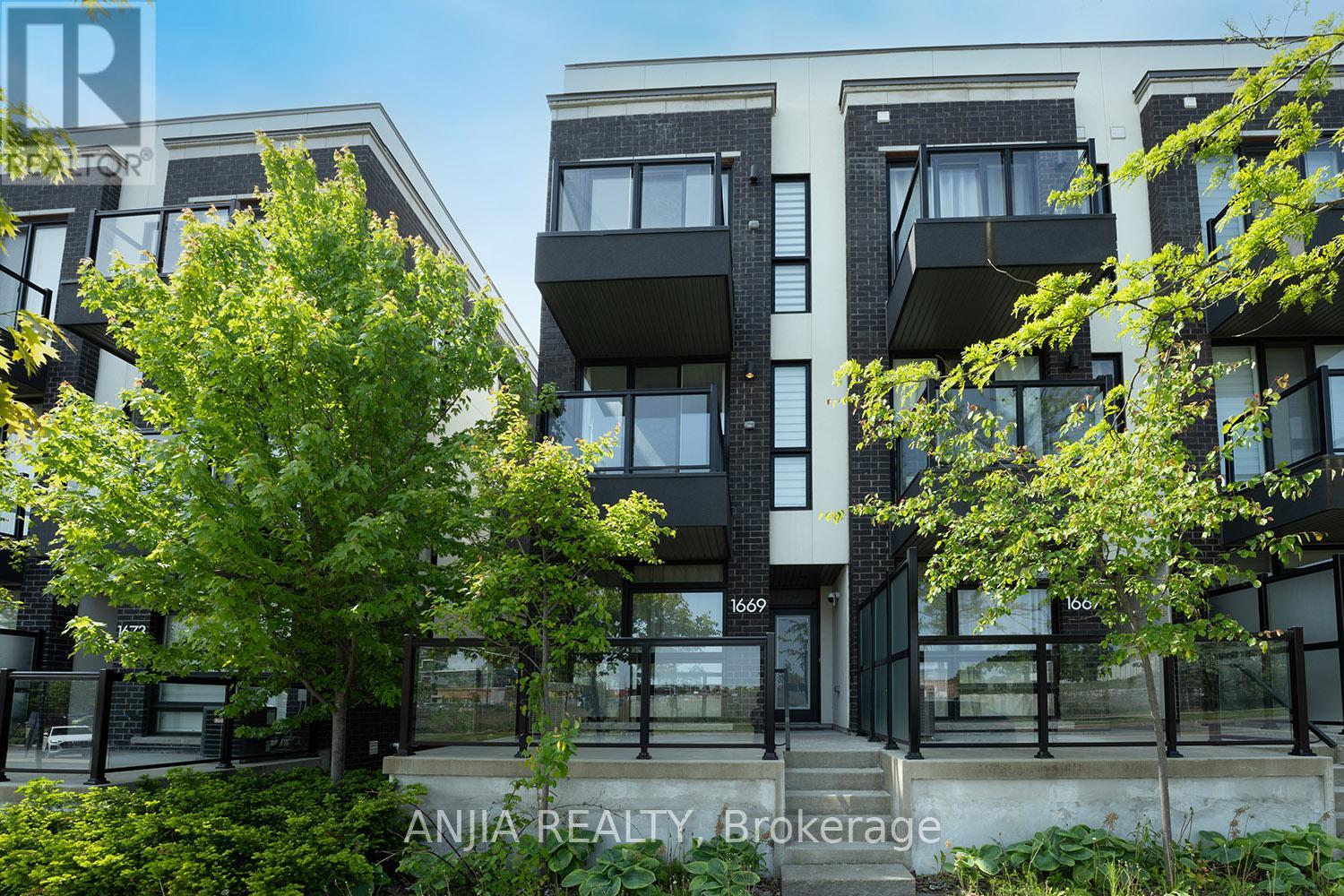54 Saddlecreek Drive
Markham, Ontario
2,500+ sqft of luxurious living space! Stylish, spacious, and ideally located - welcome to 54 Saddlecreek Dr in the heart of vibrant Commerce Valley! This beautifully upgraded 3+1 bedroom, 5-washroom home features a rare layout with exceptional functionality, perfect for modern families and multi-generational living. The soaring 9 ft ceilings, rich hardwood floors, and oversized windows fill the space with natural light. The open-concept kitchen boasts granite counters, stainless steel appliances, and ample storage for effortless entertaining. The third floor offers three generously sized bedrooms, including a luxurious primary suite with a walk-in closet and private ensuite ideal for rest and relaxation. The main floor family room or finished basement can easily serve as an ensuite bedroom ideal for guests or in-law accommodation. Conveniently located near Hwy 404/407, GO Transit, top schools, parks, shops, and restaurants. This is the one you've been waiting for - just move in and enjoy! Low maintenance includes snow removal, lawn mowing, roof & window maintenance, and Rogers high-speed internet. (id:26049)
51 Crimson King Way
East Gwillimbury, Ontario
Discover the epitome of sophisticated family living in this show-stopping home, nestled in East Gwillimbury's highly desirable Hillsborough community. This beautifully upgraded residence seamlessly blends uncompromising luxury with everyday functionality, boasting tasteful designer finishes, professional landscaping, and a custom interlock backyard oasis perfect for entertaining. Step into the grand 18-foot foyer, leading to elegant living and dining areas featuring soaring 10-foot ceilings and tasteful accent walls. A practical mudroom with a double-door coat closet provides convenient garage entry. For modern comfort, enjoy a Nest thermostat, custom California shutters throughout, and abundant pot-lights illuminating the main floor and exterior. The heart of the home unfolds into a magnificent, expansive open-concept space: a gourmet chef's kitchen (premium granite countertops!), sun-drenched breakfast nook, and inviting family room. A serene reading/sitting nook offers tranquil backyard views. Upstairs, all four bedrooms boast private ensuites, offering unparalleled convenience. The serene master retreat, crowned with a beautiful tray ceiling, includes a spa-like 5-piece ensuite bath and a huge walk-in closet. A spacious upper-level laundry room and abundant storage with walk-in linen closet & addl linen closet enhance daily living! Nestled in a master-planned community, enjoy unparalleled access to future parks, tranquil trails, and scenic ravines. Experience ultimate convenience: minutes to East Gwillimbury & Bradford West Gwillimbury GO Stations, Costco, premier golf, diverse shopping, dining, and swift access to Hwys 400/404. The home is surrounded by walking ravine trails, vibrant parks featuring baseball diamonds, basketball/tennis courts, and more, all steps away! Plus, with a future school just steps away, this is an exceptional home for discerning families. Don't miss the opportunity to make this dream home your reality! (id:26049)
59 Smoothwater Terrace
Markham, Ontario
Welcome to 59 Smoothwater Terrace, a beautifully maintained 4+1 bedroom, 5 bathroom home located in the highly sought after Box Grove neighbourhood of Markham. This sun filled corner lot property sits on an irregular 75.52' Ravine Lot including a finished walkout basement with separate entrance and kitchen. The main and second floors feature 2,696 sq ft of bright, open concept living with 9 ft ceilings, engineered hardwood in the bedrooms, pot lights, and upgraded blinds throughout. The updated kitchen includes granite countertops, stainless steel appliances, and modern cabinetry. Upstairs, you'll find 4 generous bedrooms, including 3 bathrooms, plus a convenient laundry room. The freshly painted interior also includes modern light fixtures, newer vanities, and direct garage access with an installed EV charger. This home features a walkout finished basement space with a full bathroom, one additional bedroom, a large rec area with hardwood flooring, and a second kitchen ideal for in laws or income potential. Enjoy the outdoors in your landscaped backyard with ambient lighting, mature trees, and a wooden deck. The roof was replaced in 2022. Located near top ranked schools like David Suzuki PS, Markham District High School, Father Michael McGivney Catholic Academy High School, and Bill Crothers Secondary School. This home is walking distance to Bob Hunter Memorial Park. For shopping and dining, residents have convenient access to Boxgrove Centre, featuring Restaurants, Longos, Banks, Starbucks, Walmart and more. Commuters will appreciate the homes proximity to Highway 407 and access to York Region Transit, ensuring easy travel throughout the Greater Toronto Area. (id:26049)
3702 - 5 Buttermill Avenue
Vaughan, Ontario
3 Bedroom 2 Baths 950 Sqf Plus 170 Sqf of Balcony With Unobstructed Views, Step To VMC Subway Station, Smartcentres Bus Terminal, Landmark Tower Of The New Vaughan Metropolitan Centre, 1 Parking Space, 1 Locker. Rooftop Terrace, Party Room, 24/7 Concierge, Golf & Sports Simulator. /// One Parking Space and One Locker. Stove/Cooktop, Oven, Dishwasher, Fridge, Microwave, Washer/Dryer. 1 Gigabit High Speed Internet Included in condo fee. (id:26049)
29 Cliveden Place
Markham, Ontario
Rarely Offered Detached Bungalow On A Premium Lot In The Prestigious Berczy Village, Markham. Walking Distance To Top-Ranking Schools: Pierre Trudeau High School And Stonebridge Public School. Owned By The Original Owner And Meticulously Maintained, This Super Clean Home Features A Bright And Airy Layout With Soaring Vaulted Ceilings In Main Living Room, Two Spacious Bedrooms, And Two Full Bathrooms. The Open-Concept Kitchen With Backsplash Offers Built-In Appliances And Ample Storage, While The Main Living Area Boasts Hardwood Floors Throughout. Enjoy The South-Facing Oversized Backyard With Plenty Of Natural Light. The Basement Offers Huge Potential To Create A Walk-Up Separate Entrance With An In-Law Suite, Generating Income For Future Rental Purpose. This Home Is Perfect For Small Families Or Downsizers Seeking A Quiet, Family-Friendly Neighbourhood. Conveniently Located Close To Parks, Shopping, Restaurants, And Transit. Dont Miss This Opportunity In One Of Markhams Most Desirable Communities. (id:26049)
5 Casemount Street
Aurora, Ontario
Welcome to 5 Casemount St Nestled on a premium 36' lot in the family-friendly Bayview Meadows neighbourhood, this beautifully maintained 3+1 bed, 3-bath home with a 2-car garage has been lovingly cared for. The main floor features a spacious living room with a cozy gas fireplace, an eat-in kitchen with walkout to the backyard, and a convenient powder room. Upstairs offers 3 bright bedrooms, including a large primary with a 4-pc ensuite and walk-in closet (id:26049)
47 Medoc Place
Vaughan, Ontario
One of the Most Desirable Locations in Thornhill Woods. Surrounded by Trails. 4+3 Bedrms W/O Basement, 9' Ft Ceiling on Main Floor. Upgraded Kitchen, S/S Appliances, Granite Counter. Hardwood Floors & Smooth Ceiling Throughtout, Extended Driveway Allows 6 Car Parking. Professionally Finished Bsmt. Minutes To Schools, Parks, Hwy7, 407, Plaza, and Shopping Malls. (id:26049)
1669 Bur Oak Avenue
Markham, Ontario
Modern 3-Storey End-Unit Townhouse by Aspen Ridge in the Desirable Wismer Community. Nearly 2,000 Sq Ft of Stylish Living With Brand-New Hardwood Floors and 9-Ft Ceilings Throughout. Open-Concept Layout With a Bright Living Room That Walks Out to a Balcony, and a Kitchen With Breakfast Bar and Walkout to a Large Private DeckIdeal for Entertaining. All Bedrooms Feature Ensuite Baths; Ground-Level Bedroom Overlooks the Terrace, and Third-Floor Laundry Adds Everyday Convenience. Finished Basement With Rec Room for Extra Space. Top School Zone (Bur Oak SS, San Lorenzo Ruiz Catholic ES). Close to GO Station, Parks, and Amenities. Includes All Appliances, Window Coverings, Light Fixtures, CAC, Garage Door Opener W/ Remote. Hot Water Tank Rented. Driveway Fits 2 Cars. Turnkey, Low-Maintenance Living in a Family-Friendly, Connected Neighborhood. (id:26049)
10 Yorkton Boulevard
Markham, Ontario
Welcome to 10 Yorkton Blvd, a beautiful cottage aesthetic right in the heart of Markham. Ponds And Streams! One Of A Kind Property sitting on almost half an acre ravine property in upscale Yorkton neighborhood home to the top rated schools in Ontario. Just a short walk to Unionville Main St. and Toogood Pond. Next Door to a Montessori school and The Village Grocer! Close to the highway 404 and407, Markville shopping mall and many local restaurants. This property sits on an oversized wooded ravine lot with an large drive way capable of holding up to 10 vehicles. Basement is fully finished with a separate entrance perfect for an in law suite. Extras:2nd Floor Attic Room(Loft)Could Be Converted To A Large Bedroom Or Office. Property Has Residential Zoning And All Services Are In(Water, Sewers, Gas, Hydro, Cable And Phone) . Jacuzzi in Back yard overlooking your wooded lot. (id:26049)
49 Blackpool Lane
East Gwillimbury, Ontario
Welcome to 49 Blackpool Lane, nestled in the warm and welcoming Queens Landing community of East Gwillimbury. This exceptional freehold townhome is the perfect fit for first-time buyers, downsizers, or those ready to move up from condo living. Offering 1,276 sq. ft. of thoughtfully designed space, this property features two bedrooms and three bathrooms, providing comfortable and stylish living. The primary suite is your retreat, complete with a private ensuite, walk-in closet, and an additional double closet for generous storage. On the main floor, enjoy a bright open-concept layout that seamlessly connects the kitchen, living, and dining areas - ideal for entertaining. Rich hardwood flooring and a striking oak staircase add elegance throughout the space. Step onto your private balcony to relax or enjoy an evening BBQ. The extra-deep garage easily accommodates a full-size vehicle with room to spare for storage, while the long driveway provides parking for two more cars. You'll also appreciate the partial basement and loft space above the laundry area perfect for keeping things organized. Located just minutes from Yonge Street, Green Lane, and Leslie Street, you'll have easy access to shopping, dining, and transit options everything you need right at your doorstep. (id:26049)
29 Plowman Lane
Richmond Hill, Ontario
END Unit Double Car Garage Freehold Townhouse Backing Onto Ravine, Within The TOP Ranking School District: Bayview Secondary School (IB Program) & Richmond Rose Public School. Nestled In The High Demand Rouge Woods Community Of Richmond Hill, Offering 6 Car Parkings. The Open-Concept Layout Features Soaring 10-Ft Smooth Ceilings, Hardwood Flooring Thru-Out The Main And Upper Levels, Oversized Windows For Abundant Natural Light. The Upgraded Kitchen Includes Premium Countertops, A Stylish Backsplash, A Center Island, And Opens Seamlessly To A Spacious Dining Room With Terrace Access - Perfect For Enjoying The Backyard And Ravine Views. Upstairs, You'll Find Generously Sized Bedrooms, Including A Luxurious Primary Suite With A Fully Upgraded (2022) 5-Piece Ensuite Featuring A Freestanding Tub And Glass Shower. Additional Bedrooms Are Well-Sized And Functional, Complemented By The Convenience Of An Upper-Level Laundry Room.The Finished Lower Level Offers A Walk-Out To The Professionally Interlocked Stone Patio, An Upgraded Walk-In Closet, And Direct Access To The Garage Equipped With An EV Charger. Ideally Located Just Minutes From Richmond Green Community Centre, Hwy 404, Costco, Walmart, Shops, Restaurants, And More. *Low Monthly Potl Fee Of $151 Covers Snow Removal And Landscaping Of Common Area (id:26049)
43 Durblee Avenue
Aurora, Ontario
Location! Location! Spacious & Bright Executive Freehold Townhouse in the Prestigious Aurora Community. Beautifully Landscaped Front & Backyard. Open-Concept Layout with $$$ in Upgrades! 9' Ceilings on Main & 2nd Floors. Modern Eat-In Kitchen with Upgraded Cabinets, Marble Countertop, and Stainless Steel Appliances. Hardwood Flooring on the Main Floor, Oak Stairs & Upgraded Steel Picket Railings. Expansive Master Bedroom with Large Walk-In Closet and 4-Piece Ensuite. Professional finished basement with large recreation area and rough-in for a washroom. Stunning Deck & Backyard Landscaping for Your Enjoyment. Steps To Trail&Pond. Just Minutes from Hwy 404, Shopping, Schools, GO Station, Trails & Parks, T&T, Walmart, Farm Boy, HomeSense, Winners, LCBO, and more. New Aurora 2C Elementary School at William Graham Dr. / Hartwell Way. A Must-See! (id:26049)












