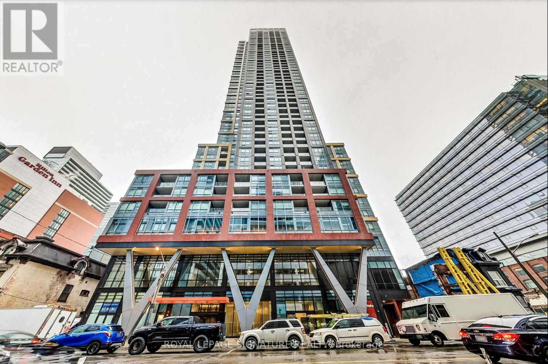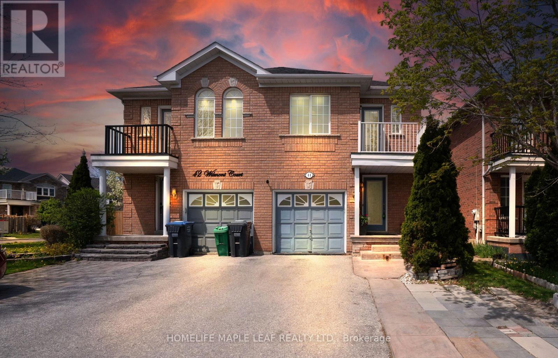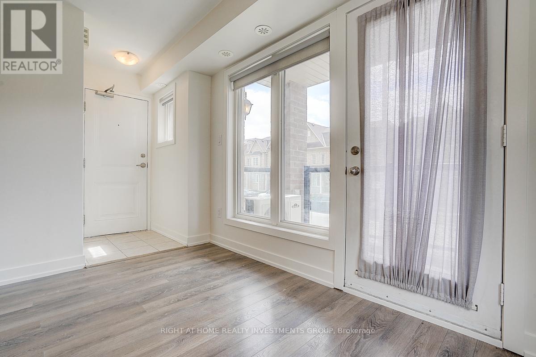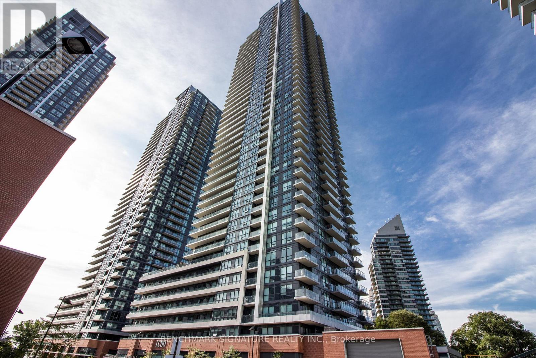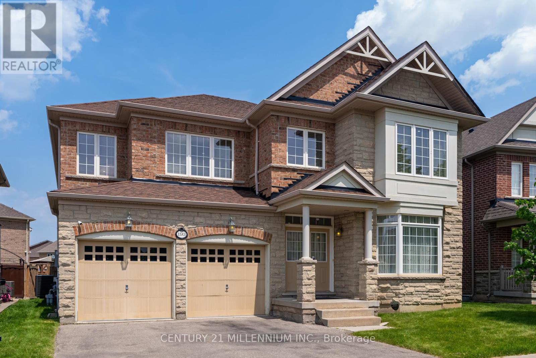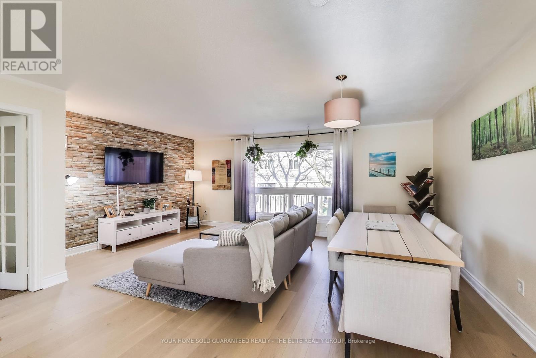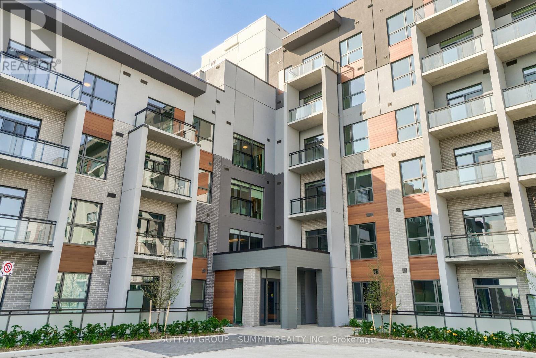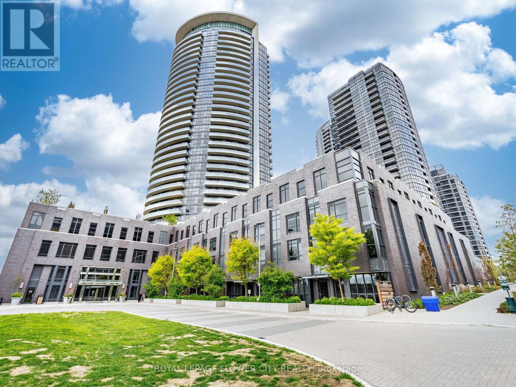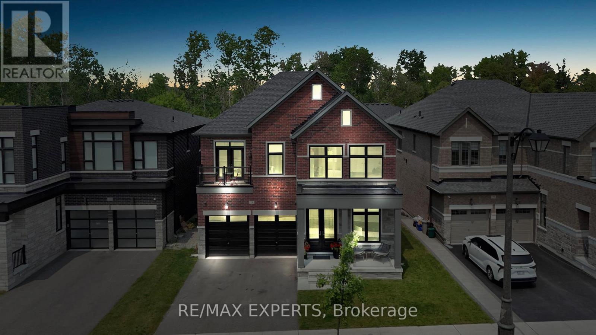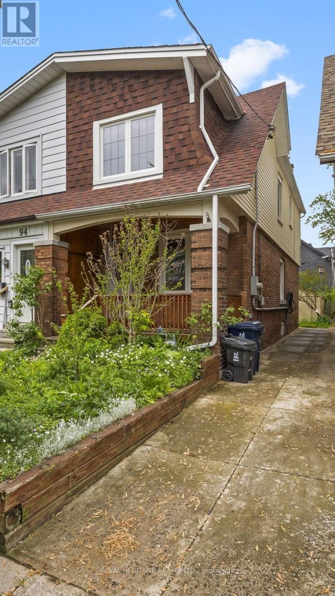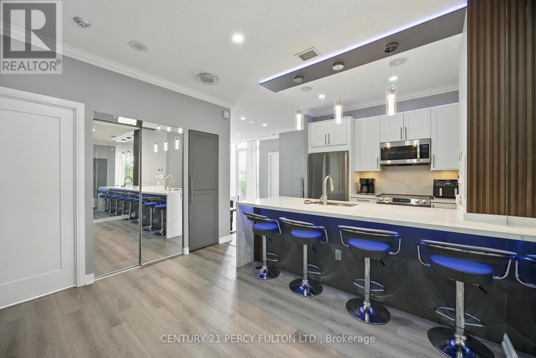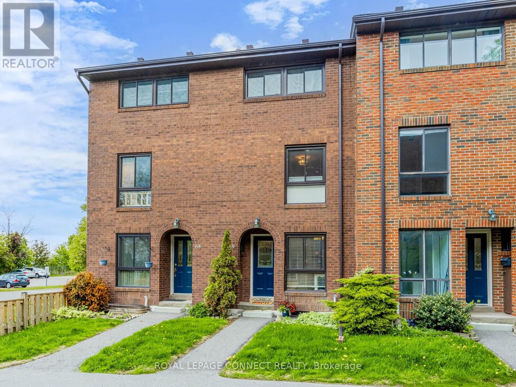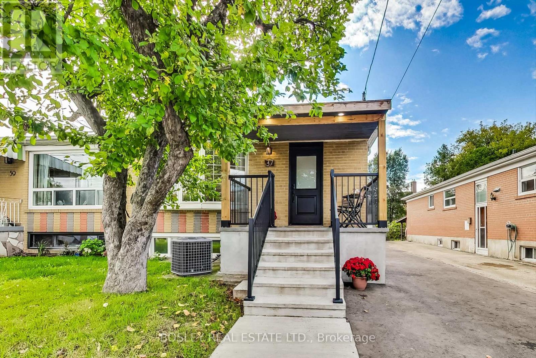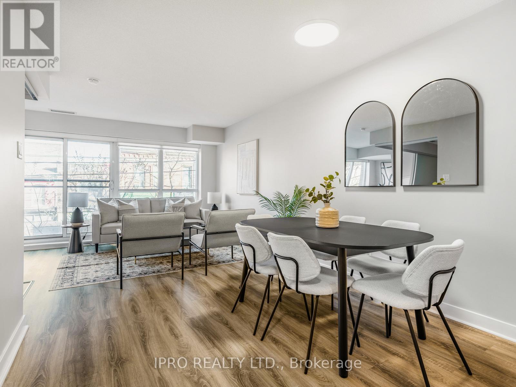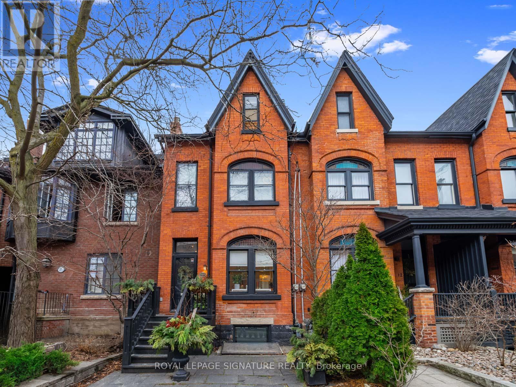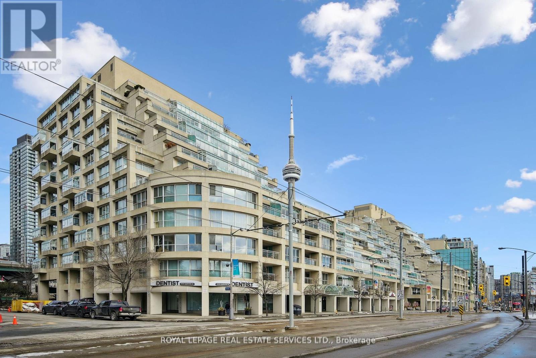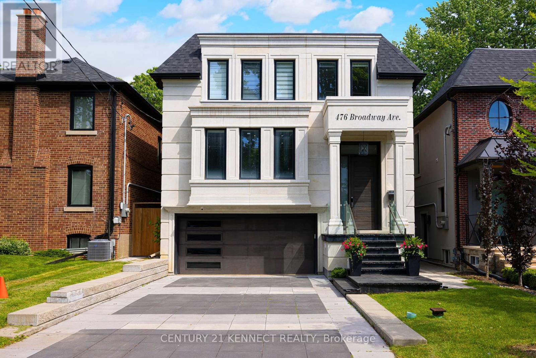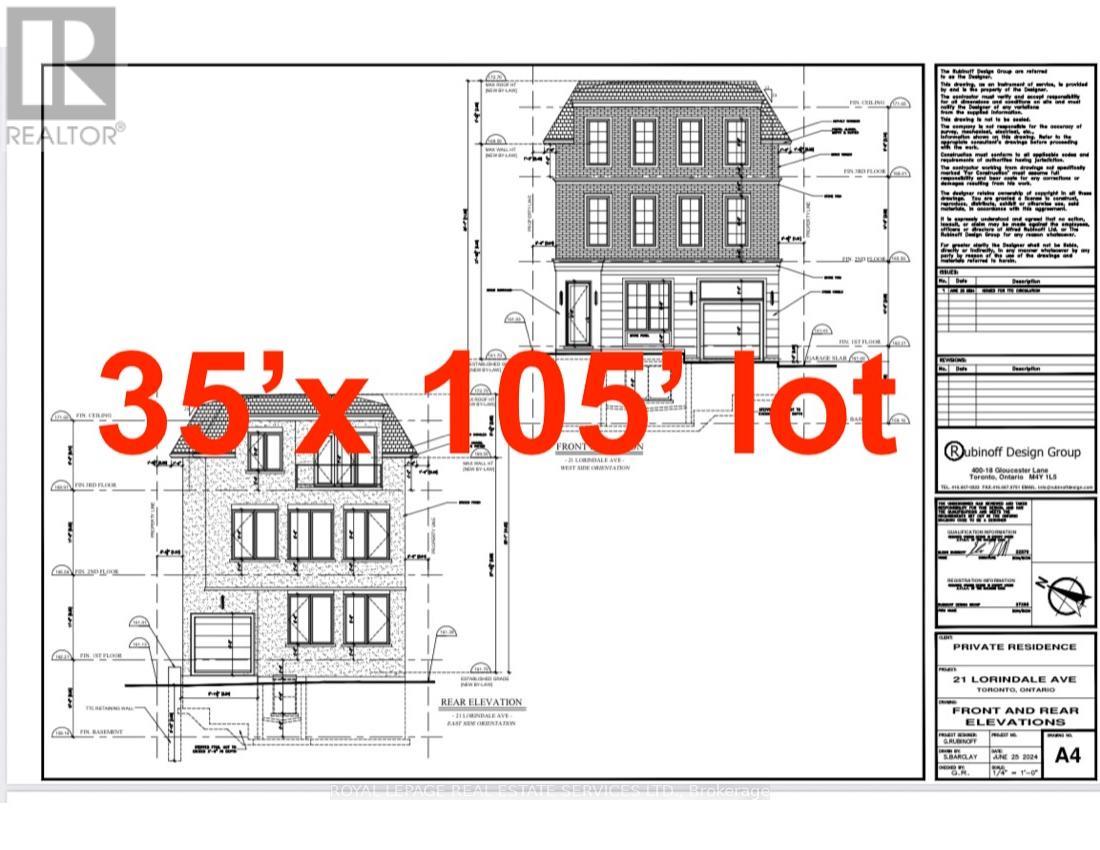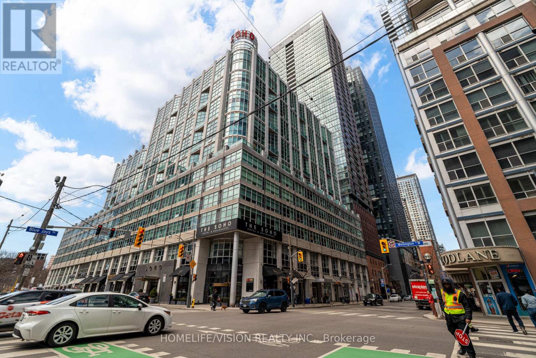4705 - 108 Peter Street
Toronto, Ontario
Welcome To Peter & Adelaide Condos, A Stunning New Development By Graywood Developments, Located In The Heart Of Toronto's Vibrant Entertainment District. This Beautifully Finished 1+1 Bedroom Unit Features A Custom Kitchen Island, Quartz Backsplash, Under-Cabinet Lighting, And Mirrored Closet Doors In The Primary Bedroom. The Bathroom Showcases Upscale Upgrades Including A Calacatta Tiled Wet Wall And A Sleek Glass-Enclosed Standing Shower. Perched On A High Floor, The Unit Offers A View Of The Iconic CN Tower. Residents Enjoy Exceptional Amenities Such As A Rooftop Heated Swimming Pool, Fully Equipped Gym With Sauna, Yoga Studio, And Even A Pet Grooming Room. Just Minutes From The Financial District And Surrounded By Top- Tier Dining, Shopping, And Entertainment Options, This Location Boasts A Perfect 100 Walk Score Everything You Need Is Right At Your Doorstep. Unit has been leased awaiting deposit. Not accepting new showings. (id:26049)
44 Wilmont Court
Brampton, Ontario
Superlative Value! Excellent Affordable Starter! A Lovely Neat & Clean 3-Br, 3-Baths Semi-Detached In Great Location With A Huge Drive Way Which Easily Accommodate 4 Cars! Main Floor Features An Open-Concept Functional Layout, Gleaming Hardwood, Ceramic Floors In Kitchen. Spacious And Bright Master Bedroom, Private 4-Pc En Suite. Beautiful Stamped Concrete Porch & Large Deck In The Backyard Perfect For Entertaining. Great Proximity To Shopping, Schools, Parks And Just 4 Minute Drive To Mount Pleasant Go Station . Roof Was Replaced In 2020 . Basement is Spacious And Ready For You To Make It Yours. (id:26049)
116 - 100 Parrotta Drive
Toronto, Ontario
Stunning Corner Unit, with side windows, Townhouse 2 Bedroom, 2 Bathroom Layout With Laminate Flooring Throughout. Bright, Spacious And Conveniently Located Close To Transit And Amenities. Included One Underground Parking And Locker. One On The Brightest Corner Unit, Lots Of Windows! Freshly painted. (id:26049)
311 - 2220 Lake Shore Blvd Boulevard W
Toronto, Ontario
Welcome to your exquisite sunlit retreat! This luxurious 2-bedroom, 2-bathroom condo boasts floor-to-ceiling windows and 9-foot ceilings that bathe every corner in natural light. Step out onto your expansive terrace.Indulge in resort-style amenities including a sparkling swimming pool, rejuvenating sauna, relaxing hot tub, BBQ areas, putting green, a creative kids' craft room, state-of-the-art theatre, tranquil massage rooms, and a serene library.Conveniently located near major highways, TTC transit, and shopping centers like Metro and Shoppers Drug Mart. Enjoy sweeping vistas of Lake Ontario, making every moment at home a scenic delight. Don't miss this opportunity to experience unparalleled comfort and elegance schedule your viewing today (id:26049)
193 Learmont Avenue
Caledon, Ontario
Monarch Built 3,656Sq.Ft. Executive Detached Home. 'Autumn Harvest' Model. Prestigious South Fields Village in Caledon. 4Large Bedrooms + Spacious Den on 2nd Floor. Main Floor Office/Library. Glass Inserted Double Doors Leading to Welcoming Foyer With Coffered Ceiling and Pot Lights. Gleaming Hardwood Floors On Main Floor, 2nd Floor Hallway & Den. 9' Ceilings On Both Main & 2nd Levels. Pot Lights Throughout. Spacious Formal Dining Room, Large family room includes a Gas Fireplace and Two Large Windows overlooking backyard. Absolutely Gorgeous. Quality Material & Workmanship. Functional, Popular Layout, Energy Star Features, Large Gourmet Kitchen W/Granite Counters, Centre Island, Tall Cupboards & Stainless Steel Appliances including Brand New Fridge. Gorgeous Master Bedroom W/Luxury Ensuite & Large Walk-In Wardrobe. Fully Brick and Stone Exterior. **Unfinished Large Basement with bigger Windows gives you options either to make Income Potential "Legal 2nd Dueling" with City Permits or a Rec Room for your Social Gatherings & Entertainment. Must see to Appreciate!!! (id:26049)
72 - 98 Falconer Drive
Mississauga, Ontario
Turnkey Townhome in Streetsville! Welcome to this beautifully renovated 3-bed, 2-bath gem with a finished basement in-law suite perfect for first-time buyers looking for a mortgage helper or investors seeking strong rental potential. Water, Cable TV, and internet are included in the maintenance fee. Enjoy a modern kitchen with stainless steel appliances, stone countertops, and loads of natural light. Step outside to your private, fully fenced patio ideal for relaxing or entertaining. Located in the heart of Streetsville, you're walking distance to the Credit River trails, charming shops, top-rated schools, and minutes to GO Transit & Hwy 401. Bonus: maintenance fees include high-speed internet, cable TV, and water. PERKS: In-law suite with second kitchen, Prime rental opportunity, Family-friendly location, Move-in ready. Opportunities like this don't last. Book your showing today! (id:26049)
210 - 95 Dundas Street
Oakville, Ontario
Welcome To 5 North Built By Mattamy. Spacious & Bright 1 Bedroom Plus Den In A Low rise Condo. Very Low Maintenance Fees, High Speed Internet Included, Features 9 Ft Ceilings, An Open Concept Living/Dining Combo,A Walkout To A Enclosed Private Balcony, A Contemporary Kitchen Featuring Centre Island, Quartz Countertops,And Stainless Steel Appliances. Amenities Include A Fitness Studio, Lounge, Outdoor Rooftop With Bbq, And Visitor Parking. Minutes To Highways, Oakville Go, Shopping, And Hospital. Walking Distance To GO Transit Hub. (id:26049)
2804 - 30 Gibbs Road
Toronto, Ontario
Welcome to Valhalla Town Square! Enjoy stunning, unobstructed views from this modern, stylish unit offering the perfect blend of comfort and convenience. Featuring an open-concept layout, a sleek chefs kitchen with stainless steel appliances, and generous cabinetry for ample storage. The spacious bedroom opens onto a serene balcony showcasing panoramic views of Pearson Airport, Downtown Mississauga, and North York. Residents enjoy access to premium amenities including a state-of-the-art fitness center and a beautiful rooftop terrace. Located in a highly sought-after neighborhood with excellent transit and nearby conveniences. One parking (owned) spot. Internet is included in the condo fees. (id:26049)
402 - 1903 Pilgrims Way
Oakville, Ontario
Welcome to 1903 Pilgrims Way, a spacious 1,449 sq. ft. corner suite located in the prestigious Arboretum, a highly sought-after gated community in the heart of Glen Abbey. This elegant two-bedroom, two-bath residence offers a bright, open-concept layout. The inviting sun-filled living and dining areas feature charming bay windows and a walk-out to a private balcony with south-west views ideal for relaxing or entertaining. The galley-style eat-in kitchen offers a cozy breakfast nook, framed by more bay windows and overlooking the manicured gardens, providing the perfect spot for your morning coffee. The generously sized primary has a walk-in closet and a 5-piece ensuite complete with double vanity, a freestanding shower, and a soaker tub. A spacious second bedroom with a double closet and a full 4-piece bath. Enjoy access to an impressive array of resort-style amenities: an indoor pool, hot tub, sauna, fully equipped fitness centre, party room, billiards room, hobby room, tennis courts, and a landscaped patio with BBQs. Guest suites and ample visitor parking add to the convenience. Perfectly positioned within walking distance to the renowned Monastery Bakery, Glen Abbey Rec Centre, scenic trails, and parks, this home also offers quick access to major highways, transit, Bronte GO Station, local shopping, and the prestigious Glen Abbey Golf Club. (id:26049)
74 Ryerson Drive
Vaughan, Ontario
Discover Luxury Living In The Heart Of New Kleinburg With This Stunning Two-Story Detached Home, Nestled On One Of The Largest Lots In The Area. One Of A Kind Home In New Kleinburg Surrounded By Picturesque Greenspace. Boasting A Generous 3000+ Square Feet Of Above-Grade Living Space And Situated On An Expansive ~50ft Wide Lot. This Property Offers Both Grandeur And Comfort In A Prime Location. Arguably the Best Floor Plan In The Subdivision. Surrounded By Breathtaking Ravine Space, This Home Is Perfectly Placed For Nature Lovers, Featuring Scenic Walking Trails Right At Your Doorstep. Just Minutes Away, Awaits The Charming Kleinburg Village, An Array Of Parks, Top-Rated Schools, And A Vibrant Selection Of Shops. The Recent Extension Of Hwy 427 Provides Effortless Connectivity To The Surrounding Areas, Ensuring That Everything You Need Is Easily Accessible. This Property Is Not Just A House; It's A Perfect Family Home, Offering Ample Space For Living And Entertaining. Not A Single Detail Overlooked; Stair Lights, Built-In Speakers Throughout, Pot Light Throughout, 10' Ceilings On Main, 9'Ceilings On 2nd Floor And 10' Tray Ceiling In Master, Alarm & Camera System. Ceiling and Wall Treatments Throughout. Look-out Basement; Can Be Easily Converted To Walk-Up For Basement Apartment. The Community Of New Kleinburg Is Renowned For Its Family-Friendly Atmosphere, Making It An Excellent Choice For Those Looking To Plant Roots In A Nurturing And Supportive Environment. Whether You're Raising A Family, Seeking A Peaceful Lifestyle, Or Simply Looking For A Luxurious Space To Call Home, This Property In New Kleinburg Represents A Unique And Compelling Opportunity. Embrace A Life Of Luxury And Convenience In A Community That Offers Everything You Could Desire. (id:26049)
705 - 2 Maison Parc Court
Vaughan, Ontario
Stunning Ravine Views, Rarely Found Anywhere Else!!! A Unique Opportunity To Own A Pristine Corner Suite In The Prestigious Chateau Parc Community! Enjoy Breathtaking, Completely Unobstructed Forest Views That Create A Serene And Private Atmosphere. This Beautifully Appointed Condo Features A Spacious Wrap-Around Terrace And A Modern Open-Concept Layout, Ideal For Both Relaxing And Entertaining. Flooded With Natural Light From Expansive Windows, The Suite Boasts A Fully Renovated Designer Kitchen With Sleek, Contemporary Finishes. Experience 5-Star, Resort-Style Living In The Heart Of Thornhill. Impeccably Maintained And Offering Views Rarely Found In The Area. This Stunning Suite Is Sure To Impress! (id:26049)
311 - 1010 Dundas Street E
Whitby, Ontario
Welcome to the lifestyle you've been waiting for. Tucked in the heart of Whitby, this brand new 1-bedroom + den condo invites you to step into effortless, stylish living. From the moment you walk in, you're greeted by a bright, open-concept layout with sleek, modern finishes that make every day feel elevated. The upgraded kitchen-complete with stainless steel appliances-was made for both quick weekday meals and cozy dinner parties.Need a little more room to breathe? The spacious den offers the flexibility to suit your life: whether it's your dream home office, a cozy guest room, or a creative space to unwind, its ready for whatever you need it to be.Included with the unit are one underground parking spot and a storage locker-everyday luxuries that offer both convenience and peace of mind.This home isn't just about beautiful interiors. Its about living well.Enjoy access to resort-style amenities: a fully equipped fitness centre, yoga and relaxation room, games room, social lounge, and an outdoor playground for fun and fresh air.With everything you need just minutes away shopping, dining, parks, trails, UOIT, and major highways (401, 407, 412)plus the GO Station and public transit right nearby, your lifestyle just got a major upgrade.Whether your'e a first-time buyer, a busy professional, or a smart investor looking for turnkey value, this move-in-ready condo delivers comfort, style, and the freedom to live on your own terms. (id:26049)
96 Woodington Avenue
Toronto, Ontario
Welcome to 96 Woodington in the heart of East York. This highly sought after neighborhood is home to this 3 bedroom 1 bath semi that is beaming with potential. The shared driveway leads to a private backyard space with a garage large enough to secure your vehicle or develop into a workshop. The home has been in the same family since the 1960's and is ready for the next chapter. The property is situated within a 5 minute walk to Coxwell TTC subway station, and steps to the local school. In addition, shopping and the hospital are all within a 10 minute walk. The home is well laid out with the primary bedroom overlooking the quiet street and the secondary bedroom boosting a peaceful view of the backyard. Don't miss out on your opportunity to enjoy city life from the covered porch as you watch the world stroll by.. (id:26049)
314 - 181 Village Green Square
Toronto, Ontario
Rare Find 10 ft ceiling, 2 car drive up same level parking and smart home unit! Welcome to 181 Village Green Squarea modern, smart-enabled condo offering elevated comfort and convenience. This stylish unit features rarely found soaring 10-ft ceilings, Google Home integration with built-in ceiling audio, ambient lighting, and a Nest thermostat and more that allows you to Effortlessly control your lighting, audio, temperature, and even appliances with just your voice or a tap on the app.Skip the elevator with two semi-private, side-by-side parking spots located on the same floor, one extended to fit a pickup truck. A private storage unit is also included. Building amenities include concierge service, a fitness centre, sauna, party lounge, guest suite, and more. With the TTC at your doorstep, Agincourt GO nearby, and Scarborough Town Centre, Kennedy Commons, and countless dining options just minutes away, everything you need is right here. Smart, stylish, and conveniently located this is condo living done right. Book your showing today. (id:26049)
69 - 28 Livingston Road
Toronto, Ontario
Beautiful 4-bedroom townhome in Guildwood, steps from Lake Ontario. Stunning views in a fabulous location.This complex boasts a heated outdoor pool, a play park, ample greenspace and more. The main floor living room/dining room combo, with parquet flooring and a W/O to a Private Patio to welcome your guests. The eat-in kitchen boasts stainless steel appliances, upgraded cabinets ceramic floors, backsplash and a breakfast area. Charming updated 2pc powder room. The 2nd floor has two bedrooms, parquet floors w/His & Hers mirrored closet doors and a renovated bathroom with walk in shower. The 3rd floor has 2 bedrooms, ample closets, Broadloom and a 4pc Bath. The lower level offers a spacious finished rec room and a large laundry room/workshop. *Rare 3 Parking Spaces - 2 Owned underground and 1 Exclusive Use Surface! Area Influences include Historic Guild Park, all essential amenities, including Simcoe and Laurier Schools, TTC, shopping, and GO Transit. Renovated 2nd floor bathroom 2024, Kit. Renovated 2011, Kit. Cabinets Refaced 2022, Central Air April 2011, Hi-Efficiency GB&E 2018, Windows 2009. (id:26049)
37 Avis Crescent
Toronto, Ontario
Feast your eyes on 37 Avis Crescent, a deceptively large, renovated family home in the heart of East York. Sunlight dances across new floors, leading you through an open-concept, turn-key abode. Entertain guests on your expansive back deck complete with rough-in for hot tub and gas line for BBQ. New stainless-steel appliances grace a bright, modern kitchen. Private driveway and garage enhance your convenience, creating more time for enjoyment. Great opportunity for first-time buyers, downsizers, or collaborative purchasers amazing investment. Grand basement with separate entrance and lots of light with 3 bedrooms, kitchen, living/dining and 3pc washroom! 1063 sqft on the upper level and 1068 sqft on the lower level. Perfect home for two families purchase with a sibling, friend, or other family member. Walking distance to great schools and Taylor Creek Park. Main Street Subway Station nearby quick commute to downtown. Dont miss this one. (id:26049)
206 - 1169 Queen Street W
Toronto, Ontario
Welcome to the Bohemian Embassy, Urban Living at Its Finest! This beautifully designed 1-bedroom plus den suite offers over 650sqft of bright, modern living space in one of Toronto's most vibrant neighborhoods. Featuring new flooring, updated light fixtures, and a thoughtful layout, this unit includes parking and a storage locker for ultimate convenience. Located in the heart of Queen West, you're just steps from some of the city's best restaurants, bars, cafes, boutiques, and have easy access to major highways, ideal for those seeking a connected and dynamic lifestyle. The expansive open-concept layout is ideal for both daily living and entertaining, featuring a spacious living and dining area that flows seamlessly into a stylish kitchen with quartz countertops, stone backsplash, center island with seating, and stainless-steel appliances. The generous primary bedroom includes a walk-in closet, while floor-to-ceiling windows fill the space with natural light. Enjoy the charm of a Juliet balcony and the versatility of a separate den perfect for a home office or guest space. Residents enjoy top-tier amenities including a 24-hour concierge, fully equipped gym, visitor parking, guest suites, media room, and a rooftop party room with stunning panoramic city views. Pet owners will love the convenient turf area in the common grounds near the front entrance. (id:26049)
14 Tranby Avenue
Toronto, Ontario
Magnificent, stately, red brick Heritage Victorian On One Of The Finest Tree-Lined Streets In the city! Timeless Curb Appeal & beautiful masonry. Perfect Layout, soaring ceilings. Pot lights. Renovated Kitchen With Marble Counters, sleek Appliances & walk out to a quiet, private backyard. Modern renovated Baths. Third Floor Makes A Great Media Room Or 4th Bed And Has A Private Rooftop Deck -would make an impressive primary suite! Beautiful landscaping & stonework. An Unparalleled opportunity to live on one of the city's finest streets! Steps to boutique shops, Whole Foods, Restaurants, subway, world class shopping and amenities - and everything that Yorkville has to offer. A picture perfect leafy streetscape with beautiful century homes and the entire city At Your Door. Great opportunity! Built to last in 1884, now ready for a new owner to continue the legacy! High underpinned unfinished basement awaits your design and creativity! Rental parking available nearby. Extraordinary value for the location! (id:26049)
601 - 480 Queens Quay W
Toronto, Ontario
Welcome to Suite 601W at the iconic King's Landing-a masterpiece by celebrated Canadian architect Arthur Erickson, best known for Roy Thomson Hall. Nestled along Toronto's vibrant waterfront, this rare, quiet corner unit has been meticulously renovated, offering a unique blend of architectural prestige and modern luxury. Step through a spacious, elegant foyer into a thoughtfully redesigned home perfect for elevated everyday living and entertaining. The heart of the suite features a gourmet chef's kitchen with a striking 10-ft waterfall island, premium Miele appliances, and custom wine storage-flowing seamlessly into a large open-concept living and dining area. An expansive living room offers the perfect setting to host guests, while the bright solarium provides a private retreat to read, relax, or enjoy a glass of wine.The luxurious primary suite boasts a vast walk-in closet and spa-like ensuite with jetted soaker tub, dual vanities, and private water closet. A full-sized laundry room with built-in storage adds comfort and convenience. Ideally located on the same level as the building's exceptional amenities: indoor saltwater pool & whirlpool, sauna, rooftop terrace with BBQs, outdoor pickleball court, state-of-the-art gym, party room, and golf swing practice range. Includes 1 parking space and 1 locker. With 24-hour white-glove concierge service, premier finishes, and a landmark location, Suite601W is a rare opportunity to live in one of Toronto's most architecturally significant residences. (id:26049)
476 Broadway Avenue S
Toronto, Ontario
A Truly Spectacular Home That Checks All The Boxes. Built In 2021, This 4-Bedroom Home Offers Smart-Home Technology setout with remote monitory system, over sizes windows to maximize the daylight in, Warm And Contemporary Environment For The EntireFamily. Generous Room Sizes, A Chefs Kitchen, Multiple Entertaining Spaces Complete With Built-In Wine Storage And Wet Bars, Upper andLower Level Laundry, partially heated floor, 4 car easily can fit in driveway......Attention to details built by a professional and seasoned builder.Partially heated floor. District For Northlea PS And Leaside HS. (id:26049)
1a - 1733 Bathurst Street
Toronto, Ontario
This striking 1,149 sq ft three-bedroom, two-bathroom condo offers refined, worry-free living in a luxury boutique building in the heart of Forest Hill. Designed for downsizers, empty nesters, or professional couples, this rare offering combines the feel of a freehold with the ease of condo living. Walk directly into your suite from the street, no elevators stairs required. Its a light-filled haven with oversized windows and a spacious front terrace. Inside, soaring 8'5" ceilings and radiant heated concrete floors set the tone for understated elegance. Open-concept living, dining, and kitchen space is ideal for both everyday living and entertaining. A crisp Scavolini kitchen with quartz counters, a Bertazzoni gas range, Fisher & Paykel fridge, and an oversized island with breakfast bar seating for effortless hosting.The generous primary bedroom features a walk-in closet and a spa-like ensuite while the second bedroom offers flexibility for a teenager, guest, work-from-home, or hobbies. The large front terrace is complete with a gas line.Extras include one parking space and two lockers. Steps to the Beltline Trail, Cedarvale Ravine, Eglinton shops, Forest Hill Village, Allen Road, and top-rated schools such as Forest Hill Collegiate, this is luxury living without the maintenance. (id:26049)
21 Lorindale Avenue
Toronto, Ontario
Calling all Builders & Investors! Seller Secured Approved Building Permit For A New Luxury Triplex Prime 35 x 105 Ft Lot Steps To Yonge & Lawrence. Prestigious School district (John Wanless, TFS, Havergal). Existing home Generates Up To $6,100/Month. Private Entrance To Finished Lower Level. Ideal For Redevelopment, Investment, Or End-User Project. Walk To Subway, Shops, Groceries + more. Rare property, A++ Location! Quiet Cul-De-Sac,. Property Sold "As Is, Where Is". Inquire about triplex building permits! (id:26049)
917 - 36 Blue Jays Way
Toronto, Ontario
Experience elevated downtown living at a sleek two-storey, 2-bedroom, 2-bathroom condo in the sought-after Soho Metropolitan Hotel, right in the heart of Toronto's Entertainment District. With approximately 900 sq ft of stylish living space, this unit features soaring floor-to-ceiling windows offering breathtaking southwest sunset views. Open-concept main floor with spacious living and dining areas, ideal for entertaining. The kitchen is outfitted with contemporary finishes and ample natural light. Two Private Bedrooms: Upstairs layout ensures privacy. Luxury Amenities: Access to hotel-style perks including an indoor pool, fully-equipped gym, rooftop deck/garden, party/recreation room, and 24-hour concierge/security. Prime Downtown Location: Steps to King West, the Financial District, Scotiabank Arena, TTC, top restaurants, nightlife, and cultural hotspots. Live at the intersection of comfort, convenience, and vibrant city energy ideal for professionals, couples, or investors. (id:26049)
2005 - 8 Hillcrest Avenue
Toronto, Ontario
Location! Location! Location! Welcome to The Pinnacle, a prestigious condo with 24 hours concierge in the heart of North York at Yonge & Sheppard! Move-in-ready, bright, and spacious, beautifully renovated with 2 split bedrooms & 2 full washrooms, including parking & a locker, overlooking Mel Lastman Square & North York Civic Centre. Features an updated kitchen with granite counters, a breakfast area, and new appliances; brand-new laminate flooring, updated bathrooms, and fresh paint. Open-concept living & dining rooms with a walkout to a balcony. The primary bedroom has a 4-piece ensuite & 2 closets, with easy access to an additional 4-piece bath from the second bedroom. The BEST convenient location: Direct access to the subway, Empress Walk mall, Loblaws, Cineplex, shops, restaurants, and North York Library, just minutes from Hwy 401. Don't miss this incredible opportunity! (id:26049)

