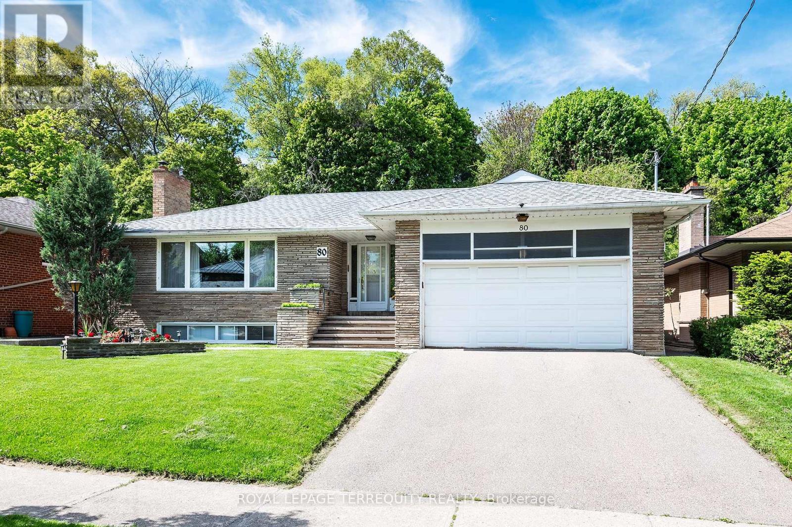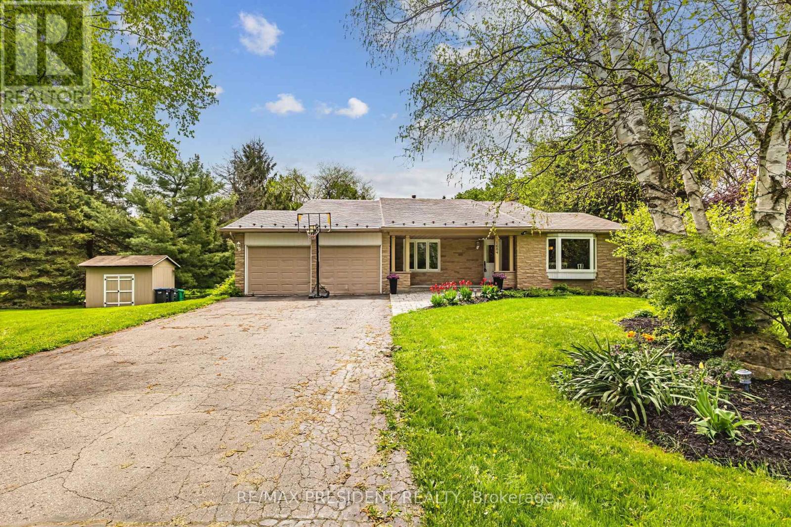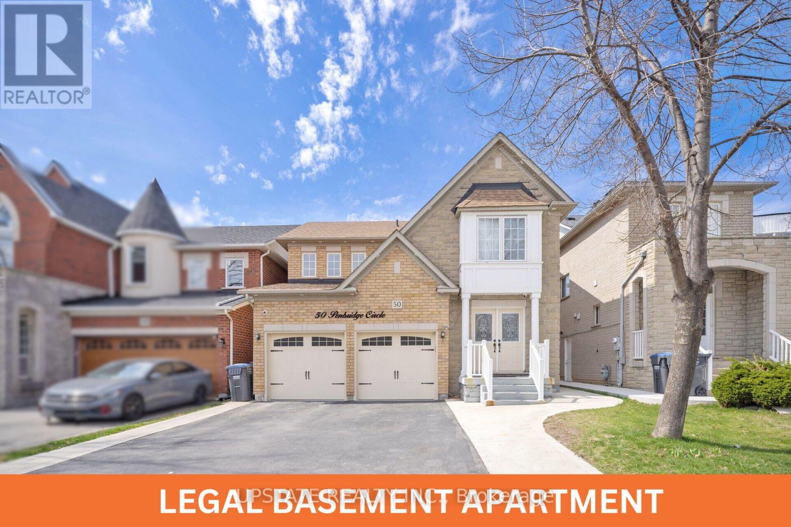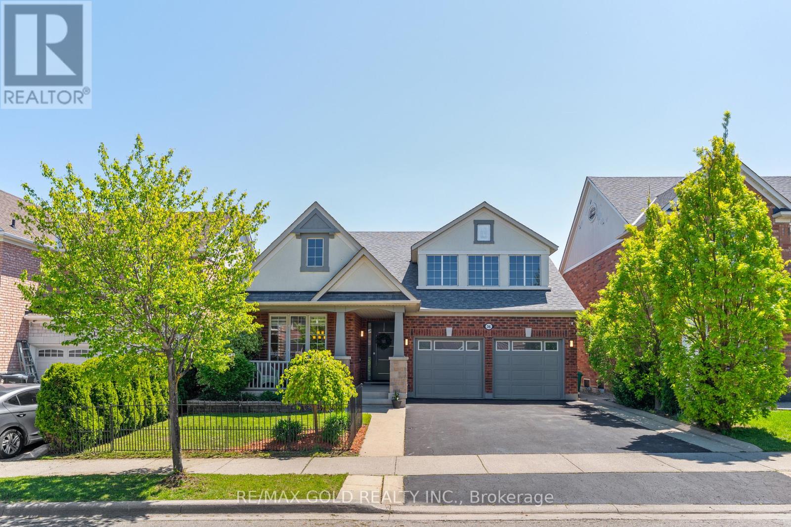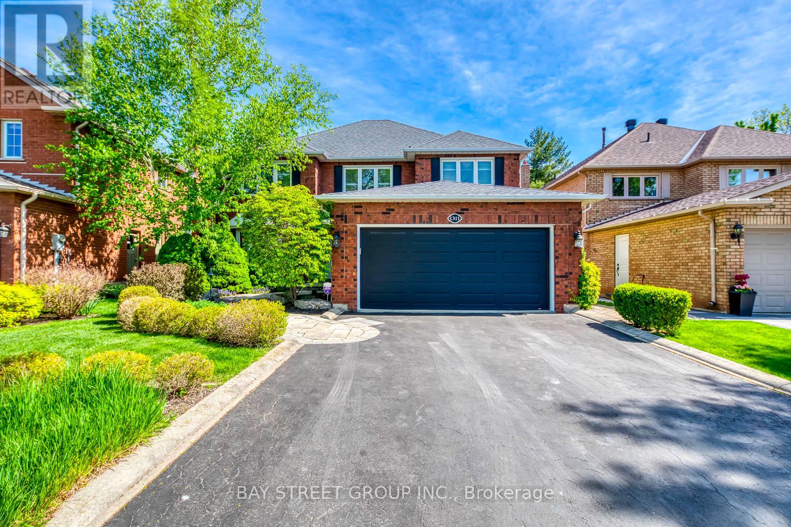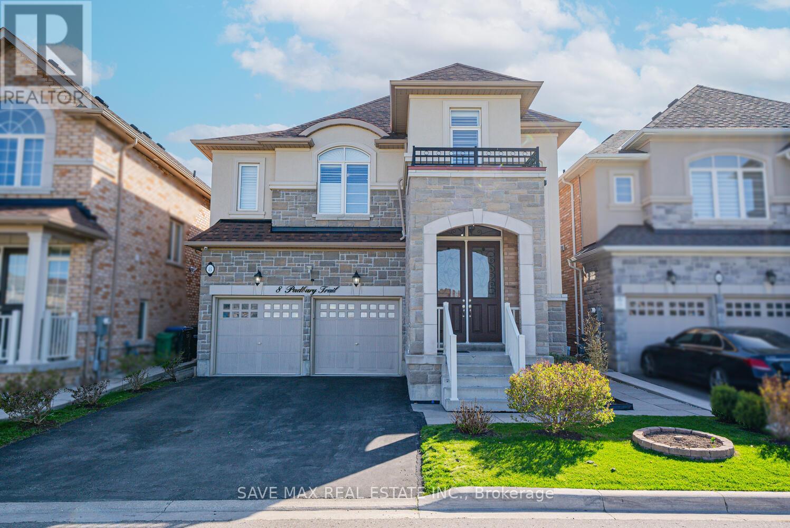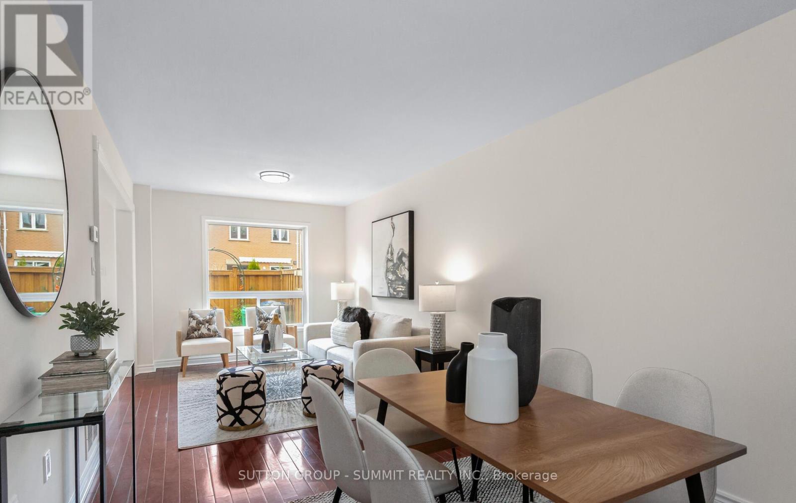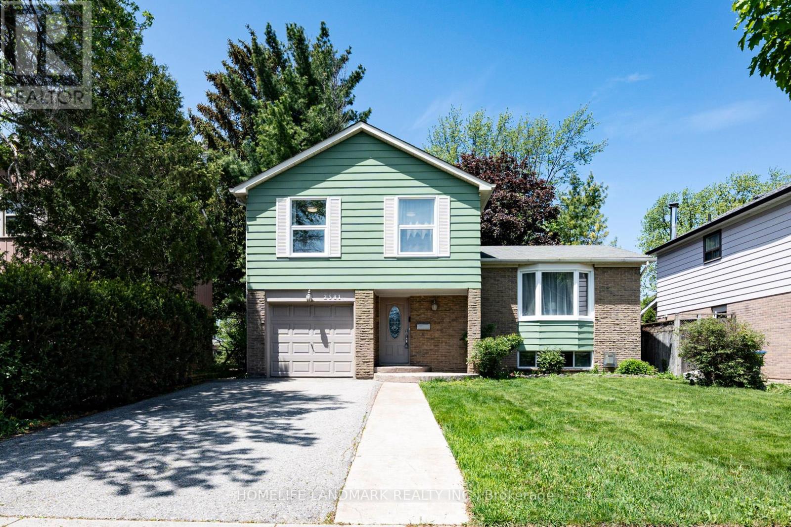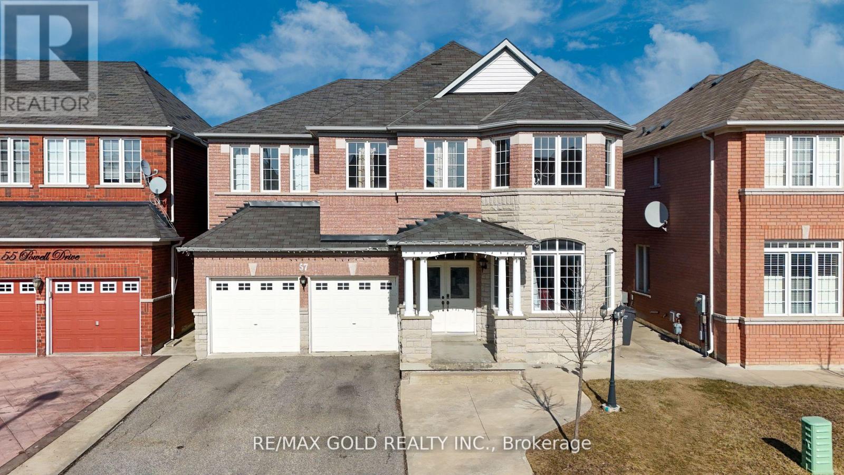117 Jeffcoat Drive
Toronto, Ontario
Welcome to 117 Jeffcoat Drive. Nestled on a ravine lot, this beautifully updated bungalow blends functionality and versatility across two fully finished levels. The main floor features a recently updated kitchen with modern finishes, creating a bright and inviting space for cooking and and entertaining. The renovated full bathroom adds a fresh, contemporary touch, complementing the two comfortable bedrooms on this level. Downstairs, the fully finished basement expands the living space with a separate kitchen and a convenient walkout to a private patio, perfect for guests or extended family. You'll also find a spacious family room, a third bedroom, and a second full bathroom- plenty of versatile space that can be used as a home office, gym, or hobby room. With thoughtful design and a layout that adapts to your lifestyle, this bungalow is the perfect place to call home. Close to transit, schools, parks and shopping. (id:26049)
80 Glenaden Avenue E
Toronto, Ontario
Coveted "Prime Sunnylea". Thrilled to represent this classic Mid Century Modern bungalow that has not been to market since 1956. Situated on a private lot with the quietest of neighbours. Sundrenched living room with a wall of picture windows and a focal stone fireplace. Dining room walk out to a large deck overlooking the pool sized, park like backyard. Eat in Kitchen. Three generous bedrooms from their own wing - not your traditional bungalow layout. The primary boasts a 3 piece ensuite so very rare for the era. Great layout to create an internal access/mudroom to the garage on the ground level. Light and airy recreation room also features a gas insert fireplace. Expansive Games Room with convenient Kitchenette. Additional Bedroom has a separate walkup to the backyard - think Nanny or Teens suite. Park your summer "ride" in the double car garage. Oodles of Storage. An exceptional opportunity on a tranquil 60 X 127 foot lot. A leisurely stroll to the Kingsway Shops and restaurants, 2 Subway Stations, Humber River trails and Marina, The Old Mill and Sought After schools. Move in and personalize at your convenience or develop your dream home. An unbeatable locale for families seeking community and natural beauty. (id:26049)
1684 Vaughan Drive
Caledon, Ontario
Stylish Family Retreat with Resort-Style Living in Caledon Village Welcome to your dream home in the heart of Caledon Village! This beautifully updated 4-level residence combines modern design, smart functionality, and resort-style comfort perfect for growing families and avid entertainers. From the moment you arrive, you'll love the double-car garage, extra-large driveway, and outstanding curb appeal. Step inside to an open-concept layout featuring coffered ceilings, a central island kitchen with high-end appliances, quartz countertops, and plenty of storage, including a built-in mini bar in the dining area. Enjoy a separate living room for guests, and cozy up by the elegant gas fireplace in the main family room. Convenience is key with a main floor laundry room and thoughtful finishes throughout. This home offers 4+2 bedrooms and 3 full bathrooms across multiple levels. Upstairs, you'll find 3 spacious bedrooms. A mid-level bedroom with full bath is ideal for teens or guests, and the fully finished basement adds 2 more bedrooms and a full bath perfect for an in-law suite or rental . Major upgrades include a new furnace (2024) and a lifetime warranty on the premium aluminum roof, offering peace of mind for years to come . Step into your private backyard oasis featuring a new interlock patio, gazebo, built-in BBQ, and a lush, tree-lined perimeter for privacy plus room for kids to play. Located just 30 minutes from Pearson Airport and close to top-rated schools, restaurants, golf, skiing, and hiking trails, this home blends peaceful country living with city convenience. Move-in ready, fully upgraded, and built to last, this is your dream home! Don't miss out! (id:26049)
50 Penbridge Circle
Brampton, Ontario
Welcome to your dream home! This magnificent 3+2 bedroom, 4 bathroom (2 BEDROOM LEGAL BASEMENT APARTMENT) home is the perfect blend of luxury, comfort, and functionality. Situated on a premium fully fenced lot, and backing onto a tranquil nature trail. From the moment you arrive, you are greeted by an impressive double-door entryway, setting the tone for the grandeur that awaits inside. The open-concept combined living and dining areas are bright, airy, and enhanced by modern pot lights, creating a perfect space for entertaining guests or spending time with family. A separate family room offers an intimate setting for cozy evenings, highlighted by a stunning stone feature wall. main floor allow for an abundance of natural light, making the home feel even more inviting and spacious. The kitchen Featuring high-end stainless steel appliances, the kitchen boasts porcelain tiles, combining beauty and functionality. An adjoining breakfast area provides a sunny spot to enjoy morning coffee or casual meals. At the top of the stairs, the huge primary bedroom is a true sanctuary, offering an incredible amount of space to unwind and relax. It features dual super his-and-her closets, including a generous walk-in closet perfect for fashion lovers or those needing extra storage. The attached 4-piece ensuite bathroom. The additional two bedrooms on the second level are both spacious & bright. A legal 2-bedroom basement apartment boasts pot lights in the kitchen and living room, vinyl flooring throughout (basement) and a well-designed open-concept layout. Exterior highlights include pot lights, concrete work along one side and in the backyard, a double car garage, a beautifully landscaped yard, 200 AMP electrical service, and a central vacuum system. Located in a peaceful neighborhood just move in and start enjoying your new home! Close to Cassie Campbell Community Centre. Minutes to St Angela Merici Elementary School. (id:26049)
36 Slipneedle Street
Brampton, Ontario
Absolutely stunning 2+2 bedroom detached bungalow in the prestigious Vales of Castlemore. Immaculately maintained, this home features a long, 47 X 131 Feet deep Lot, Long driveway, double car garage, and a charming front porch with a steel-fenced lawn perfect for relaxing mornings and evenings. Grand 8-ft entry door leads to a spacious 9 feet ceiling layout with freshly painted & hardwood floors, living & dining rooms, and a modern white kitchen with quartz countertops, centre island, and pantry. Main floor offers a primary bedroom with a luxurious 5-pc ensuite, an additional bedroom, and a full bath. Professionally finished basement boasts an entertainment area, office, kids play area, 2 large bedrooms, and ample storage. Step out to a private backyard oasis with no rear neighbours, featuring a multi-level vinyl deck, shade structure, pergola and shed. A true gem in a sought-after neighbourhood! (id:26049)
1311 Blackburn Drive
Oakville, Ontario
Welcome to the Stunning Detached Home Backing onto Ravine with Pool in Oakville Prestigious Glen Abbey! This exquisite 4-bedroom, 3.5-bathroom home offers over 4750 sqft of elegant total living space, nestled on a quiet street and backing onto a tranquil ravine. Enjoy total privacy in your beautifully landscaped backyard, complete with saltwater pool, hot tub & waterfall outdoor lights and speakers - the perfect retreat for summer entertaining and relaxation, sprinkler system. The home features a bright, open-concept layout with hardwood floors and elegant tiles, spacious principle rooms, and a cozy family room with a gas fireplace and skylight that fills the space with natural light. The custom-designed gourmet kitchen is a showstopper, boasting premium cabinetry, quartz countertops, build-in premium appliances, and a large island ideal for family gatherings. Crown Moulding, build-in speakers. Four generously sized bedrooms, including a large primary suite with sitting room, a walk-in closet and luxurious 4-piece ensuite. The professionally finished basement with hardwood floor includes wine room, recreation with fireplace, and a dedicated gym space for a media room or play area, Located in a top-ranking schools district and within walking distance to both elementary and high schools, as well as parks, trails, and amenities. Easy access to highways makes commuting a breeze. This rare ravine-lot home with a pool truly has it all don't miss your chance to own this Glen Abbey gem! (id:26049)
3273 Strabane Drive
Mississauga, Ontario
An outstanding opportunity to own the Bunglow-Raised in the Heart of Mississauga & In Prime Erindale woodlands having 4-Bedroom total, 3-Bathroom Home Offers the great living value. Open consent Living / Dining / Kitchen Space. The Main Floor Features an upgraded Flooring, Kitchen with Granites, A One-Of-A-Kind Showpiece on a pie shape lot with 75 feet wide at back and from porch it gives >180 Degree street view on both the sides as unique in This Area. This True Pride of Ownership Home Boasts great Flooring, Crown Moulding, And Recessed Pot Lighting Throughout. A Fully Renovated Spa-Like Bathroom With A Stand Up Shower. Nestled On A Spacious Pie-Shaped Lot, The Backyard Is Perfect For Entertaining, Featuring A high elevated Deck And Mature Tree Lines To Add Privacy. Stunning 4-Bedroom Home including In-Law Suite and Exceptional Upgrades. This immaculate 4-bedroom home offers a perfect blend of modern luxury and functional living, featuring a fully self-contained in-law suite with a private entrance. Recent upgrades include: Furnace, (2022), Complete Kitchen Renovation (2017), Family Room Enhancements (2017), New Front side Windows (2020), Laminate Flooring throughout (2017).The Fully Finished Basement Offers a Large Recreation room /Theater, And A 4-Piece Bath. A Walkway To The Backyard. A Single Car Garage with Seven additional Driveway Parking, Completes the Package. Conveniently Located Near Shopping, Transit, High Rated Schools, Parks, Trails And Major Highways, This Rare Opportunity Won't Last Long! (id:26049)
8 Padbury Trail
Brampton, Ontario
Welcome To This Stunning And Spacious Fully Detached Home With A Double Car Garage, Nestled In The Most Prestigious Mount Pleasant Neighborhood Of Brampton. With Over 3,000 sq ft, This home Features A Grand Double-Door Entry Leading To A Welcoming Foyer With 9-Foot Ceilings On The Main Floor And 8-Foot Ceilings On The Second Floor. The Open-Concept Layout Includes A Combined Living And Dining Area, As Well As A Separate Family Room With A Cozy Gas Fireplace. The Fully Upgraded Kitchen Is A Chefs Dream, With Stainless Steel Appliances, Quartz Countertops, And A Spacious Breakfast Area That Walks Out To A Fully Fenced Backyard Perfect For Entertaining Large Gatherings. Elegant Oak Stairs Lead To A Luxurious Primary Bedroom With A Walk-In Closet And A Spa-Like 6-Piece Ensuite Featuring A Soaker Tub. A Second Primary Bedroom Offers Its Own Private 4-Piece Ensuite, While Two Additional Spacious Bedrooms Share A Semi-Ensuite And Include Large Closets. This House also Offers A Versatile Media Room That Can Easily Be Converted Into A Fifth Bedroom. This House Also Offers A Finished 2-Bedroom Basement Includes a Separate Entrance, Open-Concept Kitchen And Living Space, Private Laundry, And Is Ideal For Extended Family Or Rental Potential. This Home is Loaded With Upgrades: Pot Lights On The Main Floor, Smooth Ceilings, California Shutters, And Is Carpet-Free Flooring Throughout. Plus, No Sidewalk, The Garage Comes Equipped With A Level 2 EV Charger For Added Convenience. Located In A Prime Area, Enjoy The Convenience Of The Mount Pleasant GO Station And Easy Access To Public Transit. The Cassie Campbell Community Centre, Parks, Top-Rated Schools, And Shopping Are Just Minutes Away Offering The Perfect Blend Of Comfort, Style, And Accessibility. (id:26049)
47 - 550 Steddick Court
Mississauga, Ontario
Freshly painted and move-in ready, this spacious and well-maintained home is perfect for first-time buyers or growing families. Nestled in a quiet and family-friendly enclave, it offers the peace and privacy you cravewhile still being centrally located with convenient street access and excellent public transportation options. Enjoy easy connectivity to major highways, nearby shopping centers, grocery stores, and popular big-box retailers. The fully enclosed backyard provides a safe and private space for kids, pets, or weekend gatherings. With a thoughtful layout and good sized bedrooms this home delivers outstanding value in a sought-after Mississauga neighborhood.Don't miss this fantastic opportunity to own a great-sized home at an affordable price! (id:26049)
2581 Windjammer Road
Mississauga, Ontario
Fantastic Detached Value in Erin Mills! Huge 50x150 Lot, Mature Trees, No Rear Neighbours! Located in Top-Rated Green Glade Sr PS Zone. Bright Liv/Din w/ Large Bay Window, Torlys Everwood Flrs in Fr/Lr/Dr/Hall. Cozy Fam Rm w/ Wood FP & W/O to Private Yard Oasis.Major Updates: A/C 2024, Attic Insulation 2024, Windows 2021 (excl. furnace rm). Renod Baths, Potlights, New SS Appls. Fin Rec Rm w/ Gas FP & Wet Bar Great for Entertaining! Lots of Storage & Ample Parking.Unbeatable Location Close to Hwy, Transit, Parks & Shops. Excellent for Family Living or Investment! Easy Access To 403/407/Qew. Quiet Street - Perfect For Your Family! (id:26049)
1072 Bomorda Drive
Oakville, Ontario
Introducing a truly exceptional bungalow, a magazine-worthy residence that has been completely remodeled with modern design and smart home technology! This unique property showcases the finest quality & highest level of craftsmanship, offering a distinctive and tasteful expression of refined living with numerous luxurious features and meticulous attention to every detail. Situated on a generous 100 x 100 lot in a prestigious neighborhood, this character home is a masterpiece of expansive open-concept design. The spectacular soaring vaulted ceiling & skylight create an ambiance of style and cheerful space throughout. The state-of-the-art designer kitchen features a massive island and many unique elements. The impressive living room provides a graceful and harmonious atmosphere, the family room offers perfect for both private relaxation & entertaining in, a refined salon, & a well-equipped home theater, step out to the back garden with its covered deck. The serene primary suite includes a luxurious 4-piece ensuite and also offers direct access to the back garden. The other two bedrooms each possess their own unique features. Furthermore, a charming 4-season garden suite, equipped with a cooling and heating system, provides flexible space to suit your individual needs. The home boasts an architecturally restructured front elevation with a durable steel roof and shingle roof over the porch and garage.Enjoy outdoor relaxation on the large cedar front and back porches. The exterior has been thoughtfully updated with new Tyvek wrapping and stone accents. (see the attached feature for more details). Experience a lifestyle that blends elegance, peaceful retreat, and natural beauty in one of the city's most desirable settings! This remarkable home is conveniently located just steps from the Oakville Golf Club and Sixteen Mile Creek, and is in close proximity to the highly-ranked White Oaks Secondary School with IB program, Sheridan College, Oakville Place Shopping center, QEW (id:26049)
57 Powell Drive
Brampton, Ontario
Welcome to this stunning 4-bedroom, 4-bath executive brick and stone home in a prime North Springdale location! Approx. 3,100 sqft on a premium 45' wide lot, just minutes from schools, parks, bus stops, and shopping plazas. The gourmet eat-in kitchen features upgraded maple cupboards and a movable center island. The spacious master suite boasts double door entry, a walk-in closet, and a luxurious 5-pc ensuite with an oval soaker tub and separate shower. The second floor offers a bonus open space, three full washrooms, a laundry room, and a solid oak staircase with wrought iron pickets. Highlights include gleaming hardwood floors, 9 ceilings, pot lights, crown molding, and an elegant double-door front entry with glass inserts. Don't miss this incredible opportunity (id:26049)


