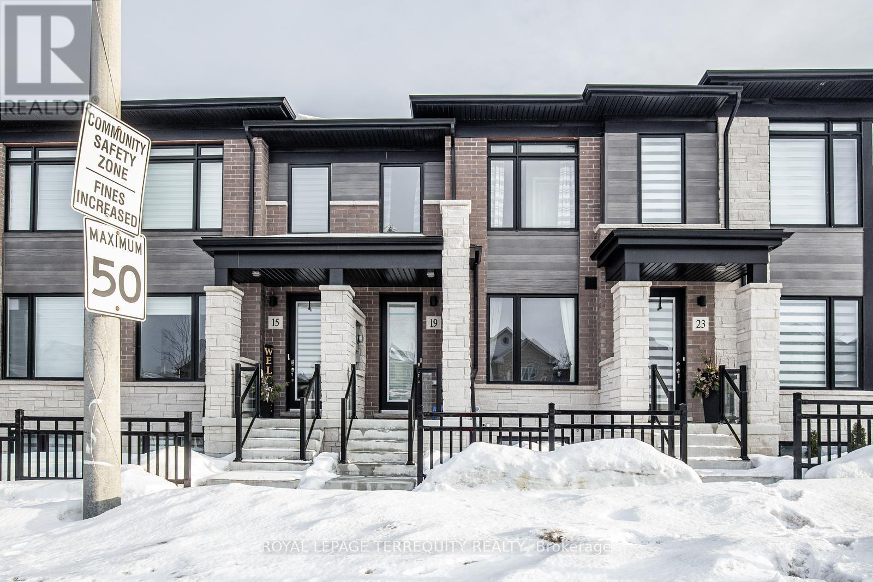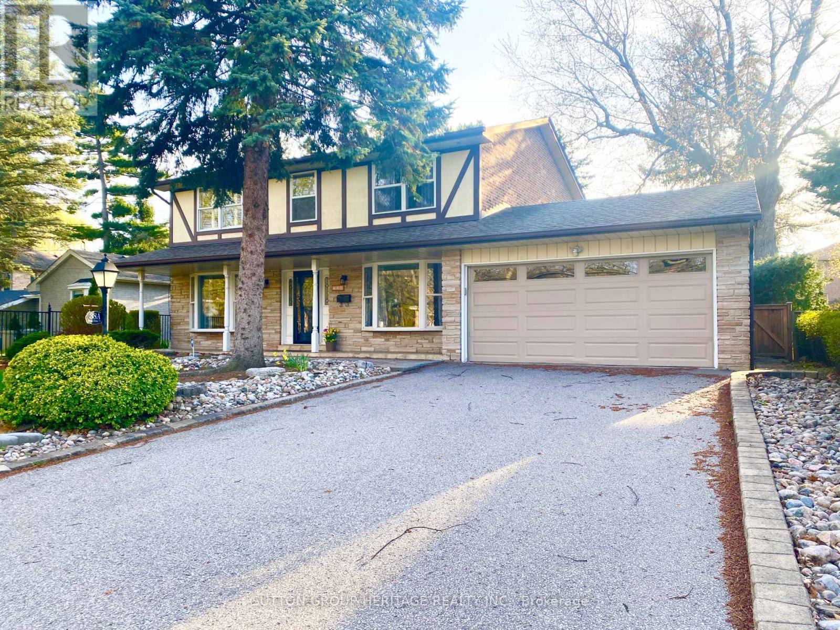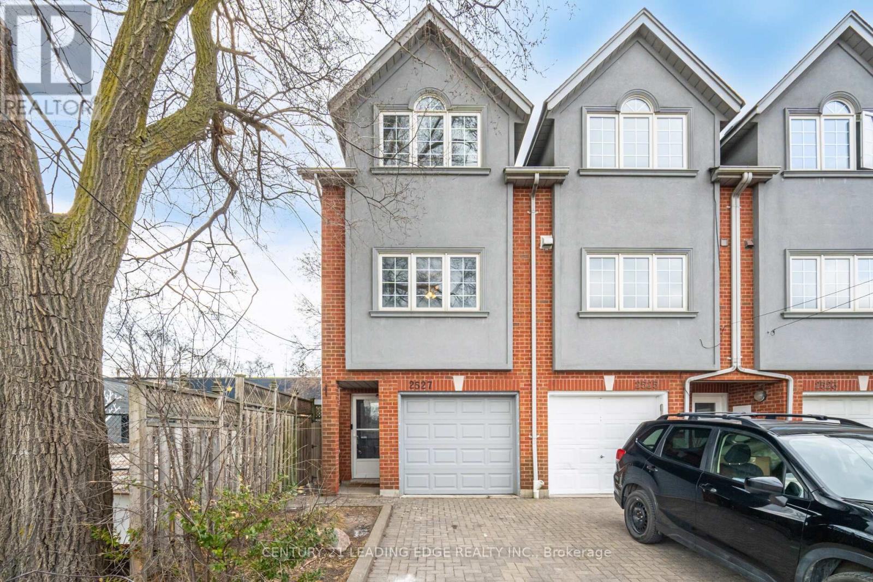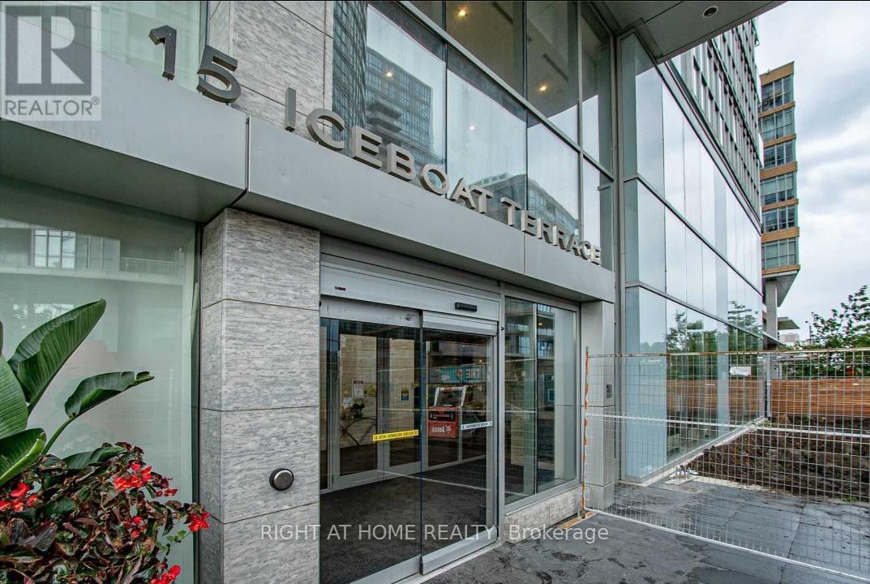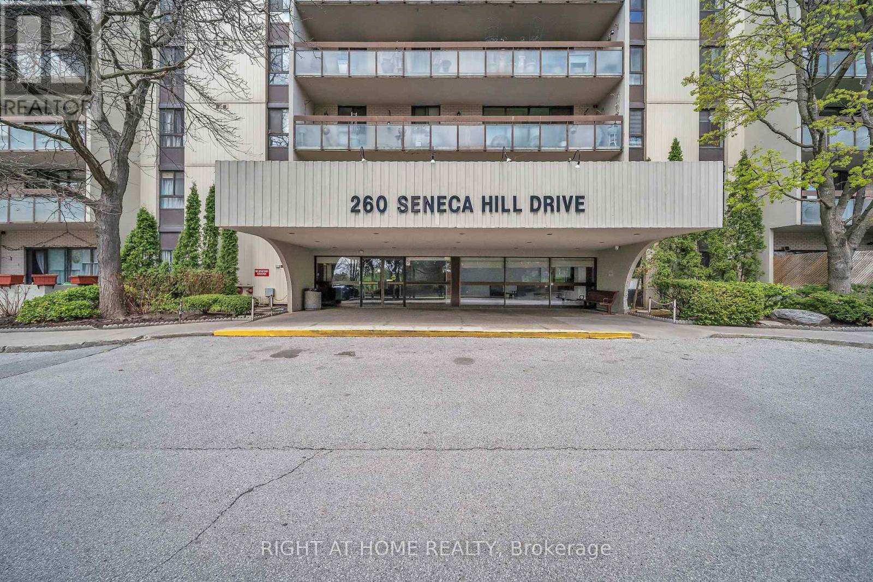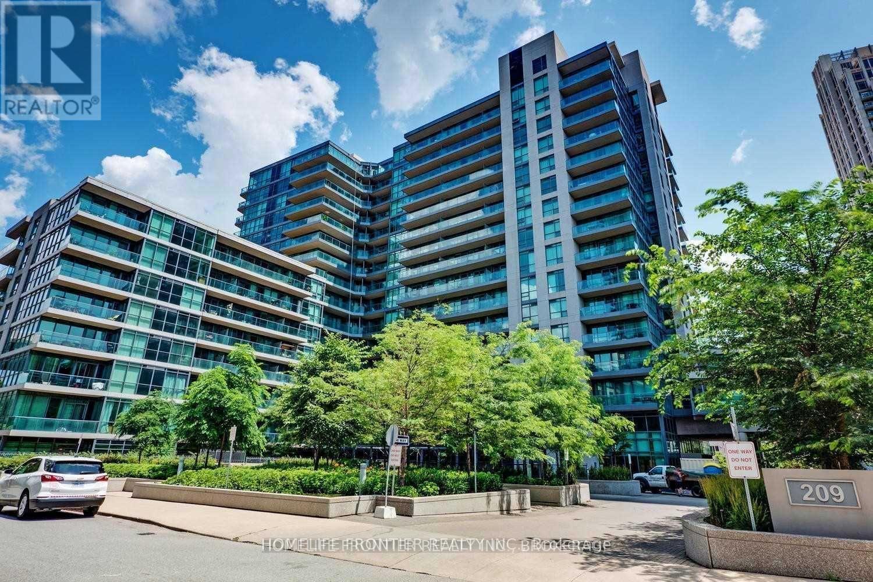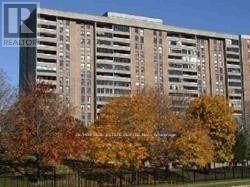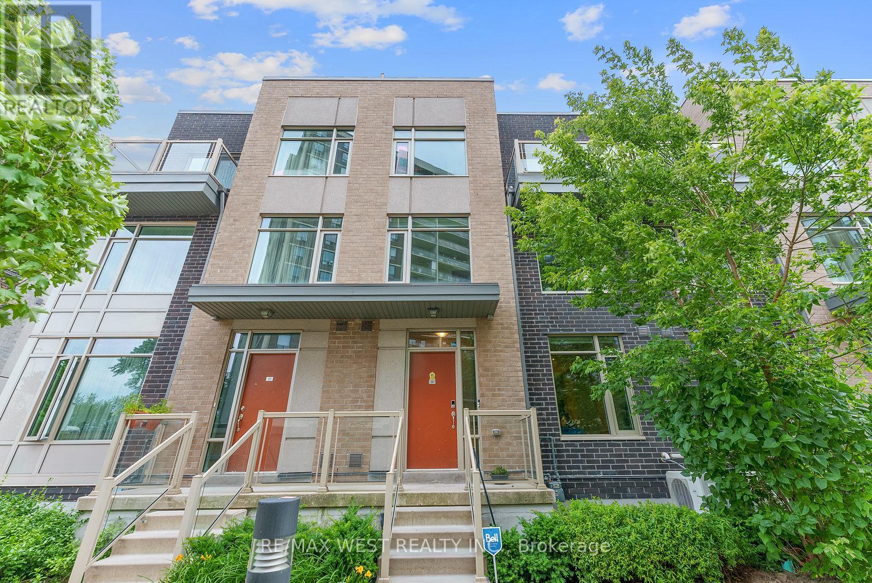1005 - 55 Ann O'reilly Road
Toronto, Ontario
Welcome to one of the top builder, TRIDEL built- Alto At Atria. One of the largest layout of 1 + den unit (indoor 630sqft.) filled with warm and bright, and unobstructed South East View. Den is ideal for the home office. Can be used as 2nd bedroom. Perfect location near to Hwy. 404 & 401. Convenient location for CF Fairview Mall, Seneca college, General Hospital, and many restaurants & famous stores. Various building amenities with 24 hours Concierge, Gym, Yoga Studio, Pool, Theatre, Sauna, BBQ facility, and Party room. Dining room, Meeting room, Guest suites, Library, Jacuzzi, Billiard, Bike Rack, and Visitor Parking (id:26049)
19 Assunta Lane
Clarington, Ontario
With 2,014 square feet of beautifully finished living space, this modern Freehold Townhome is move-in ready. The open-concept design boasts soaring 9' smooth ceilings, pot lights, and upgraded wide-plank vinyl flooring. A stunning custom kitchen features a quartz center island with an extended breakfast bar, upgraded cabinetry, and high-end stainless steel appliances. A convenient pass-through servery seamlessly connects the kitchen to the dining area, enhancing the home's flow. The spacious great room opens to a gorgeous deck with glass railings and a gas BBQ lineperfect for outdoor entertaining. The primary suite offers a luxurious 4-piece ensuite with a double vanity, a custom glass shower, and his-and-hers closets. Upstairs, a second floor laundry room adds convenience, while quartz countertops elevate every bathroom. The fully finished basement, completed by the builder, includes a fourth bedroom, a 3-piece ensuite, an oversized egress window, and direct access to the 1.5-car garage making this home an exceptional blend of style and functionality. (id:26049)
6 Mortimer Crescent
Ajax, Ontario
Charming 4 Bdrm Home In Pickering Village, A Desirable Neighborhood For Your Growing Family; Nestled In A Serena, Tree-Lined Crescent; This Stunning 4+1 Home Exudes Classic Elegance With Its Brick Façade And A Welcoming Front Porch, Perfect For Enjoying Your Morning Coffee; Step Inside To A Bright And Inviting Living Room W/ Large Bay Windows That Allow Natural Light to Flood The Space; Family Room Offers A Cozy Retreat W/ Its Comfortable Seating Area & Easy Access to The Backyard; Formal Dining Room, A Perfect Spot For Relaxing w/ Family Or Entertaining Guests; Kitchen Features Stainless Steel Appliances, Granite Countertops And Custom Cabinetry Providing Ample Storage Space; Four Generously-Sized Bedrooms, Each w/ Large Windows & Ample Closet Space; The Mater Suite Is A Tranquil Retreat W/ A Spacious Walk-In Closet; Finished Basement Has Addition Bedroom And A 3-Piece Washroom For Teens Or In-laws; Conveniently Located Near Top-Rated Schools, Pickering Village, Shopping Plazas, Parks, Easy Access To Highway, Go Train; Don't Miss The Opportunity To Make This Your Dream Home! (id:26049)
29 Queen Street
Whitby, Ontario
Welcome to 29 Queen Street! Rarely offered & seldom found on this demand street in Old Brooklin nestled on a private 96.29 x 88.50 ft mature lot with amazing detached garage, steps to parks, schools, transits & downtown shops. This all brick bungalow has been beautifully updated throughout including gleaming hardwood floors, crown moulding, pot lights, california shutters & more! Impressive family room with front garden views leads you through to the elegant dining room with sliding glass walk-out to a private entertainers deck with pergola. Granite kitchen featuring a subway tile backsplash, pantry, centre island & built-in appliances including gas cooktop. The main level offers 3 spacious bedrooms including the primary bedroom with walk-in closet organizers. Room to grow in the fully finished basement (2022 with permits) with separate entry, great above grade windows, rec room with granite wet bar, cold cellar, laundry area, 4th bedroom & ample storage space! (id:26049)
6 - 1251 Bridletowne Circle
Toronto, Ontario
Stunning Three Bedrooms Lovely 3 Stories Back to Back Townhouse At Supreme L'amoreaux community. Functional Layout 1845 SqFt Plus extra unfinished Basement and Large Rooftop Garden. $$$ Spent On NEW Renovation NEW (Stairs, Hardwood Floors, Paints, Lights, Pot Lights, etc.). 9Ft Ceiling On Main Floor, Large Windows. Master Room With Extra Large Den And Walk In Closet. One Underground Parking. Steps To All Amenities: Banks, Supermarket, Restaurants, Parks, General Hospitals, Schools, Bridgetown Mall, Bus Stops On Warden Or Finch (id:26049)
38a Deep Dene Drive
Toronto, Ontario
Deceptively large 4 bedroom home on a fabulous tree-lined street, walking distance to shops and amenities. This updated, well-cared-for home shows well in all the right ways. With hardwood floors and sunlit rooms, the layout offers plenty of space for everyday life and big family gatherings. Separate living and dining rooms feature bay windows, french doors and updated lighting, and the bright white kitchen with quartz counters, two greenhouse windows, and a breakfast area with walkout to sunny west facing deck (perfect for an herb garden), connects the inside to the fabulous yard. The huge family room with fireplace and walkout, is perfect for family movie nights or could even be converted into a separate suite. Upstairs, four large bedrooms feature large windows, hardwood floors and plenty of closet space, while the oversized primary bedroom features two closets, a 3-piece ensuite, California shutters and crown moulding. You won't want to come inside this summer, as you relax in the backyard oasis. Fully fenced, landscaped and features a heated (separately fenced) inground pool with newer equipment and brand new safety cover. The double garage has plenty of space for cars, storage, with bonus rear access, one of those practical elements that make life easier. It's a rare gem of a home to find in the heart of Highland Creek Village. A beautiful, turn key property that is part of a real community. Steps to Village shops, restaurants, schools and parks - with quick access to 401. (id:26049)
1 Woodlee Road
Toronto, Ontario
Welcome to Woodlee! Where charm, character and comfort collide. Every once in a while,a home comes along that just feels right-like it was meant for you.This is that home!Tucked into the vibrant and ever-charming Upper Beaches, this detached gem wraps you in warmth the moment you step into the foyer. This one-of-a-kind design actually makes sense and feels amazing. Picture a cozy,separate formal living room-perfect for unwinding with a late-night drink and some great conversation-your dishes can wait until tomorrow. Your inner host will thrive with a welcoming breakfast bar and a true dining room that practically begs for dinner nights and wine-fueled chats with friends. Upstairs, the spacious primary bedroom is your personal retreat-roomy enough for a full set of furniture, sitting area and a walk-in closet that doesnt skimp on storage. 2 additional bedrooms give you the flexibility you need-whether it's for family, guests, or that dream home office setup. The basement is a whole world of its own-bright above-grade windows, a family room, a handy 2-piece bath, tons of storage and a separate utility room. Whether you're working, relaxing, or stashing away your seasonal stuff, it's all here.The backyard has got cottage vibes with all the city perks-lush trees, no direct neighbours, charming interlocking brick, and space to fire up the BBQ for those dreamy summer nights. Your own private retreat in the heart of Toronto with 2 car parking! The big-ticket items are already done-new furnace,new roof, beautifully refinished hardwood floors, updated kitchen and bath. Commuting is a breeze with the Main Street GO just minutes away- 7-minute ride to downtown! TTC at your doorstep and quick access to highways. When you want to stay local, you're surrounded by the cool cafes, funky shops and cozy restaurants in the Beaches, Danforth and Upper Beaches on Kingston Road. Woodlee isn't just a house its the one! Come and see it- You will fall in love! Live your best life here (id:26049)
2527 Gerrard Street E
Toronto, Ontario
End-unit townhouse. This three-story gem offers a rare blend of versatility, space, and modern comfort perfect for todays family lifestyle. Private unshared entrance, leading to a bright and spacious interior, creating a warm and welcoming atmosphere. Step outside to a peaceful fully fenced landscaped backyard oasis, ideal for entertaining guests or simply enjoying quiet moments at home. Inside, you'll find an impressive and highly functional layout with 2nd floor laundry, abundance of storage space and vaulted ceilings. A standout feature is the large finished rec room on the lower level, providing endless possibilities it can easily serve as a cozy family room, home office, play area, fitness studio, or even an additional bedroom. This space can truly adapt to your lifestyle. The home boasts important updates for peace of mind, including a newer roof, AC unit, furnace, and appliances, ensuring long-term comfort and reliability. With parking for up to three vehicles-two in the driveway and one in the attached garage-convenience is truly at your doorstep. Easy commute to downtown Toronto, this property offers effortless access to top-rated schools, vibrant local dining, boutique shopping, beautiful parks, and transit. Experience the perfect blend of city living and neighborhood charm. A home inspection is available upon request. (id:26049)
38a North Woodrow Boulevard
Toronto, Ontario
Welcome Custom Built-Home Stunning Superior Craftsmanship and Quality Finishes Throughout. 2 Storey, 9 ft. Ceiling Over 3000 Sq. in BirchClift Community. Modern Bright Skylight over Iron Pickets Staircase, Cozy open concept Living/Family Room W/Gas Fireplace, B/I Entertaining Wall unit looking to Modern Kitchen, High-end Cabinet with Granite Counter Top and Breakfast Island, S/S Kitchen Aids B/I appliances. Under Cabinet Lighting. Master Bedroom with B/I Closet with High-end Finish Vanity/Wainscoting, Plaster Molding, Skylight Spa Jacuzzi, and frameless Shower Bath Ensuite. Professional Finished 2 Bedrooms Wider Walk-up Finished Basement W 4pc Bath, R/I Kitchen (possible Inlaw Basement Apartment), Nice Deck with Interlocking Patio Backyard So Convenient to Toronto Financial District Easy Access to Subways, TTC, Schools, 24Hrs TTC, Library, Shopping. Buyer to verify all information and Measurements/Taxes...24 hr notice, (Buyers and Agents to verify all information and measurements) (id:26049)
1 - 7 Brimley Road S
Toronto, Ontario
Cottage Living In The City & Waterfront! End Unit Float Home, Featuring 3 Bedrooms, 2 Bathrooms On 2 Level with Lots Of Windows Offering You Plenty Of Natural Light and scenic views. Open Concept Kitchen and modern finish, Laminate flooring throughout Main and Second Level. 2 decks and 2 balconies to take in the views and nature. Extensive Upgrades: All new kitchen, New Bathroom, New Faucets, New Electrical, New Plumbing, New Paint, New flooring, new light fixtures, New kitchen appliances,. 2 Assigned parking spots, assigned patio area on the dock as well (id:26049)
808 - 250 Lawrence Avenue
Toronto, Ontario
BUILDER DIRECT - BRAND NEW - Spacious Two Bedroom Suite At 250 Lawrence At Avenue Rd By Graywood Developments. Ideal split-bedroom layout. 250 Lawrence Backs Onto The Douglas Greenbelt & Is close To Bedford Park, Lawrence Subway, 401, Downsview Park, York University, Havergal College. This Luxurious Suite Features An Open Floor Plan With Floor To Ceiling Windows. 1 Parking and Locker Included (id:26049)
2709 - 15 Iceboat Terrace
Toronto, Ontario
Located in the sought after Cityplace Parade Condo. This spacious 2 Bedroom, 2 Bath Unit is situated in the Southwest corner of the building. It has Floor to ceiling windows and sun-drenched rooms and offers a gorgeous open-concept layout. The Lake Views and 8-Acre Park are to die for. Beautifully Designed Modern Custom Kitchen with matching Fridge Cabinet Door and Upgraded High-End S/S Appliances. The location is steps to the CN Tower, the Rogers Center, Lake Ontario, Community Centre and the Financial & Entertainment Districts. The TTC and Gardner Expressway are also very easily accessible. This location has it all. (id:26049)
1415 - 260 Seneca Hill Drive
Toronto, Ontario
Exceptional Opportunity in a Prime Family-Friendly Neighbourhood! Welcome to this highly sought-after residence, ideally located just steps from top-rated schools, Peanut Plaza, grocery stores, and multiple transit options. Enjoy peaceful balcony views in a well-connected area, just minutes from Fairview Mall, Highway 401, and Fairview Pharmacy. This bright and spacious unit offers modern upgrades, custom-built closets in both the living area and foyer, blending functionality with contemporary design. The convenience of ensuite laundry and all-inclusive utilities including high-speed internet and cable TV ensures a truly hassle-free living experience. Residents benefit from generous visitor parking and full access to a well-equipped recreation centre, offering a variety of amenities perfect for families. Experience the perfect balance of comfort, convenience, and community in this meticulously maintained building - your ideal home awaits! (id:26049)
202 Mckee Avenue
Toronto, Ontario
****Top-Ranked School Area----Earl Haig SS/Finch PS****This lovely family home has a---"50Ft x150Ft" Premium Land & Prime Location situated-------ONE OF THE PREMIUM LAND(50ft x 150ft land) In area------ in the heart of Willowdale East-----Fully Renovated Residence Boasts 4+2 Spacious Bedrooms, 5 Elegant Washrooms, 2-Car Grg W/4-Car Driveway & Walkway, Ensuring Ample Parking. Inside, A Functional Open-Concept Layout W/ New Hardwood Flooring Throughout. The Centerpiece Is The Custom-Designed Chef's Kitchen Featuring A Vast Marble Centre Island W/ High-End Appliances W/ 2 LG Refrigerators, Gas Cooktop, Range Hood & Built-In Microwave, All complemented By Marble Counters & A Stunning Backsplash. Upgrades Include A Professionally Installed New Electrical Panel & Wiring W/ Plenty Of Pot Lights. The Basement Offers A Separate Entrance, Extra Laundry Room & New Kitchen, Promising Potential Rental Income. Outside, Enjoy The Huge Backyard W/Patio & Fully Fenced Garden. Situated In Top-Ranking Schools(Earl Haig SS), Easy Access To TTC, Parks, Bayview Village, Empress Walk, Hwy 401, Subway, Shops & Restaurants**A Separate entrance to Potential Rental Income(Basement) & Great Room Area(Potential Gym Or extra Bedrooms)** (id:26049)
514 - 223 St Clair Avenue W
Toronto, Ontario
Forest Hill Luxury Boutique GEM Low Rise Condo - 11 Storeys built in 2018. Rarely available spacious 908 SF 2 Bedroom + 2 Bath + DEN Corner SE suite looking south to Downtown. South East view of Toronto Skyline & CN Tower from your LR. Work from home. Plenty of Natural Light. South Facing Tree-Lined views overlooking the majestic homes of South Hill. Ideal split bedroom floor plan. Very Large Balcony. Motorized blinds in LR. 9 foot smooth ceilings with Floor to Ceiling Windows. Wide plank Laminate Flooring. One Parking Space + Locker Included. Parking spot across from Elevator. Other Room is BALCONY 102 SF. Steps to Nordheimer Ravine, Sir Winston Churchill Park, Casa Loma, Longos, Starbucks, LCBO. Everything you need is at Yonge/St. Clair, Forest Hill Village and Yorkville all a short walk. Street Car at your door step. 24 Hr Concierge, Party Room WITH Recreation & Billiard Room, Gym, Pet Spa, Guest Suites, Visitor Parking, Bike Storage. Stunning 360 Degree, Panoramic Rooftop Terrace With A Spectacular CN Tower View, Includes Access TO BBQ, Lounge Area & Full Kitchen/Bar! Offers welcome anytime. 24 HR Irrevocable. (id:26049)
383 - 209 Fort York Boulevard
Toronto, Ontario
**Priced to Sell** With 773 Sf Area Plus Balcony, 9 Feet High Ceilings, Wrapped With Beautiful Floor To Ceiling Windows, This Stunning Super Bright Corner Unit Is One Of The Largest And Most Attractive 1+1 Units In Neptune2. Features Include: Open Concept Modern Kitchen With Centre Island, Granite Counters, S.S. Appliances And Ceramic Backsplash, Walk Out To Large Balcony, Built-In Murphy Bed + Desk In Den, Parking And Locker. Excellent Location, Steps To Ttc & Streetcar,... (id:26049)
32 Myrtle Court
Brampton, Ontario
Welcome to Stunning Beautiful Upgraded Home Located on 118' Deep Corner Lot on Court Location Close to Hwy 410 Features Formal Living Room Walks to Formal Dining Room Perfect for Hosting Family and Friends...Cozy Family Room Filled with Natural Light Overlooks to Beautiful Privately Fenced Backyard with Large Deck/ Garden Area Perfect for Summer BBQs and for Outdoor Entertainment...Modern Upgraded Large Eat in Kitchen with Breakfast Area...4 + 3 Generous Sized Bedrooms and 5 Washrooms... Professionally Finished Basement with Separate Entrance Features Rec Room/3 Bedrooms/2 Full Washrooms/Kitchenette Perfect for Growing Family or Large Family...2Separate Laundry on Main Floor and Basement...Extra Wide Driveway with Double Garage with Total of 6 Parking...Lots of Potential...Ready to Move in Home! (id:26049)
209 - 15 Kensington Road
Brampton, Ontario
Welcome To This Bright And Spacious 2-bedroom Condo Located In The Heart Of Brampton's Queen Street Corridor! This West-facing Unit Offers A Functional Layout With Nearly 1,000 Sq. Ft. Of Living Space, A Walk-out Enclosed Balcony, And An Abundance Of Natural Light. Enjoy A Newly Renovated Eat-in Kitchen, Laminate And Vinyl Flooring Throughout, A Large Primary Bedroom With Walk-in Closet, And Ensuite Storage. Well-managed Building With Fantastic Amenities Including Outdoor Pool, Exercise Room, Recreation Room, Children's Park, Library, Security System, And Visitor Parking. Just Steps To Bramalea City Centre, Schools, Transit (zoom & GO), And Major Highways. Perfect For First-time Buyers, Downsizers, Or Investors Seeking Excellent Value And Location! (id:26049)
1316 - 5033 Four Springs Avenue
Mississauga, Ontario
Step into a home where style meets comfort. This beautifully appointed one-bedroom plus den unit seamlessly blends contemporary sophistication with smart, functional design. Every detail, from the high-quality finishes to the meticulous craftsmanship, is curated to provide a luxurious living experience.Nestled in the lively core of Mississauga, at the prime intersection of Hurontario and Eglinton, this home offers unmatched convenience. Within walking distance, you'll find easy access to Highway 401, an array of fantastic dining options, grocery stores, charming cafés, banks, and more.The building is a true lifestyle haven, featuring an array of exceptional amenities. Enjoy a dip in the pristine indoor pool, host friends for a movie in the state-of-the-art theatre, or unwind in the peaceful library. For families, the dedicated childrens playroom is perfect for little ones, while those passionate about fitness will appreciate the fully equipped gym. With stylish lounges, party rooms, and expansive social spaces, theres something for every need and occasion.Seize the opportunity to call this unique, thoughtfully designed condo your home in one of Mississaugas most coveted locations. (id:26049)
119 Triller Place
Oakville, Ontario
This stunning 4-bedroom, 4-bathroom home offers the perfect blend of style, comfort, and location. On a quiet, private court with no through traffic, this beautifully maintained property backs directly onto Bronte Creek and scenic trailsjust steps from vibrant community of Bronte with marina, beach and a brand new park.Inside, you'll find elegant finishes throughout, including crown moulding on both levels and eye-catching feature walls in bedrooms. The second floor boasts brand-new carpeting, interior doors and trim, while the main floor offers a spacious family room and a separate sitting areaperfect for entertaining or relaxing. The updated laundry room features new cabinetry and appliances for ultimate convenience. Enjoy a fully finished basement with a full bathroom, bar area, hot tub, and plenty of storage. Step outside to enjoy new front porch, professionally landscaped gardens, and a gorgeous stone patio. The backyard is a true oasis, complete with a sparkling pool, trees, and a brand-new 3-tier deck ideal for summer gatherings. This home checks all the boxesstyle, privacy, and unbeatable access to nature. Don't miss your chance to live in one of the most sought-after areas in town! (id:26049)
58 - 35 Applewood Lane
Toronto, Ontario
Spectacular Community by Menkes. This townhome is perfect with low maintenance fee and living with its spacious layout featuring 3+1 bedrooms and four bathrooms. Ideal for families or those seeking extra space, it blends comfort with convenience in a desirable neighborhood. More then 200 Sqft of rooftop deck for summer gathering with friends and family. Tastefully Decorated and Maintained. Over 100K In Upgrades. Upgraded Hardwood Staircase, Beautiful Open concept Kitchen, Washrooms and a Fully Finished Basement with Bar Sink And a 3Pc Washroom! All high quality Laminate floors. All Stainless steel appliances. All Closet are custom designed with organized shelf. Master bedroom comes with his and her closet, And spa like En-suite bathroom with soaker tub. Rooftop deck has Natural Gas hookup. located at the Last block of the complex with no townhome in front providing good privacy. Close to Shopping and groceries. Easy Access to Highway 427 and steps to transit. Few minutes drive to airport and downtown Toronto. Close to Centennial park. 2018 built this beautiful home is waiting for you and your family to move in. PRICED TO SELL!! **EXTRAS** Closet organizers in all the bedroom closet. Substantial upgrades by previous Seller and well maintained by the current owners. (id:26049)
3740 Windhaven Drive
Mississauga, Ontario
Beautiful And Bright Open Concept Home On A Quiet Street. 3 Bedrooms & 3 Bathrooms, Ideal As A Starter Home Or Downsizing. Move In Ready. The Only Carpet Is In The Rec Room. Very Easy To Maintain. Kitchen Offers Tons Of Cupboards And Counter Space. Stainless Steel Appliances. Main Floor Office Is A Bonus. The Cozy Family Room Offers An Upgraded Gas Fireplace. Cold Cellar For Extra Pantry/Storage. Cozy Finished Recreation Room.** Interlock patio, front porch, driveway (2021); Fence post - 4 new (2021); Washing machine and dryer (2021);1st floor washroom upgrade (2020); Kitchen countertop and backsplash (2020);Water heater tank owned (2020); S/S Dishwasher (2020);Roof In 2015** Additional highlights include an attached 1-car garage, 4-car driveway, and a well-maintained front and backyard. Prime location! Walk to schools, playgrounds, Osprey Marsh, trails, parks, and kids spray pad. A short drive to Churchill Meadows Community Centre, daycares, Ridgeway Plaza, Toronto Premium Outlets, big box stores, and dining options. 5-minute drive to 407,New T&T at Dundas/403 open 2026, New Costco at Argentina/Winston Churchill open 2026 (id:26049)
646 - 2501 Saw Whet Boulevard
Oakville, Ontario
Welcome to this Brand New Never Lived-In Luxury Condo in Oakville's prestigious Glen Abbey neighborhood! This exquisite 1+1 is located on the 6th floor. A private balcony space is ideal for unwinding after a busy day. To add a bonus you will own a locker and a private parking space. The condo is elegantly appointed with high-end finishes, smart technology, and stylish upgrades, including tiled backsplashes, and a sleek kitchen island with quartz countertops crafted for modern living and elegance. Nestled within the exclusive Saw whet Condos, this 6-story mid-rise boasts world-class amenities such as a breathtaking rooftop terrace, a state-of-the-art fitness center, a serene yoga studio, co-working lounges, and vibrant party room for an ideal entertaining space. Its prime location offers easy access to scenic parklands, top-rated schools, Bronte GO station, and major highways, providing the perfect balance of modern convenience and tranquil surroundings. Additional features include: Electric Car Rental available on-site for eco-friendly transportation, 1valet App for seamless property management and communication, allowing you to book your moving corridor, elevator, amenities, and manage guest access, 24/7 Concierge service for your convenience, and a Pet wash Station to keep your furry friends clean. Experience the perfect blend of luxury and convenience-schedule your private tour today and discover all that this exceptional condo has to offer! (id:26049)
1466 Chretien Street
Milton, Ontario
Welcome To This BIG (2,568 Sq. Ft), Beautiful And Brick Plus Stone Finished Semi-Detached House Featuring 4 Large Bedrooms With 4 Baths. Located In The Tranquil And Family Oriented Milton Neighborhood, This House Is Freshly Painted And Has Newly Installed Carpet And Comes An Open Concept Living With Large Living Room, Family Room With Fireplace, Large Kitchen With An Island And Adjoining Breakfast Area. Walk Out To A Spacious Backyard Through A Double Sliding Doors Or Backyard Entrance Door. Garage Has Access To The House Through A Mud Room With A Second Coat Closet. The Spacious Foyer Creates A Welcoming Ambiance That Hits You On Entrance. You Will Love The Second Floor Laundry And The Fact That Two Bedrooms Each Have Ensuite Bathrooms. With An Impressive Oak Circle Staircase And Natural Lighting, This Home Is Fit For The Hard To Please Individual. Lots of Amenities Close By. Elementary And Secondary Schools Are Within Walking Distance. Minutes To Hospital, Community Centre, Name IT. (id:26049)


