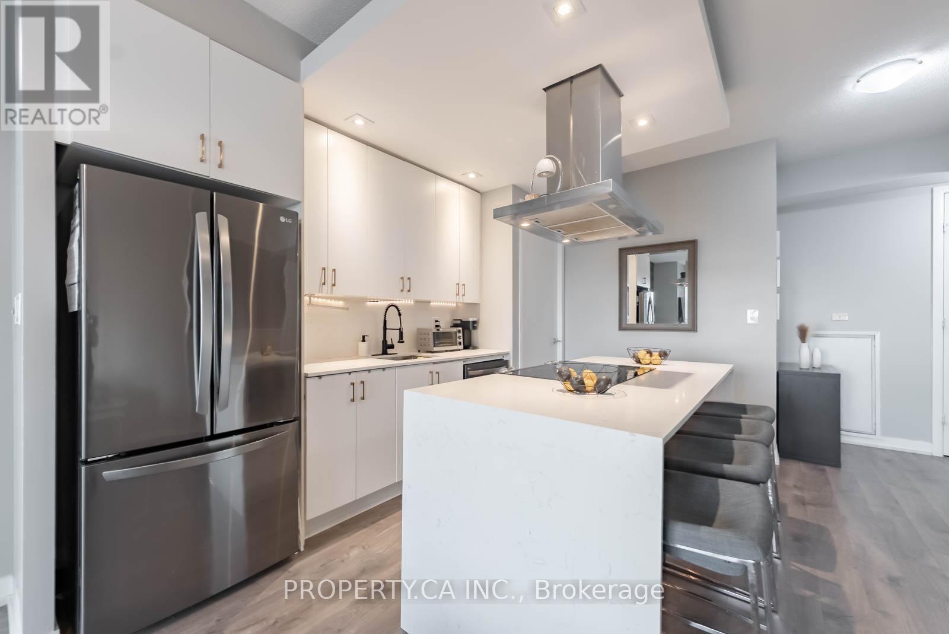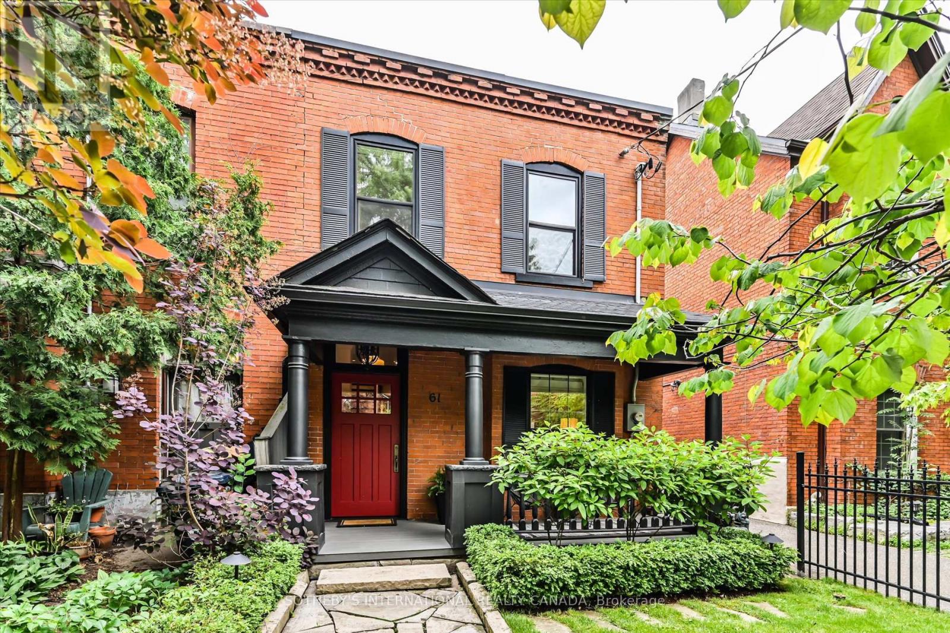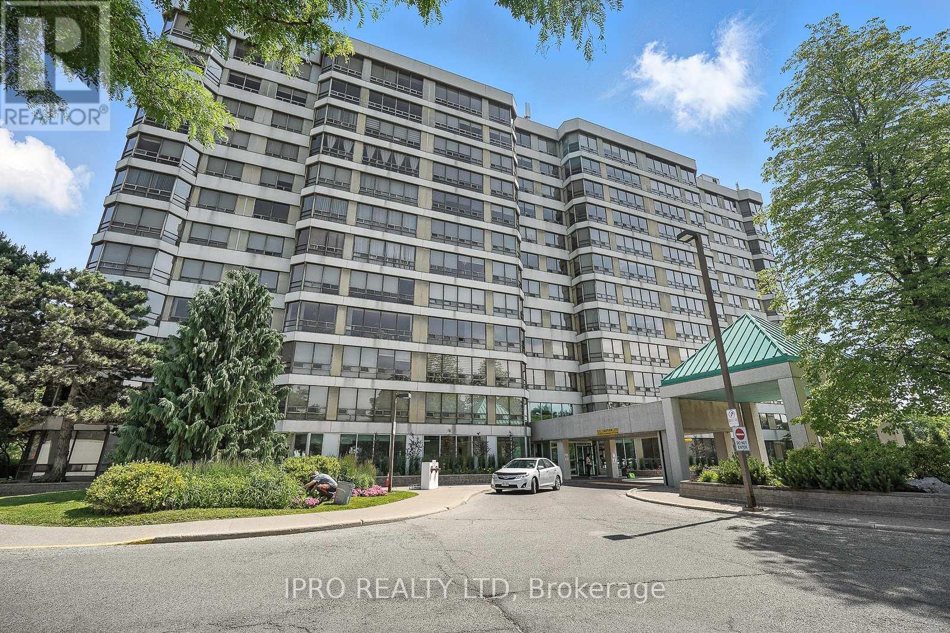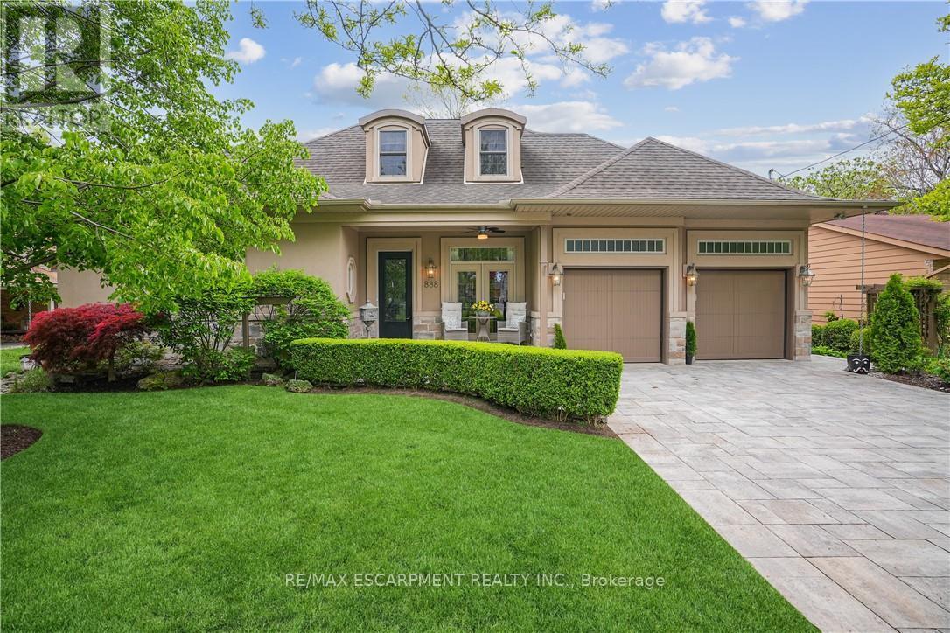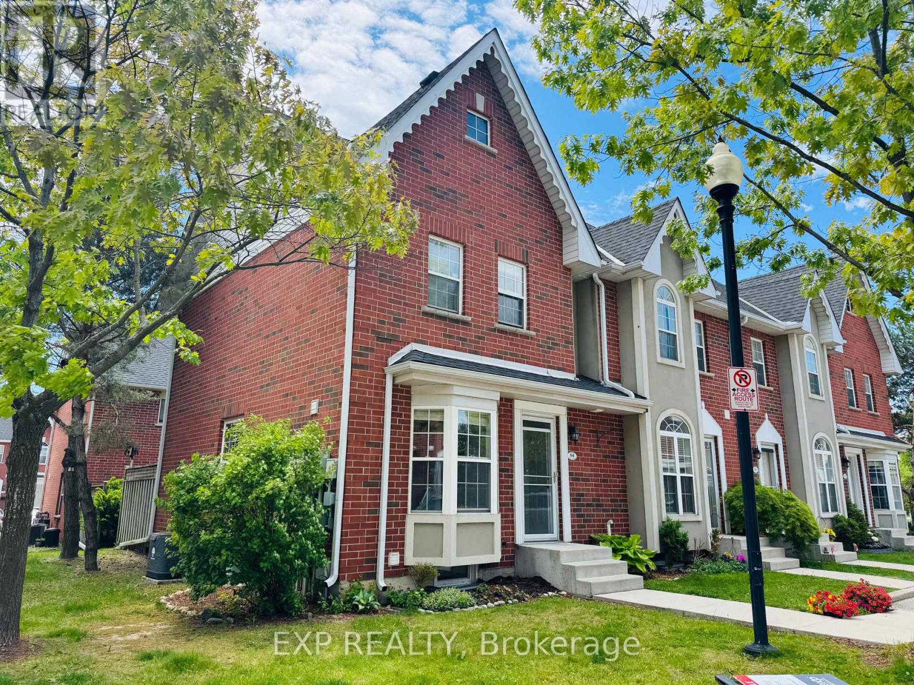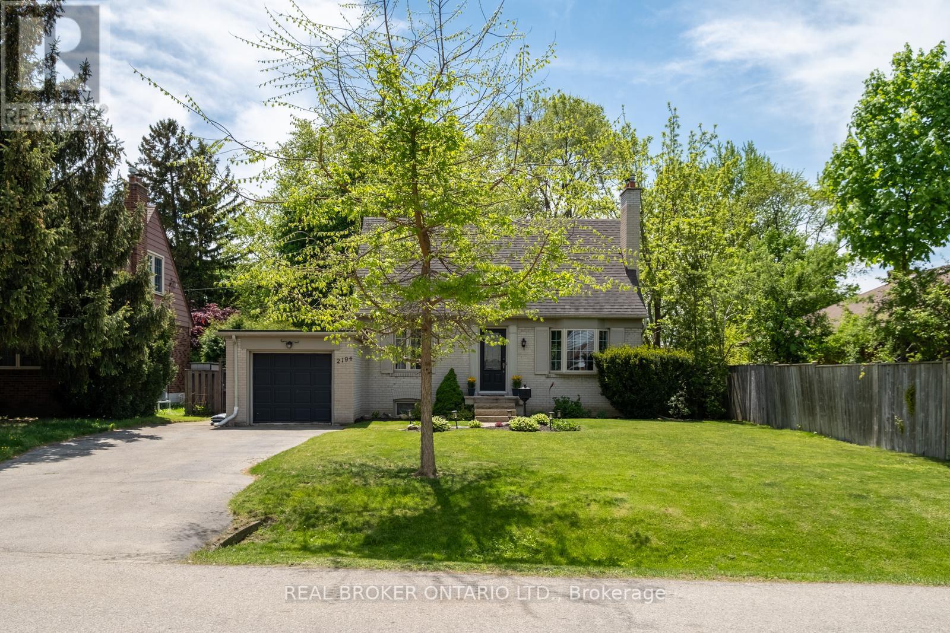2332 - 165 Legion Road
Toronto, Ontario
Modern 2 Bedroom Condo With Stunning Western Views And Top Tier Amenities. Beautifully Designed Condo Offering Breathtaking Western Views And A Functional Split Layout Across 800 Square Feet Of Thoughtfully Utilized Space. Soaring High Ceilings Enhance The Open Feel, While Large Windows Invite An Abundance Of Natural Light And Showcase Sweeping Sunset Vistas. Modern kitchen features Stainless Steel Appliances, Large Island And Soaring 9-foot ceilings. A Smart, Split-Bedroom Design For Added Privacy Ideal For Home Office, Guests or Roommates. The Open-Concept Living And Dining Area Flows Effortlessly, Making It Perfect For Both Relaxing And Entertaining. Residents Enjoy Access To Two Full Sized Swimming Pools, Fully Equipped Gym, Sauna BBQ Area, Patio, Theatre Room and More! Located In A Prime Area With Quick Access To Public Transportation, Shopping & Grocery Needs, Major Highways, Commuting And Exploring The City Is A Breeze. This Condo Is The Perfect Blend Of Comfort & Convenience. Ideal For Professionals, Small Families, Or Savvy Investors. Freshly Painted, Professionally Cleaned and Move In Ready. Come Visit Anytime ! (id:26049)
16548 7th Concession Road
King, Ontario
Discover the charm of 16548 - 7th Concession Road in King, Ontario unique property featuring a 3+2 bedroom bungalow and a separate two-bedroom house with a large shed, perfect as an in-law suite, rental unit, or studio. Located on nearly three acres on a quiet, dead-end street, this property offers privacy and is surrounded by luxury estates. The main residence has a custom kitchen with a walkout to an in-ground pool and patio. The finished basement provides additional space, with two bedrooms, a family room, and a media area. Outside, enjoy two creek-fed ponds that freeze into a skating rink in winter, along with towering maple, oak, and pine trees, creating a scenic family retreat. (id:26049)
20 Mayall Avenue
Toronto, Ontario
Nestled In The Heart Of Family-Friendly In Downsview, This Meticulously Maintained Detached Home Exudes Pride Of Ownership! Situated On A Generous 48-Foot Lot, You'll Find A Private, Fully Fenced Backyard, Perfect For Family Gatherings And Relaxation. Enjoy Ample Parking With A Detached Garage And Driveway Space. Inside, Discover A Spacious Bedrooms, Including A Rear Extension. Freshly Painted Throughout, The Home Boasts Four Spacious Bedrooms, Including A Convenient Main Floor Bedroom And Three Upstairs. The Second Floor Features A Luxurious Primary Bedroom With 3-Piece Ensuite. The Family-Sized Kitchen, Complete With A Breakfast Area, Is A Chef's Dream. Enjoy Separate Living And Dining Rooms, Ideal For Formal Entertaining Or A Dedicated Office Space. The Expansive Family Room At The Rear Offers A Walkout To A Concrete Patio And Gazebo, Creating A Seamless Indoor-Outdoor Flow. The Newly Finished Basement, Complete With A 3-Piece Ensuite, Is Perfect For Entertaining Or Creating Additional Living Convertible Into A In-Law Suite. The Huge, Fully Fenced Backyard Features An Extra Storage Shed, A Concrete Patio, And A Gazebo, Providing Endless Opportunities For Outdoor Enjoyment. Don't Miss Out The Opportunity To Own This Exceptional Family Home. Prime Location, Close To All Amenities, Schools, Parks, Transit, Shopping, Ttc And Much More. Quick Access To Highway 401 And 400. (id:26049)
68 Marilyn Street
Caledon, Ontario
Reasons You'll Love This Home: Beautifully designed 2-storey home flaunting updated elegant finishes inside and out, featuring a breathtaking kitchen showcased in LivingSpaces & LifeStyles magazine, four spacious bedrooms including a serene primary suite with a beautifully remodeled ensuite and a spacious walk-in closet, delivering both elegance and versatility. Thoughtfully designed with new engineered hardwood floors on the main level (2025), a refinished grand staircase updated with sleek metal pickets (2025), and a beautifully finished basement offering endless possibilities for relaxation and entertainment with ample storage, a convenient two-piece bathroom, and a large recreation room perfect for movie nights, lively get-togethers, or quiet escapes. Outside, a private backyard oasis boasts a sprawling 1,200 square foot deck overlooking peaceful greenspace with Boyces Creek running through it, ideal for summer barbecues, morning coffees, or starlit evenings, while an inground sprinkler system keeps the lush lawn vibrant with minimal maintenance required. A heated triple-car garage ensures winter comfort, and an extended driveway accommodates up to 12 vehicles, perfect for large families, overnight guests, or those who love to entertain on a grand scale. 3,310 fin.sq.ft. Visit our website for more detailed information. (id:26049)
61 Gwynne Avenue
Toronto, Ontario
WIDE semi detached! Well appointed w/ soaring ceilings & set on a peaceful, tree-lined street in the heart of historic Parkdale, 61 Gwynne Avenue is a beautifully updated classic 2-storey Victorian home that perfectly balances character, modern comfort, and family-friendly living. Surrounded by mature trees and lush landscaping, this inviting home is part of one of Toronto's most storied and vibrant neighbourhoods. Inside, features like hardwood floors and high ceilings reflect the charm of the area, while an open-concept main floor provides the space and flow desired by modern families and professionals alike. High end JennAir appliances, 2 gas fireplaces and a main floor powder room, along with a gorgeous sunlit cathedral ceiling dining area w/ exposed brick from the original house. The updated kitchen is bright and functional, with stainless steel appliances, ample prep space, and a walkout to a private, fenced deck. Beyond the deck, private parking and a rear area with pond and mature trees, perennial plantings, & a seating area create a serene outdoor retreat perfect for playtime, entertaining, or simply unwinding at the end of the day.The 2nd floor features three comfortable bedrooms offering a peaceful retreat, filled with natural light and thoughtful built in closet space. The beautifully appointed bathroom features heated flooring and a claw foot tub. Whether you're growing your family, working from home, or simply looking for more space in a connected, community-focused neighbourhood, this home checks every box. Just steps from Queen West, local schools, parks, and public transit, 61 Gwynne offers the best of Parkdale: rich history, strong community, and everyday convenience with the shops of Roncesvalles or Queen West just a short walk away! (id:26049)
1203 - 310 Mill Street
Brampton, Ontario
WELCOME TO THIS LOVELY BRIGHT AND SPACIOUS CORNER UNIT. TOP FLOOR UNOBSTRUCTED SOUTHEAST VIEW. RENOVATION WAS DONE FOR THE OWNER BY ALLEGRO KITCHENS, SHOWING QUALITY THROUGHOUT. BEAUTIFUL CABINETS AND QUARTZ COUNTERTOPS. WINDOWS ARE ALL AROUND YOU IN THIS BEAUTIFUL BRIGHT UNIT. SECOND BEDROOM FEATURES A QUEEN MURPHY BED WITH BUILT-INS. THIS CAN STAY IF YOU WISH. SOME OF THE OTHER FEATURES INCLUDE NEW ENGINEERED FLOORING THROUGHOUT, NEW STAINLESS STEEL FRIDGE, STOVE AND DISHWASHER. TWO PARKING SPOTS INCLUDED. THE BUILDING OFFERS A LOT OF AMENITIES AND LOCATION IS VERY CLOSE TO HIGHWAYS, TRANSIT AND SHOPPING. A MUST TO SEE.**EXTRAS** MAINTENANCE FEE INCLUDES HEAT, HYDRO, WATER, PARKING, LOCKER AND ALL OF THE AMENITIES. INDOOR POOL, TENNIS COURT, DRIVING RANGE, BILLIARDS, PARTY ROOM, BBQ AREA, AND EXERCISE ROOM. (id:26049)
888 Partridge Drive
Burlington, Ontario
Luxury Ravine Living in Prestigious Birdland - Where Quality Meets Nature Originally built by the builder for their own family, this exceptional custom home is a showcase of quality, craftsmanship, and thoughtful design. Located in Aldershot's highly sought-after Birdland neighbourhood, it backs directly onto a private ravine and is surrounded by mature trees and lush, professionally landscaped gardens. From the moment you arrive, the curb appeal is undeniable. Step inside and you're greeted by soaring 10-foot ceilings, elegant finishes, and a layout designed for both refined living and everyday comfort. The main floor offers a luxurious primary suite with a beautifully appointed ensuite, a formal dining room perfect for entertaining, and a private home office for today's lifestyle needs. The gourmet eat-in kitchen is the heart of the home, featuring custom cabinetry, high-end appliances, and a cozy wood-burning fireplace. The oversized great room offers tranquil views of the ravine and seamless indoor-outdoor flow. Upstairs, a private second bedroom with its own ensuite is ideal for guests. The fully finished walkout lower level is bathed in natural light from large above-grade windows and offers a spacious recreation room, a second fireplace, a 4-piece bath, and a bright, inviting third bedroom-perfect for teens, extended family, or overnight guests. There's also a dedicated workshop for hobbyists or handy persons. Outside, unwind on the rear patio or enjoy the beautifully landscaped gardens that make this home feel like a private retreat. Just minutes from the lake, Burlington Golf & Country Club, downtown Burlington, trails, and the GO Station-this is luxury living with the best of nature and city convenience at your doorstep. (id:26049)
5 Wild Indigo Crescent
Brampton, Ontario
Beautifully maintained detached home on a premium 46 ft lot in a desirable, family-oriented neighborhood! This spacious property features 4 generously sized bedrooms, 4 bathrooms, and a professionally finished basement with 3 bedrooms and a separate entrance through Garage ideal for extended family or rental income. The main floor offers hardwood flooring, a combined living and dining area, a separate family room with soaring open to above ceilings and a new chandelier, and a dedicated breakfast area adjacent to the updated kitchen with granite countertops and stainless steel appliances, including a fridge (2023) and a new stove (2025).The upper level boasts laminate flooring and a large primary suite with a walk-in closet and jacuzzi tub. Recent upgrades include new washer & dryer (2023), upgraded lighting throughout, and elegant chandeliers. The exterior features a concrete backyard, a double car garage, and an extended driveway with parking for 5 cars. Conveniently located just minutes from parks, Grocery stores, McDonalds, Gas station, public library, Top banks (RBC, Scotiabank, TD), and a major hospital this home offers space, comfort, and unbeatable convenience in a well-established community. (id:26049)
1054 Augustus Drive
Burlington, Ontario
Welcome to 1054 Augustus Drive in Burlington's sought-after Brant neighbourhood! This custom-built, detached two-storey home is ideally situated on a 42 x 106 lot in an unbeatable location just a short walk to the lake, vibrant downtown Burlington, Mapleview Mall, and with easy access to the highway. Lovingly maintained by the original owner, this 3-bedroom, 4-bathroom home offers a truly unique and versatile layout. The main floor features a primary bedroom with a private ensuite, perfect for those seeking main-level living. A sunken living room opens through double doors to a newly built deck and private backyard, ideal for entertaining or relaxing outdoors. Upstairs, you will find two spacious bedrooms, a large laundry room, a massive walk-in closet for storage or linens, and a bright, open-concept den that makes a perfect home office, study area, or second living space. The partially finished basement is expansive, with a two-piece bath and plenty of room to customize, whether you're envisioning a rec room, home gym, children's play area, or all of the above. This home offers so many possibilities in a location that truly has it all. Don't miss the opportunity to live in one of Burlington's most desirable neighbourhoods! (id:26049)
46 Lockburn Crescent
Brampton, Ontario
**Legal Basement** Immaculate and Bright Detached Home(2200sqft of Living Space) with legal 2nd Dwelling Unit. This stunning home offers well-designed living space in a highly sought-after neighbourhood. 9ft ceiling On the main floor and elegant pot lights create a spacious and inviting ambiance. A Chef Delight kitchen boasts extended cabinetry, stainless steel appliances, a backsplash, and Built-in Microwave. Cozy family room with a fireplace. 2nd Level leads to the Primary bedroom with a walk-in closet having custom closet organizers and Ensuite. Other bedrooms are generously sized. This home blends style and comfort with thoughtful finishes throughout. Basement With Separate Side Entrance, Bigger Windows and a Spacious Living Area and Bedroom. Separate Laundry for Upstairs & Downstairs, Upgraded upstairs Washroom, Legal Basement done in 2023 and freshly painted. Located on a Quiet Street with no through traffic, Landscaped Front and Back Yard. Extended Double Driveway, Spacious Backyard W/Storage Shed. Walking Distance to 3 Schools and Cassie Campbell Community Centre, Short Drive to Mount Pleasant Go station. Schedule your viewing today! (id:26049)
64 - 4200 Kilmer Drive
Burlington, Ontario
Rare End Unit in Tansley Woods Community with Windows on 3 Sides Now Under $720K! This sunlit and spacious 2 bedroom brick townhouse condo is now vacant with a quick closing available. Offering a private, fenced back deck, and natural light throughout, this well-kept home is a smart choice for singles or couples planning their next chapter whether that means working from home, or simply embracing a vibrant, connected lifestyle. Set in the heart of the highly desirable Tansley Woods community, this home is surrounded by an abundance of amenities. On one side of the complex, you'll find the Tansley Woods Community Centre, offering an indoor pool, fitness and recreational classes, basketball courts, and a public library. On the other side, enjoy an active outdoor lifestyle with pickleball courts, a baseball diamond, soccer field, an upgraded playground, and an outdoor skating rink. Peaceful forest trails and a scenic ravine are also just steps from your door, ideal for morning walks or evening unwinds. Additional features include a freshly painted (2025) walkout patio for relaxed summer evenings, a finished basement perfect for a home office, gym, or media room, and recent mechanical updates including a new furnace, A/C, and hot water tank (2023). Enjoy the feel of a close-knit neighbourhood while being just minutes from shopping, the QEW & 407, and all the amenities Burlington has to offer. Priced with room to personalize and make this home truly yours. Bright. Clean. Move-in Ready. (id:26049)
2194 Wedgewood Road
Mississauga, Ontario
Nestled on a quiet, tree-lined street in the heart of Applewood Acres, this classic West End home is full of character and warmth. Set on an expansive 59x128 ft flat lot, this property offers endless outdoor enjoyment from summer days by the fully fenced-in pool to peaceful afternoons under the mature trees.Step inside to discover beautifully preserved hardwood floors and a thoughtfully designed layout. The main floor boasts an elegant combined living and dining area, complete with large sun-filled windows and a cozy fireplace. A charming den leads into a newly renovated kitchen,featuring a picturesque view of the backyard. A convenient main floor powder room completes this level.Upstairs, you'll find a serene and spacious primary bedroom, two additional bedrooms, and a full bathroom. The finished basement offers versatile space ideal for a rec room, home office,gym, or playroom.Located just minutes from the GO station, highway, shops, parks, and walking trails, this is a rare opportunity to own a truly special home in one of the area's most welcoming communities.Move in this summer and enjoy all that this property has to offer! (id:26049)

