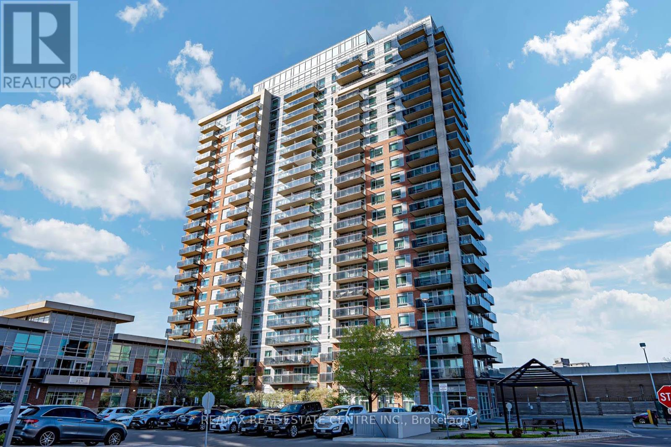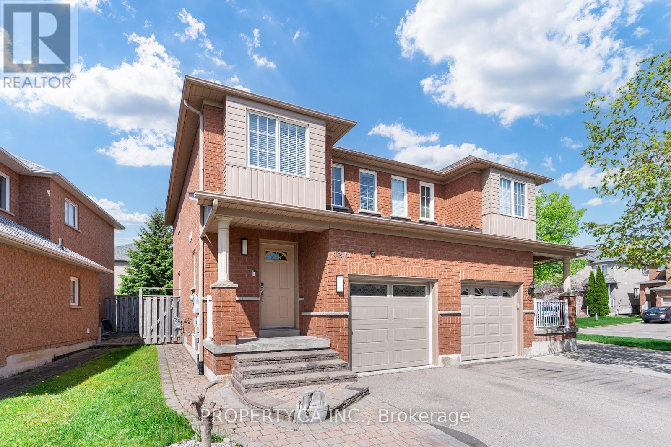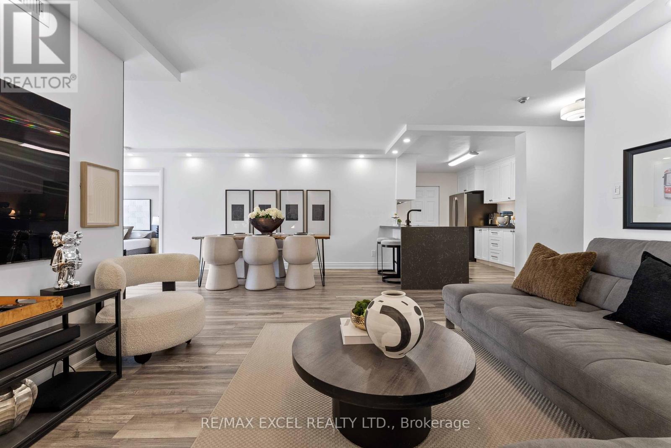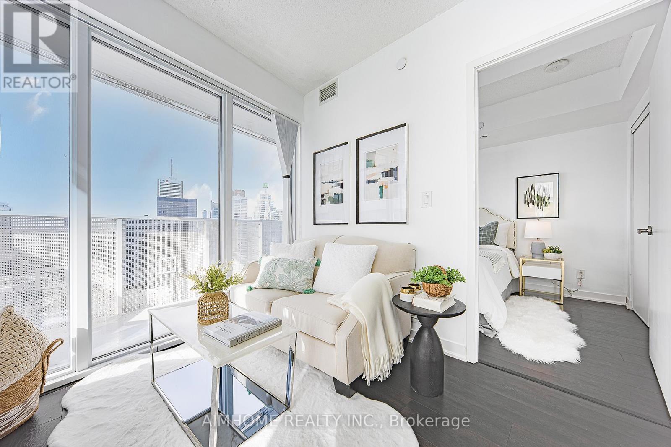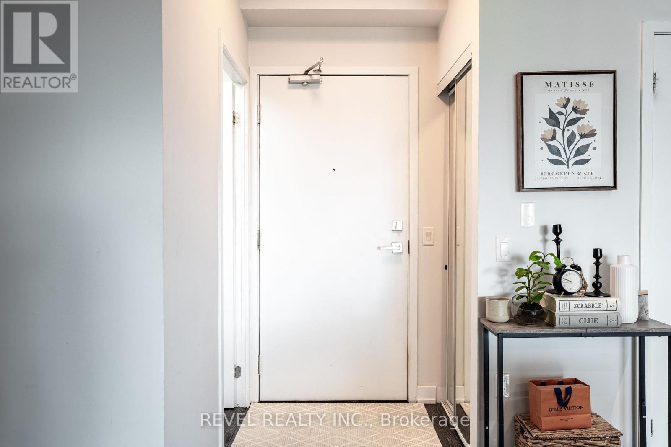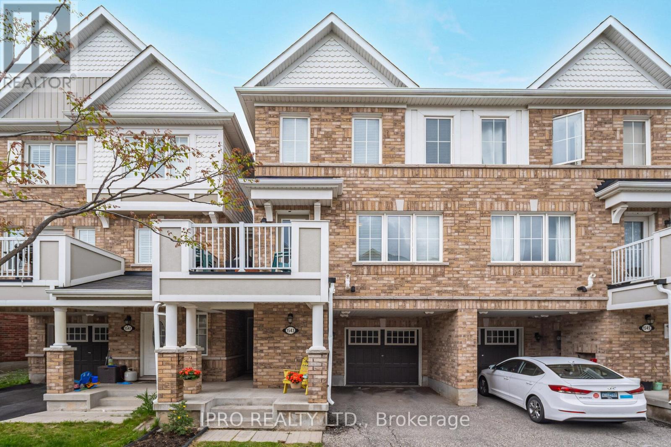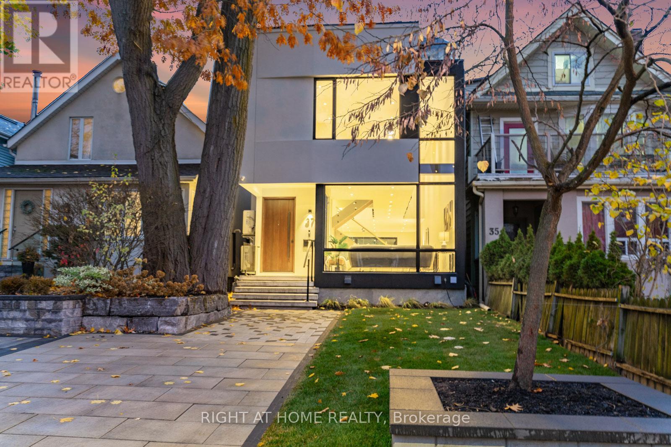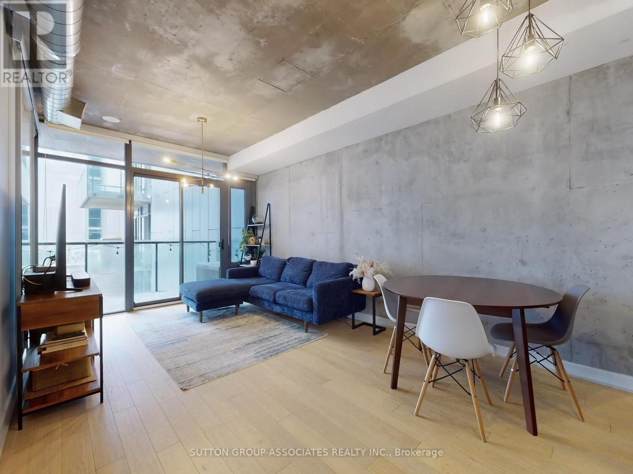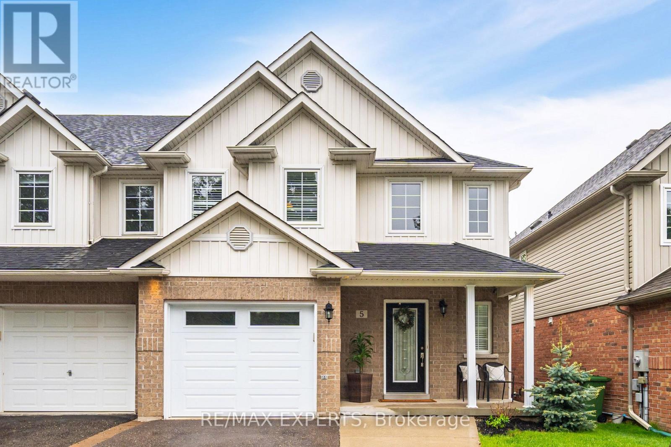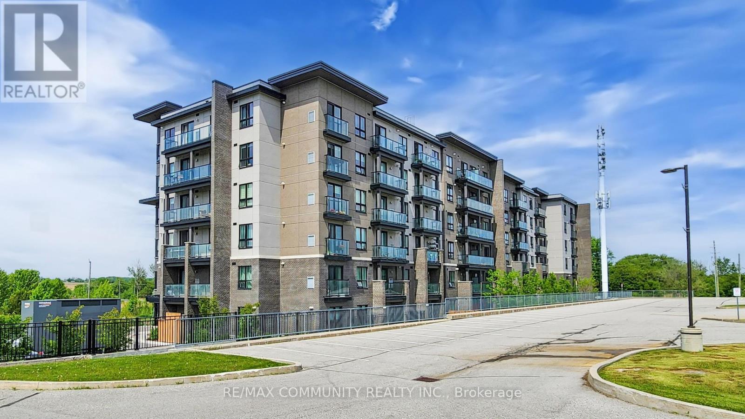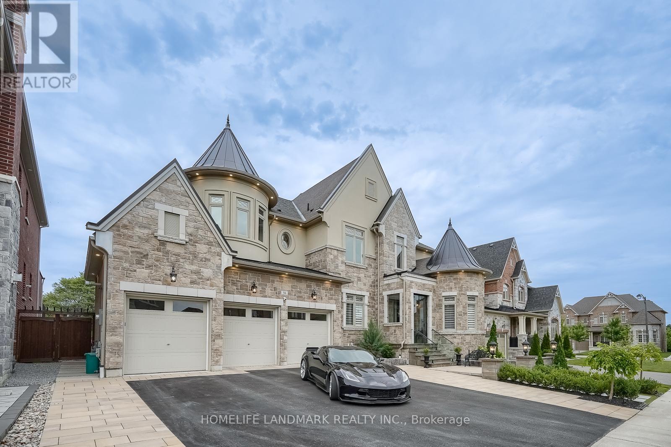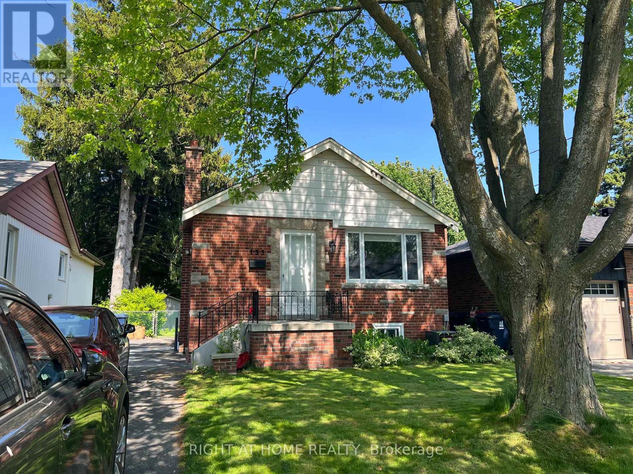2804 - 9 Valhalla Inn Road
Toronto, Ontario
Welcome to this bright and spacious 2-bedroom plus study, 2-bathroom corner suite on the 28thfloor of The Triumph at Valhalla. Featuring 9-foot ceilings, floor-to-ceiling windows, and afunctional 894 sq ft layout with an additional 75 sq ft balcony, this sun-filled unit offers breathtaking south and west views of the Lake. The split-bedroom design offers privacy and comfort. The primary bedroom includes a spacious closet and a three-piece ensuite with a glass shower. The second bedroom is generously sized with floor to ceiling windows. The four-piece secondary bathroom features ample relaxation space including bath tub and shower. Laminate flooring flows throughout, with the added convenience of ensuite laundry and an in-unit alarm system at no extra cost. The open-concept kitchen is equipped with quartz countertops, stainless steel appliances, a large granite top island, in addition to an abundant pantry storage, maximizing space in a sleek efficient design. The living and dining areas are perfect for entertaining, while the separate study provides an ideal work-from-home space. This well-managed building offers 24/7 concierge service and secure fob access at all entry points. Residents enjoy access to a wide range of amenities shared across the three-building community, including multiple gyms, an indoor pool, hot tub, saunas, party rooms, theatre, guest suites, and a large outdoor terrace with BBQs. Ideally located with quick access to the 427, 401, Gardiner Expressway, Pearson Airport , Sherway Gardens, transit, and local parks, this move-in ready suite offers comfort, convenience, and a vibrant urban lifestyle in a well-connected west-end community. (id:26049)
50 Lorne Street
Caledon, Ontario
Step into this reimagined Victorian charmer in the heart of Inglewood! With over 2,800 sq ft of living space, including a 1,500+ sq ft addition completed in 2023, this home blends historic character with modern comfort. The original wood siding has been thoughtfully preserved and showcased throughout, adding timeless elegance. Inside, you'll find four spacious bedrooms, including a primary suite with 12-foot ceilings, a spa-inspired ensuite with an infrared sauna, and a cozy sitting area with a large window overlooking the backyard. The main bathroom upstairs features a skylight, filling the space with natural light.The kitchen combines charm and practicality, featuring a gas range, pot filler, built-in drawer microwave, and cabinet lighting. A welcoming island anchors the space, perfect for morning coffee or gathering with family and friends.The cozy family room with a gas fireplace invites you to relax, while skylights and large sliding doors off the breakfast area create a seamless flow to the lush backyard. Enjoy coffee on the deck, the gardens, or embrace the Inglewood lifestyle with easy access to the Caledon Trail way, Credit River, library, parks, arena, golf, and the iconic Badlands, all just minutes away. Don't miss your chance to own a home that blends heritage charm and modern upgrades in one of Caledon's most desirable communities. Book your showing today! (id:26049)
864 Cabot Trail
Milton, Ontario
Welcome to 864 Cabot Trail, a beautifully upgraded modern 4-bedroom, 3-bath gem located in one of Milton's most family-friendly neighborhoods. This move-in-ready home blends comfort, style, and space-perfect for families looking to put down roots in a thriving community. Step into a bright and airy main level featuring gorgeous laminate flooring and elegant pot lights throughout that create a warm, inviting atmosphere. The upgraded kitchen is a chef's dream, with sleek 2-tone cabinetry, stainless steel appliances, and gorgeous quartz countertops perfect for hosting or everyday family meals. The finished basement offers versatile space, great for a play room, home office, guest suite or gym. Upstairs, you'll find 4 spacious bedrooms including a relaxing primary suite. Each room is filled with natural light and designed for everyday comfort. But the real showstopper? The oversized backyard ideal for entertaining, summer BBQs, bonfires, outdoor movie nights, kids, pets, parties, or even your dream garden oasis. There's plenty of room to create your perfect outdoor retreat. Located minutes from top-rated schools, parks, community centers, trails, shopping, highway and transit with only about a 10 minute walk to the Go Station. This home is move-in ready, just unpack and enjoy! (id:26049)
505 - 215 Queen Street E
Brampton, Ontario
Experience the best of urban convenience at Rhythm Condos, located at 215 Queen Street East in Brampton. This contemporary unit boasts a highly sought-after floor plan, featuring an Open Concept kitchen with a granite island countertop, valance lighting, ceramic backsplash, and energy-efficient appliances. Recently painted, well maintained, pride of ownership. Unobstructed bright west-facing view add to the appeal, making this a premium buy. The unit includes one parking space and a locker.Prime Location with Excellent Walkability:Situated in a neighborhood with a Walk Score of 90, daily errands can be accomplished on foot. The Brampton GO Station is approximately an 18-minute walk away, providing easy access to regional transit. Additionally, the 501 Zum Queen bus line stops just steps from the building. (id:26049)
324 - 20 Dunsheath Way
Markham, Ontario
Immaculate Grand Cornell Brownstone Condo Townhomes perfectly blend with style, comfort and convenience. This home is meticulously maintained by original owner. Corner unit with Bright and airy open concept offers a modern and functional space for hosting everyday living! $$$ spent on Custom built cabinets providing plenty of storage and convenience. High Performance Laminate Floors, pot lights, Oakwood staircase with iron railing, Premium Roof Terrace w/extra glass panels, perfect for both relaxation and entertaining, oversize window adorned throughout with stylish Zebra blinds (Hunter Douglas Blinds in Living room). One parking and one locker. Move-in ready, perfect home for 1st time buyer, young family or down-sizing. (id:26049)
137 Preston Hill Crescent
Vaughan, Ontario
NO OFFER DATE, PRICED TO SELL! First-Time Home Buyers? Growing Families? This Is The Rare, Affordable Opportunity You've Been Waiting For! Welcome To One Of The Most Beautifully Maintained And Rarely Offered Affordable Semi-Detached Homes In The Highly Sought-After Community Of Patterson In The Very Heart Of Vaughan. This Stunning Residence Is 1 of 2 Semi-Detached Homes On The Street! It Offers The Ideal Blend Of Comfort, Style, And Functionality, Tailor-Made For Families And Professionals Alike. Just Steps From The RUTHERFORD GO STATION Yet Far Enough To Enjoy Peace And Quiet, You're Perfectly Positioned For A Quick 30-Minute Commute To Union Station And Easy Access To Highways 400 & 407 In Addition To Being Less Than 10 Mins Away From The TTC Subway Station At The Vaughan Metropolitan Centre. Direct Garage Access From The Main Hallway, Interlocked Backyard, Freshly Painted, Brand New Bathroom Vanity And Move-In Ready, This Spacious 3+1 Bedroom, 3-Bathroom Home With A Finished Basement Boasts A Thoughtfully Designed Layout With Room To Grow. Whether It's Hosting Guests, Expanding Your Family, Or Creating A Home Office, This Home Offers Flexibility For Every Lifestyle. Enjoy A Fully Fenced, Deep Lot, Professionally Landscaped Backyard With A Garden Shed A Private Outdoor Escape That's Perfect For Summer BBQs, Gardening, Or Playtime. Located Within Walking Distance To Top-Rated Schools Including Ventura Park P.S., Forest Run P.S., Stephen Lewis S.S., Hodan Nalayeh S.S., Westmount C.I., And Alexander Mackenzie S.S. Plus, You're Just Minutes Away From Hillcrest Mall, Promenade, And Vaughan Mills, Making Errands And Entertainment A Breeze. In Addition To Being Close To Supermarkets, Eagles Nest Golf Club, And Many Walk-Ways And Parks. This Home Truly Combines Prime Location, Family-Focused Design, And Commuter Convenience All In One Incredible Package. Don't Miss This Extremely Affordable Chance To Call It Home! (id:26049)
81a Oriole Road
Toronto, Ontario
Introducing a Stunning Contemporary Residence Featuring a Timeless Blend of Brick and Limestone Facade. Elevate Your Lifestyle with Convenience - Enjoy an Elevator Accessible on All 4 Floors and a Heated Private Drive, Front, and Rear Exterior Stairs, Eliminating the Need for Snow Shoveling. Revel in Natural Light Streaming Through Multiple Skylights Across Over 4000 Sq Feet of Luxurious Living Space. Indulge in Basement, Foyer, and Master Bath with Thoughtfully Integrated Heated Floors. Experience Opulence in Every Detail with High Ceilings and High-End Finishes Throughout. Cozy Up to Three Gas Fireplaces on Chilly Evenings. Ascend Your Private Elevator to the 3rd Floor Retreat Boasting a Wet Bar and Terrace. Culinary Delights Await with Miele Appliances. Unwind in the Infrared Sauna and Discover a Wealth of Additional Amenities. Nestled in the Prestigious Yonge and St Clair Area, Enjoy Proximity to Top-Rated Restaurants and Boutiques, Creating an Enviable Lifestyle Experience. (id:26049)
4807 - 108 Peter Street
Toronto, Ontario
Welcome to Peter and Adelaide Condos! Very rarely offered with 2 BATHROOMS, 1 Bedroom + Den and Locker!! Spacious Balcony with Incredible South View of the City Skyline. Modern Upgraded Wengen Cabinetry in Kitchen with Upgraded Quartz Countertop and under countertop lighting. Upgraded Pot lights with Dimmers in Living Rm and MBR, Upgraded Mirrored Sliding Doors in MBR and Front Hall, Upgrade of Roller blinds throughout. Luxury amenities include a rooftop pool, sauna, private dining room, fitness centre, outdoor BBQ area and much more. Located in the heart of the Entertainment District, CN Tower, Rogers Centre and TIFF! A Perfect Walk and Transit score! ***Please note that some room photos have been virtually staged for information purposes only. No furniture in the photos are included in the purchase price** Furthermore, please note that all room dimensions are approximate and for multiple rooms combined together** (id:26049)
607 - 30 Greenfield Avenue
Toronto, Ontario
Welcome to Rodeo Walk by Tridel, a beautifully renovated, south-facing 2-bedroom + solarium condo suite spanning nearly 1,300 sq. ft., steps from Yonge & Sheppard. This rarely offered complete open-concept layout boasts a practical, versatile & spacious configuration. Incredible sunlit south exposure ensuring natural lights throughout the year. The open-concept design promotes seamless flow through the living, dining & solarium spaces, creating an inviting atmosphere for both everyday living and entertaining. The modern kitchen featuring lots of storage, beautiful cabinetry & a sleek expansive quartz countertop with waterfall feature. The solarium & living room easily convertible into a third room. Smooth ceilings, renovated bathrooms, modern baseboards, pot lights, accent walls & premium German laminate flooring complete the tasteful luxurious feel. The light-drenched split-bedroom layout ensures privacy with roomy closet spaces. The primary bedroom includes his-and-her closets and a lavish 4-piece ensuite with a XL shower & separate tub. The generous & sunfilled solarium, fitted with newer roller shades is perfect as an office or family room or bedroom. Enjoy the convenience of the ensuite locker/ pantry/ flexible space. This fully equipped building features 24-hour concierge, indoor pool, hot tub, sauna, billiard room, library, 2 squash courts (1 with basketball hoop), gym & party room. Maintenance fees cover all utilities, internet & basic cable. Unbeatable location steps to 2 subway lines (Yonge/Sheppard), Sheppard Centre, Whole's Food, Longo's, Food Basics, LA Fitness, LCBO, Montessori, major banks, restaurants, coffee/ bubble tea shops, schools & parks. Easy 5 minute access to Hwy 401 & everything Yonge street has to offer. Located in the coveted Earl Haig School District, near Claude Watson School for the Arts & Cardinal Carter. Move-in ready & perfect for those seeking luxury & convenience in the heart of North York. (id:26049)
5602 - 88 Harbour Street
Toronto, Ontario
Live, Play, Work at Prestigious Harbour Plaza by Menkes! Located in the Heart of Downtown Toronto! One of A Kind! Luxuary 1 Bedroom Condo Unit with Balcony + Lake & City View. ** Freshly painted ** High Floor Corner End Unit, Morden Finishing, Laminated Floor Thru out. Sunny and Very Bright Unit, Center Island, Quartz Countertops, High End Appliances, Floor to Ceiling Windows ** Direct Access to Path Network & Connect to Transit & Downtown Core without Stepping Outdoors. Minutes to CN Towner, Union Station, Scotiabank Arena, Rogers Centre, Mins to Financial and Entertainment District. Must See!! (id:26049)
2114 - 4055 Parkside Village Drive
Mississauga, Ontario
Bright, stylish & perfectly located this 1+1 bed, 1 bath condo in downtown Mississauga is ideal for a young professional or couple. Enjoy an open-concept layout with floor-to-ceiling windows, hardwood flooring & a spacious den that works perfectly as a home office or guest room. The modern kitchen features quartz counters & stainless steel appliances, flowing seamlessly into the living/dining area. The large primary bedroom is filled with natural light, and the spa-like bath completes the space. Includes a premium parking spot near the elevator. Steps to Square One, Sheridan College, the library, restaurants, transit & more. This well-managed building offers 5-star amenities: full gym, party room, theatre, outdoor terrace, kids zone & 24-hr concierge. (id:26049)
1543 Husband Place
Milton, Ontario
Updated Mattamy Tansley Model FREEHOLD Townhome. Located In one of the most sought after neighbourhoods in Milton! Being in East Milton will save you time and $$ on commuting compared to being in West Milton! Open Concept Living With 3 Bedrooms + 2 Full bathrooms upstairs including your own private ensuite. Many Upgrades Including All Stainless Steel Kitchen Appliances including a chimney exhaust fan, plus ceramic backsplash! Stylish new modern flooring on the main floor with Oak Staircases & Spindles, plus upgraded Chefs Kitchen With Large Island & Breakfast Bar. So much natural sunlight through the large great room windows with southerly exposure. Main floor offers den/office, laundry and access to the garage. Located In A Very Family Friendly Neighbourhood with amazing neighbours. Close to Great Schools & Shopping At Your Doorstep. Commuting is a breeze with easy access to the Milton GO Station and major highways 401/407. (id:26049)
172 Burgundy Drive
Oakville, Ontario
This Incredibly Keeren Designed Home Built In 2022! Located In Prestigious Eastlake Neighbourhood. This Home Boasts Approx.6300sf Luxury Living Space! Featuring Top-Notch Architectural Refinements With 4+1 Bdrms, 8 Baths (6 Full, 2 Half). Exterior Facade And Walk-up Area Built With Indiana Stone From The United States, Pella Windows And Doors, 71/2"*3/4 Grandeur White Oak Colour Engineered Hardwood Floor Through Out.The First Floor Boasts 10' Ceiling, A Double-Height Entry W/A Chandelier Lift/Down/W/A Skylight. Spacious Main Flr Office Perfect For Working From Home. The Great Rm Area Includes A Cozy Gas Fireplace, Breathtaking Views Of the Stunning Backyard Pool. Kitchen Equipped With B/I High-end Wolf Gas Stove & Hood, B/I Miele 30'' Fridge, Freezer, Oven & Micro, 2 B/I Asko Dishwashers And 24" Marvel Wine Fridge. A Lg 60* 91 Centre Island, Marble Calacatta Porceline Countertop And Backsplash, Ample Upper & Lower Cabinetry Space.The Interior Showcases Detailed Trim Work, Plaster Crown Molding, A Motorized Blinds System On Main Flr And Master Bdrm, Heated Floors In The Basement And All Ensuite Upstairs. Massive Windows Flooding Every Space With Light. The 2nd Floor Offers 4 Luxurious Bdrms, Each With Its Own Ensuite And W.I.C. Primary Bdrm W/A Lg Dress Rm W/A Skylight & Elegant 5pc Ensuite. The Residence Is Further Equipped With 2 Carrier Air Conditioning Units and 2 Furnaces W/Humidifiers. The Basement Includes A Guest Bdrm W/Ensuite, Rec, Home Theatre, Gym & Glass-enclosed Wine Rm. Designed Landscaping At Front & Backyard. The Fully Fenced Rear Yard Is A True Oasis W/Salterwater Pool W/Waterfall, An Outdoor Covered Porch W/Stone Gas Fireplace & BBQ Area. Irrigation System, Security System W/HD Outdoor Cameras, An Indoor Sound System And Google Home Automation. Six Routers Allow Network Signal Transmitted Within Entire House. HWT Owned. Walking Distance To Town, Parks & The Lake. OT High School, Maple Grove, Ej James, St. Mildreds, Linbrook, Appleby, Maclachla (id:26049)
916 - 4055 Parkside Village Drive
Mississauga, Ontario
Welcome to this sun-filled suite situated in the vibrant heart of Mississauga City Centre. Experience great value in this 650 SqFt + 76 SqFt balcony, 2-bedroom, 2 full bath condo featuring floor to ceiling windows and a functional layout! This modern unit features an open concept living and dining area, a stylish kitchen with stainless steel appliances and granite countertops. The open concept layout is perfect for entertaining, and the desirable split bedroom layout is a bonus! The spacious primary bedroom features a large, double closet with 4pc ensuite and walkout to balcony. Second bedroom with sliding doors allows for endless options such as office space, custom closet, or classic bedroom! This unit is freshly painted and has brand new modern LED light fixtures throughout! Enjoy the convenience of an ensuite laundry, 1 parking spot and 1 locker included! Enjoy top-notch building amenities including an exercise room, entertainer's space, theatre, games room, children's play area, lounge/library, outdoor terrace and 24-hour concierge! Steps to Square One shopping mall, transit, HWYs 403 & 401, Celebration Square, YMCA, and Central Library. Great Walkscore of 91! Whether you're a first-time buyer, investor, or seeking to downsize, this unit offers it all! Too much to mention!!!...Click Virtual Tour! (id:26049)
96 - 200 Mclevin Avenue
Toronto, Ontario
WHY PAY RENT??? When You Can Own This Townhome!!! Very Affordable, Very Clean, And Well Maintained ***AMAZING HOUSE FOR 1ST TIME HOME BUYERS/Investors/Retirees*** Property Is Available For Immediate Possession But it is Flexible. Well Managed Building In A High Demand Area. Beautiful Stacked Condo Townhouse In A Perfect Location! Kitchen W/ Backsplash & Pot Lights. Recently updated spotlights and laminated floors. This home offers main floor access with no stairs Conveniently Located Close to parks, Schools, malls, U Of T, Centennial College & Mins To 401 & Scarborough Town Centre. A Family Oriented Neighborhood And Playground, Everything within walking Distance To grocery stores, Restaurants And 3 Different TTC Bus Routes Perfect For Young Families W/Kids. Condo Fees (Inc. Water, Insurance, Winters Snow Shoveling & Lawn Care). MUST SEE! (id:26049)
37 Kenilworth Avenue
Toronto, Ontario
A show stopper! Stunning house in Toronto's desirable Beaches neighborhood. This elegant 3-story home offers 2,823 square feet of above-grade contemporary design and luxurious finishes. Featuring 4 spacious bedrooms and 6 beautifully appointed bathrooms, it seamlessly blends style and functionality. The open-concept main floor flows from a sleek kitchen outfitted with premium appliances and custom cabinetry to the inviting living and dining areas. Each bedroom boasts generous space and a private en-suite. Primary suit serves as a true sanctuary, spa-inspired bath, walk-in & built-in closet. Enjoy rooftop views of Lake Ontario, a private backyard, and easy access to the vibrant shops, cafes, and shoreline of the Beaches. This home redefines modern beach-side living.Basement includes laundry and bar rough-ins, the primary bathroom features heated floor, and 60A electric car charger rough-in is conveniently available out front. (id:26049)
1037 Meredith Avenue
Mississauga, Ontario
Nestled in one of Mississauga's vibrant enclaves, this residence offers the perfect fusion of modern aesthetic and prime location. Just minutes from Lake Ontario, Port Credit Marina, and the future Lakeview Village, this home places you at the heart of it all. Step inside to over 3,300 sq ft of total living space, meticulously crafted with upscale finishes, and thoughtful attention to detail. The chef-inspired kitchen features premium built-in appliances, sleek cabinetry, and opulent finishes, designed to impress, along with a walkout to the spacious backyard. The main floor boasts an airy, open-concept layout with a dedicated private office, ideal for professionals or entrepreneurs. A combined dining and living area is anchored by a cozy fireplace that warms the main level with style and comfort. Ascend above, you'll find four generous bedrooms, including a serene owners suite complete with a 4-piece ensuite featuring pristine finishes and a freestanding tub. The additional bedrooms each offer walk-in closets and either access to a 3-piece bathroom or their own private ensuite. A finished basement with a separate entrance offers a full kitchen, two bedrooms, and a full bathroom, ideal for in-laws, guests, or potential rental income. It's a true bonus that completes this exceptional home. Located within walking distance to top-rated schools, scenic waterfront parks, golf courses, and Port Credits trendy cafés and shops, you'll love the blend of quiet community charm and city-convenient access. Whether you're raising a family, investing, or simply elevating your lifestyle, this Lakeview gem checks all the boxes. (id:26049)
811 - 138 Princess Street
Toronto, Ontario
Welcome to East Lofts at 138 Princess Street - a rare and stylish 2-bedroom loft with parking, locker, and a spacious 100 sqft balcony! This impeccably maintained suite features soaring 9 ft ceilings, beautiful concrete walls, exposed ductwork, and expansive floor-to-ceiling windows. The open-concept living and dining area is ideal for modern living, and the sleek kitchen is equipped with stainless steel appliances, including a gas range. The spacious primary bedroom includes a large closet with custom organizers, while the generously sized second bedroom offers flexibility as a large home office or additional bedroom, complete with its own large closet and custom organizers. Step out onto the balcony finished with deck tiles and custom blinds. Located in the heart of downtown Toronto, you're steps from the St. Lawrence Market, Distillery District, King and Queen Street shops and restaurants, the Financial District, Sugar Beach, Harbourfront, and the Martin Goodman Trail. With TTC, UP Express, and highway access at your doorstep, and a near-perfect Walk Score of 99 and Transit Score of 100, East Lofts offers the ultimate in urban convenience and boutique living. (id:26049)
911 - 3 Lisa Street
Brampton, Ontario
Discover comfort and convenience in this bright, spacious 3-bedroom, 2-bathroom unit complete with 1 parking space. Designed with functionality in mind, the open-concept living and dining area features sleek laminate flooring and opens to a large private balcony with great city views. The eat-in kitchen offers plenty of space for casual meals, while each bedroom is generously sized. The primary bedroom includes a 2-piece ensuite and a large closet for added comfort. Enjoy the ease of in-suite laundry and ample storage throughout. Situated in a secure, well-maintained building equipped with 24-hour surveillance cameras, residents also benefit from top-tier amenities such as a gym, sauna, party room, games room, outdoor pool, playground, and ample visitor parking. Conveniently located just minutes from public transit, major highways, and shopping centres. Best of all, utilities including hydro, water, A/C, cable, and internet-are all included. (id:26049)
5 Leamster Trail
Caledon, Ontario
Very Spacious 3 Br End Unit Townhouse !! Open Concept Living and Dining Rm With Fireplace !! Premium Hardwood Flooring On Main Floor And All Bedrooms !! Spacious Kitchen with Huge Eat-in Area And Walkout To Private Deck !!Entire Home Is Spotless And Well Maintained !!Upper Floor Has 3 large Bedrooms !! Huge Master Bedroom Has 4pc Ensuite !! Walk-in From Garage To Home !!** POTL Fees $153.30 per month ** (id:26049)
328 - 556 Marlee Avenue W
Toronto, Ontario
Brand New Prime location Condo The DYLAN in North York Toronto at the center of all, close to University and the iconic Yorkdale shopping Center, schools, and many food amenities. The property offers unparallel access to Toronto's largest Public Transit Hub, Subway Station, Buses, Go Transit, and long distance buses all at your doorsteps. Easy in getting around the city plus quick access to Highway 401. (id:26049)
312 - 9700 Ninth Line
Markham, Ontario
Welcome To This Contemporary Bright Spacious Condo Unit At Canvas On The Rouge Surrounded With Greenspace, Trails & A Pond. This Stunning Two Bedroom, Two Bathroom Open Concept Unit Features 9 Ft Ceilings, Sleek Laminate Floors, Quartz Countertops, Stainless Steel Appliances, Modern Eat-in Kitchen, Ensuite Laundry. Functional Layout To Design As You Desire. The Primary Bedroom Features A 3-Piece Upgraded Bathroom, Large Closet & Large Windows. Enjoy An Abundance Of Amenities Including Fully Equipped Gym, Sauna, Guest Suites, Party Room & Rooftop Terrace. Minutes To Schools, Markham Stouffville Hospital, Hwy 407 Retail Stores, Grocery, GO Transit, Restaurants & MORE! (id:26049)
56 Taurus Crescent
East Gwillimbury, Ontario
Welcome to this Architecturally Exquisite Home in the highly sought-after Sharon Village Neighborhood. This spacious and thoughtfully laid out Model Home features an impressive 4280+ sqft. Situated on a Premium 69 x 142.52 Lot with Southern Exposure, a Backyard Oasis, a custom-built pergola, and an inground pool. 3 car garage with 9 total parking spaces. Fabulous in-law suite in the partially finished basement with an Ensuite bathroom. Features include 10 ft ceilings on the main, 9 Ft Bsmt & 9 Ft 2nd Floor. Detailed Waffle in the Family Room and Tray Ceilings in the Primary Bedroom. Oversized shower with Drip Area, free-standing Oval Tub in spa-inspired ensuite. Main floor office, heated floor laundry, and more... $$$$ spent on landscaping and interlock and more.... Bright, spacious, and suitable for entertaining on a grand scale inside and out. Don't miss your opportunity to call this GEM home! **Please note that the living room is virtually staged** Built Energy Star Compliance For Maximum Efficiency. Just minutes to the GO station & Hwy 404, Upper Canada Mall & major box retail. Parks & open spaces, as well as miles of groomed trails, surround this masterfully planned community. (id:26049)
133 Brooklawn Avenue
Toronto, Ontario
2 + 1 Bedroom 2 Bathroom Bungalow On A 35 X 133 Lot South Of Kingston Road In The Cliffcrest Neighbourhood Of The Bluffs. Separate Entrance To The Income Potential Basement With A Bedroom, Kitchen, Full Bathroom And Living Room. Close To Schools, Transit, Shopping, Restaurants, Lake And Bluffs. (id:26049)




